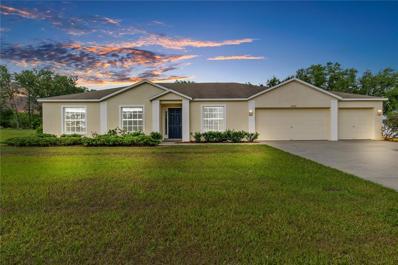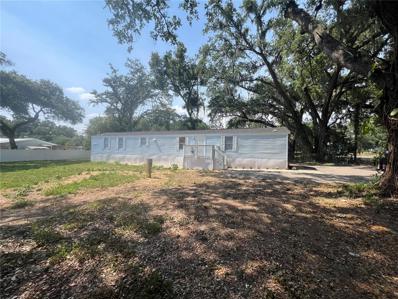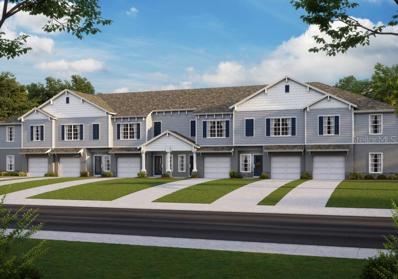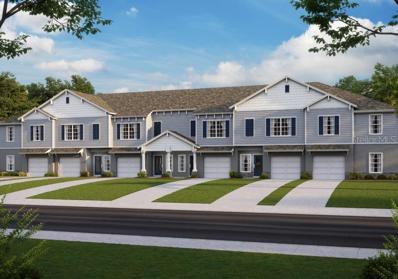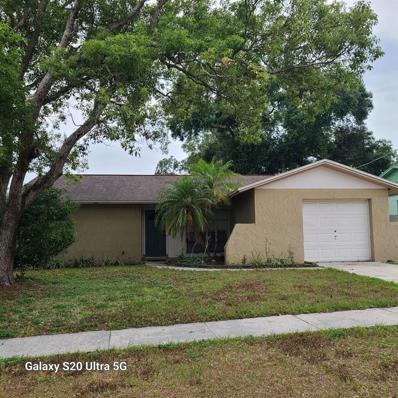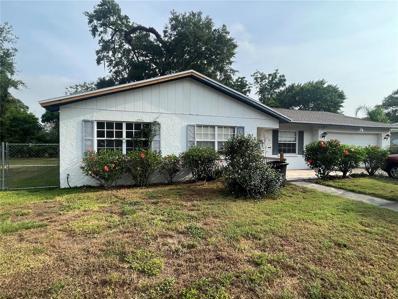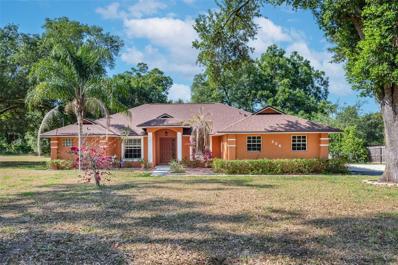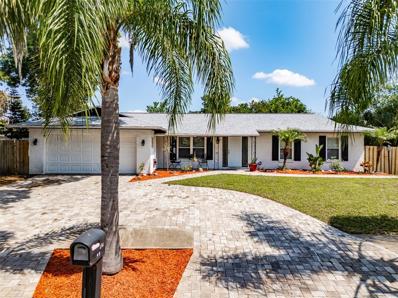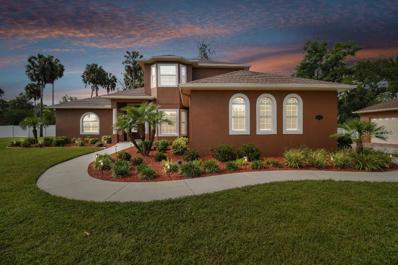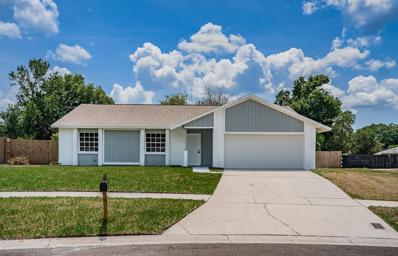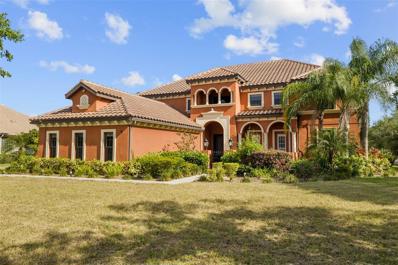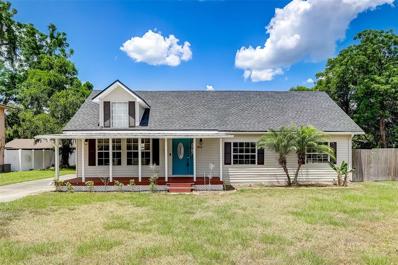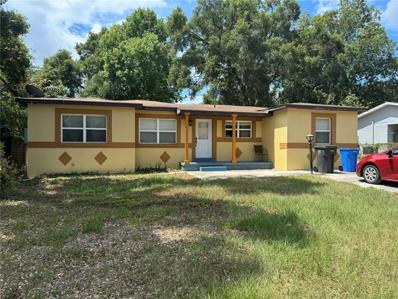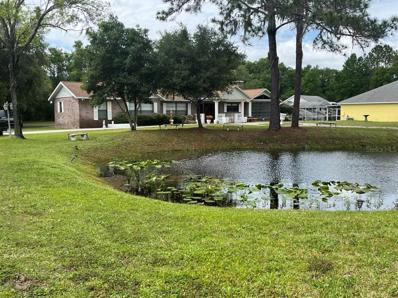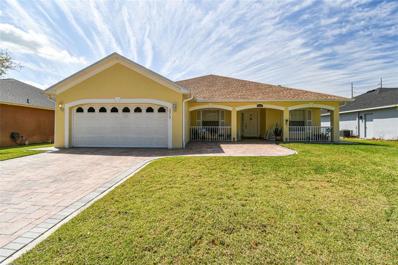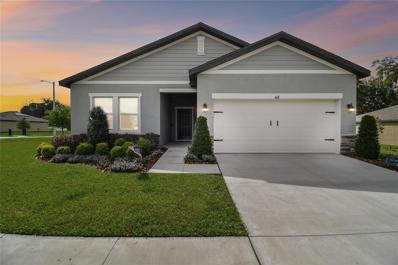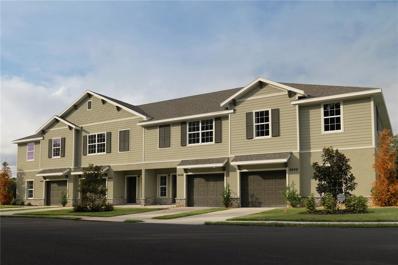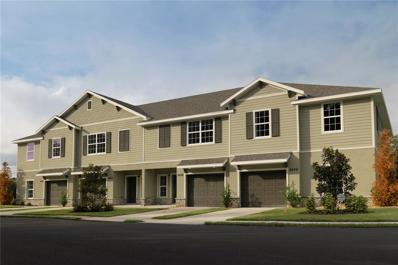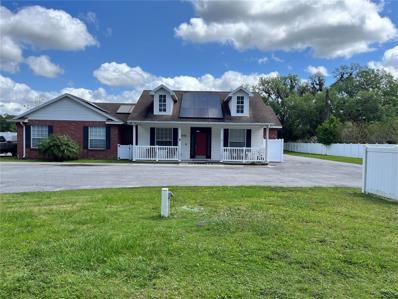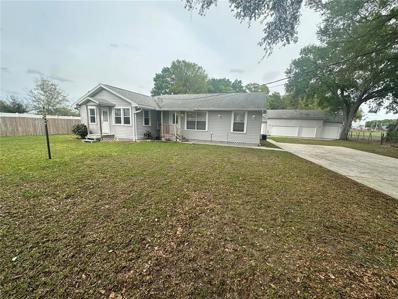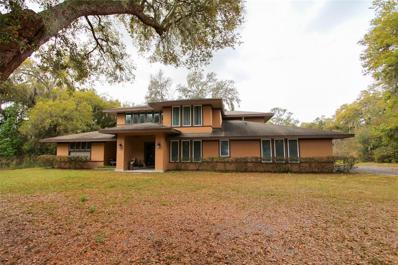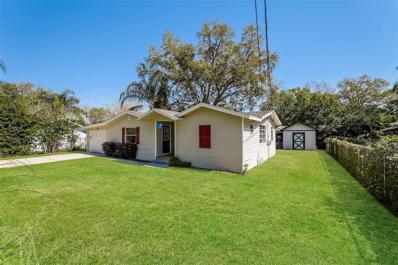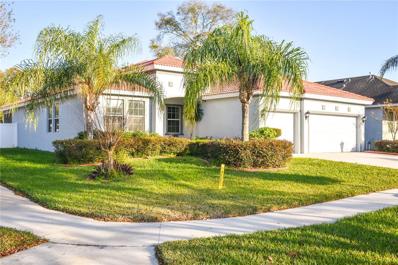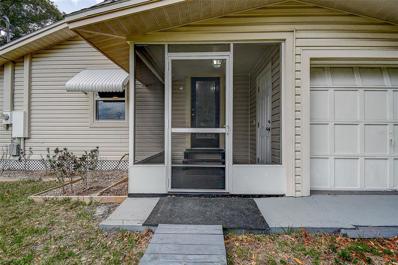Seffner FL Homes for Sale
- Type:
- Single Family
- Sq.Ft.:
- 1,929
- Status:
- NEW LISTING
- Beds:
- 4
- Lot size:
- 0.91 Acres
- Year built:
- 2005
- Baths:
- 2.00
- MLS#:
- T3527615
- Subdivision:
- Bloomfield Hills Ph 1
ADDITIONAL INFORMATION
Wouldn't you love to step into a home that is turn key and ready? You do not have to look any further. Located in the spacious Bloomfield Hills Subdivision, minutes from I75 and 301, this one of kind home has what you need. Bring the family and be welcomed into an open floor plan with split bedrooms. This pie shaped parcel offers nearly 1 acre of land. Home has a dining room, family room, nook area, wet bar, and bonus room among the spacious 4 bedrooms. It has built in's, industrial size fridge and freezer, travertine flooring, high end appliances, all freshly painted with a neutral color pallet, and high end finishes. The garage features space for up to 3 vehicles. One of the garages is double sided and can be accessed from the front of the home or the back making it perfect to pull in a trailer, work on vehicles, pull in a water craft, or house outdoor motorized vehicles. Now let's talk about the outdoor space. Off the bonus room that has a its own split system you can enjoy the large screened in patio and landscaping. This space can work for large gatherings, BBQ's, and even could make for a great outdoor garden area. With all this space residents and pets can roam comfortably and enjoy the interior and exterior features. The opportunities are endless in this property. Call today and make it yours!
- Type:
- Other
- Sq.Ft.:
- 1,178
- Status:
- NEW LISTING
- Beds:
- 3
- Lot size:
- 0.29 Acres
- Year built:
- 2001
- Baths:
- 2.00
- MLS#:
- T3525942
- Subdivision:
- Unplatted
ADDITIONAL INFORMATION
Completely remodeled 3br/2ba home on a 1/3 acre lot. Spacious living and dining areas, new kitchen with brand new appliances, new bathrooms, new roof, new AC, split bedroom plan. Master bedroom has two walk in closets. Inside laundry. This mobile home is turn key ready, Built by Palm Harbor Homes. Close to shopping, all major highways and restaurants, No HOA or CDD plenty of room to bring your boat, RV, or toys. Conveniently located near I-4 and I-75, minutes from Westfield Brandon Town Center, Ybor City, Downtown Tampa and more.
- Type:
- Townhouse
- Sq.Ft.:
- 1,675
- Status:
- NEW LISTING
- Beds:
- 3
- Lot size:
- 0.05 Acres
- Year built:
- 2024
- Baths:
- 3.00
- MLS#:
- T3527177
- Subdivision:
- Laurel Bay Townhomes
ADDITIONAL INFORMATION
Under Construction. A cut above the rest, Laurel Bay is a NEW townhome community built by Sunrise Homes that offers a variety of affordable, spacious floor plans designed to match your lifestyle and needs! This home has a large, open living room/dining room/kitchen combination area on the first floor, great for gathering family and friends! Upstairs, find three spacious bedrooms and a convenient laundry, plus a bonus space for entertainment. The patio outside the living room provides an area for grilling or lounging and enjoying the backyard! The garage is roomy enough for your car or truck plus storage. Energy efficient features include a 15 SEER A/C unit with programmable thermostat and double-pane Low-e windows. This community's convenient location has easy access to I-4 and I-75, and is close to shopping, entertainment, services, and schools. Simplify your life without delay, and make Laurel Bay the place you call home today!
- Type:
- Townhouse
- Sq.Ft.:
- 2,121
- Status:
- NEW LISTING
- Beds:
- 4
- Lot size:
- 0.08 Acres
- Year built:
- 2024
- Baths:
- 3.00
- MLS#:
- T3527164
- Subdivision:
- Laurel Bay Townhomes
ADDITIONAL INFORMATION
Under Construction. A cut above the rest, Laurel Bay is a NEW townhome community built by Sunrise Homes that offers a variety of affordable, spacious floor plans designed to match your lifestyle and needs! This home has a large, open living room/dining room/kitchen combination area on the first floor, great for gathering family and friends! The den/study with closet on the first floor can double as the 4th bedroom! Upstairs, find three spacious bedrooms and a convenient laundry, plus a bonus space for entertainment. The patio outside the living room provides an area for grilling or lounging and enjoying the backyard! The garage is roomy enough for your car or truck plus storage. Energy efficient features include a 15 SEER A/C unit with programmable thermostat and double-pane Low-e windows. This community's convenient location has easy access to I-4 and I-75, and is close to shopping, entertainment, services, and schools. Simplify your life without delay, and make Laurel Bay the place you call home today!
$389,900
112 Euclid Avenue Seffner, FL 33584
- Type:
- Single Family
- Sq.Ft.:
- 1,216
- Status:
- NEW LISTING
- Beds:
- 3
- Lot size:
- 0.33 Acres
- Year built:
- 1976
- Baths:
- 2.00
- MLS#:
- U8243058
- Subdivision:
- Sleepy Hollow Sub Unit
ADDITIONAL INFORMATION
3/2/1/ POOL Home! With HUGE BACKYARD and of course Updated Kitchen with GRANITE COUNTER-TOPS! This home has all Laminate or tile floors for easy cleaning. The Living, Dining and Kitchen areas have an OPEN flow as you enter. The Open concept to the Main living areas makes this home very easy for entertaining and enjoying the entire living area. All Bathrooms have been Updated. The Master has a Modern vanity with storage and a nice sized fully tiled Shower. The Master has a view of the pool and a Walk-in Closet. The Updates in this home in the Kitchen and both Baths make it easy to move in and enjoy the Updates that Matter! This home is located strategically just North of Lumsden straight up Providence and or right off Interstate HWY 4 to Kingsway. The Roof was replaced 2018. The Electrical panel updated. Off the Kitchen is a separate laundry area that opens to the Garage. French Doors lead out to the back Screened in Porch and a view of the Pool area. The pool is fully in view of the Sun and inground on the right side of the property. This makes the yard accessible for the whole yard to be READY for your volley ball Game in 30 days! The pool will be Sparkling just for You!
$325,000
2912 Forest Circle Seffner, FL 33584
- Type:
- Single Family
- Sq.Ft.:
- 1,760
- Status:
- NEW LISTING
- Beds:
- 3
- Lot size:
- 0.26 Acres
- Year built:
- 1973
- Baths:
- 2.00
- MLS#:
- T3526604
- Subdivision:
- Brandon Forest Sub
ADDITIONAL INFORMATION
You won’t want to miss this investment opportunity! This 3 bedroom, 2 bath, 2 car garage home is situated on over a quarter acre lot. It has a fully fenced backyard, perfect for playing outside, entertaining family and friends, or even adding a pool. It has a new roof, newer AC, water heater, and NO carpet. This home has a separate living room and family room, along with a formal dining room. There is also a bonus room which can be used as flex space, office, game room, or even converted into a 4th bedroom. The galley kitchen has plenty of counter space and the laundry room/pantry is spacious. The master bedroom has a walk-in closet and private bath. With a little TLC, you can make this the home of your dreams! This well-established community is conveniently located near shopping malls, grocery stores, restaurants, golf, and other entertainment. It is also centrally located near major interstates and the Selmon Expressway, with Beaches, theme parks, sports venues, and airports are just a short drive away. Call now to schedule a tour of this home!
- Type:
- Single Family
- Sq.Ft.:
- 1,841
- Status:
- NEW LISTING
- Beds:
- 4
- Lot size:
- 0.45 Acres
- Year built:
- 2002
- Baths:
- 2.00
- MLS#:
- T3526053
- Subdivision:
- Unplatted
ADDITIONAL INFORMATION
SELLER WILL HELP WITH BUYER CLOSING COSTS / BUY DOWN RATE ~ NEW ROOF 2024~NO HOA ~ NO CDD ~Closing cost incentive + reduced interest rate when using seller's PREFERRED LENDER. Welcome to your spacious retreat! This charming 1,841 sq. ft. home sits on just under a HALF ACRE LOT, providing ample space both indoors and out. Step inside to discover an inviting OPEN-CONCEPT living space, perfect for entertaining or relaxing with FAMILY. The kitchen offers plenty storage space and counter space, ideal for culinary adventures. Venture outside to the LARGE FENCED BACKYARD, offering privacy and room to roam, complemented by a spacious ENCLOSED PATIO, ideal for year-round enjoyment. Retreat to the master suite featuring DOUBLE CLOSET space and indulge in the luxurious Jacuzzi-sized bathtub, perfect for unwinding after a long day. Nestled in a quiet neighborhood, this home offers tranquility and comfort, making it the perfect place to call home.
$399,900
404 Gay Road Seffner, FL 33584
- Type:
- Single Family
- Sq.Ft.:
- 1,721
- Status:
- Active
- Beds:
- 4
- Lot size:
- 0.26 Acres
- Year built:
- 1974
- Baths:
- 3.00
- MLS#:
- T3525649
- Subdivision:
- Shangri La Ii Sub Phas
ADDITIONAL INFORMATION
Welcome to your new home! Spacious home with 4 bedrooms and 3 full baths. This home offers 2 master bedrooms, one could be a Mother-in-law suite located on the other side of the home. Featuring a large open living area and a galley kitchen, breakfast bar with granite counter tops and stainless appliances. Dining area offers french doors leading to the large fenced backyard. A circular driveway with an additional parking space on the side of the house. Gates located on each side of the house. Large concrete pad is in the back yard along with a paver patio deck. This home has the roof replaced in 2020, AC 2/2019, Water Filtration System 2017, Hot Water Tank 4/24. Also updated Fridergerator 2022, Stove 2022, Dishwasher 2022, Garbage Disposal 4/2024. Recently painted baseboards and the master bedroom. NO HOAs or CDDs. Bring your RV, ATVs, Boats plenty room to store them! Great location! Convenient location with EZ access to I-4 & 75 to Tampa or Lakeland. *** ATTENTION BUYERS *** Our Preferred lender is offering a 1% interest rate reduction for the 1st year at zero cost to the buyer.
- Type:
- Single Family
- Sq.Ft.:
- 3,139
- Status:
- Active
- Beds:
- 4
- Lot size:
- 0.93 Acres
- Year built:
- 2015
- Baths:
- 4.00
- MLS#:
- T3520564
- Subdivision:
- Darby Lake
ADDITIONAL INFORMATION
The warmth and welcoming of this beautiful, gated community is only matched by what you will find in this gorgeous, custom two -story Kensington floor plan, built by Chadwell Homes. Situated on ,93 acres of a nicely landscaped yard. Enjoy mangos, bananas, pineapple, peaches, grapefruit, oranges, avocados, and blackberries that you can pick in your own yard. Spend relaxing evenings while sitting by the fire on the custom outdoor patio. The perfect place to store your RV or boat on a 90 foot driveway that is secured in the fenced in back yard. No need to worry about the high cost of irrigation, because this home has it's own well. The neighborhood has access to Darby Lake and it's own boat ramp and fishing dock. This timeless home provides easy access to The Master Suite located on the main level. The heart of the home is the gourmet kitchen large enough for any gatherings. The second story boast a game room and three additional bedrooms, with one en suite and a jack-n-jill bathroom. For a large group there are 6 covered parking spots, an attached three car garage and a 750 sqft, detached, three car garage. with a four post car lift .The detatched garage was built in 2020 to match the architectural design of the house. Local schools include Strawberry Crest and its renowned Baccalaureate Program. Great location, 5 minutes from the Interstates 4 and 75. TPA is 25 minutes, Disney Land one hour and and easy commute to Tampa and McDill Air Force Base. Comfort , Community, Security, this house check all the boxes. The only items the convey are as follows: Outdoor dining set, umbrella, tv on screened in patio, washer and dryer, security cameras, surround sound speakers and dog kennel.
- Type:
- Single Family
- Sq.Ft.:
- 1,359
- Status:
- Active
- Beds:
- 3
- Lot size:
- 0.18 Acres
- Year built:
- 1979
- Baths:
- 2.00
- MLS#:
- T3524258
- Subdivision:
- Oak Forest Sub
ADDITIONAL INFORMATION
This beautiful 3 bedroom, 2 bathroom property has been recently updated with new interior & exterior paint, new carpet, updated fixtures, remodeled bathrooms and kitchen. The home is located in a quiet neighborhood with no back yard neighbors, providing a peaceful and private setting. The fenced back yard is perfect for pets to play, and there is no homeowner's association to worry about. Don't miss out on this fantastic opportunity to own a move-in ready home with modern updates and plenty of outdoor space. Ideally tucked away in an established community, yet so close to Interstate 75, Interstate 4, & Downtown Tampa. Affordable turn key opportunities like this do not come often, act now!
$1,200,000
9325 Merlot Circle Seffner, FL 33584
- Type:
- Single Family
- Sq.Ft.:
- 4,413
- Status:
- Active
- Beds:
- 6
- Lot size:
- 0.49 Acres
- Year built:
- 2006
- Baths:
- 5.00
- MLS#:
- T3524222
- Subdivision:
- Toulon Ph 1
ADDITIONAL INFORMATION
This impressive corner lot 6 Bed 5 Bath 4,413 Square feet large house Does Not Come Available Very Often in this One-Of-A-Kind Exclusive Community. This house Located in the Highly Desirable Community of Toulon Estates. This is a Gated Exclusive Community with Mediterranean Style Residences by Mercedes Homes and Newly Built Modern M/I Homes, You Will See That This Neighborhood Is Like No Other in Eastern Hillsborough County. Beautifully painted house inside and outside. First floor tiles throughout and carpet upstairs to feel cozy. This house Consist of Home Theatre Separate Living room and family room with fully equipped large size kitchen. Screened large heated Pool and Jacuzzi with shower outside. Front and back porch with second floor balcony overlooking Pool and beautiful surroundings. This one-of-a-kind property will not last long.
$387,301
413 Euclid Avenue Seffner, FL 33584
- Type:
- Single Family
- Sq.Ft.:
- 1,971
- Status:
- Active
- Beds:
- 4
- Lot size:
- 0.28 Acres
- Year built:
- 1959
- Baths:
- 2.00
- MLS#:
- T3523352
- Subdivision:
- Broadway Heights East
ADDITIONAL INFORMATION
**WELCOME HOME** Tucked away in Seffner with easy access to Brandon, I-75, I-4, the Crosstown Expressway, and everything else in between, this tastefully updated four bedroom, two bathroom home situated on a quarter acre lot is simply a must see! Curb appeal abounds with a covered front porch welcoming you. As you step inside you’ll be greeted by an abundance of natural light and charmed by the cathedral style ceiling that provides an open and airy feeling. The kitchen leaps from the pages of the latest design magazine with many fine appointments including quartz countertops, shaker style cabinetry, a stylish backsplash, stainless steel appliances, and a large island with extra prep space and counter height seating. Three bedrooms are located on the first floor along with a hall bathroom with a stylish shower/tub combo. Last but certainly not least is an indoor laundry room making laundry day a breeze! Journey upstairs and you’ll find a unique setting for the owners suite! The oversized primary bedroom has room for all your furniture with the hallway leading to the bathroom that features a walk-in shower with a rain-shower fixture ready to wash away the day's stress! The fully fenced backyard features plenty of green space with room for a pool and room to park your boat, RV, work vehicles, and more! There is also a large storage shed on the property with room for all your equipment. **NEW ROOF AND HVAC IN 2023**
- Type:
- Single Family
- Sq.Ft.:
- 1,382
- Status:
- Active
- Beds:
- 4
- Lot size:
- 0.18 Acres
- Year built:
- 1956
- Baths:
- 2.00
- MLS#:
- L4944466
- Subdivision:
- Seffner Heights
ADDITIONAL INFORMATION
NO HOA! PARK YOUR RV OR BOAT IN YOUR OWN DRIVEWAY! This home was completely renovated in 2013 including roof, a/c, and electrical. It's located 2 blocks from Lake Weeks with public access ramp. 4 bedroom 2 bath home that is 1382 square feet of living space. Large screened back porch overlooks fenced backyard with mature trees and large storage shed. Quiet neighborhood with easy access to Route 4 and 92.
$449,900
6604 Plover Court Seffner, FL 33584
- Type:
- Single Family
- Sq.Ft.:
- 2,650
- Status:
- Active
- Beds:
- 4
- Lot size:
- 1 Acres
- Year built:
- 1985
- Baths:
- 3.00
- MLS#:
- T3515085
- Subdivision:
- Pemberton Creek Sub Fi
ADDITIONAL INFORMATION
This beautiful one-acre lot sits deep off the road with a large pond and enormous front yard. The covered front porch is extra large with upgraded pavers leading all the way to the front door. The porch will easily accommodate rockers and patio table and chairs. As you sit on the front porch you have the breath-taking view of the front yard and pond. As you walk into the house, you will find an enormous formal living room that would make an awesome billiard room or formal dining room. To the right is the large kitchen with all appliances, lots of cupboard space, ceiling fan to keep kitchen cool while cooking, a large window over the sink with a view of the front yard, and room for a dinette table. On the other side of the open wall is more dining space for informal dining or game nights. To the right of the kitchen is an enormous family room you must see, with a fireplace, wood walls and ceiling, and a swim hot tub that steps down off of the family room with an entire wall window once again facing the magnificent view. On the right side of the house you will find the primary bedroom with an enormous walk in closet, ceiling fan, and room enough for a seating area. The en-suite bathroom has an over-sized jetted jacuzzi garden tub, and a walk-in shower. Bedrooms two, three and four are all a great size with large closets and ceiling fans. . Any of these bedrooms could be made into a nice sized office. There are two more full baths to accommodate these 3 additional bedrooms. In the back of the house is a 15X15 screened patio overlooking the beautiful back yard. The front driveway is gated and travels all the way to the back side of the house where there is a two-car garage. 50 year shingle roof placed in 2018. New A/C in 2018. This home is in the beautiful quiet neighborhood of Pemberton Creek but near I-4 and I-75. Easy access to Tampa, Orlando and the area beaches. Schedule your tour today!
- Type:
- Single Family
- Sq.Ft.:
- 1,872
- Status:
- Active
- Beds:
- 3
- Lot size:
- 0.17 Acres
- Year built:
- 2001
- Baths:
- 2.00
- MLS#:
- T3516900
- Subdivision:
- Kingsway Oaks Unit 2
ADDITIONAL INFORMATION
BRING ALL OFFERS. Welcome to this well taken cared of home. Located in the quiet and beautiful neighborhood of Kingsway Oaks, this home offers everything you would want and more. As you drive up to the home, notice the luxurious pavers that engulf the home from driveway all the way to the back of the home into the backyard oasis, the roof also deserves an honorable mention as it was just put on 2023. Then enter the home and notice how the design offers a split floorplan with the primary's bedroom and en-suite on the east side of the home and 2 bedrooms 1 bath on the west side of the home. With almost 1900 square feet the home has ample room to entertain in the massive living room that is 14 feet by 23 feet. The home has been updated throughout with large ceramic tile running through the entire home and fresh paint. Each bedroom is pre-wired with its own surround sound system and modern ceiling fans. The home is also equipped with 8 security cameras. The kitchen features stainless steel appliances, solid wood cabinets, and granite countertops. After you've admired the beauty of the inside, make your way out back and imagine yourself relaxing after a long day of work in this salt water pool and let your worries fade away. Don't wait too long and make your dream a reality. The home is NOT in a flood zone and it is midway between Orlando and Tampa!
- Type:
- Single Family
- Sq.Ft.:
- 1,926
- Status:
- Active
- Beds:
- 4
- Lot size:
- 0.5 Acres
- Year built:
- 2020
- Baths:
- 2.00
- MLS#:
- T3515653
- Subdivision:
- Imperial Oaks Ph 1
ADDITIONAL INFORMATION
Located in the much-coveted Strawberry Crest High School District, this BETTER THAN NEW beautiful home is waiting for you and your family to enjoy! This lovely property features 4 bedrooms with 2 bathrooms and is more than PERFECT for family-time and entertainment. The much-loved open concept provides the ability to never miss a moment of time spent with friends and family. There have been numerous upgrades added to enhance the aesthetics of an already gorgeous space: blinds package, upgraded light fixtures, upgraded faucets and light fixtures in both bathrooms, Ring doorbell…and too many more to list! This beautiful lot is a rare one-half acre in size! The expansive, fully fenced, back yard offers the perfect space for games, and room to build additional storage/she-shed, or a large, gorgeous pool, if so desired. This beautiful home has been meticulously maintained. Located just minutes from the I-4 and I-75 corridor, you can easily travel to the beaches to the west and Orlando, to Daytona Beach to the east…makes this the perfect Tampa location. Schedule your personal showing today!
$275,000
5224 Orange Avenue Seffner, FL 33584
- Type:
- Single Family
- Sq.Ft.:
- 1,282
- Status:
- Active
- Beds:
- 2
- Lot size:
- 0.23 Acres
- Year built:
- 1925
- Baths:
- 2.00
- MLS#:
- T3514856
- Subdivision:
- Mango Hills
ADDITIONAL INFORMATION
Welcome home! This adorable cottage is enhanced with delightful modern accents, offers two bedrooms and two full bathrooms and sits on a highpoint of Hillsborough Country. Located on a .24-acre lot, the yard is fully fenced and ideal for your pets with ample space for all your belongings, without the restrictions of an HOA or CDD. The open floor layout is perfect for entertaining, with a kitchen that flows into the family room and dining area. The kitchen is equipped with matching black appliances, white cabinets featuring soft close drawers, and a spacious single basin sink. Throughout the home, you'll find a combination of tile and laminate flooring that complements the living spaces. The bathrooms have been tastefully updated, adding a touch of luxury. Conveniently located near I-4 and I-75, as well as grocery stores and entertainment venues. This home offers both comfort and accessibility for both home owners and investors alike!
- Type:
- Townhouse
- Sq.Ft.:
- 1,756
- Status:
- Active
- Beds:
- 3
- Lot size:
- 0.05 Acres
- Year built:
- 2024
- Baths:
- 3.00
- MLS#:
- T3514944
- Subdivision:
- Laurel Bay Townhomes
ADDITIONAL INFORMATION
Under Construction. A cut above the rest, Laurel Bay is a NEW townhome community built by Sunrise Homes that offers a variety of affordable, spacious floor plans designed to match your lifestyle and needs! This home has a large, open living room/dining room/kitchen combination area on the first floor, great for gathering family and friends! Upstairs, find three spacious bedrooms and a convenient laundry, plus a bonus space for entertainment. The patio outside the living room provides an area for grilling or lounging and enjoying the backyard! The garage is roomy enough for your car or truck plus storage. Energy efficient features include a 15 SEER A/C unit with programmable thermostat and double-pane Low-e windows. This community's convenient location has easy access to I-4 and I-75, and is close to shopping, entertainment, services, and schools. Simplify your life without delay, and make Laurel Bay the place you call home today!
- Type:
- Townhouse
- Sq.Ft.:
- 1,756
- Status:
- Active
- Beds:
- 3
- Lot size:
- 0.05 Acres
- Year built:
- 2024
- Baths:
- 3.00
- MLS#:
- T3514888
- Subdivision:
- Laurel Bay Townhomes
ADDITIONAL INFORMATION
Under Construction. A cut above the rest, Laurel Bay is a NEW townhome community built by Sunrise Homes that offers a variety of affordable, spacious floor plans designed to match your lifestyle and needs! This home has a large, open living room/dining room/kitchen combination area on the first floor, great for gathering family and friends! Upstairs, find three spacious bedrooms and a convenient laundry, plus a bonus space for entertainment. The patio outside the living room provides an area for grilling or lounging and enjoying the backyard! The garage is roomy enough for your car or truck plus storage. Energy efficient features include a 15 SEER A/C unit with programmable thermostat and double-pane Low-e windows. This community's convenient location has easy access to I-4 and I-75, and is close to shopping, entertainment, services, and schools. Simplify your life without delay, and make Laurel Bay the place you call home today!
- Type:
- Single Family
- Sq.Ft.:
- 2,264
- Status:
- Active
- Beds:
- 5
- Lot size:
- 3.03 Acres
- Year built:
- 2003
- Baths:
- 3.00
- MLS#:
- T3513893
- Subdivision:
- Scanlon Country Estates
ADDITIONAL INFORMATION
This is a Beautiful and Private Country Style Home on 3+ acres in the heart of Seffner and located in the highly sought after Strawberry Crest School District. As you walk into a spacious grand living space, you are welcomed by a wood burning fireplace and formal dining room. The main living space opens to a meticulously kept kitchen with soft-close shaker cabinets for plenty of storage and updated stainless steel appliances. A breakfast nook sits off the kitchen looking out to a beautiful pool with spa and outdoor kitchen where you can spend your warm summer days. This home offers a split floor plan with a spacious Master Suite offering a walk-in closet, his & hers sinks and a walk-in shower with dual shower heads. On that same side of the home is the second bathroom then a few steps that will lead you to 2 other bedrooms and laundry area. The third bathroom includes a tub and sits between 2 other bedrooms on the other side of the home. The bedrooms are roomy and have plenty of natural light and closet space. Fully fenced in yard and gated entry for privacy. Enjoy this peaceful lifestyle with NO HOA, while being conveniently located minutes from Hwy 60, I-75. I-4, plently of restuarants, schools, and shopping options to keep you entertained. Heading into the heart of Tampa is just a short drive away.
$550,000
6035 Pine Street Seffner, FL 33584
- Type:
- Single Family
- Sq.Ft.:
- 2,060
- Status:
- Active
- Beds:
- 4
- Lot size:
- 2 Acres
- Year built:
- 1925
- Baths:
- 3.00
- MLS#:
- T3509796
- Subdivision:
- Unplatted
ADDITIONAL INFORMATION
This home is a car lover's dream come true. A six bay garage with a large store loft, work shop area, lots of parking in in the driveway and land to spare behind the garage. The well maintained house is loaded with four bedrooms, 3 bathrooms, an office, a pool, and a pool bath out back just waiting for relaxing or entertaining. It's conveniently located to the interstate so commuting to Tampa, Lakeland, Plant City or Orlando is a breeze. Once you open up your electric gate, and close it up behind you, you will feel like you are in your own little paradise with it's lush landscaping, expansive grounds, and plenty of room to roam or play.
$1,100,000
1729 Fats Lane Seffner, FL 33584
- Type:
- Single Family
- Sq.Ft.:
- 3,772
- Status:
- Active
- Beds:
- 4
- Lot size:
- 7.21 Acres
- Year built:
- 2009
- Baths:
- 4.00
- MLS#:
- L4943004
- Subdivision:
- Scanlon Country Estates
ADDITIONAL INFORMATION
A rare gem! Creek frontage! This stunning 4 bedroom, 3.5 bath 2-story home on 7.16± acres was built in 2009. Located in a quiet, secluded area on a private drive, convenient to both Hwy 60 & I-4. This property features grandfather oaks & creek frontage on 2 of its boundary lines. This well maintained home has 3,772±sf of living area and features beautiful hardwood flooring, granite countertops, hardwood cabinets, a fireplace, lots of windows with an open & airy floor plan and an oversized garage! Both a/c units and air handlers are brand new! Bring your horses or other livestock and enjoy the quiet, country location! Plenty of room for a garden!
- Type:
- Single Family
- Sq.Ft.:
- 1,320
- Status:
- Active
- Beds:
- 3
- Lot size:
- 0.18 Acres
- Year built:
- 1980
- Baths:
- 2.00
- MLS#:
- U8232782
- Subdivision:
- Lynwood Park
ADDITIONAL INFORMATION
Welcome to 2510 Fairview Drive. This 3 bed/ 2 bath home with garage is waiting for you to make it your own! This home is move-in ready! Private laundry room with entrance to your large, landscaped, fully fenced in backyard with your own tool shed. Close to shopping, restaurants and schools. Easy access to Tampa and surrounding areas. Schedule your showing today!
- Type:
- Single Family
- Sq.Ft.:
- 2,222
- Status:
- Active
- Beds:
- 4
- Lot size:
- 0.18 Acres
- Year built:
- 2013
- Baths:
- 2.00
- MLS#:
- T3508196
- Subdivision:
- Parsons Woods Ph 2
ADDITIONAL INFORMATION
Step into luxury living in this meticulously maintained 4 bed, 2 bath, 3-car garage haven! Perfectly positioned for convenience near top-rated schools, shopping, and entertainment, this home offers the ideal blend of community and tranquility. Marble floors greet you as you enter, leading to an open floor plan designed for modern living. Host dinner parties in the formal living and dining spaces, while the spacious kitchen with an island invites casual gatherings. Enjoy family movie nights in the expansive family room, complete with stainless steel appliances. Retreat to the generous owner's suite boasting a luxurious bath and walk-in closet. With its corner homesite and charming front porch, this is where your family memories begin. Not to mention, this home is situated on a corner home site and has a front porch with plenty of room for rocking chairs!
$294,900
4014 Brower Drive Seffner, FL 33584
- Type:
- Single Family
- Sq.Ft.:
- 784
- Status:
- Active
- Beds:
- 2
- Lot size:
- 0.32 Acres
- Year built:
- 1958
- Baths:
- 1.00
- MLS#:
- U8231278
- Subdivision:
- Brower Sub
ADDITIONAL INFORMATION
BROWER BEAUTY! Don't miss this fabulous 2 bedroom 1 bathroom 1 car garage home on a huge fenced lot! This fantastic home boasts many updates and great features such as Custom front doors,newer white shaker kitchen cabinets, stainless appliances, designer tiled backsplash, top quality plank laminate flooring throughout and real plank wooden ceilings in the living room and bathroom! The windows are updated double paned windows to keep this awesome home cool in the summer and warm in the winter! All the windows are equipped with mini blinds and ceiling fans throughout! You'll love relaxing on the fully screened patio after a hard days work and watching the kiddos or furry friends play under the shade trees in the huge fenced yard! So much room to roam! There's also plenty of covered parking with the large covered carport and it even has a deep 1 or 2 car garage with attached tool shed area!
| All listing information is deemed reliable but not guaranteed and should be independently verified through personal inspection by appropriate professionals. Listings displayed on this website may be subject to prior sale or removal from sale; availability of any listing should always be independently verified. Listing information is provided for consumer personal, non-commercial use, solely to identify potential properties for potential purchase; all other use is strictly prohibited and may violate relevant federal and state law. Copyright 2024, My Florida Regional MLS DBA Stellar MLS. |
Seffner Real Estate
The median home value in Seffner, FL is $373,000. This is higher than the county median home value of $220,000. The national median home value is $219,700. The average price of homes sold in Seffner, FL is $373,000. Approximately 75% of Seffner homes are owned, compared to 17.55% rented, while 7.46% are vacant. Seffner real estate listings include condos, townhomes, and single family homes for sale. Commercial properties are also available. If you see a property you’re interested in, contact a Seffner real estate agent to arrange a tour today!
Seffner, Florida has a population of 8,239. Seffner is less family-centric than the surrounding county with 29.51% of the households containing married families with children. The county average for households married with children is 29.82%.
The median household income in Seffner, Florida is $62,983. The median household income for the surrounding county is $53,742 compared to the national median of $57,652. The median age of people living in Seffner is 38.9 years.
Seffner Weather
The average high temperature in July is 91 degrees, with an average low temperature in January of 48.9 degrees. The average rainfall is approximately 52.6 inches per year, with 0 inches of snow per year.
