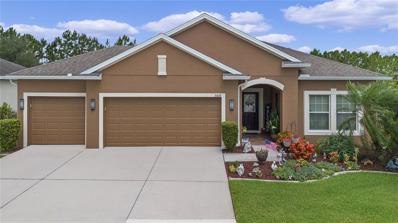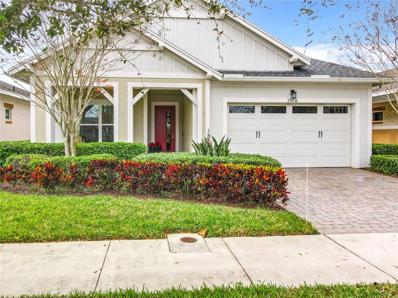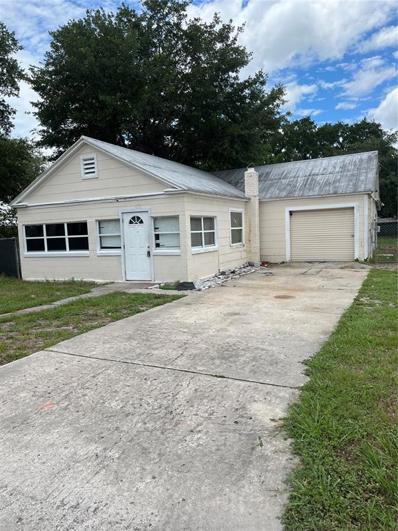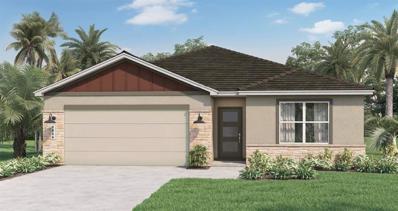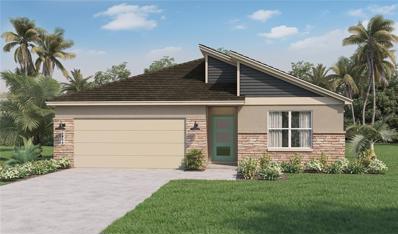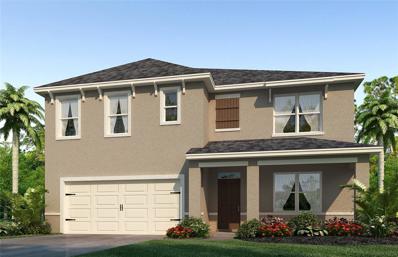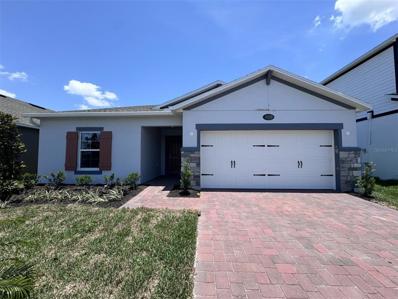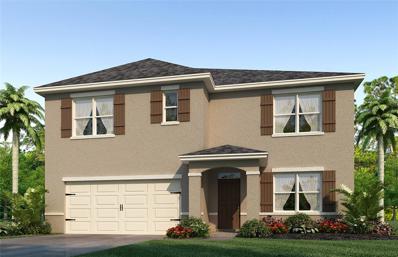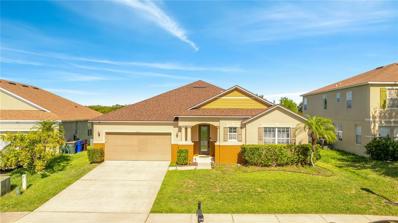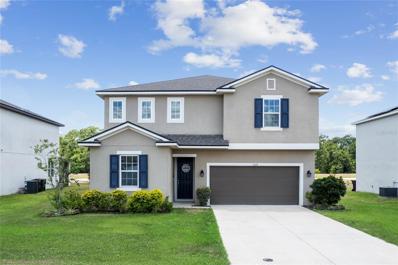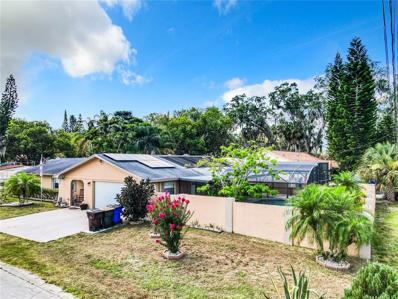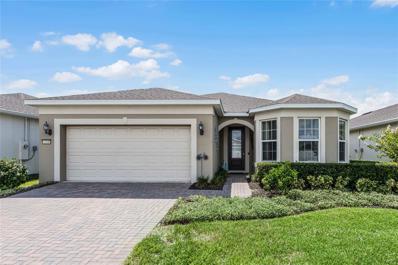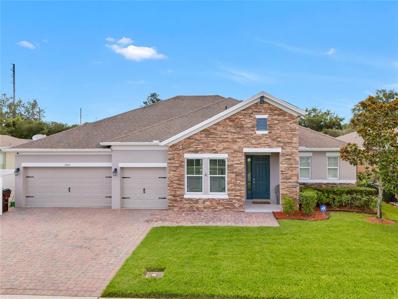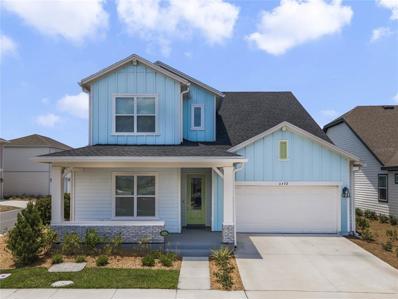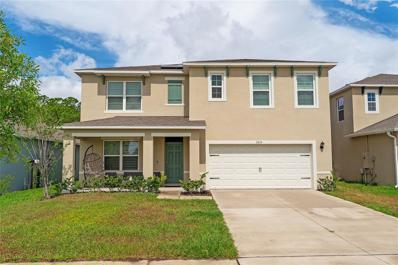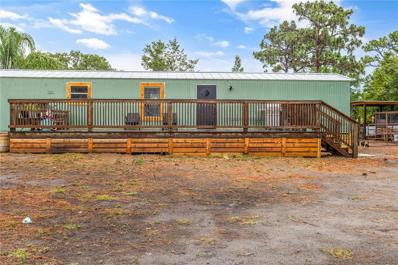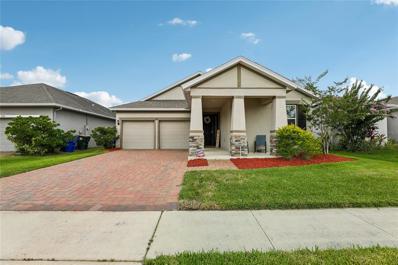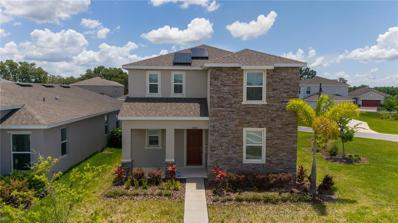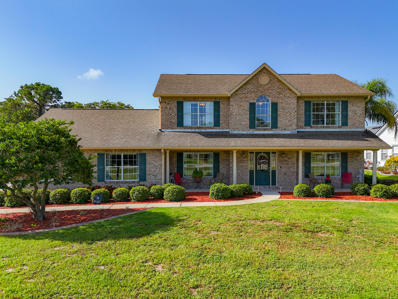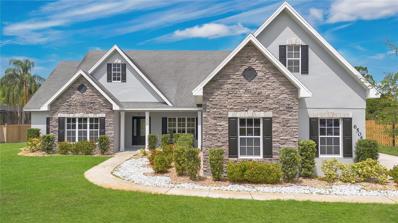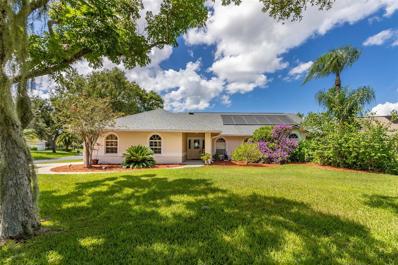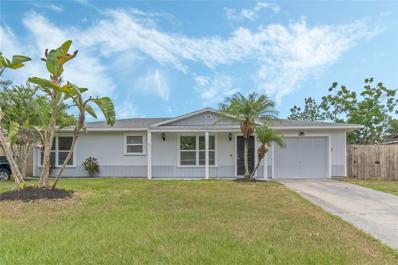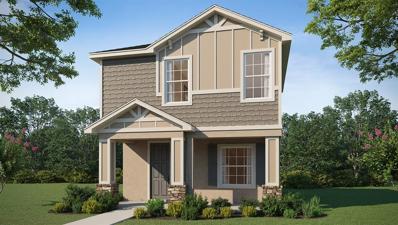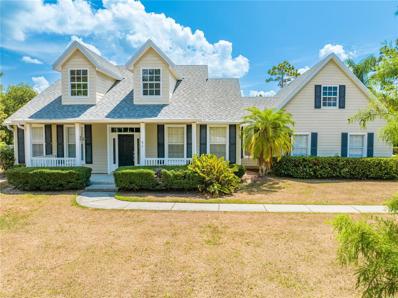St Cloud FL Homes for Sale
- Type:
- Single Family
- Sq.Ft.:
- 1,859
- Status:
- NEW LISTING
- Beds:
- 4
- Lot size:
- 0.18 Acres
- Year built:
- 2010
- Baths:
- 2.00
- MLS#:
- S5106782
- Subdivision:
- Esprit Ph 2
ADDITIONAL INFORMATION
Nestled in a serene neighborhood, this meticulously cared for home offers four bedrooms, two bathrooms, and a generous three-car garage, complemented by a stunning pool that has been recently resurfaced. Revel in the tranquility of serene pond views and the seclusion of no rear neighbors on this unique end lot. The entire home has been recently painted and boasts a brand new AC system, while numerous upgrades throughout ensure a modern and inviting living space. Its convenient location provides easy access to the Turnpike, making commuting a breeze. Call to schedule your showing today!
- Type:
- Single Family
- Sq.Ft.:
- 2,208
- Status:
- NEW LISTING
- Beds:
- 3
- Lot size:
- 0.14 Acres
- Year built:
- 2017
- Baths:
- 3.00
- MLS#:
- S5106768
- Subdivision:
- Twin Lakes Ph 1
ADDITIONAL INFORMATION
Welcome to Twin Lakes ~ The Premier 55+ Gated Community Offering a Luxury Resort Lifestyle.This COCOA Model is LOADED and Move-In Ready! Located on a PREMIERE LOT with No Front or Rear Neighbors! The Extended Brick Paved Lanai Offers Addl Outdoor Living Space, Fully Covered, Screen Enclosed and Plumbed for a Summer Kitchen. The Interior Features 3 Bedrooms, 2.5 Baths, 2+ Car Garage, Great Room with Kitchen, Dining & Living Rooms, Large Master Suite, 2nd & 3rd Bedrooms, Guest Bath + Powder Room, Pocket Office, Inside Laundry & Lanai. This Home Features an Open Floorplan Centered Around the Gourmet Chefs Kitchen. Large Center Island with Granite Countertop, Pendant Lighting, Sink & Storage. All Stainless Appliances Incl. Gas Range with Rangehood, Built-In Double Ovens. Granite Countertops, 42 Cabinets and Mosaic Tile Backsplash. Neutral Pallet Throughout with Upgraded Barnwood'' Tile in Main Living Areas. Master Suite Features Decorative Tray Ceiling, Oversized Walk-In Shower with Dual Shower Heads, Seating and Glass Enclosure, Dual Sinks with Granite Countertop, Linen Closet, Large Walk-In Closet & Private Water Closet. Spacious Domestic Suite Includes Walk-In Pantry, Washer & Dryer Hook-ups, Utility Tub and Cabinets for Additional Storage with Granite Countertops. Addl Features Include Pelican Water Conditioner, Under Cabinet Lighting, Rain Gutters, Security Cameras, Wired for Surround Sound & More! HOA Fee Includes All Amenities - State-Of-The-Art Fitness Center, Sauna, Heated Swimming Pools, Lap Pool & Spa, Tennis, Pickle-Ball, Basketball & Bocce-Ball Courts, Community Boat Dock for Fishing & Boat Rental, Putting Green, Dog Park, Community Gardens, Stunning New Clubhouse with Gathering Room, Game Room with Billiard Tables, Poker Room, Outside Patio Area Plus a Ton of Community Interest Groups. Close to Lake Nona and DownTown St. Cloud with Shopping and Restaurants. Convenient to Lake Nona VA Hospital & Medical City, Orlando Intl Airport, Theme Parks, Beaches and Major Roadways.
- Type:
- Single Family
- Sq.Ft.:
- 1,085
- Status:
- NEW LISTING
- Beds:
- 2
- Lot size:
- 0.26 Acres
- Year built:
- 1930
- Baths:
- 1.00
- MLS#:
- S5106752
- Subdivision:
- St Cloud 2nd Town Of
ADDITIONAL INFORMATION
Fantastic investment opportunity in a Prime location! This charming fixer-upper at 1121 Illinois Ave, in Saint Cloud FL, is filled with potential. Nestled in a great area, this property offers the perfect canvas for your renovation dreams. Located in the heart of Saint Cloud, this home is close to schools, parks shopping, dining and more! This home is ideal for DIY enthusiast or investors, this property offers the chance to create value through renovation and modernization. Stop on by and take a look for yourself.
- Type:
- Single Family
- Sq.Ft.:
- 1,828
- Status:
- NEW LISTING
- Beds:
- 4
- Lot size:
- 0.13 Acres
- Year built:
- 2024
- Baths:
- 2.00
- MLS#:
- O6214534
- Subdivision:
- Buena Lago Ph 1 & 2
ADDITIONAL INFORMATION
Under Construction. Buena Lago presents the Live Modern Cali. This all concrete block constructed, one-story layout optimizes living space with an elevated design. As you enter through our newly designed doorways with frosted glass details, you’ll step into a home that reflects your style. The open concept kitchen features Silestone Countertops and stainless steel appliances, while overlooking the living area, dining room, and outdoor lanai. Bedroom one is located off the living space in the back of the home for privacy. The bedroom one bathroom impresses with double bowl vanity, and modern shower/tub space as well as a spacious walk in closet. Towards the front of the home two additional bedrooms share a second full bathroom. Across the hall you will find a versatile fourth bedroom. This home features modern details that elevate your personal style. Like all homes in Buena Lago, the Live Modern Cali includes a Home is Connected smart home technology package which allows you to control your home with your smart device while near or away. *Photos are of similar model but not that of exact house. Pictures, photographs, colors, features, and sizes are for illustration purposes only and will vary from the homes as built. Home and community information including pricing, included features, terms, availability and amenities are subject to change and prior sale at any time without notice or obligation. Please note that no representations or warranties are made regarding school districts or school assignments; you should conduct your own investigation regarding current and future schools and school boundaries.*
- Type:
- Single Family
- Sq.Ft.:
- 1,828
- Status:
- NEW LISTING
- Beds:
- 4
- Lot size:
- 0.13 Acres
- Year built:
- 2024
- Baths:
- 2.00
- MLS#:
- O6214523
- Subdivision:
- Buena Lago Ph 1 & 2
ADDITIONAL INFORMATION
Under Construction. Buena Lago presents the Live Modern Cali. This all concrete block constructed, one-story layout optimizes living space with an elevated design. As you enter through our newly designed doorways with frosted glass details, you’ll step into a home that reflects your style. The open concept kitchen features Silestone Countertops and stainless steel appliances, while overlooking the living area, dining room, and outdoor lanai. Bedroom one is located off the living space in the back of the home for privacy. The bedroom one bathroom impresses with double bowl vanity, and modern shower/tub space as well as a spacious walk in closet. Towards the front of the home two additional bedrooms share a second full bathroom. Across the hall you will find a versatile fourth bedroom. This home features modern details that elevate your personal style. Like all homes in Buena Lago, the Live Modern Cali includes a Home is Connected smart home technology package which allows you to control your home with your smart device while near or away. *Photos are of similar model but not that of exact house. Pictures, photographs, colors, features, and sizes are for illustration purposes only and will vary from the homes as built. Home and community information including pricing, included features, terms, availability and amenities are subject to change and prior sale at any time without notice or obligation. Please note that no representations or warranties are made regarding school districts or school assignments; you should conduct your own investigation regarding current and future schools and school boundaries.*
- Type:
- Single Family
- Sq.Ft.:
- 2,601
- Status:
- NEW LISTING
- Beds:
- 5
- Lot size:
- 0.14 Acres
- Year built:
- 2024
- Baths:
- 3.00
- MLS#:
- O6214512
- Subdivision:
- Buena Lago Ph 1 & 2
ADDITIONAL INFORMATION
Under Construction. Buena Lago presents the Hayden. This amazing all concrete block construction single-family home features 5 bedrooms and 3 bathrooms optimizing living space with an open concept layout. The kitchen overlooks the dining area and great room, while having a view to the covered lanai outside. Ample windows and a set of sliding glass doors allow lighting into the living area. The well-appointed kitchen features an island with bar seating, beautiful granite countertops and stainless-steel appliances, making entertaining a breeze. The first floor also features a flex room that provides an area for work or play, a bedroom, and full bathroom. As we head up to the second floor, we are greeted with bedroom one that features an en suite bathroom as well as three additional bedrooms that surround a second living area, a full bathroom, and a laundry area. Like all homes in Buena Lago, the Hayden includes a Home is Connected smart home technology package which allows you to control your home with your smart device while near or away. *Photos are of similar model but not that of exact house. Pictures, photographs, colors, features, and sizes are for illustration purposes only and will vary from the homes as built. Home and community information including pricing, included features, terms, availability and amenities are subject to change and prior sale at any time without notice or obligation. Please note that no representations or warranties are made regarding school districts or school assignments; you should conduct your own investigation regarding current and future schools and school boundaries.*
- Type:
- Townhouse
- Sq.Ft.:
- 1,734
- Status:
- NEW LISTING
- Beds:
- 3
- Lot size:
- 0.13 Acres
- Year built:
- 2024
- Baths:
- 2.00
- MLS#:
- O6214430
- Subdivision:
- Eden At Cross Prairie
ADDITIONAL INFORMATION
Welcome home to this stunning 4-bedroom, 2-bathroom home located at 3775 Knotty Pine Street in St Cloud, FL. Step inside this charming single-story home and be greeted by a spacious open floorplan that seamlessly connects the living room, dining area, and kitchen. Your kitchen is a chef's dream with sleek countertops, stainless steel appliances, ample cabinet space, and a convenient breakfast bar for casual dining. The property features four generously sized bedrooms, providing plenty of space for a growing family or room for a home office. The owner's bedroom includes an en-suite bathroom with a luxurious shower, dual vanity sinks, and a walk-in closet. With a total of 2 full bathrooms, mornings will be a breeze as everyone gets ready without any hassle. The additional bedrooms share a well-appointed bathroom with modern fixtures and plenty of natural light.
- Type:
- Single Family
- Sq.Ft.:
- 2,601
- Status:
- NEW LISTING
- Beds:
- 5
- Lot size:
- 0.14 Acres
- Year built:
- 2024
- Baths:
- 3.00
- MLS#:
- O6214489
- Subdivision:
- Buena Lago Ph 1 & 2
ADDITIONAL INFORMATION
Under Construction. Buena Lago presents the Hayden. This amazing all concrete block construction single-family home features 5 bedrooms and 3 bathrooms optimizing living space with an open concept layout. The kitchen overlooks the dining area and great room, while having a view to the covered lanai outside. Ample windows and a set of sliding glass doors allow lighting into the living area. The well-appointed kitchen features an island with bar seating, beautiful granite countertops and stainless-steel appliances, making entertaining a breeze. The first floor also features a flex room that provides an area for work or play, a bedroom, and full bathroom. As we head up to the second floor, we are greeted with bedroom one that features an en suite bathroom as well as three additional bedrooms that surround a second living area, a full bathroom, and a laundry area. Like all homes in Buena Lago, the Hayden includes a Home is Connected smart home technology package which allows you to control your home with your smart device while near or away. *Photos are of similar model but not that of exact house. Pictures, photographs, colors, features, and sizes are for illustration purposes only and will vary from the homes as built. Home and community information including pricing, included features, terms, availability and amenities are subject to change and prior sale at any time without notice or obligation. Please note that no representations or warranties are made regarding school districts or school assignments; you should conduct your own investigation regarding current and future schools and school boundaries.*
- Type:
- Single Family
- Sq.Ft.:
- 3,120
- Status:
- NEW LISTING
- Beds:
- 5
- Lot size:
- 0.18 Acres
- Year built:
- 2024
- Baths:
- 3.00
- MLS#:
- O6214418
- Subdivision:
- Bay Lake Farms At Saint Cloud
ADDITIONAL INFORMATION
Under Construction. Welcome to your new home at 2621 Bittern Bend, Saint Cloud, FL! This stunning 5-bedroom, 3-bathroom home is ready to welcome you with its spacious design and modern features. As you step inside, you'll immediately notice the care and precision that went into designing this home. The open-concept floorplan seamlessly connects the living room, dining area, and kitchen, creating a perfect space for entertaining guests or unwinding after a long day. Your kitchen is a chef's dream, featuring top-of-the-line appliances, plenty of cabinet storage, and a spacious island for meal prep or casual dining. Whether you're hosting a dinner party or enjoying a quiet breakfast, this kitchen has everything you need to create delicious meals with ease. The bedrooms are generously sized and offer plenty of natural light, creating a warm and inviting atmosphere. The owner's suite is a true retreat, complete with a luxurious en-suite bathroom featuring dual sinks, a soaking tub, and a separate shower.
- Type:
- Single Family
- Sq.Ft.:
- 2,746
- Status:
- NEW LISTING
- Beds:
- 3
- Lot size:
- 0.21 Acres
- Year built:
- 2007
- Baths:
- 2.00
- MLS#:
- O6213226
- Subdivision:
- Mallard Pond Ph 02
ADDITIONAL INFORMATION
One or more photo(s) has been virtually staged. This lovely single-family home is situated in a peaceful Mallard Pond neighborhood and provides ample space for a growing family, a two-car garage, and plenty of storage throughout the house. Step inside this stunning home to discover an open floor plan and flexible spaces. The home is designed with a split floor plan, featuring two bedrooms, a bathroom, and a sizeable laundry room located at the front of the home to ensure privacy and convenience for family members. A private office that serves as an ideal work-from-home space, or can accommodate multiple desks for younger family members to use as homework stations. The formal living room and dining room are designed to provide a dedicated setting for hosting larger formal holiday gatherings and special occasions. The heart of the home, the well-dressed kitchen, is a chef’s dream, showcasing luxurious granite countertops, state-of-the-art stainless steel appliances, a generously sized island, and a breakfast nook for weekend breakfast with the family. The kitchen seamlessly flows into the spacious family room, creating a perfect setting for both entertaining and everyday living. The master suite is expansive with plenty of room for a king bedroom set along with an ensuite bathroom featuring a walk-in shower, dual vanities, and a generous walk-in closet. Enjoy peaceful mornings and evenings on your covered patio, savoring the natural beauty and privacy of the conservation area behind you. The spacious backyard is fully fenced with the opportunity to customize as you like. The modest HOA dues assure that you can relish in the benefits of a well-maintained community without straining your budget. The community offers an array of amenities tailored to enhance your lifestyle, including two playgrounds, a Workout Park with six fitness stations, Picnic Gazebos, and a Dock with scenic pond views. Conveniently located near schools, shopping, dining, and major highways, this location offers the perfect blend of quiet, suburban living with easy access to all that Central Florida has to offer. Don't miss the opportunity to make this exceptional property your new home. Schedule your private showing today!
- Type:
- Single Family
- Sq.Ft.:
- 2,791
- Status:
- NEW LISTING
- Beds:
- 5
- Lot size:
- 0.17 Acres
- Year built:
- 2019
- Baths:
- 3.00
- MLS#:
- O6212204
- Subdivision:
- Estates Of Westerly
ADDITIONAL INFORMATION
Pond Front Single-Family home in the Estates of Westerly community of St. Cloud! Built in 2019, this home offers several builder upgrades, with an open floor plan, spacious living room and a drop zone right off the garage, ensuring a clutter-free entryway. The extended kitchen includes 42-inch white shaker cabinets, quartz countertops, a large island, and stainless steel appliances with views to the private screen-in patio and pond through the french sliding doors. The main floor also includes a guest room and a full bathroom, ideal for accommodating visitors. Enjoy a quiet cup of morning coffee or evening dinner in the screened in lanai while enjoying the serenity of the pond view and the beauty of nature that Florida provides. Upstairs, an open loft provides additional living space, suitable for a home office, gathering area, or media room. Enjoy the conservation views from the primary suite with a generous walk-in closet, enclosed shower and private toilet. Three additional bedrooms and a laundry room complete the second floor, providing ample space. Residents of Estates of Westerly enjoy community amenities, including a pool, and benefit from the convenience of being located within 10 miles of Downtown St. Cloud, Lakefront Park at Lake Tohopekaliga, as well as various shopping and dining options. Whether you're looking for a peaceful retreat or a place to entertain, this home has it all. Don't miss the opportunity to make this stunning home your own. Schedule a viewing today and experience the best of St. Cloud living!
- Type:
- Single Family
- Sq.Ft.:
- 1,840
- Status:
- NEW LISTING
- Beds:
- 3
- Lot size:
- 0.26 Acres
- Year built:
- 1974
- Baths:
- 2.00
- MLS#:
- S5106114
- Subdivision:
- St Cloud 2nd Town Of
ADDITIONAL INFORMATION
In the Heart of DownTown St. Cloud!! 3 Bedroom, 2 Bath POOL Home on a .26 Acre CORNER LOT - 36 SOLAR PANELS for Pool & Home! Attached 2-Car Garage PLUS Detached 20x23 METAL BUILDING/GARAGE/WORKSHOP PLUS 16x11 Shed with Loft Storage. NO HOA or Fees! This Home Features a Split Floorplan with Spacious Rooms Including the Living, Dining, and Family Rooms. Both the Dining Room and Family Room Have French Doors Leading Out to the Covered, Screen Enclosed Lanai with Tile Flooring. The Newly Remodeled Kitchen is Open to the Family Room with Granite Countertops, Breakfast Bar, Lots of Storage and Includes All Stainless Appliances. The Family Room Also Has an Electric Fireplace with Brick Mantel. The Master Bedroom Features Dual Closets and a Fully Remodeled Ensuite Bath with Frameless Glass Walk-In Shower. The Guest Bath / Pool Bath is Handicapped Accessible to include a Roll-In Shower. The SOLAR HEATED POOL Has a Large Brick Paved Deck and Covered Patio Area - All Fully Screen Enclosed. Privacy is Ensured with the Concrete Masonry Wall Constructed Around the Corner and Side Yard. The Detached Metal Building is Built on a Slab with Electric and Garage Door Opener. The Attached 2-Car Garage Features a New Garage Door, Washer/Dryer and Utility Tub. Additional Features Incl: Custom Hurricane Shutters, New Hot Water Heater (2021) , New Water Softener (2021), New HVAC (2022), Solar Panels (2018), Gutters, New Windows (2020), Outdoor Shower, French Drain. This is a Unique Property on the Corner of California & 8th Street with Lots to Offer! Very Close to Downtown Restaurants and Shopping, St. Cloud Lakefront Marina and Park, Waking and Bike Paths, Local Farmers Markets and Activities.
- Type:
- Single Family
- Sq.Ft.:
- 2,084
- Status:
- NEW LISTING
- Beds:
- 3
- Lot size:
- 0.14 Acres
- Year built:
- 2020
- Baths:
- 2.00
- MLS#:
- O6212225
- Subdivision:
- Del Webb Sunbridge Ph 1
ADDITIONAL INFORMATION
Welcome to Citrus Grove Ct, a 3 bedroom, 2 bathroom, 2,084 sqft home, nestled within the serene surroundings of Del Webb’s Sunbridge 55+ Community, one of the most coveted neighborhoods in St. Cloud, FL, just minutes away from bustling Lake Nona. This stunning gated community offers a perfectly blended lifestyle of comfort and convenience. As you enter the foyer, you are greeted with an abundance of natural light cascading through large windows, illuminating the spacious open floor plan. Off to the right, you will find a semi-open room, the perfect space for an office or study. The living area is adjacent to the kitchen, seamlessly flowing the two spaces together, making it the perfect home to host family and friends. The kitchen boasts of granite countertops, herringbone backsplash, stainless steel appliances, natural gas stove, ample cabinet space, pantry, oversized island, and beautiful views of the backyard oasis. The primary suite is located at the rear of the home, offering you your own view of the private lanai. The spa-like ensuite boasts an oversized walk-in shower with a steam bench, dual vanity, and walk-in closet. The additional bedrooms offer comfort, privacy, and built in closets, making it perfect for families or guests. When you are not busy hosting gathering inside, bring them outside to your private backyard retreat complete with serene pond views. The lanai offers both sun and shade, making this the perfect space to enjoy the Florida sunshine all year long. Citrus Grove provides a tranquil setting for outdoor activities or simply unwinding after a long day. Living at Del Webb’s Sunbridge community is more than just a lifestyle. The community boasts an abundance of resort-style amenities, clubhouse, zero-entry pool, resistance pool, poolside hammocks, heated spa, fitness center, walking trails, concerts at it’s own amphitheater, and so much more. Explore outside of the community and immerse yourself in the Lake Nona lifestyle of luxury and convenience. Dine at top rated restaurants Haven, Bacàn, and Nami located in the well-known Wave Hotel, or at Tavistock restaurants Canvas, Chroma, Park Pizza and Boxi Park. With easy access to major highways, the new Brightline, as well as international travel, Vedder Lane will provide you with comfort, convenience, and adventure. Welcome home!
- Type:
- Single Family
- Sq.Ft.:
- 3,480
- Status:
- NEW LISTING
- Beds:
- 5
- Lot size:
- 0.2 Acres
- Year built:
- 2014
- Baths:
- 4.00
- MLS#:
- O6214216
- Subdivision:
- Turtle Creek Ph 1b
ADDITIONAL INFORMATION
Welcome to this five-bedroom, four-bathroom residence nestled in the tranquil Turtle Creek community of Saint Cloud, Florida. Unveiling a stunning two-story layout within a generous 3480-square-foot space, this home is an unmatched fusion of modern design and amenities, allowing for an unmatched living experience. A RARE FIND with a split floor plan on the main level that perfectly accommodates family living presents two bedrooms off the open kitchen area sharing a thoughtfully designed bathroom. A tastefully updated kitchen catches your attention with beautiful espresso cabinets complemented by granite countertops, an attractive backsplash, newer stainless steel appliances, and an AMAZING oversized architectural island with open space for living and an extra dining area. Ceramic tile is throughout the main living area, and newer carpeting is updated in the bedrooms and upstairs living area. The main level also hosts another bedroom off the extra dining area affording it its own bath. A MUST SEE Private Master Suite, ideally situated on the other side of the main level, offers a generously sized bathroom and master closet area, providing a private retreat within the home. Upstairs, there's a fifth bedroom providing privacy and convenience with its own living/loft area and exclusive bath, creating a perfect set up for guests or working from home. Rendering a perfect blend of comfort and entertainment is a 16x22 covered pool area with a ceiling fan and lights. Beyond this area a screened-in, heated salt-water pool, promises year-round indulgence with added privacy, having no rear neighbors. The energy-efficient home enjoys the advantages of solar panels(free & clear), a newer fenced-in backyard and new HVAC systems on the main floor and upper floor installed in 2022, a new state-of-the-art hot water heater in 2022, all new toilets throughout in 2022, two new garage door openers with separate keypads added in 2023. The home also hosts a dedicated laundry in the main floor area, equipped with additional storage/cabinets just off the garage area. The formal dining room shines with wood floors, offering the potential for conversion into a flex space or an office. The three-car garage provides ample space for parking and storage. This eco-smart home is also rigged with a water softener and filtration system installed in 2023, assuring you of a quality water supply throughout. The Turtle Creek community welcomes you with neighborly warmth and offers amenities including walking trails, fishing ponds, a doggie park, a playground, and a community pool and park area, contributing to a harmonious living experience. Immerse yourself in the vibrant lifestyle of Saint Cloud, located in the heart of Florida’s renowned 34771 area. Just a short drive away are the quaint restaurants & shops in Downtown Saint Cloud. For outdoor enthusiasts, Lakefront Park provides myriad recreational activities, witnessing awe-striking Osceola County’s sunsets and breathtaking views. Accessibility is taken a notch higher, thanks to our close proximity to Orlando International Airport. The pulsating hub of Medical City in the not-so-distant backdrop, ensuring world-class care healthcare is always around the corner. Cocoa Beach and Melbourne Beach are within an hour's drive. This is more than a home; it's a lifestyle. Nestle your home search right here, highlighting the intrinsic allure of Saint Cloud’s Turtle Creek community to prospective buyers across the world.
- Type:
- Single Family
- Sq.Ft.:
- 3,109
- Status:
- NEW LISTING
- Beds:
- 4
- Lot size:
- 0.18 Acres
- Year built:
- 2022
- Baths:
- 4.00
- MLS#:
- O6213212
- Subdivision:
- Weslyn Park Ph 2
ADDITIONAL INFORMATION
WALKTHROUGH VIDEO AVAILABLE! Weslyn Park nearly NEW Georgette model by David Weekly Homes is ready now for a new owner! This fabulous 2 story home offers spacious rooms and open living spaces. This model has 4 bedrooms, additional office space, a bonus room, and 3.5 bathrooms with the master suite located on the main floor. Upon entering the foyer you will notice the large office on the left with double doors - great for privacy! Oversized wood-look luxury vinyl plank flooring throughout the living areas on the first floor! Continuing down the foyer, you will find the family room and kitchen. The kitchen features a large walk in pantry, upgraded appliances, oversized center island, luxurious quartz countertops, tiled backsplash, and lots cabinets. The perfect space for entertaining! The master suite features an enormous walk in closet, dual sink vanity with quartz countertops, and a walk-in shower with rainfall shower head. In addition, there's a newly painted privacy fence and landscaping in the backyard. You will love the spacious laundry room with additional storage, as well as the 3 CAR TANDEM GARAGE! Upstairs are 3 bedrooms and 2 full bathrooms, offering a nice split plan. Additionally, there is a bonus/flex/loft upstairs! The home also offers OWNED SOLAR PANELS, great for reducing your monthly electric bills! This home won't last long on the market. Call now to schedule your private showing today!
- Type:
- Single Family
- Sq.Ft.:
- 2,736
- Status:
- NEW LISTING
- Beds:
- 5
- Lot size:
- 0.13 Acres
- Year built:
- 2021
- Baths:
- 3.00
- MLS#:
- S5106708
- Subdivision:
- Glenwood-ph 2
ADDITIONAL INFORMATION
**HOT PROPERTY!** This stunning 5-bedroom, 3-bathroom single-family home, built in 2021, offers unparalleled privacy with no rear neighbors and no future construction due to the adjoining conservatory. **Sellers are offering $10,000 for closing costs or buydown with a full-price offer!!** Enjoy the benefit of no current utility bills and even receive a credit from the utility company, providing significant savings. This beautiful home boasts a spacious primary bedroom with a large walk-in closet and an en-suite bathroom featuring dual sinks and granite countertops. The open floor plan seamlessly connects the kitchen, dining room, and living room, creating an inviting space perfect for family gatherings. The kitchen is equipped with stainless steel appliances, including a refrigerator, microwave, range, and dishwasher, along with granite countertops. A water filter system throughout the house ensures clean water at all times. Smart home features include a Z-Wave porch light switch, door lock, thermostat, doorbell, and touchscreen control hub, offering convenience and modern living. Community amenities include a pool and cabana, perfect for relaxation and recreation. Situated in a prime location, this home provides easy access to major roads such as the Narcoossee corridor, offering convenient routes to Lake Nona/Medical City and the airport. Excellent schools, colleges, entertainment venues, and more ensure a vibrant and convenient lifestyle for its residents. Don't miss the chance to own this exceptional home. Schedule your viewing today!
- Type:
- Other
- Sq.Ft.:
- 1,162
- Status:
- NEW LISTING
- Beds:
- 3
- Lot size:
- 0.93 Acres
- Year built:
- 1992
- Baths:
- 2.00
- MLS#:
- O6213863
- Subdivision:
- Canaveral Acres 3
ADDITIONAL INFORMATION
Welcome to this charming renovated mobile home nestled on 0.92 acres of serene land. Boasting three bedrooms and two bathrooms, this cozy abode offers both comfort and functionality. you're greeted by a spacious living area, perfect for relaxing or entertaining guests. The master bedroom provides a peaceful retreat with its generous size. Two additional bedrooms offer plenty of space for family members or guests, with a shared bathroom conveniently located nearby. The roof was replaced in 2020, providing durability and protection from the elements. The septic system was serviced in the same year, ensuring efficient waste management. In 2022, a brand new AC unit was installed, keeping the interior cool and comfortable even on the hottest days. In 2023, the well pump and water softener were both replaced, ensuring clean and refreshing water for everyday use. Outside, the expansive 0.92-acre lot offers endless possibilities. Whether you're looking to cultivate a garden, set up a play area, or simply enjoy the tranquility of nature, there's plenty of space to make your dreams a reality. This renovated mobile home is ready to welcome you home. Don't miss your chance to make it yours and enjoy the perfect blend of comfort, convenience, and natural beauty.
- Type:
- Single Family
- Sq.Ft.:
- 2,253
- Status:
- NEW LISTING
- Beds:
- 4
- Lot size:
- 0.14 Acres
- Year built:
- 2018
- Baths:
- 3.00
- MLS#:
- O6214046
- Subdivision:
- Preserve At Turtle Creek Ph 3 & 4
ADDITIONAL INFORMATION
Upon arrival, you'll be greeted by a charming paver driveway leading to an oversized front porch, perfect for relaxing in a rocking chair and taking in the serene neighborhood ambiance. This 4-bedroom, 3- full bathroom home features an open floor plan, with a wide hallway and tile flooring throughout the main areas. The guest rooms are comfortably carpeted, while the primary retreat boasts elegant laminate flooring. The gourmet kitchen is a highlight, equipped with stainless steel appliances, premium granite countertops, a stylish backsplash, and an oversized island that provides ample space for meal preparation and casual dining. The master suite is a true retreat, featuring a tray ceiling, a pushout set of bay windows offering a abundance natural light. At the rear of the property, you'll find a vinyl-fenced backyard for privacy with a screened-in lanai, perfect for entertaining guests or enjoying a quiet evening outdoors. The home also includes a two-bay door garage, offering ample space for your vehicles. Additional features include a stone elevation, a whole-house water filtration system, and an alkaline kitchen faucet. The community offers a variety of amenities, including a pool, playground, and dog park. Centrally located, this home provides a short commute to Lake Nona, Medical City, 192 attraction, OIA and major highways such as I-4, SR 417, and SR 528. You'll be just minutes away from excellent dining, shopping, and entertainment options. Nearby, Lakefront Park in Saint Cloud on beautiful Lake Toho is ideal for boating, biking, fishing, picnicking, and playing in a stunning waterfront setting. Don't miss the opportunity to make this beautiful house your new home.
- Type:
- Single Family
- Sq.Ft.:
- 1,877
- Status:
- NEW LISTING
- Beds:
- 3
- Lot size:
- 0.11 Acres
- Year built:
- 2021
- Baths:
- 3.00
- MLS#:
- S5106248
- Subdivision:
- Wiregrass Ph 1
ADDITIONAL INFORMATION
Welcome to your slice of paradise in beautiful sunny Florida! This stunning two-story home, located just outside Orlando in the highly sought-after Lake Nona subdivision, offers a luxurious and eco-friendly living experience like no other. Boasting three bedrooms, three bathrooms, a flex room that can be turned into a 4th bedroom, and soaring ceilings, this spacious residence spans shy of 1900 square feet and is situated on a corner oversized lot, right next to the community pool. As you step inside, you'll be greeted by a bright and airy interior filled with natural light, stylish finishes, and wood beam ceilings! The open-concept design seamlessly connects the living spaces, creating a perfect blend of modern elegance and functionality. The gourmet kitchen is a chef's delight, featuring top-of-the-line appliances and a large island, ideal for culinary creations and entertaining guests. Upstairs, the bedrooms provide ample space and comfort, with the master suite offering a serene retreat complete with a private bathroom and walk-in closet. Each room is thoughtfully designed to provide a peaceful sanctuary for relaxation and rejuvenation. One of the standout features of this “smart home” is the solar panels that adorn the roof, providing not only energy efficiency but also a unique benefit to the homeowner. With the solar panels in place, the buyer actually receives a monthly credit, resulting in zero electricity costs (electric bills available) and potential savings that are paid back to them each and every month. Outside, the two-car garage located behind the house adds convenience, while the oversize lot offers plenty of space for outdoor activities and enjoyment. Imagine basking in the Florida sunshine in your own backyard oasis or exploring the vibrant city of Orlando just a short drive away. Don't miss this exceptional opportunity to own a home that combines luxury, sustainability, and savings. Experience the best of Florida living in this exquisite residence that offers a truly unique and rewarding lifestyle. Schedule a showing today and make this solar-powered smart house your home!
- Type:
- Single Family
- Sq.Ft.:
- 2,469
- Status:
- NEW LISTING
- Beds:
- 3
- Lot size:
- 0.51 Acres
- Year built:
- 1999
- Baths:
- 3.00
- MLS#:
- 1016666
ADDITIONAL INFORMATION
Listing price is below recent appraisal. This one-of-a-kind, custom built pool home of almost 2400+/- sq ft was completed in 1999 and is centrally located in St Cloud. Sprawling over a half-acre and located on a dead-end street, this home has so much to offer. Pride of ownership shines throughout. The first floor offers a living room, kitchen, formal dining room, living room, laundry and half bath. The second floor offers three full bedrooms and two full bathrooms. The kitchen offers tile floors, Silestone countertops and soft close, hickory cabinets which are stained to look like oak. Breakfast bar and eat in kitchen area lead right to the large living area, formal dining room and laundry/mud room. Stunning stone fireplace to set the mood in the lovely living area. Beautiful staircase leads to a landing which lead to two bedrooms, a bathroom and the owners suite. Large laundry room with cabinets and wash tub. Spacious, south facing patio which overlooks the stunning fenced in paver pool area. Detached garage is 17.10 x 27.10. Roof and AC both (there are two) new in 2018. Hot water heater original to home. Water softener and security system which was never activated. Septic last emptied in 2/2020 it is a 1050-gallon tank. About 30 minutes to the Medical City of Lake Nona and about an hour to the beaches in Melbourne. Bring all your toys there is plenty of room and added bonus is Trout Lake Public boat ramp at the end of the road.
- Type:
- Single Family
- Sq.Ft.:
- 2,279
- Status:
- NEW LISTING
- Beds:
- 4
- Lot size:
- 0.51 Acres
- Year built:
- 2007
- Baths:
- 3.00
- MLS#:
- S5106656
- Subdivision:
- Northshore Stage 2
ADDITIONAL INFORMATION
Welcome to your DREAM HOME! Located in one of Saint Clouds most desireable communities North Shore. This meticulous maintained CUSTOM BUILT HOME sits on half and ACRE and offers 4 large BEDROOMS, 2.5 BATHROOMS, BONUS ROOM above the 3 CAR GARAGE. Exterior and Interior FRESHLY PAINTED! Georgious BRAND NEW procelain TILE! REMODELLED BATHROOMS!!! UPDATED KITCHEN with QUARTZ COUNTER TOPS, FARM SINK, ISLAND, 42" CABINETS AND NEW STAINLESS STEEL APPLIANCES! 2023 HVAC !! North Shore residents only Dock and Boat Ramp access to Lake Lizzie and Alligator Chain of Lakes. ***Seller is offering a 5K BUYER FLEX CREDIT *** SCHEDEULE YOUR SHOWING TODAY!!!
- Type:
- Single Family
- Sq.Ft.:
- 2,405
- Status:
- NEW LISTING
- Beds:
- 4
- Lot size:
- 0.37 Acres
- Year built:
- 1993
- Baths:
- 2.00
- MLS#:
- S5106653
- Subdivision:
- Camelot Unit 4
ADDITIONAL INFORMATION
Motivated Seller listed below market! Beautiful corner lot home with a pool in the highly desired and exclusive gated community of Camelot. This 4 bedroom home has numerous upgrades and finishes! The chef's kitchen includes high end new stainless steel appliances, recently finished quality cabinetry, tiled backsplash and granite counter tops. New luxury waterproof vinyl plank flooring (installed in 2020), includes a newer roof put on in September of 2021, solar panels put on in September of 2021 for the heated pool, and pool totally resurfaced and retiled in 2018. Pool pump replaced in 2017. The master bedroom has a nice size and features a large walk-in closet. The master bath includes a garden soaker tub along with a walk- in shower. Enjoy the split floorplan with formal living room with plenty of natural light and a formal dining area with french doors leading to the patio. Separate family room close to the kitchen with surround sound speakers. The master is in the opposite side of the house which brings privacy. Laundry room with front load washer and brand new top loader dryer. The secondary bathroom is also a pool bathroom. And if you love to entertain wait until you see the enclosed amazing pool with waterfall. The pool is surrounded by matured tall bushes for extra privacy. The seller is leaving a 75" TV in the patio area for your enjoyment. The pool patio has 3 french doors leading to the master bedroom, the dining room area and the breakfast nook. Nest Thermostat included. Sprinkler system. Call now to schedule your showing!
$325,000
18 17th Street Saint Cloud, FL 34769
- Type:
- Single Family
- Sq.Ft.:
- 1,040
- Status:
- NEW LISTING
- Beds:
- 2
- Lot size:
- 0.18 Acres
- Year built:
- 1990
- Baths:
- 2.00
- MLS#:
- O6211966
- Subdivision:
- St Cloud
ADDITIONAL INFORMATION
Captivating Saint Cloud Charm Awaits! Move right in to this delightful 2-bedroom, 2-bathroom house perfectly situated in the heart of Saint Cloud. This cozy haven offers 1040 square feet of comfortable living space, ideal for first-time homeowners or those seeking a low-maintenance lifestyle. Enjoy the benefits of a friendly Saint Cloud neighborhood. This central location places you close to everything you need, including shops, restaurants, and entertainment. Explore the scenic beauty of East Lake Tohopekaliga, just moments away, offering opportunities for swimming, boating, picnics, and more. This house was updated in 2018 with a new roof, new a/c, new hot water heater, new windows, and new appliances. Recent remodeling to the kitchen and bathrooms completes the finishes in this house. The fully fenced backyard retreat has plenty of room for outdoor living. Chicken Coop and Chickens can convey with the home or the owner will relocate. Don't miss this chance to own a piece of Saint Cloud magic! Schedule your showing today!
- Type:
- Single Family
- Sq.Ft.:
- 2,335
- Status:
- NEW LISTING
- Beds:
- 4
- Lot size:
- 0.08 Acres
- Year built:
- 2024
- Baths:
- 4.00
- MLS#:
- L4945428
- Subdivision:
- The Crossings Ph 1
ADDITIONAL INFORMATION
Under Construction. 2-story new construction Bungalow with 2335 square feet, 4 bedrooms, 3.5 baths with loft, a 2-car garage, and a front porch, Downstairs, enjoy an open layout and a gourmet kitchen with Silestone countertops, shaker-style wood cabinets, Samsung stainless steel appliances, and a pantry. The entire lower level and upstairs baths are finished with luxury vinyl plank flooring, with stain-resistant carpet in the bedrooms. Upstairs, you'll find 4 spacious bedrooms including your owner's suite complete with a walk-in wardrobe, linen closet, and a private en-suite bath with dual vanities and a tiled shower. Additional features for your convenience include a half bath downstairs, upstairs hall bath for the secondary bedrooms, custom-fit window blinds throughout, a Samsung full-sized washer and dryer, energy-efficient insulation and windows, and a full builder warranty.
- Type:
- Single Family
- Sq.Ft.:
- 2,332
- Status:
- NEW LISTING
- Beds:
- 3
- Lot size:
- 3 Acres
- Year built:
- 2003
- Baths:
- 2.00
- MLS#:
- O6213553
- Subdivision:
- Bay Lake Ranch Unit 2
ADDITIONAL INFORMATION
Have you been looking for a country get away you can call home? Do you need a heated Swimming pool? Is a 40 x 60 workshop/garage enforced with red iron on a concrete slab with 3 roll up doors, water and electric something on your list of needs? Here it is, just waiting for you in Bay Lake Ranch on a 3-acre parcel, 1.68 acres are high and dry and the back 1.22 are wetlands. This three-bedroom two bath home has a formal dining room with bamboo floors, the cozy great room includes the kitchen, living room and breakfast nook all with the same 18 x 18 tiles. The kitchen features a closet pantry, solid wood cabinets with crown molding, double sinks, breakfast bar and breakfast nook overlooking the pool. The primary suite offers hard wood floors, 5 1/4 ' baseboards, tray ceiling, dual sinks, a garden tub, walk in shower stall, walk in closet and linen closet. The other 2 bedrooms are ample size and on the opposite side of the home from the primary bedroom for added privacy. There is a 15 x 27 unfinished bonus room upstairs that can be a fourth bedroom, home office, child's playroom, basically whatever you can use this additional space for. Step through the French doors out onto the huge lanai and pool deck for some fun in the sun and relaxation. The yard is fenced with chain link fencing all around the perimeter. The owner has replaced all the kitchen appliances plus the washer and dryer in the past 5 years. There are solar panels for the pool plus it has a separate electric heater, solar panels for the hot water heater and solar panels for the entire home. You will save a lot of money on utility bills at this house. This home also has 9-foot ceilings, and an inside laundry room with storage closet, The water softener was replaced in 2020, New roof May of 2024, new pool heater May of 2024 the pool had new plumbing put in 2022 and the a/c was replaced in 2022. You can hike down to the Lake Lizzie Preserve, 1000+ acres that abuts your neighborhood. Enjoy the hiking trails, bring the pup or ride the pony, picnic tables for snack breaks, bird watchers visit, & it just adds a buffer to the hustle & bustle of life. Bay Lake Ranch has NO HOA. Each Halloween brings the infamous "hayride trick-or-treat" where fun is had by kids AND adults. What are you waiting for, come check this home out today.
| All listing information is deemed reliable but not guaranteed and should be independently verified through personal inspection by appropriate professionals. Listings displayed on this website may be subject to prior sale or removal from sale; availability of any listing should always be independently verified. Listing information is provided for consumer personal, non-commercial use, solely to identify potential properties for potential purchase; all other use is strictly prohibited and may violate relevant federal and state law. Copyright 2024, My Florida Regional MLS DBA Stellar MLS. |
Andrea Conner, License #BK3437731, Xome Inc., License #1043756, AndreaD.Conner@Xome.com, 844-400-9663, 750 State Highway 121 Bypass, Suite 100, Lewisville, TX 75067

The data relating to real estate for sale on this web site comes in part from the Internet Data Exchange (IDX) Program of the Space Coast Association of REALTORS®, Inc. Real estate listings held by brokerage firms other than the owner of this site are marked with the Space Coast Association of REALTORS®, Inc. logo and detailed information about them includes the name of the listing brokers. Copyright 2024 Space Coast Association of REALTORS®, Inc. All rights reserved.
St Cloud Real Estate
The median home value in St Cloud, FL is $399,995. This is higher than the county median home value of $216,000. The national median home value is $219,700. The average price of homes sold in St Cloud, FL is $399,995. Approximately 67.62% of St Cloud homes are owned, compared to 15.32% rented, while 17.07% are vacant. St Cloud real estate listings include condos, townhomes, and single family homes for sale. Commercial properties are also available. If you see a property you’re interested in, contact a St Cloud real estate agent to arrange a tour today!
St Cloud, Florida has a population of 46,624. St Cloud is more family-centric than the surrounding county with 39.19% of the households containing married families with children. The county average for households married with children is 32.2%.
The median household income in St Cloud, Florida is $53,544. The median household income for the surrounding county is $47,343 compared to the national median of $57,652. The median age of people living in St Cloud is 36.5 years.
St Cloud Weather
The average high temperature in July is 91.5 degrees, with an average low temperature in January of 47.3 degrees. The average rainfall is approximately 51.8 inches per year, with 0 inches of snow per year.
