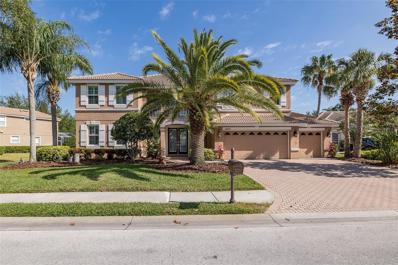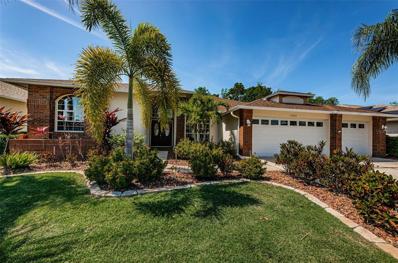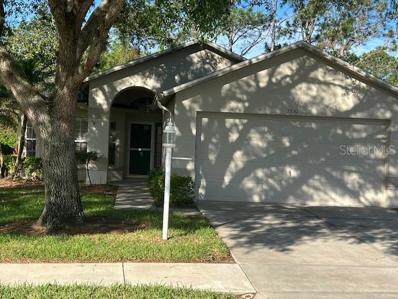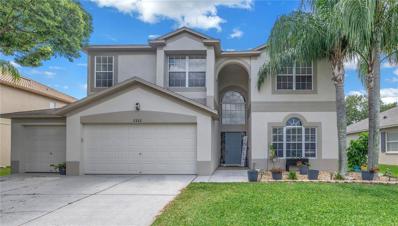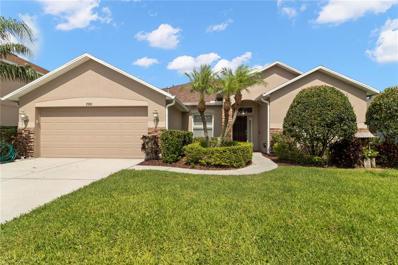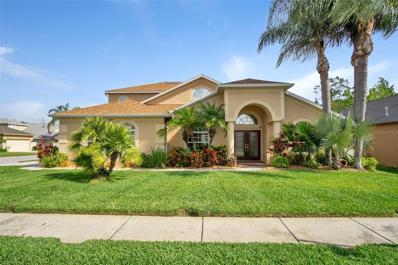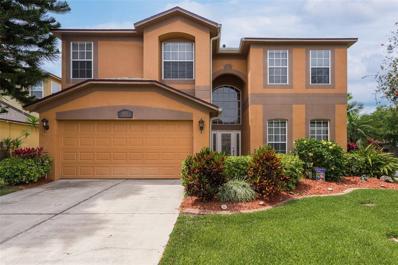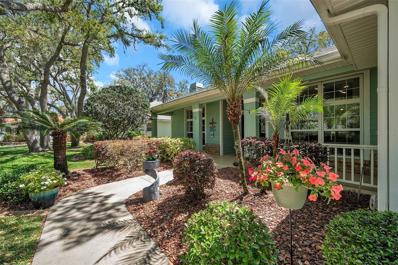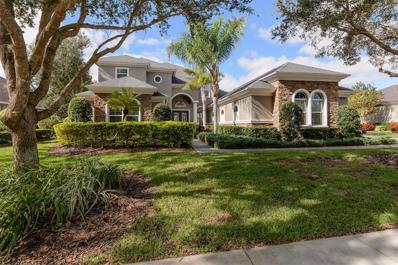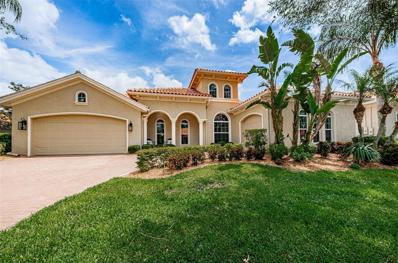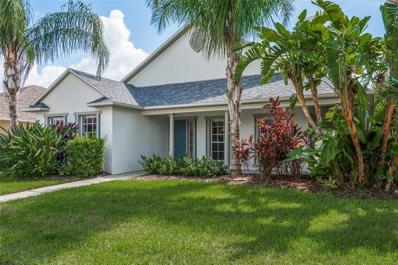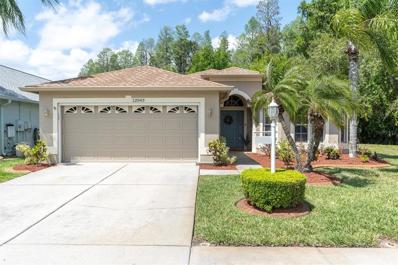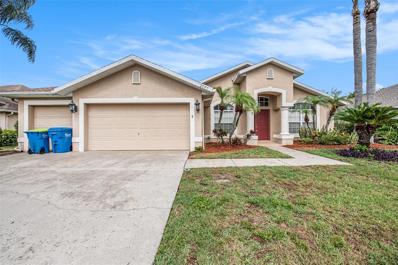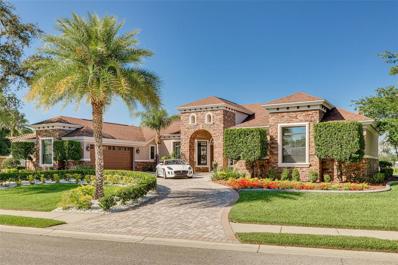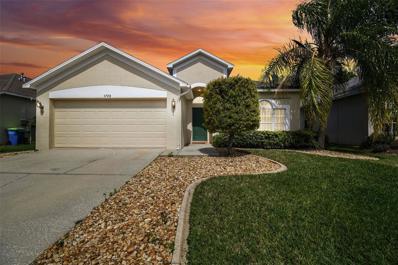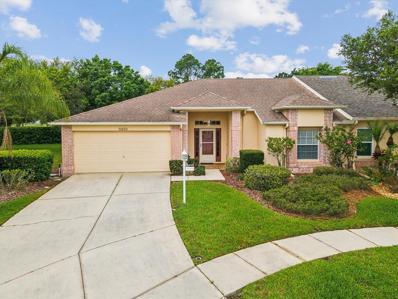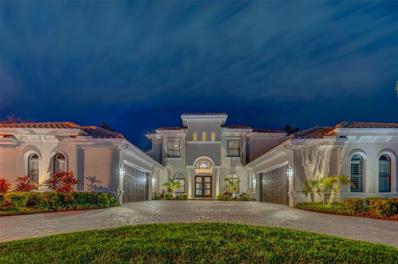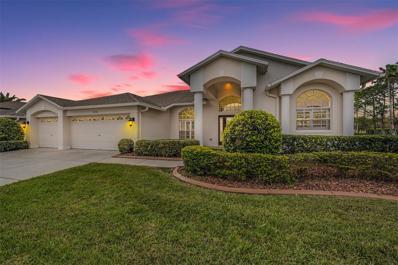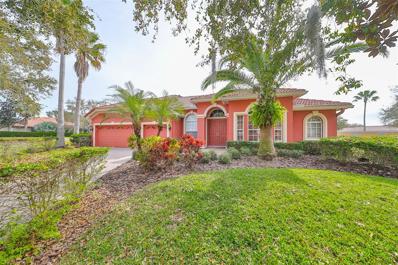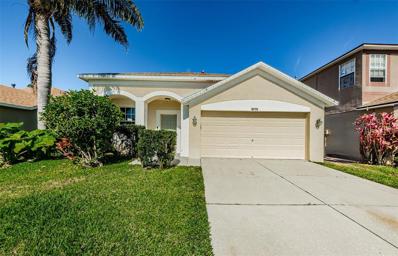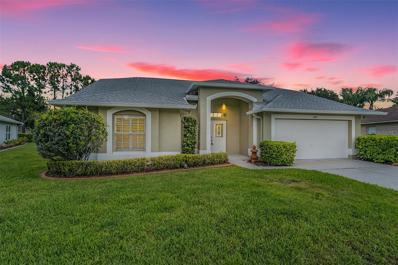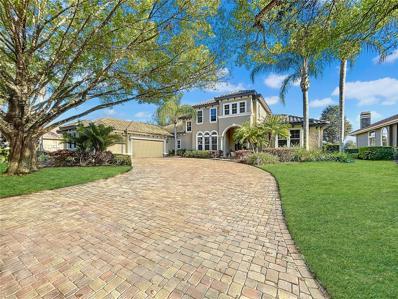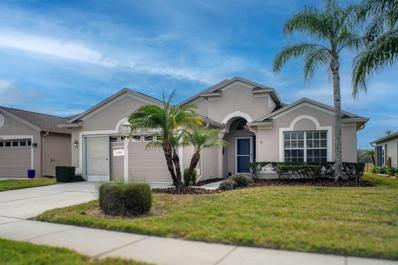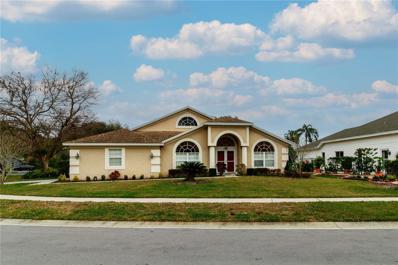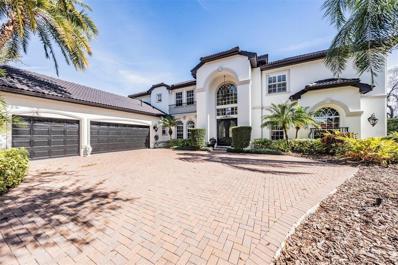Trinity FL Homes for Sale
$1,075,000
10635 Garda Drive Trinity, FL 34655
- Type:
- Single Family
- Sq.Ft.:
- 3,785
- Status:
- Active
- Beds:
- 5
- Lot size:
- 0.26 Acres
- Year built:
- 2004
- Baths:
- 4.00
- MLS#:
- W7864234
- Subdivision:
- Champions Club
ADDITIONAL INFORMATION
Welcome to your dream home in the prestigious CHAMPIONS CLUB of Trinity! This stunning 5-bedroom, 4-bathroom + bonus room residence boasts a prime location on a PREMIUM GOLF COURSE LOT, offering unparalleled views and luxurious living. As you step inside, prepare to be mesmerized by the impeccable upgrades and attention to detail throughout. The spacious floor plan features elegant touches such as quartz counters, complemented by gleaming wood floors that exude warmth and sophistication. The bathrooms have been tastefully adorned with new tile, while the outdoor living space has been enhanced with pavers on the lanai and new landscaping, creating a serene oasis perfect for relaxation and entertaining. No detail has been overlooked in this meticulously maintained home, with new fans and light fixtures adding a touch of modern elegance to every room. The remodeled kitchen and bathrooms offer both style and functionality, providing the perfect backdrop for culinary delights and pampering routines alike. For added comfort and peace of mind, this home boasts 2 new AC units installed in 2022, ensuring year-round comfort. The pool has been resurfaced and equipped with a new heater, inviting you to indulge in leisurely swims while soaking up the Florida sunshine. Escape to your private sanctuary within the home with plantation shutters throughout and new hurricane-resistant windows, offering both beauty and security. Don't miss the opportunity to make this exquisite residence your own and experience luxury living at its finest in Champions Club. Champions Club is a Luxury Golf Course community which offers clubhouse, resort style heated swimming pool, tennis, pickle ball, basketball, fitness center, many planned activities for year round enjoyment for its residents! Conveniently located close to EVERYTHING - restaurants, medical, shops, Starkey Market, walking/biking trails, local beaches, short drive to Tampa, Tampa International Airport, St. Pete/Clearwater Airport & more! Zoned for EXCELLENT TRINITY SCHOOLS ~ Trinity Elementary, Seven Springs Middle, J.W. Mitchell High. Schedule your showing today and prepare to fall in love with your new forever home! Unbelievable Champions Club VALUE ~ Don't let this Gem slip away!
- Type:
- Single Family
- Sq.Ft.:
- 2,343
- Status:
- Active
- Beds:
- 3
- Lot size:
- 0.19 Acres
- Year built:
- 2002
- Baths:
- 2.00
- MLS#:
- W7864109
- Subdivision:
- Heritage Springs Village 09
ADDITIONAL INFORMATION
Pride of ownership shows in this 3 bedrooms, 2 full baths, 3 car garage & pool home! Once you arrive the lush landscaping & nightscape lighting brings you to the new front door w/glass inserts w/hurricane panels. As you enter into the foyer you have soaring lace ceilings, luxury vinyl flooring throughout for easy care and freshly painted interior. The formal dining room has a plantation shutter and the formal living room has sliders w/vertical shades. The kitchen has wood cabinets w/granite counters, pantry closet, stainless steel appliances, reverse osmosis system, breakfast bar and a wonderful breakfast nook area. The kitchen overlooks the family room that has ceiling fan, bay window w/plantation shutters and slider w/vertical shade. There is a pocket door that leads you into a hallway w/linen closet and two generous sized guest bedrooms w/plantation shutters and guest bath. One of the bedrooms is currently being used as home office w/built in desk & bookcase already in place and a murphy bed system. The guest bath has solid surface counter and walk in shower. The primary bedroom has plantation shutters, ceiling fan, vertical shade on slider and two walk in closets. There is a pocket door into the primary bathroom that has solid surface counter w/dual sinks, linen closet, walk in shower and a garden tub to relax in. The laundry room has closets, shelving and a utility sink. The 3-car garage has cabinets for storage and a pull-down staircase to attic. You and your guests will enjoy sitting out on the lanai that has pavers and an inground pool w/fountain, nightscape lighting and a tranquil view of the forest! Newer items include Roof 2021, A/C System 2020, Front Door 2021. This community offers many events & activities that your social calendar will always be full! Gated community w/golf course, tennis courts, pavilion w/bocce, shuffleboard, horseshoes, Club house w/restaurant & lounge, heated pool & spa, library & computer room, arts & crafts room, game room & performing arts center.
- Type:
- Single Family
- Sq.Ft.:
- 1,962
- Status:
- Active
- Beds:
- 3
- Lot size:
- 0.14 Acres
- Year built:
- 2000
- Baths:
- 2.00
- MLS#:
- A4607932
- Subdivision:
- Heritage Spgs Village 08
ADDITIONAL INFORMATION
This home was built in 2000 and has been refurbished for sale including a new roof, new air conditioning system, new flooring throughout, complete interior painting (all walls and trim), new granite countertops in the kitchen and primary bathroom, and many new electrical and plumbing fixtures. Clubhouse Estates is a "maintained" village whose HOA provides all lawn and irrigation maintenance and exterior building painting for all homes in the village, as part of the standard HOA dues. Heritage Springs is a gated golf-course community with fabulous amenities including clubhouse, restaurant, pool, card and game rooms, racket sports, and well-planned community social activities, and is a golf-cart community. The community is immaculately maintained and provides privately gated access control and security personnel. The home is the Stratford V floor plan with 1,962 sq.ft. of finished living space plus an expanded, screened lanai. The flexible floor plan will facilitate use either as a 3 bedroom home, or a 2 bedroom home with an additional den/office. The open dining/living area provides ample room for comfortable living and entertaining. The primary suite includes a large bedroom, large bathroom with double vanities, and a spacious walk-in closet. The kitchen area includes a breakfast nook, apart from the dining area in the dining/living area. The open concept layout creates a seamless flow between the living room, dining area, and kitchen, making it ideal for both relaxing nights at home and hosting gatherings. Situated on a 6,037 sf lot, this home includes an expanded, shaded and screened lanai in the rear yard, and a 2-car garage with newly stained flooring. Conveniently located in the desirable Trinity area, residents of this home will enjoy easy access to a variety of local amenities, including shopping, dining, parks, and recreational opportunities. Don't miss the opportunity to make this lovely home your own.
$695,000
2332 Winsloe Drive Trinity, FL 34655
- Type:
- Single Family
- Sq.Ft.:
- 3,484
- Status:
- Active
- Beds:
- 5
- Lot size:
- 0.24 Acres
- Year built:
- 2003
- Baths:
- 4.00
- MLS#:
- U8238518
- Subdivision:
- Fox Wood Ph 06
ADDITIONAL INFORMATION
Welcome to this spacious 5-bedroom, 4-bathroom home located in the gated community of Fox Wood. Besides the 5 bedrooms, there's a formal dining room, family room and a cavernous loft/bonus area on the second floor. The kitchen features stainless steel appliances, granite countertops and a natural gas range, combining style and functionality. There's an abundance of closets throughout the home, a breakfast nook in the kitchen and an inside laundry room. This property boasts a 3-car garage, providing ample space for parking and storage. Outside, you'll find a serene in-ground pool with a screened enclosure and a natural gas heated spa, perfect for relaxing and entertaining in privacy. The Nautilus pool sweep, the Ring doorbell & the garage camera convey. The gated community offers peace of mind and exclusivity, adding an extra layer of security to your home. With its convenient location and modern amenities, this property offers comfortable living for you and your family and has one of the largest lots in the community at just a smidge under .25 of an acre. AC 2020 & 2023, pool pump 2019, spa heater 2020
$589,500
2331 Brinley Drive Trinity, FL 34655
- Type:
- Single Family
- Sq.Ft.:
- 2,185
- Status:
- Active
- Beds:
- 4
- Lot size:
- 0.19 Acres
- Year built:
- 2004
- Baths:
- 3.00
- MLS#:
- T3519183
- Subdivision:
- Trinity West
ADDITIONAL INFORMATION
CASUAL ELEGANCE ABOUNDS in this Meticulous, One Owner, MI home, in the Gated Community of TRINITY WEST! Great Curb appeal with Stackstone accents and Lush landscaping along the winding walkway to your brick paver entry. Attention to detail from the minute you enter this Light, Bright, Airy home with upgrades GALORE! Arches, niches, plant shelves, Crown molding, New interior paint, Plantation shutters, Chairrail and custom baseboards welcome you in the Foyer, as Luxury vinyl plank flooring ushers you through this remodeled home! Front FLEX ROOM with motion sensor light & large window overlooks the front lawn. Built in Bookcases with Granite desk makes this a great home office OR crafting space. Large ARCHWAY dramatically sets off the next Flex space, set up as a Dining room with chairrail and Plantation shutters. Spacious GREAT ROOM is the PLACE to RELAX and enjoy the Ambiance with Natural Gas Fireplace, 5 ft ceiling fan, 9 can lites with Dimmer lighting, with OPEN Concept to Gourmet Kitchen! Sliding doors extend your living space to your PRIVATE BACKYARD OASIS...Grill out or just REST EASY on your Covered back patio with brick paver deck, insulated roof over extended covered area, 3 ceiling fans & landscape lighting...complete with dartboard, TV and deck box for pool item storage. Screened lanai over the pool with soothing Bubbler and water features enhance the experience. Outside the lanai is an additional OPEN Paver deck patio with Edison lights, Firepit, hanging lanterns, rock garden and Lounging area to sunbathe in your Serene backyard! Inviting swimming pool offers the perfect place to Cool off, Lounge or watch TV, read a book on your sunshelf or swim laps in this freeform pool! Sliding door access from lanai to PRIMARY SUITE boasting LOADS of storage, elegant remote fan/light fixture, custom vanity/mirror area and spacious walk in with closet organizers. Luxurious bath ensuite has dual sinks in quartz counters with updated lighting and fixtures, soaking tub with separate shower boasting listello accent, water closet and linen closet. Split bedroom plan has the secondary bedrooms and full hall bath on a separate wing for privacy. Rear bedroom boasts pool view with vaulted ceiling and mirrored accent wall...was set up as a fitness room! Custom headboard in bedroom 3, which has vaulted ceiling and a small desk with reading nook built in the closet. Pool bath with lanai access has tub/shower combo with pull down shower heads, raised commode with storage above & square undermount sink. GORGEOUS GOURMET kitchen with Quartz Breakfast bar, Center Island, Stainless steel farmhouse sink & appliances 2019, Natural Gas range, Eat in dinette nook & closet pantry. Awesome Interior Laundry room with 2018 Washer/Dryer & more storage! UPDATES include: NEW ROOF 2021, WATER HEATER 2022, AC 2018 with UV light, $3100 AC ducts cleaned, sanitized & sealed, Underground Gutter yard drains, Lutron box behind TV connects Alexa, outdoor speakers & lighting, pool drain hard plumbed, concrete landscape curbing, attic access with metal ladder (extra insulation & plywood for storage), holiday light timers in soffits, $2300 epoxy garage floor w/warranty, water softener, smart outlet switches with dimmers hooked to internet, bluetooth control dials & capped speaker prewires...to name a few. GREAT Location close to medical facilities, shopping, YMCA, Colleges, Top rated schools & major highways for easy access to International Airports & the Beaches! CALL TODAY!
$789,900
7643 Arelli Drive Trinity, FL 34655
- Type:
- Single Family
- Sq.Ft.:
- 3,155
- Status:
- Active
- Beds:
- 6
- Lot size:
- 0.22 Acres
- Year built:
- 2004
- Baths:
- 4.00
- MLS#:
- U8238514
- Subdivision:
- Trinity West
ADDITIONAL INFORMATION
This stunning 6bed/4bath home, situated on a corner lot, will have you falling in love! Get ready, this home has many amazing features that are impossible to completely list. Located in the highly desirable gated community of Trinity West, this home sits at the back of the neighborhood, next to a picturesque pond. The exterior of the home truly feels like an oasis, with lush landscaping and no rear neighbors. Beginning with the exterior, an outdoor kitchen, equipped with a gas grill, mini fridge, and sink, makes hosting and enjoying the heated, saltwater pool a breeze. One of the great features of this home; NATURAL GAS! The pool heater, hot water heater, home heating, fireplace, and clothes dryer are powered by gas, facilitating cost effective utility bills. Moving to the interior of the home, you will find beautiful cathedral ceilings and a nice open floor plan. Upon entering, there is an office that doubles as a bedroom with a large walk in closet. The dining room is open to the kitchen, which has a large island, all wood cabinetry, granite countertops, and all stainless steel appliances. Beautiful, ultra high-quality luxury vinyl wood tile has recently been installed all throughout the home, leaving no carpet! At the back of the main living area is the living room, with sliders that open up to the screened-in lanai and pool. The primary bedroom is located downstairs, on it’s own wing of the home, allowing for maximum privacy. The oversized primary suite has access to the pool and boasts a large bathroom with 2 walk-in closets, a separate shower and tub, and a separate closet for the commode. On the western wing of the home, you will find a mother-in-law suite with a walk-in closet and bathroom with access to the pool and lanai. Two other bedrooms and the laundry room are also located in the downstairs western wing. The bedrooms are spacious, and the laundry room has been nicely updated. In the hallway of the western wing, you’ll find stairs that lead to a large loft, perfect for a second living area to enjoy. The sixth bedroom is upstairs, and is large enough to fit 2 queen size beds. A full bathroom sits between the loft and sixth bedroom. Focusing again on features of the home; there are 2 A/C units for the home, with Nest thermostats, that have been meticulously maintained and allow for efficient climate control. NEW GUTTERS and a NEW POOL PUMP were recently installed. The complete interior and exterior of the home has been freshly painted. There is also a whole house vacuum system, water softener, and wi-fi enabled sprinkler system! Most importantly, a NEW ROOF was installed in 2022!! Did I mention this lot is NOT in a flood zone? The community HOA is incredibly reasonable at $300 semi-annually. This home is absolutely immaculate, has been perfectly maintained, and is truly turn-key. You don’t want to miss this one. Call to schedule your showing today!!
- Type:
- Single Family
- Sq.Ft.:
- 3,498
- Status:
- Active
- Beds:
- 5
- Lot size:
- 0.18 Acres
- Year built:
- 2002
- Baths:
- 3.00
- MLS#:
- U8238431
- Subdivision:
- Fox Wood Ph 05
ADDITIONAL INFORMATION
One or more photo(s) has been virtually staged. Immaculately-kept Trinity home in coveted Fox Wood is waiting for its next family! This original owner home has been meticulously maintained and is the epitome of pride of ownership! Boasting 3,498 square feet of light and bright open space, with 5 Bedrooms, 3 Bathrooms, 2-car garage and pool home with a NEWER ROOF (2022) & gutters (2018). The floorplan offers high ceilings throughout, an OPEN CONCEPT kitchen with eat-in space overlooking the family room, and a formal dining room that seamlessly leads into the formal living room, which can serve as an added room for extra large family gatherings and dinner parties. The main floor also has real hardwood floors flowing throughout the living areas with a ground floor bedroom, which can be used as a live-in guest/in-law suite right next to the pool bathroom. Upstairs offers wood-like laminate flooring installed in 2016 with a massive LOFT (17’X19’), which can be used as a media room, work from home/study area or playroom. Also offered is a SPLIT bedroom floor plan upstairs along with a generous sized primary suite with walk-in closet and dual vanities.Other larger ticket items that have been recently replaced include the dishwasher (2024) and the HVAC & Heat system (2015& 2016). The fenced in backyard has an expanded pool deck (25x40), rescreened in pool in 2023, fruit trees, mature lush landscaping that offers both privacy and serenity. Situated on a corner lot in gated Fox Wood community, the home features amenities such as neighborhood parks, pavilions, and fields! Plus, the HOA also includes reclaimed water (for irrigation), trash pick up, street lighting and just recently paved roads with Low HOAS & NO CDDS! GAS AVAILABLE! The range, heat and hot water heater (new in 2022) currently use gas, keeping utility bills lower. You’ll love the PRIME LOCATION with close proximity to currently top-rated schools, perfect for commuters with easy direct access to SR54 & Suncoast parkway. Act fast and make this house your home and come see why the surging Trinity location is one of Tampa’s most desirable areas!! Sellers are motivated, MAKE AN OFFER!
$525,000
1552 Jutland Drive Trinity, FL 34655
- Type:
- Single Family
- Sq.Ft.:
- 2,155
- Status:
- Active
- Beds:
- 3
- Lot size:
- 0.26 Acres
- Year built:
- 1994
- Baths:
- 2.00
- MLS#:
- W7863597
- Subdivision:
- Trinity Oaks Increment X
ADDITIONAL INFORMATION
Welcome to your dream home surrounded by nature. BACK ON THE MARKET, due to buyers unable to obtain financing. Situated on a quiet cudesac in TRINITY OAKS. CHARMING, QUALITY built, ONE STORY, GREAT ROOM floor plan home offering a "Florida Feel" on a .26 acre lot filled w/ mature lush landscaping. Inside the double front doors is a large foyer w/ updated luxury flooring throughout. Home painted inside with beautiful Costal Colors. The GREAT ROOM features a coffered ceiling, sliders out to the OVER SIZED COVERED LANAI & a VERY LARGE SPARKLING SPA. The kitchen includes Granite Counters, TILE BACK SPLASH, lots of counter top space, Newer stainless appliances, closet pantry, breakfast bar & a breakfast nook overlooking the outdoor living space.. The master suite has a large walk-in closet plus a standard closet, sliders out to the lanai/spa along w/ a large master bath featuring a separate walk-in shower, garden tub, dual sinks w/generous size vanity. Additional features of this home include a Gas Fireplace, NEW ROOF, Exterior Painted 2022, Skylights, inside laundry room including washer & dryer, LARGE SEPARATE STORAGE ROOM OFF THE GARAGE, storage in attic, & more. NO CDD FEES, LOW HOA includes a community playground. Located in the highly sought-after Trinity community, this home offers convenient access to top-rated schools, upscale shopping, dining, and entertainment options. Immerse yourself in the vibrant Florida lifestyle, with nearby beaches, golf courses, and parks just a short drive away. Don't miss this once-in-a-lifetime opportunity to own a true masterpiece in Trinity, Florida.Clean 4 Point Inspection available.
$1,399,000
9728 Milano Drive Trinity, FL 34655
- Type:
- Single Family
- Sq.Ft.:
- 4,184
- Status:
- Active
- Beds:
- 4
- Lot size:
- 0.38 Acres
- Year built:
- 2014
- Baths:
- 5.00
- MLS#:
- U8237819
- Subdivision:
- Florencia At Champions Club
ADDITIONAL INFORMATION
The most magnificent, gorgeous home in Champions Club – Florencia gated community. This home will take your breath away!!! Secluded, private sanctuary oasis lot, custom-built home features: 4 bedrooms, 3 full bathrooms, 2 half baths, office, bonus/media room, and sparkling salt-water pool and spa. The main level features: A formal living/dining room with master crafted custom tray ceilings with crown molding, beautiful wood flooring and lovely views of the pool/spa area. A large open chef’s kitchen which boasts: granite counter tops, a center island, breakfast bar and nook, espresso wood cabinetry, double ovens, induction stove top, dishwasher, new stainless-steel refrigerator, pantry, and opens to the oversized family room with sliders to the outdoor oasis! The large master suite has a sitting area, his/her walk-in closets, a private ensuite which includes: double sinks, vanity with makeup area, soaking tub, and walk-in shower. Sonos home theatre sound system plays music throughout the first floor and lanai. The second level offers a bonus/media room and a balcony overlooking the screened Lanai and pool area, 2 spacious bedrooms sharing a full hall bathroom, a third bedroom with its own private ensuite. The pool screen was newly upgraded with No-see-um’s screen, so the tiniest insects cannot penetrate through them. Brick pavers surround the crystal-clear salt-water, self-cleaning pool which has a sundeck and a beautiful spillover waterfall from the heated spa. 2022 upgrades included a new pool heater, salt cell, replacement of both pool pumps, and cleaner popup values. There is an outdoor kitchen with a top-of-the-line grill, gas glass firepit, and a half bath! Exterior of the home was painted in 2022. New washer and gas dryer in 2022, water heater is gas and there is a gas line for the stovetop. Oversized 3-Car with garage side entry. The brick pavers on the driveway were recently resealed. Champions Club has a Community Club House, with a pool and a Fitness center with lots of scheduled activities. Experience the lifestyle that Champions Club has to offer from this magnificent home. Minutes to shops, restaurants, hospitals, churches, golf courses and Florida award winning beaches! SELLER MOTIVATED!!!
$1,039,900
1052 Tuscany Drive Trinity, FL 34655
- Type:
- Single Family
- Sq.Ft.:
- 3,203
- Status:
- Active
- Beds:
- 4
- Lot size:
- 0.26 Acres
- Year built:
- 2006
- Baths:
- 4.00
- MLS#:
- W7863566
- Subdivision:
- Champions Club
ADDITIONAL INFORMATION
Welcome to this Luxury Custom Built Pool Home located on a Private Lot in the MAINTENANCE FREE Gated Community of Siena at Champions Club/Trinity! Beauty awaits you when you enter this professionally decorated masterpiece with over 3200 SF of living space including 4 Bedrooms, Den/Office, 4 Bathrooms, Spacious Great/Dining/Family Room, Pool with Spa, Oversized Lanai, and 3 Car Garage. Just some of this home's finer features include: New Acacia Hardwood Flooring, New 7 ¼ baseboard throughout home, Tray ceilings, Crown Molding, Freshly Painted Interior throughout entire home, Gourmet Kitchen with Upgraded Stainless Steel Appliances, 6 Burner Gas Range, Upgraded Cabinets, Granite Countertops with Island, Pantry, Oversized Owner’s Suite with walk-in Closets, ensuite bathroom with Double Sinks with Granite Countertops, Walk-in tiled Shower, and Garden Tub, 3 Oversized Guest Bedrooms, New LED Lighting throughout home, New Shower Door in Owner’s Bathroom, Motorized Blackout Shades in Owners Suite, Gas Fireplace in Living Room, Custom Closet System in all of the Bedrooms, New Bathroom Vanity/Sink/Toilet/ in guest bathroom, Newer Pool Screen Enclosure and Gas Pool Heater, Outdoor Pool with spa, Pavered Lanai, Updated Landscaping and Outdoor Lighting package, Upgraded Fans and Light Fixtures, Upgraded A/C Units, Upgraded Window Treatments, Water Softener, Open Floor Plan great for entertaining, and much more! List of upgrades is available. Near shopping, top-rated schools, restaurants, medical, and expressway to Tampa. This amazing home is located in Champions Club, a private, gated community featuring: Clubhouse, Tennis, Fitness Center, Resort-style Pool & Spa, and community only Activities. Schedule your private showing today!
$459,000
1811 Latelia Court Trinity, FL 34655
- Type:
- Single Family
- Sq.Ft.:
- 2,000
- Status:
- Active
- Beds:
- 3
- Lot size:
- 0.17 Acres
- Year built:
- 2000
- Baths:
- 2.00
- MLS#:
- W7863492
- Subdivision:
- Fox Wood Ph 01
ADDITIONAL INFORMATION
Motivated Seller that will consider owner financing ***NEW ROOF (2022)*** GATED Community with 24/7 monitoring. Welcome to comfortable living in the Fox Wood community in Trinity! This custom-built Samuelsen 3-bedroom, 2-bathroom residence offers a perfect blend of functionality and charm. Nestled within this community, residents enjoy exclusive access to a range of amenities including sidewalks, playgrounds, a large basketball area, and an athletic field—perfect for staying active and entertained. As you step inside, you're greeted by a spacious open-concept layout with vaulted ceilings and plenty of windows for natural lighting and a kitchen with stainless steel appliances, granite counters, cabinets, in island sink, and a views of your private backyard. The main floor features a split floorplan with the primary en-suite featuring an additional private entrance, oversized walk in closet, garden soaking tub, standing shower, and double sink vanity. All bedrooms are on the main floor, ensuring convenience and accessibility for every member of the household. Cozy up next to the wood-burning fireplace. Additionally, a versatile upstairs loft offers endless possibilities for use for a home office, entertainment area, or additional living space. Outside, the home has a front, side, and rear covered porch with mature landscaping for additional privacy, and a rear entry with a spacious 2-car garage. There is a long driveway to ensure ample parking space for residents and guests alike. Recent updates include fresh paint inside and outside, a NEW roof, and a new water heater, as well as granite countertops in the kitchen, vinyl plank flooring throughout, fireplace, and a separate in-home first-floor laundry room. Other notable features include a water softener and irrigation system. Conveniently located near shopping, restaurants, hospitals, and major highways like I75 and the Suncoast Parkway. Also near beaches—including the renowned Tarpon Springs—this home offers the perfect combination of tranquility and convenience.
- Type:
- Single Family
- Sq.Ft.:
- 1,911
- Status:
- Active
- Beds:
- 3
- Lot size:
- 0.12 Acres
- Year built:
- 2003
- Baths:
- 2.00
- MLS#:
- W7863589
- Subdivision:
- Heritage Spgs Village 14
ADDITIONAL INFORMATION
Hidden Gem with Privacy & Nature in Heritage Springs! Pristine 3BR, 2BA ensconced in Deer Run in Heritage Springs, on a conservation lot with a scenic pond view in a cul-de-sac. Privacy abounds with an additional natural setting on side of the home. Tastefully, lush front landscaping provides entrance to a welcoming foyer. Updated kitchen includes white cabinets, quartz counters, stainless appliances and an eat in area ideally located in front of a bay window with complimenting stylish flooring. Dining area and living area provide the perfect space and window views of nature for all your gatherings. Laminate flooring is featured throughout the living areas and bedrooms. Additional enclosed lanai/sunroom with picturesque nature and pond view enhances the ambiance and is designed for entertaining. Primary bedroom with vaulted ceiling, and walk in closet, features ensuite bath with private shower and commode area. Two guest bedrooms and guest bath are inviting. Located inside, the utility room is convenient for usage with cabinets and sink. Two car garage has attractive epoxy flooring. Retreat to this natural, tranquil environment where privacy prevails! Heritage Springs is an Active Adult guard, gated community with a plethora of amenities that include 18-hole championship golf course, clubhouse with a restaurant and bar, entertainment, community pool and spa, tennis courts, bocce, outdoor pavilion and endless planned activities to enhance your Florida lifestyle. Ideal Trinity location is within close proximity to restaurants, shoppes, medical facilities including Trinity Hospital, neighboring Tampa and Clearwater and beaches. SELLER IS OFFERING A HOME WARRANTY TO BUYERS!
- Type:
- Single Family
- Sq.Ft.:
- 2,245
- Status:
- Active
- Beds:
- 4
- Lot size:
- 0.26 Acres
- Year built:
- 2000
- Baths:
- 3.00
- MLS#:
- T3514597
- Subdivision:
- Fox Wood Ph 03
ADDITIONAL INFORMATION
Welcome home to your 4-bedroom 3- bathroom, 3 car garage POOL home located in the highly desirable Trinity area! As you enter the foyer, you enter into the open & bright split floor plan. The inviting living spaces are bathed in natural light, creating a warm and welcoming atmosphere. The open floor plan seamlessly connects the living, dining, and kitchen areas, perfect for both entertaining and everyday living. The kitchen is a chef's dream featuring plenty of counterspace, breakfast bar overlooking the living room and pool, and stainless-steel appliances. The master suite features an ensuite bathroom and boasts a walk-in closet! Indulge in spa-like bathroom features such as the dual vanity sink, walk-in shower, or relax in your garden tub. Every detail has been carefully curated for your comfort and relaxation. Step outside to your private outdoor sanctuary! The screened in back porch offers plenty of space for relaxing overlooking the pool perfect for al fresco dining, entertaining guests, or simply enjoying a peaceful evening. Walk on down to the pavilions or playgrounds within the community! Embrace the true Florida lifestyle with a day at the beach approximately 20 minutes away or indulge in local culinary delights. A truly amazing location providing easy access to Tarpon Springs, world renown beaches, restaurants, nightlife, shopping, golf courses, and all the Trinity area has to offer all within a short driving distance. Don't miss out on this rare opportunity to own a home in one of the most sought-after locations in Trinity. Schedule a showing today!
$1,779,000
9849 Milano Drive Trinity, FL 34655
- Type:
- Single Family
- Sq.Ft.:
- 3,881
- Status:
- Active
- Beds:
- 4
- Lot size:
- 0.54 Acres
- Year built:
- 2014
- Baths:
- 4.00
- MLS#:
- U8236756
- Subdivision:
- Florencia At Champions Club
ADDITIONAL INFORMATION
Welcome to your dream oasis nestled within the gated prestigious grounds of Florencia at The Champions Club. Step into luxury living with this immaculate four-bedroom, three-and-a-half-bathroom executive home spanning nearly 4000 square feet. From the moment you arrive, prepare to be dazzled by the breathtaking curb appeal and lush tropical landscaping that sets the stage for this masterpiece. As you enter, the grandeur of this home unfolds before you. The gourmet chef's kitchen beckons with its sleek design and top-of-the-line appliances, ready to inspire culinary creativity. Whether you're hosting an intimate gathering or a lavish soirée, the formal living and dining rooms provide the perfect backdrop for unforgettable moments. Retreat to the expansive owner's suite, a sanctuary of tranquility boasting a spa-like bath that invites you to unwind and rejuvenate. Step outside to the massive screened-in lanai, where a sparkling pool and spa await, offering the ultimate in outdoor relaxation and entertainment. Take in the panoramic views of the pristine golf course, perfectly framed by mature oaks and sophisticated exterior lighting, creating an enchanting ambiance day or night. With a .5-acre pie-shaped lot situated on the number 2 tee box, enjoy the serenity of wide-open spaces and privacy, all while being conveniently located just a short drive from the vibrant heart of Trinity Florida. Plus, with nearly 60 feet between neighboring homes, revel in the peace and tranquility of your own private oasis. Dual opposing two-car garages and a spacious circular drive provide ample parking and easy access, while the thoughtful layout ensures seamless flow and functionality. Whether you're lounging poolside, entertaining guests al fresco in the outdoor kitchen, or simply enjoying the serene beauty of your surroundings, this is luxury living at its finest. Don't miss your chance to experience the epitome of elegance and sophistication in this exquisite executive home. Schedule your private tour today and make your dreams a reality!
$465,000
1720 Winsloe Drive Trinity, FL 34655
- Type:
- Single Family
- Sq.Ft.:
- 1,825
- Status:
- Active
- Beds:
- 4
- Lot size:
- 0.15 Acres
- Year built:
- 2000
- Baths:
- 2.00
- MLS#:
- T3512705
- Subdivision:
- Fox Wood Ph 2
ADDITIONAL INFORMATION
LARGE PRICE IMPROVEMENT! NEW CARPET BEING INSTALLED NEXT WEEK! Welcome to the beautiful GATED community of Fox Wood, located in the heart Trinity! It is important to note that the home does require some cosmetic work. However, the Seller understands the value of personalization and is offering the home BELOW market value! This savings ensures that you can transform this home into your DREAM HOME, with new flooring and paint to reflect your unique style! Now that we got that out of the way, let's talk about all of the AMAZING things this home has to offer! First and foremost it's a SINGLE STORY home featuring 4 bedrooms and 2 bathrooms! Offering ample space whether you're seeking a dedicated home office, a cozy guest room, or a peaceful sanctuary, this versatile split floor plan has you covered! Upon entering the home there is a large formal living and dining space that can be converted into virtually anything your heart desires! The kitchen is centrally located with a designated eating space and closet pantry. Just off the kitchen is the living area which leads out to the FULLY FENCED in back yard featuring a screened in SWIMMING POOL! The homes major items like roof, HVAC, and hot water heater have all been replaced within the last few years and the solar panels are PAID OFF (Sellers electric bill averages less than $70 per month!!). A brand new garage door opener with remotes was also just installed (2024)!! Some other important things to note about Fox Wood is their LOW HOA and NO CDD! Don't miss the chance to own this remarkable property. Schedule your private showing today and envision the endless possibilities that await you in this charming home!
- Type:
- Other
- Sq.Ft.:
- 1,655
- Status:
- Active
- Beds:
- 2
- Lot size:
- 0.12 Acres
- Year built:
- 2004
- Baths:
- 2.00
- MLS#:
- U8234978
- Subdivision:
- Heritage Spgs Village 16
ADDITIONAL INFORMATION
PRICE REDUCTION and the Seller is motivated. This beautiful end-unit villa is in a prime location close to the clubhouse, restaurant, heated pool/spa, golf, tennis courts, fitness center, and all the community activities Heritage Springs offers. The villa has 2 bedrooms, 2 full bathrooms, a 2-car garage, an open floor plan with high ceilings, and a living/dining combo overlooking the enclosed sunroom. Large eat-in kitchen with granite countertops, pantry, and inside laundry room with storage cabinet. Oversized primary suite with 2 walk-in closets, an adjacent bathroom with walk-in shower and linen closet. 2nd bedroom offers another walk-in closet for plenty of storage. Heritage Springs is a 55-plus gated community with resort-style living, an 18-hour golf course, and lots of events and activities that will keep you busy all the time. Close to shopping, restaurants, medical facilities, airport, and beaches.
$1,699,900
1031 Toscano Drive Trinity, FL 34655
- Type:
- Single Family
- Sq.Ft.:
- 4,720
- Status:
- Active
- Beds:
- 4
- Lot size:
- 0.29 Acres
- Year built:
- 2006
- Baths:
- 5.00
- MLS#:
- W7862894
- Subdivision:
- Champions Club
ADDITIONAL INFORMATION
Welcome to this Luxury custom built Samuelsen home located on one of the best lots in Champions Club, with Breathtaking Lake/Water views, along with views of the renowned Fox Hollow Golf Course. Beauty awaits you when you enter this masterpiece with almost 4800 SF of living space including 4 Bedrooms, Den/Office, 4 1/2 Bathrooms, Spacious Great Room, Dining and Living Rooms, Bonus/Media Room, Private Balcony, Pool with Spa, Oversized Double Lanais, and Oversized 4+ Car Garage. Some of this home's finer features include: Vaulted and Tray ceilings, Crown Molding, Wood and Tile Flooring, Recently Updated Gourmet Kitchen with New Upgraded Stainless Steel Appliances, Upgraded Cabinets, Granite Countertops, Walk-in Pantry, Oversized Owner’s Suite with Custom walk-in Closets, ensuite bathroom with Travertine Flooring, Double Sinks with Granite Countertops, Walk-thru tiled Shower, and Garden Tub, 3 Oversized Guest Bedrooms with Walk-in Closets, Huge Bonus/Theater Room, Outdoor Pool with spa, Pavered Lanai, Upgraded Landscaping and Outdoor Lighting package, Recently Painted Exterior, Upgraded Fans and Light Fixtures, Central Vac System, 3 New Upgraded A/C Units, Upgraded Window Treatments, New Water Heaters, Oversized 4+ car garage, Extra A/C Storage Area in Garage, and much more! List of upgrades is available. Near shopping, top-rated schools, restaurants, medical, and expressway to Tampa. This amazing home is located in Champions Club, a private, gated community featuring: Clubhouse, Tennis, Fitness Center, Resort-style Pool & Spa, and community only Activities.
- Type:
- Single Family
- Sq.Ft.:
- 2,331
- Status:
- Active
- Beds:
- 3
- Lot size:
- 0.23 Acres
- Year built:
- 2005
- Baths:
- 2.00
- MLS#:
- W7862361
- Subdivision:
- Heritage Spgs Village 16
ADDITIONAL INFORMATION
Discover the epitome of modern living in this sought-after neighborhood gem! Rare fine at this price to include a 3-car garage. Take a short stroll to get to the beautiful Clubhouse. Demand is high for this meticulously designed floorplan that seamlessly blends openness with coziness. Experience a flood of natural light cascading through plantation-shuttered windows, illuminating the neutral color palette accentuated by easy-care, tile wood-like floors and elegant tile. The expansive kitchen boasts a generous breakfast bar, abundant counter space, and storage galore, all flowing effortlessly into the inviting living area and patio oasis. With spacious bedrooms and a versatile dining area boasting floor-to-ceiling windows, the possibilities for customization are endless. Indulge in the luxury of a walk-in laundry room and unwind on the covered patio, perfect for entertaining or quiet relaxation. Embrace the lifestyle you deserve in this exquisite abode! 55 & FUN - LIVE THE HERITAGE SPRINGS LIFESTYLE - Resort style living at its absolute finest! Clubhouse with restaurant and bar, fitness, tennis, golf, cards, billiards, dancing and more! SUPERB TRINITY LOCATION, CLOSE TO BEACHES, DINING, SHOPPING, MEDICAL AND AIRPORT! Caution - Adults at Play!
$870,000
10700 Garda Drive Trinity, FL 34655
- Type:
- Single Family
- Sq.Ft.:
- 3,499
- Status:
- Active
- Beds:
- 4
- Lot size:
- 0.39 Acres
- Year built:
- 2005
- Baths:
- 4.00
- MLS#:
- T3507667
- Subdivision:
- Cielo At Champions Club
ADDITIONAL INFORMATION
Welcome to your new Home located in the Private, Gated Community of Cielo at Champions Club. This Executive Home has over 3,400 sq of comfortable living space, including 4 Bedrooms, 4 Bathrooms, Dining Room, Living Room, Gourmet Kitchen and Family Room. The bonus room upstairs adds flexibility to the layout, serving as a media room or a kids' play area. The large paver patio and oversized private backyard are great features for hosting gatherings and enjoying outdoor activities. The location is also ideal, being close to shopping, restaurants, top-rated schools, medical facilities, and having easy access to the Suncoast Parkway for a quick commute to Tampa. Being part of Champions Club adds another layer of luxury with its private and gated community amenities, including a clubhouse, tennis facilities, fitness center, resort-style pool, spa, and community activities. Schedule a private showing to experience all the wonderful features of this executive home!
- Type:
- Single Family
- Sq.Ft.:
- 1,610
- Status:
- Active
- Beds:
- 3
- Lot size:
- 0.14 Acres
- Year built:
- 2003
- Baths:
- 2.00
- MLS#:
- W7862251
- Subdivision:
- Fox Wood
ADDITIONAL INFORMATION
AMAZING move in ready, one story, 3 Bedroom, 2 Bath, 2 Car Garage home, located in the highly sought after gated community of Fox Wood in Trinity! Some of this home’s finer features are: NEW pavered porch overlooking the large backyard; upgraded wood laminate floors; Freshly Painted; The light & bright kitchen offers newer stainless steel appliances, lots of counter space and cabinets, granite countertops, and spacious double door pantry. The primary bedroom features an ensuite with double marble sinks in the large vanity, and a walk in closet. The secondary bedrooms are of generous size with plenty of closet space, and updated bathroom. Additional features to this home are laundry room conveniently located inside the home, New Hot water Tank, Fans and upgraded light fixtures, 2 car attached garage with garage door opener, and much more. The Fox Wood community has two community parks, a pavilion for parties and two gated entrances. Located near top-rated schools, medical facilities, restaurants, shopping and the renowned Fox Hollow golf course! This is a must-see home for any buyer wanting to be in the community of Trinity.
- Type:
- Single Family
- Sq.Ft.:
- 1,842
- Status:
- Active
- Beds:
- 2
- Lot size:
- 0.21 Acres
- Year built:
- 1999
- Baths:
- 2.00
- MLS#:
- W7862100
- Subdivision:
- Heritage Spgs Village 10
ADDITIONAL INFORMATION
Updated home nestled in a fantastic part of the neighborhood, where convenience and recreation are just a short stroll away. Situated across the street from the clubhouse, tennis courts, and pool, this location offers a vibrant and active lifestyle. Spacious great room with a neutral color palette, and vaulted ceilings. In the bright and sunny kitchen, a host of new, state-of-the-art appliances valued at over 10k await, along with more than ample counter and cabinet space. Grand master bedroom provides comfort and privacy; the bathroom features a double vanity and an oversized step-in shower. Head outside to the backyard oasis, where a patio is the perfect place to start or end your day. Don't miss out on the opportunity to embrace this open, airy, and inviting residence in a charming setting just waiting on your personal touch. Important updates include NEW APPLIANCES, the ROOF AND A/C REPLACED IN 2018, WATER PURIFICATION SYSTEM and included in the sale is a FULL HOUSE GENERATOR! ***Combined HOA Master and Village fees shown.*** 55 & FUN - LIVE THE HERITAGE SPRINGS LIFESTYLE - Resort style living at its absolute finest! Clubhouse with restaurant and bar, fitness, tennis, golf, cards, billiards, dancing and more! SUPERB TRINITY LOCATION, CLOSE TO BEACHES, DINING, SHOPPING, MEDICAL AND AIRPORT! Caution - Adults at Play!
$1,675,000
10544 Pontofino Circle Trinity, FL 34655
- Type:
- Single Family
- Sq.Ft.:
- 4,509
- Status:
- Active
- Beds:
- 4
- Lot size:
- 0.34 Acres
- Year built:
- 2006
- Baths:
- 5.00
- MLS#:
- T3502853
- Subdivision:
- Champions Club
ADDITIONAL INFORMATION
Experience UNPARALLELED LUXURY in this METICULOUSLY CRAFTED, MEDITERRANEAN-STYLE OASIS, located within the PRESTIGIOUS GATED COMMUNITY of Floresta at The Champions Club. Situated on the 11th hole of the renowned Robert Trent Jones Sr.’s Fox Hollow GOLF COURSE, this custom-built masterpiece boasts over 4500 SF of opulent living space and offers dazzling golf course views. Extensively updated, this residence features 4 bedrooms, 5 bathrooms, a home office, and an extraordinary home theater featuring top-of-the-line audiovisual equipment, a wet bar, and billiards area. It’s a sports and movie enthusiasts dream!! The gourmet kitchen, adorned with granite countertops and stainless steel appliances (built-in refrigerator replaced in December of 2023), is a chef’s dream and comes equipped with a brand new garbage disposal (Dec. 2023), raised-panel white maple cabinets, center island, wall oven and microwave, wine fridge, warming drawer, and a walk-in pantry. This home features an oversized living room, a formal dining room, and a family room, as well as an office on the first level. The master suite offers a haven of relaxation with a separate sitting room and a master bath with double sinks, jetted tub and 2 customized walk-in closets. Hardwood floors, crown molding, volume ceilings, and a trayed ceiling entry foyer enhance the grandeur of this home. Upstairs, three bedrooms and a bonus living area provide additional comfort with brand new carpet throughout (Dec. 2023). The stunning outdoor entertaining area features an outdoor living room, a large flat screen TV, an outdoor kitchen, a gas fireplace, and a DiamondBrite gas and solar-heated pool with spillover spa surrounded by a screened lanai. A custom sound system rounds out the extraordinary outdoor entertaining area. Other upgrades include 9" baseboards, double pane Low-E windows & doors, a new, top-of-the-line Trane HVAC system (all units replaced in Dec. 2023), a new main electrical panel (upgraded and replaced in 2023), fresh interior paint (2024), new tile roof (2021), new garage door opener and components (Dec. 2023), recently painted exterior, and tropical landscaping with outdoor lighting and an irrigation system. The home also features a whole-house generator, ensuring peace of mind, and a 3+ car garage…and too many other features to list. ALL FURNISHINGS ARE NEGOTIABLE. The Champions Club amenities include a Multi-Million Dollar Clubhouse, pool, tennis courts, and fitness center. Conveniently located near shopping, A-rated schools, parks, beaches, and Trinity Hospital, this property defines luxury living at its finest. It’s a must see!! Welcome home to your sanctuary of sophistication and comfort.
- Type:
- Single Family
- Sq.Ft.:
- 1,470
- Status:
- Active
- Beds:
- 2
- Lot size:
- 0.13 Acres
- Year built:
- 2003
- Baths:
- 2.00
- MLS#:
- T3504867
- Subdivision:
- Heritage Spgs Village 14
ADDITIONAL INFORMATION
**IMPROVED PRICE**WELCOME TO THIS LOVELY 2 BEDROOM, 2 BATH, 2 CAR GARAGE HOME LOCATED IN BEAUTIFUL DEER RUN VILLAGE (55+ SECTION) INSIDE HERITAGE SPRINGS COMMUNITY. THIS GOLF COURSE COMMUNITY IS LOCATED IN TRINITY AND CONVENIENT TO RESTAURANTS, SHOPPING, MEDICAL CENTERS AND MUCH MORE. DEER RUN VILLAGE IS A 55+ COMMUNITY AND THE MAINTENANCE FEES INCLUDE BASIC CABLE AND INTERNET, TRASH COLLECTION, EXTERIOR PAINT (JUST PAINTED IN 2023), LAWN CARE & IRRIGATION AND 24 HOUR GUARD GATE. THIS HOMESITE BACKS UP TO A PASTURE SETTING OWNED BY HILLSBOROUGH COUNTY WITH OCASSIONAL LIVESTOCK, DEER AND WILDLIFE. ALL APPLIANCES WILL CONVEY INCLUDING THE WASHER AND DRYER. THE PATIO HAS VIEW OF THE WILDLIFE AND SCENIC SIGHTS AND IS ABLE TO BE CLOSED OFF BY GLASS SLIDING WINDOWS FOR INCLEMENT WEATHER. THERE ARE ALSO SLIDING SCREEN DOORS FOR TH GARAGE OPENING TO ENJOY ACTIVITIES WITH THE DOOR OPEN AND NO PESTS TO BOTHER YOU. ***OWNER IS OFFERING TO INSTALL A NEW SHINGLE ROOF WITH ACCEPTABLE CONTRACT GIVING THE BUYER THE CHOICE OF COLOR OF SHINGLE.*** ALARM SYSTEM, IRRIGATION SYSTEM, GARAGE DOOR SCREENS, HVAC IN 2016 AND IN A GREAT COMMUNITY.
$595,000
1410 Saffron Way Trinity, FL 34655
- Type:
- Single Family
- Sq.Ft.:
- 2,594
- Status:
- Active
- Beds:
- 4
- Lot size:
- 0.23 Acres
- Year built:
- 1995
- Baths:
- 3.00
- MLS#:
- W7861879
- Subdivision:
- Trinity Oaks Increment M South
ADDITIONAL INFORMATION
PRICE REDUCTION!!! This is a Great Family Home in the sought out area of Trinity Oaks. Close to Trinity Elementary and Mitchell High/Jr. High School. This Large 4 Bedroom, 3 Full Bathrooms has been maintained in above average condition. Large Living Room, plus a Formal Dining Room that will accommodate larger furniture. The Open Kitchen is fully functional with tons of cabinets and Kitchen Island. Granite Counter Tops throughout, Stainless Steel Appliances, Pantry. Kitchen overlooks a larger Family Room,, with Fireplace, High Ceilings. Master Bedroom, is huge, with Master Bathroom, dual sinks, granite counter tops, and separate shower, and jetted tub. The Bedrooms are split arrangement , and the back bedroom, has a private bathroom leading out to the patio area. The additional bedrooms, have a guest bath. 4 Bedrooms, total, 1 could easily be a office. Plantation Shutters on most windows. Inside Washer/Dryer. The home is situated on a corner lot with side garage entry,. Landscaping is maintained nicely . The Patio area is screened with a spa/jacuzzi, very nice for entertaining. A larger irregular lot. The home is located on a very nice street, all homes are very well maintained. If you are looking for a larger home, close to everything in Trinity - take a look.
$2,149,000
10628 Pontofino Circle Trinity, FL 34655
- Type:
- Single Family
- Sq.Ft.:
- 5,139
- Status:
- Active
- Beds:
- 5
- Lot size:
- 0.48 Acres
- Year built:
- 2004
- Baths:
- 5.00
- MLS#:
- T3503028
- Subdivision:
- Floresta At Champions Club
ADDITIONAL INFORMATION
Paradise awaits with resort-style living at its finest. You will love this gorgeous custom-built Mediterranean-style home with pool, spa, separate three-room casita/guest house and views of the 11th hole of Robert Trent Jone’s masterfully designed Fox Hollow Golf Course. All this and much more in Floresta, a privately gated section of the highly desirable Champion’s Club. Upon entering this beautiful home, you appreciate the grand entrance and foyer with soaring ceilings, hand-carved moldings and detailed trim work throughout the entire house. As you walk upon the fabulous marble floors you will gaze upon the lovely, curved iron and wood staircase and recognize the elegance of every fine detail. With over 5,139 square feet of well-designed living space, you’ll enjoy the formal living room with French doors to the lanai and wonderful views overlooking the pool and golf course. The spacious formal dining room is ready to entertain large or intimate formal dining experience. The gourmet custom kitchen equipped with quartz countertop and a beautiful granite sink with ample storage, you cannot help noticing the commercial grade oversized stainless steel KitchenAid refrigerator freezer, the JennAir with four gas burner cook tops, a double indoor grill with vent, two Frigidaire Electrolux convection ovens, separate warming drawer and microwave oven. Between the breakfast bar and family room behind paneled French doors is the eng. wood floor billiard room. Your family room is warm and inviting to enjoy the fireplace, read a book or watch a sporting event. Continuing to another set of French doors to a pavers oasis includes the swimming pool and spa, custom-built outdoor kitchen with an oversized Viking gas grill, refrigerator, guest bar with wet bar, disposal, ice maker and gas fireplace with seating areas under cover. The separate guest house/casita is a fabulous design adjacent to the outdoor kitchen entertaining area. You will love this unique casita with large bedroom, large closet, full bath with Jacuzzi tub, complete kitchen with new refrigerator and freezer, electric range cooktop, oven, microwave, pantry, plenty of kitchen cabinets, double stainless sink, granite countertops and breakfast bar. The great room has sweeping views of the golf course with aluminum fencing to protect your privacy. Additionally on the first floor is a private office and lovely guest bedroom with en suite. The second floor has treasures in every direction with two sizeable guest bedrooms, a shared en suite and the loft leads to a large balcony with slate tiling and overlooks your stunning backyard. The primary bedroom is just beautiful with a large sitting area, a tray ceiling and the ample size accommodates your favorite bedroom showpieces. Designer shelving in the walk-in closet is a delight and offers added space as your private changing room. The primary bath is complete with a Jacuzzi garden bath, separate shower, custom walk-in closets and dual vanities. Recent home improvements include landscaping, new air conditioning, new aluminum fencing, new pool motor and pool pump, painting and staining exterior front, new water softener and marble floor cleaning. The side entry three-car garage has custom storage. Champion’s Club is a private country club in the fairways of Fox Hollow Golf Club, with an elegant clubhouse, concierge, heated pool, spa, tennis, fitness center, grill and gathering room. This is a stunning home with a short distance to the clubhouse.
| All listing information is deemed reliable but not guaranteed and should be independently verified through personal inspection by appropriate professionals. Listings displayed on this website may be subject to prior sale or removal from sale; availability of any listing should always be independently verified. Listing information is provided for consumer personal, non-commercial use, solely to identify potential properties for potential purchase; all other use is strictly prohibited and may violate relevant federal and state law. Copyright 2024, My Florida Regional MLS DBA Stellar MLS. |
Trinity Real Estate
The median home value in Trinity, FL is $242,800. This is higher than the county median home value of $179,100. The national median home value is $219,700. The average price of homes sold in Trinity, FL is $242,800. Approximately 78.61% of Trinity homes are owned, compared to 7.37% rented, while 14.02% are vacant. Trinity real estate listings include condos, townhomes, and single family homes for sale. Commercial properties are also available. If you see a property you’re interested in, contact a Trinity real estate agent to arrange a tour today!
Trinity, Florida has a population of 10,529. Trinity is more family-centric than the surrounding county with 30.88% of the households containing married families with children. The county average for households married with children is 26.55%.
The median household income in Trinity, Florida is $71,778. The median household income for the surrounding county is $48,289 compared to the national median of $57,652. The median age of people living in Trinity is 48.3 years.
Trinity Weather
The average high temperature in July is 89.5 degrees, with an average low temperature in January of 50.3 degrees. The average rainfall is approximately 52.5 inches per year, with 0 inches of snow per year.
