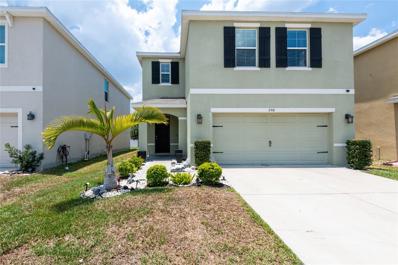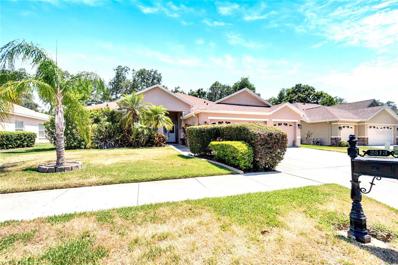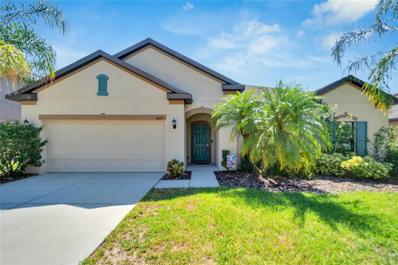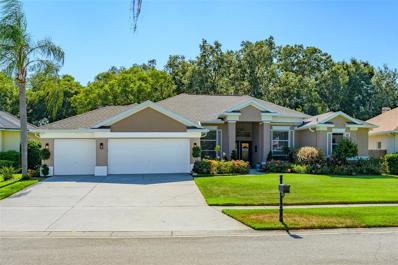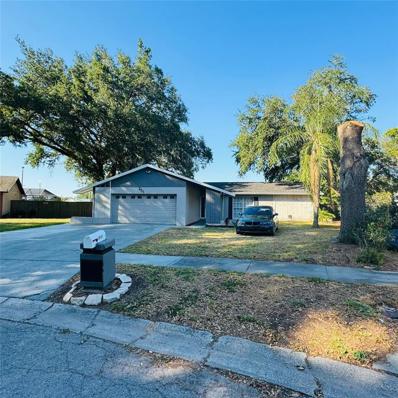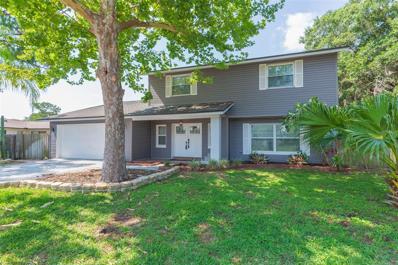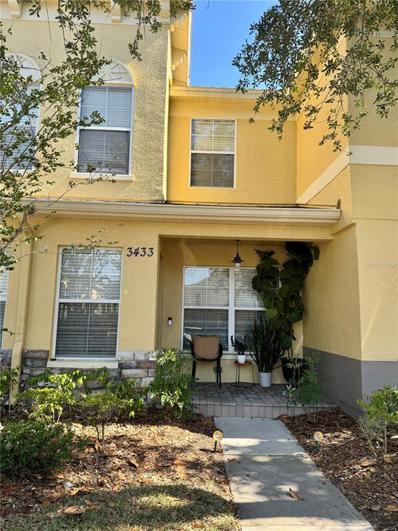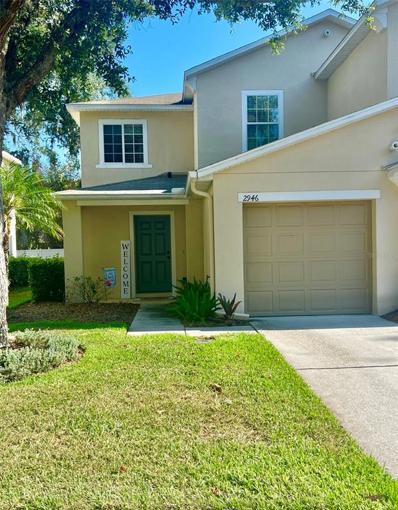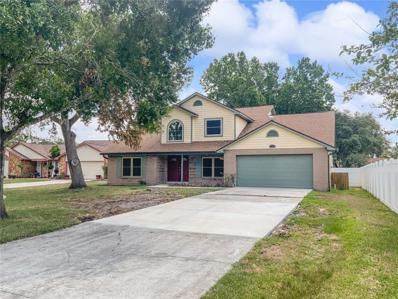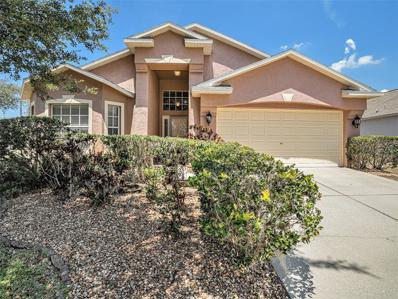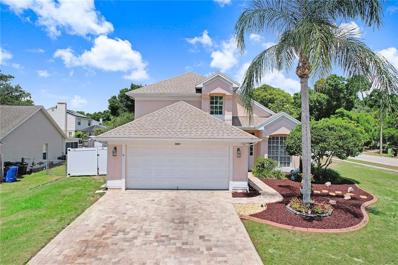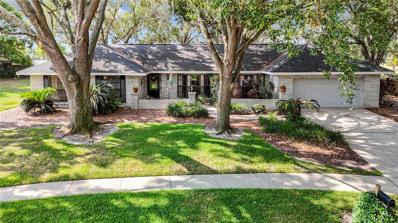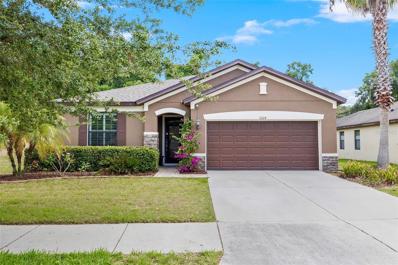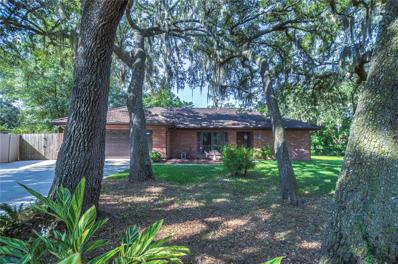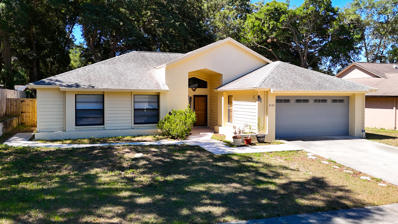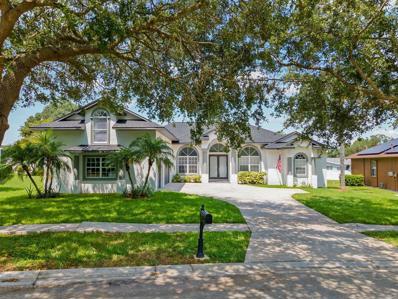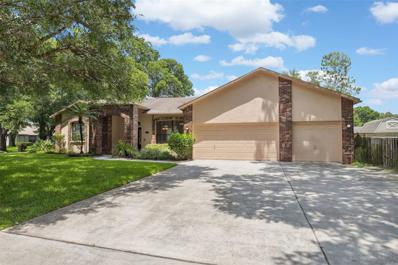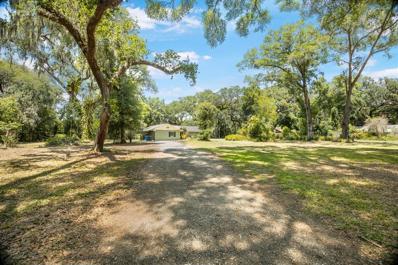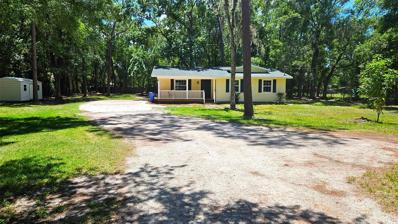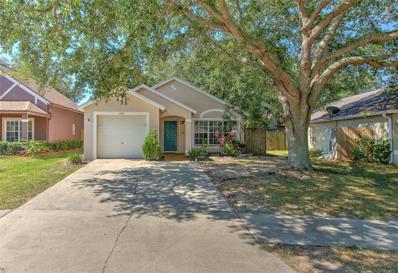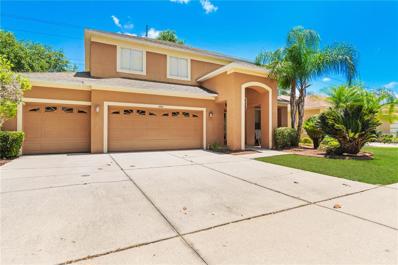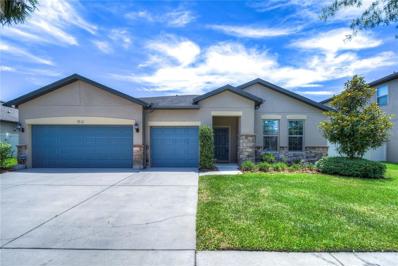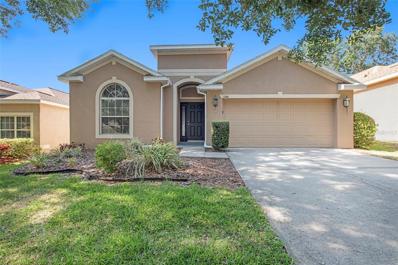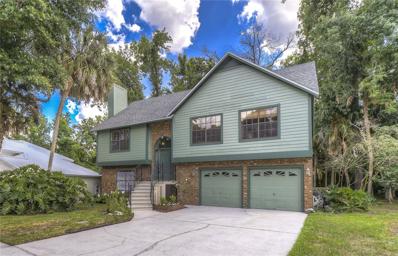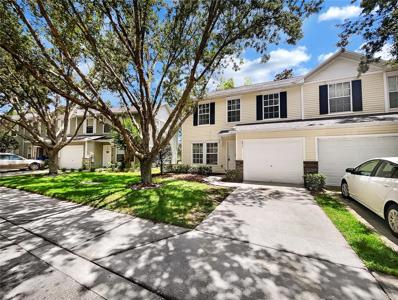Valrico FL Homes for Sale
- Type:
- Single Family
- Sq.Ft.:
- 2,312
- Status:
- Active
- Beds:
- 4
- Lot size:
- 0.1 Acres
- Year built:
- 2019
- Baths:
- 3.00
- MLS#:
- T3530542
- Subdivision:
- Taho Woods
ADDITIONAL INFORMATION
Welcome to this must-see 4-bedroom, 2.5-bathroom home in the desirable Taho Woods Subdivision, located in the heart of Valrico. Built in 2019, this two-story residence boasts durable concrete block construction. As you enter, you'll be captivated by the open floor plan, featuring a spacious kitchen with a large center island and a great room/dining combo perfect for entertaining. The kitchen is equipped with granite countertops, a walk-in pantry, and ample cabinet space. A conveniently located half bathroom is tucked away around the corner. Upstairs, the primary bedroom suite offers a spacious walk-in closet, a master bathroom with a shower, and double vanities. The second floor also includes a versatile loft/bonus area, three additional bedrooms, and a laundry room with a washer and dryer included. The 2-car garage features epoxy-coated flooring. This home is filled with upgrades: luxury vinyl flooring, kitchen and island backsplash, sliding door, new kitchen sink, new microwave, upgraded light fixtures, and ceiling fans. With NO CDD fees and low HOA fees, this property is both affordable and desirable. Conveniently located off Highway 60, just 8 miles from I-75. It’s close to Brandon Town Center Mall, and all the dining, shopping, and entertainment options that Brandon and Valrico have to offer. Don't miss your chance to call this beautiful house your home! Contact us to schedule a private showing today.
- Type:
- Single Family
- Sq.Ft.:
- 2,634
- Status:
- Active
- Beds:
- 4
- Lot size:
- 0.24 Acres
- Year built:
- 2003
- Baths:
- 3.00
- MLS#:
- T3530186
- Subdivision:
- Bloomingdale Section Bl 28
ADDITIONAL INFORMATION
The exceptional 4-bedroom, 3-bathroom Salt Water Pool home is in a fantastic smaller gated community in Bloomingdale. The Bloomingdale community offers excellent tree-lined sidewalks for miles and parks, and it is close to shopping and restaurants. If you are not out enjoying the community, come Home and Relax in your Private Salt Water pool. The owner replaced the entire screen structure, repaved, and extended the patio. A Brand New AC just installed. The water heater and Roof were both replaced in 2020. The house also features upgraded double-paned, insulated windows. A split floor plan offers as much flexibility as the Private fenced backyard. The home also provides Beautiful crown molding, quartz countertops, and a seamless glass shower door in the bathroom. It also includes a separate dining area, a flex space, and an office area. The 3-car garage comes with a Tesla charger. Ceramic tile is featured in the wet areas, and vinyl plank flooring can be found throughout the rest of the home. The kitchen has new quartz countertops, plenty of cabinets and counter space, an eat-in area, newer appliances, and wood cabinets. The island overlooks the 23x18 great room, perfect for entertaining. Lastly, a 4-pane sliding pocket glass door offers a beautiful pool view with a waterfall feature of the Saltwater pool and Fenced in Yard. The large master suite includes a tray ceiling, a sitting area with a slider to the lanai, a luxurious bathroom, and a large walk-in closet. This home offers flexibility, style, and upgrades!
- Type:
- Single Family
- Sq.Ft.:
- 2,249
- Status:
- Active
- Beds:
- 3
- Lot size:
- 0.19 Acres
- Year built:
- 2016
- Baths:
- 2.00
- MLS#:
- T3529667
- Subdivision:
- Shetland Ridge
ADDITIONAL INFORMATION
Experience Unmatched Views and Luxury Living! Welcome to this stunning 4-bedroom, 2-bath home nestled on a picturesque lot in the coveted Shetland Ridge community, known for its top-rated schools. This split-bedroom floor plan offers both privacy and spaciousness. Upon entering, you'll be greeted by a versatile office/den, ideal for remote work or study, seamlessly flowing into the elegant formal dining room. The heart of the home, the gourmet kitchen, is a chef’s delight featuring quartz countertops, upgraded 42" cabinets, a step-in pantry, an island with a breakfast bar, and a sunny breakfast nook overlooking the serene pond. The kitchen effortlessly connects to the great room, creating a perfect space for entertaining and everyday living. The luxurious master suite is a private retreat, complete with a generous walk-in closet, a garden tub, granite countertops, dual vanities, a separate shower, and a water closet. The three additional spacious bedrooms share a well-appointed second full bath with granite countertops and a tub with a shower. Additional highlights include an interior laundry room for convenience and a sliding glass door in the breakfast nook that opens to the lanai, offering a peaceful spot to enjoy your morning coffee or unwind in the evening. Shetland Ridge is a delightful community with no CDD fees and low HOA fees. Residents enjoy amenities such as a playground and easy access to shopping, dining, golf, and outdoor recreation. Don't miss the chance to make this exquisite home yours. Schedule your showing today and experience the perfect blend of luxury, comfort, and convenience!
- Type:
- Single Family
- Sq.Ft.:
- 3,341
- Status:
- Active
- Beds:
- 5
- Lot size:
- 0.4 Acres
- Year built:
- 1998
- Baths:
- 4.00
- MLS#:
- T3530217
- Subdivision:
- Twin Lakes Prcls A1 B1 & C
ADDITIONAL INFORMATION
Beautifully maintained and completely updated. This 5-bedroom, 4-bathroom pool home is nestled in the sought-after Twin Lakes community. This charming residence boasts 3,341 square feet of living space, offering ample room for both relaxation and entertainment. Step inside to discover an open airy floor plan, 10’ ceilings, formal dining area featuring a custom millwork accents. The sitting area, complete with a built-in bookcase, offers a perfect spot to relax with a good book or display your favorite collections. A cozy family room with a fireplace and vaulted 13’ ceilings. The gourmet kitchen features modern high end stainless steel appliances, granite countertops, a center island, and plenty of cabinet space.. A rare first-floor bonus room provides additional space perfect for a playroom or guest suite. Additionally, there is a separate office, ideal for remote work or study. Indulge in luxury within the expansive master suite, where comfort meets elegance. This oversized master bedroom features an attached sitting room, ideal for unwinding with a good book or creating a tranquil nursery space. The master suite further impresses with an adjoining en-suite bathroom, complete with dual sinks, a deep soaking tub, and a separate shower, offering a spa-like retreat within the comforts of home. Additionally, this lavish sanctuary boasts four closets, including dual walk-ins, providing ample storage space to accommodate your wardrobe and organizational needs. Step outside to your private backyard retreat with a covered lanai, a sparkling swimming pool, and a spa, perfect for year-round enjoyment. The huge backyard, situated on nearly half an acre, offers plenty of space for outdoor activities and entertaining. Three additional generously sized bedrooms offer flexibility for various needs. Upgraded amenities include a three-car garage, a laundry room, and beautiful hardwood and tile flooring throughout. Notably, the roof, air conditioners, and water heater have all been replaced, ensuring peace of mind for years to come.
$450,000
2512 Ridgetop Way Valrico, FL 33594
- Type:
- Single Family
- Sq.Ft.:
- 1,469
- Status:
- Active
- Beds:
- 3
- Lot size:
- 0.33 Acres
- Year built:
- 1978
- Baths:
- 2.00
- MLS#:
- T3530646
- Subdivision:
- Brandon Ridgeland Unit One
ADDITIONAL INFORMATION
Welcome to your dream home! This stunning 3-bedroom, 2-bathroom residence offers the perfect blend of comfort, style, and outdoor living. Nestled on a generous 0.33-acre lot, this property boasts a large pool and expansive patio, ideal for entertaining or relaxing in your private oasis. Enjoy the freedom of no HOA fees or restrictions. This home truly has it all and is ready for you to move in and start making memories. Don’t miss out on the opportunity to own this beautiful property. Schedule a showing today and experience the perfect blend of indoor and outdoor living!
- Type:
- Single Family
- Sq.Ft.:
- 2,556
- Status:
- Active
- Beds:
- 4
- Lot size:
- 0.21 Acres
- Year built:
- 1985
- Baths:
- 3.00
- MLS#:
- T3530105
- Subdivision:
- Bloomingdale Sec M Unit
ADDITIONAL INFORMATION
Welcome to your own private oasis in the heart of Bloomingdale! Come see this Large Waterfront Pool Home nestled in the serene and sought-after community of Bloomingdale. This exquisite property boasts wood flooring and ceramic tile. Open foyer entry with large Closet. Half Bath downstairs. Living room and formal dining room. Large kitchen with wood cabinets, pantry, built in desk and island for extra space to cook and prepare food. Dinette area next to the Kitchen. The Great Room has a wood burning fireplace. Entry to the screened in pool from great room is a delight to sit in the covered/screened porch area and relax with the view of the water and landscaped yard. The outdoor shower is accessible outside the pool enclosure. Upstairs has four bedrooms. Two full Bathrooms. Main Bedroom has a walk in Closet. Main Bathroom has two sinks, walk in shower and separate tub. Roof 2016. A/C 2020. Newer pool meter. Pool has recently been converted to salt-water. Shelving and work bench in garage. Just across the street is a park with pickleball courts for your enjoyment. Bloomingdale area is close to shopping and major access roads to interstate and parkways. Tampa and Orlando are amongst the larger city areas from Valrico Bloomingdale area. Make an appointment to see this home soon. Some photos have been virtually staged.
- Type:
- Townhouse
- Sq.Ft.:
- 1,560
- Status:
- Active
- Beds:
- 3
- Lot size:
- 0.03 Acres
- Year built:
- 2006
- Baths:
- 3.00
- MLS#:
- L4945130
- Subdivision:
- Kings Mill Ph Ii
ADDITIONAL INFORMATION
Move In Ready... step inside to some amazing features : 3 Bedroom 2 1/2 Bath Gated Townhome in Valrico with a Community Swimming Pool. Walk in on your own Front Porch into the Amazing features a Large Living Room and Dining Room. Granite Countertops with all your Kitchen Appliances included New Vinyl Plank Flooring in all areas with Tile in the Kitchen and Bathrooms, Freshly Painted. Bedrooms are nice sizes Step outside your sliding door into your Screened Back Porch which is very private.Close to Restaurants, Shopping, and highway 275 Come take a look
- Type:
- Townhouse
- Sq.Ft.:
- 1,364
- Status:
- Active
- Beds:
- 2
- Lot size:
- 0.04 Acres
- Year built:
- 2009
- Baths:
- 3.00
- MLS#:
- T3529664
- Subdivision:
- Wedgewood Townhomes
ADDITIONAL INFORMATION
Welcome to this beautiful and quiet townhome community in North Valrico, close to everything that the Brandon/Valrico area has to offer! The Wedgewood community has an abundance of green space, tall magnolia trees, wide sidewalks, and a COMMUNITY POOL! This well-maintained townhome has 2 spacious bedrooms, 2.5 bathrooms, and a ONE-CAR GARAGE! Being an END UNIT, this home boasts windows galore; you'll love all the natural light! The kitchen features newer GRANITE counters, expresso cabinets, and all stainless steel appliances. Overlooking the breakfast bar is the large great room which has pretty views of the vast backyard.....all green space and NO back neighbors! LUXURY VINYL PLANK flooring flows through every single room, even the bathrooms and up the stairs, and was installed just 4 years ago. There's an updated half bath downstairs for guests too! At the top of the staircase, there are two windows, one facing south and one facing west, allowing in tons of natural light. Upstairs are the two bedrooms, two full bathrooms, and the laundry closet, for extra convenience! Yes, the newer washer & dryer will STAY! The primary suite features a LARGE WALK-IN CLOSET, a lighted ceiling fan, two big windows, and a newly UPDATED walk-in shower! The secondary bedroom also has a good-sized closet and lighted ceiling fan. Additional features include UPDATED lighting, newer ceiling fans, high ceilings, FRESH NEUTRAL PAINT, and a whole house WATER SOFTENER. The HOA takes care of the landscaping, the exterior maintenance, and the roof too! Easy access to State Rd 60, I-75, Crosstown Expy, and I-4. Only 40 minutes to Tampa Int'l Airport and just an hour to Disney!
$470,000
4304 Lukow Place Valrico, FL 33596
- Type:
- Single Family
- Sq.Ft.:
- 2,374
- Status:
- Active
- Beds:
- 4
- Lot size:
- 0.27 Acres
- Year built:
- 1986
- Baths:
- 3.00
- MLS#:
- O6209759
- Subdivision:
- Bloomingdale Sec W
ADDITIONAL INFORMATION
One or more photo(s) has been virtually staged. Step into this impeccably maintained home, radiating classic charm with modern comforts. The cozy living room welcomes you with a fireplace and elegant neutral tones. The kitchen is a delight with its island and stainless steel appliances. Show off your culinary talents against the backdrop of a stylish backsplash and ample cabinet space. The primary bedroom boasts double closets, offering abundant storage for your personal belongings. Relax in the luxurious primary bathroom, featuring a double sink setup and separate tub and shower. Outside, the private pool in the fenced backyard promises endless fun or relaxation. Enjoy outdoor dining on the covered patio under the stars. With fresh interior paint and updated flooring, this home is move-in ready. Don't miss out on the perfect blend of functionality and style – come experience it for yourself and start your next chapter here.
$425,000
2703 Pankaw Lane Valrico, FL 33596
- Type:
- Single Family
- Sq.Ft.:
- 1,808
- Status:
- Active
- Beds:
- 4
- Lot size:
- 0.17 Acres
- Year built:
- 2004
- Baths:
- 3.00
- MLS#:
- T3530028
- Subdivision:
- Buckhorn Preserve Ph 3
ADDITIONAL INFORMATION
Nestled in the desirable Buckhorn Preserve Community, this stunning single-family home sits on a fully fenced corner lot. Boasting 4 spacious bedrooms and 3 pristine bathrooms, this residence is beautifully maintained, reflecting a keen attention to detail and pride of ownership. Upon entering, you'll be greeted by a warm and inviting interior, meticulously cared for and ready for your personal touches. The home features a newer roof, air conditioning system, and hot water heater, ensuring modern convenience and peace of mind for years to come. Step outside to the tiled and screened lanai, perfect for entertaining or simply relaxing while enjoying the lush, green backyard. The backyard is fully fenced with a durable vinyl fence, providing privacy. Furniture is available for purchase, allowing for a seamless transition into your new home.
$440,000
2602 Rankin Place Valrico, FL 33596
- Type:
- Single Family
- Sq.Ft.:
- 2,082
- Status:
- Active
- Beds:
- 3
- Lot size:
- 0.23 Acres
- Year built:
- 1993
- Baths:
- 3.00
- MLS#:
- A4612126
- Subdivision:
- Buckhorn Sixth Add Unit 2
ADDITIONAL INFORMATION
Experience the allure of your own Florida paradise with this beautiful one owner home situated on a HUGE nearly 1/4 acre corner lot! This 3 bedroom, 2.5 bathroom, 2 car garage home with loft has NO CDD and offers unparalleled tranquility on a serene cul-de-sac, just moments away from the esteemed Buckhorn Springs Golf & Country Club in the heart of Valrico. With its tremendous curb appeal, this gem has been well maintained and captivates with its tasteful updates, welcoming you with its tidy landscaping and long pavered driveway and walkway. Leave the cookie cutter homes behind as this is unique home is the ONLY one of its kind with this floorplan that you'll find in all of Buckhorn! A BRAND NEW ROOF was just installed (2024), ensuring peace of mind for years to come. As you step into the residence, you'll notice the foyer with soaring vaulted ceilings that open up to the second floor. Beautiful & modern new wood look flooring is featured throughout all of the living areas & the Primary Bedroom, for ease of maintenance. The large living room showcases a beautiful wood burning fireplace and opens to the second floor, adding to this room's expansive and light & airy feel. Adjacent to the living room is the formal dining room, currently being used as a home office. Your upgraded kitchen includes gorgeous soft-close cherry wood cabinets, both over & under cabinet lighting, decorative tile backsplash, granite counters, stainless LG appliances including range with double oven, dedicated pantry, and nook that provides an additional seating area. Newer sliders with convenient built-in blinds just off the dining room lead you to what will quickly become your new FAVORITE place to spend your time...your covered lanai and huge backyard. The backyard has recently been fully fenced for privacy, and you will be the envy of the block serving up the most delicious guacamole at all of your gatherings, made with fresh avocados picked from your very own Hass avocado tree! Back inside, just off the living room is your spacious first floor Primary Suite, complete with walk-in closet and sliders that lead to the backyard. The en-suite Primary Bath includes two extended vanities each with its own sink, walk-in shower with glass enclosure and double shower heads, soaking garden tub, and water closet. Upstairs, you'll find two ample sized secondary bedrooms, a full bathroom with extended vanity, and a spacious loft with a half wall that overlooks the gathering room - making this an ideal bonus space with endless options for use...will you make it your game room? Exercise room? Home theatre? Home office? The sky's the limit! Back on the first floor of the home, you'll find the laundry room and a convenient & updated half bath for guests. Other upgrades to the home include NEARLY NEW A/C (2021); BRAND NEW ceiling fans with remotes & LED lights in secondary bedrooms & loft; storage shed in backyard; rain gutters; irrigation system; low maintenance rubber mulch in landscaping beds, & more. Zoned for highly regarded Buckhorn Elementary, Mulrennan Middle & Durant High School, this home offers an exceptional lifestyle in an unbeatable location. Primely situated in Buckhorn with a low/optional HOA fee, enjoy easy access to Bloomingdale Ave & State Rd 60, with an array of dining, shopping, and recreational options nearby.
- Type:
- Single Family
- Sq.Ft.:
- 2,162
- Status:
- Active
- Beds:
- 4
- Lot size:
- 0.36 Acres
- Year built:
- 1978
- Baths:
- 2.00
- MLS#:
- T3529656
- Subdivision:
- Oakwood Ravine
ADDITIONAL INFORMATION
Welcome to this beautiful move in ready home located in the Oak Ravine community in Valrico. A family-friendly, walkable community; Oak Ravine offers NO HOA fees yet still gives you ownership pride throughout the neighborhood. When you drive up you are drawn to the lovely landscape and beautiful oaks welcoming you in. Upon entering you have your formal living room to the right with custom bay windows and a dining room beyond just beckoning family gatherings. The heart of the home is the family room & kitchen boasting beautiful granite counter tops, wood cabinets, and an extended bar seating that seamlessly leads to the large family room. The large family room has a country setting with wood beams, wood burning fireplace, and triple sliding doors to the covered lanai. As you sit at the kitchen bar or relax in the family room the large maturely landscaped backyard and covered lanai draw you outside to a wonderful setting, perfect for Florida living. Outdoor fun continues in the large, fenced backyard oasis. You can retreat to your primary bedroom at the end of the day, which has French doors to the back for more beautiful views. Primary bath has dual sinks, Corian counters, and tile shower. All secondary bedrooms have bay windows and plenty of room. Secondary bathroom has access to backyard for you and your guests convenience. Zoned for great schools. Close to shopping, restaurants, nightlife, etc. Your buyers will not be disappointed! Schedule your showing today.
- Type:
- Single Family
- Sq.Ft.:
- 2,144
- Status:
- Active
- Beds:
- 4
- Lot size:
- 0.23 Acres
- Year built:
- 2013
- Baths:
- 2.00
- MLS#:
- T3529683
- Subdivision:
- Bonvida
ADDITIONAL INFORMATION
EXQUISITE 4 BEDROOM, 2 BATH HOME IN BONVIDA SUBDIVISION. Discover this meticulously maintained home with numerous high-end updates and upgrades, situated on just under a 1/4 acre lot. From the moment you arrive, you'll appreciate the freshly painted exterior and enhanced landscaping. Step inside the foyer and be greeted by beautiful porcelain tile flooring that extends through the kitchen, great room, and laundry area. The open concept floor plan seamlessly connects the kitchen, dining, and great room, creating an ideal space for entertaining. The kitchen is a chef's delight, featuring solid surface countertops, ample cabinet space, a breakfast bar, an island, a large pantry, and all stainless steel appliances. The spacious great room boasts a tray ceiling and a sliding glass door leading to an amazing 34X14 screened-in, and tiled back porch, perfect for enjoying your morning coffee or evening drink while overlooking the beautiful backyard. The master bedroom, located at the rear of the home, offers a tray ceiling, an ensuite bath with a double vanity, and a walk-in shower. The large walk-in closet with custom shelving ensures all your belongings are neatly organized. Three additional bedrooms and a guest bath are thoughtfully split from the master, providing the privacy you deserve. These bedrooms also feature custom closet shelving. Convenience is key with the laundry room situated just off the garage entrance, allowing for a "mud space" and equipped with a mop sink washer and dryer. This area also has an office space ready for your at home work. This home is also equipped with plantation shutters, and upgraded baseboards through out. Bonvida subdivision is conveniently located off Valrico Road, close to eateries, shopping, medical centers, entertainment just between Highway 60 and Martin Luther King Boulevard, offering easy access to I-75 and I-4. Enjoy a straightforward commute to Tampa, Orlando, Lakeland, and the Gulf Coast Beaches. Don't miss out on this fantastic opportunity to own a beautiful home in a prime location!
- Type:
- Single Family
- Sq.Ft.:
- 2,610
- Status:
- Active
- Beds:
- 4
- Lot size:
- 0.3 Acres
- Year built:
- 1981
- Baths:
- 3.00
- MLS#:
- T3529545
- Subdivision:
- Wildwood Hollow
ADDITIONAL INFORMATION
Welcome to the Wildwood Hollow community, nestled in the heart of Valrico and just minutes from the stunning Buckhorn and River Hills Golf courses. This charming family-oriented neighborhood offers the added bonus of no HOA or CDD fees. The home has had some big-ticket updates, including a newer metal roof and double/triple pane windows installed in 2017, and a tankless water heater added in 2022. This versatile 4-bedroom, 3-bath residence is designed to meet all your needs. As you enter, you're greeted by a spacious formal dining room and living room with beautiful views of the backyard. The kitchen, just steps away, features all-wood cabinets, newer appliances, a spacious breakfast nook, and a huge walk-in pantry. Adjacent to the kitchen is a cozy family room with a stunning stone wood-burning fireplace, vaulted wood beam ceiling, and skylights that let in ample natural light. The primary suite is a private retreat, boasting two walk-in closets and an en-suite bath with a remodeled shower. Two additional bedrooms share a wing with a private bath, while a fourth bedroom at the back of the home makes an ideal in-law suite with its own en-suite bath, storage closet, and private entrance. Step outside to the perfect Florida room, an ideal spot for hosting gatherings or game nights. The backyard is a blank canvas surrounded by lush landscaping, ready for your dream oasis. Conveniently located near top-notch medical services, shopping, and excellent restaurants, this home offers an unparalleled lifestyle. Don't miss out on this wonderful opportunity in Wildwood Hollow. Schedule your showing today; this home won’t last long! View this home virtually with this link: my.matterport.com/show/?m=9d88yGqzNiK&mls=1
- Type:
- Single Family
- Sq.Ft.:
- 1,606
- Status:
- Active
- Beds:
- 3
- Lot size:
- 0.17 Acres
- Year built:
- 1987
- Baths:
- 2.00
- MLS#:
- 1015096
ADDITIONAL INFORMATION
MOTIVATED SELLER! Freshly Painted Inside and Out with NO HOA with this Gorgeous Pool Home!! Close to the Gulf of Mexico, Tampa, shopping, restaurants and about an hour to Disney and the Theme Parks! Souring Ceilings, fenced yard and huge beautiful kitchen with tons of storage. Oversized Garage for all your toys. This home is the perfect Florida Home!!
- Type:
- Single Family
- Sq.Ft.:
- 3,677
- Status:
- Active
- Beds:
- 6
- Lot size:
- 0.32 Acres
- Year built:
- 2003
- Baths:
- 5.00
- MLS#:
- T3531927
- Subdivision:
- Citrus Wood Unit 1
ADDITIONAL INFORMATION
One or more photo(s) has been virtually staged. You will be awed by the opulence and splendor the moment you enter this tastefully appointed Executive Home in the highly sought after community of fine homes of Citrus Wood. The Luxurious Frosted Glass Double Door entry opens to a fully renovated “like new” home with fine architectural appointments, a Grand Foyer with Pillars, Volume Ceilings with Crown Molding and Polished Porcelain Marble Look Floor that flows through the common areas and most rooms. The NEW KITCHEN will appeal to the most sophisticated chef with TOP-OF-THE-LINE STAINLESS STEEL APPLIANCES including a COMMERCIAL GRADE RANGE HOOD, QUARTZ COUNTERTOPS w/ CUSTOM BACKSPLASH, GAS COOKTOP, CONTEMPORARY PENDANT AND RECESSED LIGHTING illuminating both an Island and Separate Breakfast Bar. French Doors lead to the Master Suite that features an attached Sitting Room/Office with 2 Transom Windows and French Doors to the Pool, Ensuite Bath with Dual Sinks, Glass Doored shower with separate Garden Tub and plenty of Closet Space. The Upstairs features a full second Master Suite with its own Private Bath and Generous Closet Space. The High-ticket items have been replaced including NEW ROOF, NEW AC UNITS, NEW W/H and upgraded Contemporary Lighting and Fixtures. This spacious home has 6 bedrooms and 5 bathrooms - 3 of the bedrooms have their own private bath, Office and 3 car garage. A Transom Window provides abundant natural light in the Living Room that features a Stately Fireplace and sliding doors that lead to your very own Private Backyard Oasis with a Beautifully Landscaped Garden, Screen Enclosed In-Ground Pool, Outdoor Kitchen with Slate Floors, Built-In Shaker Cabinets and Quartz Countertops that match the Quartz Countertops throughout the entire home. The fresh paint inside and out makes this a truly move-in ready home. Unique location very accessible to I-75, I-4, Tampa International Airport, Malls, Movies Theaters, Shopping, Dining and Entertainment. VISIT OUR 3-D TOUR. LENDER INCENTIVE/CONCESSION AVAILABLE FOR BUYERS.
- Type:
- Single Family
- Sq.Ft.:
- 2,334
- Status:
- Active
- Beds:
- 4
- Lot size:
- 0.35 Acres
- Year built:
- 1995
- Baths:
- 2.00
- MLS#:
- T3529361
- Subdivision:
- Bent Tree Estates
ADDITIONAL INFORMATION
Spacious one level home with 4 bedroom, 2 bath, oversized 3 car garage, fireplace, and pool/spa in quiet Bent Leaf Estates. Beautiful eat in kitchen with nook showcasing granite countertops, tiled backsplash, stainless steel appliances, and updated LED light fixtures throughout various parts of the home. Separate formal dining room that opens up to the living room. Enjoy cozy nights in the family room with a wood burning fireplace. Master bedroom includes his/her walk-in closets, and slider doors which open to a lanai screened oversized pool/spa that is solar heated. Mature trees with inviting picturesque views.
$655,000
2908 Stearns Road Valrico, FL 33596
- Type:
- Single Family
- Sq.Ft.:
- 2,718
- Status:
- Active
- Beds:
- 4
- Lot size:
- 2.97 Acres
- Year built:
- 1981
- Baths:
- 3.00
- MLS#:
- U8244183
- Subdivision:
- Unplatted
ADDITIONAL INFORMATION
PRICE IMPROVEMENT! Welcome to this exquisite 4-bedroom, 3-bathroom home with a 2-car garage and carport nestled on 2.97 acres of serene countryside. 2 Main Bedrooms with en-suite bathrooms and a separate entrance for one that you could easily make into a mother-in-law suite. Step inside to discover the charm of real wood floors that stretch throughout the home, creating a warm and inviting atmosphere. Embrace the freedom of peaceful living with no HOA restrictions, allowing you to make this property your own truly. Indulge in the ultimate relaxation with a fully screened inground swimming pool and a luxurious hot tub, perfect for unwinding after a long day. Entertain easily on the private patio or at the bar, with convenient kitchen windows for seamless food service. With a spacious layout and numerous fantastic features, this home is designed to make hosting friends and family a joyous affair. There are endless possibilities with all this cleared land. There is a bonus separate living quarters in the back that does need repair. The seller is offering a $15,000 credit towards a mini split AC system in left side primary bedroom with an en-suite bathroom, new pool equipment, and some new screening for the pool enclosure. Check out this beautiful property today! THIS PROPERTY IS USDA 100% FINANCE.
- Type:
- Single Family
- Sq.Ft.:
- 1,424
- Status:
- Active
- Beds:
- 3
- Lot size:
- 1 Acres
- Year built:
- 1967
- Baths:
- 2.00
- MLS#:
- T3529477
- Subdivision:
- Unplatted
ADDITIONAL INFORMATION
One or more photo(s) has been virtually staged. Updated HOME ON 1 AC --NO Deed restrictions, HOA or CDD--Bring your Boat, RV, Trailers and park them at your home!!!Charming Bungalow nestled among the oaks of Valrico! Great School District and close to everything Valrico has to offer, from quaint restaurants to shopping to Golf to the fresh and natural Lithia Springs!!! And then of course, the Alafia River and a boat launch is only minutes away! Put this one on your list for a must see---this home has been in the family for years and they still love to come and enjoy a bon fire and relive the good times each have had on the property. Shows like new from the paver patios that lead you around to the firepit behind the home to the wooden swing on the front porch---all whisper "This could be your home!" Designed with an open concept Great Room, Nook, Kitchen with new Whirlpool Appliances, soft grayish walls set against neutral LVT flooring, white cabinets and Stainless-Steel Appliances, Newer white aluminum frame windows and sliders that welcome you out onto the deck with your morning coffee. New Carpet in the Bedrooms and new lighting fixtures throughout! Updated bathrooms, interior Laundry Closet centrally located in the home and a new Hot Water Heater. Updated Electric, public water connected a few years back but existing well on the property as well as Septic replaced in 2014. Please do not attempt to enter without realtor---Alarm and Cameras are active! During the rainy season, you'll enjoy looking out at the small pond in the back of the property (that is now almost dry)---the property is fully fenced but may need some repairs in places if you have animals you wish to keep in. Bring your RV, Boat, all your toys or work trucks and trailers---and stop paying those storage fees! You can park them here! One Shed in place of a bout 8x10 will stay with the property. Property is in a flood zone and there is an existing elevation certificate from 2005 and survey but Seller does not have flood insurance by choice--home has never flooded or had water penetrate it. A Current Flood Insurance Estimate is part of the attachments for your review and runs about $1200 per year. Perfect spot for those that want to keep their RV close by so they can come and go and travel but not have to pay HOA or CDD fees---Flexible ASC-1 zoning! Great School District as well! Come see today! County water and private septic
- Type:
- Single Family
- Sq.Ft.:
- 1,170
- Status:
- Active
- Beds:
- 3
- Lot size:
- 0.11 Acres
- Year built:
- 1998
- Baths:
- 2.00
- MLS#:
- T3529075
- Subdivision:
- Brentwood Hills Tr D E Unit
ADDITIONAL INFORMATION
Beautiful move in ready 3 bed / 2 bath home located in the charming Brentwood Hills community in Valrico. Featuring an open floorplan with vaulted ceilings and tile flooring throughout adding a touch of modern elegance. Come relax and enjoy all that this vibrant community has to offer. Brentwood Hills offers you access to a community pool, clubhouse, soccer field, tennis/pickleball courts, basketball court, playground, dog park, and much more. Ideally located and in an excellent school district! Call and schedule your private showing today.
- Type:
- Single Family
- Sq.Ft.:
- 2,946
- Status:
- Active
- Beds:
- 4
- Lot size:
- 0.19 Acres
- Year built:
- 2002
- Baths:
- 4.00
- MLS#:
- T3526419
- Subdivision:
- Buckhorn Preserve Phase 1
ADDITIONAL INFORMATION
Welcome to 4307 Balington Drive, Valrico, FL 33596! This stunning 4-bedroom, 4-bathroom home offers 2,946 sq ft of elegant living space on an 8,400 sq ft lot. Built in 2012, it features a spacious living room, gourmet kitchen with granite countertops and stainless steel appliances, and a luxurious master suite with a soaking tub and separate shower. The 3-car garage provides ample storage. Ideally located, you're a short drive from Tampa's vibrant city life, Tampa International Airport, Clearwater Beach's pristine shores, and Orlando's world-famous attractions. Don't miss this exceptional property—schedule your private showing today and start living your Florida dream! **Key Features:** - 4 Bedrooms, 4 Bathrooms - 2,946 Sq Ft Living Space - 8,400 Sq Ft Lot - Built in 2012 - 3-Car Garage - Prime Location Near Tampa, Tampa International Airport, Clearwater Beach, and Orlando Seize the opportunity—make this dream home yours now!
- Type:
- Single Family
- Sq.Ft.:
- 2,484
- Status:
- Active
- Beds:
- 4
- Lot size:
- 0.21 Acres
- Year built:
- 2016
- Baths:
- 2.00
- MLS#:
- T3528913
- Subdivision:
- Highlands Reserve
ADDITIONAL INFORMATION
Welcome to Highlands Reserve, a beautiful community in Valrico offering residents a charming neighborhood with low HOA fees and NO CDD fees! Enjoy the serene lifestyle with picturesque strolls through the neighborhood, or explore nearby nature trails and parks like Valrico Lake Park and Paul Sanders Park. For golf enthusiasts, Buckhorn Springs, and Riverhills Golf and Country Clubs are just minutes away. This stunning home is fully equipped with built-in speakers throughout the whole house and the Control4 Smart Home OS 3 system, allowing you and your family to easily and enjoyably manage nearly every device and system in the house from anywhere in the world. Step into the foyer to discover soaring ceilings, beautiful flooring, abundant natural light, and an open floor plan perfect for gatherings and entertaining. A spacious home office with French doors welcomes you, while the open formal dining room is ideal for hosting memorable dinners. The well-appointed kitchen features stainless steel appliances, programmable under-cabinet lighting, granite countertops, an eat-in space with shiplap and bar shelves, and a large walk-in pantry. Adjacent to the kitchen, the spacious great room boasts a projector-screen TV, making it the ultimate spot for family and friends. The primary suite is a true retreat with two large closets, smart home wall stands, and a private en-suite bathroom with a shower and soaking tub. Three additional bedrooms are situated in a private wing and share a spacious full bath. Enjoy hosting BBQs on the covered lanai, complete with roll-down sunscreens. The fenced yard offers added privacy and security, perfect for the whole family. This wonderful home is near excellent schools, with options for charter, school choice, or private education. It's also close to superb shopping, dining, VA hospitals, medical clinics, and downtown Tampa. Commuting is convenient with easy access to major highways and expressways. Don’t miss out on this amazing opportunity—schedule your showing today! View the home virtually with this link: my.matterport.com/show/?m=NYTnUf9KCUx&mls=1
- Type:
- Single Family
- Sq.Ft.:
- 2,028
- Status:
- Active
- Beds:
- 4
- Lot size:
- 0.16 Acres
- Year built:
- 2005
- Baths:
- 2.00
- MLS#:
- O6203628
- Subdivision:
- Diamond Hill Ph 2
ADDITIONAL INFORMATION
Welcome to 1144 Emerald Hill Way, a stunning 4-bedroom, 2-bathroom home nestled in Valrico, FL! Boasting 2,028 square feet of living space, this residence offers an ideal blend of comfort and sophistication. Enjoy the picturesque views backing up to the Diamond Hill Golf Course, providing a tranquil backdrop for relaxation. Inside, an open floor plan awaits, featuring corian countertops in the kitchen, complemented by a center island with a sink for added convenience. The layout includes two bedrooms in the front of the home, one in the middle, and a master bedroom tucked away in the back, ensuring privacy and comfort. Additional highlights include formal living and dining rooms, perfect for entertaining guests. Conveniently located near shopping, dining, nightlife, and major highways, this home offers easy access to everything Valrico has to offer. Don't miss the chance to make 1144 Emerald Hill Way your new home sweet home!
- Type:
- Single Family
- Sq.Ft.:
- 1,940
- Status:
- Active
- Beds:
- 4
- Lot size:
- 1.19 Acres
- Year built:
- 1989
- Baths:
- 3.00
- MLS#:
- T3526936
- Subdivision:
- Bloomingdale Sec Bb Ph
ADDITIONAL INFORMATION
ONE-OF-A-KIND 1.19 ACRE PROPERTY IN THE HEART OF BLOOMINGDALE WITH A-RATED SCHOOLS! The rear of this vast property invites you into a shaded botanical paradise enjoying numerous ferns, palms & fruit trees lining a path down toward the Alafia River for your ultimate enjoyment of nature at this amazing rustic retreat! This 4 BR/3 BA/2 CG home sits high & dry and features numerous recent updates including NEW ROOF in 2024, NEW AC & EXTERIOR PAINT in 2019 & HOT WATER HEATER IN 2017. As you enter the upper level of the home, the living room & dining area feature hardwood flooring & a wood-burning fireplace as well as sliders leading to the screened porch w/ a relaxing view of the property. The adjacent kitchen features granite counters, new microwave, breakfast bar, eat-in area & pantry. The Primary Bedroom w/ ensuite bath includes granite counters, dual sinks, updated walk-in shower & walk-in closet. 2 additional bedrooms and a full bath round out the upper-level floorplan. The lower level of the home features the 4th bedroom, full bath, walk-in closet, laundry room, wood-burning fireplace, tile flooring and enjoys endless possibilities to use the space as a 2nd Primary Bedroom, in-law suite, playroom, game room or whatever your heart’s desire! French doors lead to the lower-level screened porch w/ access to the fenced yard and the rest of this wonderful property! The desirable community of River Crossing in Bloomingdale East is conveniently located only minutes from Hwy 301, I-75, I-4, Selmon Crosstown Expressway, MacDill AFB, shopping, dining, entertainment, beaches, hospitals, theme parks & all the Tampa Bay area has to offer!
- Type:
- Townhouse
- Sq.Ft.:
- 1,315
- Status:
- Active
- Beds:
- 2
- Lot size:
- 0.03 Acres
- Year built:
- 2006
- Baths:
- 2.00
- MLS#:
- O6208266
- Subdivision:
- Oakwood Terrace Twnhms Phas
ADDITIONAL INFORMATION
One or more photo(s) has been virtually staged. Welcome to this inviting property that is ready for you to move in. The interior is painted in calming neutral colors, creating a peaceful atmosphere. The primary bedroom is a true sanctuary with a spacious walk-in closet for organized storage. The primary bathroom features double sinks for added convenience in the mornings, along with a separate tub and shower for a touch of luxury. This home offers simplicity, space, and sophistication, creating an ideal living environment that meets your needs. Enjoy an enhanced lifestyle in this lovely haven.
| All listing information is deemed reliable but not guaranteed and should be independently verified through personal inspection by appropriate professionals. Listings displayed on this website may be subject to prior sale or removal from sale; availability of any listing should always be independently verified. Listing information is provided for consumer personal, non-commercial use, solely to identify potential properties for potential purchase; all other use is strictly prohibited and may violate relevant federal and state law. Copyright 2024, My Florida Regional MLS DBA Stellar MLS. |
Andrea Conner, License #BK3437731, Xome Inc., License #1043756, AndreaD.Conner@Xome.com, 844-400-9663, 750 State Highway 121 Bypass, Suite 100, Lewisville, TX 75067

The data relating to real estate for sale on this web site comes in part from the Internet Data Exchange (IDX) Program of the Space Coast Association of REALTORS®, Inc. Real estate listings held by brokerage firms other than the owner of this site are marked with the Space Coast Association of REALTORS®, Inc. logo and detailed information about them includes the name of the listing brokers. Copyright 2024 Space Coast Association of REALTORS®, Inc. All rights reserved.
Valrico Real Estate
The median home value in Valrico, FL is $429,000. This is higher than the county median home value of $220,000. The national median home value is $219,700. The average price of homes sold in Valrico, FL is $429,000. Approximately 76.57% of Valrico homes are owned, compared to 16.63% rented, while 6.8% are vacant. Valrico real estate listings include condos, townhomes, and single family homes for sale. Commercial properties are also available. If you see a property you’re interested in, contact a Valrico real estate agent to arrange a tour today!
Valrico, Florida has a population of 37,546. Valrico is more family-centric than the surrounding county with 34.35% of the households containing married families with children. The county average for households married with children is 29.82%.
The median household income in Valrico, Florida is $72,772. The median household income for the surrounding county is $53,742 compared to the national median of $57,652. The median age of people living in Valrico is 41.1 years.
Valrico Weather
The average high temperature in July is 91 degrees, with an average low temperature in January of 48.9 degrees. The average rainfall is approximately 52.4 inches per year, with 0 inches of snow per year.
