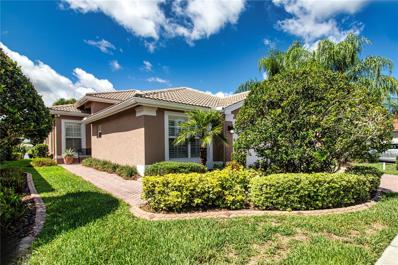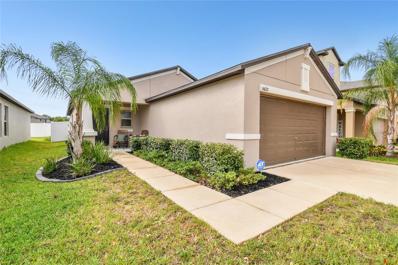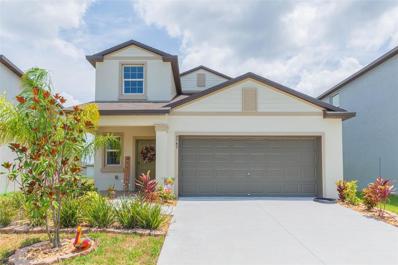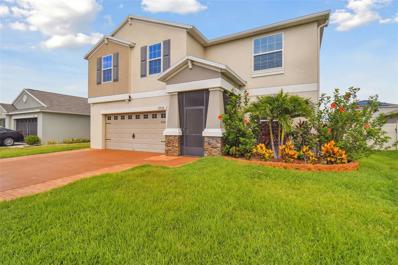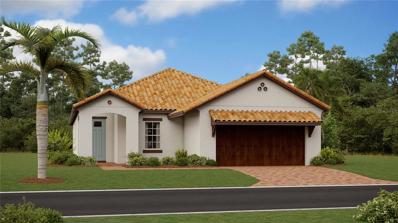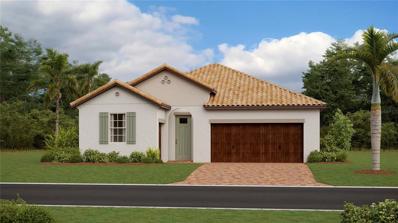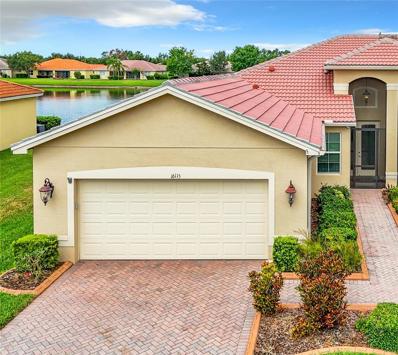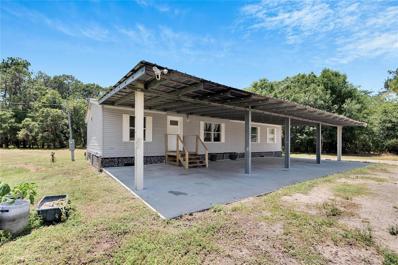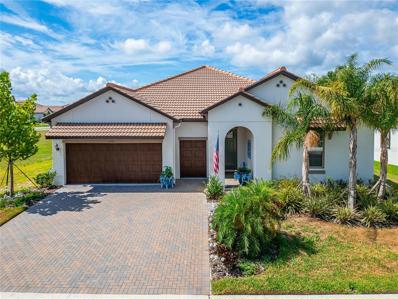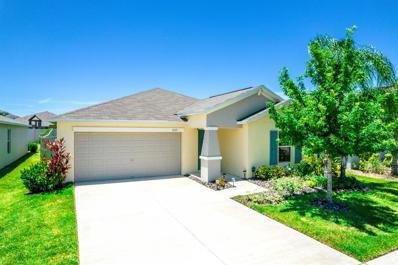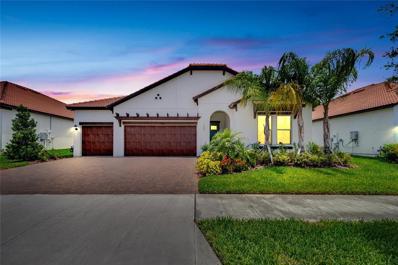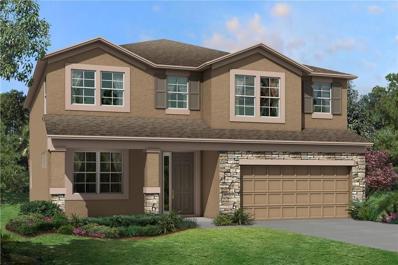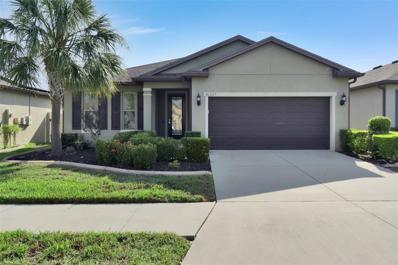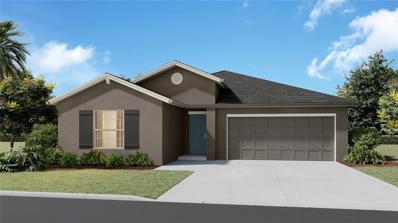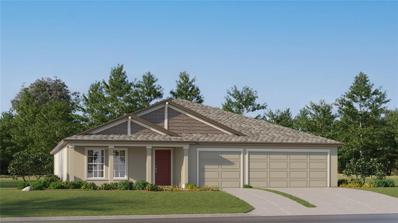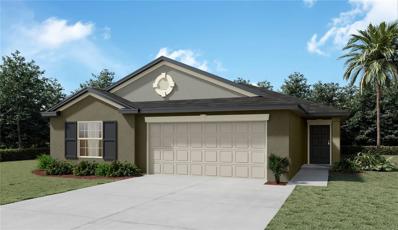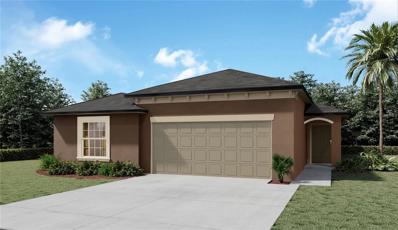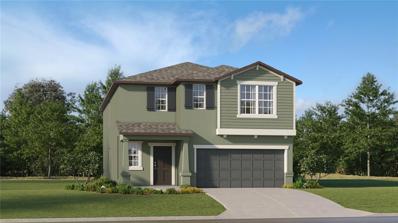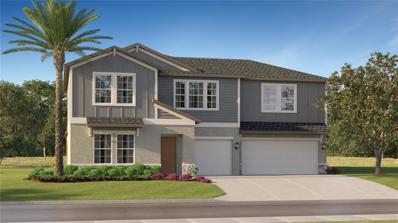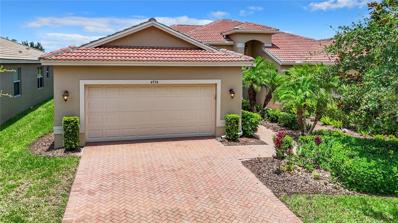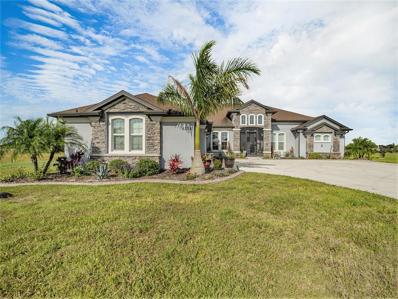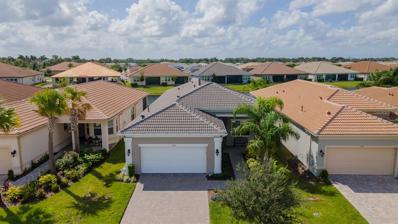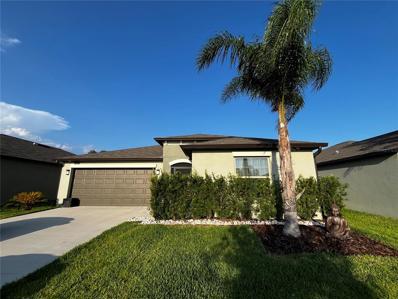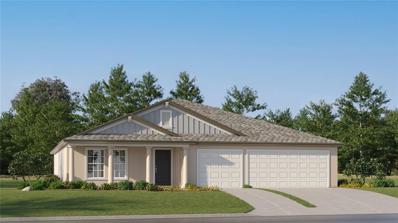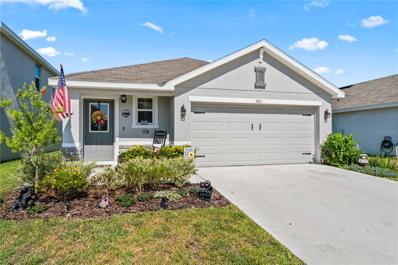Wimauma FL Homes for Sale
- Type:
- Single Family
- Sq.Ft.:
- 2,114
- Status:
- NEW LISTING
- Beds:
- 3
- Lot size:
- 0.15 Acres
- Year built:
- 2006
- Baths:
- 2.00
- MLS#:
- T3532716
- Subdivision:
- Valencia Lakes Ph 1
ADDITIONAL INFORMATION
This former model home offers impressive curb appeal with upgraded tropical landscaping and a paver driveway. Situated by the Big Lake, this meticulously maintained GL Homes-built residence boasts three bedrooms and two bathrooms. Upon entry, you are welcomed by the elegant living and dining room featuring crown molding, wood accent trim, hand-painted decorative panels, and 12’ ceilings. The lighting fixtures enhance the room's sophistication. The owner's suite is a sight to behold with a coffered ceiling, two walk-in closets, and a luxurious ensuite including a soaking tub, walk-in shower, dual sink vanity, and a water closet with a comfort-height commode. The guest suite has its own hall bath conveniently located. The third bedroom, currently used as an office, is centrally positioned near the formal living and dining area with floor-to-ceiling built-ins. Overlooking the family room, the updated kitchen is well-appointed with granite countertops, a travertine tile backsplash, custom-painted wood cabinetry with base cabinet and floor to ceiling pantry with pullout shelves, bar-height seating, and a built-in breakfast nook. The family room, with custom built-ins, leads to an expanded screened lanai featuring an oversized resort style heated spa with waterfall feature and pavered sunning deck, creating a tranquil oasis. The home has a built-in 6-CD, AM/FM Radio Intercom System. Additionally, the residence offers a large interior laundry room with upgraded appliances, an attached two-car garage with added storage, and hurricane shutters. Nestled in Valencia Lakes, a premier 55+ gated community, residents can enjoy a wide range of amenities and activities. These include a resort-style swimming pool, resistance and lap pools, a hot tub, a fitness center, sauna/steam rooms, billiards, ping pong, pickleball, bocce ball, shuffleboard, horseshoes, card and crafts rooms, a demonstration kitchen, softball field, community garden, paved walking paths, and a spacious social hall with a stage for concerts, meetings, and parties. The community also offers R/V and boat storage facilities.
- Type:
- Single Family
- Sq.Ft.:
- 1,270
- Status:
- NEW LISTING
- Beds:
- 3
- Lot size:
- 0.1 Acres
- Year built:
- 2020
- Baths:
- 2.00
- MLS#:
- T3533195
- Subdivision:
- Ayersworth Glen Ph 3b
ADDITIONAL INFORMATION
**Take Advantage of the FHA Assumable Loan @ 5.125%!** Nestled in the sought-after Ayersworth Glen community, this impeccably maintained three-bedroom, two-bathroom home with a two-car garage is a true gem! Built in 2020, this thoughtfully designed home features a split-bedroom layout, high ceilings, and tile flooring in the main living and wet areas, with beautiful waterproof LVP flooring in the bedrooms. The open floor plan leads into a spacious main living area, while the kitchen boasts elegant white shaker cabinets, sleek black appliances, and a large breakfast bar perfect for additional seating, all overlooking the inviting family room. The generously sized primary bedroom includes a large walk-in closet, and the master bath offers a spacious vanity and walk-in shower. The two guest bedrooms are thoughtfully separated from the primary suite for added privacy and share a full bathroom with a single vanity and a tub/shower combination. Sliding doors at the back of the home open to the private and completely fenced in backyard and an open patio, ideal for outdoor enjoyment. This home is super energy-efficient, built to today's standards with double-pane windows and excellent insulation. The Ayersworth Glen community enhances your lifestyle with amenities such as a clubhouse, fitness center, and community pool. Conveniently located near I-75 and 301, commuting is a breeze, and you'll find plenty of nearby restaurants and shops. Don't miss out on this incredible opportunity!
- Type:
- Single Family
- Sq.Ft.:
- 2,430
- Status:
- NEW LISTING
- Beds:
- 5
- Lot size:
- 0.11 Acres
- Year built:
- 2022
- Baths:
- 3.00
- MLS#:
- T3532472
- Subdivision:
- Berry Bay Sub
ADDITIONAL INFORMATION
Welcome to Berry Bay! Built-in 2022 with FULL BLOCK construction and over $50,000 in upgrades, this better-than-new 5 bedroom, 2.5 bath home features a grand 2-story foyer and an inviting open floor plan. The gourmet kitchen is equipped with recessed lighting, stainless steel appliances, a walk-in pantry, and granite countertops with a center island, seamlessly connecting the combined dining and living room. Glass sliders lead out onto the spacious paver patio which has a marble fire pit and Paradise Grill Outdoor Kitchen with Marine Grade Bluetooth Speaker system. The yard has been fully fenced in for added privacy while you spend time outdoors relaxing or entertaining family and friends. The primary bedroom is conveniently located on the main level and features an ensuite with dual vanity sinks, a beautifully tiled shower, and a large walk-in closet. A half bath completes the main level, perfect for guest use. Upstairs, you will find a versatile loft space that can be used as a home office, game room, or additional living area. Each of the secondary bedrooms are ample in size and shares the remaining full bath. 2 of the 4 bedrooms even have their own walk-in closets! Directly across the street, enjoy all that the community has to offer with the resort-style pool, clubhouse, picnic area, playground, tennis courts, basketball court, and dog park. With easy access to major highways, commuting is a breeze into downtown Tampa, Tampa International Airport, MacDill Airforce Base, and all of the top-rated local dining, shopping, and beaches. Do not miss the opportunity to own this turn-key home that offers the perfect blend of luxury and convenience-even the front patio and garage floors have upgraded epoxy!
- Type:
- Single Family
- Sq.Ft.:
- 3,130
- Status:
- NEW LISTING
- Beds:
- 6
- Lot size:
- 0.12 Acres
- Year built:
- 2019
- Baths:
- 3.00
- MLS#:
- T3530884
- Subdivision:
- Sunshine Village Ph 3b
ADDITIONAL INFORMATION
From the expanded driveway to the mature landscaping, the curb appeal alone is sure to draw you in to see what else this beautiful home has inside. A 6-bedroom, 3-bathroom home with over 3,000 square feet of living space offers ample room for a large family or for hosting guests comfortably. A flex space at the front of the home can be used as a home office or playroom and adds valuable versatility to accommodate different lifestyle needs. An updated kitchen with granite countertops and stainless steel appliances adds both style and functionality to the home. Granite countertops are not only visually appealing but also durable and easy to maintain, making them ideal for a busy kitchen. Stainless steel appliances offer a modern look while being resistant to stains and corrosion, which is perfect for the wear and tear of daily cooking. As if you didn't have enough cabinet space, there is a walk in pantry directly off the kitchen. The 2 car garage with workbench and built in storage is accessible off the hallway allowing ease when bringing in groceries or large items and sheltering your vehicles from the weather. An open-concept living room featuring a custom tv wall with electric fireplace insert creates a cozy and inviting atmosphere. A slider door truly embraces the Florida inside/outside entertaining mentality. Finishing off the first floor is a bedroom perfect for guests with a full bath steps away in the hall. Make your way upstairs as you admire the laminate flooring and 2 story shiplap accent wall. A large loft currently set up as a cinema space welcomes you to the second floor. What's better? The comfy sectional, tv stand, surround and projector with screen are all included! Sit back and enjoy movie night with your family or friends. Custom built in bookshelves wrap the corner of the room utilizing all the space. The spacious primary bedroom also features a custom tv wall and electric fireplace insert, enhancing the comfort and relaxation needed after a busy day. The en suite features a stand up shower, dual sinks and an oversized walk in closet. Four more bedrooms fill the second floor, all illuminated in natural sunlight and offering spacious closets for clothes and storage. A laundry room and another full bath complete the second floor. Let’s go outside. The large lanai adds a wonderful dimension to the home providing a covered area, allowing you to enjoy the fresh air and natural surroundings while also being sheltered from the elements. Whether it's lounging with a book, or watching the sunset, a well-designed lanai adds value to the home by expanding its livable area and fostering a connection to the outdoors. Playground included! Centrally located to nearby schools, restaurants, major highways, and hospitals this location is perfect. Nestled in an established HOA community with low fees and high end amenities like the splash park, pickleball courts, playground, fitness center, clubhouse and zero entry pool with hot tub this home truly is for everyone. If you are looking for a home that offers a lot of flexibility and opportunities schedule your showing today.
- Type:
- Single Family
- Sq.Ft.:
- 1,783
- Status:
- NEW LISTING
- Beds:
- 2
- Lot size:
- 0.13 Acres
- Year built:
- 2024
- Baths:
- 2.00
- MLS#:
- T3533876
- Subdivision:
- Southshore Bay - Active Adult
ADDITIONAL INFORMATION
Under Construction. BRAND NEW HOME - “One of Tampa Bay’s best Active Adult Lifestyle Communities” A versatile flex room rests directly off the foyer of this modern single-story home, while down the hall, the fully-equipped kitchen, dining room and contemporary family room flow in an open design that leads to a sizable patio. Nearby, the owner’s suite occupies a large, private space with a generous en-suite bathroom. An additional bedroom provides convenience. Interior photos disclosed are different from the actual model being built. Conveniently located between Bradenton and Tampa in Wimauma, FL, Southshore Bay is an active community for homebuyers ages 55+. Southshore Bay includes a private multi-million-dollar resort-style amenity center with a pool, sports courts, and clubhouse. Residents will enjoy special benefits at the Southshore Bay Lagoon, which sits at the heart of the community, delivering a beach lifestyle with swimming, kayaking, paddleboarding and playing in the sand.
- Type:
- Single Family
- Sq.Ft.:
- 2,145
- Status:
- NEW LISTING
- Beds:
- 3
- Lot size:
- 0.13 Acres
- Year built:
- 2024
- Baths:
- 3.00
- MLS#:
- T3533874
- Subdivision:
- Southshore Bay - Active Adult
ADDITIONAL INFORMATION
Under Construction. BRAND NEW HOME - “One of Tampa Bay’s best Active Adult Lifestyle Communities” This spacious single-story home features both a storage space and multipurpose flex space for comfortable living. The stylish kitchen, family room and dining room cohesively flow into a serene patio for indoor-outdoor entertaining. The expansive owner’s suite with a spa-like private bathroom overlooks two additional bedrooms ideal for overnight guests. Interior photos disclosed are different from the actual model being built. Conveniently located between Bradenton and Tampa in Wimauma, FL, Southshore Bay is an active community for homebuyers ages 55 and better. Residents can enjoy all the luxury living the community has to offer with a state-of-the-art clubhouse, swimming pool, fitness center, sports courts and more. Plus, the 5.5-acre Lagoon and trails make outdoor recreation simple. For outdoor enthusiasts and water lovers, Wimauma is in a prime location to Tampa Bay, waterways and state parks. Close at hand is a variety of shops, restaurants and entertainment destinations that can explored via major roads.
- Type:
- Other
- Sq.Ft.:
- 1,524
- Status:
- NEW LISTING
- Beds:
- 3
- Lot size:
- 0.12 Acres
- Year built:
- 2009
- Baths:
- 2.00
- MLS#:
- T3531830
- Subdivision:
- Valencia Lakes
ADDITIONAL INFORMATION
Located just 5 minutes from the big lake, walking paths, clubhouse and all amenities, this one-of-a-kind Sophia model with 2 bdrms and den/3rd bdrm, 2 baths and a 2-car garage built on a large lot is loaded with upgrades and custom features. The front is enhanced with decorative concrete borders around the walkway, giving it great curb appeal. As you walk through the front screened veranda and the 8 ft. entry glass door, you will notice an open floor plan with lots of natural light, 9 ft. tall ceilings and distinctive crown molding along with picture rail – no need for nails and anchors in the wall to hang your artwork and photos! Ceramic tile floors in the main areas are diagonally installed. High quality wood-like laminate flooring is in all the bedrooms and closets (there is no carpeting in this home). The large gourmet kitchen has granite countertops with an extended serving bar, tile/glass backsplash, upgraded stainless steel appliances including a double oven, microwave, a new Bosch dishwasher and double door refrigerator. 42" maple white cabinets with crown molding have over/under cabinet lighting with custom pullouts and custom-built cabinet pantry with rollout drawers. There is a breakfast area in the kitchen with space for informal dining. The spacious living room has a triple 8 ft. sliding door leading to the private screened extended lanai overlooking a serene panoramic water view. The pavers are extended outside the lanai adding additional space for grilling and a lovely seating area! The primary bedroom features a custom designed walk-in closet and ensuite bathroom with an upgraded wood cabinet, granite countertop double vanity and walk-in shower with sliding glass door and floor-to-ceiling tiles installed. The guest bath offers an elegant custom vanity with a vessel sink. Additional features include: invisible screen at the front door, water softener system and reverse osmosis water filtration system, new insulated soft closing garage door, garage floor finished with protective tiles, overhead storage shelf (4x8 ft), custom shades in the lanai, rain-flow seamless gutters, new upgraded HVAC (2022), new larger capacity water heater (2022), updated light fixtures and fans. The roof was just softly power washed. 24-hour monitored ADT security system is included in HOA fee. Valencia Lakes is a golf cart community. It offers 40-acre waterfront outdoor recreation area with resort-style heated pool, lap & resistance pool, 40,000 sq. ft. clubhouse, arts & crafts studio, har-tru tennis courts, fitness center, half-court basketball, pickleball & bocce courts, dog park, baseball park, hundreds of clubs and activities, RV/boat storage area. Over 100 acres is set aside as nature preserves; enjoy the quiet and solitude of peaceful views, birds and wildlife by the water edges on your daily walks! Great sense of community! Tampa, St. Pete and Sarasota 25-45 minutes away. Close to the airport, medical facilities, shopping & golf.
- Type:
- Other
- Sq.Ft.:
- 1,404
- Status:
- NEW LISTING
- Beds:
- 3
- Lot size:
- 2.72 Acres
- Year built:
- 2003
- Baths:
- 2.00
- MLS#:
- T3533493
- Subdivision:
- John W Lee Huckleberry Estates
ADDITIONAL INFORMATION
Welcome to your dream home in the heart of Wimauma! This spacious 3-bedroom, 2-bathroom residence boasts a versatile bonus room perfect for a home office, playroom, or guest space. Enjoy the 40x48ft 14ft tall pole barn Nestled on a sprawling 118,483 sq. ft. lot, and a 12x15ft shed. This property offers ample space for outdoor activities, gardening, and privacy. Enjoy serene country living while still being conveniently close to shopping, dining, and top-rated schools. Don’t miss the opportunity to own this unique property.
- Type:
- Single Family
- Sq.Ft.:
- 2,363
- Status:
- NEW LISTING
- Beds:
- 3
- Lot size:
- 0.21 Acres
- Year built:
- 2022
- Baths:
- 3.00
- MLS#:
- T3533947
- Subdivision:
- Forest Brooke Active Adult Phs
ADDITIONAL INFORMATION
WELCOME TO YOUR PRIVATE, HEATED, SALT WATER POOL HOME! THIS STUNNING HALOS MODEL IS LOADED WITH UPGRADES AND GOODIES EVERYWHERE YOU TURN! LOOK IN THE BACK YARD AND YOU WILL FIND YOUR OWN BEAUTIFUL, SCREENED AND FENCED, HEATED, MAGNIFICENT, SPARKLING SALT WATER SWIMMING POOL WITH COLOR CHANGING LIGHTS AND A PET ENTRY WAY SURROUNDED BY LUSH TROPICAL LANDSCAPING AND TONS OF PRIVACY! THIS IS THE FLORIDA DREAM! THIS BEAUTY NEEDS ABSOLUTELY NO WORK - BRING YOUR TOOTH BRUSH AND START YOUR NEW LIFE! FEATURING THREE FULL BEDROOMS PLUS A FLEX ROOM, YOU WILL HAVE PLENTY OF SPACE FOR VISTORS AND A HOME OFFICE! THERE IS A MAGNIFICENT, LIGHTED, CUSTOM BAR IN THE GREAT ROOM, BEAUTIFUL WINDOW TREATMENTS, FABULOUS GOURMET KITCHEN, HUGE OPEN FLOOR PLAN, NEUTRAL FLOORING AND CABINETRY, A WHOLE HOUSE WATER SYSTEM, TONS OF STORAGE SPACE AND A SUPER QUIET LOCATION WITHIN THE COMMUNITY. TEN FOOT HIGH CEILINGS ADD TO THE DRAMATIC FLOW IN THE LIVING AREAS AND MAKE THIS HOME FEEL EVEN BIGGER THAN IT IS! MEDLEY AT SOUTHSHORE BAY IS A PRIVATE, GATED, 55+ FANTASTIC COMMUNITY WHERE YOU CAN DO AS MUCH OR AS LITTLE AS YOU WANT. THE RESORT STYLE CLUBHOUSE FEATURES A BALLROOM, GYM, CARD ROOMS, SHOWS AND ENTERTAINMENT. LIVE MUSIC, DJ AND KARAOKE PARTIES, PICKLE BALL, BOCCE BALL, A TROPICAL BEACH ENTRY POOL, INDOOR AND OUTDOOR DINING AND FULL BAR SERVICE! YOU CAN ALSO PARTICIPATE IN MANY CLUBS AND OUTINGS WITH YOUR NEIGHBORS. AS AN OWNER IN MEDLEY YOU ALSO ENJOY FULL MEMBERSHIP AT THE 5+ ACRE SOUTHSHORE BAY CRYSTAL LAGOON! IN ADDITION TO THE TOT SPLASH PAD, OBSTACLE COURSES AND SWIMMING, YOUR WHOLE FAMILY WILL HAVE A BLAST AT THE MOVIE NIGHTS, POKER NIGHTS, CIGAR NIGHTS, DANCE PARTIES, FULL BAR, SWIM UP BAR, FOOD TRUCKS, FIREWORKS DISPLAYS, HOLIDAY CELEBRATIONS AND GOLF CART PARADES! ISN'T THIS WHY YOU MOVED TO FLORIDA? THERE IS A ONE TIME CAPITAL CONTRIBUTION OF $2150 PAYABLE AT CLOSING. ALL DIMENSIONS APPROXIMATE. ALL INFORMATION CONTAINED HEREIN DEEMED ACCURATE BUT SUBJECT TO BUYER VERIFICATION.
- Type:
- Single Family
- Sq.Ft.:
- 1,561
- Status:
- NEW LISTING
- Beds:
- 3
- Lot size:
- 0.13 Acres
- Year built:
- 2018
- Baths:
- 2.00
- MLS#:
- T3532879
- Subdivision:
- Sunshine Village Ph 3a &
ADDITIONAL INFORMATION
Experience Resort-Style Living with Modern Comfort in Vista Palms Community! Discover your dream home in the heart of the vibrant Vista Palms Community, where luxury and convenience meet. This meticulously maintained 3-bedroom, 2-bathroom single-story home offers 1,561 sq. feet of thoughtfully designed living space, perfect for new beginnings. Embrace a lifestyle of leisure with access to exceptional community amenities including a sparkling resort-style pool, hot tub, state-of-the-art fitness center, playgrounds, and even a pickleball court. Inside, this home is equipped with cutting-edge smart home features to enhance your lifestyle. Enjoy peace of mind with a comprehensive security system, including cameras that provide robust exterior visibility. Additional smart home conveniences include a smart Wi-Fi garage opener, Wi-Fi-controlled sprinklers, and a smart door lock for enhanced security and convenience. The open-concept kitchen flows seamlessly into the living and dining areas, creating a welcoming space that’s ideal for entertaining family and friends. The owner's suite is a true retreat, complete with a spacious walk-in closet for all your storage needs. Experience the ultimate in water quality with a state-of-the-art Purity Bay 10-stage water filtration system, valued at over $7,000, ensuring pristine water throughout your home. Additional modern touches include a brand-new Samsung washer and dryer, providing the latest in laundry technology. Step outside to a peaceful backyard, fully fenced for privacy, with a rear screened-in patio perfect for relaxing barbecues or soaking up the glorious Florida sunshine. Say goodbye to weekend yard work—lawn care is included in your monthly HOA fee, allowing you to fully enjoy the community’s abundant amenities. Live the resort lifestyle every day in Vista Palms. Don’t miss your chance to own this meticulously maintained home with modern comforts! Contact us today to schedule your private showing.
- Type:
- Single Family
- Sq.Ft.:
- 2,784
- Status:
- NEW LISTING
- Beds:
- 3
- Lot size:
- 0.19 Acres
- Year built:
- 2023
- Baths:
- 4.00
- MLS#:
- T3533514
- Subdivision:
- Forest Brooke Active Adult Phs
ADDITIONAL INFORMATION
CRISP! COOL! CLEAN! THIS HOUSE IS A PERFECT NEUTRAL CANVAS TO CREATE YOUR PERFECT DREAM HOME! FROM FLOORS TO CEILEINGS, EVERYTHING IS LIGHT, BRIGHT AND AIRY! THE MASSIVE FOYER WELCOMES YOU WHEN YOU ENTER THE FRONT DOOR AND FLOWS SEAMLESSLY INTO THE INVITING AND OPEN GREAT ROOM AND STUNNING CHEFS KITCHEN! ESCAPE INTO YOUR PERFECT OWNERS SUITE WITH ITS DRAMACTIC ENSUITE BATHROOM FEATURING A MAGNIFICENT WALK IN SHOWER AND SEPERATE SOAKING TUB! BEAUTIFUL, CUSTOM WINDOW TREATMENTS ADD TO THE LUXURIOUS FEEL OF THIS HOME. THIS PROPERTY IS LOCATED ON ONE OF THE MOST IMPRESSIVE LOTS IN THE COMMUNITY! FABULOUS WATER VIEWS AND PLENTY OF SPACE TO ADD A PRIVATE POOL! LIVING IN THIS HOME WILL BE A DREAM COME TRUE! MEDLEY AT SOUTHSHORE BAY IS A PRIVATE, GATED, 55+ FANTASTIC COMMUNITY WHERE YOU CAN DO AS MUCH OR AS LITTLE AS YOU WANT. THE RESORT STYLE CLUBHOUSE FEATURES A BALLROOM, GYM, CARD ROOMS, SHOWS AND ENTERTAINMENT. LIVE MUSIC, DJ AND KARAOKE PARTIES, PICKLE BALL, BOCCE BALL, A TROPICAL BEACH ENTRY POOL, INDOOR AND OUTDOOR DINING AND FULL BAR SERVICE! YOU CAN ALSO PARTICIPATE IN MANY CLUBS AND OUTINGS WITH YOUR NEIGHBORS. AS AN OWNER IN MEDLEY YOU ALSO ENJOY FULL MEMBERSHIP AT THE 5+ ACRE SOUTHSHORE BAY CRYSTAL LAGOON! IN ADDITION TO THE TOT SPLASH PAD, OBSTACLE COURSES AND SWIMMING, YOUR WHOLE FAMILY WILL HAVE A BLAST AT THE MOVIE NIGHTS, POKER NIGHTS, CIGAR NIGHTS, DANCE PARTIES, FULL BAR, SWIM UP BAR, FOOD TRUCKS, FIREWORKS DISPLAYS, HOLIDAY CELEBRATIONS AND GOLF CART PARADES! ISN'T THIS WHY YOU MOVED TO FLORIDA? THERE IS A ONE TIME CAPITAL CONTRIBUTION OF $2150 PAYABLE AT CLOSING. ALL DIMENSIONS APPROXIMATE. ALL INFORMATION CONTAINED HEREIN DEEMED ACCURATE BUT SUBJECT TO BUYER VERIFICATION.
- Type:
- Single Family
- Sq.Ft.:
- 3,761
- Status:
- NEW LISTING
- Beds:
- 5
- Lot size:
- 0.17 Acres
- Year built:
- 2024
- Baths:
- 4.00
- MLS#:
- T3533056
- Subdivision:
- Berry Bay Sub
ADDITIONAL INFORMATION
Under Construction. Beautiful New Home! Double Primary Bedroom Floorplan and Upstairs Balcony!! Berry Bay Community, Builder Paid Closing Costs and More! Welcome to this stunning 5-bedroom, 4-bathroom single family home located at 3156 Marine Grass Drive in Wimauma, FL. This spacious 3,761 square foot property is a gem worth exploring. Situated in a peaceful neighborhood, this brand-new construction by M/I Homes offers both luxury and comfort. As you step inside, you'll be greeted by a well-designed layout spanning over two stories. The first floor presents a welcoming atmosphere with an abundance of natural light streaming in through the windows, creating a bright and airy feel throughout the home. An open-concept floorplan seamlessly connects the living room, dining area, and kitchen, making it perfect for both relaxation and entertaining guests. The gourmet kitchen is a chef's dream with modern amenities and plenty of counter space for preparing delicious meals. The sleek cabinetry, stainless steel appliances, and a spacious butler's pantry add both style and functionality to this culinary space. Each of the 5 bedrooms is generously sized, providing ample space for rest and relaxation. The owner's suite is a true retreat with a walk-in closet and a luxurious en-suite bathroom featuring dual sinks, a soaking tub, and a separate shower. The additional 3 bathrooms are well-appointed with quality finishes to cater to the needs of the household. Outside, the property boasts a 3-car garage and a beautifully landscaped yard, providing a serene outdoor escape. Whether you're looking to enjoy your morning coffee on the 11' x 8' lanai or host a barbecue with friends and family, this home offers the perfect setting for outdoor activities. Conveniently located near local amenities and top-rated schools, this property offers both comfort and convenience. With easy access to major highways, shopping centers, and dining options, the location is superb for those seeking a balanced lifestyle. ****Images Used in Listing are of Model Home of Floorplan, Home is Under Construction
- Type:
- Single Family
- Sq.Ft.:
- 1,972
- Status:
- NEW LISTING
- Beds:
- 3
- Lot size:
- 0.13 Acres
- Year built:
- 2016
- Baths:
- 2.00
- MLS#:
- T3533064
- Subdivision:
- Dg Farms Ph 3b
ADDITIONAL INFORMATION
Stunning 2016 Canopy floor plan Solar Home has 3 Bedrooms, 2 bath home. Welcome to SERENO. This highly sought-after golf cart-friendly community boasts some of the finest amenities in the area. Pride of ownership is very evident in this home. The homes have been freshly painted and are smart home-ready. The expansive floor plan boasts a chef's kitchen, complete with stainless steel appliances, granite countertops, and a convenient breakfast bar, all flowing seamlessly into the spacious great room. Perfect for entertaining! When you walk in the house you have a wonderful center hall area with a flex room off to the left that can be used as a formal living room, dining room, or office. The Kitchen overlooks the overside Great room with space for a dining table for entertaining and adjoining the family room area. The primary room has an amazing tile shower and dual sinks. The closet has been custom-designed. The other two secondary bedrooms are nicely sized, and the home features a split floor plan. The separate laundry room provides easy access to the washer and dryer. We have all seen our electric bills climb in the last few years, but this home has solar panels installed to keep the energy cost very low. Equipped with solar panels, this home ensures significantly low energy costs, with the monthly expense typically being just the $20 grid connection fee. Conveniently located to shopping, dining, schools, I- 75 and 301. Don't miss out on this opportunity to own this beautiful home.
- Type:
- Single Family
- Sq.Ft.:
- 1,936
- Status:
- NEW LISTING
- Beds:
- 4
- Lot size:
- 0.13 Acres
- Year built:
- 2024
- Baths:
- 2.00
- MLS#:
- T3532896
- Subdivision:
- Balm Grove
ADDITIONAL INFORMATION
Under Construction. BRAND NEW HOME - An open floorplan is shared among the family room, dining room and kitchen in this single-story home. Separate from three secondary bedrooms, the serene owner’s suite features a spa-like private bathroom designed for tranquil shared living. Completing the home is a two-car garage for storage and other versatile needs. Interior photos disclosed are different from the actual model being built. Balm Grove is a master-planned community of expansive single-family homes with a wide array of lifestyle amenities, for sale at a prime location in Wimauma, FL. Select homes feature Lennar’s Next Gen® design. Residents can take advantage of the gorgeous weather and enjoy the outdoors thanks to an excellent array of future onsite amenities. Balm Grove is set to feature a swimming pool, playground, dog park and pickleball courts. Offering peaceful laidback living, Wimauma is a suburb of Tampa with easy access to local businesses, hospitals, shopping centers, parks and beaches. Its signature attraction is Little Manatee River State Park, which spans over 2,000 acres for camping, kayaking and hiking.
- Type:
- Single Family
- Sq.Ft.:
- 2,278
- Status:
- NEW LISTING
- Beds:
- 4
- Lot size:
- 0.16 Acres
- Year built:
- 2024
- Baths:
- 2.00
- MLS#:
- T3532911
- Subdivision:
- Balm Grove
ADDITIONAL INFORMATION
Under Construction. BRAND NEW HOME - This comfortable single-story home opens to a shared floorplan that generates flow from the kitchen and nook to the spacious family room. Framing the home is a versatile flex room that grows with the family, along with all four bedrooms, including a lavish owner’s suite with a private bathroom. The three-car garage optimizes organization. Interior photos disclosed are different from the actual model being built. Balm Grove is a master-planned community of expansive single-family homes with a wide array of lifestyle amenities, for sale at a prime location in Wimauma, FL. Select homes feature Lennar’s Next Gen® design. Residents can take advantage of the gorgeous weather and enjoy the outdoors thanks to an excellent array of future onsite amenities. Balm Grove is set to feature a swimming pool, playground, dog park and pickleball courts. Offering peaceful laidback living, Wimauma is a suburb of Tampa with easy access to local businesses, hospitals, shopping centers, parks and beaches. Its signature attraction is Little Manatee River State Park, which spans over 2,000 acres for camping, kayaking and hiking.
- Type:
- Single Family
- Sq.Ft.:
- 1,817
- Status:
- NEW LISTING
- Beds:
- 4
- Lot size:
- 0.13 Acres
- Year built:
- 2024
- Baths:
- 2.00
- MLS#:
- T3532903
- Subdivision:
- Balm Grove
ADDITIONAL INFORMATION
Under Construction. BRAND NEW HOME - This convenient single-story plan opens to an inviting dining room with shared access to the kitchen and family room, ideal for seamless modern living. Tucked behind the kitchen, three secondary bedrooms enjoy their own wing of the home, while the expansive owner’s suite is ideally situated in the back corner, a peaceful retreat. Interior photos disclosed are different from the actual model being built. Balm Grove is a master-planned community of expansive single-family homes with a wide array of lifestyle amenities, for sale at a prime location in Wimauma, FL. Select homes feature Lennar’s Next Gen® design. Residents can take advantage of the gorgeous weather and enjoy the outdoors thanks to an excellent array of future onsite amenities. Balm Grove is set to feature a swimming pool, playground, dog park and pickleball courts. Offering peaceful laidback living, Wimauma is a suburb of Tampa with easy access to local businesses, hospitals, shopping centers, parks and beaches. Its signature attraction is Little Manatee River State Park, which spans over 2,000 acres for camping, kayaking and hiking.
- Type:
- Single Family
- Sq.Ft.:
- 1,817
- Status:
- NEW LISTING
- Beds:
- 4
- Lot size:
- 0.14 Acres
- Year built:
- 2024
- Baths:
- 2.00
- MLS#:
- T3532963
- Subdivision:
- Berry Bay
ADDITIONAL INFORMATION
Under Construction. BRAND NEW HOME - This convenient single-story plan opens to an inviting nook with shared access to the kitchen and family room, ideal for seamless modern living. Tucked behind the kitchen, three secondary bedrooms enjoy their own wing of the home, while the expansive owner’s suite is ideally situated in the back corner, a peaceful retreat. Interior photos disclosed are different from the actual model being built. Welcome to Berry Bay, a master-planned community of new single-family homes showcasing Lennar’s Next Gen® design for sale in the peaceful rural town of Wimauma, FL. At Berry Bay, homeowners can enjoy exclusive access to an array of amenities including a swimming pool, clubhouse, playground, dog park and sports courts to play tennis and basketball. Residents enjoy local schools, restaurants and outdoor attractions, including the 2,433-acre Little Manatee River State Park where adventures such as horseback riding and kayaking await. Tampa Bay and Bahia Beach offer additional water sports opportunities.
- Type:
- Single Family
- Sq.Ft.:
- 2,580
- Status:
- NEW LISTING
- Beds:
- 6
- Lot size:
- 0.13 Acres
- Year built:
- 2024
- Baths:
- 3.00
- MLS#:
- T3532949
- Subdivision:
- Berry Bay
ADDITIONAL INFORMATION
Under Construction. BRAND NEW HOME - Boasting two stories, the Seattle is an expansive single-family home with ample room to grow and entertain. The first floor features a modern design with an open kitchen, living room and dining room, along with a versatile bedroom ideal for overnight guests. The second floor is home to four bedrooms, an adaptable loft and the spacious owner’s suite. Interior photos disclosed are different from the actual model being built. Welcome to Berry Bay, a master-planned community of new single-family homes showcasing Lennar’s Next Gen® design for sale in the peaceful rural town of Wimauma, FL. At Berry Bay, homeowners can enjoy exclusive access to an array of amenities including a swimming pool, clubhouse, playground, dog park and sports courts to play tennis and basketball. Residents enjoy local schools, restaurants and outdoor attractions, including the 2,433-acre Little Manatee River State Park where adventures such as horseback riding and kayaking await. Tampa Bay and Bahia Beach offer additional water sports opportunities.
- Type:
- Single Family
- Sq.Ft.:
- 3,255
- Status:
- NEW LISTING
- Beds:
- 5
- Lot size:
- 0.16 Acres
- Year built:
- 2024
- Baths:
- 4.00
- MLS#:
- T3532930
- Subdivision:
- Balm Grove
ADDITIONAL INFORMATION
Under Construction. BRAND NEW HOME - Busy family life is a breeze in this modern two-story home. The first floor features a multipurpose flex room, along with an open design among the kitchen, dining room and family room. Nearby, the expansive owner’s suite with a private bathroom is separate from the upstairs bedrooms for tranquility. The upper level contains four secondary bedrooms as well as a versatile bonus room. Interior photos disclosed are different from the actual model being built. Balm Grove is a master-planned community of expansive single-family homes with a wide array of lifestyle amenities, for sale at a prime location in Wimauma, FL. Select homes feature Lennar’s Next Gen® design. Residents can take advantage of the gorgeous weather and enjoy the outdoors thanks to an excellent array of future onsite amenities. Balm Grove is set to feature a swimming pool, playground, dog park and pickleball courts. Offering peaceful laidback living, Wimauma is a suburb of Tampa with easy access to local businesses, hospitals, shopping centers, parks and beaches. Its signature attraction is Little Manatee River State Park, which spans over 2,000 acres for camping, kayaking and hiking.
- Type:
- Other
- Sq.Ft.:
- 1,321
- Status:
- NEW LISTING
- Beds:
- 2
- Lot size:
- 0.1 Acres
- Year built:
- 2016
- Baths:
- 2.00
- MLS#:
- T3531740
- Subdivision:
- Valencia Lakes Tr N
ADDITIONAL INFORMATION
Located in Valencia Lakes, a premier 55+ community, this cozy, gorgeous CRISTINA Model is truly move-in ready! The Gourmet Kitchen has upgraded creamy wood cabinets, quartz countertops, and plenty of storage pantries with rollouts. The eat-in spaced kitchen is a perfect place for your morning coffee. The spacious great room has a wide opening overlooking the pond and water view. The master bedroom fits a king-size bed, and the master suite has a quartz countertop with dual sinks and a frameless glass door shower. The double mirror-opening walk-in closet has custom organizers. In this split-open floor plan, the versatile space in the second bedroom is conveniently close to the second bath and is perfect for guests. The laundry room has a washer and dryer! Hi-hat light fixtures in all rooms. This beautiful, sweet home is in Valencia Lakes, Tampa Bay's premier 55-plus resort-style community. Start enjoying the active lifestyle and the amazing amenities that Valencia Lakes offers. Feel like you are on vacation daily while experiencing resort-style living featuring a 40,000 square foot clubhouse, pools, clubs, a bistro, art, fitness classes, pickleball, tennis, 24-hour fitness center, live shows, and more. Enjoy all the amenities, meet friendly neighbors, and make many friends; play cards, tennis, pickleball, billiards, shuffle ball, hang out at the pools, steam, Sauna, etc.! Enjoy the dream house you deserve.
- Type:
- Single Family
- Sq.Ft.:
- 3,003
- Status:
- NEW LISTING
- Beds:
- 3
- Lot size:
- 0.7 Acres
- Year built:
- 2020
- Baths:
- 3.00
- MLS#:
- T3532672
- Subdivision:
- Riverranch Preserve Ph 3
ADDITIONAL INFORMATION
This charming home boasts more upgrades than can be listed! Nestled within the exclusive gates of the Tuscan-inspired community of Lake Toscana, this home offers an unparalleled blend of luxury, comfort, and serenity. Limited to 127 families, Lake Toscana provides a unique living experience, where residents enjoy expansive half-acre to one-acre homesites, framed by breathtaking vistas of pristine lakes and lush conservation areas. This 3.003 square foot, 3 car garage home will offer you ample space for creating a highly functional and luxurious place to enjoy the comforts of a real conservation community. The master kitchen features a 5-burner stove, extra-deep sink, stainless steel appliances, and custom cabinetry featuring soft-close technology. The elegant tray ceilings and the open space combination of the kitchen and living room enhances the home's grandeur. This home features 3 beds, 2 ½ baths, and an additional media room overlooking the pool and lake. Imagine retiring each night to your master suite, a sanctuary of tranquility with direct access to the lanai, where electric blackout blinds promise restful slumber. The master bathroom features a roman style shower with a palatial walk-in closet that could function as an additional office space. Awaken refreshed and step out to greet the morning with stunning water views—an everyday luxury few can claim. Step into sophistication with a sprawling 2,600 square foot screened in lanai with a covered area that was upgraded to extend an additional 8 feet. The heated electric saltwater pool invites relaxation under the sun, while the eco-friendly insulation ensures your comfort year-round. The property includes a robust 24,000-watt propane generator and a 30-amp socket for uninterrupted power. With the option to add a small dock, your access to lake adventures—from kayaking to paddle boating—is just steps away. Lake Toscana residents enjoy a plethora of amenities including a covered pavilion with picnic areas, playground, activities field, and walking trails through conservation lands. Experience the joy of fishing in the lake or the nearby Little Manatee River, all while savoring the sights and sounds of abundant wildlife. This home offers not just a living space but a lifestyle—free from CDD fees and with low monthly HOA contributions. Embrace the opportunity to host gatherings at the community pavilion, immerse yourself in nature, or simply enjoy the peace of your surroundings. With conservation on one side ensuring no future constructions, and new fruit trees dotting your property, living in Lake Toscana is a dream transformed into reality. Do not miss this rare chance to craft your dream home in a setting where luxury meets privacy and nature. Come live the Lake Toscana lifestyle—where every detail adds to a tapestry of unparalleled living.
- Type:
- Single Family
- Sq.Ft.:
- 2,512
- Status:
- NEW LISTING
- Beds:
- 3
- Lot size:
- 0.13 Acres
- Year built:
- 2020
- Baths:
- 3.00
- MLS#:
- T3531493
- Subdivision:
- Valencia Del Sol Ph 1
ADDITIONAL INFORMATION
Welcome to Valencia del Sol! I can't wait to share with you why living here feels like a royal experience every day. Discover the Valencia del Sol Lifestyle. Award-Winning Clubhouse and Amenities Our community boasts an award-winning clubhouse, the heart of endless entertainment and action-packed activities. Whether you’re looking for resort-style relaxation or lively social events, you’ll find it all here. The clubhouse features a theater, a restaurant, a gym, activity and game rooms, and hosts regular events that bring everyone together. Perfect Home Layout Master Suite: The split plan layout ensures your master bedroom is a peaceful retreat, separated from the other rooms. Third Bedroom: Highly sought-after for its versatility—perfect for guests or a hobby room. Coffered Ceilings: The soaring coffered ceilings in the foyer create a grand first impression. Open Floor Plan: Ideal for entertaining, with a gourmet kitchen featuring quartz countertops and stainless steel appliances, flowing seamlessly into the great room and dining area. Patio Views: The enclosed patio offers a water view, perfect for morning coffee or evening relaxation. Master Bedroom: Ample closet space and an ensuite bathroom provide convenience and comfort. Garage: The three-car tandem garage offers ample storage space for all your needs. Community Perks Maintenance-Free Living No CDD fee. HOA fee of $432 per month includes lawn and tree maintenance, sprinklers, cable, and a security system. Security and Convenience Gated and manned community for added peace of mind. Golf cart access and parking throughout the community. Recreational Facilities Pool area with furnished cabanas and a cozy fireplace sitting area. Tennis and pickleball courts for friendly competition and exercise. A dog park for your furry friends. Prime Location Just a short drive from Tampa, you have easy access to attractions like Busch Gardens, historic Ybor City, and the thrill of cheering on the Buccaneers. Experience the Best of 55+ Living Don’t miss out on the opportunity to join this vibrant and luxurious community. Schedule a private showing today to see firsthand the amazing amenities and upgrades that make Valencia del Sol the ultimate in carefree living. We look forward to welcoming you to our friendly neighborhood! Welcome to your new home in Valencia del Sol—you’re going to love it here!
- Type:
- Single Family
- Sq.Ft.:
- 1,935
- Status:
- NEW LISTING
- Beds:
- 4
- Lot size:
- 0.15 Acres
- Year built:
- 2020
- Baths:
- 2.00
- MLS#:
- T3532496
- Subdivision:
- Ayersworth Glen Ph 4
ADDITIONAL INFORMATION
Model Worthy 4 bedroom, 2 bath, 2 car garage Hartford model in the secluded Stonepark of Ayersworth Glen community. This like new home was built in 2020 and has many upgraded features! Some of the upgrades are: Oversized closet in the primary bedroom. Taexx in wall pest control system, backsplash in the kitchen as well as the laundry room, storage and folding counter added to laundry room along with additional storage and shelves, Upgraded Blinds primary bedroom, secondary bedroom and dining room, Premium Barn Doors for Sliding Glass Doors to Backyard and to separate bedroom area from main house, Connection for Generator near outside panel, and Beautiful Air Conditioned "She Shed" with Power and Lighting. All appliances, TV mounts, blinds, drapes, ceiling fans and Barn Doors will convey with the home. Home can be purchased with All Furniture and Televisions at List Price. Home and community are located in a prime location by 301 and I-75. It is close to Amazon Distribution Center, restaurants, shopping, St Josephs hospital with easy access to 275, I-4 and the crosstown expressway
- Type:
- Single Family
- Sq.Ft.:
- 2,278
- Status:
- NEW LISTING
- Beds:
- 4
- Lot size:
- 0.16 Acres
- Year built:
- 2024
- Baths:
- 2.00
- MLS#:
- T3532362
- Subdivision:
- Balm Grove
ADDITIONAL INFORMATION
Under Construction. BRAND NEW HOME - This comfortable single-story home opens to a shared floorplan that generates flow from the kitchen and nook to the spacious family room. Framing the home is a versatile flex room that grows with the family, along with all four bedrooms, including a lavish owner’s suite with a private bathroom. The three-car garage optimizes organization. Interior photos disclosed are different from the actual model being built. Balm Grove is a master-planned community of expansive single-family homes with a wide array of lifestyle amenities, for sale at a prime location in Wimauma, FL. Select homes feature Lennar’s Next Gen® design. Residents can take advantage of the gorgeous weather and enjoy the outdoors thanks to an excellent array of future onsite amenities. Balm Grove is set to feature a swimming pool, playground, dog park and pickleball courts. Offering peaceful laidback living, Wimauma is a suburb of Tampa with easy access to local businesses, hospitals, shopping centers, parks and beaches. Its signature attraction is Little Manatee River State Park, which spans over 2,000 acres for camping, kayaking and hiking.
- Type:
- Single Family
- Sq.Ft.:
- 1,566
- Status:
- Active
- Beds:
- 3
- Lot size:
- 0.11 Acres
- Year built:
- 2023
- Baths:
- 2.00
- MLS#:
- T3531899
- Subdivision:
- Berry Bay Sub
ADDITIONAL INFORMATION
This 3 bedroom 2 bath newly built home offers has many extras and offers premium finishes. Entering the home you’ll be greeted with an open floorplan and notice the tile throughout the main living areas of the home. Just past the foyer on the right-hand side you have a flex space that can be used for an additional living room or tv room. Behind this flex space you have the two secondary bedrooms that share the additional bathroom. Heading to the back of the home you’ll have your kitchen area that is open the great room and features a large counter bar with exotic granite top, and beautiful copper sink. The kitchen also features upgraded fixtures, a gorgeous stone tile backsplash, and stainless-steel appliances. The great room is very spacious and offers plenty of room for all of your family room furniture. The owners suite has large windows that bring in and abundance of natural light and the owners bathroom features duel vanity with quartz top and undermount sinks. Now we’ll head to the outdoor space where you’ll find a large covered lanai with an extended screened-in pavered patio that looks out to the fully fenced-in back yard. The Berry Bay community has many great amenities such including a swimming pool, clubhouse, playground, dog park and sports courts to play tennis and basketball. Call today to schedule your private showing!
| All listing information is deemed reliable but not guaranteed and should be independently verified through personal inspection by appropriate professionals. Listings displayed on this website may be subject to prior sale or removal from sale; availability of any listing should always be independently verified. Listing information is provided for consumer personal, non-commercial use, solely to identify potential properties for potential purchase; all other use is strictly prohibited and may violate relevant federal and state law. Copyright 2024, My Florida Regional MLS DBA Stellar MLS. |
Wimauma Real Estate
The median home value in Wimauma, FL is $256,600. This is higher than the county median home value of $220,000. The national median home value is $219,700. The average price of homes sold in Wimauma, FL is $256,600. Approximately 46.54% of Wimauma homes are owned, compared to 40.87% rented, while 12.6% are vacant. Wimauma real estate listings include condos, townhomes, and single family homes for sale. Commercial properties are also available. If you see a property you’re interested in, contact a Wimauma real estate agent to arrange a tour today!
Wimauma, Florida 33598 has a population of 7,140. Wimauma 33598 is more family-centric than the surrounding county with 32.39% of the households containing married families with children. The county average for households married with children is 29.82%.
The median household income in Wimauma, Florida 33598 is $35,741. The median household income for the surrounding county is $53,742 compared to the national median of $57,652. The median age of people living in Wimauma 33598 is 28.8 years.
Wimauma Weather
The average high temperature in July is 90.5 degrees, with an average low temperature in January of 49.7 degrees. The average rainfall is approximately 53.3 inches per year, with 0 inches of snow per year.
