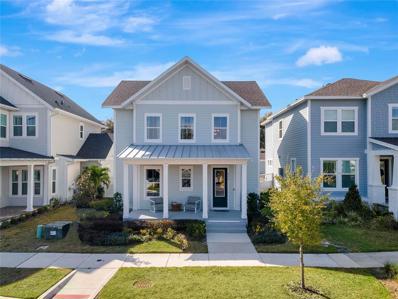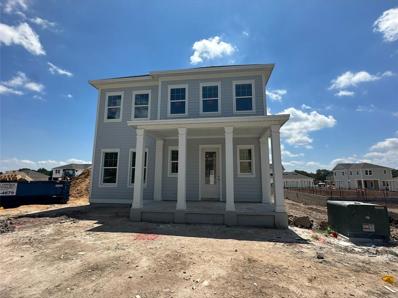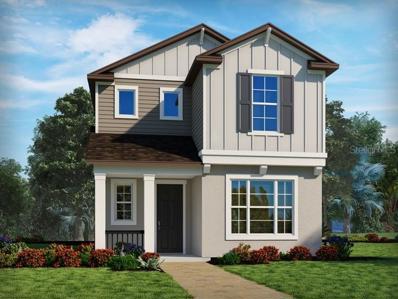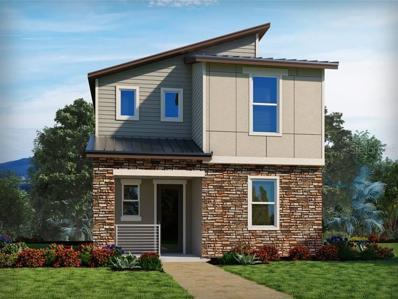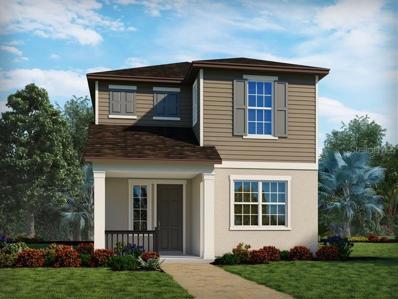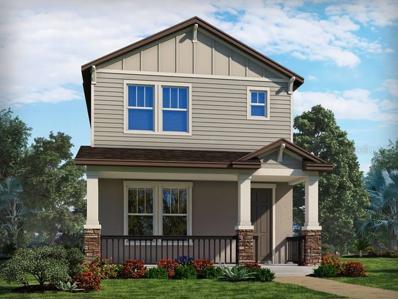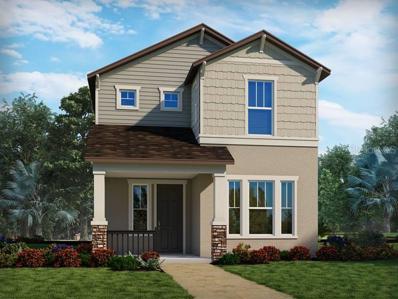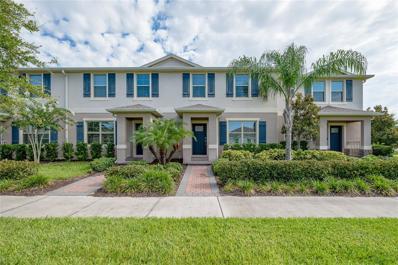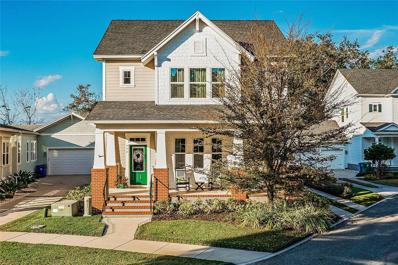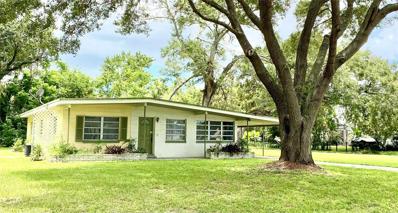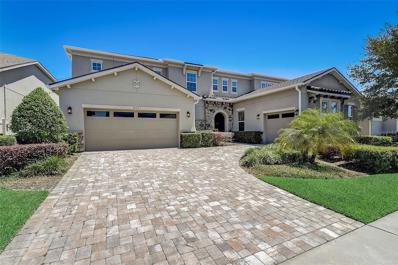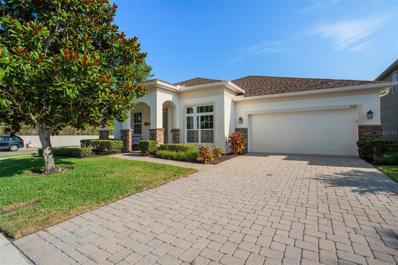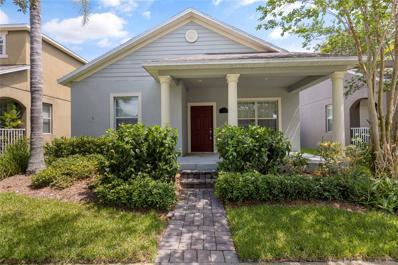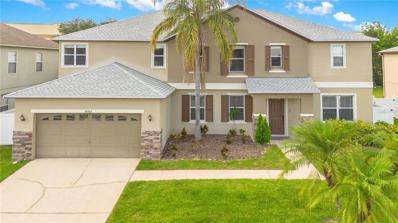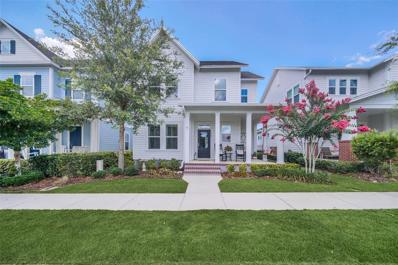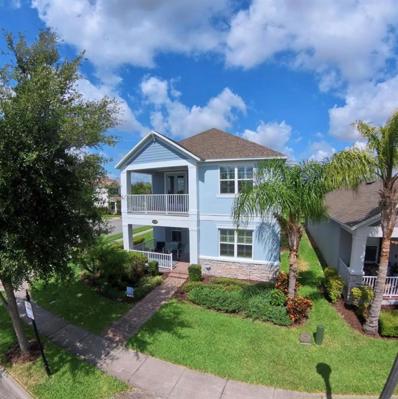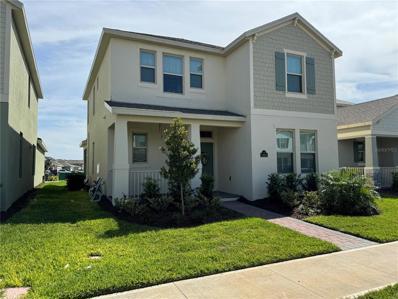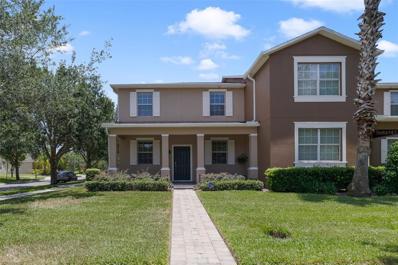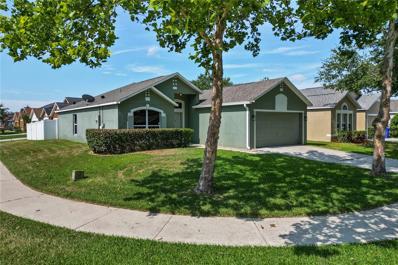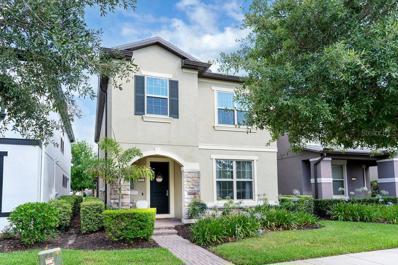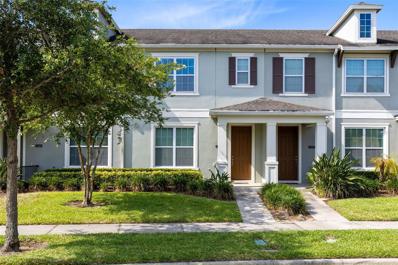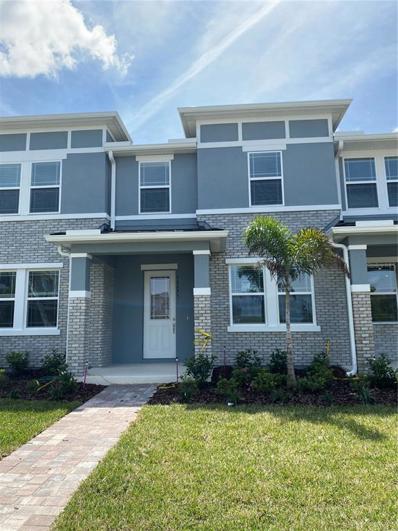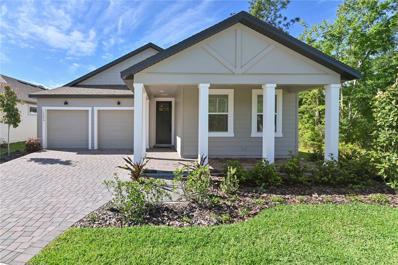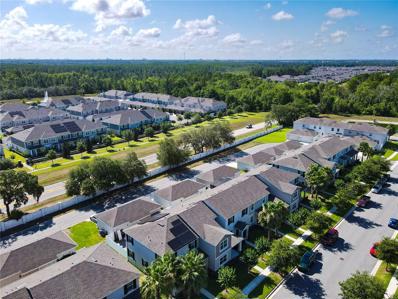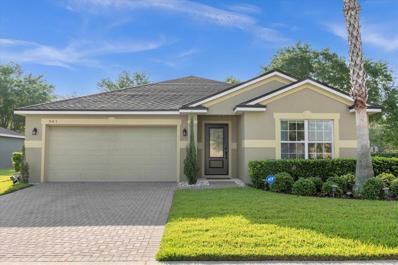Winter Garden FL Homes for Sale
- Type:
- Single Family
- Sq.Ft.:
- 2,254
- Status:
- NEW LISTING
- Beds:
- 3
- Lot size:
- 0.12 Acres
- Year built:
- 2024
- Baths:
- 3.00
- MLS#:
- O6213786
- Subdivision:
- Oakland Pk Un 7 South
ADDITIONAL INFORMATION
Under Construction. Luxurious new home by RockWell Homes, Jackson design with 3-bedrooms, 2.5 bathrooms, 3-car garage, covered front porch, covered back yard patio and elegant exterior design. Open concept kitchen-living area with solid surface countertops, stainless steel appliances, cooktop, oven, microwave, dishwasher, vent hood, ceramic tile backsplash, upgraded flooring, upgraded cabinetry, undermount sink, Moen faucet, lighting package and walk in pantry. Living area with multiple dual pane energy efficient windows allows natural light to enter throughout the living space. Primary suite on first floor with dual sink vanity, ceramic tile flooring, ceramic tile shower with glass enclosure, Moen faucets, lighting package, solid surface countertops, towel bars and walk in closet. Secondary bedrooms with walk in closets, secondary bathroom with ceramic tile flooring, ceramic tile tub shower surrounds, Moen faucets, lighting package, towel bars and linen closet. In addition, this new home features a large loft entertaining area, vaulted ceilings, garage door opener, energy efficient construction, new home warranty, full landscaping package, sprinkler system, dual pane energy efficient windows, 8-foot doors and more!
- Type:
- Single Family
- Sq.Ft.:
- 2,240
- Status:
- NEW LISTING
- Beds:
- 4
- Lot size:
- 0.12 Acres
- Year built:
- 2024
- Baths:
- 3.00
- MLS#:
- O6213614
- Subdivision:
- Oakland Park
ADDITIONAL INFORMATION
Under Construction. Luxurious new home by RockWell Homes, Jackson model home design with 4 bedrooms, 3 bathrooms, 3 car garage, covered front porch, covered back yard patio, vaulted ceiling and elegant exterior design. Open concept kitchen-living area with solid surface countertops, stainless steel appliances, cooktop, oven, microwave, dishwasher, vent hood, ceramic tile backsplash, upgraded flooring, undermount sink, Moen faucet, lighting package and walk in pantry. Living area with multiple dual pane energy efficient windows allows natural light to enter throughout the living space. Primary suite on first floor with dual sink vanity, ceramic tile flooring, ceramic tile shower with glass enclosure, Moen faucets, lighting package, towel bars and walk in closet. Secondary bedrooms with walk in closets, secondary bathroom with ceramic tile flooring, ceramic tile tub shower surrounds, Moen faucets, lighting package, towel bars and linen closet. In addition this new home features a large loft entertaining area, vaulted ceilings, garage door opener, energy efficient construction, new home warranty, full landscaping package, dual pane energy efficient windows, 8 foot doors, garage door opener and more!
- Type:
- Single Family
- Sq.Ft.:
- 2,424
- Status:
- NEW LISTING
- Beds:
- 4
- Lot size:
- 0.11 Acres
- Year built:
- 2024
- Baths:
- 3.00
- MLS#:
- O6208032
- Subdivision:
- Highland Ridge
ADDITIONAL INFORMATION
Under Construction. Brand new, energy-efficient home available by Aug 2024! Entertain with ease in this open floorplan, with a chef-inspired kitchen overlooking the dining and great room. A rear home study allows the quiet space you need for work focus and relaxation. Visit the Highland Ridge community and explore new bungalow homes for sale in Winter Garden, FL. This neighborhood offers easy access to major employment centers and great schools. Visit us today and see the benefits of our energy-efficient features that all Meritage Homes are built with.* Each of our homes is built with innovative, energy-efficient features designed to help you enjoy more savings, better health, real comfort and peace of mind.
- Type:
- Single Family
- Sq.Ft.:
- 2,424
- Status:
- NEW LISTING
- Beds:
- 4
- Lot size:
- 0.11 Acres
- Year built:
- 2024
- Baths:
- 3.00
- MLS#:
- O6208031
- Subdivision:
- Highland Ridge
ADDITIONAL INFORMATION
Under Construction. Brand new, energy-efficient home available by Aug 2024! Entertain with ease in this open floorplan, with a chef-inspired kitchen overlooking the dining and great room. A rear home study allows the quiet space you need for work focus and relaxation. Visit the Highland Ridge community and explore new bungalow homes for sale in Winter Garden, FL. This neighborhood offers easy access to major employment centers and great schools. Visit us today and see the benefits of our energy-efficient features that all Meritage Homes are built with.* Each of our homes is built with innovative, energy-efficient features designed to help you enjoy more savings, better health, real comfort and peace of mind.
- Type:
- Single Family
- Sq.Ft.:
- 2,088
- Status:
- NEW LISTING
- Beds:
- 3
- Lot size:
- 0.11 Acres
- Year built:
- 2024
- Baths:
- 3.00
- MLS#:
- O6208030
- Subdivision:
- Highland Ridge
ADDITIONAL INFORMATION
Under Construction. Brand new, energy-efficient home available by Aug 2024! An open-concept floorplan with a kitchen island overlooking the great room, dining and patio. As well as a detached two car garage. Professionally curated interior finishes including granite or quartz countertops and tile flooring. Visit the Highland Ridge community and explore new bungalow homes for sale in Winter Garden, FL. This neighborhood offers easy access to major employment centers and great schools. Visit us today and see the benefits of our energy-efficient features that all Meritage Homes are built with.* Each of our homes is built with innovative, energy-efficient features designed to help you enjoy more savings, better health, real comfort and peace of mind.
- Type:
- Single Family
- Sq.Ft.:
- 1,678
- Status:
- NEW LISTING
- Beds:
- 3
- Lot size:
- 0.1 Acres
- Year built:
- 2024
- Baths:
- 3.00
- MLS#:
- O6208028
- Subdivision:
- Highland Ridge
ADDITIONAL INFORMATION
Pre-Construction. To be built. Brand new, energy-efficient home available by Aug 2024! An open, spacious kitchen overlooks the great room and dining area making it perfect for entertaining friends and family. The second floor loft can be configured as a home office or a play area for kids. Visit the Highland Ridge community and explore new bungalow homes for sale in Winter Garden, FL. This neighborhood offers easy access to major employment centers and great schools. Visit us today and see the benefits of our energy-efficient features that all Meritage Homes are built with.* Each of our homes is built with innovative, energy-efficient features designed to help you enjoy more savings, better health, real comfort and peace of mind.
- Type:
- Single Family
- Sq.Ft.:
- 2,088
- Status:
- NEW LISTING
- Beds:
- 3
- Lot size:
- 0.11 Acres
- Year built:
- 2024
- Baths:
- 3.00
- MLS#:
- O6208029
- Subdivision:
- Highland Ridge
ADDITIONAL INFORMATION
Under Construction. Brand new, energy-efficient home available by Aug 2024! An open-concept floorplan with a kitchen island overlooking the great room, dining and patio. As well as a detached two car garage. Professionally curated interior finishes including granite or quartz countertops and tile flooring. Visit the Highland Ridge community and explore new bungalow homes for sale in Winter Garden, FL. This neighborhood offers easy access to major employment centers and great schools. Visit us today and see the benefits of our energy-efficient features that all Meritage Homes are built with.* Each of our homes is built with innovative, energy-efficient features designed to help you enjoy more savings, better health, real comfort and peace of mind.
- Type:
- Townhouse
- Sq.Ft.:
- 1,568
- Status:
- NEW LISTING
- Beds:
- 3
- Lot size:
- 0.06 Acres
- Year built:
- 2019
- Baths:
- 3.00
- MLS#:
- O6212186
- Subdivision:
- Waterlleigh Phase 2d 97/79 Lot 406
ADDITIONAL INFORMATION
Discover 16162 Arbor Crest Alley, a delightful 3-bedroom, 2.5-bathroom Townhouse situated in the amazing Waterleigh Community. This contemporary residence offers an ideal layout for both everyday living and entertaining. The open floorplan interior features a spacious living room, dining area, and kitchen with granite countertops and brand new stainless steel appliances, a pantry, and an island. The master bedroom and bathroom are spacious and have an ample closet space. Additional highlights includes, tile flooring downstairs and luxury vinyl upstairs (no carpets) a convenient laundry room, and a one-car garage and additional parking in the driveway. Located close to shopping centers, dining, and recreational facilities, and within a top-rated school district, this home is a rare find. This community offers amenities such as: Dog park, 2 community pools, fitness center, walking trails, tennis court, beach volleyball, a new school coming soon and the convenience of the NEW PUBLIX that just opened. GREAT OPPORTUNITY FOR FIRST TIME HOMEBUYER AND INVESTOR. Don’t miss out on the opportunity to make it yours – contact us today for a private tour!
- Type:
- Single Family
- Sq.Ft.:
- 2,421
- Status:
- NEW LISTING
- Beds:
- 3
- Lot size:
- 0.16 Acres
- Year built:
- 2016
- Baths:
- 3.00
- MLS#:
- O6212096
- Subdivision:
- Oakland Park
ADDITIONAL INFORMATION
*** Premier Location in Oakland Park *** Discover the opportunity to reside in one of the most coveted locations within the esteemed Oakland Park community, a Parade of Homes award-winner! This one-of-a-kind property offers breathtaking WATER and PARK views, creating a picturesque setting amidst lush landscaping. Nestled on a serene cul-de-sac, the home is enveloped by the tranquility of Lake Brim. The highly sought-after Sunset model, no longer available to build, is a neighborhood favorite known for its expansive kitchen and spacious primary suite. The property boasts 3 bedrooms, an OFFICE/guest suite with FRENCH doors, a LOFT, 2.5 baths, a gourmet kitchen featuring a gas cooktop, a screened-in back porch, fenced yard, an extended driveway leading to an oversized 2-car garage with room for a golf cart, and direct access to the West Orange Trail for your biking and walking adventures. The kitchen, living, and dining areas are bathed in natural light, creating a welcoming atmosphere. The kitchen stands out amongst other models with the ample counter space and cabinetry leading to a walk-in pantry, and features granite counters, tile backsplash, and under cabinet lighting. Additional storage is available under the stairs, perfect for seasonal items. Upstairs, you'll find 3 bedrooms, 2 baths, a loft, and a conveniently located laundry room. The primary suite is generously sized, which can easily accommodate a king-size bed, nightstands, a dresser, and a sitting area. The primary bath features dual sinks, a large shower, and a walk-in closet. This lakeside and park-front home is truly unique, offering stunning views and a prime location. Enjoy the convenience of cruising your golf cart to downtown historic Winter Garden, where you can explore the Crooked Can Brewery, theater, rooftop dining, shopping, the splash park, Farmer’s Market, and more. The 22-mile West Orange Trail, connected to the community, is perfect for outdoor enthusiasts. Oakland Park hosts a variety of neighborhood events, including golf cart parades, a 5K run, book club gatherings, and poker nights. This golf cart-approved waterfront community features parks, playgrounds, two pools (including a resort-style pool), a clubhouse, dog park, and spectacular sunset views. Conveniently located near interstate travels, shops, restaurants, golf courses, and theme parks, this RARE-to-MARKET model is a must-see! Capture this unique opportunity today! *** Photos are from an earlier time frame. Tenant occupied. ***
- Type:
- Single Family
- Sq.Ft.:
- 1,758
- Status:
- NEW LISTING
- Beds:
- 3
- Lot size:
- 0.25 Acres
- Year built:
- 1958
- Baths:
- 2.00
- MLS#:
- G5082931
- Subdivision:
- Showalter Park
ADDITIONAL INFORMATION
LOCATION, LOCATION, LOCATION!!! Located just a few short blocks from Plant Street within the golf cart district. Walk, run or cart on over to beautiful downtown Winter Garden. Spend the day enjoying the local eateries, unique shops and learning about the history of Winter Garden. If it happens to be a Saturday, don't forget to stroll the award winning Farmers Market. There is never a shortage of things to do and see in this quaint downtown district. This home is perfectly situated in a charming established area with mature trees, where every home has it's own personality. Own your own little slice of heaven. This home was built in the late 50's and has a history of it's own. The home features 3 bedrooms, 2 bathrooms and a rear bonus room that can serve as an additional family room, large bedroom, tv area or possibly a crafting room. While this home is well loved and has been occupied by several generations of one family, the land itself is the true gem.
- Type:
- Single Family
- Sq.Ft.:
- 4,294
- Status:
- NEW LISTING
- Beds:
- 5
- Lot size:
- 0.21 Acres
- Year built:
- 2018
- Baths:
- 5.00
- MLS#:
- W7865614
- Subdivision:
- Oxford Chase
ADDITIONAL INFORMATION
Welcome to this stunning 5 bedroom, 5 1/2 bathroom + Office located in the charming Oxford Chase in the heart of Winter Garden. Boasting an expansive 4,294 square feet of living space, this designer showcase is meticulously crafted with high-end finishes and modern comforts that cater to a luxurious lifestyle. Step inside through the arched entry and discover a bright, open interior enhanced by commercial-grade 30 MIL Luxury Vinyl Plank flooring and neutral color palette, that will complement any decor. Welcome guests and family into the enormous Great Room with soaring ceilings and loads of natural light flowing through ample windows. Entertain guests in the spacious dining room or host casual gatherings around the grand kitchen island with upgraded stainless appliances, including a gas range, built-in oven, Alexa enabled smart refrigerator and microwave. A Butlers pantry and coffee bar complete this high end Kitchen that will satisfy even the most exacting of chef’s. The family room, adorned with handcrafted coffered ceilings and soft vintage lighting provides a cozy yet elegant atmosphere, perfect for afternoon naps or a quiet read. For added convenience, the home features a first-floor primary bedroom with gorgeous en-suite bath, featuring soaking tub, separate vanities with make up bar and separate shower. Custom-built in's allow for ease of organization in the main closet. A second large en-suite bedroom on the first floor offers ample space for extended family or guests. The home also includes a private office with double door entry making work from home both productive, private and inspiring. Upstairs, a loft and game room area alongside a fully-equipped media room with a projector screen promise endless entertainment opportunities! Three more bedrooms and two full upgraded bathrooms complete the upstairs. A generous sized covered porch and large fully fenced yard will compliment all of the weekend birthdays and BBQ's, and there is plenty of room for a pool. The three car garage offers loads of upgrades including poly coated flooring, pre-wire for generator, overhead shelving, numerous electrical drops, 50 amp circuit for a compressor and wiring for electric vehicle in place. Make this your ultimate man-cave or dream workshop! Situated in a gated community and less than 3 miles from vibrant downtown Winter Garden and the West Orange Trail, this property is ideal for those who appreciate the proximity to dining, shopping, and entertainment. Plus, you’re just a short drive from Disney and a little over an hour from the beaches. Experience comfort, elegance, and practicality in this beautiful Winter Garden home, where every detail is designed for an exceptional living experience. Ask your Realtor for a list of upgrades-too many to list here! Schedule your private showing now!
- Type:
- Single Family
- Sq.Ft.:
- 2,704
- Status:
- NEW LISTING
- Beds:
- 4
- Lot size:
- 0.2 Acres
- Year built:
- 2014
- Baths:
- 3.00
- MLS#:
- O6213025
- Subdivision:
- Avalon Reserve Village 1
ADDITIONAL INFORMATION
Immaculate single-story pool home sitting on a corner lot in the secluded enclave of Avalon Reserve Village. Be inspired with a welcoming floorplan that includes a spacious Great room entrance that is grand enough to double as a formal living and dining room – plus a separate and generously sized family room and kitchen combination, 4 bedrooms, wood and tile flooring, and a refreshing sparkling saltwater pool with screen enclosure. The luxurious kitchen boasts granite counters, stainless appliances, 42-inch cherry wood cabinetry, and a butler’s pantry. The primary retreat is fitted with coffered tray ceilings, and a master bath with double vanities, soaking tub, separate shower, and large walk-in closet. French doors from the family room provide direct access to the patio and pool with waterfall. Solar panels provide year-round heated pool water. Laundry room includes an oversized washer and dryer plus built-in cabinetry. Tinted windows throughout the home provide maximum efficiency and lower cooling costs – plus, tankless hot water system and a water filtration system. Roof replaced in 2022. Experience a lifestyle built on convenience: close to Winter Garden Village, easy access to SR 429, and the burgeoning Hamlin master planned community. So much to love, so close to it all.
- Type:
- Single Family
- Sq.Ft.:
- 1,720
- Status:
- NEW LISTING
- Beds:
- 3
- Lot size:
- 0.12 Acres
- Year built:
- 2013
- Baths:
- 2.00
- MLS#:
- O6213208
- Subdivision:
- Signature Lakes Ph 2
ADDITIONAL INFORMATION
Welcome to your new home located at the family-friendly neighborhood of Independence. A well kept, move-in ready house that will make you feel at home the moment you walk in. From the front porch, you can enjoy an afternoon coffee or tea relaxing on the rocking chair while chatting with friendly neighbors. A spacious 3/2 with open floor concept. Featuring newer flooring, upgraded stainless steel appliances, gas stove, gas water heater and dryer, and a cozy, paved, and fenced backyard. Split bedroom plan delivers a private master suite with master bath, dual sink, garden tub, separate shower and private toilet. The HOA fee includes cable & high speed internet access. This community offers a boat ramp, dog park, gym, playgrounds, 2 clubhouses with pools, a variety of festivals throughout the year, and beautiful trails where you can walk with your family and pets all year long. Independence community is located near Walt Disney World, so you will have the opportunity to watch the amazing fireworks every night. Top rated schools, Walmart, Publix, and a luxury movie theater are at walking distance.
- Type:
- Single Family
- Sq.Ft.:
- 3,891
- Status:
- NEW LISTING
- Beds:
- 5
- Lot size:
- 0.25 Acres
- Year built:
- 2005
- Baths:
- 3.00
- MLS#:
- O6212989
- Subdivision:
- Emerald Rdg H
ADDITIONAL INFORMATION
Welcome to your dream home! This stunning 5-bedroom, 3-bathroom residence has been meticulously upgraded to offer modern comforts and luxurious living. Nestled in a desirable gated neighborhood, this home combines elegance, functionality, and convenience. ROOF, FLOORING & FRIDGE 2023. Open-Concept Layout: The expansive living room flows seamlessly into the dining area and kitchen, creating an inviting space for family gatherings and entertaining guests. Gourmet Kitchen: Fully remodeled with high-end stainless steel appliances, granite countertops, custom cabinetry, and a large island with seating. Perfect for the home chef! Master Suite: A private oasis featuring a spacious bedroom, HUGE walk-in closet, and a beautifully updated ensuite bathroom with a soaking tub, dual vanities, and a separate shower. Additional Bedrooms: Four generously sized bedrooms with ample closet space and large windows that provide plenty of natural light. Modern Bathrooms: Designer Finishes: Each bathroom has been upgraded with stylish fixtures, modern tile work, and premium materials. Convenience: Three full bathrooms ensure comfort and privacy for all family members and guests. Outdoor Living Beautiful Backyard: A landscaped backyard with a spacious patio, perfect for outdoor dining and relaxation. Private Retreat: Enjoy the privacy of a fully fenced yard, ideal for everyone and pets to play safely. Laundry Room: Conveniently located with modern washer and dryer included. Prime Location Situated in a family-friendly neighborhood with access to top-rated schools, parks, and recreational facilities. Convenience: Close to shopping centers, restaurants, and major transportation routes for easy commuting. Don't miss this opportunity to own a beautifully upgraded home that offers both luxury and comfort. Schedule a showing today and make this dream home yours!
- Type:
- Single Family
- Sq.Ft.:
- 1,963
- Status:
- NEW LISTING
- Beds:
- 3
- Lot size:
- 0.12 Acres
- Year built:
- 2018
- Baths:
- 3.00
- MLS#:
- O6212842
- Subdivision:
- Oakland Parkb
ADDITIONAL INFORMATION
NEW PRICE -- MOTIVATED SELLERS -- Quintessential David Weekley charmer with wrap-around front porch, tucked away in the distinguished and award-winning community of Oakland Park! This 3 bedroom, 2.5 bathroom custom home features wood flooring, plantation shutters, crown molding, soaring ceilings, and a functional open floor plan. The chef's kitchen provides ample storage and prep space with 42" cabinets, stainless steel appliances, granite countertops, tile backsplash, large pantry, and breakfast bar. Warm and inviting living room has been upgraded with custom built-in shelving, shiplap wall, and overlooks the private backyard and patio space. The first floor features a den/office room (could be used as a 4th bedroom), with French doors and views of Eagle Lake and one of the community's many beautifully designed parks. Powder room, conveniently located on the first floor, has been completely remodeled to include new fixtures, custom tilework, beadboard paneling, and elegant wallpaper. All bedrooms and laundry room are located on the second floor. Primary suite boasts tray ceiling, plenty of natural light, massive walk-in closet with built-in shelving, and spa-like bathroom with dual-sink vanity, tile-surround shower and huge soaking tub. Additional bedrooms are spacious with large closets. This well-designed property also includes a private outdoor oasis for true indoor/outdoor living. Back patio features a retractable screen enclosure, overlooking the completely fenced-in green space and brick-pavered pathway leading to the spacious two-car garage. This home truly has it all and is a rare opportunity to become a part of the coveted Oakland Park community. Enjoy resort-style amenities just steps away, convenient Winter Garden location, and an elevated lifestyle. Schedule your private tour today!
- Type:
- Single Family
- Sq.Ft.:
- 2,721
- Status:
- NEW LISTING
- Beds:
- 3
- Lot size:
- 0.16 Acres
- Year built:
- 2016
- Baths:
- 3.00
- MLS#:
- O6212444
- Subdivision:
- Summerlake Pd Ph 4a
ADDITIONAL INFORMATION
MLS DESCRIPTION Welcome to this incredibly SPACIOUS HOME, offering 2721 square feet of comfortable living space, located right in the heart of the up-and-coming area of HAMLIN in Winter Garden! Situated on a prominent CORNER LOT right in front of the PARK, this property boasts charm and functionality, perfect for both relaxation and socializing. Step inside to discover an open and inviting layout featuring beautiful WOOD FLOORING throughout and elegant PLANTATION SHUTTERS. The main level showcases a generously sized CHEF'S KITCHEN, equipped with 42'' CABINETS with top crown molding, top-of-the-line appliances, and ample counter space, ideal for preparing any dish. Also enjoy a HUGE PANTRY ROOM Adjacent to the kitchen, you'll find an amazing duo living and DINING ROOM COMBO, perfect for hosting gatherings.The SCREENED LANAI offers a serene retreat, seamlessly blending indoor and outdoor living thanks to the sliding doors, and features an incredible GRILLING STATION/OUTDOOR KITCHEN. Enjoy evenings with friends and family while cooking and dining during nice evenings. There is one bedroom on the first floor, which provides convenience and flexibility for any guest! Upstairs, a HUGE family room awaits, providing a versatile space for entertainment, play, or a home theater setup. The primary suite is a true SANCTUARY, complete with a luxurious bathroom SUITE featuring a walk-in shower, tub, dual sinks, and an impressively sized walk-in closet! The additional bedrooms are spacious and well-appointed, providing comfort and privacy for all household members. From the upstairs PORCH, enjoy the SPECTACULAR VIEW of the Magic Kingdom fireworks, making every night magical. A two-car garage and a dedicated laundry room add convenience and practicality to this already outstanding home. Don't miss your chance to own this UNIQUE PROPERTY in the vibrant Hamlin community. *NEW. Exterior Paint *Lots of UPGRADES throughout the house *METICULOUSLY maintained home *CORNER lot ... A home worth seeing, you DEFINITELY don't come across this type of home every day! Schedule a showing TODAY and experience the perfect blend of elegance, convenience, and comfort!
- Type:
- Single Family
- Sq.Ft.:
- 2,474
- Status:
- NEW LISTING
- Beds:
- 4
- Lot size:
- 0.12 Acres
- Year built:
- 2023
- Baths:
- 4.00
- MLS#:
- O6204084
- Subdivision:
- Waterleigh Ph 4b & 4c
ADDITIONAL INFORMATION
Owner agent. Welcome Home! The Waterleigh Community has so much to offer and enjoy! Huge community center, resort style swimming pool, fitness center, tennis courts, volley ball, multi use playing fields. Public schools within the community.Publix Is so convenient only 1 mile away.Orange County National Golf Course 2.9 miles away.Walt Disney World 5 miles away.Nearby Medical Facilities. One owner home, LESS THEN ONE YEAR OLD. Popular CLEARDON model. The home has a nice open layout, one en-suite bedroom on the first floor with 3 more bedrooms including the large primary suite on the second floor. Can’t forget about the large loft on the second level. Lots of closets throughout the home, 3 additional closet’s on the first level this is not including the large walk-in bedroom closet. Then in addition to the bedroom closets, you have 3 more linen closets on the second level. This is a well laid out open layout home, the kitchen has ample cabinets too. Near by play ground’s. Located on low traffic street. Come and check it out it really is a nice home!
- Type:
- Townhouse
- Sq.Ft.:
- 1,642
- Status:
- NEW LISTING
- Beds:
- 3
- Lot size:
- 0.13 Acres
- Year built:
- 2012
- Baths:
- 3.00
- MLS#:
- O6212823
- Subdivision:
- Signature Lakes Ph 02 A B H I J
ADDITIONAL INFORMATION
Welcome Home, this is a fantastic community with many amenities. The community offers 2 pools, 2 dog parks, tennis and basketball courts, clubhouses which included arcades and fitness centers and a scenic trail. This end unit townhome is unique and has been re-imagined recently. Inside this beautiful townhome you have 3 comfortable sized bedrooms and 2 and half bathrooms. Downstairs is a beautiful open concept with plenty of room. The kitchen which is the heart of the home offers all the stainless steel appliances that you need. Upstairs will you find all the spacious rooms. Outside you have a nicely paved screen enclosed patio area for outdoor entertaining. All the schools in area are graded A schools. Close by you will find many restaurants, stores, a movie theater, just 15 minutes from Disney and about 30 minutes from Sea World and Universal. Contact me today and don't wait to view this dream home which can become your reality.
- Type:
- Single Family
- Sq.Ft.:
- 1,632
- Status:
- NEW LISTING
- Beds:
- 3
- Lot size:
- 0.15 Acres
- Year built:
- 2002
- Baths:
- 2.00
- MLS#:
- O6213616
- Subdivision:
- Regal Pointe Ph 02 47/133
ADDITIONAL INFORMATION
LIMITED OPPORTUNITY TO OWN IN WINTER GARDEN - Priced to Sell! TURN KEY VACANT - MOVE IN READY 3 Bedroom / 2 Full Bathroom - FRESH Paint and NEW Floors - NEWER AC and Roof! 5 Minutes from Downtown Winter Garden and The Grove Mall! 25 Minutes from Orlando, Sea World, Disney Springs, Disney World Resort, International Drive and MORE! LOW HOA! Up to $35,000 towards DOWNPAYMENT and CLOSING COST for FIRST TIME HOME BUYERS with Florida Program!
- Type:
- Single Family
- Sq.Ft.:
- 2,088
- Status:
- NEW LISTING
- Beds:
- 5
- Lot size:
- 0.08 Acres
- Year built:
- 2016
- Baths:
- 3.00
- MLS#:
- O6212913
- Subdivision:
- Lakeview Pointe/horizon West
ADDITIONAL INFORMATION
Stunning 5-Bedroom Home with Disney Fireworks Views! Experience the magic of Disney from the comfort of your own bedroom every night! This spectacular 5-bedroom, 3 bathroom home is ideally situated in a highly sought-after neighborhood known for its EXCELLENT SCHOOLS and prime location. First Floor: One bedroom with a full bathroom, perfect for guests or as an in-law suite. Second Floor: Four additional bedrooms, including a luxurious master suite with dual closets. The heart of this home is its expansive kitchen, featuring an abundance of cabinets, a large island, and an open layout that seamlessly connects to the dining and living/TV room. This space is perfect for entertaining and everyday living. Vinyl flooring on the stairs and throughout the second floor adds a touch of elegance and ease of maintenance. Detached 2-Car Garage. Includes a backyard with generous space between the house and garage, providing an ideal spot for family gatherings, BBQs, kids play area or sunbathing with your pet. Located directly across from the clubhouse, you'll have convenient access to the pool and gym. Lakeview Pointe is close to a variety of shops, offering both convenience and a vibrant community lifestyle. Don't miss out on this extraordinary opportunity to own a home where you can enjoy nightly Disney fireworks and the best of local amenities. Schedule your visit today and make this dream home yours!
- Type:
- Townhouse
- Sq.Ft.:
- 1,584
- Status:
- NEW LISTING
- Beds:
- 3
- Lot size:
- 0.06 Acres
- Year built:
- 2017
- Baths:
- 3.00
- MLS#:
- O6212138
- Subdivision:
- Hamlin Reserve
ADDITIONAL INFORMATION
Nestled in the desirable Hamlin Reserve community, this exquisite 3-bedroom, 2.5-bathroom townhouse offers a blend of luxury and convenience. High-end upgrades include sleek stainless steel appliances and elegant granite countertops, complemented by luxury vinyl plank flooring throughout the main floor. The master bedroom features an ensuite bathroom with a luxurious rain showerhead, while custom built-in shelving in the upstairs hallway adds both style and functionality. Two additional, freshly painted bedrooms offer ample room for guests or growth. Enjoy outdoor living in the beautiful private courtyard, complete with maintenance-free turf. The spacious garage has a newly epoxy-coated garage floor, with additional storage available in the attic. A host of amenities include a community pool, clubhouse, and playground. Also covered by the HOA are weekly landscaping, new roof reserves, exterior maintenance, and structural insurance, significantly lowering your homeowner's insurance cost! Conveniently located near top-tier restaurants and shopping, and just a short drive from the theme parks, this home offers the perfect blend of comfort and accessibility.
- Type:
- Townhouse
- Sq.Ft.:
- 1,766
- Status:
- NEW LISTING
- Beds:
- 3
- Lot size:
- 0.07 Acres
- Year built:
- 2021
- Baths:
- 3.00
- MLS#:
- O6212728
- Subdivision:
- Hawksmoore Ph 3
ADDITIONAL INFORMATION
Discover your dream home in the heart of Winter Garden, Orlando, FL! This stunning townhome boasts 3 bedrooms and 2.5 bathrooms, offering ample space for comfortable living and entertaining. Spacious Layout:** The first floor features beautiful ceramic tile flooring, creating a sleek and modern look. The open-concept design seamlessly connects the living, dining, and kitchen areas, providing the perfect space for family gatherings and entertaining friends.- **Gourmet Kitchen:** The kitchen is a chef’s dream with 42" cabinets, elegant granite countertops, and a large island that serves as the centerpiece. It’s perfect for casual meals or preparing gourmet feasts.- **Private Outdoor Space:** Enjoy the privacy of your own patio, ideal for morning coffees or evening relaxation. The townhome also includes a two-car garage, providing ample storage and convenience.- **Luxurious Master Suite:** The second floor hosts all three bedrooms, including the master suite. The master bedroom features a sophisticated tray ceiling, adding a touch of elegance. The en-suite bathroom offers double sinks, a spacious shower, and granite countertops for a luxurious feel.- **Convenient Laundry:** The upstairs laundry room comes equipped with a washer and dryer, making laundry day a breeze.- **Modern Bathrooms:** The second bathroom includes a shower with a tub, catering to all your family’s needs. Additional Features:Energy Efficiency: Equipped with a Carrier 15 SEER high-efficiency heat pump and A/C, Ecobee® Smart Programmable thermostat with built-in Amazon Alexa voice services, and energy-efficient 50-gallon water heater. Insulated, Low-E double pane vinyl windows, and R-30 ceiling and R-11 in exterior framed walls for superior insulation.Designer Kitchens: Featuring Whirlpool® self-cleaning range, built-in microwave, and dishwasher in stainless steel. American Woodmark® 42" upper cabinets, granite countertops, and stainless steel undermount kitchen sink.Luxurious Baths: American Woodmark® adult-height vanity in master suite with double sinks, granite countertops, and elongated toilets in all baths.Elegant Interiors: 9’4" ceilings on the first floor, elegant raised six-panel interior doors, and Shaw® 18x17 ceramic tile flooring in key areas.Quality Construction & Exteriors: Borate termite chemical treatment, masonry concrete block construction, and high-density engineered sub-floor for superior moisture resistance. Professionally designed exteriors with mixed elements and colors highlighted by Sherwin Williams® color palettes.This townhome is perfectly located in the desirable Winter Garden area, close to shopping, dining, and entertainment options. Experience the best of Orlando living in this beautifully appointed home. Don’t miss the opportunity to make this your own!Community Amenities:Resort-Style Zero-Entry Pool: Enjoy a resort-like experience with a zero-entry pool perfect for relaxation and leisure.Kids' Splash Pad: A fun and safe splash pad for children to enjoy.Clubhouse:Small Indoor Kitchen,Large Meeting Room,Fitness Center,Outdoor Kitchen Area,'Tot Lot' Playground: A dedicated playground area for young children. Yoga Lawn & Zen Lawn: Peaceful lawns designed for yoga, meditation, and relaxation.Event Lawn: Ideal for community events and gatherings.Shaded Pavilion: A perfect spot for picnics and outdoor enjoyment.Walking Trails: Scenic trails for walking, jogging, and enjoying nature.Green Parks: Beautiful green spaces for recreation and leisure.
- Type:
- Single Family
- Sq.Ft.:
- 2,122
- Status:
- NEW LISTING
- Beds:
- 3
- Lot size:
- 0.26 Acres
- Year built:
- 2023
- Baths:
- 3.00
- MLS#:
- O6192659
- Subdivision:
- North Lk/ovation Ph 1
ADDITIONAL INFORMATION
Don't miss this rare chance to own a brand-new home, completed in November of 2023 with a transferable builder warranty, on over a .25-acre lot with stunning conservation views in Northlake at Ovation. If you desire privacy and a serene setting without neighbors on one side or across the street then look no further! This exceptional single-story Ashton Woods craftsman-style home boasts 3 bedrooms, a private office, 2.5 bathrooms, and is situated adjacent to conservation land. Upon arrival, you'll be greeted by a spacious front porch overlooking the community dog park and conservation areas. Step inside to discover vinyl wood flooring throughout, a tray ceiling in the foyer, 9-foot ceilings, and 8-foot doors. The open floor plan seamlessly connects the kitchen, family room, and dining area, flooded with natural light from the conservation area on one side. Perfect for hosting guests, the family room extends effortlessly to the kitchen and outdoor spaces. French doors with additional glass sidelights in the family room open to the expansive extended lanai, ideal for enjoying the outdoors. The gourmet kitchen leaves no detail spared, featuring upgraded 42-inch cabinetry with dovetail, soft-close drawers, a beautiful backsplash, pre-plumbed for a pot filler and pre-wired for pendant lighting. The chef in the family will love the Smart wall oven with dual convection, steam cook, and speed cook, as well as the smart electric cooktop and stainless steel hood. The sizable center island boasts a single-basin sink and luxurious quartz countertops, offering a great prep space, complemented by a spacious walk-in pantry. The primary bedroom offers a generous walk-in closet and an ensuite bathroom with dual sinks, quartz countertops, and a frameless glass shower. The den overlooks the private backyard, making it perfect for a home office or study, or it could easily be converted into an additional bedroom. The powder room conveniently opens to the exterior, ideal for future pool plans, and the home is conveniently pre-wired for a pool and pre-wired for exterior floodlights. At the front of the home, two secondary bedrooms enjoy picturesque views of the conservation area, accompanied by a full bathroom. Unwind in the evenings on the extended lanai, savoring tranquil views. The oversized lot provides ample space for a future pool, playset, or garden. This home surpasses new construction with its numerous upgrades and thoughtful touches! With its energy-efficient features and contemporary finishes, this turnkey home is ready for its new owners. Northlake at Ovation is a charming community nestled on Lake Star, offering a community pool, playground, and dog park, all surrounded by conservation views. Conveniently located near the 429 expressway, Hamlin Shopping Center, Flamingo Crossings shopping, Disney, and Orlando attractions. Zoned for top-rated schools, this home truly offers the best of comfort, convenience, and natural beauty!
- Type:
- Townhouse
- Sq.Ft.:
- 1,992
- Status:
- NEW LISTING
- Beds:
- 4
- Lot size:
- 0.07 Acres
- Year built:
- 2017
- Baths:
- 3.00
- MLS#:
- O6212356
- Subdivision:
- Storey Grove Ph 1b-1
ADDITIONAL INFORMATION
Discover the epitome of luxury and convenience in this stunning 4-bedroom, 2.5-bath, 1992 sq. ft. townhome, nestled in the highly coveted Storey Grove community in Winter Garden. This modern 2019-built gem is not just a home; it’s a lifestyle. Imagine living just steps from the vibrant Amenity Center and a short stroll to the top-rated Elementary and Middle Schools. From the moment you step inside, you'll be captivated by the spacious, open floor plan. The home boasts a master bedroom downstairs with open living areas, and a convenient half bath. The island kitchen, with its sleek countertops, stainless steel appliances, and hardwood cabinets, is a chef’s dream.The second level boasts a small convenient loft area as a cozy workspace with 3 bedrooms and a bathroom. The Primary Bath offers a luxurious walk-in shower. Step outside to your private, paved courtyard, perfect for relaxing and unwinding with a family BBQ. The two-car garage provides generous storage space, enhanced by storage solutions. Storey Grove's Amenity Center is unparalleled, offering a Clubhouse, Resort-Style Swimming Pool, Splash Zone, Fitness Center, Basketball Court, and Playground. Enjoy leisurely strolls through the Picnic Area and Walking Trails, with picturesque Pond and Conservation views. Location is everything, and this home delivers. You're a short drive from the Disney Theme Parks, Downtown Winter Garden, and an array of local restaurants and attractions. Imagine watching Disney fireworks from your backyard! This townhome is perfect whether you’re looking for a primary residence, a second home, or an investment property. Experience the best of Winter Garden living in this exceptional home. Don’t miss out on the chance to make it yours! Competitively priced to sell in today's market.
- Type:
- Single Family
- Sq.Ft.:
- 1,532
- Status:
- NEW LISTING
- Beds:
- 3
- Lot size:
- 0.17 Acres
- Year built:
- 2012
- Baths:
- 2.00
- MLS#:
- O6211153
- Subdivision:
- Covington Park
ADDITIONAL INFORMATION
Welcome to this charming 3-bedroom, 2-bathroom home with a brand new roof situated on a desirable corner lot in the heart of Winter Garden’s golf cart district. This home features a split floorplan for added privacy, with tile flooring throughout the living areas and an open-concept design that seamlessly blends the living, dining, and kitchen areas. The kitchen is a chef's dream, complete with granite countertops and ample cabinetry. The spacious master suite offers a serene retreat with walk-in closets, providing plenty of storage space. Step outside to the large screened-in back porch, perfect for enjoying your morning coffee or hosting gatherings. Located just a short stroll from the West Orange Trail, this home offers fantastic access to outdoor activities and is close to the vibrant downtown Winter Garden area with its charming shops, restaurants, and community events. Don’t miss the opportunity to own a home in this prime location. Schedule your showing today!
| All listing information is deemed reliable but not guaranteed and should be independently verified through personal inspection by appropriate professionals. Listings displayed on this website may be subject to prior sale or removal from sale; availability of any listing should always be independently verified. Listing information is provided for consumer personal, non-commercial use, solely to identify potential properties for potential purchase; all other use is strictly prohibited and may violate relevant federal and state law. Copyright 2024, My Florida Regional MLS DBA Stellar MLS. |
Winter Garden Real Estate
The median home value in Winter Garden, FL is $583,995. This is higher than the county median home value of $248,600. The national median home value is $219,700. The average price of homes sold in Winter Garden, FL is $583,995. Approximately 65% of Winter Garden homes are owned, compared to 27.02% rented, while 7.98% are vacant. Winter Garden real estate listings include condos, townhomes, and single family homes for sale. Commercial properties are also available. If you see a property you’re interested in, contact a Winter Garden real estate agent to arrange a tour today!
Winter Garden, Florida has a population of 40,799. Winter Garden is more family-centric than the surrounding county with 42.65% of the households containing married families with children. The county average for households married with children is 31.19%.
The median household income in Winter Garden, Florida is $66,349. The median household income for the surrounding county is $51,586 compared to the national median of $57,652. The median age of people living in Winter Garden is 36.9 years.
Winter Garden Weather
The average high temperature in July is 92.3 degrees, with an average low temperature in January of 47.5 degrees. The average rainfall is approximately 51.5 inches per year, with 0 inches of snow per year.
