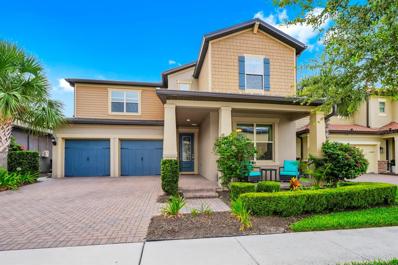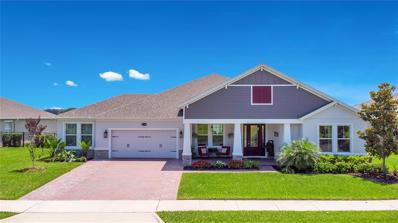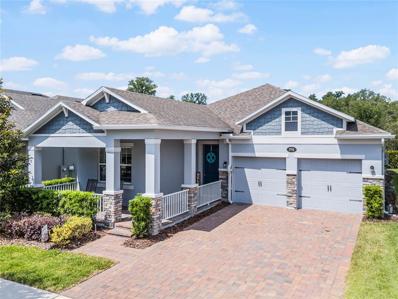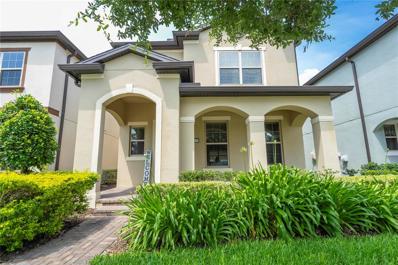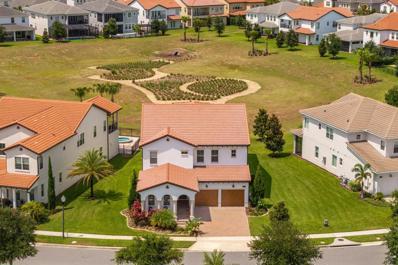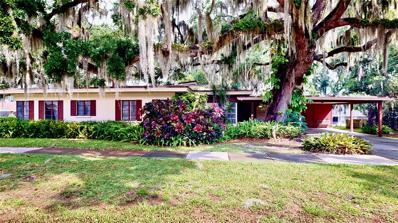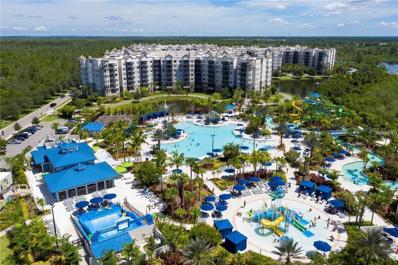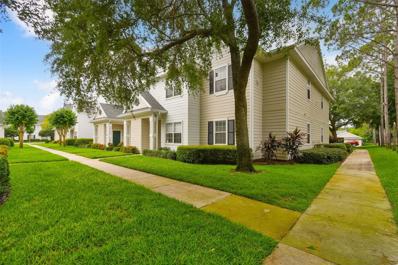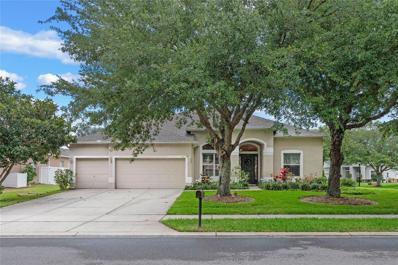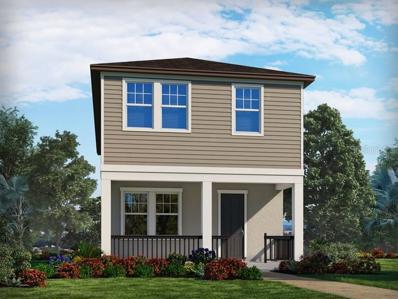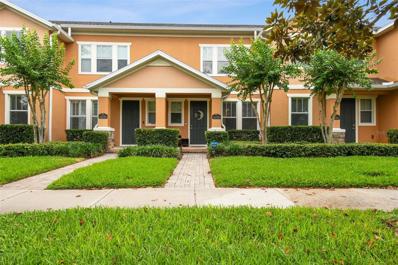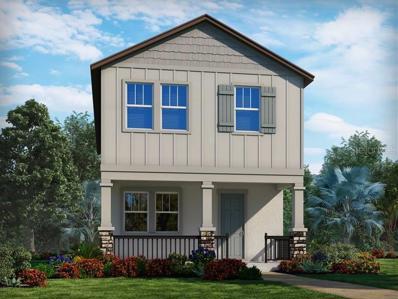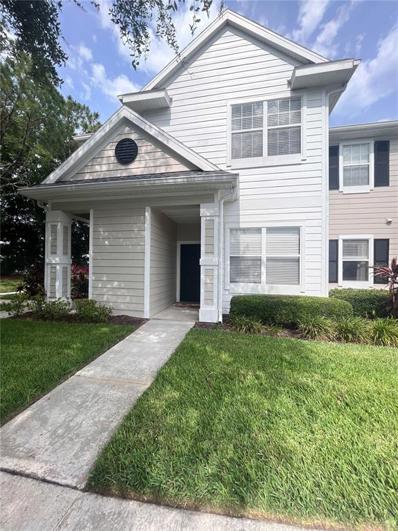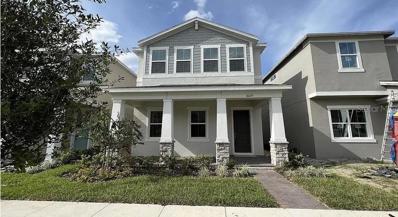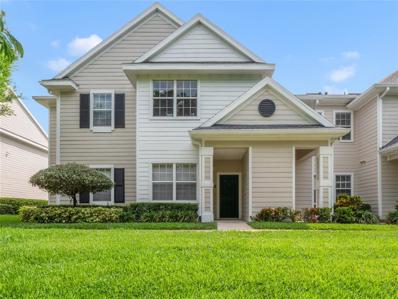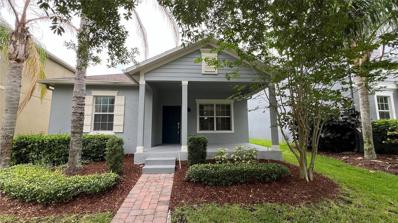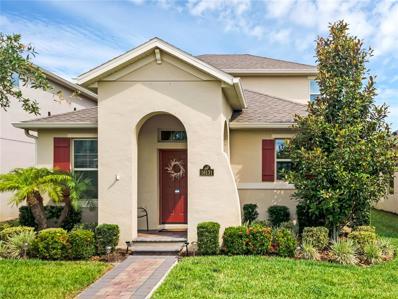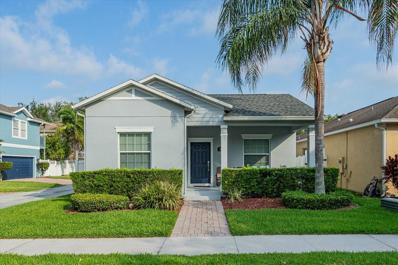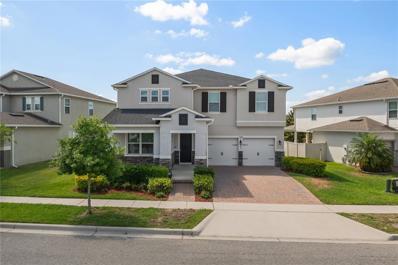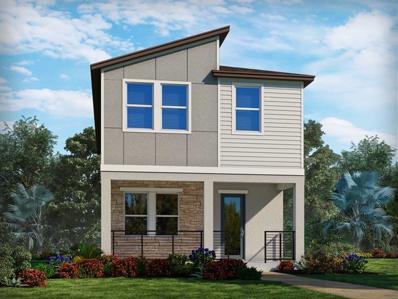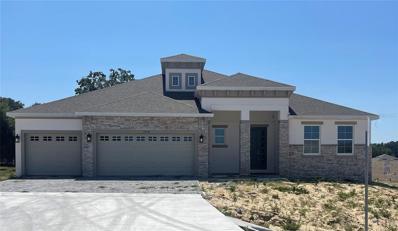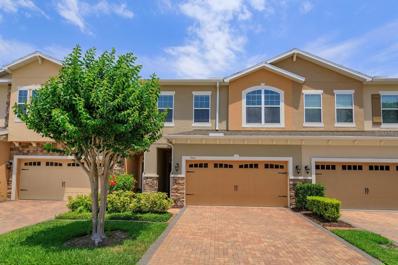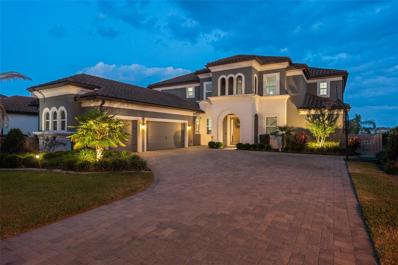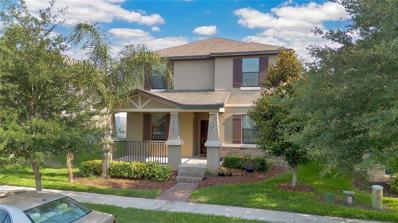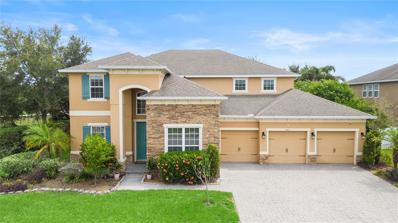Winter Garden FL Homes for Sale
- Type:
- Single Family
- Sq.Ft.:
- 3,295
- Status:
- Active
- Beds:
- 5
- Lot size:
- 0.14 Acres
- Year built:
- 2018
- Baths:
- 4.00
- MLS#:
- O6201652
- Subdivision:
- Lakeview Pointe/horizon West P
ADDITIONAL INFORMATION
Exceptional opportunity to purchase a very rare 5 bedroom 4 bath home in Winter Garden. The home featured a large backyard with a screened patio. The home is equipped with WI-FI thermostat and WI-FI garage door opener. This open-floor plan if very functional and spacious. Too many upgrades to lis.t The community featured a gym, a pool, and a playground. Strategically located in the Horizon West Area and near the famous Hamlin Village, with many restaurants and shops, Publix grocery Store and A super Walmart. Jump on the 429 Expressway and reach I$ in 10 minutes or Downtown Orlando in 20 minutes. Nearby, there is a new Advent Hospital, also, several schools are located at a short distance away...................................THIS HOME IS KEPT IN A NEW CONDITION!!!!!!!!!!!!!!!!!!!!!!!!!! prospective buyers are strongly advised to verify ALL information listed in this listing. The Broker is NOT responsible for any errors.
- Type:
- Single Family
- Sq.Ft.:
- 3,371
- Status:
- Active
- Beds:
- 4
- Lot size:
- 0.43 Acres
- Year built:
- 2021
- Baths:
- 4.00
- MLS#:
- T3526402
- Subdivision:
- Sanctuary/twin Waters
ADDITIONAL INFORMATION
BRING YOUR BOAT!!- this skiable LAKEFRONT property has everything you never thought you needed, but everything you ever wanted! Lake Avalon boasts of 184 acres of skiing, boating and fishing. Every inch of this 4 bedroom, 4 bathroom home has been upgraded, with no expense spared. All bedrooms and bathrooms, minus one bathroom and the bonus room, are located on the primary floor. Speaking of the bonus room- theater risers for recliners, wet and dry bars, and a cooler have been added to maximize entertainment for your family and guests. The primary suite overlooks Lake Avalon, while the bathroom is a true oasis--from marble floors and an oversized walk-in shower, to a custom walk in closet. There is a second primary bedroom that is perfect for multi-generational living or guests. Stepping into the kitchen, there is an abundance of cabinets for plenty of storage, a gas range, pot filler and a wine fridge. Are you looking for a laundry/mudroom that’s HGTV worthy? Look no further! The laundry room has been upgraded with a custom barn door, cabinets, counter tops, a sink, laundry bar, and an attached mudroom area. If you work from home and need a private office, this home has that covered too! The impressive glass wall in the office is a luxury not to be missed. Boasting of a 3 car garage which includes one tandem, built-in storage, and new industrial concrete coating- there’s no shortage of storage and parking space when hosting. Be prepared to be dazzled by the convenience and comfort the external upgrades provide to keep you and your family safe and sane, which include an updated water softener system and water filtration system, smart garage opener via Wifi, wired home network with switch, pre-wiring for POE security cameras surrounding the home, a secondary 200 amp electrical panel pre-wired for a power generator to the entire home, and a hardwire security system with motion detection. Forgot to water the plants, or going on vacation? No worries- with a smart sprinkler system connected with Wifi, you can do it from your phone with the click of a button! Located in one of the Winter Garden’s highly desirable neighborhoods, this home is 20 minutes from downtown Orlando & Walt Disney World, and 30 minutes from Orlando International Airport. Do NOT miss out on this one-of-a-kind opportunity to live in peace and luxury! Ask your agent for the attached detailed list of upgrades including: extended lanai, upgraded lighting fixtures, new flooring, ceiling fans, chandeliers, crown molding, pre-plumbed lanai for outdoor kitchen and 8 ft doors throughout.
- Type:
- Single Family
- Sq.Ft.:
- 1,860
- Status:
- Active
- Beds:
- 3
- Lot size:
- 0.13 Acres
- Year built:
- 2018
- Baths:
- 2.00
- MLS#:
- O6200715
- Subdivision:
- Heritage/plant Street
ADDITIONAL INFORMATION
Welcome to your new home located in the coveted "golf cart district" of quaint and beautiful Downtown Winter Garden. The 35 mile, West Orange Trail borders the neighborhood to South. Downtown Winter Garden has many award winning restaurants, quaint retail shops, the Crooked Can Brewery,the largest farmers market in Florida, and a true 'hometown' feel. Upon arrival, admire the lush landscaping, the paver driveway and walkway to the adorable front porch. As you enter your new home, immediately to your left you will find the two auxiliary bedrooms, separated by a full bath with tub. Continue down the grand foyer to your open concept family room, dining area and top of the line kitchen. The kitchen features gas cooking, wall oven, an island with sink, and an abundance of upgraded cabinets that go all the way to the tall ceilings! As if that isn't enough, there is a builtin "drop" area, a spacious walk-in pantry, and a separate laundry room, complete with washer and dryer, and a laundry tub. Tucked away at the back of the home, you will find the private primary bedroom, featuring a spa like bathroom with a huge, glass walled shower, separate water closet, dual sink vanity, and a spacious walk in closet. At the back of your new home, you will find a screened lanai, with an electric power retractable screen wall. This home has it all, even the most discriminating buyers will agree. Hurry, new homes in the golf cart district rarely come to market, and are quick to sell. HOA dues include lawn maintenance, assuring carefree living.
- Type:
- Single Family
- Sq.Ft.:
- 1,950
- Status:
- Active
- Beds:
- 3
- Lot size:
- 0.08 Acres
- Year built:
- 2018
- Baths:
- 3.00
- MLS#:
- O6202460
- Subdivision:
- Lakeview Pointe/horizon West P
ADDITIONAL INFORMATION
Beautiful and renovated Single-Family home ready to move in! You are going to love this well maintained and spacious two story Bungalow Style House! From Pulte Homes, this Bayside floorpan is conveniently located across Club House, surrounded by "A" rated school. This house is all about location-location-location! This home features a cozy porch to grab a coffee and freshly start your day. Large Living Room, fireplace, wall clock design, wall paper and modern accent TV wall. 1/2 bath with a brand new sink/cabinet, wall paper, wood shelf and extra closet for storage under the stairs. Kitchen has solid wood white cabinet, stainless steel appliances, side-by-side refrigerator with water/ice dispenser, deep under mount sink, big kitchen island, and walk in pantry. An extra touch is the Dining Area, adding space for the whole family. Full of natural light, and tiles throughout the main floor for easy maintenance. All bedrooms are upstairs, with ceiling fans for extra air circulation. There are two walk-in closets in the Master Suite. Master Bathroom has a double-sink vanity and a shower with glass door. Upstairs Laundry with extra space and Laundry sink. Second Bedroom has huge area with modern bed rest accent wall. Third Bedroom completes this upstairs home sweet home. Lanai with brick paver is perfect to enjoy Florida weather. 2-car garage and paver driveway in the rear. Community Amenities include a swimming pool, fitness center, playground, park, and a bike path. The HOA fee includes yard care. Near theme parks, HWY-4, Florida Turnpike, restaurants and shopping centers. Listen to Magical Disney fireworks every night! Summerlake Elementary is among the top 5% of public schools in Florida. Floor plan attached.
$1,275,000
8228 Topsail Place Winter Garden, FL 34787
- Type:
- Single Family
- Sq.Ft.:
- 3,820
- Status:
- Active
- Beds:
- 5
- Lot size:
- 0.21 Acres
- Year built:
- 2021
- Baths:
- 5.00
- MLS#:
- O6206059
- Subdivision:
- Lakeshore Preserve Ph 5
ADDITIONAL INFORMATION
LIKE NEW Madeira model on a premium lot with no rear or front neighbors. Used sparingly as a second home, this beautiful 5 bedroom, 4.5 bath property has a 3-car tandem garage and numerous upgrades. The engineered wood flooring brings warmth throughout the living areas while the open floor plan, high ceilings and abundant windows bring natural light. See yourself entertaining and cooking in this chef's dream kitchen with upgraded KitchenAid convection oven, gas cooktop and microwave. The kitchen also features a 10' quartz island with deep sink, attractive backsplash and lots of counterspace and cabinetry. The cabinets are extended through the bright dinette area which has a French door leading to the brick paver covered patio. The adjacent living room with its coffered ceilings has 3 oversized sliding glass pocket doors letting in more natural light and framed with custom drapes. A spacious brick paver patio overlooks the 300' open green space and includes a premium KitchenAid Grill attached to natural gas. Downstairs also has a large bedroom with en-suite bathroom, a 1/2 bath and generous storage closet under the stairs. The upper floor begins with a huge 18x17 bonus room with the primary suite off to one side and the other 3 bedrooms split on the other side. This primary suite is loaded with luxury features including French doors leading to the covered balcony, primary bath with double vanities, stand-along tub and 17x7 walk-in closet. All closets have custom wood shelving too. Other upgrades include a tankless water heater, water treatment system, tile roof, low-e windows, decorative concrete edging in landscaping, and much more. Come experience the Lakeshore lifestyle with its resort-like amenities: lakefront clubhouse, large pool, fitness center, playgrounds, dog park, sand volleyball, canoes and neighborhood activities.
- Type:
- Single Family
- Sq.Ft.:
- 1,605
- Status:
- Active
- Beds:
- 3
- Lot size:
- 0.31 Acres
- Year built:
- 1950
- Baths:
- 2.00
- MLS#:
- O6203150
- Subdivision:
- Winter Garden Shores Rep
ADDITIONAL INFORMATION
One or more photo(s) has been virtually staged. Explore a delightful mid-century residence nestled in the historic district of bustling Winter Garden, Florida. Positioned on a brick street and generous corner lot, this home is conveniently located just steps away from Newton Park, Lake Apopka, a swimming pool, and a playground. Additionally, it is in close proximity to the lively downtown Plant Street, renowned for its festivals, farmers' market, music, and art/entertainment scene. The property features a spacious backyard measuring 40' x 145', providing ample space for your own secluded retreat. The exterior of the home showcases a tranquil and private setting, surrounded by well-established foliage, a sizable porch, covered parking for two cars, an attached shed, and room for potential expansion. Notably, there are no HOA fees associated with this property. Upon entering, you will notice the stained-glass accents, a soaring vaulted ceiling with an upper window panel and other historical elements, including corner windows, generously sized bedrooms, and 16" ceramic tile flooring. The galley-style kitchen and open floor plan are ideal for hosting gatherings, while the split bedroom and bathroom layout ensures privacy. The attractive brick street, established neighborhood, and abundant greenery with majestic trees enhances its charm. Additionally, the ideal placement of this property provides convenient access to a wide range of thrilling experiences in the lively town, while also providing a calm and peaceful refuge to unwind in. Whether you opt to maintain its historic character, embark on a renovation project, or create something entirely new on the expansive lot, this residence provides a distinctive opportunity waiting for your personal touch.
- Type:
- Condo
- Sq.Ft.:
- 1,396
- Status:
- Active
- Beds:
- 3
- Year built:
- 2018
- Baths:
- 2.00
- MLS#:
- O6205774
- Subdivision:
- Grove Resort And Spa Hotel
ADDITIONAL INFORMATION
Great commissions and easy to show!! Come One, Come All! This is perfect for a family or anyone looking to use as an investment home. This beautiful home comes with really thought-out details to make you feel right at home. The Community also offers TONS of recreational items to choose from: You can choose from relaxing at the spa, working out in one or both of the two fitness centers provided. 3 swimming pools with food and drink service, mini golf, a lazy river, and a variety of much more. Come take a look at this one before its gone!
- Type:
- Condo
- Sq.Ft.:
- 1,340
- Status:
- Active
- Beds:
- 3
- Lot size:
- 0.26 Acres
- Year built:
- 2005
- Baths:
- 2.00
- MLS#:
- O6205722
- Subdivision:
- Southern Pines Condo
ADDITIONAL INFORMATION
Stunning 3/2 condo in Winter Garden. This updated unit features new paint and carpet throughout with loads of natural light in a corner, end unit with no neighbors on one side. Fresh, clean, open living area with a separate office space, and a split bedroom layout. Each bedroom has its own walk-in closet and storage space. The laundry room is fully equipped with full-size washer and dryer and a Puro Max water filtration system. HOA amenities include a resort style clubhouse with pool/spa, tennis courts, fitness center, Indoor basketball court, covered playground, carwash bay, movie room, lounge, computer center and a BBQ area. Perfectly located just minutes from Winter Garden Village, Downtown Winter Garden, and Downtown Windermere, and zoned for A-rated schools plus minutes from the magic of Walt Disney World. This condo offers a perfect first or second home opportunity for anyone looking to enjoy the best of Florida living. Don't miss out on this exceptional property!
- Type:
- Single Family
- Sq.Ft.:
- 3,152
- Status:
- Active
- Beds:
- 6
- Lot size:
- 0.28 Acres
- Year built:
- 2005
- Baths:
- 4.00
- MLS#:
- O6205412
- Subdivision:
- Westfield Iii-ph A
ADDITIONAL INFORMATION
MULTI-GENERATIONAL HOME with a IN-LAW Suite!!! This 6 bedroom/4 bath Westfield 3 home is everything you have been looking for. This Fantastic maintained home (Built in 2005), with plenty of space (3152 SF), Roof replaced 2019, and perfectly designed to accommodate MULTI-GENERATIONS. A floor plan that is perfectly laid out with the kitchen and family room at the center of the home and all the bedrooms tucked away throughout lending privacy and space for everyone. Downstairs you will find 5 bedrooms and 3 full bathrooms. The MAIN LEVEL PRIMARY SUITE has a luxurious master bath with a walk-shower AND free-standing tub, 2 walk in closets. There is a laundry room which is accessible from the main area of the home. Bedrooms 2 and 3 share a bath while Bedroom 4 is perfect for a home office, den or gym. Bedroom 5 (still on the main level) has its own retreat area with a full bath. Tucked away upstairs and completely separated from the rest of the home, you will find the IN-LAW SUITE featuring Bedroom (which is Bedroom 6, Which could also be a Rec Room/Media-Theater Room) and a full bath. An abundance of windows throughout brings in our Florida sunshine making this home glowing with natural light. Beautifully designed with Tile, Hardwood, Carpet, with carefully chosen tile in all the bathrooms, designer carpet in the bedrooms, and don't forget the 3 Car Garage with LOTS of storage space. Superb location within Westfield and minutes away from DISNEY. Want a pool?!? There is plenty of space in the backyard to accommodate a pool. Don't let this GREAT OPPORTUNITY slip buy, schedule your private viewing today and be prepared to fall in love with this home.
- Type:
- Single Family
- Sq.Ft.:
- 1,985
- Status:
- Active
- Beds:
- 4
- Lot size:
- 0.11 Acres
- Year built:
- 2024
- Baths:
- 3.00
- MLS#:
- O6205566
- Subdivision:
- Silverleaf Reserve Bungalows
ADDITIONAL INFORMATION
Pre-Construction. To be built. Brand NEW energy-efficient home ready Nov 2024! 4th Bedroom added at Loft. This plan offers a large, covered front porch and spacious, open first floor. Upstairs boasts a game room for entertaining friends and family, versatile loft that can be configured as a home office or play area and a private primary suite. Now selling from the mid $500's, Silverleaf Reserve offers spacious open floorplan concepts fit for every lifestyle. Located in the heart of Winter Garden, you'll have easy access to eateries and entertainment alike. Each of our homes is built with innovative, energy-efficient features designed to help you enjoy more savings, better health, real comfort and peace of mind.
- Type:
- Townhouse
- Sq.Ft.:
- 1,076
- Status:
- Active
- Beds:
- 2
- Lot size:
- 0.05 Acres
- Year built:
- 2011
- Baths:
- 3.00
- MLS#:
- O6205434
- Subdivision:
- Signature Lks-pcl 01d Ph 01
ADDITIONAL INFORMATION
Nestled in the picturesque community of Independence, this beautifully updated two-bedroom, two-and-a-half-bathroom townhouse is a true gem, just minutes away from the magic of Walt Disney World. The home boasts modern enhancements, including updated flooring throughout, fresh paint, and new lighting fixtures, ensuring a move-in ready experience. The spacious living area offers serene views with no front neighbors, providing a perfect spot to enjoy the nightly Magic Kingdom fireworks. Ample guest parking is conveniently located right in front of your door. The property also includes a generous backyard, a covered walkway, and a two-car garage, offering both comfort and convenience. Residents enjoy access to two clubhouses, each featuring resort-style pools, fitness centers, tennis courts, basketball courts, and playgrounds, ensuring plenty of recreational activities. The HOA fee covers internet, cable, exterior maintenance, grounds maintenance, and pest control, making this home an ideal first or second residence for anyone looking to embrace the best of Florida living.
- Type:
- Single Family
- Sq.Ft.:
- 1,985
- Status:
- Active
- Beds:
- 3
- Lot size:
- 0.11 Acres
- Year built:
- 2024
- Baths:
- 3.00
- MLS#:
- O6196155
- Subdivision:
- Silverleaf Reserve Bungalows
ADDITIONAL INFORMATION
Pre-Construction. To be built. Brand new, energy-efficient home available by Nov 2024! Open first floor boasts a spacious great room and dining area that flow seamlessly together. Upstairs primary suite features an oversized walk-in closet, dual sinks, and a standing shower. New phase coming Spring 2024. Join our interest list, today. Silverleaf Reserve offers spacious open floorplan concepts fit for every lifestyle. Located in the heart of Winter Garden, you'll have easy access to eateries and entertainment alike. Each of our homes is built with innovative, energy-efficient features designed to help you enjoy more savings, better health, real comfort and peace of mind.
- Type:
- Condo
- Sq.Ft.:
- 1,152
- Status:
- Active
- Beds:
- 2
- Lot size:
- 0.21 Acres
- Year built:
- 2005
- Baths:
- 2.00
- MLS#:
- O6206246
- Subdivision:
- Southern Pines
ADDITIONAL INFORMATION
The gated Southern Pines community has wonderful amenities which include a community pool and spa, indoor basketball/racquetball court, tennis court, fitness center/weight room, covered tot lot, carwash bay, clubhouse with a TV room and computer center. Community is located near the Turnpike, Toll Road 429, Winter Garden Village (to the south) and downtown Winter Garden (to the north). It is also located only a few minutes away from the world famous attractions of Disney World, Universal Studios, and downtown Orlando. ZONED TO HIGHLY DESIRED SCHOOLS. All information is believed to be correct, but Buyer and agent are responsible for verifying details, including room measurements and school zoning.
- Type:
- Single Family
- Sq.Ft.:
- 2,794
- Status:
- Active
- Beds:
- 4
- Lot size:
- 0.09 Acres
- Year built:
- 2022
- Baths:
- 4.00
- MLS#:
- O6205054
- Subdivision:
- Winding Bay Ph 2
ADDITIONAL INFORMATION
4-bedroom, 3.5-bathroom home offering 2152sq ft of living space with an open floor plan. Winding Bay Community, this Move-In Ready home offers all the luxuries of building a new home with the convenience of immediate occupancy. As you enter you are welcomed into a charming foyer with high ceilings throughout the home. The first-floor bedroom with en-suite bathroom is perfect to accommodate guests or to be used as a double owner's suite. As you continue into the spacious gourmet kitchen featuring quartz counter tops, Island with ample storage, crown-molding lined cabinets, and large step-in pantry. This kitchen offers the perfect backdrop for gatherings and entertaining as it opens to the relaxing Living Room with natural lighting filling the space from the private patio overlooking the beautiful backyard. Retreat upstairs into your primary bedroom with en-suite bathroom featuring quartz counters, Dual Sinks, Roomy Shower and Private Water Closet. The Loft is the perfect second living room for movie nights. Continue to the two additional Bedrooms, Bathroom, and Laundry Room which allow for proximity, yet the privacy desired in your nightly retreat. Enjoy making memories in the Backyard with a Private screened-in Patio. The Winding Bay Community is very welcoming and includes a variety of great amenities such as a zero-entry resort style pool with cabana, splash pad, playgrounds, multipurpose fields, picnic area, and a dog park. Centrally located, Winding Bay is 27 miles from Downtown Orlando, Winter Garden Village (11.5miles), and 6.5 miles from Hamlin Town Center all offering an assortment of shopping, dining, and retail opportunities. Walt Disney World one of the world's most amazing attractions is only 3.5 miles away. Area shopping centers, medical facilities, and high-rated, Orange County schools make daily living easy. Schedule a tour today and experience it for yourself.
- Type:
- Condo
- Sq.Ft.:
- 1,453
- Status:
- Active
- Beds:
- 3
- Year built:
- 2005
- Baths:
- 2.00
- MLS#:
- O6204894
- Subdivision:
- Southern Pines
ADDITIONAL INFORMATION
Welcome home to one of Winter Garden's highly sought-after condo neighborhoods! A price like this in Winter Garden is practically impossible! This must see, charming and cozy 3-bed, 2-bath offers an open concept feel with a eat in kitchen area and appliances included. One of the best spaces in the unit is off the living room as a bonus area and provides tons of natural light and an amazing view of the conservation area. Retreat to the inviting master suite with its own ensuite bathroom, while two additional bedrooms off the living room offer flexibility for guests or a home office. This community includes endless amenties such as; gated community, basketball courts, raquetball, movie theater, pool, car wash, tennis court, clubhouse, playground to name a few. Cable, internet, water, trash, and all your exterior maintenance/landscape are included as well! The building had a new roof put on in 2019, AC 2019, water heater 2020, flooring updated 2018, washer/dryer only 2 years old, refrigerator and range 2024. This unit INCLUDES a 1 car garage which is very rare to have with a unit in this community! With easy access to shopping, dining, major highways and theme parks, entertainment, and just a quick drive to Downtown Winter Garden, this is truly where convenience meets luxury. Don't miss the chance to make this your new home sweet home! Contact me today for your private showing!
- Type:
- Single Family
- Sq.Ft.:
- 1,704
- Status:
- Active
- Beds:
- 3
- Lot size:
- 0.12 Acres
- Year built:
- 2014
- Baths:
- 2.00
- MLS#:
- S5104590
- Subdivision:
- Signature Lakes Ph 2
ADDITIONAL INFORMATION
This amazing 3 bedrooms and 2 full bathrooms in good condition, Single Family Home is located in the heart of New Independence in Winter Garden. The community is minutes to Disney World, charming for family with lots of conservation, park areas, walking/bike path, community pool, tennis and basketball courts, fitness center, Cable and Internet included. The home includes a washer and dryer located in the laundry room and a sprinkler system covering the front and back yard. The bright kitchen has plenty of counter space, laminate countertops and a breakfast area. The living room is a great entertainment space for hosting friends and family. The oversized master suite features a walk-in closet and an additional closet, in-suite bath with dual vanities, soaking tub and walk-in shower. The spacious two-car garage has enough space to house the vehicles, gym equipment or golf cart. HOA includes basic cable and internet access. This home is beautiful and ready for you and your family. Schedule your showing today!
- Type:
- Single Family
- Sq.Ft.:
- 2,014
- Status:
- Active
- Beds:
- 3
- Lot size:
- 0.11 Acres
- Year built:
- 2018
- Baths:
- 3.00
- MLS#:
- O6205838
- Subdivision:
- Waterleigh Ph 2b
ADDITIONAL INFORMATION
Charming bungalow home for sale in the sought-after Waterleigh neighborhood. This lovely property features 3 bedrooms, 2 and a half baths, a convenient 2-car garage, and a spacious primary suite downstairs. Enjoy privacy in the fenced yard and relax on the screened patio. The kitchen boasts elegant granite countertops, adding a touch of sophistication to this cozy abode. Don't miss the opportunity to make this delightful home yours!
- Type:
- Single Family
- Sq.Ft.:
- 1,644
- Status:
- Active
- Beds:
- 3
- Lot size:
- 0.15 Acres
- Year built:
- 2010
- Baths:
- 2.00
- MLS#:
- O6204744
- Subdivision:
- Signature Lakes Prcl 01c
ADDITIONAL INFORMATION
Welcome home to the beautiful community of Independence in Winte Garden. This 3 Bedroom, 2 Bathroom home features a wonderful floor plan. As you enter you notice the front porch which has room for seating as well as the screened-in back porch with a built-in grill with gorgeous granite countertops. This Open concept is perfect for hosting gatherings, the kitchen with granite counter tops and solid wood cabinets and breakfast bar open to the living and dining area to make this simple elegant entertaining. The primary bedroom features a custom closet while the primary bathroom has dual sinks and a separate shower. The backyard is fenced with vinyl fencing. Conveniently located across the street to the community's private boat ramp, providing access to Lake Hancock. Just a bike ride away is Independence Elementary and Bridgewater Middle School. The Roof was replaced in 2023, and exterior was freshly painted in 2022. Roughly a 7-minute drive will bring you to Walt Disney World Resort, while just 1.5 miles is Publix, Walmart and various Dining options in Hamlin. Easy access to the 429, the 408 and the Turnpike makes it easy to navigate the city. HOA includes cable, internet plus amenities of the community include 2 community pools, tennis, basketball courts, multiple playgrounds, 2 Work-out facilities as well as walking and biking paths. Independence also hosts fantastic community events that bring the neighborhood together. Welcome Home! HOME WILL BE FRESHLY PAINTED ON THE INSIDE THROUGHOUT THIS WEEK.
- Type:
- Single Family
- Sq.Ft.:
- 3,598
- Status:
- Active
- Beds:
- 5
- Lot size:
- 0.18 Acres
- Year built:
- 2016
- Baths:
- 3.00
- MLS#:
- O6204483
- Subdivision:
- Orchard Pk/stillwater Xing Ph
ADDITIONAL INFORMATION
***SELLER WILL PROVIDE $5K TOWARDS BUYER'S INTEREST RATE BUY DOWN!!! Welcome to your dream home! This 5 bedroom 3 bathroom 3598 sq ft home boasts an open floor plan large enough for a big family and perfect for entertaining family and friends. Key Features include a formal dining room, kitchen nook, large island ,office and huge upstairs loft. The large owner's suite includes a large bathroom and two spacious walk-in closets. Enjoy the serene outdoors on your extended patio overlooking your large backyard, perfect for those barbecues. Community amenities include a pool, dog park, soccer field, playground, and baseball field. This quiet and ideal neighborhood is close to great schools and is excellent for a growing family. Conveniently located, this home offers easy access to shopping, dining, and major highways. Your new home features upgraded finishes throughout, including new luxury vinyl floors throughout, new interior paint, granite and raised countertops in all bathrooms, and an extended patio. HOA fees are only $160 per month and include lawn care and access to community amenities. You will be just minutes away from the highly-rated Keene's Crossing Elementary, Bridgewater Middle, and Windermere High School. This home is also close to Windermere Prep and Foundation Academy. Don't miss out on this opportunity as this home won't last long! Schedule your showing today, you don't want to miss out!
- Type:
- Single Family
- Sq.Ft.:
- 1,985
- Status:
- Active
- Beds:
- 3
- Lot size:
- 0.1 Acres
- Year built:
- 2024
- Baths:
- 3.00
- MLS#:
- O6191938
- Subdivision:
- Highland Ridge
ADDITIONAL INFORMATION
Under Construction. Brand new, energy-efficient home available by Jul 2024! This plan offers a large, covered front porch and spacious, open first floor. Upstairs boasts a game room for entertaining friends and family, versatile loft that can be configured as a home office or play area for the kids and a private primary suite. Visit the Highland Ridge community and explore new bungalow homes for sale in Winter Garden, FL. This neighborhood offers easy access to major employment centers and great schools. Visit us today and see the benefits of our energy-efficient features that all Meritage Homes are built with.* Each of our homes is built with innovative, energy-efficient features designed to help you enjoy more savings, better health, real comfort and peace of mind.
- Type:
- Single Family
- Sq.Ft.:
- 3,239
- Status:
- Active
- Beds:
- 4
- Lot size:
- 0.24 Acres
- Year built:
- 2024
- Baths:
- 4.00
- MLS#:
- O6204579
- Subdivision:
- Avalon Ridge
ADDITIONAL INFORMATION
Under Construction. The Florenzo floor plan is a stunning single-story home with 3,239 sq. Ft offering 4 bedrooms, 3 bathrooms, a flex room, spacious covered lanai, and a 3 car-garage. This home has stunning design upgrades, a Must See! Call today!
- Type:
- Townhouse
- Sq.Ft.:
- 1,866
- Status:
- Active
- Beds:
- 3
- Lot size:
- 0.05 Acres
- Year built:
- 2015
- Baths:
- 3.00
- MLS#:
- O6204573
- Subdivision:
- Walkers Grove Twnhms
ADDITIONAL INFORMATION
Extremely CLEAN, well maintained unit in the sought-after charming area of downtown Winter Garden. Walk, bike or take the golf cart to all of the hotspots, including the Crooked Can and the Farmer's Market. This 3 bedroom 2.5 bathroom immaculate unit is being offered by the original owners who have taken such good care of this townhouse, pride in ownership is apparent. On the first floor you will find the kitchen, which features solid surface counters, custom backsplash along with stainless steel appliances. It overlooks the dining and great rooms, keeping the kitchen in the heart of the home. Off the kitchen, coming in from the true two car garage is the convenient drop station which is an ideal charging station for all electronics. Entertain your family and friends on the back, private, fenced lanai. Rounding off the first floor, there is a built-in desk area along with a half bath. Upstairs you will find a nice size primary bedroom with ensuite bath which features a step in shower, soaker tub, dual vanities and private water closet. There are two additional bedrooms and another full bath, tub/ shower combo. An additional sitting area or office along with a full laundry upstairs. When the home was built, the owners took an additional precaution to have all of the wood surfaces treated for termites for extra protection. There is a shaded playground and community pool all for a modest $265 monthly HOA fee that also covers exterior maintenance, and lawn care. It is located adjacent to the West Orange Bike Trail, outdoor enthusiasts will find endless opportunities for exploration and enjoyment.
- Type:
- Single Family
- Sq.Ft.:
- 4,817
- Status:
- Active
- Beds:
- 6
- Lot size:
- 1.04 Acres
- Year built:
- 2019
- Baths:
- 6.00
- MLS#:
- O6204476
- Subdivision:
- Overlook 2/hamlin Ph 3 & 4
ADDITIONAL INFORMATION
Welcome to an unparalleled opportunity to embrace the beauty of Central Florida's waterfront lifestyle! Enjoy the mesmerizing views over dancing waters from the coveted shores of Lake Hancock. Designed with both luxury and functionality in mind, this exceptional residence features six bedrooms and five-and-a-half bathrooms, providing ample space for family living and entertaining guests in style. With living spaces and master suites on both the upper and lower levels, there's plenty of room for lounging and relaxing. Serving up the best of south facing long lake views and nightly Disney fireworks in the highly sought Hamlin locale, where dining and everyday conveniences are just around the corner. The screened lanai encompasses a resort-style pool with a designated lap lane and an outdoor kitchen, complete with a woodchip burning grill and smoker and wine refrigerator. The lanai opens to the elevated cornhole sandpit and boat dock berth. For those who love to take to the water, a private boat dock awaits, complete with lights and an electric lift, providing easy access to Lake Hancock's shimmering waters. Lake Hancock is an extraordinary three lake chain of lakes that is ideal for fishing and water sports, or for cruising the lake at sunset. Pristine calm waters and miles of shoreline await your adventures and exploration. Overlook at Hamlin is a neighborhood of dreams that includes a state-of-the-art lakeside clubhouse and fitness center, resort-style pool, and basketball courts. The community also offers a private boat ramp to launch on Lake Hancock, and kayaks for use. Future plans include a boat-to marina landing for access to Hamlin's shops and restaurants.
- Type:
- Single Family
- Sq.Ft.:
- 2,461
- Status:
- Active
- Beds:
- 5
- Lot size:
- 0.14 Acres
- Year built:
- 2017
- Baths:
- 3.00
- MLS#:
- O6203780
- Subdivision:
- Summerlake Pd Ph 3c
ADDITIONAL INFORMATION
Summerlake is the perfect community for you and your family! Nestled within this master-planned community, every resident enjoys access to an array of upscale amenities that redefine everyday living. From tennis and basketball courts to a lavish clubhouse, resort-style swimming pool, dog park, and scenic walking trails, there's something for everyone to enjoy. Step into this stunning 5-bedroom, 3-bathroom home spanning approximately 2,500 square feet of living space, thoughtfully designed with modern comforts in mind, including the convenience of gas utilities. The open floor plan seamlessly blends functionality with style, boasting a nice kitchen complete with 42" cabinets, quartz countertops, stainless steel appliances, and an elegant backsplash. The versatile formal dining room offers flexibility to transform into an open office, den, or multi-functional space to suit your needs. Convenience meets comfort with one bedroom and one full bathroom conveniently located downstairs, while the master suite and three additional bedrooms await upstairs. Pamper yourself in the luxurious master bathroom featuring dual sinks, a garden tub, separate shower, and a spacious walk-in closet. Plus, with a two-car garage and an extended driveway, parking is never an issue. The HOA fee is low and it includes lawn care. With top-rated schools just moments away, including the highly sought-after Summerlake Elementary School, educational excellence is within reach. Commuting is a breeze with proximity to major thoroughfares like the 429 expressway, while world-class entertainment at Disney and premier shopping and dining destinations are just minutes away. Don't miss out on this incredible opportunity to embrace a resort-style lifestyle and unparalleled value. Your dream home awaits in Summerlake.
- Type:
- Single Family
- Sq.Ft.:
- 3,871
- Status:
- Active
- Beds:
- 4
- Lot size:
- 0.24 Acres
- Year built:
- 2015
- Baths:
- 5.00
- MLS#:
- O6204443
- Subdivision:
- Reserve/carriage Pointe Ph 1
ADDITIONAL INFORMATION
**When you use our preferred lender: TAG Lending Group they will give you 1% of the purchase price for closing cost and downpayment monies.** Reserve at Carriage Point, Winter Garden! Stunning home with stone facade, next door to the playground and three car garage. As you step in, you will see the formal dining room to the left, and the large home office with glass french doors, on your right, making work from home much more enjoyable. Main family room, with double high ceiling is very spacious and receives a lot of natural light all throughout the day. Gourmet kitchen with huge island with granite countertops and strong vent for all the cooking. Main floor master suite has two vanities, and a true show stopper shower and garden tub, plus his and hers walk in closets. This home features a screen patio with fans and full outside bathroom with shower. The backyard also spacious for any gardening you wish to do to. Three spacious bedrooms upstairs with a huge loft for the whole family to enjoy. Must see this top selling Taylor Morrison floor plan!
| All listing information is deemed reliable but not guaranteed and should be independently verified through personal inspection by appropriate professionals. Listings displayed on this website may be subject to prior sale or removal from sale; availability of any listing should always be independently verified. Listing information is provided for consumer personal, non-commercial use, solely to identify potential properties for potential purchase; all other use is strictly prohibited and may violate relevant federal and state law. Copyright 2024, My Florida Regional MLS DBA Stellar MLS. |
Winter Garden Real Estate
The median home value in Winter Garden, FL is $583,995. This is higher than the county median home value of $248,600. The national median home value is $219,700. The average price of homes sold in Winter Garden, FL is $583,995. Approximately 65% of Winter Garden homes are owned, compared to 27.02% rented, while 7.98% are vacant. Winter Garden real estate listings include condos, townhomes, and single family homes for sale. Commercial properties are also available. If you see a property you’re interested in, contact a Winter Garden real estate agent to arrange a tour today!
Winter Garden, Florida has a population of 40,799. Winter Garden is more family-centric than the surrounding county with 42.65% of the households containing married families with children. The county average for households married with children is 31.19%.
The median household income in Winter Garden, Florida is $66,349. The median household income for the surrounding county is $51,586 compared to the national median of $57,652. The median age of people living in Winter Garden is 36.9 years.
Winter Garden Weather
The average high temperature in July is 92.3 degrees, with an average low temperature in January of 47.5 degrees. The average rainfall is approximately 51.5 inches per year, with 0 inches of snow per year.
