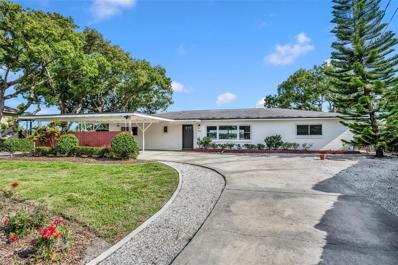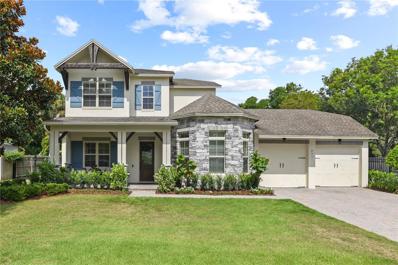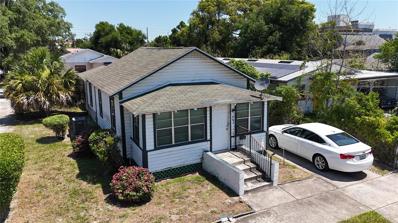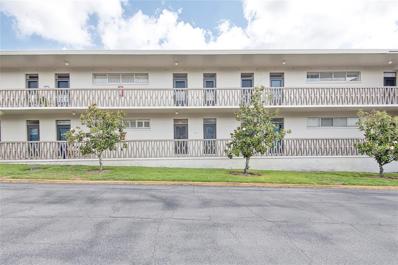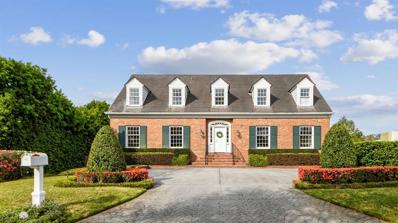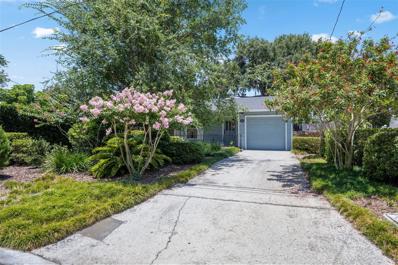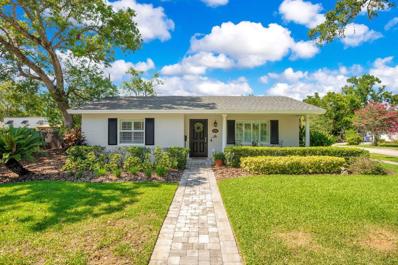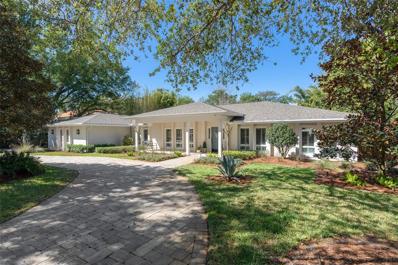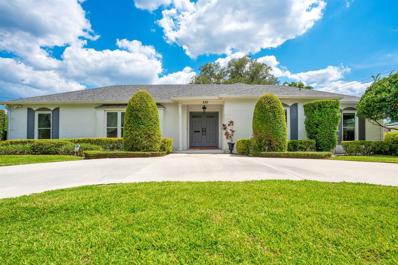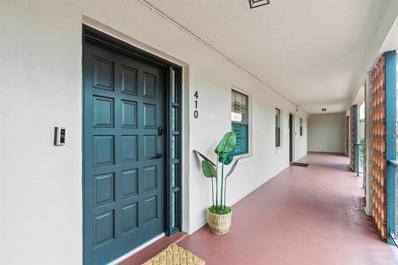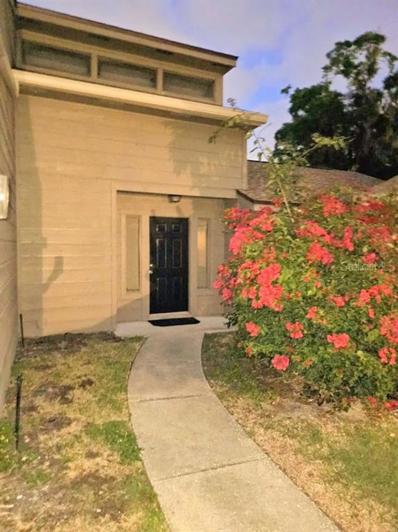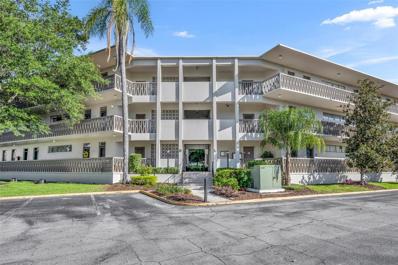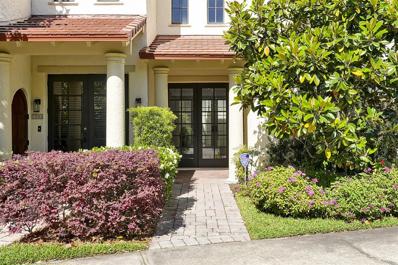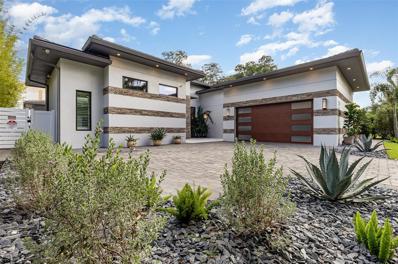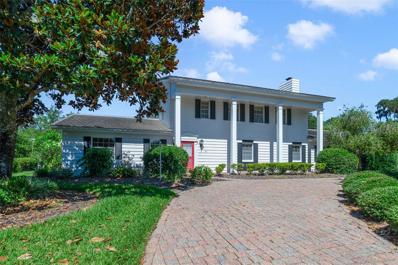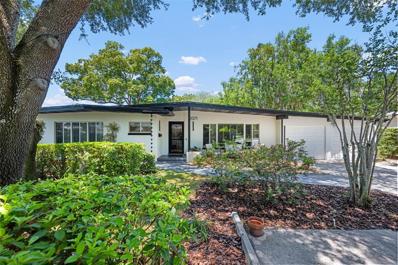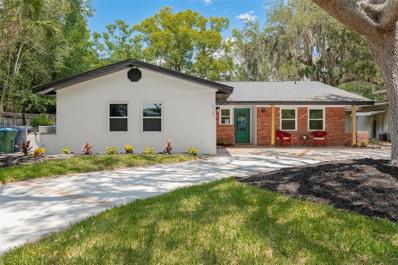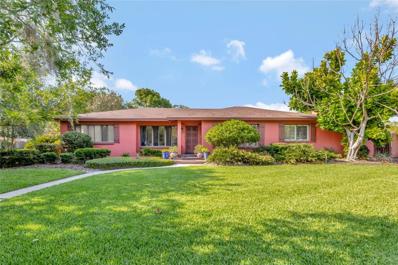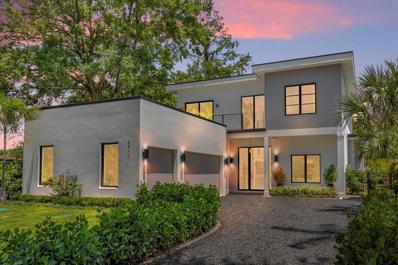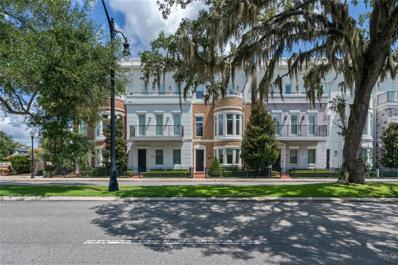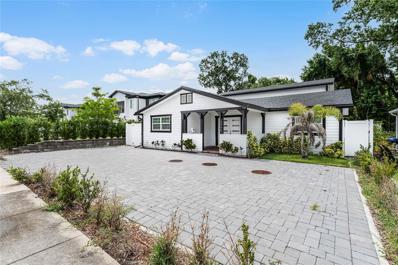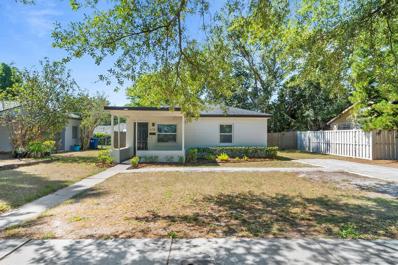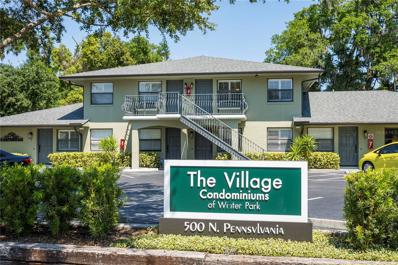Winter Park FL Homes for Sale
$1,299,999
150 Conrad Court Winter Park, FL 32789
- Type:
- Single Family
- Sq.Ft.:
- 2,100
- Status:
- NEW LISTING
- Beds:
- 3
- Lot size:
- 0.35 Acres
- Year built:
- 1958
- Baths:
- 3.00
- MLS#:
- O6212040
- Subdivision:
- Sells Terrace
ADDITIONAL INFORMATION
Welcome to your dream lakefront oasis! Nestled between Winter Park and College Park, this fully renovated, luxurious home offers comfort, style, and convenience. Located on a quiet cul-de-sac, this 3-bedroom, 2.5-bathroom home spans 2,100 square feet of beautifully designed living space, perfect for anyone seeking a blend of elegance and tranquility. The heart of this home is the open-concept living area that connects to a spacious kitchen, making it perfect for entertaining. The kitchen is a chef’s dream with custom wood cabinets, a Kohler farm sink, Thermador appliances, Bedrosian tile, and a large Euro wall slider door that opens to the living space. Next to the kitchen, the dining room has custom built-ins that add both elegance and functionality. The living room, featuring a cozy electric fireplace, is perfect for relaxing on chilly evenings. The primary suite is a private retreat, featuring a custom closet with quartzite countertops and a luxurious bath equipped with a Kohler rain shower, shower head, spray handle, and custom vanity. The two additional bedrooms are generously sized, providing ample space for family or guests. With its split floor plan, the home ensures maximum privacy and functionality for all residents. Enjoy the perfect mix of practicality and luxury with a large, conveniently located laundry room. Quartzite countertops in the bathrooms, kitchen, bar, and laundry add a touch of elegance, while Provenza wood flooring gives the home a warm, unified feel. For those who value security, hardwired Ring cameras are installed at all corners of the house. Step outside to breathtaking lakefront views. The circular driveway with a double car carport offers plenty of parking, and the boat ramp and dock with a covered lift make lake access a breeze. Expansive outdoor living areas are perfect for relaxing and enjoying the beautiful surroundings. Additional upgrades include a roof installed in 2018, a new tankless Rinnai water heater, and a 250-gallon propane tank with new piping for the gas stove and water heater, with the propane lease billed quarterly. Kolbe windows are ready for installation in the guest rooms, master bedroom, living room, and master closet, ensuring plenty of natural light. This home offers a perfect blend of luxury, comfort, and convenience in a highly sought-after neighborhood. Experience the best of lakefront living with all the modern amenities you could want. Don't miss the chance to make this stunning property your new home!
$5,500,000
1660 Palmer Avenue Winter Park, FL 32789
- Type:
- Single Family
- Sq.Ft.:
- 5,636
- Status:
- NEW LISTING
- Beds:
- 5
- Lot size:
- 0.36 Acres
- Year built:
- 2024
- Baths:
- 7.00
- MLS#:
- O6209613
- Subdivision:
- Comstock Park
ADDITIONAL INFORMATION
Welcome to this new custom masterpiece, an epitome of luxury and sophistication. This exquisite property boasts five or six bedrooms with en suites in addition to a private office/den, bonus/media rooms and a detached pool cabana/guest suite, designed to accommodate your every need. As you enter through the remote-operated gated entrance, a grand circular driveway welcomes you, leading to a private motor court inclusive of a side entry oversized garage equipped with a power car lift, providing space for three vehicles. The stunning two-story foyer features a magnificent glass railing staircase wrapping a temperature-controlled wine room, and a transparent glass elevator, seamlessly connecting all floors, including the expansive third floor unique attic/storage room. Wonderful functional floor plan. The open floor plan is ideal for modern living, with a spacious great room that features a wall of French doors opening to the lanai, pool, cabana and tranquil backyard. The gourmet kitchen, ideal for entertaining, boasts two 130-inch marble islands, a 60-foot Wolf range, two 36-inch Sub-Zero refrigerator and freezer columns, warming drawer, 24-inch beverage center and a 120-bottle Sub-Zero dual zone wine cooler. A hidden pantry kitchen further enhances functionality, equipped with a 36-inch Dacor induction cooktop, dual convection ovens, additional refrigerator, microwave, and dishwasher, plus ample cabinetry for storage. The luxurious primary suite oasis offers a serene seating area and two 10-foot French doors that open to a trellis-covered patio and the gorgeous pool and spa. The all-marble primary bath exudes elegance, featuring a glass-enclosed shower with multiple body sprays and shower heads, a soaking tub, and French doors leading to a private Zen Garden with an outdoor shower and fountain. The spacious walk-in closet has built-in cabinetry throughout. The second floor hosts a lounge area, a generous laundry room and four additional bedrooms, each with en-suite baths and walk-in closets. The third level is accessible via a standard staircase and the elevator, offering 770 square feet of versatile space that are not included in the enclosed air conditioning square footage. This home is a masterpiece of outdoor living, featuring a covered living area with a gas fireplace, a dining space with motorized screens, and an outdoor kitchen with a remote-controlled louvered roof equipped with a 54-inch Coyote grill with dual fuel wood and gas options and a Coyote power burner for versatile cooking. The detached cabana serves multiple purposes, including a guest suite, fitness room, additional office, game room or nanny quarters, complete with a full bath, mini kitchen and washer/dryer. Tall ceilings, top-of-the-line Andersen windows and 10-foot doors, high-end plumbing and electrical fixtures, and a Trane HVAC system speak to the quality construction and fixtures. The property is surrounded by mature grounds featuring magnolia trees, bamboo and cypress, creating a lush, private meticulously landscaped oasis. Experience the ultimate in quality and luxury living with this exceptional custom home, where every detail is designed for comfort, convenience and style. Proximity to ICC, WPRC, Phelps Park/YMCA and Park Avenue.
$1,995,000
431 Worthington Drive Winter Park, FL 32789
- Type:
- Single Family
- Sq.Ft.:
- 3,762
- Status:
- NEW LISTING
- Beds:
- 5
- Lot size:
- 0.23 Acres
- Year built:
- 2015
- Baths:
- 5.00
- MLS#:
- O6211444
- Subdivision:
- Kenilworth Shores Sec 01
ADDITIONAL INFORMATION
Located in the desirable Winter Park community and built in 2015, this stunning 3,762 square foot pool home boasts 5 bedrooms and 4 1/2 bathrooms, including two main-level bedroom suites for ultimate convenience and flexibility. A paver drive and walkway lead to a gracious front porch, creating an inviting first impression. Upon entering, guests are welcomed by a soft entryway and an office or den to the left, ideal for remote work or a cozy reading nook. The home features wide plank, hand-scraped wood floors, high ceilings, and extensive millwork, immediately showcasing its quality and comfortable elegance. The open-concept kitchen, dining, and living areas are perfect for daily living and entertaining. The kitchen is a chef’s dream, offering more than ample countertop space and cabinetry for storage, along with top-of-the-line stainless-steel GE Monogram appliances, including a built-in oven, microwave/oven, gas range with vent hood, dishwasher, beverage fridge, and ice maker. The kitchen countertops are a mix of granite and quartz, providing both beauty and functionality. One kitchen island features a prep sink, the beverage fridge, ice maker, and plenty of bar stool seating for casual meals. A deep farm sink is positioned under three tall, countertop-to-ceiling windows that flood the space with natural light. The dining and family rooms seamlessly connect and have three sets of glass doors that open to the covered outdoor entertaining area. This space includes three electronic rolling screens, an outdoor kitchen with a built-in grill, vent hood, sink, and an under-counter refrigerator. The expansive paver-covered patio offers plenty of room for dining and relaxing, extending to a heated saltwater pool and spa, with additional space for chaise lounge chairs. A powder room conveniently located off the main living area serves guests and pool users alike. The primary suite, located on the main level, is a peaceful retreat with large windows offering views of the backyard oasis. Its luxurious bathroom includes two separate vanities, a stand-alone tub, a walk-in shower, a private water closet, and a spacious walk-in closet with custom organization. Completing the main level is an additional bedroom with an en-suite bathroom, as well as a drop zone and a spacious laundry room situated near the two-car attached garage entrance. Upstairs, you’ll find a large bonus room, two bedrooms connected by a Jack-and-Jill bathroom, a fifth bedroom, and another full bathroom. The thoughtful design of this home extends to less noticeable areas including the professional landscaping supported by an irrigation system with a rain sensor, two propane tanks for gas-fueled appliances, a full-house generator, double-pane low-e windows, two HVAC systems (one new in 2022), blown fiberglass insulation, and abundant storage. Conveniently located near local grocery stores, ball fields, parks, the Cady Way Trail, Interlachen Country Club, Baldwin Park, Park Avenue, and well-rated public and private schools, this home offers a thoughtful design and easy living lifestyle sure to delight its new owners. Schedule your appointment today to view this exceptional property.
- Type:
- Single Family
- Sq.Ft.:
- 1,442
- Status:
- NEW LISTING
- Beds:
- 3
- Lot size:
- 0.18 Acres
- Year built:
- 1955
- Baths:
- 2.00
- MLS#:
- O6210454
- Subdivision:
- Albert Lee Ridge
ADDITIONAL INFORMATION
Welcome to 2028 Albert Lee Parkway, located in the heart of Winter Park, FL. This home provides many updates including a newer roof and septic system installed in 2020, and also updated electrical panel installed in 2024. This large, open, one-story home, with extra living & storage space, large front porch and large covered patio in the back yard, is situated in a vibrant and desirable community, ideal for those seeking a blend of peaceful living and urban convenience. Nestled in a charming neighborhood, this property offers a tranquil setting with tree-lined streets. Winter Park is known for its historic charm, parks, and cultural richness. Enjoy the natural beauty of nearby Lake Baldwin, perfect for walks, jogs, dog park or picnics. Shopping & dining, Just minutes away from Park Avenue, you'll find an array of boutique shops, restaurants, and cafes. Close to Mead Botanical Garden and other local parks, providing opportunities for outdoor activities. The nearby Cady Way Trail is great for biking and hiking. Top-rated schools are within easy reach. You can also explore local museums, theaters, and art galleries nearby. Convenience, with easy access to major highways makes commuting to downtown Orlando and surrounding areas convenient. The Winter Park SunRail station is also close, offering public transportation options. This property offers a lifestyle of community and accessibility. Don’t miss the opportunity to make this property your own! For more information or to schedule a private showing, contact us today.
- Type:
- Single Family
- Sq.Ft.:
- 899
- Status:
- NEW LISTING
- Beds:
- 2
- Lot size:
- 0.1 Acres
- Year built:
- 1925
- Baths:
- 1.00
- MLS#:
- O6210271
- Subdivision:
- Winter Park
ADDITIONAL INFORMATION
Welcome to 663 Comstock, an exciting opportunity for those with a vision for transformation and customization. This property presents the option for either a complete rehabilitation of the existing structure or the chance to start anew and build the custom home of your dreams. Situated just moments away from the vibrant Park Avenue, you’ll find an array of upscale shops, fine dining, and cultural attractions. Stroll along the picturesque streets and enjoy the best of Winter Park’s boutiques, cafes, and the famous Winter Park Farmers' Market. Proximity to Central Park means you can immerse yourself in the lush, scenic beauty that Winter Park is known for. Close to schools, making it an excellent choice for families. Convenient access to major highways and public transportation, ensuring an easy commute to downtown Orlando and surrounding areas. This home is not just a place to live but a lifestyle. Experience the charm and convenience of Winter Park living at its finest. Don’t miss this opportunity to own a piece of this exclusive community.. .
- Type:
- Condo
- Sq.Ft.:
- 1,035
- Status:
- NEW LISTING
- Beds:
- 2
- Lot size:
- 0.13 Acres
- Year built:
- 1964
- Baths:
- 1.00
- MLS#:
- O6211383
- Subdivision:
- Winter Park Gardens Condo
ADDITIONAL INFORMATION
One or more photo(s) has been virtually staged. Welcome to your new home in the heart of Winter Park! This spacious condo offers a blend of comfort and convenience, ideal for those seeking an active and vibrant 55+ community. Here’s what makes this property truly special: Key Features: Spacious Living: Enjoy the generous space of two large bedrooms, perfect for relaxation and comfort. Freshly Painted: The entire condo has been freshly painted, giving it a bright and inviting atmosphere. Elegant Touches: Plantation shutters in the bedrooms add a touch of elegance and provide excellent light control and privacy. Assigned Parking: You’ll have the convenience of assigned parking spots, ensuring easy access to your home. Community Pool: Take a dip in the community pool, a perfect spot for socializing and staying active. Highly Sought After Location: Nestled in one of Winter Park’s most desirable areas, this condo is close to everything you need. Nearby Amenities: Shopping: Conveniently close to a variety of shopping options for all your daily needs. Hannibal Square: Explore the charm of Hannibal Square with its unique shops, restaurants, and cultural events. Hospitals: Proximity to top-notch medical facilities ensures peace of mind and quick access to healthcare. Orlando Museum of Art: Immerse yourself in culture and creativity at the nearby Orlando Museum of Art. Park Ave: Stroll down Park Ave, known for its beautiful scenery, boutique shops, and dining experiences. Flea Market: Discover hidden treasures and enjoy the lively atmosphere of the local flea market. Rollins College: Engage in community events and enjoy the beautiful campus of Rollins College. Azalea Tennis Center: Stay active with the excellent facilities at the Azalea Tennis Center. This condo is not just a home; it’s a lifestyle. Whether you’re looking to relax, stay active, or enjoy the rich cultural and social offerings of Winter Park, this property provides it all. Don’t miss the opportunity to be part of this vibrant 55+ community. Contact us today to schedule a viewing and make this wonderful condo your new home!
$4,300,000
681 Virginia Drive Winter Park, FL 32789
- Type:
- Single Family
- Sq.Ft.:
- 4,338
- Status:
- NEW LISTING
- Beds:
- 4
- Lot size:
- 0.49 Acres
- Year built:
- 1970
- Baths:
- 4.00
- MLS#:
- O6207007
- Subdivision:
- Timberlane Shores
ADDITIONAL INFORMATION
Traditional Winter Park LAKEFRONT estate on the shores of Lake Virginia with stunning unobstructed views that overlook the Genius Drive nature preserve. This beautiful four bedroom, four bath, three level home is a rare find on the Winter Park Chain of Lakes. The main level, with hardwood floors throughout, offers speculator views of the lake from the moment you walk in the front door. Spacious separate dining and living rooms, family room, with french doors that open to the oversized balcony where you will have gorgeous panoramic views of Rollins College and the Winter Park skyline, two fireplaces, one wood-burning and one gas, a large office overlooking the lake, a guest bath, and a large kitchen with tray ceilings, a butcher block island, two pantries and a large dining area with french doors that open to the balcony. There is a green house with a watering system that is accessible from the kitchen and the balcony. The master suite on the second level offers spectacular views of the lake and two large custom walk-in closets. Three additional bedrooms and a guest bathroom complete the second level. There is a full stand up attic with a stairway in one of the bedrooms. The lower level offers a 33 x 18 game room with a wet bar and opens to the 20 x 40 newly refinished pool, a separate pool bath, laundry room, workshop and entry into the three car garage. The beautiful lushly landscaped backyard leads the way to a private boathouse and custom dock with over 100’ of lake frontage. This is an incredible opportunity to live in the existing home, remodel or build your own on the Winter Park Chain of Lakes.
- Type:
- Single Family
- Sq.Ft.:
- 1,488
- Status:
- NEW LISTING
- Beds:
- 3
- Lot size:
- 0.14 Acres
- Year built:
- 1977
- Baths:
- 2.00
- MLS#:
- O6210359
- Subdivision:
- Golfview Heights
ADDITIONAL INFORMATION
Charming, clean and centrally located on a quiet tree-lined street, this 3 bedroom/ 2 bath, 1,497 sq ft one-story ranch home has not been on the market in 35 years! Step inside to find a sweet home that has been well maintained. Located off the foyer is the living room /dining room combo framed with natural wood trim. The kitchen has white appliances, breakfast bar, bay window for plants, and plenty of cabinet storage. Off the kitchen is a large informal dining area, which could also be used as a family room, with a small built-in desk. All the bedrooms are off the main hallway and are spacious. Inside utility room has a washer & dryer. One-car garage provides additional storage. The Florida room has a tile floor and screened windows – a delightful spot for pets or plants. Outside, there is a covered front brick patio overlooking the tropical front yard filled with beautiful flowering shrubs and trees. The fully fenced back yard is also a green oasis with minimal yard maintenance. A great opportunity to renovate or build new. Ideal property for an investor, first-time buyer, or a downsizing buyer. Walk to Winter Park Hospital or bike to Rollins College, Baldwin Park, and downtown Winter Park. Zoned for top Winter Park schools. Welcome home!
- Type:
- Single Family
- Sq.Ft.:
- 2,126
- Status:
- Active
- Beds:
- 3
- Lot size:
- 0.19 Acres
- Year built:
- 1966
- Baths:
- 3.00
- MLS#:
- O6209293
- Subdivision:
- Orwin Manor Westminster Sec
ADDITIONAL INFORMATION
Discover this beautifully presented and spacious home located in the established Orwin Manor neighborhood, situated southwest of Downtown Winter Park. This concrete block house boasts an impressive list of features, including 3 bedrooms, 3 bathrooms, a bonus room, a flex room, new exterior paint (2024), and AC system (2022), all designed to offer comfort, privacy, and convenience. Upon entering, you are welcomed by a warm and inviting living room, perfect for intimate family gatherings. To the left, the den provides an ideal space for a private home office. Transitioning seamlessly from the living room, the dining room enchants with elegant wood ceiling planks and expansive windows that bathe the space in natural light. The adjacent kitchen is a chef's delight, boasting ample storage, white cabinetry, and a welcoming atmosphere for all your culinary endeavors. The master bedroom is a true retreat, featuring generous dimensions, wood floors, and French doors that open to a serene back porch, seamlessly blending indoor and outdoor living. Each of the generously sized bedrooms offers a private space, complete with two individual bathrooms, ensuring every resident enjoys their own sanctuary. Additionally, the flex room provides a versatile space tailored to your unique needs. Towards the rear, the home reveals further access to a private backyard oasis. The expansive, newly painted patio and fenced-in area are beautifully landscaped, creating a the ultimate escape for relaxation and entertainment. The location of this magnificent home is unparalleled. Winter Park is a highly coveted area known for its vibrant array of restaurants, boutique shops, and cultural attractions, including the iconic Park Avenue. Perfectly situated between Winter Park, College Park, and Downtown Orlando, this residence offers endless weekend adventures for you and your family. With convenient access to I-4, commuting across town is easy! We highly recommend coming to see this exceptional property. Contact us today to schedule a private showing and step into a world of refined living.
$2,450,000
1711 Barcelona Way Winter Park, FL 32789
- Type:
- Single Family
- Sq.Ft.:
- 3,669
- Status:
- Active
- Beds:
- 4
- Lot size:
- 0.79 Acres
- Year built:
- 1979
- Baths:
- 4.00
- MLS#:
- O6209249
- Subdivision:
- Sevilla
ADDITIONAL INFORMATION
This modern traditional one-story pool home is located in one of Winter Park’s finest neighborhoods, Sevilla. Situated on over ¾ of an acre on the creek of Mead Gardens with no rear neighbors. This special home features 4 bedrooms plus a den/office or nursery, boasting over 3600 square feet of living space. Lovely front porch, once inside one is greeted by a flood of natural light illuminating the large living and dining rooms. There are 2 primary bedrooms and spacious secondary bedrooms. The gourmet kitchen is a chef’s delight, appointed with custom wood cabinets providing an abundance of storage, ample counter and workspace, stainless steel appliances, granite countertops, an island, a workstation with a desk, and an eat-in area. Seamlessly connected to the kitchen is an oversized family room with vaulted beamed ceilings, fireplace and French doors to an outside oasis! The large covered lanai is perfect for entertaining, features an outdoor kitchen equipped with an Alfresco grill with side burner, refrigerator, sink, bar overlooking the large sparkling pool with a sun shelf, outdoor lighting, travertine and an expansive, private rear yard. The owner's retreat is a haven of tranquility with direct access to pool and a private terrace. Enjoy high ceilings and lots of natural light. It includes an attached den that could serve many uses. The spa-like bath is equipped with his-and-her baths, a soaking tub, a walk-in shower, and two walk-in closets. The exterior has been meticulously maintained with a newer roof, exterior paint (2018), pavered circular drive, a well and lush tropical landscape enhance the curb appeal. The home also features a three-car side entry garage, a super laundry room which offers plenty of additional storage, pool heater, designer light fixtures and colors throughout, engineered hardwood floors and crown molding. Situated within the sought-after Winter Park School District, with Audubon K-8 and Winter Park High School. Located just a short drive to Winter Park’s famed Park Avenue of shops, galleries and cafe's, Central Park, Rollins College, SunRail, the Farmer’s Market, and more. Call today for your private viewing of this pristine, well loved Sevilla home.
$1,385,000
850 Juanita Rael Winter Park, FL 32789
- Type:
- Single Family
- Sq.Ft.:
- 2,306
- Status:
- Active
- Beds:
- 4
- Lot size:
- 0.34 Acres
- Year built:
- 1966
- Baths:
- 3.00
- MLS#:
- O6209075
- Subdivision:
- Green Oaks Rep 03
ADDITIONAL INFORMATION
Welcome to your charming single-story ranch-style home nestled in a tranquil neighborhood. As you step through the front door, you're greeted by the spacious open floor plan seamlessly connecting the living room, dining area, and kitchen. Natural light floods the interior in the main living areas. Adjacent to the kitchen, the cozy family room invites you to unwind by the wood fireplace or gather with loved ones for movie nights. Sliding glass doors lead to the expansive backyard, featuring a sparkling pool perfect for hot summer days and a covered patio ideal for alfresco dining and entertaining. A principal suite and three additional bedrooms offer versatility for guests, home offices, or hobbies, while two more full bathrooms ensure convenience for everyone. Outside, the backyard with trees and a garden frames the pool area. With its desirable single-story layout, large outdoor space, and a corner lot, this ranch-style home offers a blend of comfort and functionality for today's lifestyle.
- Type:
- Condo
- Sq.Ft.:
- 901
- Status:
- Active
- Beds:
- 2
- Lot size:
- 0.03 Acres
- Year built:
- 1971
- Baths:
- 1.00
- MLS#:
- O6208394
- Subdivision:
- Cloisters Condo
ADDITIONAL INFORMATION
Welcome to The Cloisters Condominiums, a sanctuary nestled between the serene Winter Park Chain of Lakes and the vibrant Park Avenue. This sophisticated condominium embodies the essence of Winter Park living, offering a perfect blend of elegance and convenience. As a resident, you'll enjoy a sought-after address that places you in the heart of this charming locale. This refined fourth-floor residence spans over 900 square feet and features two spacious bedrooms and one full bath. The moment you enter, you are greeted by a charming foyer that seamlessly connects to a well-appointed kitchen. Here, you will find stainless steel appliances, ample counter space, and abundant cabinetry, making it a dream for any culinary enthusiast. The inviting living area extends an open invitation to relax on the oversized balcony, covered in lush astroturf, where you can unwind while taking in the tranquil, scenic views. The Cloisters offers an array of amenities designed for the connoisseur of life. Enjoy leisurely days by the heated pool, surrounded by meticulously maintained grounds, or entertain in the social room. For boating enthusiasts, a boat dock with six slips provides direct access to the picturesque Lake Osceola. Golfers can refine their skills on the private putting green. This exceptional home is just a short stroll from Park Avenue, where you can explore an array of dining and shopping options. Whether you prefer to meander through Hannibal Square or embark on a serene boat ride along the Winter Park Chain of Lakes, this location offers a lifestyle of sophistication and convenience. Notable features include European white oak wide-plank flooring, Carrera marble porcelain tile in the bath, new Kohler bath fixtures, designer light fixtures throughout, plantation shutters, and a Lutron system for select lights, all combining to create a harmonious living space. For the discerning buyer, The Cloisters offers a unique opportunity to experience the art of living in a serene yet connected environment. This is more than just a home – it's a statement of refined living. The condominium fee covers cable TV, common area taxes, an escrow reserves fund, building insurance, internet, maintenance (grounds, exterior, repairs, pool), a condominium association manager, sewer, trash collection, and water, ensuring a maintenance-free lifestyle.
- Type:
- Townhouse
- Sq.Ft.:
- 2,020
- Status:
- Active
- Beds:
- 3
- Lot size:
- 0.09 Acres
- Year built:
- 1982
- Baths:
- 3.00
- MLS#:
- NS1081669
- Subdivision:
- Park Green
ADDITIONAL INFORMATION
Beautiful freshly painted, newer roof 2022, new window blinds and is ready for your added choice of flooring on stairs to master bedroom and master bedroom floors. AS-IS because of it needing the flooring. It also has new Skylights in master bath upstairs when roof was replaced. This condo is huge inside. Every bedroom has its own bathroom. 2 master suites. Tile floors throughout. Awesome space in backyard for entertaining. Extra large beautiful condo!! Quiet, quaint community with beautiful pool and great neighbors. Winter Park shopping, restaurants and lakes very close. Low H.O.A. dues!!
- Type:
- Condo
- Sq.Ft.:
- 1,074
- Status:
- Active
- Beds:
- 2
- Lot size:
- 0.03 Acres
- Year built:
- 1964
- Baths:
- 2.00
- MLS#:
- O6208246
- Subdivision:
- Winter Park Gardens Condo
ADDITIONAL INFORMATION
Beautiful Winter Park Gardens! A great 2/2 unit located on the third floor close to the elevator and laundry. This unit features solid wood cabinets, tankless water heater, and Bosch air conditioner installed in 2022. Enjoy picturesque views of pool, lush landscaping, lighted paths, pond and 8.1 acres of gardens. This is a 55+ community with room for younger owners. This outstanding location is walkable to Rollins, Orange Ave, Mead Gardens, and downtown Park Ave. Call today to make it yours and enjoy the quiet serenity of this exceptional community.
- Type:
- Condo
- Sq.Ft.:
- 1,957
- Status:
- Active
- Beds:
- 3
- Lot size:
- 0.03 Acres
- Year built:
- 2007
- Baths:
- 3.00
- MLS#:
- A4611556
- Subdivision:
- Casa Jardin Condo
ADDITIONAL INFORMATION
Quiet Virginia Heights Neighborhood with Stunning: private lake access park, walk to town around lake Virginia, directly across street from Mead Gardens, 2 short blocks to WP Tennis Center, Azalea Playground Park, New 7 Oaks Park, And less than a 1/2 mile stroll to New Orange Avenue Shops & Dinning. Quiet, distinctive and dramatic 3 bedroom, 2.5 bath unit boasts custom wood cabinets, granite counter tops, walk-in butler's pantry, kitchen island, Front load washer and dryer, designer lighting fixtures, hard wood floors and spiral staircase with decorative wrought iron, travertine stone bathrooms, zoned air conditioning, and much more. You'll love relaxing or entertaining in the private South screened atrium or on the spacious rooftop terrace with bonus storage room or conversion! This unit is in the Charming Virginia Heights Neighborhood and a beautiful walk to Park Ave. It also has access to a private lakefront neighborhood park with direct access to Lake Virgina (chain of lakes) for easy paddle boarding and kayaking (with new storage racks). Zoned for the highly sought after Audobon K-8 school district. -Building, newly repainted and has brand new roof. specific unit is on the non-street side for your own very private oasis. Building pre-built for Elevator option to Rooftop!
$2,349,000
1770 Oakhurst Avenue Winter Park, FL 32789
- Type:
- Single Family
- Sq.Ft.:
- 3,640
- Status:
- Active
- Beds:
- 5
- Lot size:
- 0.25 Acres
- Year built:
- 2019
- Baths:
- 5.00
- MLS#:
- O6202216
- Subdivision:
- Jenkins Second Add
ADDITIONAL INFORMATION
Welcome to a one-story custom-built contemporary home in Winter Park, completed in 2019 with new landscaping recently added. This stunning property offers 5 bedrooms, 4 full bathrooms, and one powder room in a split-floor plan with luxury finishes throughout. Upon entry, a grand foyer with soaring ceilings and exquisite lighting sets the tone for sophistication in the entire home. The formal dining room, adorned with designer fixtures and custom flooring, provides an elegant space for gatherings. A pass-through bar, featuring beautiful display shelves, connects the dining room to the great room, adding both convenience and style. The kitchen features top-of-the-line appliances, including a gas cooktop, ample cabinets, quartz countertops, an island, and a hidden walk-in pantry. The great room, with its stunning architecture and abundant natural light, features a gas fireplace and opens up to a tranquil outdoor space overlooking a heated pool and spa. This serene oasis is accessible through 10-foot sliding doors that seamlessly create a smooth transition for indoor and outdoor entertaining. The spacious primary suite, with a view of the pool area, creates a peaceful retreat. It includes a generous walk-in closet upon entry, a dedicated coffee bar nook, and a double-sided gas fireplace linking the bedroom with the luxurious bathroom that serves as a tranquil sanctuary, boasting double sinks, a lavish walk-in shower equipped with body jets, and a distinct vanity section. Each of the three additional bedrooms offers private en-suite bathrooms. The guest suite has direct access to the pool area for convenience. The fifth bedroom is a versatile space that can serve as a bedroom, office, or nursery, conveniently located near the master suite. Highly acclaimed Winter Park schools, proximity to local hospitals, Interlachen Country Club, Winter Park Racquet Club, walking distance to YMCA, Phelps Park, and minutes from shopping and dining on Park Ave make the location of this home very desirable! With numerous exceptional features, this home invites you to experience its luxurious beauty firsthand.
$2,150,000
275 Salvador Square Winter Park, FL 32789
- Type:
- Single Family
- Sq.Ft.:
- 3,119
- Status:
- Active
- Beds:
- 5
- Lot size:
- 1.17 Acres
- Year built:
- 1971
- Baths:
- 4.00
- MLS#:
- O6207358
- Subdivision:
- Sevilla
ADDITIONAL INFORMATION
Welcome to your dream lakefront home in the prestigious Sevilla neighborhood of Winter Park. This stunning five-bedroom, two-and-a-half-bathroom residence exudes classic charm and offers a picturesque setting on the serene shores of private Lake Sue. The beautifully landscaped front yard enhances the home’s curb appeal, welcoming you with vibrant greenery that complements the classic façade. Step into the formal entryway, where a sweeping staircase sets the stage for the elegance that flows throughout this home. The formal living room invites you to relax and entertain in style. Adjacent, the dining room features sliding glass doors that open to captivating views of the pool, creating a seamless blend of indoor and outdoor living. A charming swinging door leads to the vintage kitchen, brimming with potential for your personal touch. The spacious family room is a cozy retreat, boasting a wood-burning brick fireplace flanked by built-in bookshelves, perfect for family gatherings and quiet evenings. Hardwood flooring runs throughout the downstairs living areas, adding warmth and character to each room. One of the highlights of this home is the cozy downstairs bedroom, which features beautiful wood-paneled walls. The rich, natural tones of the wood create an inviting atmosphere, making it a perfect retreat for relaxation, a guest room, or a private home office. Upstairs, the floorplan includes a primary bedroom with double vanities and closets. Three additional guest bedrooms and one full bathroom complete the upstairs layout. The master bedroom, along with two of the guest bedrooms, offers delightful views of the pool and the sparkling lake. The backyard is a true oasis, featuring a refreshing pool and convenient rear entry garage parking. With 30 feet of lakefront access, you'll enjoy endless days of boating and water activities. The dock and boat house are ready to accommodate your boat of choice, making lakeside living a breeze. Experience the perfect blend of classic design and lakefront luxury in this exceptional Winter Park home. Schedule your private tour today and discover the timeless appeal and endless possibilities of this Sevilla gem.
$1,017,000
2071 Temple Dr Winter Park, FL 32789
- Type:
- Single Family
- Sq.Ft.:
- 1,889
- Status:
- Active
- Beds:
- 3
- Lot size:
- 0.22 Acres
- Year built:
- 1957
- Baths:
- 2.00
- MLS#:
- O6209184
- Subdivision:
- Tuscania
ADDITIONAL INFORMATION
Welcome to this WINTER PARK CHARMER, your golden opportunity to reside in one of the most coveted neighborhoods, known as the VIA's. From the moment you step through the front door, the elegance and style of this FULLY RENOVATED home will capture your heart. Featuring 3 generous-sized bedrooms, 2 bathrooms, 2-car garage and 1,889 sq. ft. of luxurious living space. This home offers a functional layout with spacious living areas, and a dining area that connects the Family and Living Rooms. The true WOW factor lies just around the corner in the BRAND NEW, CUSTOM KITCHEN. Equipped with Bosch Appliances that blend seamlessly into the finishes, this kitchen features solid wood cabinetry with upgraded hardware, pullouts, and soft-close drawers,and a an additional beverage refrigerator. The home's high-end style is further accentuated by the restored hardwood floors, plantation shutters, elegant fixtures, and stylish lighting throughout, all of which are also featured in the FULLY REMODELED BATHROOMS. The updates extend to a NEW CUSTOM LAUNDRY ROOM, complete with cabinetry, a washer, dryer, and sink, providing convenience and functionality. Step outside to your backyard oasis, adorned with lush landscaping and an open patio area perfect for a firepit and entertainment gatherings.This gem is ideally located close to Lake Knowles, the Winter Park Racquetball Club, and just minutes from downtown Winter Park. It is zoned for A-rated Dommerich Elementary, Maitland Middle, and Winter Park High. NO HOA! Additional updates include: New exteror Stucco and paint, interior paint, updated plumbing and electrical systems, newer windows, and roof from 2018. Don’t miss out on this incredible opportunity. Reach out today for your personal showing and experience the charm and elegance of this Winter Park home!
- Type:
- Single Family
- Sq.Ft.:
- 1,664
- Status:
- Active
- Beds:
- 3
- Lot size:
- 0.21 Acres
- Year built:
- 1964
- Baths:
- 2.00
- MLS#:
- O6206675
- Subdivision:
- Lake Virginia Shores
ADDITIONAL INFORMATION
Charming home on a centrally located street across from million dollar homes, in beautiful Winter Park is now available!. This is a 3 bedroom, 2 bath home with almost 1700 square feet of living space. It has been completely remodeled and updated. Drive up to the newly added circular driveway which is perfect to accommodate multiple vehicles and allow for easy entry and exit to the house. As you enter the home you will notice the NEW ENGINEERED HARDWOOD FLOORS throughout the home – no carpet. Gorgeous NEW CUSTOM KITCHEN features designer two tone cabinetry, quartz counter tops, stainless steel appliances, a large island/casual dining seating area and new lighting. The indoor laundry room/pantry area is closeby and outfitted with custom cabinets for tons of storage. You will love the large, light and bright great room/living area and adjacent dining room which overlooks the fantastic LARGE BACKYARD WITH SCREENED IN PORCH. Brand NEW 2024 ROOF, AC and WINDOWS are sure to bring peace of mind. Its prime location is close to hospital's, the vibrant Park Avenue area and being in the Winter Park schools district make this home a great choice. Don't miss out on the opportunity to make this property your new home! Call today!
- Type:
- Single Family
- Sq.Ft.:
- 2,179
- Status:
- Active
- Beds:
- 3
- Lot size:
- 0.27 Acres
- Year built:
- 1954
- Baths:
- 2.00
- MLS#:
- O6206695
- Subdivision:
- Shores Lake Killarney Sec 02
ADDITIONAL INFORMATION
Experience the epitome of luxury living in this stunning 3-bedroom, 2-bathroom home nestled in the prestigious Shores of Lake Killarney neighborhood in Winter Park. Boasting a prime corner lot with manicured hedges and landscaping, this upgraded ranch-style home is move-in ready and offers a plethora of desirable features. Step inside to discover a spacious 2270 square feet of living space flooded with natural light. The kitchen is a chef's dream, complete with hickory wood cabinetry, quartz countertops, and stainless steel appliances. The primary suite is a true retreat, featuring a cozy wood-burning fireplace, a sitting area, and a massive walk-in closet. The primary bath is equally impressive, with a walk-in shower and a luxurious garden tub with jets. Entertain guests effortlessly in the screened-in pool area or on the patio overlooking the pool. For added privacy, the property is surrounded by a tall block wall. Additionally, enjoy deeded lake access to Lake Killarney, perfect for boating, skiing, paddleboarding, or docking at Winter Park's finest restaurants. Conveniently located just minutes from I-4, Park Ave, Rollins College, and Winter Park Village, this home offers easy access to first-class shopping, restaurants, and world-class museums. With no HOA restrictions, this is a rare opportunity to own a piece of paradise in one of Winter Park's most sought-after neighborhoods. Don't miss out on this exceptional property!
$2,795,000
2412 Chantilly Avenue Winter Park, FL 32789
- Type:
- Single Family
- Sq.Ft.:
- 4,500
- Status:
- Active
- Beds:
- 5
- Lot size:
- 0.27 Acres
- Year built:
- 2024
- Baths:
- 7.00
- MLS#:
- O6206511
- Subdivision:
- Winter Park Village
ADDITIONAL INFORMATION
Welcome to the sophistication and contemporary masterpiece by Parkland Homes. This exceptional residence features five spacious bedrooms, six and a half bathrooms, and 4,500 square feet of meticulously designed living space. Nestled within the exclusive enclave of Winter Park, this new construction opportunity redefines opulent living. The architectural marvel boasts a unique contemporary design, seamlessly integrating form and function. From the moment you arrive, the striking facade captivates with sleek lines and 10 foot ceilings on both levels of the home. Inside, natural light floods the open-concept living spaces, creating an inviting atmosphere that is both luxurious and welcoming. Entertain with ease in the gourmet kitchen, equipped with top-of-the-line appliances, Sub Zero, Wolf and Miele, custom cabinetry, a spacious island, and a wine cooler. The adjacent living and dining areas provide the perfect backdrop for gatherings, both large and small. The lavish primary suite, located on the first level, offers a private sanctuary of comfort and style. Indulge in the spa-like en-suite bath, featuring a soaking tub, oversized shower with dual shower rain shower heads , and dual vanities, creating the ultimate haven for relaxation. Escape to your outdoor oasis directly from the primary suite. An additional bedroom on the first level adds convenience, featuring a walk in closet and ensuite bathroom and currently staged as the home office. Retreat to the upper level to find a spacious loft that features a wrap around balcony, this space is ideal for relaxation and entertainment. Adjacent to the loft are three generously sized bedrooms, each offering a unique blend of comfort and style. Whether for family members, guests, or a home office, these bedrooms provide versatile spaces that adapt to your lifestyle needs. Outside, discover your personal paradise that sits on the largest lot on the street, featuring a sparkling pool, expansive patio, and outdoor kitchen, perfect for alfresco dining and year-round entertaining thanks to the retractable screens enclosing the lanai when needed. Additional features include a three-car garage with an EV car connection, leading to a mudroom and laundry area with ample storage, ensuring every aspect of this residence exceeds the expectations of the most discerning homeowner. Nestled in a highly sought-after location, this residence enjoys an enviable address surrounded by top-rated schools and is moments from renowned attractions such as Park Avenue, that promises unique shopping and upscale dining. Experience the pinnacle of luxury living with this exceptional new construction home.
$1,995,000
419 W Morse Boulevard Winter Park, FL 32789
- Type:
- Townhouse
- Sq.Ft.:
- 3,027
- Status:
- Active
- Beds:
- 3
- Lot size:
- 0.04 Acres
- Year built:
- 2018
- Baths:
- 4.00
- MLS#:
- O6206386
- Subdivision:
- Virginia & Morse Brownstones
ADDITIONAL INFORMATION
Welcome to Luxury Townhome Living in Winter Park. Indulge in sophisticated urban living with this meticulously designed three-bedroom, three-and-a-half-bath townhome by renowned architect Phil Kean. Spanning over 3,000 square feet, this residence seamlessly blends privacy, convenience, and luxury. Every detail has been thoughtfully curated, from the custom wood cabinetry to the exquisite Carrara marble primary bath. Upon entering, you'll find a spacious office and a bedroom with an en-suite bath on the ground floor. The private elevator provides effortless access to all three stories, as well as the rooftop terrace. The second floor unveils an open-concept living area, perfect for entertaining, featuring a gourmet kitchen equipped with top-of-the-line Wolf and Sub-Zero appliances, a 36-inch gas range, quartz countertops, and a dry bar with wine refrigerator. The third-floor primary suite is a sanctuary with two walk-in closets, a private balcony, and a spa-like bath featuring a soaking tub within a large glass and marble shower. An additional bedroom on this level also includes a private balcony and an en-suite bath, along with a walk-in closet. Outdoor living reaches new heights on the rooftop terrace, complete with an outdoor television, ideal for gatherings and enjoying breathtaking Florida sunsets. The home is adorned with custom built-ins, designer fixtures, California closets, and a Control 4 security system for peace of mind. Enjoy the ease of the lock-and-leave lifestyle and explore all Winter Park has to offer, just steps from fine dining, boutique shops on Park Avenue, Hannibal Square, and the Winter Park Farmers' Market. This residence is the epitome of sophisticated living, where every detail embodies elegance and comfort.
- Type:
- Single Family
- Sq.Ft.:
- 2,407
- Status:
- Active
- Beds:
- 4
- Lot size:
- 0.15 Acres
- Year built:
- 1953
- Baths:
- 3.00
- MLS#:
- O6202988
- Subdivision:
- Lawndale
ADDITIONAL INFORMATION
Welcome to this immaculately remodeled 4-bedroom, 3-bathroom home, ideally situated just minutes from Downtown Winter Park, showcasing exquisite attention to detail and a blend of elegant, luxurious, and modern architectural elements. Upon arrival, you're greeted by an extended paver driveway, ensuring effortless parking. Step through the double door entryway onto gleaming wood flooring that flows seamlessly throughout the home. To your left, discover a sophisticated formal dining room adorned with a captivating chandelier. The heart of the home is the stunning kitchen, boasting quartz countertops, a spacious center island, a farmhouse sink, stainless steel appliances including a 5-burner stove, and ample cabinet and counter space. The kitchen seamlessly transitions into the family room, creating an ideal space for entertaining and everyday living. Adjacent to the family room is a versatile flex room, perfect for a theater room, office, home gym, or any other desired use. The property features two ensuite bedrooms, one on the main floor and a sprawling one on the second floor with a charming balcony, expansive walk-in closet, and abundant space for relaxation and privacy. Outdoors, the entire property is fenced, providing a sense of security and seclusion. Recent updates include a new roof, AC system, tankless water heater, septic tank, drainage, plumbing, and electrical—all completed in 2022-2023, ensuring modern comfort and peace of mind for years to come. Nestled in one of Winter Park's most coveted neighborhoods, this home is conveniently situated near Dubsdread Golf Course, the vibrant Mills/50 district, Fairbanks Ave, and College Park. Enjoy a plethora of walkable dining and shopping options, with easy access to Orlando's premier regions and restaurants and the charming Park Ave. Additionally, its proximity to I-4 and other major roads ensures convenient connectivity to the greater Orlando area. Don't miss this opportunity to own a sophisticated and impeccably updated home in a prime Winter Park location, offering both luxury and convenience at your doorstep. Schedule your showing today!
- Type:
- Single Family
- Sq.Ft.:
- 1,036
- Status:
- Active
- Beds:
- 2
- Lot size:
- 0.15 Acres
- Year built:
- 1950
- Baths:
- 1.00
- MLS#:
- O6205155
- Subdivision:
- Carver Town
ADDITIONAL INFORMATION
Discover the charm of easy downtown living in this thoughtfully remodeled two-bedroom home located in the vibrant heart of Winter Park. This delightful residence features an expansive study, which can easily be transformed into a third bedroom, offering flexibility to suit your needs. In 2019, this home underwent a comprehensive renovation, which included updates to the flooring, fresh paint throughout, and the installation of modern, energy-efficient windows. The HVAC system and insulation were completely replaced, ensuring comfort year-round. The heart of the home, the kitchen, was fully remodeled with contemporary fixtures and fittings, alongside a redesigned bath and a convenient interior washer/dryer setup. Step outside into the fenced backyard, where fresh landscaping creates a serene environment perfect for relaxation or hosting gatherings under the Florida sun. The property's prime location places you just a short stroll from the boutique shops of Park Avenue, the cultural charm of Hannibal Square, the trendy spots in Winter Park Village, and the esteemed Rollins College. Ideal for those who value the blend of modern updates and prime location, this home offers an excellent opportunity to enjoy the best of downtown Winter Park living without the luxury price tag.
- Type:
- Condo
- Sq.Ft.:
- 709
- Status:
- Active
- Beds:
- 2
- Lot size:
- 0.09 Acres
- Year built:
- 1981
- Baths:
- 1.00
- MLS#:
- O6205182
- Subdivision:
- Village Condos
ADDITIONAL INFORMATION
Step into comfort and convenience with this delightful upstairs residence in the highly sought-after Village Condominiums. Positioned perfectly in a neighborly setting, this gem is only a short, pleasant walk from Park Avenue and the lively Winter Park Village, ensuring you're never far from boutique shopping, dining, and entertainment. Unit G offers a tranquil, inviting atmosphere with its exclusive upper-level location and limited sharing of space, promoting a private and serene living environment. You'll appreciate the ease of access to major routes such as I-4 and 17/92, which make commuting straightforward and stress-free. Inside, each room is bathed in natural light through charming plantation shutters. Warm laminate flooring and elegant crown molding enhance the welcoming ambiance. Everyday conveniences are covered with an in-unit washer and dryer and a kitchen equipped with stainless steel appliances, granite countertops, and a practical breakfast bar. A closet pantry keeps essentials organized and within easy reach. The two bedrooms are crafted with individual character, the main bedroom features a spacious walk-in closet, while the second bedroom offers direct access to the communal patios—a collection of cozy spots perfect for socializing, enjoying the outdoors, or unwinding in the quaint courtyard seating areas. Living in Village Condominiums means embracing an effortless lifestyle where everything you need is just a stroll away. Whether it's exploring Hannibal Square, picking up groceries at Whole Foods, playing a round at Winter Park Golf Course, or enjoying a leisurely day of shopping and dining, this location truly has it all. Discover your urban sanctuary at Village Condominiums, where comfort meets convenience in a friendly community setting. Welcome to your new home, where every day feels like a walk in the park.
| All listing information is deemed reliable but not guaranteed and should be independently verified through personal inspection by appropriate professionals. Listings displayed on this website may be subject to prior sale or removal from sale; availability of any listing should always be independently verified. Listing information is provided for consumer personal, non-commercial use, solely to identify potential properties for potential purchase; all other use is strictly prohibited and may violate relevant federal and state law. Copyright 2024, My Florida Regional MLS DBA Stellar MLS. |
Winter Park Real Estate
The median home value in Winter Park, FL is $401,800. This is higher than the county median home value of $248,600. The national median home value is $219,700. The average price of homes sold in Winter Park, FL is $401,800. Approximately 58.57% of Winter Park homes are owned, compared to 28.9% rented, while 12.54% are vacant. Winter Park real estate listings include condos, townhomes, and single family homes for sale. Commercial properties are also available. If you see a property you’re interested in, contact a Winter Park real estate agent to arrange a tour today!
Winter Park, Florida 32789 has a population of 29,922. Winter Park 32789 is less family-centric than the surrounding county with 29.63% of the households containing married families with children. The county average for households married with children is 31.19%.
The median household income in Winter Park, Florida 32789 is $68,078. The median household income for the surrounding county is $51,586 compared to the national median of $57,652. The median age of people living in Winter Park 32789 is 44.9 years.
Winter Park Weather
The average high temperature in July is 91.8 degrees, with an average low temperature in January of 49.8 degrees. The average rainfall is approximately 52.4 inches per year, with 0 inches of snow per year.
