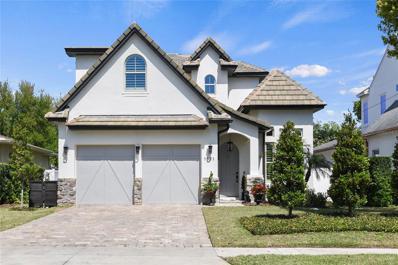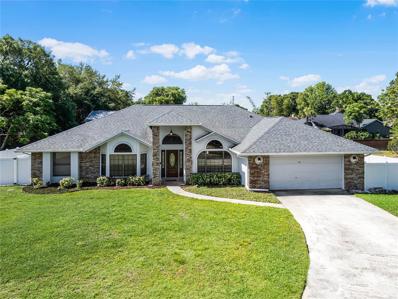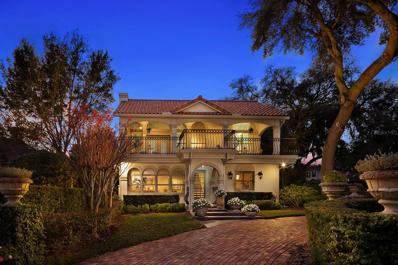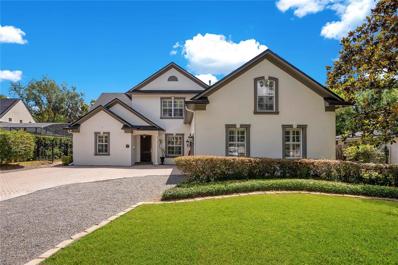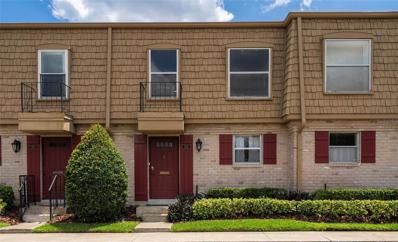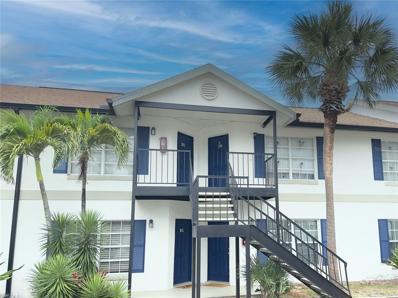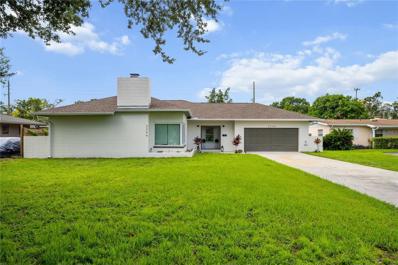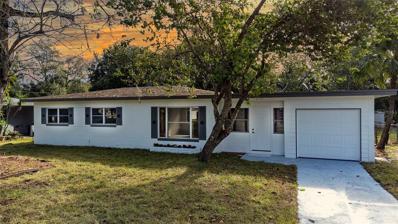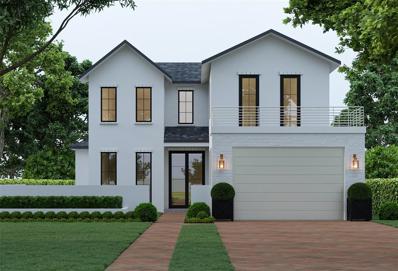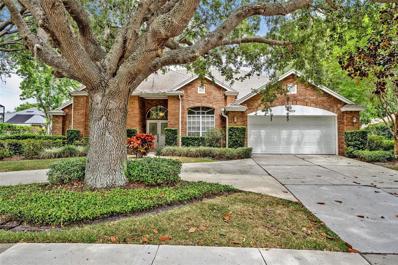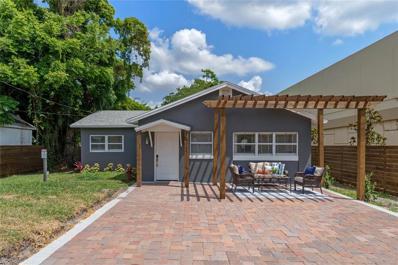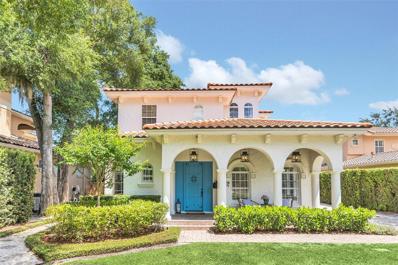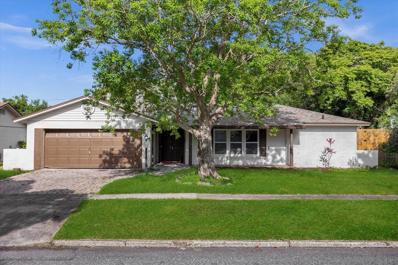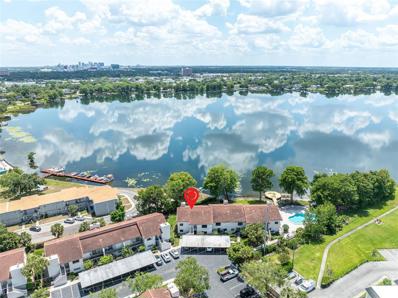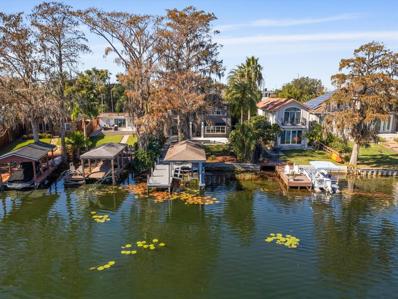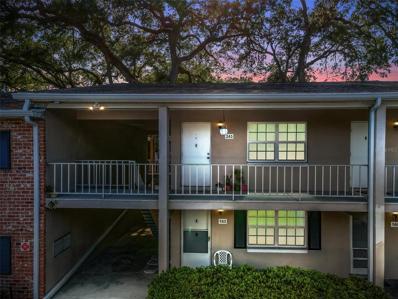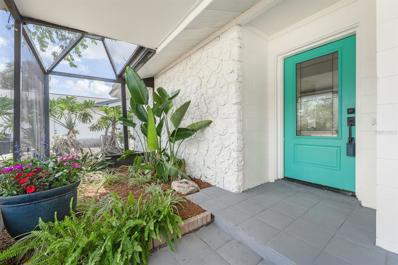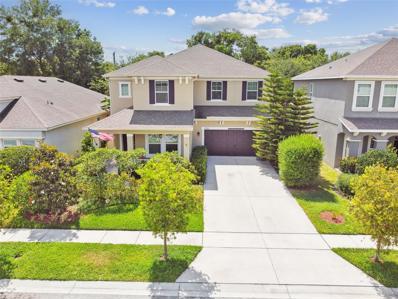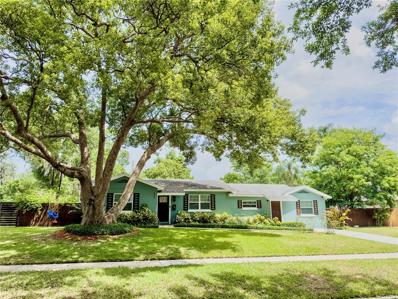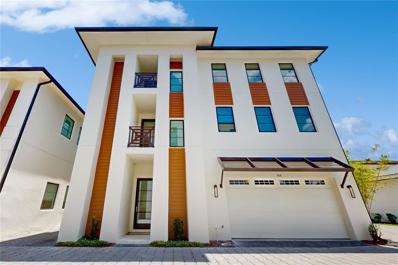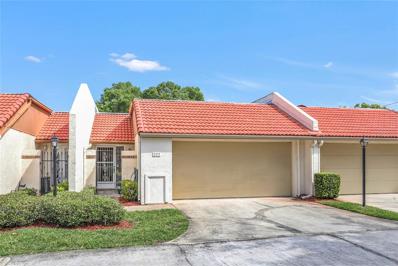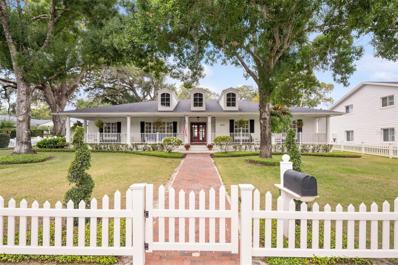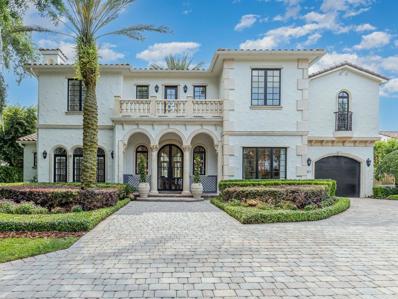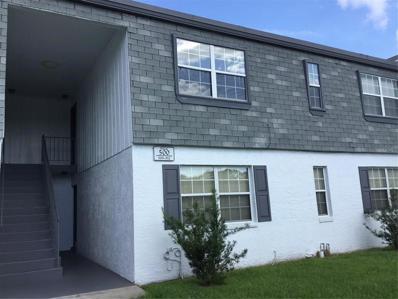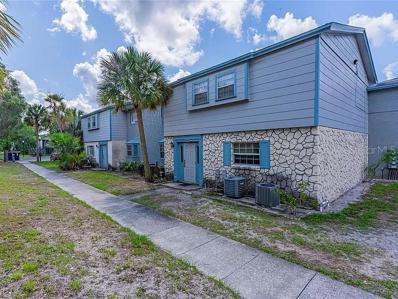Winter Park FL Homes for Sale
$1,649,000
1521 Magnolia Avenue Winter Park, FL 32789
- Type:
- Single Family
- Sq.Ft.:
- 2,697
- Status:
- Active
- Beds:
- 4
- Lot size:
- 0.16 Acres
- Year built:
- 2017
- Baths:
- 4.00
- MLS#:
- O6202790
- Subdivision:
- Lake Knowles Terrace Add 02
ADDITIONAL INFORMATION
Beautifully updated Winter Park custom pool home located in the sought after “Tree Streets” neighborhood. Boasting almost 3,000 SF, this 4-bedroom, 4-bathroom home includes 2 main level suites & 2 2nd level suites. The current owners worked to enhance many features of the home, including the exterior landscape. As you arrive you will immediately notice the professionally landscaped yard where mature plants were installed to enhance all lines of sight & extend even more privacy to the interior & exterior spaces. A paver-covered drive & walkway lead you to the custom front door. Immediately inside & to the right is the well-appointed dining room with 2 chandeliers, soaring ceiling, multiple windows affording an abundance of natural light, extensive millwork & wide plank, hand-carved engineered wood flooring. The current owners recently painted the interior & exterior of home. Ample cabinets & a wet bar were conveniently installed btwn the dining room & kitchen. The kitchen opens to the family room w/ beautiful views of the backyard oasis. The kitchen features a large island w/ seating for 4, an undermount farm sink, quartz countertops, & stainless steel appliances including a new refrigerator (2022) & new gas-fueled cooktop (2023) w/ vent hood. The built-in oven operates as a convection oven as does the built-in microwave above it. The shaker-style upper cabinets are extended & include glass fronts at the top for display & visual interest. A large wine closet w/ glass door & custom organization was installed along the far wall. The family room scale is perfect with extensive millwork, ceiling detail, led lighting, an electric fireplace, a new chandelier & sliding doors that provide a seamless transition to the exterior. Off the family room & located at the rear of the property is the primary suite. The light filled and spacious bedroom is connected to the bathroom by walk-in closets on both sides. The bathroom includes a private water closet, walk-in shower w/ bench, built-in storage, nicely layered neutral tile selections, multiple shower heads, a glass enclosure, extended vanity w/ quartz countertops over more shaker style cabinets & drawers, dual sinks, designer selected mirrors, lighting, hardware & more. Another bedroom & full bathroom w/ similar finishes complete the 1st floor. 2 bedrooms, 2 bathrooms & a large bonus room are located upstairs. The current owners love to entertain outside & it shows! They renovated the Summer Kitchen w/ new refrigerator & grill. They extended the paver deck at the covered area to meet the deck surrounding the pool, added a knee wall, enhanced the landscaping, installed a new fan & a privacy wall for shade. The pool was designed with a wide water fountain & sun shelf which the owners can enjoy year-round thanks to the installed pool heater (2022/2023). Other features of the home include an attached 2-car garage w/ built-in storage & an indoor laundry room w/ cabinets & countertops similar to those used throughout the home. Energy-saving features include low E, double pane, insulated windows, zoned HVAC system, a tankless hot water heater, block walls injected w/ foam, R-38 batt insulation w/ radiant barrier foil, LP gas fireplace & 2x6 upstairs construction. Located a short distance from local favorites such as Interlachen Country Club, Winter Park Racquet Club, Phelps Park, Park Avenue, The Winter Park 9, the YMCA & more. Make this move-in ready, well-appointed & conveniently located home yours!
- Type:
- Single Family
- Sq.Ft.:
- 2,295
- Status:
- Active
- Beds:
- 4
- Lot size:
- 0.31 Acres
- Year built:
- 1989
- Baths:
- 3.00
- MLS#:
- O6202722
- Subdivision:
- Kings Cove
ADDITIONAL INFORMATION
Welcome to your dream home in the desirable Kings Cove subdivision of Winter Park on a quiet cul-de-sac! As you approach the front entryway, you're greeted by a grand walkway framed by large brick columns, creating an inviting and stately impression. Step inside to discover beautiful tile and marble flooring that flows throughout the main living areas. This spacious design has four-bedrooms, three full baths and 2,295 square feet of living space. A separate dining room and den are located in the front of the home. The split plan ensures privacy with pocket doors to close off each end of the home. The second bedroom has its own bathroom that can be used as an in-law suite or home office. The primary bedroom has a vaulted ceiling and double doors leading into a spacious bathroom with a separate garden tub and shower. The kitchen has granite countertops, tons of cabinet space, and a convenient breakfast bar. From here, you can easily overlook the living room, dinette space, and patio. Outside, enjoy your private oasis with a screened pool, perfect for relaxing on warm Florida days. Plenty of patio space for entertaining, watching TV and grilling. The yard is fully fenced and has an extended driveway that can easily fit six cars. The property is situated on .31 acres. Recent updates include a new roof in 2020 and new plumbing in 2019, providing you with peace of mind for years to come. It's a great place to call home! Schedule a visit today and see it for yourself!
$1,895,000
1250 Via Capri Winter Park, FL 32789
- Type:
- Single Family
- Sq.Ft.:
- 3,217
- Status:
- Active
- Beds:
- 3
- Lot size:
- 0.2 Acres
- Year built:
- 1952
- Baths:
- 3.00
- MLS#:
- O6202026
- Subdivision:
- Cloister Grove Sub
ADDITIONAL INFORMATION
Nestled in the heart of The Vias, this Mediterranean masterpiece encompasses 3,217 square feet of beauty and elegance for your enjoyment of living. Dating back to 1953, this iconic home rests on a corner lot, offering captivating views of Lake Knowles. A stately entrance greets you with a large open living and dining space adorned with a beautiful gas fireplace and hardwood floors. Continue your journey through the first floor to find your incredible gourmet kitchen accompanied by custom cabinetry, Viking gas range, marble backsplash, quartz countertops, stainless steel appliances, a warming drawer, oversized walk-in pantry and an abundance of natural light illuminating the space well. The main floor features a guest suite, a full bath, a spacious laundry room and an office that leads to the private backyard. The owner’s suite beckons you with its grandeur and features French doors that lead to a large, covered balcony overlooking Lake Knowles and an en-suite bath boasting a glass-enclosed shower, dual vanities, two custom walk-in closets, and a clawfoot tub where you can soak and take in some of the best views Winter Park has to offer. A second private staircase leads to an additional guest en suite, providing seclusion and luxurious living quarters for your family or guests. The enclosed backyard offers low-maintenance landscaping and also features a gas generator for additional peace of mind. Revel in the glorious views of the sunrise over Lake Knowles and enjoy being situated ideally, just a short golf cart ride from Park Avenue shops and restaurants, the Winter Park Racquet Club, and near Kraft Azalea Garden, Phelps Park and the Winter Park YMCA. An exclusive respite, this home represents the epitome of Winter Park living at its finest.
$1,850,000
1350 Lyndale Boulevard Winter Park, FL 32789
- Type:
- Single Family
- Sq.Ft.:
- 3,478
- Status:
- Active
- Beds:
- 4
- Lot size:
- 0.23 Acres
- Year built:
- 2003
- Baths:
- 5.00
- MLS#:
- O6200787
- Subdivision:
- Dixie Terrace
ADDITIONAL INFORMATION
Step into a world of unmatched luxury and meticulous detail in this stunning custom-built home located in the heart of Winter Park. This home spans two levels of exquisite living spaces designed for comfort and entertainment, featuring four bedrooms, three full bathrooms, two half bathrooms, and a large bonus room. As you enter, the grand foyer invites you into a voluminous layout, accented by Brazilian Cherry hardwood floors, extensive crown molding, and plantation shutters that add a touch of elegance to the 10-foot high ceilings. The formal living and dining rooms provide an impeccable setting for hosting, complemented by a gourmet kitchen that’s sure to impress with its high-end stainless steel appliances, including a 48” gas stove, granite countertops, and an island with a built-in wine cooler, making it perfect for any culinary adventure. The family room, anchored by a cozy gas fireplace and French doors, opens to a lush tropical oasis with mature landscaping ensuring privacy with high hedging surrounding the property. Here, a screened pool and spa create a serene retreat with a pool bathroom and surround sound system for ultimate relaxation and entertainment. The ground floor primary suite is a true sanctuary, featuring two California Closets, a hand-painted tray ceiling, and direct outdoor access through beautiful French doors. The opulent en-suite bathroom offers a whirlpool tub, a separate shower with multiple shower heads, and a vanity mirror with a built-in TV for a spa-like experience. Upstairs, the additional bedrooms include a second primary suite with a dressing room and another bedroom with an en-suite bathroom. A spacious bonus room on this floor serves ideally as a game room or home theater, adding to the home's luxurious appeal. Located in a highly sought-after neighborhood and a prime location that provides easy access to top-rated schools, boutique shopping, fine dining, and cultural venues, making it a perfect blend of luxury living and convenience. This home is not just a residence but a statement of luxury, exclusivity, and a testament to the careful craftsmanship in one of Florida's most sought-after neighborhoods. Schedule your private showing today and enjoy the best of both worlds – a private haven and a splendid venue for entertaining guests. Welcome to your new home in Winter Park, designed for those who desire the very best in life.
- Type:
- Condo
- Sq.Ft.:
- 1,219
- Status:
- Active
- Beds:
- 2
- Lot size:
- 19.03 Acres
- Year built:
- 1970
- Baths:
- 2.00
- MLS#:
- O6203687
- Subdivision:
- Four Seasons Condo
ADDITIONAL INFORMATION
Welcome Home! This beautiful 2 bedroom condo is move-in ready and can be sold furnished. It's the perfect living space along with an incredible fenced outdoor patio for your entertaining needs. Highly sought after community in Winter Park. Four Seasons offers an array of amenities. Choose from the tennis courts, three swimming pools, fitness center and clubhouse. If that isn't enough, there's nearby walking trails and Cady Way park. This community is conveniently located to Rollins College, Full Sail, shopping on Park Avenue and an endless choice of nearby restaurants for dining. This is your opportunity to own an amazing condo at the Four Seasons.
- Type:
- Condo
- Sq.Ft.:
- 840
- Status:
- Active
- Beds:
- 2
- Lot size:
- 0.22 Acres
- Year built:
- 1990
- Baths:
- 2.00
- MLS#:
- O6202969
- Subdivision:
- Lancelot/winter Park
ADDITIONAL INFORMATION
Back on the market, Buyer's financing fell through. Newly remodeled 2 bedroom/2 bathroom condo located in Lancelot of Winter Park. This spacious second floor unit with large windows brings in plenty of natural light. The main living areas boasts of wood laminate tile flooring and granite countertops in the kitchen. The bathrooms have been updated with sleek fixtures and modern design elements. Nearby, you will find top A-rated schools and several dining and shopping centers making this location very convenient for everything you need. There is also a community pool and the HOA includes trash, water, and the exterior maintenance of the property. Don't miss out on this great opportunity, schedule a viewing today!
- Type:
- Single Family
- Sq.Ft.:
- 1,764
- Status:
- Active
- Beds:
- 4
- Lot size:
- 0.26 Acres
- Year built:
- 1960
- Baths:
- 2.00
- MLS#:
- O6202560
- Subdivision:
- Kenilworth Estates 1st Add
ADDITIONAL INFORMATION
Location! Location! Location! A short drive to Renown Rollin College, Park Ave and Advent Health Hospitals! Close to downtown Orlando, theme parks, Fullsail, UCF! Walking distance to Baldwin Park and Cody Trails. Enjoy signature food and drinks from Winter Park popular restaurants and bars! Enjoy family time at theme parks and Millenia Mall through easy and close access to I-4. Live like locals and move into your dream home today! As you walk in the main door, you will be amazed by its warm welcoming theme of modern floorings and wall colors. A spacious office room on the right and can be used as the fourth bedroom with a spacious closet. Sparkling modern pool in front of your eyesight as you open a clear glass double sliding door. A covered outdoor porch for you to relax and enjoy fresh drinks and snacks while enjoying ocean blue pool view. Spacious kitchen cabinet space for your cooking supplies. Luxurious kitchen cabinets and modern stainless top line Samsung appliances for preparing a delicious meal! While looking out kitchen window, you will be amazed by its garden and seaware-sounding yard scenery. Have you ever dreamt what your dream home should be? Here is: Brand-new double-pin windows, modern kitchen cabinets, luxury quartz countertop, classy light fixtures, luxury water-proof vinyl flooring, porcelain tiles, brand-new interior, and exterior paints, re-piped in 2022 and brand-new roof and gutters in 2023. Be ready to live in a move in-ready 4 bedrooms, 2 full bath, and breath-taking Winter Park Pool home, while enjoying all Florida sunshine and outdoor biking, jogging, and golfing at Winter Park Pine. Come to see your dream home today!
- Type:
- Single Family
- Sq.Ft.:
- 1,160
- Status:
- Active
- Beds:
- 3
- Lot size:
- 0.24 Acres
- Year built:
- 1957
- Baths:
- 2.00
- MLS#:
- S5104475
- Subdivision:
- Tanglewood Sec 3 Rep
ADDITIONAL INFORMATION
Discover the perfect gem in Winter Park with no HOA or CDD fees! This fully remodeled home is conveniently located minutes from downtown Winter Park, top-rated restaurants, shopping centers, Rollins College, and the SunRail. It features beautiful, bright porcelain tiles throughout, a newly updated kitchen, and freshly painted walls. The property boasts three bedrooms, a large backyard, a closed garage, and abundant natural light, ideal for entertaining and enjoying time with friends and family. Additionally, there are two backyard sheds, perfect for storage; one includes a bio-toilet. Recent upgrades include a new electrical panel and air conditioning system in 2022, and the plumbing was completely redone in 2023. The home also features a gas water heater and up-to-date termite treatment around the house. For those with an RV, there is a parking space and an electrical hookup. The property is fully fenced, offering privacy and security. Explore the endless possibilities with this stunning home. Call today to schedule your private tour. This could be your dream home! (Some pictures are one year old)
$2,650,000
1791 Taylor Avenue Winter Park, FL 32789
- Type:
- Single Family
- Sq.Ft.:
- 3,731
- Status:
- Active
- Beds:
- 5
- Lot size:
- 0.22 Acres
- Year built:
- 2024
- Baths:
- 6.00
- MLS#:
- O6202078
- Subdivision:
- Orange Grove Sub
ADDITIONAL INFORMATION
Pre-Construction. To be built. Discover the epitome of luxury and wellness with this breathtaking new construction home designed by Urban Perch and nestled in the heart of Winter Park, one of Central Florida's most coveted neighborhoods. 1791 Taylor Avenue is available pre-construction and features a spacious 3,731 square foot layout with four bedrooms, six bathrooms, and a versatile study (with walk-in closet), that can easily serve as a fifth bedroom or home office. The home's striking facade sets a stunning precedent for its interior, where elegance meets exceptional design. Inside, you'll find a state-of-the-art kitchen boasting Monogram appliances, sleek cabinetry and custom paneling, and dramatic quartzite countertops. This chef's paradise is perfect for entertaining, seamlessly connecting to an expansive living area highlighted by a minimalist fireplace and abundant natural light. Each bedroom is thoughtfully designed to offer maximum comfort and privacy, accompanied by modern bathrooms that resemble a spa retreat. The primary suite indulges with a lavish bathroom, featuring dual vanities, a large soaking tub, and a luxurious walk-in shower. Step outside to your private backyard oasis, complete with a pristine swimming pool and thoughtfully designed outdoor kitchen. The outdoor space is designed to be a serene retreat, promoting a healthy and relaxed lifestyle. Living in Winter Park means enjoying a high walkability score with proximity to an array of top-rated restaurants, boutiques, and cultural attractions. The neighborhood is renowned for its charming atmosphere and community spirit, making it an ideal place for those seeking a balance of tranquility and city conveniences. This home is not just a residence but a statement of luxury and wellness, designed to enhance your lifestyle with every detail thoughtfully planned out. Prepare to be captivated by its beauty and functionality—a truly exquisite property waiting to be called home. View detailed design and inspiration deck at https://urbanperchhomes.com/1791-taylor-avenue-winter-park-fl-32789-custom-home/
- Type:
- Single Family
- Sq.Ft.:
- 2,902
- Status:
- Active
- Beds:
- 4
- Lot size:
- 0.33 Acres
- Year built:
- 1997
- Baths:
- 4.00
- MLS#:
- O6201350
- Subdivision:
- Cypress Reserve
ADDITIONAL INFORMATION
This is your perfect opportunity to live in the Established, Beautifully Manicured Gated community of Cypress Reserve in Winter Park! When you drive up to the home, notice the Beautiful canopy of trees. This home boasts a 3-way split floorplan with 4 Bedrooms and 2 baths downstairs, half bath in the pool area and a Loft which be used as another bedroom with a closet AND it's own Full Bath upstairs, not to mention the gorgeous pool and patio area! When you walk in the front door, your gaze takes you up to the Cathedral High Ceilings and then the Spacious 21' x 17' Family Room with a Fireplace. 2018 Roof and 2021 HVAC! The seller is the original owner and has taken great care of this home. This home is ready for you to make it your own! It is conveniently located to SR 417, lots of restaurants and shopping! Please schedule your appointment today!
- Type:
- Single Family
- Sq.Ft.:
- 987
- Status:
- Active
- Beds:
- 3
- Lot size:
- 0.15 Acres
- Year built:
- 1956
- Baths:
- 2.00
- MLS#:
- G5081725
- Subdivision:
- Stansbury Estates
ADDITIONAL INFORMATION
SELLER IS MOTIVATED & WILLING TO DO AS MUCH AS 3% BUYER CONCESSIONS FOR DOWN PAYMENT ASSISTANCE!!! Welcome to your dream home in the heart of Winter Park! This charming bungalow has been fully renovated and completed upgraded from top to bottom, blending modern amenities with classic charm. Located between College Park and Winter Park, this home offers convenience, comfort, and style. The master suite has a walk-in closet and luxurious en-suite bathroom with a walk-in shower. The brand new kitchen includes granite countertops, stainless steel appliances, and custom cabinetry. There are 2 additional bedrooms along with a fully updated guest bathroom. Also included is the all-new paver driveway providing ample parking space, and a freshly custom-built fence that aesthetically pleases the eye, while ensuring privacy, security, and charm. Last but not least the custom-built pergola out in the front of the home is the finishing touch for the entire ensemble. Home is right next to I4 and there is faint background noise from the traffic outside, but inside the home you cannot hear the traffic. Make this your dream home today!
$1,849,500
331 E Reading Way Winter Park, FL 32789
- Type:
- Single Family
- Sq.Ft.:
- 3,361
- Status:
- Active
- Beds:
- 4
- Lot size:
- 0.22 Acres
- Year built:
- 2007
- Baths:
- 5.00
- MLS#:
- O6201554
- Subdivision:
- Charmont
ADDITIONAL INFORMATION
Step into timeless elegance and modern luxury with this meticulously renovated Mediterranean-style home nestled in the historic charm of Winter Park. As you enter through the inviting blue, iron-detailed door, you're greeted by the artisanal beauty of Moroccan Zellige hand-painted tiles, guiding you into the sunlit dining room adorned with a custom Moroccan arch and vintage crystal chandelier. Entertain easily with the adjacent butler pantry, boasting bespoke cabinetry, marble counters, and a dual-zone wine fridge, all seamlessly blending sophistication and functionality. The heart of the home lies in the open-concept kitchen/living area, where high-end Thermador appliances, including a 60-inch dual fuel range, elevate culinary experiences. Walnut countertops and polished nickel fixtures complement white shaker cabinets, while a breakfast banquette offers a cozy spot for casual dining or gathering with loved ones. Retreat to the primary wing, where plush carpeting and crown molding set a serene tone. A cerulean-blue door beckons you into the primary bath oasis, featuring herringbone-laid porcelain tile, marble countertops, and a spa-like shower and luxurious bathtub. A custom-built closet system with an impeccable display case ensures organization meets elegance. The first-floor office exudes warmth with classic wooden beams and French doors, while the adjacent powder room delights with hand-painted Moroccan Zellige flooring and Schumacher wallpaper. Upstairs, three spacious secondary bedrooms each boast ensuite full baths and exquisite wood floors, providing comfort and privacy for family or guests. Outside, the lush turfed yard invites al fresco dining amidst fragrant blooms of hydrangeas, crepe myrtles, camellias, and jasmine, creating a private oasis for relaxation. Embrace the coveted Winter Park lifestyle with convenient access to the Baldwin Fitness Trail, Lake Sue, local shops, and coffee spots, all while basking in the tranquility of this idyllic neighborhood. Discover the perfect blend of historic charm and modern luxury in this exquisite home—a true sanctuary in the heart of Winter Park.
- Type:
- Single Family
- Sq.Ft.:
- 2,289
- Status:
- Active
- Beds:
- 4
- Lot size:
- 0.21 Acres
- Year built:
- 1968
- Baths:
- 3.00
- MLS#:
- O6202180
- Subdivision:
- Winter Park Pines
ADDITIONAL INFORMATION
Nestled in the heart of a vibrant community, this charming residence offers the perfect blend of comfort, style, and convenience. Step inside and discover a haven of modern living, where every detail has been meticulously crafted to create an inviting atmosphere. From the moment you enter, you're greeted by airy, light-filled spaces ideal for relaxation and entertaining. The open floor plan seamlessly connects the living, dining, and kitchen areas, providing ample room for gatherings with family and friends. The Kitchen is the heart of the home, the kitchen is a chef's delight, featuring sleek countertops, stainless steel appliances, and plenty of storage space. Whether you're whipping up a quick meal or preparing a feast, this kitchen has everything you need to unleash your culinary creativity. Pamper yourself in the luxurious bathrooms, complete with elegant fixtures, modern finishes, and spa-like amenities. Indulge in a soothing soak in the bathtub or refresh in the spacious walk-in shower – the choice is yours. Step outside and discover your own private oasis, where lush landscaping and mature trees create a peaceful setting for outdoor enjoyment. Whether you're hosting a barbecue on the patio or simply relaxing in the sunshine, the backyard is the perfect place to unwind and recharge. The home is conveniently located in Winter Park Pine, this home offers easy access to everything you need for a fulfilling lifestyle. Whether you're commuting to work, exploring the local shops and restaurants, or simply enjoying a leisurely stroll through the neighborhood, you'll love the convenience of this prime location. Don't miss your chance to make this stunning property your own – schedule a showing today and experience the epitome of modern living at 754 Gilbert Rd.
- Type:
- Condo
- Sq.Ft.:
- 1,214
- Status:
- Active
- Beds:
- 2
- Lot size:
- 0.13 Acres
- Year built:
- 1986
- Baths:
- 3.00
- MLS#:
- O6201966
- Subdivision:
- Killarney Bay Condo
ADDITIONAL INFORMATION
Welcome to lakefront living at its best! This lovely direct lakefront condominium is nestled on the shores of Lake Killarney with breathtaking views from almost every room. This unit was the original model featuring 2 bedrooms, 2.5 baths, Cathedral ceilings throughout, crown molding and a spacious screened in balcony overlooking the lake. The balcony is the perfect spot to enjoy your morning coffee or a cocktail in the evening while watching all that nature has to offer. The floor plan has a nice open feel with a generous great room for living/dining and showcases a lovely wood burning fireplace. The kitchen is so spacious featuring granite countertops, stainless steel appliances, wood cabinets, breakfast nook and two openings so you can enjoy the view while cooking. The generous primary bedroom has incredible lake views, two closets, a door to the balcony and a spacious bathroom with a large updated shower and dual sinks. There is also a full attic with easy access where you can store all your holiday décor. The secondary bedroom is an en suite featuring a spacious vanity and tub. Enjoy the convenience of an indoor laundry closet with room for a full-size washer and dryer, and a beautiful powder bath is located just off the living room. Many recent updates include; all new luxury vinyl flooring, all new hardware, designer lighting and mirrors, entire interior painted, ceiling fans and new dishwasher. HVAC (2018) and Water Heater (2019). Killarney Bay is tucked away off the beaten path; however, it is one of the most walkable locations in the area being only one block from the newly updated Winter Park Village with all its wonderful shops and restaurants, and many more restaurants and shopping along N. Orlando Ave, including Publix and Trader Joe’s. Do not miss this opportunity to live in this beautiful waterfront community featuring a community dock and pool along the lake. There are only a handful of lakefront units and they do not come up very often.
$1,489,000
580 Ololu Drive Winter Park, FL 32789
- Type:
- Single Family
- Sq.Ft.:
- 2,812
- Status:
- Active
- Beds:
- 3
- Lot size:
- 0.22 Acres
- Year built:
- 2001
- Baths:
- 3.00
- MLS#:
- O6199613
- Subdivision:
- Killarney Circle
ADDITIONAL INFORMATION
FEATURED ON HOUSE HUNTERS LAKEFRONT EDITION! Indulge in the epitome of LAKEFRONT luxury living on the shores of stunning Lake Killarney. Nestled within the vibrant heart of Winter Park, this exceptional residence offers a serene retreat on the largest private lake in Winter Park. Lake Killarney, a cherished gem, spans 259 acres of pristine, ski-able waters, ensuring exclusive tranquility for residents, with no access for non-residents. Convenience meets sophistication with this prime location, mere minutes from premier amenities including Whole Foods, Trader Joe's, REI, and the charming boutiques of Park Avenue Winter Park. Downtown Orlando, Maitland, Lake Mary, and the upscale shopping paradise of the Mall at Millenia are all within effortless reach, promising a lifestyle of unparalleled convenience. Step inside this bespoke custom home and be captivated by its distinctive features. With 10-foot ceilings, designer finishes throughout, and a meticulously crafted kitchen and baths, every detail exudes elegance. Boasting 3 bedrooms and a versatile loft that can easily transition into a fourth bedroom, along with 2.5 baths, this residence caters to every need. Embrace outdoor bliss with a dark bottom swimming pool, a private BOAT DOCK complete with a cradle, and lifts for both jet skis and paddle boards, ensuring effortless access to the water. Lavish low maintenance backyard landscaping with luxury turf surrounds the pool & lake, creating a picturesque oasis for relaxation and entertainment. Additional highlights include an upstairs balcony offering panoramic lake views, a secluded private courtyard, a spacious 2-car garage, and deluxe amenities such as a wine cooler, mini-fridge, and wet bar in the master suite. Granite and marble adorn the countertops and showers, while an oversized tub in the master bath provides the ultimate in indulgence. With an unrivalled level of craftsmanship and attention to detail, this home offers a lifestyle of unparalleled luxury. The value of this exquisite property surpasses its asking price, making it a wise investment in a rapidly appreciating area. Envision a life spent lounging by the pool, paddle boarding on the lake, or cruising to Hillstone for a waterfront dining experience. Create lasting memories with family and friends in your own slice of paradise at 580 Ololu Drive. Experience the epitome of lakeside living and make this dream home yours today.
- Type:
- Condo
- Sq.Ft.:
- 645
- Status:
- Active
- Beds:
- 1
- Lot size:
- 0.05 Acres
- Year built:
- 1969
- Baths:
- 1.00
- MLS#:
- O6201816
- Subdivision:
- Lakeside Manor Apts Condo
ADDITIONAL INFORMATION
Explore the serene beauty of this hidden gem situated on the picturesque shores of spring fed Lake Killarney in Winter Park's coveted 32789 area. Tucked away in a peaceful enclave, this charming 1 bedroom, 1 bath condominium offers 645 sq. ft. of cozy living space on the second floor of a quaint two story complex. Despite its tranquil surroundings, the property enjoys convenient access to I-4 and is nestled within a quiet, tree lined environment, providing residents with a serene retreat just moments away from major amenities and transportation routes. Lakeside Manor, renowned for its low HOA fees and strong HOA board, remains one of Winter Park's best kept secrets. The community boasts a clubhouse with a lakefront pool, perfect for relaxation or entertainment, along with onsite boat launch facilities, boat slips, and dockage, offering residents the opportunity to fully embrace the lakefront lifestyle. Reserved parking and onsite laundry facilities enhance convenience, while the ability to boat to popular local destinations such as Hillstone and Trader Joe's adds to the allure of this exceptional property. Discover the epitome of lakeside living in Winter Park-schedule a showing today to experience the tranquility and charm of Lakeside Manor firsthand.
- Type:
- Single Family
- Sq.Ft.:
- 1,919
- Status:
- Active
- Beds:
- 3
- Lot size:
- 0.17 Acres
- Year built:
- 1970
- Baths:
- 2.00
- MLS#:
- O6200506
- Subdivision:
- Woodcrest Unit 02
ADDITIONAL INFORMATION
Whether you are looking for the home of your dreams or for a smart investment, this home is for you! This beautiful Winter Park home with a pool features tremendous value, upgrades and modern improvements, making this house a turn-key home. All recent upgrades were made in April 2024 and the list of all the new features is endless: a new roof, a 3.5-ton HVAC system, electric panel, water heater, double-paneled windows, interior/exterior doors, designer colors, laminate flooring, and pendant lights. The gorgeous, upgraded kitchen features new drawers, gold-veined solid surface countertops and a large double-sided closet, along with brand new kitchen appliances. Both bathrooms feature expensive improvements that make getting ready in the morning or winding down in the evening a spa-like experience. The home also features an indoor laundry room and separate living room for further comfort. On top of it all, this home is very conveniently located and features access to the sought-after Winter Park school system. There truly is no other Winter Park home at this price point that offers this many stylish and structural upgrades, and truly no better one to call your home.
- Type:
- Single Family
- Sq.Ft.:
- 3,496
- Status:
- Active
- Beds:
- 5
- Lot size:
- 0.14 Acres
- Year built:
- 2015
- Baths:
- 4.00
- MLS#:
- O6201034
- Subdivision:
- Enclave At Aloma
ADDITIONAL INFORMATION
WELCOME HOME!! Look no further than this gorgeous executive estate home in the gated community of Enclave at Aloma!! Boasting five true but six actual bedrooms, four full bathrooms, an enclosed office and a custom screened in salt water pool, you'll be sure to impressed with this remarkable home!! Through the front door and foyer, you'll be greeted by the luxurious dining room with enough space to seat twelve people and the private office to the right with French doors for privacy!! Just passed this elegant welcome to the home, you'll find the doorway leading to the private downstairs bedroom and full bathroom, with garage access and could be utilized as an in law suite!! Beyond, you'll pass into the open living/great room & kitchen!! To the left is the Chef's kitchen, featuring a breakfast bar island, stainless steel appliances including a double oven, a closet pantry, granite countertops and mahogany colored cabinets!! Additional dining space separates the kitchen from the expansive, comfortable living room, with more than enough room for the entire family to relax and enjoy each other's company!! Upstairs you'll find the oversized owner's suite, with added space for seating or further office space!! With dual walk in closets highlighted with built in shelves and a large bathroom with a walk in shower stall, separate tub and dual vanities, your private retreat will prove to be relaxing and peaceful!! The upstairs floor plan also includes a third bedroom with private bath. Bedrooms four and five are in their own private wing that also includes a shared bath. The builder's floor plan had the additional room labeled as a family room, but the current owners added a wardrobe to create a fully functional SIXTH bedroom! Out back, you're welcomed into your own private oasis of a fully screened in custom salt water pool, with a paver deck boasting more than enough space for outdoor dining and lounging! With lush landscaping and an outdoor shower, this fully vinyl fenced-in backyard offers privacy, comfort and opportunity for fun and family memories in the Florida sunshine!! With top rated schools nearby including the highly sought after Trinity Preparatory School, loads of dining, shopping and recreation options and easy access to major highways, this neighborhood checks all of the boxes!! Don't wait to schedule your private showing of this home, call us NOW!!
- Type:
- Single Family
- Sq.Ft.:
- 1,568
- Status:
- Active
- Beds:
- 3
- Lot size:
- 0.34 Acres
- Year built:
- 1950
- Baths:
- 2.00
- MLS#:
- O6202325
- Subdivision:
- Glencoe Sub
ADDITIONAL INFORMATION
Presenting this absolutely stunning Winter Park home—a true gem that embodies luxurious living and exceptional entertainment opportunities. This impeccably remodeled residence boasts 3 bedrooms and 2 bathrooms, with nearly every aspect updated in 2017. From the roof, AC, and hot water heater, to the electrical, plumbing, and windows, every detail reflects modern comfort and offers peace of mind. Nestled on a tranquil street just one block from Lake Killarney, this home not only exudes beauty but also offers unparalleled convenience. The open-plan kitchen/dining/living room features vaulted ceilings, while the master suite showcases walk-in custom organized closets. French doors gracefully lead from the family room to the brand new deck, perfect for relishing the oversized and fully fenced backyard, complete with a heated built-in spa. Step inside the master bedroom, meticulously remodeled to feature a walk-in shower, frameless shower door, and custom shelving in the walk-in closet. On the opposite end of the home, discover two guest bedrooms providing privacy, with one impressively oversized, offering ample space. The kitchen/living room combo is an entertainer's delight, with large glass windows offering picturesque views of the expansive backyard. The kitchen itself is a chef's dream, boasting open shelving, exotic granite countertops, an under-mounted sink, under-cabinet lighting, and more. And speaking of space, the backyard is truly vast—a blank canvas awaiting your envisioned pool or outdoor sanctuary, perfect for hosting gatherings or simply basking in serene moments outdoors. Located in a sought-after residential area near Killarney Elementary School, Winter Park shopping, dining, and entertainment, with convenient access to I-4 for beaches and parks, this property is sure to capture hearts and sell swiftly. Don't miss out—schedule your showing today and seize the opportunity to make this dream home yours.
$1,985,000
508 W Swoope Avenue Winter Park, FL 32789
- Type:
- Single Family
- Sq.Ft.:
- 4,133
- Status:
- Active
- Beds:
- 4
- Lot size:
- 0.07 Acres
- Year built:
- 2021
- Baths:
- 4.00
- MLS#:
- O6208366
- Subdivision:
- Vilasa Townhomes
ADDITIONAL INFORMATION
Introducing 508 W Swoope Avenue! This stunning luxury residence located in one of the most sought-after pedestrian-friendly neighborhoods is just a few minutes walk to the vibrant Park Ave., renowned for its upscale boutiques, fine dining, and cultural attractions. With close proximity to other popular areas like Winter Park Village and Hannibal Square, you are never far from amazing shopping, dining, and entertainment options. Designed by the acclaimed Ted Maines, this residence combines modern elegance with practical living spaces, creating a harmonious and luxurious home environment. This exquisite home boasts 4 spacious bedrooms, each with an ensuite bathroom and walk-in closet, offering unparalleled comfort and privacy. The master suite is a true retreat, featuring an oversized bedroom and an expansive, custom walk-in closet. The gourmet kitchen is designed for the discerning chef, and it boasts quartz countertops, top-of-the-line Wolf and Subzero appliances, and a stylish, functional layout. Entertain guests in style with a dedicated bar area complete with a wine refrigerator. Enjoy privacy and tranquility in the fenced yard, perfect for outdoor entertaining or serene relaxation. Navigate the home with ease using the built-in elevator, adding a touch of luxury and convenience. The residence includes advanced home automation systems, such as stair lighting, thermostat control, and a state-of-the-art security alarm, offering both comfort and peace of mind. Keep your home effortlessly clean with the whole-home central vacuuming system. A 2-car garage with ample storage space ensures your vehicles and belongings are securely housed. This elevated home provides the perfect blend of sophistication, modern amenities, and prime location, making it a rare gem in the heart of Winter Park. Don’t miss this opportunity to own a residence that epitomizes refined living, convenience, and timeless design. Schedule a private viewing today and experience the epitome of luxury living near Park Ave.
- Type:
- Condo
- Sq.Ft.:
- 1,256
- Status:
- Active
- Beds:
- 2
- Lot size:
- 0.41 Acres
- Year built:
- 1985
- Baths:
- 2.00
- MLS#:
- O6200486
- Subdivision:
- Winter Park Pointe 02 Ph 03
ADDITIONAL INFORMATION
WELCOME to this single story Winter Park Condo, with a 2 car GARAGE! Fresh paint throughout this ground floor unit make it light, bright and airy. There are two large sliding glass doors with Plantation Shutters. One slider is in the living room and another slider is in the Master Bedroom. These sliders lead you to a private fenced in patio and a screened porch. A perfect place to enjoy a good book! The skylights and two atriums enhance the brightness. One atrium is in the dining room and another in the kitchen. Both offer you a place to enjoy your favorite plants! New laminate floors are throughout the home along with tile in the foyer and bathrooms. The condo is conveniently located near Aloma Publix, Starbucks, CVS, Walgreens, Winter Park Advent Hospital and the Wellness Center. Ward Park and all the activities offered are just minutes away! You are only 5 minutes from many good Winter Park restaurant's and Park Avenue shops. Winter Park Pointe II is a 55+ community with no rentals allowed. This community is extremely quiet!
$1,690,000
1801 Legion Drive Winter Park, FL 32789
- Type:
- Single Family
- Sq.Ft.:
- 3,518
- Status:
- Active
- Beds:
- 5
- Lot size:
- 0.34 Acres
- Year built:
- 1964
- Baths:
- 5.00
- MLS#:
- O6199755
- Subdivision:
- Green Oaks Rep 02
ADDITIONAL INFORMATION
Welcome to 1801 Legion Drive, a stunning Southern traditional with a huge front porch and white picket fence in one of the best neighborhoods in Winter Park. The main house has 4 bedrooms and 3.5 baths and a separate office. There is an additional bedroom and full bath in the detached guest quarters. A large gourmet kitchen with white cabinetry, a stainless steel Thermador gas range and GE Monogram built-in refrigerator and microwave. The adjacent family room that opens to the kitchen has custom-built in shelving surrounding the brick fireplace and is the perfect place for family night movies. French doors lead to the large covered porch with another brick fireplace and an open patio for dining al fresco and also leads to the detached guest quarters which makes a perfect place for a home gym. Take a cool dip in the saltwater pool that was installed in 2018 or after a long day jump in the hot tub! The living room is located off the porch as well with French doors and features a wet bar and yet another brick fireplace (3). The master bedroom has French doors and two custom built-shelved closets, one is a large walk-in. A central laundry room is conveniently located between the split bedroom plan. There is a secondary master with en-suite and two more bedrooms and a shared bath. Roof 2019. Conveniently located between Maitland and Winter Park, enjoy easy access to top-rated schools, upscale shopping, dining destinations, and recreational amenities. Embrace the quintessential Florida lifestyle in this prestigious community. Don't miss your opportunity to own this exceptional residence in Winter Park. Schedule your private tour today and discover the luxury and sophistication of 1801 Legion Dr.
$4,150,000
861 Bonita Drive Winter Park, FL 32789
- Type:
- Single Family
- Sq.Ft.:
- 6,939
- Status:
- Active
- Beds:
- 6
- Lot size:
- 0.59 Acres
- Year built:
- 1999
- Baths:
- 8.00
- MLS#:
- O6199396
- Subdivision:
- Comstock Park
ADDITIONAL INFORMATION
Introducing 861 Bonita Drive, located within Winter Park's charming brick-lined streets. This exquisite custom estate spans nearly 7,000 square feet, boasting Mediterranean architecture complemented by lush landscaping, creating a serene oasis in the heart of the city. As you step through the grand double glass-paneled door you're led to an elegant parlor room divided by ornate cast stone columns. Every detail of the home has been custom-selected with luxurious designer finishes. The walls of the home are adorned with modern Venetian plaster, while Forbes and Lomax light switches, Waterworks faucets and custom vent covers add a touch of sophistication throughout the home. The gourmet kitchen is at the heart of the home featuring custom cabinetry, marble counter tops, and design elements from Portugal. A Lacanche range offers the convenience of gas and electric ovens. The kitchen is equipped with a spacious pantry room, two Sub-zero refrigerator drawers, a Sub-zero Pro 48 glass door refrigerator, a pebble ice machine, and paired with dual sinks and dishwashers. A butler's pantry, situated between the kitchen and dining area, offers a perfect space for entertaining, complete with a long marble counter for serving, a Sub-zero wine refrigerator, two additional Sub-zero refrigerator drawers, two warming drawers, and plaster shelving for storage. A generously sized primary bedroom is conveniently located off the main living area with privacy in mind, filled with natural light and complete with a sitting area and views of the pool. The primary bathroom suite, renovated in 2019, features designer touches from top to bottom. Connected to the bathroom is a thoughtfully designed closet equipped with custom shelving with plenty of room for storage and dressing. Upstairs is a state-of-the-art home theater, three additional bedrooms, and a dedicated laundry room with the largest capacity washer and dryer. A desk/office area caters to the needs of a home manager. Outside is a covered patio area overlooking the tranquil saltwater pool and spa. An in-law suite with a separate entry and guest quarters over the garage provides privacy and comfort for visitors. The rear garage, boasting three spaces and air conditioning, coupled with the front garage's single space, offers ample parking and storage options. The home has a four-zone air conditioning system ensuring year-round comfort. Additionally, the property is equipped with two tankless water heaters, one on each side of the house, a whole-house generator, and a water softener system. With its timeless elegance and modern amenities, this home offers a unique lifestyle of comfort and sophistication in the heart of Winter Park.
- Type:
- Condo
- Sq.Ft.:
- 1,072
- Status:
- Active
- Beds:
- 2
- Lot size:
- 6.04 Acres
- Year built:
- 1969
- Baths:
- 2.00
- MLS#:
- O6196852
- Subdivision:
- Golfside Villas Condo
ADDITIONAL INFORMATION
JUST PAINTED IN DECEMBER 2023 and NEW A/C UNIT 2022. Great Opportunity to own an income-producing rental unit as it is currently rented. 2 bedrooms and 2 bathroom at Golfside Villas. This unit is located on the 2nd floor facing the interior of the building by the pool. One assigned parking space plus guest parking next to the unit. HOA fees includes grounds maintenance, water and sewer. Laundry room located by pool area. Spacious open style living area. Renovated master bathroom. Key access for the pool and laundry area. No washer no dryer hook up inside the unit. Walking distance to Full Sail University and Baldwin Park Emergency Room. Conveniently located minutes to Winter Park Hospital, shopping and dining areas. Approximately 10-15 minutes away to the airport, UCF, Baldwin Park, Downtown Winter Park.
- Type:
- Condo
- Sq.Ft.:
- 525
- Status:
- Active
- Beds:
- 1
- Lot size:
- 10.07 Acres
- Year built:
- 1974
- Baths:
- 1.00
- MLS#:
- O6199315
- Subdivision:
- Colonies
ADDITIONAL INFORMATION
Just renovated this large Studio and 1 bathroom condo located at The Colonies Condominium in Winter Park. Galley style kitchen with new flooring, appliances and countertops. There is a combination living space for bedroom, family room, and dining room. There is loads of closets with new doors and flooring. This is a must see! Located near Full Sail, UCF, Valencia, Rollins, Herzing, Florida Institute of Technology, Keiser, and many other technical schools. The Colonies walking distance to grocery Market; Laundromat, and Ice cream Twisty Cone.
| All listing information is deemed reliable but not guaranteed and should be independently verified through personal inspection by appropriate professionals. Listings displayed on this website may be subject to prior sale or removal from sale; availability of any listing should always be independently verified. Listing information is provided for consumer personal, non-commercial use, solely to identify potential properties for potential purchase; all other use is strictly prohibited and may violate relevant federal and state law. Copyright 2024, My Florida Regional MLS DBA Stellar MLS. |
Winter Park Real Estate
The median home value in Winter Park, FL is $480,000. This is higher than the county median home value of $248,600. The national median home value is $219,700. The average price of homes sold in Winter Park, FL is $480,000. Approximately 58.57% of Winter Park homes are owned, compared to 28.9% rented, while 12.54% are vacant. Winter Park real estate listings include condos, townhomes, and single family homes for sale. Commercial properties are also available. If you see a property you’re interested in, contact a Winter Park real estate agent to arrange a tour today!
Winter Park, Florida has a population of 29,922. Winter Park is less family-centric than the surrounding county with 30.63% of the households containing married families with children. The county average for households married with children is 31.19%.
The median household income in Winter Park, Florida is $68,078. The median household income for the surrounding county is $51,586 compared to the national median of $57,652. The median age of people living in Winter Park is 44.9 years.
Winter Park Weather
The average high temperature in July is 91.8 degrees, with an average low temperature in January of 49.8 degrees. The average rainfall is approximately 52.4 inches per year, with 0 inches of snow per year.
