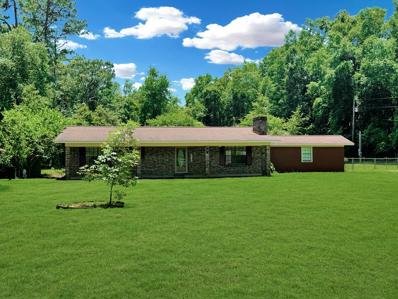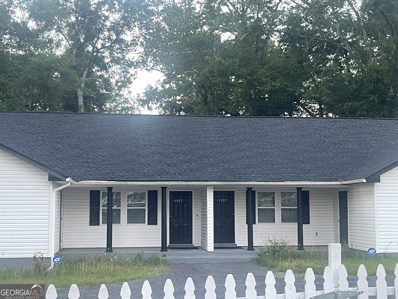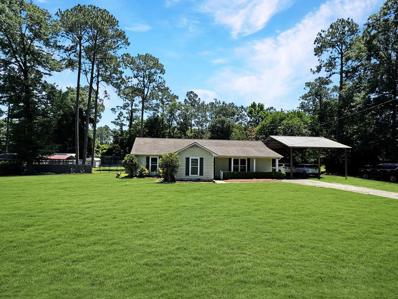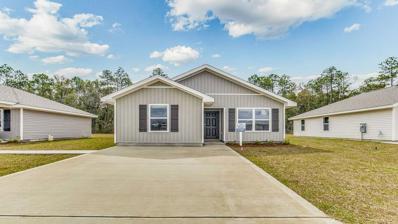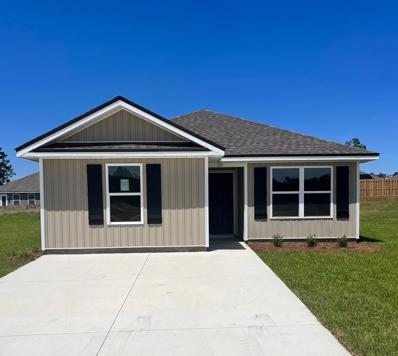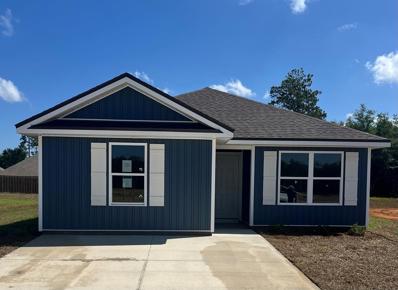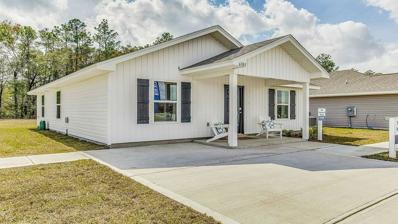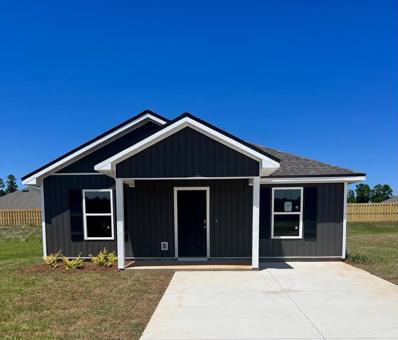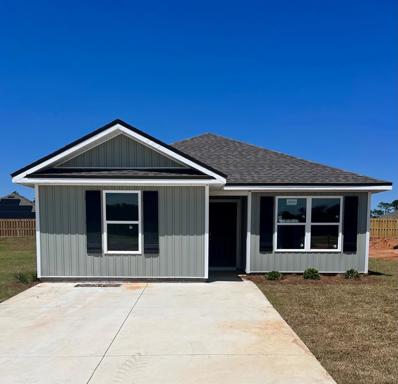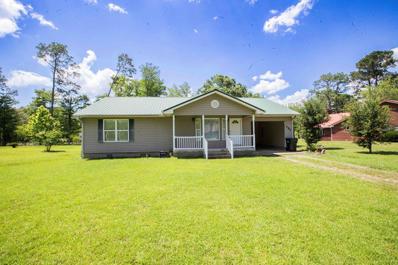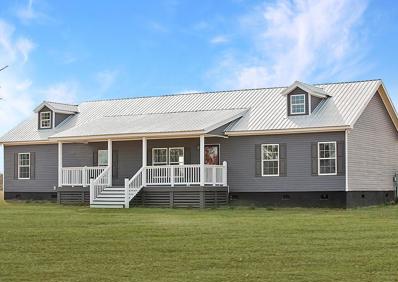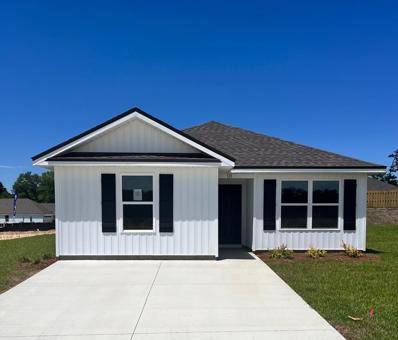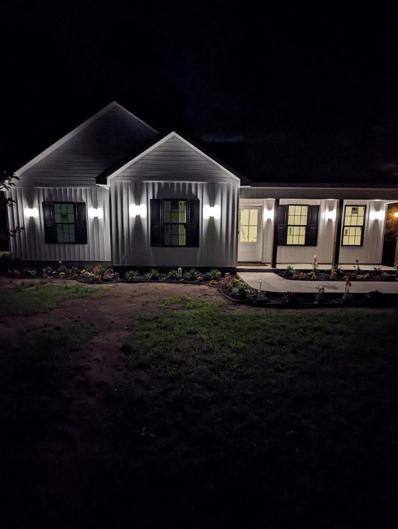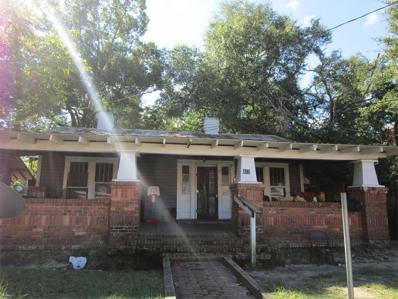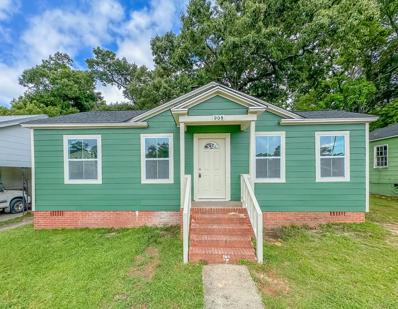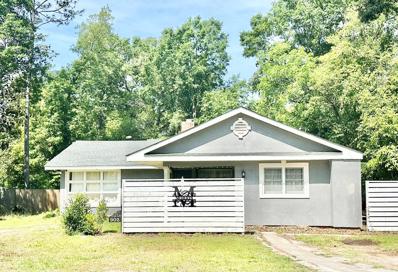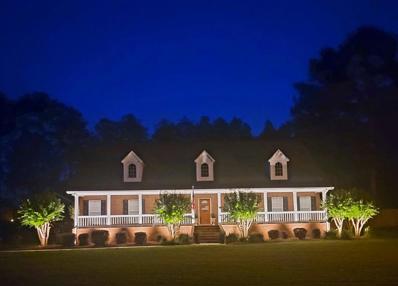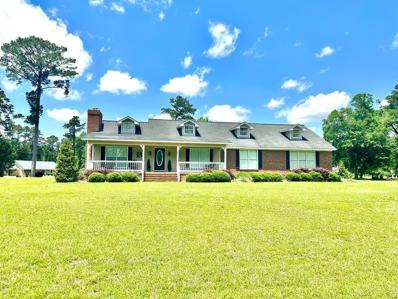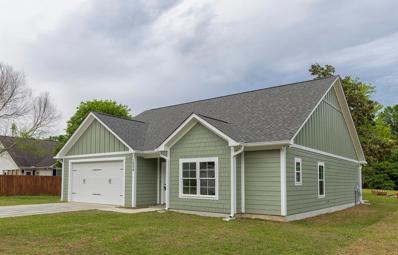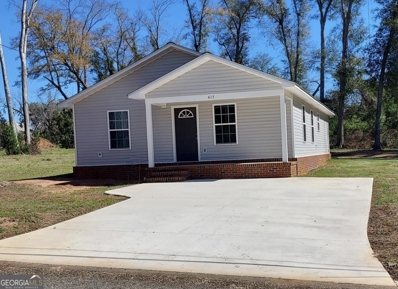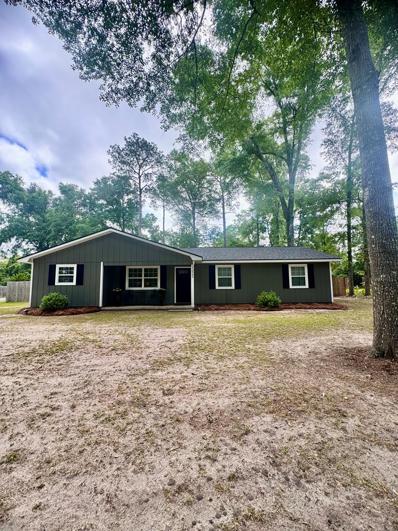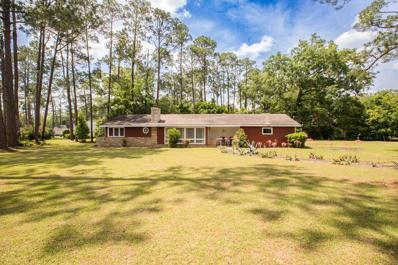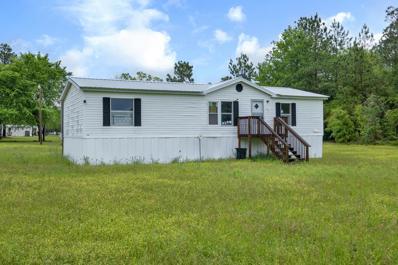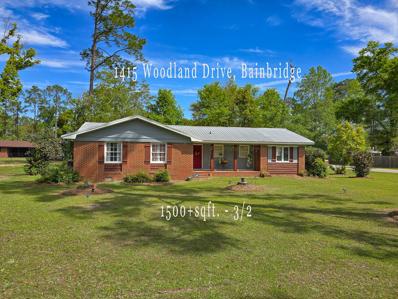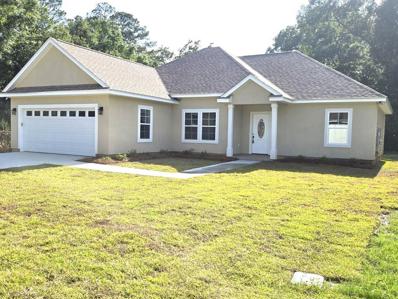Bainbridge GA Homes for Sale
- Type:
- Single Family
- Sq.Ft.:
- 1,524
- Status:
- NEW LISTING
- Beds:
- 3
- Lot size:
- 1.68 Acres
- Year built:
- 1980
- Baths:
- 2.00
- MLS#:
- 12205
- Subdivision:
- Flint River Heights
ADDITIONAL INFORMATION
Are you ready for a dash of charm in your life? This adorable 3-bedroom, 2-bathroom home in Flint River Heights is practically jumping up and down, shouting "Pick me! Pick me!" Priced like a steal, this gem won't stick around for long. The property stretches over approximately 1.68 acres and includes a fenced-in backyard, two barns, and a metal carport. It's like finding a unicorn in a field of horses! Plus, this home also has a 30-amp RV hookup! Once inside, you'll be greeted by the warmth and coziness that makes a house a home. The living room is so inviting, that it practically pulls you in to sit down, kick back, and enjoy the fireplace. And hey, it's conveniently located near the kitchen and dining area, so you can transition from eating to relaxing in no time! Each of the three bedrooms is roomy enough to fit the whole family, and there's an extra room that's perfect for playtime or laundry, your choice! This lovely property is nestled just outside of Bainbridge, in a peaceful, low-traffic area with a beautiful yard. And for all the water lovers out there, there's a boat ramp just down the road that leads straight to the stunning Flint River. This home is hotter than a summer in Georgia, so you better move quickly! Get your pre-approval ready, schedule a tour, and ring up your favorite real estate agent today. Remember, this beauty isn't available for rent or owner financing, and it's not in a flood zone. So, what are you waiting for? Your dream home awaits!
- Type:
- Other
- Sq.Ft.:
- n/a
- Status:
- NEW LISTING
- Beds:
- 6
- Lot size:
- 0.46 Acres
- Year built:
- 2021
- Baths:
- 4.00
- MLS#:
- 10301018
- Subdivision:
- District O2
ADDITIONAL INFORMATION
Investors special- Duplex 3bedrooms 2 Full Bath on each side. Walk in closet in all bedrooms with a front porch and a back deck. Don't miss out on this great deal. Price is negotiable.
- Type:
- Single Family
- Sq.Ft.:
- 1,531
- Status:
- Active
- Beds:
- 3
- Lot size:
- 0.59 Acres
- Year built:
- 1986
- Baths:
- 2.00
- MLS#:
- 12194
ADDITIONAL INFORMATION
This newly listed 3-bedroom, 2-bathroom traditional-style residence is a charming abode that offers a warm and inviting atmosphere. Located in a tranquil neighborhood, this property is conveniently situated near the vibrant Downtown Bainbridge area, the Flint River, restaurants, and retail centers. Throughout the home, you'll appreciate the LVP and tile flooring that laughs in the face of spills. The living room says, "Hello, come on in!" leading you towards an open kitchen so inviting that even your takeout will feel like it made it home. Back to the kitchen, it's equipped with stainless steel appliances and a kitchen peninsula perfect for barstool chatter and sneaky snack raids. The master bedroom? Yes, it's roomy enough for a king-sized bed and comes with a spacious private bathroom a walk-in closet so big it practically echoes. Outside, the fully fenced backyard is eager for your summer shenanigans. Open patio? Check. Screened-in relaxation zone? Double check. Perfect for BBQs, water fights, or just chilling out. But hurry, opportunities this good is like a good joke - word spreads fast! Contact your favorite agent today to schedule a viewing. Please note that proof of funds or a pre-qualification letter will be needed to schedule an appointment. The property is not available for rent or owner financing.
$199,900
121 Wynn Ct Bainbridge, GA 39819
- Type:
- Single Family
- Sq.Ft.:
- 1,439
- Status:
- Active
- Beds:
- 4
- Lot size:
- 0.16 Acres
- Year built:
- 2024
- Baths:
- 2.00
- MLS#:
- 12192
- Subdivision:
- Southgate
ADDITIONAL INFORMATION
The Sullivan Plan is a beautiful 4-bedroom, 2-bathroom home in Southgate. As you enter through the foyer, all 3 guest bedrooms and the guest bath are toward the front of the home. Walking through the hallway, you are greeted by an open kitchen and living area that offers plenty of space. Bedroom 1 is just off the living area and situated at the back of the home as a private retreat along with a bath and walk-in closet. Your new home is designed with you in mind and is built with an industry leading suite of smart home products that keep you connected with the people and place you value most. Our Home is Connected package offers devices such as the Amazon Echo Dot, Smart Switch, a Honeywell Thermostat, and more. Home and community information, including pricing, included features, terms, availability and amenities, are subject to change and prior sale at any time without notice or obligation. Square feet are approximate. Pictures, photographs, colors, features, and sizes are for illustration purposes only and will vary from the homes as built. D.R. Horton is an equal housing opportunity builder. ***Now offering 5k in closing costs for buyers using preferred lender!***
$199,900
105 Wynn Ct Bainbridge, GA 39819
- Type:
- Single Family
- Sq.Ft.:
- 1,439
- Status:
- Active
- Beds:
- 4
- Lot size:
- 0.16 Acres
- Year built:
- 2024
- Baths:
- 2.00
- MLS#:
- 12181
- Subdivision:
- Southgate
ADDITIONAL INFORMATION
The Sullivan Plan is a beautiful 4-bedroom, 2-bathroom home in Southgate. As you enter through the foyer, all 3 guest bedrooms and the guest bath are toward the front of the home. Walking through the hallway, you are greeted by an open kitchen and living area that offers plenty of space. Bedroom 1 is just off the living area and situated at the back of the home as a private retreat along with a bath and walk-in closet. Your new home is designed with you in mind and is built with an industry leading suite of smart home products that keep you connected with the people and place you value most. Our Home is Connected package offers devices such as the Amazon Echo Dot, Smart Switch, a Honeywell Thermostat, and more. Home and community information, including pricing, included features, terms, availability and amenities, are subject to change and prior sale at any time without notice or obligation. Square feet are approximate. Pictures, photographs, colors, features, and sizes are for illustration purposes only and will vary from the homes as built. D.R. Horton is an equal housing opportunity builder. ***Now offering 5k in closing costs for buyers using preferred lender!***
$199,900
125 Wynn Ct Bainbridge, GA 39819
- Type:
- Single Family
- Sq.Ft.:
- 1,439
- Status:
- Active
- Beds:
- 4
- Lot size:
- 0.16 Acres
- Year built:
- 2024
- Baths:
- 2.00
- MLS#:
- 12191
- Subdivision:
- Southgate
ADDITIONAL INFORMATION
The Sullivan Plan is a beautiful 4-bedroom, 2-bathroom home in Southgate. As you enter through the foyer, all 3 guest bedrooms and the guest bath are toward the front of the home. Walking through the hallway, you are greeted by an open kitchen and living area that offers plenty of space. Bedroom 1 is just off the living area and situated at the back of the home as a private retreat along with a bath and walk-in closet. Your new home is designed with you in mind and is built with an industry leading suite of smart home products that keep you connected with the people and place you value most. Our Home is Connected package offers devices such as the Amazon Echo Dot, Smart Switch, a Honeywell Thermostat, and more. Home and community information, including pricing, included features, terms, availability and amenities, are subject to change and prior sale at any time without notice or obligation. Square feet are approximate. Pictures, photographs, colors, features, and sizes are for illustration purposes only and will vary from the homes as built. D.R. Horton is an equal housing opportunity builder. ***Now offering 5k in closing costs for buyers using preferred lender!***
$189,900
117 Wynn Ct Bainbridge, GA 39819
- Type:
- Single Family
- Sq.Ft.:
- 1,205
- Status:
- Active
- Beds:
- 3
- Lot size:
- 0.17 Acres
- Year built:
- 2024
- Baths:
- 2.00
- MLS#:
- 12190
- Subdivision:
- Southgate
ADDITIONAL INFORMATION
The Callaway plan is a beautiful 3 bed, 2 bath home in Southgate. The kitchen offers an undermount sink, all stainless-steel appliances, and a pantry. Bedroom 1 is located at the back of the home as a private retreat and features a spacious walk-in closet with an adjoining bath that has a vanity and a large shower. This home comes standard with a Smart Home Technology package which includes a KwikSet keyless entry, Skybell doorbell, automated front porch lighting, an Echo Dot device, and a Quolsys touch panel which can control your lighting, thermostat, front door and more. Home and community information, including pricing, included features, terms, availability and amenities, are subject to change and prior sale at any time without notice or obligation. Square feet are approximate. Pictures, photographs, colors, features, and sizes are for illustration purposes only and will vary from the homes as built. D.R. Horton is an equal housing opportunity builder.
$189,900
109 Wynn Ct Bainbridge, GA 39819
- Type:
- Single Family
- Sq.Ft.:
- 1,205
- Status:
- Active
- Beds:
- 3
- Lot size:
- 0.17 Acres
- Year built:
- 2024
- Baths:
- 2.00
- MLS#:
- 12189
- Subdivision:
- Southgate
ADDITIONAL INFORMATION
The Callaway plan is a beautiful 3 bed, 2 bath home in Southgate. The kitchen offers an undermount sink, all stainless-steel appliances, and a pantry. Bedroom 1 is located at the back of the home as a private retreat and features a spacious walk-in closet with an adjoining bath that has a vanity and a large shower. This home comes standard with a Smart Home Technology package which includes a KwikSet keyless entry, Skybell doorbell, automated front porch lighting, an Echo Dot device, and a Quolsys touch panel which can control your lighting, thermostat, front door and more. Home and community information, including pricing, included features, terms, availability and amenities, are subject to change and prior sale at any time without notice or obligation. Square feet are approximate. Pictures, photographs, colors, features, and sizes are for illustration purposes only and will vary from the homes as built. D.R. Horton is an equal housing opportunity builder.
$199,900
113 Wynn Ct Bainbridge, GA 39819
- Type:
- Single Family
- Sq.Ft.:
- 1,439
- Status:
- Active
- Beds:
- 4
- Lot size:
- 0.16 Acres
- Year built:
- 2024
- Baths:
- 2.00
- MLS#:
- 12188
- Subdivision:
- Southgate
ADDITIONAL INFORMATION
The Sullivan Plan is a beautiful 4-bedroom, 2-bathroom home in Southgate. As you enter through the foyer, all 3 guest bedrooms and the guest bath are toward the front of the home. Walking through the hallway, you are greeted by an open kitchen and living area that offers plenty of space. Bedroom 1 is just off the living area and situated at the back of the home as a private retreat along with a bath and walk-in closet. Your new home is designed with you in mind and is built with an industry leading suite of smart home products that keep you connected with the people and place you value most. Our Home is Connected package offers devices such as the Amazon Echo Dot, Smart Switch, a Honeywell Thermostat, and more. Home and community information, including pricing, included features, terms, availability and amenities, are subject to change and prior sale at any time without notice or obligation. Square feet are approximate. Pictures, photographs, colors, features, and sizes are for illustration purposes only and will vary from the homes as built. D.R. Horton is an equal housing opportunity builder. ***Now offering 5k in closing costs for buyers using preferred lender!***
- Type:
- Single Family
- Sq.Ft.:
- 1,600
- Status:
- Active
- Beds:
- 2
- Lot size:
- 0.38 Acres
- Year built:
- 2005
- Baths:
- 2.00
- MLS#:
- 12186
ADDITIONAL INFORMATION
Cute low maintenance cottage on the water here at Lake Seminole. Featuring 2br/2ba, open floor plan with eat-in kitchen overlooking the living room, sun room overlooking the water, enormous closets, custom cabinets (and a lot of them), spacious master suite, flex/bonus room has a utility sink and could easily be used as a bedroom, storage building out by the water, dock on the water, well-maintained and low maintenance landscaping, low maintenance vinyl siding, durable metal roof, and much more. Let's go to the lake!
- Type:
- Single Family
- Sq.Ft.:
- 1,890
- Status:
- Active
- Beds:
- 4
- Lot size:
- 1.93 Acres
- Year built:
- 2013
- Baths:
- 2.00
- MLS#:
- 12185
ADDITIONAL INFORMATION
Immerse yourself in the serene allure of country living in this completely renovated 4-bedroom, 2-bathroom sanctuary. Step through the front door and be welcomed by a generously sized living room, leading to an intimate den adorned with a warm fireplace. The heart of this home is the rejuvenated kitchen, showcasing sparkling new cabinetry, an island for added convenience, and stunning granite countertops that perfectly frame the expansive deck. The primary suite is a haven of luxury with ample space, a walk-in closet, and a bathroom outfitted with a double vanity, a refreshing shower, and a relaxing soaker tub. Find tranquility on the front porch or the spacious back deck, both offering unspoiled views of tranquil farmland, ensuring ultimate privacy. Nestled just beyond the outskirts of Bainbridge and situated on nearly 1.93 acres, this home is your personal retreat from the world. Don't let this rare find slip away, reach out to your trusted realtor today to secure your private viewing.
$199,900
101 Wynn Ct Bainbridge, GA 39819
- Type:
- Single Family
- Sq.Ft.:
- 1,439
- Status:
- Active
- Beds:
- 4
- Lot size:
- 0.16 Acres
- Year built:
- 2024
- Baths:
- 2.00
- MLS#:
- 12180
- Subdivision:
- Southgate
ADDITIONAL INFORMATION
The Sullivan Plan is a beautiful 4-bedroom, 2-bathroom home in Southgate. As you enter through the foyer, all 3 guest bedrooms and the guest bath are toward the front of the home. Walking through the hallway, you are greeted by an open kitchen and living area that offers plenty of space. Bedroom 1 is just off the living area and situated at the back of the home as a private retreat along with a bath and walk-in closet. Your new home is designed with you in mind and is built with an industry leading suite of smart home products that keep you connected with the people and place you value most. Our Home is Connected package offers devices such as the Amazon Echo Dot, Smart Switch, a Honeywell Thermostat, and more. Home and community information, including pricing, included features, terms, availability and amenities, are subject to change and prior sale at any time without notice or obligation. Square feet are approximate. Pictures, photographs, colors, features, and sizes are for illustration purposes only and will vary from the homes as built. D.R. Horton is an equal housing opportunity builder. ***Now offering 5k in closing costs for buyers using preferred lender!***
- Type:
- Single Family
- Sq.Ft.:
- 1,298
- Status:
- Active
- Beds:
- 3
- Lot size:
- 0.29 Acres
- Year built:
- 2024
- Baths:
- 2.00
- MLS#:
- 12179
ADDITIONAL INFORMATION
Announcing new construction! ??? Set to be completed by the end of May, this modern masterpiece features 3 bedrooms, 2 baths, and 1298 sq ft of elegant living space. Indulge in luxury with an on-demand hot water heater and LVT flooring throughout the home. Unwind in the spacious primary bedroom boasting a stunning 13 ft specialty ceiling and double sinks. The gourmet kitchen is a chef's delight, with stainless appliances, an island, and a walk-in pantry. Relax on the welcoming front porch or entertain on the covered back porch in the open floor plan layout. Your dream home awaits! Located in Bainbridge and convenient to Downtown Bainbridge and an easy commute to Tallahassee, Dothan, or Albany. This is a must see! #NewConstruction #ModernLiving
$65,000
412 Pine St Bainbridge, GA 39819
- Type:
- Single Family
- Sq.Ft.:
- 1,284
- Status:
- Active
- Beds:
- 3
- Year built:
- 1927
- Baths:
- 1.00
- MLS#:
- 12178
ADDITIONAL INFORMATION
Investment property!
$139,900
908 Palm Street Bainbridge, GA 39819
- Type:
- Single Family
- Sq.Ft.:
- 992
- Status:
- Active
- Beds:
- 2
- Year built:
- 1942
- Baths:
- 2.00
- MLS#:
- 12168
ADDITIONAL INFORMATION
Come and check out this fully renovated 2 bed 2 bath home in the heart of Bainbridge, just one block away from 5 points. Updates include a new roof, HVAC, windows, water heater, electrical, plumbing, insulation, siding, sheetrock, paint, flooring, bathrooms, kitchen cabinets & countertops, light fixtures & plumbing fixtures. Owner is a licensed Realtor in GA. Don't miss out on this affordably priced home. Come and see today!
$225,000
902 Julia Place Bainbridge, GA 39819
- Type:
- Single Family
- Sq.Ft.:
- 2,351
- Status:
- Active
- Beds:
- 4
- Year built:
- 1952
- Baths:
- 3.00
- MLS#:
- 12167
ADDITIONAL INFORMATION
NEED MORE SPACE?? This adorable 4 bedroom 3 bathroom house comes with so much space and offers a living room, den, and large sunroom! The living room is nice and bright offering a ceiling to floor double sided stone fireplace, other side faces eat in breakfast area and is open to the kitchen. All bedrooms are of good size with LVT flooring throughout. The sunroom is tiled and filled with lots of natural light that over looks the big fenced in back yard. Also, there is a small workshop and storage shed out back. This property is conveniently located to shopping, restaurants, Doctors offices and hospital. Call your favorite Realtor today for your private showing.
- Type:
- Single Family
- Sq.Ft.:
- 2,268
- Status:
- Active
- Beds:
- 4
- Year built:
- 2003
- Baths:
- 4.00
- MLS#:
- 12166
ADDITIONAL INFORMATION
WHAT YOU HAVE BEEN SEARCHING FOR.4 bedroom, 3 and half baths home has all the extras. Large double brick garage, workshop and storage. Large screened heated pool that would be great for summertime or wintertime fun. Gather around the lighted fire pit for the night time chats. Lots of gathering areas around pool for lounging. Kitchen with new appliances and Bar next to Breakfast Area., The Formal Dining gives room for extra eating area. living room looks over pool and back yard. You will need to see this one to see all it has to offer
- Type:
- Single Family
- Sq.Ft.:
- 3,258
- Status:
- Active
- Beds:
- 3
- Lot size:
- 1.56 Acres
- Year built:
- 1995
- Baths:
- 2.00
- MLS#:
- 12162
- Subdivision:
- River Oaks
ADDITIONAL INFORMATION
Entertaining at its best. If you like a crowd, this new listing will be perfect for you, family and friends. This 3 bedroom 2 bathroom brick home sits on a 1.56 corner lot in the River Oaks Subdivision. Features include, large living room with ceiling to floor brick hearth fireplace, built in book shelving, vaulted ceiling and beautiful hardwood flooring that continues into the breakfast area, kitchen and huge master suite that includes a nice, quaint sitting area. Master bath has walk-in closet, double vanity with ceramic tile shower and flooring. French doors lead out to the covered patio/pool area. This approximate 3200 square foot home also offers large bedrooms, a second bathroom which includes double vanity, shower/tub combination and a separate stand up shower. Kitchen has beautiful custom cabinetry, eat-at bar, stainless steal appliances and is open to the breakfast area that leads out to a year round sunporch with removable windows that will convert over to a screened porch. The finished bonus room is also just off the kitchen and can be utilized for a large crowd with easy access to the covered patio and screened enclosed pool area. It doesn't end here, the list goes on with a detached garage that is wired, has partial kitchen that can easily be finished out for mother-in-law suite or guest house, screened in area for all of your outdoor dinners and you would still have room for storage!! Don't miss your opportunity to own such a great property only minutes from the Mighty Flint River, Lake Seminole (Bass Capital), less than an hour to Tallahassee, Fla and only 2 hours to the White Sands of the Gulf Coast. Call your favorite Realtor today for a private showing.
$299,900
1534 Fairway Dr Bainbridge, GA 39819
- Type:
- Single Family
- Sq.Ft.:
- 1,598
- Status:
- Active
- Beds:
- 3
- Year built:
- 2024
- Baths:
- 3.00
- MLS#:
- 12150
ADDITIONAL INFORMATION
Welcome to this charming 3-bedroom, 2.5-bath home located at 1534 Fairway Drive, spanning 1,598 square feet of comfortable open floor plan living space. Inside, you'll find elegant granite countertops throughout that enhance the beauty of the spacious living areas. The Master suite features a laundry room connected to the master closet. The home's thoughtful layout includes ample living space and well-appointed bedrooms, ideal for relaxation and family life. Enjoy the ease of a small, manageable lot, minimizing outdoor maintenance. Located just moments from a stunning golf course, this property is perfect for golf enthusiasts and those who appreciate the beauty and tranquility of a golf community. Easy Commute to Tallahassee Florida. Don't miss the opportunity to call this delightful residence your new home!
- Type:
- Single Family
- Sq.Ft.:
- 1,260
- Status:
- Active
- Beds:
- 3
- Lot size:
- 0.13 Acres
- Year built:
- 2023
- Baths:
- 2.00
- MLS#:
- 20179811
- Subdivision:
- None
ADDITIONAL INFORMATION
NEW CONSTRUCTION property for sale at 417 Charles Street, Bainbridge, GA, 39819. This beautiful 3 bedroom/2 full bathroom property offers everything you need in a home. It comes complete with lovely finishes throughout and high quality stainless steel appliances. The living area, kitchen, and baths all have waterproof luxury vinyl plank (LVP) flooring, while the bedrooms are adorned with comfortable carpeting. As you walk in the front door of the home you will be struck by the open airy feeling facilitated by the open floor plan. As a bonus feature, the property comes with a large lot of land! The home is situated on 0.14 acres with additional acreage totaling nearly 0.75 acres. The extra land offers plenty of space for large workshops, storage, or other secondary structures.
- Type:
- Single Family
- Sq.Ft.:
- 1,540
- Status:
- Active
- Beds:
- 3
- Lot size:
- 0.48 Acres
- Year built:
- 1985
- Baths:
- 2.00
- MLS#:
- 12147
ADDITIONAL INFORMATION
NEWLY REMODELED HOME IN BAINBRIDGE, GA- Welcome to this stunning remodeled 3 bedroom, 2 bath home nestled on a generous .4 acre corner lot. This residence boasts a new architectural shingle roof, ensuring both durability and style for years to come. Step through the charming front door into a bright and airy main living area with a vaulted ceiling, creating an inviting atmosphere for gatherings and relaxation. The new LVT flooring flows seamlessly throughout, offering both beauty and practicality. The heart of this home is its expansive kitchen, a dream with ample prep space and abundant cabinet storage. Imagine creating delicious meals surrounded by the warmth of this beautifully updated space. Unwind in the luxurious primary suite, complete with his and hers closets and a tastefully remodeled en suite bathroom. The secondary bedrooms are generously sized, perfect for family members or guests, and the secondary bath provides ample room for daily routines. Outside, enjoy the screened back porch featuring composite flooring, ideal for savoring morning coffee or hosting evening get-togethers. The back yard is fully enclosed with privacy fencing, offering a serene retreat for outdoor activities and gatherings. This home seamlessly combines modern upgrades with comfortable living spaces, making it a true gem in a desirable location. Don't miss the opportunity to make this remodeled beauty yours!
- Type:
- Single Family
- Sq.Ft.:
- 1,848
- Status:
- Active
- Beds:
- 3
- Lot size:
- 0.53 Acres
- Year built:
- 1950
- Baths:
- 2.00
- MLS#:
- 12134
ADDITIONAL INFORMATION
Welcome to your spacious sanctuary! This stunning listing boasts 3 roomy bedrooms, 1.5 baths, laminate, and tile floors throughout, and a spacious den perfect for cozy evenings. Enjoy meals in the formal dining room or the roomy kitchen with breakfast area, complete with all appliances included and a convenient walking pantry. With over 1800 sq ft of living space, a wired workshop or storage building, and a large patio for entertaining, this home has it all. Plus, part of the backyard is fenced. New insulation in attic May 2024. Don't miss out on this perfect blend of comfort and functionality – schedule your viewing today!
$100,000
757 Manhole Bainbridge, GA 39817
- Type:
- Single Family
- Sq.Ft.:
- 1,152
- Status:
- Active
- Beds:
- 3
- Year built:
- 1997
- Baths:
- 2.00
- MLS#:
- 12116
ADDITIONAL INFORMATION
$200,000
1415 Woodland Bainbridge, GA 39819
- Type:
- Single Family
- Sq.Ft.:
- 1,570
- Status:
- Active
- Beds:
- 3
- Year built:
- 1968
- Baths:
- 2.00
- MLS#:
- 12103
ADDITIONAL INFORMATION
Late 1960's Brick 3 bedroom 2 bath home on a corner lot. The garage was enclosed years ago and opened to the kitchen area to expand living/entertaining space. The open floor plan that includes the kitchen/breakfast area and living room maximizes the available area of the home giving it the feel of a much larger home. Located inside the by-pass of Bainbridge in a long established neighborhood close to schools and within easy reach of hospitals and shopping.
$296,000
912 Parham Bainbridge, GA 39819
- Type:
- Single Family
- Sq.Ft.:
- 1,560
- Status:
- Active
- Beds:
- 3
- Lot size:
- 0.28 Acres
- Year built:
- 2024
- Baths:
- 2.00
- MLS#:
- 12101
ADDITIONAL INFORMATION
Call listing agent for showing -This new home will be ready May 31, 2024. This beautiful 3-bed, 2-bath split-plan home is centrally located in Bainbridge, Georgia and has an open foyer entryway and a spacious great room connected to the kitchen making entertaining effortless. The home features high trey ceilings in the family room and master bedroom, luxury vinyl plank flooring, and modern finishes throughout. The kitchen boasts a breakfast bar, kitchen nook, white shaker-style cabinetry, granite countertops, and stainless-steel appliances. The master suite includes a large walk-in closet and a master bathroom with a double vanity and custom tiled shower. Additionally, the home offers a two-car garage with ample parking space and a spacious back porch, perfect for outdoor gatherings. To schedule a showing, contact listing agent Shila Salem at (850) 443-5599.
Andrea D. Conner, License 367751, Xome Inc., License 65656, AndreaD.Conner@xome.com, 844-400-XOME (9663), 750 Highway 121 Bypass, Ste 100, Lewisville, TX 75067
Copyright © 2024 Southwest Georgia Board of Realtors MLS. All rights reserved. All information provided by the listing agent/broker is deemed reliable but is not guaranteed and should be independently verified. Information being provided is for consumers' personal, non-commercial use and may not be used for any purpose other than to identify prospective properties consumers may be interested in purchasing.

The data relating to real estate for sale on this web site comes in part from the Broker Reciprocity Program of Georgia MLS. Real estate listings held by brokerage firms other than this broker are marked with the Broker Reciprocity logo and detailed information about them includes the name of the listing brokers. The broker providing this data believes it to be correct but advises interested parties to confirm them before relying on them in a purchase decision. Copyright 2024 Georgia MLS. All rights reserved.
Bainbridge Real Estate
The median home value in Bainbridge, GA is $144,250. This is higher than the county median home value of $98,200. The national median home value is $219,700. The average price of homes sold in Bainbridge, GA is $144,250. Approximately 39.18% of Bainbridge homes are owned, compared to 48.8% rented, while 12.02% are vacant. Bainbridge real estate listings include condos, townhomes, and single family homes for sale. Commercial properties are also available. If you see a property you’re interested in, contact a Bainbridge real estate agent to arrange a tour today!
Bainbridge, Georgia has a population of 12,280. Bainbridge is less family-centric than the surrounding county with 19.3% of the households containing married families with children. The county average for households married with children is 23.67%.
The median household income in Bainbridge, Georgia is $28,834. The median household income for the surrounding county is $36,934 compared to the national median of $57,652. The median age of people living in Bainbridge is 34.2 years.
Bainbridge Weather
The average high temperature in July is 92.6 degrees, with an average low temperature in January of 36.8 degrees. The average rainfall is approximately 54.6 inches per year, with 0 inches of snow per year.
