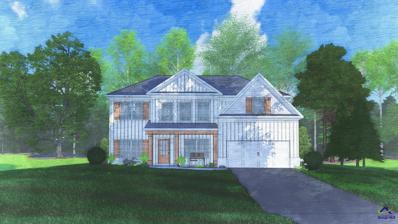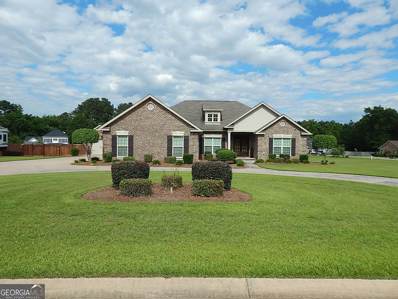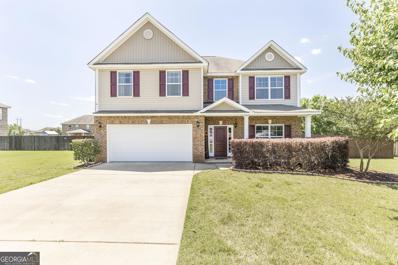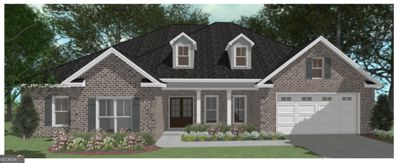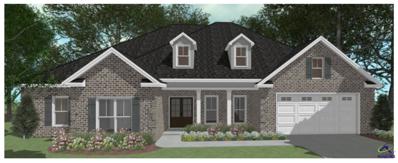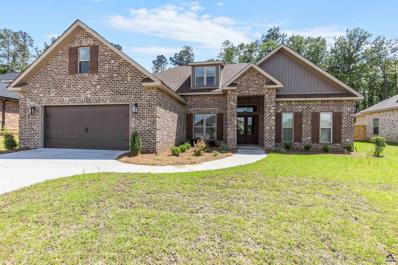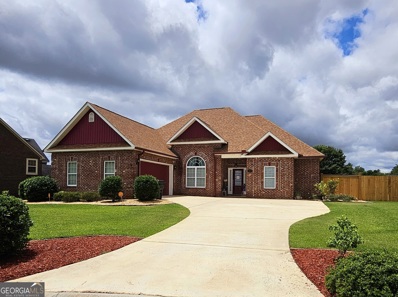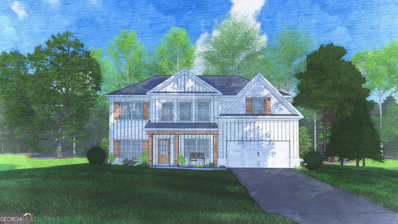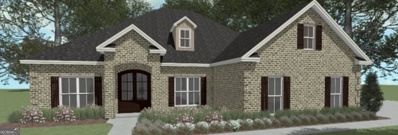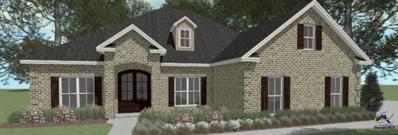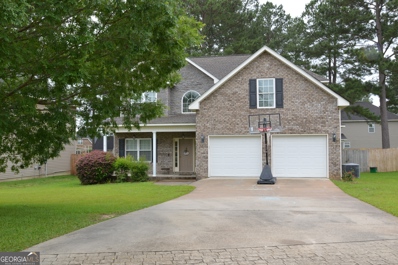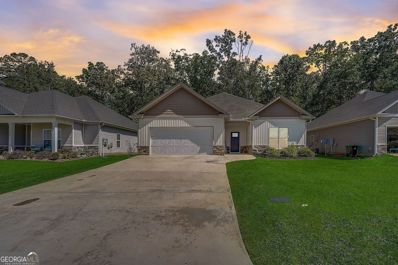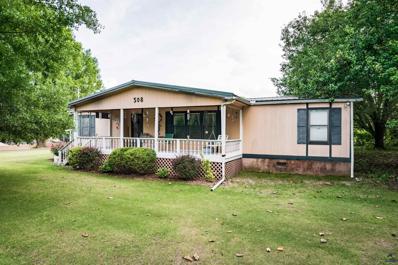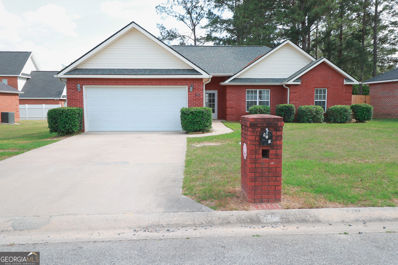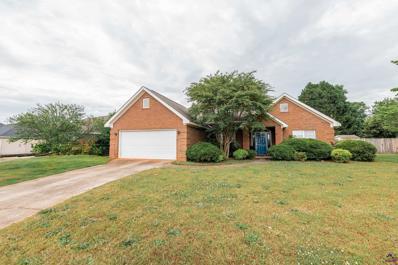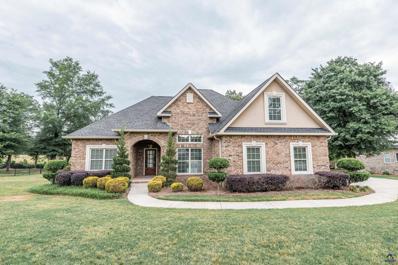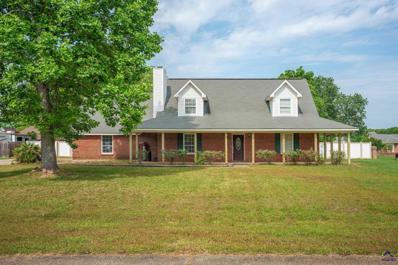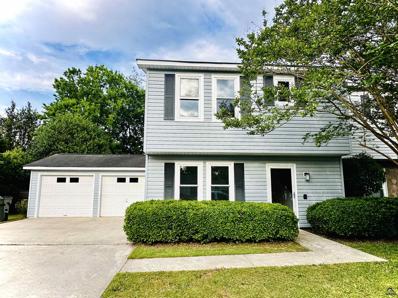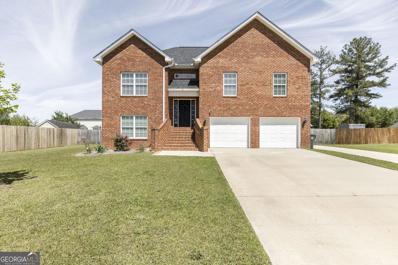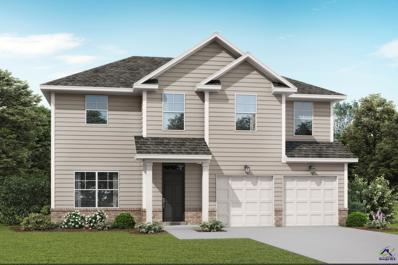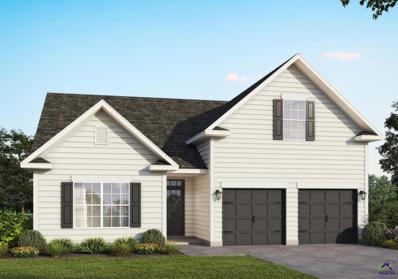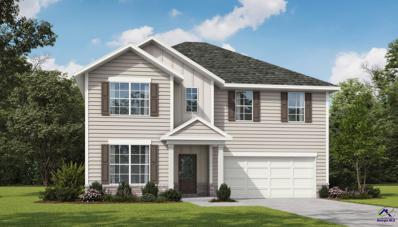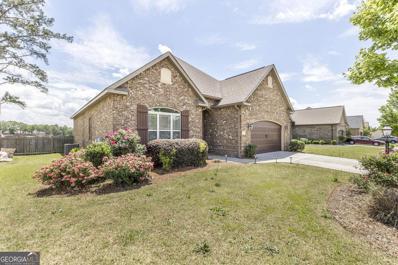Bonaire GA Homes for Sale
- Type:
- Single Family-Detached
- Sq.Ft.:
- 3,158
- Status:
- NEW LISTING
- Beds:
- 5
- Lot size:
- 0.27 Acres
- Baths:
- 3.00
- MLS#:
- 243165
ADDITIONAL INFORMATION
$425,000
206 Tivoli Circle Bonaire, GA 31005
- Type:
- Single Family
- Sq.Ft.:
- 2,401
- Status:
- NEW LISTING
- Beds:
- 4
- Lot size:
- 0.75 Acres
- Year built:
- 2014
- Baths:
- 3.00
- MLS#:
- 10301929
- Subdivision:
- Tivoli At Southfield
ADDITIONAL INFORMATION
Check out this fantastic pool home with extras galore. It is the perfect place to entertain guests or simply unwind from the daily grind. Home is 4 bed/3 bath split plan - 4th bed has private bath - all the bedrooms are well-sized. Situated on a large corner lot with the most welcoming circular driveway to provide plenty of parking for your guests. Inside has all hard flooring - wood & tile throughout. Gorgeous foyer, formal dining room, great room with coffered ceiling. Island kitchen with granite counters and walk-in pantry with plenty of space for multiple cooks. Outside is the spacious screen porch overlooking the salt pool with fountain, plus a retractable awning to provide a shady spot by the pool. Privacy fenced backyard with 2 drive thru gates has a separately fenced boat-sized storage area in the back corner. Oversized garage is 24 feet deep. There's a separate work shop building with attic storage. Full yard sprinkler system & Gutters. All on a low traffic street. County taxes only and no HOA fees.
$370,000
108 Rosales Drive Bonaire, GA 31005
- Type:
- Single Family
- Sq.Ft.:
- 2,771
- Status:
- NEW LISTING
- Beds:
- 5
- Lot size:
- 0.32 Acres
- Year built:
- 2012
- Baths:
- 3.00
- MLS#:
- 10301732
- Subdivision:
- Harley Estates
ADDITIONAL INFORMATION
Welcome Home! This 5 bedroom 3 bath home offers 1 bedroom and 1 bath on lower level. LVP flooring throughout downstairs living areas and carpet throughout upstairs and all bedrooms. The kitchen is a cooks dream with lots of counter and cabinet space, large island and spacious pantry. The master suite provides space to get away from it all after a long hard day. The screened porch overlooks a large backyard with a storage building and new privacy fence. Located minutes from RAFB and shopping. Don't let this one get away.
- Type:
- Single Family
- Sq.Ft.:
- 2,336
- Status:
- NEW LISTING
- Beds:
- 5
- Lot size:
- 0.56 Acres
- Year built:
- 2024
- Baths:
- 3.00
- MLS#:
- 10301573
- Subdivision:
- Live Oak Preserve
ADDITIONAL INFORMATION
Welcome to your dream home at 110 Golden Chestnut Bend in Bonaire, GA! Nestled on a generous .56-acre home site, this stunning property offers the perfect blend of elegance, comfort, and privacy. You'll be greeted by a tranquil setting, with no rear neighbors thanks to the lush trees bordering the property, providing a serene backdrop and enhancing your sense of seclusion. 1/3 acre (+/-) sodded and irrigated. Step inside this 2336 square foot abode, and you'll immediately be captivated by the thoughtful design and impeccable craftsmanship of the Poplar A plan by Drigger's Construction. The split floor plan effortlessly balances privacy and togetherness, offering the perfect layout for modern living. The gourmet kitchen package includes stainless steel appliances, along with a wall mounted microwave to add a touch of class to your future kitchen. Indulge in the luxury of convenience with Jack & Jill bathrooms, providing functionality and style for busy households. Spacious owners bath features a custom tiled shower. All bedrooms include trey ceilings with celling fans. The formal dining room sets the stage for memorable gatherings, while raised coffered ceilings in the living room create an atmosphere of sophistication and grandeur. Entertain with ease on the spacious back patio. Situated in a coveted cul-de-sac location, this home offers a peaceful sanctuary away from the hustle and bustle, yet remains conveniently close to amenities, schools, and entertainment options. Don't miss your opportunity to make 110 Golden Chestnut Bend your forever home, where every detail has been meticulously curated for your comfort and enjoyment.
- Type:
- Single Family-Detached
- Sq.Ft.:
- 2,336
- Status:
- NEW LISTING
- Beds:
- 5
- Lot size:
- 0.56 Acres
- Baths:
- 3.00
- MLS#:
- 243083
- Subdivision:
- Live Oak Preserve
ADDITIONAL INFORMATION
- Type:
- Single Family-Detached
- Sq.Ft.:
- 2,058
- Status:
- NEW LISTING
- Beds:
- 4
- Lot size:
- 0.29 Acres
- Baths:
- 2.00
- MLS#:
- 243070
- Subdivision:
- Live Oak Preserve
ADDITIONAL INFORMATION
- Type:
- Single Family
- Sq.Ft.:
- 1,902
- Status:
- NEW LISTING
- Beds:
- 3
- Lot size:
- 0.33 Acres
- Year built:
- 2006
- Baths:
- 3.00
- MLS#:
- 10299885
- Subdivision:
- Morgan Ranch
ADDITIONAL INFORMATION
Gorgeous drive up leads the way to this stunning one story brick home with a new pressure treated wood fence (2024). Located in the luxurious community of Morgan Ranch and situated on in Bonaire's prime location close to everything. Front entry will lead you into this exquisite home where you will be welcomed by hardwood floors, 12 ft ceilings, with beautiful large dining which perfectly flows into your great breakfast room and built in bar. Kitchen offers modern appliances, quartzite countertops and marble backsplash. Experience the included Intelligent Home Technology with keyless entry and a smart electronic alarm system, securing the property with coverage for windows, doors, doorbells, and a back camera-all controllable through your phone. This home is very energy efficient with a Brand new air conditioning 2024, new water heater 2024 and brand new roof (November 2023). The kitchen (remodeled 2022) is heart of this beautiful home with all living areas with modern kitchen cabinets. You can dine in the quaint eat in section or enjoy time with your entire family in the formal dining room. You can retire to your large Master suite at the end of the day. Relax in the jetted tub or separate luxurious shower with LCD display to set your water temperature, as you ready yourself for peaceful slumber, in your new home. This is the perfect dwelling for pets and children with all hardwood floors. No carpet to worry about. Enjoy Movies with friends and family in the beautiful living room with 7.1 in-ceiling surround sound speakers. We renovated 3 bathrooms (2024), Kitchen and add new built in bar area with cabinets (2022). The two-car garage adds practicality to the home. Don't miss the chance to call this beautifully appointed home yours! Schedule your private tour today! Seller offering $3,000.00 towards buyers closing costs with acceptable offer.
$434,900
643 Mccarley Drive Bonaire, GA 31005
Open House:
Monday, 5/20 11:00-5:00PM
- Type:
- Single Family
- Sq.Ft.:
- 3,158
- Status:
- NEW LISTING
- Beds:
- 5
- Lot size:
- 0.27 Acres
- Year built:
- 2024
- Baths:
- 3.00
- MLS#:
- 10299764
- Subdivision:
- Magnolia Flats
ADDITIONAL INFORMATION
A Hughston Homes Community. Welcome to our Cypress B Floorplan. A Favorite Floorplan w/3158 SF of Inviting Living Space. Formal Dining Room, Flex Space, Spacious Great Room, Luxury Kitchen, Breakfast Area, Media Room, 5 Bedrooms, 3 Baths, 2 Car Garage & Our Signature Gameday Patio Perfect for Outdoor Entertaining. Many Included Home Automation Options w/ Additional Smart Home Options available. Included Luxury Features or Build from the Ground up to Personalize to your Lifestyle w/ Ample Luxury Options available. Check out our Hottest Floorplan! Inviting Entry Foyer, Formal Dining with Tons of Detail, Flex Space perfect for Home Office, Spacious Great Room w/ Woodburning Fireplace. The Gourmet Kitchen includes Ample Quality Cabinetry, Built-in Stainless Appliances w/ Gas Cooktop & Stylish Vent Hood. Granite Countertops & Tile Backsplash. Kitchen Island creates an ideal workspace, open to Breakfast Area. 5th Bedroom & Full Bath on Main Level for Guests. Owner's Entry Boasts our Signature Drop Zone, a Family Catch all. Upstairs Leads to Media Room, a favorite for Family Movie Nights. Owner's Suite w/ Sitting Area & Trey Ceilings. Owner's Bath w/ Garden Tub, Tiled Shower, His & Her Vanity w/ Quartz Countertops & Walk-in Closet. Ample Sized Additional Bedrooms w/ Great Natural Lighting. Upstairs Laundry & Hall Bath Centrally located to Bedrooms. Two Car Garage & Gameday Patio w/ Fireplace Perfect for Outdoor Living. Tons of Included Features such as Gas Tankless Water Heater, 2" Blinds on Front of the Home, Gourmet Kitchen, Gameday Patio & Quality Craftsman Style will set us apart.
- Type:
- Single Family
- Sq.Ft.:
- 2,336
- Status:
- NEW LISTING
- Beds:
- 4
- Lot size:
- 0.5 Acres
- Year built:
- 2024
- Baths:
- 3.00
- MLS#:
- 10299530
- Subdivision:
- Live Oak Preserve
ADDITIONAL INFORMATION
DRIGGERS CONSTRUCTION PRESENTS THE ELM B PLAN! All Brick, one level, open floor plan with 4 bedrooms and 3 full baths. This plan has a large separate dining room and a great room with coffered ceilings. Electric fireplace in great room with mantel and brick surround. Master suite has dual vanities, custom tile shower garden tub and large master closet. Covered front and back porches. 2" wood faux blinds included. Sod/Sprinkler will be in front, sides and 10ft off the back of home. This home is located in a culdesac with a side entry garage. It backs up to trees and will have no rear neighbors! Call today, it won't last long! Can close 9/30.
- Type:
- Single Family
- Sq.Ft.:
- 2,336
- Status:
- NEW LISTING
- Beds:
- 4
- Lot size:
- 2.05 Acres
- Year built:
- 2024
- Baths:
- 3.00
- MLS#:
- 10299499
- Subdivision:
- Live Oak Preserve
ADDITIONAL INFORMATION
DRIGGERS CONSTRUCTION PRESENTS THE FIR A 1/2 PLAN. ALL BRICK, 4BD, 3 FULL BATH HOME WITH AN OFFICE AND SEPARATE DINING ROOM PLUS AN OFFICE/ FLEX ROOM. THE BACK BEDROOM HAS ITS ON BATH. SIDE ENTRY GARAGE AND LOCATED IN A CUL DE SAC. 2" WOOD FAUX BLINDS INCLUDED. SOD/ SPRINKLER IN FRONT, SIDES AND 10FT OFF BACK. LOCATED ON 2.05 ACRES AND BACKS UP TO TREES. CAN CLOSE SEPT 30TH.
- Type:
- Single Family-Detached
- Sq.Ft.:
- 2,336
- Status:
- NEW LISTING
- Beds:
- 4
- Lot size:
- 2.05 Acres
- Baths:
- 3.00
- MLS#:
- 243042
- Subdivision:
- Live Oak Preserve
ADDITIONAL INFORMATION
- Type:
- Single Family-Detached
- Sq.Ft.:
- 2,336
- Status:
- NEW LISTING
- Beds:
- 4
- Lot size:
- 0.5 Acres
- Baths:
- 3.00
- MLS#:
- 243040
- Subdivision:
- Live Oak Preserve
ADDITIONAL INFORMATION
- Type:
- Single Family
- Sq.Ft.:
- 2,643
- Status:
- NEW LISTING
- Beds:
- 5
- Lot size:
- 0.24 Acres
- Year built:
- 2009
- Baths:
- 4.00
- MLS#:
- 10298511
- Subdivision:
- Forestbrooke
ADDITIONAL INFORMATION
Spacious 5 BR 3.5 BA home. Great schools. Minutes away from RAFB. Guest room and bath on main. Additional 4 bedrooms upstairs plus a bonus room. Open kitchen with breakfast bar and pantry. Large fenced in backyard.
$299,900
701 Adirondac Way Bonaire, GA 31005
Open House:
Monday, 5/20 5:00-7:00PM
- Type:
- Single Family
- Sq.Ft.:
- 1,744
- Status:
- Active
- Beds:
- 3
- Lot size:
- 0.17 Acres
- Year built:
- 2018
- Baths:
- 2.00
- MLS#:
- 10297610
- Subdivision:
- Blue Ridge
ADDITIONAL INFORMATION
All you've been waiting for!! It's finally here - a beautiful brightly lit ranch style home with an open floor plan in the Bonaire Elementary, Bonaire Middle, and Veterans High School District. From new gutters to a whole house water filtration and softening system, LVP flooring throughout main areas and carpeted bedrooms and painted inside and out, the home has it all! Covered back patio overlooking leveled and fully fenced backyard. White Kitchen boasts 2 pantries with easy close cabinetry and drawers open to the great room that has coffered ceilings and a no-fuss electric fireplace! Home has beautiful marble countertops in the kitchen and both bathrooms. Main suite's bathroom has double sinks, water closet for privacy of the most necessary kind and separate soaking tub and shower. Main suite's very large walk-in closet is connected to the laundry room for ease of access. Blinds throughout!! Oversized garage, sprinkler system and much more! (Much more - ceiling fans in all bedrooms and great room, upgraded lighting with pendant lights over the kitchen island, deep double sinks in the kitchen island with an additional approximately 5' of food prep space, crown molding, kitchen backsplash and a home security panel and 5 perimeter cameras)!!! Feels like a brand-new house - only 1 owner!! Come see it for yourself. OPEN HOUSE on Saturday, May 11, 2024 from 1-4pm.
- Type:
- Mobile Home
- Sq.Ft.:
- 1,484
- Status:
- Active
- Beds:
- 3
- Lot size:
- 1.8 Acres
- Year built:
- 1938
- Baths:
- 2.00
- MLS#:
- 242909
- Subdivision:
- Fesmire Farms
ADDITIONAL INFORMATION
- Type:
- Single Family
- Sq.Ft.:
- 1,420
- Status:
- Active
- Beds:
- 3
- Lot size:
- 0.25 Acres
- Year built:
- 2001
- Baths:
- 2.00
- MLS#:
- 10295466
- Subdivision:
- Links View
ADDITIONAL INFORMATION
Welcome to this charming 3-bedroom, 2-bathroom house, freshly adorned with a coat of paint that breathes new life into its inviting interior. Step into the spacious living area, where natural light dances off the walls, enhancing the warm ambiance. The modern kitchen boasts brand-new appliances, including a microwave, dishwasher, and oven, making meal prep a breeze. Each bedroom offers comfort and relaxation, while the two bathrooms feature sleek fixtures and ample space. Outside, a well-maintained yard provides the perfect backdrop for outdoor gatherings or simply enjoying the fresh air. With its combination of modern upgrades and cozy charm, this home is ready to welcome you with open arms.
$214,000
119 Galaxy Avenue Bonaire, GA 31005
- Type:
- Single Family-Detached
- Sq.Ft.:
- 1,709
- Status:
- Active
- Beds:
- 3
- Lot size:
- 0.26 Acres
- Year built:
- 1928
- Baths:
- 2.00
- MLS#:
- 242876
- Subdivision:
- Sunset Terrace
ADDITIONAL INFORMATION
- Type:
- Single Family-Detached
- Sq.Ft.:
- 2,228
- Status:
- Active
- Beds:
- 4
- Lot size:
- 0.61 Acres
- Year built:
- 1911
- Baths:
- 3.00
- MLS#:
- 242870
- Subdivision:
- Oaky Woods @ Ocmilgee
ADDITIONAL INFORMATION
- Type:
- Single Family-Detached
- Sq.Ft.:
- 2,318
- Status:
- Active
- Beds:
- 3
- Lot size:
- 0.43 Acres
- Year built:
- 1932
- Baths:
- 3.00
- MLS#:
- 242866
- Subdivision:
- Peachtree Estates
ADDITIONAL INFORMATION
- Type:
- Townhouse
- Sq.Ft.:
- 1,380
- Status:
- Active
- Beds:
- 3
- Lot size:
- 0.13 Acres
- Year built:
- 1938
- Baths:
- 3.00
- MLS#:
- 242863
- Subdivision:
- Feagan Mill Terrace
ADDITIONAL INFORMATION
- Type:
- Single Family
- Sq.Ft.:
- 2,038
- Status:
- Active
- Beds:
- 4
- Lot size:
- 0.27 Acres
- Year built:
- 2008
- Baths:
- 3.00
- MLS#:
- 10294020
- Subdivision:
- Forestbrooke
ADDITIONAL INFORMATION
Welcome to this stunning gem in sought-after Bonaire, Georgia! This spacious home offers 4 bedrooms and 3 full bathrooms, featuring a charming master suite complete with a dual vanity, garden tub, and tile shower. The upper level boasts a welcoming and open living room with an electric fireplace, perfect for cozy evenings. With a convenient full bathroom and two bedrooms on the main level, this home offers both comfort and flexibility. Outside, the fully fenced backyard provides a private retreat for outdoor entertaining and relaxation. Per seller - new roof in 2019 and new HVAC in March 2022. Don't miss out on the opportunity to call this beautiful property yours-schedule your showing today and experience the best of Bonaire living!
- Type:
- Single Family-Detached
- Sq.Ft.:
- 2,193
- Status:
- Active
- Beds:
- 4
- Lot size:
- 0.24 Acres
- Baths:
- 3.00
- MLS#:
- 242763
- Subdivision:
- Harley Farms South
ADDITIONAL INFORMATION
- Type:
- Single Family-Detached
- Sq.Ft.:
- 2,189
- Status:
- Active
- Beds:
- 4
- Lot size:
- 0.24 Acres
- Baths:
- 4.00
- MLS#:
- 242761
- Subdivision:
- Harley Farms South
ADDITIONAL INFORMATION
- Type:
- Single Family-Detached
- Sq.Ft.:
- 2,551
- Status:
- Active
- Beds:
- 5
- Lot size:
- 0.23 Acres
- Baths:
- 4.00
- MLS#:
- 242759
- Subdivision:
- Harley Farms South
ADDITIONAL INFORMATION
$344,900
241 Lydia Drive Bonaire, GA 31005
- Type:
- Single Family
- Sq.Ft.:
- 2,109
- Status:
- Active
- Beds:
- 3
- Lot size:
- 0.25 Acres
- Year built:
- 2017
- Baths:
- 3.00
- MLS#:
- 10292282
- Subdivision:
- The Pines At Mccarley Downs
ADDITIONAL INFORMATION
Gorgeous, like new, and move-in ready single level, 4-sided brick home in desirable Bonaire location! Designer style with upscale features throughout. Open and spacious living area with high ceilings, gas fireplace, new engineered hardwood flooring, gourmet chef's kitchen with new appliances, pot filler, and granite countertops. Owners suite features coffered ceilings, large walk-in closet, dual vanities, granite countertops, separate tile shower & garden tub. Convenient built-in mudroom storage at the garage entry and storage in the laundry room. Stamped concrete covered back patio offers a great space for relaxing or entertaining inside a privacy fenced backyard. Your dream home awaits!

The data relating to real estate for sale on this web site comes in part from the Broker Reciprocity Program of Georgia MLS. Real estate listings held by brokerage firms other than this broker are marked with the Broker Reciprocity logo and detailed information about them includes the name of the listing brokers. The broker providing this data believes it to be correct but advises interested parties to confirm them before relying on them in a purchase decision. Copyright 2024 Georgia MLS. All rights reserved.
Bonaire Real Estate
The median home value in Bonaire, GA is $288,390. This is higher than the county median home value of $130,600. The national median home value is $219,700. The average price of homes sold in Bonaire, GA is $288,390. Approximately 59.83% of Bonaire homes are owned, compared to 31.56% rented, while 8.61% are vacant. Bonaire real estate listings include condos, townhomes, and single family homes for sale. Commercial properties are also available. If you see a property you’re interested in, contact a Bonaire real estate agent to arrange a tour today!
Bonaire, Georgia has a population of 17,524. Bonaire is more family-centric than the surrounding county with 32.34% of the households containing married families with children. The county average for households married with children is 31.64%.
The median household income in Bonaire, Georgia is $73,325. The median household income for the surrounding county is $55,965 compared to the national median of $57,652. The median age of people living in Bonaire is 34.2 years.
Bonaire Weather
The average high temperature in July is 92.5 degrees, with an average low temperature in January of 34.2 degrees. The average rainfall is approximately 46.4 inches per year, with 0.7 inches of snow per year.
