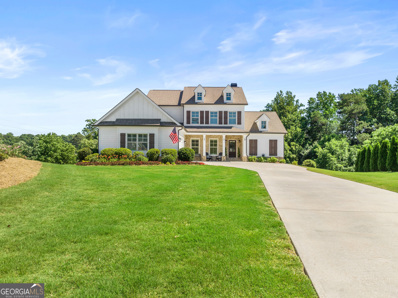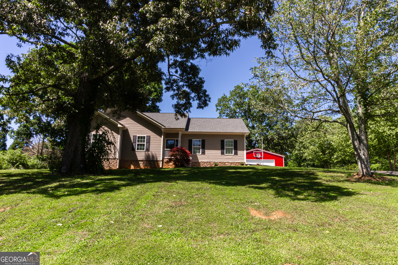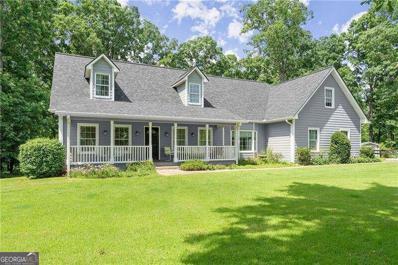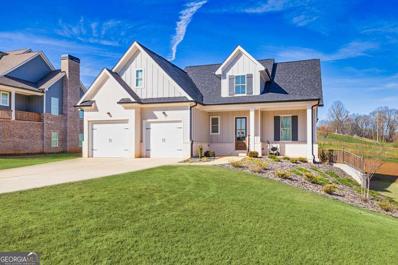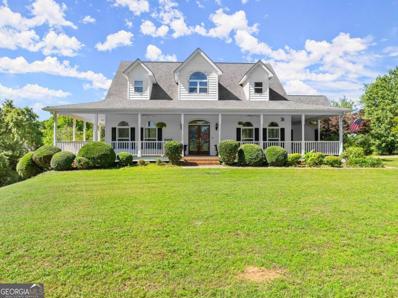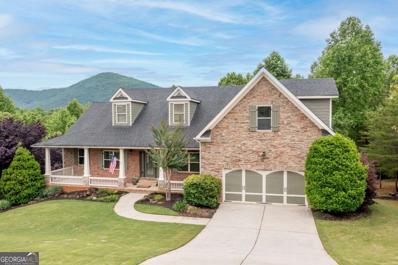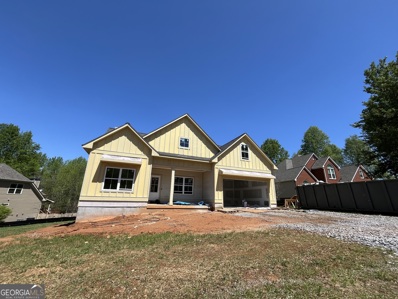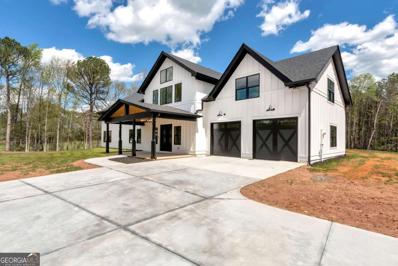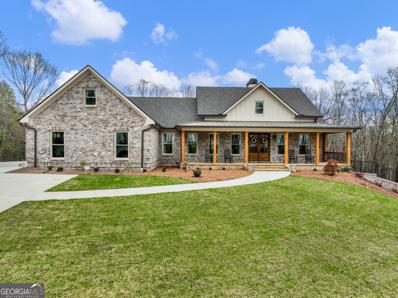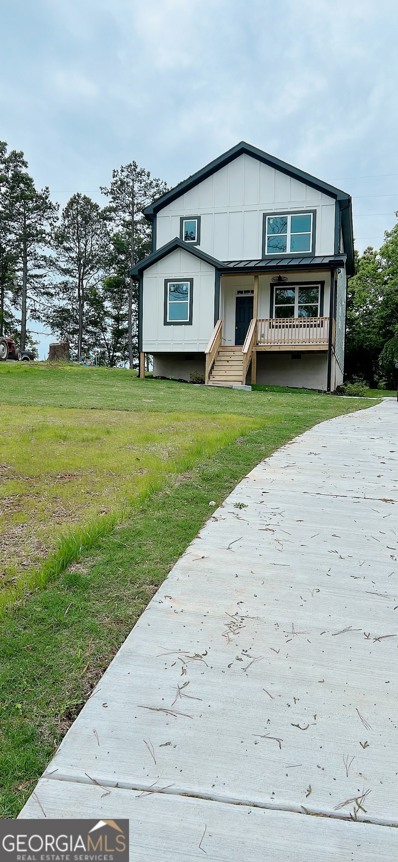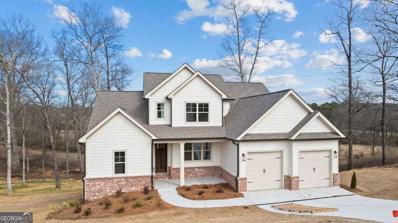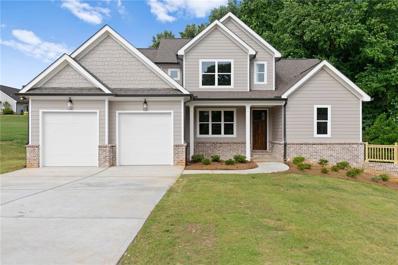Clermont GA Homes for Sale
- Type:
- Single Family
- Sq.Ft.:
- 3,103
- Status:
- NEW LISTING
- Beds:
- 5
- Lot size:
- 0.8 Acres
- Year built:
- 2017
- Baths:
- 4.00
- MLS#:
- 10317903
- Subdivision:
- Avalon Hills
ADDITIONAL INFORMATION
Nestled on almost an acre, with a serene creek at the back, this beautifully maintained home offers a perfect blend of rural tranquility and modern convenience. The main level features a spacious primary suite with dual vanities and a luxurious soaking tub. The heart of the home is a large family room, perfect for gatherings, and a generous kitchen complete with a built-in breakfast nook. With 5 bedrooms and 3.5 baths, there's plenty of space for everyone. This is one of the largest floor plans in the Avalon Hills neighborhood. Enjoy the potential of a full unfinished basement, ideal for storage or future expansion. The property is located in the highly sought-after North Hall school district, known for its excellent educational opportunities. The neighborhood offers a wide array of amenities including a pool, clubhouse, tennis courts, basketball courts and a playground. This home is a rare find, combining comfort, space, and picturesque surroundings in one exceptional package. Don't miss out on making this your dream home.
$350,000
5318 Bethel Road Clermont, GA 30527
- Type:
- Single Family
- Sq.Ft.:
- 1,850
- Status:
- NEW LISTING
- Beds:
- 4
- Lot size:
- 0.71 Acres
- Year built:
- 2006
- Baths:
- 2.00
- MLS#:
- 10315929
- Subdivision:
- None
ADDITIONAL INFORMATION
Welcome to 5318 Bethel Rd, Gainesville, GA! This charming property offers the perfect blend of modern convenience and serene living. Nestled on a spacious lot, this home features 4 bedrooms and 2 bathrooms, making it ideal for families or those seeking ample space. The open-concept living area is perfect for entertaining, with a well-appointed kitchen boasting stainless steel appliances .Enjoy your morning coffee on the large deck overlooking the beautifully landscaped yard. Located just minutes from Lake Lanier, top-rated schools, and vibrant downtown Gainesville, this home is a must-see. Don't miss this opportunity .
- Type:
- Single Family
- Sq.Ft.:
- 3,685
- Status:
- NEW LISTING
- Beds:
- 3
- Lot size:
- 8.17 Acres
- Year built:
- 2005
- Baths:
- 4.00
- MLS#:
- 10315843
- Subdivision:
- Haynes Crossing
ADDITIONAL INFORMATION
Welcome to your dream Cape Cod home, nestled on over 8 acres in the highly sought-after North Hall School district. Imagine relaxing on your spacious front porch, sipping your morning coffee while enjoying the peaceful surroundings. Step inside to find gleaming hardwood floors and custom window treatments throughout the home. The main level features a cozy living room with a fireplace with gas logs, perfect for chilly evenings. The sunny kitchen is a chef's delight, with custom oak cabinets, Corian countertops, and a cheerful breakfast nook. Enjoy meals in the separate dining room or on the screened back porch. The Primary bedroom, located on the main level, offers a luxurious en-suite bathroom with a double vanity, whirlpool tub, separate shower, and heated tile floors. There's also a convenient laundry room right on the main level. Upstairs, you'll discover two charming bedrooms connected by a Jack and Jill bathroom and a huge bonus room that can be accessed from two different points. The basement is partially finished, offering two versatile flex rooms and an entertainment area, along with plenty of unfinished space for storage. Outside, you'll appreciate the new roof (installed in 2023) and fresh exterior paint. The large covered front porch screened back porch and deck with rear stairs provide perfect spots for outdoor relaxation. The property features a huge, fenced garden area bursting with blueberry bushes, two storage sheds, and several acres of trees for added privacy. This inviting home has plenty of room to grow and create wonderful memories. Come see it for yourself and fall in love with all it has to offer!
- Type:
- Single Family
- Sq.Ft.:
- 2,807
- Status:
- NEW LISTING
- Beds:
- 4
- Lot size:
- 0.81 Acres
- Year built:
- 2021
- Baths:
- 5.00
- MLS#:
- 10316035
- Subdivision:
- Avalon Hills
ADDITIONAL INFORMATION
Don't be fooled by this hidden gem! This luxurious residence is much larger than it appears from the outside! It is nestled in a serene rural setting with a lovely mountain view from the covered back porch. Situated on a spacious lot, the home boasts 4 bedrooms, 4.5 bathrooms, and features exquisite hardwood floors throughout. The inviting living area is centered around a charming brick fireplace and filled with natural light from the abundance of windows. The gourmet kitchen is an entertainer's dream, complete with gorgeous white cabinetry, granite countertops, a large kitchen island, and upgraded stainless steel appliances. The spa-like master bath offers a relaxing retreat with a soaking tub, separate shower, and double vanity. Large secondary bedrooms provide ample space for family and guests. Enjoy the outdoors on the rocking chair front porch or the covered back porch, perfect for entertaining and taking in the picturesque views. The home also includes an unfinished basement, offering endless potential for customization. Located in a fantastic neighborhood with top-rated schools, residents have access to a range of amenities, including a swimming pool, basketball court, tennis courts, and a playground. Don't miss the opportunity to make this exceptional property your forever home!
- Type:
- Single Family
- Sq.Ft.:
- 4,508
- Status:
- Active
- Beds:
- 4
- Lot size:
- 2.98 Acres
- Year built:
- 1999
- Baths:
- 4.00
- MLS#:
- 10309405
- Subdivision:
- Sweetbottom Plantation
ADDITIONAL INFORMATION
Classic Southern Architecture on an expansive 2.98 acre estate in the prestigious Sweetbottom Plantation! Lush landscaping walk leads you to the southern-style wrap around front porch offering breathtaking views of this magnificent property. Spacious floorplan exudes quality craftsmanship, gleaming hardwood floors, & seamlessly connects the living spaces. Soaring two-story foyer greets guests, flanked by gracious formal dining room and study or guest room. Fireside great room with stone fireplace is perfect for cozy evenings. Impressive chef's kitchen boasts sparkling granite, stainless steel appliances, deluxe cabinetry, & breakfast bar. An elegant addition to the kitchen is an instant hot water dispenser, for cooking, cleaning, or simply relaxing with a hot beverage. Bright breakfast area overlooks private backyard and opens onto the cheerful screened porch ideally situated for alfresco dining. Main floor primary suite features jetted tub, separate shower, dual sinks, & two closets. Laundry room is conveniently connected to the primary suite. Thoughtful design extends to the second level, where a Jack and Jill bathroom connects two guests' bedrooms, ensuring convenience & comfort. Crafts room and additional storage completes the upper-level floorplan. Experience lodge-style living in the custom finished terrace level ideal for multi-generational living. Boasting rustic charm, you will enjoy effortlessly hosting special occasions with a full kitchen, stone fireside family room, guest suite with full bath, & flex space for additional bedroom playroom. The terrace floorplan is complete with a home gym, storm shelter which doubles as a great prepping area, and a workshop. The kitchen level garage entry makes for easy living on the primary level. This residence offers abundant storage & includes an outbuilding with additional storage for landscaping equipment. Superlatives include tankless gas water heater, water filtration system, and 2023 HVAC. The sprawling grounds provide an idyllic setting for outdoor activities, hosting a summer BBQ, or simply seeking tranquil moments amidst nature. The serene setting boasting mature fruit, black walnut, & oak trees is sure to capture your heart. This unique property not only offers a distinctive living experience in the foothills of north Georgia but also the opportunity to be part of a special community, offering a peaceful setting in the best of north Hall neighborhoods!
$659,000
6528 Sunset Drive Clermont, GA 30527
- Type:
- Single Family
- Sq.Ft.:
- 4,218
- Status:
- Active
- Beds:
- 6
- Lot size:
- 1.27 Acres
- Year built:
- 2007
- Baths:
- 5.00
- MLS#:
- 10298966
- Subdivision:
- Mountain Shadow Estates
ADDITIONAL INFORMATION
Welcome to this exquisite Craftsman home, located in the highly sought-after North Hall School District. Mountain Shadow Estates is a small, peaceful community nestled in Clermont with stunning views of Wauka Mountain. As you enter, you'll be greeted by a large dining room off the front door, with an opposing space ideal for an office or study room. The spacious kitchen boasts an abundance of counter and cabinet space, under cabinet lighting, and double ovens, perfect for the home chef. Step outside to the large covered and screened porch, just off the kitchen, offering a tranquil spot to enjoy your morning coffee or evening meals. The main floor is functional and inviting, offering 3 bedrooms and 2.5 bathrooms, with high ceilings and generous custom crown molding throughout. The family room is bright and open, with a warm stone fireplace serving as the focal point of the room. The oversized Master suite is a true retreat, featuring a spacious sitting room with another stone fireplace and private access to the back deck. Upstairs, you'll find a large additional bedroom and full bath, providing privacy perfect for accommodating guests. The massive full basement is well on its way to being finished, offering unlimited potential. It includes a kitchen, full bathroom, two large bedrooms, a fitness room, root cellar/dry storage area, along with a huge woodworking shop. With so many features, this home truly must be seen to be appreciated. **Enhance your privacy with additional 1-acre lots available for purchase on either side** Schedule your private showing today and discover the endless possibilities awaiting you at 6528 Sunset Drive.
- Type:
- Single Family
- Sq.Ft.:
- 2,357
- Status:
- Active
- Beds:
- 4
- Lot size:
- 0.35 Acres
- Year built:
- 2024
- Baths:
- 3.00
- MLS#:
- 10288771
- Subdivision:
- Windmill
ADDITIONAL INFORMATION
Nestled in the heart of the sought-after Windmill, this exceptional custom built home offers a perfect blend of style & designed living space. Enjoy quality features throughout the plan with custom shaker solid wood cabinets w/soft close, quartz counters, under-cabinet lighting, large master shower w/ bench, his/her closets and a walk in pantry. Perfect layout to entertain with 9ft center island and a great room fireplace that adds warmth and character to the living area. Relaxing front porch and covered rear patio is perfect to enjoy your new home. Live in a community that values connection and tranquility. The Windmill Community provides a swimming pool, playground, community pond, and alongside the picturesque backdrop of Wauka Mountain. With the charm of Clermont's downtown area, top-rated schools, and nearby attractions including Market Street Park & Playground, you're positioned for the perfect blend of peaceful living and convenience. Move in July. Limited time to choose some selections like flooring & colors! Some pictures are of a previously built home, same floor plan.
$1,250,000
6054 Ransom Free Road Clermont, GA 30527
- Type:
- Single Family
- Sq.Ft.:
- 4,500
- Status:
- Active
- Beds:
- 5
- Lot size:
- 2.67 Acres
- Year built:
- 2024
- Baths:
- 4.00
- MLS#:
- 10282088
ADDITIONAL INFORMATION
THIS HOME HAS EVERYTHING YOU NEED AND MORE! THIS NEWLY CONSTRUCTED HAVEN SITS ON ALMOST 3 ACRES WITH THE MOST GORGEOUS MOUNTAIN VIEWS IN CLERMONT GA. THIS CUSTOM BUILT RETREAT OFFERS 4 BEDROOMS/ 3.5 BATHS AND SHOWCASES UNIQUE CRAFTSMANSHIP WITH MODERN FARMSTYLE ELEGANCE. WHEN YOU WALK UP, THE DOUBLE TEN FOOT DOORS ARE THE FIRST THING TO TAKE YOUR BREATH. THEY ARE CONSTRUCTED OUT OF METAL SO THERE IS NEVER A WORRY OF ANY MAINTENCE. AS YOU OPEN THE DOORS YOU SEE A HUGE OPEN CONCEPT WITH THE LIVING, DINING, AND KITCHEN ALL IN ONE. ON THE FIRST LEVEL THERE ARE THRRE BEDROOMS AND TWO BATHS. TWO OF THE BEDROOMS HAVE A SHARED BATHROOM AND THE OTHER HAS ITS OWN PRIVATE BATH. THE MAIN LEVEL HAS A HUGE LAUNDRY-ROOM ALSO WITH A OVERSIZED SINK IN IT. AS YOU MAKE YOUR WAY UP THE STAIRS, ONE CAN NOT HELP BE WOWED BY THE THREE INCH CUSTOM STEPS AND IRON STAIRS THAT LOOK LIKE THEY ARE FLOATING IN THE AIR. THIS A A TRUE SMART HOME. ALMOST EVERYTHING IN THE HOME IS CONTROLLED BY A APP ON YOUR PHONE. HUGE FLEX SPACE, 2 LAUNDRY ROOMS( UPSTAIRS AND DOWNSTAIRS) , OVERSIZE BONUS OVER GARAGE, LAVISH OWNERS SUITE WITH HUGE OVERSIZED SHOWER WITH SOAKING TUB SETTING INSIDE THE SHOWER, MULTIPLE WATER SOURCES, VOLUMINOUS WALK-IN CLOSETS, PRIVATE OWNERS BALCONY WITH STUNNING MOUNTAIN VIEWS, COVERED PATIO, AND MORE!! THE OPEN FLOOR PLAN IS SPRAWLING IN SIZE AND IMPRESSIVE IN STYLE. EVEN THE OUTSIIDE WATER SPICKETS HAVE HOT AND COLD WATER. NO HOA! SELLER GIVING 20 THOUSAND DOLLARS FOR LANDSCAPE PACKAGE OR YOU CAN USE HOW YOU CHOOSE. THIS IS ONE YOU DO NOT WANT TO MISS!!
$2,449,000
5512 Dahlonega Highway Clermont, GA 30527
- Type:
- Single Family
- Sq.Ft.:
- 6,437
- Status:
- Active
- Beds:
- 4
- Lot size:
- 37.54 Acres
- Year built:
- 2023
- Baths:
- 5.00
- MLS#:
- 20177938
- Subdivision:
- None
ADDITIONAL INFORMATION
EQUINE ENTHUSIAST DREAM COME TRUEâ?¦DONâ??T MISS THIS UNIQUE OPPORTUNITY TO OWN TWO RESIDENTS ON ONE AMAZING WORKING EQUINE FARM IN THE BEAUTIFUL SOUGHT AFTER NORTH HALL AREA!!!! CUSTOM BUILT HOME APPROX 6 MONTHS NEW W/2ND HOME PERFECT FOR FARM HAND OR PLACE TO RELAX WHILE WORKING WITH THE HORSES. THIS REMARKABLE PROPERTY COVERS 37.542 ACRES AND SURROUNDED BY A CREEK THAT RUNS THE FULL WIDTH OF THE PROPERTY.THIS TRULY HAS EVERYTHING YOU COULD ASK FOR. THE MAIN HOME IS ONE LEVEL W/FINISHED LARGE BONUS/TEEN SUITE & FINISHED TERRACE LEVEL, CUSTOM BUILT CHEF'S DREAM KITCHEN, DOUBLE OVENS, ICE MACHINE, DRINK COOLER, MICROWAVE DRAWER ALL STILL UNDER WARRANTY, GRANITE COUNTER TOPS, CUSTOM CABINETS THRU THE ENTIRE HOUSE, TILE, DOUBLE VANITY, OVERSIZED SHOWER W/GLASS DOORS, INSULATED JETTED TUB W/TILE BACKSPLASHES, LARGE WALK IN CLOSETS W/CUSTOM SHELVING & CABINET SYSTEM, 2 LAUNDRY AREAS, OVERSIZED THREE CAR SIDE ENTRY GARAGE. FINISHED TERRACE LEVEL HAS 2ND KITCHENETTE, THEATER ROOM W/SURROUND SOUND, STAGE, BLACK SOUND CEILING TILES, 2ND LAUNDRY & 2ND GARAGE. SMART HOME SECURITY SYSTEM AND CAMERAS, 2 FIREPLACES W/GAS LOGS W/REMOTES, WIRED SURROND SOUND, WHOLE HOUSE WIRED EHTERNET W/SWITCH, ENERGY EFFICIENT W/FOAM INSULATION IN ROOF AND UPGRADED INSULATION IN WALLS, 4 SIDES BRICK W/ROCK FRONT PORCH W/METAL ACCENTS & CEDAR FRONT PORCH POST, COVERED BACK PORCH & SCREENED W/COLORED STAMPED CONCRETE & STAINED WHITE PINE TONGUE AND GROOVE CEILINGS & ROCK FIREPLACE, CEILING FANS, TV & SPEAKERS, OVERSIZED 3 CAR GARAGE W/ WAYNE'S COATING & SMART HOME GARAGE DOOR OPENERS. BUNKHOUSE W/METAL ROOF, FULL LENGTH FRONT PORCH, SECURITY SYSTEM & WASHER/DRYER. SMART HOME SECURITY SYSTEM & CAMERAS W/WIFI CAMERAS AT GATE, LARGE BARN & LARGE ARENA & HORSE TRAILS & TWO SEPARATE PASTURES W/THRID PASTURE IN THE MAKING. BARN W/7 HORSE STALLS, WASH STALL, 1 HOLDING AREA, 1 WASH STALL, NICE SIZE TACK ROOM, FEED ROOM, LOFT LEVEL IS FULL LENGTH OF BARN, SHAVING BIN, HORSE ARENA, HOLDING AREA, TWO SEPARATE PASTURES W/WOOD FENCING, SHEEP & GOAT WIRE AND ELECTRIC FENCE ON LARGE PASTURE. SEVERAL ACRES STILL TIMBER W/ANOTHER CREEK ON BACK SIDE OF PROPERTY. SO MANY EXTRA'S BUT TOO MANY TO LIST. ALL THIS IN THE AWSOME SMALL TOWN OF CLERMONT WHERE THERE ARE YEAR ROUND ACTIVITIES. BE SURE TO VIEW THE VIRTUAL TOUR!!! THIS HOME HAS EVERYTHING YOU COULD POSSIBLY WANT FOR YOUR FAMILY AND HORSES!
$355,000
5217 Green Circle Clermont, GA 30527
- Type:
- Single Family
- Sq.Ft.:
- n/a
- Status:
- Active
- Beds:
- 3
- Lot size:
- 0.32 Acres
- Year built:
- 2024
- Baths:
- 3.00
- MLS#:
- 10252078
ADDITIONAL INFORMATION
Welcome to this amazing home with a large living room 3 Bedrooms and 2.5 baths and a 2-story home, also with a bonus room that could be used as office space. It is located in a convenient location with easy access to Helen GA. You can't miss this opportunity where everything is new in ready to move in. This is an AMAZING opportunity to own a brand new construction home. Come take a look today!
- Type:
- Single Family
- Sq.Ft.:
- 2,621
- Status:
- Active
- Beds:
- 4
- Lot size:
- 1.26 Acres
- Year built:
- 2024
- Baths:
- 4.00
- MLS#:
- 10251128
- Subdivision:
- Avalon Hills
ADDITIONAL INFORMATION
Welcome to this stunning new construction home in the desirable location of Clermont, GA. This beautiful house boasts an abundance of natural light, creating a warm and inviting atmosphere throughout. Cozy up next to the fireplace on chilly evenings and enjoy the indoor-outdoor flow with a spacious deck. With a total living area spread over 2,621 sqft, this home offers plenty of space for comfortable living. The tray ceilings add an elegant touch to the interior, while the large windows provide breathtaking views of the surrounding nature. Featuring 4 bedrooms and 3.5 bathrooms, this home is perfect for families of all sizes. The laundry room and tiled floors in the bedrooms make for convenient and easy maintenance. The kitchen is a true highlight of this home, with its wooden floors, pendant lights, and light-colored cabinetry. The tiled floors make for easy clean-up and add a touch of sophistication to the space. Step outside and discover the expansive deck, perfect for entertaining guests or simply enjoying the peaceful surroundings. Don't miss the opportunity to make this your dream home. Contact us today for more information and to schedule a private showing.
- Type:
- Single Family
- Sq.Ft.:
- n/a
- Status:
- Active
- Beds:
- 4
- Lot size:
- 0.81 Acres
- Year built:
- 2023
- Baths:
- 4.00
- MLS#:
- 7181107
- Subdivision:
- Avalon Hills
ADDITIONAL INFORMATION
Call us about the 3-2-1 buy down with Peach State Bank! *NEW CONSTRUCTION* The perfect home is waiting for you in the private community of Avalon Hills! This craftsman style 4 bedroom / 3.5 bathroom home welcomes you with a covered front porch that leads you into the grand foyer and separate dining room. Eat-in kitchen area boasts sleek cabinetry and a large island. Master suite on the main level. Spa-like master bath features a double vanity, separate tub, and tile shower. Additional bedrooms and bathrooms on the second level feature walk-in closets, and loft area. Unfinished basement and private backyard. This home is equipped with central heating & air, cement siding, composition roof, and much more! Great location and community - stock photos features may vary.

The data relating to real estate for sale on this web site comes in part from the Broker Reciprocity Program of Georgia MLS. Real estate listings held by brokerage firms other than this broker are marked with the Broker Reciprocity logo and detailed information about them includes the name of the listing brokers. The broker providing this data believes it to be correct but advises interested parties to confirm them before relying on them in a purchase decision. Copyright 2024 Georgia MLS. All rights reserved.
Price and Tax History when not sourced from FMLS are provided by public records. Mortgage Rates provided by Greenlight Mortgage. School information provided by GreatSchools.org. Drive Times provided by INRIX. Walk Scores provided by Walk Score®. Area Statistics provided by Sperling’s Best Places.
For technical issues regarding this website and/or listing search engine, please contact Xome Tech Support at 844-400-9663 or email us at xomeconcierge@xome.com.
License # 367751 Xome Inc. License # 65656
AndreaD.Conner@xome.com 844-400-XOME (9663)
750 Highway 121 Bypass, Ste 100, Lewisville, TX 75067
Information is deemed reliable but is not guaranteed.
Clermont Real Estate
The median home value in Clermont, GA is $192,100. This is higher than the county median home value of $189,200. The national median home value is $219,700. The average price of homes sold in Clermont, GA is $192,100. Approximately 73.82% of Clermont homes are owned, compared to 17.8% rented, while 8.38% are vacant. Clermont real estate listings include condos, townhomes, and single family homes for sale. Commercial properties are also available. If you see a property you’re interested in, contact a Clermont real estate agent to arrange a tour today!
Clermont, Georgia 30527 has a population of 937. Clermont 30527 is more family-centric than the surrounding county with 37.28% of the households containing married families with children. The county average for households married with children is 34.09%.
The median household income in Clermont, Georgia 30527 is $66,875. The median household income for the surrounding county is $55,622 compared to the national median of $57,652. The median age of people living in Clermont 30527 is 42 years.
Clermont Weather
The average high temperature in July is 85.9 degrees, with an average low temperature in January of 24.2 degrees. The average rainfall is approximately 59 inches per year, with 1.1 inches of snow per year.
