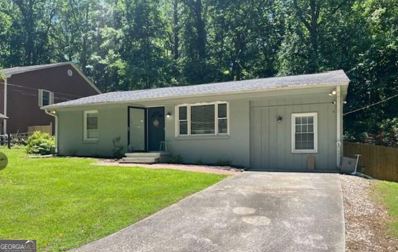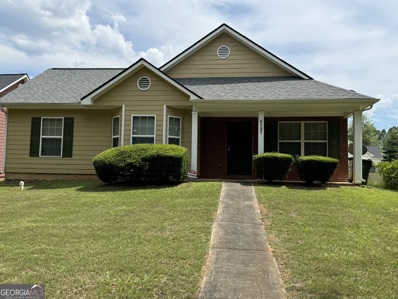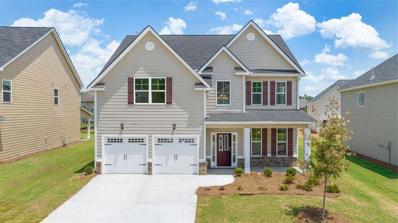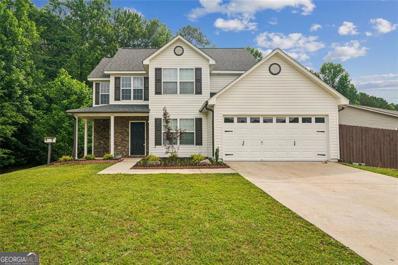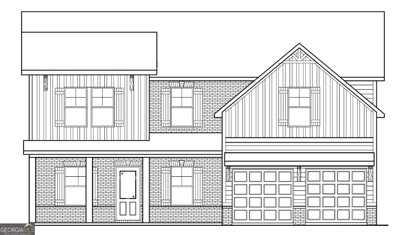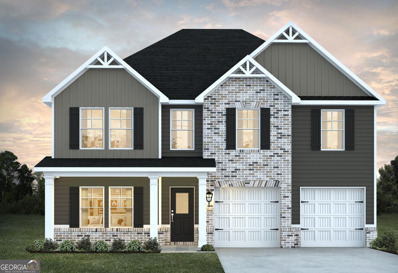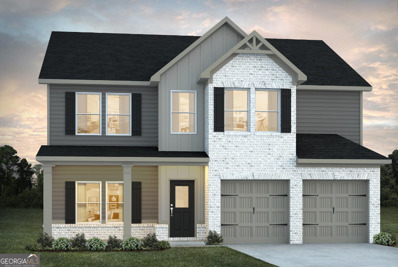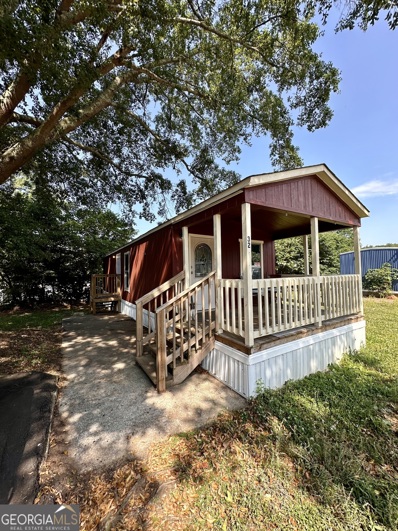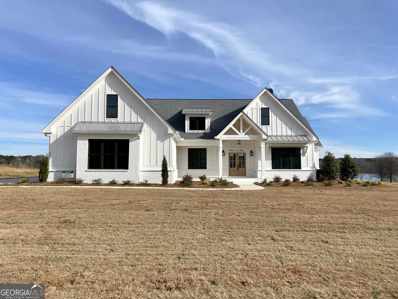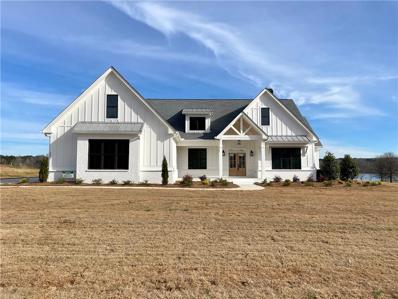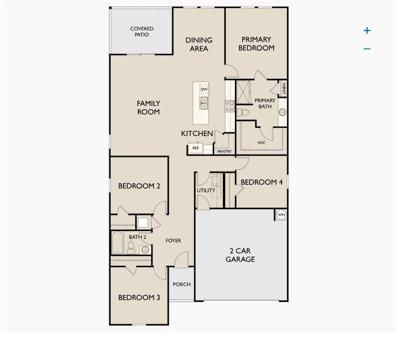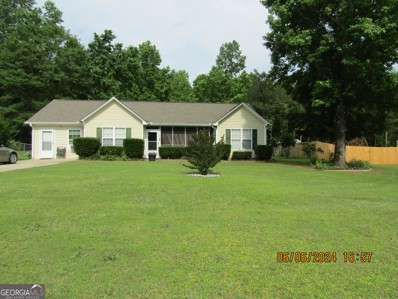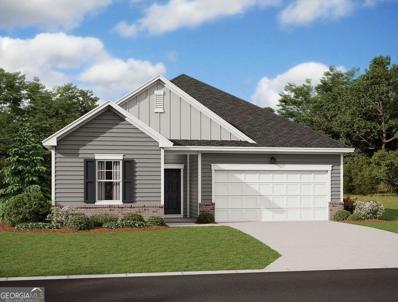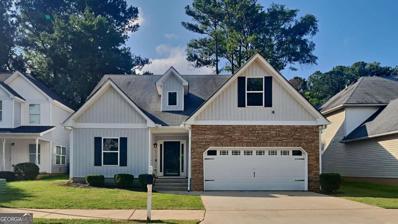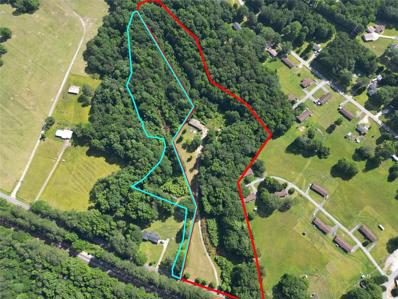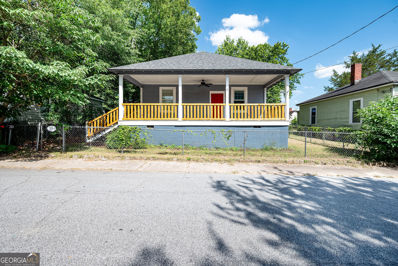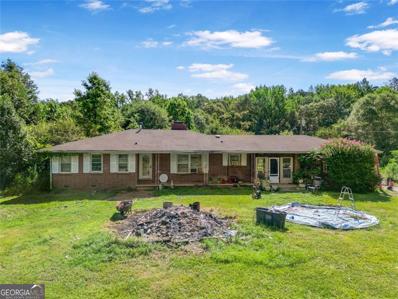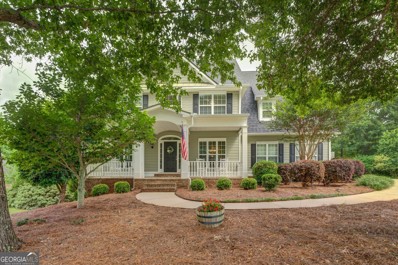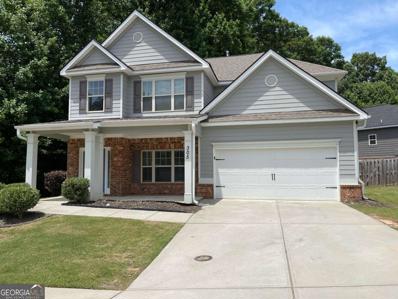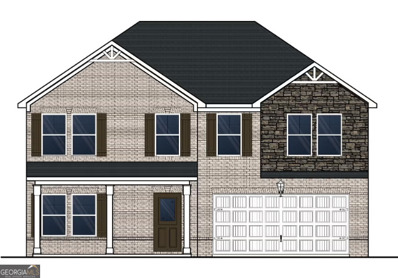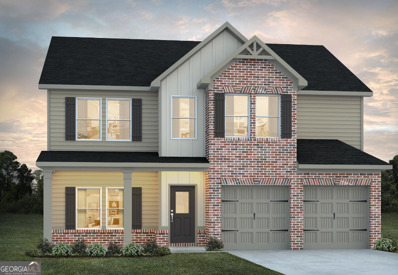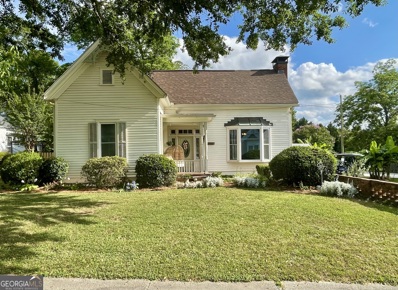Covington GA Homes for Sale
- Type:
- Single Family
- Sq.Ft.:
- 1,318
- Status:
- NEW LISTING
- Beds:
- 4
- Lot size:
- 0.3 Acres
- Year built:
- 1973
- Baths:
- 2.00
- MLS#:
- 10316160
- Subdivision:
- Haynes Court
ADDITIONAL INFORMATION
Welcome to your charming ranch-style retreat! This delightful 4-bedroom, 1.5-bathroom home offers a perfect blend of comfort, convenience, and character, nestled in a tranquil and family-oriented neighborhood. As you step inside, you'll be greeted by a warm and inviting atmosphere, with spacious living areas that are perfect for both relaxing and entertaining. The main level features four well-appointed bedrooms, providing ample space for family members or guests to rest and rejuvenate. The heart of the home lies in the cozy living room, where you can unwind by the fireplace on chilly evenings or enjoy lively conversations with loved ones. The front porch with a swing offers a picturesque setting to sip your morning coffee or unwind after a long day, while the sunroom provides a bright and airy space to soak up the sunshine year-round. Step outside to discover the expansive backyard, a serene oasis where you can enjoy outdoor activities, gardening, or simply basking in the beauty of nature. With plenty of room for kids and pets to play, this backyard is sure to be a favorite spot for the whole family. Located in a quiet and family-oriented neighborhood, this home offers the perfect balance of tranquility and community. Whether you're enjoying a leisurely stroll around the block or gathering with neighbors for a neighborhood barbecue, you'll love the sense of camaraderie and belonging that this neighborhood offers. Don't miss your chance to make this charming ranch-style home your own. With its spacious interior, serene outdoor spaces, and ideal location, this 4-bedroom, 1.5-bathroom home is sure to capture your heart. Schedule a showing today and experience the warmth and comfort of this lovely home for yourself!
- Type:
- Single Family
- Sq.Ft.:
- 1,598
- Status:
- NEW LISTING
- Beds:
- 3
- Lot size:
- 0.28 Acres
- Year built:
- 1959
- Baths:
- 2.00
- MLS#:
- 10317994
- Subdivision:
- Ellis Cir King St
ADDITIONAL INFORMATION
Welcome home to this beautiful 3 bed 2 bath ranch. This home features a private fenced in backyard perfect for entertaining guests or letting the dogs run and play. There is a 12x14 storage building out back for use as well. The carport was enclosed previously to provide a large living room area, laundry room, full bathroom, and an exit to the back deck (with a doggie door). Within walking distance of the Covington Square, you will have access to all of the restaurants, social events, walking trails, etc. Also within walking distance is a disc golf course and playground for the whole family to enjoy. Don't miss out on this prime location, schedule your showing today!
$449,000
95 Skyline Drive Covington, GA 30014
- Type:
- Single Family
- Sq.Ft.:
- 3,870
- Status:
- NEW LISTING
- Beds:
- 5
- Lot size:
- 5.9 Acres
- Year built:
- 1972
- Baths:
- 4.00
- MLS#:
- 10317310
- Subdivision:
- Sklyline
ADDITIONAL INFORMATION
Charming colonial style home on acreage awaits your family! Beautiful hardwood floors throughout the home with library paneling in dining and formal living area. Windows across the front offer plantation shutters for natural light control. All living on second floor with a large master, three bedrooms and an option for a nursery, office, art room, school room etc. FULL basement with fresh sheetrock ready for your choice of fresh paint and bathroom finishes. Massive laundry (shoot on main level), large living area (easily converted for kitchen & living),bedroom and bath can make for a in law suite, extra income or great family entertainment! A small creek divides the house yard from a pasture area along with a barn. So much potential for this east newton county property & priced accordingly!
- Type:
- Single Family
- Sq.Ft.:
- 1,479
- Status:
- NEW LISTING
- Beds:
- 3
- Lot size:
- 0.16 Acres
- Year built:
- 2006
- Baths:
- 2.00
- MLS#:
- 10317760
- Subdivision:
- Walkers Bend
ADDITIONAL INFORMATION
Nestled just minutes away from the Historic Covington Square, this 3 bedroom, 2 bath with 1 car attached garage is an incredible value in one of the fastest growing markets east of Atlanta. This cutie had a New roof replacement in March 2021, New hot water heater in January 2019 and a New HVAC system in June 2021. This ranch home won't last long! Do not miss your chance to make this charmer yours!
- Type:
- Single Family
- Sq.Ft.:
- 2,709
- Status:
- NEW LISTING
- Beds:
- 4
- Lot size:
- 0.25 Acres
- Year built:
- 2024
- Baths:
- 3.00
- MLS#:
- 7403011
- Subdivision:
- Wildwood
ADDITIONAL INFORMATION
Minutes from I-20. Clubhouse, swimming pool, tennis courts, walking trails, sidewalks. Up to $10,000 in Seller Paid Closing Costs with preferred lender. The Fleetwood floorplan. This traditional home offers a guest bedroom with full bath on the main, central family room, open island kitchen and a formal dining room perfect for entertaining. Upstairs features a spacious private bedroom suite with spa-like bath, bonus room for game night, movies and recreation plus large secondary bedrooms. And you will never be too far from home with Home Is Connected. A Your new home is built with an industry leading suite of smart home products that keep you connected with the people and place you value most. Photos used for illustrative purposes and do not depict actual home. Call today to view our beautiful grounds and flat, leveled lots, located just miles from I-20 with quick access to Downtown Covington, Atlanta and Augusta.
- Type:
- Single Family
- Sq.Ft.:
- n/a
- Status:
- NEW LISTING
- Beds:
- 3
- Lot size:
- 0.42 Acres
- Year built:
- 2006
- Baths:
- 3.00
- MLS#:
- 10317666
- Subdivision:
- Easton Place
ADDITIONAL INFORMATION
Welcome to 70 Railside Dr, Covington, GA 30014! This newly renovated 4-bedroom, 2.5-bathroom home offers 1,755 sq. ft. of living space on a 0.42-acre lot. The home features a modern kitchen with stainless steel appliances, LVP flooring throughout, an open living area with a cozy fireplace, and a luxurious master suite with a spa-like bathroom. Located in a peaceful neighborhood, it's near Heard-Mixon Elementary, Cousins Middle, and Eastside High School. Enjoy proximity to parks, shopping, and dining. Presented by HomeByeBuy
- Type:
- Single Family
- Sq.Ft.:
- 2,700
- Status:
- NEW LISTING
- Beds:
- 4
- Lot size:
- 0.21 Acres
- Year built:
- 2024
- Baths:
- 3.00
- MLS#:
- 10317475
- Subdivision:
- The Enclave At Dial Farms
ADDITIONAL INFORMATION
The Harding Plan boasts a contemporary and spacious layout, fostering family togetherness while allowing for individual space. The upper level hosts four bedrooms, including a generously sized primary suite with sitting area and fireplace. On the first floor, a versatile flex room awaits, serving as a bedroom, office, dining area, or any other desired purpose. The kitchen is meticulously designed, providing a delightful vista of the dining and living area. Prepare to be captivated by this thoughtfully arranged abode! Stock Photos. Colors may vary.
- Type:
- Single Family
- Sq.Ft.:
- 3,486
- Status:
- NEW LISTING
- Beds:
- 5
- Lot size:
- 1.3 Acres
- Year built:
- 1997
- Baths:
- 3.00
- MLS#:
- 10317439
- Subdivision:
- LAKEVIEW/WESTVIEW DR. AREA
ADDITIONAL INFORMATION
Spacious two-story home with around 3400 square feet of living space. It's situated at the end of a peaceful cul-de-sac, providing a private and quiet environment. The front porch features a charming swing, creating a cozy spot to relax and enjoy the surroundings. Inside, you'll find custom wood cabinets with granite countertops in the well-appointed kitchen, adding a touch of luxury to the space. The heart of the home is a large stone fireplace in the living area, creating a warm and inviting atmosphere. The house also boasts an office and a family room on the main level, providing ample space for work and leisure. The large back deck is perfect for outdoor gatherings and offers a lovely view of the fully fenced backyard. Beautiful wood floors flow throughout the main level of the house. On this level, you'll also find three bedrooms and two bathrooms, including a spacious primary bedroom suite with a large walk-in closet and remote controlled ceiling fans. The basement of the house is well-equipped, featuring a laundry room , under-stair storage for convenience, and a safe room for added security. Additionally, there's a full bathroom, a large family room with extra space for a kids' playroom, and a home gym, providing plenty of options for recreation and exercise. Outside, the property includes a covered porch, a dog pen, and a kids' playset, making it an ideal space for outdoor activities and family fun. An outdoor storage building adds practicality and storage space to the property, ensuring that everything has its place in this spacious and well-appointed home.
- Type:
- Single Family
- Sq.Ft.:
- 2,500
- Status:
- NEW LISTING
- Beds:
- 4
- Lot size:
- 0.21 Acres
- Year built:
- 2024
- Baths:
- 3.00
- MLS#:
- 10317434
- Subdivision:
- The Enclave At Dial Farms
ADDITIONAL INFORMATION
The Hemingway's stylish, classic design is perfect for relaxing or entertaining. The front flex room offers versatility and can be used as an office, play room or formal dining room. The foyer flows into the open concept dining and family room. The kitchen features abundant cabinet and counter space with walk in pantry and large eat in space. The oversized family room includes a recessed fireplace to enjoy regardless of the temperatures outside! Upstairs you'll find a spacious loft area, the primary suite with private bathroom, 3 additional bedrooms, full hall bathroom, and laundry room. Stock photos. Colors may vary.
- Type:
- Single Family
- Sq.Ft.:
- 2,685
- Status:
- NEW LISTING
- Beds:
- 4
- Lot size:
- 0.21 Acres
- Year built:
- 2024
- Baths:
- 3.00
- MLS#:
- 10317399
- Subdivision:
- The Enclave At Dial Farms
ADDITIONAL INFORMATION
The Sinclair epitomizes both simplicity and sophistication, offering a distinctive and pragmatic living option. The front flex room offers versatility and can be used as an office, play room or formal dining room. You'll love the thoughtfully designed Kitchen with a generous prep island providing seating space, adorned with granite countertops, a convenient cup wash, pendant lighting, a walk-in pantry, and ample cabinet storage. The family room is generously sized, exuding modern charm with its inviting fireplace. Ascending upstairs reveals a loft area perfect for cozy movie nights, along with 3 secondary bedrooms. The expansive primary suite boasts a substantial walk-in closet. Its luxurious En-suite presents a freestanding soaking tub complemented by a tub filler, a tiled shower, double vessel sinks, LED/Bluetooth mirrors, a smart toilet with bidet and seat warmer. The laundry area is intelligently located on the upper floor for added convenience. Plenty of storage added throughout with a garage, attic, and unfinished basement. This is a 4 Bedroom 2.5 Bath that can convert into a 5 Bedroom 3 Bath home. Move in ready! Stock photos. Colors may vary.
- Type:
- Single Family
- Sq.Ft.:
- n/a
- Status:
- NEW LISTING
- Beds:
- 1
- Year built:
- 1990
- Baths:
- 1.00
- MLS#:
- 10316758
- Subdivision:
- None
ADDITIONAL INFORMATION
Lovely model home built in 2022. 1 bed, 1 bath and stackable washer and dryer connection, conveniently located close to the highway and shopping. River Estates has a playground, swimming pool and a laundry center.
Open House:
Thursday, 6/13 1:00-4:00PM
- Type:
- Single Family
- Sq.Ft.:
- 3,035
- Status:
- NEW LISTING
- Beds:
- 4
- Lot size:
- 2.19 Acres
- Year built:
- 2023
- Baths:
- 4.00
- MLS#:
- 10316687
- Subdivision:
- Lake Varner Landing
ADDITIONAL INFORMATION
Walton County, Walnut Grove School District! Step inside to your dream home and be captivated by the exquisite craftsmanship and attention to detail of this stunning 4 BR / 3.5 bath home. Immerse yourself in luxury with custom cabinets, elegant beams in the family room, and exquisite custom shelves in the master closet for all your wardrobe and accessory needs. With a spacious walk-in pantry providing ample storage, you'll have plenty of room to organize your kitchen essentials. Throughout the home, you will see an upgraded light package, quartz countertops, and judges paneling. Step outside your back patio to an unrivaled waterfront experience right in your own backyard. This picturesque 33-lot neighborhood captures the beauty of Lake Varner and you can enjoy your own personal oasis on a daily basis! Experience luxury living at its finest!
- Type:
- Single Family
- Sq.Ft.:
- 3,035
- Status:
- NEW LISTING
- Beds:
- 4
- Lot size:
- 2.19 Acres
- Year built:
- 2023
- Baths:
- 4.00
- MLS#:
- 7401962
- Subdivision:
- Lake Varner Landing
ADDITIONAL INFORMATION
Walton County, Walnut Grove School District! Step inside to your dream home and be captivated by the exquisite craftsmanship and attention to detail of this stunning 4 BR / 3.5 bath home. Immerse yourself in luxury with custom cabinets, elegant beams in the family room, and exquisite custom shelves in the master closet for all your wardrobe and accessory needs. With a spacious walk-in pantry providing ample storage, you'll have plenty of room to organize your kitchen essentials. Throughout the home, you will see an upgraded light package, quartz countertops, and judges paneling. Step outside your back patio to an unrivaled waterfront experience right in your own backyard. This picturesque 33-lot neighborhood captures the beauty of Lake Varner and you can enjoy your own personal oasis on a daily basis! Experience luxury living at its finest!
- Type:
- Single Family
- Sq.Ft.:
- 1,900
- Status:
- NEW LISTING
- Beds:
- 4
- Lot size:
- 0.5 Acres
- Year built:
- 2023
- Baths:
- 2.00
- MLS#:
- 7401851
- Subdivision:
- Ashford Park
ADDITIONAL INFORMATION
New Home boast the latest styling of beautiful finishes – Equinox Plan featuring GRANITE countertops, STAINLESS STEEL Appliances white cabinets, gorgeous expansive kitchen, pantry and walk-in closets, and laundry room. Sidewalks and Streetlights! Hours 10:00 AM to 6:00 PM every day but Sunday, 11:00 AM to 6:00 PM on Sunday Only $5,000 deposit required. Ask about are current promotions with Our Participating Lender! Call today!
- Type:
- Single Family
- Sq.Ft.:
- 1,555
- Status:
- NEW LISTING
- Beds:
- 3
- Lot size:
- 0.63 Acres
- Year built:
- 2002
- Baths:
- 2.00
- MLS#:
- 10316486
- Subdivision:
- Hunters Ridge
ADDITIONAL INFORMATION
Great starter home conveniently located to Jackson Lake. Large spacious level yard. Great room with vaulted ceiling, split bedroom plan, Country kitchen with eating area. Single garage was enclosed to create a den. Screened Front porch. Three bedrooms, two full baths.
- Type:
- Single Family
- Sq.Ft.:
- 1,900
- Status:
- NEW LISTING
- Beds:
- 4
- Lot size:
- 0.5 Acres
- Year built:
- 2023
- Baths:
- 2.00
- MLS#:
- 10316449
- Subdivision:
- Ashford Park
ADDITIONAL INFORMATION
New Home boast the latest styling of beautiful finishes Co Equinox Plan featuring GRANITE countertops, STAINLESS STEEL Appliances white cabinets, gorgeous expansive kitchen, pantry and walk-in closets, and laundry room. Sidewalks and Streetlights! Hours 10:00 AM to 6:00 PM every day but Sunday, 11:00 AM to 6:00 PM on Sunday Only $5,000 deposit required. Ask about are current promotions with Our Participating Lender! Call today!
$305,000
25 Magan Court Porterdale, GA 30014
- Type:
- Single Family
- Sq.Ft.:
- 1,978
- Status:
- NEW LISTING
- Beds:
- 5
- Lot size:
- 0.13 Acres
- Year built:
- 2007
- Baths:
- 3.00
- MLS#:
- 10316243
- Subdivision:
- Creekside At Crowell
ADDITIONAL INFORMATION
Nestled in the heart of Porterdale, this home offers unparalleled charm. Step inside to discover a world of seamless peace and comfort, where every detail pulls together to make you feel right at home. Rest easy knowing that this home has been meticulously maintained, and has brand new Quartz countertops, fresh paint, and brand new carpet throughout!
- Type:
- Single Family
- Sq.Ft.:
- n/a
- Status:
- NEW LISTING
- Beds:
- n/a
- Lot size:
- 8.36 Acres
- Year built:
- 1985
- Baths:
- MLS#:
- 7401329
- Subdivision:
- N/A
ADDITIONAL INFORMATION
Welcome to an extraordinary opportunity at 98 & 100 Almon Church Road, now available as a combined 16-acre lot. Total $700k This expansive property offers endless possibilities for development, investment, or creating your dream estate. Nestled in a peaceful and picturesque setting, this combined parcel boasts ample space for privacy, recreation, and future projects. The combined lot features the charming homes of both 98 and 100 Almon Church Road, offering a total of 7 bedrooms and 5 bathrooms across both properties. Enjoy the convenience of modern amenities, spacious living areas, and beautifully landscaped yards. Each home is thoughtfully designed to provide comfort and style, making this an ideal choice for families, developers, or those seeking a serene retreat. Located just a short drive from local amenities, schools, and parks, this unique property combines the best of rural tranquility with easy access to urban conveniences. Don't miss this rare chance to own a substantial piece of land in a highly desirable area. Explore the endless potential of 98 & 100 Almon Church Road today!
$249,500
20 Hazel Street Porterdale, GA 30014
- Type:
- Single Family
- Sq.Ft.:
- 1,590
- Status:
- NEW LISTING
- Beds:
- 3
- Lot size:
- 0.13 Acres
- Year built:
- 1918
- Baths:
- 2.00
- MLS#:
- 10310579
- Subdivision:
- Porterdale Village
ADDITIONAL INFORMATION
This historic home has been remodeled, spacious rooms and high ceilings. There is a fenced yard, rocking chair front porch, parking area in the back, with room for parking 2 or more vehicles. It is in a great location surrounded by homes that have already been remodeled or are in the process. Close to downtown playgrounds, shops, river side parks, and more. Roof is only one year old. Contact today to schedule your appointment.
$350,000
98 ALMON CHURCH Covington, GA 30014
- Type:
- Single Family
- Sq.Ft.:
- 1,913
- Status:
- NEW LISTING
- Beds:
- 3
- Lot size:
- 7.87 Acres
- Year built:
- 1967
- Baths:
- 2.00
- MLS#:
- 10314820
- Subdivision:
- None
ADDITIONAL INFORMATION
Welcome to an extraordinary opportunity at 98 & 100 Almon Church Road, now available as a combined 16-acre lot. This expansive property offers endless possibilities for development, investment, or creating your dream estate. Nestled in a peaceful and picturesque setting, this combined parcel boasts ample space for privacy, recreation, and future projects. The combined lot features the charming homes of both 98 and 100 Almon Church Road, offering a total of 7 bedrooms and 5 bathrooms across both properties. Enjoy the convenience of modern amenities, spacious living areas, and beautifully landscaped yards. Each home is thoughtfully designed to provide comfort and style, making this an ideal choice for families, developers, or those seeking a serene retreat. Located just a short drive from local amenities, schools, and parks, this unique property combines the best of rural tranquility with easy access to urban conveniences. Don't miss this rare chance to own a substantial piece of land in a highly desirable area. Explore the endless potential of 98 & 100 Almon Church Road today!
- Type:
- Single Family
- Sq.Ft.:
- 3,665
- Status:
- NEW LISTING
- Beds:
- 5
- Lot size:
- 0.83 Acres
- Year built:
- 2006
- Baths:
- 4.00
- MLS#:
- 10314368
- Subdivision:
- Rosedown
ADDITIONAL INFORMATION
So much to love about this wonderful home in the sought after East Newton Community of Rosedown. The welcoming front porch and beautiful landscaping on this almost 1 acre lot is one of the first things that will catch your eye! Inside this well maintained home there is plenty of room for the family with 5 bedrooms Enter into the two story foyer and you'll notice the beautiful natural light that fills this home! The spacious sunlit family room w/cozy fireplace is open to kitchen and breakfast room. Great space for family hangouts and entertaining. Kitchen has beautiful wood cabinets, granite countertops , stainless appliances and pantry. Lovely separate dining room and home office/study round out the main floor. Upstairs you'll find the oversized owners suite with spacious ensuite bath and walk in closet! Three additional very roomy bedrooms and bath on this level. An for more space the basement provides an additional family/media room, bedroom, bath and extra rooms! So much to enjoy in this well kept home. Brand new roof installed June 2023 and 10 yr warranty on HVAC. Great location, lovely neighborhood and beautiful home!
$375,000
305 Orchard Lane Covington, GA 30014
- Type:
- Single Family
- Sq.Ft.:
- n/a
- Status:
- NEW LISTING
- Beds:
- 4
- Lot size:
- 0.18 Acres
- Year built:
- 2019
- Baths:
- 3.00
- MLS#:
- 10316569
- Subdivision:
- Orchard Park
ADDITIONAL INFORMATION
This beautiful corner lot in Orchard Park, offers a 4 bedroom 2.5 bath. The open floor plan has a spacious kitchen with island, stainless steel appliances, separate dining room. fenced backyard perfect for entertainment , small kids and pets. Upper level offers a spacious master and 3 secondary bedrooms full bath and laundry. Schedule your viewing today!!
- Type:
- Single Family
- Sq.Ft.:
- 3,170
- Status:
- NEW LISTING
- Beds:
- 5
- Lot size:
- 0.27 Acres
- Year built:
- 2024
- Baths:
- 4.00
- MLS#:
- 10314088
- Subdivision:
- River Walk Farm
ADDITIONAL INFORMATION
Avery - The perfect versital plan! This home offers not one, but TWO primary suites - one upstairs and one downstairs. The kitchen includes a large prep island with seating, a walk-in pantry, and dining area. The downstairs primary suite features a full bath and spacious walk in closet with convenient washer & dryer hookups. Upstairs you'll find a loft area, 3 additional bedrooms with upstairs loft area, and the upstairs primary suite, walk-in closet, and bathroom. An additional laundry area is also located upstairs. BONUS ALERT: Upstairs Loft can be converted to an additional bedroom! Stock photos.
- Type:
- Single Family
- Sq.Ft.:
- 2,700
- Status:
- NEW LISTING
- Beds:
- 4
- Lot size:
- 0.53 Acres
- Year built:
- 2024
- Baths:
- 3.00
- MLS#:
- 10314085
- Subdivision:
- River Walk Farm
ADDITIONAL INFORMATION
The Sinclair epitomizes both simplicity and sophistication, offering a distinctive and pragmatic living option. The front flex room offers versatility and can be used as an office, play room or formal dining room. You'll love the thoughtfully designed Kitchen with a generous prep island providing seating space, adorned with granite countertops, a convenient cup wash, pendant lighting, a walk-in pantry, and ample cabinet storage. The family room is generously sized, exuding modern charm with its inviting fireplace. Ascending upstairs reveals a loft area perfect for cozy movie nights, along with 3 secondary bedrooms. The expansive primary suite boasts a substantial walk-in closet. Its luxurious En-suite presents a freestanding soaking tub complemented by a tub filler, a tiled shower, double vessel sinks, LED/Bluetooth mirrors, a smart toilet with bidet and seat warmer. The laundry area is intelligently located on the upper floor for added convenience. Don't miss out on this remarkable opportunity! This is a 4 Bedroom 2.5 Bath that can convert into a 5 Bedroom 3 Bath home! Stock Photos.
- Type:
- Single Family
- Sq.Ft.:
- n/a
- Status:
- NEW LISTING
- Beds:
- 3
- Lot size:
- 0.3 Acres
- Year built:
- 1915
- Baths:
- 2.00
- MLS#:
- 10314141
- Subdivision:
- Jennifer H. Thorpe
ADDITIONAL INFORMATION
Most desirable street in Covington AKA Hollywood of the South! Featured in - In The Heat Of The Night. Walking distance to the square, immediate access to Cricket Frog walking trail. Golf cart approved area. 3 bed 2 bath plus additional space that could be used for an office/nursery. Granite countertops, hardwood floors, floor to ceiling built ins, ample storage space and a fenced in big backyard. Newer roof, newer gutters (2020), fresh paint, new walk in shower, new soaker tub and new deck boards. Come take a look at this adorable home with a fantastic location!!

The data relating to real estate for sale on this web site comes in part from the Broker Reciprocity Program of Georgia MLS. Real estate listings held by brokerage firms other than this broker are marked with the Broker Reciprocity logo and detailed information about them includes the name of the listing brokers. The broker providing this data believes it to be correct but advises interested parties to confirm them before relying on them in a purchase decision. Copyright 2024 Georgia MLS. All rights reserved.
Price and Tax History when not sourced from FMLS are provided by public records. Mortgage Rates provided by Greenlight Mortgage. School information provided by GreatSchools.org. Drive Times provided by INRIX. Walk Scores provided by Walk Score®. Area Statistics provided by Sperling’s Best Places.
For technical issues regarding this website and/or listing search engine, please contact Xome Tech Support at 844-400-9663 or email us at xomeconcierge@xome.com.
License # 367751 Xome Inc. License # 65656
AndreaD.Conner@xome.com 844-400-XOME (9663)
750 Highway 121 Bypass, Ste 100, Lewisville, TX 75067
Information is deemed reliable but is not guaranteed.
Covington Real Estate
The median home value in Covington, GA is $153,000. This is higher than the county median home value of $150,300. The national median home value is $219,700. The average price of homes sold in Covington, GA is $153,000. Approximately 37.29% of Covington homes are owned, compared to 54.12% rented, while 8.59% are vacant. Covington real estate listings include condos, townhomes, and single family homes for sale. Commercial properties are also available. If you see a property you’re interested in, contact a Covington real estate agent to arrange a tour today!
Covington, Georgia 30014 has a population of 13,728. Covington 30014 is more family-centric than the surrounding county with 31.94% of the households containing married families with children. The county average for households married with children is 31.61%.
The median household income in Covington, Georgia 30014 is $39,959. The median household income for the surrounding county is $52,784 compared to the national median of $57,652. The median age of people living in Covington 30014 is 34.7 years.
Covington Weather
The average high temperature in July is 90 degrees, with an average low temperature in January of 32 degrees. The average rainfall is approximately 49.3 inches per year, with 0.8 inches of snow per year.

