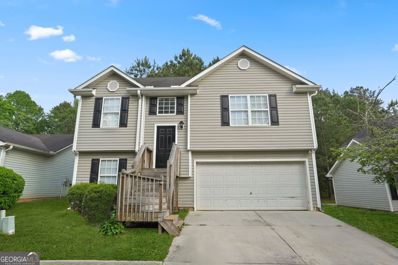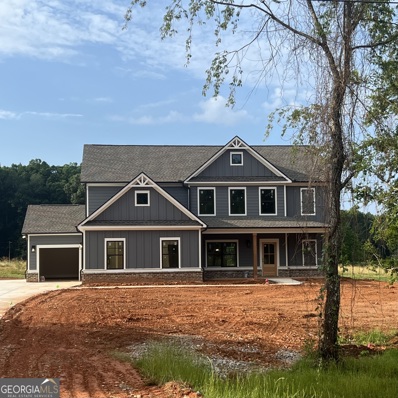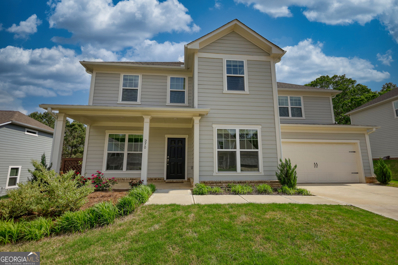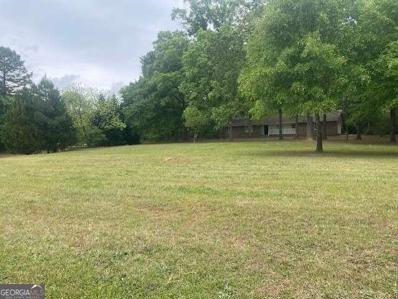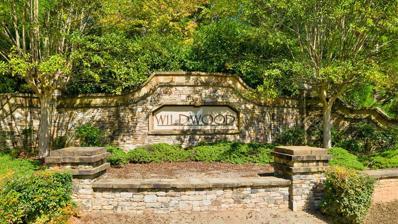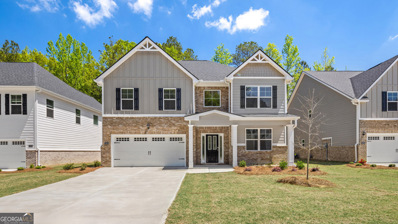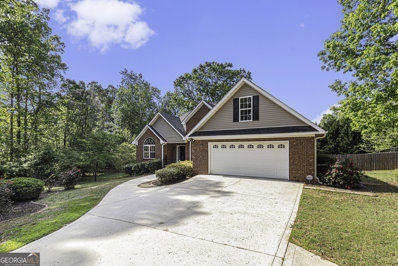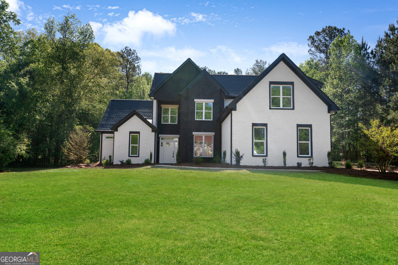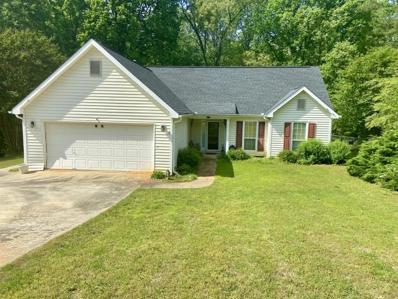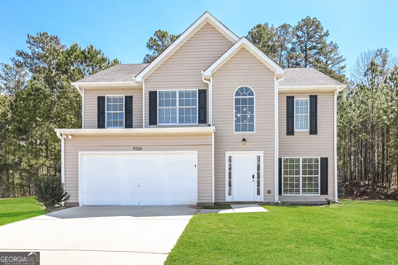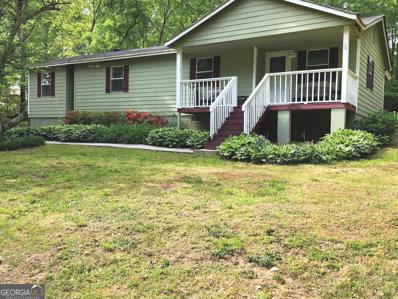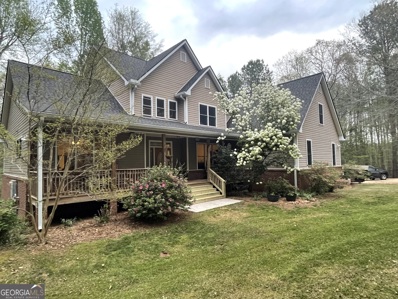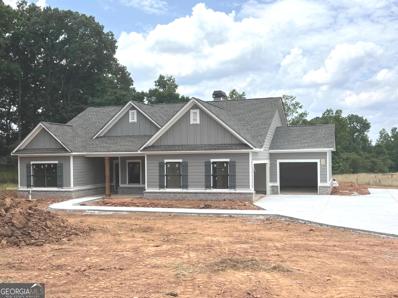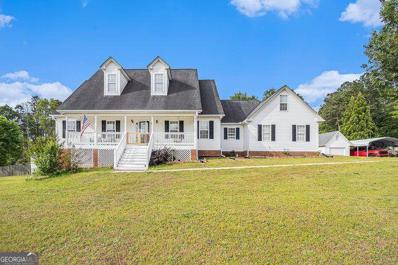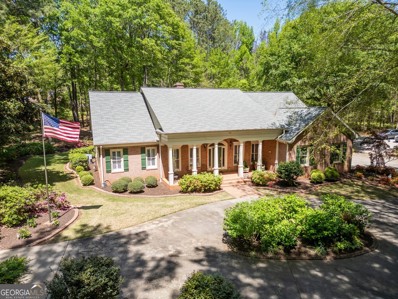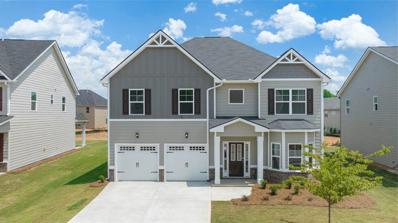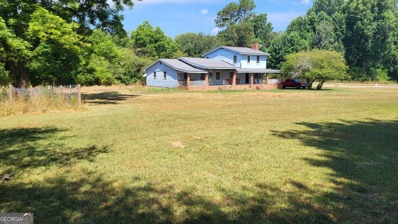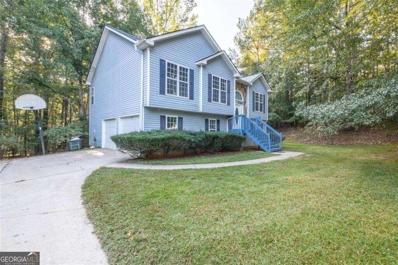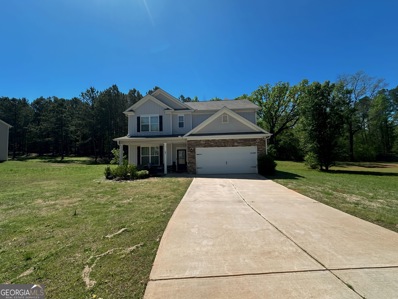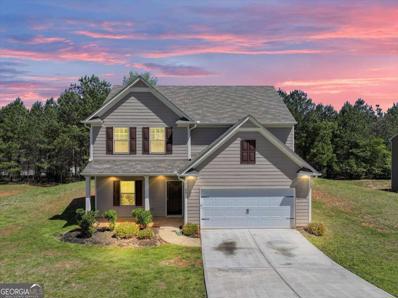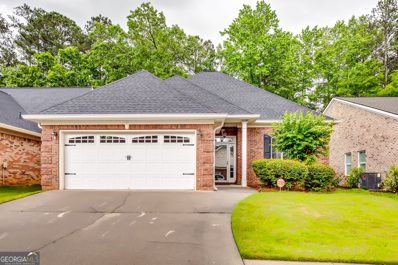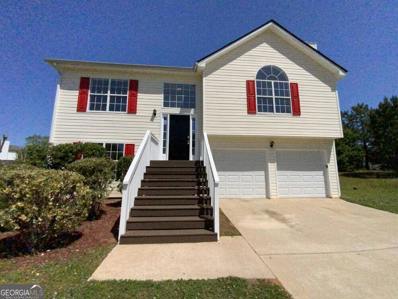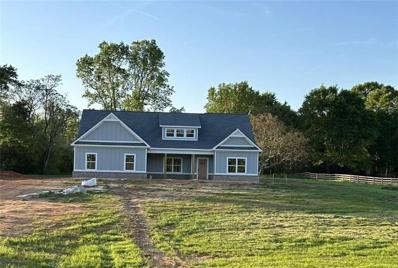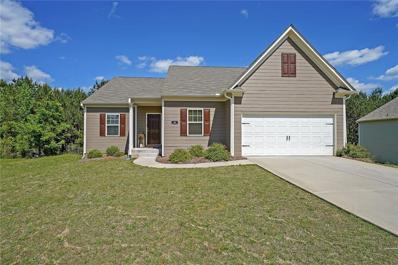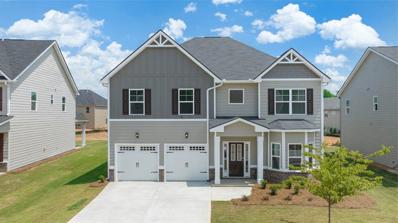Covington GA Homes for Sale
- Type:
- Single Family
- Sq.Ft.:
- 1,221
- Status:
- Active
- Beds:
- 3
- Lot size:
- 0.12 Acres
- Year built:
- 2003
- Baths:
- 3.00
- MLS#:
- 10288100
- Subdivision:
- Jefferson Village
ADDITIONAL INFORMATION
Come take a look at this move-in ready home located within minutes of I-20, shopping, eateries, parks, and school. This home has been freshened with all-new carpet, laminate flooring, and paint. Large family room with vaulted ceilings, fireplace, and plenty of natural light. An eat-in kitchen with wooden cabinets, a gas range, and plenty of storage space. Owner's suite with tray ceilings, dual vanity, and walk-in closets. A spacious guest bedroom and guest bathroom complete the upper level. The lower level has an additional bedroom, which could be used as a private home office on the lower level. A large deck overlooks the backyard, perfect for entertaining. There are not too many homes turn-key ready at this price point, so do not let this one pass you by. You will love the space, location, and all that the area has to offer. Come make this your home today!
- Type:
- Single Family
- Sq.Ft.:
- 2,660
- Status:
- Active
- Beds:
- 5
- Lot size:
- 2.11 Acres
- Year built:
- 2024
- Baths:
- 4.00
- MLS#:
- 10285437
- Subdivision:
- Alcovy Station
ADDITIONAL INFORMATION
Welcome to Alcovy Station featuring 16 estate sized lots in the Walnut Grove school district, minutes from downtown Monroe. Offering up to $15k incentives with preferred lenders. The Hayden-A distinctive 5 bedroom home with a formal dining room and Guest suite on the main level. The grand family room with a dramatic fireplace and is open to the kitchen and breakfast. Upstairs the Owner's suite features a tray ceiling, double vanity bath with separate tub and shower and large walk-in closet. This home comes with 3 additional bedrooms upstairs and a 2 full baths.
- Type:
- Single Family
- Sq.Ft.:
- 3,301
- Status:
- Active
- Beds:
- 6
- Lot size:
- 0.23 Acres
- Year built:
- 2022
- Baths:
- 4.00
- MLS#:
- 10285341
- Subdivision:
- Westfield Village
ADDITIONAL INFORMATION
Price Reduced $7,000 to $533,000 Beautiful contemporary home in a new neighborhood with community amenities including a pool, playground, and nearby parks. Subdivision is located near Historic Covington. This spacious six bedroom, four full bathrooms, open concept home boasts a beautiful gourmet kitchen, large owner's retreat, and inviting family room adjacent to the kitchen. The kitchen comes with stainless steel appliances, centrally placed granite counter, and large walk in pantry. Additionally, there is a Lazy Susan in the corner of kitchen under the counter for easy storage and access to items. Two commercial grade electric water heaters sufficiently service the entire home. On the main floor there are three additional closets. The three car garage and six car driveway offer plenty of parking spaces for cars. On the exterior there is a covered front porch with sitting area to recline and relax. The house is complemented by a wide back yard with wrought iron fence, and gray siding with four sided brick accents. This Newton County community also offers walkability to many shopping and dining hubs, as well as a short commute to recreational destinations such as Denny Dobbs Park, Arabia Mountain, the Mall at Stonecrest, The Oaks Golf Course, and more. This is a must see home that will provide the perfect family with many years of enjoyment and contentment. Please check out the virtual tour!
- Type:
- Single Family
- Sq.Ft.:
- 1,907
- Status:
- Active
- Beds:
- 4
- Lot size:
- 1.41 Acres
- Year built:
- 1982
- Baths:
- 3.00
- MLS#:
- 10285043
- Subdivision:
- Oak Hill
ADDITIONAL INFORMATION
Charming, well maintained 4-sided brick home sitting on just over an acre. This home offers a beautiful sunset view. Up to date kitchen with an oversized walk-in pantry, stainless steel appliances, and white cabinetry. Newly renovated guest bath, ceiling fans throughout and more. Primary suite with full bath. Spacious secondary rooms, large living room and separate dining area. The enclosed back patio is perfect for entertaining guest or just bird watching. This property has a wooded backyard providing lots of shade for energy efficiency and often visited by your friendly neighborhood deer. This home is a real treat in a very tranquil location. NO HOA! NEW HVAC unit. Schedule a showing today!
- Type:
- Single Family
- Sq.Ft.:
- 13,962
- Status:
- Active
- Beds:
- 4
- Lot size:
- 0.17 Acres
- Year built:
- 2024
- Baths:
- 3.00
- MLS#:
- 7374208
- Subdivision:
- Wildwood
ADDITIONAL INFORMATION
The Packard floorplan. This traditional design offers an island kitchen that opens to a gracious family room with a cozy fireplace. Cabinet color options include gray, white and brown. The main level also includes a formal living room and dining room for hosting family and friends and a convenient powder room. Upstairs offers an oversized bedroom suite with spa-like bath and generous closets. Secondary bedrooms have extra storage, plus there is a shared bath. And you will never be too far from home with Home Is Connected.® Your new home is built with an industry leading suite of smart home products that keep you connected with the people and place you value most. Photos used for illustrative purposes and do not depict actual home.
- Type:
- Single Family
- Sq.Ft.:
- 2,654
- Status:
- Active
- Beds:
- 4
- Lot size:
- 0.17 Acres
- Year built:
- 2024
- Baths:
- 3.00
- MLS#:
- 10286847
- Subdivision:
- Wildwood
ADDITIONAL INFORMATION
The Packard floorplan. This traditional design offers an island kitchen that opens to a gracious family room with a cozy fireplace. Cabinet color options include gray, white and brown. The main level also includes a formal living room and dining room for hosting family and friends and a convenient powder room. Upstairs offers an oversized bedroom suite with spa-like bath and generous closets. Secondary bedrooms have extra storage, plus there is a shared bath. And you will never be too far from home with Home Is Connected. Your new home is built with an industry leading suite of smart home products that keep you connected with the people and place you value most. Interior photos used for illustrative purposes and do not depict actual home.
- Type:
- Single Family
- Sq.Ft.:
- 2,213
- Status:
- Active
- Beds:
- 3
- Lot size:
- 0.81 Acres
- Year built:
- 2005
- Baths:
- 2.00
- MLS#:
- 10282345
- Subdivision:
- Willow Springs Ranch
ADDITIONAL INFORMATION
Come and take a look at this 4 sided brick ranch located in the cul-de-sac in the Willow Springs Ranch subdivision. This home sits on just under an acre lot with a wooden privacy fence in the backyard. When you walk in the front you will notice a split bedroom plan, and open concept in the living and family room space. The high ceilings and large windows allow for plenty of light to flow through the home. The primary suite offers trey ceilings and the ensuite bath has a separate tub and shower. There is a screened in back patio and storage shed in the yard.
- Type:
- Single Family
- Sq.Ft.:
- 3,323
- Status:
- Active
- Beds:
- 4
- Lot size:
- 0.79 Acres
- Year built:
- 2024
- Baths:
- 3.00
- MLS#:
- 10284975
- Subdivision:
- Weatherford
ADDITIONAL INFORMATION
New Construction home in the Weatherford Subdivision on .79 acres. This 2-story, 4-bedroom, 3-full bath home, offers 3,323 square feet, a bonus room and more. The first floor features an inviting open concept floor plan with a spacious great room with an electric fireplace, eat-in kitchen and additional seating at the 10-foot island with quartz countertops, which a farmhouse sink and built-in microwave storage unit within the island. This gorgeous kitchen features custom cabinetry, tile backsplash, a pot filler and a coffee bar. The owner's suite is located on the main level and features a spacious bedroom with an electric fireplace. The luxury ensuite is designed with an upscale barn door, vanity with double sinks, a beautiful freestanding bathtub, upscale shower with body sprays, water closet (toilet) and a walk-in closet with double shelving/racks. A secondary bedroom is on the main level adjacent to a hall bathroom with a large shower. A large laundry/mud room area with upper cabinetry, laundry sink, bench with extra storage and coat hooks. The second floor has 2 large secondary bedrooms one with a sitting area, huge bonus room, large storage closet, and a hall bathroom with double sinks. The exterior offers a large private backyard and 2-car garage with side entry. Additional features of the home are ceiling fans, chandeliers, upscaled lighting fixtures, tray and coffered ceilings, recessed lighting, custom handrail, black stainless-steel appliances (no refrigerator or microwave), walk-in closets and three more.
$250,000
80 Lark Road Covington, GA 30016
- Type:
- Single Family
- Sq.Ft.:
- 1,150
- Status:
- Active
- Beds:
- 3
- Lot size:
- 0.61 Acres
- Year built:
- 1996
- Baths:
- 2.00
- MLS#:
- 7372224
- Subdivision:
- Hunt Club
ADDITIONAL INFORMATION
This home is awaiting your personal touch to truly shine. While it boasts numerous attractive features, a few cosmetic updates and a little TLC will unlock its full potential. The seller welcomes all offers. Don't miss this opportunity to secure a fantastic deal - schedule a showing today and seize your chance to transform this house into your dream home!
- Type:
- Single Family
- Sq.Ft.:
- 2,371
- Status:
- Active
- Beds:
- 4
- Lot size:
- 0.35 Acres
- Year built:
- 2005
- Baths:
- 3.00
- MLS#:
- 10284722
- Subdivision:
- Brown Bridge Crossing
ADDITIONAL INFORMATION
This house is what dreams are made of. Initially, if you can get past the wonderful curb appeal, you'll be amazed when you walk through the front door. Entering through the foyer you'll love the formal dining room. The dining room attaches to a great entertainers kitchen accented by granite countertops and stainless steel appliances. The living room is accented by a beautiful fireplace. On the second floor you're greeted with 4 bedrooms and 2 bathrooms. The primary bedroom is very spacious with an extra large ensuite with twin vanities and walk in closet. If thats enough you'll love the backyard with a great patio that is perfect for evening bbqs.
- Type:
- Single Family
- Sq.Ft.:
- 1,602
- Status:
- Active
- Beds:
- 4
- Lot size:
- 1.17 Acres
- Year built:
- 1990
- Baths:
- 2.00
- MLS#:
- 10281480
ADDITIONAL INFORMATION
Welcome home to your move-in-ready 1600sq. ft. sanctuary in Covington. This 4 bedroom 2 full bath house has had new flooring installed and has been freshly painted throughout. Stainless steel appliances, including a NEW refrigerator. The ROOF is ONLY 3 YEARS OLD and the A/C is ONLY 1 YEAR OLD. Nestled on a generous 1+-acre lot, there's ample room for gatherings and an above ground pool for outdoor entertainment. Send all offers in a PDF to sterling@greshamrealtygroup.com. For any questions please contact Sterling Crawford at 404 487- 8204 or at sterling@greshamrealtygroup.com.
$625,000
718 Fincher Road Covington, GA 30016
- Type:
- Single Family
- Sq.Ft.:
- 2,941
- Status:
- Active
- Beds:
- 4
- Lot size:
- 5 Acres
- Year built:
- 2006
- Baths:
- 3.00
- MLS#:
- 10280061
- Subdivision:
- None
ADDITIONAL INFORMATION
Beautiful 4 bedroom home with basement on 5 very private acres. This home has been very well maintained. The two story fireplace in the living area will really catch your eye. Real hardwood floors in main area of living, kitchen, eating area, dining room, foyer, half bath and stairs are beautiful. The eating area off the kitchen is open to the living area and the kitchen has plentiful counter space and lots of cabinets for storage. The dining room is currently being used as an office, but could be any sort of flex space. There's a nice sized half bath on the main floor, and the oversized master bedroom has so much room, even with a king sized bed! Master bath has tub and shower (photos coming soon). Upstairs there are two good sized bedrooms and a very large bonus room, with closet and window, so can be considered an additional bedroom. The upstairs bath has a double vanity, and a combo tub/shower. Now, if that's still not enough room, there's a full basement that is, for the most part unfinished, but there is a finished room being used as an office, an extra chimney for a woodburning stove, and a room plumbed for a bathroom. The home has a 2 car garage with extra storage and a large fenced back yard. The property is 15 miles from Piedmont Academy, with a bus pickup just 2.5 miles from the home. This home can be sold with adjoining 80 acres with a beautiful home, and another 123 acres if you're looking for a property with multiple homes, or a family compound!!
- Type:
- Single Family
- Sq.Ft.:
- 2,188
- Status:
- Active
- Beds:
- 4
- Lot size:
- 2 Acres
- Year built:
- 2024
- Baths:
- 3.00
- MLS#:
- 20179437
- Subdivision:
- Alcovy Station
ADDITIONAL INFORMATION
Beautiful Alcovy Station. 2 acre estate lots in the Walnut Grove school district, minutes to downtown Monroe! Up to $15k incentives with preferred lenders. The Everett-Perfect ranch home with 4 bedroom/3 bath. No need for stairs with this split bedroom design featuring an Owner's suite with tray ceiling, double vanity, double tile shower and walk-in closet. Private Guest room with full bath plus 2 additional large bedrooms are also on the main. The bright family room is the center of this home with a beautiful brick fireplace. The kitchen and breakfast have a view to the family room and feature a large pantry, serving bar and lots of quartz counter space. This home has a spacious covered patio.
- Type:
- Single Family
- Sq.Ft.:
- 4,384
- Status:
- Active
- Beds:
- 5
- Lot size:
- 1 Acres
- Year built:
- 2002
- Baths:
- 3.00
- MLS#:
- 10283766
- Subdivision:
- Alcovy Forest
ADDITIONAL INFORMATION
Welcome to your sprawling ranch-style retreat! This magnificent 5-bedroom, 3-bathroom home offers an abundance of space, comfort, and amenities, perfect for modern living and entertaining. Step inside and be greeted by the inviting warmth of the front porch, complete with a charming swing where you can relax and unwind as you watch the world go by. The main level welcomes you with newly installed carpet and laminate flooring, setting the stage for stylish and comfortable living. The spacious living area is perfect for gatherings or quiet evenings by the fireplace, while the adjacent dining area provides ample space for family meals and celebrations. The heart of this home lies in the gourmet kitchen, prepare delicious meals with ease and gather around the breakfast bar for casual dining or conversation. Retreat to the luxurious master suite, complete with a private ensuite bathroom and ample closet space for added convenience. Four additional bedrooms offer versatility and space for family members, guests, or home office use. But the real showstopper awaits downstairs in the finished basement, where you'll find a family or media room perfect for movie nights or game days. A bonus workshop provides the ideal space for hobbies or DIY projects, while a lofted area offers additional flexibility for your lifestyle needs. Step outside to your own private oasis, where you'll find an above-ground pool surrounded by a spacious deck, perfect for summer gatherings and soaking up the sun. Relax and rejuvenate in the 5-person hot tub, or enjoy endless outdoor fun in the huge backyard. Parking is a breeze with a 2-car attached garage, additional 1-car garage, carport, and large driveway, providing plenty of space for vehicles, RVs, or boats. Additional highlights include two heating units for year-round comfort, a newer roof for peace of mind, and a transferrable one-year home warranty for added protection. Conveniently located near schools, parks, shopping, and dining options, this home offers the perfect blend of tranquility and accessibility. Don't miss your chance to own this exceptional property - schedule a showing today and experience luxury living at its finest!
$539,999
2 Deerfield Road Covington, GA 30014
- Type:
- Single Family
- Sq.Ft.:
- 3,006
- Status:
- Active
- Beds:
- 4
- Lot size:
- 2.5 Acres
- Year built:
- 1992
- Baths:
- 5.00
- MLS#:
- 10283603
- Subdivision:
- Deerfield
ADDITIONAL INFORMATION
Welcome to 2 Deerfield Rd, a testament to timeless elegance and meticulous upkeep. This exquisite four bedroom, three and a half bathroom residence stands beautifully on a sprawling 2.5-acre lot in the heart of Covington. Crafted with quality, the home boasts a classic four-side brick exterior and circular driveway. As you approach the fully fenced and gated grounds, you will notice the manicured landscaping that frames the property- an array of ferns, hydrangeas and blueberry bushes. Step inside to see the spacious interior, upgraded and renovated with traditional finishes and thoughtful design elements. Many rooms feature tray ceilings, hardwood flooring, and built in bookshelves. Off the living space is the heart of the home, a gourmet, eat in kitchen complete with a breakfast bar and sitting area. Stainless appliances, a multitude of cabinetry and a walk in pantry make it a culinary dream. Retreat to your new master suite on the main level. The master bath was recently renovated included a step-less shower, two vanities and housing dual closets. Two additional, well appointed bedrooms with a Jack and Jill bath finish out the main level. Don't miss the teen suite upstairs, as well as the air conditioned storage that could be used for additional expansion. Whether you're entertaining on the expansive patio, tending to the garden, or simply enjoying nature, the possibilities are endless. For those with hobbies or storage needs, a detached garage provides ample space to accommodate a third vehicle, equipment, or recreational gear. Located in a well established neighborhood, 2 Deerfield Rd. offers the perfect balance of seclusion and convenience. Explore the neighborhood's pool and tennis court amenities or venture out to nearby parks and trails or Ashton Hills Golf Course. If that simply isn't enough downtown Covington is a mere 5 minutes away and ready for you to discover charming shops, restaurants, and attractions. Don't miss your chance to make this home your own!
$390,205
13902 Homer Lane Covington, GA 30014
- Type:
- Single Family
- Sq.Ft.:
- n/a
- Status:
- Active
- Beds:
- 4
- Year built:
- 2024
- Baths:
- 3.00
- MLS#:
- 7370537
- Subdivision:
- Wildwood
ADDITIONAL INFORMATION
Minutes from I-20. Clubhouse, swimming pool, tennis courts, walking trails, sidewalks. Up to $10,000 in Seller Paid Closing Costs with preferred lender. The London Floorplan. This expansive two-story design features a dramatic formal dining room. Entertaining is easy with an island kitchen overlooking the family room with cozy fireplace. Stay organized with a spacious pantry and butler's pantry. Cabinet color options include gray, white and brown. A guest bedroom and full bath round out the main floor. Upstairs you'll find a second family room, two additional bedrooms and two full baths, laundry, and a private bedroom suite with sitting area, oversized closet and spa-like bath. And you will never be too far from home with Home Is Connected. Your new home is built with an industry leading suite of smart home products that keep you connected with the people and place you value most. Photos used for illustrative purposes and do not depict actual home. Call today to view our beautiful grounds and flat, leveled lots, located just miles from I-20 with quick access to Downtown Covington, Atlanta and Augusta.
$235,000
14652 Highway 36 Covington, GA 30014
- Type:
- Single Family
- Sq.Ft.:
- 2,176
- Status:
- Active
- Beds:
- 5
- Lot size:
- 0.81 Acres
- Year built:
- 1976
- Baths:
- 2.00
- MLS#:
- 10283270
- Subdivision:
- Newton Factory Bridge Road Frankie Lane
ADDITIONAL INFORMATION
Fixer upper with 5 bedrooms 2 baths, in a beautiful subdivision close to Lake Jackson! Home is occupied. Showings will begin on Saturday 4/27. Please schedule showings on showingtime with 24 hour notice.
- Type:
- Single Family
- Sq.Ft.:
- n/a
- Status:
- Active
- Beds:
- 5
- Lot size:
- 1.25 Acres
- Year built:
- 1997
- Baths:
- 3.00
- MLS#:
- 10283235
- Subdivision:
- Eastwood
ADDITIONAL INFORMATION
Discover the perfect blend of comfort and convenience in this charming Covington, GA home. With 5 bedrooms and 3 full baths, this property offers plenty of space for the whole family! The open living spaces are bathed in natural light, complete with vaulted ceilings and a cozy fireplace that sets the stage for relaxing evenings. The spacious kitchen and living room lead to the oversized deck overlooking a private wooded back yard with a generous 1.25-acre lot nestled on a peaceful cul-de-sac street. This home offers both privacy and room to roam. The basement holds endless possibilities and a side entrance garage for added convenience! Great house close to the new Eastside high school.
- Type:
- Single Family
- Sq.Ft.:
- 2,513
- Status:
- Active
- Beds:
- 4
- Lot size:
- 0.63 Acres
- Year built:
- 2019
- Baths:
- 3.00
- MLS#:
- 10283223
- Subdivision:
- Wellbrook
ADDITIONAL INFORMATION
**$50k PRICE IMPROVEMENT**Don't miss out on this immaculate 4 Bedroom with 3 Full Bathrooms including an oversized Master Suite with a Sitting Room, a spacious Loft, Attached Garage, a huge backyard, Formal Dining space and an incredible gourmet kitchen with an eat-in island! Schedule a Showing with me today!
$335,000
90 Randy Trace Covington, GA 30016
- Type:
- Single Family
- Sq.Ft.:
- 1,876
- Status:
- Active
- Beds:
- 4
- Lot size:
- 0.46 Acres
- Year built:
- 2018
- Baths:
- 3.00
- MLS#:
- 10282705
- Subdivision:
- Ashley Meadows
ADDITIONAL INFORMATION
PRICE IMPROVEMENT! Step into elegance with this 2018-built, 4-bedroom home, nestled in the tranquil Ashley Meadows. The open floor plan, adorned with neutral tones and abundant natural light, creates a welcoming ambiance. The expansive primary suite features a walk-in closet and a private bath with a large vanity. Secondary bedrooms offer ample space and comfort. Convenience is key with second-floor laundry facilities. The heart of the home, a fully-equipped kitchen with stainless-steel appliances and generous cabinetry, flows seamlessly into the family room, perfect for gatherings. Outdoors, the flat backyard with a patio promises endless possibilities for leisure and entertainment. This turn-key residence is moments away from shopping, dining, and parks, with exclusive access to a private lake and community playground. Experience the home in full detail through the 3D virtual tour available online.
- Type:
- Single Family
- Sq.Ft.:
- 1,512
- Status:
- Active
- Beds:
- 3
- Lot size:
- 0.14 Acres
- Year built:
- 2006
- Baths:
- 2.00
- MLS#:
- 10282074
- Subdivision:
- Cottage Links @ Corrydell
ADDITIONAL INFORMATION
Brick ranch-style home in the highly sought after 55+ community. This 3 bedroom 2 bath home is move in ready! The inviting living area is nice and cozy with lots natural light complemented with a fireplace. The owner's suite invites you into a comfortable relaxing space with plenty of closet space. The two sizeable secondary bedrooms can be used as bedrooms, office, recreational space, etc. This home is located just a stone throw away from historic downtown Covington.
Open House:
Thursday, 6/13 8:00-7:30PM
- Type:
- Single Family
- Sq.Ft.:
- 2,129
- Status:
- Active
- Beds:
- 3
- Lot size:
- 0.2 Acres
- Year built:
- 2001
- Baths:
- 2.00
- MLS#:
- 10282644
- Subdivision:
- SPRINGS/ELLINGTON PH 01
ADDITIONAL INFORMATION
Welcome to this attractive property, which highlights is the fireplace, an epitome of coziness and warmth that enhances the allure of the living area. The neutral color paint scheme throughout provides a seamless, sophisticated backdrop, ideal for creating your individual aesthetic. The primary bathroom is a domain of relaxation, boasting both a separate tub and shower, making it a perfect retreat after a long day. The deck area is an outdoor haven for al fresco dining or casual relaxation, providing an inviting outdoor extension to the living space. You are invited to explore this architectural neoclassic that is ready to embrace its new inhabitants in its warm fold.
- Type:
- Single Family
- Sq.Ft.:
- 2,250
- Status:
- Active
- Beds:
- 4
- Lot size:
- 2.45 Acres
- Year built:
- 2024
- Baths:
- 4.00
- MLS#:
- 7369430
- Subdivision:
- none
ADDITIONAL INFORMATION
Beautiful New Construction Ranch home on 2.45 acres! No HOA...4 bedrooms 3.5 baths, formal dining room, open floor plan, white cabinets, granite, stainless steel appliances, covered back patio, shiplap and so much more!
$320,000
80 Randy Trace Covington, GA 30016
- Type:
- Single Family
- Sq.Ft.:
- 2,121
- Status:
- Active
- Beds:
- 4
- Lot size:
- 0.46 Acres
- Year built:
- 2020
- Baths:
- 2.00
- MLS#:
- 7372905
- Subdivision:
- Ashley Meadows
ADDITIONAL INFORMATION
Property Details: Style: Traditional Bedrooms: 4 Bathrooms: 2 Square Feet: 2,107 Year Built: 2020 Garage: 2-car garage Basement: Unfinished Lot Size: Approximately 0.46 acres Description: Step into the warmth of this inviting craftsman-style ranch home. The delightful Dockery plan from LGI Homes has all the makings of a dream home come true. The home features a split-bedroom layout, with a spacious, open kitchen and large family room situated at the heart of the home, separating the master suite and secondary bedrooms. Additionally, there’s a fourth bedroom toward the front of the home that could serve as an optional study. This property is nestled within the serene Ashley Meadows community in Covington, GA. It’s perfect for first-time buyers who seek comfort and convenience. Located just minutes from downtown Covington, this home offers a great opportunity to enjoy both suburban tranquility and easy access to amenities.
- Type:
- Single Family
- Sq.Ft.:
- n/a
- Status:
- Active
- Beds:
- 4
- Year built:
- 2024
- Baths:
- 4.00
- MLS#:
- 7369162
- Subdivision:
- Wildwood
ADDITIONAL INFORMATION
Minutes from I-20. Clubhouse, swimming pool, tennis courts, walking trails, sidewalks. Up to $10,000 in Seller Paid Closing Costs with preferred lender. The London Floorplan. This expansive two-story design features a dramatic formal dining room. Entertaining is easy with an island kitchen overlooking the family room with cozy fireplace. Stay organized with a spacious pantry and butler's pantry. Cabinet color options include gray, white and brown. A guest bedroom and full bath round out the main floor. Upstairs you'll find a second family room, two additional bedrooms and two full baths, laundry, and a private bedroom suite with sitting area, oversized closet and spa-like bath. And you will never be too far from home with Home Is Connected. Your new home is built with an industry leading suite of smart home products that keep you connected with the people and place you value most. Photos used for illustrative purposes and do not depict actual home. Call today to view our beautiful grounds and flat, leveled lots, located just miles from I-20 with quick access to Downtown Covington, Atlanta and Augusta.

The data relating to real estate for sale on this web site comes in part from the Broker Reciprocity Program of Georgia MLS. Real estate listings held by brokerage firms other than this broker are marked with the Broker Reciprocity logo and detailed information about them includes the name of the listing brokers. The broker providing this data believes it to be correct but advises interested parties to confirm them before relying on them in a purchase decision. Copyright 2024 Georgia MLS. All rights reserved.
Price and Tax History when not sourced from FMLS are provided by public records. Mortgage Rates provided by Greenlight Mortgage. School information provided by GreatSchools.org. Drive Times provided by INRIX. Walk Scores provided by Walk Score®. Area Statistics provided by Sperling’s Best Places.
For technical issues regarding this website and/or listing search engine, please contact Xome Tech Support at 844-400-9663 or email us at xomeconcierge@xome.com.
License # 367751 Xome Inc. License # 65656
AndreaD.Conner@xome.com 844-400-XOME (9663)
750 Highway 121 Bypass, Ste 100, Lewisville, TX 75067
Information is deemed reliable but is not guaranteed.
Covington Real Estate
The median home value in Covington, GA is $325,000. This is higher than the county median home value of $150,300. The national median home value is $219,700. The average price of homes sold in Covington, GA is $325,000. Approximately 37.29% of Covington homes are owned, compared to 54.12% rented, while 8.59% are vacant. Covington real estate listings include condos, townhomes, and single family homes for sale. Commercial properties are also available. If you see a property you’re interested in, contact a Covington real estate agent to arrange a tour today!
Covington, Georgia has a population of 13,728. Covington is less family-centric than the surrounding county with 17.14% of the households containing married families with children. The county average for households married with children is 31.61%.
The median household income in Covington, Georgia is $39,959. The median household income for the surrounding county is $52,784 compared to the national median of $57,652. The median age of people living in Covington is 34.7 years.
Covington Weather
The average high temperature in July is 90 degrees, with an average low temperature in January of 32 degrees. The average rainfall is approximately 49.3 inches per year, with 0.8 inches of snow per year.
