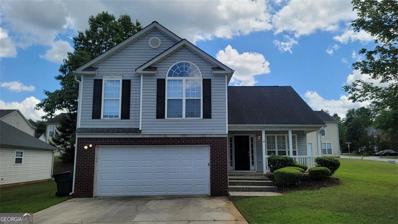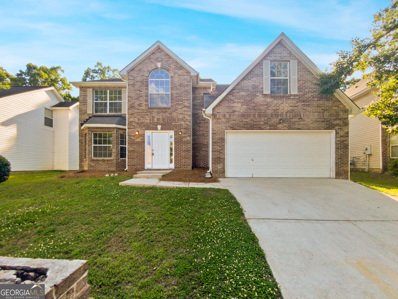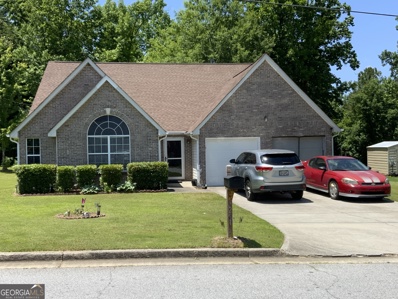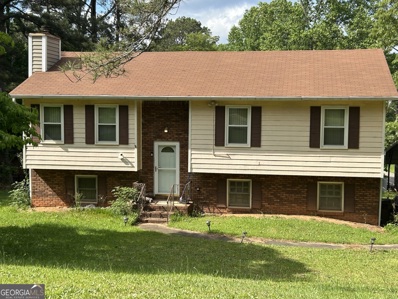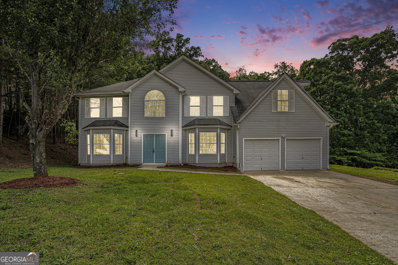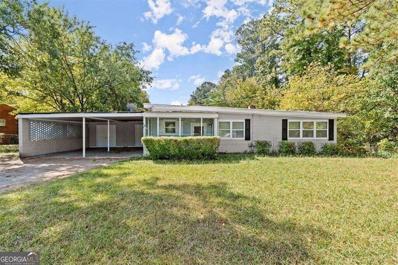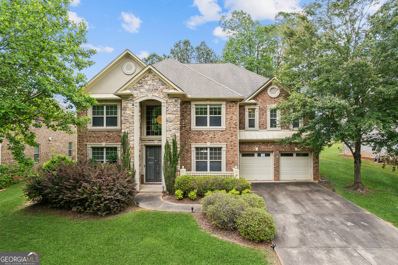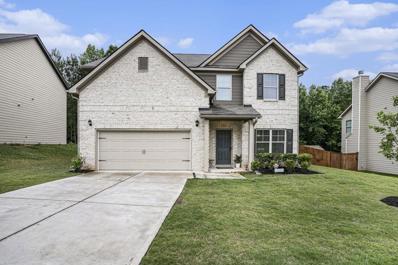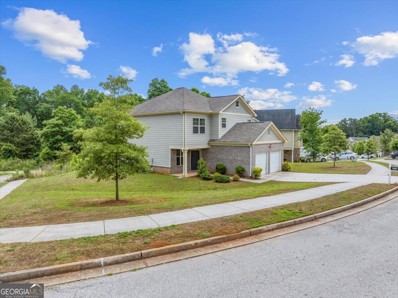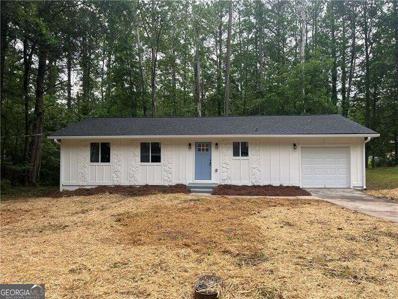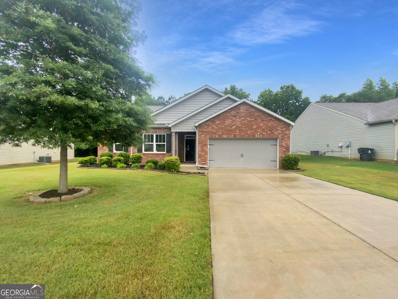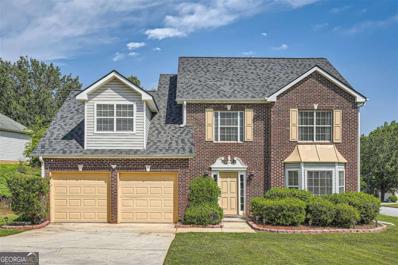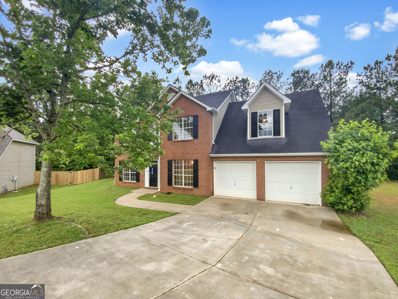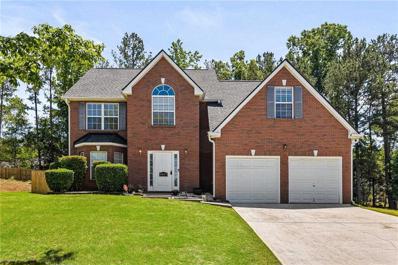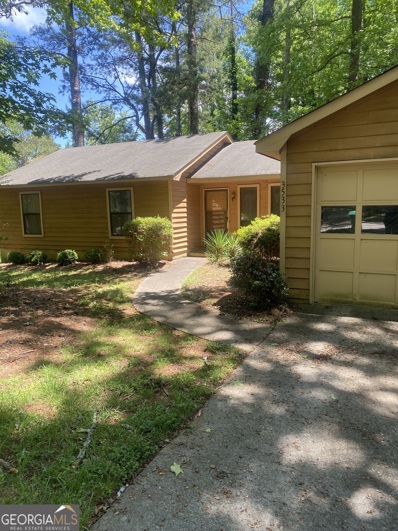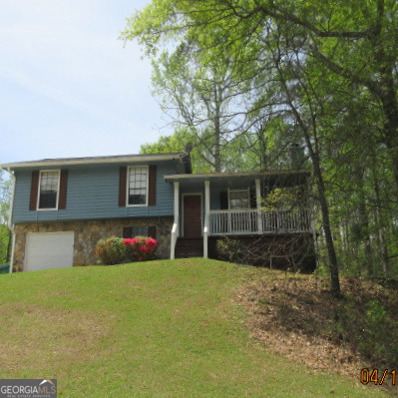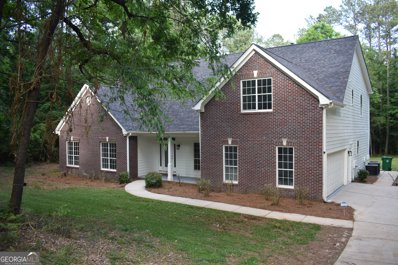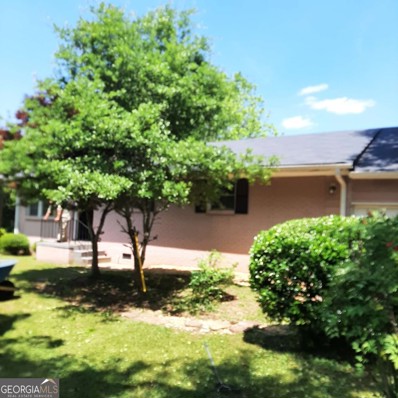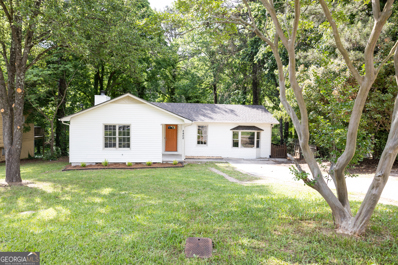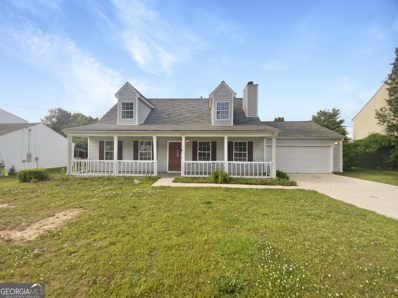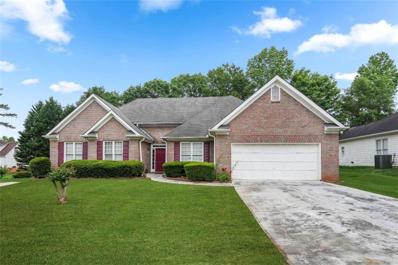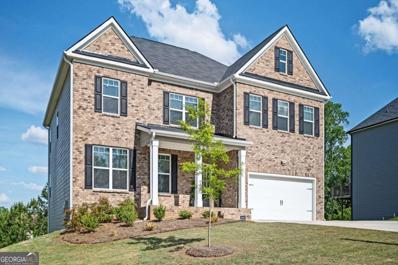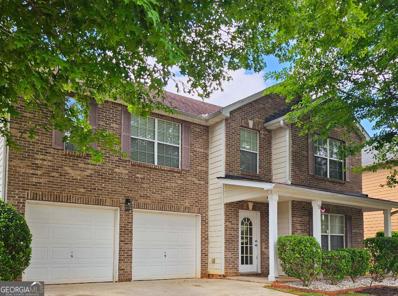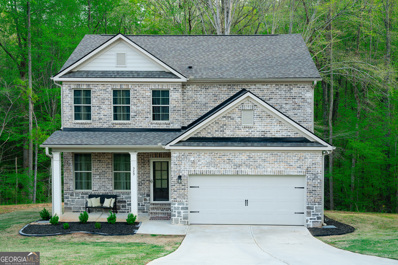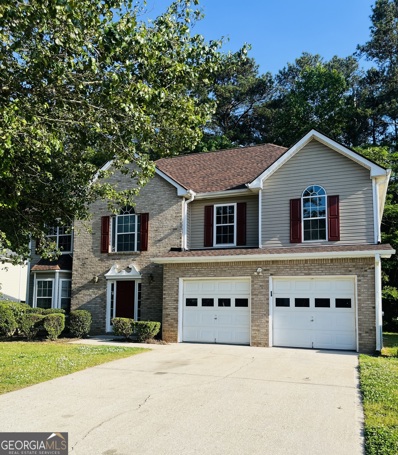Ellenwood GA Homes for Sale
- Type:
- Single Family
- Sq.Ft.:
- 255
- Status:
- Active
- Beds:
- 3
- Year built:
- 2003
- Baths:
- 3.00
- MLS#:
- 10305379
- Subdivision:
- Amerson Estates
ADDITIONAL INFORMATION
Nestled in the heart of Ellenwood, Georgia, this home features a generous floor plan with ample living space. The kitchen boasts sleek countertops, plenty of cabinet space, and modern appliances. Conveniently located near major highways such as I-285 and I-675, making commuting to downtown Atlanta and surrounding areas a breeze. The Hartsfield-Jackson Atlanta International Airport is also just a short drive away. Enjoy the great outdoors at Panola Mountain State Park and Reynolds Nature Preserve. These scenic spots offer hiking trails, picnic areas, and nature programs, perfect for family outings and weekend adventures. Buyer's representative to confirm accuracy of all details.
$344,000
3863 Micah Lane Ellenwood, GA 30294
Open House:
Friday, 6/7 8:00-7:30PM
- Type:
- Single Family
- Sq.Ft.:
- 2,676
- Status:
- Active
- Beds:
- 4
- Lot size:
- 0.25 Acres
- Year built:
- 2005
- Baths:
- 3.00
- MLS#:
- 10303356
- Subdivision:
- BROAD RIVER POINTE
ADDITIONAL INFORMATION
Welcome to this stunning home with impressive features! Step outside to relax on the patio, and enjoy the modern kitchen with stainless steel appliances. The neutral color scheme and cozy fireplace create a serene ambiance in every room. The primary bedroom offers sophistication with a walk-in closet, and the primary bathroom features a separate tub and shower for luxurious living. With fresh interior paint and a blend of comfort, style, and functionality, this property offers an unparalleled living experience. Come and witness this beautiful gem for yourself!
- Type:
- Single Family
- Sq.Ft.:
- 2,420
- Status:
- Active
- Beds:
- 4
- Lot size:
- 0.3 Acres
- Year built:
- 2004
- Baths:
- 3.00
- MLS#:
- 10303098
- Subdivision:
- Boulder Forest Ph 01
ADDITIONAL INFORMATION
This beautiful ranch home showcases numerous unique design elements, including three bedrooms, two full baths on the main floor, and a bedroom or bonus room upstairs with an additional full bath. The property boasts a family room, a separate living room, a distinct dining room, and an eat-in kitchen overlooking the backyard, making it a rare find for a Ranch home with plenty of space. Contact a realtor today to arrange a viewing and explore this spacious and distinctive property.
$280,000
210 Lariat Ln Ellenwood, GA 30294
- Type:
- Single Family
- Sq.Ft.:
- 2,268
- Status:
- Active
- Beds:
- 3
- Lot size:
- 1 Acres
- Year built:
- 1987
- Baths:
- 3.00
- MLS#:
- 10290071
- Subdivision:
- Belmont Ranch
ADDITIONAL INFORMATION
SHOWINGS STARTING IN JUNE! Hidden gem in Ellenwood, GA. This well-maintained home comes with 3 bedrooms, 3 bathrooms and a basement area with added rooms. Lots of land to enjoy. Large storage sheds. Industrial carport. Roof replaced in the last 4 years. Newly installed septic tank. New flooring. Please don't miss out on this jewel.
- Type:
- Single Family
- Sq.Ft.:
- 3,000
- Status:
- Active
- Beds:
- 5
- Lot size:
- 0.4 Acres
- Year built:
- 2000
- Baths:
- 3.00
- MLS#:
- 10300749
- Subdivision:
- Camelot
ADDITIONAL INFORMATION
Wow! Bring your inspector ! Beautifully renovated huge 5 BED.5BATH house with just under 3000 S.F with 2 car garage and 2 story foyer! located in Camelot subdivision with a friendly neighborhood with no HOA, Close to a beautiful state park with trails and river ! separate dining and breakfast area, formal living room, guest bedroom, large closets for extra storage, beautiful gas fireplace, Huge master retreat with 2 separate entries with dual stairways for added privacy, countless new items such as new granite countertops throughout, new maintenance free water resistant flooring, new SS appliances, new water heater, new HVAC units and updates, new designer plumbing and electrical fixtures, new doors, new hardware, new Garage openers with remote , beautiful private backyard with view of natural wooded landscapes, too much to list .... PLEASE NOTE: Tax records may not reflect the correct number of bedrooms and square footage.
$185,000
2017 River Road Ellenwood, GA 30294
- Type:
- Single Family
- Sq.Ft.:
- 982
- Status:
- Active
- Beds:
- 2
- Lot size:
- 0.4 Acres
- Year built:
- 1957
- Baths:
- 1.00
- MLS#:
- 10300700
- Subdivision:
- Dobbs
ADDITIONAL INFORMATION
This charming residential home is perfect for those seeking comfort, functionality, and a cozy atmosphere. This delightful property boasts a range of appealing features that make it an excellent choice for potential buyers. With 2 bedrooms and 1 bathroom, this home offers a cozy and intimate living space. The open floor plan creates an inviting ambiance, allowing for seamless movement between rooms and maximizing space utilization. The kitchen is thoughtfully designed, with a new backsplash, countertop, cabinet hardware, and sink providing a comfortable and practical area for culinary endeavors. Oven/Range, Dishwasher, and Refrigerator purchased last year. The family room serves as the heart of the home, complete with a warm fireplace that exudes comfort and relaxation. New floors and fresh paint throughout the house contribute to a pristine and modern aesthetic, enhancing the overall appeal of the property. Fixtures are also new with LED bulbs. One of the standout features of this home is the 2 brand new mini split heating and cooling systems, guaranteeing comfortable temperatures year-round. Additionally, a detached concrete work shed adds a valuable bonus space, perfect for storage or indulging in hobbies such as woodworking or automotive pursuits with access to electricity. Conveniently located in Ellenwood, GA, 2017 River Rd offers a lovely balance of tranquility and accessibility. Whether you are a first-time homebuyer, downsizer, or looking for an investment opportunity, this residential home is sure to capture your attention. Don't miss the chance to make 2017 River Rd your own. Schedule a viewing today and discover the perfect place to call home.
- Type:
- Single Family
- Sq.Ft.:
- 4,250
- Status:
- Active
- Beds:
- 5
- Lot size:
- 0.28 Acres
- Year built:
- 2008
- Baths:
- 4.00
- MLS#:
- 10300587
- Subdivision:
- River Vista Estates
ADDITIONAL INFORMATION
Welcome to 4336 Green Pastures Way! This gorgeous traditional-style home offers the ideal blend of elegance and comfort. Built in 2008, the expansive residence boasts over 4,200 square feet of living space, offering five bedrooms and four bathrooms. As you step inside, you are greeted by the sophisticated charm of crown molding and gleaming hardwood floors. The spacious living areas are adorned with built-in bookcases, providing both functionality and a touch of classic style. The kitchen is a chef's delight with exquisite granite countertops, high-end stainless steel appliances, and ample cabinetry. Upstairs, you will discover the generous primary suite, complete with a luxurious en suite bathroom featuring a soaking tub, a separate shower, and dual vanities. Four additional bedrooms offer plenty of space for family and guests. Outdoor living is equally impressive, with a covered deck and a patio, perfect for enjoying the serene surroundings. Whether you're hosting a summer barbecue or unwinding with a good book, these outdoor spaces are designed to enhance your lifestyle. Property sold "As-is". Buyer and/or buyer's agent responsible for verifying all pertinent information deemed relevant by the prospective buyer, including but not limited to square footage, acreage, utilities, taxes, permitting, condition, school zones, HOAs, etc. If you would like to schedule a showing, please visit the following link - Licensed agents only may request showing access. https://instashowing.com/showings/4336-green-pastures-way
- Type:
- Single Family
- Sq.Ft.:
- 2,350
- Status:
- Active
- Beds:
- 4
- Lot size:
- 0.27 Acres
- Year built:
- 2021
- Baths:
- 3.00
- MLS#:
- 7387609
- Subdivision:
- Village Park
ADDITIONAL INFORMATION
Newer Construction with Upgrades Galore! From the Covered Front Porch, step inside to find a Hall leading to an Open Family Room, Breakfast Room, and Kitchen - perfect for entertaining friends, neighbors, and family! The Kitchen will delight any self-appointed chef with a Breakfast Bar Island, Granite Counters, Stainless Steel Appliances, and a Large Pantry. Upstairs, the Primary Bedroom is a Private Sanctuary in its own right. A Vaulted Ceiling accentuates the Spacious qualities of this owner's retreat featuring a Walk-in Closet and Spa-like Bathroom with Dual Vanity, Oversized Linen Closet, Large Shower with Lighting and Glass Doors, and Soaking Tub facing the woods in the back providing a serene relaxation spot. Three Spacious Secondary Bedrooms, a Full Bathroom, and convenient Upstairs Laundry complete the upstairs. Let your hosting and entertaining expand to the Backyard that's Fully Fenced with a Patio perfect for a BBQ! Village Park is a Sought-after, Friendly Community. There's even a Private Owners Group Chat where neighbors can communicate and look out for one another! Yards are all very well maintained and there's a sense of pride that's displayed throughout the neighborhood. Steps to Grant Road Park with a Playground and Fenced Dog Park, Walmart, a 24 Hour Gym, and several shops and restaurants! Easy access to I-675 for any commuting needs.
- Type:
- Single Family
- Sq.Ft.:
- 2,010
- Status:
- Active
- Beds:
- 4
- Lot size:
- 0.3 Acres
- Year built:
- 2018
- Baths:
- 3.00
- MLS#:
- 10300255
- Subdivision:
- Lombard Estate
ADDITIONAL INFORMATION
Two-story, move-in ready 4 bedroom, 2.5 bath home tucked away in a small community in Ellenwood. This home has been maintained well and offers the perfect blend of comfort, style, and convenience. As you step inside your new home, you'll be greeted by a spacious and inviting living area, kitchen, and dining area. Natural light fills the space through the large windows, creating a warm and welcoming ambiance. The open-concept layout seamlessly connects the living room to the kitchen and dining room, ideal for entertaining guests or cozy family dinners. The kitchen features granite countertops, considerable cabinet storage, and a pantry. The main level also has a half bath, laundry room, and two car garage. On the second floor, the primary suite faces the back of the home for a peaceful retreat with an ensuite bathroom featuring a double vanity, separate garden tub and shower and a generously sized closet. Three large secondary bedrooms and a guest bathroom complete the upper level of this home. Step outside into your private backyard with no neighbors directly behind you. It's the perfect blank slate to create your own personal oasis to host summer BBQs, enjoy your morning coffee, have the kids and pups run around, or simply unwind after a long day. Conveniently located near I-285, I-20, and I-675. Easy access to grocery stores, shopping, dining, and entertainment. For nature enthusiasts and those who love to stay active, less than a 10 - 15 minute ride to Arabia Mountain, Panola Mountain Golf Course, Fairview Recreation Center, and so much more! NO RENTAL RESTRICTIONS
$249,000
3572 Orbit Court Ellenwood, GA 30294
- Type:
- Single Family
- Sq.Ft.:
- n/a
- Status:
- Active
- Beds:
- 3
- Lot size:
- 0.3 Acres
- Year built:
- 1982
- Baths:
- 2.00
- MLS#:
- 10300305
- Subdivision:
- Skyline Forest
ADDITIONAL INFORMATION
Come see this charming, renovated ranch! Located in a quiet neighborhood on a street with a cul-de-sac, this home features a new roof and gutters, fresh paint, and a new deck that will be great for entertaining. On the interior, this home has 3 bedrooms and 2 bathrooms. Updates include new HVAC, water heater and electrical, brand new kitchen cabinets with granite countertops and stainless steel appliances. There is new LVP flooring throughout the home with carpet in the bedrooms. House also features a large (1 car) garage with room for storage. Bring all offers!!
Open House:
Friday, 6/7 8:00-7:30PM
- Type:
- Single Family
- Sq.Ft.:
- 1,924
- Status:
- Active
- Beds:
- 4
- Lot size:
- 0.28 Acres
- Year built:
- 2015
- Baths:
- 2.00
- MLS#:
- 10299629
- Subdivision:
- NEAL POINTE PH 2
ADDITIONAL INFORMATION
Step into the inviting space with a cozy fireplace that blends sophistication with comfort. The neutral color scheme throughout creates a harmonious balance for any decor style. The stunning kitchen features an island for additional counter space, making cooking both entertaining and efficient. The primary bedroom includes a walk-in closet for ample storage and the primary bathroom boasts double sinks for a streamlined morning routine. Enjoy the indulgent spa experience at home with a separate tub and shower. Recent updates like partial flooring replacement add a chic aesthetic to the layout. This property offers more than just a home; it's a lifestyle. Don't miss the opportunity to make this extraordinary property yours.
- Type:
- Single Family
- Sq.Ft.:
- 2,451
- Status:
- Active
- Beds:
- 4
- Lot size:
- 0.3 Acres
- Year built:
- 2000
- Baths:
- 4.00
- MLS#:
- 10299432
- Subdivision:
- Rockmill
ADDITIONAL INFORMATION
Welcome to this beautifully maintained 4-bedroom, 3.5-bathroom home nestled in the serene community of Ellenwood, GA. This exquisite property offers a perfect blend of elegance, comfort, and modern amenities, making it an ideal place to call home. The exterior features an attractive brick front with charming shutters and a double-door garage. The well-manicured front yard and lush greenery surrounding the property enhance its curb appeal. Located in a peaceful neighborhood, this home offers easy access to local amenities. Inside, the spacious and inviting living room is highlighted by large windows that allow natural light to flood in, showcasing the elegant decor and modern finishes. The sophisticated dining room, adorned with a stunning chandelier, provides ample space for hosting dinners. The recently updated kitchen boasts stainless steel appliances, sleek countertops, and ample cabinet space, making it a perfect setting for culinary enthusiasts. The cozy family room, with a fireplace as the centerpiece, is ideal for family gatherings or relaxing evenings. The home features four generously sized bedrooms with plush carpeting and ceiling fans. The master suite includes a luxurious en-suite bathroom, providing a private retreat. The modern and stylish bathrooms throughout the home feature high-quality fixtures, spacious vanities, and a mix of shower and bath options to suit all preferences. The outdoor space is equally impressive, with a perfect area for outdoor dining and entertaining on the patio, surrounded by lush greenery and mature trees. The spacious and private backyard offers plenty of room for gardening, play, or simply enjoying the outdoors. This home is a true gem, offering a combination of modern luxury and timeless elegance. Don't miss the opportunity to make this your dream home. Schedule a viewing today!
Open House:
Friday, 6/7 8:00-7:30PM
- Type:
- Single Family
- Sq.Ft.:
- 1,928
- Status:
- Active
- Beds:
- 4
- Lot size:
- 1.4 Acres
- Year built:
- 1999
- Baths:
- 3.00
- MLS#:
- 10298237
- Subdivision:
- CEDAR TRACE
ADDITIONAL INFORMATION
Welcome to this beautifully updated home with quality finishes and standout features. The living area features a stunning fireplace and a neutral color scheme that complements any decor style. The kitchen is equipped with new stainless steel appliances. The primary bedroom offers a large walk-in closet and a luxurious bathroom with double sinks, a separate tub, and shower. Fresh interior paint throughout creates a clean and inviting atmosphere. Outdoor space includes a patio for relaxation or entertaining. This home is carefully crafted to meet your needs both functionally and aesthetically.
- Type:
- Single Family
- Sq.Ft.:
- 2,196
- Status:
- Active
- Beds:
- 4
- Lot size:
- 0.3 Acres
- Year built:
- 2003
- Baths:
- 3.00
- MLS#:
- 7385807
- Subdivision:
- South River Ridge
ADDITIONAL INFORMATION
gorgeous and meticulously maintained two story home situated on a level lot with oversize back yard. main level with 2 story foyer,formal dining and living room,kitchen overlooks family room.incredible spacious master bedroom with a garden tub in the master bath. secondary bedrooms and baths are very good size.
- Type:
- Single Family
- Sq.Ft.:
- 1,397
- Status:
- Active
- Beds:
- 3
- Lot size:
- 0.3 Acres
- Year built:
- 1979
- Baths:
- 2.00
- MLS#:
- 10297886
- Subdivision:
- Weathered Wood
ADDITIONAL INFORMATION
Wonderful opportunity to own this ranch home that is conveniently located to major roadways, schools, restaurants, shopping, parks and recreation. Features 3 bedrooms 2 baths, kitchen with ample cabinets and counter space, huge yard perfect for outdoor enjoyment and entertaining. Needs some TLC and updating.. Bring your ideas and see how your finishing touches can make this one your perfect space. Don't miss out call to schedule your showing and make an offer today! Sold As Is!
$249,900
4007 Day Trail N Ellenwood, GA 30294
- Type:
- Single Family
- Sq.Ft.:
- 1,419
- Status:
- Active
- Beds:
- 4
- Lot size:
- 0.4 Acres
- Year built:
- 1984
- Baths:
- 3.00
- MLS#:
- 10297962
- Subdivision:
- Chimney Ridge
ADDITIONAL INFORMATION
If you have 4 bedrooms on your mind, this home will suit you along with 3 full baths. If you love it, you'll be able to use a renovation loan to make needed improvements that you'll enjoy & appreciate. There's a great kitchen & dining area, two living rooms, a fireplace and single garage in the Chapel Hill & Salem School Districts.
- Type:
- Single Family
- Sq.Ft.:
- 3,020
- Status:
- Active
- Beds:
- 4
- Lot size:
- 4 Acres
- Year built:
- 1999
- Baths:
- 4.00
- MLS#:
- 10296868
ADDITIONAL INFORMATION
Welcome to your dream home on 4 serene acres! This stunning 4-bedroom, 3.5-bathroom residence boasts luxury and comfort at every turn. Step inside to find a spacious master suite on the main level, complete with a double vanity, tiled walk-in shower, soaking tub, walk-in closet, and a cozy fireplace for those chilly evenings. Entertaining is a breeze with the expansive back porch, perfect for hosting gatherings or simply relaxing and enjoying the beautiful surroundings. The living room impresses with its high ceilings, luxury vinyl plank flooring, crown molding, and another inviting gas fireplace. Prepare culinary delights in the gourmet kitchen, featuring quartz countertops, ample cabinet and counter space, a double oven, electric cooktop, and all stainless steel appliances. Upstairs, two additional bedrooms share a convenient Jack and Jill bathroom, offering privacy and comfort for family or guests. With generous closet space, new carpeting, and fixtures, every detail has been carefully considered. This home is not only beautiful but also practical, with recent updates including a new roof, new HVAC system, new flooring throughout, and new appliances. Don't miss your chance to make this exquisite property your own! Schedule a showing today and prepare to fall in love with your new home.
- Type:
- Single Family
- Sq.Ft.:
- n/a
- Status:
- Active
- Beds:
- 3
- Lot size:
- 1.7 Acres
- Year built:
- 1963
- Baths:
- 1.00
- MLS#:
- 10296841
- Subdivision:
- Mills Cove
ADDITIONAL INFORMATION
WHAT AN AMAZING PROPERTY! BRICK-FRONT, 3 BEDROOM HOME ON 1.7 ACRE +/- LEVEL LOT. EASY ACCESS TO ALL THAT ATLANTA HAS TO OFFER. A GARDENER'S DREAM COME TRUE. BACK DECK OVERLOOKS YOUR PRIVATE PARADISE. THIS IS A TRUE GEM AND DOES NOT DISAPPOINT! Buyer's representative to verify all details.
- Type:
- Single Family
- Sq.Ft.:
- 1,594
- Status:
- Active
- Beds:
- 3
- Year built:
- 1986
- Baths:
- 2.00
- MLS#:
- 10296340
- Subdivision:
- None
ADDITIONAL INFORMATION
Step inside to discover a beautifully renovated interior boasting 3 bedrooms, 2 baths, and a versatile bonus room awaiting your personal touch. Whether you envision it as a cozy den, a productive home office, or a playful haven for the family, the possibilities are endless. Natural light floods the spacious living area, accentuating the elegant wood floors and creating a warm and inviting ambiance. Recent upgrades, including a newly installed HVAC system, a brand-new roof, and fresh exterior and interior paint, ensure that this home is as practical as it is stylish. Indulge in the luxury of the master bath, featuring a walk-in tile shower, exquisite porcelain floor tiles, and a Bluetooth exhaust fan for added convenience. The second bath offers a relaxing retreat with a bathtub adorned with subway tile and large porcelain floors. Unwind in your own private oasis on the freshly painted deck, overlooking the tranquil yard. Enjoy this wonderful, upgraded kitchen that showcases stainless-steel appliances and inspires you to indulge in your culinary skills. Cozy up by the refinished fireplace, complete with a television plug-in, and create lasting memories with loved ones in this inviting space. Every detail has been carefully considered to enhance your lifestyle. Conveniently located in Ellenwood, this home offers easy access to shopping, dining, parks, 20 minutes to the Hartsfield Jackson airport and more, ensuring that you're never far from the action. Don't miss your chance to make this exceptional property your own - schedule a viewing today and discover why this is more than just a house; it's a place to call home.
Open House:
Friday, 6/7 8:00-7:30PM
- Type:
- Single Family
- Sq.Ft.:
- 1,800
- Status:
- Active
- Beds:
- 4
- Lot size:
- 0.27 Acres
- Year built:
- 1999
- Baths:
- 3.00
- MLS#:
- 10295573
- Subdivision:
- AUGUSTUS WOODS
ADDITIONAL INFORMATION
Welcome to this captivating property with many appealing features. Inside, you'll feel the warmth of the traditional fireplace in the spacious living area. The neutral paint scheme creates a serene ambiance throughout the home. Fresh interior paint adds modern charm to each space. The home seamlessly connects to the outdoors, with a spacious patio perfect for relaxation, star gazing, or enjoying your morning coffee. Every detail of this home is designed to promote relaxation and tranquility. This property is a beautiful sanctuary where you can create endless memories. Personalize each room with your unique style and enjoy a lifestyle of elegance, comfort, and convenience in this wonderful haven.
$315,000
4158 Stillwater Ellenwood, GA 30294
- Type:
- Single Family
- Sq.Ft.:
- 2,158
- Status:
- Active
- Beds:
- 4
- Lot size:
- 0.3 Acres
- Year built:
- 1996
- Baths:
- 3.00
- MLS#:
- 7384158
- Subdivision:
- Sweet Water
ADDITIONAL INFORMATION
Welcome HOME to this adorable ranch property located in the established Sweet Water neighborhood here in Ellenwood! The property features 4 bedrooms and 3 bathrooms in an expansive yet comfortable floorplan! Tn the main living space, you are met with vaulted ceiling with the family room, dining room, living room and kitchen seamlessly connected and designed for entertaining and interacting with family and guests! At a little over 2,100 sqft, this home has all the space to live and grow comfortably! The community also has a pool, tennis and playground for residents to enjoy! Come see it today!
$495,000
4340 Cannon Walk Ellenwood, GA 30294
- Type:
- Single Family
- Sq.Ft.:
- 5,272
- Status:
- Active
- Beds:
- 5
- Lot size:
- 0.4 Acres
- Year built:
- 2022
- Baths:
- 4.00
- MLS#:
- 10293773
- Subdivision:
- Monet Gardens
ADDITIONAL INFORMATION
Step into luxury at Monet Gardens with this impeccable, recently built home from 2021. Nestled within a quaint community of just 18 residences, enjoy seamless access to I-20 and an array of shopping and dining destinations nearby! The kitchen is a culinary masterpiece with granite countertops, stainless steel appliances, a sizable island, and ample counter space. Unwind in the primary suite featuring a spa-like bath and a spacious dressing room. Additional highlights include extra storage, generously sized secondary bedrooms, a versatile loft/flex space, and a total of 5 beds and 4 baths. With 3,648 sqft of living space and a 1,624 sqft unfinished basement awaiting your personal touch, this home is perfect for customization. Entertain effortlessly in the open-concept lower level. Don't miss out on this exceptional opportunity-schedule your tour today!
- Type:
- Single Family
- Sq.Ft.:
- 2,798
- Status:
- Active
- Beds:
- 5
- Lot size:
- 0.22 Acres
- Year built:
- 2005
- Baths:
- 4.00
- MLS#:
- 10290577
- Subdivision:
- Legacy At Stagecoach
ADDITIONAL INFORMATION
Humongous! Master with sitting room, bonus room, full bedroom and bath on main floor.
- Type:
- Single Family
- Sq.Ft.:
- 2,284
- Status:
- Active
- Beds:
- 4
- Lot size:
- 2 Acres
- Year built:
- 2022
- Baths:
- 3.00
- MLS#:
- 10278270
- Subdivision:
- Tuxedo Estates
ADDITIONAL INFORMATION
Ask about assuming the mortgage at the owner's low rate! Run don't walk! Welcome to your new "home sweet home"! This charming, newly built house boasts a beautiful front room decked with custom moldings and a high ceiling. You are further greeted by a large family room with a stunning electric fireplace that opens to the dining area and kitchen. Prepared to be amazed by this gorgeous kitchen that features white cabinets, granite countertops, a massive island, stainless appliances and a large walk in pantry. This kitchen provides ample storage & the open concept to the living room is ideal for family gatherings! Retreat upstairs to a luxurious owner's oasis with tray ceilings and large windows that bring in views of the peaceful backyard. The en suite bathroom showcases a large spa-like tiled shower, with double sinks, linen closet and walk in closet. Also, on this level there is a flexible bonus space at the top of the stairs along with three spacious bedrooms, a guest bath, laundry room and linen closet. Outside is not short of amazing either! Step out to your covered balcony which opens to a serene, secluded backyard. The property is on 2 acres in a quiet community so privacy is in an abundance. Sitting on a full unfinished basement, this home is ready for your custom designs and creativity! It has something to offer for everyone! Please see private remarks regarding viewing.
- Type:
- Single Family
- Sq.Ft.:
- 5,396
- Status:
- Active
- Beds:
- 4
- Lot size:
- 0.2 Acres
- Year built:
- 1999
- Baths:
- 3.00
- MLS#:
- 10292174
- Subdivision:
- Rockmill
ADDITIONAL INFORMATION
Introducing this amazing, beautiful brick front home in the Rockmill subdivision. Step inside and be greeted by an inviting atmosphere in the living room that flows seamlessly into a separate dining area, providing a perfect space for entertaining and enjoying your meals. This home has a brand new roof, fresh paint, new flooring throughout with 4 bedrooms, 2.5 bathrooms, and a family room with views to the eat-in kitchen. The main bedroom is a tranquil retreat, offering ample space, a sizable closet, with a double vanity and a soaking tub. This home is minutes to downtown, I-285/Flat Shoals Parkway, and shopping.

The data relating to real estate for sale on this web site comes in part from the Broker Reciprocity Program of Georgia MLS. Real estate listings held by brokerage firms other than this broker are marked with the Broker Reciprocity logo and detailed information about them includes the name of the listing brokers. The broker providing this data believes it to be correct but advises interested parties to confirm them before relying on them in a purchase decision. Copyright 2024 Georgia MLS. All rights reserved.
Price and Tax History when not sourced from FMLS are provided by public records. Mortgage Rates provided by Greenlight Mortgage. School information provided by GreatSchools.org. Drive Times provided by INRIX. Walk Scores provided by Walk Score®. Area Statistics provided by Sperling’s Best Places.
For technical issues regarding this website and/or listing search engine, please contact Xome Tech Support at 844-400-9663 or email us at xomeconcierge@xome.com.
License # 367751 Xome Inc. License # 65656
AndreaD.Conner@xome.com 844-400-XOME (9663)
750 Highway 121 Bypass, Ste 100, Lewisville, TX 75067
Information is deemed reliable but is not guaranteed.
Ellenwood Real Estate
The median home value in Ellenwood, GA is $300,000. This is higher than the county median home value of $192,400. The national median home value is $219,700. The average price of homes sold in Ellenwood, GA is $300,000. Approximately 61.37% of Ellenwood homes are owned, compared to 29.05% rented, while 9.58% are vacant. Ellenwood real estate listings include condos, townhomes, and single family homes for sale. Commercial properties are also available. If you see a property you’re interested in, contact a Ellenwood real estate agent to arrange a tour today!
Ellenwood, Georgia has a population of 40,932. Ellenwood is more family-centric than the surrounding county with 31.87% of the households containing married families with children. The county average for households married with children is 29.21%.
The median household income in Ellenwood, Georgia is $63,411. The median household income for the surrounding county is $55,876 compared to the national median of $57,652. The median age of people living in Ellenwood is 36.5 years.
Ellenwood Weather
The average high temperature in July is 89.6 degrees, with an average low temperature in January of 31.8 degrees. The average rainfall is approximately 51 inches per year, with 1.1 inches of snow per year.
