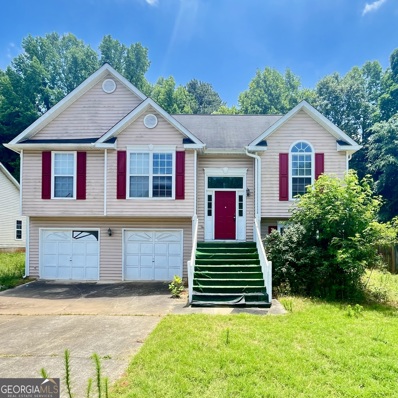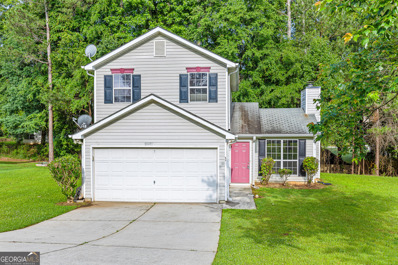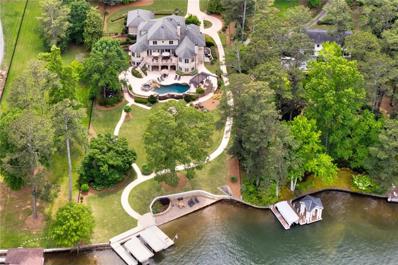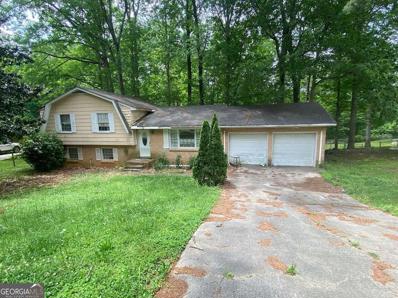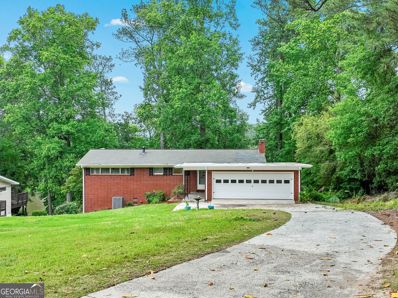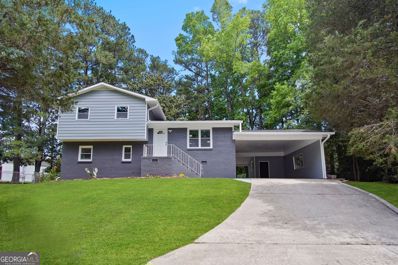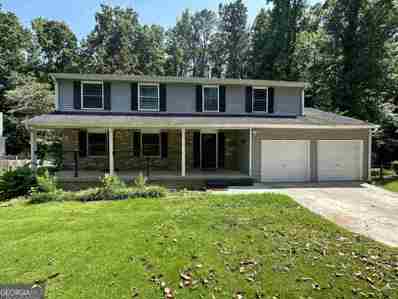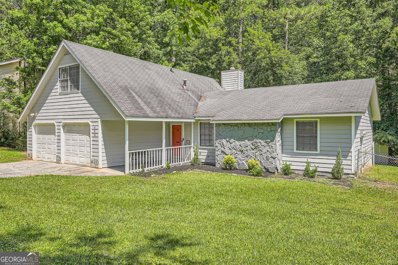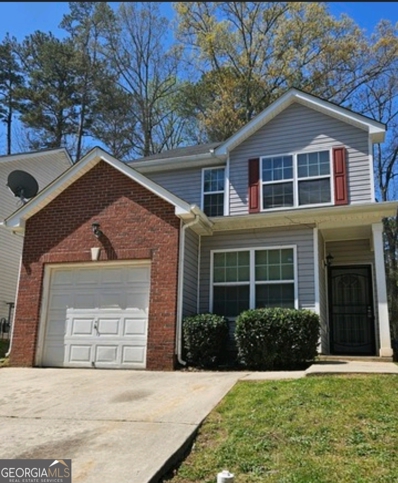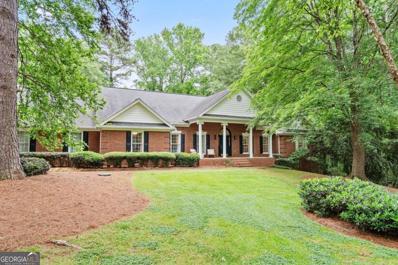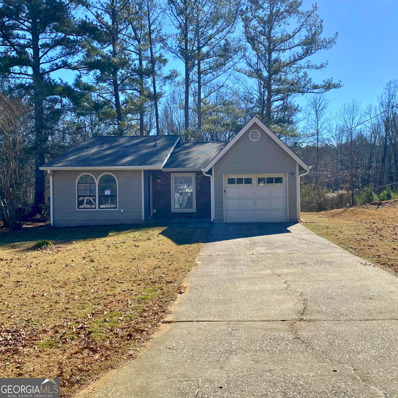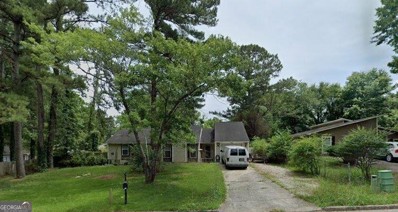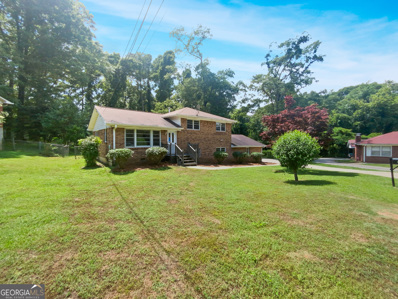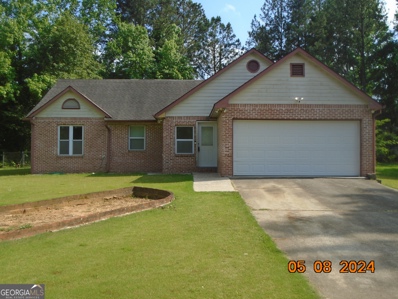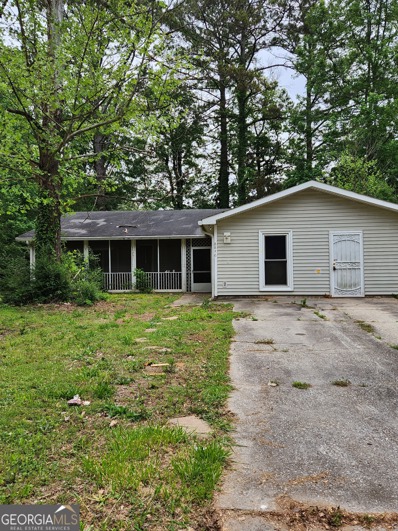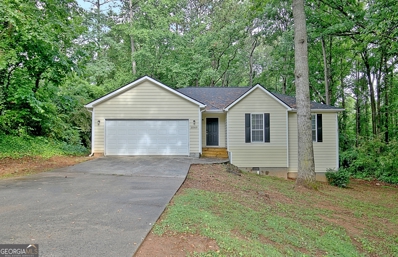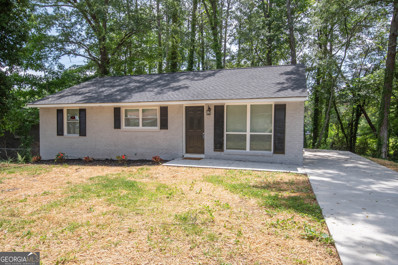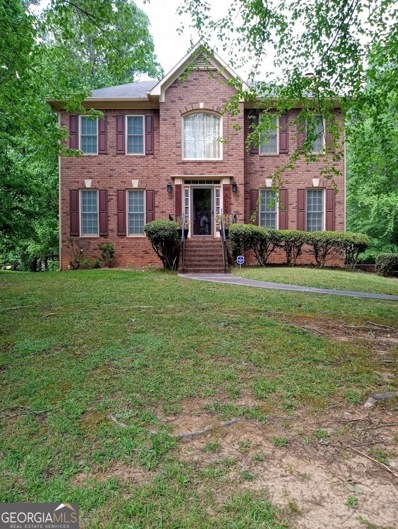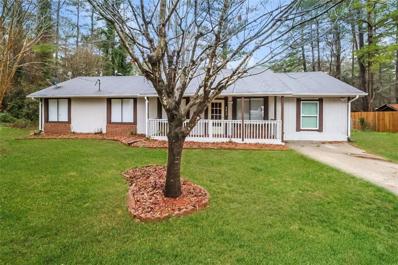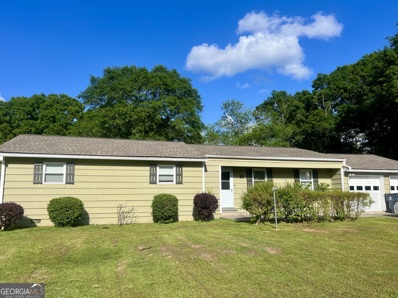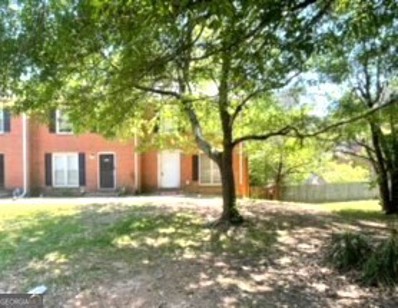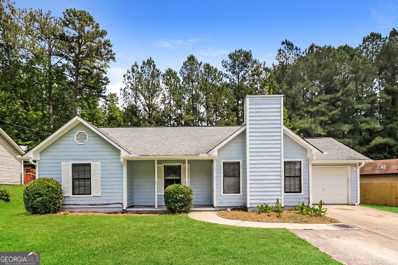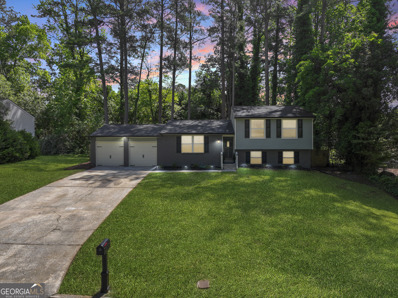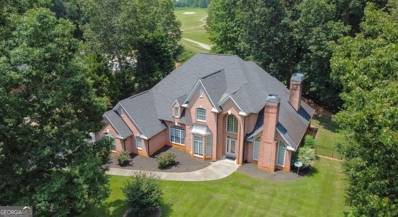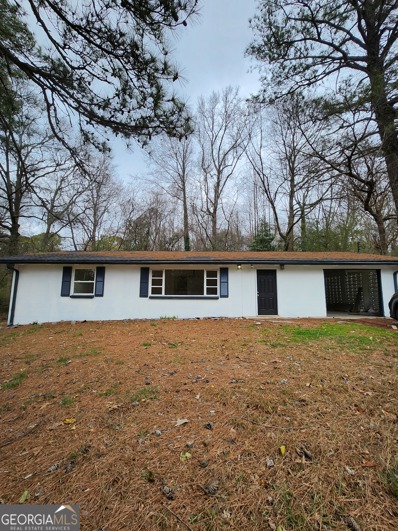Jonesboro GA Homes for Sale
- Type:
- Single Family
- Sq.Ft.:
- n/a
- Status:
- NEW LISTING
- Beds:
- 5
- Lot size:
- 0.26 Acres
- Year built:
- 1997
- Baths:
- 3.00
- MLS#:
- 10300261
- Subdivision:
- Raintree
ADDITIONAL INFORMATION
Welcome to this charming split-level home in the heart of Jonesboro, featuring 5 spacious bedrooms and 3 full bathrooms. This property offers an open and airy layout, perfect for modern living. The upper level boasts a bright living room with large windows, kitchen with appliances, and a cozy dining area. The master suite includes a private bath, while the lower level provides additional living space ideal for a family room or home office, along with two more bedrooms and a bathroom. The large backyard is perfect for outdoor entertaining and family activities. All this property needs is some TLC to make it a Home. Situated in a friendly neighborhood with easy access to local amenities, schools, and parks, this home is a must-see! Motivated Seller!
Open House:
Friday, 5/17 12:00-2:00PM
- Type:
- Single Family
- Sq.Ft.:
- 1,966
- Status:
- NEW LISTING
- Beds:
- 3
- Lot size:
- 0.26 Acres
- Year built:
- 2000
- Baths:
- 2.00
- MLS#:
- 10300950
- Subdivision:
- Ivygate
ADDITIONAL INFORMATION
Welcome to your beautifully renovated home located in a peaceful neighborhood! This charming residence offers the perfect blend of modern upgrades and cozy comfort. As you step inside, you'll immediately notice the inviting ambiance of the open floor plan, featuring laminate floors throughout the downstairs area, offering both durability and easy maintenance. The spacious living area seamlessly connects to the dining room and kitchen, creating an ideal space for entertaining guests or enjoying family gatherings. Cozy up next to the fireplace on chilly evenings, adding warmth and charm to the room. The heart of the home, the kitchen, boasts a full appliance package, including sleek stainless steel appliances that perfectly complement the contemporary design. With ample counter space and storage options, meal preparation becomes a breeze. Convenience meets functionality with a bedroom on the main level, providing versatile living arrangements for guests or family members who prefer ground-level accommodation. Upstairs, plush carpeting adds warmth and comfort to the bedrooms, creating cozy retreats for relaxation and rest. The master suite features ample closet space. Step outside to your backyard oasis, where a spacious patio awaits your outdoor enjoyment. Perfect for hosting barbecues, alfresco dining, or simply lounging in the sun, the patio provides a tranquil retreat for outdoor living. Additional features include a two-car garage, providing secure parking and additional storage space for your vehicles and belongings. Located in a desirable community, this renovated home offers the perfect combination of comfort, style, and functionality. Don't miss out on the opportunity to make this your dream home!
$3,000,000
3016 Emerald Drive Jonesboro, GA 30236
- Type:
- Single Family
- Sq.Ft.:
- 8,587
- Status:
- NEW LISTING
- Beds:
- 6
- Lot size:
- 1.89 Acres
- Year built:
- 2006
- Baths:
- 8.00
- MLS#:
- 7387789
- Subdivision:
- Lake Spivey Estates
ADDITIONAL INFORMATION
Join Georgia's rich and famous just in time for summer on this stunning lakefront getaway! Designed with resort-inspired grounds that include custom designed infinity pool complete with a spa, an infinity-edge waterfall, a sun shelf pool entry and natural rock pool features. This incredible Lake Spivey home is being sold turnkey and furnished. Just 15 miles from the airport, this luxurious Lake Spivey Estates model home accounts for every detail. Lakefront living is easy to love with a party deck on the seawall and a two-slip covered boat dock. The home greets you with grand pillars framing the ornate front doors. The three-car garage offers space for your vehicles and other toys. The mood is set the second you walk in the door with stone tile flooring in the 2-story foyer. To the left, you'll find the music room that would also function well as a study. The dining room is to the right of the foyer on the way to the family room. Coffered ceilings, hardwood floors, and a fireplace bring a luxurious feel to this spacious, yet cozy, room. Continue into the chef's kitchen with TONS of cabinet and counter space, an enviable gas cooktop flanked by ovens on each side. This space isn't only functional, the keeping room off the kitchen offers panoramic views of Lake Spivey in addition to a great place to enjoy your breakfast and some stunning morning views. The massive master suite might be the most luxurious room in the house! Greek revival style pillars frame the bed and the entrance to the sitting room, which offers not only views of the lake but access to the expansive back deck. Enjoy a large soaking tub, walk-in shower, his and hers closets, and his and hers water closets in this top tier master bathroom. Upstairs, you'll find three ensuite bedrooms and easy access to storage space. The terrace level adds another two bedrooms (one is currently used as the fitness room), a second kitchen, family room, home theater room, and a beautiful temperature-controlled wine cellar with humidor, 2 large storage rooms with golf cart door and separate pet yard. Walk straight out from the terrace past the outdoor kitchen and entertainment area to the resort-style heated infinity pool and hot tub. When the sun goes down, you can keep warm around the stone fireplace. Towards the lake from the pool, enjoy the peaceful sounds of the waterfall from the additional seating area with unmatched views of the lake.
- Type:
- Single Family
- Sq.Ft.:
- 2,080
- Status:
- NEW LISTING
- Beds:
- 3
- Lot size:
- 0.55 Acres
- Year built:
- 1971
- Baths:
- 2.00
- MLS#:
- 10300692
- Subdivision:
- Markland
ADDITIONAL INFORMATION
Perfect opportunity to add value to this large split level fixer upper and make it a beautiful home! This home boasts generously sized bedrooms, huge kitchen, and a large partial basement just waiting for your updates! Located on a gorgeous large lot in a quiet neighborhood in conveniently located Jonesboro. NOTE: Principals of the seller may share ownership in a licensed real estate brokerage. Buyer offered $1000 credit at closing with the use of the sellerCOs preferred lender!
Open House:
Friday, 5/17 1:00-3:00PM
- Type:
- Single Family
- Sq.Ft.:
- 2,511
- Status:
- NEW LISTING
- Beds:
- 3
- Lot size:
- 1 Acres
- Year built:
- 1958
- Baths:
- 2.00
- MLS#:
- 10300616
- Subdivision:
- Lake Jodeco
ADDITIONAL INFORMATION
Lakefront living at its finest! Enjoy ENDLESS entertaining opportunities from the spralling rear deck, the waterfront dock and all points in between! Light filled windows envelope every side of this home, allowing for calming views of the lake no matter where you are! Renovated, open kitchen/living/dining areas make for countless days of family fun! Fully finished basement includes a generous king-sized bedroom with walk-in closet, full bath, bar area and cozy fireside gathering room. Want a man-cave or craft room!? Jodeco Dr has just what you need. TWO expansive storage areas(can we say wine cellar or cigar room!?;) can be designed to fit any of your needs! This move-in ready home has already been equipped with new HVAC, new water heater, new kitchen, new lake dock, new light fixtures and MORE. With less than 30min commute to airport, and short hop to major interstates/shopping/restaurants, Jodeco Dr makes the perfect place to call your own. Schedule your viewing today...and MAKE IT HOME!!!
- Type:
- Single Family
- Sq.Ft.:
- 2,000
- Status:
- NEW LISTING
- Beds:
- 4
- Year built:
- 1964
- Baths:
- 3.00
- MLS#:
- 10300570
- Subdivision:
- Clayton Highlands
ADDITIONAL INFORMATION
Live luxuriously in this move-in-ready home. This one-of-a-kind home offers 4 bedrooms and 3 full baths. Upon entry, you are welcomed into an inviting living room with a custom electric fireplace and accent wall. The modern open kitchen features an island, new cabinets, new appliances, elegant fixtures, granite countertops, and backsplash. The main level and basement feature waterproof laminate floors, while the upstairs maintains the home's unique character by featuring original hardwood floors. All bathrooms offer elegant and modern touches with white cabinets, white tiles and black fixtures. The basement offers a bedroom, full bath and living space, ideally for an owner's retreat, in-law suite or teen oasis. Whether you enjoy relaxing, entertaining, or both, you can do so on the large deck and within the massive backyard. Other than great style, this home offers amazing benefits such as a new roof, A/C unit, water heater, windows, appliances and much more. Priced competitively. Best home in town. Must see in person!
- Type:
- Single Family
- Sq.Ft.:
- 2,358
- Status:
- NEW LISTING
- Beds:
- 5
- Year built:
- 1974
- Baths:
- 3.00
- MLS#:
- 10300228
- Subdivision:
- Old South
ADDITIONAL INFORMATION
Move in ready. Welcome to your wonderful 2 story traditional home with a rare 5 full bedrooms and 2.5 baths! Freshly painted and beautiful flooring throughout! No carpet. Featuring a formal living room with a fireplace, dining room, kitchen, breakfast area, 2 car attached garage, and a deck overlooking the wooded private backyard. Also comes with a bonus room and a partial finished basement for extra storage. Some renovation has been started on the basement , add your finish touch. Sit back and relax on the big front porch. Close to I-75 & 675, restaurants, and shopping center.
- Type:
- Single Family
- Sq.Ft.:
- 2,502
- Status:
- NEW LISTING
- Beds:
- 5
- Lot size:
- 0.26 Acres
- Year built:
- 1978
- Baths:
- 2.00
- MLS#:
- 10299905
- Subdivision:
- Independence Square
ADDITIONAL INFORMATION
Renovated 5 bedroom ranch offering amazing versatility and space! Large kitchen with white cabinets, granite counters & tile backsplash will definitely have you loving cooking and entertaining. Bathrooms with their updated vanities and beautiful ceramic designer tile are simply gorgeous. All flooring less than a year old! Enjoy the extra large finished attic space above as a fifth bedroom or spectacular bonus room. Fenced backyard with storage shed. Independence Park is close by complete with lighted tennis courts, pavilion and picnic tables.
- Type:
- Single Family
- Sq.Ft.:
- 1,844
- Status:
- NEW LISTING
- Beds:
- 4
- Year built:
- 2006
- Baths:
- 3.00
- MLS#:
- 10299555
- Subdivision:
- Biltmore
ADDITIONAL INFORMATION
LOOKING FOR SPACE?...You just found it in this 1844 Sqft, 4 bedroom 2.5 bath with loft space. Wood floors throughout the entire house. Separate dining room off of the open family room with fireplace. Kitchen includes an appliance package. Master on the main floor. Garage for parking.
Open House:
Friday, 5/17 1:00-3:00PM
- Type:
- Single Family
- Sq.Ft.:
- 6,159
- Status:
- NEW LISTING
- Beds:
- 5
- Lot size:
- 2.83 Acres
- Year built:
- 1986
- Baths:
- 6.00
- MLS#:
- 10299854
- Subdivision:
- Forest Estates-lake Spivey
ADDITIONAL INFORMATION
Expansive, beautiful, traditional brick ranch located on a 2.82 acre estate lot on a cul-de-sac in the exclusive Lake Spivey Community. This home boasts 5 bedrooms, office, 4 full baths, 2 half baths, giant sunroom and full finished basement. Beautifully landscaped yard includes a gunite pool with waterfall and a 24x48 (4 car) garage/workshop with a built-in compressor. The main includes gorgeous hardwood floors throughout the great room, dining room, living room and bedrooms. The bright, open kitchen is filled with light from the wall of windows overlooking the pool and backyard. The lot includes an invisible fence for any pet needs and an RV parking pad. Located on the canal with private direct access to the lake and comes with an attached dock and 10 person (2021 Blue Suntracker Party Barge 20 DLX) pontoon boat. All lake and boat fees have been paid for the year. Lake Spivey is a private 600 acre lake community located just 20 miles south of downtown and 15 miles from the airport. Be sure to check out the Marina a few blocks away and the local Clayton County community amenities including new tennis/pickle ball courts, volleyball courts, community gym, play ground, dog park, golf course, waterslides and Clayton Connects walking/biking trail trail. This serene beautiful community has so much to offer. Do not miss this rare find on a lake oasis. This property is eligible for the Dream Maker Lending Program which can earn $4,500.00 toward closing costs. Please reach out to Mark Milam at Highland Mortgage for more information 404-395-1102.
- Type:
- Single Family
- Sq.Ft.:
- 1,286
- Status:
- NEW LISTING
- Beds:
- 3
- Lot size:
- 0.3 Acres
- Year built:
- 1986
- Baths:
- 2.00
- MLS#:
- 10297987
- Subdivision:
- Chase Woods
ADDITIONAL INFORMATION
Fall in love with your dream home today! This charming home just hit the market and it's everything you've been searching for. With affordable pricing and eligibility for most financing options, it's the perfect opportunity to make your homeownership dreams a reality. Featuring luxury vinyl plank flooring throughout, a spacious great room combining dining and living areas, three bedrooms, two full baths, a fantastic kitchen, and a fabulous deck for outdoor enjoyment, this home has it all. Don't let this opportunity slip away. Call your trusted agent, schedule a tour. Now booking appointments.
- Type:
- Single Family
- Sq.Ft.:
- n/a
- Status:
- Active
- Beds:
- 3
- Year built:
- 1978
- Baths:
- 2.00
- MLS#:
- 10295700
- Subdivision:
- Wesley Park
ADDITIONAL INFORMATION
Well Loved and Lived In Ranch-Styled Home. Stylish Sunken Living Room Provides A High Loftly Ceiling. The Foyer Area Leads to Long Hall, Providing A Great Area To Profile Family Pictures. Flex/Office/Laundry Room. Kitchen with Sliding Doors, leading to a Tiled clean off Area that leads to the Back Deck and Yard. Super Large Primary Bedroom with En Suite. Plenty you can do to make this Great Find Yours. Attached Garage To Boot!!
Open House:
Friday, 5/17 8:00-7:30PM
- Type:
- Single Family
- Sq.Ft.:
- 1,606
- Status:
- Active
- Beds:
- 3
- Lot size:
- 0.36 Acres
- Year built:
- 1963
- Baths:
- 2.00
- MLS#:
- 10295585
- Subdivision:
- Batiste Park
ADDITIONAL INFORMATION
Welcome to a beautiful home that offers a peaceful retreat in the heart of the city. One of the standout features of this property is its spacious fenced backyard, perfect for gatherings, hobbies, or simply enjoying nature. Inside, you'll find a fresh coat of paint that creates a calming atmosphere and allows you to personalize the space. Every detail of this home has been carefully considered to create a warm and inviting environment. It's a great place to make new memories and rejuvenate your spirit daily. This charming home combines comfort with style, making it a perfect choice for those who appreciate both indoor and outdoor living.
$254,900
3057 Drexel Lane Jonesboro, GA 30236
- Type:
- Single Family
- Sq.Ft.:
- 1,642
- Status:
- Active
- Beds:
- 3
- Lot size:
- 0.36 Acres
- Year built:
- 1987
- Baths:
- 2.00
- MLS#:
- 10295602
- Subdivision:
- Botany Woods
ADDITIONAL INFORMATION
Nice 4 side brick ranch home. Lots of space for a ranch style home. Fenced in backyard for the children of pets. Fixed shed in backyard with overhead door. Then kitchen has been completely renovated with stone countertops. New appliances. New cabinets. Just needs a little TLC. Perfect for new home owner. Sold As-is
- Type:
- Single Family
- Sq.Ft.:
- 1,847
- Status:
- Active
- Beds:
- 3
- Lot size:
- 0.2 Acres
- Year built:
- 1977
- Baths:
- 2.00
- MLS#:
- 10295114
- Subdivision:
- Wesley Park
ADDITIONAL INFORMATION
Move-in ready for a beautiful home with 3 beds & 2 baths, large bonus room. The Owner's suite is highlighted by a tray ceiling adding to the spaciousness of the room, a great family room. You'll enjoy the ample-sized family room and open kitchen with its large walk-in pantry and new laminate flooring.
$249,900
10069 Newton Jonesboro, GA 30236
- Type:
- Single Family
- Sq.Ft.:
- 1,432
- Status:
- Active
- Beds:
- 3
- Lot size:
- 0.37 Acres
- Year built:
- 1992
- Baths:
- 2.00
- MLS#:
- 10294460
- Subdivision:
- Freeman Estates
ADDITIONAL INFORMATION
Spacious 3 bedroom (split bedroom plan), 2 bath ranch with double garage. Open family room with fireplace. Shady cul-de-sac lot in a well maintained subdivision in Jonesboro. Beautiful LV flooring throughout!
- Type:
- Single Family
- Sq.Ft.:
- 1,260
- Status:
- Active
- Beds:
- 4
- Lot size:
- 11,900 Acres
- Year built:
- 1962
- Baths:
- 2.00
- MLS#:
- 10294421
- Subdivision:
- Oak Forest
ADDITIONAL INFORMATION
Everything is new. Recently renovated and updated. New roof, New water heater, new HVAC coils and air handler, new windows, new flooring and so much more. The kitchen and bathrooms are completed new with new cabinets/vanities, appliances, tile back splash, fixtures, showers and counter tops. A full basement gives you space for storage or expansion. Plumbing and electrical fixtures are new and updated. This is perfect for a family needing 4 bedrooms or for your rental portfolio. Call today and schedule a showing. This one will go fast.
- Type:
- Single Family
- Sq.Ft.:
- 2,378
- Status:
- Active
- Beds:
- 3
- Lot size:
- 1 Acres
- Year built:
- 1992
- Baths:
- 3.00
- MLS#:
- 10294096
- Subdivision:
- Fairfield
ADDITIONAL INFORMATION
Nestled in the well established beautiful neighborhood of the Fairfield Subdivision, this well built John Weiland home still stands strong. Offering 3 bedrooms, 2 1/2 baths, loft, laundry room, huge family room, cathedral ceiling in the gorgeous foyer, huge kitchen with island and breakfast area, deck, patio, sits on a basement and has a large yard with lots of parking space. C
$225,000
9017 Hurst Court Jonesboro, GA 30238
- Type:
- Single Family
- Sq.Ft.:
- 1,440
- Status:
- Active
- Beds:
- 5
- Year built:
- 1973
- Baths:
- 2.00
- MLS#:
- 7381857
- Subdivision:
- Gatewood
ADDITIONAL INFORMATION
Welcome home! This lovely 5-bedroom 2-bathroom home is convenient for shopping and restaurants. There is hardwood flooring throughout and, living/dining room combo leading to the kitchen that features stainless steel appliances and granite countertops. Each bathroom is covered in beautiful marble tile. The dining room doors open up to a spacious backyard deck, perfect for guests, and the list goes on and on!
- Type:
- Single Family
- Sq.Ft.:
- 1,441
- Status:
- Active
- Beds:
- 3
- Lot size:
- 0.54 Acres
- Year built:
- 1975
- Baths:
- 2.00
- MLS#:
- 10293637
- Subdivision:
- Drakes Landing
ADDITIONAL INFORMATION
Cute and cozy ranch located in the neighborhood of Thorntons Lake and just down the road from Lake Spivey. Nestled in the cul-de-sac on a Huge fenced in back yard with the perfect oak tree in the middle! Home has that rustic cabin feel as soon as you walk in with high beamed shiplap ceilings! Stepless ranch is wide open. Great for entertaining! Step out onto screened in porch. Down the hall are 2 secondary bedrooms that share a full bath and a large master with its own private full bath. Love the 2 car garage with separate doors which enters right into the kitchen. Welcome Home!
- Type:
- Townhouse
- Sq.Ft.:
- 1,560
- Status:
- Active
- Beds:
- 3
- Lot size:
- 0.01 Acres
- Year built:
- 1984
- Baths:
- 2.00
- MLS#:
- 10293302
- Subdivision:
- Ansley Point
ADDITIONAL INFORMATION
This would be the perfect addition to any investor's portfolio! Brick townhome, end unit on partially finished basement. Plenty of natural light. There is a Nice masonry fireplace in the living area with a mantle/decorative wooden surround. Kitchen is compact and complete with appliances. There are 2 bedrooms and 2 baths upstairs with a large finished bedroom in the basement. The tree lined streets welcome you home!
- Type:
- Single Family
- Sq.Ft.:
- 1,292
- Status:
- Active
- Beds:
- 3
- Lot size:
- 0.28 Acres
- Year built:
- 1989
- Baths:
- 2.00
- MLS#:
- 10292630
- Subdivision:
- Irongate/santa Anna
ADDITIONAL INFORMATION
This adorable 3BR 2BA home features 1292 sq ft of living space and sweet curb appeal! Enjoy the sunny rooms, hardwood floors, vaulted ceilings, and living room fireplace that opens to the dining area! The bedrooms are nicely sized with tiled bathrooms. The flat-level backyard provides ample open space for outdoor fun. This home is move-in ready with convenient access to all. You'll find comfort here so hurry, this won't last!
- Type:
- Single Family
- Sq.Ft.:
- 1,800
- Status:
- Active
- Beds:
- 4
- Lot size:
- 0.26 Acres
- Year built:
- 1974
- Baths:
- 2.00
- MLS#:
- 10293017
- Subdivision:
- Old South
ADDITIONAL INFORMATION
Beautifully Remodeled and Spacious 4 bedroom, 2 full bath home in a great location and on a cul-de-sac. Private owner's suite with an amazing bathroom featuring double vanity, lighted mirror, heated bidet, large open shower, soaking tub, heated towel holder, and floor-to-ceiling tile. Large Family room with LED lighting and a beautiful fireplace with 4K TV. Three oversized bedrooms share a tiled hall bath. The eat-in Kitchen features ceramic tile backsplash, granite tops, a breakfast bar, and brand-new high-end 4-piece stainless appliances, including a slide-in smooth top stove, side by side fridge with water and ice in the door. Step out of your patio door onto an oversized deck enclosed in a new privacy fence. The oversized two-car garage is large enough for two vehicles and loads of storage. Send your kids to some of the best schools in Clayton County including the Elite Scholars Academy just a short drive away.
- Type:
- Single Family
- Sq.Ft.:
- 4,275
- Status:
- Active
- Beds:
- 5
- Lot size:
- 0.57 Acres
- Year built:
- 2003
- Baths:
- 4.00
- MLS#:
- 10292875
- Subdivision:
- Lake Spivey Country Club
ADDITIONAL INFORMATION
Luxurious Custom-Built Estate in Lake Spivey Country Club Community This custom-built residence located at 8225 Seven Oaks Dr, nestled within the prestigious Lake Spivey Country Club community. This recently renovated home offers a life of luxury and comfort with 5 large bedrooms, 3.5 elegant bathrooms, and an array of upgraded features. Greeted by a grand two-story foyer with winding stairs, you are immediately drawn into a world of exquisite detail and expansive living. Both formal dining, library, office and living rooms provide the perfect space for hosting guests. The master suite on the main level provides a private sanctuary complete with a vast custom ensuite. A gourmet kitchen awaits to bring your cuisine to life. Ample cabinet space and high-end finishes make every meal a delight. The residence offers an outdoor experience like no other.The three-car garage also ensures plenty of space for vehicles and storage alike. Overlooking the 9th hole of the golf course, your wrought iron fenced backyard is an entertainer's paradise, featuring a covered patio where you can simply soak up the serenity of your meticulously landscaped yard with plenty of room . As a resident, enjoy all the amenities including the 600-acre lake life, whether you're fishing, swimming, or golfing, each day is a new opportunity to explore and enjoy your surroundings. This home speaks volumes to craftsmanship and the pursuit of perfection, offering a lifestyle for those who demand the very best. With its prime location, timeless elegance, and amazing amenities. **MUST PROVIDE POF OR PQ LETTER FOR SHOWINGS** Call me for details
- Type:
- Single Family
- Sq.Ft.:
- 1,260
- Status:
- Active
- Beds:
- 3
- Lot size:
- 0.37 Acres
- Year built:
- 1958
- Baths:
- 2.00
- MLS#:
- 10292262
- Subdivision:
- Lake Tara
ADDITIONAL INFORMATION
3 Bedrooms & 2 baths house in Jonesboro, fresh paint, new floor. Please, use showing time.

The data relating to real estate for sale on this web site comes in part from the Broker Reciprocity Program of Georgia MLS. Real estate listings held by brokerage firms other than this broker are marked with the Broker Reciprocity logo and detailed information about them includes the name of the listing brokers. The broker providing this data believes it to be correct but advises interested parties to confirm them before relying on them in a purchase decision. Copyright 2024 Georgia MLS. All rights reserved.
Price and Tax History when not sourced from FMLS are provided by public records. Mortgage Rates provided by Greenlight Mortgage. School information provided by GreatSchools.org. Drive Times provided by INRIX. Walk Scores provided by Walk Score®. Area Statistics provided by Sperling’s Best Places.
For technical issues regarding this website and/or listing search engine, please contact Xome Tech Support at 844-400-9663 or email us at xomeconcierge@xome.com.
License # 367751 Xome Inc. License # 65656
AndreaD.Conner@xome.com 844-400-XOME (9663)
750 Highway 121 Bypass, Ste 100, Lewisville, TX 75067
Information is deemed reliable but is not guaranteed.
Jonesboro Real Estate
The median home value in Jonesboro, GA is $260,000. This is higher than the county median home value of $114,000. The national median home value is $219,700. The average price of homes sold in Jonesboro, GA is $260,000. Approximately 40.18% of Jonesboro homes are owned, compared to 50.45% rented, while 9.37% are vacant. Jonesboro real estate listings include condos, townhomes, and single family homes for sale. Commercial properties are also available. If you see a property you’re interested in, contact a Jonesboro real estate agent to arrange a tour today!
Jonesboro, Georgia has a population of 4,676. Jonesboro is less family-centric than the surrounding county with 13.22% of the households containing married families with children. The county average for households married with children is 26.32%.
The median household income in Jonesboro, Georgia is $31,343. The median household income for the surrounding county is $44,106 compared to the national median of $57,652. The median age of people living in Jonesboro is 32 years.
Jonesboro Weather
The average high temperature in July is 89.6 degrees, with an average low temperature in January of 31.8 degrees. The average rainfall is approximately 50.9 inches per year, with 1.1 inches of snow per year.
