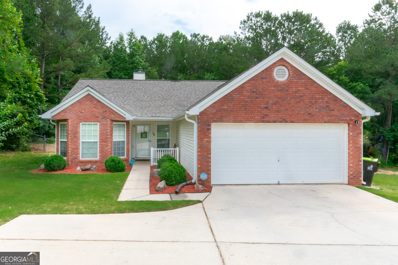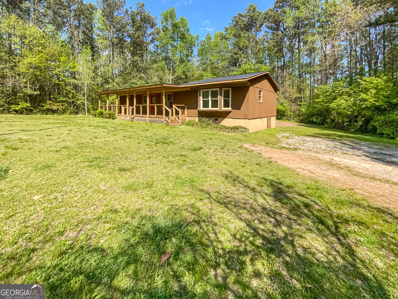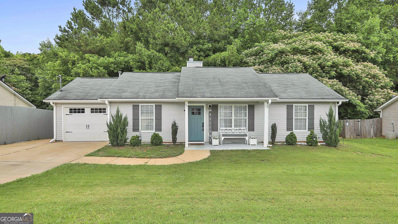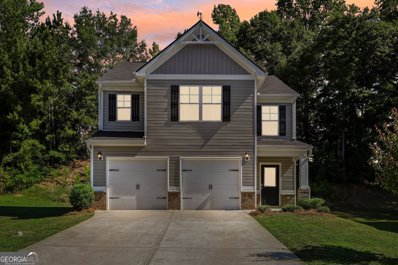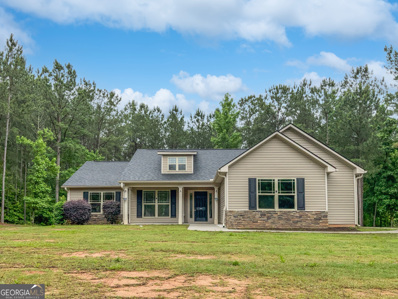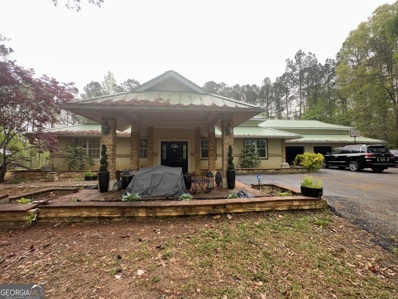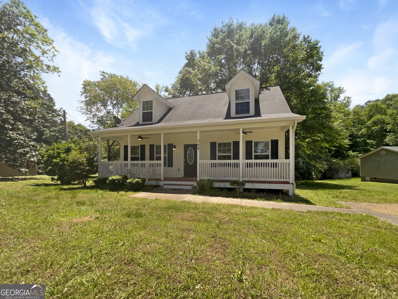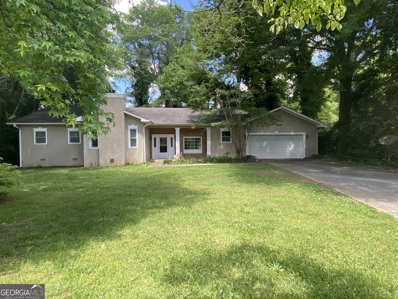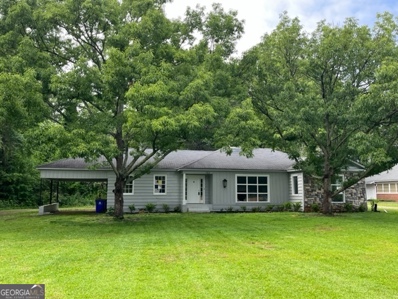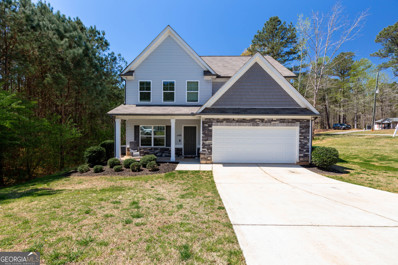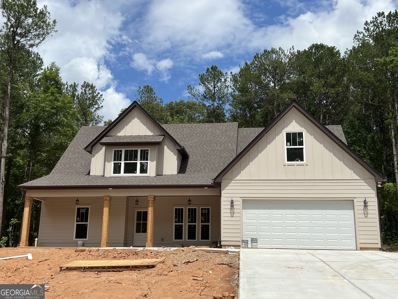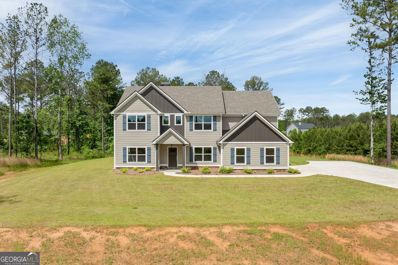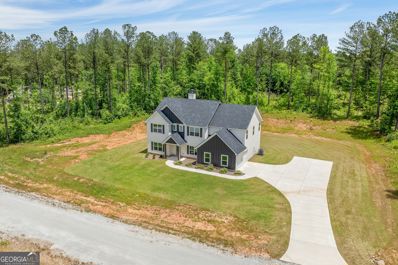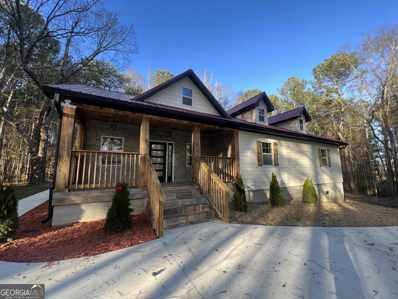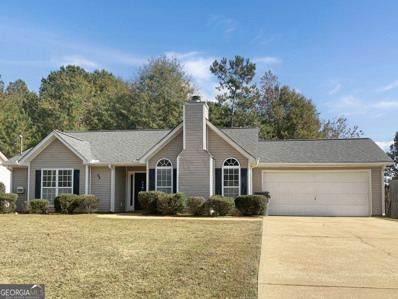Grantville GA Homes for Sale
$280,000
16 Carey Court Grantville, GA 30220
- Type:
- Single Family
- Sq.Ft.:
- 1,435
- Status:
- NEW LISTING
- Beds:
- 3
- Lot size:
- 0.53 Acres
- Year built:
- 2005
- Baths:
- 2.00
- MLS#:
- 10317141
- Subdivision:
- Greenfield Estates
ADDITIONAL INFORMATION
Discover the comfort and convenience of this well-maintained ranch home, situated on a peaceful cul-de-sac lot. Boasting three bedrooms and two bathrooms, this property offers a practical and welcoming layout perfect for family life. Step inside to find durable luxury vinyl plank flooring that flows throughout much of the home, creating a unified and modern aesthetic. The spacious kitchen is a highlight, featuring a stylish tile backsplash, ample cabinetry, and a cozy breakfast area for enjoying morning meals. An added walk-in pantry provides substantial storage solutions. The thoughtful split bedroom plan promises a private and serene master suite, complete with its own bathroom, offering a peaceful retreat at the end of the day. The additional bedrooms are well-sized, perfect for children, guests, or even a home office. Outside, the fenced backyard is a private oasis, complete with a patio area that's ideal for barbecues, family gatherings, or simply relaxing outdoors. New roof installed just a year ago. No HOA! Moreland elementary School District. Schedule your tour today!
- Type:
- Single Family
- Sq.Ft.:
- 1,440
- Status:
- NEW LISTING
- Beds:
- 3
- Lot size:
- 1.69 Acres
- Year built:
- 1987
- Baths:
- 2.00
- MLS#:
- 10314857
- Subdivision:
- None
ADDITIONAL INFORMATION
Discover your future home, boasting a bright, newly painted interior that adheres to a neutral color paint scheme to match any decor. Modern living at its best with all stainless steel appliances enhancing the kitchen, ensuring gourmet preparation is a breeze. Luxuriate in the primary bathroom featuring a separate tub and shower, creating an atmosphere of relaxation and tranquility. Outside, a covered patio awaits, offering an ideal setting for tranquil mornings or gentle sunset evenings in the privacy of your backyard. Don't miss this wonderful opportunity. Come, witness for yourself this union of style and comfort. Your dream home awaits!
- Type:
- Single Family
- Sq.Ft.:
- 1,118
- Status:
- Active
- Beds:
- 3
- Lot size:
- 0.31 Acres
- Year built:
- 2001
- Baths:
- 2.00
- MLS#:
- 10312543
- Subdivision:
- Canterbury Springs
ADDITIONAL INFORMATION
Welcome home to your charming 3 bedroom, 2 bathroom ranch. This is the perfect home for a small family, someone just starting out, or those looking to downsize. The current owners have truly cherished this home! The exterior boasts a beautifully updated farmhouse door, while the interior has been meticulously maintained to match. This home boasts LVP floors throughout the main living areas, cozy carpeted bedrooms, and a vaulted living room ceiling that creates an open and spacious ambiance. The split bedroom floor plan offers added privacy, and the large primary bedroom provides a serene retreat. You do not want to miss this one!
- Type:
- Single Family
- Sq.Ft.:
- 2,178
- Status:
- Active
- Beds:
- 4
- Year built:
- 2020
- Baths:
- 3.00
- MLS#:
- 10302339
- Subdivision:
- Brasch Park
ADDITIONAL INFORMATION
Impeccably maintained and move-in ready, this captivating 4-bedroom, 2.5-bathroom residence seamlessly blends modern living with the undeniable charm of a friendly Grantville neighborhood. Constructed in 2020, this property offers the advantages of newer construction while being nestled within a welcoming community, complete with a park for afternoons spent picnicking and playing. Experience the effortless convenience of I-85 access for seamless commutes, while your children enjoy the ease of walking or biking to the nearby elementary school. Downtown Grantville's shops and restaurants are just a short drive away, offering a delightful taste of local life without sacrificing accessibility. Take a refreshing dip in the sparkling community pool on hot summer days, adding another layer of enjoyment to your lifestyle. As the first and only owner, you can be confident in the exceptional quality and care this property has received. This is your chance to write the next chapter in this home's story. For the ultimate in organization, this home boasts a professionally installed California Closet system within the pantry, providing you with a dream storage solution. Don't miss this exceptional opportunity to experience the best of both worlds: effortless access, a close-knit community, a refreshing community pool, and the ultimate organizational advantage. Contact today to schedule a showing!
$321,000
44 Esther Drive Grantville, GA 30220
- Type:
- Single Family
- Sq.Ft.:
- 1,776
- Status:
- Active
- Beds:
- 3
- Lot size:
- 1.03 Acres
- Year built:
- 2017
- Baths:
- 2.00
- MLS#:
- 10303565
- Subdivision:
- DEER RUN ESTATES
ADDITIONAL INFORMATION
Welcome to this beautifully maintained property that is ready to be your new home. The glowing fireplace and elegant neutral color scheme create a timeless and cozy atmosphere. The professionally outfitted kitchen with stainless steel appliances will impress any culinary enthusiast. The primary bedroom offers a restful retreat with a spacious walk-in closet. The primary bathroom features double sinks, a separate tub, and a shower for a luxurious bathing experience. This home combines luxury with practicality, offering a perfect balance of sophistication and comfort. Enjoy stylish living in this beautiful property.
- Type:
- Single Family
- Sq.Ft.:
- 2,980
- Status:
- Active
- Beds:
- 4
- Lot size:
- 5.11 Acres
- Year built:
- 1999
- Baths:
- 3.00
- MLS#:
- 10296974
ADDITIONAL INFORMATION
If you value privacy, explore this ranch-style home nestled on 5.11 acres. This residence offers a spacious kitchen, expansive great/living room, and dining area, perfect for hosting gatherings. The master bathroom is a luxurious retreat, complete with a sauna, garden tub, and separate shower. Additionally, there is a detached building on the property, ideal as an in-law suite, which includes a living room, bedroom, kitchen, and bathroom.
- Type:
- Single Family
- Sq.Ft.:
- 1,604
- Status:
- Active
- Beds:
- 3
- Lot size:
- 1.24 Acres
- Year built:
- 2011
- Baths:
- 2.00
- MLS#:
- 10292730
- Subdivision:
- None
ADDITIONAL INFORMATION
Welcome to this exceptional home, where the simplest pleasures of life can be truly appreciated. The house boasts a tastefully executed neutral color paint scheme that enhances the tranquility of the living environment as it eases the senses. When stepping through the door, notice immediately that this property signifies comfort at its finest. A key feature of this home is its expansive deck, perfectly designed for those who value outdoor relaxation and entertaining. Inside, the owner has increased the home's aesthetic appeal with a partial flooring replacement. The upgraded flooring adds a charming and modern touch to the home, matching perfectly with the neutral color scheme and contributing to the overall allure of the property. Don't merely dwell, live in style, comfort, and tranquility. Explore this property and you're bound to fall in love at first sight.
- Type:
- Single Family
- Sq.Ft.:
- 1,771
- Status:
- Active
- Beds:
- 3
- Lot size:
- 1 Acres
- Year built:
- 1986
- Baths:
- 3.00
- MLS#:
- 10290972
- Subdivision:
- None
ADDITIONAL INFORMATION
Comfortable 3 bedroom and 3 bath Ranch style home on a large flat lot with a lot of privacy. Nice deck to have morning coffee or unwind after a long day. Oversize garage with a lot of storage. Open kitchen with natural light, center island and walk in pantry. 3 nice size bedrooms with ensuite bathrooms. Livingroom features a wood burning fireplace. A $1000.00 paint allowance on full price closing. Conveniently located close to I-85 and Newnan.
- Type:
- Single Family
- Sq.Ft.:
- 1,858
- Status:
- Active
- Beds:
- 3
- Lot size:
- 1.2 Acres
- Year built:
- 1946
- Baths:
- 2.00
- MLS#:
- 20179462
- Subdivision:
- None
ADDITIONAL INFORMATION
Welcome to this charming 3-bedroom ranch home nestled on a sprawling and picturesque lot. As you step inside, you're greeted by a warm and inviting atmosphere, with ample natural light streaming through the windows, illuminating the spacious living areas. The kitchen boasts modern appliances, ample cabinet space, and a convenient breakfast bar, making meal preparation a delight. The three bedrooms offer comfortable accommodations, each with its own unique charm and plenty of closet space. The master bedroom features a half bathroom for added convenience. Outside, the large lot provides endless possibilities for outdoor activities and gardening enthusiasts. Whether you're hosting summer barbecues, gardening in the sunshine, or simply enjoying the tranquility of nature, this backyard oasis offers something for everyone. Located in a desirable neighborhood, this ranch home offers the perfect blend of comfort, convenience, and tranquility. Don't miss your chance to make this wonderful property your own! Property is sold As-Is!
- Type:
- Single Family
- Sq.Ft.:
- 2,297
- Status:
- Active
- Beds:
- 4
- Lot size:
- 0.59 Acres
- Year built:
- 2018
- Baths:
- 3.00
- MLS#:
- 10273332
- Subdivision:
- Greenfield Estates
ADDITIONAL INFORMATION
Great Home in South Coweta! Convenient Access to I85 - Newnan School District - This Home is a 4BR/2.5BA on a corner lot - 2297 sq ft - Rocking chair front patio - 9 Ft ceilings & Hardwoods throughout Main - Sitting room with abundant natural light - Dining room w/ coffered ceilings - Open Kitchen / Living Area with eat in breakfast space and separate panty - Kitchen with granite countertops, attractive wood stained cabinets, Tile backsplash & SS appliances - Living room w/ electric fireplace - Tile Half Bath convenient to living room - Upstairs opens to 3 Secondary Bedrooms - Full Size Laundry Room - Full bath - Master Bedroom with Large Tile Bathroom - Double vanity, soaking tub, separate shower and walk-in closet - Outside... Back patio overlooking the backyard and woods - Lean-to shed - Only 15 Min to Downtown Newnan - Less than 45 Min to Hartsfield Jackson Airport - This home has been well maintained and is in a great location. Contact for more details!
$567,800
0 Lowery Road Grantville, GA 30220
- Type:
- Single Family
- Sq.Ft.:
- 2,706
- Status:
- Active
- Beds:
- 3
- Lot size:
- 3.3 Acres
- Year built:
- 2024
- Baths:
- 4.00
- MLS#:
- 10262215
- Subdivision:
- Tumlin Farms
ADDITIONAL INFORMATION
You'll love this farmhouse cottage situated on 3.3 acres in Grantville. No HOA and a short 1.8 miles off exit 35 on I-85. The main level is open, airy and light filled. Kitchen features will include SS appliances, tile backsplash, breakfast area, plus access to covered porch. The common spaces are the central hub of the home, making it perfect for gatherings. You'll appreciate the tall ceilings in the family room and flex room that could be used for additional living, dining space or a home office. A generously sized laundry room is accessible right off the 2 - Car garage, as well as a half bath. The master suite is located on the main level for convenience, and features an ensuite with his/her vanities and a spacious walk in closet. The upper level has three additional bedrooms, two full bath, plus a bonus room with many functions such as recreation space, exercise room or simple storage. Hardwood floors + Spray foam insulation. Construction is just beginning, there is time to make personal selections in this home!
- Type:
- Single Family
- Sq.Ft.:
- 3,107
- Status:
- Active
- Beds:
- 4
- Lot size:
- 5.27 Acres
- Year built:
- 2022
- Baths:
- 3.00
- MLS#:
- 10247938
- Subdivision:
- Corinth Reserve
ADDITIONAL INFORMATION
The Wakefield Plan by Trademark Quality Homes is an incredible plan offering 3107+/- square feet! Enter into the 2-story foyer leading to the Family Room w/fireplace and triple window allowing for a lot of natural lighting. The open concept offers a direct flow into a remarkable kitchen! The kitchen features tiled backsplash, quartz or granite counters, island, and built-in stainless steel appliances. The Dining Room is ideal for entertaining and offers trim accent and farmhouse lighting. The MASTER ON MAIN is nicely sized and boasts luxurious tiled bathroom w/double vanity, garden tub w/tile surround, and fully tiled shower. The master suite's walk in closet is definitely one to appreciate! On the second level, you'll enter into an oversized flex living space ideal for a second family room, office, playroom, and so much more! Three guest rooms each featuring nicely sized walk-in closets share a secondary bath w/double vanity. Pocket office or storage area found here as well! This home features FOAM INSULATED ATTIC, fiber cement siding, architectural shingled roof, and covered rear patio. $3,500 toward buyer's closing costs when using one of builder's preferred lenders.
- Type:
- Single Family
- Sq.Ft.:
- 3,107
- Status:
- Active
- Beds:
- 4
- Lot size:
- 7.33 Acres
- Year built:
- 2022
- Baths:
- 3.00
- MLS#:
- 10247931
- Subdivision:
- Corinth Reserve
ADDITIONAL INFORMATION
The Wakefield Plan by Trademark Quality Homes is an incredible plan offering 3107+/- square feet! Enter into the 2-story foyer leading to the Family Room w/fireplace and triple window allowing for a lot of natural lighting. The open concept offers a direct flow into an remarkable kitchen! The kitchen features tiled backsplash, quartz or granite counters, island, and built-in stainless steel appliances. The Dining Room is ideal for entertaining and offers trim accent and farmhouse lighting. The MASTER ON MAIN is nicely sized and boasts luxurious tiled bathroom w/double vanity, garden tub w/tile surround, and fully tiled shower. The master suite's walk in closet is definitely one to appreciate! On the second level, you'll enter into an oversized flex living space ideal for a second family room, office, playroom, and so much more! Three guest rooms each featuring nicely sized walk-in closets share a secondary bath w/double vanity. Pocket office or storage area found here as well! This home features FOAM INSULATED ATTIC, fiber cement siding, architectural shingled roof, and covered rear patio. Great internet solution for those concerned about rural living! $3,500 toward buyer's closing costs when using one of builder's preferred lenders.
$365,000
60 Yellow Grantville, GA 30220
- Type:
- Single Family
- Sq.Ft.:
- 1,659
- Status:
- Active
- Beds:
- 4
- Lot size:
- 1 Acres
- Year built:
- 2024
- Baths:
- 2.00
- MLS#:
- 20166646
- Subdivision:
- None
ADDITIONAL INFORMATION
Beautiful new construction home with detached garage on nice quiet lot. Must see!!! $1,500 Lender Credit if using preferred lender Kevin Parten with Stockton Mortgage
- Type:
- Single Family
- Sq.Ft.:
- 1,340
- Status:
- Active
- Beds:
- 3
- Lot size:
- 0.33 Acres
- Year built:
- 2001
- Baths:
- 2.00
- MLS#:
- 10219714
- Subdivision:
- CANTERBURY SPRINGS
ADDITIONAL INFORMATION
This beautiful home is the perfect place to call home! The natural color palette and cozy fireplace create a warm and inviting atmosphere. The master bedroom has a walk in closet and the additional rooms provide flexible living space. The primary bathroom has good under sink storage and the fenced in backyard provides a private sitting area for outdoor enjoyment. This home has all the features you need to make it yours. Don't miss out on this amazing opportunity to own your own home!

The data relating to real estate for sale on this web site comes in part from the Broker Reciprocity Program of Georgia MLS. Real estate listings held by brokerage firms other than this broker are marked with the Broker Reciprocity logo and detailed information about them includes the name of the listing brokers. The broker providing this data believes it to be correct but advises interested parties to confirm them before relying on them in a purchase decision. Copyright 2024 Georgia MLS. All rights reserved.
Grantville Real Estate
The median home value in Grantville, GA is $132,500. This is lower than the county median home value of $206,400. The national median home value is $219,700. The average price of homes sold in Grantville, GA is $132,500. Approximately 50.58% of Grantville homes are owned, compared to 44.24% rented, while 5.18% are vacant. Grantville real estate listings include condos, townhomes, and single family homes for sale. Commercial properties are also available. If you see a property you’re interested in, contact a Grantville real estate agent to arrange a tour today!
Grantville, Georgia 30220 has a population of 3,185. Grantville 30220 is less family-centric than the surrounding county with 29.14% of the households containing married families with children. The county average for households married with children is 35.42%.
The median household income in Grantville, Georgia 30220 is $48,157. The median household income for the surrounding county is $67,570 compared to the national median of $57,652. The median age of people living in Grantville 30220 is 31.7 years.
Grantville Weather
The average high temperature in July is 90.2 degrees, with an average low temperature in January of 30.2 degrees. The average rainfall is approximately 50.8 inches per year, with 0.3 inches of snow per year.
