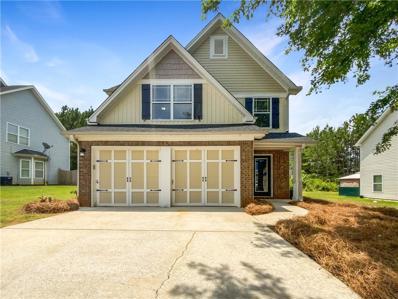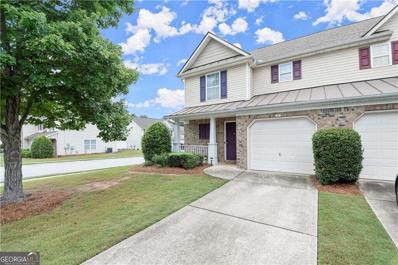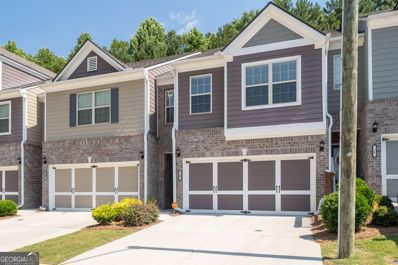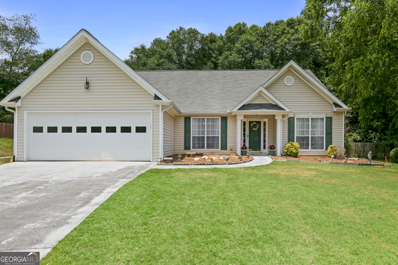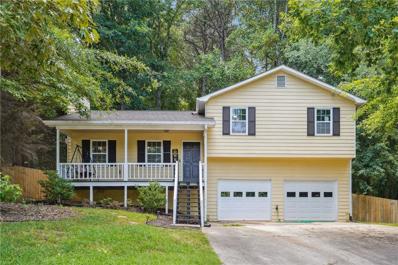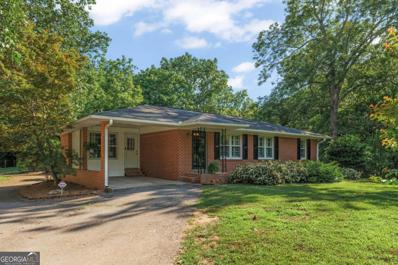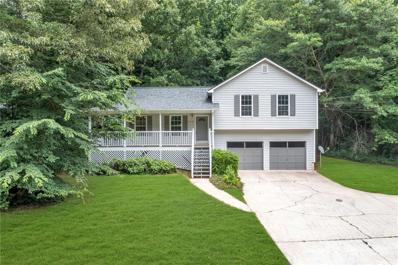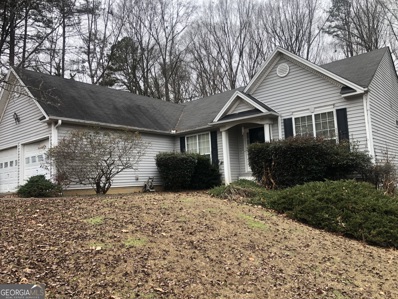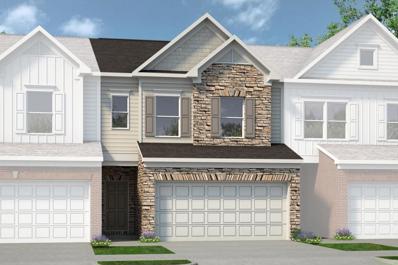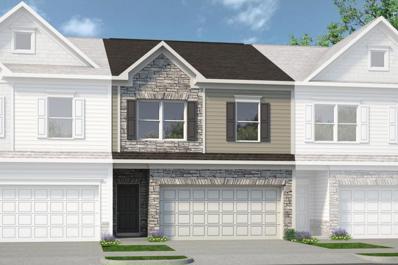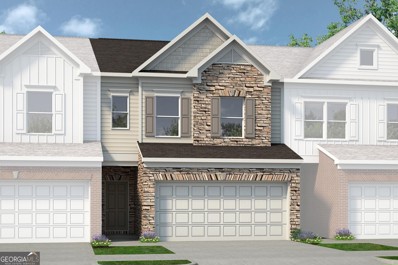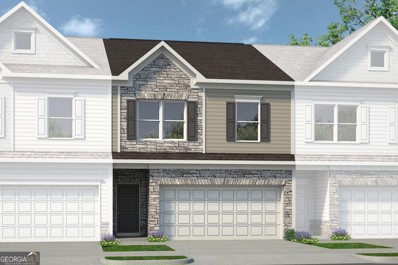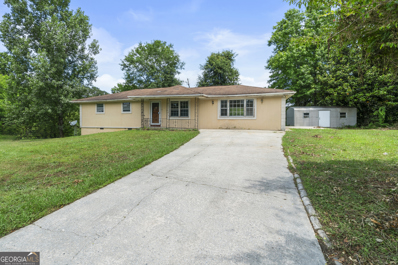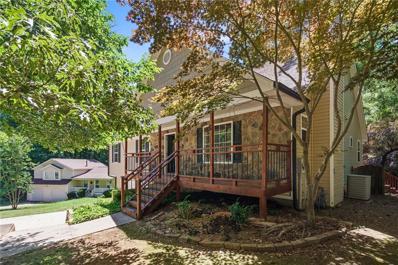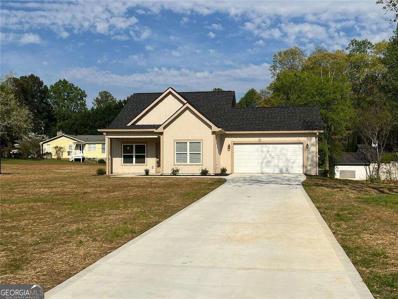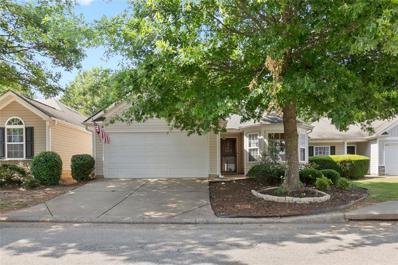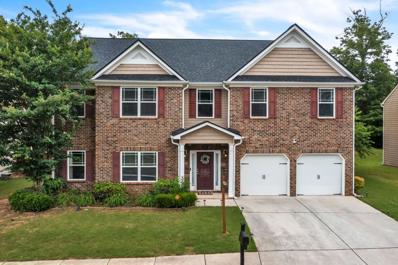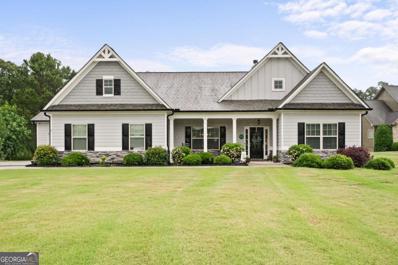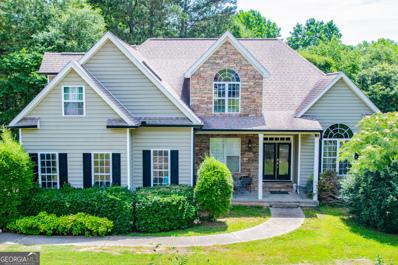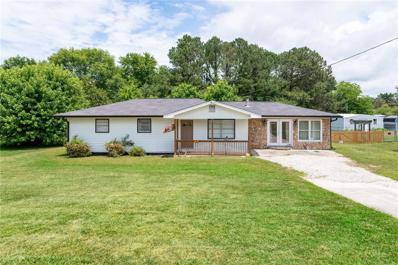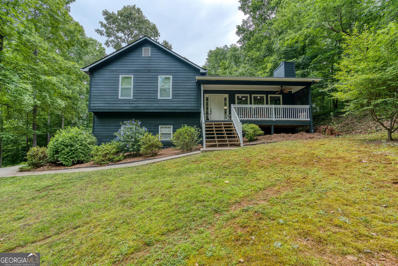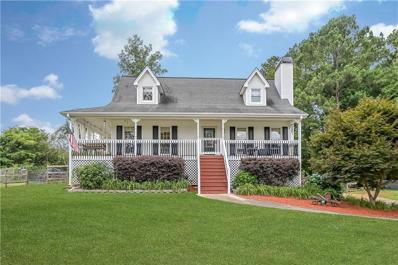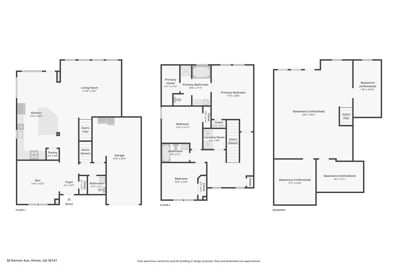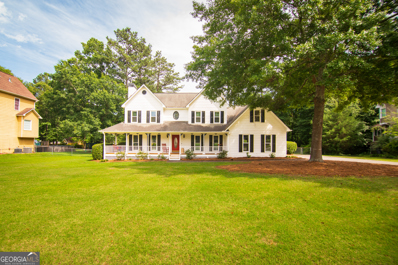Hiram GA Homes for Sale
$330,000
187 Darbys Run Drive Hiram, GA 30141
- Type:
- Single Family
- Sq.Ft.:
- 1,892
- Status:
- NEW LISTING
- Beds:
- 3
- Lot size:
- 0.17 Acres
- Year built:
- 2006
- Baths:
- 3.00
- MLS#:
- 7404677
- Subdivision:
- Darbys Run Ph 1
ADDITIONAL INFORMATION
Seller is offering a 1.90% credit to buyers to be used for closing costs or any other lender allowable costs. Welcome to this beautiful property, where classic elegance meets modern comfort. The cozy fireplace takes center stage in the living room, complemented by fresh neutral paint that suits any decor. The kitchen is a chef's dream, boasting stainless steel appliances and a spacious for all your cooking needs. Retreat to the luxurious primary bedroom, complete with a large walk-in closet. The primary bathroom offers double sinks, a separate tub, and shower for relaxation. Outside, the inviting patio offers a peaceful spot for coffee or quiet moments. Plus, a new roof adds value. With fresh interior paint adding a polished touch throughout, this property is the perfect setting for creating lasting memories. Welcome home, where every detail is crafted for comfort and convenience.
- Type:
- Townhouse
- Sq.Ft.:
- 1,370
- Status:
- NEW LISTING
- Beds:
- 2
- Lot size:
- 0.06 Acres
- Year built:
- 2005
- Baths:
- 3.00
- MLS#:
- 10319643
- Subdivision:
- Darby'S Crossing
ADDITIONAL INFORMATION
Charming 2 bedroom, 2 1/2 baths on corner lot. One car garage, large master, walking in closet. The loft has been closed in to create an office, game or craft room. Very neat and clean townhome. Neat and quiet subdivision.
$328,900
80 TRAILVIEW Lane Hiram, GA 30141
- Type:
- Townhouse
- Sq.Ft.:
- 1,811
- Status:
- NEW LISTING
- Beds:
- 3
- Lot size:
- 0.05 Acres
- Year built:
- 2020
- Baths:
- 3.00
- MLS#:
- 10303521
- Subdivision:
- Seaboard Township
ADDITIONAL INFORMATION
If location and owning a gorgeous and move-in ready home is your dream, then WELCOME HOME! Situated merely feet from the Silver Comet Trail, this beautifully maintained, better than new, spacious, open and sun-filled home provides a perfect opportunity for comfortable and gracious living. Beautiful finishings including a fireside great room with an amazing coffered ceiling, chefs kitchen with granite counters, 42 inch cabinets and stainless appliances. The primary bedroom has a perfect sitting area and overlooks a completely wooded backdrop. The outdoor entertainment space is on the rear, is fenced and features a patio with a nicely landscaped grassy area. This is truly a place you'll love to call home!
$330,000
133 Essex Lane Hiram, GA 30141
- Type:
- Single Family
- Sq.Ft.:
- 1,756
- Status:
- NEW LISTING
- Beds:
- 3
- Lot size:
- 0.49 Acres
- Year built:
- 1998
- Baths:
- 2.00
- MLS#:
- 10316706
- Subdivision:
- Buckingham Park
ADDITIONAL INFORMATION
A 1753 sq. ft. ranch home with a NEW ROOF installed June 2024! HVAC replaced 2019 and last serviced May 2024. Home is nestled on a serene 1/2 acre level lot in a cul-de-sac, this delightful three bedroom two bath home offers a blend of comfort and character. Built in 1998, it retains its original carpet and paint, providing a cozy ambience. The property conveys an outbuilding for storage, perfect for stowing away gardening tools or seasonal items. As you step into the backyard, youCOll appreciate the natural shade provided by mature trees, creating a peaceful retreat. The 10 x 20 covered/screened patio invite you to relax and enjoy the outdoors, whether sipping morning coffee or hosting gatherings. Additionally, the convenience of a two-car garage ensures ample parking space. DonCOt miss the opportunity to make this house your home!
$320,000
Address not provided Hiram, GA 30141
- Type:
- Single Family
- Sq.Ft.:
- 1,212
- Status:
- NEW LISTING
- Beds:
- 3
- Lot size:
- 0.59 Acres
- Year built:
- 1987
- Baths:
- 2.00
- MLS#:
- 7403941
- Subdivision:
- Carrington Chase
ADDITIONAL INFORMATION
NO HOA - Want to be close to it all then this is IT!!! Walkable to shopping and restaurants. Super easy access to get to all that Hiram has to offer. Comfy 3 bedroom 2 bath split level home. Large over half an acre lot to have a garden or watch the birds in the back yard is partially wooded. Brand new deck in back to enjoy your privacy in a partially fenced in to keep your household fur babies safe. Call today for your private showing. MUST make appointment to tour 1 hour minimum notice required.
$385,000
4370 Nebo Road Hiram, GA 30141
- Type:
- Single Family
- Sq.Ft.:
- n/a
- Status:
- NEW LISTING
- Beds:
- 3
- Lot size:
- 2.86 Acres
- Year built:
- 1970
- Baths:
- 2.00
- MLS#:
- 10318515
- Subdivision:
- None
ADDITIONAL INFORMATION
Situated on a generous 2.8-acre lot, this inviting four-sided brick ranch radiates timeless Southern charm. As you approach, the long circular driveway meanders through mature pecan trees, setting the scene for a serene and picturesque retreat reminiscent of a bygone era. Inside, the master suite is a true sanctuary, featuring his and her walk-in closets and an updated tile bath with a double vanity. The fireside family room seamlessly connects to the kitchen, creating an inviting space perfect for gatherings. The kitchen boasts classic white cabinets, new granite countertops, and stainless steel appliances, making it both functional and stylish. Throughout the home, you'll find beautiful hardwood floors, adding warmth and elegance. A brand new AC unit ensures comfort year-round, while a five-year-old water heater provides reliability. Step out from the family room onto the private deck, ideal for quiet mornings and evening relaxation. The property is as functional as it is beautiful, with a large detached double garage that includes an office and half bath, offering ample space for projects and storage. Approximately a half-acre of the land is thoughtfully fenced, and three separate barns and sheds provide endless possibilities for hobbies or additional storage. Outdoor living is a delight with a cozy firepit and a soothing water feature, creating the perfect ambiance for entertaining or simply enjoying the peaceful surroundings. This home is a rare find, blending classic charm with modern conveniences, all set on a stunning piece of land that invites you to unwind and savor the simple pleasures of Southern living.
$385,000
52 Lantern Trace Hiram, GA 30141
- Type:
- Single Family
- Sq.Ft.:
- 1,442
- Status:
- NEW LISTING
- Beds:
- 2
- Lot size:
- 0.11 Acres
- Year built:
- 2020
- Baths:
- 2.00
- MLS#:
- 10315354
- Subdivision:
- Echols Farm
ADDITIONAL INFORMATION
This 55+ community has everything you want and need. The property has a welcoming front porch and foyer, through the well thought out kitchen with skylights for lots of natural light and opening to the vaulted Dining area and Great Room. Continue into the large, naturally lighted Owner's Suite and Owner's Bath that includes walk-in shower. The light and airy sunroom off the Great room is the perfect touch. Permanent stairs lead to the second floor attic for great storage space! Just SOME of the Standard Features are - Step free access and wide doorways, levered door handles, windows w/screens and casing trim, 5" base molding, pendant lights, garbage disposal, ceiling fans, LVP flooring, painted and trimmed garage, insulated garage door w/openers. The HOA maintains landscape plus irrigation! Community walking paths showcase a scenic spectacular pond and overlook, a central garden and an outdoor dining area with firepit. The exclusive 55+ community clubhouse includes a spacious club room, kitchen, library, lounge, fitness room and veranda. Experience how inspired design, thoughtful architecture, enriching amenities and vibrant people in our 55+ Active Adult communities can enhance your lifestyle. For more information and to tour the community, please visit us at Echols Farm. The builder is winner of the 2022 Guildmaster Award from GuildQuality for exceptional customer satisfaction in the residential construction industry. This home was only lived in for 1 year and has been vacant since.
$334,900
485 Waters Road Hiram, GA 30141
- Type:
- Single Family
- Sq.Ft.:
- 1,214
- Status:
- NEW LISTING
- Beds:
- 3
- Lot size:
- 0.54 Acres
- Year built:
- 1995
- Baths:
- 2.00
- MLS#:
- 7403193
- Subdivision:
- NONE
ADDITIONAL INFORMATION
Welcome to your dream home! This stunning 3 bedroom, 2 bathroom residence has been beautifully updated with all new appliances, granite kitchen counters, modern fixtures, plush carpeting, and fresh paint throughout. The spacious lot offers ample room for outdoor activities and entertaining. With a convenient location and road frontage for easy access, this home perfect for residents and guests alike. Each bedroom provides generous space for relaxation, while the tastefully designed bathrooms offer convenience and style. Don't miss your chance to own this well maintained home! Conveniently located near dining and shopping – schedule a viewing today!
$392,500
245 London Lane Hiram, GA 30141
- Type:
- Single Family
- Sq.Ft.:
- 1,955
- Status:
- NEW LISTING
- Beds:
- 3
- Lot size:
- 20,473 Acres
- Year built:
- 1999
- Baths:
- 2.00
- MLS#:
- 10317676
- Subdivision:
- Buckingham Park
ADDITIONAL INFORMATION
Ranch on full basement, Open concept with a split bedroom floor plan, wooden back yard, The home in ready for a full theater, pool tables, exercise room or whatever is needed, 1955 sq ft of pleasure ready to be completed for your family enjoyment.
- Type:
- Townhouse
- Sq.Ft.:
- 1,718
- Status:
- NEW LISTING
- Beds:
- 3
- Year built:
- 2024
- Baths:
- 3.00
- MLS#:
- 7402761
- Subdivision:
- Preston
ADDITIONAL INFORMATION
The Maddux II plan ready in October 2024! Located in Smith Douglas Homes Powder Springs Preston Towns community!! This townhome features an open concept living-kitchen-dining combination with a linear fireplace as the highlight of the room! The kitchen has upgraded 42" upper cabinets providing extra storage, a tiled bricklay backsplash, pantry, granite counters. LVP flooring throughout the main level living area. An open iron rail stairway leads to the upstairs where you will find the owner's suite with a substantial closet, separate Garden tub and shower. Two bedrooms, a shared bath and a convenient laundry room complete this level. Both floors have 9ft ceiling heights. Photos are virtually staged and representative of plan not of actual home being built. Act now while you still have time for interior finish selections. Ask about seller incentives with the use of one of our preferred lenders.
- Type:
- Townhouse
- Sq.Ft.:
- 1,920
- Status:
- NEW LISTING
- Beds:
- 3
- Year built:
- 2024
- Baths:
- 3.00
- MLS#:
- 7402708
- Subdivision:
- Preston
ADDITIONAL INFORMATION
The Ellison II plan, our most popular townhome floorplan, located in Smith Douglas Homes new Preston Towns community in Powder Springs. Fabulous location!! This townhome, ready in September 2024, features an open and functional loft-style layout. Greet guests from the long gracious foyer that leads to the spacious kitchen. The kitchen has upgraded cabinets, pantry, LARGE center island, granite countertops, tile backsplash, stainless appliances and offers convenient access to the rear yard and patio. Beautiful Vinyl Plank flooring throughout the main living area. Open iron rail staircase leads upstairs to the Owner's suite with a tray ceiling and bath complete with a dual vanity, spacious closet, and separate water closet. Two Bedrooms, a shared full hall bath plus a convenient laundry room complete this level. Both floors have 9ft ceiling heights. Don't delay you still have time to personalize and make interior selections! Photos are representative of plan not of actual home being built. Ask about Seller incentives with the use of preferred lender.
- Type:
- Townhouse
- Sq.Ft.:
- 1,718
- Status:
- NEW LISTING
- Beds:
- 3
- Year built:
- 2024
- Baths:
- 3.00
- MLS#:
- 10317382
- Subdivision:
- Preston
ADDITIONAL INFORMATION
The Maddux II plan ready in October 2024! Located in Smith Douglas Homes Powder Springs Preston Towns community!! This townhome features an open concept living-kitchen-dining combination with a linear fireplace as the highlight of the room! The kitchen has upgraded 42" upper cabinets providing extra storage, a tiled bricklay backsplash, pantry, granite counters. LVP flooring throughout the main level living area. An open iron rail stairway leads to the upstairs where you will find the owner's suite with a substantial closet, separate Garden tub and shower. Two bedrooms, a shared bath and a convenient laundry room complete this level. Both floors have 9ft ceiling heights. Photos are virtually staged and representative of plan not of actual home being built. Act now while you still have time for interior finish selections. Ask about seller incentives with the use of one of our preferred lenders.
- Type:
- Townhouse
- Sq.Ft.:
- 1,920
- Status:
- NEW LISTING
- Beds:
- 3
- Year built:
- 2024
- Baths:
- 3.00
- MLS#:
- 10317333
- Subdivision:
- Preston
ADDITIONAL INFORMATION
The Ellison II plan, our most popular townhome floorplan, located in Smith Douglas Homes new Preston Towns community in Powder Springs. Fabulous location!! This townhome, ready in September 2024, features an open and functional loft-style layout. Greet guests from the long gracious foyer that leads to the spacious kitchen. The kitchen has upgraded cabinets, pantry, LARGE center island, granite countertops, tile backsplash, stainless appliances and offers convenient access to the rear yard and patio. Beautiful Vinyl Plank flooring throughout the main living area. Open iron rail staircase leads upstairs to the Owner's suite with a tray ceiling and bath complete with a dual vanity, spacious closet, and separate water closet. Two Bedrooms, a shared full hall bath plus a convenient laundry room complete this level. Both floors have 9ft ceiling heights. Don't delay you still have time to personalize and make interior selections! Photos are representative of plan not of actual home being built. Ask about Seller incentives with the use of preferred lender.
$235,000
54 Jean Court Hiram, GA 30141
- Type:
- Single Family
- Sq.Ft.:
- 1,495
- Status:
- NEW LISTING
- Beds:
- 3
- Lot size:
- 0.43 Acres
- Year built:
- 1972
- Baths:
- 2.00
- MLS#:
- 10315679
- Subdivision:
- Meadows Estates
ADDITIONAL INFORMATION
WOW!!! This 3 bedroom 1.5 bath home in Hiram, GA just oozes potential! Hardwoods in main living room are in excellent condition! The house also has an enormous bonus room with tons of natural light that is perfect for lounging or entertaining! HVAC and water heater are both newer! Aluminum shed in backyard offers ample storage! Homes this large at this price point do not come up for sale often in Hiram. Hurry now before it's gone! OWNER IS A LICENSED BROKER IN GEORGIA....HOUSE DOES NOT MEET FHA 91 DAY FLIP RULE UNTIL AUGUST 20TH, 2024
$385,000
120 Cagle Way Hiram, GA 30141
- Type:
- Single Family
- Sq.Ft.:
- 2,816
- Status:
- NEW LISTING
- Beds:
- 4
- Lot size:
- 0.46 Acres
- Year built:
- 2008
- Baths:
- 3.00
- MLS#:
- 7395865
- Subdivision:
- Lake Swan
ADDITIONAL INFORMATION
Step inside this charming ranch-style home nestled in the desirable Lake Swan Subdivision. The residence boasts three spacious bedrooms and two full bathrooms on the main level. The master suite is a highlight, featuring French doors that open to an expansive sunroom, a space that truly needs to be seen to be fully appreciated. Additionally, there is a luxurious custom master bath with a large walk-in shower. The interior welcomes you with stunning hardwood floors, a warm fireplace, and a view into the elegant kitchen, complete with granite countertops, modern stainless-steel appliances, and a quaint breakfast nook. The basement presents versatile space, offering a comfortable living area, a fitness zone, an office, or a combination of these. An extra bedroom and full bathroom also reside in the basement. Outside, the extensive fenced backyard is ideal for hosting gatherings. While the home is in top-notch condition, a bit of tender loving care, such as a new coat of paint in the bedrooms, kitchen, and basement, would further elevate its allure.
$355,000
29 Old Teal Road Hiram, GA 30141
- Type:
- Single Family
- Sq.Ft.:
- n/a
- Status:
- NEW LISTING
- Beds:
- 3
- Lot size:
- 0.88 Acres
- Year built:
- 2023
- Baths:
- 2.00
- MLS#:
- 10316726
- Subdivision:
- None
ADDITIONAL INFORMATION
Spacious and Contemporary Home near to Dallas, GA! Beautiful and flat lot, 3 bedrooms and 2baths, kitchen appliances are brand new. Garage is attached to the property. Septik Tank is 1500 gallons, ready for additional room.
$325,000
64 HILL CREST Circle Hiram, GA 30141
- Type:
- Single Family
- Sq.Ft.:
- 1,373
- Status:
- NEW LISTING
- Beds:
- 3
- Lot size:
- 0.09 Acres
- Year built:
- 2007
- Baths:
- 2.00
- MLS#:
- 7396576
- Subdivision:
- HIGHLAND FALLS
ADDITIONAL INFORMATION
Welcome to this charming ranch-style home in the exclusive gated community of Highland Falls in Hiram. This lovely 3-bedroom, 2-bathroom residence offers a spacious yet cozy family room with a fireplace and an open floor plan featuring cathedral ceilings. The master suite boasts a generous walk-in closet and a master bath with a walk-in shower. The additional two bedrooms provide ample space for family or guests. Enjoy the privacy of a fenced backyard and the convenience of a 2-car garage. Community amenities include a fitness center, pool, playground, and lawn care, ensuring a lifestyle of ease and elegance. Situated in Hiram, this home offers the best of suburban living with easy access to a variety of local amenities. Enjoy shopping and dining at the nearby Hiram Pavilion or take a leisurely stroll along the Silver Comet Trail. Hiram’s excellent schools and friendly community atmosphere make it an ideal place. With convenient access to major highways, commuting to Atlanta or other surrounding areas is a breeze. Welcome home to Highland Falls, where comfort meets convenience in a vibrant community setting.
- Type:
- Single Family
- Sq.Ft.:
- 3,410
- Status:
- Active
- Beds:
- 5
- Lot size:
- 0.18 Acres
- Year built:
- 2007
- Baths:
- 4.00
- MLS#:
- 7399917
- Subdivision:
- Harmony Creek
ADDITIONAL INFORMATION
41 Calm Waters Ave offers comfort and convenience for everyone who resides here or simply visiting. With carpet only on the stairs, this 5 bedroom/3.5 bath spacious home with a roof less than one year old checks many boxes. A bedroom on the main floor with ample space has an attached private bathroom and can accommodate varied living needs - blended/multigenerational family, dependent care, teen, and live-in nanny are just a few. The oversized owner's en suite on the second floor has a huge walk-in closet, private covered balcony, large soaking tub and separate shower with a seat. This size of a home calls for storage space and there is ample storage in the attic and garage. The backyard is fenced in making it ideal for gatherings, play and pets alike. Shopping and dining options are just minutes away as well as Wellstar Paulding Medical Center and Pediatric Emergency Department. Ask about our preferred lender's offer up to $1,800 in closing costs and Ameris Bank's Down Payment Assistance program for first time homebuyers, offering up to 4% for qualified buyers.
- Type:
- Single Family
- Sq.Ft.:
- 2,323
- Status:
- Active
- Beds:
- 4
- Lot size:
- 0.72 Acres
- Year built:
- 2020
- Baths:
- 3.00
- MLS#:
- 10314137
- Subdivision:
- None
ADDITIONAL INFORMATION
Welcome home! This 4 bed/2.5 bath ranch is practically brand new and sits on a large, level lot on a quiet street. This is a very popular floor plan with an open kitchen and family room, eat-in breakfast area, formal dining room and a spacious master suite. The kitchen features granite countertops, stainless steel appliances, white cabinets and built-in shelves. Sit around the cozy fireplace in the family room or enjoy a summer night on the screened-in back porch. The backyard will not disappoint! Plenty of level yard, an extended open back patio, and a brand new shed for all of your equipment. Enjoy the benefit of a 3-car garage. The additional third garage space is ideal for an outdoor workshop. If you like to entertain, your guests have plenty of parking space in the extra long driveway. Enjoy the serene view from your rocking chair front porch. Very friendly neighbors and the perfect opportunity for peaceful living with the convenience of shopping, restaurants, schools and parks nearby! Some updates since the new build in 2020 include freshly painted exterior trim, shiplap in kitchen/family room and updated light fixtures throughout.
$525,000
20 Cove Drive Hiram, GA 30141
- Type:
- Single Family
- Sq.Ft.:
- 4,341
- Status:
- Active
- Beds:
- 5
- Lot size:
- 1.04 Acres
- Year built:
- 2000
- Baths:
- 4.00
- MLS#:
- 10313952
- Subdivision:
- Hiram Cove
ADDITIONAL INFORMATION
Absolutely stunning home awaiting its fortunate new owner! This gem boasts 5 generously-sized bedrooms and 2.5 baths. Currently undergoing an interior paint makeover and the addition of a brand-new deck, this residence is poised to dazzle. Nestled on a double lot, it commands the largest plot in the subdivision, offering unparalleled space and privacy. Step inside to discover a full finished basement, providing endless possibilities for extra rooms such as a home office, gym, game room, or ample storage space. You name it! Beyond its practicality, this residence exudes charm with its inviting rocking chair front porch and a living room adorned with a magnificent rock wall fireplace. The heart of the home, the kitchen, is both spacious and functional, complete with a pantry and a separate dining room for intimate gatherings or festive celebrations. Retreat to the expansive master suite, featuring a luxurious tile shower, a separate bath, and a double vanity, embodying indulgence and relaxation. This home truly has it all, and then some. Don't miss the opportunity to make it yours and elevate your lifestyle to new heights!
$265,000
107 Pierce Road Hiram, GA 30141
- Type:
- Single Family
- Sq.Ft.:
- 1,450
- Status:
- Active
- Beds:
- 4
- Lot size:
- 0.46 Acres
- Year built:
- 1972
- Baths:
- 2.00
- MLS#:
- 7398733
ADDITIONAL INFORMATION
Welcome home! This charming ranch-style residence offers the perfect blend of comfort and convenience. Located on a spacious lot just shy of half an acre, this property provides ample space for outdoor activities and gardening. Enjoy the ease of single-level living in this beautifully designed home. The large, fenced-in backyard provides a safe and private space for children and pets to play or for hosting gatherings with family and friends. A unique feature of this property is the two-story shed in the backyard, which offers incredible versatility. Whether you need additional storage, a workshop, or a creative studio, this space has you covered. With almost half an acre of land, there’s plenty of room to stretch out, perfect for those who love the outdoors or need space for hobbies and projects. Inside, you’ll find a warm and inviting interior, featuring a spacious living area, a well-appointed kitchen, and cozy bedrooms. Situated in a peaceful location with no HOA fees and no neighborhood restrictions, this home offers the freedom to truly make it your own. Don't miss the opportunity to own this exceptional property. Whether you're looking for a peaceful retreat or a place to create lasting memories, this home with a two-story shed and expansive yard is the perfect choice. Schedule a showing today!
$350,000
559 Waters Road Hiram, GA 30141
- Type:
- Single Family
- Sq.Ft.:
- 2,263
- Status:
- Active
- Beds:
- 4
- Lot size:
- 0.67 Acres
- Year built:
- 1995
- Baths:
- 3.00
- MLS#:
- 10312778
- Subdivision:
- Thornbrooke
ADDITIONAL INFORMATION
Welcome home to this beautifully updated home in growing Hiram, Georgia. Boasting a completely renovated in-law suite downstairs with a convenient kitchenette, this property offers flexibility and comfort for modern living. Step outside to the stunning, spacious backyard, uniquely accented with a striking black paint job Co a standout feature that sets this home apart. With 3 bedrooms, 2 baths, and an undeniable charm, this residence is ready to welcome its new owners.
$340,000
51 Wren Walk Hiram, GA 30141
- Type:
- Single Family
- Sq.Ft.:
- 2,637
- Status:
- Active
- Beds:
- 4
- Lot size:
- 0.53 Acres
- Year built:
- 1994
- Baths:
- 3.00
- MLS#:
- 7398822
- Subdivision:
- Bromley Walk
ADDITIONAL INFORMATION
..
$325,000
36 Denver Ave. Hiram, GA 30141
- Type:
- Single Family
- Sq.Ft.:
- 2,017
- Status:
- Active
- Beds:
- 3
- Lot size:
- 0.09 Acres
- Year built:
- 2006
- Baths:
- 3.00
- MLS#:
- 10312257
- Subdivision:
- Hiram Park
ADDITIONAL INFORMATION
Nestled in the charming town of Hiram, Georgia, 36 Denver Avenue presents an inviting opportunity for those seeking a place to call home. This delightful property offers both comfort and convenience, boasting a prime location and just moments away from the renowned Silver Comet Trail, making it a haven for outdoor enthusiasts. As you step onto the welcoming porch, you're greeted by the warmth of this well-appointed residence. The interior has a blend of style and comfort. Come see the open concept, great room flooded with natural light that illuminates the home and is perfect for entertaining. Equipped with Extra large island in the kitchen and plenty of seating to gather around. Grill right outside on the upper deck or sit and visit. Large walk out basement that leads to privacy abound. Relax in front of a fire or garden and plant. Basement can provide an extra 1000 plus sq. ft. of space to make your own. Spacious primary bedroom has ensuite with soaking tub and separate shower, as well as walk in closet. 2 extra rooms for family or friends and another private bath. This property provides a perfect canvas for creating lasting memories with loved ones. One of the highlights of residing at 36 Denver Avenue is its proximity to the famed Silver Comet Trail. Stretching over 60 miles from Smyrna, Georgia, to the Alabama state line, this scenic trail offers a picturesque setting for walking, jogging, cycling, or simply soaking in the beauty of nature. Whether you're an avid cyclist seeking adventure or a nature enthusiast craving tranquility, the Silver Comet Trail provides endless opportunities for exploration and relaxation. In addition to its outdoor appeal, Hiram, Georgia, offers a welcoming community atmosphere, with convenient access to local amenities, shops, restaurants, and schools. Plus, its strategic location provides easy access to major highways, facilitating seamless travel to neighboring cities and beyond. Don't miss out on the chance to make 36 Denver Avenue your new home-a perfect blend of comfort, convenience, and outdoor adventure awaits!
$425,000
65 Somersby Lane Hiram, GA 30141
- Type:
- Single Family
- Sq.Ft.:
- 2,186
- Status:
- Active
- Beds:
- 3
- Lot size:
- 0.4 Acres
- Year built:
- 1994
- Baths:
- 3.00
- MLS#:
- 10310984
- Subdivision:
- Millhouse Plantation
ADDITIONAL INFORMATION
Come see this beautiful, well maintained home in the nice, quiet and well kept Millhouse Plantation neighborhood with No HOA. Enjoy peaceful moments sitting out on the swing on the large inviting front porch or hang out on the screened in back porch with an open deck on each side, which is perfect for friends and family to visit and grill out. Large level fenced in back yard, ready for the kids and pets to run and play. A large outbuilding to hold all the lawn equipment, kids outdoor toys or to even make into a workshop. The very spacious master bedroom with large walk in closet has an adjoining room that can be used as an office, a nursery for the new addition to your family, a craft room, sitting room or can put up shelves and rods and turn it into a HUGE secondary closet. There is also attic access from that room that provides extra floored storage space. The master bathroom has been updated with rustic charm. Tiled shower, linen/storage closet & his and her vanities that adds to the charm! You have to see this! The secondary bedrooms are also very spacious. The kitchen has solid surface counter tops, refreshed cabinets and a large island and has breakfast area that then leads into the living room. French doors from the kitchen to the screened in back deck as well as french doors from the living room out onto one of the 2 open decks. All real hardwood floors and tile throughout the home (Except the secondary closet/sitting room off the master bedroom). Newer thermal pane/double hung windows. There is a whole house water purification and water softener system installed. Both AC Units were replaced July 2023. Septic was just serviced/pumped 05/17/2024. Sellers are in the process of moving out, so there are still some things in the house and in the garage. The workbench in the garage will be staying.
Price and Tax History when not sourced from FMLS are provided by public records. Mortgage Rates provided by Greenlight Mortgage. School information provided by GreatSchools.org. Drive Times provided by INRIX. Walk Scores provided by Walk Score®. Area Statistics provided by Sperling’s Best Places.
For technical issues regarding this website and/or listing search engine, please contact Xome Tech Support at 844-400-9663 or email us at xomeconcierge@xome.com.
License # 367751 Xome Inc. License # 65656
AndreaD.Conner@xome.com 844-400-XOME (9663)
750 Highway 121 Bypass, Ste 100, Lewisville, TX 75067
Information is deemed reliable but is not guaranteed.

The data relating to real estate for sale on this web site comes in part from the Broker Reciprocity Program of Georgia MLS. Real estate listings held by brokerage firms other than this broker are marked with the Broker Reciprocity logo and detailed information about them includes the name of the listing brokers. The broker providing this data believes it to be correct but advises interested parties to confirm them before relying on them in a purchase decision. Copyright 2024 Georgia MLS. All rights reserved.
Hiram Real Estate
The median home value in Hiram, GA is $129,800. This is lower than the county median home value of $173,800. The national median home value is $219,700. The average price of homes sold in Hiram, GA is $129,800. Approximately 64.98% of Hiram homes are owned, compared to 32.01% rented, while 3.01% are vacant. Hiram real estate listings include condos, townhomes, and single family homes for sale. Commercial properties are also available. If you see a property you’re interested in, contact a Hiram real estate agent to arrange a tour today!
Hiram, Georgia 30141 has a population of 3,813. Hiram 30141 is less family-centric than the surrounding county with 30.49% of the households containing married families with children. The county average for households married with children is 39.34%.
The median household income in Hiram, Georgia 30141 is $53,839. The median household income for the surrounding county is $63,669 compared to the national median of $57,652. The median age of people living in Hiram 30141 is 35 years.
Hiram Weather
The average high temperature in July is 89.5 degrees, with an average low temperature in January of 29.6 degrees. The average rainfall is approximately 51.5 inches per year, with 3.9 inches of snow per year.
