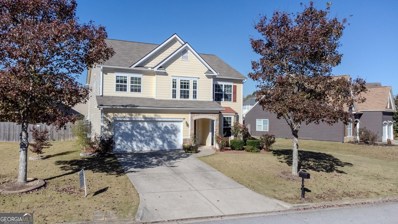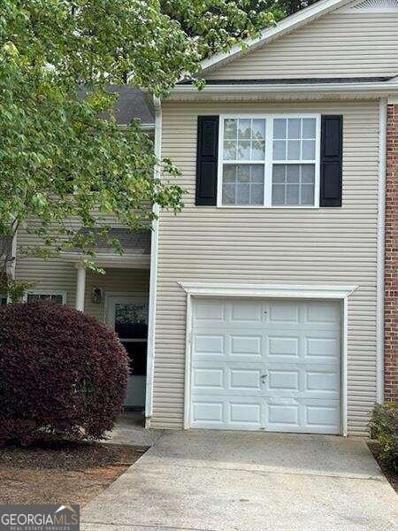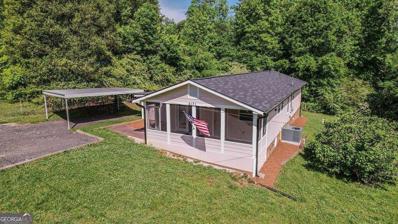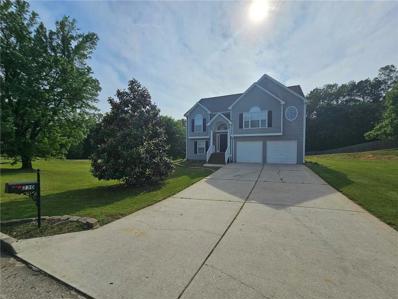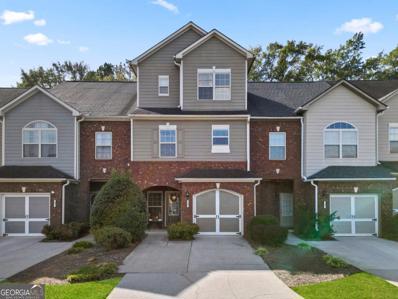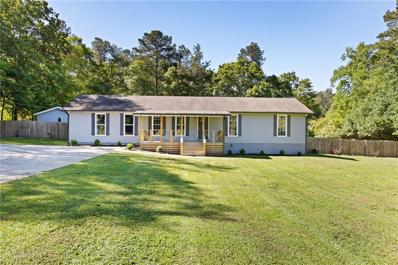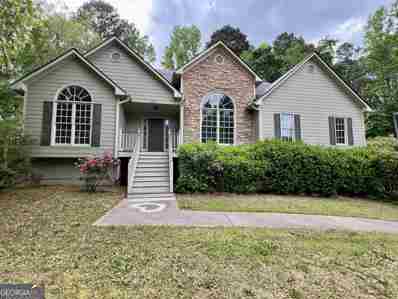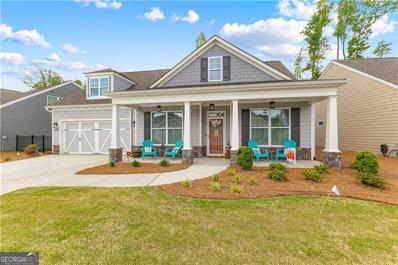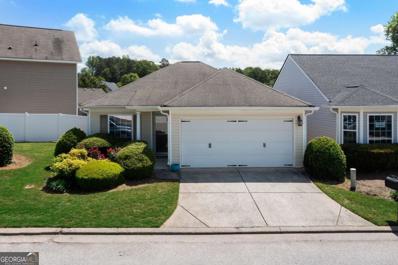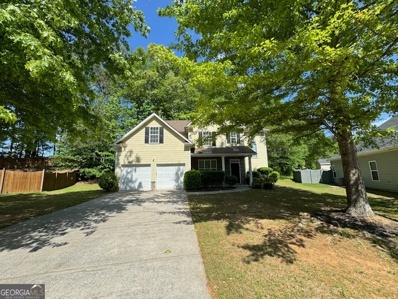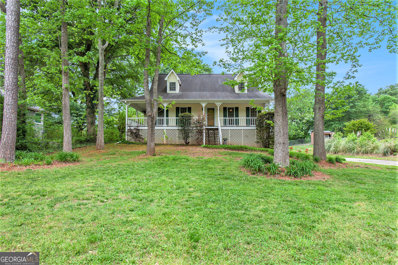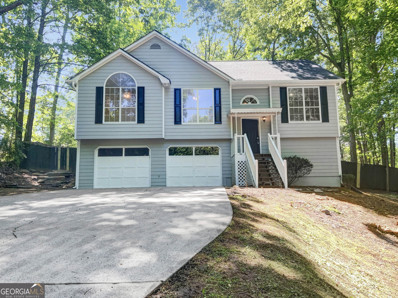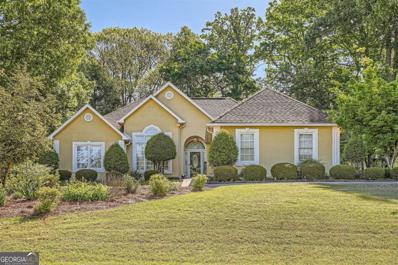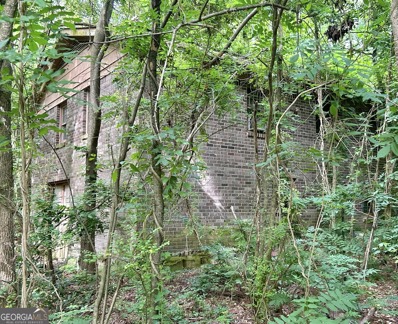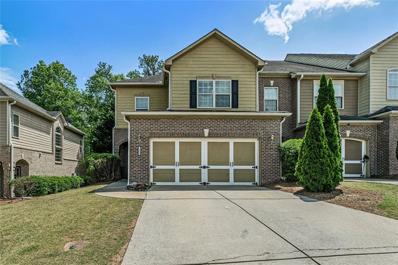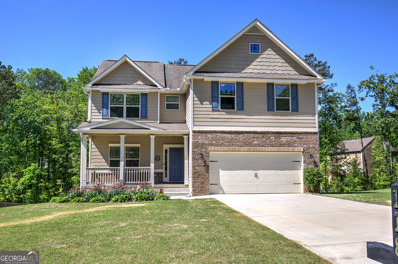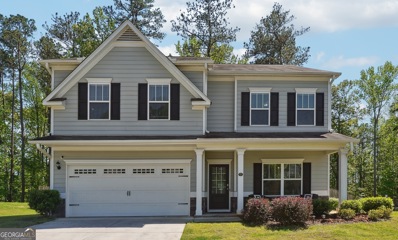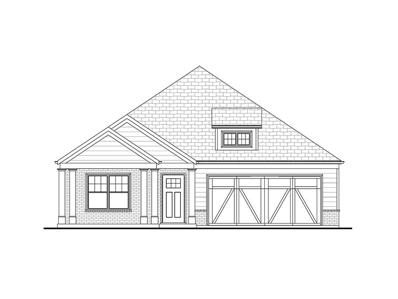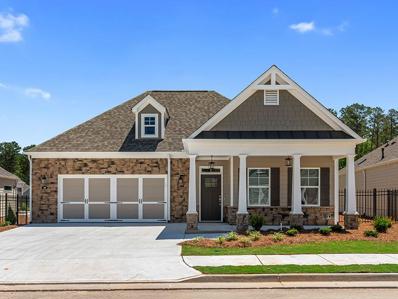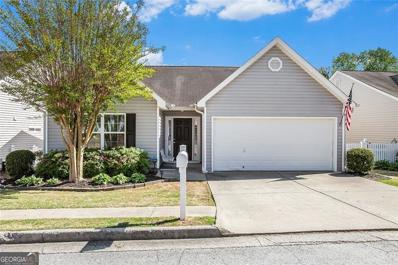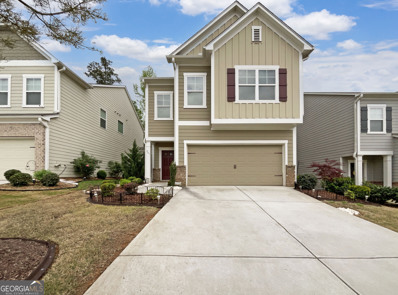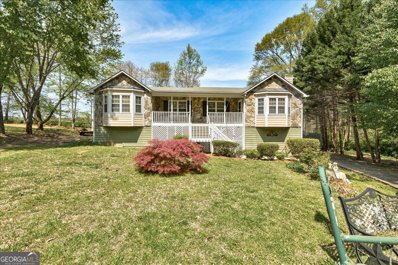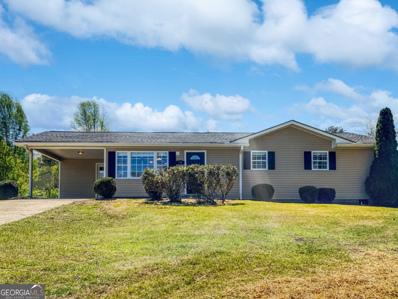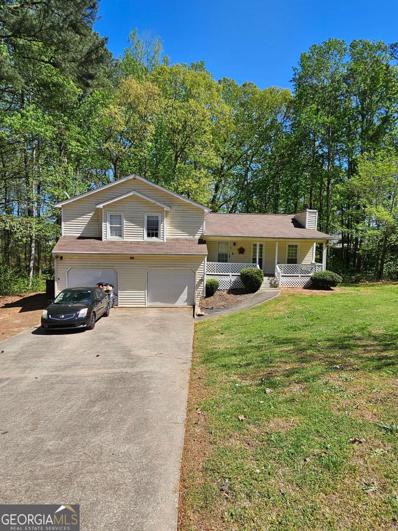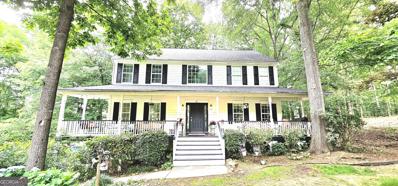Hiram GA Homes for Sale
$455,000
224 Horseshoe Lane Hiram, GA 30141
- Type:
- Single Family
- Sq.Ft.:
- 3,250
- Status:
- Active
- Beds:
- 4
- Lot size:
- 0.18 Acres
- Year built:
- 2005
- Baths:
- 3.00
- MLS#:
- 10297653
- Subdivision:
- Poplar Farms
ADDITIONAL INFORMATION
LOCATION!LOCATION!LOCATIOON! New price!!!Welcome you to this well maintained home. Professionally landscaped with stone accent and cover front porch. It offers you a lust wood floor though out, and a warm/ cozy foyer, living room & dinning room combination, connected to kitchen with an open view to breakfast nook, and family room. The stair case leading to second level offers you with lusted wood floor as well as hall way and all bed rooms. Huge master suite with sitting room, and walk-in closet. The three secondary bedrooms share one full bath which upgrade shower and roomy to share with sibling. 1 year old roof, 6 months old HVAC system on the second floor. Water heater was replace in 2018. If you are gardener, you will love this back yard. No grass to be cut, owner had divined out in boxes for each different herbs. A very sweet grape vine that you will enjoy in the summer time. Commercial vinyl on ground to prevent from weeds. The back patio currently use as their second kitchen. But you certainly can converted to sun room, screen patio, or B B Q corner for your family gathering. Very convivence to all major shopping needs. Costco wholesale is about 7 minutes drive. Sam Club, Walmart, Home depot, and Best Buy, and Publix grocery are about 5 minutes drive. Swimming poor and tennis is in walking distance from the property as well. Friendly neighborhood, make it your home!!!
$245,000
223 Venture Path Hiram, GA 30141
- Type:
- Townhouse
- Sq.Ft.:
- n/a
- Status:
- Active
- Beds:
- 3
- Lot size:
- 0.06 Acres
- Year built:
- 2003
- Baths:
- 3.00
- MLS#:
- 10297339
- Subdivision:
- Westwood Townhomes
ADDITIONAL INFORMATION
Well maintaianed traditional home. Fresh paint! 3 bedrooms 2full and 1 half bath! Master bedroom with walk in closet all other closets are large. Open family room to kitchen. Well kept neighborhood! 1 Car garage. Master is large and other bedrooms are nice sized. Sliding doors lead to level back yard. Community maintains yard and pays for water in HOA fee. NO RENTAL RESTRICTIONS!!
$245,000
6171 Ridge Road Hiram, GA 30141
- Type:
- Single Family
- Sq.Ft.:
- 1,450
- Status:
- Active
- Beds:
- 2
- Lot size:
- 0.36 Acres
- Year built:
- 1964
- Baths:
- 2.00
- MLS#:
- 10293848
- Subdivision:
- N/a
ADDITIONAL INFORMATION
Dreaming of cozy nights in a new home? Look no further! This charming 2 bed, 1.5 bath gem boasts a spacious kitchen - perfect for whipping up your favorite dishes! A relaxing screened-in porch, bonus room and did I mention brand new roof & gutters! Don't miss out on this perfect opportunity - schedule a showing today!
$355,000
230 Farm Street Hiram, GA 30141
- Type:
- Single Family
- Sq.Ft.:
- 1,526
- Status:
- Active
- Beds:
- 5
- Lot size:
- 0.62 Acres
- Year built:
- 2003
- Baths:
- 3.00
- MLS#:
- 7380762
- Subdivision:
- Richards Farm Phs 1
ADDITIONAL INFORMATION
Spacious Dream Home! 4 Bedroom 3 Bath split level on an awesome .62 acre corner lot in Hiram Georgia. This home has plenty of room and parking for family and friends. 1,526 square ft upstairs and 1,472 square ft downstairs makes this place a must see. The key attributes of this home are as follows: LVP floors, tall ceilings, fireplace, open concept dining room, stained cabinets, plenty of counter space, breakfast area and pantry. This home includes Whirlpool appliances stove microwave dishwasher and fridge. The master bedroom has tall tray ceilings, walk in closets and a master bath boasting its double vanities and garden tub. Sleep well in either of the the two perfectly sized bedrooms or the master bedroom on the first floor. Hang out downstairs and make it whatever your heart desires. Plenty of options to choose from. Great ideas would be office space, guest bedrooms, gaming room or a play room! Full bathroom downstairs as well. Don't forget about the comfortable two car garage. This home has a very attractive yard as well as a nice deck on the main level to enjoy cookouts and family events. Hardy Siding, 2 HVAC units, Architectural roof and paved driveway make this home a Hurry, Hurry, Hurry to see.
$330,000
36 Trailside Way Hiram, GA 30141
- Type:
- Townhouse
- Sq.Ft.:
- 2,292
- Status:
- Active
- Beds:
- 3
- Lot size:
- 0.06 Acres
- Year built:
- 2006
- Baths:
- 4.00
- MLS#:
- 10292623
- Subdivision:
- Seaboard Township
ADDITIONAL INFORMATION
This beautiful 3-story townhome features a spacious living area with laminate hardwood flooring throughout the 1st and 2nd levels. On the 1st level you have the foyer along with a bedroom and ensuite that leads out to the patio area. The 2nd level has an open concept that includes the dining room and kitchen with stainless steel appliances, granite countertops, and a breakfast bar. Also on this level is your laundry, half bath, and living room with 3-sided fireplace that leads out to a large, stained deck. Finally, the 3rd level has your owner's suite with walk-in closet and storage units for easy organization along with an additional bedroom and full bath. This community offers landscaping services to keep your yard manicured and a community pool for fun and entertainment. You're just minutes from great shopping, recreation, and the Silver Comet Trail!
$359,900
756 Angham Road Hiram, GA 30141
- Type:
- Single Family
- Sq.Ft.:
- 1,632
- Status:
- Active
- Beds:
- 4
- Lot size:
- 2.44 Acres
- Year built:
- 1983
- Baths:
- 2.00
- MLS#:
- 7380427
ADDITIONAL INFORMATION
This is the one you've been waiting for! Picture yourself in this stunning ranch home on 2.44 acres. With 4 spacious bedrooms, 2 updated bathrooms, and an open floor plan, you'll have plenty of space to entertain your guests. Spacious kitchen, with stainless steel appliances, ample cabinetry, a large island with a farmhouse sink and gorgeous quartz countertops. The primary suite is a haven of space and sunlight, complete with a luxurious bathroom featuring double vanities and a beautifully tiled shower with a glass enclosure. Step out onto the large back deck and into the fenced, private backyard, perfect for hosting gatherings and enjoying outdoor grilling. This home is a gem in the heart of Hiram, offering great value, and plenty of space for you to enjoy. Don't miss out on this incredible opportunity! Storage shed included! Conveniently located to local shopping, dining, grocery stores, entertainment and more! NO HOA!!
$365,000
213 Lakeview Trl Hiram, GA 30141
- Type:
- Single Family
- Sq.Ft.:
- 3,381
- Status:
- Active
- Beds:
- 4
- Lot size:
- 0.46 Acres
- Year built:
- 1998
- Baths:
- 3.00
- MLS#:
- 20180582
- Subdivision:
- Carrington Pointe
ADDITIONAL INFORMATION
Nestled in a charming neighborhood, this lovely ranch-style home boasts a finished basement that adds to its appeal. With three generously sized bedrooms and two full bathrooms on the main floor, this house provides ample space for a family. Upon entering, you'll be welcomed by hardwood floors, a cozy fireplace and soaring ceilings that create a sense of openness. The kitchen is equipped with granite countertops, tiled floors, and modern stainless steel appliances. The kitchen also includes a breakfast area. The master bedroom features a luxurious bathroom with a separate walk-in shower and a relaxing tub, as well as a spacious walk-in closet. Downstairs, the basement offers a cozy living area, an additional bedroom, and a full bathroom. Outside, the property features a well-maintained front yard and a fenced backyard, perfect for outdoor gatherings. While this home is in great condition, a little tender loving care, such as a fresh coat of paint in the bedrooms, kitchen, and basement, would enhance its beauty even further.
- Type:
- Single Family
- Sq.Ft.:
- 2,436
- Status:
- Active
- Beds:
- 3
- Lot size:
- 0.15 Acres
- Year built:
- 2022
- Baths:
- 3.00
- MLS#:
- 10290011
- Subdivision:
- None
ADDITIONAL INFORMATION
Check out this immaculate, move-in ready home! Located in beautiful Echols Farms, this 55+ active community has so much to offer. In this home you will find 3 spacious bedrooms, 3 bathrooms, and a bonus room/ office . This home offers endless upgrades including: custom closets and pantry shelving, upgraded appliances, a stunning enclosed patio, and so much more. In the neighborhood you will find pickleball courts, bocce ball, maker space with woodworking, a craft room, and clubhouse with many more opportunities. Do not miss out on one of the best houses and neighborhoods Hiram has to offer!
- Type:
- Single Family
- Sq.Ft.:
- n/a
- Status:
- Active
- Beds:
- 3
- Lot size:
- 0.12 Acres
- Year built:
- 2006
- Baths:
- 2.00
- MLS#:
- 10289855
- Subdivision:
- Highland Falls
ADDITIONAL INFORMATION
Welcome to 556 Hillcrest Circle in the gated community of Highland Falls subdivision! This charming one owner home features 3 bedrooms and 2 bathrooms, a fenced in backyard with a covered patio and a storage shed. This neighborhood has great amenities including a pool, clubhouse, and a gym! Your front landscaping, pest control, and trash are included in the HOA also. This well-maintained ranch home won't last long!
$369,900
40 Braemore Court Hiram, GA 30141
- Type:
- Single Family
- Sq.Ft.:
- n/a
- Status:
- Active
- Beds:
- 4
- Lot size:
- 0.35 Acres
- Year built:
- 2005
- Baths:
- 3.00
- MLS#:
- 10288979
- Subdivision:
- Menlow Station
ADDITIONAL INFORMATION
Escape to your own personal oasis in this stunning home located in the prestigious swim and tennis community of Paulding County. With charming stone accents, this house offers a perfect blend of modern elegance and traditional charm. Step inside to be greeted by a grand vaulted family room complete with a cozy fireplace, perfect for relaxing evenings spent with loved ones. The spacious floor plan is ideal for entertaining guests or enjoying quality time with family. The gourmet kitchen boasts top-of-the-line appliances and ample counter space, making it a chef's dream. After cooking up a storm, retreat to the luxurious master suite where you can unwind in the spa-like bathroom. Outside, you'll find a beautifully landscaped yard with plenty of space to host BBQs or simply enjoy the peaceful surroundings. This home truly has it all - don't miss out on this opportunity to make it yours!
$340,000
271 Lambeth Drive Hiram, GA 30141
- Type:
- Single Family
- Sq.Ft.:
- 1,563
- Status:
- Active
- Beds:
- 3
- Lot size:
- 0.46 Acres
- Year built:
- 1993
- Baths:
- 3.00
- MLS#:
- 10288806
- Subdivision:
- Bromley Walk Phase 2
ADDITIONAL INFORMATION
MOVE IN READY! This is a very well-maintained 3BR/2.5BA Cape Cod Home with a wrap-around rocking chair Front porch, in a peaceful Hiram neighborhood with no HOA. The porch can be accessed from the spacious Primary/owner suite/retreat on the main, which has a large walk-in closet, and an ensuite bath with a garden tub, separate glass-enclosed shower, and linen closet. The Laundry is hidden behind the double bifold doors in the half bath on the main level. The Two large bedrooms upstairs feature walk-in closets and are serviced by a second full bath with tub/shower combo with sliding glass shower door. A walk-in linen closet is conveniently located across from the upstairs bath. All bedrooms have carpet and ceiling fans. Porcelain tile flooring is in all bathrooms. The Great room features a stately farmhouse-style brick fireplace with gas (starter or stub). The Kitchen has all Stainless Steel appliances and Black Granite Seamless countertops. Warm Oak floating Laminate flooring is throughout the Great room, Dining, and Kitchen areas. Full basement with drive under two car garage has easy access to HVAC (New furnace fall 2023). A large Storage room with a garage refrigerator for all your cool beverages. The workout room can easily be converted to a fourth bedroom with the addition of a closet. The Fenced backyard boasts a large deck, that has Trek planking and is surrounded by Solar lights which leads to a lower, larger firepit patio making entertaining a breeze. Book your showing today and get ready Come on Home! **Special things to note: Stainless Steele Appliances Black Granite Kitchen Countertops Trek Planking on Deck Paver Patio with Firepit Storm Doors except the Garage New Blown in Attic Insulation High Speed Fiber Optic Internet is available NO HOA
$291,000
2 Wellspring Point Hiram, GA 30141
- Type:
- Single Family
- Sq.Ft.:
- 1,663
- Status:
- Active
- Beds:
- 3
- Lot size:
- 0.56 Acres
- Year built:
- 1993
- Baths:
- 2.00
- MLS#:
- 10288381
- Subdivision:
- SETTLERS MILL PH 2
ADDITIONAL INFORMATION
Welcome to your potential new home, meticulously crafted with desirable modern features. The primary bedroom presents a generous walk-in closet, offering ample space for your unique style. The elegant neutral color paint scheme flows seamlessly throughout all the rooms, providing a soothing atmosphere for relaxation. A stunning fireplace serves as a mesmerizing centerpiece in the living area, fostering a sense of warmth and intimacy. Additionally, an inviting deck provides an outdoor oasis, perfect for soaking up serene mornings and tranquil evenings. The primary bathroom boasts a distinctive feature, a separate tub and shower providing a luxurious, spa-like experience. Outside, a fenced-in backyard offers a secure, private space for relaxation and outdoor activities, while the kitchen gleams with all stainless steel appliances, adding a touch of sophistication. The new roof, fresh interior, and exterior paint give the home an alluring, new feel. Finally, the partial flooring replacement injects a fresh lease of life into the home, making it the perfect blend of charm and modernity. Experience all this magnificent dwelling has to offer. No doubt you will find this home irresistible. Act now before this one-of-a-kind opportunity disappears!
$380,000
184 Glenn Eagles Way Hiram, GA 30141
- Type:
- Single Family
- Sq.Ft.:
- n/a
- Status:
- Active
- Beds:
- 3
- Lot size:
- 0.46 Acres
- Year built:
- 1996
- Baths:
- 2.00
- MLS#:
- 10288341
- Subdivision:
- Highlands At Creekside
ADDITIONAL INFORMATION
Golfing at your fingertips!! This is a gorgeous ranch style home in the beautiful subdivision of Highlands at Creeksidewith boasts lots of amenities to enjoy in this community. The home is a renovated, cozy and a bright space that you will always be happy to return to. Fresh paint throughout! The kitchen has upgraded stainless steel appliances, granite countertops, ceiling high cabinets with a breakfast bar and a granite top coffee bar. The bathrooms are beautifully upgraded and modern. Oversized primary suite with a tray ceiling, double vanity, lots of natural light and newly installed carpeting. A private, fenced backyard with a patio, for hosting guests or just enjoying some peace and tranquility. You won't have to worry with the new 2023 AC system, and the roof is just 3 years old! It's move in ready! Come see and feel all the charm that this home has to offer. Schedule a showing today!
$1,200,000
7606 Nebo Road Hiram, GA 30141
- Type:
- Single Family
- Sq.Ft.:
- 1,352
- Status:
- Active
- Beds:
- 3
- Lot size:
- 8.77 Acres
- Year built:
- 1971
- Baths:
- 1.00
- MLS#:
- 10288216
- Subdivision:
- Nebo Rd-hiram
ADDITIONAL INFORMATION
8.77 acres of Potential Commercial or Industrial. Currently Zoned Residential. Flat lot with substantial road frontage adjacent to and between Commercial C-4/B2 and E2 zoning. Approximately 1,500 feet from both Hwy 92 and Bill Carruth Pkwy. DOT widening of Hwy 92 under construction. 1+ mile to Silver Comet Trail. 2 miles to Hwy 278 Shopping and Dining, Wellstar Paulding Medical Center and Film Studios. No Trespassing.
$324,000
122 TRAILSIDE Way Hiram, GA 30141
- Type:
- Townhouse
- Sq.Ft.:
- 1,884
- Status:
- Active
- Beds:
- 3
- Lot size:
- 0.07 Acres
- Year built:
- 2007
- Baths:
- 3.00
- MLS#:
- 7376241
- Subdivision:
- Seaboard Township
ADDITIONAL INFORMATION
Step into luxury with this exceptional end unit townhome! Designed for effortless entertaining and comfortable living, this home features a truly open concept layout that invites gatherings and relaxation. Marvel at the modern two-sided fireplace and beautiful hardwood floors that grace the main living areas, creating a warm and inviting ambiance. The spacious bedrooms offer ample storage, ensuring a clutter-free environment for peace of mind. Attention to detail shines throughout the home, from the craftsman-style newel posts on the staircase to the built-in cabinets in the family room to the kitchen cabinets. The kitchen is a chef's delight, equipped with stainless steel appliances and granite countertops, adding both functionality and elegance to the space. The master suite is a retreat of its own, boasting an oversized walk-in closet, a luxurious tile shower, and a dual vanity, providing a spa-like experience right at home. Situated in an excellent location, this townhome offers easy access to shopping, dining, and commuting routes, making it a convenient choice for modern living. Don't miss the opportunity to make this exceptional end unit townhome your own. Schedule a showing today and experience the perfect blend of luxury, convenience, and style!"
- Type:
- Single Family
- Sq.Ft.:
- n/a
- Status:
- Active
- Beds:
- 4
- Lot size:
- 0.46 Acres
- Year built:
- 2017
- Baths:
- 3.00
- MLS#:
- 10288168
- Subdivision:
- Gorham Gates
ADDITIONAL INFORMATION
*** Sellers are making updates to the home. New Pictures coming once completed. Open House on 6/29 from 2-5 to reveal new changes. *** Welcome home to the beautifully maintained subdivision of Gorham Gates. This house has ample storage throughout. Beautiful kitchen with granite countertops and a huge island. Full unfinished basement ready for your imagination. Perfectly situated near shopping and restaurants. Don't let this one get away.
- Type:
- Single Family
- Sq.Ft.:
- 3,120
- Status:
- Active
- Beds:
- 4
- Lot size:
- 0.4 Acres
- Year built:
- 2017
- Baths:
- 4.00
- MLS#:
- 10286678
- Subdivision:
- Berkleigh Trails
ADDITIONAL INFORMATION
This beautiful 4-bedroom, 3.5-bathroom home offers the perfect blend of functionality and comfort. The main level boasts of the foyer leading to a formal dining room and a chef-inspired kitchen featuring stainless steel appliances, a gas stove, a large island, and a walk-in pantry. The eat-in kitchen seamlessly flows into a light-filled living room with a cozy fireplace. The bedroom on the main floor could be used as a home office or guest room with a full bathroom. The half bath and a mudroom complete the first floor, offering the ultimate versatility. Upstairs, discover a spacious loft area, two additional bedrooms, and the luxurious primary suite with a private sitting room. Relax and unwind in the spa-like primary bathroom featuring double vanities, a separate shower, and a soaking tub. The enormous walk-in closet ensures ample storage. Unwind in your private fenced-in backyard, perfect for summer barbecues or creating your outdoor oasis. The neighborhood boasts easy access to the scenic Silver Comet Trail via its two entry points. At the same time, the prime location near Paulding Hospital, shopping, and restaurants puts everything you need right at your fingertips. Don't miss your chance to own this move-in-ready gem!
$435,664
35 Weathervane Way Hiram, GA 30141
- Type:
- Single Family
- Sq.Ft.:
- 1,758
- Status:
- Active
- Beds:
- 2
- Lot size:
- 0.16 Acres
- Year built:
- 2024
- Baths:
- 2.00
- MLS#:
- 7371587
- Subdivision:
- Echols Farm
ADDITIONAL INFORMATION
The HADLEY is it- Rear Sunroom Plus and Side Patio overlooking Courtyard Retreat - Wonderful kitchen w/entertaining island open to large dining and great rooms. Master bath has stepless shower w/bench, raised vanities/commodes. Estimated completion June 2024. SOME of the standard features - Step free access and wide doorways, levered door handles, windows w/screens and casing trim, 5" base molding, pendant lights, garbage disposal, ceiling fans, LVP flooring, painted and trimmed garage, insulated garage door w/openers. HOA maintains landscape plus irrigation! **REPRESENTATIVE PHOTOS ARE FOR VISUAL PURPOSES ONLY** Stunning clubhouse, award winning builder! Experience how inspired design, thoughtful architecture, enriching amenities and vibrant people in our 55+ Active Adult communities can enhance your lifestyle. $2500 towards closing costs with preferred lender! For more information or to tour the community, please visit us at Echols Farm! Windsong Properties, winner of the 2022 Guildmaster Award from GuildQuality for exceptional customer satisfaction in the residential construction industry, Presents Phase III of Echols Farm, Paulding County's premiere 55+ Gated community.
$538,005
149 Echols Bend Hiram, GA 30141
- Type:
- Single Family
- Sq.Ft.:
- 2,130
- Status:
- Active
- Beds:
- 3
- Lot size:
- 0.17 Acres
- Year built:
- 2024
- Baths:
- 2.00
- MLS#:
- 7371585
- Subdivision:
- Echols Farm
ADDITIONAL INFORMATION
The MADISON ranch floorplan has everything you want and need, from the welcoming front porch and foyer, through the well thought out kitchen with skylights for lots of natural light and opening to the vaulted Dining area and Great Room. The study is perfect for an office, TV room, or a 3rd bedroom. Continue into the large, naturally lighted Owner's Suite and Owner's Bath that includes walk in shower with bench seat. The large covered porch is the perfect touch. Permanent stairs lead to the second floor attic for great storage space! Just SOME of the Standard Features are - Step free access and wide doorways, levered door handles, windows w/screens and casing trim, 5" base molding, pendant lights, garbage disposal, ceiling fans, LVP flooring, painted and trimmed garage, insulated garage door w/openers. HOA maintains landscape plus irrigation! Community walking paths showcase a scenic pond and overlook, a central garden and an outdoor dining area with firepit. The exclusive 55+ community clubhouse includes a spacious club room, kitchen, library, lounge, fitness room and veranda. Experience how inspired design, thoughtful architecture, enriching amenities and vibrant people in our 55+ Active Adult communities can enhance your lifestyle. For more information and to tour the community, please visit us at Echols Farm. Windsong Properties, winner of the 2022 Guildmaster Award from GuildQuality for exceptional customer satisfaction in the residential construction industry.
- Type:
- Single Family
- Sq.Ft.:
- 1,302
- Status:
- Active
- Beds:
- 3
- Lot size:
- 0.09 Acres
- Year built:
- 2005
- Baths:
- 2.00
- MLS#:
- 10282790
- Subdivision:
- Greystone
ADDITIONAL INFORMATION
Step into modern comfort with this move-in ready ranch house, situated within a gated community. Upon entry, be greeted by an inviting foyer and private guest bedrooms. The kitchen features white cabinets, white appliances, spacious pantry and eat in breakfast area. Whether you're whipping up a full meal or enjoying a casual breakfast at the cozy island bar, this kitchen is sure to be the heart of the home! Entertain with ease in the open living area, where gatherings flow effortlessly from the kitchen to the inviting living room. Retreat to the master suite, where relaxation awaits in the form of a spacious bedroom, a walk-in closet, and an ensuite bath. Two additional spacious bedrooms offer versatility and comfort, ensuring that everyone has their own private retreat. Located within a gated community, this home offers the utmost in privacy and security along with amenities such as pool and playground! Conveniently situated near schools, shopping, dining, and recreational facilities, this move-in ready ranch house offers the ultimate blend of convenience and lifestyle.
$374,000
261 Denver Avenue Hiram, GA 30141
Open House:
Friday, 6/14 8:00-7:30PM
- Type:
- Single Family
- Sq.Ft.:
- 2,524
- Status:
- Active
- Beds:
- 4
- Lot size:
- 0.12 Acres
- Year built:
- 2018
- Baths:
- 5.00
- MLS#:
- 10281521
- Subdivision:
- HIRAM PARK
ADDITIONAL INFORMATION
Welcome to this beautiful home offering a wealth of distinguishing features designed for comfortable living and effortless entertaining. The spacious living area boasts a classic fireplace and a neutral color paint scheme that adds a touch of sophistication to the space. Sliding doors lead you out to a charming patio overlooking a fenced-in backyard offering privacy and ample space for outdoor activities. The centrally-located kitchen is an appealing feature with an island, a unique accent backsplash, and an inclusive suite of stainless-steel appliances ticking off all your culinary needs. The primary bathroom is a haven of relaxation, with luxurious elements such as a separate tub and shower, and double sinks, accentuating its spa-like appeal. A truly remarkable property that achieves the perfect balance of style and comfort.
$374,900
306 Indian Lake Ct Hiram, GA 30141
- Type:
- Single Family
- Sq.Ft.:
- 3,023
- Status:
- Active
- Beds:
- 4
- Lot size:
- 0.46 Acres
- Year built:
- 1991
- Baths:
- 2.00
- MLS#:
- 10277595
- Subdivision:
- Indian Lake
ADDITIONAL INFORMATION
Location Location! This spacious Ranch home features Three Large Bedrooms on the Main Level along with Two Full Baths and the Laundry Room! Oversized County Style Kitchen with Gas Stove, Pantry, Island/Bar area, plus built-in desk leads to a Separate Formal Dining! Spacious Great Room with Rock Fireplace features gas starter and gas logs! Full Basement is mostly Finished with a Dining Area, Den Area, Cabinets, and another Large Finished Room which is the perfect space for an extra bedroom, den, workout room or home office, Plus additional unfinished area perfect for storage! Home features a Large, Covered and Screened back deck with steps leading to a lower deck which then leads to a covered patio area! Plus a Rocking Chair Front Porch! More Custom Features include a Covered Carport area with 2 enclosed storage areas and a lean too area with swing which doubles as a great grilling spot! This area is perfect for entertaining friends and family while being out of the weather when needed! There is an RV/Camper hook up in the back left yard area! Fenced in back yard with Separate Detached Living Space features power (150-amp breaker), kitchen area, living area, bedroom, Tin Roof and a window unit, (no water/bath/hvac to the detached building). Additional Features include Oversized Master Bedroom with Spacious Master Bath with Double Vanities, Garden Tub, Separate Shower plus roomy master closet! Extra Storage space under the front porch! Ceiling Fans in Secondary Bedrooms! Formal Dining with storage closet and chair rail trim accents plus a bay window that provides for extra room! Natural Gas to the Stove, Water Heater, Heat and Fireplace! Water Heater is approx. 1 year old. Interior main level has been recently painted! Attic Fan! There is some much this home offers!
$247,000
736 Morris Road Hiram, GA 30141
Open House:
Friday, 6/14 8:00-7:30PM
- Type:
- Single Family
- Sq.Ft.:
- 1,108
- Status:
- Active
- Beds:
- 3
- Lot size:
- 0.47 Acres
- Year built:
- 1973
- Baths:
- 2.00
- MLS#:
- 10277372
- Subdivision:
- Forkwood
ADDITIONAL INFORMATION
Welcome to this inviting property with a natural color palette that brings a sense of peace and tranquility. The flexible living spaces provide endless possibilities for customization to fit your needs. The primary bathroom features good under sink storage for keeping your essentials organized. Step outside to enjoy the sitting area in the backyard, perfect for enjoying the fresh air. With a new roof, fresh interior paint, and partial flooring replacement in some areas. Don't miss out on this opportunity to make this house your own oasis.
$249,900
124 Cagle Way Hiram, GA 30141
- Type:
- Single Family
- Sq.Ft.:
- 1,479
- Status:
- Active
- Beds:
- 3
- Lot size:
- 0.57 Acres
- Year built:
- 1988
- Baths:
- 2.00
- MLS#:
- 10282229
- Subdivision:
- Lake Swan
ADDITIONAL INFORMATION
Attention Investors!!! Home is being SOLD AS IS. Cash or Conventional loans only. Great opportunity to purchase this charming raised ranch home located on a cul de sac lot in Carrington Pointe at Lake Swan. Large front porch, vaulted ceiling in the spacious living room, gas log fireplace, formal dining room, bay window in the kitchen overlooking back deck and large private backyard. Trey ceiling in master bedroom and walk in closet. Large secondary bedrooms. Fabulous amenities in this neighborhood including clubhouse, playground, pool, and lots of fish in the lake.
$403,999
57 Glenn Eagles Way Hiram, GA 30141
- Type:
- Single Family
- Sq.Ft.:
- 2,160
- Status:
- Active
- Beds:
- 3
- Lot size:
- 0.46 Acres
- Year built:
- 1998
- Baths:
- 3.00
- MLS#:
- 10274112
- Subdivision:
- Creekside - Highlands At Creekside
ADDITIONAL INFORMATION
Welcome Home to your charming retreat! You will immediately feel right at home as you step onto the expansive front porch of this traditional home where you can sip your coffee or tea in the morning sunlight! Upon entry into the home, you are greeted into the beautiful, sun-filled 2-story foyer - great for those that love house plants/flowers or those that just like a dedicated space to drop off your keys and shoes. Discover your spacious, 2,160+ sq. ft., 3 bedrooms, 2 1/2 bathroom, haven boasting a bright and airy open concept living room and kitchen, perfect for entertaining or cozy nights in. The open kitchen features a multitude of spaces for preparing your favorite meals, offering newer white cabinetry with (hard-wired) under-cabinet lighting, solid granite countertops, plenty of storage, a pantry, and a delightful eat-in area at the island and/or at your own separate table in the breakfast area. The main floor also includes the half-bath, separate dining room (that seats many) and a multi-functional room (office, sitting room, playroom, or whatever your heart desires!). The entire main floor boasts beautiful, real oak hard-wood flooring throughout and the second floor features plush, newer carpet and tiled bathrooms (all flooring only approx. 3 yrs old). Retreat to the main bedroom with its own ensuite bathroom with double vanities and a separate soaking tub and shower, while two additional bedrooms share a generously sized secondary bathroom. Enjoy the convenience of having your laundry room (with multi-shelf storage) on the same floor as your bedrooms - ultimately making your laundry tasks a breeze! And, you'll enjoy the convenience of large closets throughout including a linen closet in the guest bathroom and hallway near the main bedroom. Downstairs from the main level, the partial basement awaits your personal touch, with a bathroom stubbed for easy finishing along with potential for a future bedroom, craft room, or workshop and another multi-functional room (ideas are endless...potentially a living/sitting room or game room) that adjoins that space. With a 2-car garage equipped with additional storage areas, organization is effortless. New Roof (only approx. 2 years old). You'll also love the large front yard with seasonal blooms including hydrangeas, camelias, azaleas, and a small red maple tree - as well as the back deck for grilling and spacious back yard on this approx. .46+ acre lot in the lovely Golf/Swim Community of Creekside! This home offers the perfect blend of comfort, functionality, and classic charm to welcome you home daily!

The data relating to real estate for sale on this web site comes in part from the Broker Reciprocity Program of Georgia MLS. Real estate listings held by brokerage firms other than this broker are marked with the Broker Reciprocity logo and detailed information about them includes the name of the listing brokers. The broker providing this data believes it to be correct but advises interested parties to confirm them before relying on them in a purchase decision. Copyright 2024 Georgia MLS. All rights reserved.
Price and Tax History when not sourced from FMLS are provided by public records. Mortgage Rates provided by Greenlight Mortgage. School information provided by GreatSchools.org. Drive Times provided by INRIX. Walk Scores provided by Walk Score®. Area Statistics provided by Sperling’s Best Places.
For technical issues regarding this website and/or listing search engine, please contact Xome Tech Support at 844-400-9663 or email us at xomeconcierge@xome.com.
License # 367751 Xome Inc. License # 65656
AndreaD.Conner@xome.com 844-400-XOME (9663)
750 Highway 121 Bypass, Ste 100, Lewisville, TX 75067
Information is deemed reliable but is not guaranteed.
Hiram Real Estate
The median home value in Hiram, GA is $325,000. This is higher than the county median home value of $173,800. The national median home value is $219,700. The average price of homes sold in Hiram, GA is $325,000. Approximately 64.98% of Hiram homes are owned, compared to 32.01% rented, while 3.01% are vacant. Hiram real estate listings include condos, townhomes, and single family homes for sale. Commercial properties are also available. If you see a property you’re interested in, contact a Hiram real estate agent to arrange a tour today!
Hiram, Georgia has a population of 3,813. Hiram is less family-centric than the surrounding county with 23.81% of the households containing married families with children. The county average for households married with children is 39.34%.
The median household income in Hiram, Georgia is $53,839. The median household income for the surrounding county is $63,669 compared to the national median of $57,652. The median age of people living in Hiram is 35 years.
Hiram Weather
The average high temperature in July is 89.5 degrees, with an average low temperature in January of 29.6 degrees. The average rainfall is approximately 51.5 inches per year, with 3.9 inches of snow per year.
