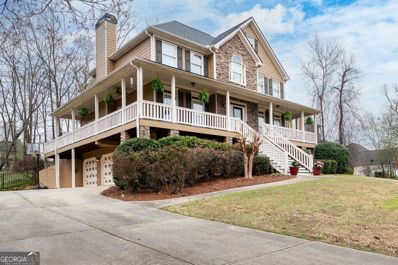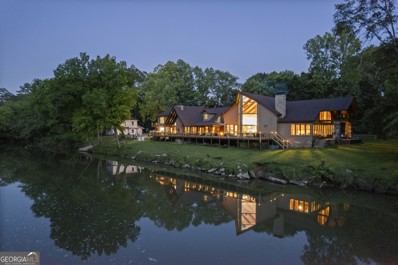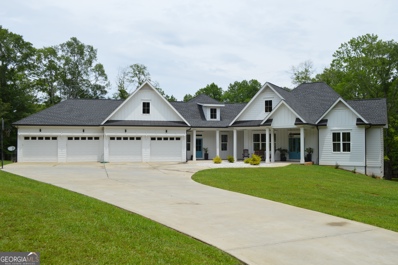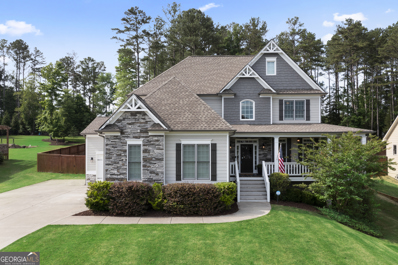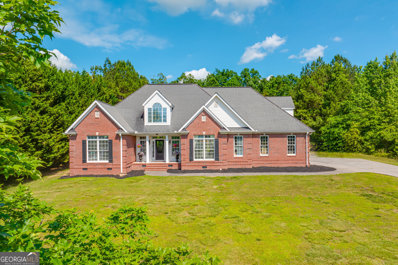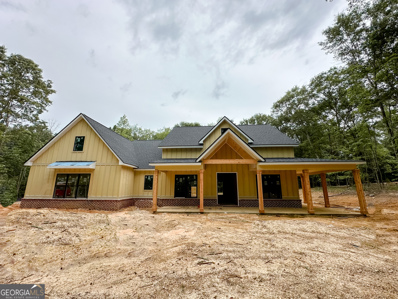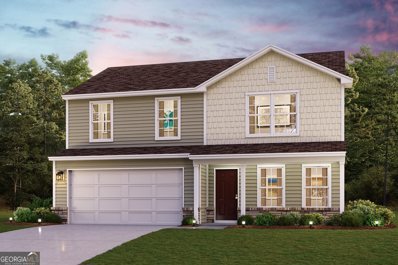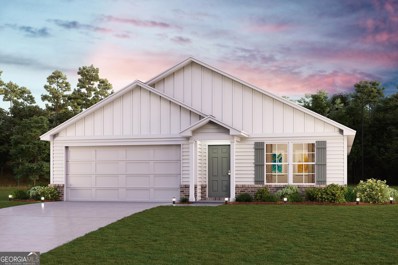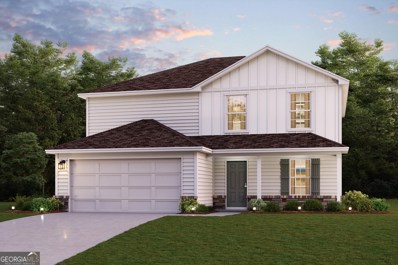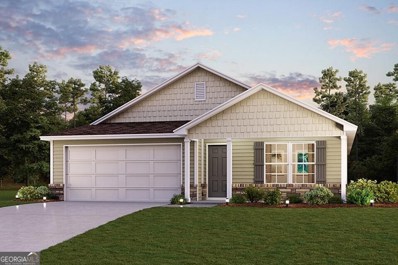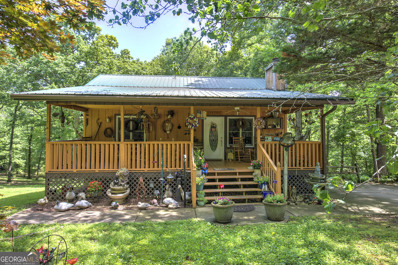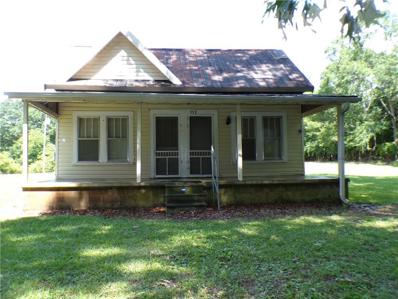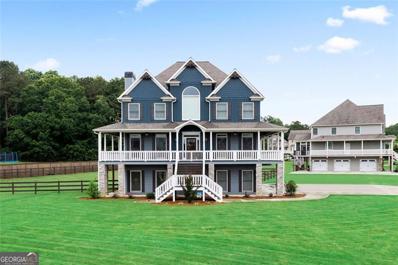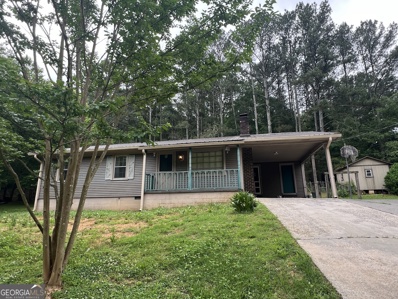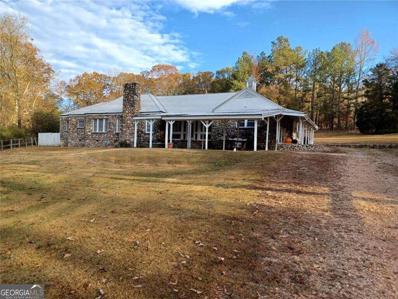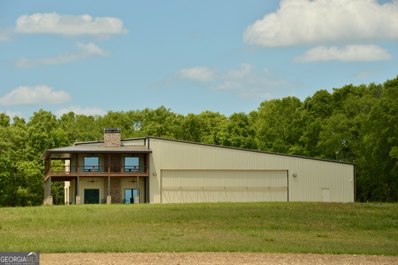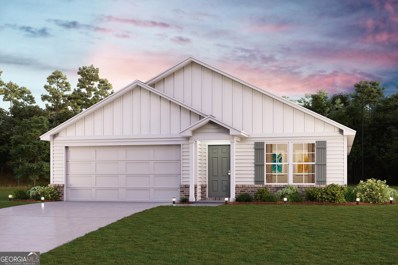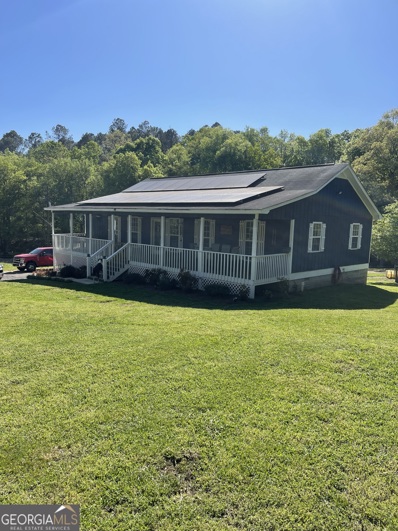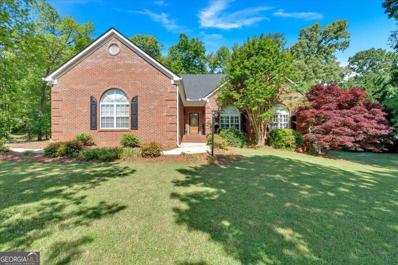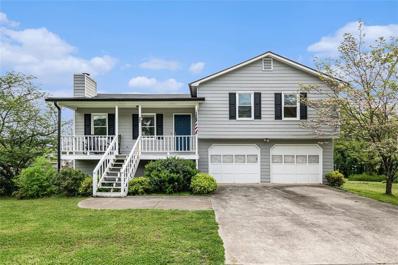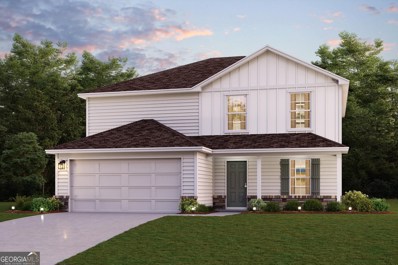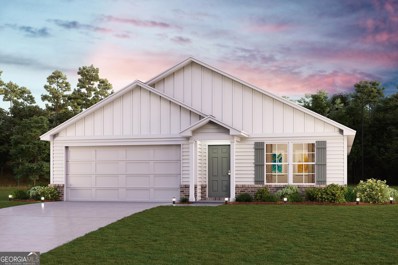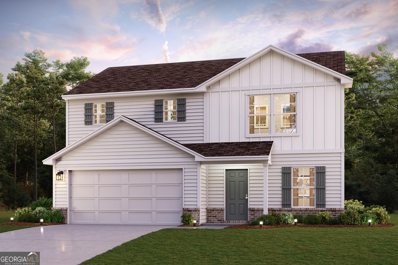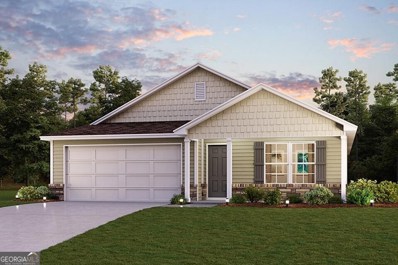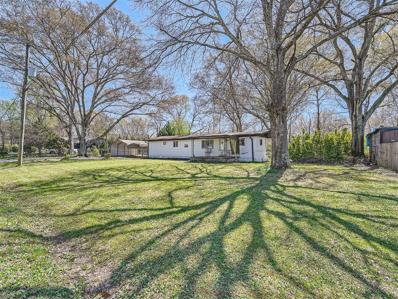Kingston GA Homes for Sale
- Type:
- Single Family
- Sq.Ft.:
- 3,388
- Status:
- NEW LISTING
- Beds:
- 5
- Year built:
- 2005
- Baths:
- 4.00
- MLS#:
- 10317881
- Subdivision:
- Shaw Woods
ADDITIONAL INFORMATION
Beautifully maintained home in the highly sought after neighborhood of Shaw Woods. Large half acre lot with fenced backyard. Huge wrap around front porch. The main level has real hardwood floors, natural light galore, chefs kitchen with a walk in pantry, granite counter tops, multiple dining areas, a mini bar in the dining room, and a beautiful fireplace in the family room. There is a screened in porch off of the kitchen along with a large, freshly painted deck out back for all of those summer cookouts. Upstairs has brand new carpet, large laundry room, 4 bedrooms and 2 full bathrooms. The basement includes a 3 car garage, a utility room, workshop area and an exterior entry for the basement in-law suite. The in-law suite includes a kitchenette, separate laundry, 1 full bathroom and 1 bedroom. Water heater and main level HVAC were replaced in January 2024 and so much more. The neighborhood has 2 pools and playgrounds for the family that are within walking distance from the home. There are trails and a beautiful pavilion beside the river for your family to enjoy as well.
$1,575,000
50 Jones Slough Road Kingston, GA 30145
- Type:
- Single Family
- Sq.Ft.:
- 9,902
- Status:
- Active
- Beds:
- 6
- Lot size:
- 0.85 Acres
- Year built:
- 2001
- Baths:
- 8.00
- MLS#:
- 10306851
- Subdivision:
- None
ADDITIONAL INFORMATION
Welcome to a haven where luxury and natural beauty converge, inviting you to immerse yourself in an atmosphere of unparalleled elegance. With over 340 linear feet of private river frontage, this exceptional estate provides a rare opportunity to experience the harmony of outdoor serenity and sophisticated comfort. Whether it's Kayaking along the gentle currents or casting your line for a leisurely afternoon of fishing, this idyllic retreat promises endless possibilities. Ideal for hosting corporate gatherings and team-building events, this retreat boasts three distinct kitchens, offering ample space for culinary exploration and networking opportunities. Whether you're seeking a venue for executive meetings or a serene backdrop for family reunions, this property offers versatility to accommodate a variety of needs. Prepare to be captivated by the meticulous attention to detail and exquisite craftsmanship that define every aspect of this retreat. No expense has been spared in creating an environment of unparalleled luxury and convenience. Indulge in the tranquility of riverside living as you relax by one of the four cozy fireplaces or unwind on the newly rebuilt deck, offering breathtaking views of the surrounding landscape. With smart thermostats ensuring optimal comfort and efficiency, this retreat offers a sanctuary from the demands of modern business life, allowing you to focus on what truly matters. Priced well below appraised value, this remarkable property presents an exceptional opportunity to acquire a prestigious estate at an irresistible value. Additionally, an extra structure on-site offers the potential for an approximately 1900 square feet of finished space, perfect for expanding accommodations or creating a dedicated workspace. Don't miss your chance to elevate your corporate retreat to new heights of sophistication and elegance, or create unforgettable memories with family and friends in this prestigious riverside estate. Discover the endless possibilities that await in this versatile and captivating retreat.
$2,700,000
85 River Walk Parkway Euharlee, GA 30145
- Type:
- Single Family
- Sq.Ft.:
- 6,000
- Status:
- Active
- Beds:
- 5
- Lot size:
- 50 Acres
- Year built:
- 2020
- Baths:
- 6.00
- MLS#:
- 10310525
- Subdivision:
- None
ADDITIONAL INFORMATION
A chance to own a hidden gem! Stunning custom ranch over full basement sitting on 50 acres on the Etowah River! Located in proximity to multiple cities. Approximate times to multiple cities include: 23 minutes to Interstate 75 - 16 minutes to Cartersville, Georgia - 29 minutes to Rome, Georgia - 23 minutes to Rockmart, Georgia, and approx 60 minutes to Atlanta, Georgia. This property is truly unique being situated behind Shaw Woods subdivision, on the river, no HOA, but with privacy. It has approx +/-750 river frontage with a mixture of mature hardwoods and pasture. The main level offers 3 bedrooms and 3.5 bathrooms, open concept, and loads of natural light. All bedrooms have their own bathrooms with sit-down vanities. The custom chef's kitchen offers gorgeous quartzite countertops, 3 ovens, gas stove cooktop, a walk-in pantry, soft-close cabinets, and a large island. The main living area is equipped with large windows offering a spectacular view of the river and surrounding property. The primary bathroom boasts gorgeous marble countertops, his and her vanities, an oversized walk-in closet, and dual shower heads. The 4-car garage offers plenty of outdoor space for the whole family to park. As you enter the house through the garage you have a custom shoe closet and a hallway counter/closet area to keep organized. Extra wide hallways and wide doors offer a nice open feel when walking through this home. The full basement is just as beautiful as the main level. It has two bedrooms, two full bathrooms, a large living space, kitchen, theatre, laundry room, and storm vault. So much room for a large family. The basement was designed for flex living and recreation. This home has 4 porches, all covered, two outdoor stacked-stone fireplaces, for relaxing outdoor living. Built in 2020 this house has two hot water heaters, two HVAC systems, one with multiple zones for specific area temperature control. This house truly was thoughtfully built with an elegant and timeless style.
- Type:
- Single Family
- Sq.Ft.:
- n/a
- Status:
- Active
- Beds:
- 4
- Lot size:
- 0.69 Acres
- Year built:
- 2017
- Baths:
- 4.00
- MLS#:
- 10307704
- Subdivision:
- Shaw Woods
ADDITIONAL INFORMATION
Welcome to serenity near the River! Nestled in the beautiful desired community of Shaw Woods, this perfectly maintained 4 bedroom, 3 and a half bath home is a must see. It offers a grand two story open foyer, beautiful hardwoods throughout the main level, large separate dining room, a spacious living room with a wood burning fireplace, absolutely gorgeous kitchen with granite countertops and white cabinets, a sitting room perfect for your morning coffee with another fireplace that you can turn on with a switch, all bedrooms are upstairs along with the laundry room, all bedrooms have walk-in closets, master bedroom offers a beautiful trey ceiling, master bathroom has double vanities along with a huge separate shower and soaking tub, very spacious master closet, full partially finished basement with a bonus room that has a closet and a full bathroom, along with a large unfinished area waiting for you to transform it into the most perfect space, 3 car garage, screened in porch, large fenced in back yard, and to top it all off there is a golf simulator! It is just a short walk to the neighborhood pool as well as the community pavilion area on the beautiful Etowah River! This home has it all! Schedule your showing today!
$649,900
1746 WAYSIDE Road Kingston, GA 30145
- Type:
- Single Family
- Sq.Ft.:
- 2,499
- Status:
- Active
- Beds:
- 4
- Lot size:
- 1.85 Acres
- Year built:
- 2005
- Baths:
- 3.00
- MLS#:
- 10308802
- Subdivision:
- None
ADDITIONAL INFORMATION
Amazing Custom Built 4-Sided Brick Ranch Home on Estate Sized Lot with Over 1 Acre of Serene Privacy and Backyard Saltwater Pool/Swimming Oasis. Home Showcases Open Concept with Vaulted Ceilings, Hardwood Flooring, Custom Designed Gourmet Kitchen w Oversized Sitting Island, New Cabinetry, Quartz Counters, Custom Tiled Backsplash, Upgraded Lighting Throughout, Stainless Steel Appliances and so much more! Split Bedroom Plan Master on Main Retreat overlooking Lush Backyard quietly Tucked Away for Privacy, Formal Dining Room, 2 Story Entry Foyer Appointed with Custom Closets and Bookshelves, Adjacent Duel Oversized Bedrooms and Full Bathroom with Lockoff. Upper Level has second Mini-Master Bedroom Retreat with Sitting Room, Full Custom Bathroom and Walk-in Closet. For Outdoor Enjoyment, catch an Amazing Sunrise off your Covered Rear Patio overlooking Beautiful Backyard with Saltwater Swimming Pool and then the Sunset from your Covered Front Porch Area! All this within Minutes of Downtown Rome, GA for all your Shopping and Dining Needs, Outdoor Spaces and Award Winning Schools! Welcome Home!!!
$699,500
16 Stratford Way Kingston, GA 30145
- Type:
- Single Family
- Sq.Ft.:
- 3,286
- Status:
- Active
- Beds:
- 4
- Lot size:
- 3 Acres
- Year built:
- 2024
- Baths:
- 4.00
- MLS#:
- 10306625
- Subdivision:
- Stratford Community
ADDITIONAL INFORMATION
Beautiful modern farmhouse style home privately nestled on a sprawling 3 acre level lot within a 15 home charming and quiet community. This trendy new construction home (3,286 sf, / 4,810 total sf) lies just within the Bartow County line. Step inside to a welcoming roomy foyer overlooking a stunning high ceiling great room featuring an eye catching custom brick and shiplap floor to ceiling fireplace flanked by beautiful built-in bookcases. The main floor features a large bright and cheery kitchen with elegant quartz countertops, upgraded backsplash, pot filler, huge island, decorative range hood vent, stainless steel appliances, and a walk-in pantry that could be considered a room unto itself. The formal dining room is situated just off the foyer and boasts a beautiful shiplap accent wall. The main floor master suite has an oversized walk-in closet, his and her vanities with an extended grooming station, soaking tub, separate tiled shower, and private lavatory. Just off the master closet is a huge laundry room featuring decorative accent floor tile with built in cabinets, and spare space for extra shelving and folding tables. On the opposite side of the home are two additional main floor bedrooms with a bathroom in between featuring a six foot plus vanity and tons of beautiful tile work. Also on the main floor just off the garage entrance is a decorative mud bench and powder half bath. Be wowed when heading up the stairs to an additional 1,000 square feet of rec/theater room space as well as a massive additional bedroom and full bath. Additional features include a side entry oversized garage (8' tall door / 705 sf), large covered front (wrap around) and rear porches with ceiling fans, and sophisticated custom lighting throughout. This home is one of many luxury new construction homes on a picturesque and peaceful road, a beautiful overall setting. The Stratford Community is conveniently located near Rome or Cartersville shopping, restaurants, and entertainment. Estimated completion date July 2024. ***More photos coming soon.
- Type:
- Single Family
- Sq.Ft.:
- 1,774
- Status:
- Active
- Beds:
- 4
- Lot size:
- 0.17 Acres
- Year built:
- 2024
- Baths:
- 3.00
- MLS#:
- 10304753
- Subdivision:
- Kingston Park
ADDITIONAL INFORMATION
Come check out this BEAUTIFUL NEW 2-Story Home in the Kingston Park Community! The desirable Dupont Plan boasts an open design encompassing the Living, Dining, and Kitchen spaces. The Kitchen has gorgeous cabinets, granite countertops, and Stainless-Steel Appliances (Including Range with a Microwave hood and Dishwasher). There are 1 bedroom and a full bathroom on the 1st floor. All other bedrooms, including the primary suite, are on the 2nd floor. In addition, the primary suite has a private bath with dual vanity sinks and a walk-in closet. The other 2 bedrooms are well-sized and share another full-sized bath. This desirable plan also includes an additional Loft Space and a Walk-in Laundry room on the 2nd floor.
- Type:
- Single Family
- Sq.Ft.:
- 1,607
- Status:
- Active
- Beds:
- 4
- Lot size:
- 0.17 Acres
- Year built:
- 2024
- Baths:
- 2.00
- MLS#:
- 10304749
- Subdivision:
- Kingston Park
ADDITIONAL INFORMATION
Come check out this BEAUTIFUL NEW Single-Story Home in the Kingston Park Community! The desirable Covington Plan boasts an open design encompassing the Living, Dining, and Kitchen spaces. The Kitchen features gorgeous cabinets, granite countertops, and Stainless-Steel Appliances (Including Range with a Microwave hood and Dishwasher). In addition, the primary suite has a private bath with dual vanity sinks and a walk-in closet. This Home also includes 3 more bedrooms and a secondary bathroom.
- Type:
- Single Family
- Sq.Ft.:
- 2,180
- Status:
- Active
- Beds:
- 5
- Lot size:
- 0.17 Acres
- Year built:
- 2024
- Baths:
- 3.00
- MLS#:
- 10304748
- Subdivision:
- Kingston Park
ADDITIONAL INFORMATION
Prepare to be impressed by this BEAUTIFUL NEW 2-story Home in the Kingston Park Community! The elegant Gardner Plan boasts a flex space and a guest suite with a walk-in closet on the main floor. The Kitchen features gorgeous cabinets, granite countertops, and stainless-steel appliances (Including Range, microwave, and Dishwasher). All other bedrooms are on the 2nd floor. The oversized primary suite has a private bath, dual vanity sinks, and a walk-in closet. This desirable plan also comes complete with a 2-car garage.
- Type:
- Single Family
- Sq.Ft.:
- 1,607
- Status:
- Active
- Beds:
- 4
- Lot size:
- 0.17 Acres
- Year built:
- 2024
- Baths:
- 2.00
- MLS#:
- 10304742
- Subdivision:
- Kingston Park
ADDITIONAL INFORMATION
Come check out this BEAUTIFUL NEW Single-Story Home in the Kingston Park Community! The desirable Covington Plan boasts an open design encompassing the Living, Dining, and Kitchen spaces. The Kitchen features gorgeous cabinets, granite countertops, and Stainless-Steel Appliances (Including Range with a Microwave hood and Dishwasher). In addition, the primary suite has a private bath with dual vanity sinks and a walk-in closet. This Home also includes 3 more bedrooms and a secondary bathroom.
- Type:
- Single Family
- Sq.Ft.:
- n/a
- Status:
- Active
- Beds:
- 3
- Lot size:
- 2.47 Acres
- Year built:
- 1996
- Baths:
- 2.00
- MLS#:
- 10301504
- Subdivision:
- None
ADDITIONAL INFORMATION
Escape to the beauty and privacy of this cozy 3 bdrm, 2 bath retreat. This character rich cabin is the perfect home for those seeking peace and quiet. Features: A relaxing covered front porch perfect for bird watching, pine flooring throughout main level, ventless gas fireplace, maintenance free metal roof, huge screened back porch overlooking small stream, storage sheds ideal for outdoor shop and storage, finished daylight basement (includes two sittings areas and two rooms used as bedrooms) really a unique property. Must see!!
- Type:
- Single Family
- Sq.Ft.:
- 1,016
- Status:
- Active
- Beds:
- 2
- Lot size:
- 1.84 Acres
- Year built:
- 1940
- Baths:
- 1.00
- MLS#:
- 7387987
ADDITIONAL INFORMATION
This property has it all! Step back in time and enjoy this Country Farm House that sits on 2+- private, Level Acres, with country front & back porches! 2 Bedrooms, 1 Bath, Kitchen w/ stove and Refrigerator, Dining Room, Great Room & Metal Roof. You also have a Modular home with 2 bedrooms, 2 baths, Living Room, Dining Area and Lovely kitchen that provides rental income. To add to this fabulous tract of land on quiet street in Kingston, Georgia you have 2 additional spots for two more mobile homes with water meters already available & power and 1 that you would have to run the plumbing to on the left side of the property. While you are enjoying upgrading your Farm house, you can enjoy the benefits of receiving rental income. Plenty of room for a garden, pool, swing set and walk to post office & downtown Kingston. Hot location as minutes to downtown Cartersville, 75, 411, Rome, 41, Steeple Chase location and Lake pointe Complex.
- Type:
- Single Family
- Sq.Ft.:
- 3,294
- Status:
- Active
- Beds:
- 6
- Lot size:
- 0.77 Acres
- Year built:
- 2021
- Baths:
- 5.00
- MLS#:
- 10299772
- Subdivision:
- Shaw Woods
ADDITIONAL INFORMATION
6 bed, 4.5 bath home located in large corner lot in Shaw Woods!!!! Walk up to this beautiful home & step onto the full wraparound porch that leads to a covered screened porch. This home is the perfect place to relax & gather with your family! Open floor plan. Finished 3/4 solid oak hardwood floors! Granite in kitchen & baths, Huge kitchen island, walk-in pantry, upgraded appliances. Huge master on main level with private laundry. Large laundry room, Bermuda sodded front & fenced back yards. Finished basement w/ full bath. 3 car finished garage. This beautiful home has all the upgrades one could ever want! Shaw Woods has 2 pools, a clubhouse & neighborhood pavilion on the Etowah River...perfect for picnic and fishing!
- Type:
- Single Family
- Sq.Ft.:
- 1,089
- Status:
- Active
- Beds:
- 3
- Lot size:
- 0.4 Acres
- Year built:
- 1976
- Baths:
- 1.00
- MLS#:
- 10299367
- Subdivision:
- METES & BOUNDS
ADDITIONAL INFORMATION
This property is a charming three-bedroom, one full bath home, perfect for those looking for a cozy space with plenty of potential. As you step inside, you're greeted by a spacious living room. Adjacent to the living area is a well-size dining room that connects to the kitchen, creating a functional flow for daily living and meal preparation. The kitchen, though compact, is efficiently designed with ample cabinet storage and counter space, making it easy to whip up meals and stay organized. The three bedrooms are situated down a hallway. One of the standout features of this home is the screened-in back porch, this porch is a versatile and enjoyable extension of your living space.
- Type:
- Single Family
- Sq.Ft.:
- 3,165
- Status:
- Active
- Beds:
- 5
- Lot size:
- 3 Acres
- Year built:
- 1935
- Baths:
- 2.00
- MLS#:
- 10297680
ADDITIONAL INFORMATION
Beautiful, Historic Stonehurst house in Kingston, GA 4 side stone on spring fed, crystal clear creek Shanty Branch on 3+/- acres with option for additional acreage. 3,165 square feet of living space all on one level with most original hardwood floors and addition with LVT. 5 bedrooms, 2 full baths, dining room, very large kitchen opens to updated den / living area, new stainless steel appliances, walk in pantry, sun room overlooking creek, separate dining room with fireplace, and one additional wood burning fireplace. Much of the interior hardware and trim including crown molding and original glass door knobs on solid mahogany doors, Outside has decorative real stone retaining wall across the back yard that matches stone exterior of house. Very large, level, fenced, and private back yard ideal for future pool or other activities. All of the interior recently painted. 10 minutes to Cartersville, 15 Minutes to Rome, 6 miles to new Food City Grocery. less than 5 minutes to Hamilton Crossing Park, less than 2 miles to new Q Cell Plant, City of Carterville utilities and Georgia Power.
$6,900,000
420 Reynolds Bridge Road KIngston, GA 30145
- Type:
- Single Family
- Sq.Ft.:
- 4,000
- Status:
- Active
- Beds:
- 3
- Lot size:
- 176 Acres
- Year built:
- 2023
- Baths:
- 3.00
- MLS#:
- 10290383
- Subdivision:
- None
ADDITIONAL INFORMATION
Rare, large acreage Etowah riverfront property. 176 acres. 4000+ ft. Etowah river frontage and 1 mile of Two Run creek frontage. Hwy 411/20 road frontage and Reynolds Bridge road frontage. 16 miles to Interstate I-75. Near Cartersville and Rome. One hour to Atlanta or Chattanooga. Multiple high bank river front building sites with stunning river and farmland views. Excellent low bank river/shoal/creek mouth river access. 60+ acres open land, with balance wooded. Newly constructed aircraft hangar with executive quarters. Large custom shop with power/well/septic/air jacks. Detached 6000SF storage shed. Grass airstrip. Endless opportunities for storage/display/maintenance/building/fabrication of all types of vehicles/ aircraft/ and heavy equipment. Security system, high level insulation and HVAC, ample power and lighting
- Type:
- Single Family
- Sq.Ft.:
- 1,607
- Status:
- Active
- Beds:
- 4
- Lot size:
- 0.17 Acres
- Year built:
- 2024
- Baths:
- 2.00
- MLS#:
- 20180337
- Subdivision:
- Kingston Park
ADDITIONAL INFORMATION
Come check out this BEAUTIFUL NEW Single-Story Home in the Kingston Park Community! The desirable Covington Plan boasts an open design encompassing the Living, Dining, and Kitchen spaces. The Kitchen features gorgeous cabinets, granite countertops, and Stainless-Steel Appliances (Including Range with a Microwave hood and Dishwasher). In addition, the primary suite has a private bath with dual vanity sinks and a walk-in closet. This home also includes 3 more bedrooms and a full secondary bath.
$359,900
433 Fulton Road Kingston, GA 30145
- Type:
- Single Family
- Sq.Ft.:
- 1,404
- Status:
- Active
- Beds:
- 3
- Lot size:
- 3 Acres
- Year built:
- 2003
- Baths:
- 2.00
- MLS#:
- 10286174
ADDITIONAL INFORMATION
Welcome to your own slice of paradise on this enchanting 3-acre farm property. Nestled amidst the serene countryside, this picturesque retreat offers the perfect blend of rustic charm and modern sustainability. **Powered By Nature** - Embrace eco-friendly living with solar panels adorning the roof, providing clean energy and reducing your carbon footprint. Experience the joy of harnessing the power of the sun while enjoying the peace and quiet of rural life.
- Type:
- Single Family
- Sq.Ft.:
- n/a
- Status:
- Active
- Beds:
- 4
- Lot size:
- 0.91 Acres
- Year built:
- 1999
- Baths:
- 4.00
- MLS#:
- 10285885
- Subdivision:
- Shaw Woods
ADDITIONAL INFORMATION
PRICE IMPROVEMENT. Ranch over basement in Shaw Woods. This beautiful 4 sided brick home sits on just under 1 acre, making it one of the largest lots in the neighborhood. The partially wooded lot boasts professional landscaping extending from the entrance to the fenced backyard. Your guests will enter into a welcoming foyer. The hall way leads to two large secondary bedrooms with floor to ceiling windows graced by custom blinds, a guest bathroom with shower/tub combo, and the Master Bedroom with en suite, walk in closet, and tray ceiling. The newly remodeled master bath features a luxurious claw foot soaking tub, separate shower, and double vanity. An open Living Room area with abundant natural light, warm and cozy fireplace, and tray ceiling connects to the dining room where you can host dinners or game nights. Recently updated, the kitchen features granite countertops, stone backsplash, white cabinets, breakfast bar, side by side refrigerator, flat cooktop range, range hood microwave, dishwasher, and breakfast area. A half bath is just off the kitchen. Across the hall is the laundry room that doubles as a pantry with plenty of storage. An inviting sunroom with exposed brick wall leads to the backyard. Enjoy grilling on the patio and taking in the beauty of nature that surrounds the home. Your lawn and gardening equipment will be easily accessible in the storage building. Two gates in the fence, one to the driveway and one to the side yard. A boat door gains you entrance to the basement workshop that includes a workbench and plenty of space for projects and storage. The full partially finished basement includes a bedroom with walk in closet, a bathroom with shower and linen closet, and four flex rooms that can be used for workout, crafts, entertainment, storage, etc. This home has everything you need and more. Schedule an appointment today!
$274,500
22 Campfire Trail Euharlee, GA 30145
- Type:
- Single Family
- Sq.Ft.:
- 1,746
- Status:
- Active
- Beds:
- 5
- Lot size:
- 0.55 Acres
- Year built:
- 1994
- Baths:
- 2.00
- MLS#:
- 7371619
- Subdivision:
- Hunters Landing
ADDITIONAL INFORMATION
Great owner opportunity in Hunter’s Landing! New Roof!! 4 bedroom 2 bathroom with the potential for a 5th bedroom. The partially finished basement is very functional. New ceiling fans and newer interior paint. Covered front porch and back deck off the breakfast nook. Large fenced-in backyard. Spacious 2-car garage. Super affordable. Woodland HS! Come snatch this up before someone else does!
- Type:
- Single Family
- Sq.Ft.:
- 2,180
- Status:
- Active
- Beds:
- 5
- Lot size:
- 0.19 Acres
- Year built:
- 2024
- Baths:
- 3.00
- MLS#:
- 20179353
- Subdivision:
- Kingston Park
ADDITIONAL INFORMATION
Prepare to be impressed by this BEAUTIFUL NEW 2-story home in the Kingston Park Community! The elegant Gardner Plan boasts a flex space and a guest suite with a walk-in closet on the main floor. The Kitchen features gorgeous cabinets, granite countertops, and stainless-steel appliances (Including Range, microwave, and Dishwasher). All other bedrooms are on the 2nd floor. The oversized primary suite has a private bath, dual vanity sinks, and a walk-in closet. This desirable plan also comes complete with a 2-car garage.
- Type:
- Single Family
- Sq.Ft.:
- 1,607
- Status:
- Active
- Beds:
- 4
- Lot size:
- 0.19 Acres
- Year built:
- 2024
- Baths:
- 2.00
- MLS#:
- 20179352
- Subdivision:
- Kingston Park
ADDITIONAL INFORMATION
Come check out this BEAUTIFUL NEW Single-Story Home in the Kingston Park Community! The desirable Covington Plan boasts an open design encompassing the Living, Dining, and Kitchen spaces. The Kitchen features gorgeous cabinets, granite countertops, and Stainless-Steel Appliances (Including Range with a Microwave hood and Dishwasher). In addition, the primary suite has a private bath with dual vanity sinks and a walk-in closet. This home also includes 3 more bedrooms and a full secondary bath.
- Type:
- Single Family
- Sq.Ft.:
- 1,774
- Status:
- Active
- Beds:
- 4
- Lot size:
- 0.19 Acres
- Year built:
- 2024
- Baths:
- 3.00
- MLS#:
- 20179351
- Subdivision:
- Kingston Park
ADDITIONAL INFORMATION
Come check out this BEAUTIFUL NEW 2-Story Home in the Kingston Park Community! The desirable Dupont Plan boasts an open design encompassing the Living, Dining, and Kitchen spaces. The Kitchen has gorgeous cabinets, granite countertops, and Stainless-Steel Appliances (Including Range with a Microwave hood and Dishwasher). There are 1 bedroom and a full bathroom on the 1st floor. All other bedrooms, including the primary suite, are on the 2nd floor. In addition, the primary suite has a private bath with dual vanity sinks and a walk-in closet. The other 2 bedrooms are well-sized and share another full-sized bath. This desirable plan also comes with an additional Loft Space and a Walk-in Laundry room on the 2nd floor.
- Type:
- Single Family
- Sq.Ft.:
- 1,607
- Status:
- Active
- Beds:
- 4
- Lot size:
- 0.19 Acres
- Year built:
- 2024
- Baths:
- 2.00
- MLS#:
- 20179357
- Subdivision:
- Kingston Park
ADDITIONAL INFORMATION
Come check out this BEAUTIFUL NEW Single-Story Home in the Kingston Park Community! The desirable Covington Plan boasts an open design encompassing the Living, Dining, and Kitchen spaces. The Kitchen features gorgeous cabinets, granite countertops, and Stainless-Steel Appliances (Including Range with a Microwave hood and Dishwasher). In addition, the primary suite has a private bath with dual vanity sinks and a walk-in closet. This home also includes 3 more bedrooms and a full secondary bath.
$135,000
47 W Lee Street Kingston, GA 30145
- Type:
- Single Family
- Sq.Ft.:
- 1,110
- Status:
- Active
- Beds:
- 2
- Lot size:
- 0.57 Acres
- Year built:
- 1967
- Baths:
- 1.00
- MLS#:
- 7361534
- Subdivision:
- none
ADDITIONAL INFORMATION
Back on market at no fault of seller!! Gorgeous level lot now available! Located in a quiet neighborhood, this property offers endless possibilities. The half acre plus lot is also the perfect setting to build your dream home. Exterior siding has been replaced. Plumbing, electrical, kitchen, and bathroom have been updated. New insulation, walls, and fresh paint throughout. Schedule your showing today!

The data relating to real estate for sale on this web site comes in part from the Broker Reciprocity Program of Georgia MLS. Real estate listings held by brokerage firms other than this broker are marked with the Broker Reciprocity logo and detailed information about them includes the name of the listing brokers. The broker providing this data believes it to be correct but advises interested parties to confirm them before relying on them in a purchase decision. Copyright 2024 Georgia MLS. All rights reserved.
Price and Tax History when not sourced from FMLS are provided by public records. Mortgage Rates provided by Greenlight Mortgage. School information provided by GreatSchools.org. Drive Times provided by INRIX. Walk Scores provided by Walk Score®. Area Statistics provided by Sperling’s Best Places.
For technical issues regarding this website and/or listing search engine, please contact Xome Tech Support at 844-400-9663 or email us at xomeconcierge@xome.com.
License # 367751 Xome Inc. License # 65656
AndreaD.Conner@xome.com 844-400-XOME (9663)
750 Highway 121 Bypass, Ste 100, Lewisville, TX 75067
Information is deemed reliable but is not guaranteed.
Kingston Real Estate
The median home value in Kingston, GA is $83,300. This is lower than the county median home value of $170,900. The national median home value is $219,700. The average price of homes sold in Kingston, GA is $83,300. Approximately 50% of Kingston homes are owned, compared to 34.3% rented, while 15.7% are vacant. Kingston real estate listings include condos, townhomes, and single family homes for sale. Commercial properties are also available. If you see a property you’re interested in, contact a Kingston real estate agent to arrange a tour today!
Kingston, Georgia 30145 has a population of 512. Kingston 30145 is more family-centric than the surrounding county with 33.96% of the households containing married families with children. The county average for households married with children is 33.36%.
The median household income in Kingston, Georgia 30145 is $26,250. The median household income for the surrounding county is $52,393 compared to the national median of $57,652. The median age of people living in Kingston 30145 is 44.1 years.
Kingston Weather
The average high temperature in July is 90.5 degrees, with an average low temperature in January of 30 degrees. The average rainfall is approximately 50.8 inches per year, with 0.5 inches of snow per year.
