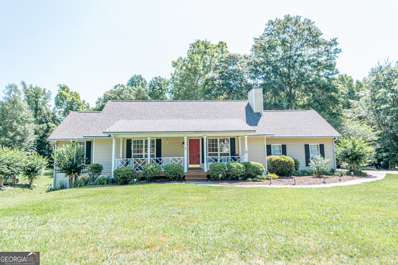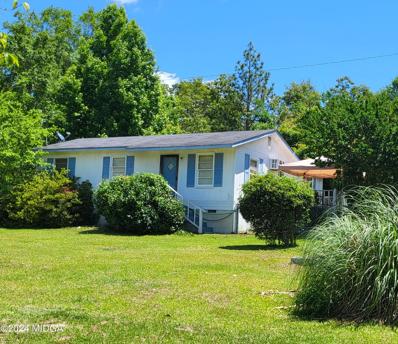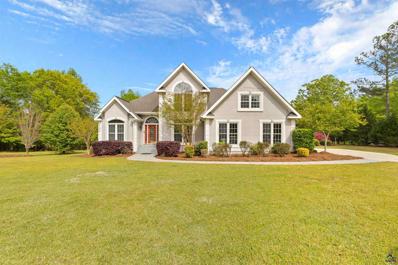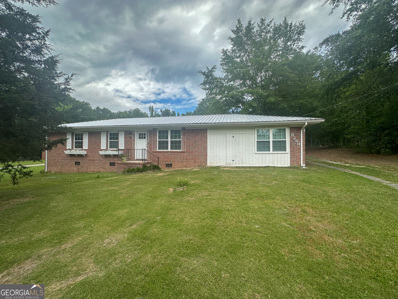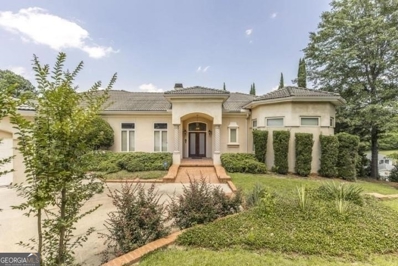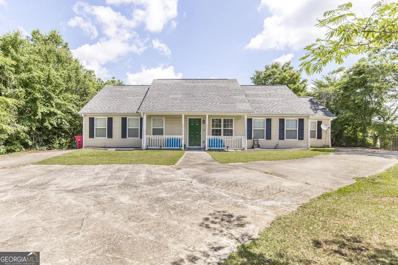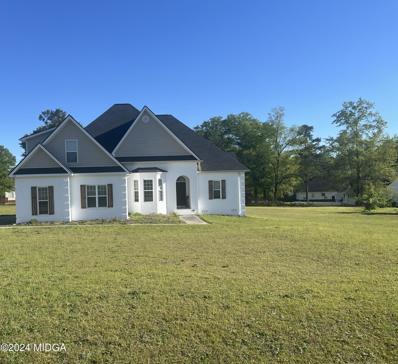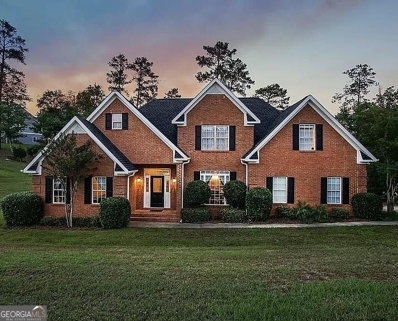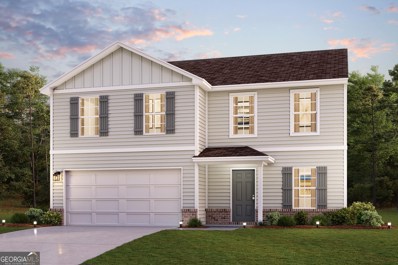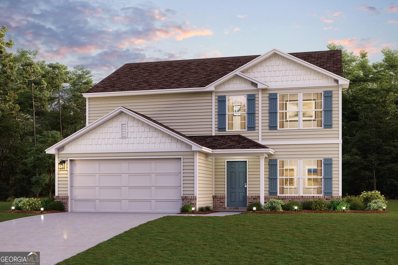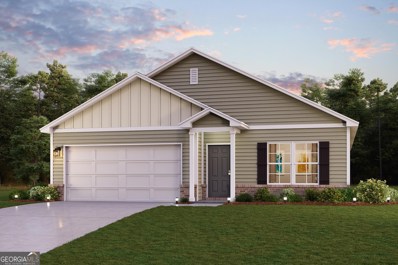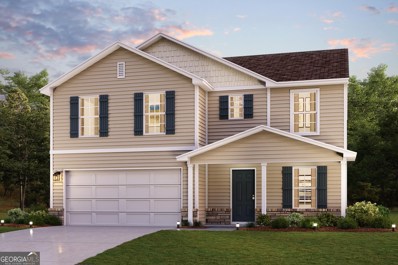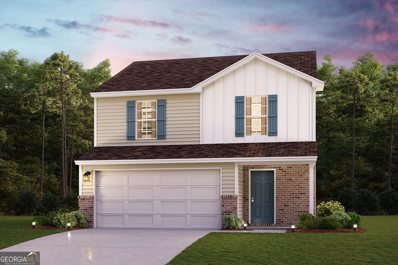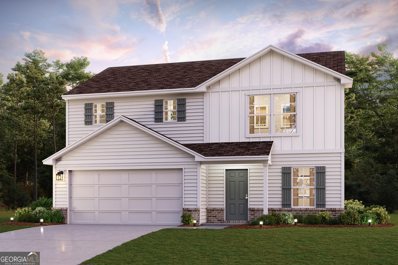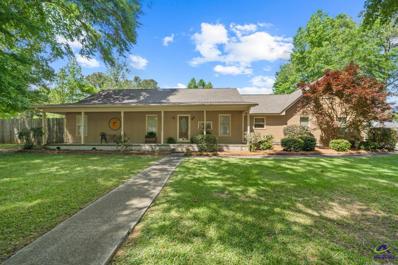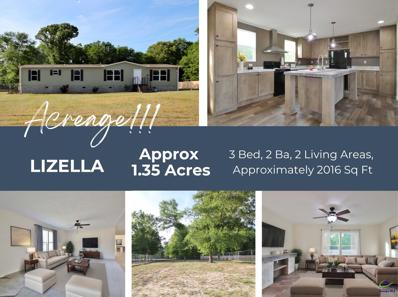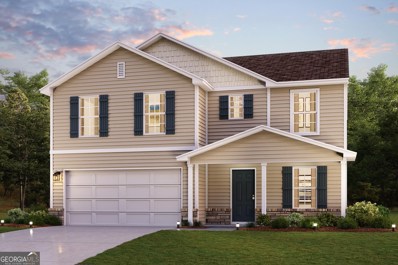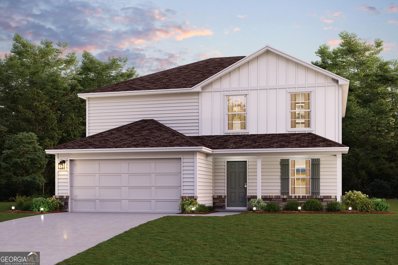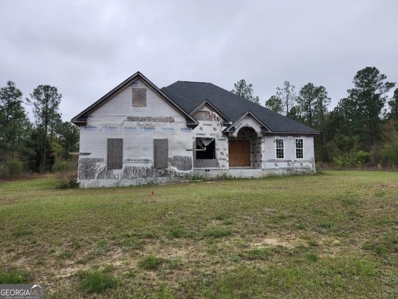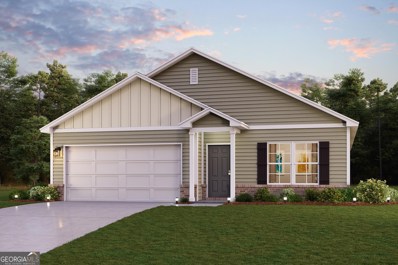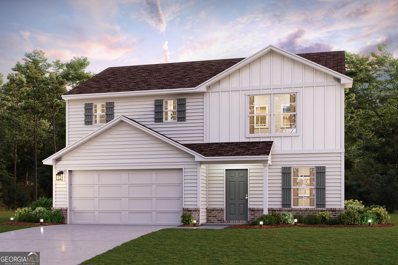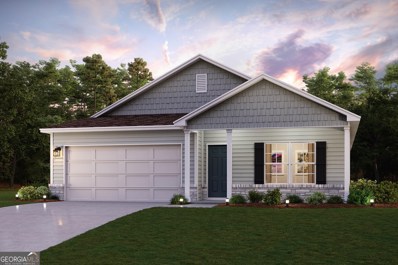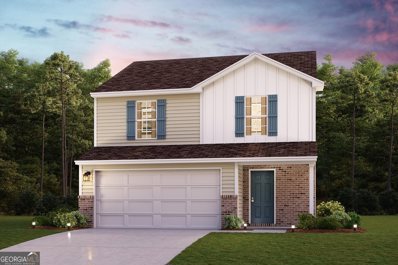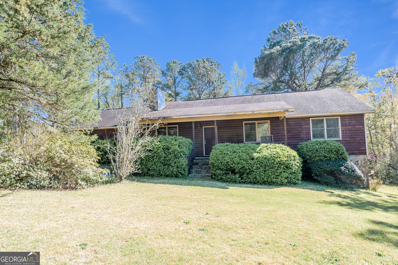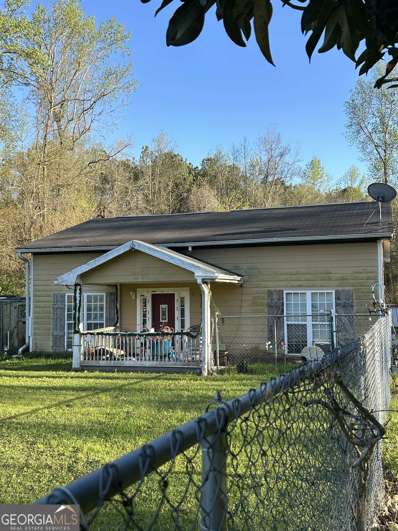Lizella GA Homes for Sale
$269,000
111 Deer Ridge Lizella, GA 31052
- Type:
- Single Family
- Sq.Ft.:
- 2,500
- Status:
- NEW LISTING
- Beds:
- 5
- Lot size:
- 1.16 Acres
- Year built:
- 1994
- Baths:
- 3.00
- MLS#:
- 10318951
- Subdivision:
- Herrington Woods
ADDITIONAL INFORMATION
Prepare to be AMAZED by this immaculate, move-in ready home in Lizella! This stunning 5 BR, 3 BA home is situated on a beautiful 1.16 acre lot in the Herrington Woods Subdivision. Step inside from your rocking chair front porch to your bright, open living room with fireplace that has gas logs which are perfect for those chilly evenings. The kitchen offers a space for dining, granite countertops, stainless appliances, breakfast bar, pantry and plenty of cabinet space for storage. Your upstairs laundry room is conveniently located off the kitchen. On the main floor you will find the cozy primary bedroom with ensuite and two additional bedrooms with shared bathroom, perfect for family or guests. An incredible bonus to this home is the fabulous, fully finished, daylight basement. This lovely space has it's own kitchen with white cabinets, marble countertops, breakfast bar, appliances, dining area and separate laundry room. There's also a living area, two bedrooms and bathroom. The basement has a private entrance from outdoors or can be accessed from inside. Outside there's a large deck for entertaining family and friends and a beautiful yard filled with blooming flowers and plants to enjoy year round. Located near Lake Tobesofkee, Middle GA State University, shopping, restaurants and entertainment, this home is a must see! Don't wait, call today to schedule your private showing!
- Type:
- Single Family
- Sq.Ft.:
- 840
- Status:
- Active
- Beds:
- 3
- Lot size:
- 2.2 Acres
- Year built:
- 1981
- Baths:
- 1.00
- MLS#:
- 175029
- Subdivision:
- 1-County-Rural
ADDITIONAL INFORMATION
$389,900
112 Gates Rd Lizella, GA 31052
- Type:
- Single Family-Detached
- Sq.Ft.:
- 2,818
- Status:
- Active
- Beds:
- 4
- Lot size:
- 2.43 Acres
- Year built:
- 1930
- Baths:
- 3.00
- MLS#:
- 242842
- Subdivision:
- Water's Edge
ADDITIONAL INFORMATION
- Type:
- Single Family
- Sq.Ft.:
- 1,575
- Status:
- Active
- Beds:
- 3
- Lot size:
- 1.18 Acres
- Year built:
- 1965
- Baths:
- 2.00
- MLS#:
- 10292914
- Subdivision:
- None
ADDITIONAL INFORMATION
Escape the hustle and bustle and discover tranquility in Lizella. Nestled just off Eisenhower Parkway/US 80, this charming home rests on a generous 1.18-acre lot, offering ample space for peaceful living. With convenient access to I-75, located less than 10 miles away, and mere 3.5 miles to the recreational delights of Lake Tobesofkee, adventure awaits just around the corner. Inside, find comfort and coziness with 3 bedrooms and 1.5 bathrooms, exuding timeless charm throughout. Embrace a soothing neutral color palette, while enjoying the added convenience of a washer and dryer included with the home. Step outside to a serene oasis, complete with a covered slab and a storage building for maintaining all your outdoor essentials. Don't miss the opportunity to make this your own private retreat-call today to schedule your exclusive showing.
$1,290,000
124 Springs Court N Lizella, GA 31052
- Type:
- Single Family
- Sq.Ft.:
- 6,339
- Status:
- Active
- Beds:
- 6
- Lot size:
- 0.76 Acres
- Year built:
- 2004
- Baths:
- 5.00
- MLS#:
- 10292025
- Subdivision:
- Water's Edge
ADDITIONAL INFORMATION
Imagine creating your dream lakefront lifestyle at the epicenter of Georgia's sought after lake location, Lake Tobesofkee. Tucked away on a cul-de-sac, this picturesque location features commanding views of Lake Tobo with 124 Springs Ct N offering one of the most iconic waterfront vistas in the area. Envision your own bespoke home punctuated by significant setbacks, surrounded by mature trees, and prime proximity to an elevated daily lifestyle of dining, shopping, and adjacency to all of Lake Tobo's lifestyle benefits. The deep and private lot offers +/- .76 acres ideal for the retreat you'll find here. You deserve the lifestyle improvement this waterfront mansion offers with breathtaking water views from multiple terraces, loggia, porches and outdoor living spaces extending the nearly 6,400 sq ft of interior living and entertaining space outside. Main level offers expansive entertaining space in living room, formal dining room, kitchen, morning room plus three bedrooms, 3bathrooms and 2 half baths. Only the best is found in the kitchen offering massive amount of cabinet and counter space, Sub Zero fridge, Dacor gas range and vent, warming drawer, Thermador microwave, walk in pantry PLUS butler's pantry. Bayed morning room overlooks your outdoor entertaining space and premier lake vistas. Live your vacation dreams every day when you're coming home to your own, personal escape - melt any stresses away relaxing in the overflow spa or take a dip in the heated gunite pool then enjoy dinner al fresco on the loggia with fireplace overlooking Lake Tobesofkee. Easy access to half bath through separate door from pool area.Custom designed and installed sound system on interior extends outside to the resort worthy pool deck with overflow spa as well as boat house and decking area. 280 waterfront feet, sea wall and double boat dock with bathroom offer convenience and easy storage. Enliven your evening by showering in the main bathroom with full body jets, soak in the jacuzzi tub and end your day by preparing for bed watching your favorite show on the mirror television before laying down in your main bedroom overlooking the sunset on the lake. Connected room to the main suite may be used for a private study or living area or, better yet, your dream dressing room no longer resides solely in your imagination, but rather becomes reality here. Terrace level offers movie theater and game room along with two additional rooms and full bath. One area on terrace level is plumbed for mini kitchen and bar area. Two car garage on main level plus single car garage on terrace level with home gym above. Every detail thought of with extensive upgrades throughout including 12 inch baseboards, plantation shutters, whole home water filtration system and central vacuum plus coffered, trey, barrel and groin vault ceilings.Conveniently located to I-475 and I-75. Opportunities to improve your lifestyle at such exceptional value are rare, reach out for your own private tour.
$229,000
2382 Sanjo Drive Lizella, GA 31052
- Type:
- Single Family
- Sq.Ft.:
- 1,656
- Status:
- Active
- Beds:
- 4
- Lot size:
- 0.39 Acres
- Year built:
- 2001
- Baths:
- 3.00
- MLS#:
- 10291085
- Subdivision:
- Glen Echo
ADDITIONAL INFORMATION
House on the Hill! Welcome home to this one level 4 br 2 1/2 bath home that offers a living room and family room with a fireplace. Your family will enjoy the spacious split level floor plan with large rooms. It's located in a well established neighborhood that has spaces between the homes but no HOA's. Relax on your front porch and watch your neighbors below or sit on your patio in the back and enjoy the peace and quiet that it offers. Please call today to schedule a viewing. It won't last long!
$270,000
107 Tobee Drive Lizella, GA 31052
- Type:
- Single Family
- Sq.Ft.:
- 2,047
- Status:
- Active
- Beds:
- 3
- Lot size:
- 0.61 Acres
- Year built:
- 2005
- Baths:
- 2.00
- MLS#:
- 174781
- Subdivision:
- Tobee Creek
ADDITIONAL INFORMATION
- Type:
- Single Family
- Sq.Ft.:
- 2,508
- Status:
- Active
- Beds:
- 4
- Lot size:
- 0.91 Acres
- Year built:
- 1997
- Baths:
- 3.00
- MLS#:
- 20180532
- Subdivision:
- Waters Edge Subdivision
ADDITIONAL INFORMATION
Waterfront custom w/ boat dock. Push a button & boat drops down. Boat to Lake's dockable seafood restaurant for outdoor music. Sit on the dock w/ fire pit & smores & watch the sunset. Long driveway. Home's entrance has classic leaded glass front door. Vaulted ceilings flow thru foyer to the living room, den & breakfast nook amplifying openness. Elegant fireplace. Beautiful kitchen w/ granite counters & island, ample cabinets & pantries. Formal dining room. Hardwood floors & rustic rails. Master bdrm w/ trey ceiling. Master bthrm has travertine tile, double granite vanities w/ a tiled jetted tub. Large Walkin closet. Covered deck for panoramic view. Front & back yards have gorgeous Landscaping w/ flowering shrubs/trees. Friendly HOA w/ 24/7 security cameras. Exclusive card gated park easy walk for biking, pets, w/ sandy beach. Close to restaurants/shops. Atlanta airport in 75 mins. Lakefront home on a great lake close to a city ensures home investment.
- Type:
- Single Family
- Sq.Ft.:
- 2,014
- Status:
- Active
- Beds:
- 4
- Lot size:
- 0.45 Acres
- Year built:
- 2024
- Baths:
- 3.00
- MLS#:
- 20180301
- Subdivision:
- Arrowhead By The Lake
ADDITIONAL INFORMATION
Come check out this BEAUTIFUL NEW 2 Story Home in the Arrowhead By The Lake Community! The desirable Essex Plan boasts an open design encompassing the Living, Dining, and Kitchen spaces. The Kitchen features gorgeous cabinets, granite countertops, and Stainless-Steel Steel Appliances (Includes, Range with Microwave hood, and Dishwasher). On the 1st floor, there is a flex room and a half bathroom. All other bedrooms, including the primary suite, are on the 2nd floor. The primary suite has a private bath with dual vanity sinks and a walk-in closet. The other three bedrooms contain a walk-in closet and share a secondary full-sized bath. This desirable plan also comes complete with an additional loft space and a Walk-in Laundry room is on the 2nd floor.
- Type:
- Single Family
- Sq.Ft.:
- 2,180
- Status:
- Active
- Beds:
- 5
- Lot size:
- 0.48 Acres
- Year built:
- 2024
- Baths:
- 3.00
- MLS#:
- 20180299
- Subdivision:
- Arrowhead By The Lake
ADDITIONAL INFORMATION
Prepare to be impressed by this BEAUTIFUL NEW 2-story Home in the Arrowhead By The Lake Community! The elegant Gardner Plan boasts a flex space and a guest suite with a walk-in closet on the main floor. The Kitchen features gorgeous cabinets, granite countertops, and stainless-steel appliances (Including Range, microwave, and Dishwasher). All other bedrooms are on the 2nd floor. The oversized primary suite has a private bath, dual vanity sinks, and a walk-in closet. This desirable plan also comes complete with a 2-car garage.
- Type:
- Single Family
- Sq.Ft.:
- 1,684
- Status:
- Active
- Beds:
- 4
- Lot size:
- 0.36 Acres
- Year built:
- 2024
- Baths:
- 2.00
- MLS#:
- 20180298
- Subdivision:
- Arrowhead By The Lake
ADDITIONAL INFORMATION
Welcome home to this NEW Single-Story Home in the Arrowhead By The Lake Community! The desirable Cabot Plan boasts an open design encompassing the Living, Dining, and Kitchen spaces. The Kitchen features gorgeous cabinets, granite countertops, and Stainless-Steel Appliances (including Range with a Microwave hood and Dishwasher). The primary suite has a private bath, dual vanity sinks, and a walk-in closet. This Home also includes 3 additional bedrooms, a secondary bathroom, and a patio.
- Type:
- Single Family
- Sq.Ft.:
- 2,014
- Status:
- Active
- Beds:
- 4
- Lot size:
- 0.33 Acres
- Year built:
- 2024
- Baths:
- 3.00
- MLS#:
- 20180296
- Subdivision:
- Arrowhead By The Lake
ADDITIONAL INFORMATION
Special Offer on this Basement Home! Come check out this BEAUTIFUL NEW 2 Story Home in the Arrowhead By The Lake Community! The desirable Essex Plan boasts an open design encompassing the Living, Dining, and Kitchen spaces. The Kitchen features gorgeous cabinets, granite countertops, and Stainless-Steel Steel Appliances (Includes, Range with Microwave hood, and Dishwasher). On the 1st floor, there is a flex room and a half bathroom. All other bedrooms, including the primary suite, are on the 2nd floor. The primary suite has a private bath with dual vanity sinks and a walk-in closet. The other three bedrooms contain a walk-in closet and share a secondary full-sized bath. This desirable plan also comes complete with an additional loft space and a Walk-in Laundry room is on the 2nd floor.
- Type:
- Single Family
- Sq.Ft.:
- 1,566
- Status:
- Active
- Beds:
- 3
- Lot size:
- 0.33 Acres
- Year built:
- 2024
- Baths:
- 3.00
- MLS#:
- 20180295
- Subdivision:
- Arrowhead By The Lake
ADDITIONAL INFORMATION
Prepare to be impressed by this BEAUTIFUL NEW 2-Story Home in the Arrowhead By The Lake Community! The desirable Auburn Plan boasts an open concept Kitchen, a Great room, and a charming dining area. The Kitchen has gorgeous cabinets, granite countertops, and Stainless-Steel Steel Appliances (including Range with Microwave and Dishwasher). The 1st floor also features a powder room. All bedrooms are upstairs in addition to a large loft. The primary suite has a private bath with dual vanity sinks. This desirable plan also comes complete with a 2-car garage.
- Type:
- Single Family
- Sq.Ft.:
- 1,774
- Status:
- Active
- Beds:
- 4
- Lot size:
- 0.33 Acres
- Year built:
- 2024
- Baths:
- 3.00
- MLS#:
- 20180290
- Subdivision:
- Arrowhead By The Lake
ADDITIONAL INFORMATION
Come check out this BEAUTIFUL NEW 2-Story Home in the Arrowhead By The Lake Community! The desirable Dupont Plan boasts an open design encompassing the Living, Dining, and Kitchen spaces. The Kitchen has gorgeous cabinets, granite countertops, and Stainless-Steel Appliances (Including Range with a Microwave hood and Dishwasher). There are 1 bedroom and a full bathroom on the 1st floor. All other bedrooms, including the primary suite, are on the 2nd floor. In addition, the primary suite has a private bath with dual vanity sinks and a walk-in closet. The other 2 bedrooms are well-sized and share another full-sized bath. This desirable plan also includes an additional Loft Space and a Walk-in Laundry room on the 2nd floor.
$265,000
211 Willow Oak Way Lizella, GA 31052
- Type:
- Single Family-Detached
- Sq.Ft.:
- 2,295
- Status:
- Active
- Beds:
- 3
- Lot size:
- 0.49 Acres
- Year built:
- 1929
- Baths:
- 2.00
- MLS#:
- 242530
- Subdivision:
- Herrington Woods
ADDITIONAL INFORMATION
- Type:
- Manufactured Home
- Sq.Ft.:
- 2,016
- Status:
- Active
- Beds:
- 3
- Lot size:
- 1.35 Acres
- Baths:
- 2.00
- MLS#:
- 242437
ADDITIONAL INFORMATION
- Type:
- Single Family
- Sq.Ft.:
- 2,014
- Status:
- Active
- Beds:
- 4
- Lot size:
- 0.67 Acres
- Year built:
- 2024
- Baths:
- 3.00
- MLS#:
- 20179349
- Subdivision:
- Arrowhead By The Lake
ADDITIONAL INFORMATION
Special Offer on this Basement Home! Come check out this BEAUTIFUL NEW 2 Story Home in the Arrowhead By The Lake Community! The desirable Essex Plan boasts an open design encompassing the Living, Dining, and Kitchen spaces. The Kitchen features gorgeous cabinets, granite countertops, and Stainless-Steel Steel Appliances (Includes, Range with Microwave hood, and Dishwasher). On the 1st floor, there is a flex room and a half bathroom. All other bedrooms, including the primary suite, are on the 2nd floor. The primary suite has a private bath with dual vanity sinks and a walk-in closet. The other three bedrooms contain a walk-in closet and share a secondary full-sized bath. This desirable plan also comes complete with an additional loft space and a Walk-in Laundry room is on the 2nd floor.
- Type:
- Single Family
- Sq.Ft.:
- 2,180
- Status:
- Active
- Beds:
- 5
- Lot size:
- 0.67 Acres
- Year built:
- 2024
- Baths:
- 3.00
- MLS#:
- 20179350
- Subdivision:
- Arrowhead By The Lake
ADDITIONAL INFORMATION
Prepare to be impressed by this BEAUTIFUL NEW 2-story Home in the Arrowhead By The Lake Community! The elegant Gardner Plan boasts a flex space and a guest suite with a walk-in closet on the main floor. The Kitchen features gorgeous cabinets, granite countertops, and stainless-steel appliances (Including Range, microwave, and Dishwasher). All other bedrooms are on the 2nd floor. The oversized primary suite has a private bath, dual vanity sinks, and a walk-in closet. This desirable plan also comes complete with a 2-car garage.
- Type:
- Single Family
- Sq.Ft.:
- 2,730
- Status:
- Active
- Beds:
- 4
- Lot size:
- 1.01 Acres
- Year built:
- 2018
- Baths:
- 3.00
- MLS#:
- 20178700
- Subdivision:
- NONE
ADDITIONAL INFORMATION
Unlock the potential of this unfinished new construction home and envision the limitless possibilities it holds. Situated in a prime location near the Ocmulgee National Monument, Museum of Arts and Sciences, Amerson River Park, and bustling shopping centers, this property offers a great opportunity for investors seeking to create a harmonious blend of history, culture, and modern convenience.
- Type:
- Single Family
- Sq.Ft.:
- 1,684
- Status:
- Active
- Beds:
- 4
- Lot size:
- 0.33 Acres
- Year built:
- 2024
- Baths:
- 2.00
- MLS#:
- 20178636
- Subdivision:
- Arrowhead By The Lake
ADDITIONAL INFORMATION
Welcome home to this NEW Single-Story Home in the Arrowhead By The Lake Community! The desirable Cabot Plan boasts an open design encompassing the Living, Dining, and Kitchen spaces. The Kitchen features gorgeous cabinets, granite countertops, and Stainless-Steel Appliances (including Range with a Microwave hood and Dishwasher). The primary suite has a private bath, dual vanity sinks, and a walk-in closet. This Home also includes 3 additional bedrooms, a secondary bathroom, and a patio.
- Type:
- Single Family
- Sq.Ft.:
- 1,774
- Status:
- Active
- Beds:
- 4
- Lot size:
- 0.4 Acres
- Year built:
- 2024
- Baths:
- 3.00
- MLS#:
- 20178625
- Subdivision:
- Arrowhead By The Lake
ADDITIONAL INFORMATION
Come check out this BEAUTIFUL NEW 2-Story Home in the Arrowhead By The Lake Community! The desirable Dupont Plan boasts an open design encompassing the Living, Dining, and Kitchen spaces. The Kitchen has gorgeous cabinets, granite countertops, and Stainless-Steel Appliances (Including Range with a Microwave hood and Dishwasher). There are 1 bedroom and a full bathroom on the 1st floor. All other bedrooms, including the primary suite, are on the 2nd floor. In addition, the primary suite has a private bath with dual vanity sinks and a walk-in closet. The other 2 bedrooms are well-sized and share another full-sized bath. This desirable plan also includes an additional Loft Space and a Walk-in Laundry room on the 2nd floor.
- Type:
- Single Family
- Sq.Ft.:
- 1,684
- Status:
- Active
- Beds:
- 4
- Lot size:
- 0.39 Acres
- Year built:
- 2024
- Baths:
- 2.00
- MLS#:
- 20178619
- Subdivision:
- Arrowhead By The Lake
ADDITIONAL INFORMATION
Welcome home to this NEW Single-Story Home in the Arrowhead By The Lake Community! The desirable Cabot Plan boasts an open design encompassing the Living, Dining, and Kitchen spaces. The Kitchen features gorgeous cabinets, granite countertops, and Stainless-Steel Appliances (including Range with a Microwave hood and Dishwasher). The primary suite has a private bath, dual vanity sinks, and a walk-in closet. This Home also includes 3 additional bedrooms, a secondary bathroom, and a patio.
- Type:
- Single Family
- Sq.Ft.:
- 1,566
- Status:
- Active
- Beds:
- 3
- Lot size:
- 0.47 Acres
- Year built:
- 2024
- Baths:
- 3.00
- MLS#:
- 20178613
- Subdivision:
- Arrowhead By The Lake
ADDITIONAL INFORMATION
Prepare to be impressed by this BEAUTIFUL NEW 2-Story Home in the Arrowhead By The Lake Community! The desirable Auburn Plan boasts an open concept Kitchen, a Great room, and a charming dining area. The Kitchen has gorgeous cabinets, granite countertops, and Stainless-Steel Steel Appliances (including Range with Microwave and Dishwasher). The 1st floor also features a powder room. All bedrooms are upstairs in addition to a large loft. The primary suite has a private bath with dual vanity sinks. This desirable plan also comes complete with a 2-car garage.
$149,950
8650 Hopewell Road Lizella, GA 31052
- Type:
- Single Family
- Sq.Ft.:
- 1,644
- Status:
- Active
- Beds:
- 3
- Lot size:
- 2.09 Acres
- Year built:
- 1986
- Baths:
- 2.00
- MLS#:
- 10274582
- Subdivision:
- None
ADDITIONAL INFORMATION
Welcome Home! Whether you are a first-time home owner looking to add your own personal touch, or an investor looking for a project, this is the ideal investment. The bones are great, and only needs your creative touch to freshen this home up! This 3 bedroom, 2 bathroom home has the ideal floorplan with major potential. 8650 Hopewell Rd features a large living room, an eat-in kitchen, and large bedrooms. This welcoming neighborhood is waiting for you to join this tight-knit community! Opportunities like this don't last long, hurry home! Property being sold AS-IS. Seller has never occupied home therefore there are no disclosures available. Claims made in this listing are deemed correct by seller, but buyer understands it is their responsibility to confirm all info
$227,000
4394 Holley Lizella, GA 31052
- Type:
- Single Family
- Sq.Ft.:
- 1,900
- Status:
- Active
- Beds:
- 3
- Lot size:
- 1.2 Acres
- Year built:
- 1990
- Baths:
- 3.00
- MLS#:
- 20177055
- Subdivision:
- West Macon
ADDITIONAL INFORMATION
Great little country home. Ideal for someone that enjoys relaxing with a fishing pole in hand, because it includes a decent sized pond stocked with a variety of species of fish. Has three small sheds, a carport and a fenced in front yard. Has a single bedroom and a full bath and a half bath on the main floor. It has 2 beds and a full bath upstairs in the loft floor which, also features a kitchenette upstairs. The upstairs could be used as a room mate suite or converted into a small apartment.

The data relating to real estate for sale on this web site comes in part from the Broker Reciprocity Program of Georgia MLS. Real estate listings held by brokerage firms other than this broker are marked with the Broker Reciprocity logo and detailed information about them includes the name of the listing brokers. The broker providing this data believes it to be correct but advises interested parties to confirm them before relying on them in a purchase decision. Copyright 2024 Georgia MLS. All rights reserved.

The data relating to real estate for sale on this web site comes in part from the Internet Data Exchange (IDX) program of the Mid GA MLS. Real estate listings held by brokerage firms other than Xome are marked with the listing broker's name and detailed information about such listings includes the name of the listing broker. IDX information is provided exclusively for consumers' personal, non-commercial use, and may not be used for any purpose other than to identify prospective properties consumers may be interested in purchasing. Any use of search facilities of data on this site, other than by a consumer looking to buy, sell or lease real estate is prohibited. Data is deemed reliable but is not guaranteed accurate by the MID GA MLS. The broker providing this data believes them to be correct, but advises interested parties to confirm them before relying on them in a purchase or lease decision. Copyright 2024 Mid GA MLS. All rights reserved.
Lizella Real Estate
The median home value in Lizella, GA is $147,900. This is higher than the county median home value of $100,800. The national median home value is $219,700. The average price of homes sold in Lizella, GA is $147,900. Approximately 77.54% of Lizella homes are owned, compared to 10.78% rented, while 11.68% are vacant. Lizella real estate listings include condos, townhomes, and single family homes for sale. Commercial properties are also available. If you see a property you’re interested in, contact a Lizella real estate agent to arrange a tour today!
Lizella, Georgia 31052 has a population of 8,678. Lizella 31052 is less family-centric than the surrounding county with 21.82% of the households containing married families with children. The county average for households married with children is 22.4%.
The median household income in Lizella, Georgia 31052 is $60,755. The median household income for the surrounding county is $38,183 compared to the national median of $57,652. The median age of people living in Lizella 31052 is 45.8 years.
Lizella Weather
The average high temperature in July is 90.9 degrees, with an average low temperature in January of 33.7 degrees. The average rainfall is approximately 46.6 inches per year, with 0 inches of snow per year.
