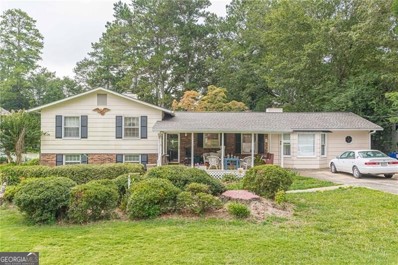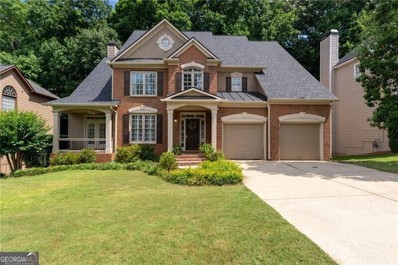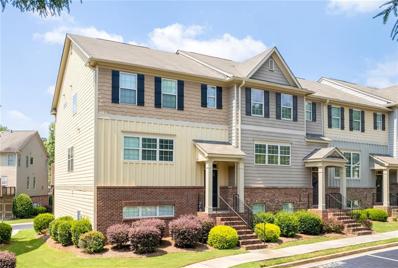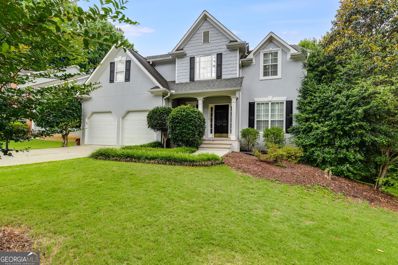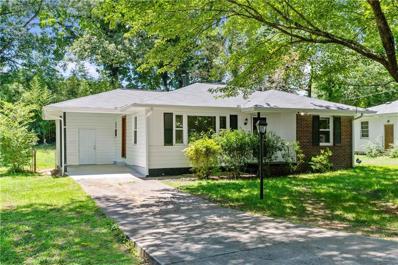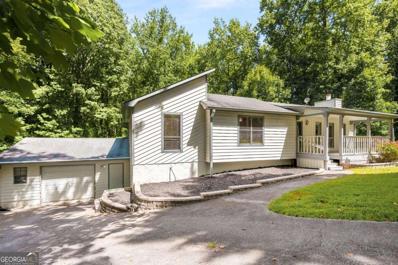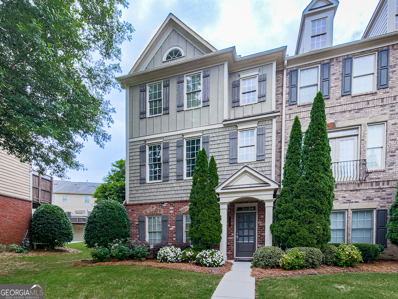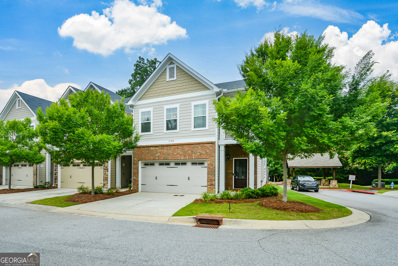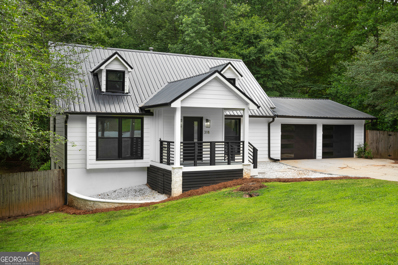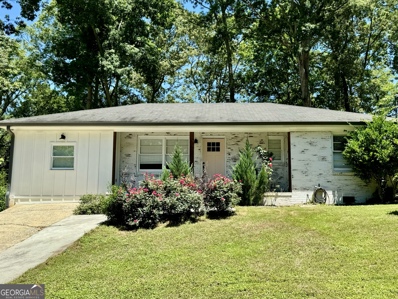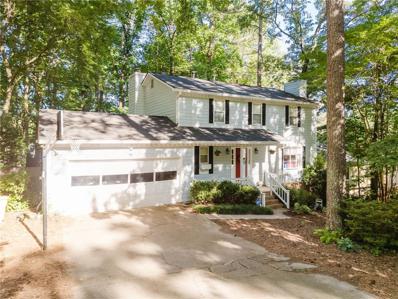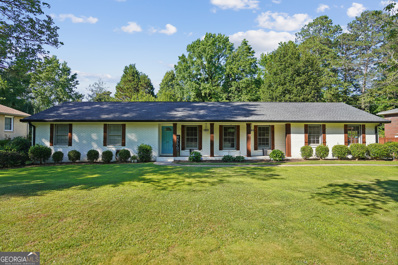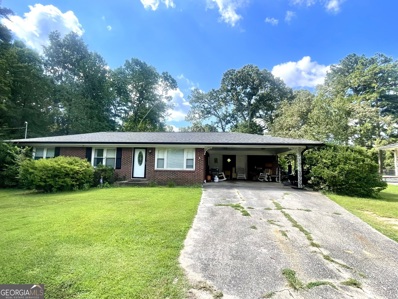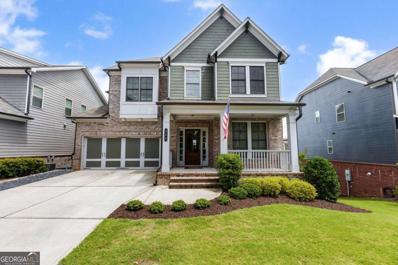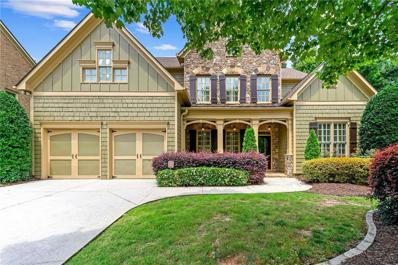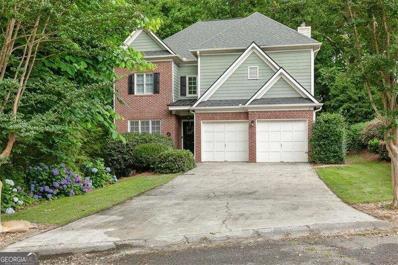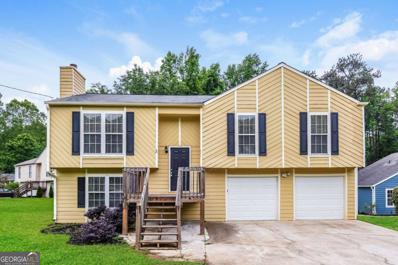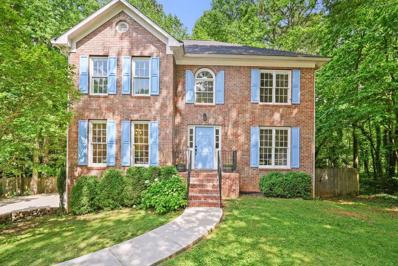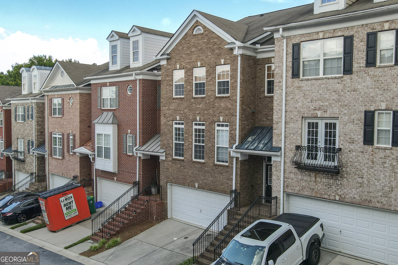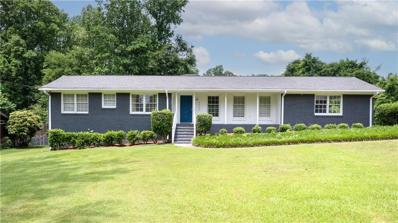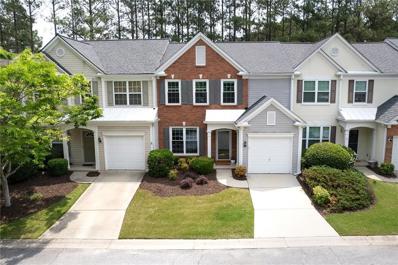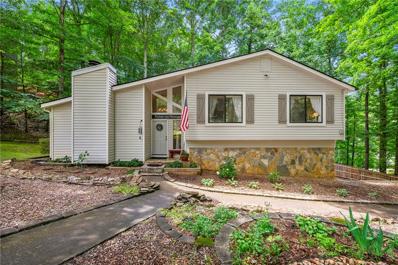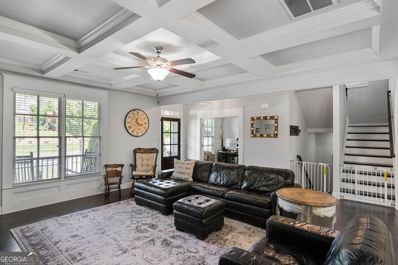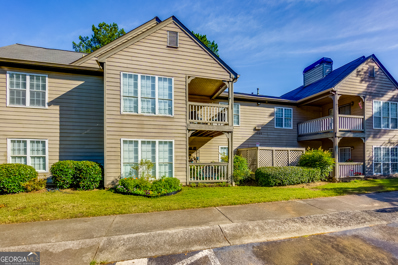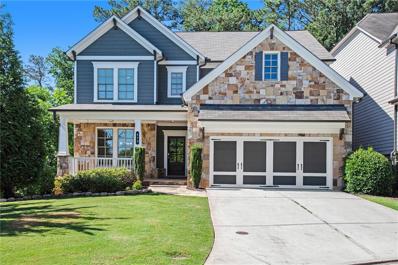Smyrna GA Homes for Sale
$387,900
689 Concord Road SW Smyrna, GA 30082
- Type:
- Single Family
- Sq.Ft.:
- 2,289
- Status:
- NEW LISTING
- Beds:
- 4
- Lot size:
- 0.23 Acres
- Year built:
- 1965
- Baths:
- 2.00
- MLS#:
- 10317983
- Subdivision:
- Orchard Hills
ADDITIONAL INFORMATION
A True Gem In Sought-After Cobb County Location! Beautifully Maintained Split Plan Home Boasting 4 Bedrooms And 2 Full Baths. The Foyer Opens To Lovely LVP Flooring That Sets The Tone For The Rest Of The Home. The Chef's Kitchen Features Stained Cabinets, A Gas Range, Dishwasher, And Comes Complete With All Appliances, Including A Refrigerator And Washer/Dryer. A Sunny Breakfast Room Is Perfect For Enjoying Morning Meals, While The Huge Formal Dining Room Offers Ample Space For Hosting Gatherings. The Spacious Living Room Is A Cozy Retreat With A Fireplace And Opens To A Large Deck And Beautiful Fenced Backyard. Additionally, There's An Outbuilding For Extra Storage. Convenience Is Key, With A Generous Laundry Room On The Main Floor, Complete With A Sink, Cabinetry, And Extra Storage Space. Large Bedrooms Throughout And Tile Baths. Lower Level Offers A Wonderful Teen Or In-Law Suite, Complete With An Additional Family Room Featuring A Rock Fireplace And Separate Entry For Added Privacy. Maintenance Has Been A Top Priority, With A New Roof Installed In July 2023, A New HVAC System In 2014 (with annual maintenance in July 2023), New Flooring In 2021, A New Deck In 2019, And A New Hot Water Heater In 2019. Location-Wise, You're Just Minutes Away From The Covered Bridge, Downtown Smyrna, Truist Park/The Battery, And Also Quick Access To Both I-75 And I-285. It's A Perfect Blend Of Comfort, Convenience, And Charm In A Highly Desirable Area! Take advantage of a 1%, 1-year interest rate buydown provided by my preferred lender Kim King with Bank South.
- Type:
- Single Family
- Sq.Ft.:
- 3,425
- Status:
- NEW LISTING
- Beds:
- 4
- Lot size:
- 0.23 Acres
- Year built:
- 2000
- Baths:
- 3.00
- MLS#:
- 10303545
- Subdivision:
- King Valley
ADDITIONAL INFORMATION
Welcome to 1129 Queensgate Drive, nestled in the prestigious King Valley community of Smyrna. This exquisite 4-bedroom residence epitomizes luxury and comfort. As you step inside, you'll be greeted by a two-story foyer with brand new lighting. Adjacent to the foyer, the dining room, also freshly painted with new lighting, offers a warm welcome, while a separate office provides an ideal space for work or study. The freshly painted family room, featuring double bookcases for ample storage, opens up to the spacious kitchen. This open kitchen, complete with a bay eat-in area and desk nook, is perfect for hosting family gatherings. It boasts brand new stainless steel appliances and a new gas cooktop. Hardwood floors on the main level add an elegant touch. Step outside to the covered deck and be enchanted by the backyard, adorned with lush perennial gardens. Upstairs, the expansive master suite awaits, featuring a sitting area, an oversized walk-in closet, and all-new lighting and carpet. Enjoy some quiet time on the second covered private deck, perfect for reading your favorite book. The master bath is designed for ultimate relaxation, with vaulted ceilings, a garden tub, double vanity, new mirrors and lighting, and a walk-in shower. An additional walk-in closet completes this luxurious space. Three more spacious bedrooms, each with new ceiling fans and carpet, are just around the corner, along with a freshly updated bathroom, to finish off the upstairs. The unfinished basement offers potential for additional living space, a workshop, or other creative uses. The front entrance boasts a level driveway, newer exterior paint, and lush perennial landscaping. A covered porch provides a perfect spot to watch neighbors and children enjoying this vibrant community. 1129 Queensgate Drive in the King Valley Community provides everything you could want in a neighborhood and more. Walk to the highly sought-after King Springs Elementary, enjoy the splash pad and pool, play tennis or pickleball, or stroll down the trail to the playground. The possibilities are endless at King Valley. Conveniently located close to major highways, Smyrna Market Village, Truist Park, downtown, and the airport, King Valley is truly a hidden gem in Smyrna, GA. 1129 Queensgate in King Valley is an exceptional property waiting to become your next home
- Type:
- Townhouse
- Sq.Ft.:
- 2,376
- Status:
- NEW LISTING
- Beds:
- 4
- Lot size:
- 0.03 Acres
- Year built:
- 2015
- Baths:
- 4.00
- MLS#:
- 7402507
- Subdivision:
- Barnes Mill
ADDITIONAL INFORMATION
Nestled within the coveted Veranda at Barnes Mill. This portion is the most serene and park-like area of the neighborhood! The end-unit townhome boasts 4 bedrooms and 3.5 bathrooms, offering desirable features including nine-foot ceilings, crown moldings, and hardwood floors gracing the entire main level. The best open floorplan with an entertainer’s island, this chef's kitchen has abundant cabinets throughout and overlooks the expansive dining area which fits a table for 8 or more, and the spacious fireside family room. The upper level showcases a spacious owner's suite with a generous master bath and walk-in closet and two additional bedrooms which can be used as an office for those working from home. The laundry room is perfectly located upstairs. The lower level adds a sizable guest suite with a private full bath and walk-in closet. The spacious lower landing area can also be used for a reading nook and is equipped with a large coat/storage closet. The oversized rear deck offers a delightful outdoor space where you can enjoy additional privacy as the end unit. The Barnes Mill community presents exclusive amenities, including 2 neighborhood pools solely for townhome residents (just 100 yards away), along with a playground, lighted tennis courts, and direct access to the Silver Comet Trail. This home offers easy access to I-285, I-75, the Braves stadium, ATL airport, dining, shopping, and more.
- Type:
- Single Family
- Sq.Ft.:
- 3,429
- Status:
- NEW LISTING
- Beds:
- 5
- Lot size:
- 0.27 Acres
- Year built:
- 1999
- Baths:
- 4.00
- MLS#:
- 10318118
- Subdivision:
- Hidden Springs
ADDITIONAL INFORMATION
Welcome to this well maintained home in a prime Smyrna location! Step onto the inviting front porch and into a stunning 2-story foyer, which leads to a separate dining room and a formal living room. The main level features beautiful wood floors throughout. The open family room, complete with a cozy fireplace, seamlessly connects to an eat-in kitchen with granite countertops and bar top seating. Step outside to a large deck that overlooks a private, fenced yard ideal for outdoor activities and gatherings. Upstairs, the owner's suite boasts a luxurious bathroom with tiled floors, dual vanities, a separate shower, and a soaking tub. Also on the upstairs level you'll find three spacious secondary bedrooms, perfect for all your needs. The finished terrace level includes a stained cement floor, a theater room, a bar, a sound proof music room, a bedroom, and a full bath, offering plenty of space for entertainment and relaxation. This home is just minutes away from local schools and parks, making it a perfect location for convenience and enjoyment.
- Type:
- Single Family
- Sq.Ft.:
- 1,000
- Status:
- NEW LISTING
- Beds:
- 2
- Lot size:
- 0.35 Acres
- Year built:
- 1956
- Baths:
- 1.00
- MLS#:
- 7402550
- Subdivision:
- Dunton Heights
ADDITIONAL INFORMATION
Welcome to your charming two-bedroom, one-bathroom ranch home! This delightful property features a cozy family room, a separate dining room, and a gorgeous kitchen with ample cabinet storage and modern appliances, perfect for all your culinary adventures. Enjoy the bright and cheerful atmosphere created by large windows throughout the home. Outside, you'll find a large fenced backyard with a patio, ideal for outdoor activities, summer barbecues, or morning coffee. The one-car carport provides convenient parking and additional storage. Perfect for first-time buyers, small families, anyone looking to downsize, or anyone looking to add to their rental portfolio, this home offers comfort, style, and a serene neighborhood setting. Don’t miss out—schedule your viewing today!
- Type:
- Single Family
- Sq.Ft.:
- 2,500
- Status:
- NEW LISTING
- Beds:
- 4
- Lot size:
- 0.42 Acres
- Year built:
- 1987
- Baths:
- 3.00
- MLS#:
- 10317558
- Subdivision:
- Gregory Manor
ADDITIONAL INFORMATION
Discover the allure of the Silver Comet Trail with this stunning Gregory Manor Ranch, featuring a fully finished basement. Perfectly situated near WellStar Cobb Hospital, North Cooper Lake Park, and Heritage Park, this home offers unparalleled proximity to the Silver Comet Trail, with direct access right next door. The kitchen boasts elegant quartz countertops and black stainless steel smudge-resistant appliances, complemented by hardwood and LVP flooring throughout. The property includes a spacious workshop, an oversized single-door garage, fresh interior paint, and recent updates in the basement kitchen. Relax on the covered deck or unwind on the new back patio, enjoying unobstructed views of the Silver Comet Trail through the recently installed fence. The finished basement provides a versatile space ideal for an in-law suite, Airbnb, or rental, making it an excellent choice for those seeking a home that offers both comfort and potential income. Embrace the tranquility and natural beauty of this exceptional property. Visit today, explore the serene surroundings, and envision your new life in this inviting home.
- Type:
- Townhouse
- Sq.Ft.:
- 2,352
- Status:
- NEW LISTING
- Beds:
- 3
- Lot size:
- 0.03 Acres
- Year built:
- 2007
- Baths:
- 4.00
- MLS#:
- 10317835
- Subdivision:
- Verandas At Barnes Mill
ADDITIONAL INFORMATION
Welcome to this exquisite 3-level townhome, featuring 3 bedrooms and 3.5 bathrooms, meticulously maintained and bathed in natural light. The home includes a spacious 2-car garage with ample storage space. The open-concept main level is highlighted by elegant crown molding, recessed lighting, and beautiful hardwood floors. The kitchen is a chef's dream, offering granite countertops, stainless steel appliances, abundant cabinet space, a pantry, and an inviting eat-in kitchen area. Enjoy meals in the open dining area or relax in the fireside family room. Step out onto the newly redone private deck for outdoor enjoyment. The main level also includes a convenient half bath and stylish plantation shutters. The third level features a large primary suite with a cozy sitting area, a walk-in closet, and a luxurious en-suite bathroom with dual vanities, a glass shower, a separate jetted tub, and tile flooring. This level also includes a second bedroom with a large closet, a full bathroom with a tub/shower combo, a laundry room, and a spacious landing area perfect for a sitting area or home office. The lower level boasts an oversized bedroom with an en-suite bathroom and a walk-in closet, making it perfect for an in-law suite. The water heater was replaced last year, providing added peace of mind. Located in a prime area close to Silver Comet Trail, Truist Park, restaurants, shopping, and with easy access to the interstate, this home offers both convenience and comfort. The HOA covers exterior maintenance, professional landscaping, water, sewer, trash, and termite control. The community offers resort-style amenities, including a junior Olympic-sized pool, a splash pad, tennis courts, and a playground. Welcome home!
$500,000
128 Davina Drive Smyrna, GA 30082
- Type:
- Townhouse
- Sq.Ft.:
- 2,117
- Status:
- NEW LISTING
- Beds:
- 3
- Lot size:
- 0.03 Acres
- Year built:
- 2016
- Baths:
- 12.00
- MLS#:
- 10317045
- Subdivision:
- Park On Church
ADDITIONAL INFORMATION
Newly Renovated! Huge spacious luxury town home in trendy Smyrna community. This is a "Smart Home" that features an open modern floor plan, 9-foot ceilings, oversized windows, an open kitchen concept, and much more. Renovation includes New Paint, New Flooring, and up-graded Kitchen, front & rear decks were refinished, state of the art premium Samsung kitchen appliances, ultra-quiet dishwasher, and much more. The Home is an "End Unit" (not middle unit), which means it's larger and features more natural light. This Home features an excellent Smyrna location, walkable to restaurants & shopping, a quiet luxury community, and only 22 minutes from downtown Atlanta. Come see this Gorgeous Home today!
- Type:
- Single Family
- Sq.Ft.:
- 2,545
- Status:
- NEW LISTING
- Beds:
- 3
- Lot size:
- 0.87 Acres
- Year built:
- 1977
- Baths:
- 4.00
- MLS#:
- 10316940
- Subdivision:
- Fox Fire Forest
ADDITIONAL INFORMATION
Welcome to 318 Foxfire Dr, a beautifully renovated gem at the end of a serene cul-de-sac. This 2023 renovation marries modern luxury with timeless charm, offering 3 spacious bedrooms, 4 elegantly designed bathrooms plus an apartment suite in the full daylight basement. Every inch of this home has been thoughtfully updated to provide the perfect blend of comfort and style. Situated just a short drive from Smyrna Market Village, Truist Park, and The Battery, youCOll have access to a variety of dining, shopping, and entertainment options, ensuring thereCOs always something exciting to do nearby. The home has been pre-appraised at 620,000! As you step inside your new home, you'll be greeted by an open floor plan that effortlessly blends the living, dining, and kitchen areasCoperfect for both everyday living and entertaining. The heart of the home, the chef's kitchen, boasts quartz countertops, a large island with a second built-in sink, wine cooler and black stainless steel Samsung smart appliances, including an oven with a built-in air fryer. The custom soft-close cabinets and drawers provide ample storage space, making it a dream come true for any culinary enthusiast. The first floor also includes a full bathroom, a separate laundry room and two entrances to the entertainer's dream oversized back deck, which overlooks the sparkling pool and large backyard. The two-car garage features modern custom doors with soft-close motors and exterior keypads for convenience. Upstairs, the primary bedroom features an en suite bathroom, offering a private sanctuary to unwind. Two additional bedrooms and a full bathroom complete the second floor, providing ample space for family and guests. Descend to the daylight basement to discover a cozy movie room with a fireplace, and a separate apartment suite perfect for guests or house hacking to generate additional income every month. This suite includes a full bathroom with a stand-up shower, a full kitchen with updated appliances, a living room, and a private den with a closet. Walk out from the sliding glass doors onto the back patio to your pool, overlooking a large semi-private backyard complete with a fire pitCoideal for gatherings and making lasting memories. Located within walking distance to two beautiful lakes, this home offers unparalleled recreational opportunities. Mill Creek Lake is stocked with fish and has a store that sells snacks, bait, tackle, and drinks. Enjoy fishing from the shore or bring a non-motorized boat for a peaceful day on the water. Additionally, you can walk or bike to the Silver Comet Trail, perfect for biking, jogging, or leisurely strolls. The Silver Comet Trail extends all the way to Alabama. Additional updates completed in 2023 include a new metal roof, downspouts, and gutters with gutter guards, a new water heater, fresh interior and exterior paint, new barn doors, an updated electrical panel, outlets, switches, custom lighting throughout, new LVP flooring, new drywall and insulation, a custom gabled roof front porch, modern landscaping with French drains, a new modern mailbox, a new pool pump, and many more! DonCOt miss the opportunity to own this meticulously renovated home at 318 Foxfire Dr. Schedule your tour today and start envisioning your new life in this exquisite, move-in-ready haven with income-generating potential!
$349,000
561 Plaza Drive SE Smyrna, GA 30082
- Type:
- Single Family
- Sq.Ft.:
- 879
- Status:
- NEW LISTING
- Beds:
- 3
- Lot size:
- 0.33 Acres
- Year built:
- 1959
- Baths:
- 1.00
- MLS#:
- 10317202
- Subdivision:
- Concord Estates
ADDITIONAL INFORMATION
POOL-CORNER LOT!! Welcome to this cozy REMODELED home ready to wow you!! ONLY 5 MINUTES FROM THE BATTERY ATLANTA AND CUMBERLAND MALL! This meticulously remodeled 3 bedroom, 1 bathroom home offers a luxurious retreat that exceeds all expectations. The beautifully renovated kitchen and full bathroom are decorated with brand new elegant light fixtures giving this home a modern touch. Outside, enjoy the tranquility of the backyard perfect for grilling and entertaining guests. Enjoy your cool nights around the pergola with a fireplace. The side yard is fully fenced, offering a safe space for pets and children to play. With fresh paint, and new floors, you will love the feel of this move-in ready home. Don't miss the opportunity to make this charming ranch your new home. Schedule a tour today and experience all the wonderful features this property has to offer!
- Type:
- Single Family
- Sq.Ft.:
- 2,865
- Status:
- NEW LISTING
- Beds:
- 5
- Lot size:
- 0.5 Acres
- Year built:
- 1981
- Baths:
- 4.00
- MLS#:
- 7401799
- Subdivision:
- Summerlin Woods
ADDITIONAL INFORMATION
Great family home that sits on 1/2 acre with private, fenced-in backyard. Enjoy your mornings or evenings sitting on your covered front porch or the private back deck. Large living room features a masonry fireplace with gas logs. There is a separate dining room and spacious eat-in kitchen with the 2nd fireplace. The kitchen has a breakfast bar and all the appliances remain. Upstairs is the master suite and ensuite bath with double vanities, 3 additional bedrooms, and a hall bath. The finished basement has a large living room, bedroom, and full bath and offers a great separate living area for the in-laws or teenagers. Additional extra room is perfect for a workshop or storage room. Basement also has a boat door. Upgrades to this home include a new furnace for the first floor and basement, new water heater, insulation installed in the attic, HVAC piping replaced in the attic, French doors in the basement and 2 dehumidifiers. Exterior of the home has new gutter guards. Minutes away from Truist Park and The Battery Agent is family of the seller.
$725,000
371 Havilon Way SE Smyrna, GA 30082
- Type:
- Single Family
- Sq.Ft.:
- 2,606
- Status:
- NEW LISTING
- Beds:
- 4
- Lot size:
- 0.27 Acres
- Year built:
- 1969
- Baths:
- 3.00
- MLS#:
- 10315472
- Subdivision:
- Bennett Woods
ADDITIONAL INFORMATION
Beautifully renovated brick ranch home in a quiet neighborhood in Smyrna close to shopping, schools, restaurants, parks, trails and The Battery. This home is larger than it appears and includes a roof installed in 2021, nice sunroom, two hot water heaters, laundry room and large walk in closets in the bedrooms. There are two Main Bedrooms with their own full baths with walk in showers. Two additional bedrooms with a shared bathroom off of the hall. The kitchen is a chef's dream stocked with a gas stove, plenty of storage and modern stainless steel appliances. This open concept living/kitchen/dining room is perfect for entertaining. The backyard has been transformed into an oasis you won't want to leave. It is fenced in with a covered outdoor kitchen, detached storage building and cozy fire pit under the grand pergola. Come view this amazing property and consider the booming Smyrna for your next home.
$300,000
801 Concord Road SW Smyrna, GA 30082
- Type:
- Single Family
- Sq.Ft.:
- 1,100
- Status:
- NEW LISTING
- Beds:
- 3
- Lot size:
- 0.25 Acres
- Year built:
- 1964
- Baths:
- 2.00
- MLS#:
- 10314452
- Subdivision:
- Twin Oak
ADDITIONAL INFORMATION
Welcome to this charming 3-bedroom brick ranch home, offering comfortable and convenient living. Step inside to discover a spacious living room with natural light pouring in, perfect for relaxation or entertaining guests. The adjacent kitchen is equipped with an electric stove, stainless steel refrigerator and ample cabinet space for all your culinary needs. The three bedrooms provide cozy retreats, each with sufficient room for rest and relaxation. The bathroom boasts functionality with its clean design and essential fixtures. Outside, the brick exterior exudes durability and classic appeal, while the large level backyard offers a private oasis for outdoor activities or gardening. Located in a desirable area with easy access to amenities, schools, and parks, this ranch home presents a wonderful opportunity for you to make it your own. Don't miss out on the chance to call this inviting property 'home'.
$735,000
322 Still Pine Bend Smyrna, GA 30082
- Type:
- Single Family
- Sq.Ft.:
- n/a
- Status:
- NEW LISTING
- Beds:
- 4
- Lot size:
- 0.18 Acres
- Year built:
- 2019
- Baths:
- 3.00
- MLS#:
- 10314123
- Subdivision:
- Smyrna Grove
ADDITIONAL INFORMATION
Welcome to this Gorgeous light and bright four-bedroom, three full bathroom residence situated within the sought-after Smyrna Grove community. On the main level the immaculate interior features an open floor plan, formal dining room, butler's pantry, bedroom, full bath, hardwood floors and an abundance of natural light. Accentuating the well-appointed kitchen is an oversized island, sleek stainless-steel appliances, a chic tile backsplash, light cabinetry, and a walk-in pantry. Flowing seamlessly, the kitchen connects to a delightful breakfast area, and a generously proportioned living room complemented by a cozy fireplace and built-in bookshelves. Enjoy the Truist park and downtown Smyrna fireworks from the cozy screened porch and open deck with steps leading to the flat fenced yard. Ascend to the upper level and you will find a luxurious primary suite featuring a spacious bedroom with spa bath including beautiful tile work, dual vanities, and an enviable walk-in closet. Two additional light filled bedrooms feature walk-in closets. Separating the two bedrooms is a full bathroom with dual sinks. Completing the upper level is a true laundry room and massive loft space currently used as a playroom offers endless possibilities such as a home office, craft space or movie room. The unfinished basement stubbed for a bath awaits your personalization. This exceptional home also features a front porch, extended driveway and a two-car garage. Smyrna Grove is located near Smyrna Market Village, downtown Smyrna, Truist Park, The Battery, restaurants, and retail. An easy commute in every direction! Neighborhood amenities include Jr Olympic Pool, country club style clubhouse with entertainment/ bbq area, fitness center, playground, picturesque lake with fountain, walking trails, tons of green space, and doggy spa/washing station. Your HOA dues include front yard maintenance so prepare to sleep in on Saturday morning. Call the in-laws and let them know you will be hosting Thanksgiving because you found your new home! Showings begin Saturday 6/8 by appt.
- Type:
- Single Family
- Sq.Ft.:
- 3,598
- Status:
- Active
- Beds:
- 4
- Lot size:
- 0.3 Acres
- Year built:
- 2006
- Baths:
- 4.00
- MLS#:
- 7399467
- Subdivision:
- Barnes Mill
ADDITIONAL INFORMATION
Craftsman in popular Barnes Mill Subdivision. Cul-de-sac lot. Large, flat, beautiful backyard with Sunroom and Stone Patio. Updated Kitchen with white cabinets, granite countertops, open to Family room. Coffered ceilings. Main level guest bedroom and full bathroom. Upstairs: Oversized master bedroom with hardwood floors. Large master bath with separate jetted tub and shower. Two secondary bedrooms and two full bathrooms. New carpet upstairs. Move-in Ready.
- Type:
- Single Family
- Sq.Ft.:
- 3,134
- Status:
- Active
- Beds:
- 4
- Lot size:
- 0.51 Acres
- Year built:
- 1999
- Baths:
- 3.00
- MLS#:
- 10313812
- Subdivision:
- Concord Walk
ADDITIONAL INFORMATION
Beautiful traditional home nestled on the largest lot in highly desirable, Concord Walk! This stunning home is situated in the back of the neighborhood in a quiet cul-de-sac, and features beautiful new landscaping on over a half acre. Gleaming hardwood floors extend throughout the main floor, and natural light floods the home through the many windows. At the front of the home is a formal dining room, currently used as an office. The kitchen features white cabinetry, granite counters and stainless steel appliances. Plenty of counter space is perfect for prep work and entertaining! Off the kitchen is a breakfast room that easily accommodates a table for eight. An additional dining/seating area between the kitchen and living room is the perfect spot to cozy up with a book and take in the views of the private yard. The two-story family room is extremely spacious and features a gas fireplace. Upstairs are three bedrooms, including the master suite. The oversized master has additional space for a reading area or another office space. The views of the yard from the master bedroom makes you feel as if you are in a true private-oasis! The master bath has double vanities, separate soaking tub/shower, and a large walk-in closet. Two additional bedrooms upstairs share a bathroom in the hallway, and laundry is conveniently located upstairs by the bedrooms. The finished basement functions as the perfect workout space, "hang out" space/game room, and has endless opportunities for future expansion! An additional bedroom is also in the basement with a huge closet, and receives great daylight through the basement windows. The yard has received so much love in recent years, including a huge grading project with retaining wall to make the yard space more usable. The lot lines extend FAR beyond the fenced in yard space, leaving plenty of room for future yard expansion (Survey available by request). The deck is perfect for summer BBQ nights and enjoying the truly private yard space with family and friends. Just moments from downtown Smyrna, the Silver Comet, Truist Park, top rated King Springs ES, and ALL the shopping/dining Smyrna has to offer! This home is truly an incredible value in one of the most highly desired areas of Smyrna on such a large lot!!
- Type:
- Single Family
- Sq.Ft.:
- 1,872
- Status:
- Active
- Beds:
- 3
- Lot size:
- 0.34 Acres
- Year built:
- 1987
- Baths:
- 3.00
- MLS#:
- 10313222
- Subdivision:
- River Cove Estates
ADDITIONAL INFORMATION
Don't miss this large corner lot 3-bed 3-bath split level with fenced backyard! Walk up to the fireside living room with hardwood floors opening to the dining area and expansive deck overlooking the private fenced backyard. The spacious eat-in kitchen showcases white cabinets, granite counters, and stainless steel appliances. Also upstairs, find 2 secondary bedrooms sharing a hall bath, in addition to the owner's suite with its own private ensuite bathroom. Downstairs you will find an oversized 2-car garage, laundry room, full bathroom, and bonus room with walkout to the private backyard. Enjoy the luxury of no HOA fees in this convenient Smyrna location just minutes to the Silver Comet Trail!
$475,000
4633 Gann Way SW Smyrna, GA 30082
- Type:
- Single Family
- Sq.Ft.:
- 2,208
- Status:
- Active
- Beds:
- 4
- Lot size:
- 0.41 Acres
- Year built:
- 1993
- Baths:
- 3.00
- MLS#:
- 7398767
- Subdivision:
- Gann Crossing
ADDITIONAL INFORMATION
Prepare to be charmed by this delightful 4-bedroom, 2.5-bath home, located in a prime spot of Smyrna, Georgia, near the historic Concord Bridge district. This residence offers the perfect blend of privacy and convenience, nestled on a cul-de-sac with one of the largest wooded lots in the subdivision, providing a peaceful retreat from the hustle and bustle of city life. The heart of this home is its fully renovated kitchen, boasting stunning white quartz countertops, new cabinets, and stainless steel appliances, ideal for culinary adventures and gatherings. The massive backyard invites endless outdoor activities and relaxation, creating a perfect backdrop for family fun and entertaining. Location is key, and this home is just a stone’s throw away from all your daily needs. Enjoy quick access to the Silver Comet Trail for biking and outdoor adventures, only five minutes away. For a night out on the town, The Battery (Home of the Braves) is only 20 min away and downtown Atlanta is 30 min away! Shopping is a breeze with Aldi, Publix, Walmart, and Kroger all within a six-minute drive. The Wellstar Hospital is conveniently located just 10 minutes from your doorstep, ensuring healthcare is always close at hand. This house is more than just a place to live—it's a place to thrive. Schedule your tour today!!
- Type:
- Townhouse
- Sq.Ft.:
- 3,571
- Status:
- Active
- Beds:
- 4
- Lot size:
- 0.03 Acres
- Year built:
- 2004
- Baths:
- 4.00
- MLS#:
- 10312817
- Subdivision:
- Wetherbrooke
ADDITIONAL INFORMATION
This stunning three-story townhome is nestled within a secure gated community in the thriving area of Smyrna. Perfectly situated near the popular Silver Comet Trail, residents can enjoy scenic biking and walking paths that showcase the natural beauty of the area. Step inside this meticulously designed home to find a spacious family room and kitchen area, seamlessly connected to a separate dining room on the main level, creating an ideal space for entertaining and family gatherings. Upstairs, the luxurious primary bedroom welcomes you with an elegant double-door entryway. The primary bathroom boasts tile flooring, a separate shower and bathtub, and leads into a generous walk-in closet, offering ample storage space and a touch of luxury. The versatile basement area adds significant value and functionality to this home. It features a comfortable bedroom, a full bathroom, and an additional bonus area that can be tailored to your needs-whether as a guest suite, home office, or recreational space. This gorgeous townhome not only offers refined living spaces but also provides the convenience and security of a gated community, all within proximity to the vibrant amenities and natural attractions that make Smyrna such a desirable place to live.
- Type:
- Single Family
- Sq.Ft.:
- 3,005
- Status:
- Active
- Beds:
- 4
- Lot size:
- 0.27 Acres
- Year built:
- 1963
- Baths:
- 4.00
- MLS#:
- 7398399
- Subdivision:
- Bennett Woods
ADDITIONAL INFORMATION
Truly an extraordinarily unique opportunity to own an impeccably renovated open concept Mid-Century Modern brick ranch dream home. Boasting a gorgeous in-law suite with full second kitchen and expansive bright living area, and walk out patio. Renovations include two brand new high-end kitchens, high-end tile bathrooms, brand new white oak flooring, water resistant laminate in the in-law suite and brand new roof. Impeccable transom windows overlook a large backyard private oasis on a level corner lot. Modern amenities such as tankless water heater, separate HVAC systems for each floor, whole house dimmable LED recessed lighting, master bathroom heated floors, with oversized rainfall shower head. Walking distance to the Silver comet trail, North Cooper Lake Bike park/playground and community gardens, and coveted King Springs Elementary. Also a stones throw from Smyrna Market Village, and The Battery for a pleasant evening out. Owner-agent listing.
- Type:
- Townhouse
- Sq.Ft.:
- 1,660
- Status:
- Active
- Beds:
- 3
- Lot size:
- 0.03 Acres
- Year built:
- 1999
- Baths:
- 3.00
- MLS#:
- 7398221
- Subdivision:
- Kensington
ADDITIONAL INFORMATION
Don’t miss this incredible opportunity to own a townhouse that truly has it all. Every inch has been curated with thoughtful, high-quality improvements, offering unparalleled style, luxury, and functionality. With a spacious and flawless floor plan as the backdrop, this stylish home features an extra-wide layout that provides the comfort and feel of a single-family home, unlike the narrow designs typical of townhomes. Wood floors, 10-foot ceilings, designer lighting and extra-large windows wow from the minute you enter this stunning residence. As the nucleus of every home, the kitchen takes center stage here, with the main level expertly crafted to orbit around it, creating a space that effortlessly caters to both entertaining and intimate dining occasions. Mirroring the rest of the home’s upgrades, the kitchen boasts many enhancements, such as granite countertops, a marble backsplash and dovetail cabinets. With its cozy gas fireplace and large windows, the expansive living room offers a comfortable area for relaxation and socializing. A glass door off the kitchen leads to a private outdoor oasis with a brand-new wood deck, inviting you to extend gatherings outdoors and enjoy the serene surroundings. The well-appointed dining room features large windows and elegant crown molding and seats eight comfortably. Upstairs, the primary suite is an exquisite retreat, offering an abundance of space and luxury highlighted by vaulted ceilings and a wall of windows. The spa-inspired en suite features a luxurious soaking tub, a frameless glass walk-in shower, a double vanity, stylish fixtures and a private water closet. The large walk-in closet provides plenty of room for clothing, shoes and accessories, ensuring effortless organization. Two large secondary bedrooms, currently being used as an exercise room and office, offer versatility for any lifestyle. Each bedroom boasts large closets for storage space. The full second bathroom and walk-in laundry room are conveniently located between the bedrooms. The list of upgrades is extensive—Kasa TP-Link smart switches, energy-efficient double-pane windows, and Guardian stone floor coating are just a few examples, showcasing the meticulous care and maintenance of this home. Just three miles from major highways (I-75/I-285), the location provides effortless access to Atlanta. A short drive takes you to vibrant Vinings Village and Smyrna Market Village for local shopping and dining. Outdoor enthusiasts will love being less than a mile from the scenic Silver Comet Trail, perfect for biking or other outdoor recreation. Act quickly to secure this exceptional townhome - it’s a rare find that won’t stay on the market for long. With its tranquil neighborhood and unbeatable price, it’s a must-have.
- Type:
- Single Family
- Sq.Ft.:
- 2,157
- Status:
- Active
- Beds:
- 4
- Lot size:
- 0.27 Acres
- Year built:
- 1982
- Baths:
- 3.00
- MLS#:
- 7393893
- Subdivision:
- Green Forest
ADDITIONAL INFORMATION
Nestled in the charming locale of Smyrna, within walking distance of the esteemed multi-award winning King Springs Elementary School, awaits this truly exceptional residence. Immerse yourself in an exclusive virtual tour, accessible 24/7 with the 3D Matterport platform. The meticulous attention to detail stands as a testament to this home's sophistication. This home boasts 4 bedrooms & 2.5 bathrooms, complemented by a finished basement, a secluded backyard oasis, screened porch, and two rear decks, providing abundant space for comfortable living. Upon entry, guests are greeted by exquisite stone flooring in the foyer, transitioning seamlessly to hardwood flooring throughout the main living space—no carpet! The heart of this residence is the expansive living area, which is open to the kitchen and dining room, creating an inviting atmosphere for gatherings. The kitchen, a culinary haven, features a breakfast bar and a cozy eat-in nook, enveloped in natural wood accents and bathed in sunlight streaming through floor-to-ceiling windows. Equipped with energy efficient stainless steel appliances, granite countertops, antique copper accent wall, and a herringbone tile backsplash, the kitchen exudes both style and functionality. All kitchen appliances will come with the home, including the refrigerator. The attached dining room is adorned with a vaulted ceiling and pendant lighting. The living room boasts a striking floor-to-ceiling stone fireplace, accented by a wood mantle and ceiling beam. Step outside to the serene screened porch, enhanced by a built-in daybed, custom ceiling fan, and a traditional southern haint blue ceiling, providing an idyllic retreat for relaxation. Adjacent, a second deck beckons for outdoor entertaining and barbecues. Throughout the home, discerning touches such as custom lighting, crown molding, and wood-trimmed windows elevate the ambiance. All bedrooms feature abundant closet space along with multiple linen & utility closets throughout the home, along with loft storage space in the garage. The upper level hosts three bedrooms, each adorned with energy efficient ceiling fans. A private owner's suite features an ensuite bathroom and a balcony deck overlooking the backyard. The owner's bath exudes luxury with an antique oak vanity, vintage clawfoot soaking tub, sky light, separate tiled shower, and vintage style hex tile flooring. Additional features include a walk-in closet and board and batten detailing. Completing the upper level are two spacious guest bedrooms, sharing a well-appointed bathroom with tile flooring, granite countertops, and a linen storage closet. Downstairs, the finished walk-out basement, with a separate entrance features a vaulted ship-lap architectural ceiling, offering versatility as a fourth bedroom, studio apartment, or office space. Also, find an updated half bath and a sound studio that can double as a walk-in closet. Laundry facilities are conveniently situated on this level. Your additional outdoor area is accessible from the lower level amidst the privacy-fenced backyard, adorned with garden beds, a compost bin, cedar storage shed, and an outdoor shower. Situated on a corner lot, this home boasts a private side driveway, parking pad, attached garage and solar floodlights, offering both convenience and security. Ideally located near The Battery, The Smyrna Market Village, The Silver Comet Trail, Kennesaw Mountain, Cooper Lake Park, multiple restaurants, and grocery stores. Schedule your viewing today and discover the extraordinary lifestyle this property offers in the heart of Smyrna!
$749,000
2029 White Cypress Smyrna, GA 30082
- Type:
- Single Family
- Sq.Ft.:
- 3,752
- Status:
- Active
- Beds:
- 4
- Lot size:
- 0.13 Acres
- Year built:
- 2018
- Baths:
- 4.00
- MLS#:
- 10304047
- Subdivision:
- Smyrna Grove
ADDITIONAL INFORMATION
Well-maintained, Executive home with 3-car garage and finished basement in highly desirable Smyrna Grove. Smyrna Grove is a Private, Gated community located just minutes away from Smyrna Market Village, I-75, I-285, The Battery/Truist Park, Fox Creek and Legacy golf courses, upscale dining options, the Silver Comet and Chattahoochee river trails, and downtown Atlanta. You just can't beat the location! Enjoy stunning views of the community and green space from the front porch. The Fir floor plan includes upgraded finishes, hardwood flooring throughout (no carpet), and an all-seasons screened in deck with windows and fireplace. The Chef's Kitchen boasts an oversized island, custom subway tile backsplash, double oven and upgraded stainless steel appliances and cabinetry and is open to the family room with Coffered Ceilings, built-ins and a fireplace. The main level of the home also includes a guest bedroom and full bath. The Owner's Suite, situated on the 2nd floor, is complete with custom closets and luxury spa bath with shower, soaking tub and double vanity. A loft/flex space and two secondary bedrooms with Jack and Jill bathroom and a laundry room complete the second level. The 3-car garage has custom cabinets and shelving and epoxy floor. There is lots of guest parking out front. It's the perfect space for entertaining year-round. The community also features a Jr. Olympic pool, Clubhouse and Fitness Center. Only a 25 minute drive to Hartsfield-Jackson Atlanta International Airport. Come see why Smyrna Grove is the best value in Smyrna!
- Type:
- Condo
- Sq.Ft.:
- 1,229
- Status:
- Active
- Beds:
- 2
- Lot size:
- 0.12 Acres
- Year built:
- 1987
- Baths:
- 2.00
- MLS#:
- 10311899
- Subdivision:
- Mill Pond Village
ADDITIONAL INFORMATION
Welcome to your new home! This stunning 2-bedroom, 2-bathroom condo in Smyrna offers the perfect blend of comfort and convenience. Located near I-285, The Battery/Truist Park, Downtown Smyrna, Vinings, and the Silver Comet Trail, you'll have easy access to all the best amenities and attractions the area has to offer. Each bedroom boasts ample space and comes with its own private bathroom, providing a perfect setup for privacy and convenience. Enjoy the look and feel of luxury vinyl flooring throughout the entire home, combining style and durability. Granite countertops in the kitchen and bathrooms add a touch of elegance. Stainless steel appliances complete the contemporary kitchen, making meal prep a breeze. The HVAC system and water heater are just 2 years old, ensuring energy efficiency and peace of mind. Relax and unwind on your private balcony, ideal for enjoying a morning coffee or grilling in the evening. This condo is perfect for those looking to experience all that Smyrna has to offer. Whether you're heading out for a day of shopping, dining, or exploring the great outdoors, you'll love the convenient location and modern comforts of this beautiful home. Contact us today to schedule a showing and make this fantastic condo your new home!
- Type:
- Single Family
- Sq.Ft.:
- 4,366
- Status:
- Active
- Beds:
- 5
- Lot size:
- 0.13 Acres
- Year built:
- 2016
- Baths:
- 5.00
- MLS#:
- 7393329
- Subdivision:
- Smyrna Grove
ADDITIONAL INFORMATION
Smyrna’s best-kept secret! This upscale, gated community of 194 Craftsman-style homes is conveniently nestled on 48 acres and centered around a lake, and bound by Windy Hill and Old Concord Road, and just 6 mins to Smyrna Market Village, 6 mins to Fox Creek/Legacy golf courses, 10 mins to The Battery/Truist Park, 9 mins to the Silver Comet Trail, Chattahoochee River trails, I-75/I-285, just 33 minutes to Hartsfield-Jackson! Truly meant for entertaining, this spacious open concept offers so much, including a cozy fireside great room with coffered ceilings and stacked-stone fireplace, chef's kitchen featuring quartz countertops, stainless steel appliances w/a gas stovetop. Tucked in back is a quiet study complete with built-ins and a serene tree-top view, with easy access to the screened-in porch! The generous owner’s suite features walk-in shower, tub and huge walk-in closet. An additional 3 bedroooms complete this floor including an ensuite bedroom and a Jack-and-Jill. The fully finished terrace level will surprise and delight as it is essentially a replica of the main level, including laundry! With an identical fireside great room and kitchen, this in-law/teen/nanny suite features a separate entrance, a bedroom and full bath, an additional room that could be an office or additional bedroom, and twin screened-in porch, this one with fireplace! Don't forget the fenced-in backyard with storage under the stairs! Smyrna Grove is an active community that features a Jr. Olympic saltwater pool, country-club-style clubhouse complete grilling area, outdoor fireplace, fitness center, walking trails, lake with fountain and sidewalks. The quarterly HOA dues of $480 even includes front lawn maintenance! Situated at the bend of the street, this freshly painted home (including the garage!) has just one neighbor and sits close to walking trails and can accommodate plenty of guest parking. This one is a treat to see!

The data relating to real estate for sale on this web site comes in part from the Broker Reciprocity Program of Georgia MLS. Real estate listings held by brokerage firms other than this broker are marked with the Broker Reciprocity logo and detailed information about them includes the name of the listing brokers. The broker providing this data believes it to be correct but advises interested parties to confirm them before relying on them in a purchase decision. Copyright 2024 Georgia MLS. All rights reserved.
Price and Tax History when not sourced from FMLS are provided by public records. Mortgage Rates provided by Greenlight Mortgage. School information provided by GreatSchools.org. Drive Times provided by INRIX. Walk Scores provided by Walk Score®. Area Statistics provided by Sperling’s Best Places.
For technical issues regarding this website and/or listing search engine, please contact Xome Tech Support at 844-400-9663 or email us at xomeconcierge@xome.com.
License # 367751 Xome Inc. License # 65656
AndreaD.Conner@xome.com 844-400-XOME (9663)
750 Highway 121 Bypass, Ste 100, Lewisville, TX 75067
Information is deemed reliable but is not guaranteed.
Smyrna Real Estate
The median home value in Smyrna, GA is $278,900. This is higher than the county median home value of $249,100. The national median home value is $219,700. The average price of homes sold in Smyrna, GA is $278,900. Approximately 48.95% of Smyrna homes are owned, compared to 42.3% rented, while 8.75% are vacant. Smyrna real estate listings include condos, townhomes, and single family homes for sale. Commercial properties are also available. If you see a property you’re interested in, contact a Smyrna real estate agent to arrange a tour today!
Smyrna, Georgia 30082 has a population of 55,467. Smyrna 30082 is less family-centric than the surrounding county with 31.29% of the households containing married families with children. The county average for households married with children is 34.9%.
The median household income in Smyrna, Georgia 30082 is $70,547. The median household income for the surrounding county is $72,004 compared to the national median of $57,652. The median age of people living in Smyrna 30082 is 35.3 years.
Smyrna Weather
The average high temperature in July is 84.6 degrees, with an average low temperature in January of 30 degrees. The average rainfall is approximately 52.7 inches per year, with 0.7 inches of snow per year.
