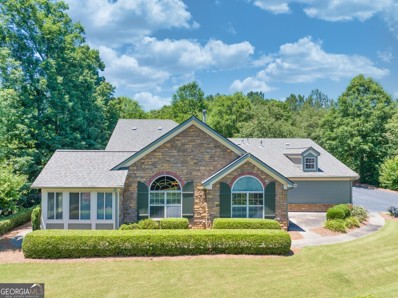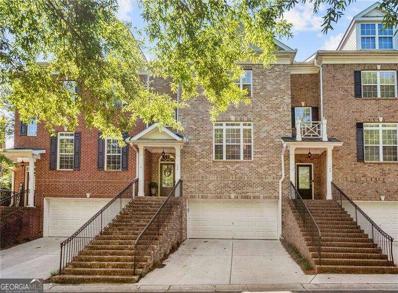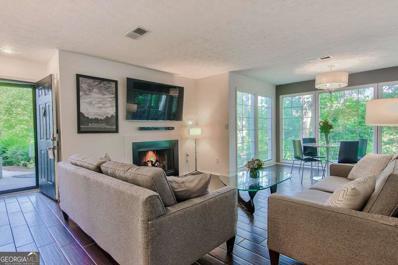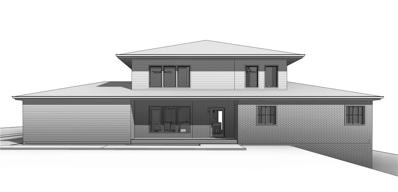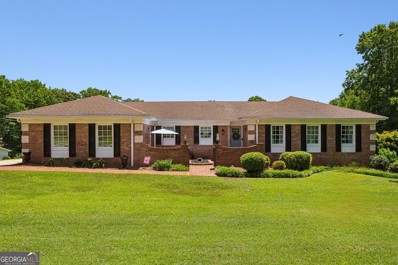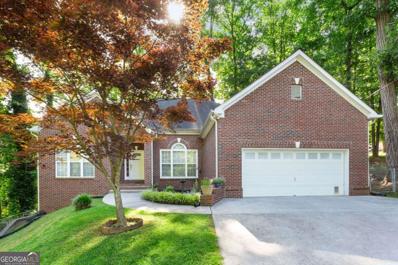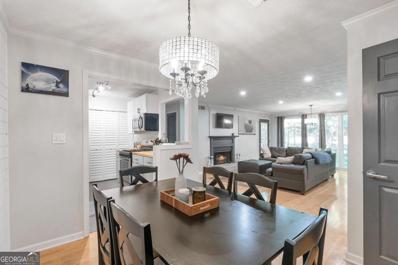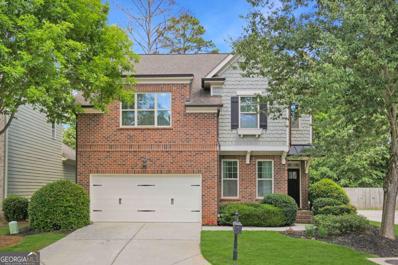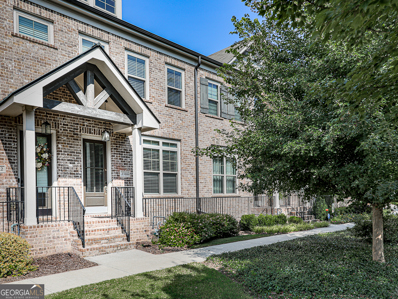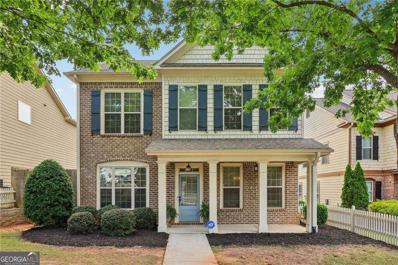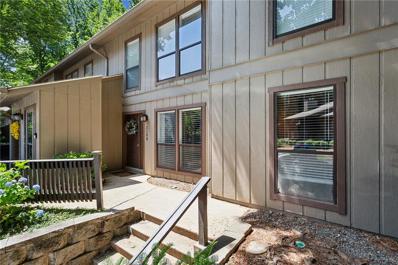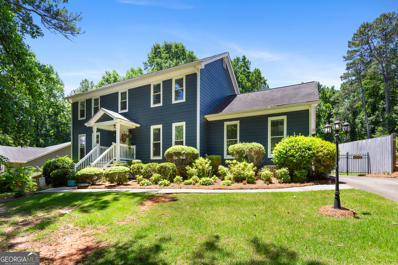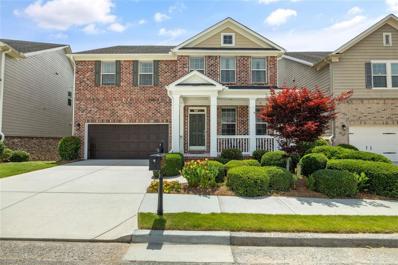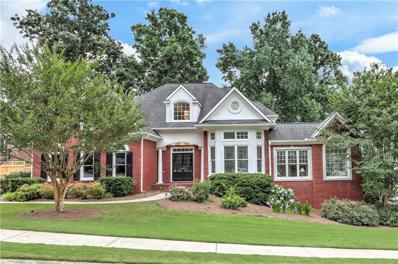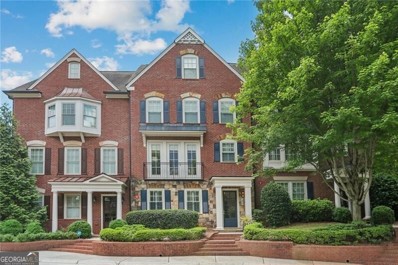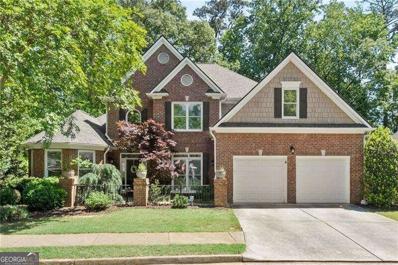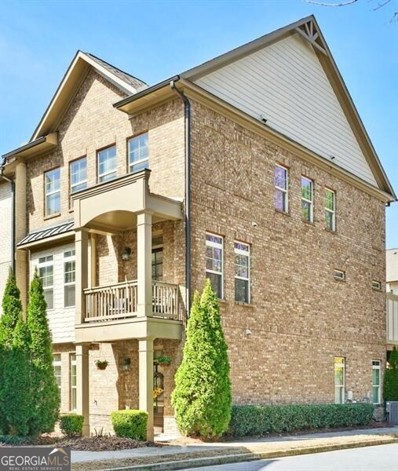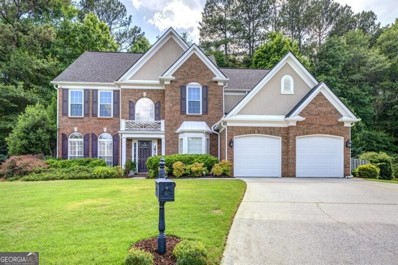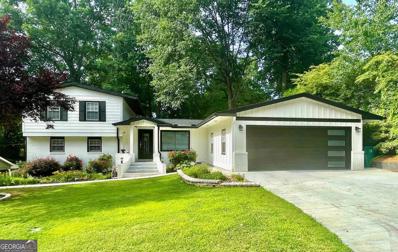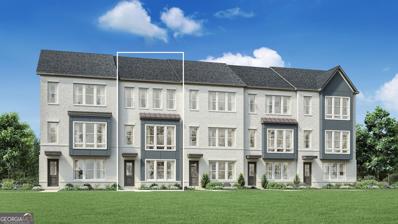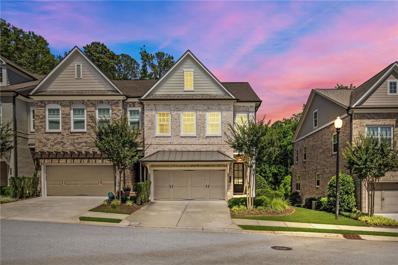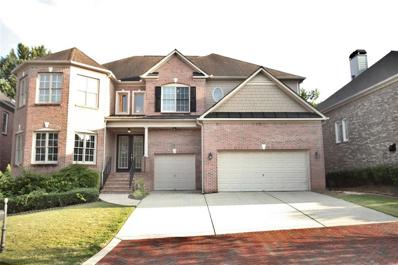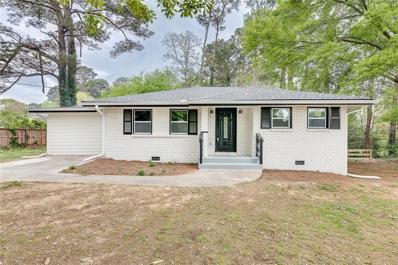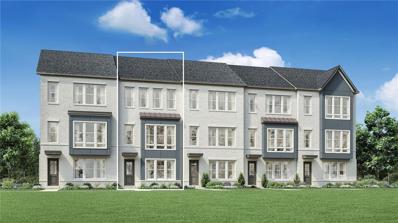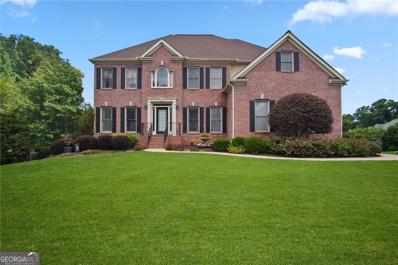Smyrna GA Homes for Sale
- Type:
- Condo
- Sq.Ft.:
- 1,712
- Status:
- Active
- Beds:
- 2
- Lot size:
- 0.06 Acres
- Year built:
- 2005
- Baths:
- 2.00
- MLS#:
- 10309761
- Subdivision:
- Highlands Ridge
ADDITIONAL INFORMATION
Come see this beautiful 2 bedroom 2 bath, stepless ranch in a highly desired gated community in the exciting city of Smyrna! Enjoy hassle-free living with beautiful landscaping and exterior maintenance provided by the HOA! The open concept floor plan offers an airy flow throughout, with an abundance of natural light. The kitchen boasts stainless steel appliances (brand new dishwasher), granite countertops and ample storage space with a breakfast bar for additional seating. Just off the kitchen is a laundry room/mud room, additional closet space/storage, and access to the garage. The office features an inviting French Door entry and is a perfect space for those who work from home or who enjoy having a flex space for crafting, a den, or even a formal dining room. The sunroom is a great place to enjoy the beautiful view of the outdoor landscaping and beautiful natural light. The primary suite has an oversized walk-in closet and a tile bathroom with double vanities. This is one of the only units in the community that has 2 additional assigned parking spaces and a stairway leading to the large attic that could be converted into additional living space. Social activities happen often at Vinings Ridge! The location can?t be beat! Just a mile from Publix and Sprouts, and less than 2 miles from the Northside Cumberland Medical Center. There's so many options for dining and shopping close by such as, Smyrna Village, Vinings Silver Comet Trail and the Battery! The gated community features a clubhouse, gym, and pool. Don't miss out on this rare opportunity to own a beautiful home in this exceptional community!
- Type:
- Townhouse
- Sq.Ft.:
- 2,974
- Status:
- Active
- Beds:
- 3
- Lot size:
- 0.03 Acres
- Year built:
- 2003
- Baths:
- 4.00
- MLS#:
- 10309581
- Subdivision:
- Wetherbrooke
ADDITIONAL INFORMATION
Updated and ready to move in townhome in a Highly desired Gated neighborhood that has both townhomes and single family homes with a neighborhood pool. Hardwoods throughout the main level, open kitchen with stainless appliances, gas cooktop, stone countertops, breakfast bar & a casual family dining area that is open to the fireside family room and overlooks the deck. Additional flex space for a dining room, office, additional family room and a half bath complete the main level. 3 bedroom, 3.5 baths with two owners suites upstairs each with En Suite baths, double vanities and walk-in closets. The lower level has a Bedroom, full bathroom, Great room, storage room and walk out area to the exterior. With its proximity to amenities like the Silver Comet Trail, Truist Park Stadium, shopping and dining options, it truly offers the best of both worlds.
- Type:
- Condo
- Sq.Ft.:
- 1,097
- Status:
- Active
- Beds:
- 2
- Lot size:
- 0.13 Acres
- Year built:
- 1983
- Baths:
- 1.00
- MLS#:
- 10309517
- Subdivision:
- Countryside At Cumberland
ADDITIONAL INFORMATION
$7,500 seller paid closing costs with a full-price offer and financing with Ryan Delaney at Summit Funding! This one-of-a-kind renovation in beautiful Countryside at Cumberland is super close to Truist Park and everything the Battery offers. Rare open floorplan with updated flooring includes custom kitchen design featuring chef-grade appliances, under-cabinet lighting, quartz countertops, custom cabinetry and island viewing to living/dining area. Cozy up to the fireplace in the living room, bask in relaxation in the sun room, or head out onto the updated composite rear deck. Two well-sized bedrooms (one with custom Elfa closet system; one with deck access) share an updated bath with dual vanity. This Smart Home can control front door lock, thermostat + light switches/dimmers throughout. HVAC updated in 2012. Washer/dryer included!
- Type:
- Single Family
- Sq.Ft.:
- 4,355
- Status:
- Active
- Beds:
- 4
- Lot size:
- 0.9 Acres
- Year built:
- 1963
- Baths:
- 4.00
- MLS#:
- 7395366
ADDITIONAL INFORMATION
Welcome to this stunning total remodel in the heart of Smyrna! We bring you yet another one! This 4 bedroom, 3.5 bath home showcases exquisite craftsmanship and luxury! The open floor plan features a gourmet kitchen and a spacious living area with elegant finishes! The main floor master suite is a true retreat with a spa-like bathroom and ample closet space. The full walkout basement is an entertainers dream, complete with theater room, bar, and all of the bells and whistles you could desire. Additional highlights include the amazing yard with mature trees and a prime location close to square, shopping, dining, parks and just minutes from The battery! Don't miss your chance to own this exceptional home in a sought-after neighborhood! Schedule your private tour today! Also coming shortly right next door at 3767 King Springs another total remodel and a brand-new construction right behind on Springwood Dr. SE. We also have 5 acres right around the corner on the corner of Reed Road and Green Forest that we will be building new construction.
$599,900
3933 Manson Avenue Smyrna, GA 30082
- Type:
- Single Family
- Sq.Ft.:
- 1,735
- Status:
- Active
- Beds:
- 3
- Lot size:
- 0.25 Acres
- Year built:
- 1968
- Baths:
- 2.00
- MLS#:
- 10308386
- Subdivision:
- Bennett Woods
ADDITIONAL INFORMATION
Fully Renovated Brick Ranch in Smyrna! Situated on a Quiet Corner Lot, this home offers a Prime Location in the Bennett Woods Neighborhood Minutes to Smyrna Market Village, The Battery, Marietta Square, and more. Upon entering through the Front Courtyard, you'll find a unique Reflection Pool, and the perfect spot to enjoy your morning coffee. Stepping inside, discover a Flowing Floorplan with Light-filled Interiors and stunning Hardwood Floors. The heart of home Chef's Kitchen showcases Granite Countertops, Stainless Steel Appliances, a Breakfast Bar, and a Separate Coffee Station. The centrally located Dining Room with views of the backyard leads way into the Family Room that features an Original Brick Fireplace. Retreat to the Owner's Bedroom where you'll find a beautiful Private Ensuite Bathroom with Dual Vanities and an Oversized Tiled Shower. Two Additional Bedrooms share a well-appointed Hall Bathroom, ensuring space for everyone. Downstairs, a Finished Basement offers the perfect Flexible Living Space - great for a Home Office, Playroom, Gym, or Additional Entertaining Space! An unfinished portion of the basement offers excellent Storage Space or the opportunity to finish it to your needs. Stepping outside, you'll find a Rear Deck that overlooks the Expansive Backyard with a Brick Patio and a Fully Fenced Backyard that is primed for pets or play! Truly an Ideal Location near Shopping, Dining, Entertainment, and more with Easy Highway Access!
- Type:
- Single Family
- Sq.Ft.:
- 2,286
- Status:
- Active
- Beds:
- 3
- Lot size:
- 0.3 Acres
- Year built:
- 2001
- Baths:
- 2.00
- MLS#:
- 10311385
- Subdivision:
- Franklin Heights
ADDITIONAL INFORMATION
Charming, traditional-style home within walking distance of Downtown Smyrna! Special touches are found throughout: gleaming hardwood floors, elegant crown molding & wainscoting, and neutral-colored finishes, providing its future owner an easily customizable transition. The home provides ample natural light through its many windows, creating a warm and inviting atmosphere. The heart of the home, the family room, features 12-foot ceilings and a cozy log fireplace. The kitchen offers the best of both worlds when it comes to entertaining guests and cooking with its passthrough window and a touch of privacy from the living room from the dividing wall; youCOll also find a breakfast bar and dinette area for everyday casual dining in the kitchen. The large primary suite is a tranquil retreat, featuring tray ceilings, an ensuite master bathroom and a walk-in closet. The master bathroom includes a built in vanity, a step-in shower, and a soaking tub with a window, offering a spa-like experience. The secondary bedrooms are generously sized, both located on the main level. One of the standout features of this home is the expansive basement, offering endless possibilities. Whether you envision a home theater, game room, gym, or additional bedrooms, the basement provides the perfect canvas to make this home your own. Located in a highly desirable area of Smyrna with easy access to shopping, restaurants, and local parks!
- Type:
- Condo
- Sq.Ft.:
- 1,150
- Status:
- Active
- Beds:
- 2
- Lot size:
- 0.13 Acres
- Year built:
- 1985
- Baths:
- 2.00
- MLS#:
- 10311038
- Subdivision:
- Country Park Condos
ADDITIONAL INFORMATION
Updated 2 bedroom 2 bathroom condo located in this highly desirable Cobb County location. This spacious home features an updated kitchen with stainless steel appliances, granite countertops, and plenty of storage for all of your culinary needs. The kitchen opens up to a dining room which flows into a large living room with a beautiful gas fireplace that is perfect for entertaining. The home is filled with natural light and the open layout makes this floorpan conducive for anyone. Large primary bedroom with beautifully renovated bathroom that includes a spacious double vanity and large walk-in shower! The secondary oversized bedroom provides plenty of room for guests or home office and has a large upgraded full bathroom with a shower/tub combination. Each room has a large walk-in closet offering plenty of storage space. Enjoy relaxing on your large private balcony overlooking the trees with views of the PATH trail. Located on the top floor and a corner unit this home allows extra privacy in an already tranquil setting. You will love living in this fantastic community that offers walkability, great community amenities, prime location, and has ample parking for residents and guests! HOA fees include landscape, pest control, water, sewer and trash, exterior maintenance along with community amenities which include a community pool, tennis courts, pavilion & BBQ area. Location does not get better than this! Minutes away from Cumberland Mall, the Cobb Energy Performing Arts Center, the Silver Comet Trail, I-285 and I-75, 15 minutes to downtown Atlanta, and only 20 minutes to the Atlanta airport. Walking distance of The Battery Complex which features Truist Park, home of the Atlanta Braves, as well as some of the areas finest shopping, dining, and entertainment! This home is a must see!
- Type:
- Single Family
- Sq.Ft.:
- 2,938
- Status:
- Active
- Beds:
- 4
- Lot size:
- 0.11 Acres
- Year built:
- 2012
- Baths:
- 4.00
- MLS#:
- 10308199
- Subdivision:
- Sherwood Park
ADDITIONAL INFORMATION
Welcome home to this beautiful traditional gem nestled in the coveted Sherwood Park Community in Smyrna, GA. With just under 3000 sqft of stunning living space and a full, unfinished, walkout basement, this exquisite home is a perfect blend of a modern finishes and classic charm. As you enter, you are greeted by a sun-filled foyer and formal dining room that leads you past your staircase and into your spacious open-concept living and kitchen space. A cozy fireplace framed by shelving and custom shiplap anchors your bright and airy living space and youragourmetakitchen is truly a chefCOs dream complete with stainless steel appliances, granite countertops, a large island with seating, ample cabinet space, and separate pantry closet.aUpstairs, an elegant owner's suite offers a custom walk-in closet and spa-style bathroom with dual vanity, soaking tub, and separate shower.aThree additional bedrooms provide plenty of space for family, guests, or a home office, with easy access to two well-appointed full bathrooms and a separate laundry room.aDownstairs, an unfinished daylight basement delivers tons of potential for easy expansion or excellent storage and studio options.aEnjoy outdoor living in the private backyard, complete with aadeck perfect for barbecues and outdoor dining, surrounded by lush landscaping. Aatwo-car garage with workshop completes this gorgeous home. Situated in a beautiful neighborhood, minutes from Smyrna Market Village, the Silver Comet Trail, Truist Park at The Battery, shops & grocery stores, dozens of dining options, and major highways you cannot beat this location!aDonCOt miss the opportunity to make Park Manor your new home. Schedule a tour today and experience the perfect blend of comfort, style, and convenience in Smyrna, GA.
- Type:
- Townhouse
- Sq.Ft.:
- 2,394
- Status:
- Active
- Beds:
- 3
- Lot size:
- 0.02 Acres
- Year built:
- 2017
- Baths:
- 4.00
- MLS#:
- 10304714
- Subdivision:
- Park At Paces Ferry
ADDITIONAL INFORMATION
PRICE REDUCED $10K!!! Luxury, location, and low maintenance living converge in this stunning townhome! Step inside to discover a bright and airy open floor plan that invites you to relax and entertain with ease. The spacious family room boasts a cozy gas fireplace, perfect for chilly evenings, while the adjacent white kitchen is a chef's dream with stainless steel appliances, an island, and granite countertops. Enjoy seamless indoor-outdoor living with the oversized dining area flowing effortlessly onto the back deck, ideal for summer cookouts and al fresco dining. Upstairs, the primary suite awaits, offering ample natural light, a luxurious bathroom with a double vanity, walk-in shower, and separate garden tub, as well as a generously sized walk-in closet with built-in organizers. Another sizable bedroom with a walk-in closet and private bath awaits upstairs, along with a conveniently located laundry room. Downstairs, the lower level features a spacious bedroom with its own private bath and walk-in shower, providing flexibility and privacy for guests or family members. Throughout the home, hardwood floors, beautiful light fixtures, recessed lighting, crown molding, and tasteful shiplap accents create a sense of elegance and charm. Neutral paint colors add to the home's timeless appeal. Situated just a quarter mile from 285, this home offers easy access to major highways, while also being surrounded by an abundance of shopping and dining options. Vinings is just minutes away, and Truist Park is within close proximity for sports enthusiasts. With a short commute to Atlanta and the airport, this is convenient city living at its finest!
- Type:
- Single Family
- Sq.Ft.:
- n/a
- Status:
- Active
- Beds:
- 4
- Lot size:
- 0.16 Acres
- Year built:
- 2012
- Baths:
- 3.00
- MLS#:
- 10309309
- Subdivision:
- Medlin Park
ADDITIONAL INFORMATION
Welcome to your dream home nestled in the heart of Smyrna, GA in Medlin Park! This stunning property offers a perfect blend of modern elegance and southern charm, making it the ideal residence for those seeking comfort, style, and convenience. This beautifully designed home boasts 4 bedrooms and 2.5 bathrooms, providing ample space for family and guests. The open-concept floor plan enhances the flow of natural light paired beautiful hardwood floors on main level creating a warm and inviting atmosphere. The newly renovated large chef's kitchen is a culinary delight, featuring top-of-the-line stainless steel appliances, quartz countertops, custom cabinetry, and a large island perfect for meal preparation and casual dining. Retreat to the expansive Owner's suite with sitting room and private upper porch, complete with a walk-in closet with professional organizer and a spa-like ensuite bathroom featuring a soaking tub, separate shower, and dual vanities. Three other large secondary bedrooms, a full bath, and oversized laundry room with sink are also upstairs. The beautifully landscaped fully fenced front and backyard is perfect for entertaining and relaxation. Situated in a desirable neighborhood with designated green space, this home is conveniently located near top-rated schools, parks, and walkable to Smyrna Market Village! Commuting is a breeze with easy access to major highways and public transportation. Don't miss the opportunity to make 3062 Nichols Street SE your new address.
- Type:
- Condo
- Sq.Ft.:
- 1,559
- Status:
- Active
- Beds:
- 2
- Lot size:
- 0.14 Acres
- Year built:
- 1982
- Baths:
- 2.00
- MLS#:
- 7395244
- Subdivision:
- Vinings Run
ADDITIONAL INFORMATION
Welcome to your dream home in the sought-after Vinings Run community! This beautifully renovated 2-bedroom, 2-bathroom condo boasts an open floor plan with modern updates and an abundance of natural light. The inviting living area features hardwood floors, a cozy fireplace surrounded by built-ins, and multiple living spaces perfect for relaxation, entertainment, and work from home space. Step outside to your private patio, ideal for outdoor entertaining and enjoying the wooded surroundings. The kitchen is equipped with white cabinets, granite countertops, stainless steel appliances, and a counter height breakfast bar that seamlessly connects to the dining area and living room. Conveniently located off the hall, the laundry room offers ample storage space. The oversized primary suite is complete with a spacious walk-in closet and a tastefully updated bathroom featuring a double vanity. Vinings Run is a vibrant community known for its many amenities including two sparkling pools, tennis courts, and a dog run. You will also enjoy the ample parking throughout the community. Located just minutes from Truist Park and the best of both Smyrna and Vinings, you'll have easy access to the best shopping, dining, and entertainment options. Don't miss out on this move-in ready gem! Experience the perfect blend of comfort, style, and community living at Vinings Run.
- Type:
- Single Family
- Sq.Ft.:
- 2,986
- Status:
- Active
- Beds:
- 4
- Lot size:
- 0.46 Acres
- Year built:
- 1985
- Baths:
- 4.00
- MLS#:
- 10308914
- Subdivision:
- Heritage Mill
ADDITIONAL INFORMATION
Welcome to your dream home near the Silver Comet Trail in Smyrna, GA, zoned for the highly sought-after King Springs Elementary School! This traditional beauty has been fully updated from top to bottom, offering modern comforts and stylish touches throughout. Enter the spacious kitchen, a true culinary haven, complete with an island and a cozy breakfast nook by the huge windows, perfect for morning coffee or casual family meals. The inviting living room, with its panoramic view of the lush backyard, provides a serene retreat for relaxation and entertainment. Imagine lazy afternoons on the charming, covered porch, where you can watch the kids or dogs play in the expansive yard. The dreamy primary suite is a sanctuary of its own, featuring a luxurious soaking tub beneath light-filled skylights - your personal oasis for unwinding after a long day. The garage was thoughtfully transformed into a versatile bonus den or game room. This space is equipped with a full bath and a wet bar, offering the perfect setup for an in-law suite, ideal for multigenerational living or hosting guests. Don't miss the chance to make this exquisite home yours - schedule a showing today and experience the perfect blend of charm, comfort, and modern living!
- Type:
- Single Family
- Sq.Ft.:
- 4,210
- Status:
- Active
- Beds:
- 4
- Lot size:
- 0.15 Acres
- Year built:
- 2012
- Baths:
- 4.00
- MLS#:
- 7396332
- Subdivision:
- Woodbridge Crossing
ADDITIONAL INFORMATION
Experience unparalleled elegance in this meticulously maintained masterpiece, located in the highly coveted gated community of Woodbridge Crossing. This exclusive enclave boasts top-tier amenities, including a generous saltwater pool, a sophisticated clubhouse with a full kitchen, picturesque sidewalks, ambient street lights, a playground, a basketball court, a charming covered bridge over a serene water setting, and pet-friendly spaces throughout. As you navigate through this distinguished neighborhood and approach this impeccably manicured residence, with its freshly painted exterior, you are immediately enveloped by an aura of refined luxury. The grand entrance reveals gleaming hardwood floors bathed in abundant natural light, leading to a spacious dining room adorned with exquisite wainscoting, adding an extra touch of grandeur. The chef's dream kitchen offers ample cabinet space, granite countertops, stainless steel appliances, and a self-sustaining kitchen island, perfect for preparing gourmet meals. This open floorplan provides an exceptional space for entertaining. Step out onto the back deck to watch deer graze in the private wooded oasis, or gather around the cozy fireplace to share stories in an atmosphere of warmth and comfort. The upper level features an opulent primary suite that truly checks all the boxes. With tray ceilings, a generous sitting area, a double vanity, tiled stand up shower, a luxurious soaking tub, and a spacious walk-in closet, the suite is a private retreat of ultimate sophistication. The secondary bedrooms, each with walk-in closets and bathrooms, ensure that every resident enjoys their own private sanctuary. The expansive basement, with over 1200 square feet, offers endless possibilities and is already stubbed for a bathroom, awaiting your vision to transform it into an extraordinary space. The outdoor area is equally impressive, with a private fenced-in backyard that invites you to savor your morning coffee while listening to the birds or simply bask in the tranquility of the surroundings. This home has been lovingly cared for by its original owner, ensuring its pristine condition and attention to detail. Perfectly situated just a stone's throw from the Silver Comet Trail and within 10 minutes of Downtown Smyrna, Truist Park & The Battery, Westside Reservoir Park with Beltline access, and The Works, you are surrounded by endless opportunities for outdoor exploration, fine dining, vibrant festivals, Braves games, premier shopping, and unparalleled entertainment. This exquisite residence is the epitome of upscale living. Welcome home!
- Type:
- Single Family
- Sq.Ft.:
- 3,611
- Status:
- Active
- Beds:
- 4
- Lot size:
- 0.24 Acres
- Year built:
- 1996
- Baths:
- 3.00
- MLS#:
- 7396465
- Subdivision:
- Paces Green
ADDITIONAL INFORMATION
We are thrilled to present this breathtaking John Wieland brick masterpiece nestled on an immaculately maintained corner lot in the most sought-after location. This luxurious home offers unparalleled convenience, being close to all amenities with easy access to 285, downtown, and Truist Park. Every detail of this home has been meticulously designed, featuring a Master on the Main floor with a private office/sitting area, a fireside gentlemen's study/library complete with coffered ceiling & built in bookcases, a large vaulted front sunroom w/ fireplace, a parlor reception area, and a chef's kitchen that boasts custom wood cabinetry with undermount accent lighting, beautiful granite tops and stainless steel appliances featuring a Viking induction cooktop. Kitchen opens to a spacious 2 story great room with built ins. Hardwoods throughout the entire main level. Additionally, you can enjoy the serene outdoors from the screened porch w/fireplace that leads to deck area with trex composite decking and a pavered patio area below. Backyard area is fenced and private. 3 spacious bedrooms upstairs. This home boasts numerous upgrades that truly set it apart. Paces Green is a swim/tennis community. Don't miss the opportunity to make this exquisite property yours!
$815,000
4090 Thorndale Lane Smyrna, GA 30080
- Type:
- Townhouse
- Sq.Ft.:
- 4,122
- Status:
- Active
- Beds:
- 4
- Year built:
- 2014
- Baths:
- 5.00
- MLS#:
- 10307910
- Subdivision:
- Paces Walk
ADDITIONAL INFORMATION
This stunning John Weiland custom-built home is located in a small private (gated) enclave of just 19 residences where luxury living meets convenience. This completely refinished home has evolved into an exquisite 4-bedroom, 4.5-bathroom residence boasting impeccable craftsmanship, custom high-end finishes, and designer d cor. The WOW factor will leave you breathless. The immaculate HOA maintained landscaping welcomes you to the terrace level foyer with soaring ceilings, beautiful new hardwood floors, and tons of natural light. Off the foyer hosts an office/bedroom with full bath, plantation shutters, custom wall designs. The main level seamlessly flows into the gourmet kitchen, featuring stainless steel appliances, custom cabinetry, a large island & double thickness Carrera marble slab countertops. A designer tiled backsplash matches the main level kitchen, w new undercabinet lighting. The restoration hardware designer dining room table seats 8 and perfect for entertaining. Off the kitchen is a den/great room w gas fireplace, custom iron brackets & natural wood mantel, shiplap and built-in bookcases. Walk-out access to the beautiful deck w/ oversized umbrella & gas grill-perfect for barbecues! The primary suite is a true sanctuary, featuring a spa-like totally renovated bath w new soaking tub, new oversized walk-in shower w/ two shower heads, marble ogee edge trim & designer lighting. The oversized his/her closet perfectly located w/in bathroom. A spacious laundry room has custom wood shelving, new lighting. This level features a secondary large ensuite perfect for a roommate plan. The top floor is a showplace to behold! Expertly finished w/ new hardwood floors, new spacious bedroom, new gorgeous bathroom. A custom steel & glass upper bar & custom bar area is sleek & functional with modern led lighting. Cabinetry features soft close drawers deep enough for most bar bottle storage, a mini fridge, deep bar sink w metal sink grid & and hosts an incredible Bartisian cocktail maker. Extra insulation added & shiplap. The new all steel (zero wood) pool table w/ pro level billiard balls & cues sleek mounted on the wall. Dimmable led lighting, additional ping pong table topper on wheeled cart, New massive wall-mounted TV makes this room the envy of all your guests! Terrace level w access from the 2-car garage, has separate front/back entrances w/ all new designer high-end ceiling fans, custom made Schlage door hardware installed throughout Ideal location near vibrant Smyrna Market Village and Ivy Walk. A plethora of dining, fitness, recreation, and entertainment options. Commuters will appreciate the easy 1-mile access to major highways, making for an stress-free commute to downtown Atlanta, Atlanta airport, and beyond. *All designer furniture and d cor are negotiable with the sale of the home* Additional Upgrades include: - Newly painted on all levels - Garage floor coating - Garage refrigerator freezer w/ dedicated garbage storage - Extra deep garage for extended length vehicles - Newly upgraded rectangular electrical outlets w/ USB ports. - Custom oversized kitchen cabinet hardware. - Formal living room cabinet hardware - restoration hardware. - Main level powder room w New lighting shelving, faucets, mirror, lighting. - The fans are all new & from restoration hardware. - Primary level guest room w new wooden floors. - New ceiling beams added on 4th level & enormous ceiling fan with optional led lighting. - New bathroom & new vanity has soft close drawers with dividers & a pullout shelf below sink w/ enclosed outlet for grooming appliances, led push button lit mirror & hidden behind the door towel bars. - All new rugs - New commercial grade stair runner carpeting will not wear out like typical residential carpet. - Bedside lighting is on 2 independent light wall switches frees up bedside table from being cluttered
- Type:
- Single Family
- Sq.Ft.:
- n/a
- Status:
- Active
- Beds:
- 5
- Lot size:
- 0.27 Acres
- Year built:
- 2000
- Baths:
- 4.00
- MLS#:
- 10307754
- Subdivision:
- Enclave At Vinings
ADDITIONAL INFORMATION
Private, lush backyard on a quaint, tree-lined street in this sought-after neighborhood. The most perfect setting in all of Smyrna where you can walk to the West Village and hop on 285/75 in just 2 minutes. This thoughtful floorplan features soaring ceilings, designer touches such as extensive moulding, arched doorways and gleaming hardwood floors. Just off the two-story entry foyer is a separate, formal dining room for the entertainer. The open and airy great room has large windows that view the private backyard and a cozy fireplace for those cooler nights. A custom, built-in shelving unit is the perfect compliment to the room. The kitchen opens to the great room with granite countertops, an island providing breakfast bar seating and a sunny breakfast nook thatCOs a perfect place to start your day with direct access to the backyard. A truly oversized ownerCOs suite has an additional area with built-in shelving and cabinets to make your own. The primary bathroom has been completely renovated and is truly luxurious with its corner, walk-in shower complete with seating, separate designer soaking tub, and double, split vanities for a great use of space. Head upstairs to find the secondary bedrooms that will exceed your expectations in size and appointments. More space is provided by the very large bonus room to meet your specific needs. A backyard oasis features mature hardwoods, patio and stacked stone terrace for gardening. A wonderful home with room to grow in a convenient part of town with all of the conveniences you are looking for!
- Type:
- Townhouse
- Sq.Ft.:
- 2,518
- Status:
- Active
- Beds:
- 4
- Lot size:
- 0.02 Acres
- Year built:
- 2016
- Baths:
- 4.00
- MLS#:
- 10307693
- Subdivision:
- Laurel Gate Townhomes
ADDITIONAL INFORMATION
LUXURY - END UNIT - GATED COMMUNITY and MOVE-IN READY! Seller will contribute $5,000 in closing cost with a closing before July 26th! ! You can't beat the location, with quick and easy access to I-285 & I-75, The Battery/Truist Park, airport, downtown/midtown, and a plethora of dining options. The perfect blend of style and convenience, you'll love coming home! Open concept floorplan, 4 Bedroom, 3.5 Bath, End unit with tons of natural light and added designer touches in a neutral palette. The Entry Level you have French doors that lead into an oversized bedroom with private full bath and walk-in closet w/closet system..This space makes a great home office too! Walk up Hardwood stairs to the light and bright Main Living area with hardwood floors, Upgraded trim & Can lighting. The Family Room has beautiful, coffered ceiling with ceiling fan, craftsman style bookcases flanking each side of the gas log fireplace and French doors leading out to the large deck. Plenty of room to entertain and cookout! Upgraded Kitchen with oversized island, Quartz Counters, subway tile, 42" white kitchen cabinets, under cabinet lighting, extra-large pantry, and stainless-steel appliances. Lovely Light filled Dining Room with Board and Batten walls makes an impressive statement to your guests when you sit down to dine. On the Main level, You will also find a half-bath for your guests and another deck facing the front of the home which is covered..Enjoy your morning coffee overlooking the quaint courtyard! On the Top floor you will walk through French doors inviting you into the Oversized Primary Suite, with Trey ceiling & Ceiling fan, Huge walk-in closet & linen closet and Spa-like bathroom with double vanities, large shower, and soaking tub. Two additional large Secondary Bedrooms both w/custom closet systems, Full bath and large Laundry Closet w shelving can also be found on the top floor. Two car garage with plenty of storage plus space to easily park two cars in the driveway and ample guests parking. Zoned Heating/AC with Nest Thermostats & Pre-wire surround sound. Plenty of Green space and park benches within the community to walk your dog or take a stroll to Tolleson Park and enjoy Swim, Tennis, Playground, and many fields. Located in top rated Stem Certified King Springs Elementary school!
$759,900
1418 Wedmore Way SE Smyrna, GA 30080
- Type:
- Single Family
- Sq.Ft.:
- 3,670
- Status:
- Active
- Beds:
- 5
- Lot size:
- 0.32 Acres
- Year built:
- 1999
- Baths:
- 4.00
- MLS#:
- 10307683
- Subdivision:
- Vinings Pointe
ADDITIONAL INFORMATION
Welcome to the home you've been searching for! Nestled in a prime Smyrna location, this spacious property offers easy access to shopping centers, restaurants, Cumberland Mall, Truist (Braves) Stadium, The Battery, and more. Situated at the center of a large cul-de-sac, you'll enjoy a serene environment with no through traffic, perfect for neighborhood play. This charming home is the largest and most private lot in the entire neighborhood, providing you with unparalleled privacy and space. This home boasts an inviting open floor plan, ideal for modern living and entertaining. The gracious two-story entrance sets the tone for elegance and warmth throughout. The main floor includes an office that can easily be converted into a guest bedroom, offering flexibility to suit your needs. The large, bright kitchen features impressive stone countertops, abundant cabinet storage, a huge island, a sunny breakfast area, and a walk-in pantry. It's a chef's dream come true! The family room is anchored by a two-story fireplace with custom woodwork and includes a second staircase to the upper level, ensuring easy access to secondary bedrooms and relieving traffic on the front staircase. The large master bedroom is a true retreat. The oversized, renovated master bath is adorned with exquisite marble tile floors, granite countertops, a beautiful new shower, a jetted tub, and a spacious master closet, creating an oasis of calm. One side bedroom is oversized with an ensuite bath, perfect as a second master. Two other ample bedrooms are connected by a well-planned Jack-and-Jill bath, providing convenience and comfort. Fresh paint and new windows were installed last week, ensuring a modern and fresh look. The large, flat side yards are perfect for gardening or play, and the private rear yard includes a tiered second play area and a playset. With new insulated garage doors and a fairly new roof, you can enjoy low maintenance and reduced utility bills. The friendly neighborhood offers a large pool, tennis and pickleball courts, and a beautiful kids' playground. Plus, you'll have easy access to local highways, making commuting a breeze. Don't miss out on this incredible opportunity to own the perfect home in a highly sought-after Smyrna location. Schedule a tour today and experience all this home has to offer!
- Type:
- Single Family
- Sq.Ft.:
- 2,242
- Status:
- Active
- Beds:
- 3
- Lot size:
- 0.17 Acres
- Year built:
- 1962
- Baths:
- 4.00
- MLS#:
- 10307221
- Subdivision:
- Creatwood Forrest
ADDITIONAL INFORMATION
Nestled in the heart of Smyrna sits this better than new, professionally renovated, meticulously maintained beautiful home in sought after Creatwood Forest. Right off Atlanta Road, Minutes from 75/285, Truist Park, downtown Smyrna and only a few miles to Atlanta, this home impresses with new roof, new garage, new EV electric vehicle charging, new driveway, walkways and porch, and this is only the beginning. Step inside to a spacious and expanded family room, new chef's kitchen with tons of cabinet space, double ovens, microwave, huge island and stainless steel appliances. Separate laundry room with built in shelves and folding area, along with an extra deep closet right off family room gives you lots of storage. Enter the backyard through a bright and comfortable temperature controlled sunroom. All bathrooms have been newly renovated with luxury fixtures, tiled showers and new walk-in closet. The whole house has new hardwood flooring throughout. This historic, quiet, neighborhood boasts a nice size lot for this beautiful home. The front yard is pretty and inviting; the backyard is a gardeners delight ready for your touches with new landscape, hardscape, a new deck, fire pit, patio prepped for outdoor kitchen and brand new privacy fence...this property is an entertainers dream! Look no further, this home awaits your and/or your family with award winning Cobb schools. Get ready for relaxing summer nights, family cookouts and wonderful entertaining; no HOA, this single family home beats an overpriced townhome every time. Call today for your easy private showing.
- Type:
- Townhouse
- Sq.Ft.:
- 1,919
- Status:
- Active
- Beds:
- 3
- Year built:
- 2024
- Baths:
- 4.00
- MLS#:
- 10308602
- Subdivision:
- Rowan Walk
ADDITIONAL INFORMATION
Come see award-winning Toll Brothers' Newest Community in Smyrna, ROWAN WALK. We are less than 1 mile to the Battery, Braves, Cumberland Mall, I-285, & I-75. Location is A+. Neighborhood includes Resort Style Pool Amenities. The Henry floorplan is a 3 bedroom, 3.5 bathroom townhome that includes a bedroom on the ground level. This home is designed with clean lines, natural light-filled rooms, designer interior finishes, 10' ceilings on Main Level. The main level features a gorgeous kitchen that is great for entertaining! Includes a huge island, built-in Stainless Steel Appliances. Large, Oversized Deck extends over the driveway. Spacious bedrooms, huge closets and designer baths are just a few of the additional details!
- Type:
- Townhouse
- Sq.Ft.:
- 3,217
- Status:
- Active
- Beds:
- 3
- Lot size:
- 0.03 Acres
- Year built:
- 2017
- Baths:
- 4.00
- MLS#:
- 7391659
- Subdivision:
- Lylebrooke
ADDITIONAL INFORMATION
Don't miss out on this exceptional chance in Smyrna-Vinings! Explore this stunning end unit townhome nestled in the sought-after Smyrna-Vinings locale. Situated in the charming Lylebrook gated community, this townhome offers convenience mere minutes away from The Battery (Braves Stadium), Cumberland Mall, Vinings Jubilee, I-285, I-75, and Hartsfield-Jackson Airport, making it an unparalleled location! Enjoy community amenities such as a pool, a cozy gathering area with a fireplace for socializing and entertainment, a dog park with easy access to the Silver Comet Trail. Inside, discover exquisite details including quartz countertops, bespoke light fixtures, and hardwood flooring on the main and lower levels, complemented by new carpeting and fresh paint throughout. Flooded with natural light, the unit boasts a spacious master bedroom with a newly renovated bathroom featuring a standing tub, separate shower, double vanity, and a customized walk-in closet. The upper level houses two additional bedrooms and a full bath, while the lower level offers a brand-new bathroom and an expansive entertainment area. Additional highlights include a two-car garage with interior access to the main level and ample guest parking. Constructed in 2017 by Edward Andrews Homes, this opportunity is not to be missed!
- Type:
- Single Family
- Sq.Ft.:
- 6,860
- Status:
- Active
- Beds:
- 7
- Lot size:
- 0.16 Acres
- Year built:
- 2002
- Baths:
- 6.00
- MLS#:
- 7393820
- Subdivision:
- Paces Ferry Registry
ADDITIONAL INFORMATION
Executive home with 3 car garage in prime location on premium lot. Close proximity to I-285/I-75, Battery Atlanta, Cumberland Mall, easy access to Mid-town. Home features largest driveway in the subdivision, finished basement with 2 bedrooms, entertainment room, 2 full baths, full kitchen and additional laundry room. 10 ft. ceiling, 2 story ceiling in the family room, large windows with plenty of natural light. Expansive master suit features large windows with view of the Atlanta skyline and Mercedes-Benz Stadium. Separate vanities in the master bathroom with walk-in shower and jacuzzi tub. Huge walk-in closet.
- Type:
- Single Family
- Sq.Ft.:
- 1,350
- Status:
- Active
- Beds:
- 3
- Lot size:
- 0.18 Acres
- Year built:
- 1959
- Baths:
- 2.00
- MLS#:
- 7392932
- Subdivision:
- West Smyrna Heights
ADDITIONAL INFORMATION
This is an exceptional chance to own a fully renovated ranch-style home featuring a private backyard and no HOA fees. This charming residence boasts 3 bedrooms and 2 full bathrooms, each thoughtfully upgraded. Key improvements include a brand-new roof, a modern kitchen with designer cabinets and quartz countertops, fresh paint inside and out, and new hardwood flooring complemented by cozy new carpeting in the bedrooms. The bathrooms have been completely remodeled, and the home benefits from updated electrical and plumbing systems. You'll love the stainless steel appliances in the kitchen, perfect for any home chef. The large, secluded backyard is a true retreat, complete with a new deck ideal for outdoor entertaining. Conveniently located near King Springs Elementary, Tolleson Park, and Smyrna Market Village, this home is a must-see!
- Type:
- Townhouse
- Sq.Ft.:
- 1,919
- Status:
- Active
- Beds:
- 3
- Year built:
- 2024
- Baths:
- 4.00
- MLS#:
- 7392795
- Subdivision:
- Rowan Walk
ADDITIONAL INFORMATION
Come see award-winning Toll Brothers' Newest Community in Smyrna, ROWAN WALK. We are less than 1 mile to the Battery, Braves, Cumberland Mall, I-285, & I-75. Location is A+. Neighborhood includes Resort Style Pool Amenities. The Henry floorplan is a 3 bedroom, 3.5 bathroom townhome that includes a bedroom on the ground level. This home is designed with clean lines, natural light-filled rooms, designer interior finishes, 10' ceilings on Main Level. The main level features a gorgeous kitchen that is great for entertaining! Includes a huge island, built-in Stainless Steel Appliances. Large, Oversized Deck extends over the driveway. Spacious bedrooms, huge closets and designer baths are just a few of the additional details!
- Type:
- Single Family
- Sq.Ft.:
- 5,106
- Status:
- Active
- Beds:
- 6
- Lot size:
- 0.25 Acres
- Year built:
- 1998
- Baths:
- 4.00
- MLS#:
- 10306041
- Subdivision:
- Old Vinings Mill
ADDITIONAL INFORMATION
Welcome home to this fabulous 6 bedroom, 4 bathroom gem nestled in sought after Old Vinings Mill. This home sits on an huge corner lot with a well manicured lawn. Upon entering, you are greeted by vaulted ceilings, hardwood floors, and a double staircase. This home sits on a fully-finished basement with kitchen and boasts a 3 car garage. With designer touches like crown molding, a marble fireplace and multiple chandeliers, this home -- with both a formal living and formal dining room -- is ready for entertaining. In the kitchen, find tiled granite countertops, a chef's prep island, open counter height barstool peninsula, a breakfast nook, and oversized windows perfect for sunny mornings. Off the kitchen is a sprawling deck that overlooks the lush green and well-manicured lawn. The second story balcony overlooks the grand foyer and leads to a massive Primary bedroom with generous streams of sunshine and a luxurious ensuite 5 piece bathroom with large walk in closet. Vaulted and spacious guest rooms with bay windows share fabulous full guest bath with two sinks. The spacious and well-appointed basement is fully finished with a complete kitchen, living room, bedroom, and bathroom. This prime location has access to all the coveted Smyrna-Vinings amenities to include restaurants & shops at Ivy Walk Vinings, West Village, Oakdale Park, downtown Smyrna and Silver Comet Trail. Plus, this home is minutes to I-285, Vinings Jubilee, the Battery and is a swift commute to Buckhead, Westside, Midtown and Hartsfield-Jackson Atlanta International Airport.

The data relating to real estate for sale on this web site comes in part from the Broker Reciprocity Program of Georgia MLS. Real estate listings held by brokerage firms other than this broker are marked with the Broker Reciprocity logo and detailed information about them includes the name of the listing brokers. The broker providing this data believes it to be correct but advises interested parties to confirm them before relying on them in a purchase decision. Copyright 2024 Georgia MLS. All rights reserved.
Price and Tax History when not sourced from FMLS are provided by public records. Mortgage Rates provided by Greenlight Mortgage. School information provided by GreatSchools.org. Drive Times provided by INRIX. Walk Scores provided by Walk Score®. Area Statistics provided by Sperling’s Best Places.
For technical issues regarding this website and/or listing search engine, please contact Xome Tech Support at 844-400-9663 or email us at xomeconcierge@xome.com.
License # 367751 Xome Inc. License # 65656
AndreaD.Conner@xome.com 844-400-XOME (9663)
750 Highway 121 Bypass, Ste 100, Lewisville, TX 75067
Information is deemed reliable but is not guaranteed.
Smyrna Real Estate
The median home value in Smyrna, GA is $493,851. This is higher than the county median home value of $249,100. The national median home value is $219,700. The average price of homes sold in Smyrna, GA is $493,851. Approximately 48.95% of Smyrna homes are owned, compared to 42.3% rented, while 8.75% are vacant. Smyrna real estate listings include condos, townhomes, and single family homes for sale. Commercial properties are also available. If you see a property you’re interested in, contact a Smyrna real estate agent to arrange a tour today!
Smyrna, Georgia has a population of 55,467. Smyrna is less family-centric than the surrounding county with 31.8% of the households containing married families with children. The county average for households married with children is 34.9%.
The median household income in Smyrna, Georgia is $70,547. The median household income for the surrounding county is $72,004 compared to the national median of $57,652. The median age of people living in Smyrna is 35.3 years.
Smyrna Weather
The average high temperature in July is 84.6 degrees, with an average low temperature in January of 30 degrees. The average rainfall is approximately 52.7 inches per year, with 0.7 inches of snow per year.
