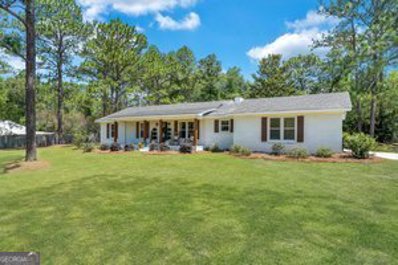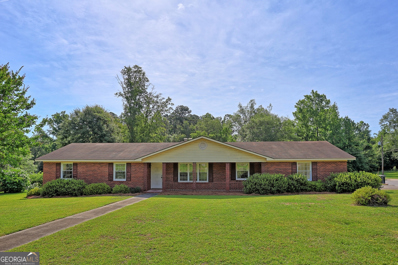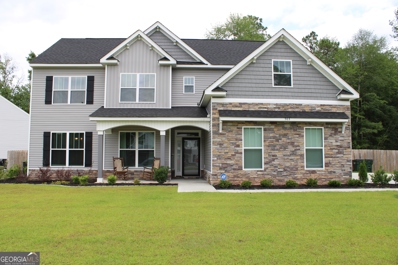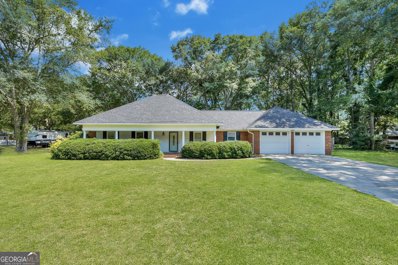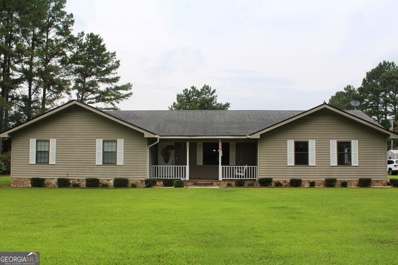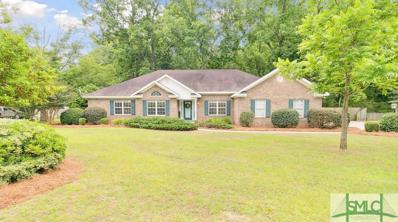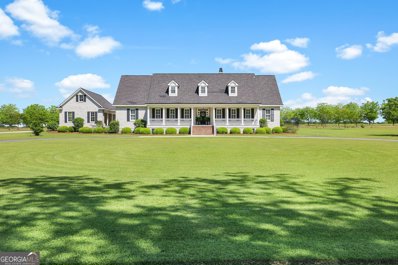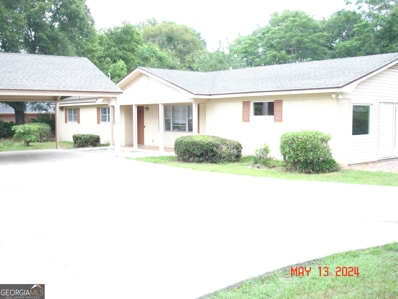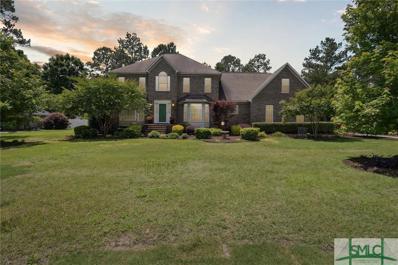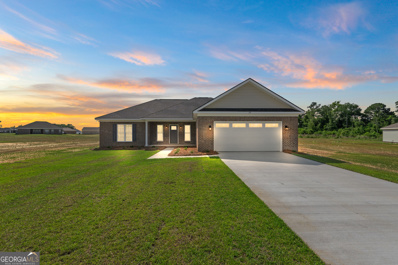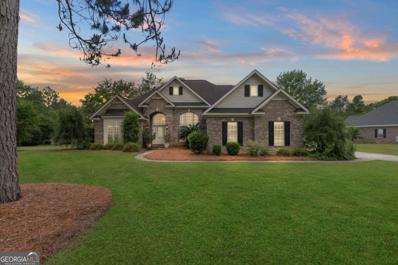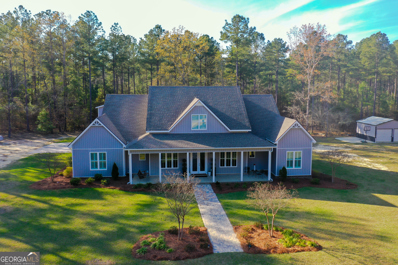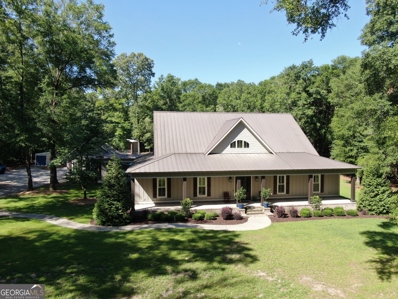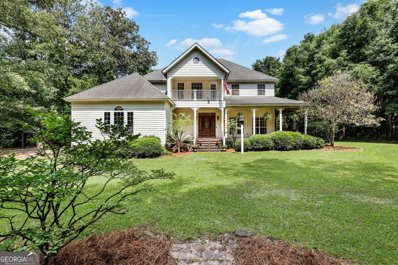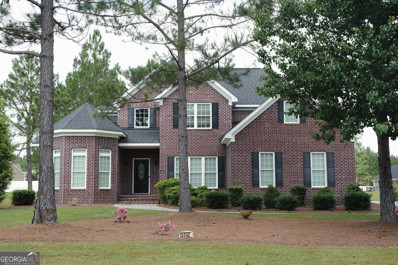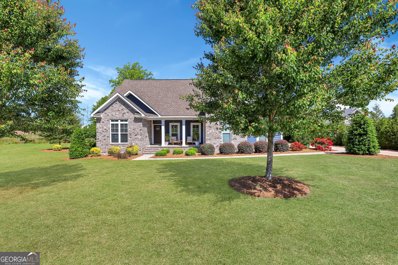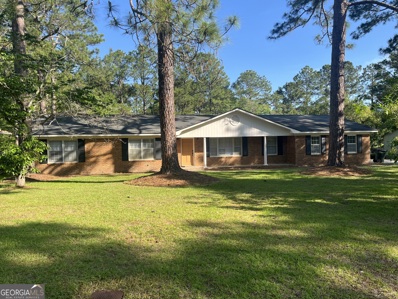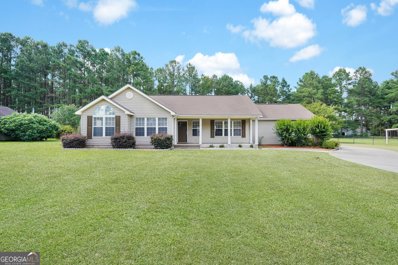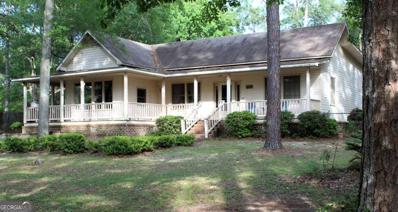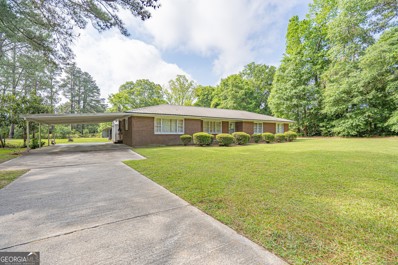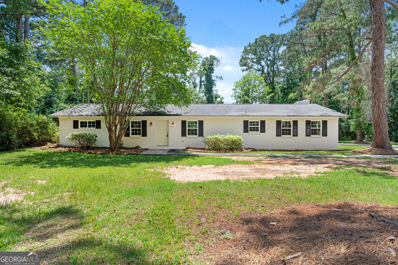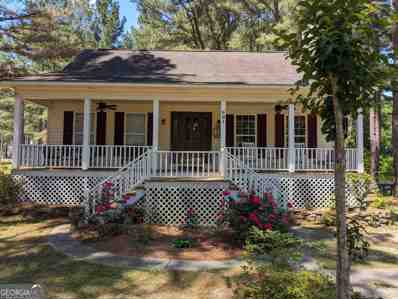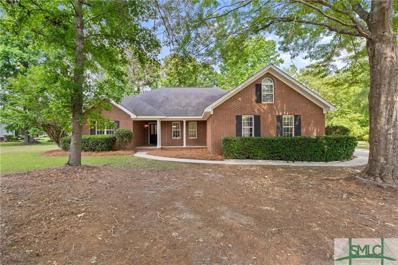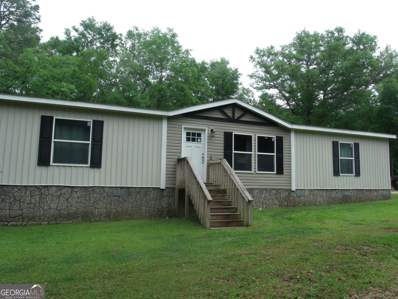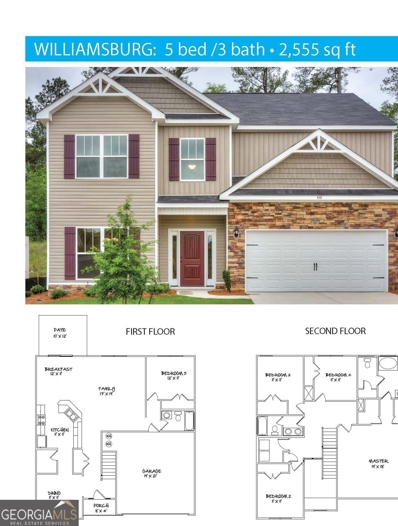Statesboro GA Homes for Sale
- Type:
- Single Family
- Sq.Ft.:
- n/a
- Status:
- NEW LISTING
- Beds:
- 3
- Lot size:
- 0.42 Acres
- Year built:
- 1979
- Baths:
- 2.00
- MLS#:
- 10313048
- Subdivision:
- Merrywood
ADDITIONAL INFORMATION
A Rare Gem...This Extensively Updated Home with Modern Amenities is ready to welcome you home. Situated on a quiet cul-de-sac with a picturesque morning lake view, this home offers both privacy and convenience, just one minute from town on the East side of Statesboro. This bright and open floor Plan features a spacious dining room and living room with a brick masonry fireplace, perfect for cozy gatherings. The completely remodeled kitchen with new cabinets, countertops, appliances and fixtures, make meal preparation a joy. The laundry room is conveniently located off the kitchen equipped with a stylish barn door and pantry for extra storage. There are three bedrooms and two bathrooms, including a master suite with two walk-in closets. The garage includes extra closets to meet all your storage needs. Sit and Relax on the private back patio surrounded by beautiful trees, perfect for enjoying outdoor activities. ***The Recent Updates over the past 3 years include: New roof, drain-field, HVAC system, windows, flooring( no carpet) appliances and fresh paint inside and out. This home is a unique find with modern updates and charming features, offering a perfect blend of comfort and style. Don't miss the chance to make this well-maintained and beautifully updated home yours.
- Type:
- Single Family
- Sq.Ft.:
- 1,979
- Status:
- NEW LISTING
- Beds:
- 3
- Lot size:
- 0.44 Acres
- Year built:
- 1975
- Baths:
- 2.00
- MLS#:
- 10311686
- Subdivision:
- Bel Air
ADDITIONAL INFORMATION
Priced below appraised value! This full brick home features a large front porch and pond views offering 3 bedrooms and 2 bathrooms within its 1,979 square feet. The main bedroom includes an ensuite bathroom and two closets. The formal dining and living rooms, adding a touch of elegance. The kitchen is well-equipped with an island, bar, and pantry, ideal for both cooking and entertaining. A covered back porch with a walkway to a scenic pond provides a perfect outdoor retreat. Additional amenities include hardwood flooring, an attached carport, great storage options, a detached garage/workshop, and a cookhouse. Located in a quiet cul-de-sac in Statesboro, this home is within walking distance to shopping and dining, and offers beautiful views of the pond. Call today to schedule your private showing!
$419,500
503 Saxon Cove Statesboro, GA 30461
- Type:
- Single Family
- Sq.Ft.:
- 2,705
- Status:
- NEW LISTING
- Beds:
- 5
- Lot size:
- 0.54 Acres
- Year built:
- 2022
- Baths:
- 3.00
- MLS#:
- 10311478
- Subdivision:
- Ashford
ADDITIONAL INFORMATION
5 bed/3 ba home in Statesboro Ga! This beautiful, recently built home features an open floorplan, oversized family room, & 9' ceilings both up & down. Spacious kitchen w/granite tops, walk in pantry, large dining area & granite top island. All stainless kitchen appliances (including refrigerator) are included! A flex room/study w/glass French doors, sliding glass door that exits out onto the covered patio, & downstairs guest room w/full bath. Upstairs you'll find 3 bedrooms, a full bath, loft area, & massive owner's suite. Suite includes dual granite vanities, separate shower w/glass door & garden tub w/tile surround, private toilet area, framed mirrors & huge walk-in closet. Laundry room w/stainless Samsung front load W/D included! Home has LVP flooring in all living areas downstairs, exterior stack stone & vinyl siding, 2-car side entry garage, large front yard with irrigation, and very large fenced back yard to enjoy time with family & friends. Call me today for your private tour!
$309,999
111 Hunters Way Statesboro, GA 30461
- Type:
- Single Family
- Sq.Ft.:
- 1,824
- Status:
- NEW LISTING
- Beds:
- 3
- Lot size:
- 0.59 Acres
- Year built:
- 1990
- Baths:
- 2.00
- MLS#:
- 10311201
- Subdivision:
- Huntington
ADDITIONAL INFORMATION
Welcome to your new home in Huntington Subdivision! This charming home offers a perfect blend of comfort and has everything you need for a delightful living experience. When you enter the house, you'll be welcomed by the warmth of the brick fireplace, which is the centerpiece of the cozy living room. The entire house has laminate flooring except for bedroom 3. A separate dining room is next to the living room, perfect for family meals or entertaining guests. The kitchen is equipped with stainless steel appliances and a backsplash and has ample space for cooking. It also includes a charming breakfast area. The master bedroom features a spacious layout and a large walk-in closet. Bedrooms 2 and 3 are generously sized, perfect for children and guests, or as versatile spaces to suit your needs. One of the highlights of this home is the oversized garage, complete with separate storage, ensuring plenty of room for vehicles, tools, and recreational gear. Step outside to the screened-in back porch, where you can unwind and admire the views of the backyard. Additionally, the large, inviting front porch welcomes you to enjoy quiet evenings or greet neighbors passing by. Call Ronald Love to set up your viewing today.
- Type:
- Single Family
- Sq.Ft.:
- 1,796
- Status:
- Active
- Beds:
- 3
- Lot size:
- 1.13 Acres
- Year built:
- 1991
- Baths:
- 2.00
- MLS#:
- 10307108
- Subdivision:
- Old Indian Trail
ADDITIONAL INFORMATION
This custom-built home sounds like a dream, especially with its serene country setting and thoughtful design elements. The combination of the dining room and kitchen creates a welcoming space for family gatherings and entertaining, enhanced by the pass-through window that fosters easy conversation flow. The large walk-in pantry is a practical addition, ensuring ample storage for kitchen essentials and large items. The inclusion of quartz countertops and stainless steel appliances adds a touch of luxury and modernity to the home. Bedrooms with generous closet space and laminate floors throughout the house add to its charm and ease of maintenance. The primary suite is particularly inviting, with its abundance of natural light, separate makeup and vanity area, double sinks, garden tub and a separate shower. The stone wood-burning fireplace in the great room adds a cozy touch, perfect for unwinding and relaxation. The covered porch/deck area is a delightful spot to enjoy the outdoors, whether it's lounging by the firepit or taking a dip in the above-ground pool, especially with the new pump and equipment, ensuring hassle-free summer fun. The additional storage building with a lean-to provides practical space for storing outdoor equipment and tools. Close proximity to amenities like Lowe's, dining and Georgia Southern make it convenient, while still maintaining the tranquility of the country setting. RV shelter will remain with the property.
- Type:
- Single Family
- Sq.Ft.:
- 2,400
- Status:
- Active
- Beds:
- 4
- Lot size:
- 1.29 Acres
- Year built:
- 2000
- Baths:
- 3.00
- MLS#:
- 312457
- Subdivision:
- Hunters Pointe
ADDITIONAL INFORMATION
THIS IMMACULATE ONE STORY ALL BRICK HOME FEATURES 4 BEDROOMS, 2.5 BATHS SITUATED ON 1.29 ACRES. MOVE-IN READY. NEW PAINT THROUGHOUT. OPEN LIVING ROOM WITH FIREPLACE, SEP. FORMAL DINING ROOM, SEP. FORMAL LIVING ROOM/ STUDY/ OFFICE. LARGE OPEN KITCHEN WITH CUSTOM CABINETS, STAINLESS STEAL APPLIANCES & PANTRY. BREAKFAST ROOM/ SUNROOM. THE LUXURIOUS MASTER SUITE FEATURES 2 WALK-IN CLOSETS, LARGE WHIRLPOOL TUB & SEPARATE SHOWER. SIDE-ENTRY 2 CAR GARAGE. PRIVACY FENCED BACKYARD, COVERED BACK PORCH, WATER TREATMENT SOFTENER SYSTEM REMAINS WITH HOME. 2 WATER HEATERS, LASH MATURE LANDSCAPING, THIS HOME IS SITUATED ON A PRIVATE 1.29 ACRE LOT WITH OUTSTANDING VIEWS. A TRUE BACKYARD OASIS! LOCATED IN A DESIRED NEIGHBORHOOD FEATURING A COMMUNITY POOL, TENNIS COURTS & PLAYGROUND/PARK.
$1,299,000
2980 Lakeview Road Statesboro, GA 30461
- Type:
- Single Family
- Sq.Ft.:
- 4,906
- Status:
- Active
- Beds:
- 4
- Lot size:
- 10.49 Acres
- Year built:
- 2012
- Baths:
- 4.00
- MLS#:
- 10311268
- Subdivision:
- Lakeview
ADDITIONAL INFORMATION
This one checks all of the boxes. An incredible custom designed build situated on over 10 acres. Location, Location, Location. The property is close enough to town to be convenient but secluded enough to escape from the noise. If you are looking for a true custom build, this is it. Enter the property down a fully paved pine tree laced drive that opens to the expansive and meticulously designed yard. A welcoming circular drive takes you to the front entrance and massive front porch. As you enter the foyer, you are greeted by 10' ceilings throughout the main level, a beautiful painted brick archway, heart pine hardwood floors, and custom moldings. The family room has a stained coffered ceiling with custom designed pine built ins and fireplace mantle. This home is perfect for entertaining. The open floor plan flows seamlessly from room to room and the gourmet kitchen is a chef's dream. Marble countertops, uniquely designed cabinetry and extensive moldings create a light and airy space to gather. The adjacent dining room is expansive and made for gatherings both large and small. Just off of the kitchen area is a dedicated home office with expanded storage. The laundry area and mud room are tucked away from the main traffic areas of the house but conveniently located with a secondary refrigerator, full utility cabinets, and built in sink. Antique heart pine flooring of alternating widths are one of the many custom curated details. The master suite is a private oasis with a spa-like bath and a sitting area that overlooks the pool and rear yard. The secondary bedroom on the main level is generously sized with an oversized walk-in close and its own en suite bath. The upstairs is ideal for the growing family with two fully dedicated bedrooms, a shared bathroom, and a massive family and entertaining room. The layout of the house was designed with tons of storage space that is also a great area for potential expansion. The backyard is an entertainer's paradise with a covered porch that extends the length of the home, outdoor grill area, and newly constructed pool. Relax in the pool or on the rear porch as you watch the sunset over the pecan orchard. This home is truly a dream come true.
- Type:
- Single Family
- Sq.Ft.:
- 2,026
- Status:
- Active
- Beds:
- 4
- Lot size:
- 0.59 Acres
- Year built:
- 1965
- Baths:
- 3.00
- MLS#:
- 10303610
- Subdivision:
- Grove Lakes
ADDITIONAL INFORMATION
Immaculate home featuring ceramic tile floors in all rooms except on bedroom. Roomy w/mother-in-law suite. Fenced back yard w/large storage building. Near all amenities in town.
- Type:
- Single Family
- Sq.Ft.:
- 3,690
- Status:
- Active
- Beds:
- 4
- Lot size:
- 0.6 Acres
- Year built:
- 1995
- Baths:
- 5.00
- MLS#:
- 312071
ADDITIONAL INFORMATION
Stunning home with over 3,600 sq ft of luxurious living. Located in the well-established Hunter's Point Subdivision. This home features 4 large bedrooms, 4.5 bathrooms, 2 bonus rooms, an office, and a 3 car garage. The beautifully landscaped garden and the large, fenced backyard with a covered back porch are perfect for relaxing or entertaining. The home has been completely remodeled and freshly painted. The main floor features new LVP flooring and new carpet upstairs. The master bathroom has been entirely remodeled to create a spa-like retreat. A third bathroom was added upstairs just two years ago. The large updated kitchen promises to be a chef's delight. The seller will purchase a new stainless steel dishwasher and stove prior to closing, ensuring the kitchen is fully equipped and ready for you. With abundant space, beautiful updates, and a prime location, this home is truly a gem. Hunter's Point has a pool, tennis courts, and a playground. It's perfect for a summer move!
- Type:
- Single Family
- Sq.Ft.:
- 1,729
- Status:
- Active
- Beds:
- 4
- Lot size:
- 0.62 Acres
- Year built:
- 2024
- Baths:
- 2.00
- MLS#:
- 10301133
- Subdivision:
- Sunfield Station
ADDITIONAL INFORMATION
Beautiful, new construction home in the desirable Sunfield Station Subdivision. Home features 4 bedrooms, 2 full baths, walk in closets, stainless appliances and more!
- Type:
- Single Family
- Sq.Ft.:
- 2,812
- Status:
- Active
- Beds:
- 5
- Lot size:
- 0.51 Acres
- Year built:
- 2003
- Baths:
- 4.00
- MLS#:
- 10299027
- Subdivision:
- Hunters Pointe
ADDITIONAL INFORMATION
Nestled in the Hunters Pointe subdivision, this spacious 5-bedroom, 3.5-bathroom home offers practical living in a serene setting. Impeccably designed with built-in bookcases, extra-large closets, and an oversized master bathroom, this home offers unparalleled comfort and style. Gleaming hardwood floors grace the interior, complemented by granite countertops in the gourmet kitchen. A spacious living room adorned with a fireplace and built-in bookshelves provides the perfect setting for relaxation and entertaining. Upstairs, a separate guest room and full bath offer privacy and convenience. The fenced-in backyard overlooks the neighborhood pond. The amenities of Hunters Pointe include a community pool, playground, and tennis court, ensuring a lifestyle of leisure and enjoyment.
$1,100,000
2125 Busby Road Statesboro, GA 30461
- Type:
- Single Family
- Sq.Ft.:
- 3,264
- Status:
- Active
- Beds:
- 5
- Lot size:
- 18 Acres
- Year built:
- 2021
- Baths:
- 5.00
- MLS#:
- 10298615
- Subdivision:
- None
ADDITIONAL INFORMATION
Take a look at this 3264 sq.ft. custom home on 18 serene acres! This stunning property boasts with 5 bedrooms, 4.5 bathrooms, 10-foot ceilings and 8-foot doors which adds an elegant touch to every room. This home contains an open floor plan with an office space. The fifth bedroom over the garage can also function as an expansive bonus room. Each bedroom is equipped with plantation-type shutters for privacy and style. A Jack and Jill bathroom connects the two bedrooms at the front of the house, while all of the other bedrooms include their own private bath. The spacious primary en-suite is a sanctuary with an extended walk in shower, deep soaking tub, and a walk-in closet. Inside, you will also discover a chef's delight with a huge walk-in pantry, gas range, two refrigerators, and granite countertops throughout! Other features you will find in this dream home are a laundry room that is this complete with a sink and folding table, a powder room, a coat closet, and a media closet which provides storage for your entertainment needs. Step outside to the screened-in back porch with a wood-burning fireplace and grilling area perfect for cozy evenings or entertaining guests. The deck also offers additional space for outdoor enjoyment. The property includes a three car garage with back door access to the deck and a double bay storage building. Additionally, this home is super efficient with spray foam insulation, LED lights, a water softener system, a tankless water heater, and gas logs in the living area. Don't miss out on this exceptional property offering TONS of storage space, a walk-in attic. This property will not disappoint with its country charm and landscaping that practically takes care of itself due to an irrigation system for the front and back yards. Schedule your viewing today and make this house your new home!
$1,199,000
10139 Old River Road N Statesboro, GA 30461
- Type:
- Single Family
- Sq.Ft.:
- 3,288
- Status:
- Active
- Beds:
- 4
- Lot size:
- 13.2 Acres
- Year built:
- 2018
- Baths:
- 3.00
- MLS#:
- 10297430
ADDITIONAL INFORMATION
Stunning 4 bed 3 bath home boasting 3288 sq.ft. of exquisite living space on a quiet and generous 13.2-acres. This property offers the perfect blend of luxury and functionality. It is a MUST SEE! Some features include two 12x12 horse stalls (portable) with turn-outs included, a spacious 40x60 metal shop with electricity, water, radiant heat and an insulated office/tack room with HVAC. Enjoy outdoor living with a saltwater pool featuring a tanning ledge, waterfall diving board, outdoor wood burning fireplace surrounded by multiple large decks. Inside the home you'll find a cozy wood-burning fireplace in the main living room, custom woodwork, plantation shutters, 12ft ceilings with 8ft doors throughout. A gourmet kitchen with a commercial-size gas stove with two ovens and griddle top, a large copper farm sink, wine cooler and commercial refrigerator. The master suite is a true retreat offering an ample sitting area combined with a luxurious attached bath appointed with clawfoot tub, a large walk-in smart shower, and dual closets. Enter the custom barn doors to your centrally located laundry room offering ample storage. Located off the main living area are 2 additional bedrooms and bath. Just down the hall from the kitchen is an in-law suite with its own full bathroom and private access completing the main house's 4th bedroom. The property also includes a two-car garage with additional pool storage space. This property offers a blend of modern amenities, exquisite craftsmanship and expansive outdoor features. Don't miss the opportunity to make this your dream home and bring the horses! Conveniently located to downtown Statesboro including Ag center/arena, 2 hours to Aiken, SC and 5 hours to Ocala, FL for all your horse activities.
- Type:
- Single Family
- Sq.Ft.:
- 3,503
- Status:
- Active
- Beds:
- 4
- Lot size:
- 5.12 Acres
- Year built:
- 1998
- Baths:
- 3.00
- MLS#:
- 10296468
- Subdivision:
- Plantation Pointe
ADDITIONAL INFORMATION
This is a RARE opportunity to purchase a beautiful home on over 5 acres in the desirable Plantation Pointe neighborhood! Enjoy being close to Statesboro while secluded from everything set back on your large lot with privacy all around. The exterior of the home boasts Hardie Board siding, a covered front porch that wraps around the side of the house, a fantastic covered back porch with huge pergola, an area for chickens & gardening, and an excellent firepit with lights and seating area that is perfect for entertaining. The interior of this beautiful two story home features an amazing open foyer with mezzanine, hardwood stairs, and oversized chandelier complementing the natural light and stunning hardwood floors that run throughout the home. Custom built-in shelving flanks the fireplace in the living room, which is semi-open to the kitchen and has French doors leading right out to the newly-replaced back porch. In the kitchen you will find a huge amount of granite countertop space with bar seating on one side, an undermount sink, and an island centered with cooktop. Stainless Steel appliances include mounted double ovens. Enjoy the massive amount of cabinet space along with under-cabinet lighting and an eat-in area in the kitchen. The main floor also features a sizeable dining room, convenient half-bathroom, laundry room, access to the two car garage with extra storage, and primary bedroom. The primary bedroom features two walk-in closets, recessed lighting, and en suite bathroom with double vanities, oversized tub, separate shower. Up the hardwood stairs you will find another full bath with double vanities and plenty of space, along with three additional bedrooms that are all great sizes and have plenty of natural light. There is also a unique area on the mezzanine balcony that can be used as an office or sitting area. Another unique feature is the beautiful balcony on the second story that is serene and a great place to take in the peaceful nature of the lot. This home has so much to offer, schedule a tour before it is gone!
- Type:
- Single Family
- Sq.Ft.:
- 2,458
- Status:
- Active
- Beds:
- 4
- Lot size:
- 0.61 Acres
- Year built:
- 2015
- Baths:
- 3.00
- MLS#:
- 10294718
- Subdivision:
- Johnson Run
ADDITIONAL INFORMATION
Discover your dream home in the coveted Brooklet school district! This charming property boasts four spacious bedrooms and three full bathrooms, along with a large open kitchen, perfect for family gatherings and entertaining guests. Step outside to enjoy the serene atmosphere of the back porch, ideal for relaxing evenings or morning coffee. Nestled in the prestigious Johnson Run subdivision, this home offers the perfect blend of comfort and convenience. Don't miss out on this opportunity to own a piece of paradise in Brooklet!
- Type:
- Single Family
- Sq.Ft.:
- 2,427
- Status:
- Active
- Beds:
- 4
- Lot size:
- 2.5 Acres
- Year built:
- 2019
- Baths:
- 3.00
- MLS#:
- 10294658
- Subdivision:
- Johnson Run
ADDITIONAL INFORMATION
This home in Johnson Run is a dream come true! The backyard oasis with its landscaping, heated pool, patio, firepit, grilling area, and screened porch is perfect for enjoying outdoor living. The interior boasts a spacious and open floor plan, ideal for both families and professionals working from home. The great room's high ceilings and fireplace create a welcoming atmosphere, while the large dining area adjacent to the kitchen provides plenty of space for gatherings. Speaking of the kitchen, its ample cabinets, separate pantry, granite counters, and stainless steel appliances make it a chef's delight. The split bedroom plan offers privacy, with three bedrooms and a bathroom on one side and the master suite on the other. All bedrooms feature walk-in closets, and the primary suite includes a trey ceiling, garden tub and a separate tiled shower. Upstairs, a versatile bonus room with a full bath could serve as a fifth bedroom, office or entertainment space. The laundry room, complete with cabinet space, adds convenience and storage above. Additionally, the neighborhood amenities, including a clubhouse, community pool, tennis courts, playground and firepit, provide opportunities for recreation and socializing. Located in the Brooklet and Southeast Bulloch school system.
- Type:
- Single Family
- Sq.Ft.:
- 2,178
- Status:
- Active
- Beds:
- 3
- Lot size:
- 0.41 Acres
- Year built:
- 1976
- Baths:
- 2.00
- MLS#:
- 10292394
- Subdivision:
- Bel Air
ADDITIONAL INFORMATION
3 bed 2 bath brick home in great area. close to Lowe's, Jim & Nick's & Texas Road House. This home features a large sunroom overlooking a pond with your own dock. Along with a fireplace and a couple different living areas. Laminate & tile floors (no carpet). Brand new hot water heater. Come see this one today !!
- Type:
- Single Family
- Sq.Ft.:
- 1,762
- Status:
- Active
- Beds:
- 3
- Lot size:
- 0.66 Acres
- Year built:
- 1995
- Baths:
- 2.00
- MLS#:
- 10292595
- Subdivision:
- Middle Ground
ADDITIONAL INFORMATION
Don't miss out on this 3 bedroom, 2 bath remodeled home. This house has fresh paint throughout and floating floors. The spacious master suite has updated countertops with walk in closet. Kitchen has updated cabinets, new countertops, stainless appliances, and a spacious pantry. There is a separate dining room off the kitchen, and bonus room with back entrance. The private Backyard has a covered back porch with a fenced in yard, RV parking structure, carport with storage attached, seperate storage building at back of property.
- Type:
- Single Family
- Sq.Ft.:
- n/a
- Status:
- Active
- Beds:
- 3
- Lot size:
- 1.13 Acres
- Year built:
- 1993
- Baths:
- 2.00
- MLS#:
- 10291592
- Subdivision:
- Groves Lake
ADDITIONAL INFORMATION
3 Bedroom 2 bath on 1.13 acres nicely located in a quiet neighborhood, Bonus room upstairs, Sunroom downstairs next to kitchen. Located within a few miles of shopping and restaurants. Theres NO HVAC. There is a window unit that cools the living room and kitchen areas.
- Type:
- Mixed Use
- Sq.Ft.:
- 2,076
- Status:
- Active
- Beds:
- 3
- Lot size:
- 8.53 Acres
- Year built:
- 1975
- Baths:
- 1.00
- MLS#:
- 10291140
ADDITIONAL INFORMATION
Perfect opportunity to live in a brick home on a few acres with a pond and have rental income on the parcel next door (both parcels are included in the sale). The parcel with the brick home has a shop, shed, shelters, a 2-car and 4-car carport, and 3 mobile home lots. The parcel to the right has an additional 9 mobile home lots. Currently, 7 of the 12 mobile home lots are rented, but all tenants have been given notice. All lots and the home are on private well and septic. Mobile homes are owned by tenants and not included in the sale.
$319,900
101 Allen Dr Statesboro, GA 30461
- Type:
- Single Family
- Sq.Ft.:
- 2,737
- Status:
- Active
- Beds:
- 4
- Lot size:
- 0.69 Acres
- Year built:
- 1970
- Baths:
- 2.00
- MLS#:
- 10291337
- Subdivision:
- Groves Lake
ADDITIONAL INFORMATION
Charming 4-bedroom, 2-bathroom brick home awaits its lucky new owners! This beautifully renovated property boasts a fresh, modern interior with all-new appliances, providing the perfect canvas for family living or an excellent investment opportunity as a rental property. Nestled in a quiet neighborhood close to town, this home offers both convenience and comfort. Don't miss out on the chance to make this gem yours!
- Type:
- Single Family
- Sq.Ft.:
- 1,649
- Status:
- Active
- Beds:
- 3
- Lot size:
- 0.42 Acres
- Year built:
- 2003
- Baths:
- 2.00
- MLS#:
- 20180331
- Subdivision:
- Timberland Point
ADDITIONAL INFORMATION
Beautiful 3 bedroom 2 bath home in Timberland Point Cottages! Located on a quiet cul-de-sac close to Mill Creek Park. Covered front porch with ceiling fans and back patio area with a shed. Features include stainless steel appliances, washer, dryer, microwave, and fireplace. Loft style bedroom with full bath and closet upstairs, with 2 bedrooms and full bath downstairs. Call today to schedule your showing, this move-in-ready home won't last long!
- Type:
- Townhouse
- Sq.Ft.:
- 1,783
- Status:
- Active
- Beds:
- 3
- Lot size:
- 0.71 Acres
- Year built:
- 2000
- Baths:
- 2.00
- MLS#:
- 310700
- Subdivision:
- Berkshire
ADDITIONAL INFORMATION
Nestled within the Berkshire neighborhood in the SEB School District, this stunning 3-bedroom, 2-bathroom residence presents a perfect blend of modern updates and classic charm. This all-brick home boasts fresh paint, new flooring, and gleaming countertops alongside stainless steel appliances, embodying contemporary elegance. Entertain effortlessly in the open floor plan, accentuated by a timeless brick fireplace in the living room. The master bedroom showcases a trey ceiling and a luxurious oversized tile stand-up shower paired with a double vanity, offering a serene retreat. Step outside onto the new back deck and soak in the tranquility of the open backyard, completing this inviting haven.
- Type:
- Mobile Home
- Sq.Ft.:
- 1,568
- Status:
- Active
- Beds:
- 3
- Lot size:
- 5.13 Acres
- Year built:
- 2021
- Baths:
- 2.00
- MLS#:
- 20179726
ADDITIONAL INFORMATION
If you are tired of the hustle, and bustle of city life, but you still want to be close to school/college, job, shopping and eating out, we've got just the place for you. It's a 28 X 56 Manufactured Home, with open-consept, 3 Bedrooms, walk-in closets, 2 full baths, primary bath has double sinks, garden tub and a walk in closet. It was built in 2021 by Clayton Homes, Inc. backed by skilled craftmanship. The home sits on a 5.13 acre lot with a rear view of a wooded area lined with trees. Sit back in your back yard and relax while enjoying the picture perfect view that changes every season. Nature is all around you as you watch the many deer as they feed on the fallen oaks from the oak trees. Your furry pets have room to run and play and you can plant your own garden and fruit trees. Plus you have a 10 X 12 pole barn to park your toys under. What are you waiting for? Give us a call.
- Type:
- Single Family
- Sq.Ft.:
- 2,555
- Status:
- Active
- Beds:
- 5
- Lot size:
- 0.83 Acres
- Year built:
- 2024
- Baths:
- 3.00
- MLS#:
- 20179137
- Subdivision:
- Ashford
ADDITIONAL INFORMATION
Ashford Subdivision- Cul-de-Sac Lot 32 on 0.83 Acre *New Under Construction* The 2-story "Williamsburg" by Keystone features 2,555 Sq. Ft. of living space with 5 beds, 3 bath and upstairs laundry. Owner's suite includes dual vanities with granite countertops and square undermount sinks, separate shower and garden tub w/tile surround, separate water closet, oil rubbed black fixtures, framed mirrors and 2 walk-in closets. Master Bedroom is HUGE! 3 more bedrooms upstairs and Full Bath. Downstairs features a guest room and full bath plus a large family room, Formal dining room, spacious kitchen with walk-in pantry, white cabinets, granite counter tops and stainless-steel Whirlpool appliances, breakfast bar with pendant lighting and Breakfast area. Enjoy LVT flooring in all living areas downstairs, 9' ceilings up and down, 2-car side entry garage with auto-opener and fully sodded front and side yard with irrigation and Landscaping. Large Covered Back Patio. Builders Warranty included. ** Builder is Offering 6000.00 towards Closing Costs! Estimated Completion date is July 2024

The data relating to real estate for sale on this web site comes in part from the Broker Reciprocity Program of Georgia MLS. Real estate listings held by brokerage firms other than this broker are marked with the Broker Reciprocity logo and detailed information about them includes the name of the listing brokers. The broker providing this data believes it to be correct but advises interested parties to confirm them before relying on them in a purchase decision. Copyright 2024 Georgia MLS. All rights reserved.
Statesboro Real Estate
The median home value in Statesboro, GA is $153,600. This is higher than the county median home value of $151,500. The national median home value is $219,700. The average price of homes sold in Statesboro, GA is $153,600. Approximately 21.31% of Statesboro homes are owned, compared to 63.96% rented, while 14.74% are vacant. Statesboro real estate listings include condos, townhomes, and single family homes for sale. Commercial properties are also available. If you see a property you’re interested in, contact a Statesboro real estate agent to arrange a tour today!
Statesboro, Georgia 30461 has a population of 30,649. Statesboro 30461 is more family-centric than the surrounding county with 30.84% of the households containing married families with children. The county average for households married with children is 29.53%.
The median household income in Statesboro, Georgia 30461 is $24,869. The median household income for the surrounding county is $39,305 compared to the national median of $57,652. The median age of people living in Statesboro 30461 is 22.3 years.
Statesboro Weather
The average high temperature in July is 92.7 degrees, with an average low temperature in January of 35.8 degrees. The average rainfall is approximately 47.3 inches per year, with 0.1 inches of snow per year.
