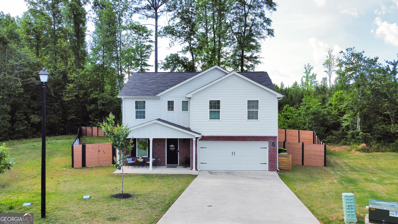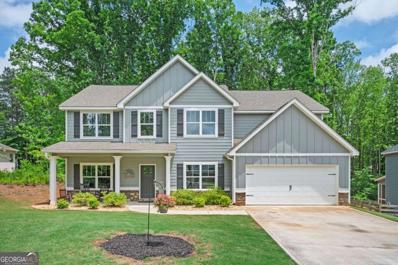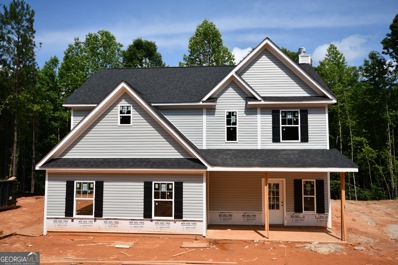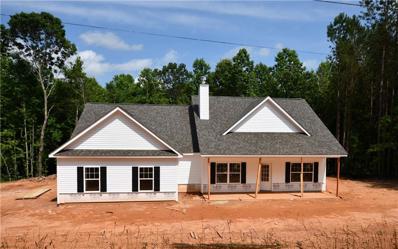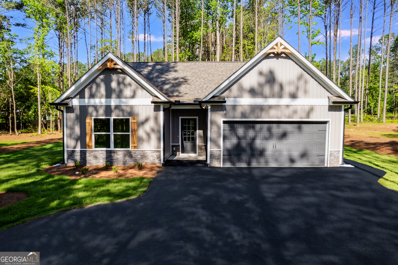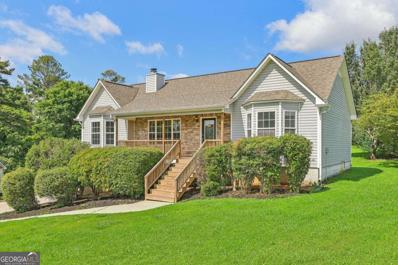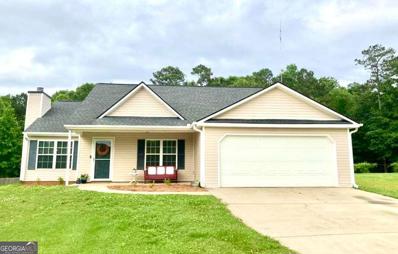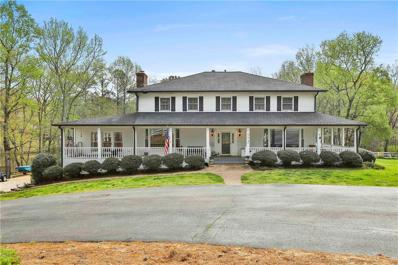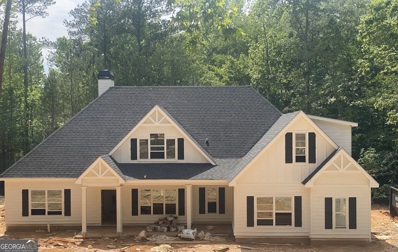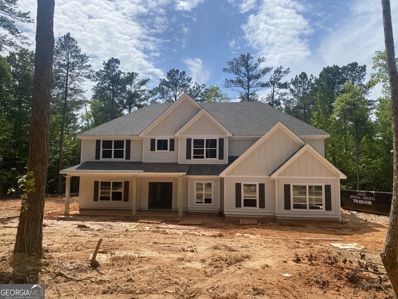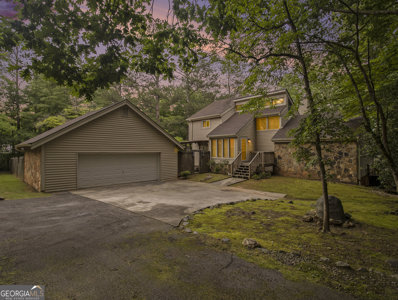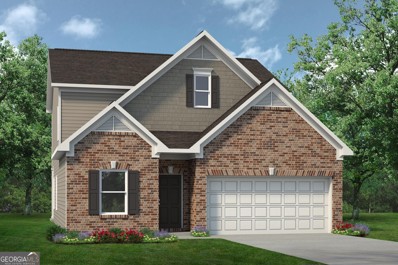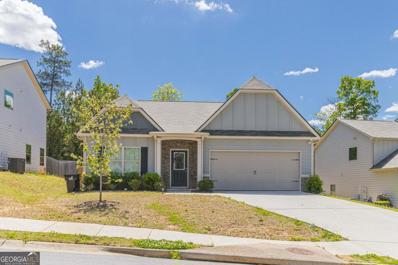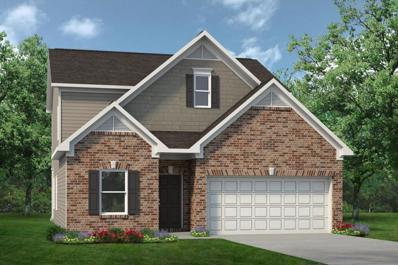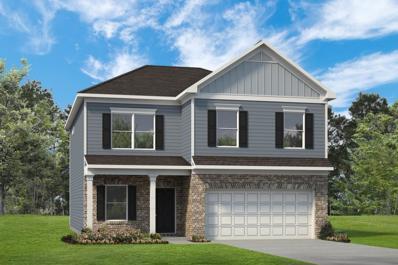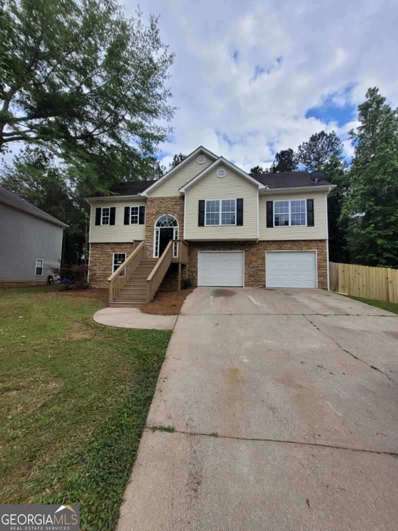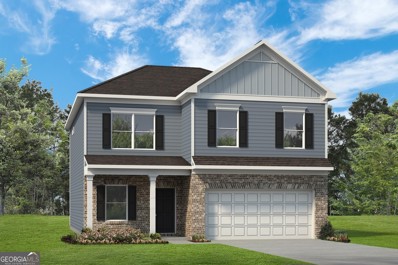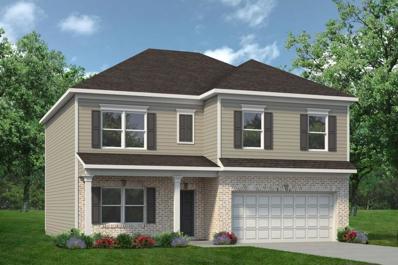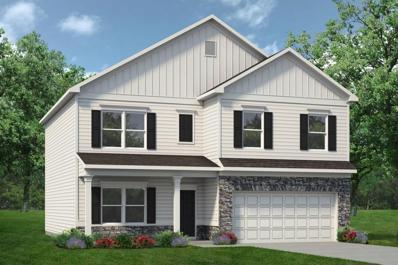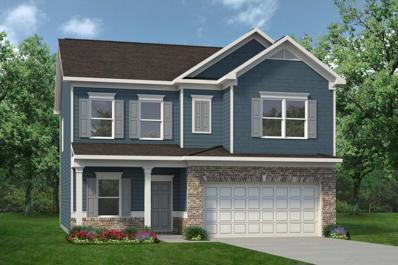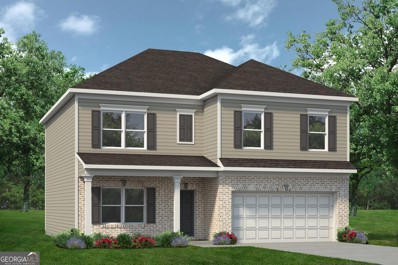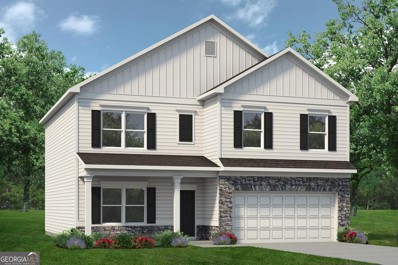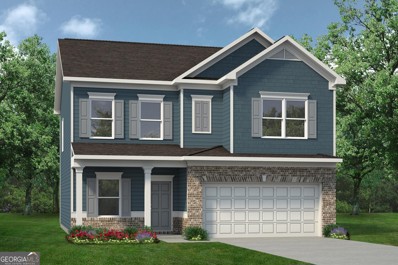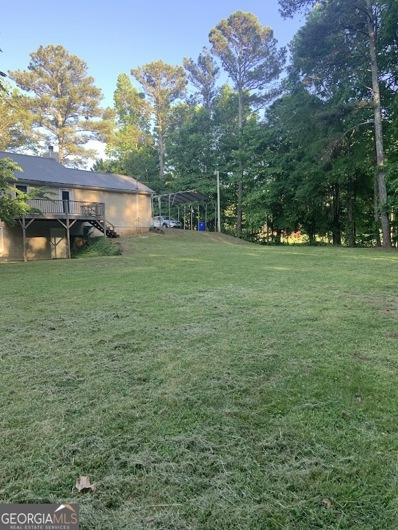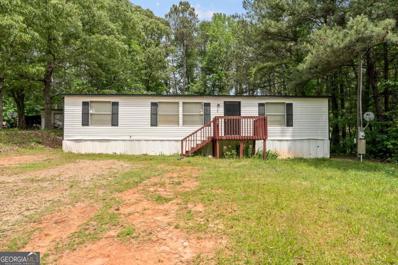Temple GA Homes for Sale
$330,000
535 Abeer Street Temple, GA 30179
- Type:
- Single Family
- Sq.Ft.:
- 2,002
- Status:
- NEW LISTING
- Beds:
- 4
- Lot size:
- 0.47 Acres
- Year built:
- 2021
- Baths:
- 3.00
- MLS#:
- 10303011
- Subdivision:
- Azalea Hills
ADDITIONAL INFORMATION
LIKE NEW 2 Story home in the Azalea Hills Community. With 4 bedrooms 2.5 baths and flex room on main floor, this home provides abundant space for your family's needs. The Kitchen features gorgeous cabinets, granite countertops, and Stainless-Steel appliances. New modern light fixtures throughout home and 2-year-old luxury vinyl flooring on main floor. The primary suite has a private bath with dual vanity sinks and a walk-in closet. Huge fenced backyard situated in a quiet cul-du-sac. This home qualifies for 100% financing via the USDA loan program, allowing potential buyers to explore advantageous financing options without a down payment.
$400,000
512 Clinton Drive Temple, GA 30179
- Type:
- Single Family
- Sq.Ft.:
- n/a
- Status:
- NEW LISTING
- Beds:
- 4
- Lot size:
- 0.38 Acres
- Year built:
- 2020
- Baths:
- 3.00
- MLS#:
- 10302275
- Subdivision:
- Lakeland Park
ADDITIONAL INFORMATION
Welcome to your charming retreat nestled in the heart of Temple! This delightful home features 4 bedrooms and 3 bathrooms, offering a perfect blend of comfort and convenienceCoideal for families or anyone seeking a peaceful abode. Upon entering, you'll be greeted by an inviting living space filled with natural light and a cozy fireplace, perfect for gathering with loved ones or unwinding after a long day. The adjacent kitchen boasts modern appliances, ample storage, and a spacious dining area, making meal prep and entertaining a breeze. The primary bedroom serves as a serene sanctuary with a generously sized closet and a private ensuite bathroom, providing a peaceful retreat at the end of the day. Additional bedrooms offer flexibility for guests, home offices, or hobbies, ensuring space for everyone to thrive. Outside, discover a spacious backyard oasis with a patio area ideal for al fresco dining, entertaining, or simply enjoying the tranquility of nature. With plenty of room for gardening, play, or pets, the possibilities are endless. Conveniently located in a quiet neighborhood yet just minutes from local schools, shops, and dining options, this home offers the perfect balance of serenity and accessibility.
$369,900
113 Goldin Rd. Temple, GA 30179
- Type:
- Single Family
- Sq.Ft.:
- n/a
- Status:
- NEW LISTING
- Beds:
- 4
- Lot size:
- 1.39 Acres
- Year built:
- 2024
- Baths:
- 3.00
- MLS#:
- 10302295
- Subdivision:
- N/a
ADDITIONAL INFORMATION
This spacious 4 bedroom 2.5 bath home has everything the growing family wants and needs! Come on out a little West of Dallas and put down your roots in this beautiful 2 story home situated on this large wooded 1.39-acre lot in West Paulding. The main floor is the epitome of an open-concept home with the kitchen, dining room, and family room all in one big open space! Ideal for entertaining and family gatherings! All bedrooms and the huge laundry room are all conveniently located on the 2nd floor. The master suite is enormous with a trey ceiling and reading nook or small home office space!
$349,900
133 Goldin Rd. Temple, GA 30179
- Type:
- Single Family
- Sq.Ft.:
- 1,580
- Status:
- NEW LISTING
- Beds:
- 3
- Lot size:
- 1.46 Acres
- Year built:
- 2024
- Baths:
- 2.00
- MLS#:
- 7389176
- Subdivision:
- N/A
ADDITIONAL INFORMATION
The Rose Plan is a fantastic Ranch home that is perfect for all Buyers, both the young family or the retirees, looking to downsize and get on one level! Walk through the front door into this truly open concept home, with the soaring vaulted ceiling in the family room and wood burning fireplace, open to the kitchen and dining area. Walk out the back door of the home to the fantastic, covered porch which looks out over your huge 1.46 Acre lot! This split bedroom plan has a great master suite, which also has a vaulted ceiling, large master bath with the huge master closet open to the bathroom and the laundry room for incredible convenience! Located in West Paulding very convenient to the Temple I-20 Interchange, get more land and home for the buck and few miles West!
$354,900
240 Mcgarity Rd Temple, GA 30179
- Type:
- Single Family
- Sq.Ft.:
- n/a
- Status:
- NEW LISTING
- Beds:
- 3
- Lot size:
- 0.51 Acres
- Year built:
- 2024
- Baths:
- 2.00
- MLS#:
- 10302239
- Subdivision:
- None
ADDITIONAL INFORMATION
CONSTRUCTION is COMPLETED on this BRAND NEW spectacular RANCH on a private wooded level lot! This BRAND NEW STEP-LESS craftsman-style RANCH with an OPEN FLOOR plan features luxury & style at every turn! This marvelous open concept features 3 full bedrooms & 2 full baths, perfect for entertaining. The Gourmet kitchen features STAINLESS APPLIANCES, WHITE CABINETS, GRANITE COUNTERTOPS & pantry. This dream culinary kitchen overlooks the spacious family room with a beautiful STONE FIREPLACE! The amazing primary suite leads to an incredible ensuite bath with a breathtaking TILE SHOWER w/custom GLASS door & huge walk-in closet: two huge secondary bedrooms, each with large closets and a beautiful secondary full bathroom. Enjoy your morning coffee on the picturesque covered back porch! Standard options offer gorgeous LUXURY LVP in the kitchen, living room & bedrooms, granite countertops, tile shower, oil-rubbed bronze fixtures & exterior vinyl siding. This property offers the best of both worlds - a tranquil retreat and a convenient location with NO HOA! Don't miss out on the opportunity to make this stunning home yours! INTERIOR photos are not of the actual house but are a representation of a completed home of this plan. Be sure to inquire about our builder incentives with our preferred lender.
$279,900
313 Chyna Ridge Temple, GA 30179
- Type:
- Single Family
- Sq.Ft.:
- 1,328
- Status:
- NEW LISTING
- Beds:
- 3
- Lot size:
- 0.75 Acres
- Year built:
- 2001
- Baths:
- 2.00
- MLS#:
- 10302071
- Subdivision:
- Meadow Lake
ADDITIONAL INFORMATION
Beautifully renovated raised ranch on a basement in the family-rich community of Meadow Lake in Temple, GA! Enjoy the renovated freshness as you walk into this open concept floorplan with loads of natural light and that is perfect for hosting friends and family. Brand new interior paint and flooring have been installed in all main living areas and bedrooms with additional upgrades throughout. The kitchen features new granite countertops with stainless-steel appliances and is nestled perfectly between a view of the family room and the massive backyard. The Master bedroom is on the main level with a spa-like ensuite bathroom with his/her vanities, separate tub, shower, and walk-in closets. The basement is clean, dry and studded for an additional bathroom. You also have a large rocking chair front porch and back deck to relax with a smile on as you quietly overlook your wide-open, 3/4-acre, cul-de-sac lot. Convenient to almost everything, and No Homeowners Association! Thank you for taking a tour today!
$280,000
129 Governor Lane Temple, GA 30179
- Type:
- Single Family
- Sq.Ft.:
- 1,450
- Status:
- NEW LISTING
- Beds:
- 3
- Lot size:
- 0.61 Acres
- Year built:
- 2005
- Baths:
- 2.00
- MLS#:
- 10302034
- Subdivision:
- Governors Ridge
ADDITIONAL INFORMATION
Looking for a well-maintained move-in ready home? This is one you don't want to miss! Nestled in a serene, established neighborhood, this impeccable stepless ranch exudes charm and functionality. As you step inside, you're greeted by the inviting warmth of luxury vinyl plank flooring that was expertly installed just 3 years ago, promising both durability and timeless style. This residence boasts three generously sized bedrooms and two full baths, offering ample space for comfortable living. The spacious primary bedroom is a sanctuary of relaxation, featuring a luxurious separate shower and a rejuvenating soaking tub, providing the perfect retreat after a long day. Each bedroom is complemented by spacious closets, with the primary bedroom boasting a convenient walk-in closet, ensuring plenty of storage for all your belongings. The heart of this home lies in its open-concept design, seamlessly connecting the family room and dining area with a breakfast nook in the well layed-out kitchen. Gather with loved ones around the electric fireplace in the family room, creating cozy memories on chilly evenings. The well-appointed kitchen is a chef's delight, offering ample counter space, sleek appliances. Step outside to discover your own private oasis, with a covered patio overlooking the expansive, level backyard. Whether you're hosting a barbecue or simply enjoying a morning cup of coffee, this outdoor space is perfect for year-round enjoyment. Relax and unwind on the covered front porch, soaking in the tranquility of the neighborhood.This home is not only stunning but also highly efficient, with a total electric system ensuring cost-effective and eco-friendly living. Practical upgrades include a roof and HVAC system that are just 7 years old, along with a 2 year-old water heater, providing peace of mind for years to come. With a two-car garage and tons of storage throughout, including a wealth of cabinets and closets, this home effortlessly combines form and function. Don't miss your chance to own this move-in ready masterpiece, where every detail has been thoughtfully considered. Welcome home to comfort, convenience, and a lifetime of cherished memories.
$1,100,000
253 Wright Road Temple, GA 30179
- Type:
- Single Family
- Sq.Ft.:
- 5,679
- Status:
- NEW LISTING
- Beds:
- 4
- Lot size:
- 24 Acres
- Year built:
- 1986
- Baths:
- 4.00
- MLS#:
- 7388552
- Subdivision:
- none
ADDITIONAL INFORMATION
- Type:
- Single Family
- Sq.Ft.:
- 3,017
- Status:
- NEW LISTING
- Beds:
- 4
- Lot size:
- 4 Acres
- Year built:
- 2024
- Baths:
- 4.00
- MLS#:
- 10301407
- Subdivision:
- None - 4 Acres
ADDITIONAL INFORMATION
Elegance awaits you on 4 wooded acres in North Carroll County with NO HOA and NO N'HOOD! This ADDISON Plan is absolutely stunning with designer touches throughout. On trend black and gold lighting throughout, Mohawk REVwood floors throughout main level common areas. Main level includes an elegant kitchen with central island, breakfast area, dining room with designer details, powder room, Family Room with vaulted ceiling & wood burning fireplace. Also included on the MAIN LEVEL are the Owner's suite with soaking tub, 2 additional secondary bedrooms with shared bathroom. Upstairs you'll find the 4th bedroom, 3rd full bathroom and a BONUS ROOM. Spray foam insulation in attic, pre-wired for SMART HOME technology, EXCELLENT 1-2-10 Home Warranty. This home will NOT disappoint. Be the first one to snag this beauty!
- Type:
- Single Family
- Sq.Ft.:
- 3,670
- Status:
- NEW LISTING
- Beds:
- 5
- Lot size:
- 4.42 Acres
- Year built:
- 2024
- Baths:
- 4.00
- MLS#:
- 10301391
- Subdivision:
- None - 4.42 Acres
ADDITIONAL INFORMATION
The famous PENDLETON Plan awaits you on 4.42 wooded acres in North Carroll County with NO HOA and NO N'HOOD! This beauty boasts so many fantastic features, it will blow you away! Main level features the following: two story foyer, dining room with board & batten walls, two story family room with gorgeous hanging light, HUGE Chef's Kitchen with stained cabinets, upgraded appliance package and over sized central island, breakfast area, powder room, laundry room and MASTER SUITE that is Ah-MAZING! Upstairs you'll find an enormous BONUS ROOM or second family room, 4 more secondary bedrooms and 2 full bathrooms. Covered back patio, spray foam insulation in attic, pre-wired for SMART HOME PACKAGE - wonderful 1-2-10 Home Warranty. What's not to love?!?! You better act quickly if you want to snag this one up!
$470,000
101 Buckhorn Drive Temple, GA 30179
- Type:
- Single Family
- Sq.Ft.:
- 3,022
- Status:
- NEW LISTING
- Beds:
- 3
- Lot size:
- 2.76 Acres
- Year built:
- 1977
- Baths:
- 4.00
- MLS#:
- 10299612
- Subdivision:
- Lake Buckhorn Estates
ADDITIONAL INFORMATION
"Welcome to your lakeside retreat! This stunning property offers a fabulous flair with exposed wood and stone, nestled on 2.76 acres of year-round water, providing a serene and picturesque setting. Walk inside and be blown away by the views from your living room and dining room and all the natural light this home has to offer. The master bedroom features a private outdoor entry to the deck and offers a wonderful view of Lake Buckhorn. The main master bath boasts granite vanities, a spacious shower, and elegant finishes. The spacious kitchen is a chef's delight, featuring granite countertops, painted cabinets, and a large breakfast bar, perfect for meal preparation and gatherings. Enjoy beautiful daylight and stunning views of Lake Buckhorn from the comfort of your living room. Just minutes from I-20, this property provides convenient access to amenities and commuting routes. The fully finished basement adds to the allure, with a bath, wet bar, and a cozy rec room with a woodstove, ideal for relaxation and entertainment. Upstairs, a loft area offers additional living space, along with two more bedrooms and another full bath, ensuring plenty of room for family and guests. The back deck provides the perfect spot to enjoy sunrise and sunset views while sipping your morning coffee or unwinding with an evening book. Don't miss out on this rare find! Schedule your showing today and experience the tranquil lakeside lifestyle this property has to offer."
$314,900
415 Nottely Drive Temple, GA 30179
- Type:
- Single Family
- Sq.Ft.:
- 2,231
- Status:
- NEW LISTING
- Beds:
- 3
- Lot size:
- 0.17 Acres
- Year built:
- 2024
- Baths:
- 3.00
- MLS#:
- 10300350
- Subdivision:
- Evergreen At Lakeside
ADDITIONAL INFORMATION
Move in August 2024! The Caldwell plan located in Smith Douglas Homes new community, Evergreen at Lakeside in Temple. Located just 7 minutes from Interstate 20 with easy access into DT Atlanta! This popular plan offers an open living area with access to a covered patio for effortless indoor/outdoor entertaining. For more formal gatherings there is a separate dining room. The owner's suite is on the main floor with convenient access to the laundry room. The spacious kitchen, features granite countertops, upgraded 42" upper cabinetry, a large peninsula counter overlooks the family room. The 9ft ceiling heights add to the spaciousness of the home. Loaded with an abundance of natural light additional windows have been added in the dining room, at the top of the stairs and loft. The second story loft is ideal for game night, watching TV or as an office. Two secondary bedrooms and a shared bath complete this level. Photos representative of plan not of actual home being built. Ask about seller incentives with use of preferred lender.
$300,000
430 Daffodil Drive Temple, GA 30179
- Type:
- Single Family
- Sq.Ft.:
- n/a
- Status:
- NEW LISTING
- Beds:
- 3
- Lot size:
- 0.18 Acres
- Year built:
- 2021
- Baths:
- 2.00
- MLS#:
- 10297716
- Subdivision:
- Perennial Park T
ADDITIONAL INFORMATION
This stunning 3 bedroom, 2 bathroom ranch in Temple is a must-see! Built in 2021, this home has been meticulously maintained. The open layout is perfect for entertaining, with high ceilings in the main area creating a bright and airy feel. The beautiful kitchen boasts an island for additional storage and counter space. Natural light floods the home, creating a warm and inviting atmosphere. Outside, you'll find a large fenced-in yard, providing plenty of space for outdoor activities and relaxation. Don't miss out on the opportunity to make this incredible home your own!
$314,900
415 Nottely Drive Temple, GA 30179
- Type:
- Single Family
- Sq.Ft.:
- 2,231
- Status:
- NEW LISTING
- Beds:
- 3
- Lot size:
- 0.17 Acres
- Year built:
- 2024
- Baths:
- 3.00
- MLS#:
- 7387714
- Subdivision:
- Evergreen At Lakeside
ADDITIONAL INFORMATION
Move in August 2024! The Caldwell plan located in Smith Douglas Homes new community, Evergreen at Lakeside in Temple. Located just 7 minutes from Interstate 20 with easy access into DT Atlanta! This popular plan offers an open living area with access to a covered patio for effortless indoor/outdoor entertaining. For more formal gatherings there is a separate dining room. The owner's suite is on the main floor with convenient access to the laundry room. The spacious kitchen, features granite countertops, upgraded 42" upper cabinetry, a large peninsula counter overlooks the family room. The 9ft ceiling heights add to the spaciousness of the home. Loaded with an abundance of natural light additional windows have been added in the dining room, at the top of the stairs and loft. The second story loft is ideal for game night, watching TV or as an office. Two secondary bedrooms and a shared bath complete this level. Photos representative of plan not of actual home being built. Ask about seller incentives with use of preferred lender.
$338,635
416 Nottely Drive Temple, GA 30179
- Type:
- Single Family
- Sq.Ft.:
- 2,565
- Status:
- NEW LISTING
- Beds:
- 4
- Lot size:
- 0.24 Acres
- Year built:
- 2024
- Baths:
- 3.00
- MLS#:
- 7387071
- Subdivision:
- Evergreen At Lakeside
ADDITIONAL INFORMATION
Nestled in Evergreen at Lakeside community in Temple, discover the Harrington plan by Smith Douglas Homes. Convenience meets tranquility here, just a quick 7-minute drive from Interstate 20, offering seamless access to the vibrant heart of Atlanta. Whether you're commuting or exploring the city's bustling scene, this location is your perfect gateway. Boasting Smith Douglas' most sought after two-story floorplan, with a move in ready date of mid-August 2024 this home welcomes you with an expansive open living area. Featuring a versatile study adorned with elegant French doors and a covered patio ideal for seamless indoor/outdoor entertaining. Lavish owner's suite. The generous sized kitchen is adorned with granite counters, boasting a luxurious leather finish, a sizable island overlooking the family room, complete with a linear fireplace. While photos showcase the Harrington's plan beauty, the real magic awaits you as you bring your unique style and vision to life. Ask about our Enticing seller incentives available with the use of preferred lender. Photos are representative of plan not of actual home.
$299,900
112 Arborwood Way Temple, GA 30179
- Type:
- Single Family
- Sq.Ft.:
- 1,391
- Status:
- NEW LISTING
- Beds:
- 5
- Lot size:
- 0.35 Acres
- Year built:
- 2004
- Baths:
- 3.00
- MLS#:
- 10299673
- Subdivision:
- Deer Creek
ADDITIONAL INFORMATION
Beautiful 5/3 split foyer with finished basement located in Temple. This home includes new carpet, paint, granite countertops, lvp flooring, stainless steel appliances, hvac system and more! USDA qualified!
$338,635
416 Nottely Drive Temple, GA 30179
- Type:
- Single Family
- Sq.Ft.:
- 2,565
- Status:
- NEW LISTING
- Beds:
- 4
- Lot size:
- 0.24 Acres
- Year built:
- 2024
- Baths:
- 3.00
- MLS#:
- 10299658
- Subdivision:
- Evergreen At Lakeside
ADDITIONAL INFORMATION
Nestled in Evergreen at Lakeside community in Temple, discover the Harrington plan by Smith Douglas Homes. Convenience meets tranquility here, just a quick 7-minute drive from Interstate 20, offering seamless access to the vibrant heart of Atlanta. Whether you're commuting or exploring the city's bustling scene, this location is your perfect gateway. Boasting Smith Douglas' most sought after two-story floorplan, with a move in ready date of mid-August 2024 this home welcomes you with an expansive open living area. Featuring a versatile study adorned with elegant French doors and a covered patio ideal for seamless indoor/outdoor entertaining. Lavish owner's suite. The generous sized kitchen is adorned with granite counters, boasting a luxurious leather finish, a sizable island overlooking the family room, complete with a linear fireplace. While photos showcase the Harrington's plan beauty, the real magic awaits you as you bring your unique style and vision to life. Ask about our Enticing seller incentives available with the use of preferred lender. Photos are representative of plan not of actual home.
$334,665
414 Nottley Drive Temple, GA 30179
- Type:
- Single Family
- Sq.Ft.:
- 2,372
- Status:
- NEW LISTING
- Beds:
- 4
- Lot size:
- 0.17 Acres
- Year built:
- 2024
- Baths:
- 3.00
- MLS#:
- 7386884
- Subdivision:
- Evergreen At Lakeside
ADDITIONAL INFORMATION
Move in ready August 2024! The McGinnis plan by Smith Douglas Homes located in a new community Evergreen at Lakeside. Just a quick 7-minute drive from Interstate 20, offering seamless access to the vibrant heart of Atlanta. Whether you're commuting or exploring the city's bustling scene, this location is your perfect gateway. One of our most popular sought after two-story floorplans! With a wide entry leading you into a traditional dining room ideal for entertaining and the kitchen and family living toward the rear of the home this home is an entertainer's dream. Featuring many upgrades including a tiled backsplash, center island, upgraded cabinets and granite counters. Adjacent to the kitchen is the fireside family room. 9ft ceiling heights on both floors. Photos representative of plan not of actual home. Ask about seller incentives with use of preferred lender.
$335,445
419 Nottley Drive Temple, GA 30179
- Type:
- Single Family
- Sq.Ft.:
- 2,372
- Status:
- NEW LISTING
- Beds:
- 4
- Lot size:
- 0.17 Acres
- Year built:
- 2024
- Baths:
- 3.00
- MLS#:
- 7386872
- Subdivision:
- Evergreen At Lakeside
ADDITIONAL INFORMATION
Discover the McGinnis plan, in the brand new community, Evergreen at Lakeside in Temple, by Smith Douglas Homes. Move in Ready late August 2024!Just a quick 7-minute drive from Interstate 20, offering seamless access to the vibrant heart of Atlanta. Whether you're commuting or exploring the city's bustling scene, this location is your perfect gateway. This home available in July, is quickly becoming one of our most popular after two-story floorplans! With a welcoming wide entry leading you into a traditional dining room ideal for entertaining. The kitchen and family live to the rear of the home and feature many upgrades including a tiled backsplash, center island,upgraded cabinets and granite counters. Adjacent to the kitchen is the family room with a linear fireplace. Unwind in the lavish bathroom retreat, with a Garden tub, and separate shower. 9ft ceiling heights on both floors. Photos representative of plan not of actual home. Ask about seller incentives with use of preferred lender.
$319,900
417 Nottely Drive Temple, GA 30179
- Type:
- Single Family
- Sq.Ft.:
- 2,053
- Status:
- NEW LISTING
- Beds:
- 4
- Lot size:
- 0.17 Acres
- Year built:
- 2024
- Baths:
- 3.00
- MLS#:
- 7386862
- Subdivision:
- Evergreen At Lakeside
ADDITIONAL INFORMATION
Move in September 2024! New Smith Douglas Homes community, Evergreen at Lakeside in Temple. Located just 7 minutes from interstate 20 with easy access into DT Atlanta! The 4BR/2.5BA Coleman greets guests with a wide foyer that opens to a study and flows to an open concept living/dining/kitchen area. The large eat-in kitchen, features granite countertops, upgraded 42' upper cabinetry, an island, stainless steel appliances and is adjacent to the family room with a linear fireplace. An open iron staircase leads to the second story where you will find the Owners suite with a tray ceiling and Owner's bath with a large shower, three generous bedrooms, a shared bath, and a convenient laundry room. Marble counters in baths. Large closets add an amazing amount of storage. Both floors have 9ft ceiling heights. Photos representative of plan not of actual home being built. Ask about seller incentives with use of preferred lender.
$334,665
414 Nottley Drive Temple, GA 30179
- Type:
- Single Family
- Sq.Ft.:
- 2,372
- Status:
- NEW LISTING
- Beds:
- 4
- Lot size:
- 0.17 Acres
- Year built:
- 2024
- Baths:
- 3.00
- MLS#:
- 10299435
- Subdivision:
- Evergreen At Lakeside
ADDITIONAL INFORMATION
Move in ready August 2024! The McGinnis plan by Smith Douglas Homes located in a new community Evergreen at Lakeside. Just a quick 7-minute drive from Interstate 20, offering seamless access to the vibrant heart of Atlanta. Whether you're commuting or exploring the city's bustling scene, this location is your perfect gateway. One of our most popular sought after two-story floorplans! With a wide entry leading you into a traditional dining room ideal for entertaining and the kitchen and family living toward the rear of the home this home is an entertainer's dream. Featuring many upgrades including a tiled backsplash, center island, upgraded cabinets and granite counters. Adjacent to the kitchen is the fireside family room. 9ft ceiling heights on both floors. Photos representative of plan not of actual home. Ask about seller incentives with use of preferred lender.
$335,445
419 Nottley Drive Temple, GA 30179
- Type:
- Single Family
- Sq.Ft.:
- 2,372
- Status:
- NEW LISTING
- Beds:
- 4
- Lot size:
- 0.17 Acres
- Year built:
- 2024
- Baths:
- 3.00
- MLS#:
- 10299423
- Subdivision:
- Evergreen At Lakeside
ADDITIONAL INFORMATION
Discover the McGinnis plan, in the brand new community, Evergreen at Lakeside in Temple, by Smith Douglas Homes. Move in Ready late August 2024!Just a quick 7-minute drive from Interstate 20, offering seamless access to the vibrant heart of Atlanta. Whether you're commuting or exploring the city's bustling scene, this location is your perfect gateway. This home available in July, is quickly becoming one of our most popular after two-story floorplans! With a welcoming wide entry leading you into a traditional dining room ideal for entertaining. The kitchen and family live to the rear of the home and feature many upgrades including a tiled backsplash, center island,upgraded cabinets and granite counters. Adjacent to the kitchen is the family room with a linear fireplace. Unwind in the lavish bathroom retreat, with a Garden tub, and separate shower. 9ft ceiling heights on both floors. Photos representative of plan not of actual home. Ask about seller incentives with use of preferred lender.
$319,900
417 Nottely Drive Temple, GA 30179
- Type:
- Single Family
- Sq.Ft.:
- 2,053
- Status:
- NEW LISTING
- Beds:
- 4
- Lot size:
- 0.17 Acres
- Year built:
- 2024
- Baths:
- 3.00
- MLS#:
- 10299414
- Subdivision:
- Evergreen At Lakeside
ADDITIONAL INFORMATION
Move in September 2024! New Smith Douglas Homes community, Evergreen at Lakeside in Temple. Located just 7 minutes from interstate 20 with easy access into DT Atlanta! The 4BR/2.5BA Coleman greets guests with a wide foyer that opens to a study and flows to an open concept living/dining/kitchen area. The large eat-in kitchen, features granite countertops, upgraded cabinetry, an island, stainless steel appliances and is adjacent to the family room with a linear fireplace. An open iron staircase leads to the second story where you will find the Owners suite with a tray ceiling and Owner's bath with a large shower, three generous bedrooms, a shared bath, and a convenient laundry room. Marble counters in baths. Large closets add an amazing amount of storage. Both floors have 9ft ceiling heights. Photos representative of plan not of actual home being built. Ask about seller incentives with use of preferred lender.
- Type:
- Single Family
- Sq.Ft.:
- 2,814
- Status:
- NEW LISTING
- Beds:
- 3
- Lot size:
- 3.07 Acres
- Year built:
- 1994
- Baths:
- 3.00
- MLS#:
- 10296891
ADDITIONAL INFORMATION
coming soon 3 bedroom/3 full bath ranch on finished basement with 2 car attached garage. 3.07 acres partially fenced. 30 x 30 workshop with power and water stubbed for the sink. 11-foot roll-up shop door.
- Type:
- Mobile Home
- Sq.Ft.:
- 1,344
- Status:
- Active
- Beds:
- 3
- Lot size:
- 0.46 Acres
- Year built:
- 1999
- Baths:
- 2.00
- MLS#:
- 10294566
- Subdivision:
- West Lakeview Estate
ADDITIONAL INFORMATION
BACK ON MARKET! No fault to Seller. Welcome to your newly renovated mobile home oasis, where modern meets cozy comfort. Kitchen space invites you to embrace culinary adventures, seamlessly blending into the dining area for effortless entertaining. The abundance of natural light amplifies the sense of spaciousness throughout the entire home, creating an inviting ambiance. This 1,344 sq ft home is thoughtfully designed with an open living space and embodies the perfect blend of style and functionality. The best part? This home grants you the freedom to enjoy your home without any added restrictions. Schedule your tour today!

The data relating to real estate for sale on this web site comes in part from the Broker Reciprocity Program of Georgia MLS. Real estate listings held by brokerage firms other than this broker are marked with the Broker Reciprocity logo and detailed information about them includes the name of the listing brokers. The broker providing this data believes it to be correct but advises interested parties to confirm them before relying on them in a purchase decision. Copyright 2024 Georgia MLS. All rights reserved.
Price and Tax History when not sourced from FMLS are provided by public records. Mortgage Rates provided by Greenlight Mortgage. School information provided by GreatSchools.org. Drive Times provided by INRIX. Walk Scores provided by Walk Score®. Area Statistics provided by Sperling’s Best Places.
For technical issues regarding this website and/or listing search engine, please contact Xome Tech Support at 844-400-9663 or email us at xomeconcierge@xome.com.
License # 367751 Xome Inc. License # 65656
AndreaD.Conner@xome.com 844-400-XOME (9663)
750 Highway 121 Bypass, Ste 100, Lewisville, TX 75067
Information is deemed reliable but is not guaranteed.
Temple Real Estate
The median home value in Temple, GA is $298,500. This is higher than the county median home value of $146,500. The national median home value is $219,700. The average price of homes sold in Temple, GA is $298,500. Approximately 52% of Temple homes are owned, compared to 36.42% rented, while 11.59% are vacant. Temple real estate listings include condos, townhomes, and single family homes for sale. Commercial properties are also available. If you see a property you’re interested in, contact a Temple real estate agent to arrange a tour today!
Temple, Georgia has a population of 4,338. Temple is more family-centric than the surrounding county with 40.9% of the households containing married families with children. The county average for households married with children is 34.1%.
The median household income in Temple, Georgia is $65,375. The median household income for the surrounding county is $46,844 compared to the national median of $57,652. The median age of people living in Temple is 31.7 years.
Temple Weather
The average high temperature in July is 87.6 degrees, with an average low temperature in January of 29.4 degrees. The average rainfall is approximately 51.6 inches per year, with 1.2 inches of snow per year.
