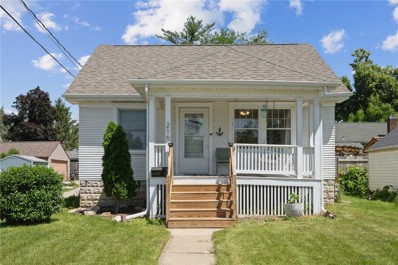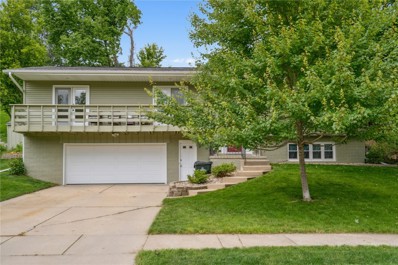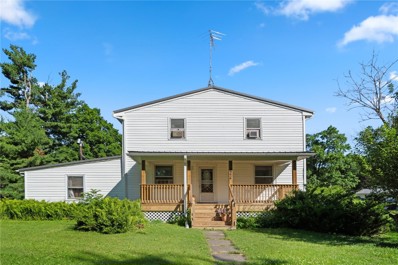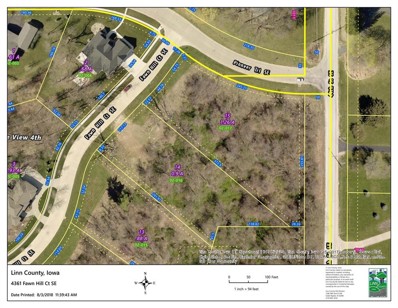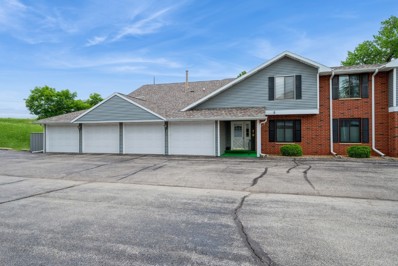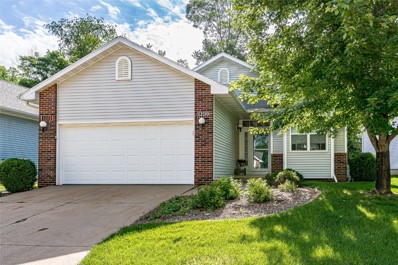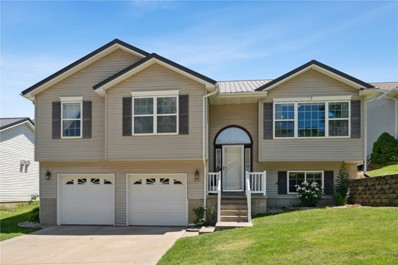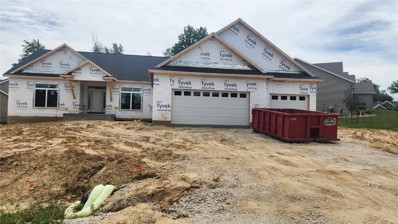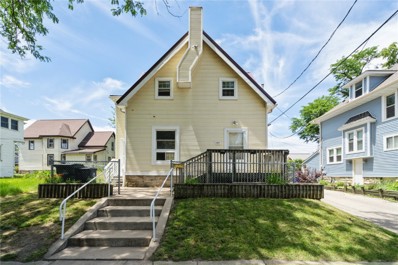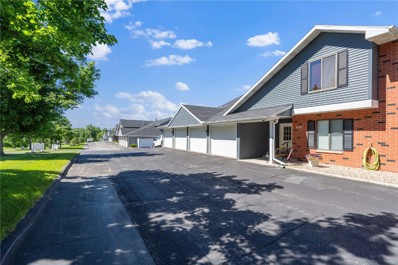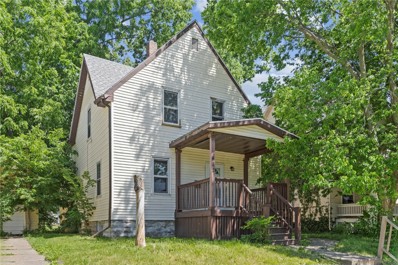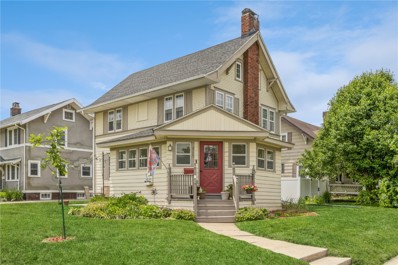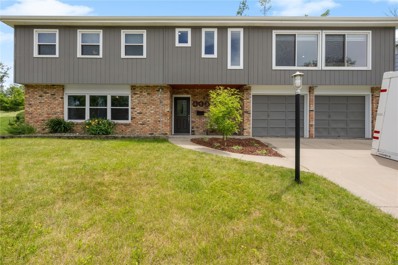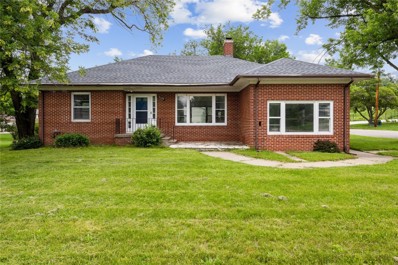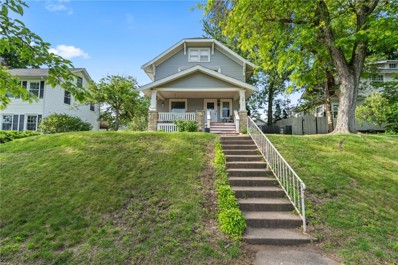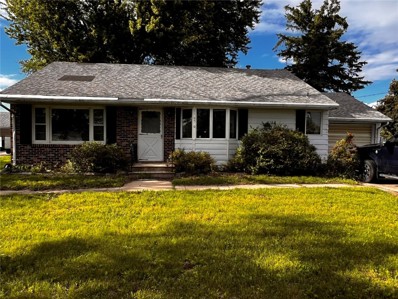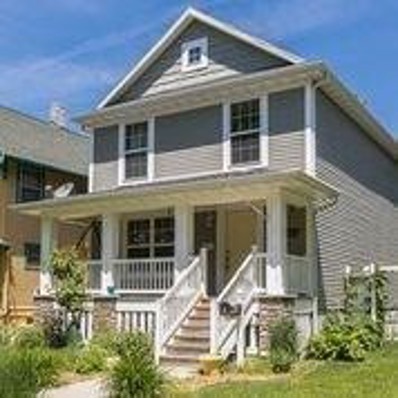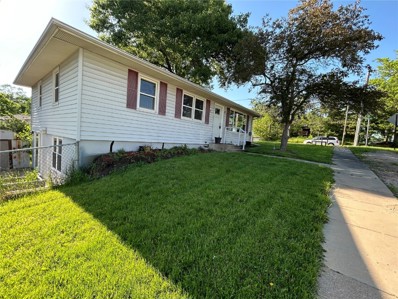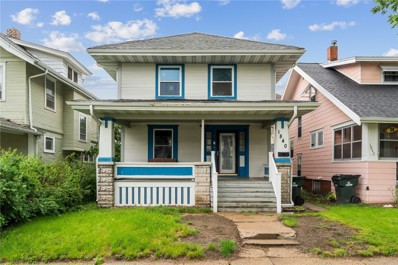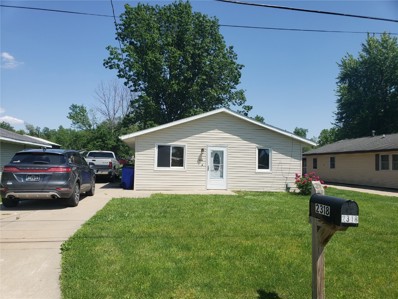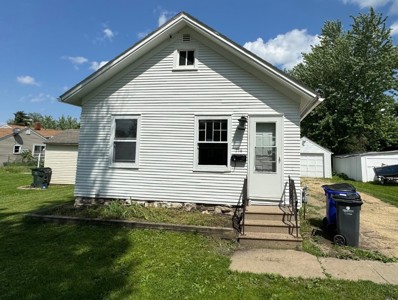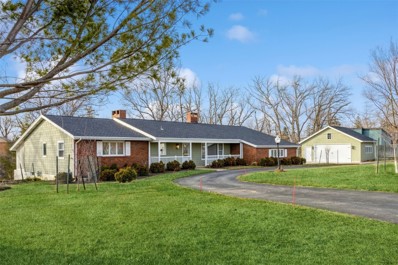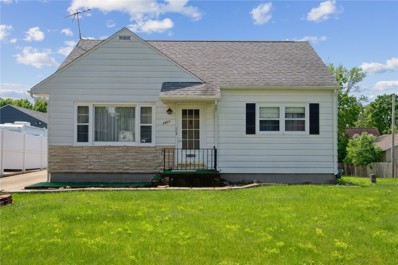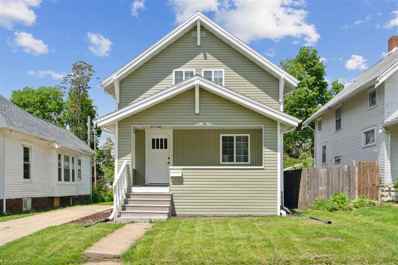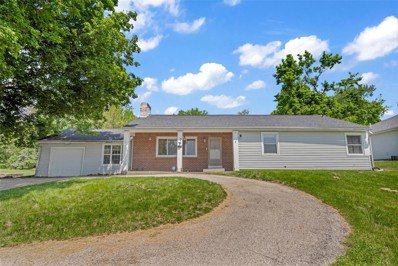Cedar Rapids IA Homes for Sale
- Type:
- Single Family
- Sq.Ft.:
- 988
- Status:
- NEW LISTING
- Beds:
- 3
- Year built:
- 1925
- Baths:
- 1.00
- MLS#:
- 2404086
ADDITIONAL INFORMATION
Cute little bungalow has so much to offer for new owner. Home features hardwood floors throughout, updated kitchen, bathroom & front porch steps. The back yard is completely fenced in & the home has a new roof & sheathing thanks to Derecho. Radon Mitigation installed, truly move in ready.
- Type:
- Single Family
- Sq.Ft.:
- 2,106
- Status:
- NEW LISTING
- Beds:
- 3
- Lot size:
- 0.31 Acres
- Year built:
- 1978
- Baths:
- 3.00
- MLS#:
- 2404076
ADDITIONAL INFORMATION
Don't miss your chance on this huge split foyer home located on a cul de sac in the Green Valley neighborhood! 3 large bedrooms on the main floor with two having a walkout to a deck above the driveway. Spacious kitchen with an island, pantry and dining nook that stays with the house, as well as an adjacent formal dining area. The primary bedroom has a large closet and full attached bathroom. Need to get away? The lower level has a family room and a divided space that could be another bedroom or used as an office as it is now. Another full bathroom on the lower level means no waiting in line. The oversized 2 car drive-under garage is heated and provides tons of storage space, but if that's not enough, there's a shed in the back yard just off the gorgeous patio. The private back yard's slope provides a great place to sled, and would also make cool seating for a gamewatch/movie night with the right set up.
- Type:
- Single Family
- Sq.Ft.:
- 3,388
- Status:
- NEW LISTING
- Beds:
- 5
- Lot size:
- 1.98 Acres
- Year built:
- 1900
- Baths:
- 2.00
- MLS#:
- 2404089
ADDITIONAL INFORMATION
Charming In-Town Acreage with Endless Potential. Welcome to your spacious retreat within the city limits! This in-town acreage boasts over 3,300 square feet of living space, offering ample room for customization and modern updates. Nestled on a generous lot, the property combines the tranquility of country living with the convenience of city amenities. Generous living spaces featuring multiple living areas, perfect for both relaxation and entertaining. Large windows throughout flood the rooms with natural light, enhancing the warm and inviting atmosphere. The kitchen, while functional, awaits your creative touch to transform it into a modern culinary haven. Imagine new countertops, cabinetry, and state-of-the-art appliances to make this space truly yours. With a bathroom on each level, convenience is never an issue. The home includes several spacious bedrooms, each offering comfort and privacy. These rooms provide a blank canvas for personalization, from new flooring to fresh paint. The large yard is perfect for gardening, outdoor activities, or even adding a pool. Mature trees provide shade and a picturesque setting for outdoor gatherings. A versatile outbuilding on the property adds significant value. Whether you envision it as a workshop, studio, or additional storage, this space offers endless possibilities. A basement that can be transformed into a recreational area, home gym, or additional living quarters completes the package. A spacious garage provides plenty of room for vehicles and storage, enhancing the home's practicality.This property is a renovator's dream, offering the perfect opportunity to blend modern amenities with classic charm. With a bit of updating, this in-town acreage can become your ideal sanctuary, combining the best of both urban and rural living. Embrace the chance to create your dream home in a prime location. Schedule a viewing today and explore the boundless potential this unique property has to offer!
- Type:
- Single Family
- Sq.Ft.:
- n/a
- Status:
- NEW LISTING
- Beds:
- n/a
- Lot size:
- 1.26 Acres
- Baths:
- MLS#:
- 2404018
ADDITIONAL INFORMATION
Stunning views on over an acre. This lot is located in a classic SE side wooded neighborhood. Bring your own builder or contact Jim Sattler Inc to build your dream home.
- Type:
- Condo
- Sq.Ft.:
- 1,126
- Status:
- NEW LISTING
- Beds:
- 2
- Year built:
- 1989
- Baths:
- 2.00
- MLS#:
- 2404056
ADDITIONAL INFORMATION
Nestled in a quiet location yet highly accessible to all the conveniences you desire including shopping, restaurants and more making everyday errands a breeze. Well maintained 2 bedroom, 2 bath unit with updated furnace (10 yrs) and central air (3 yrs). Ample kitchen space along with the formal dining makes entertaining simple and enjoyable. The inviting and always popular 3 seasons room overlooks a green space and will likely become one of your favorite spots to enjoy a cup of coffee or your favorite book. The building has a newer roof and siding offering a worry free opportunity. This is a great unit for the money and you won't want to miss it.
- Type:
- Condo
- Sq.Ft.:
- 1,228
- Status:
- NEW LISTING
- Beds:
- 2
- Year built:
- 1994
- Baths:
- 2.00
- MLS#:
- 2404042
ADDITIONAL INFORMATION
Are you searching for an oasis that is quiet, has a private backyard and close to amenities? Look no further! This lovely condo has great natural light as well as a beautiful 3 season porch that you are sure to love! Vinyl floors throughout except in the primary bedroom. The lower level can be finished to your liking and has plenty of space. Cul de sac with great neighbors! New roof coming this summer and easy living awaits you here!
- Type:
- Single Family
- Sq.Ft.:
- 1,656
- Status:
- NEW LISTING
- Beds:
- 3
- Year built:
- 2002
- Baths:
- 2.00
- MLS#:
- 2404004
ADDITIONAL INFORMATION
ABSOLUTELY ADORABLE THREE BEDROOM IN DESIRABLE SOUTHEAST NEIGHBORHOOD, OPEN AND SPACIOUS IS APPARENT UPON ENTRY. FULLY ACCESSIBLE OPEN KITCHEN CONCEPT WITH NEWER STAINLESS APPLIANCES. SOLID SURFACE COUNTER TOPS, BOTH BATHS HAVE BEEN UPDATED, LOWER LEVEL REC ROOM COULD BE USED AS 4TH BEDROOM, NOT ONE BUT TWO GAS FIREPLACES, GLEAMING HARDWOOD FLOORS THROUGH THE MAIN LEVEL, LARGE SLIDING DOORS OPEN TO THE LARGE FENCED REAR YARD WITH AN OVERSIZED DECK SPANNING HALF OF THE HOUSE. DON'T MISS THIS ONE!
- Type:
- Single Family
- Sq.Ft.:
- 3,854
- Status:
- NEW LISTING
- Beds:
- 5
- Lot size:
- 0.35 Acres
- Year built:
- 2024
- Baths:
- 3.00
- MLS#:
- 2404005
ADDITIONAL INFORMATION
This newly constructed ranch-style residence epitomizes modern elegance and thoughtful design, offering an unmatched living experience. Boasting an expansive layout, this exquisite home features a spacious home office perfect for remote work or study, a formal dining room ideal for hosting intimate dinners or celebratory gatherings, and a delightful 4-seasons room that allows you to enjoy the beauty of every season in comfort. Step into the heart of the home where luxury meets functionality. The chef-inspired kitchen is designed with meticulous attention to detail, featuring high-end appliances, ample counter space, and custom cabinetry. Adjacent to the kitchen, a cozy living area invites relaxation and quality time with loved ones. The master suite serves as a private retreat with a lavish en-suite bathroom and generous walk-in closet, while additional bedrooms offer comfort and versatility for family or guests. The fully finished lower level is an entertainer's paradise, complete with a sophisticated full bar that ensures every gathering is memorable. No detail has been overlooked in this stunning home, where every corner reflects impeccable craftsmanship and style. Experience the epitome of luxurious living in Rosedale Estates
- Type:
- Single Family
- Sq.Ft.:
- 1,175
- Status:
- NEW LISTING
- Beds:
- 3
- Lot size:
- 0.04 Acres
- Year built:
- 1905
- Baths:
- 1.00
- MLS#:
- 2403968
ADDITIONAL INFORMATION
Discover a fantastic opportunity to own an affordable and charming 3-bedroom, 1-bathroom home. This property is perfect for first-time buyers, investors, or anyone looking to add a personal touch to their living space. Move in with ease, as all essential appliances are included with the home. Enjoy long-lasting protection and peace of mind with the home's sturdy steel roof. Attractive and easy to maintain, the vinyl siding adds to the home's curb appeal. Located in a neighborhood with easy access to schools, parks, and public transportation, this home offers convenience and potential at an unbeatable price.
- Type:
- Condo
- Sq.Ft.:
- 1,346
- Status:
- Active
- Beds:
- 3
- Year built:
- 1980
- Baths:
- 2.00
- MLS#:
- 2403915
ADDITIONAL INFORMATION
Beautifully maintained and move-in ready 3 bedroom, 2 bathroom condo with attached garage and personal storage area in a 55+ community. This second level condo features a custom natural stone entry, freshly cleaned carpets, updated kitchen including newer laminate flooring, paint and stylish white cabinetry/counters. The eat-in kitchen (with breakfast bar) and spacious living room both feature sliding doors to the large open-air deck overlooking the great green space below. There are two spacious, secondary bedrooms that share the generous hall bathroom. The primary bedroom features a large walk-in closet and separate full bath for your convenience. This great condo also includes the largest bonus storage space in the building (above the garages) as well as the largest garage with built-in shelving. Included in HOA dues are exterior maintenance. insurance, water, snow removal, lawn care and plenty of guest parking. No pets, 55+ HOA.
Open House:
Saturday, 6/15 2:30-4:00PM
- Type:
- Single Family
- Sq.Ft.:
- 1,411
- Status:
- Active
- Beds:
- 4
- Lot size:
- 0.07 Acres
- Year built:
- 1905
- Baths:
- 2.00
- MLS#:
- 2403899
ADDITIONAL INFORMATION
Looking for the perfect starter home, or your next best investment? Then your search stops with 412 16th Street! This home has recent updates and the perfect mix of comfort and potential. Schedule your showing today before you miss the chance to make this home yours!
- Type:
- Single Family
- Sq.Ft.:
- 1,786
- Status:
- Active
- Beds:
- 3
- Lot size:
- 0.11 Acres
- Year built:
- 1916
- Baths:
- 1.00
- MLS#:
- 2403350
ADDITIONAL INFORMATION
This lovely home on the southeast side sits on a beautiful corner lot. Built in 1916, this home has tons of original charm. There are 3 bedrooms and 2 bonus rooms in the attic, plus one full bathroom providing ample living space. You enter through a cozy front porch into a spacious living room. The large dining room has a cute window seat providing extra seating and storage. The dining room connects to both the kitchen and the family room, making it perfect for entertaining. The kitchen has been updated with tile floors and countertops. Upstairs, there is a den and two large bedrooms. The master bedroom has a large bonus area that can be used for anything you can dream up and gets tons of natural light. The bathroom has newer tile around the tub and on the floor. The attic is amazing, and the current owner made it into two extra bedrooms that you have to see to appreciate! The windows and A/C in the attic are also newer. You'll love the mature landscaping, relaxing on the front porch or back patio, and having the one-car garage just steps from the back door. With a perfect location all around the city, this one has it all.
- Type:
- Single Family
- Sq.Ft.:
- 2,473
- Status:
- Active
- Beds:
- 4
- Lot size:
- 0.38 Acres
- Year built:
- 1971
- Baths:
- 3.00
- MLS#:
- 2403900
ADDITIONAL INFORMATION
Welcome home! Enjoy this home that features hardwood floors in the living area. Large picture window with lots of natural lighting. Dining area and breakfast bar. Spacious kitchen with ample cabinet space and all stainless steel appliances. Spend time out in the large screened in porch. Main bedroom has its own full bath. Along with two more bedrooms and a full bath on main level. Lower level features another bedroom, half bath and a nice family area with fireplace. Storage area with washer and dryer. Call today to take a look.
- Type:
- Single Family
- Sq.Ft.:
- 1,936
- Status:
- Active
- Beds:
- 3
- Lot size:
- 0.24 Acres
- Year built:
- 1950
- Baths:
- 2.00
- MLS#:
- 2403854
ADDITIONAL INFORMATION
Nestled on the charming southeast side of Cedar Rapids, this inviting 3-bedroom, 2-bathroom home exudes character and potential. Spanning over 1900 square feet, this residence offers a unique blend of classic features and modern comforts, awaiting just a touch of TLC to truly shine. As you step inside, you'll be greeted by the warmth of hardwood floors that flow seamlessly throughout the house, adding a timeless elegance to each room. The spacious living area is perfect for gatherings or quiet evenings at home, and the fresh paint throughout provides a bright and welcoming atmosphere. The kitchen, while functional, holds endless possibilities for customization to suit your culinary aspirations. Adjacent to the kitchen, the dining area is bathed in natural light, creating a cozy space for meals and conversation. The three bedrooms are generously sized, each with its own unique charm, offering ample space for rest and relaxation. The two bathrooms, though in need of a few updates, are well-appointed and functional. Outside, the porch beckons for morning coffees or lazy afternoons with a good book, while the two-stall garage provides ample storage and convenience. The yard, with a bit of landscaping, could become a private oasis for outdoor enjoyment. This home, with its solid brick structure and delightful features, is a diamond in the rough. With a little love and creativity, it can be transformed into the perfect blend of historic charm and modern comfort. Don't miss the opportunity to make this house your dream home in the heart of Cedar Rapids.
- Type:
- Single Family
- Sq.Ft.:
- 2,272
- Status:
- Active
- Beds:
- 5
- Lot size:
- 0.19 Acres
- Year built:
- 1918
- Baths:
- 3.00
- MLS#:
- 2403796
ADDITIONAL INFORMATION
Step inside to discover a spacious layout adorned with original hardwood floors, elegant trim work, and ample natural light throughout. The main level boasts a cozy living room, ideal for relaxing evenings or entertaining guests. The adjacent dining area flows seamlessly into the updated kitchen, featuring sleek countertops, stainless steel appliances, and plenty of storage space. Upstairs, you'll find three generously sized bedrooms, each offering comfort and privacy for the whole family. The full bathroom has been tastefully remodeled, providing a serene retreat for unwinding after a long day. Last but not least, newly upgraded outdoor patio/deck is perfect for a summer BBQ while enjoying luscious greenery and fresh air. The detached garage provides convenient parking and additional storage space. Located in the Vernon Heights Historic District.
- Type:
- Single Family
- Sq.Ft.:
- 1,556
- Status:
- Active
- Beds:
- 3
- Lot size:
- 0.29 Acres
- Year built:
- 1955
- Baths:
- 2.00
- MLS#:
- 2403721
ADDITIONAL INFORMATION
Solid home for someone who isn't afraid to do some work, listed for less than assessed value and just needs some TLC and yard clean up but has plenty kitchen cabinets, coved ceilings, decent size rooms, lower level has a bar that you could be creative with. This home sits on a large lot and has a privacy fence across the front yard to give you a little privacy from the road. This home does need some work such as flooring, paint, and other items but the home is priced accordingly based on that factor so if you have a buyer not afraid to put some sweat into it, it would make a great starter home for someone and if you like the Light House supper club its less than 60 seconds away! The pool out back does not stay and will be taken down.
$205,000
1542 Bever SE Cedar Rapids, IA 52403
- Type:
- Single Family
- Sq.Ft.:
- 1,980
- Status:
- Active
- Beds:
- 4
- Lot size:
- 0.13 Acres
- Year built:
- 2014
- Baths:
- 3.00
- MLS#:
- 2403640
ADDITIONAL INFORMATION
This great two-story home was built in 2014. Very nice curb appeal and large front porch. The floor plan opens to a cozy living room that leads into the kitchen. The dining room is large and there is seating at the breakfast counter. There is a one-half bath on the main level. The second floor offers three good-sized bedrooms and a full bath with direct access from the primary bedroom. The lower level has a rec room, a fourth bedroom and a full bathroom. The washer and dryer on located on the lower level. The back yard has a patio and a double garage. This property is in the loan area for the Neighborhood Finance Corporation. Please see the info provided regarding the really good things NFC can offer for financing. With full offer: the seller will provide a flooring credit of $3,100 at closing and a one-year home warranty.
- Type:
- Single Family
- Sq.Ft.:
- 1,836
- Status:
- Active
- Beds:
- 4
- Lot size:
- 0.15 Acres
- Year built:
- 1971
- Baths:
- 2.00
- MLS#:
- 2403614
ADDITIONAL INFORMATION
Welcome to this charming 4 bed, 2-baths home nestled in the SE side of Cedar Rapids. As you step inside, you're greeted by a spacious living room with large windows and updated vinyl planking, offering lots of space, natural light, and durability. The home has new carpeting in the bedrooms, a large kitchen, all appliances included, plus a washer and dryer. Downstairs, a finished basement awaits, featuring a large walk-out lower level family room, perfect for entertaining guests or simply unwinding after a long day. Additionally, a fourth bedroom provides flexibility for guests or larger families. Outside, a two-car detached garage offers convenience and storage space for vehicles and outdoor equipment. Located in a well-established residential neighborhood with easy access to Mt. Vernon Road, downtown CR, Hwy 13, and East Post Rd (the Marion bypass). Call today to set up a private showing.
- Type:
- Single Family
- Sq.Ft.:
- 1,922
- Status:
- Active
- Beds:
- 3
- Lot size:
- 0.05 Acres
- Year built:
- 1915
- Baths:
- 2.00
- MLS#:
- 2403625
ADDITIONAL INFORMATION
Home Sweet Home! Take a look at this beautiful 2-story home near the historic district in Southeast Cedar Rapids! This property has lots to offer for amenities, and has been updated and maintained very well within the same family for many years. Right away inside, you will find a huge living room, with a formal dining area leading right to the huge kitchen. You will find all three bedrooms upstairs, with a full bathroom on each floor. There is a 1st-floor laundry area, fenced-in backyard, storage shed, and a finished area with a bar in the basement. This home is also conveniently located in close proximity to many downtown entertainment areas, restaurants, and parks. This is the one you have been waiting for. Schedule your showing today!
- Type:
- Single Family
- Sq.Ft.:
- 832
- Status:
- Active
- Beds:
- 2
- Lot size:
- 0.32 Acres
- Year built:
- 1972
- Baths:
- 1.00
- MLS#:
- 2403611
ADDITIONAL INFORMATION
Accepted Offer. Attractive Ranch on huge .32 acre lot. Enjoy one level living with all of your conveniences on the same level. 2 spacious bedrooms. TV mount included in one of the bedrooms. Bathroom has low step in shower. Nice kitchen with plenty of cabinets and all of the appliances are included, even the washer and dryer. Nice eating area in the kitchen. Step out the back door to a beautiful backyard. The 2 peony bushes are reserved by the seller. Plenty of room to build a garage. Property being sold in As IS Condition.
- Type:
- Single Family
- Sq.Ft.:
- 736
- Status:
- Active
- Beds:
- 2
- Lot size:
- 0.19 Acres
- Year built:
- 1900
- Baths:
- 1.00
- MLS#:
- 2403575
ADDITIONAL INFORMATION
Two bedroom ranch with a one stall detached garage. Property is priced to be sold "As Is". Listing Agent is related to Seller and is a Licensed Realtor in the State of Iowa.
Open House:
Sunday, 6/16 2:30-4:00PM
- Type:
- Single Family
- Sq.Ft.:
- 4,404
- Status:
- Active
- Beds:
- 4
- Lot size:
- 1.1 Acres
- Year built:
- 1965
- Baths:
- 4.00
- MLS#:
- 2403497
ADDITIONAL INFORMATION
Discover an unparalleled blend of Midcentury modern charm and contemporary luxury in this captivating home nestled in the heart of Linn County, and Cedar Rapids SE side. Situated majestically on over an acre of lush grounds, this residence offers an oasis of tranquility and privacy. Approaching the residence, you'll be captivated by its enchanting curb appeal and expansive private lot, thoughtfully landscaped to perfection with recently upgraded retaining walls, creating a picturesque setting for your enjoyment. Step inside to experience a seamless fusion of elegance and functionality, where the recently added LVT flooring sets the stage for modern living. Adorned with a striking glass wall that frames the breathtaking backyard vistas, the spacious open concept living room and kitchen area exude warmth and sophistication. Entertain guests effortlessly in the formal dining room, while additional living spaces provide versatility and comfort. Retreat to the serene master suite with a large walk-in closet and ensuite. There is also and a second bedroom, and another full bath. An oversized laundry room offers practicality and leads to both the 2-car attached and 2 car detached garages, ensuring ample space for your vehicles and storage needs. Descend the open staircase to the lower level, enveloped in natural light pouring through expansive windows, where a haven of relaxation awaits. Discover a full glass 3-season room. Two generously sized bedrooms, each with ensuites, and a additional finished space and abundant storage schedule your private showing today to witness the allure of this unique home firsthand.
- Type:
- Single Family
- Sq.Ft.:
- 1,047
- Status:
- Active
- Beds:
- 3
- Year built:
- 1952
- Baths:
- 1.00
- MLS#:
- 2403510
ADDITIONAL INFORMATION
- Type:
- Single Family
- Sq.Ft.:
- 1,160
- Status:
- Active
- Beds:
- 2
- Lot size:
- 0.18 Acres
- Year built:
- 1922
- Baths:
- 2.00
- MLS#:
- 202402908
- Subdivision:
- Wellington Hights
ADDITIONAL INFORMATION
- Type:
- Single Family
- Sq.Ft.:
- 1,673
- Status:
- Active
- Beds:
- 3
- Lot size:
- 0.44 Acres
- Year built:
- 1953
- Baths:
- 3.00
- MLS#:
- 2403379
ADDITIONAL INFORMATION
A GREAT SE SIDE RANCH IS SITTING ON MASSIVE 0.44 ACRE LOT WITH A PATIO AND IN-GROUND POOL. AS OF LAST YEAR, THE POOL HAS AN UPDATED HEATER, FILTER AND PUMP BY SPLASH POOLS. THIS RANCH STYLE HOME FEATURES 3 BEDROOMS ON THE MAIN FLOOR WITH 2 1/2 BATHROOMS. WALKING IN YOU ARE GREETED BY A NICE SIZED FAMILY ROOM WITH WOOD BURNING FIREPLACE, DINING AREA AND KITCHEN. THE LOWER LEVEL FEATURES A REC ROOM, NON-COMFORMING ROOM AND LAUNDRY WITH SINK AND SHOWER. GREAT LOCATION AND NEIGHBORHOOD. HOME PRICE REFLECTS THAT IT NEEDS SOME TLC, LEAVING ITS NEW HOME OWNER WITH WHAT SHOULD BE SOME INSTANT EQUITY. HOME IS BEING SOLD AS-IS.
Information is provided exclusively for consumers personal, non - commercial use and may not be used for any purpose other than to identify prospective properties consumers may be interested in purchasing. Copyright 2024 , Cedar Rapids Area Association of Realtors
Information is provided exclusively for consumers personal, non - commerical use and may not be used for any purpose other than to identify prospective properties consumers may be interested in purchasing. Copyright 2024 , Iowa City Association of REALTORS
Cedar Rapids Real Estate
The median home value in Cedar Rapids, IA is $131,200. This is lower than the county median home value of $141,400. The national median home value is $219,700. The average price of homes sold in Cedar Rapids, IA is $131,200. Approximately 64.23% of Cedar Rapids homes are owned, compared to 28.11% rented, while 7.66% are vacant. Cedar Rapids real estate listings include condos, townhomes, and single family homes for sale. Commercial properties are also available. If you see a property you’re interested in, contact a Cedar Rapids real estate agent to arrange a tour today!
Cedar Rapids, Iowa 52403 has a population of 130,330. Cedar Rapids 52403 is less family-centric than the surrounding county with 31.32% of the households containing married families with children. The county average for households married with children is 33.46%.
The median household income in Cedar Rapids, Iowa 52403 is $56,828. The median household income for the surrounding county is $62,702 compared to the national median of $57,652. The median age of people living in Cedar Rapids 52403 is 36 years.
Cedar Rapids Weather
The average high temperature in July is 84.7 degrees, with an average low temperature in January of 12.5 degrees. The average rainfall is approximately 36.5 inches per year, with 29.9 inches of snow per year.
