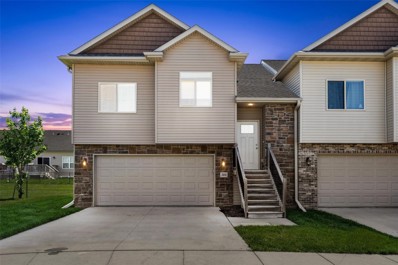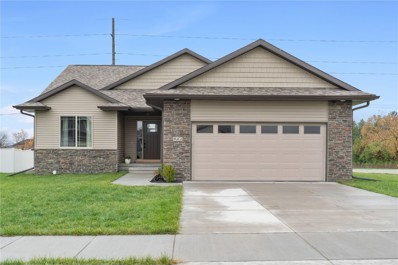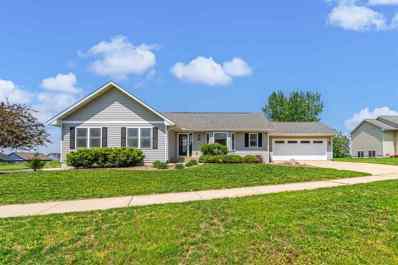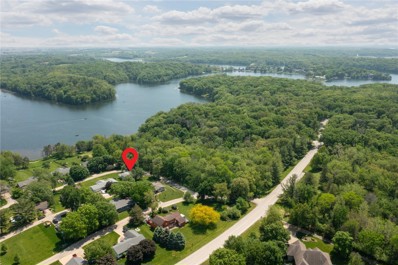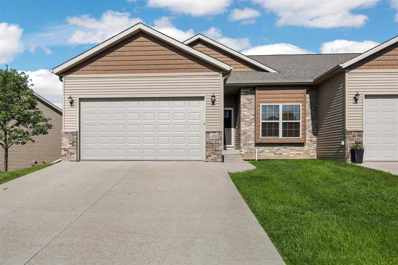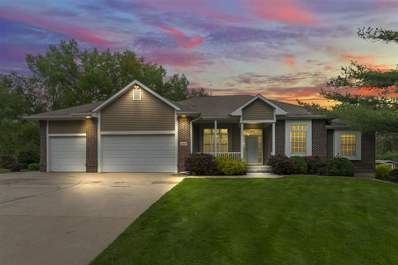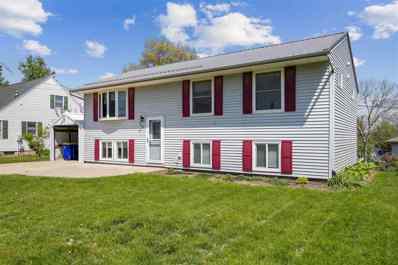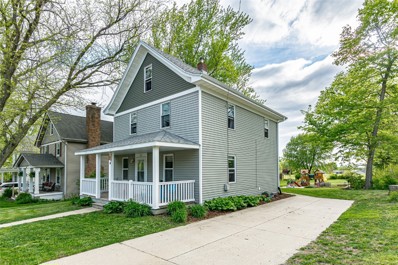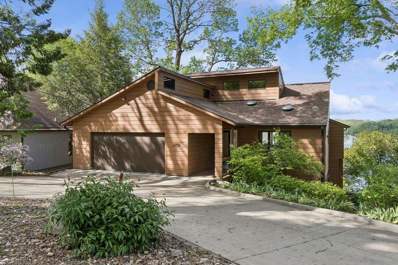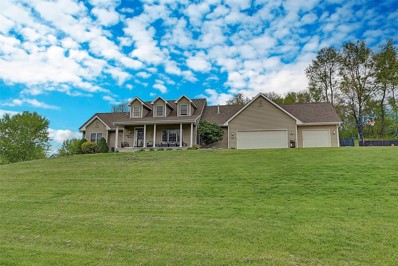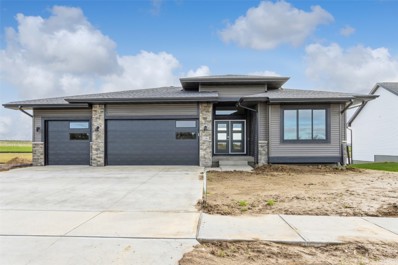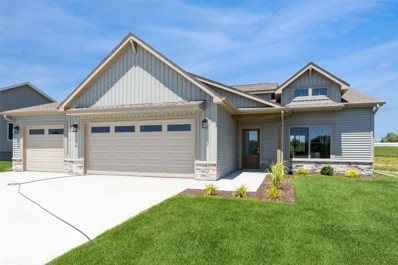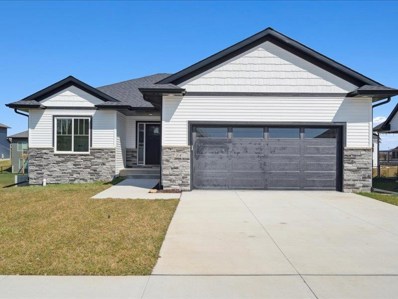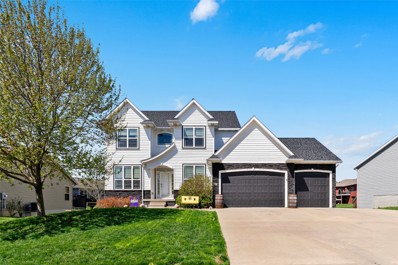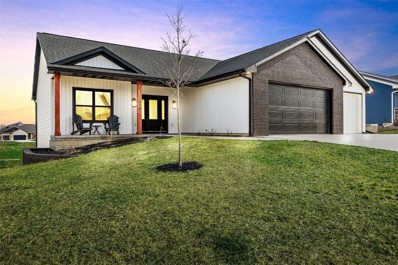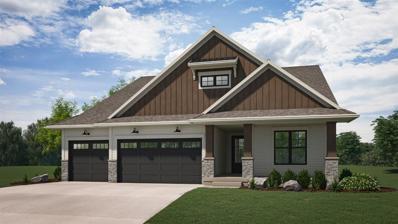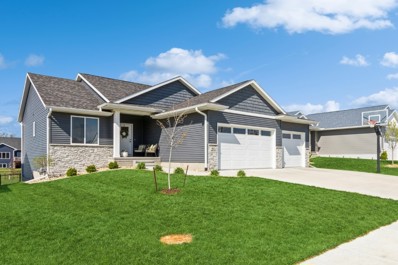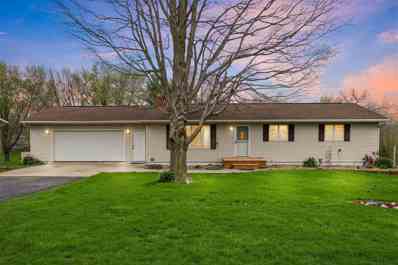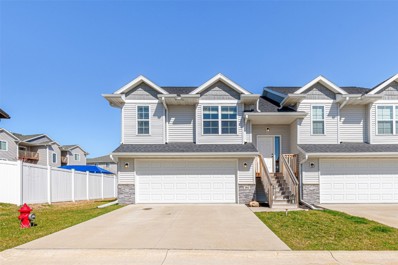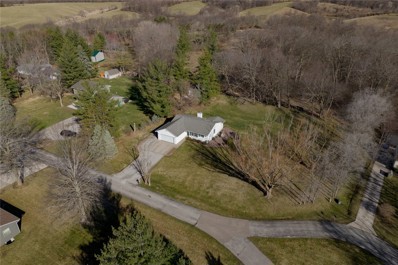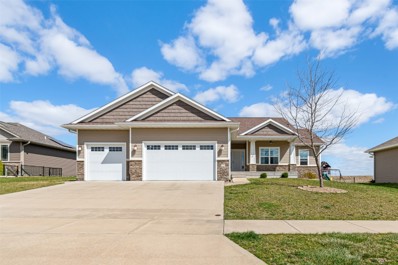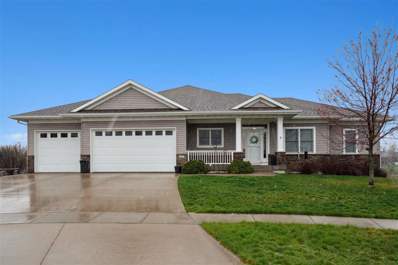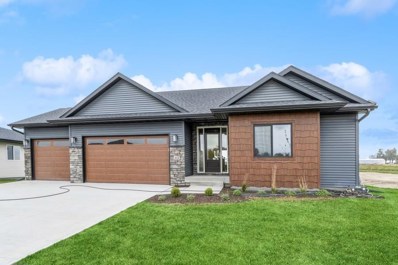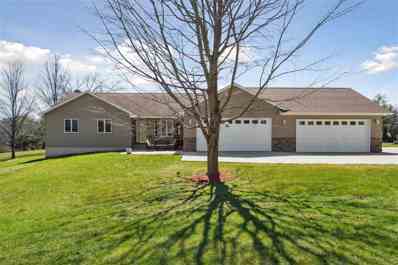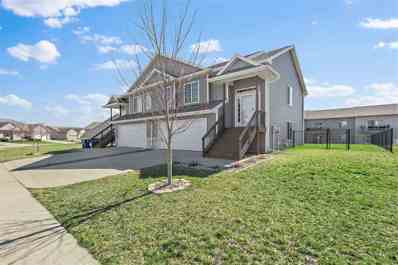Solon IA Homes for Sale
- Type:
- Condo
- Sq.Ft.:
- 1,632
- Status:
- NEW LISTING
- Beds:
- 3
- Year built:
- 2014
- Baths:
- 2.00
- MLS#:
- 2403469
ADDITIONAL INFORMATION
Comfort & convenience meet in this spacious end unit townhome on a cul-de-sac in the cozy town of Solon. Located close to local amenities, parks, and schools, and just a short drive to CR/IC. Inviting vaulted ceilings in the main living room and slider to deck, tile in entry, kitchen, and baths, stainless appliances in kitchen, primary bedroom has a large walk-in closet. New furnace, AC, water softener, & LG washer and dryer in 2023! Lower level adds another living room with slider to patio, 3rd bedroom and bath. Donât miss out on this fantastic and affordable opportunity!
$409,900
901 Carl Court Solon, IA 52333
- Type:
- Single Family
- Sq.Ft.:
- 2,297
- Status:
- NEW LISTING
- Beds:
- 4
- Lot size:
- 0.23 Acres
- Year built:
- 2022
- Baths:
- 3.00
- MLS#:
- 2403474
ADDITIONAL INFORMATION
Location Location Location. This better than new home sits right across the street from the Solon prairie, a three-acre prairie relict, which provides a dazzling display of color each year and contains more than 157 native plant species. It's also situated on a corner lot backing up to 5th Street, a quiet street that traffics neighboring homes, meaning you have no homes to the side of, or behind you providing a sense of privacy and ample natural light throughout. This lightly lived-in spacious ranch home features 4 bedrooms, 3 bathrooms and offers all the comfort and functionality you are searching for. Step inside and be greeted by the stunning vaulted ceilings, creating an open and airy feel. The modern kitchen boasts a gas stove, white quartz countertops and a white subway tile backsplash, adding a touch of elegance to your culinary space. The pantry closet provides storage for all your essentials. The LVP flooring flows seamlessly throughout the main level, including to the bedrooms on the main level, offering both durability and style. Convenience is key! This home comes complete with a washer and dryer located on the main level, making laundry a breeze. The black hardware and white trim & doors blend perfectly to create a contemporary and sophisticated atmosphere. Cozy up during chilly evenings by the electric fireplace, with brick surround and mantel. Transom windows bring in natural light while maintaining privacy. Downstairs, the fully finished basement offers additional living space with two bedrooms and a full bathroom, perfect for guests or a growing family. Not to be overlooked, the extra deep garage on the southwest side is 28 feet deep, providing plenty of room for parking, storage or workshop. Last but certainly not least this home is located Just 1/2 mile from the Saddleback Ridge Golf Course & Driving Range and less than a mile from the Solon Schools. Don't miss out on this incredible opportunity to own a meticulously maintained home that truly stands out from the rest. Schedule your showing today!
$429,000
602 Viking Dr Solon, IA 52333
- Type:
- Single Family
- Sq.Ft.:
- 2,664
- Status:
- NEW LISTING
- Beds:
- 4
- Year built:
- 2006
- Baths:
- 3.00
- MLS#:
- 202402894
- Subdivision:
- Old Mill Creek
ADDITIONAL INFORMATION
- Type:
- Single Family
- Sq.Ft.:
- 1,400
- Status:
- NEW LISTING
- Beds:
- 3
- Lot size:
- 0.26 Acres
- Year built:
- 1965
- Baths:
- 2.00
- MLS#:
- 2403268
ADDITIONAL INFORMATION
Welcome home to this well maintained and updated 3 bedroom, 2 bath home located near Lake MacBride & MacBride State Park with gorgeous views and a peaceful lake setting. Enter into the home and be WOWED by the updates in this home. The updated kitchen and dining area have an open concept with bamboo wood flooring, granite countertops, breakfast bar with 5 burner gas cooktop, stainless steel appliances, stacked stone backsplash and slider barn door to the spacious walk-in pantry. The kitchen leads to 2 living areas, the vaulted screen porch with periscope windows to views of Lake MacBride. The other living area is just steps away to the spacious great room with stacked stone gas fireplace, LVP flooring, two closets for storage/games, newer slider door to patio/backyard, adjacent updated bath/laundry room and easy access to the attached 2 car garage. The upper level hosts 3 bedrooms, all with wood flooring. The primary bedroom features a newer slider door to the maintenance free deck with terrific views of Lake MacBride. The updated main bath in the hallway has dual sinks. Extra parking pad, new garage doors, all newer windows throughout home and easy access to fishing & walking trails to Lake MacBride & Park. A TERRIFIC PLACE TO CALL HOME!
$255,000
329 Windflower Ln Solon, IA 52333
- Type:
- Condo
- Sq.Ft.:
- 1,871
- Status:
- Active
- Beds:
- 3
- Year built:
- 2014
- Baths:
- 3.00
- MLS#:
- 202402724
- Subdivision:
- Unk
ADDITIONAL INFORMATION
$500,000
3306 Coral Ave Ne Solon, IA 52333
- Type:
- Single Family
- Sq.Ft.:
- 3,666
- Status:
- Active
- Beds:
- 5
- Lot size:
- 0.31 Acres
- Year built:
- 2005
- Baths:
- 3.00
- MLS#:
- 202402695
- Subdivision:
- Coralville Lake Manor
ADDITIONAL INFORMATION
$258,000
110 W Elm St Solon, IA 52333
- Type:
- Single Family
- Sq.Ft.:
- 1,820
- Status:
- Active
- Beds:
- 4
- Lot size:
- 0.17 Acres
- Year built:
- 1971
- Baths:
- 2.00
- MLS#:
- 202402688
- Subdivision:
- Anders 2ND Addition
ADDITIONAL INFORMATION
$275,000
613 S Iowa Street Solon, IA 52333
- Type:
- Single Family
- Sq.Ft.:
- 1,770
- Status:
- Active
- Beds:
- 4
- Lot size:
- 0.43 Acres
- Year built:
- 1900
- Baths:
- 2.00
- MLS#:
- 2403179
ADDITIONAL INFORMATION
Loads of charm and character in this lovely home! And it is right by the school! Enter into the foyer with beautiful original hardwood floors and woodwork. This home was taken to the studs a few years back and has had so many updates! The kitchen is bright with natural light. You'll even find the laundry on the main floor! There is a large back porch that can be used for multiple purposes. The HUGE back yard is sure to please as it is just under half an acre and has an awesome playset, patio and grilling area. The third floor is finished and can be used as a kids zone, two bedrooms or just a play room for the kiddos. This is a great home, on a quiet street and steps from the school. Doesn't get any better then that!
$1,350,000
3756 Cottage Reserve Rd Ne Solon, IA 52333
- Type:
- Single Family
- Sq.Ft.:
- 3,765
- Status:
- Active
- Beds:
- 5
- Lot size:
- 0.33 Acres
- Year built:
- 1983
- Baths:
- 3.00
- MLS#:
- 202402678
- Subdivision:
- Cottage Reserve
ADDITIONAL INFORMATION
$700,000
4353 Indian Trail NE Solon, IA 52333
- Type:
- Single Family
- Sq.Ft.:
- 4,410
- Status:
- Active
- Beds:
- 5
- Lot size:
- 3 Acres
- Year built:
- 2000
- Baths:
- 4.00
- MLS#:
- 2403086
ADDITIONAL INFORMATION
Gorgeous 2 story home on a private 3 acre lot, just off Sugar Bottom Road, in Hidden Acres subdivision close to both Iowa City and Solon, in the Solon Community school district. The foyer welcomes you into the open floor plan with a beautifully updated kitchen with a large island. The main level boasts the primary suite with a large walk in closet and private bath, a dining room, large 3 season room, large living room and gas fireplace, half bath with new modern vanity, and a large laundry room. The upper level has 3 additional bedrooms with an updated full bath. Lower level incudes a great family room with new lighting, a 5th bedroom, full bathroom and plenty of storage. You will love spending your evenings on your 20x20 patio overlooking the serene, private backyard. There is also a additional 18x9 patio, perfect for a hot tub or outside bar area. Nice sized garden shed for all your lawn and garden tools. 3 Car Garage.
- Type:
- Single Family
- Sq.Ft.:
- 2,483
- Status:
- Active
- Beds:
- 5
- Year built:
- 2024
- Baths:
- 3.00
- MLS#:
- 2402744
ADDITIONAL INFORMATION
New Watts Group Construction in Trail Ridge Estates, a new community in Solon. Ranch style home with open floor plan that walks out to covered deck. Primary bedroom with private bath and walk-in closet on main level. The finished LL features a Family/Game Rm area, 2 bedrooms and an additional bathroom. Three stall garage has rough-in for a future car charger. Includes Watts Group Smart Home Package. Check out all the community amenities Trail Ridge has to offer! This is the Sydney B Plan. ***FLOORPLANS ARE CONCEPT ONLY. ACTUAL BUILD WILL VARY. ***
- Type:
- Single Family
- Sq.Ft.:
- 1,861
- Status:
- Active
- Beds:
- 3
- Year built:
- 2024
- Baths:
- 3.00
- MLS#:
- 2402743
ADDITIONAL INFORMATION
New Watts Group Construction in Trail Ridge Estates, a new community in Solon. This multi-level floorplan has the bedrooms in the upper level including the primary ensuite, 2 additional bedrooms and an additional bathroom. The main level is an open kit/Din/Liv area. Kit features island, pantry and walks out to patio area. Lower level features a spacious family room, large laundry room, and 3rd bathroom. The three-stall garage has rough-in for a future car charger. Includes Watts Group Smart Home Package. Check out all the community amenities Trail Ridge has to offer! This is the Lisbon Plan. ***FLOORPLANS ARE CONCEPT ONLY. ACTUAL BUILD WILL VARY.***
$425,000
714 Windam Ct. Solon, IA 52333
- Type:
- Single Family
- Sq.Ft.:
- 2,297
- Status:
- Active
- Beds:
- 4
- Lot size:
- 0.23 Acres
- Year built:
- 2023
- Baths:
- 3.00
- MLS#:
- 202402417
- Subdivision:
- Old Mill 3rd Addition
ADDITIONAL INFORMATION
$594,900
721 Raymond Drive Solon, IA 52333
- Type:
- Single Family
- Sq.Ft.:
- 4,169
- Status:
- Active
- Beds:
- 5
- Lot size:
- 0.25 Acres
- Year built:
- 2007
- Baths:
- 4.00
- MLS#:
- 2402830
ADDITIONAL INFORMATION
Great 2-story in desirable Solon! This home, with its 4000+ sq ft, offers unbelievable amenities, uses, and space to love. Main level has an open feel between the living room, kitchen, and dining room. Also a spacious office, 1/2 bath, and laundry room. Dining room leads to the deck and in ground pool! Upper level has 4 bedrooms, with the primary having a private bath, and big walk-in closet. Lower level has big rec room with a wet bar, a non-conforming bedroom, 1 other bedroom, and a full bathroom. Don't miss out on this great home in a great location! Upgrades include - Roof with 50 year warranty shingles in 2024. Sump Pump with battery backup - 2024. Deck and pool - 2021.
$556,000
616 Majestic Oak Rdg Solon, IA 52333
- Type:
- Single Family
- Sq.Ft.:
- 2,574
- Status:
- Active
- Beds:
- 5
- Lot size:
- 0.33 Acres
- Year built:
- 2021
- Baths:
- 3.00
- MLS#:
- 2402805
ADDITIONAL INFORMATION
âAlmostâ brand new walkout ranch with pond views where modern elegance meets comfort. This beautifully designed residence offers both luxury & practicality, featuring hard surface flooring throughout the main level & upgrades galore. You're greeted by an open & inviting floor plan that seamlessly blends the living, dining, & kitchen areas, perfect for entertaining & everyday living. Large windows flood the space with natural light, highlighting the high-quality finishes & attention to detail throughout. An amazing kitchen with graphite appliances, quartz countertops, solid quartz backsplash, brass fixtures & under cabinet lighting. Primary suite is complete w/large ensuite bath, tile shower & large closet. Enjoy the outdoor living space via the composite deck or sunroom - both with pond views; walkout lower level opens to addtâ covered composite deck. This home features geothermal HVAC & includes an ERV ventilation system.
$879,900
932 Long Drive Solon, IA 52333
- Type:
- Single Family
- Sq.Ft.:
- 3,373
- Status:
- Active
- Beds:
- 4
- Year built:
- 2024
- Baths:
- 3.00
- MLS#:
- 202402329
- Subdivision:
- Saddleback Estates
ADDITIONAL INFORMATION
$539,900
802 Old Mill Lane Solon, IA 52333
- Type:
- Single Family
- Sq.Ft.:
- 2,794
- Status:
- Active
- Beds:
- 5
- Lot size:
- 0.28 Acres
- Year built:
- 2021
- Baths:
- 3.00
- MLS#:
- 2402688
ADDITIONAL INFORMATION
Welcome home to Solon! You will love coming home to this quality built, customized ranch in a fantastic neighborhood. Entertain family and friends in the open concept living area, with LVP flooring throughout the main level, an expansive kitchen island, upgraded Kitchenaid appliances, a charming dining area with barn-board accent wall, a huge walk-in pantry and comfortable living room overlooking the large, fenced-in back yard with deck access. The quality continues in the walkout lower level with two more large bedrooms and a wet-bar, making entertaining easy and convenient! Only three years old, this home shows like new, with solid upgrades, including fencing, landscaping, HVAC upgrades, reverse osmosis system and water softener. Please see the Highlights page under associated documents for more details. Don't miss out on the opportunity to make this stunning property your own.
$318,000
3286 Coral Ave Ne Solon, IA 52333
- Type:
- Single Family
- Sq.Ft.:
- 2,102
- Status:
- Active
- Beds:
- 4
- Lot size:
- 0.62 Acres
- Year built:
- 1975
- Baths:
- 2.00
- MLS#:
- 202402221
- Subdivision:
- Coralville Lake Manor
ADDITIONAL INFORMATION
$262,000
392 Tanglewood Drive Solon, IA 52333
- Type:
- Condo
- Sq.Ft.:
- 1,646
- Status:
- Active
- Beds:
- 3
- Year built:
- 2021
- Baths:
- 3.00
- MLS#:
- 2402414
ADDITIONAL INFORMATION
End Unit Condo Available for Quick Possession! This one owner 3 bedroom, 3 bathroom townhome has a fully finished walk-out lower level and a fenced in yard. The main level has two bedrooms, two bathrooms, a large kitchen with stainless steel appliances, dining/living room space w access to spacious deck. The primary bedroom has a private bath with dual sinks and large walk-in closet. The lower level has an additional bedroom and full bath. along with a family room and walkout slider to the patio and fenced in yard. Attached 2 car garage. Custom blinds throughout. These units can be rentals, so can also make a great investment!
- Type:
- Single Family
- Sq.Ft.:
- 1,224
- Status:
- Active
- Beds:
- 3
- Lot size:
- 0.83 Acres
- Year built:
- 1993
- Baths:
- 2.00
- MLS#:
- 2402227
ADDITIONAL INFORMATION
This charming home, nestled on over half an acre in Solon, offers a perfect blend of tranquility and convenience. Boasting three bedrooms and two bathrooms on the main floor, including a spacious primary en-suite with a large closet, it provides comfortable living spaces. The expansive unfinished basement, with a large family room presents abundant potential for customization to suit your needs. Situated outside of town, the property enjoys the serenity of a wooded lot with lots of wildlife and easy access to nearby trails but close enough to town to take advantage of all the amenities that Solon has to offer. New septic 2019. Leaf gutter system with lifetime warranty (transferrable once). Battery backup sump pump. New water pressure tank. On-demand water softener.
$564,900
1200 Wood Lily Road Solon, IA 52333
- Type:
- Single Family
- Sq.Ft.:
- 3,121
- Status:
- Active
- Beds:
- 5
- Lot size:
- 0.28 Acres
- Year built:
- 2015
- Baths:
- 4.00
- MLS#:
- 2402330
ADDITIONAL INFORMATION
This 5 bed 3.5 bath ranch home has everything you're looking for - plus the location! This Solon home is at the end of a cul-de-sac with only farm land behind the fence in the back yard. As you enter through the front door, you'll be welcomed to an open floor plan for easy entertaining and maneuverability. Off of the dining room, is a sun room with massive windows for plenty of natural light. Off the back of the dining room is a quaint deck with an extended patio for all of your outdoor desires. The main level also has 3 bedrooms - the primary has private bath and walk-in closet - and 2 full baths. The 1/2 bath is in the laundry room off of the mud room as you enter from the garage - which has an extended 3rd stall and is heated! Downstairs is ample storage, massive rec room, 2 beds and 1 more bath. Don't miss out on The One!
- Type:
- Single Family
- Sq.Ft.:
- 3,170
- Status:
- Active
- Beds:
- 6
- Year built:
- 2013
- Baths:
- 4.00
- MLS#:
- 202401906
- Subdivision:
- Fox Ridge
ADDITIONAL INFORMATION
- Type:
- Single Family
- Sq.Ft.:
- 2,496
- Status:
- Active
- Beds:
- 5
- Year built:
- 2023
- Baths:
- 3.00
- MLS#:
- 202401828
- Subdivision:
- Trail Ridge Estates
ADDITIONAL INFORMATION
- Type:
- Single Family
- Sq.Ft.:
- 3,194
- Status:
- Active
- Beds:
- 4
- Lot size:
- 2.67 Acres
- Year built:
- 1994
- Baths:
- 4.00
- MLS#:
- 202401797
- Subdivision:
- Lake View Ridge
ADDITIONAL INFORMATION
$275,000
219 Windflower Ln Solon, IA 52333
- Type:
- Single Family
- Sq.Ft.:
- 1,624
- Status:
- Active
- Beds:
- 3
- Lot size:
- 0.23 Acres
- Year built:
- 2015
- Baths:
- 3.00
- MLS#:
- 202401728
- Subdivision:
- Fox Ridge
ADDITIONAL INFORMATION
Information is provided exclusively for consumers personal, non - commercial use and may not be used for any purpose other than to identify prospective properties consumers may be interested in purchasing. Copyright 2024 , Cedar Rapids Area Association of Realtors
Information is provided exclusively for consumers personal, non - commerical use and may not be used for any purpose other than to identify prospective properties consumers may be interested in purchasing. Copyright 2024 , Iowa City Association of REALTORS
Solon Real Estate
The median home value in Solon, IA is $402,000. This is higher than the county median home value of $224,000. The national median home value is $219,700. The average price of homes sold in Solon, IA is $402,000. Approximately 66.63% of Solon homes are owned, compared to 27.4% rented, while 5.97% are vacant. Solon real estate listings include condos, townhomes, and single family homes for sale. Commercial properties are also available. If you see a property you’re interested in, contact a Solon real estate agent to arrange a tour today!
Solon, Iowa has a population of 2,485. Solon is more family-centric than the surrounding county with 52.88% of the households containing married families with children. The county average for households married with children is 36.54%.
The median household income in Solon, Iowa is $71,750. The median household income for the surrounding county is $59,965 compared to the national median of $57,652. The median age of people living in Solon is 34.9 years.
Solon Weather
The average high temperature in July is 84.6 degrees, with an average low temperature in January of 14.3 degrees. The average rainfall is approximately 36.6 inches per year, with 27.2 inches of snow per year.
