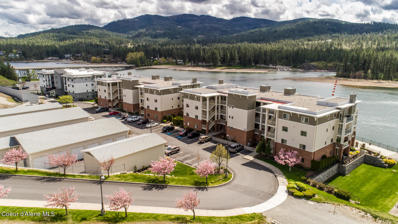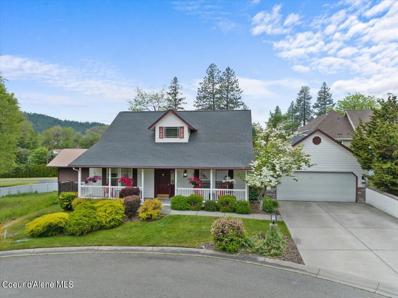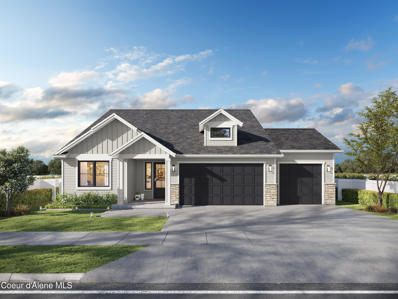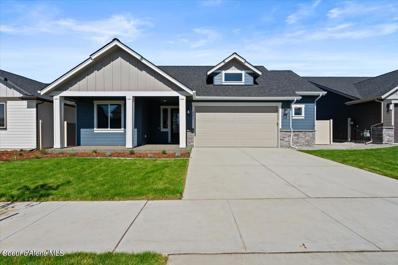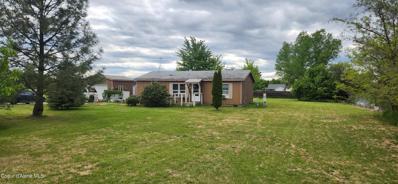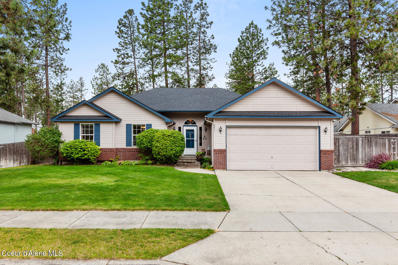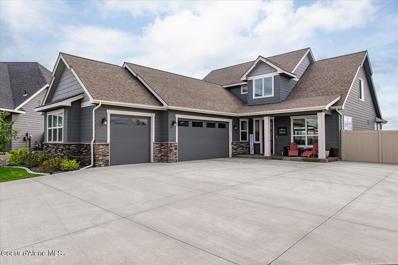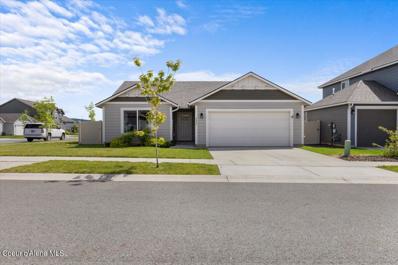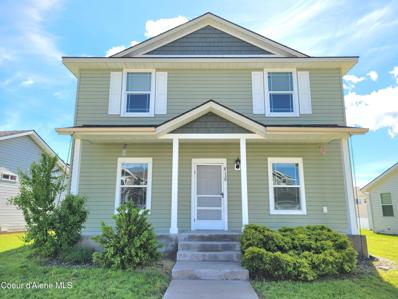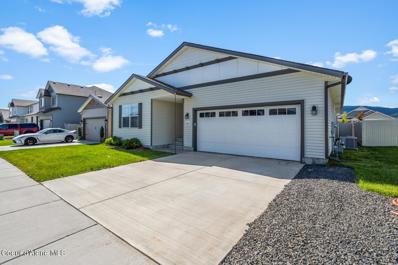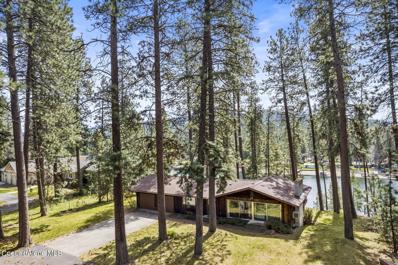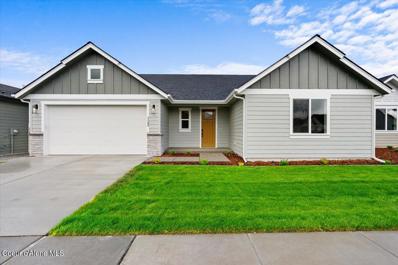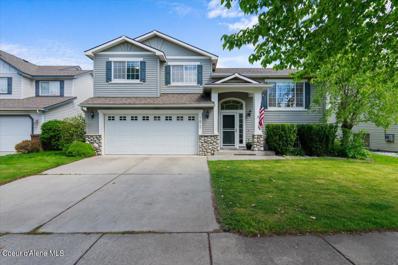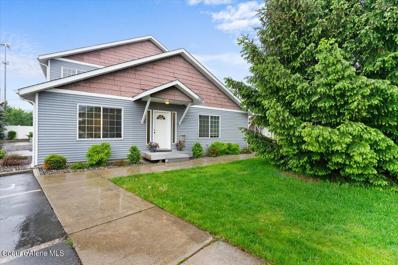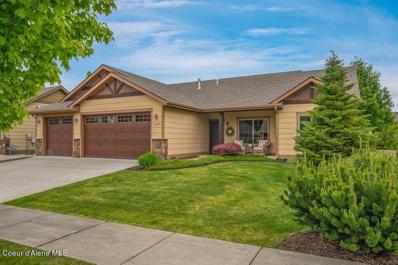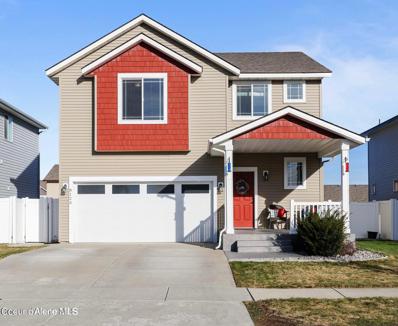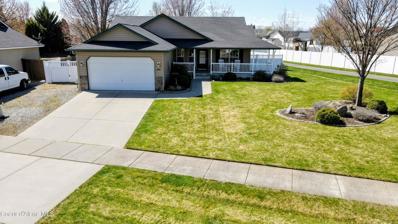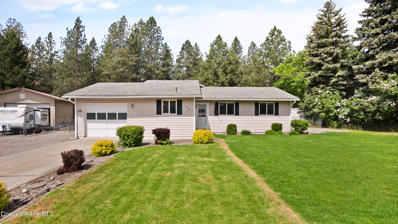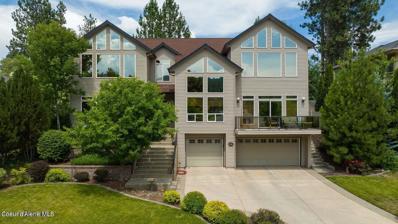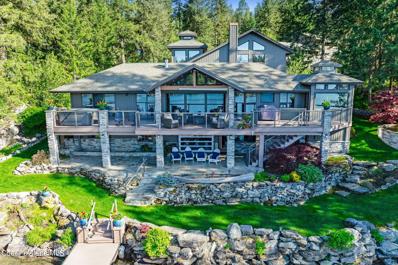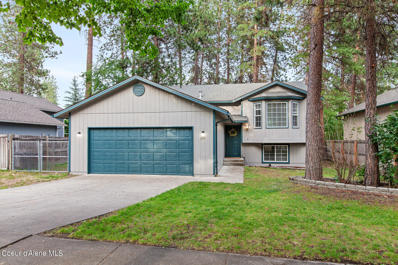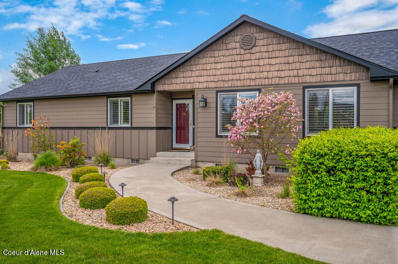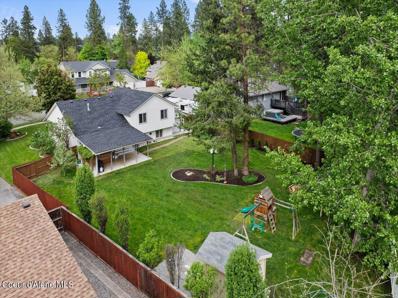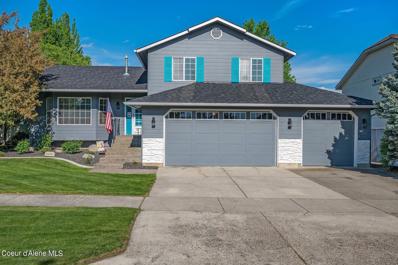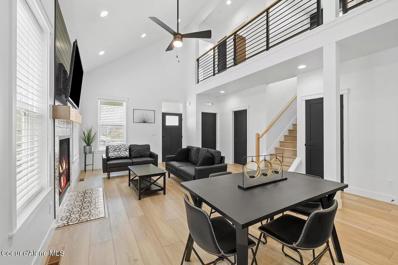Post Falls ID Homes for Sale
- Type:
- Condo
- Sq.Ft.:
- 1,500
- Status:
- NEW LISTING
- Beds:
- 3
- Lot size:
- 0.07 Acres
- Year built:
- 2006
- Baths:
- 2.00
- MLS#:
- 24-5073
- Subdivision:
- Pier 21 on the Boardwalk/PF Landing
ADDITIONAL INFORMATION
This stunning luxury water view condo on the Spokane River has protected river and mountain views that can't be replaced! Steps from River's Edge Marina, across from Q'emlin park, a community beach and boat launch, near Falls Park and amphitheater. Kayak the Spokane River, hike or bike the Centennial Trail, and enjoy nearby restaurants and a brewery. Appreciate sunset views reflecting on the sparkling water from this 2nd floor single-level unit. Elevator and stair access, this unit is also close to its garage. What sets this one apart from the others is tastefully done updates including new HVAC and tankless water heater, Maytag W/D, and Bosch appliances - dual fuel range/oven, micro, and DW; Planation shutters, patio sun screens, window and floor covering; LED undercabinet and art lighting. Located in a gated community, the recently constructed garage has a custom-built storage loft and potential for a 2-car lift. A 1-year home warranty is included with purchase. Extensive list of upgrades/updates available.
- Type:
- Other
- Sq.Ft.:
- 1,776
- Status:
- Active
- Beds:
- 3
- Lot size:
- 0.15 Acres
- Year built:
- 1999
- Baths:
- 3.00
- MLS#:
- 24-5030
- Subdivision:
- River Run
ADDITIONAL INFORMATION
Step into your own private oasis nestled in a tranquil cul-de-sac, where every day feels like a retreat. This stunning home offers the perfect blend of security and serenity in a gated community boasting secondary waterfront living. Your own private neighborhood beach awaits, providing 96 feet of pristine river frontage and exclusive access to an inground pool. Enjoy modern comforts with peace of mind knowing that new A/C and furnace units were recently installed in 2020, ensuring reliable comfort. Step inside to discover newly laid laminate flooring and plush carpeting that enhance the cozy atmosphere of this abode. Parking is a breeze with an oversized 2-car garage, offering ample space for vehicles and storage. Entertain guests or simply bask in the beauty of nature on over 600 ft² of deck and patio space, where stunning lake and mountain vistas await your admiration. Conveniently located, this sanctuary offers a retreat from the hustle and bustle while remaining close to all amenities and attractions.
$939,900
3360 Cassiopeia Post Falls, ID 83854
- Type:
- Other
- Sq.Ft.:
- 3,849
- Status:
- Active
- Beds:
- 5
- Lot size:
- 0.5 Acres
- Year built:
- 2024
- Baths:
- 4.00
- MLS#:
- 24-5021
- Subdivision:
- The Parkllyn Est
ADDITIONAL INFORMATION
UNDER CONSTRUCTION, Estimated Comp Sept 2024! - The Bridger/Bsmnt plan at Parkllyn Estates! A spacious, 3849sqft home featuring 5 bedrooms, 3.5 baths, great room, rec room, 3-Car garage on a half acre lot! Large, vaulted great room with a gas fireplace. Designer kitchen with stainless gas appliances, soft close cabinetry, solid surface counters, large island and walk-in pantry. Laminate plank flooring throughout most of the main level and 9' ceiling heights. Master suite includes a large walk-in closet and private bath featuring solid surface counters, double sinks, tiled shower, and toilet closet. A/C, gas furnace and a 3-car garage! The spacious basement offers two bedrooms, a full bathroom, a large rec room and unfinished storage room. Includes front yard landscaping and a 9'x12' covered patio. This lot offers room for a shop and RV parking, no rear neighbors, and just minutes to retail, interstate access, parks & trails! Photos of a previous home, finishes may vary.
$579,900
4477 Corsac Fox Post Falls, ID 83854
- Type:
- Other
- Sq.Ft.:
- 1,788
- Status:
- Active
- Beds:
- 3
- Lot size:
- 0.17 Acres
- Year built:
- 2023
- Baths:
- 2.00
- MLS#:
- 24-5018
- Subdivision:
- Foxtail
ADDITIONAL INFORMATION
MOVE IN READY!! The Yosemite plan at Foxtail! Well-laid-out, Energy Star-rated, one-story home featuring 3 bedrooms, 2 baths, and an oversized 2-car garage! Large and bright, great room complete with a vaulted ceiling, gas fireplace, and tons of natural light! Gourmet kitchen with stainless gas appliances, soft close cabinetry, solid surface counters, full height backsplash, large island, & pantry. Luxury plank flooring throughout most of the home and 9 ceiling heights w/ 8' interior doors! The master suite includes a large walk-in closet & private bath featuring solid surface counters, double sinks, a tiled shower, and a separate toilet closet. A/C, gas furnace & 2-car gar w/ a 6' wide extension. FULL yard landscaping, backyard vinyl fencing & a 10X10 covered patio. 3rd party inspected and just minutes to retail, interstate access, parks & trails!
$489,000
455 ELM Post Falls, ID 83854
- Type:
- Manufactured Home
- Sq.Ft.:
- 1,080
- Status:
- Active
- Beds:
- 3
- Lot size:
- 1.11 Acres
- Year built:
- 1997
- Baths:
- 2.00
- MLS#:
- 24-5013
- Subdivision:
- N/A
ADDITIONAL INFORMATION
Rare opportunity to buy a full acre lot in Post Falls! Large lot to put your shop and equipment on. No HOA & no CCRs. 24 hour notice for showings. Call List Agent.
$595,000
2471 Titleist Post Falls, ID 83854
- Type:
- Other
- Sq.Ft.:
- 3,038
- Status:
- Active
- Beds:
- 4
- Lot size:
- 0.22 Acres
- Year built:
- 1995
- Baths:
- 3.00
- MLS#:
- 24-5009
- Subdivision:
- Prairie Falls
ADDITIONAL INFORMATION
Well-maintained home in the Prairie Falls golf course community backing up to private city land. This single-level home with a large finished basement boasts vaulted ceilings, a spacious living room, and a dining room that flows into the large kitchen with a gas range, pantry, and plenty of cabinet space. The exterior features beautiful landscaping, an RV gate & parking, and a brand-new roof and deck!
$769,900
2954 Cyprus Fox Post Falls, ID 83854
- Type:
- Other
- Sq.Ft.:
- 2,946
- Status:
- Active
- Beds:
- 4
- Lot size:
- 0.27 Acres
- Year built:
- 2019
- Baths:
- 3.00
- MLS#:
- 24-5044
- Subdivision:
- Foxtail
ADDITIONAL INFORMATION
Discover this one-of-a-kind 2 story home in the Foxtail Community in Post Falls, located on a spacious 1/4+ acre lot with stunning panoramic mountain views. Features include: 4 bedrooms, main floor primary bedroom, and 2.5 baths. High ceilings & large windows create a bright, airy space with LVP flooring. The heart of this home boasts a 12-foot raised bar island, 2 dining areas, and a large pantry. Versatile mudroom/laundry, extra wide driveway, and a 3-car garage. Incredible outdoor area with patio, shed, and garden with drip lines, close to schools and parks!
$450,000
4044 SHELBURNE Post Falls, ID 83854
Open House:
Sunday, 6/9 12:00-3:00PM
- Type:
- Other
- Sq.Ft.:
- 1,412
- Status:
- Active
- Beds:
- 3
- Lot size:
- 0.17 Acres
- Year built:
- 2020
- Baths:
- 2.00
- MLS#:
- 24-4968
- Subdivision:
- Northplace Add
ADDITIONAL INFORMATION
Close to The Club at Prairie Falls, this 3 bed, 2 bath home is well maintained, clean, and move-in ready. Enjoy a seamless flow with the open concept living room, dining area, and kitchen. Cozy up in the inviting living room with a beautiful fireplace, adding warmth and ambiance. High-end features include quartz counters, stainless steel appliances and the large primary bedroom! The luxurious ensuite has a spacious walk-in closet and dual vanity sinks! Out back, the patio is perfect to enjoy the private, fully fenced backyard and garden! All of this located close to all of the amazing outdoor recreational opportunities and local amenities including golf, hiking, swimming, shopping and dining!
$445,000
8130 Woodworth Post Falls, ID 83854
- Type:
- Other
- Sq.Ft.:
- 1,596
- Status:
- Active
- Beds:
- 3
- Lot size:
- 0.13 Acres
- Year built:
- 2015
- Baths:
- 3.00
- MLS#:
- 24-4967
- Subdivision:
- Crown Pointe
ADDITIONAL INFORMATION
MOVE IN READY! Well maintained 3 bdrm 2.5 bth home in quiet established neighborhood. Beaming with natural light- Main level living includes: 9' ceilings, Kitchen w/pantry, ample cabinetry & storage, with easy access to side patio area-Great for BBQing! Inviting breakfast bar opening up to spacious Dining & Living areas, Half-bath. Main Level Master Suite w/full bathroom & walk-in closet. Upstairs offers 2 large bdrms with full bath & convenient laundry closet. Cozy covered front porch, A quiet/convenient alley access enters to the attached, Oversized 2-car Garage w/direct entry door to kitchen. Low-maintenance yard with full sprinkler system complete this lovely property! Walking distance to Crown Pointe Park. Close to Schools, Shopping, Restaurants, 2 popular golf courses: Prairie Falls & Links Golf Clubs. Just a short minutes drive to established doctors/medical facilities.
- Type:
- Other
- Sq.Ft.:
- 1,907
- Status:
- Active
- Beds:
- 3
- Lot size:
- 0.14 Acres
- Year built:
- 2021
- Baths:
- 2.00
- MLS#:
- 24-4933
- Subdivision:
- Montrose
ADDITIONAL INFORMATION
MOVE IN READY! Like new single level home with southern exposure. The woodlands floor plan with plenty of upgrades featuring an enclosed den area with a second bath and two bedrooms, large master bedroom with a walk in closet, beautiful kitchen with plenty of natural light, premium cabinets, all stainless steel appliances only a couple years old and an extra large pantry, laundry and mud rooms, a vaulted great room with a WOOD FIREPLACE, as well as forced air heat and AC. Outside features a covered back patio, and a beautifully landscaped and fully fenced back yard with garden boxes ready to be planted. Located in the desirable Montrose community with private parks, numerous walking paths and a great commuting distance to Spokane and Coeur D Alene.
$2,800,000
3330 Ponderosa Post Falls, ID 83854
- Type:
- Other
- Sq.Ft.:
- 2,084
- Status:
- Active
- Beds:
- 5
- Lot size:
- 3.5 Acres
- Year built:
- 1962
- Baths:
- 2.00
- MLS#:
- 24-4919
- Subdivision:
- Hardings
ADDITIONAL INFORMATION
Private Spokane River Waterfront on 3.5 Acres with 198' feet of waterfront . This property is 3 parcels made into 1. NO CCR'S OR HOA, ability to update or build your dream waterfront home. Southern exposure with mesmerizing 180' views of the river and sunsets. There are two detached workshops with power and an open air garage. Year-round living with an easy commute to Coeur d' Alene and freeway access to Spokane and the Spokane airport. Conveniently located within walking distance to Kiwanis Park and the Centennial Trail. This property has ample parking for your vehicles, RVs and toys.
$606,766
3580 Cyprus Fox Post Falls, ID 83854
Open House:
Saturday, 6/8 12:00-3:00PM
- Type:
- Other
- Sq.Ft.:
- 1,867
- Status:
- Active
- Beds:
- 3
- Lot size:
- 0.15 Acres
- Year built:
- 2024
- Baths:
- 2.00
- MLS#:
- 24-4885
- Subdivision:
- Foxtail
ADDITIONAL INFORMATION
**New Photos** The Denali plan is a spacious & open one-story home featuring 3bds & 2ba. Great room feat. vaulted ceiling, gas fireplace & tons of natural light. Designer kitchen w/stainless, gas appliances, soft close cabinetry, solid surface counters, large island, & pantry. Luxury plank flooring throughout most of the home, 9' ceiling heights & 8' interior doors! Master suite includes walk-in closet & private bath featuring solid surface counters, double sinks, walk-in shower, soaker tub & toilet closet. Gas furnace w/A/C, 2+-car attached garage. Front yard landscaping, fully fenced backyard, and a 10'x12' covered patio.
$515,000
1672 WILLAMETTE Post Falls, ID 83854
- Type:
- Other
- Sq.Ft.:
- 2,030
- Status:
- Active
- Beds:
- 4
- Lot size:
- 0.15 Acres
- Year built:
- 2003
- Baths:
- 3.00
- MLS#:
- 24-4874
- Subdivision:
- Montrose
ADDITIONAL INFORMATION
You will love this Post Falls home in the Montrose subdivision that shows like a model, with its newer stainless-steel appliances, granite counters and dual primary bedrooms. Top it all off with updated flooring, and all new HVAC system with smart thermostat in 2021. The yard includes a garden area with raised beds, exposed aggregate patio, low maintenance deck and its even wired for a hot tub. The four car (Tandem) garage is attached with ample room for toys and storage. Just a short drive to Quemlin or Falls Parks with hiking trails and the Spokane River, as well as easy freeway access to make it a short drive to Coeur D Alene or Spokane. Make an offer today!
$365,000
1323 FORSYTHIA Post Falls, ID 83854
- Type:
- Condo
- Sq.Ft.:
- 1,256
- Status:
- Active
- Beds:
- 3
- Lot size:
- 0.1 Acres
- Year built:
- 2005
- Baths:
- 3.00
- MLS#:
- 24-4866
- Subdivision:
- Forsythia Place
ADDITIONAL INFORMATION
Park Views, Immaculate 3-bd, 2.5-bath w/fireplace, central A/C & attached 2-car garage. Fronts private park area. Open floor plan with master suite, vaulted ceiling, gas fireplace, NEW A/C, NEW Energy-Efficient Gas Furnace, NEW Freshly Painted Interior, NEW Appliances, NEW Carpet, granite counter & open patio. Washer, dryer & refrigerator included. Low HOA/Maint fees that maintain the exterior of unit, landscape & common areas. Convenient to Shopping, Restaurants, H-41 & I-90.
$575,000
6391 Kyong Post Falls, ID 83854
- Type:
- Other
- Sq.Ft.:
- 1,389
- Status:
- Active
- Beds:
- 3
- Lot size:
- 0.15 Acres
- Year built:
- 2013
- Baths:
- 2.00
- MLS#:
- 24-4865
- Subdivision:
- Timber River
ADDITIONAL INFORMATION
Welcome to the highly sought-after Timber River community! This beautiful 2013-built residence offers 1,398 sq ft of well-designed space with a split floor plan for privacy and functionality. Enjoy three spacious bedrooms, including a large master suite with a luxurious ensuite bath and generous walk-in closet. The second bathroom conveniently serves the additional bedrooms and guests. Stylish laminate and LVP flooring enhance the home's elegance. The fully equipped kitchen boats an island, granite countertops, and a refrigerator. A washer and dryer are also included, ensuring convenience. The expansive 4-car garage provides ample space for vehicles and storage. The covered back patio is perfect for relaxing and entertaining , complemented by a professionally landscaped yard. Located near the Spokane River, this home offers a tranquil lifestyle with easy access to outdoor activities. Schedule a showing today and make this home yours!
$525,000
8124 Scotsworth Post Falls, ID 83854
- Type:
- Other
- Sq.Ft.:
- 2,113
- Status:
- Active
- Beds:
- 3
- Lot size:
- 0.13 Acres
- Year built:
- 2016
- Baths:
- 3.00
- MLS#:
- 24-4851
- Subdivision:
- Crown Pointe
ADDITIONAL INFORMATION
As you step onto the covered front porch take in the Mountain Views & imagine the future sunsets that await. Notice the flawless epoxy coated concrete. Pride of ownership continues to show itself as you step inside. Beautiful laminate plank flooring leads you into your spacious great room, dining room w/ a ship lap accent wall & a kitchen complete w/ a walk in pantry, granite counters, crown molding & gas range. Relax from the privacy of you screened in composite deck in your newer hot tub. Solar screening prevents seeing in but allows you to enjoy the Mt VIEWS! Double doors & a pet door provides open access to your low maintenance back yard complete w/ concrete curbing & shed. Upstairs the open loft provides extra space in addition to the spacious bedrooms. The oversized master bedroom also has amazing Mountain VIEWS! Complete w/ a shower, soaking tub, double vanity & water closet. All this quietly tucked away from the noise of Prairie Ave & just a short ride down to the park!
$499,900
2431 MACKENZIE Post Falls, ID 83854
- Type:
- Other
- Sq.Ft.:
- 1,280
- Status:
- Active
- Beds:
- 3
- Lot size:
- 0.26 Acres
- Year built:
- 2004
- Baths:
- 2.00
- MLS#:
- 24-4847
- Subdivision:
- Fieldstone
ADDITIONAL INFORMATION
This charming 3-bedroom, 2-bathroom home in Post Falls, Idaho, is nestled on a spacious .26-acre lot surrounded by lush HOA green space. Step inside to discover a fresh, updated interior with new flooring, paint, and appliances throughout. The open living area is filled with natural light, and the renovated kitchen boasts ample counter space and warm cabinetry. The luxurious master suite offers a private en-suite bathroom and ample closet space. Two additional bedrooms provide plenty of room for family or guests. Outside, the expansive yard is perfect for relaxing and entertaining, with the HOA green space creating a sense of privacy and tranquility. Recent renovations make this home move-in ready, offering you the chance to create lasting memories in a serene and private setting.
$429,000
704 Twilight Post Falls, ID 83854
- Type:
- Other
- Sq.Ft.:
- 1,560
- Status:
- Active
- Beds:
- 3
- Lot size:
- 0.32 Acres
- Year built:
- 1981
- Baths:
- 2.00
- MLS#:
- 24-4818
- Subdivision:
- Riverview
ADDITIONAL INFORMATION
This is a cozy 3 bedroom, 2 bathroom, single level home with a spacious living room on a huge cul-de-sac lot with views of the Spokane River. With 1560 square feet of living space, this home is larger than most you will find in this price range. Step outside onto the expansive .32 acre lot, where endless possibilities await. Whether you're entertaining guests on the deck looking out at the Spokane River, enjoying a quiet evening under the stars, or dreaming up your ideal shop in the ample space available., this property offers the ultimate canvas for your outdoor aspirations. The washer, dryer, oven/range, and dishwasher all stay with the home. Home is being sold AS IS.
$1,175,000
5628 SHORELINE Post Falls, ID 83854
- Type:
- Other
- Sq.Ft.:
- 3,372
- Status:
- Active
- Beds:
- 5
- Lot size:
- 0.25 Acres
- Year built:
- 2000
- Baths:
- 5.00
- MLS#:
- 24-4811
- Subdivision:
- Riverside Harbor
ADDITIONAL INFORMATION
Location! Location! Amazing view home in desirable Riverside Harbor neighborhood. Home is an entertainer's dream w/ 3,572 sf, 5 bedrooms, 5 baths, office cove w/ built-ins, utility/workout room. Kitchen offers granite counters & SS appliances; the fridge replace in 2021. The family/media room offers a motorized projection screen, surround sound and a wet bar. Living room has a gas FP and balcony with breathtaking views. The lower level has a storage room that extends from the over-sized deep 3-car garage w/ a utility sink. The fenced yard is beautifully landscaped front and back with patio, waterfall feature and auto sprinkler system. Large south facing windows infuse home with plenty of natural light but stay comfortable w/furnace and A/C replaced in 2021. Roof replaced in 2020. Home is steps from the private use park w/water access for kayaks & swim beach for the kids. Perfect for yr round living or VRBO investment. Call for private showing!
$4,900,000
10923 CRYSTAL BAY Post Falls, ID 83854
- Type:
- Other
- Sq.Ft.:
- 4,466
- Status:
- Active
- Beds:
- 5
- Lot size:
- 0.68 Acres
- Year built:
- 1987
- Baths:
- 5.00
- MLS#:
- 24-4792
- Subdivision:
- Falls River
ADDITIONAL INFORMATION
JUST AMAZING .68 waterfront acres. Walk out to the water across your lawn to your own swimming bay-safe from boat traffic and perfect deep water for diving off your dock with boat lift and two jet ski lifts! There is even a swim platform with a diving board. Lots of fun on the lawn and in the water! Property is nestled in small private neighborhood and close to great food, brewery, grocery and airports. Home comes with a Savant Whole House Integrated Audio and Thermostat AND Whole House Generator Back Up. Remodeled in 2019-Contempory 5 bedroom, 4.5 bath, Gourmet Kitchen, 2 rec rooms, 1 living room, and a sunroom, all with water views. Very large laundry room too. Two 2 car garages plus a huge shop to store your RV and Boat. Shop also includes a 720 sq' finished gym/hobby room with a half bath PLUS a Bonus Man Cave room in the upper level of the shop. This is a very unique and special property with ample parking and lush landscaping. The perfect place to host a party.
$459,000
201 CEDAR Post Falls, ID 83854
- Type:
- Other
- Sq.Ft.:
- 1,934
- Status:
- Active
- Beds:
- 3
- Lot size:
- 0.17 Acres
- Year built:
- 1992
- Baths:
- 2.00
- MLS#:
- 24-4791
- Subdivision:
- Riverside Harbor
ADDITIONAL INFORMATION
Welcome to this charming 3-bedroom, 2-bathroom home in the sought-after Riverside Harbor neighborhood. Recently updated with new carpet and fresh interior paint, this home is move-in ready. The kitchen features a deck with stairs leading to a large, fully fenced backyard, perfect for outdoor gatherings. The lower level boasts a spacious entertaining room, ideal for a family room, office, or potential fourth bedroom. Enjoy easy access to the Spokane River, Riverside Harbor beach, and park, as well as Kawanis Park. Don't miss this opportunity to live in a vibrant community with beautiful natural surroundings!
$1,175,000
4450 Poleline Post Falls, ID 83854
- Type:
- Other
- Sq.Ft.:
- 1,940
- Status:
- Active
- Beds:
- 3
- Lot size:
- 4.74 Acres
- Year built:
- 1994
- Baths:
- 3.00
- MLS#:
- 24-4788
- Subdivision:
- N/A
ADDITIONAL INFORMATION
Enjoy country living close to town! Impeccably maintained beautiful one-level home on 4.74 acres. 3 BD, 2.5 bath. Oversize 2-car garage is finished and has storage cabinets. No CCR's or HOA! Plenty of natural light throughout. Large kitchen features new countertops, tile backsplash, & under cabinet lights. Warm and inviting spacious living room. Family room with built-in desk, shelves, and access to the back deck. Primary suite features a walk-in closet and beautiful private bath complete with jetted tub. The back yard area is amazing! Covered deck and new patio are perfect for entertaining or simply relaxing. Hot tub is ideal for enjoy stunning sunsets and mountain views. Other updates include new flooring, updated bathrooms, roof, and siding, Nicely landscaped. Basketball court. Newer two-story storage building is insulated. Plenty of space for a shop. Level usable land with southern exposure. Room to park the toys. Perfect property for animals. Paved road for easy access.
$799,000
5046 SHORE Post Falls, ID 83854
- Type:
- Other
- Sq.Ft.:
- 2,459
- Status:
- Active
- Beds:
- 5
- Lot size:
- 0.34 Acres
- Year built:
- 1997
- Baths:
- 3.00
- MLS#:
- 24-4922
- Subdivision:
- Riverside Harbor
ADDITIONAL INFORMATION
Introducing an exceptional opportunity in the highly sought-after Riverside Harbor community! Nestled in a prime location with easy access to shopping, dining, and entertainment, this home offers more than just convenience. Experience the joys of summers spent at your own private beach, playground, and picnic area within the community. This stunning residence, situated in a spacious cul-de-sac, boasts 2459 sqft of living space, including 5 bedrooms, 3 full bathrooms, 2 living rooms, and an office for added versatility. But that's not all! The expansive backyard provides an ideal setting for gatherings, offering ample room for outdoor activities like football, swinging on the playset, or bar-b-qeuing with friends. Plus, enjoy the convenience of a storage shed and a two-car garage with a small workshop, perfect for pursuing hobbies or DIY projects. This meticulously maintained and updated home is a testament to the owners' commitment to quality. A new roof, installed in November 2023 as a proactive measure, ensures peace of mind for years to come. Don't miss out on this incredible opportunity to own a meticulously cared-for home in Riverside Harbor!
- Type:
- Other
- Sq.Ft.:
- 1,978
- Status:
- Active
- Beds:
- 3
- Lot size:
- 0.2 Acres
- Year built:
- 1995
- Baths:
- 3.00
- MLS#:
- 24-4731
- Subdivision:
- Quail Run
ADDITIONAL INFORMATION
Sweet 3 bedroom Post Falls home in the Quail Run neighborhood - this one is a must-see! Ready to move in with many recent upgrades, including all new appliances (2021), A/C, furnace (2021), exterior paint, roof, gutters, garage doors, and more! Open floorplan features wood-look laminate flooring throughout. Open kitchen with granite countertops and breakfast bar. Enjoy the dreamy backyard from the large patio while you soak in unfiltered Canfield Mountain views. The well-maintained backyard features mature trees and irrigation system that is connected to landscaping drip line. 3-car garage plus storage shed included. Located on a quiet cul-de-sac, yet quick and easy access to I-90. Please see feature sheet for more details.
$849,000
3386 BLAZE Post Falls, ID 83854
- Type:
- Other
- Sq.Ft.:
- 2,584
- Status:
- Active
- Beds:
- 5
- Lot size:
- 0.18 Acres
- Year built:
- 2022
- Baths:
- 4.00
- MLS#:
- 24-4642
- Subdivision:
- Prairie Falls
ADDITIONAL INFORMATION
Like new! On the Prairie Falls Golf Course and includes a detached guest quarters with its own full kitchen, W/D, private bedroom and full bath overlooking the golf course. This small private planned gated enclave community has all the fantastic amenities of the urban lifestyle. All the modern design and top of the line finishes, it boasts an amazing 2,584 square feet of living space, complete with a chef's kitchen, quartz counters, walk-in pantry, main floor master & laundry room, family loft, covered outdoor patios, fully fenced backyard and so much more! This community is adjacent to the new Prairie Falls Golf Club and stores built in 2023, full restaurant and virtual golf bays are just a couple minutes from your door!

The data relating to real estate for sale on this website comes in part from the Internet Data Exchange program of the Coeur d’ Alene Association of Realtors. Real estate listings held by brokerage firms other than this broker are marked with the IDX icon. This information is provided exclusively for consumers’ personal, non-commercial use, that it may not be used for any purpose other than to identify prospective properties consumers may be interested in purchasing. Copyright 2024. Coeur d'Alene Association of REALTORS®. All Rights Reserved.
Post Falls Real Estate
The median home value in Post Falls, ID is $277,400. This is lower than the county median home value of $325,700. The national median home value is $219,700. The average price of homes sold in Post Falls, ID is $277,400. Approximately 69% of Post Falls homes are owned, compared to 27.25% rented, while 3.75% are vacant. Post Falls real estate listings include condos, townhomes, and single family homes for sale. Commercial properties are also available. If you see a property you’re interested in, contact a Post Falls real estate agent to arrange a tour today!
Post Falls, Idaho has a population of 30,886. Post Falls is more family-centric than the surrounding county with 32.15% of the households containing married families with children. The county average for households married with children is 29.89%.
The median household income in Post Falls, Idaho is $50,683. The median household income for the surrounding county is $53,189 compared to the national median of $57,652. The median age of people living in Post Falls is 34 years.
Post Falls Weather
The average high temperature in July is 81.5 degrees, with an average low temperature in January of 25.4 degrees. The average rainfall is approximately 22.9 inches per year, with 29.6 inches of snow per year.
