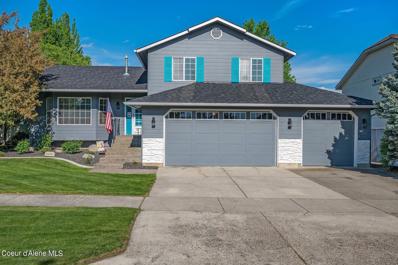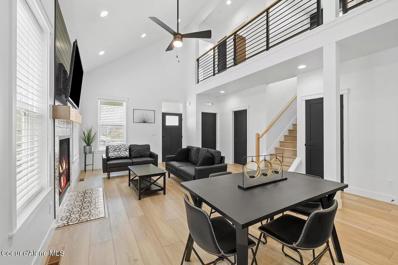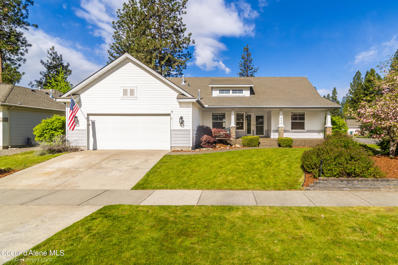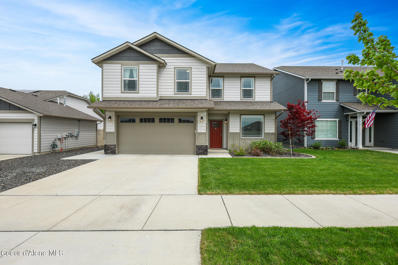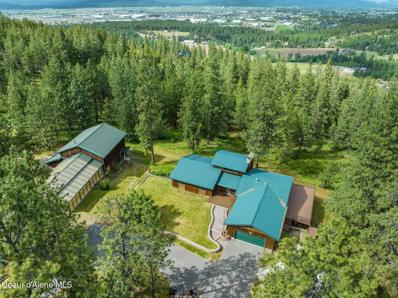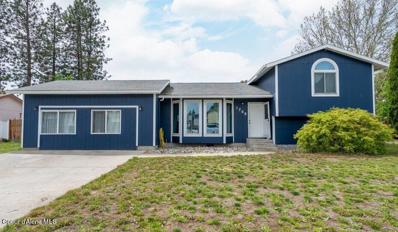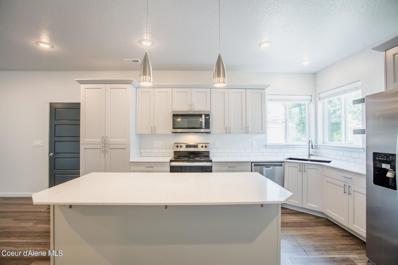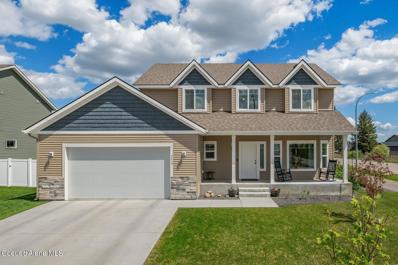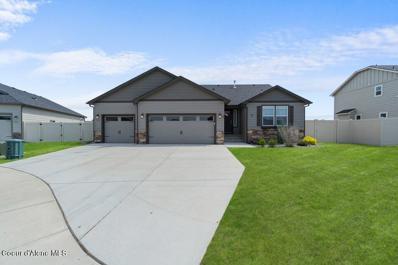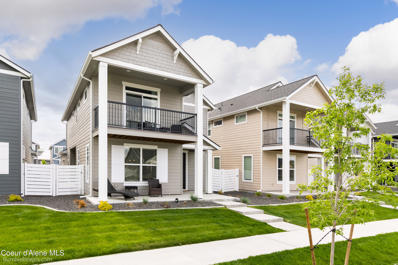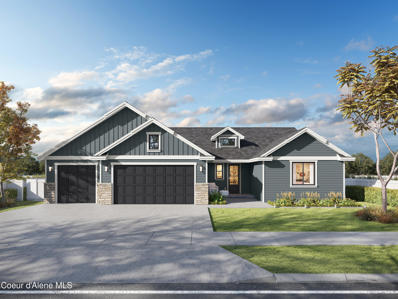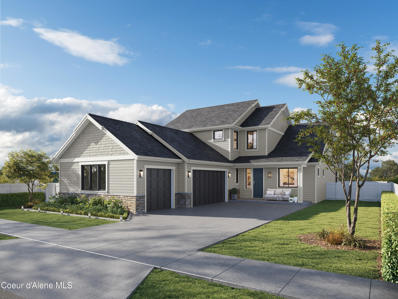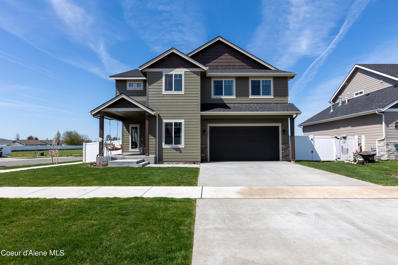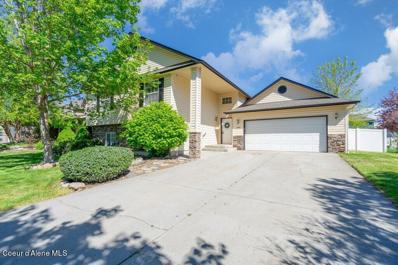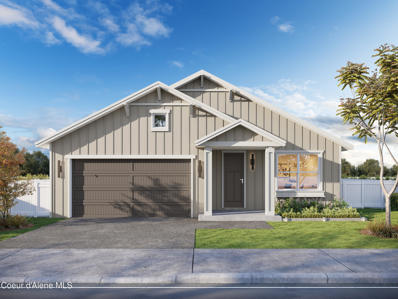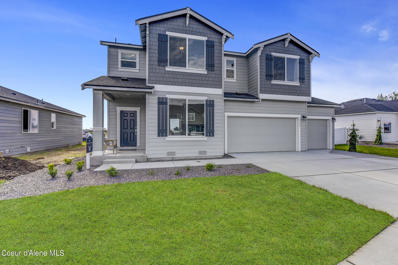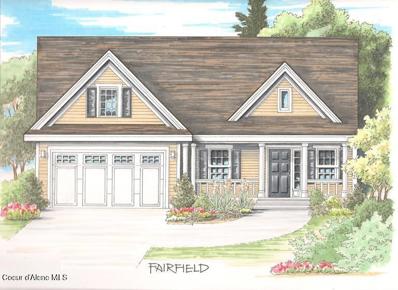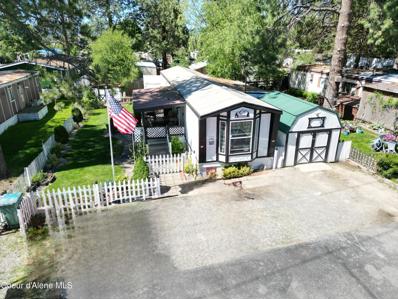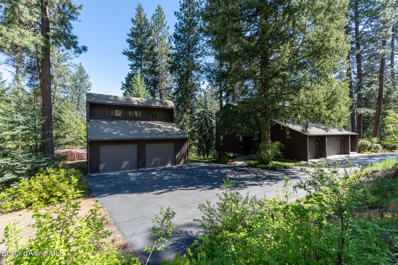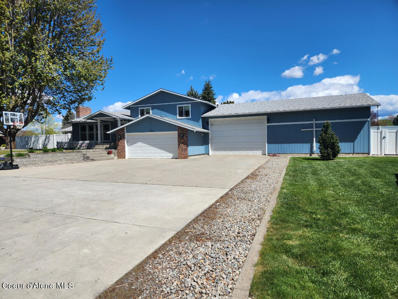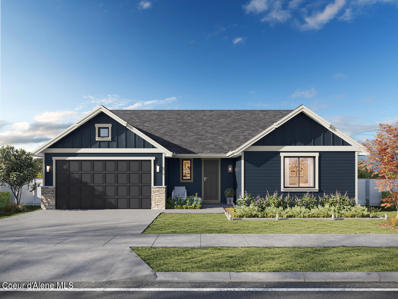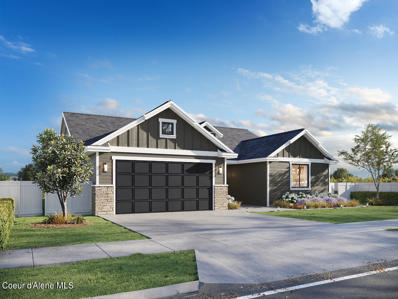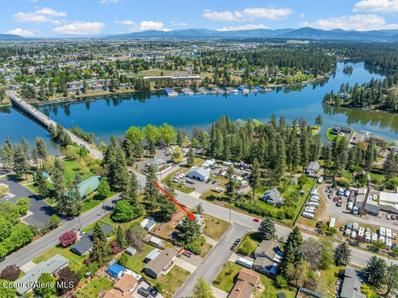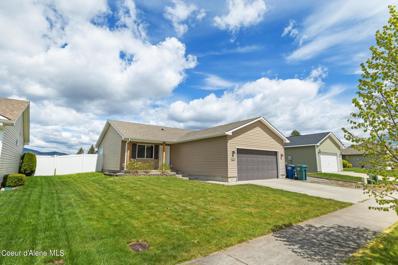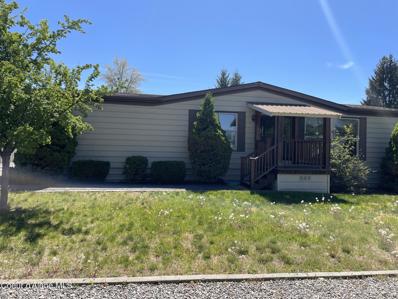Post Falls ID Homes for Sale
- Type:
- Other
- Sq.Ft.:
- 1,978
- Status:
- Active
- Beds:
- 3
- Lot size:
- 0.2 Acres
- Year built:
- 1995
- Baths:
- 3.00
- MLS#:
- 24-4731
- Subdivision:
- Quail Run
ADDITIONAL INFORMATION
Sweet 3 bedroom Post Falls home in the Quail Run neighborhood - this one is a must-see! Ready to move in with many recent upgrades, including all new appliances (2021), A/C, furnace (2021), exterior paint, roof, gutters, garage doors, and more! Open floorplan features wood-look laminate flooring throughout. Open kitchen with granite countertops and breakfast bar. Enjoy the dreamy backyard from the large patio while you soak in unfiltered Canfield Mountain views. The well-maintained backyard features mature trees and irrigation system that is connected to landscaping drip line. 3-car garage plus storage shed included. Located on a quiet cul-de-sac, yet quick and easy access to I-90. Please see feature sheet for more details.
$849,000
3386 BLAZE Post Falls, ID 83854
- Type:
- Other
- Sq.Ft.:
- 2,584
- Status:
- Active
- Beds:
- 5
- Lot size:
- 0.18 Acres
- Year built:
- 2022
- Baths:
- 4.00
- MLS#:
- 24-4642
- Subdivision:
- Prairie Falls
ADDITIONAL INFORMATION
Like new! On the Prairie Falls Golf Course and includes a detached guest quarters with its own full kitchen, W/D, private bedroom and full bath overlooking the golf course. This small private planned gated enclave community has all the fantastic amenities of the urban lifestyle. All the modern design and top of the line finishes, it boasts an amazing 2,584 square feet of living space, complete with a chef's kitchen, quartz counters, walk-in pantry, main floor master & laundry room, family loft, covered outdoor patios, fully fenced backyard and so much more! This community is adjacent to the new Prairie Falls Golf Club and stores built in 2023, full restaurant and virtual golf bays are just a couple minutes from your door!
$749,900
4674 Mossberg Post Falls, ID 83854
- Type:
- Other
- Sq.Ft.:
- 2,824
- Status:
- Active
- Beds:
- 5
- Lot size:
- 0.22 Acres
- Year built:
- 2003
- Baths:
- 3.00
- MLS#:
- 24-4638
- Subdivision:
- Hunters Glen
ADDITIONAL INFORMATION
This gorgeous 5 bed, 3 bath 2,800+ square foot home is located in the very desirable Hunters Glen subdivision. Beautiful walking paths to secluded beach on the Spokane River and to Kiwanis Park. Bright and Spacious, this home has been recently updated with new flooring, fixtures and more. The basement has a large family room with a full wet bar! Beautiful kitchen with vaulted ceilings, large island, ample cabinet space and pantry. Large Master Suite with walk-in-closet and double vanity in master bath. Beautifully landscaped front and fully fenced back yard with fruit trees, shrubs, garden shed, sprinkler system, and open back patio. Home boasts stone accents, surround sound, central air, newer carpet, newer furnace. Oversized attached 2 car garage with built in shelving system and so much more!!!
$619,000
4101 SHELBURNE Post Falls, ID 83854
- Type:
- Other
- Sq.Ft.:
- 2,352
- Status:
- Active
- Beds:
- 3
- Lot size:
- 0.15 Acres
- Year built:
- 2020
- Baths:
- 3.00
- MLS#:
- 24-4632
- Subdivision:
- Northplace Add
ADDITIONAL INFORMATION
Better than New! This beautiful home features lovely neutral upgraded finishes granite countertops, LVP, tile, carpet, crown molding, designer window coverings, and 9' ceilings. The fencing, sprinkler system and low maintenance landscaping is already done for you. This home boasts an open entertaining kitchen with stainless appliances (gas range), an island, & a pantry. A formal dining room, a private office, family room and half bath complete the functional layout of the main floor. Upstairs offers a large loft family room, 2 bedrooms, laundry room & a full bathroom. The luxurious master bedroom and bath features granite countertops, a double vanity, separate shower, a relaxing garden tub and huge walk in closet. The fully finished 2 car garage has an 8' tall door. This home has been meticulously cared for and is located in the desirable North Place neighborhood with the park and PF golf course and the new restaurant all close by
$899,000
1339 MILLSAP Post Falls, ID 83854
- Type:
- Other
- Sq.Ft.:
- 3,498
- Status:
- Active
- Beds:
- 3
- Lot size:
- 6.1 Acres
- Year built:
- 1977
- Baths:
- 3.00
- MLS#:
- 24-4605
- Subdivision:
- N/A
ADDITIONAL INFORMATION
Live the North Idaho Dream! Nestled on 6.1 acres this 3 bedroom, 2.5 bathroom home comes with attached 2 car garage, plus a detached 3+car shop. Beautiful entryway leading to open floor plan with newly placed carpet, large living room and dining area, wood burning fireplace, and large open windows throughout. Kitchen features oversized chef's refrigerator, pantry, dishwasher, double sink and propane range/oven. High quality design features include tongue and groove ceilings and accent walls, and stunning floor-to-ceiling windows overlooking scenic North Idaho. Enjoy the outdoors on the full wrap around open deck- perfect for entertainment. Greenhouse, barn, horse facility, pastures and shop all included and more. This is a must see!
$475,000
1705 PINE Post Falls, ID 83854
- Type:
- Other
- Sq.Ft.:
- 1,472
- Status:
- Active
- Beds:
- 4
- Lot size:
- 0.34 Acres
- Year built:
- 1991
- Baths:
- 2.00
- MLS#:
- 24-4602
- Subdivision:
- May's
ADDITIONAL INFORMATION
The location is unbeatable! Nestled in Post Falls this tri-level home boasts 4 bedrooms and 2 bathrooms, featuring a fantastic open floor layout. There is a large flex space area with many possibilities for use. Numerous upgrades, such as Anderson windows with a lifetime warranty, tankless water heaters, hickory kitchen cabinets, and a full interior and exterior repaint, enhance its appeal. French doors open onto a spacious, fully fenced backyard, complete with a sizable 16x24 gazebo, RV parking, and room for a shop. Vaulted ceilings on the main floor and in the upstairs bedrooms, complemented by A/C to keep you cool all summer, making this residence one you'll surely want to call home!
- Type:
- Condo
- Sq.Ft.:
- 1,393
- Status:
- Active
- Beds:
- 3
- Lot size:
- 0.1 Acres
- Year built:
- 2019
- Baths:
- 3.00
- MLS#:
- 24-4573
- Subdivision:
- Black Bay
ADDITIONAL INFORMATION
Only 5 years old, this wonderful, upscale and quiet Condo home has so much more to offer that the new construction condos being built. This is a small gated community, adjacent to a waterfront park, 2 Primary suites plus a 3rd bedroom. 2 Car garage, enclosed and large private patio with gate to greenbelt. All living spaces are on main level, except 2nd Primary bedroom that could be used as guest space, bonus room, office, etc. Upgrades include, Huntwood cabinets, quartz countertops with an island in large kitchen. So cozy with a gas fireplace, gas forced air & A/C, stainless appliances and 9' ceilings. Lots of storage with large closets, 2 closets in Main Primary, cabinet pantry. There's also a large clubhouse w/kitchen for meetings/gatherings and a separate room for workout space. Professionally cleaned and ready for it's new owner! You won't be disappointed!
$579,000
2830 Arlis Lane Post Falls, ID 83854
- Type:
- Other
- Sq.Ft.:
- 2,842
- Status:
- Active
- Beds:
- 4
- Lot size:
- 0.16 Acres
- Year built:
- 2021
- Baths:
- 3.00
- MLS#:
- 24-4567
- Subdivision:
- Jacobs Run
ADDITIONAL INFORMATION
Stunning, meticulously cared for charmer on a desirable corner lot! This 3-year-new gem with curb-appeal-plus is perfectly situated close to shopping, parks, and schools. In this thoughtful layout the kitchen is the heart of the home. Gather at the oversized island, central to both the dining and great rooms for easy entertaining or retreat upstairs where the primary bedroom is separate from three other and boasts a private ensuite bath with separate shower & large soaking tub. Central air, video doorbell & smart thermostat offer some of the latest in-home conveniences. Refrigerator, washer, dryer and curtains - ALL INCLUDED! Basement 70% finished with w/huge bonus area, storage & a room pre-plumbed for future bath. The oversized 3-car+ garage offers plenty of parking and room for toys. Enjoy the radiant Idaho sunsets from your covered porch, BBQ in the shade of the back patio or tend to your large garden area in the fully landscaped yard.
$480,000
3642 ELI Post Falls, ID 83854
- Type:
- Other
- Sq.Ft.:
- 1,402
- Status:
- Active
- Beds:
- 3
- Lot size:
- 0.18 Acres
- Year built:
- 2021
- Baths:
- 2.00
- MLS#:
- 24-4592
- Subdivision:
- Green Meadows
ADDITIONAL INFORMATION
Don't wait for construction—step into this practically new, 3-bedroom, 2-bathroom single-level rancher centrally located in the heart of Post Falls! Enjoy easy access to parks, I-90, Highway 41, and more. Nestled in the desirable Green Meadows neighborhood, this property boasts an open-concept living room and kitchen with a cozy gas fireplace and central a.c. Built in 2021, this lightly-used home offers contemporary finishes and extras like kitchen appliances and completed landscaping with curbing, river rock borders, and sprinklers. The primary suite features a bathroom with dual sinks, a shower, and a walk-in closet. Outside, the fenced backyard offers privacy and space for gardening, a storage shed, and no rear neighbors. Plus, the 3-car finished garage provides ample storage and a workshop area. Don't miss out—make this stunning property your dream home in Post Falls, ID!
$599,000
2999 Andromeda Post Falls, ID 83854
- Type:
- Other
- Sq.Ft.:
- 2,398
- Status:
- Active
- Beds:
- 5
- Lot size:
- 0.1 Acres
- Year built:
- 2022
- Baths:
- 3.00
- MLS#:
- 24-4512
- Subdivision:
- Foxtail
ADDITIONAL INFORMATION
Welcome to 2999 N Andromeda in Post Falls, Idaho! This beautiful 5-bedroom home features a bright great room, a modern kitchen with quartz countertops, and a luxurious master suite with a private balcony. Move-in ready, it comes with all the essentials, including A/C and appliances. Enjoy the low-maintenance yard, covered courtyard, and two-car garage. Located in a friendly community with parks and trails, it's close to shopping, schools, and highways. Come and make this wonderful home yours today!
$906,500
3388 CASSIOPEIA Post Falls, ID 83854
- Type:
- Other
- Sq.Ft.:
- 4,119
- Status:
- Active
- Beds:
- 5
- Lot size:
- 0.5 Acres
- Year built:
- 2024
- Baths:
- 4.00
- MLS#:
- 24-4508
- Subdivision:
- Foxtail
ADDITIONAL INFORMATION
UNDER CONSTRUCTION. Est. Comp. Sept. - The Fairview/basement plan at Parkllyn Estates! Spacious, 4119 sqft home featuring 5 bedrooms & 3.5 baths, family room & rec room all on a .5 acre lot! Large, vaulted great room w/gas fireplace. Designer kitchen w/stainless gas appliances, soft close cabinetry, solid surface counters, large island & walk in pantry. Laminate plank flooring throughout most of the main level. Master suite includes a large walk-in closet & private bath featuring solid surface counters, double sinks, tile shower, soaker tub, & toilet closet. A/C, gas furnace & 3 car garage. The spacious basement offers two bedrooms, a full bathroom, a large rec room and unfinished storage room. Includes front yard landscaping and & 10'x20' covered patio. This lot offers room for a shop and RV parking, no rear neighbors, and just minutes to retail, interstate access, parks & trails! Photos of a previous home, finishes may vary.
$998,900
5529 AQUILA Post Falls, ID 83854
- Type:
- Other
- Sq.Ft.:
- 4,965
- Status:
- Active
- Beds:
- 6
- Lot size:
- 0.51 Acres
- Year built:
- 2024
- Baths:
- 4.00
- MLS#:
- 24-4507
- Subdivision:
- Foxtail
ADDITIONAL INFORMATION
UNDER CONSTRUCTION. Est. Comp. Sept - The Acadia w/Basement plan at Parkllyn Estates! A spacious 4965 sqft home featuring 6 bedrooms & 3.5 baths, family room, loft area, den & rec room all on a .5 acre lot! Large, vaulted great room w/gas fireplace. Designer kitchen w/stainless gas appliances, soft close cabinetry, solid surface counters, large island & pantry. Laminate flooring throughout most of the main level. The main floor master suite includes a large walk-in closet & private bath featuring solid surface counters, double sinks, a tile shower, a soaker tub, & toilet closet. The second floor offers three bedrooms, a full bathroom, and a loft area. In the basement, you have 2 more bedrooms and a full bathroom, along with a fantastic rec room space. A/C, gas furnace & 3-car garage. This lot has room for a shop and RV parking! Front yard landscaping, 10'x20' covered patio included. Just minutes to retail, interstate access, parks & trails!
- Type:
- Other
- Sq.Ft.:
- 2,634
- Status:
- Active
- Beds:
- 6
- Lot size:
- 0.2 Acres
- Year built:
- 2022
- Baths:
- 3.00
- MLS#:
- 24-4481
- Subdivision:
- Wrenley Estates
ADDITIONAL INFORMATION
This two year old, stunning SIX BEDROOM home served as the model home for the builder: Hallmark, boasting a long list of upgrades. It features a spacious backyard, situated on a corner lot with a charming porch swing ideal for watching the sunrise. Additionally, the property includes a six-person spa, a large water softener loop, an under-sink water filtration system, a drive gate (side storage or RV parking), beautiful granite kitchen, and a tandem three-car garage. The back patio has been extended, extra outlets have been added in the garage, and a private office with French doors adjoins the large formal dining room. For convenience, the laundry room is located upstairs. Each of the six bedrooms, along with the living room, is equipped with ceiling fans. The open layout offers ample space for everyone.
- Type:
- Other
- Sq.Ft.:
- 2,446
- Status:
- Active
- Beds:
- 4
- Lot size:
- 0.24 Acres
- Year built:
- 2005
- Baths:
- 3.00
- MLS#:
- 24-4503
- Subdivision:
- Fieldstone at Prairie Falls 5th Add
ADDITIONAL INFORMATION
Elegantly designed and freshly painted, this 2,446 sq ft home is a perfect blend of style and functionality, ideally suited for a quick move-in. The property features four bedrooms, three bathrooms, a recently remodeled kitchen with stunning quartz countertops, and a spacious living area. Additional highlights include central air, a double-deck, a large fenced backyard, and a finished garage equipped with GFA heating and 220-volt wiring. This home offers ample storage with a large room and additional closets, ensuring that every family member has their own space. There are apple, pear, and cherry trees and a huge Rhubarb plant! Ready for immediate occupancy, this home is priced to sell and awaiting its next loving owners.
$525,900
4983 Dorado Post Falls, ID 83854
- Type:
- Other
- Sq.Ft.:
- 1,703
- Status:
- Active
- Beds:
- 3
- Lot size:
- 0.14 Acres
- Year built:
- 2024
- Baths:
- 2.00
- MLS#:
- 24-4459
- Subdivision:
- The Parkllyn Est
ADDITIONAL INFORMATION
Under Construction! Estimated Completion date is 08/2024! The Columbia plan at Parkllyn! A spacious and efficiently designed 3-bedroom, 2-bath home! Bright and open great room area with luxury plank flooring throughout all the main traffic areas and 9' ceilings. Well-designed kitchen with quartz countertops, stainless appliances, pantry, and large island. Spacious master suite with a walk-in closet and private bath featuring double sinks, quartz counters, and a walk-in shower. This home has A/C, a 2-car garage, front yard landscaping, full, rear yard vinyl fencing, and a nice patio area for outdoor entertaining! This community has parks, walking trails, and more to come! Minutes to retail, interstate access, parks, schools & trails! There's nothing left to do besides move in and make it home!
$639,950
3151 Barton Post Falls, ID
- Type:
- Other
- Sq.Ft.:
- 2,705
- Status:
- Active
- Beds:
- 4
- Lot size:
- 0.19 Acres
- Year built:
- 2024
- Baths:
- 3.00
- MLS#:
- 24-4457
- Subdivision:
- Corbin Meadows
ADDITIONAL INFORMATION
Welcome to Corbin Meadows! This is your chance to own the builders model home! Photos are of actual home. This beautiful Stevenson floor plan has a spacious two-story home designed for modern living. With a convenient first floor-den and open layout among the well-equipped kitchen, Great Room and dining area. Upstairs is a bonus room surrounded by all four bedrooms, including the owner's suite with spa-like bathroom and expansive walk-in closet. This is current model home in Corbin Meadows and the photos are of the home!
$667,900
1987 Plaza Ct Post Falls, ID
- Type:
- Other
- Sq.Ft.:
- 1,780
- Status:
- Active
- Beds:
- 3
- Lot size:
- 0.21 Acres
- Year built:
- 2024
- Baths:
- 2.00
- MLS#:
- 24-4394
- Subdivision:
- Stones Throw
ADDITIONAL INFORMATION
**To be built** The Fairfield, 1780SF, 3 bedrooms, 2 bathrooms, covered patio, and a bonus room! Open kitchen with quartz counters and kitchen island, upgraded stainless appliances! Beautiful LVP flooring throughout, and upgraded carpet in the bedrooms. GFA and high-efficiency heat pump, front yard landscaping with sprinklers! Located in Stones Throw! Family-owned and operated new construction company founded in 1990 by a Coeur d'Alene native!
- Type:
- Other
- Sq.Ft.:
- 1,050
- Status:
- Active
- Beds:
- 2
- Year built:
- 1984
- Baths:
- 2.00
- MLS#:
- 24-4392
- Subdivision:
- Arundel
ADDITIONAL INFORMATION
Along the banks of the Spokane River...Updated 2bed/2bath, 1,050sqft Manufactured Home in Arundel by the River Manufactured Home Community on the Westside of Post Falls...easy access to I-90 & Seltice Way! Newer Stainless-Steel appliances, fresh interior/exterior paint, newer flooring/lights/windows, new furnace & A/C heat pump. Two sheds (12x16 & 10x12), firepit, large parking area, garden planter boxes, fenced yard, large-covered deck w/views of the Spokane River...& a great Eagle watching spot!!! Space Rent is $745/month & includes W/S/G & snow removal. Trail down to the River right across the street...bring your Binoculars, Fishing Pole, Kayak, Canoe, Paddleboard, Sunscreen, & Picnic Basket...You won't find a better Post Falls/River City location!!!
$1,350,000
14709 Riverview Drive Post Falls, ID 83854
- Type:
- Other
- Sq.Ft.:
- 2,778
- Status:
- Active
- Beds:
- 4
- Lot size:
- 4.2 Acres
- Year built:
- 1978
- Baths:
- 4.00
- MLS#:
- 24-4351
- Subdivision:
- N/A
ADDITIONAL INFORMATION
Beautiful Mountain Home with Multiple Shops, Plenty of Privacy, Acreage, and Two Access points. 4.2+Parked out acres with a 2778 sq ft home, 3 outbuildings, close to City of Post Falls and walking distance to the PF Forest for Hiking, the Spokane River and Quemlin Park Trails. Shops are a Car Enthusiasts Dream!! Nicely updated home with 4BD/3.5BA and 3 car garage. Spacious kitchen with island range, and forest views. Master bedroom features two walk in closets, en suite bath with heated tile floors, private deck, fireplace. Detached heated 2 car garage with 260 sq ft loft. 36x40 heated Shop with a half bath, shop equipment and power gated driveway. 24x32 enclosed RV Storage unit, 13' doors, with utility connections. Security systems, community water and septic system. So much more, features list upon request.
$679,000
1329 HAVICHUR Post Falls, ID 83854
- Type:
- Other
- Sq.Ft.:
- 2,360
- Status:
- Active
- Beds:
- 4
- Lot size:
- 0.44 Acres
- Year built:
- 1976
- Baths:
- 3.00
- MLS#:
- 24-4347
- Subdivision:
- Royal Highlands
ADDITIONAL INFORMATION
Welcome to your entertainer's dream home in Royal Highlands! This recently updated residence sits on a beautifully landscaped half-acre corner lot. Enjoy this expansive backyard oasis with a large covered patio, hot tub, and fenced-in above-ground pool and deck. Room for RV access and all your toys is available! Also, a 26 x 42 attached shop with a mechanics pit and loft area is perfect for hobbies and auto enthusiasts. Inside the home, find 2,360 sq ft of living space, 4 bedrooms (one non-conforming) and 2.5 baths, including a spacious master suite upstairs. Stay cozy with forced air heat, central air, and fireplaces. Royal Highlands Golf Course is a short walk away. Don't miss out on your opportunity to experience this home and all it has to offer!
- Type:
- Other
- Sq.Ft.:
- 1,867
- Status:
- Active
- Beds:
- 3
- Lot size:
- 0.15 Acres
- Year built:
- 2024
- Baths:
- 2.00
- MLS#:
- 24-4306
- Subdivision:
- Foxtail
ADDITIONAL INFORMATION
UNDER CONSTRUCTION! Est. Comp. June. The Denali plan is a spacious & open one-story home featuring 3bds & 2ba. Great room feat. Vaulted ceiling, gas fireplace & tons of natural light. Designer kitchen w/stainless gas appliances, soft close cabinetry, solid surface counters, large island, & pantry. Luxury plank flooring throughout most of the home, 9' ceiling heights & 8'interior doors! Master suite includes walk-in closet & private bath featuring solid surface counters, double sinks, walk-in shower, soaker tub & toilet closet. Gas furnace w/ A/C, 2+-car attached garage. FULL yard landscaping, fully fenced backyard, and a 10'x12' covered patio. Photos of a previous home.
- Type:
- Other
- Sq.Ft.:
- 2,131
- Status:
- Active
- Beds:
- 3
- Lot size:
- 0.15 Acres
- Year built:
- 2024
- Baths:
- 3.00
- MLS#:
- 24-4304
- Subdivision:
- Foxtail
ADDITIONAL INFORMATION
Under Construction! Est. Comp. June. The Fairview plan at Foxtail with NO rear neighbors! Spacious & open one-story home featuring 3 bedrooms & 2.5 baths. Energy efficient home with a large great room featuring a vaulted ceiling, gas fireplace & tons of natural light. Designer kitchen with stainless gas appliances, soft-close cabinetry, solid surface counters, full-height backsplash, large island, and walk-in pantry. 4'' white painted trim package, luxury plank flooring, 8' interior doors, and 9'ceiling heights! The master suite includes a large walk-in closet & private bath featuring solid surface counters, double sinks, a tile shower, a soaker tub, and a toilet closet. A/C, gas furnace. FULL YARD LANDSCAPING, backyard vinyl fencing, and 10'x20' covered patio. Photos of a previously built home.
$550,000
12189 PARK Post Falls, ID 83854
- Type:
- Other
- Sq.Ft.:
- 1,632
- Status:
- Active
- Beds:
- 2
- Lot size:
- 0.32 Acres
- Year built:
- 1978
- Baths:
- 2.00
- MLS#:
- 24-4303
- Subdivision:
- Parkview
ADDITIONAL INFORMATION
LOCATION, LOCATION, LOCATION! Lovely 1632 sq ft Home with Spokane River & Mtn Views, & Located 1 Block from Q'emiln Park, Beach, Boat Launch & Hiking Trails. This spacious 2BD/2BA home features a large primary bedroom suite with a huge walk-in closet, wood stove, & balcony with views of the Spokane River. Remodeled kitchen with granite countertops/cabinets; laminate flooring, GFA furnace, fireplace; & new windows throughout. This amazing property is 1/3 of an acre that is fully fenced, as well as multiple gated access points to the back yard. The 10x16 Shop w/Lean-to & attached garden shed, along with the fully insulated/finished garage; & large lot is a great setup for your boat, RV, & all your toys. Southern exposure makes this a perfect setting for relaxing on the covered front porch or on the covered back patio. 2 fruit trees, sprinklers, & there's No HOA. Great location close to restaurants, outdoor activities, & has easy I90 access.
$415,000
2289 Knapp Post Falls, ID 83854
- Type:
- Other
- Sq.Ft.:
- 1,012
- Status:
- Active
- Beds:
- 2
- Lot size:
- 0.15 Acres
- Year built:
- 2012
- Baths:
- 2.00
- MLS#:
- 24-4333
- Subdivision:
- Vineyard
ADDITIONAL INFORMATION
Welcome to Vineyard Subdivision where convenience, serenity, and views of the mountains welcome you. Here you will find this 2 bed 2 bath newly remodeled and updated home awaiting you. Updates include new flooring, paint, a completely redone kitchen, and a fireplace for you to enjoy. Offering a spacious backyard and RV parking- this adorable home really brings a lot to the table. Whether you're looking for an investment or a turn key ready home, look no further because you've found it!
$325,000
1708 STRAND Post Falls, ID 83854
- Type:
- Manufactured Home
- Sq.Ft.:
- 1,520
- Status:
- Active
- Beds:
- 2
- Lot size:
- 0.34 Acres
- Year built:
- 1985
- Baths:
- 2.00
- MLS#:
- 24-4278
- Subdivision:
- Falls River
ADDITIONAL INFORMATION
Wonderfully well kept and clean home on its own lot, featuring over a 1/3 acre, fully fenced property and oversized detached 2 car garage. This is a one-owner home that has been very well kept up, and features newer roofs on both the home and the detached garage. All siding on the home and the garage is in great condition, as are the windows. This is a very nice, very clean, and very affordable home on its own lot. Come see it today!

The data relating to real estate for sale on this website comes in part from the Internet Data Exchange program of the Coeur d’ Alene Association of Realtors. Real estate listings held by brokerage firms other than this broker are marked with the IDX icon. This information is provided exclusively for consumers’ personal, non-commercial use, that it may not be used for any purpose other than to identify prospective properties consumers may be interested in purchasing. Copyright 2024. Coeur d'Alene Association of REALTORS®. All Rights Reserved.
Post Falls Real Estate
The median home value in Post Falls, ID is $277,400. This is lower than the county median home value of $325,700. The national median home value is $219,700. The average price of homes sold in Post Falls, ID is $277,400. Approximately 69% of Post Falls homes are owned, compared to 27.25% rented, while 3.75% are vacant. Post Falls real estate listings include condos, townhomes, and single family homes for sale. Commercial properties are also available. If you see a property you’re interested in, contact a Post Falls real estate agent to arrange a tour today!
Post Falls, Idaho has a population of 30,886. Post Falls is more family-centric than the surrounding county with 32.15% of the households containing married families with children. The county average for households married with children is 29.89%.
The median household income in Post Falls, Idaho is $50,683. The median household income for the surrounding county is $53,189 compared to the national median of $57,652. The median age of people living in Post Falls is 34 years.
Post Falls Weather
The average high temperature in July is 81.5 degrees, with an average low temperature in January of 25.4 degrees. The average rainfall is approximately 22.9 inches per year, with 29.6 inches of snow per year.
