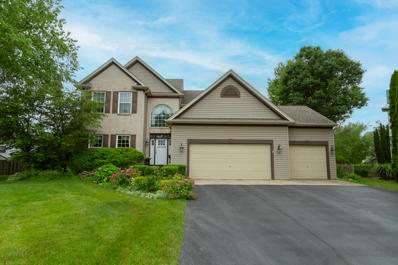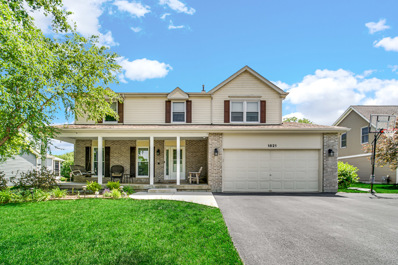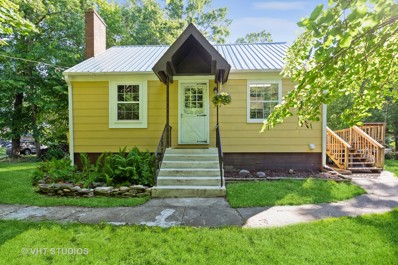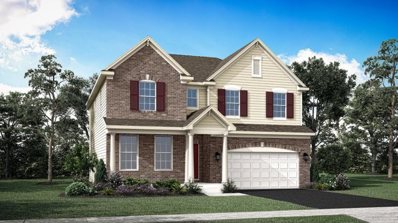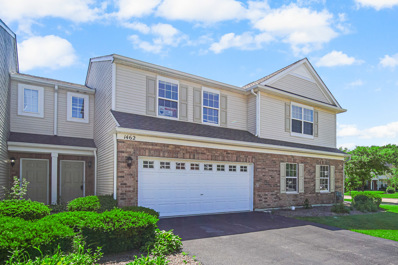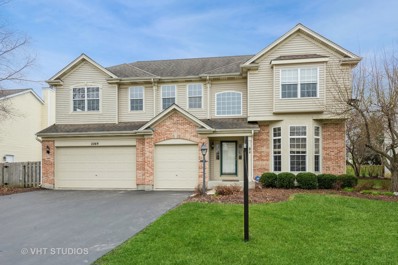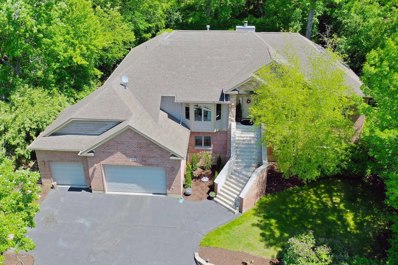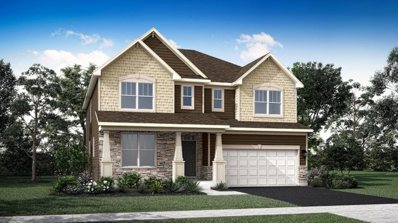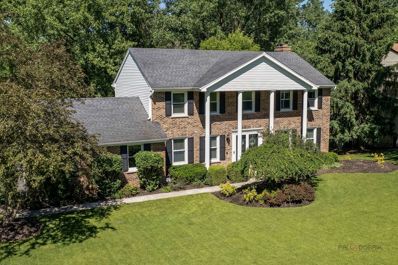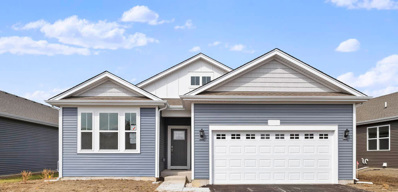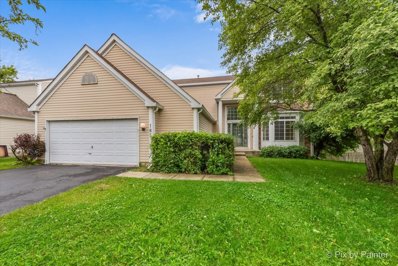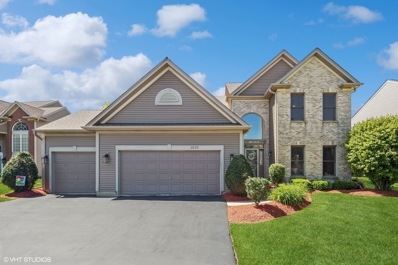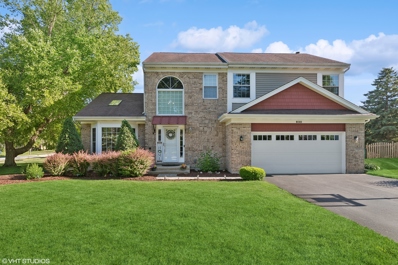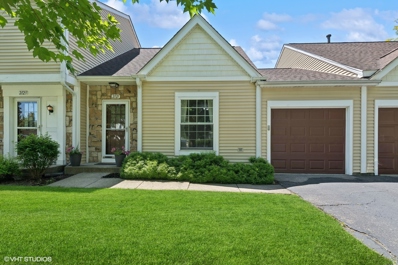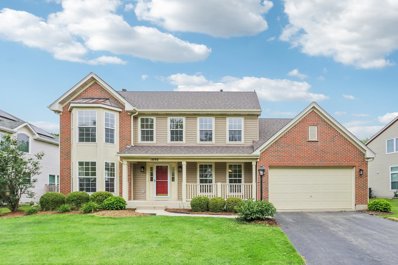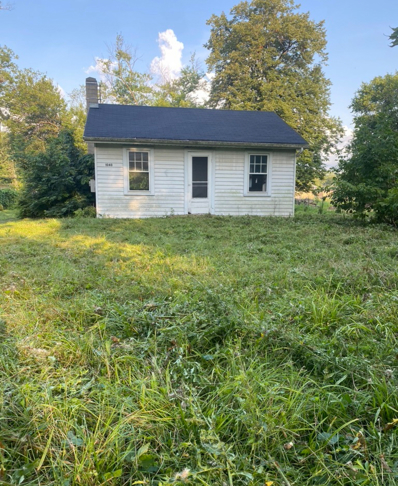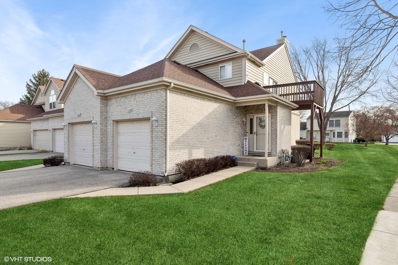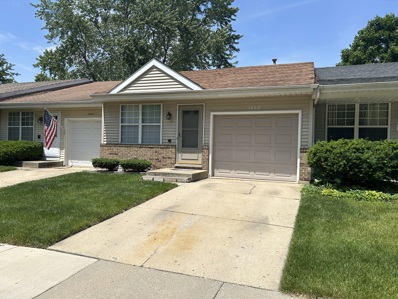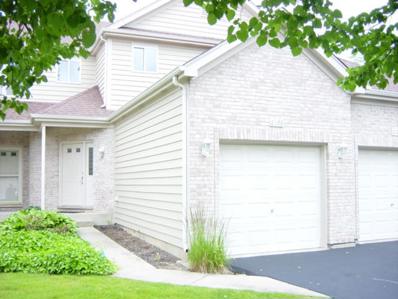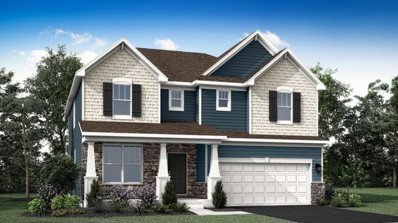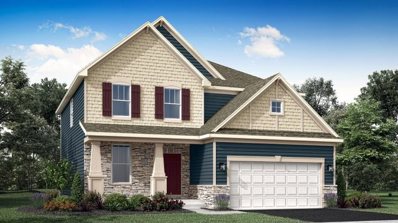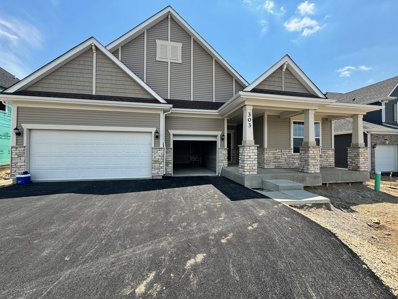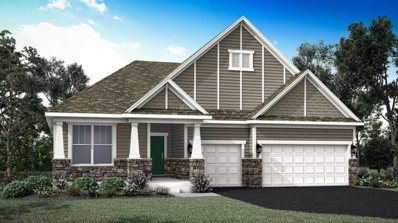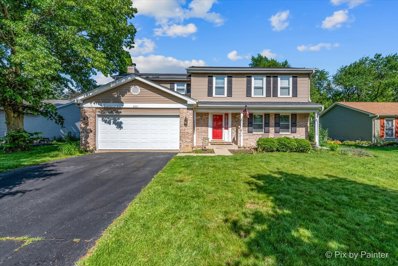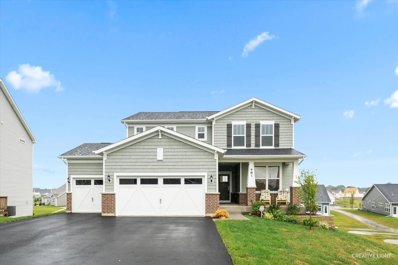Algonquin IL Homes for Sale
- Type:
- Single Family
- Sq.Ft.:
- 3,130
- Status:
- NEW LISTING
- Beds:
- 4
- Lot size:
- 0.43 Acres
- Year built:
- 2000
- Baths:
- 4.00
- MLS#:
- 12072389
- Subdivision:
- Brittany Hills
ADDITIONAL INFORMATION
Don't miss this beautiful 5 bed / 3.5 bath home with a full finished basement. With over 4700 sqft of finished living space, you'll have plenty of room to grow! Great location on a cul-de-sac lot. Mature landscaping and a brick paver walkway offer attractive curb appeal, and welcome you to the home. Upon entering the soaring two-story foyer, you'll be met with a functional open floorplan, hardwood floors, and tons of natural light. To your left is the formal living room, which flows into the separate dining room. The kitchen boasts plenty of cabinet and countertop space, a center island, a closet pantry, and an eating area with table space which exits to the patio and backyard. Ideal layout for hosting friends and family! Adjoining the kitchen is the spacious family room, which showcases a cozy brick fireplace and views of the backyard. Private home office, ideal for anyone working remotely. The laundry room and a half bath complete the main level. Upstairs, the impressive owner's suite features a vaulted ceiling, a large walk-in closet, and a private master bath with double sink vanity, separate shower, and luxurious soaking tub. The 2nd, 3rd, and 4th bedrooms share access to the full hall bath, which also has a double sink vanity! The finished basement is an entertainer's dream, including a large rec room with a full bar, a fireplace, and a theater area, PLUS a 5th bedroom and a full bathroom! Attached three-car garage. The sprawling, fully fenced backyard features a large patio, and is accented by beautiful landscaping & mature trees. Ideal location in a quiet neighborhood, yet just minutes to any amenity you could want. Only about a 15 minute drive to the Metra. This one has it all... WELCOME HOME!!!
- Type:
- Single Family
- Sq.Ft.:
- 2,717
- Status:
- NEW LISTING
- Beds:
- 4
- Lot size:
- 0.23 Acres
- Year built:
- 1993
- Baths:
- 3.00
- MLS#:
- 12072679
- Subdivision:
- High Hill Farms
ADDITIONAL INFORMATION
This charming 4-bedroom home features a partially finished basement, offering extra living space and potential for customization. Relax and have your morning coffee on the front porch or have some fun & go for a swing! Open kitchen w/newer stainless steel appliances (double oven ) is open to the family room that boasts a cozy fireplace, creating a warm and inviting atmosphere. The first floor showcases newer LVT flooring, adding a fresh and modern touch to the home. Large, vaulted primary bedroom with walk in closet w/organizers. Private bath with 2 vanities & skylite to bring the natural light in. Basement is partially finished that offers 2 bedrooms & a rec room. The fenced yard is perfect for outdoor enjoyment, complete with a pergola for shaded relaxation, a sparkling pool with newer pump and timer, for summer fun, and a convenient shed for additional storage. 2 car garage with 3 car driveway! HVAC approximately 5 years old. Don't delay! See this home today!
Open House:
Saturday, 6/15 6:00-8:00PM
- Type:
- Single Family
- Sq.Ft.:
- 1,123
- Status:
- NEW LISTING
- Beds:
- 3
- Lot size:
- 0.29 Acres
- Year built:
- 1950
- Baths:
- 2.00
- MLS#:
- 12078278
ADDITIONAL INFORMATION
Cute and cozy cottage-style home in Algonquin. Pretty 1/3 acre lot with water rights to the Fox River! Voluntary Home Owners Association. Enjoy the secluded, wooded views from the good-sized Deck! Updated Kitchen and newly remodeled Bathroom. Stone fireplace in the wonderful Living Room. Two comfortable first floor bedrooms. The third bedroom is on the second (attic) level and has a 1/2 Bathroom. The full, unfinished basement has an exterior access. The washer & dryer stay. Home is being sold in "As Is" condition. This is an ideal starter home or a nice "weekend retreat" home in the gem of the Fox River Valley: Algonquin. Great restaurants in downtown Algonquin! Enjoy the River Walk!
$599,881
118 Ellis Road Algonquin, IL 60102
- Type:
- Single Family
- Sq.Ft.:
- 2,760
- Status:
- NEW LISTING
- Beds:
- 4
- Year built:
- 2024
- Baths:
- 3.00
- MLS#:
- 12081897
- Subdivision:
- Westview Crossing In Algonquin
ADDITIONAL INFORMATION
SITE #142 Your Design Select Finishes home with an H Elevation and AWESOME Brick exterior IS BEING BUILT NOW! * NEW CONSTRUCTION WESTVIEW CROSSING * OCTOBER 2024 (Estimated completion date)* IN PRIME LOCATION TWO MILES EAST OF RANDALL ROAD CORRIDOR AND ALGONQUIN COMMONS SHOPPING CENTER * DISTRICT 158 HUNTLEY SCHOOLS * WALKING DISTANCE TO SQUARE BARN ROAD CAMPUS * "EVERYTHINGS INCLUDED" QUARTZ COUNTERS * UPGRADED 42" WHITE CABINETS & FLOORING * SS APPLIANCES * 9FT CEILINGS *THIS 4 BEDROOM 2 STORY RAINIER MODEL FEATURES THE DESIGNER SELECT OPTION * OPEN DESIGN WITH STYLISH KITCHEN WITH CHEF'S IN MIND, OVERLOOKING BREAKFAST ROOM & FAMILY ROOM WITH WOOD FLOORING, 1ST FLOOR OFFICE/FLEX ROOM * INCREDIBLE OWNERS SUITE * 3 CAR GARAGE AND FULL BASEMENT * 10 YEAR BUILDER LIMITED WARRANTY * CHARMING DOWNTOWN ALGONQUIN WITH RIVER FRONT PARKS & FISHING & PICNICS * LIVE THE LIFESTYLE YOU DREAM OF * ASK YOUR REALTOR TO MAKE AN APPOINTMENT * PICTURES ARE OF PREVIOUSLY BUILT HOME EXTERIOR RENDERING IS FOR REFERENCE ONLY * *Restrictions apply on Seller Financing incentive offered through builder's preferred lender. The listing broker is not affiliated with the Builder's Preferred Lender.
- Type:
- Single Family
- Sq.Ft.:
- 1,508
- Status:
- NEW LISTING
- Beds:
- 3
- Year built:
- 2005
- Baths:
- 3.00
- MLS#:
- 12080318
ADDITIONAL INFORMATION
This charming townhome boasts three spacious bedrooms located upstairs. It features fresh paint and new LVT flooring in the kitchen & baths and new carpet in the living area, stairs & bedrooms, giving the entire home a modern and clean feel. The kitchen and bathrooms have been tastefully updated, and the kitchen is equipped with brand-new stainless steel appliances. Primary bedrooms offers private bath & walk in closet. Large 2nd bedroom also has walk in closet. 2nd floor laundry. This home is move-in ready, combining style and comfort in a desirable layout. Walk to Walmart & Algonquin Commons shopping and resturants. Great price & wonderful location!
$525,000
2269 Moser Lane Algonquin, IL 60102
- Type:
- Single Family
- Sq.Ft.:
- 3,200
- Status:
- NEW LISTING
- Beds:
- 4
- Lot size:
- 0.24 Acres
- Year built:
- 1999
- Baths:
- 4.00
- MLS#:
- 12079586
- Subdivision:
- Willoughby Farms Estates
ADDITIONAL INFORMATION
Finally, a home with room for everyone. This spacious Winsford model with 4 BR 3.1 baths is located in Willoughby Farms Estates. More than 3200 square feet of above ground living space plus a full finished basement. Desirable first floor master bedroom with luxury bath. Large open kitchen with breakfast bar adjoins the sunny, south facing two story first floor family room. There is a large second floor family room too! Second bedroom upstairs had an attached bath. Sunroom overlooks professionally landscaped, privacy fenced yard with mature pine trees at back. Paver brick patio. The professionally finished basement has new carpeting, kitchenette, rec room, built in desk tops, game and sitting areas and bedroom for the perfect teens, at home office, man cave, craft area or play room. Water heater and central air 2019, primary bedroom, first and second floor carpeting 2022, basement carpeting 4/24. 3 car garage too! Ready for quick closing. Taxes do not reflect Homeowners exemption.
$699,000
525 Harper Drive Algonquin, IL 60102
- Type:
- Single Family
- Sq.Ft.:
- 5,110
- Status:
- NEW LISTING
- Beds:
- 4
- Lot size:
- 0.43 Acres
- Year built:
- 2002
- Baths:
- 3.00
- MLS#:
- 12059791
- Subdivision:
- Eagle Valley
ADDITIONAL INFORMATION
Wow! This home is an epitome of a light and airy living nestled on a serene lot with the outdoor oasis that blurs the boundaries between indoor and outdoor living. 4800 sq ft of a perfect blend of an OPEN FLOOR PLAN and intimate spaces. You are greeted by amazing vaulted entry that leads to a living area where sunlight filters through expansive windows. Soaring vaulted ceilings elevate the space to new heights creating an unforgettable experience. A spacious dining room, graced with an abundance of windows open to the living area, creates a harmonious flow throughout the shared living spaces. The delightful kitchen, with its modern twist, surely serves as the heart of the home, offering a delightful space for culinary creativity and gathering. The executive office space on the first floor, complete with double doors and overlooking the treetops, provides a serene environment for work. The Primary Suite at the end of the home is a luxurious retreat with its stepped tray ceiling, ample walk-in closets, and a bathroom that is a work of art in itself. The North wing, featuring additional bedrooms, a full bath, and a convenient laundry room, ensures practicality and comfort for residents. And let's not forget the GRAND lower level-bright, expansive, and with 10-foot ceilings, offering a plethora of spaces for entertainment, relaxation, and activity. From the Media Room to the second private office, game area, exercise room, and wet bar, the lower level is designed for both enjoyment and functionality. This home is a sanctuary where every detail has been thoughtfully curated to provide a harmonious blend of luxury and livability.
$599,900
108 Ellis Road Algonquin, IL 60102
- Type:
- Single Family
- Sq.Ft.:
- 3,243
- Status:
- NEW LISTING
- Beds:
- 5
- Year built:
- 2024
- Baths:
- 4.00
- MLS#:
- 12076971
- Subdivision:
- Westview Crossing In Algonquin
ADDITIONAL INFORMATION
LOT 147 * NEW CONSTRUCTION WESTVIEW CROSSING with November Delivery *5 generous Bdrms. with 2 primary suites * Top Rated Huntley District 158 Schools walking distance to Square Barn Road Campus Schools * "Everything's included" Quartz counters * Upgraded 42" kitchen cabinets & flooring * Stainless steel appliances * 9 ft ceilings *THIS 2 STORY SEQUOIA MODEL BOASTS 2 OWNER SUITES, ONE ON EACH LEVEL, KITCHEN DESIGNED FOR COOKS WITH SKILLS OF ALL LEVELS WITH BUTLERS PANTRY, KITCHEN OVERLOOKING BREAKFAST ROOM & FAMILY ROOM WITH LVP FLOORING, DOUBLE-HEIGHT CEILINGS, FORMAL DINING ROOM, 2ND FLOOR OWNERS SUITE PLUS 2 BEDROOMS WITH JACK & JILL STYLE BATHROOM, 2ND FLOOR LAUNDRY WITH LAUNDRY TUB * 3 CAR GARAGE * 10 Year Builder Limited Warranty * Prime location two miles east of Randall Road Corridor & Algonquin Commons Shopping Center. Charming Downtown Algonquin with riverfront parks & fishing * Pictures are of previously built home exterior rendering is for reference only *Ask your Realtor to make an appointment today to live the Lifestyle you Dream of! *Restrictions apply on Seller Financing incentive offered through builder's preferred lender. The listing broker is not affiliated with the Builder's Preferred Lender.
- Type:
- Single Family
- Sq.Ft.:
- 2,377
- Status:
- NEW LISTING
- Beds:
- 4
- Lot size:
- 0.76 Acres
- Year built:
- 1984
- Baths:
- 4.00
- MLS#:
- 12076777
- Subdivision:
- Gaslight North
ADDITIONAL INFORMATION
Gorgeous view and setting for this beautifully updated brick front Georgian on 3/4 acre backing to the trees in popular Gaslight North! Spend summers relaxing on the oversized deck and covered gazebo while the little ones play in the two-story treehouse! Grand front pillars, professionally landscaped yard with beautiful woods in the back and side entry garage are some of the wonderful outside features. Once you step inside, you are greeted with warmth and luxury between the beautiful oak floors, some with cherry inlay, crown moldings and white 6-panel doors and trim, the beautiful brand-new kitchen light fixture in the eat-in kitchen with bay windows, large pantry, gray cabinets, quartz cabinets, stainless steel appliances and glass tile backsplash. The kitchen is open to the family room which has a large slider to the deck, a stone fireplace with limestone hearth and gas logs, custom built-ins, can lighting and a ceiling fan. The separate dining room is very classy with cherry inlays in the oak flooring. The formal living room has oak floors and can lighting. The owner's ensuite is spectacular with lots of space, vaulted ceiling, skylights, can lights, ceiling fan and decorator niches with large walk-in closet and a bathroom that belongs in a magazine from the barn door entry, to the custom carwash shower with double rainfall and handheld shower heads, to the modern double vanity and European towel warmer. There are three other upstairs bedrooms with generous closet space, 2 have ceiling fans and one has a large picture window. The hall bath has been updated with a reclaimed barn wood wall, a double vanity with lots of storage space and wood-look tile floor. That's not all, there's so much more space to use in the finished basement with large rec room and private office or hobby room and full bath with shower. The furnace and a/c were new in 2021, the water softener in 2022, the asphalt drive with extra side pad in 2019, most of the interior has been painted within the last 2 years in addition to some new light fixtures, deck board replacement and recent power washing. Fabulous location close to school, park, Randall corridor and the charming renovated downtown Algonquin Riverwalk area. A wonderful place to call home!
- Type:
- Single Family
- Sq.Ft.:
- 1,744
- Status:
- NEW LISTING
- Beds:
- 2
- Year built:
- 2024
- Baths:
- 2.00
- MLS#:
- 12076794
- Subdivision:
- Grand Reserve
ADDITIONAL INFORMATION
NEW construction ready for early fall move-In! Our 55+ Adult community has everything you could want. Wonderful location tucked away in a serene area with a pond and walking paths that give you a quiet space and yet very near all the shopping and restaurants you could desire. Our popular Bristol home has an open concept which is excellent for entertaining and enjoying the family. Your kitchen features designer 42" cabinets with crown molding and soft close doors and drawers, stainless steel appliances, abundant quartz counter space, a walk-in pantry, and an expansive kitchen island that offers additional seating overlooking the great room. This home has considerable use of space and terrific size closets. Our Bristol is loaded with upgrades you will love - Luxury vinyl plank flooring throughout except for the bedrooms. The primary bath has a walk-in shower with designer tile on shower walls, a clear glass shower door, raised double vanity sinks, a private water closet, and a linen closet. Spacious laundry room with laundry tub. Enjoy your very large lookout basement along with crawl space. You will enjoy sitting out on your covered deck and perhaps reading a book or having a beverage with friends. All our homes include smart home technology along with a visit from our supplier who will inform you how to use this technology to enjoy as you wish. Don't wait for a minute come visit Grand Reserve Algonquin and discover the opportunities that await you. All Chicago homes include our America's Smart Home Technology which allows you to monitor and control your home from the comfort of your sofa or from 500 miles away and connects to your home with your smartphone, tablet, or computer. Home life can be hands-free. It's never been easier to settle into new routine. Set the scene with your voice, from your phone, through the Qolsys panel which you can schedule it and forget it. Your home will always await you with your personalized settings. Our priority is to make sure you have the right smart home system to grow with you. Our homes speak to Bluetooth, Wi-Fi, Z-Wave, and cellular devices so you can sync with almost any smart device. Builder Warranty 1-2-10. Exterior and interior photos of similar home.
$409,900
185 Lake Drive S Algonquin, IL 60102
- Type:
- Single Family
- Sq.Ft.:
- 3,490
- Status:
- NEW LISTING
- Beds:
- 4
- Year built:
- 1995
- Baths:
- 4.00
- MLS#:
- 12058712
- Subdivision:
- Falcon Ridge
ADDITIONAL INFORMATION
**ESTATE SALE - HOME BEING SOLD AS-IS/WHERE-IS!** SO MUCH POTENTIAL IN THIS 2 STORY HOME! THIS HOME IS PERFECT FOR A REHABBER AS IT NEEDS WORK & UPDATING THROUGHOUT TO MAKE IT YOUR OWN AND IS REFLECTED IN THE PRICE! TERRIFIC LOCATION & DESIRABLE SUBDIVISION Less Than 5 Minutes to Randall Road Corridor with Tons of Shopping, Restaurants, Theater, Etc.! Total of 3490 SF! 9 Foot Ceilings Throughout 1st Floor, Open 2 Story Foyer with Railings Open to 2nd Floor, Living Room Featuring Bay Window, Formal Dining Room, Large Kitchen with Island & Pantry, Fireplace in Large Family Room, 4 Bedrooms Include VAULTED Master Bedroom with Walk-In Closet, Master Bath with Corner Tub, Separate Shower Area and Large Double Vanity, 2nd Floor Laundry Room, *FULL WALKOUT BASEMENT* with HUGE Finished Storage Room, Bonus Room, Plus FULL Bath! 2.5 Car Garage with Service Door to Side Yard! Similar Homes Sell in the Upper $400,000's!**Home is Being Sold AS-IS/WHERE-IS!** QUICK CLOSE PREFERRED!
- Type:
- Single Family
- Sq.Ft.:
- 3,150
- Status:
- NEW LISTING
- Beds:
- 5
- Year built:
- 1998
- Baths:
- 4.00
- MLS#:
- 12070670
ADDITIONAL INFORMATION
Welcome to your dream oasis in Brittany Hills! A true backyard sanctuary with IN-GROUND POOL and HOT TUB! This exquisite 3150 sq ft single-family home has it all. As you step inside the grand two-story foyer, you're immediately greeted by an inviting atmosphere, with spacious rooms and abundant natural light flowing throughout, illuminating the beautifully refinished hardwood floors. The main level boasts an open-concept design, featuring a formal dining room, living room, and a spacious family room with a cozy fireplace and a gourmet kitchen that's a chef's delight. The eat-in kitchen has quartz countertops, stainless steel appliances, an expansive 6.5 ft island, and ample cabinet space, perfect for both everyday cooking and entertaining in style. Also on the main level, you'll find an in-law arrangement complete with a full bath, providing a private retreat for guests. Upstairs, you'll find the primary suite, with an en-suite bathroom and a generous walk-in closet. Three additional bedrooms and a full bathroom complete the upper level. But it doesn't end there - descend into the finished basement, where you'll discover even more living space, perfect for a home theater, gym, or game room, featuring a kitchenette, fireplace, and full bathroom. Finally, step outside to your private paradise, where you'll find a sparkling inground pool and a soothing hot tub, ideal for relaxing and unwinding after a long day. The beautifully landscaped backyard provides an excellent backdrop for outdoor gatherings and summer barbecues. All of this located just minutes from shopping, dining, I-90 and the expanding entertainment on Randall Road. This home offers the best of both worlds - tranquility and convenience!
- Type:
- Single Family
- Sq.Ft.:
- 2,016
- Status:
- Active
- Beds:
- 3
- Lot size:
- 0.29 Acres
- Year built:
- 1989
- Baths:
- 4.00
- MLS#:
- 12076982
- Subdivision:
- Old Oak Terrace
ADDITIONAL INFORMATION
Welcome to your new haven on the East side of Algonquin! This meticulously maintained 3-bedroom, 3.5-bathroom residence exudes comfort and style. Step inside to discover a spacious, inviting floor plan perfect for modern living. The bright, airy living areas are complemented by large windows and sky-lights that bathe the rooms in natural light. The well-appointed kitchen boasts ample counter space, stainless steel appliances, and a cozy breakfast nook. Each bedroom is generously sized, with the primary suite features a remodeled bath with large whirlpool tub and separate shower. Entertain with ease in the fully finished basement, complete with a full bathroom, ideal for guests or additional living space. Outside, the fully fenced yard provides privacy and security, making it perfect for children and pets to play freely. Enjoy sunny days on the deck or host gatherings on the beautiful brick paver patio, an excellent space for outdoor dining and relaxation. Nestled in a friendly neighborhood, this home offers easy access to local amenities, schools, and parks. Don't miss the opportunity to make this Algonquin gem your own!
- Type:
- Single Family
- Sq.Ft.:
- 979
- Status:
- Active
- Beds:
- 1
- Year built:
- 1988
- Baths:
- 2.00
- MLS#:
- 12071659
ADDITIONAL INFORMATION
Beautifully decorated, bright, and sunny one bedroom townhouse also offers a LOFT plus a large unfinished BASEMENT, LAUNDRY ROOM and one car GARAGE (door replaced in 2018). Nestled in a quiet and sought-after neighborhood, this unit is ideal for anyone seeking a cozy yet spacious home. The open-concept living and dining area is perfect for entertaining guests or enjoying quiet nights in. The kitchen boasts modern appliances NEW in 2023, ample cabinetry, and a cozy QUARTZ bar. Enjoy a generously sized bedroom on MAIN FLOOR with ample closet space, natural light, and HIGH CEILINGS. The loft area provides a flexible space perfect for a home office, guest room or can be easily converted to an ADDITIONAL BEDROOM. HALF BATH is conveniently located ADJACENT TO LOFT. A spacious basement offers plenty of storage space and potential for a home gym, family/game room or additional living space! The HUGE PATIO AREA (new patio door in 2022) provides a peaceful and private retreat for outdoor dining or relaxation. Large windows (replaced in 2020) throughout the home ensure bright and inviting spaces and the SKYLIGHTS and VAULTED CEILINGS are a major bonus and make this home stand out from others. Convenient location is close to shopping, downtown Algonquin dining, parks and is not far from Metra for downtown commute. This townhouse offers the perfect balance of privacy and community living and would be perfect to work from home, as starter home or for someone wanting to downsize. Don't miss out on the opportunity to make this exceptional property your new home and schedule a viewing today! Association currently does not allow rentals.
$439,000
1890 Cooper Lane Algonquin, IL 60102
- Type:
- Single Family
- Sq.Ft.:
- 2,467
- Status:
- Active
- Beds:
- 4
- Year built:
- 1999
- Baths:
- 3.00
- MLS#:
- 12034228
- Subdivision:
- Willoughby Farms Estates
ADDITIONAL INFORMATION
Wonderful home with plenty of natural light, is located on a premium lot in sought-after Willoughby Farms Estates subdivision. Situated across the street from a playground and natural park setting, you'll often receive visits from wildlife and various birds. Inside, first floor features formal dining and living room areas leading to good sized kitchen (on new flooring) with coffee bar and breakfast nook with an adjacent office. Upstairs features 4 generously sized bedrooms, including a large primary suite with walk in closet and bathroom with standing shower and separate jetted tub. Basement is finished as a rec room, laundry room, with an additional bedroom. Enjoy the rest of summer on the brick patio and large lot! Well-located close to abundant shopping, restaurants, downtown center, and minutes to I-90, Longmeadow Pkwy and Randall Road. Original owner has record of all the updates throughout the home (ask us anything!), but here are the highlights: 2024 - Flooring, Light Fixtures, Storm Door; 2021 - Roof. Seller Prefers Title Forward for Title.
- Type:
- Single Family
- Sq.Ft.:
- 660
- Status:
- Active
- Beds:
- 1
- Lot size:
- 0.25 Acres
- Year built:
- 1921
- Baths:
- MLS#:
- 12075008
- Subdivision:
- Algonquin Shores
ADDITIONAL INFORMATION
This Riverfront property can be the location for your new dream home or your weekend getaway right on the Fox River! Needs a Total Rebuild or Tear down for your new construction home. Needs full rebuild per county but has access to water/well, electric, and septic system. Located in a flood plain. Blocks away from Algonquin bike path. Home has missing windows and subfloor and walls have been removed. Please view from outside home windows. Detached garage with concrete slab. Being sold AS IS WHERE IS. New fencing built in 2022 and trees planted 2022.
- Type:
- Single Family
- Sq.Ft.:
- 2,436
- Status:
- Active
- Beds:
- 2
- Year built:
- 1998
- Baths:
- 2.00
- MLS#:
- 12074031
- Subdivision:
- Countyline
ADDITIONAL INFORMATION
Welcome to your dream home! ~ This stunning END UNIT RANCH - style TOWN-HOME offers 3 bedrooms, 2 baths, and a one-car garage ~ Step inside this lovely open floor plan that seamlessly connects the living room & kitchen area, complete with a GORGEOUS updated kitchen with sleek granite countertops & white cabinets ~ The spacious living room has wood laminate flooring and a cozy gas fireplace that provides great ambiance ~ The primary bedroom features double doors, a spacious California walk-in closet and a private ensuite bath ~ While the garage comes equipped with a Tesla charger for added convenience ~ Sliding glass doors lead to a private patio, that is perfect for outdoor relaxation ~ In the basement, fitness enthusiasts will delight in the home gym, offering a convenient space to stay active and healthy ~ But the true highlight? ~ The AMAZING finished basement that has a stately wooden bar, a HUGE screen (128 inches) & projector a sports fan's paradise ~ From epic game day gatherings to cozy movie nights, this versatile space offers endless entertainment possibilities for you and your loved ones ~ Plenty of storage too ~ Don't miss out on making this exceptional town-home your forever home! ~ G.E. whole home water filtration system ~ Washer & dryer 2023 ~ Garbage disposal 2023 ~ Dishwasher 2022 ~ Sump pump w/ backup battery 2023 ~ Water heater 2021 ~ Great location close to stores, restaurants, walking distance to health club & I-90 ~
- Type:
- Single Family
- Sq.Ft.:
- 1,442
- Status:
- Active
- Beds:
- 3
- Year built:
- 1986
- Baths:
- 2.00
- MLS#:
- 12072682
- Subdivision:
- Riverwood
ADDITIONAL INFORMATION
Multiple offers received. No more showings. The sellers will make their decision by 1 pm today-Friday, June 7th. Adorable and affordable describes best this home. This duplex has a great floor plan of split level home and is one of the few with much bigger kitchen and main level bedroom than the others of the same model. Front door will lead you directly into the large living room with vaulted ceiling. The stairs up will take you to two large bedrooms and one full bath on the second level. The stairs down will take you to the kitchen and lower level bedroom, full bathroom and laundry area plus utility room. There is a convenient direct access from the kitchen to the back yard patio with a shed, which stays with the property. Although property needs some updating, it has been lovingly maintained by the original owners who have lived here for almost 40 years. However it is time to say Good bye and move out to another home, so the sellers are offering their home at a great price and hope that the new owners will enjoy it for years to come. Most of the features like kitchen cabinets ,windows and A/C are original but in great shape. Sellers understand that and are offering 1 year home warranty on the house to the buyers plus $1,000 credit for the kitchen and hallway flooring on lower level. Great location in Algonquin , close to major roads, highway , shopping, wonderful schools and even better-no HOA , you own your home as FEE SIMPLE. No FHA approval needed and no management fees and fines. You must see it in order to appreciate the home and the peaceful subdivision of Riverwood Estates. RENTALS are allowed-no restrictions Please, note that second upstairs bedroom and mail level bedroom have extensive attached shelving which will stay or will be removed per buyer's request. However, no painting will be done if shelves are removed. Hot Water tank is 2 years old, furnace -10 years old, roof 15 years old. Washer/dryer-3. Property is currently occupied and the sellers will try to accomodate every showing request but will need at least one hour notice. Please, use the shoe covers during the showing.
- Type:
- Single Family
- Sq.Ft.:
- 1,337
- Status:
- Active
- Beds:
- 2
- Year built:
- 1997
- Baths:
- 2.00
- MLS#:
- 12072009
- Subdivision:
- Countyline
ADDITIONAL INFORMATION
Awesome location in Countyline Townhome Community. This home needs TLC - build equity quick. One level living on the second floor features oak kitchen, vaulted living/dining combination with balcony and fireplace, primary suite, hall bath and bedroom. In unit laundry, easy access to furnace. Estate Sale - sold as is.
- Type:
- Single Family
- Sq.Ft.:
- 3,064
- Status:
- Active
- Beds:
- 4
- Year built:
- 2024
- Baths:
- 3.00
- MLS#:
- 12070018
- Subdivision:
- Westview Crossing In Algonquin
ADDITIONAL INFORMATION
LOT 110 * INCREDIBLE BUILDER INCENTIVES REDUCED INTEREST RATES W/BUILDER'S LENDER * WESTVIEW CROSSING COMMUNITY * DISTRICT 158 HUNTLEY SCHOOLS WALKING DISTANCE TO SQUARE BARN ROAD CAMPUS * PRIME LOCATION TWO MILES EAST OF RANDALL ROAD CORRIDOR AND ALGONQUIN COMMONS SHOPPING CENTER* "Everything's included" Quartz counters * Upgraded 42" kitchen cabinets & flooring * Stainless steel appliances * 9 ft ceilings * 2 STORY SANTA ROSA 3064 SF. MODEL FEATURES * 4 BEDROOMS + LOFT * 3 CAR GARAGE * BASEMENT * OPEN DESIGN * CHEFS DREAM KITCHEN WITH LARGE CENTER ISLAND, WALK IN PANTRY & BUTLERS PANTRY OVERLOOKING BREAKFAST ROOM & FAMILY ROOM, FORMAL DINING ROOM, VERSATILE 1ST FLOOR FLEX SPACE AS STUDY, MUD ROOM, LUXURIOUS OWNERS SUITE * DELUXE SHOWER BATH OPTION *2ND FLOOR LAUNDRY WITH LAUNDRY TUB & FAUCET * 10 Year Builder Limited Warranty * Pictures are of previously built home exterior rendering is for reference only *Ask your Realtor to make an appointment today to live the Lifestyle you Dream of! Estimated completion date. ***Restrictions apply on Seller Financing incentive offered through builder's preferred lender. The listing broker is not affiliated with the Builder's Preferred Lender.
- Type:
- Single Family
- Sq.Ft.:
- 2,509
- Status:
- Active
- Beds:
- 3
- Year built:
- 2024
- Baths:
- 3.00
- MLS#:
- 12069990
- Subdivision:
- Westview Crossing In Algonquin
ADDITIONAL INFORMATION
NEW CONSTRUCTION LOT 119 WESTVIEW CROSSING **DISTRICT 158 HUNTLEY SCHOOLS WALKING DISTANCE TO SQUARE BARN ROAD CAMPUS * PRIME LOCATION TWO MILES EAST OF RANDALL ROAD CORRIDOR AND ALGONQUIN COMMONS SHOPPING CENTER * "EVERYTHINGS INCLUDED" QUARTZ COUNTERS * UPGRADED 42" CABINETS & FLOORING * SS APPLIANCES * 9FT CEILINGS * THIS 2 STORY BRYCE MODEL FEATURES OPEN DESIGN, DELUXE SHOWER BATH OPTION * KITCHEN DESIGNED FOR ADVENTUROUS COOKS, ISLAND OVERLOOKING BREAKFAST ROOM & FAMILY ROOM, FAMILY ROOM WITH TALL WINDOWS, VERSATILE 1ST FLOOR FLEX SPACE AS STUDY OR LIVING ROOM, OWNERS SUITE PLUS 2 BEDROOMS, LOFT AND 2ND FLOOR LAUNDRY 3 CAR GARAGE AND BASEMENT * 10 YEAR BUILDER LIMITED WARRANTY * CHARMING DOWNTOWN ALGONQUIN WITH RIVER FRONT PARKS & FISHING & PICNICS * LIVE THE LIFESTYLE YOU DREAM OF * ASK YOUR REALTOR TO MAKE AN APPOINTMENT * PICTURES ARE OF PREVIOUSLY BUILT HOME EXTERIOR RENDERING IS FOR REFERENCE ONLY *Restrictions apply on Seller Financing incentive offered through builder's preferred lender. The listing broker is not affiliated with the Builder's Preferred Lender.
- Type:
- Single Family
- Sq.Ft.:
- 2,146
- Status:
- Active
- Beds:
- 3
- Year built:
- 2024
- Baths:
- 3.00
- MLS#:
- 12069979
- Subdivision:
- Westview Crossing In Algonquin
ADDITIONAL INFORMATION
**Quick Move in!** This home qualifies for a promotional 30 year fixed interest rate of 4.99% from Lennar Mortgage!!! LUXE OWNER'S SUITE! LOT 128 with JULY DELIVERY!! ADAMS FLOOR PLAN INCLUDING DESIGNER SELECT OPTION * WESTVIEW CROSSING COMMUNITY * DISTRICT 158 HUNTLEY SCHOOLS WALKING DISTANCE TO SQUARE BARN ROAD CAMPUS * PRIME LOCATION TWO MILES EAST OF RANDALL ROAD CORRIDOR AND ALGONQUIN COMMONS SHOPPING CENTER * "EVERYTHINGS INCLUDED * QUARTZ COUNTERS * UPGRADED 42" CABINETS & FLOORING * SS APPLIANCES * 9FT CEILINGS * THIS ADAMS RANCH MODEL IS DESIGNED TO ACCOMMODATE BUSY LIFESTYLES WITH MODERN FEATURES, CHEF'S DREAM KITCHEN WITH CENTER ISLAND OVERLOOKING THE OPEN DESIGN FAMILY ROOM WITH FIREPLACE & WOOD FLOORING, BREAKFAST ROOM WITH SLIDING GLASS DOORS TO A COVERED PATIO * DELUXE SHOWER BATH OPTION * LUXURY OWNERS SUITE PLUS 2 ADDITIONAL BEDROOMS * BASEMENT AND 3 CAR GARAGE * 10 YEAR BUILDER LIMITED WARRANTY * CHARMING DOWNTOWN ALGONQUIN WITH RIVER FRONT PARKS & FISHING & PICNICS * LIVE THE LIFESTYLE YOU DREAM OF * PICTURES ARE OF PREVIOUSLY BUILT HOME EXTERIOR RENDERING IS FOR REFERENCE ONLY * *Restrictions apply on Seller Financing incentive offered through builder's preferred lender. The listing broker is not affiliated with the Builder's Preferred Lender.
$529,900
126 Ellis Road Algonquin, IL 60102
- Type:
- Single Family
- Sq.Ft.:
- 2,146
- Status:
- Active
- Beds:
- 3
- Year built:
- 2024
- Baths:
- 3.00
- MLS#:
- 12069707
- Subdivision:
- Westview Crossing In Algonquin
ADDITIONAL INFORMATION
**Quick Move in!** This home qualifies for a promotional 30 year fixed interest rate of 4.99% from Lennar Mortgage!!! GORGEOUS RANCH * LOT 138 JULY (Est. delivery) ADAMS FLOOR PLAN * WESTVIEW CROSSING COMMUNITY * DISTRICT 158 HUNTLEY SCHOOLS WALKING DISTANCE TO SQUARE BARN ROAD CAMPUS * PRIME LOCATION TWO MILES EAST OF RANDALL ROAD CORRIDOR AND ALGONQUIN COMMONS SHOPPING CENTER * "EVERYTHINGS INCLUDED * QUARTZ COUNTERS * UPGRADED 42" CABINETS & FLOORING * SS APPLIANCES * 9FT CEILINGS * THIS ADAMS RANCH MODEL IS DESIGNED TO ACCOMMODATE BUSY LIFESTYLES WITH MODERN FEATURES, CHEF'S DREAM KITCHEN WITH CENTER ISLAND OVERLOOKING THE FAMILY ROOM, BREAKFAST ROOM WITH SLIDING GLASS DOORS TO A COVERED PATIO * DELUXE SHOWER BATH OPTION * LUXURY OWNERS SUITE PLUS 2 ADDITIONAL BEDROOMS * BASEMENT AND 3 CAR GARAGE * 10 YEAR BUILDER LIMITED WARRANTY * CHARMING DOWNTOWN ALGONQUIN WITH RIVER FRONT PARKS & FISHING & PICNICS * LIVE THE LIFESTYLE YOU DREAM OF * PICTURES ARE OF PREVIOUSLY BUILT HOME EXTERIOR RENDERING IS FOR REFERENCE ONLY * *Restrictions apply on Seller Financing incentive offered through builder's preferred lender. The listing broker is not affiliated with the Builder's Preferred Lender.
- Type:
- Single Family
- Sq.Ft.:
- 2,847
- Status:
- Active
- Beds:
- 4
- Lot size:
- 0.23 Acres
- Year built:
- 1989
- Baths:
- 3.00
- MLS#:
- 12071752
- Subdivision:
- Cinnamon Creek
ADDITIONAL INFORMATION
Beautiful Expanded Cypress Model Features 4 Bedrooms and 2 and a half Baths, Full Finished Basement with large utility room, Large Eat-in Recently Remodeled Kitchen with freshly painted cabinets, Spacious Family Room w/ Brick Fireplace plus Sliding Glass Doors Leading to a large Deck and Fully Fenced in Backyard. French Doors Lead to a Light and Bright Living Room. Volume Ceilings in Master Suite with Walk-in Closet & Private Bath, Professionally Landscaped Private Yard and Custom Deck, newer carpet on the first floor and recently painted throughout. Schedule your showing today, you won't want to miss this one!
$549,900
481 Alpine Drive Algonquin, IL 60102
- Type:
- Single Family
- Sq.Ft.:
- 2,594
- Status:
- Active
- Beds:
- 3
- Year built:
- 2022
- Baths:
- 3.00
- MLS#:
- 12071473
- Subdivision:
- Trails Of Woods Creek
ADDITIONAL INFORMATION
Priced well below new construction being offered by the builder! Why would you build? Hurry! Just like new! Awesome pond views! This beautiful estate home sits on an oversized lot with longer driveway and quick access to the walking path behind! Upgraded elevation with partial brick front, covered front porch and larger driveway for extra parking! Tons of natural light throughout! Beautiful gourmet kitchen with breakfast bar island, 42" custom cabinetry with crown molding, soft close drawers, quartz countertops, upgraded stainless steel Whirlpool appliances, stainless steel hood, subway tile backsplash, walk-in pantry and separate eating area! Added sun room with great pond views! Convenient 1st floor private den! Extra work station area with built-in countertop off kitchen! Huge 2nd floor bonus room with extra recessed lighting! Large master bedroom with walk-in closet and private bath with raised dual sink vanity and walk-in shower! Gracious size secondary bedrooms with larger closets! Convenient 2nd floor laundry! Huge full deep pour basement with bath rough-in awaits your finishing touches! Upgraded flooring throughout! Wrought iron spindles, security system, added 4' extension in garage! Neutral and clean! Great location with quick access to shopping and schools! A 10+!


© 2024 Midwest Real Estate Data LLC. All rights reserved. Listings courtesy of MRED MLS as distributed by MLS GRID, based on information submitted to the MLS GRID as of {{last updated}}.. All data is obtained from various sources and may not have been verified by broker or MLS GRID. Supplied Open House Information is subject to change without notice. All information should be independently reviewed and verified for accuracy. Properties may or may not be listed by the office/agent presenting the information. The Digital Millennium Copyright Act of 1998, 17 U.S.C. § 512 (the “DMCA”) provides recourse for copyright owners who believe that material appearing on the Internet infringes their rights under U.S. copyright law. If you believe in good faith that any content or material made available in connection with our website or services infringes your copyright, you (or your agent) may send us a notice requesting that the content or material be removed, or access to it blocked. Notices must be sent in writing by email to DMCAnotice@MLSGrid.com. The DMCA requires that your notice of alleged copyright infringement include the following information: (1) description of the copyrighted work that is the subject of claimed infringement; (2) description of the alleged infringing content and information sufficient to permit us to locate the content; (3) contact information for you, including your address, telephone number and email address; (4) a statement by you that you have a good faith belief that the content in the manner complained of is not authorized by the copyright owner, or its agent, or by the operation of any law; (5) a statement by you, signed under penalty of perjury, that the information in the notification is accurate and that you have the authority to enforce the copyrights that are claimed to be infringed; and (6) a physical or electronic signature of the copyright owner or a person authorized to act on the copyright owner’s behalf. Failure to include all of the above information may result in the delay of the processing of your complaint.
Algonquin Real Estate
The median home value in Algonquin, IL is $252,400. This is higher than the county median home value of $207,300. The national median home value is $219,700. The average price of homes sold in Algonquin, IL is $252,400. Approximately 82.91% of Algonquin homes are owned, compared to 10.98% rented, while 6.11% are vacant. Algonquin real estate listings include condos, townhomes, and single family homes for sale. Commercial properties are also available. If you see a property you’re interested in, contact a Algonquin real estate agent to arrange a tour today!
Algonquin, Illinois 60102 has a population of 30,664. Algonquin 60102 is more family-centric than the surrounding county with 40.4% of the households containing married families with children. The county average for households married with children is 37.26%.
The median household income in Algonquin, Illinois 60102 is $103,291. The median household income for the surrounding county is $82,230 compared to the national median of $57,652. The median age of people living in Algonquin 60102 is 40.2 years.
Algonquin Weather
The average high temperature in July is 83.7 degrees, with an average low temperature in January of 13.4 degrees. The average rainfall is approximately 37.1 inches per year, with 29 inches of snow per year.
