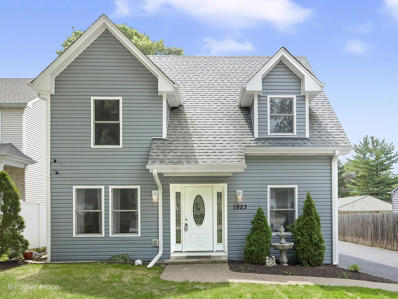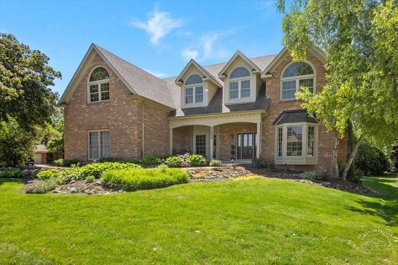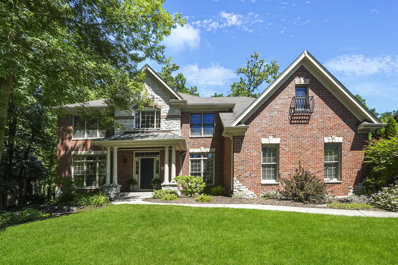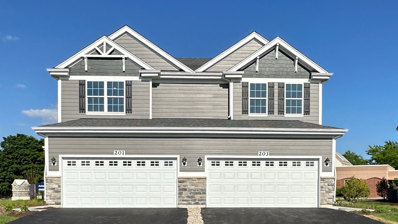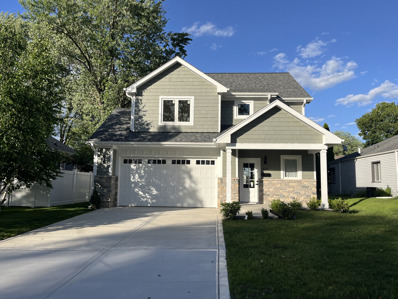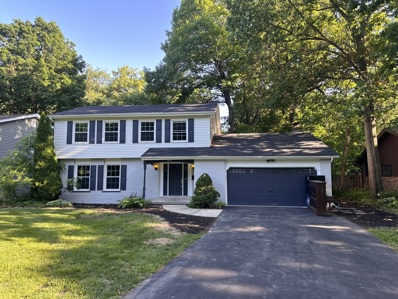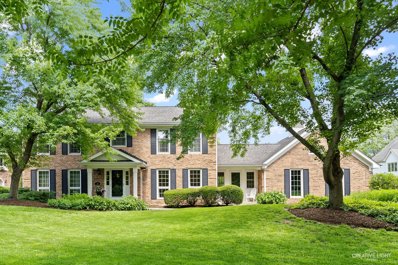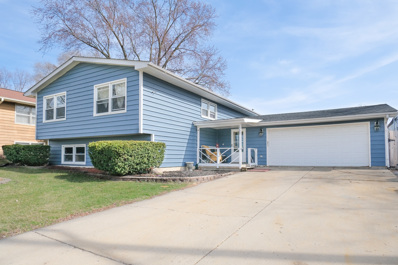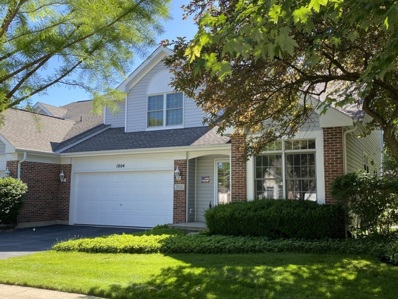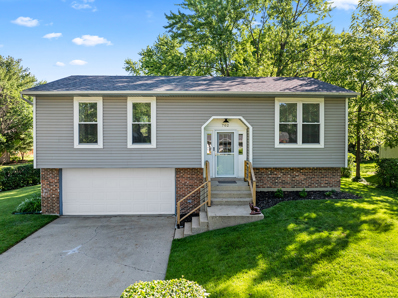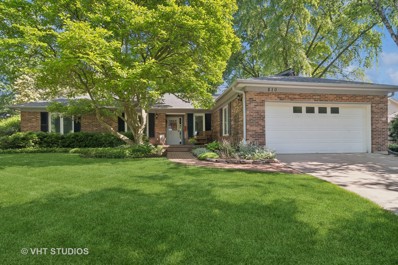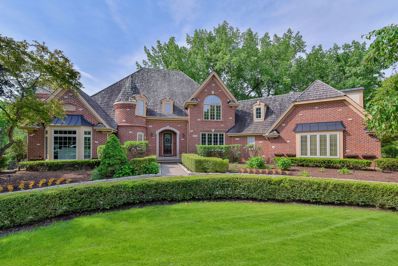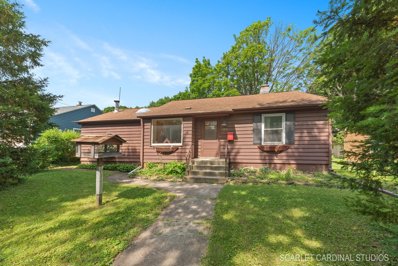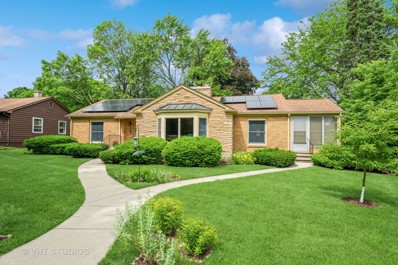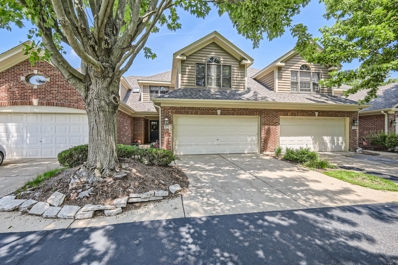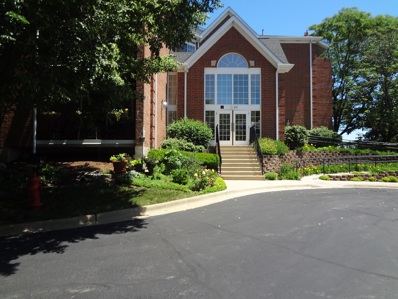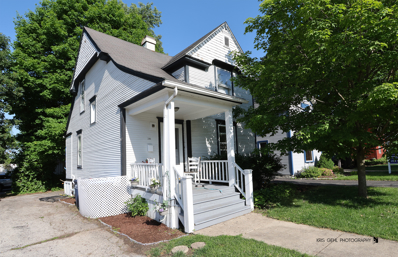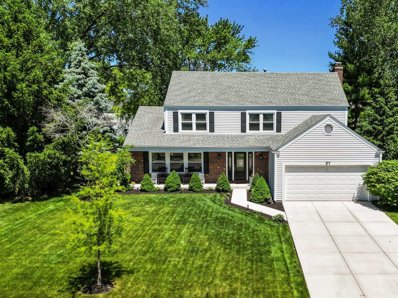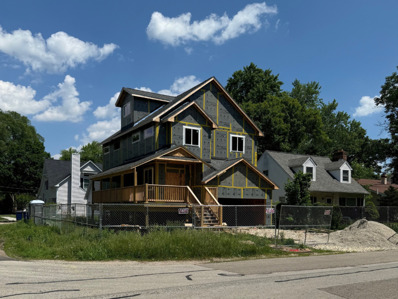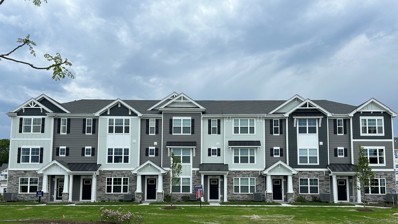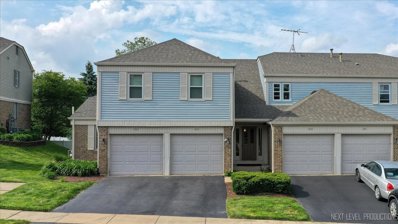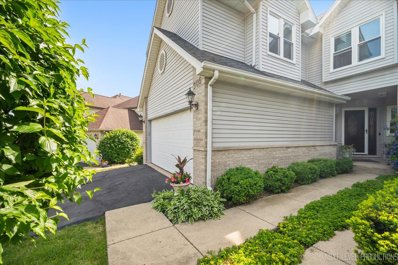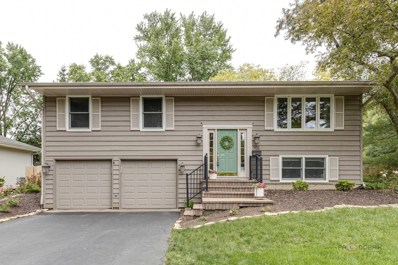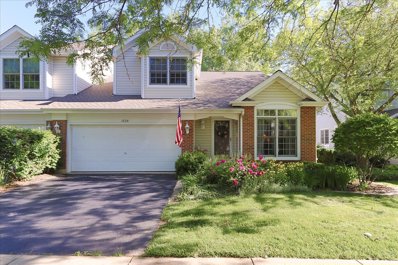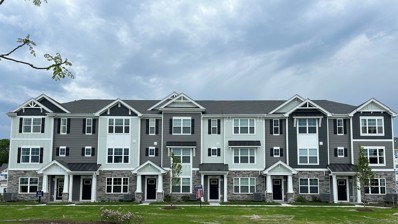Saint Charles IL Homes for Sale
- Type:
- Single Family
- Sq.Ft.:
- 2,122
- Status:
- NEW LISTING
- Beds:
- 4
- Lot size:
- 0.15 Acres
- Year built:
- 2018
- Baths:
- 3.00
- MLS#:
- 12081548
ADDITIONAL INFORMATION
Welcome to this thoughtfully rebuilt home where modern amenities meet classic charm. Completely renovated and expanded in 2018, the residence underwent a full transformation with the seamless integration of a second floor. This 4-bedroom, 3-bathroom residence is situated on a .145-acre lot and offers approximately 2,122 square feet of living space. The home features an open-concept design that creates a welcoming atmosphere throughout. A unique opportunity awaits as the previous Rent-to-Own tenant, who enjoyed the home for 6 years, has had a change of plans, giving a new buyer the chance to make this home their own. The home boasts four bedrooms and three full bathrooms, including one on the main level for added convenience. Detailed blueprints of the remodel are available in the Additional Information Tab. The kitchen is a chef's delight with white shaker-style cabinets, granite countertops, and stainless steel appliances. Upstairs, the primary suite features two walk-in closets and an ensuite bath with dual vanities and a separate walk-in shower. Additional features include main floor laundry, a 2-car detached garage, new sewer and water services to the street, and a French drain inside the basement perimeter. Foundational repairs have been completed per a structural engineering firm evaluation, with a report available upon request. Schedule your showing today and see the potential this home has to offer! Updated photos will be available soon.
Open House:
Friday, 6/14 9:30-11:30PM
- Type:
- Single Family
- Sq.Ft.:
- 3,669
- Status:
- NEW LISTING
- Beds:
- 4
- Lot size:
- 0.33 Acres
- Year built:
- 1991
- Baths:
- 5.00
- MLS#:
- 12048950
- Subdivision:
- Royal Fox
ADDITIONAL INFORMATION
Beautiful cape cod home in Royal Fox on a corner lot! Wonderful gourmet kitchen w/ granite counters, island & breakfast area lead to an impressive 2 story family room complete w/ built in bookcases, sky lights and gas log fireplace featuring floor to ceiling brick. Large primary suite boasts vaulted ceilings, sitting area and walk-in closet. 2nd master suite perfect for in law or nanny arrangement! Full finished basement offers a wet bar, rec room, game room, bathroom & loads of storage. Don't miss the spectacular brick paver patio w/fireplace. Newer Roof, windows and mechanicals! Highly desirable east side location, convenient to shopping, restaurants and walking distance to middle school and high school!
- Type:
- Single Family
- Sq.Ft.:
- 3,982
- Status:
- NEW LISTING
- Beds:
- 5
- Lot size:
- 0.35 Acres
- Year built:
- 2001
- Baths:
- 5.00
- MLS#:
- 12072848
- Subdivision:
- Majestic Oaks
ADDITIONAL INFORMATION
Welcome to this architecturally stunning home in Majestic Oaks! The well maintained landscaping and spacious 2-story foyer welcome you as you enter~The gourmet double island kitchen remodeled in 2019 features quartz countertops, white staggered cabinets, glass tile backsplash, all stainless steel appliances including a double oven and a butler pantry leading to the formal dining room~The adjacent family room offers a high ceiling, built in custom cabinetry flanking the fireplace, crown molding and transom windows~The vaulted eating area overlooks the beautiful yard with mature trees, paver patio and newer deck (2023)~The first floor office/5th bedroom and is adjacent to a full bathroom~Make your way to the 2nd floor from the gorgeous turned staircase with wrought iron spindles~Here you'll find 4 good-sized bedrooms along with an impressive loft/media area as an additional family room~The master bedroom suite features a high vaulted ceiling, private gentleman's height dual vanity bathroom, jetted tub, large shower with a bench and dual shower heads, and a large walk-in closet with organizers~Bedroom 2 is equipped with an en-suite bathroom and a high vaulted ceiling while bedroom 3 and 4 share a jack-n-jill bath~Enjoy 1,800+square feet more of finished living space in the basement which is great for entertaining with a walk-up wet bar, full bathroom and 6th bedroom, perfect for out of town guests~Gorgeous millwork throughout~The attached side-load garage keeps you out of the elements~When you come in through the garage, you'll find an extra large walk-in coat closet~The lawn sprinkler system keeps the landscaping lush~Sits on over 1/3 of an acre with mature trees and is just a short walk to the playground and walking path~Neighborhood is located across from the high school & middle school, and just minutes to the downtown area and all kinds of shopping~This home does not disappoint!
- Type:
- Single Family
- Sq.Ft.:
- 1,794
- Status:
- NEW LISTING
- Beds:
- 3
- Year built:
- 2024
- Baths:
- 3.00
- MLS#:
- 12080029
- Subdivision:
- Charlestowne Lakes
ADDITIONAL INFORMATION
New construction Ashton Duplex in the beautiful Charlestowne Lakes community in St. Charles! Located close to shopping, restaurants and the amazing St. Charles downtown. Prepare to be wowed as you step inside! This home features 9' ceilings on the first floor, an open concept kitchen and living space with pantry, oversized kitchen island with overhang for breakfast bar seating, stainless steel appliances and adjoining dining space. Upstairs features 3 bedrooms including a spacious primary suite with generously sized walk in closet and private bath featuring raised height double bowl vanity and walk in shower. Additional loft/pocket office space, convenient upstairs laundry room and linen closet for storage! Plus 2 CAR GARAGE and fully landscaped homesite! All Chicago homes include our America's Smart Home Technology which allows you to monitor and control your home from the comfort of your sofa or from 500 miles away and connects to your home with your smartphone, tablet or computer. Home life can be hands-free. It's never been easier to settle into new routine. Set the scene with your voice, from your phone, through the Qolsys panel which you can schedule it and forget it. Your home will always await you with your personalized settings. Our priority is to make sure you have the right smart home system to grow with you. Our homes speak to Bluetooth, Wi-Fi, Z-Wave and cellular devices so you can sync with almost any smart device. Builder Warranty 1-2-10. Photos are of a similar home. Actual home built may vary.
- Type:
- Single Family
- Sq.Ft.:
- 1,800
- Status:
- NEW LISTING
- Beds:
- 3
- Year built:
- 2024
- Baths:
- 3.00
- MLS#:
- 12078294
ADDITIONAL INFORMATION
Be the first to settle down to this beautiful new construction house with exeptional finishes. Excelent schools, walk to downtown St Charles. Heating/cooling systems with zoning, radiant floor in garage and first floor, tankless water heater, Bosh SS appliances with Sharp microwave drawer, hardwood floors on the 1st and 2nd floor, exterior natural stone, cedar siding and cedar shakes, direct vent gas fireplace, security cameras, quartz countertop, crown moldings, kitchen island, porch and patio. Custom quality, home ready to move in .
- Type:
- Single Family
- Sq.Ft.:
- 2,516
- Status:
- NEW LISTING
- Beds:
- 6
- Year built:
- 1975
- Baths:
- 4.00
- MLS#:
- 12078456
ADDITIONAL INFORMATION
Charming 2 story colonial home in St. Charles! Wonderful kitchen with shaker grey 42" wall cabinets, beautiful quartz counter tops and a sliding door leading to the amazing backyard. Refinished hardwood floors throughout. LOCATION!! 5 min drive from Downtown St. Charles where you will find many parks and restaurants for a great time. Come see for yourself!
- Type:
- Single Family
- Sq.Ft.:
- 2,754
- Status:
- NEW LISTING
- Beds:
- 4
- Lot size:
- 0.48 Acres
- Year built:
- 1979
- Baths:
- 4.00
- MLS#:
- 12072399
- Subdivision:
- Aintree
ADDITIONAL INFORMATION
Introducing 10 Aintree Rd, a meticulously maintained property nestled in the highly sought-after Aintree neighborhood. This beautifully appointed all brick home sits on just under 1/2 acre, offering an ideal blend of space and luxury. In the backyard, your dreams DO come true- your very own camelot awaits with a kidney shaped pool and hot tub. The outdoor gazebo is perfect for lounging, watching a ballgame, or providing your guests with thirst quenching beverages. Walking distance to Wredling Middle School, St Charles East High School and Parks. Don't miss the opportunity to make 10 Aintree Rd your new home. Schedule a showing today!
- Type:
- Single Family
- Sq.Ft.:
- 2,408
- Status:
- NEW LISTING
- Beds:
- 6
- Year built:
- 1973
- Baths:
- 3.00
- MLS#:
- 12005539
ADDITIONAL INFORMATION
This generously sized home has 3 bedrooms upstairs and an additional 3 bedrooms downstairs ~ room for everybody! This sunny corner lot sits on a quiet cul-de-sac. Discover the fully fenced-in backyard with a refreshing in-ground pool, ready for the fun days of summer! The property features a spacious double-wide driveway with a convenient side-apron, ensuring plenty of off-street parking. This prime location is just moments away from the vibrant downtown areas of both St. Charles and Geneva. Explore nearby parks, bike trails, and take advantage of the proximity to the elementary school.
Open House:
Saturday, 6/15 6:00-8:00PM
- Type:
- Single Family
- Sq.Ft.:
- 2,565
- Status:
- NEW LISTING
- Beds:
- 3
- Year built:
- 1994
- Baths:
- 3.00
- MLS#:
- 12069558
ADDITIONAL INFORMATION
A gorgeous Gresham model is now available in the highly sought after Townes of Fox Chase subdivision. This immaculate unit backs to the walking path and the water element, and includes 3 bedrooms, 2.1 baths, a full unfinished basement, plus a huge kitchen that opens to a hearth room/eating area and a family room-almost 2600 square feet of living space! You will love the open floor plan that connects the kitchen, hearth room area and the family room-and notice the two sided fireplace that creates an exceptionally inviting focal point on the main level. Entertaining made easy! Upstairs a spacious loft sits between the three bedrooms-a great spot to read, study, enjoy your favorite music or play your favorite game. A patio complete with a motorized awning and a sprinkler system for the lawn makes outdoor living inviting as well. The Townes of Fox Chase community is located conveniently near schools, parks, trails and shopping. This home is move in ready and just waiting for you to say "yes" to townhome living at its best!
- Type:
- Single Family
- Sq.Ft.:
- 1,560
- Status:
- NEW LISTING
- Beds:
- 3
- Lot size:
- 0.28 Acres
- Year built:
- 1974
- Baths:
- 2.00
- MLS#:
- 12071928
ADDITIONAL INFORMATION
IMMACULATE READY TO MOVE IN ST. CHARLES HOME! KITCHEN FULLY UPGRADED WITH NEW GRANITE COUNTERTOPS AND APPLIANCES. MANY OTHER UPGRADES INCLUDING BATHROOM FIXTURES, UPDATED ELECTRICAL, NEW WASHER/DRYER, NEW CARPET, NEW HOT WATER TANK, GARAGE DOOR OPENER AND SPRINGS, FRONT ENTRY RAILING AND SO MUCH MORE. HOME IS FRESHLY PAINTED WITH CUSTOM BLINDS THROUGHOUT. ROOF/SIDING/WINDOWS ARE APPROXIMATELY 7 YEARS OLD AND GUTTERS/DOWNSPOUTS PROFESSIONALLY CLEANED IN 2024. MOVE RIGHT IN TO THIS BEAUTIFUL HOME IN A WONDERFUL NEIGHBORHOOD!
- Type:
- Single Family
- Sq.Ft.:
- 1,890
- Status:
- NEW LISTING
- Beds:
- 3
- Lot size:
- 0.23 Acres
- Year built:
- 1972
- Baths:
- 3.00
- MLS#:
- 12076621
ADDITIONAL INFORMATION
MOTIVATED SELLER! AMAZING BRICK RANCH LOCATED RIGHT ACROSS THE STREET FROM DAVIS ELEMENTARY SCHOOL AND PARK! This solidly built home is a perfect blend of comfort and durability. Nestled in a peaceful neighborhood, this charming residence features 3 bedrooms/3 full baths with a partially finished basement. This property boasts newer windows, newer appliances in kitchen-all stainless steel, Pella sliding door, customized California closets and solid wood doors. Hardwood floors on part of main level. Gas fireplace in family room. The basement offers an additional room that could be used as a bedroom, workout room, office, etc. The pool table, basement furniture, freezer and bar stay with the property. Step outside to a spacious, private, partially fenced yard with large deck. Great shed for storage. 2 car garage. PROPERTY BEING SOLD AS IS. Don't miss!
$1,275,000
3009 Glen Eagles Court St. Charles, IL 60174
- Type:
- Single Family
- Sq.Ft.:
- 4,848
- Status:
- NEW LISTING
- Beds:
- 5
- Lot size:
- 0.92 Acres
- Year built:
- 1995
- Baths:
- 7.00
- MLS#:
- 12076575
- Subdivision:
- Woods Of Fox Glen
ADDITIONAL INFORMATION
Welcome to Woods of Fox Glen! This impeccably rehabbed home is a true masterpiece of unparalleled luxury and modern comfort. Every detail has been meticulously crafted to create a living space that is both stylish and functional. As you step inside, you'll be greeted by an expansive foyer bathed in natural light. The gourmet kitchen boasts 42" cabinetry with glass upper cabinetry, Thermador stainless steel appliance package (including double ovens, hood range & pot filler), quartz countertops with glass tile backsplash, a spacious island with seating, making it perfect for both everyday meals and entertaining guests. Adjacent to the kitchen, the formal dining area features wainscoting. Relax in your sunroom that is filled with natural light while being surrounded by nature. An inviting living room with a chic fireplace & vaulted ceiling. Your family room has been thoughtfully designed with a vaulted, beamed ceiling & stacked stone fireplace to combine comfort, style, and functionality, making it the perfect gathering place for family and friends. The executive office offers elegance and functionality designed to cater to the needs of today's business leaders. Offering a harmonious blend of sophistication and efficiency. The master suite is a true retreat, featuring a spa-like ensuite bathroom with a soaking tub, a separate glass-enclosed shower with body spray shower system, and dual vanities. Three additional bedrooms plus 2 baths on the second level offer generous space for family members and guests, each designed with comfort and privacy in mind. The fully finished walk-out basement is an entertainer's paradise, complete with a spacious family room with fireplace, a full kitchen with granite counters, shaker style cabinetry & subway tile, plus a workout area & recreation area. This level also includes a bedroom, two full bathrooms & hookups for second laundry room, adding convenience and versatility. Step outside to your personal oasis. The expansive deck overlooks a beautifully landscaped yard, while the patio provides the perfect spot for outdoor dining and relaxation. Dive into the sparkling pool or lounge poolside on hot summer days - this backyard has it all. Additional features include a three-car garage with a concrete drive & a circular drive offering convenient guest parking. Located in the highly sought after Woods of Fox Glen, this home offers easy access to shopping, dining, and recreational facilities. Don't miss the opportunity to own this stunning, move-in ready home. Schedule your private tour today and experience the epitome of luxury living!
- Type:
- Single Family
- Sq.Ft.:
- 973
- Status:
- NEW LISTING
- Beds:
- 2
- Year built:
- 1949
- Baths:
- 1.00
- MLS#:
- 12075561
ADDITIONAL INFORMATION
Welcome to this 2 bedroom, 1 bathroom ranch home located just minutes from downtown St. Charles and downtown Geneva! The main floor features a living room with vaulted wood paneling ceilings, a front room with a dining area space, kitchen with views of the backyard, two bedrooms, and a bathroom. The living room also features a wood burning stove and skylight which brings in a plethora of natural light. The finished basement has a large recreation room with an additional wood burning stove, and a laundry/utility room with plenty of room for storage. Outside, the backyard provides the privacy of mature landscaping surrounding several areas of greenspace. The home also has a custom built oversized two car garage with a covered porch and is located on a quiet ally. Don't miss out on this ranch home with an unbelievable location!
- Type:
- Single Family
- Sq.Ft.:
- 1,611
- Status:
- NEW LISTING
- Beds:
- 3
- Lot size:
- 0.25 Acres
- Year built:
- 1949
- Baths:
- 1.00
- MLS#:
- 12064046
ADDITIONAL INFORMATION
This all brick ranch home has it all! Ideally located close to both downtown St. Charles and Geneva - you'll have easy access to all that both towns have to offer including the highly acclaimed St. Charles School District 303. They truly do not make them like this anymore - Heated floors and walls throughout with no unsightly radiators (newer boiler) and central A/C. Updated high end kitchen and bath, hardwood floors throughout, and solid core doors and hardware. Kitchen has cherry cabinets, granite counters and stainless steel appliances. Living room is bright with bay window and recessed lighting and beautiful wood burning fireplace. Dining room overlooks the amazing sun room where you can watch the hummingbirds. Another screened in porch leads you to the backyard and overlooks the beautiful gardens. Bedrooms are spacious with plenty of closet space. 3rd bedroom is right off the kitchen and makes a great office. There is an interior stairway to the full attic. Full semi-finished basement is a blank slate and even has a fireplace and a toilet and could easily be built out to another full bathroom. If you love to relax outdoors and enjoy gardening, this home is for you! There is a rain garden where native plants thrive in both wet and dry soil, an abundance of perennials, and a raised bed for a vegetable garden too. Spacious 2 car brick garage off alley plus an additional storage shed. Newer roof and solar panels which were installed just 4 years ago and are completely paid off - All you have to do is enjoy the reduced electric bills!
- Type:
- Single Family
- Sq.Ft.:
- 1,813
- Status:
- NEW LISTING
- Beds:
- 3
- Year built:
- 1996
- Baths:
- 3.00
- MLS#:
- 12052426
- Subdivision:
- Kingswood
ADDITIONAL INFORMATION
Premier location in the Kingswood Subdivision in St. Charles. This 2-story townhome is one of four units situated on the only private cul-de-sac in the development. The original owner has meticulously maintained this 3-bedroom, 2.1-bathroom townhome, which was built by Lautz Builders. The open-concept living room features a soaring 2-story ceiling with skylights, an impressive angled staircase open to living space, a transomed wall of windows, and a 3-sided gas fireplace, making it perfect for entertaining. The kitchen boasts Autumn Woods tall maple cabinetry with a breakfast bar, planning desk, cooktop, built-in oven, hardwood flooring, and a casual eating area open to living room space. The separate formal dining room can easily be used as a private office. Additionally, the first floor has a half bath with a pedestal sink and a convenient mudroom with laundry. Upstairs, the spacious master bedroom features a volume ceiling, plantation shutters, his and her closets including a large walk-in, and a private bath. Also, upstairs are 2 additional generous-sized bedrooms with a hall bath. The large full basement has 8' ceilings, plumbing rough-in for an additional full bath, window well covers with a safety escape ladder, and ample storage. Enjoy outdoor relaxation and entertaining on the private patio with mature landscaping and wonderful green space. The property is conveniently located near North Ave, offering easy access to shopping, restaurants, and St. Charles award-winning schools. Recent updates include a new Garage Door Opener 2023, A/C 2023, Furnace 2022, Humidifier 2022, Roof 2022, Skylights 2022.
- Type:
- Single Family
- Sq.Ft.:
- 1,615
- Status:
- Active
- Beds:
- 2
- Year built:
- 1996
- Baths:
- 2.00
- MLS#:
- 12076243
ADDITIONAL INFORMATION
*** BUILDER OF THE COMPLEX'S UNIT, 2 BEDROOM & 2 FULL BATHS, CUSTOMIZED WITH ALL THE EXTRAS. MUST SEE, ABSOLUTELY GORGEOUS. PARKING SPACE ON LOWER LEVEL. NEW APPLIANCES. WILL GO FAST***
- Type:
- Single Family
- Sq.Ft.:
- 1,123
- Status:
- Active
- Beds:
- 3
- Lot size:
- 0.08 Acres
- Year built:
- 1900
- Baths:
- 2.00
- MLS#:
- 12074673
ADDITIONAL INFORMATION
LOCATION, LOCATION, LOCATION! Charming downtown St.Charles home with 3 bedrooms, 1.5 bathrooms, and a finished basement. Property features include; New furnace & A/C unit, new water heater, new Ecobee thermostat, new shower & enclosure! Also, this home has been completely weatherized for max energy efficiency. Additional 10ft by 8ft storage room in the basement. PERFECT for those wanting the full St. Charles experience! The property is within walking distance to schools, shopping, festivals, dining, & and all the wonderful amenities that downtown St. Charles has to offer! Mixed use zoning allows for many possibilities. Currently used for residential. Hurry, schedule your tour today!
- Type:
- Single Family
- Sq.Ft.:
- 2,572
- Status:
- Active
- Beds:
- 4
- Lot size:
- 0.21 Acres
- Year built:
- 1983
- Baths:
- 3.00
- MLS#:
- 12055858
- Subdivision:
- Hunters Woods
ADDITIONAL INFORMATION
***Multiple offers received. Highest and best due Monday, 6/10/24 by 12pm noon. Rarely available property in the Hunters Woods subdivision on St Charles East side! Fantastic location, walking distance to Wredling middle school and St Charles East high school. Updated with lots of upgrades, this home features 4 beds, beautiful, bright living room with an electric fireplace and built in shelving-generous kitchen open to family room that features a fireplace and wood beams, stunning sunroom, as well as newer, maintenance free, composite deck.(2021) Main bedroom features an updated en suite-(2017) Basement remodel-(2017) Driveway and porch concrete-2021, water heater-2021, water softener-2021. Roof-2019 and newer windows-2015.
- Type:
- Single Family
- Sq.Ft.:
- 4,250
- Status:
- Active
- Beds:
- 4
- Year built:
- 2024
- Baths:
- 4.00
- MLS#:
- 12063026
ADDITIONAL INFORMATION
Beautiful New Luxury Built Farmhouse Style Single Family home located on the east side of St. Charles 6 blocks to downtown St. Charles ready to close July 2024! First floor 9" ceilings, bright open concept floorplan with sliding glass doors leading to the outdoor deck. 4 bedrooms, 4 bathrooms, finished English Basement with full bath. Wraparound porch and landscaping included! Outdoor Balcony located off of Primary Suite and the Primary Bath features a standalone soaking tub, huge tiled shower, tiled flooring and vanity with double sinks. Loaded with Upgrades including Roof, Fireplace, Cabinetry, Faucets, Counter Tops, Appliances and Flooring. Close to Restaurants, coffee shops, retail shopping, St. Charles Festivals, plus Langum Park is around the corner and Pottowatami Park and Golf course less than a mile away. Ten minutes to Geneva Metra Train Station. This spec home will not last long on the market!
- Type:
- Single Family
- Sq.Ft.:
- 1,758
- Status:
- Active
- Beds:
- 3
- Year built:
- 2024
- Baths:
- 3.00
- MLS#:
- 12074815
- Subdivision:
- Charlestowne Lakes
ADDITIONAL INFORMATION
New Construction townhome at Charlestowne Lakes! The Garfield's open design offers 3 bedrooms, 2.5 baths, a 2-car garage, and a finished lower-level bonus room which is perfect for a home office, playroom, or 2nd family room. When you walk into the main level you will find a large center island perfect for entertaining that flows between the great room and dining area. The kitchen features popular designer cabinets, quartz countertops, all stainless steel appliances, and a pantry. The laundry area is conveniently located by the bedrooms on the upper level. The primary suite features a private bath with raised vanity, dual sinks, and a walk-in closet. Generous secondary bedrooms and a hall bath complete the upper level. On the lower level, you will find a finished bonus room and a 2-car garage. NO SSA. All Chicago homes include our Americas Smart Home Technology which allows you to monitor and control your home from your couch or from 500 miles away and connect to your home with your smartphone, tablet or computer. Home life can be hands-free. Its never been easier to settle into a new routine. Set the scene with your voice, from your phone, through the Qolsys panel or schedule it and forget it. Your home will always be there for you. Our priority is to make sure you have the right smart home system to grow with you. Our homes speak to Bluetooth, Wi-Fi, Z-Wave and cellular devices. 1/2/10 Builder Warranty. Photos of similar home and model home - actual may vary as built.
- Type:
- Single Family
- Sq.Ft.:
- 1,100
- Status:
- Active
- Beds:
- 2
- Year built:
- 1981
- Baths:
- 2.00
- MLS#:
- 12073113
- Subdivision:
- Timbers Club Condos
ADDITIONAL INFORMATION
Enjoy spacious living areas, modern amenities, and a warm, inviting atmosphere in this 2 bedroom, 2 bath, 2nd floor condo with 1 car attached garage located in the popular Timbers community of St. Charles! This well-maintained property offers the perfect blend of comfort and convenience. Great location within walking distance to downtown restaurants, Pottawatomie Park and bike trails! Cul-de-sac location with guest parking available on street. Roomy, eat in kitchen in addition to the dining area with sliding glass doors that open out onto the lovely balcony with spiral staircase overlooking green space. Room for everyone in the living room and gas fireplace for cool evenings. Huge master bedroom with en suite master bath. Freshly painted (5/24) and new carpeting on order and will be installed throughout before closing! Windows/sliding door replaced in 2016. All appliances including the washer/dryer stay (in unit laundry) with the home! New microwave (5/24). Deep one car garage. Cul-de-sac location with guest parking available on street. Close to downtown restaurants, shopping, Fox River, and bike trail. Please note, rentals are permitted to immediate family members only.
- Type:
- Single Family
- Sq.Ft.:
- 2,329
- Status:
- Active
- Beds:
- 3
- Year built:
- 1994
- Baths:
- 3.00
- MLS#:
- 12046435
- Subdivision:
- Wildwood Cove
ADDITIONAL INFORMATION
Looking for St. Charles North High School? This Wildwood Cove Townhouse on St. Charles West side offers 3 bedrooms, 2.1 baths and a Finished full basement nestled on a secluded cul-de-sac! Large Foyer greets you with hardwood floors, guest closet, half bath and leads to 2-story Great Room with wood mantle gas or wood burning fireplace, flanked by 4 large windows letting in loads of natural light! Formal Dining Room offers hardwood floors, crown molding, chair rail and a sliding glass door to the private brick paver patio with views of mature landscaping. Kitchen offers 42" Cherry cabinets with stacked crown molding, breakfast bar, stainless steel appliances and granite counters. A short hallway holds the stackable washer/dryer (stays), a pantry closet and leads to the 2-car+ garage! Open staircase to second floor leads to Primary Suite with 2 double wall closets, a walk-in closet and a private bath. 2 additional bedrooms have double closets and ceiling fans. The hall bath offers a skylight for natural light. Move to the Finished Full Basement, perfect for a rec room, with tiled area for your future bar area. Plenty of storage is available in the utility/mechanical area with several steel shelving units that stay! This property is in a wonderful location! Walk to Wildrose Grade School or Timber Trails Park with its walking/bike trails and toboggan hill. Easy access to Randall Road restaurant and shopping corridor, downtown St. Charles, I-88 and I-90! This home will not last long!
$450,000
501 15th Court St. Charles, IL 60174
- Type:
- Single Family
- Sq.Ft.:
- 2,244
- Status:
- Active
- Beds:
- 4
- Lot size:
- 0.25 Acres
- Year built:
- 1971
- Baths:
- 2.00
- MLS#:
- 12071923
ADDITIONAL INFORMATION
Beautiful 4 bedroom home with huge family room addition. This is a great home for entertaining family and friends. The kitchen features white cabinets, granite counter tops, SS appliances, and a center island with eating space. Open concept with the kitchen leading into the fantastic and large family room which has a wonderful fireplace with gas logs, cathedral ceilings and access to the deck and beautiful fenced backyard. The living and dining rooms also add extra space for entertaining on this level. Also you will find 3 bedrooms and a full bath on the main level. Plus the lower level has another family room/rec room with built-ins, a 4th BR and full bath. Beautiful and easy to maintain Vinyl Plank flooring throughout. You will find a huge storage area beneath the newer family room. Could be finished to add more space - a bedroom, office, craft room, etc. Great over-sized garage has room for workbench, bikes, lawn mover, snow blower, etc. A beautiful yard featuring great landscaping with many perennials, a paver patio and lovely new wood fence. Also a new roof in 2023. Whole house fan is a great feature too. This home is exceptional. Very close to the wonderful elementary (Richmond) and middle school (Thompson). Don't miss it!
- Type:
- Single Family
- Sq.Ft.:
- 2,800
- Status:
- Active
- Beds:
- 3
- Year built:
- 1997
- Baths:
- 4.00
- MLS#:
- 12071305
- Subdivision:
- Townes Of Fox Chase
ADDITIONAL INFORMATION
WOW! Fantastic EAST SIDE Location! Introducing an exquisite gem nestled within coveted Towns of Fox Chase Subdivision of beautiful St. Charles, IL. Perfectly positioned on an interior lot with great curb appeal where lawn care, shrubs trimming and snow shoveling are provided. FIRST FLOOR MASTER SUITE! Great flexible floor plan, vaulted ceilings, many large windows, airy and bright. The chef will love open kitchen with white cabinets... Corian countertops...double oven...pantry closet...all white appliances -2021 and very large island with built-in cooktop-great place to gather around. Gorgeous hardwood floors-2021 with contemporary finish on the entire first floor with attractive, white, tall baseboards. Spacious vaulted family room with fireplace and doors to private deck with breathtaking view of nature...oasis to enjoy your breakfast...and spend some evening/nighttime sipping your favorite beverages. Sumptuous master suite with vaulted ceiling, thoughtfully designed for ultimate comfort and relaxation with adjacent master bath boasting large Jacuzzi tub where you can relax soaking in bubble bath and listening to your favorite music...separate shower with sitting...2 separate sinks... large walk in closet...adorned with ceramic tiles floor. Hollywood style carpet on stairs-2021. Ascend to upper level and discover...2 large bedrooms...loft space offering endless possibilities amidst vaulting ceiling and oak railings. Finished flex room can be a bonus, exercise, or craft room to nurture your creative side...Full spacious bathroom upstaris. Not to be overlooked, the home boasts a host of additional features, including a first-floor laundry with a washer and dryer- 2021, a large utility sink and a convenient powder room. Water purification system-2020. Finished basement offers HUGE recreation, game and work rooms to satisfy your many needs... a custom wet bar with a wine/beverage cooler...a full bathroom and plenty of storage space...All expensive items were replaced or installed new 2020-2022. HIGH EFFICIENCY FURNACE...A/C-NEW- 2020, Hot Water Heater NEW- 2020, NEW ROOF -2020. YOU WILL FIND ALL THE BEST IN THIS ONE HOME AND IT CAN BE YOURS INSTANTLY! GREAT INDEED!
- Type:
- Single Family
- Sq.Ft.:
- 1,651
- Status:
- Active
- Beds:
- 2
- Year built:
- 2024
- Baths:
- 3.00
- MLS#:
- 12071494
- Subdivision:
- Charlestowne Lakes
ADDITIONAL INFORMATION
New construction Monroe townhome in the beautiful Charlestowne Lakes community in St. Charles! Located close to shopping, restaurants and the amazing St. Charles downtown. The Monroe's open floor plan with ground level entry, offers 2 bedrooms, a loft, 2.5 bathrooms, a 2-car garage, and a finished lower-level bonus room! It's perfect for the home office, playroom, or 2nd family room. The open plan is the focal point of the main living area! Right off the great room is a deck. The kitchen features designer cabinetry, quartz countertops, stainless steel appliances, and a pantry. Upstairs you will find a convenient laundry area. The Primary suite features a private bath with raised vanity, dual sinks, and a walk-in closet. A generously sized 2nd bedroom, loft, and hall bath complete the upper level. You will find a finished bonus room and a 2-car garage on the lower level. All Chicago homes include our America's Smart Home Technology which allows you to monitor and control your home from the comfort of your sofa or from 500 miles away and connects to your home with your smartphone, tablet or computer. Home life can be hands-free. It's never been easier to settle into new routine. Set the scene with your voice, from your phone, through the Qolsys panel which you can schedule it and forget it. Your home will always await you with your personalized settings. Our priority is to make sure you have the right smart home system to grow with you. Our homes speak to Bluetooth, Wi-Fi, Z-Wave and cellular devices so you can sync with almost any smart device. Builder Warranty 1-2-10. Photos are of a similar home. Actual home built may vary.


© 2024 Midwest Real Estate Data LLC. All rights reserved. Listings courtesy of MRED MLS as distributed by MLS GRID, based on information submitted to the MLS GRID as of {{last updated}}.. All data is obtained from various sources and may not have been verified by broker or MLS GRID. Supplied Open House Information is subject to change without notice. All information should be independently reviewed and verified for accuracy. Properties may or may not be listed by the office/agent presenting the information. The Digital Millennium Copyright Act of 1998, 17 U.S.C. § 512 (the “DMCA”) provides recourse for copyright owners who believe that material appearing on the Internet infringes their rights under U.S. copyright law. If you believe in good faith that any content or material made available in connection with our website or services infringes your copyright, you (or your agent) may send us a notice requesting that the content or material be removed, or access to it blocked. Notices must be sent in writing by email to DMCAnotice@MLSGrid.com. The DMCA requires that your notice of alleged copyright infringement include the following information: (1) description of the copyrighted work that is the subject of claimed infringement; (2) description of the alleged infringing content and information sufficient to permit us to locate the content; (3) contact information for you, including your address, telephone number and email address; (4) a statement by you that you have a good faith belief that the content in the manner complained of is not authorized by the copyright owner, or its agent, or by the operation of any law; (5) a statement by you, signed under penalty of perjury, that the information in the notification is accurate and that you have the authority to enforce the copyrights that are claimed to be infringed; and (6) a physical or electronic signature of the copyright owner or a person authorized to act on the copyright owner’s behalf. Failure to include all of the above information may result in the delay of the processing of your complaint.
Saint Charles Real Estate
The median home value in Saint Charles, IL is $305,700. This is higher than the county median home value of $236,500. The national median home value is $219,700. The average price of homes sold in Saint Charles, IL is $305,700. Approximately 67.08% of Saint Charles homes are owned, compared to 29.38% rented, while 3.55% are vacant. Saint Charles real estate listings include condos, townhomes, and single family homes for sale. Commercial properties are also available. If you see a property you’re interested in, contact a Saint Charles real estate agent to arrange a tour today!
Saint Charles 60174 is less family-centric than the surrounding county with 35.21% of the households containing married families with children. The county average for households married with children is 39.24%.
Saint Charles Weather
