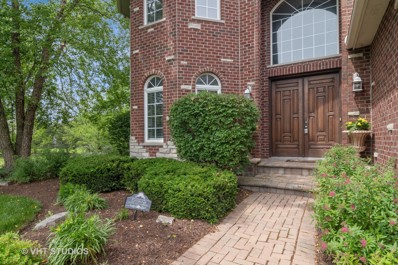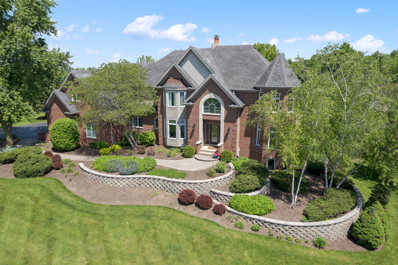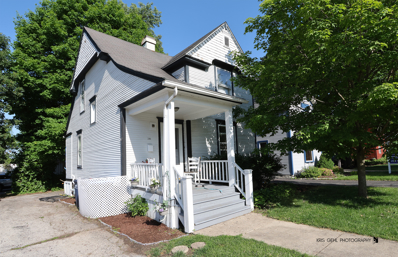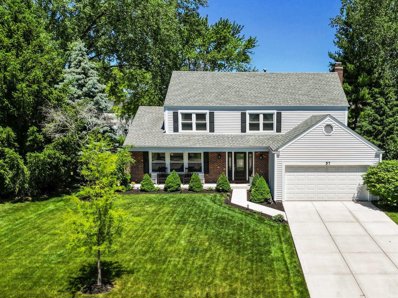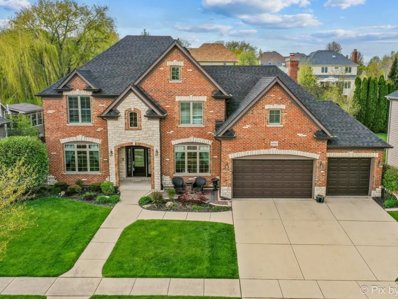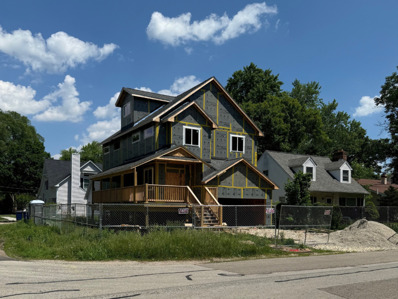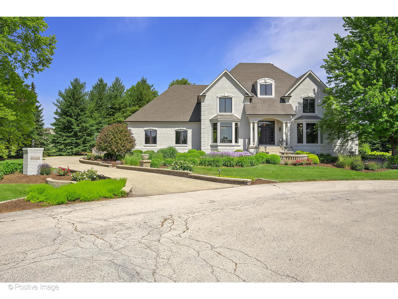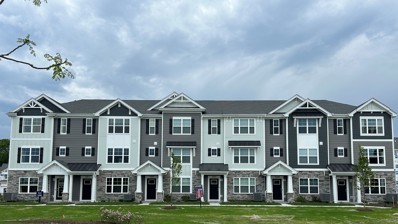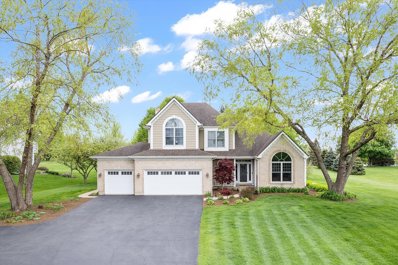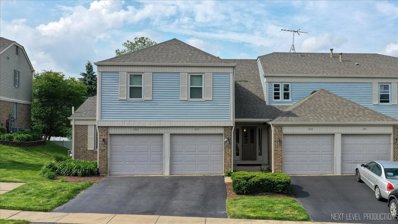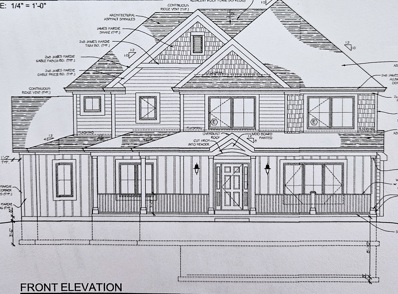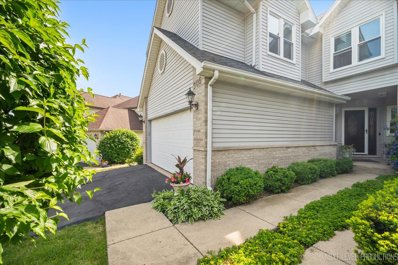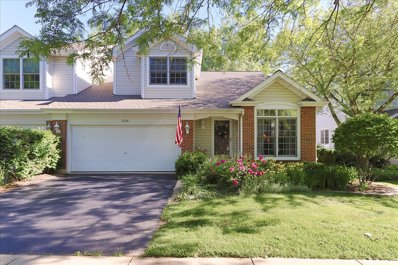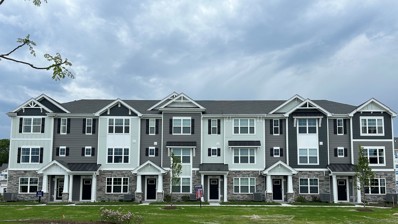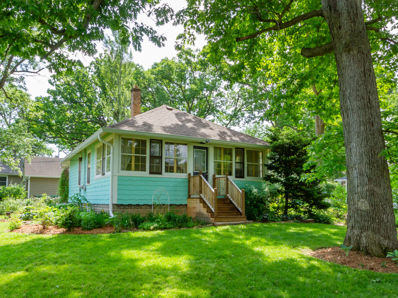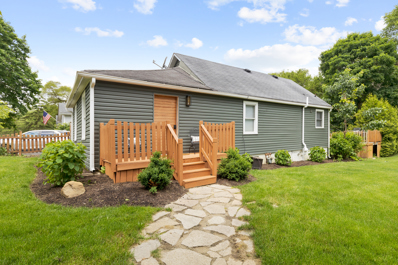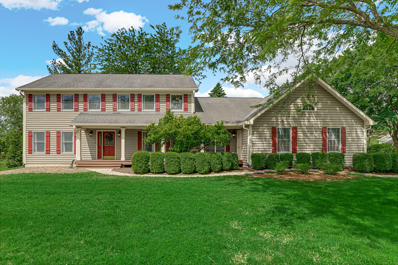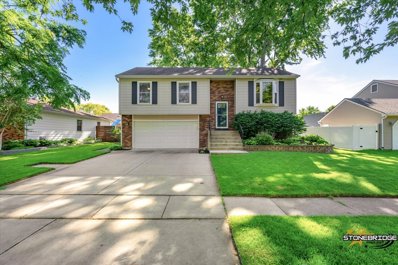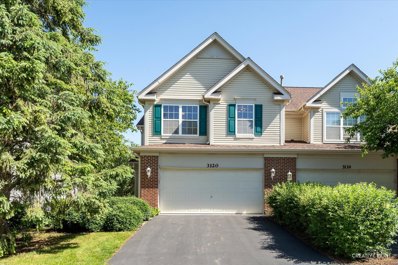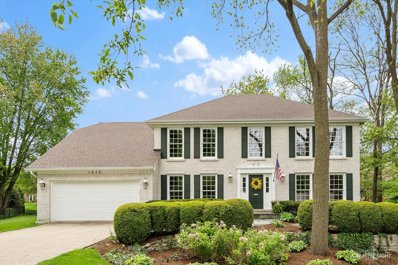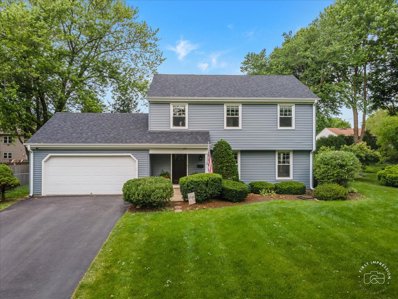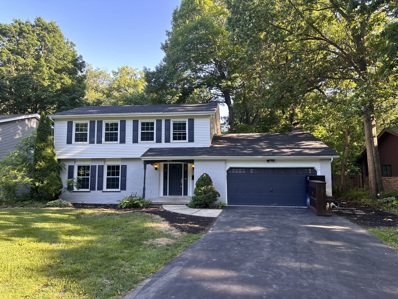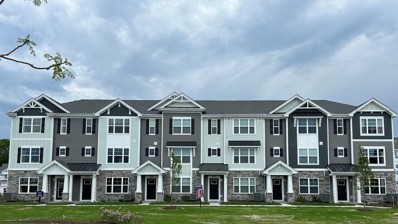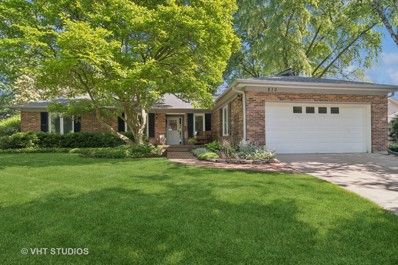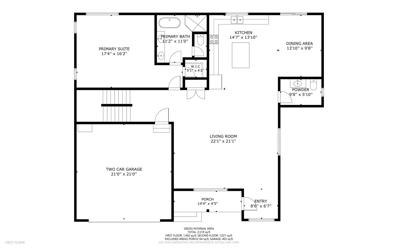Saint Charles IL Homes for Sale
Open House:
Friday, 6/7 8:00-10:00PM
- Type:
- Single Family
- Sq.Ft.:
- 3,400
- Status:
- NEW LISTING
- Beds:
- 4
- Lot size:
- 1.25 Acres
- Year built:
- 2002
- Baths:
- 4.00
- MLS#:
- 12069007
- Subdivision:
- Silver Glen Estates
ADDITIONAL INFORMATION
Welcome to your dream home! This custom built brick/cedar home is situated in prestigious Silver Glen Estates. This property offers a perfect blend of luxury and tranquility. Nestled in a serene neighborhood, the home backs directly onto a lovely pond. Step inside to discover an open floor plan designed for modern living featuring a spacious living room with windows that flood the space with natural light and breathtaking views of the bond. The gourmet kitchen is a chef's delight, equipped with stainless steel appliances, granite countertops and an island, perfect for entertaining. The primary suite is a true retreat, complete with a luxurious en-suite bathroom featuring a soaking tub, walk in shower and dual vanities. Three additional bedrooms provide ample space for family and guests while the 3.5 well appointed bathrooms ensure convenience and comfort for all. Nicely finished basement with bar, full bath, extra space that could lend itself to a 5th bedroom, workout room, office, etc. Excellent School District #303! Premium location- close to shopping, dining and I-90.
Open House:
Sunday, 6/9 4:00-6:00PM
- Type:
- Single Family
- Sq.Ft.:
- 4,753
- Status:
- NEW LISTING
- Beds:
- 4
- Lot size:
- 1.25 Acres
- Year built:
- 2001
- Baths:
- 5.00
- MLS#:
- 12074321
- Subdivision:
- Burr Hill
ADDITIONAL INFORMATION
Luxurious estate boasting 4 bedrooms plus a main floor office and 4.1 bathrooms sprawled across a picturesque 1.25-acre lot in the prestigious Burr Hill enclave. Embrace the unparalleled serenity of this property, with its idyllic backdrop bordering The Hawk Golf Course on the 2nd hole Tee box and expansive, unobstructed views in the front. Step into grandeur through the two-story foyer, where a majestic staircase welcomes guests with elegance. Entertain in style with a elegant dining room and living room flanking the foyer. The gourmet kitchen, adorned with top-of-the-line CHEF appliances, features a cozy sitting area by the two-sided fireplace and casual dining space overlooking the pool and patio. On the other side of the two-sided fireplace is the two-story family room with full wall of windows and wet bar. Behind French doors, discover a tranquil den for moments of quiet relaxation. The first floor is completed with a convenient mudroom, powder room, and a full bath. Dual staircases lead to the second floor and basement. Retreat to the master suite, boasting a fireplace, sitting area, and a remodeled spa bath, complemented by a dream closet. Secondary bedrooms offer direct bath access, including a Jack and Jill and an en suite. Warmth emanates from fireplaces found in the kitchen/family room, living room and master bedroom enhancing the ambiance throughout. Marvin windows and bay windows flood the home with natural light. Additional features include a second-floor laundry center, a main floor mudroom/drop zone, and a three-car side-load garage with a newer driveway. The expansive backyard oasis beckons with a deck, patio, and a Sparkling 18x36 Cada in-ground pool, ranging from 4 to 8.5 feet deep. The full walk-out basement, spanning 2400 sq ft, awaits your personal touch, boasting rough-in plumbing, two staircases and another fireplace, ready for future finishing if desired! Conveniently located just minutes away from shopping and dining in downtown St. Charles and the Randall Rd corridor, this home offers the epitome of luxury living with easy access to amenities. Seller's transfer is your gain! Don't miss this opportunity to make this exquisite property your own-
- Type:
- Single Family
- Sq.Ft.:
- 1,123
- Status:
- NEW LISTING
- Beds:
- 3
- Lot size:
- 0.08 Acres
- Year built:
- 1900
- Baths:
- 2.00
- MLS#:
- 12074673
ADDITIONAL INFORMATION
LOCATION, LOCATION, LOCATION! Charming downtown St.Charles home with 3 bedrooms, 1.5 bathrooms, and a finished basement. Property features include; New furnace & A/C unit, new water heater, new Ecobee thermostat, new shower & enclosure! Also, this home has been completely weatherized for max energy efficiency. Additional 10ft by 8ft storage room in the basement. PERFECT for those wanting the full St. Charles experience! The property is within walking distance to schools, shopping, festivals, dining, & and all the wonderful amenities that downtown St. Charles has to offer! Mixed use zoning allows for many possibilities. Currently used for residential only. Hurry, schedule your tour today!
- Type:
- Single Family
- Sq.Ft.:
- 2,572
- Status:
- NEW LISTING
- Beds:
- 4
- Lot size:
- 0.21 Acres
- Year built:
- 1983
- Baths:
- 3.00
- MLS#:
- 12055858
- Subdivision:
- Hunters Woods
ADDITIONAL INFORMATION
Rarely available property in the Hunters Woods subdivision on St Charles East side! Fantastic location, walking distance to Wredling middle school and St Charles East high school. Updated with lots of upgrades, this home features 4 beds, beautiful, bright living room with an electric fireplace and built in shelving-generous kitchen open to family room that features a fireplace and wood beams, stunning sunroom, as well as newer, maintenance free, composite deck.(2021) Main bedroom features an updated en suite-(2017) Basement remodel-(2017) Driveway and porch concrete-2021, water heater-2021, water softener-2021. Roof-2019 and newer windows-2015.
Open House:
Saturday, 6/8 5:00-7:00PM
- Type:
- Single Family
- Sq.Ft.:
- 3,681
- Status:
- NEW LISTING
- Beds:
- 4
- Year built:
- 2002
- Baths:
- 4.00
- MLS#:
- 12075062
- Subdivision:
- Fox Mill
ADDITIONAL INFORMATION
THIS STUNNING FOX MILL HOME OFFERS THE PERFECT BLEND OF SPACE, COMFORT, AND LUXURIOUS FINISHES. GRAND 2 STORY FOYER WITH AN OPEN OAK STAIRCASE AND SOARING 9-FOOT CEILINGS THROUGHOUT CREATE A SENSE OF OPENNESS AND GRANDEUR, ACCENTUATED BY THE RICH CROWN MOLDING THAT ADDS A TOUCH OF ELEGANCE. THE GOURMET KITCHEN BOASTS A BREAKFAST BAR ISLAND, PERFECT FOR CASUAL MEALS AND CONVERSATION, AND IS EQUIPPED WITH STAINLESS STEEL APPLIANCES, LARGE PANTRY, DOUBLE OVEN, 5 BURNER RANGE WITH DECORATIVE HOOD ABOVE. A SIZABLE BREAKFAST ROOM WITH BAY WINDOW AND DOOR TO YARD ADJOINS THE KITCHEN, FLOWING SEAMLESSLY INTO A HUGE FAMILY ROOM WITH A VAULTED CEILING, WALL OF WINDOWS AND A BEAUTIFUL FLOOR TO CEILING STONE FIREPLACE - AN IDEAL SPACE FOR ENTERTAINING FAMILY AND FRIENDS. FORMAL GATHERINGS WILL BE A DELIGHT IN THE HUGE DINING ROOM, FEATURING A DECORATIVE CEILING WITH ACCENT LIGHTING THAT CREATES A WARM AND INVITING AMBIANCE, GORGEOUS WAINSCOTING AND BUTLERS WINE PANTRY. THE VERSATILE FIRST-FLOOR HOME OFFICE FEATURES A BEAUTIFUL COFFERED CEILING, HANDSOME WAINSCOTING, TRIM MOLDING, AND HAS AN ADJACENT FULL BATHROOM... THIS ROOM CAN BE TRANSFORMED INTO A COMFORTABLE 5TH GUEST BEDROOM OR A PLAYROOM. ESCAPE TO YOUR PRIMARY MASTER SUITE, FEATURING A TRAY CEILING THAT CREATES A GRAND ATMOSPHERE. THE LUXURIOUS MASTER BATHROOM BOASTS DOUBLE SINKS, A SEPARATE SHOWER WITH DUAL HEADS AND MULTI JET SPRAYERS, PRIVATE WATER CLOSET, A JACUZZI TUB, AND A SPACIOUS WALK-IN CLOSET. SIZABLE 2ND AND 3RD BEDROOMS OFFER A JACK-N-JILL BATHROOM, DOUBLE SINKS, SEPARATE SHOWER ROOM + GENEROUS CLOSET SPACE, WHILE THE 4TH BEDROOM OFFERS A PRIVATE ENSUITE BATHROOM WITH SKYLIGHT AND A DOUBLE WIDE CLOSET. THE EXPANSIVE DEEP POUR FULL BASEMENT PROVIDES A BLANK CANVAS FOR YOUR DREAM REC ROOM, HOME THEATER, GYM, OR ADDITIONAL FUTURE LIVING SPACE. UNWIND OR HOST GATHERINGS IN YOUR HUGE BACKYARD FEATURING AN EXPANSIVE BRICK PAVER PATIO WITH A LARGE GAZEBO - PERFECT FOR SUMMER BBQS AND OUTDOOR ENTERTAINING. EXPANSIVE 1ST FLOOR LAUNDRY / MUD ROOM WITH A UTILITY SINK AND DOUBLE WIDE CLOSET, LEADS INTO THE EXPANSIVE 3 CAR GARAGE WHICH PROVIDES AMPLE SPACE FOR VEHICLES, HOBBIES, OR EXTRA STORAGE + HAS A SERVICE DOOR TO THE BACKYARD, TALL OVERHEAD DOORS AND CONCRETE DRIVEWAY. THIS HOME IS PERFECT FOR LARGE FAMILIES OR MULTI-GENERATIONAL LIVING. MANY HOME IMPROVEMENTS INCLUDE: CUSTOM PLANTATION WINDOW SHUTTERS, CENTRAL VAC, NEW LED LIGHTING, CAT5 WIRING, NEW ROOF + OVERSIZED GUTTERS, 2 NEW CENTRAL AIR UNITS, ZONED HVAC, UPGRADED LARGER HOT WATER TANK, SOLID HARDWOOD FLOORING CARRIED THROUGH MAJORITY OF HOME, WIDE DOOR CASINGS, WHITE TRIM PACKAGE, EXTENSIVE TRIM MOLDING, EXTERIOR CEDAR FRESHLY PAINTED, NEW UNILOCK BRICK PAVER PATIO IN FRONT AND BACK WITH ACCENT STAIR LIGHTING AND A LARGE GAZEBO, FRONT DOOR WITH LEADED TRANSOM AND SIDELIGHT, PROFESSIONAL LANDSCAPING AND MORE! ENJOY ACRES OF OPEN SPACE, MILES OF PAVED BIKE TRAILS, WALKING PATHS, 11 PARKS, FISHING PONDS + POOL & CLUBHOUSE/COMMUNITY CENTER WITH MEETING ROOM, AND GORGEOUS GATHERING ROOM WITH FULL KITCHEN, PLUS SEVERAL COMMUNITY EVENTS THROUGHOUT THE YEAR THAT INCLUDE: 4TH OF JULY PARADE, 5K RACE, EASTER EGG HUNT, COOKIES WITH SANTA, SCHOOLS OUT PARTY, BOOK CLUB, BUNCO, FOX MILL SWIM TEAM AND SO MUCH MORE! BELL GRAHAM ELEMENTARY SCHOOL IS LOCATED IN THE SUBDIVISION + SHOPPING, DINING, DOWNTOWN STC + METRA STATION, AND MUCH MORE JUST MINUTES AWAY!
- Type:
- Single Family
- Sq.Ft.:
- 4,250
- Status:
- NEW LISTING
- Beds:
- 4
- Year built:
- 2024
- Baths:
- 4.00
- MLS#:
- 12063026
ADDITIONAL INFORMATION
Beautiful New Luxury Built Farmhouse Style Single Family home located on the east side of St. Charles 6 blocks to downtown St. Charles ready to close July 2024! First floor 9" ceilings, bright open concept floorplan with sliding glass doors leading to the outdoor deck. 4 bedrooms, 4 bathrooms, finished English Basement with full bath. Wraparound porch and landscaping included! Outdoor Balcony located off of Primary Suite and the Primary Bath features a standalone soaking tub, huge tiled shower, tiled flooring and vanity with double sinks. Loaded with Upgrades including Roof, Fireplace, Cabinetry, Faucets, Counter Tops, Appliances and Flooring. Close to Restaurants, coffee shops, retail shopping, St. Charles Festivals, plus Langum Park is around the corner and Pottowatami Park and Golf course less than a mile away. Ten minutes to Geneva Metra Train Station. This spec home will not last long on the market!
$1,549,000
38w672 Greenview Court St. Charles, IL 60175
- Type:
- Single Family
- Sq.Ft.:
- 6,770
- Status:
- NEW LISTING
- Beds:
- 5
- Lot size:
- 1.25 Acres
- Year built:
- 2000
- Baths:
- 6.00
- MLS#:
- 12060074
- Subdivision:
- Burr Hill
ADDITIONAL INFORMATION
Welcome to this meticulously renovated, exquisitely appointed home ideally located on a cul-de-sac lot on the 7th fairway of Royal Hawk Country Club. After a major $500K remodel in 2023, the owner has left no detail overlooked, creating a clean space with modern design and high-end finishes. A dramatic two-story entry foyer features a curved, suspended staircase, pristine 5" white oak hardwood floors, and beautiful crown molding and wainscotting. A thoughtfully designed floorplan flows naturally throughout the main level with abundant natural light flowing from floor to ceiling windows. A graciously sized home office with French doors, a bay window, and built-ins is conveniently located at the front of the home just off the entry. The formal dining room features new built-in China cabinet, a bay window, and a modern Shoma chandelier. The double-height living room showcases views of the beautifully landscaped grounds from two-story windows while a gas fireplace with new stone surround warms the space. Just off the living room is every cook's dream kitchen. Newly renovated with no expense spared, the kitchen features top-of-the-line appliances, Amish custom cabinetry, quartzite leather counter tops and backsplash, commercial range hood, a 48" Thermador range with two ovens, shiplap ceiling, a breakfast bar, and breakfast nook. A serene sunroom is the perfect place to enjoy a cup of coffee while enjoying abundant sunlight and views of the property from three exposures. Bright and airy, the graciously sized primary suite is located on the main level and offers a cathedral ceiling with an elegant chandelier, new moldings, a huge walk-in closet, and tons of natural light from expansive bay windows. The luxurious ensuite bath has been completely remodeled with new tiles, lights, vanities, countertops, shower, bath & all fixtures. The second-floor features three large bedrooms and two bathrooms - one ensuite and the other a shared bath between bedrooms three and four. These bathrooms have been upgraded with newer vanities, countertops, fixtures & fitted shower doors. The fully finished lower level offers 2824 square feet of living space and is the perfect space for entertaining on a large or small scale. The newly remodeled bar has custom lighting, granite counter tops, beautiful cabinetry, a wine/beverage refrigerator, an under-cabinet refrigerator, beer dispenser refrigerator and a dishwasher. The bar area also has a boxed beam ceiling and built-in shelving with a double-sided fireplace and game area. Other highlights include: a family room with English windows, wainscotting, crown molding and an arched entryway to a billiard room, a 5th bedroom with walk-in closet, full bath, and an exercise room. The outdoor space is the crown jewel of this residence. Step outside onto a stamped concrete patio and into the Barrington pool or hot tub. A flagstone pathway leads to a screened-in gazebo. The pool is surrounded by a sitting area and plenty of room for entertainment in this ultra-private backyard. The landscaping provides a protective fence made up of mature trees surrounding the pool and a 12-zone sprinkler system & the 5-zone outdoor landscaping lighting transformers which can be gracefully found throughout the exterior of this luxury home. Additional information on the upgrades and details of this home available upon request.
- Type:
- Single Family
- Sq.Ft.:
- 1,758
- Status:
- NEW LISTING
- Beds:
- 3
- Year built:
- 2024
- Baths:
- 3.00
- MLS#:
- 12074815
- Subdivision:
- Charlestowne Lakes
ADDITIONAL INFORMATION
New Construction townhome at Charlestowne Lakes! The Garfield's open design offers 3 bedrooms, 2.5 baths, a 2-car garage, and a finished lower-level bonus room which is perfect for a home office, playroom, or 2nd family room. When you walk into the main level you will find a large center island perfect for entertaining that flows between the great room and dining area. The kitchen features popular designer cabinets, quartz countertops, all stainless steel appliances, and a pantry. The laundry area is conveniently located by the bedrooms on the upper level. The primary suite features a private bath with raised vanity, dual sinks, and a walk-in closet. Generous secondary bedrooms and a hall bath complete the upper level. On the lower level, you will find a finished bonus room and a 2-car garage. NO SSA. All Chicago homes include our Americas Smart Home Technology which allows you to monitor and control your home from your couch or from 500 miles away and connect to your home with your smartphone, tablet or computer. Home life can be hands-free. Its never been easier to settle into a new routine. Set the scene with your voice, from your phone, through the Qolsys panel or schedule it and forget it. Your home will always be there for you. Our priority is to make sure you have the right smart home system to grow with you. Our homes speak to Bluetooth, Wi-Fi, Z-Wave and cellular devices. 1/2/10 Builder Warranty. Photos of similar home and model home - actual may vary as built.
Open House:
Saturday, 6/8 5:00-7:30PM
- Type:
- Single Family
- Sq.Ft.:
- 2,965
- Status:
- NEW LISTING
- Beds:
- 4
- Lot size:
- 0.97 Acres
- Year built:
- 1992
- Baths:
- 4.00
- MLS#:
- 12053085
- Subdivision:
- Arbor Creek
ADDITIONAL INFORMATION
Nestled in the picturesque Arbor Creek neighborhood of St. Charles, Illinois, this stunning 4BR/3.5BA two-story home combines rustic charm with modern elegance. Featuring a striking brick and cedar exterior, mature landscaping, invisible pet fence, and a welcoming front porch, this property promises curb appeal and comfort. The home includes a spacious 3-car garage and a new 16x10 shed, perfect for extra storage. Outdoor living is a breeze with a cozy firepit and an enclosed patio, ideal for entertaining. Inside, the home shines with new interior paint and gleaming hardwood floors. The gourmet kitchen is a chef's dream, equipped with stainless steel appliances, granite countertops, and ample space for culinary adventures. Relax in the family room by the gas log fireplace or enjoy the privacy of a large master bedroom with an en-suite bathroom. Additional luxuries include a fully finished basement and an ecobee smart thermostat for ultimate climate control. This home is a remarkable blend of style and functionality, making it a must-see in your home search.
- Type:
- Single Family
- Sq.Ft.:
- 1,100
- Status:
- NEW LISTING
- Beds:
- 2
- Year built:
- 1981
- Baths:
- 2.00
- MLS#:
- 12073113
- Subdivision:
- Timbers Club Condos
ADDITIONAL INFORMATION
Enjoy spacious living areas, modern amenities, and a warm, inviting atmosphere in this 2 bedroom, 2 bath, 2nd floor condo with 1 car attached garage located in the popular Timbers community of St. Charles! This well-maintained property offers the perfect blend of comfort and convenience. Great location within walking distance to downtown restaurants, Pottawatomie Park and bike trails! Cul-de-sac location with guest parking available on street. Roomy, eat in kitchen in addition to the dining area with sliding glass doors that open out onto the lovely balcony with spiral staircase overlooking green space. Room for everyone in the living room and gas fireplace for cool evenings. Huge master bedroom with en suite master bath. Freshly painted (5/24) and new carpeting on order and will be installed throughout before closing! Windows/sliding door replaced in 2016. All appliances including the washer/dryer stay (in unit laundry) with the home! New microwave (5/24). Deep one car garage. Cul-de-sac location with guest parking available on street. Close to downtown restaurants, shopping, Fox River, and bike trail. Please note, rentals are permitted to immediate family members only.
- Type:
- Single Family
- Sq.Ft.:
- 3,021
- Status:
- NEW LISTING
- Beds:
- 4
- Year built:
- 2024
- Baths:
- 4.00
- MLS#:
- 12056497
- Subdivision:
- Artesian Springs
ADDITIONAL INFORMATION
Welcome to Artesian Springs! A New Home Construction by Custom Builder Dave Forman. This Sophisticated 2 Story Home has 4 Spacious Bedrooms, 3.1 Full Bath, 3 Car Garage with Private Access and Full 9 Ft. Basement with rough-in. Upgraded Millwork throughout interiors of home. A Gourmet Kitchen with upgraded Appliances, Gorgeous Island, Detailed Backsplash, Custom Cabinetry and Walk in Pantry. Open Floor Plan. Walk into a Living Room filled with natural lighting, Custom Fireplace and Hardwood flooring. The Dining Room will be adored by family and Friends. The Sunroom and/or Office can be for relaxation or your Private Office. This home is Perfect for everyday Living and for the Holidays. The 2nd Floor has Owner's Suite with Large Walk in Closet, Private Bath and Personal Deck. Junior Suite also has a Full Bath. 2 Additional Bedrooms share a Full Bath. Laundry Room is also located on the 2nd Floor. Relax on your Back Deck and Enjoy. Additional Upgrades can be made during building process. *$4,200 Appliance Allowance - would need to be selected in next 2-3 weeks. *Now, Exterior Colors can be selected for the next 3 weeks. *Interior Cabinetry needs to be selected in the next 2-3 weeks. Highly Rated St. Charles Schools. Close to downtown St. Charles.
- Type:
- Single Family
- Sq.Ft.:
- 2,329
- Status:
- NEW LISTING
- Beds:
- 3
- Year built:
- 1994
- Baths:
- 3.00
- MLS#:
- 12046435
- Subdivision:
- Wildwood Cove
ADDITIONAL INFORMATION
Looking for St. Charles North High School? This Wildwood Cove Townhouse on St. Charles West side offers 3 bedrooms, 2.1 baths and a Finished full basement nestled on a secluded cul-de-sac! Large Foyer greets you with hardwood floors, guest closet, half bath and leads to 2-story Great Room with wood mantle gas or wood burning fireplace, flanked by 4 large windows letting in loads of natural light! Formal Dining Room offers hardwood floors, crown molding, chair rail and a sliding glass door to the private brick paver patio with views of mature landscaping. Kitchen offers 42" Cherry cabinets with stacked crown molding, breakfast bar, stainless steel appliances and granite counters. A short hallway holds the stackable washer/dryer (stays), a pantry closet and leads to the 2-car+ garage! Open staircase to second floor leads to Primary Suite with 2 double wall closets, a walk-in closet and a private bath. 2 additional bedrooms have double closets and ceiling fans. The hall bath offers a skylight for natural light. Move to the Finished Full Basement, perfect for a rec room, with tiled area for your future bar area. Plenty of storage is available in the utility/mechanical area with several steel shelving units that stay! This property is in a wonderful location! Walk to Wildrose Grade School or Timber Trails Park with its walking/bike trails and toboggan hill. Easy access to Randall Road restaurant and shopping corridor, downtown St. Charles, I-88 and I-90! This home will not last long!
- Type:
- Single Family
- Sq.Ft.:
- 2,800
- Status:
- NEW LISTING
- Beds:
- 3
- Year built:
- 1997
- Baths:
- 4.00
- MLS#:
- 12071305
- Subdivision:
- Townes Of Fox Chase
ADDITIONAL INFORMATION
WOW! Fantastic EAST SIDE Location! Introducing an exquisite gem nestled within coveted Towns of Fox Chase Subdivision of beautiful St. Charles, IL. Perfectly positioned on an interior lot with great curb appeal where lawn care, shrubs trimming and snow shoveling are provided. FIRST FLOOR MASTER SUITE! Great flexible floor plan, vaulted ceilings, many large windows, airy and bright. The chef will love open kitchen with white cabinets... Corian countertops...double oven...pantry closet...all white appliances -2021 and very large island with built-in cooktop-great place to gather around. Gorgeous hardwood floors-2021 with contemporary finish on the entire first floor with attractive, white, tall baseboards. Spacious vaulted family room with fireplace and doors to private deck with breathtaking view of nature...oasis to enjoy your breakfast...and spend some evening/nighttime sipping your favorite beverages. Sumptuous master suite with vaulted ceiling, thoughtfully designed for ultimate comfort and relaxation with adjacent master bath boasting large Jacuzzi tub where you can relax soaking in bubble bath and listening to your favorite music...separate shower with sitting...2 separate sinks... large walk in closet...adorned with ceramic tiles floor. Hollywood style carpet on stairs-2021. Ascend to upper level and discover...2 large bedrooms...loft space offering endless possibilities amidst vaulting ceiling and oak railings. Finished flex room can be a bonus, exercise, or craft room to nurture your creative side...Full spacious bathroom upstaris. Not to be overlooked, the home boasts a host of additional features, including a first-floor laundry with a washer and dryer- 2021, a large utility sink and a convenient powder room. Water purification system-2020. Finished basement offers HUGE recreation, game and work rooms to satisfy your many needs... a custom wet bar with a wine/beverage cooler...a full bathroom and plenty of storage space...All expensive items were replaced or installed new 2020-2022. HIGH EFFICIENCY FURNACE...A/C-NEW- 2020, Hot Water Heater NEW- 2020, NEW ROOF -2020. YOU WILL FIND ALL THE BEST IN THIS ONE HOME AND IT CAN BE YOURS INSTANTLY! GREAT INDEED!
- Type:
- Single Family
- Sq.Ft.:
- 1,651
- Status:
- NEW LISTING
- Beds:
- 2
- Year built:
- 2024
- Baths:
- 3.00
- MLS#:
- 12071494
- Subdivision:
- Charlestowne Lakes
ADDITIONAL INFORMATION
New construction Monroe townhome in the beautiful Charlestowne Lakes community in St. Charles! Located close to shopping, restaurants and the amazing St. Charles downtown. The Monroe's open floor plan with ground level entry, offers 2 bedrooms, a loft, 2.5 bathrooms, a 2-car garage, and a finished lower-level bonus room! It's perfect for the home office, playroom, or 2nd family room. The open plan is the focal point of the main living area! Right off the great room is a deck. The kitchen features designer cabinetry, quartz countertops, stainless steel appliances, and a pantry. Upstairs you will find a convenient laundry area. The Primary suite features a private bath with raised vanity, dual sinks, and a walk-in closet. A generously sized 2nd bedroom, loft, and hall bath complete the upper level. You will find a finished bonus room and a 2-car garage on the lower level. All Chicago homes include our America's Smart Home Technology which allows you to monitor and control your home from the comfort of your sofa or from 500 miles away and connects to your home with your smartphone, tablet or computer. Home life can be hands-free. It's never been easier to settle into new routine. Set the scene with your voice, from your phone, through the Qolsys panel which you can schedule it and forget it. Your home will always await you with your personalized settings. Our priority is to make sure you have the right smart home system to grow with you. Our homes speak to Bluetooth, Wi-Fi, Z-Wave and cellular devices so you can sync with almost any smart device. Builder Warranty 1-2-10. Photos are of a similar home. Actual home built may vary.
- Type:
- Single Family
- Sq.Ft.:
- 816
- Status:
- NEW LISTING
- Beds:
- 1
- Lot size:
- 0.38 Acres
- Year built:
- 1930
- Baths:
- 1.00
- MLS#:
- 12071461
ADDITIONAL INFORMATION
Charming completely updated cottage situated on a double lot nestled in the heart of St Charles~ Double lot allows for the home to be expanded. Just steps from the beauty of the Fox River, you will enjoy having water and community dock rights! Relax on the inviting porch overlooking the picturesque outdoor space. This home features an open concept floor plan including a versatile den/living room space and a spacious family room with a cozy fireplace and vaulted ceilings. The updated kitchen boasts modern cabinets, subway tile backsplash, newer stainless steel appliances (double oven), stainless steel range hood, and a breakfast bar. Down the hall there is a primary bedroom and a full bath. House is located along the Fox River Bike Trail and just minutes from shopping, restaurants, and all that downtown St. Charles has to offer. Nothing to do but move in. Won't last long!
- Type:
- Single Family
- Sq.Ft.:
- 900
- Status:
- NEW LISTING
- Beds:
- 1
- Year built:
- 1970
- Baths:
- 1.00
- MLS#:
- 12070517
- Subdivision:
- Fox River Estates
ADDITIONAL INFORMATION
Move-in Ready Charmer in Fox River Estates of St. Charles! This delightful, updated home offers a great amount charm and coziness with modern updates throughout! The stone walkway takes you to the quaint front porch leading you inside. Hardwood floors throughout Living Room, Bedroom, Kitchen and Eating Area. The spacious Living Room with recessed lighting and ceiling fan present French doors leading to the Bedroom with natural lighting and walk in closet. This updated Kitchen has an over the sink window letting the sun shine in on the modern butcher block counter tops, matching shelving and breakfast bar. Fully updated bathroom with newer vanity and tiled walk-in shower. Laundry Room with stacked W/D near by. The Eating Area has the home's 2nd set of French doors opening up to a 3 tiered patio. Tons of entertainment space and a built in hot tub overlooking the spacious back yard complete with a shed. Detached 2 car garage. Outside access to basement for extra storage. Close to downtown, Pottawatomie Park and all of the great features that St. Charles has to offer! Hot tub is as-is
- Type:
- Single Family
- Sq.Ft.:
- 2,760
- Status:
- NEW LISTING
- Beds:
- 5
- Lot size:
- 0.52 Acres
- Year built:
- 1989
- Baths:
- 4.00
- MLS#:
- 12051888
- Subdivision:
- The Windings Of Ferson Creek
ADDITIONAL INFORMATION
Welcome home to this lovely 5-bedroom, 2 full bath, 2 half bath beauty nestled in The Windings of Ferson Creek. The heart of the home lies in the generous kitchen, featuring a large island, breakfast area, custom cabinetry, stainless appliances, granite counters, and a wet bar with wine fridge. Kitchen opens to a cozy family room with gas fireplace. The first floor also includes a formal living, dining room (being used as an office), half bath, generous 5th bedroom and adjacent laundry with additional shower and sink. A large primary bedroom with huge walk-in closet and updated ensuite bathroom with a custom double shower and double vanity make it the perfect retreat. Three other bedrooms (2 with walk-in closets) and an updated hall bathroom round out the 2nd floor. The large partially finished basement includes a pool table, recreation area, workroom, and abundant storage options. The private backyard deck is the perfect place to enjoy breathtaking sunset views overlooking a sprawling yard backing to a beautiful green space. The home also offers a plethora of storage between the walk-in closets, 3.5 car garage, and basement storage options. Additional amenities include a new larger hot water heater and water softener (2023), upgraded water filtration system (2023), and radon system in place for peace of mind. Located in the highly ranked Burlington School District 301. Enjoy the wonderful amenities of the neighborhood, including a clubhouse, pools, tennis courts, fishing pond, and access to trails. Don't miss the opportunity to make this your forever home! Stove vent "as-is"
- Type:
- Single Family
- Sq.Ft.:
- 1,604
- Status:
- NEW LISTING
- Beds:
- 4
- Year built:
- 1978
- Baths:
- 2.00
- MLS#:
- 12071017
ADDITIONAL INFORMATION
Welcome to this charming 3-bedroom, 2-bathroom split-level home with 1,604 sq ft of living space. Situated in a quiet, desirable neighborhood close to downtown St. Charles and Geneva, this well-maintained home offers the perfect blend of comfort and convenience. Features include hardwood floors throughout, a contemporary kitchen with quartz countertops and stainless steel appliances, and a walk-out lower level. The huge deck and fenced-in yard are ideal for outdoor entertaining. The 2-car garage has been newly insulated and drywalled. Recent upgrades in the last two years include a new washing machine, deck boards replaced and refinished, a new water heater and gutters, and the addition of a humidifier and insulated exterior door. Quick close possible. This home is expected to draw significant interest. Schedule a viewing today and see why this area is so sought after!
- Type:
- Single Family
- Sq.Ft.:
- 2,026
- Status:
- NEW LISTING
- Beds:
- 3
- Year built:
- 2001
- Baths:
- 3.00
- MLS#:
- 12059410
- Subdivision:
- Renaux Manor
ADDITIONAL INFORMATION
Get ready to fall in love with this end unit townhome in Renaux Manor of St Charles. Ideal location: close to parks, otter cove water park, nearby shopping, and downtown restaurant scene! Step inside to find an open floor plan with brand new flooring, fresh paint and light fixtures throughout-all installed in 2022. Natural light floods the home. Spacious family room with attached dining area that includes a sliding door to the large deck. Eat-in kitchen complete with solid surface countertops, stainless steel appliances, 42"cabinets, and a pantry closet. Upstairs features a loft area offering numerous possibilities (office, extra bedroom, or gaming area??). Three bedrooms, including the vaulted master suite with private bath with a double vanity, soaking tub and separate shower, plus a full hall bath and laundry room complete the 2nd floor. Full English basement houses the NEW HVAC, sump pump, and water heater (all since 2022)...just waiting for your finishing touches. Beautifully landscaped outdoor areas, complete with 2-car attached garage and large backyard deck perfect for entertaining and relaxing, AND LOW HOA fees all make this home a MUST SEE!
- Type:
- Single Family
- Sq.Ft.:
- 2,909
- Status:
- NEW LISTING
- Beds:
- 4
- Lot size:
- 0.32 Acres
- Year built:
- 1992
- Baths:
- 3.00
- MLS#:
- 12058026
- Subdivision:
- Hunt Club
ADDITIONAL INFORMATION
Immaculately maintained with countless amenities and elegant finishes, this fabulous home is ready for its new owner! Poised in a tree-lined cul-de-sac in desirable Hunt Club with convenience to neighborhood park, middle school & high school, and SO much more! A striking white brick facade and manicured landscape offers a tantalizing glimpse of the exquisite interior. The thoughtful floor plan highlights 4 bedrooms, 3 baths, a main-level office and spacious laundry, offering unparalleled comfort and style throughout! Gourmet kitchen boasts granite countertops, island, Jenn-Air stainless steel appliances, ceramic tile backsplash, and separate eat-in area. The sun-drenched family room features vaulted ceiling, masonry fireplace, and doors leading to the expansive deck. The primary retreat encompasses a generously sized bedroom paired with an ensuite bath, complete with a luxurious soaking tub. An additional three bedrooms and a shared hall bath finish the second level. The basement offers plenty of storage and provides additional living space. BEAUTIFUL lush surroundings w/ botanical garden, a spacious side yard, and stone hardscape makes for remarkable outdoor living! Absolutely stunning!
- Type:
- Single Family
- Sq.Ft.:
- 1,848
- Status:
- NEW LISTING
- Beds:
- 4
- Lot size:
- 0.27 Acres
- Year built:
- 1969
- Baths:
- 2.00
- MLS#:
- 12067408
ADDITIONAL INFORMATION
Cul-de-sac location in sought-after St. Charles School District 303. New roof and vinyl siding (2023), new windows throughout (2018) and HVAC (2016). New bathrooms, carpet and paint (2020). You walk up to a large front porch greeted by an entryway that transitions to an open-concept living room/dining room. From there, the home wraps around through the kitchen with a large island (movable with interchangeable large/small countertops). Further into the main level you have a family room with an intimate fireplace, access to the backyard and plenty of room for a home office with a door for privacy. The home boasts a master and three additional bedrooms upstairs, ample storage and 1.1 baths. Off the kitchen is access to the unfinished basement which can be used as is or renovated to your liking. The sizable back yard is fully-fenced-in and features a concrete patio great for entertaining, mature trees and plenty of green space for outdoor activities or a pet.
- Type:
- Single Family
- Sq.Ft.:
- 2,516
- Status:
- NEW LISTING
- Beds:
- 6
- Year built:
- 1975
- Baths:
- 4.00
- MLS#:
- 12070177
ADDITIONAL INFORMATION
Charming 2 story colonial home in St. Charles! Wonderful kitchen with shaker grey 42" wall cabinets, beautiful quartz counter tops and a sliding door leading to the amazing backyard. Refinished hardwood floors throughout. LOCATION!! 5 min drive from Downtown St. Charles where you will find many parks and restaurants for a great time. Come see for yourself!
- Type:
- Single Family
- Sq.Ft.:
- 1,827
- Status:
- NEW LISTING
- Beds:
- 3
- Year built:
- 2024
- Baths:
- 3.00
- MLS#:
- 12070475
- Subdivision:
- Charlestowne Lakes
ADDITIONAL INFORMATION
New construction End-Unit Grant townhome in the beautiful Charlestowne Lakes community in St. Charles! Located close to shopping, restaurants and the amazing St. Charles downtown. This captivating open floor plan with ground level entry, includes 3 bedrooms, 2.5 baths, and a finished bonus room on the first level! The open concept main level includes a large island that is ideal for everyday living, as well as family gatherings! The expansive kitchen overlooks both the front dining and back great room areas making it the perfect space to entertain. Kitchen includes designer cabinetry, quartz countertops, and stainless-steel appliances. The first level features a bonus room off the 2-car garage. The top floor features 3 bedrooms - the primary bedroom suite includes a large walk-in closet and a private bathroom with a walk-in shower. All Chicago homes include our America's Smart Home Technology which allows you to monitor and control your home from the comfort of your sofa or from 500 miles away and connects to your home with your smartphone, tablet or computer. Home life can be hands-free. It's never been easier to settle into new routine. Set the scene with your voice, from your phone, through the Qolsys panel which you can schedule it and forget it. Your home will always await you with your personalized settings. Our priority is to make sure you have the right smart home system to grow with you. Our homes speak to Bluetooth, Wi-Fi, Z-Wave and cellular devices so you can sync with almost any smart device. Builder Warranty 1-2-10. Photos are of a similar home. Actual home built may vary.
Open House:
Sunday, 6/9 5:00-7:00PM
- Type:
- Single Family
- Sq.Ft.:
- 1,890
- Status:
- NEW LISTING
- Beds:
- 3
- Lot size:
- 0.23 Acres
- Year built:
- 1972
- Baths:
- 3.00
- MLS#:
- 12064526
ADDITIONAL INFORMATION
AMAZING BRICK RANCH LOCATED RIGHT ACROSS THE STREET FROM DAVIS ELEMENTARY SCHOOL AND PARK! This solidly built home is a perfect blend of comfort and durability. Nestled in a peaceful neighborhood, this charming residence features 3 bedrooms/3 full baths with a partially finished basement. This property boasts newer windows, newer appliances in kitchen-all stainless steel, Pella sliding door, customized California closets and solid wood doors. Hardwood floors on part of main level. Gas fireplace in family room. The basement offers an additional room that could be used as a bedroom, workout room, office, etc. The pool table, basement furniture, freezer and bar stay with the property. Step outside to a spacious, private, partially fenced yard with large deck. Great shed for storage. 2 car garage. PROPERTY BEING SOLD AS IS. Don't miss!
- Type:
- Single Family
- Sq.Ft.:
- 3,283
- Status:
- NEW LISTING
- Beds:
- 3
- Lot size:
- 0.17 Acres
- Year built:
- 2023
- Baths:
- 3.00
- MLS#:
- 12024140
ADDITIONAL INFORMATION
RENDERINGS COMING SOON! This BRAND NEW CONSTRUCTION home is ready for you to move in! Welcome to the ADELE model at Brooke Toria Estates, the most stunning new construction subdivision in St Charles! Featuring 3 bedrooms, 2.5 bathrooms, and 2,942 square feet of living space, this home boasts both style and functionality. A sprawling unfinished basement welcomes your creativity - ask about the three developer upgrade options! With a downtown recognized by the Chicago Tribune as a "Top 10" for fine dining, arts, entertainment, and recreational opportunities, this community is a cut above the rest. Coupled with award winning schools (District 303) and a nationally recognized park district, St. Charles and Brooke Toria Estates are ready to welcome you home!


© 2024 Midwest Real Estate Data LLC. All rights reserved. Listings courtesy of MRED MLS as distributed by MLS GRID, based on information submitted to the MLS GRID as of {{last updated}}.. All data is obtained from various sources and may not have been verified by broker or MLS GRID. Supplied Open House Information is subject to change without notice. All information should be independently reviewed and verified for accuracy. Properties may or may not be listed by the office/agent presenting the information. The Digital Millennium Copyright Act of 1998, 17 U.S.C. § 512 (the “DMCA”) provides recourse for copyright owners who believe that material appearing on the Internet infringes their rights under U.S. copyright law. If you believe in good faith that any content or material made available in connection with our website or services infringes your copyright, you (or your agent) may send us a notice requesting that the content or material be removed, or access to it blocked. Notices must be sent in writing by email to DMCAnotice@MLSGrid.com. The DMCA requires that your notice of alleged copyright infringement include the following information: (1) description of the copyrighted work that is the subject of claimed infringement; (2) description of the alleged infringing content and information sufficient to permit us to locate the content; (3) contact information for you, including your address, telephone number and email address; (4) a statement by you that you have a good faith belief that the content in the manner complained of is not authorized by the copyright owner, or its agent, or by the operation of any law; (5) a statement by you, signed under penalty of perjury, that the information in the notification is accurate and that you have the authority to enforce the copyrights that are claimed to be infringed; and (6) a physical or electronic signature of the copyright owner or a person authorized to act on the copyright owner’s behalf. Failure to include all of the above information may result in the delay of the processing of your complaint.
Saint Charles Real Estate
The median home value in Saint Charles, IL is $452,495. The national median home value is $219,700. The average price of homes sold in Saint Charles, IL is $452,495. Saint Charles real estate listings include condos, townhomes, and single family homes for sale. Commercial properties are also available. If you see a property you’re interested in, contact a Saint Charles real estate agent to arrange a tour today!
Saint Charles Weather
