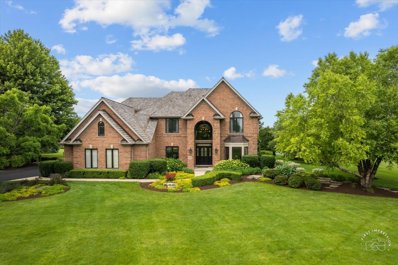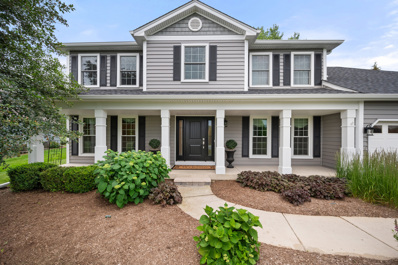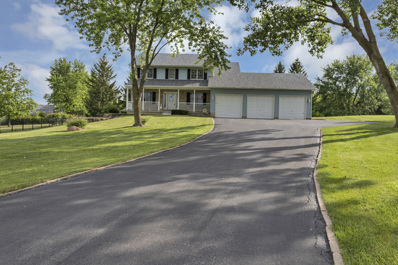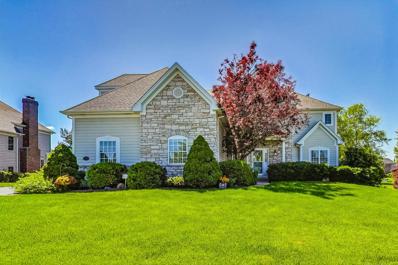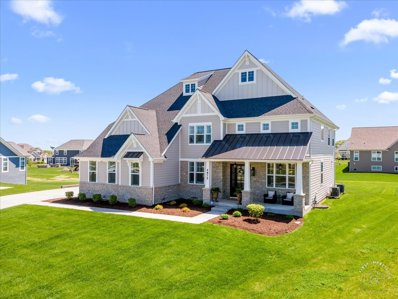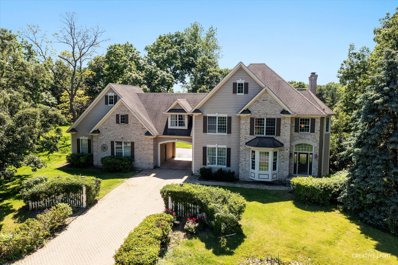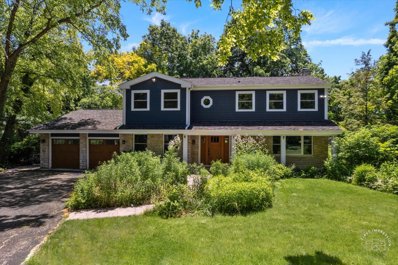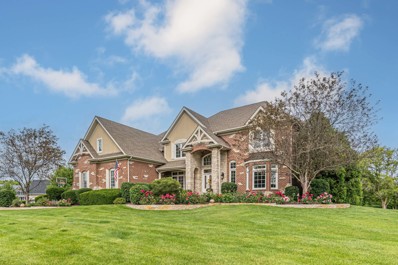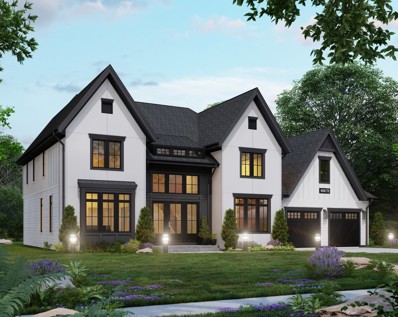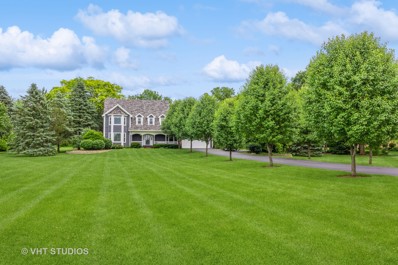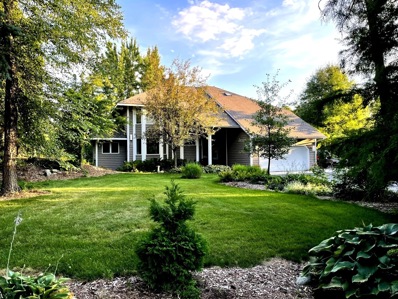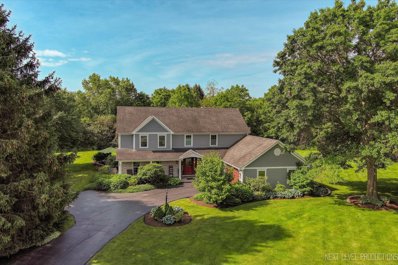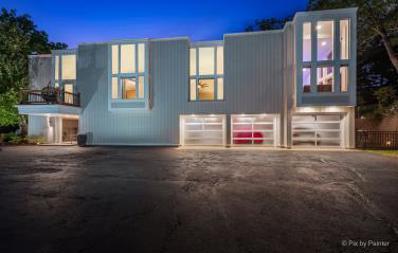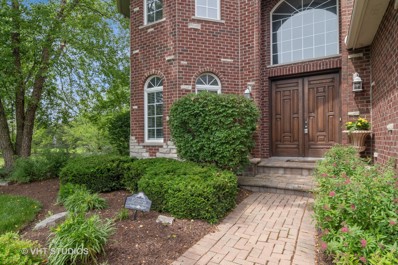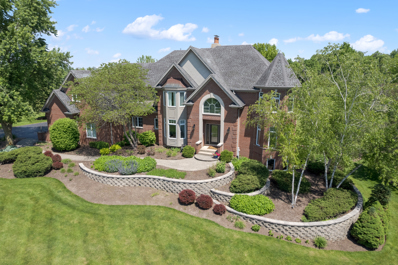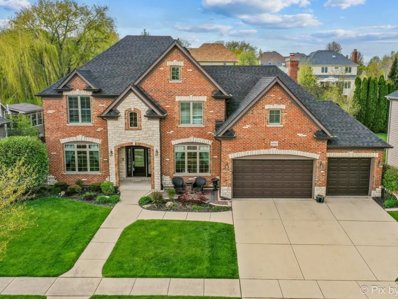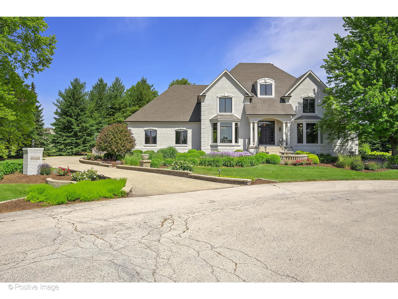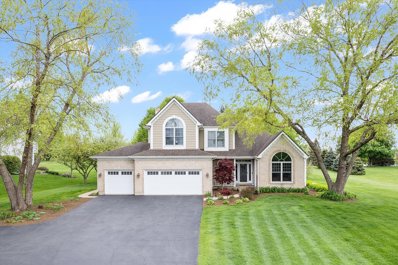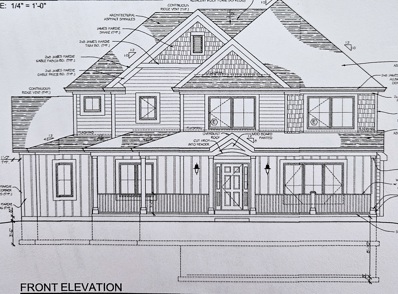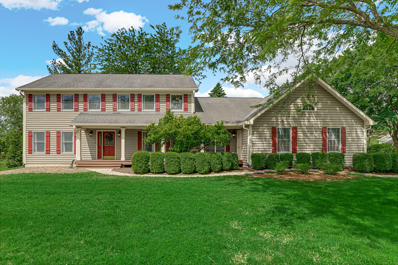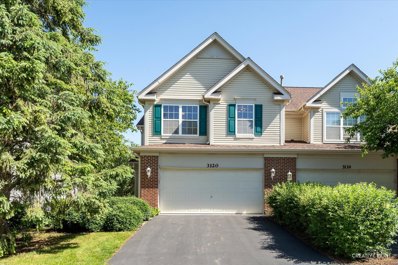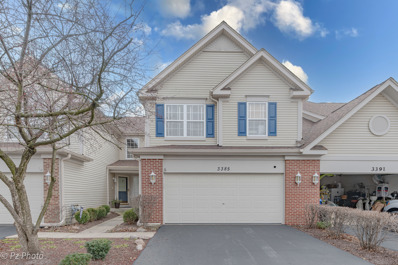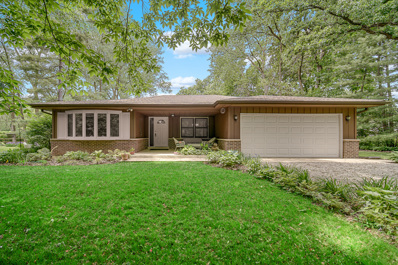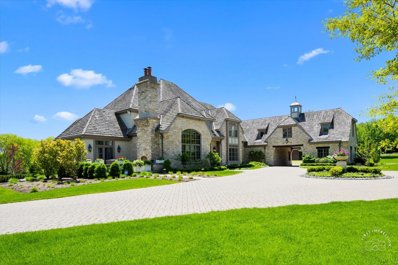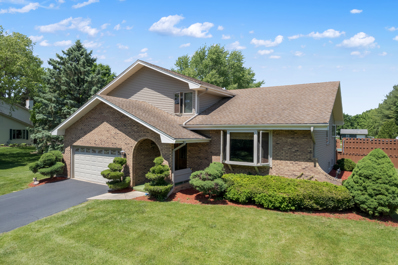Saint Charles IL Homes for Sale
- Type:
- Single Family
- Sq.Ft.:
- 4,036
- Status:
- NEW LISTING
- Beds:
- 4
- Lot size:
- 1.08 Acres
- Year built:
- 1995
- Baths:
- 5.00
- MLS#:
- 12080093
- Subdivision:
- Silver Glen Estates
ADDITIONAL INFORMATION
Exquisite Custom Home Perfect for Entertaining in Silver Glen Estates. This all-brick masterpiece, nestled on a corner lot, boasts over 5,500 sq. ft. of finished living space on over an acre of land, complete with a magnificent in-ground pool and expansive patio overlooking a serene community pond. Upon arrival, the amazing curb appeal sets the stage for what awaits within. Step into the grand foyer adorned with warm hardwood floors and a majestic open staircase, flanked by the formal living and dining rooms, creating a grand entrance. The heart of the home lies in the sun-drenched two-story family room with abundant windows framing views of the pool and a cozy fireplace, offering the perfect ambiance for gatherings. Adjacent, the gourmet kitchen awaits, featuring an expansive island, breakfast room, walk-in pantry and top-of-the-line Wolf range and double ovens, making it a haven for culinary enthusiasts. Work from home in style in the beautiful first-floor office, complete with wood coffered ceilings and trim work, and access to the patio, offering a serene workspace. Retreat upstairs to the primary suite, boasting volume ceilings, panoramic views, and a spa-like bath with skylight, double spray shower, and a large spa tub, ensuring relaxation and rejuvenation. In addition, three bedrooms, one with an ensuite bath, others sharing a Jack-n-Jill bath, and a spacious bonus room with skylights complete the second level. The bonus room could easily serve as a fifth bedroom. The lower level is an entertainer's paradise, featuring a custom wood bar with dual TVs, a recreation area, theater room, exercise room, and a full bath with a steam shower, ensuring endless entertainment options for family and friends. Outside, the private yard boasts a large in-ground pool, extensive patio, electrical setup for a hot tub, built-in grill, mature landscaping, and an irrigation system, creating a resort-like oasis in your backyard. This home is complemented by the convenience of a private utility for water/sewer, eliminating the need for individual well and septic maintenance. Situated in a private luxury neighborhood just minutes from Randall Rd, the Fox River, and downtown St. Charles, enjoy access to award-winning amenities and highly rated D303 schools. Don't miss the opportunity to make this stunning home your own, where every day feels like a vacation!
- Type:
- Single Family
- Sq.Ft.:
- 2,761
- Status:
- NEW LISTING
- Beds:
- 4
- Lot size:
- 1.3 Acres
- Year built:
- 1994
- Baths:
- 3.00
- MLS#:
- 12059706
ADDITIONAL INFORMATION
Nestled on a sprawling 1.3-acre lot in a picturesque setting, this charming 4 bedroom, 2.5 bathroom home offers the perfect blend of peaceful surroundings , style, and convenience. Boasting numerous recent upgrades and meticulously maintained features, this residence is move-in ready! Enjoy generous living spaces with a cozy family room, formal dining area, and a sunlit living room perfect for gatherings and relaxation. Hone your cooking skills in your updated, eat-in kitchen, renovated in 2020, which features granite countertops, newer appliances and ample cabinet space, as well as, a recessed sink and beautiful views of the semi-private emerald backyard. Retreat to your master suite at the end of the day showcasing a stylish tray ceiling and an elegant dressing room with walk-in closet. The private en-suite bathroom features dual vanities, a soaking tub, and a separate updated shower. If you work from home you will enjoy your private office that overlooks the serene back. Enjoy clean and pure water with an extensive and elite water filtration and purification system installed in 2024, including a reverse osmosis unit for drinking water. This home offers a 3 car garage and a basement room that could be used as a bedroom or for clean storage. One of the best features of the home is its cul-de-sac location in the sought after neighborhood of Arbor Creek in Campton Hills. It is conveniently located close to incredible shopping, dining options, and recreational amenities, with St. Charles schools as an added bonus! Don't miss this opportunity! Schedule a showing today and start making memories in your new dream home! **Updates Include: NEW Roof (2023),NEW Siding (2023), NEW Carpet (2024),Deck staining (2024), Windows (2016), HVAC (2016), Kitchen Rehab (2020), Upstairs Bathroom Updates (2024), Water System (2024)**
Open House:
Saturday, 6/15 5:00-7:00PM
- Type:
- Single Family
- Sq.Ft.:
- n/a
- Status:
- NEW LISTING
- Beds:
- 4
- Lot size:
- 0.92 Acres
- Year built:
- 1992
- Baths:
- 3.00
- MLS#:
- 12075385
ADDITIONAL INFORMATION
Welcome to your new home at 43W981 Fox Hill Ct in the charming town of Saint Charles, IL! This delightful single-family residence is nestled on over an acre of picturesque land, offering a perfect blend of tranquility, space, and modern comfort. As you step inside, you'll be greeted by a bright and cheery living space with large windows that flood the home with natural light. The spacious living room provides an inviting atmosphere for relaxing and entertaining. The kitchen, designed with both functionality and style in mind, features modern appliances, ample counter space, and plenty of storage, making it a joy for any home chef. This home boasts three cozy bedrooms, each offering a peaceful retreat with ample closet space and beautiful views of the surrounding greenery. The master suite includes an en-suite bathroom, providing a private oasis for relaxation. Additionally, there are two well-appointed bathrooms, ensuring comfort and convenience for everyone in the household. The full finished basement offers even more living space, perfect for a family room, game room, or home office. One of the standout features of this property is the expansive outdoor area. The over one-acre lot provides plenty of space for gardening, outdoor activities, or simply enjoying the serene surroundings. The private patio is perfect for al fresco dining, morning coffee, or evening relaxation. Car enthusiasts and hobbyists will appreciate the oversized 3 car garage with bump out, 8' garage doors, with plastic composite framing, offering ample space for larger vehicles and additional storage. Situated on a quiet cul-de-sac, this home offers the peace and privacy of rural living while still being close to all the amenities that Saint Charles has to offer. Enjoy the nearby parks, top-rated schools, shopping, and dining options that make this community so special. Don't miss the chance to make 43W981 Fox Hill Ct your new home. Schedule a viewing today and experience the perfect blend of cheerfulness, space, and modern living in this wonderful single-family home.
- Type:
- Single Family
- Sq.Ft.:
- 7,300
- Status:
- NEW LISTING
- Beds:
- 5
- Year built:
- 2003
- Baths:
- 5.00
- MLS#:
- 12083304
ADDITIONAL INFORMATION
Welcome to your dream home in the highly sought-after Fox Mill neighborhood! Nestled on a serene cul-de-sac and backing to open space, this stunning residence boasts over 7,300 square feet of luxurious living space. The inviting great room, perfect for gatherings, complements the elegant formal dining room. The first-floor office provides a private workspace, while the large kitchen and dinette area are ideal for family meals and entertaining. The expansive primary suite features a large bedroom with plenty of space for a sitting area and a bathroom with a soaking tub, separate shower, and a spacious walk-in closet, providing a true retreat. Three additional generously sized bedrooms each offer private bathroom access, ensuring comfort and convenience for everyone. The second level also includes a versatile media room, perfect for a home theater or kids' playroom. The impressive walkout basement is an entertainer's paradise, featuring a bedroom, full bath, gorgeous bar, and ample space for TV viewing. A unique bonus is the indoor half-court sports court, ideal for exercise, yoga, basketball, volleyball games, and parties! This exceptional home combines luxury, functionality, and recreational opportunities, all in the desirable Fox Mill community. Don't miss the chance to make it yours!
$1,200,000
4875 Foley Lane St. Charles, IL 60175
Open House:
Friday, 6/14 10:00-12:00AM
- Type:
- Single Family
- Sq.Ft.:
- 3,594
- Status:
- NEW LISTING
- Beds:
- 4
- Lot size:
- 0.47 Acres
- Year built:
- 2023
- Baths:
- 4.00
- MLS#:
- 12041705
- Subdivision:
- Reserve Of St. Charles
ADDITIONAL INFORMATION
Welcome to the Reserves of St. Charles, where luxury meets functionality in this stunning almost new home, built in 2023. Upon entering, you'll immediately notice the attention to detail with the grand foyer illuminated by a beautiful chandelier, setting the tone for the elegance that awaits. 10 ft ceilings with crown molding, hardwood flooring throughout the entire home. Wainscoting, wall sconces and trendy lighting in the living and dining rooms. The kitchen boasts top-of-the-line Wolf, Jenn Air and Thermador appliances set into custom 50" cabinets with soft-close doors and pull out shelves. Quartz countertops, farmhouse sink, a butler's pantry with beverage fridge, and walk-in pantry. The island, with seating and built-in microwave, has abundant storage. An absolute dream gourmet eat-in kitchen! Two story family room with floor to ceiling stone fireplace. Office or possible 5th bedroom perfect for in-laws or au pair suite adjacent to full bathroom with stylish tiling and custom cabinetry. Finishing off the main floor is the mudroom with built-in cubbies, bench and hooks. Upstairs, the master suite is a sanctuary with a fireplace designed to help you unwind at the end of the day. Luxurious bathroom featuring a freestanding soaking tub, oversized shower with multiple shower heads, and a double vanity leading to a custom designed high end walk-in closet. Three more generous sized hardwood floor bedrooms all with walk-in closets and custom made organizers. Professionally installed plantation shutters adorn all the windows. Convenient 2nd floor laundry. The dual HVAC systems with humidifiers ensure year-round comfort, while the insulated English basement with roughed-in plumbing offers endless possibilities for customization. Outside, the property is as impressive as the interior, with a concrete driveway leading to a three-car side-loading garage. And for added peace of mind, there's a built-in alarm system, and a sprinkler system ensuring your landscaping stays lush year-round. Welcome Home!
- Type:
- Single Family
- Sq.Ft.:
- 3,426
- Status:
- NEW LISTING
- Beds:
- 4
- Lot size:
- 1.04 Acres
- Year built:
- 1999
- Baths:
- 5.00
- MLS#:
- 12075766
- Subdivision:
- Westwoods
ADDITIONAL INFORMATION
Welcome to your dream home! Nestled on a serene 1+ acre lot, this exquisite property offers the ultimate in luxury living. Located near a picturesque bike trail and shaded by a canopy of mature trees, this home provides a peaceful retreat with all the upscale amenities you desire. As you step inside, you'll be greeted by a grand foyer leading to a huge kitchen featuring stunning granite countertops and soaring 10-foot ceilings. This culinary haven is perfect for entertaining and family gatherings. Cozy up to one of the three masonry fireplaces located throughout the home, each adding a touch of warmth and charm. The attention to detail is evident with extensive millwork, including crown molding and wainscoting, creating an atmosphere of refined elegance. Dual staircases offer both convenience and architectural interest. Enjoy casual meals in the hexagonal dinette, which opens to a large private deck through a sliding glass door, ideal for outdoor dining and relaxation. Upstairs, a spacious loft awaits, perfect for a media room or play area. The full finished basement expands your living space with two additional bedrooms and an office, providing ample room for guests or a home business. Outside, the porte cochere and paver driveway add to the home's stately presence, while the heated 3+ car garage offers convenience and comfort year-round. This property is located in the highly sought-after St Charles School District 303, making it an excellent choice for families. Discover the perfect blend of luxury and tranquility in this stunning home. Schedule your private tour today and experience all this exceptional property has to offer!
Open House:
Friday, 6/14 9:30-11:30PM
- Type:
- Single Family
- Sq.Ft.:
- 3,082
- Status:
- NEW LISTING
- Beds:
- 4
- Lot size:
- 1.72 Acres
- Year built:
- 1976
- Baths:
- 4.00
- MLS#:
- 12081211
- Subdivision:
- Hawkins Glen
ADDITIONAL INFORMATION
Want to feel like you are on vacation every day? Drive along beautiful Burr Rd to your wooded retreat on Glen Oak Ln. On a nearly 2 acre lot you will take in some of the most beautiful views of St Charles from your yard. This property has an extensive collection of native plants and trees. This nature lovers paradise is perfect for bird watching and deer sightings. The property has extensive updating including a newer roof, siding, garage doors, gutters, windows, doors, hvac and water heater. The main floor consists of a living room, dining room, kitchen with island and eat-in area open to the large and cozy family room with gleaming hardwood floors and woodburning fireplace. Enjoy the warm weather months from the large screen porch and deck. The second floor primary suite features vaulted ceilings, a large walk-in cedar closet and a spa like bathroom with additional water closet. Three additional large bedrooms with 3 full baths are on the 2nd floor. The finished basement is excellent for additional living space, fitness room or a home office. New Carpet throughout. Enjoy the country feel with being in an ideal location only mins to Randall Rd, shopping, schools, parks and downtown St Charles!
- Type:
- Single Family
- Sq.Ft.:
- 3,800
- Status:
- NEW LISTING
- Beds:
- 4
- Lot size:
- 1.3 Acres
- Year built:
- 2002
- Baths:
- 4.00
- MLS#:
- 12078047
- Subdivision:
- Three Lakes
ADDITIONAL INFORMATION
This is the one you've been waiting for!!! This stunning 4 bedroom, 3.5 bath 2 story home has it all. You will be amazed at the attention to detail in this home from the moment you walk in. The large foyer invites you in with new hardwood floors, new carpeted staircase, along wainscoting in the formal living & dining room provide an elegant touch. As you make your way in, you will see a chef's kitchen featuring light gray cabinets, SS appliances, a large island & granite countertop. It overlooks the morning room with vaulted ceilings & skylights, & the massive great room with cathedral ceilings. The powder room, first-floor laundry, & main floor office finish out this impressive level. Upstairs are 4 bedrooms, each with architectural ceilings, & attached bathrooms. The primary bedroom is very spacious & has a custom-built walk-in closet. A full basement can provide loads of storage or finish it to your liking for more entertaining space. Out back is loads of green space (1.3-acre lot), & a pond for your enjoyment. The home features updates in the kitchen, a new deck, & new landscape wall. Award-winning schools & close to Randall Rd for all your shopping needs, as well as downtown St Charles, the Fox River & bike trails make this the perfect location. Nothing to do but move in and enjoy. Don't miss out on this fantastic home!
- Type:
- Single Family
- Sq.Ft.:
- 5,000
- Status:
- NEW LISTING
- Beds:
- 4
- Lot size:
- 0.33 Acres
- Baths:
- 4.00
- MLS#:
- 11958560
- Subdivision:
- Fox Creek
ADDITIONAL INFORMATION
Gorgeous CUSTOM HOME offers 4 BEDROOM, 3.5 BATHS, OFFICE , 3 car garage. Welcome to 40w778 Ellis Johnson Lane, soon to be the sight of the neighborhood's newest home. Home features an open concept, kitchen with large island that flows through the breakfast area and into the family room with 10" on the main floor ceiling with custom details, a Grand foyer with office and dining room, butler's pantry with an oversized pantry to go along with it. House has a full bathroom on the first floor, 3 car garage, Mudroom with cubbies and a rear covered porch for entertaining. 2nd floor Laundry. Each bedroom is generous sized and has a walk-in closet. Huge master suite has a large his and hers closet, and a curb-less shower, free standing tub, and custom vanity. Luxurious finishes throughout! Full custom house with no details spared, built with quality materials, SUBZERO and WOLF appliances, MARVIN windows. A Full unfinished basement. THE BUYER HAS THE OP-ON TO WORK WITH THE BUILDER TO SELECT FINISHES, AT THIS TIME! School district is 303, Saint Charles North. Available beginning of 2025
- Type:
- Single Family
- Sq.Ft.:
- 2,744
- Status:
- NEW LISTING
- Beds:
- 4
- Lot size:
- 2.06 Acres
- Year built:
- 1989
- Baths:
- 3.00
- MLS#:
- 12069374
- Subdivision:
- Homeward Glen
ADDITIONAL INFORMATION
MULTIPLE OFFERS - HIGHEST AND BEST BY 4 PM ON MONDAY JUNE 10TH! Gorgeous home that sits on a beautiful and tranquil 2+ acre lot! This spacious home features stunning millwork that includes crown moulding and picture frame trim. Real hardwood floors throughout the first floor ~ installed in 2020. French doors lead to the formal living room with bay window to enjoy the views of the expansive front yard. Formal dining room with large window and access to the cozy screened in porch. Updated kitchen with shaker style cabinets, subway tile backsplash, quartz counters, Island w/ breakfast bar, farm sink, gas cooktop w/ stainless steel range hood, double oven and extra large walk in pantry! Convenient eating area off the kitchen w/ bay window. French doors lead to the stunning and spacious family room with vaulted ceiling, wood burning fireplace and sliding glass doors to the deck. First floor laundry room with access to a small fenced in area - perfect for pets - and access to the heated garage. Spacious office area on the 1st floor with floor to ceiling built in shelves. Stairs to the 2nd floor feature newer iron baluster railing (2018). Primary bedroom with walk in closet. Primary en suite features double sink vanity, Kohler toilet w/ bidet and claw foot tub! Bed 2 has large walk in closet and access to the unfinished attic. Bed 3 also offers a walk in closet. Bed 4 has a lovely bay window. The three additional bedrooms share the hall bath with a large shower that features floor to ceiling tile work. Head on down to the basement and you'll find a finished rec room and a dry bar area that is made out of WW11 ammo crates! Plus there's a large storage room with shelving. Heated 2 car garage with insulated doors. Exterior features include a covered front porch, wooden deck w/benches, stone paver walkway to firepit and fruit trees ~ cherry, pear, green and red apple!! Additional features: Nest thermostat, whole house humidifier and active radon system. Water Heater -2020. Roof -2021. Leaf Filter and New Gutters - 2021. Carpet - 2021. New sump pumps with battery back up - 2024. Lovely home in a country like setting but just minutes to town.
- Type:
- Single Family
- Sq.Ft.:
- 4,161
- Status:
- NEW LISTING
- Beds:
- 4
- Lot size:
- 1.55 Acres
- Year built:
- 1993
- Baths:
- 4.00
- MLS#:
- 12069520
- Subdivision:
- Hazelwood
ADDITIONAL INFORMATION
You'll love this quality custom one owner home! Tastefully updated & meticulously maintained on 1.55 tranquil wooded acres backing to a Forest Preserve. Vaulted great room with attractive flagstone fireplace specially created by an English artisan, gleaming hickory hardwood floors and a wall of windows to enjoy the amazing panoramic views. Beautiful updated gourmet kitchen has tiered cabinets with crown molding, stainless steel appliances, Electrolux 6 burner oven range, spacious island/breakfast bar & built-in window seat. Dining room, den & laundry room complete the 1st floor. The master suite has a walk-in closet & new luxury bathroom with an expansive view of the picturesque property. 2 additional bedrooms with large closets & a full bath are also on the 2nd floor. The walk-out finished basement includes: 2nd brick fireplace, rec room, wet bar with fridge, 9' ceilings, bedroom #4 & bathroom. The garage has great built-in shelving for abundant storage as does the heated multi purpose 608 sq ft mancave/shed. Other special features of this home: extra wide staircases, custom created window treatments throughout, central vac & fantastic wrap around freshly painted deck. NEW/NEWER: furnace & AC '18, roof w/warranty '16, water heater '14, garage door '24, driveway sealed '23, washer & dryer '23, microwave w/warranty '22, well bladder '22, stairs & 2nd floor carpeting '18, custom cherry bar & entertainment center. Nothing left to do but move in and enjoy this wonderful home and the inviting nature surrounding you. ***HIGHEST & BEST BY SUNDAY 6/9 8 pm***
- Type:
- Single Family
- Sq.Ft.:
- 2,805
- Status:
- NEW LISTING
- Beds:
- 4
- Lot size:
- 1.05 Acres
- Year built:
- 1985
- Baths:
- 4.00
- MLS#:
- 12054322
- Subdivision:
- Splitrail Farm
ADDITIONAL INFORMATION
This totally updated home is perfect in every way and is on a beautifully landscaped wooded private cul-de-sac lot! You will love the big front porch that has a stone accent wall and tongue and groove ceiling! The foyer has stunning oak floors that can be found throughout the main floor. The oversized dining room has thick crown molding, built-in hutch with accent lights and a wood cased opening leading into your dream kitchen! This amazing kitchen (37x13!) was custom designed and offers white Shaker style cabinets (some with glass fronts and lighting), quartz c-tops, butcher block island, hi-end SS appliances: Wolf, Bosch...double oven, armoire refrigerator, under counter microwave, dishwasher and beverage cooler, breakfast bar, planning desk and eating space with built-in window seat overlooking the professionally landscaped yard!! The cozy family room has a floor to ceiling brick fireplace, recessed lighting and double French doors that open to an impressive 4-season sunroom with vaulted ceiling with skylights, brick accent wall and panoramic views of the yard!! Main floor laundry room with built-in cubbies, cabinets and utility sink. The primary bedroom suite boasts a floor to ceiling brick fireplace, ceiling fan/light, dual walk-in closets with built-ins...renovated en-suite bath--dual sink granite topped vanity, slipper tub and oversized shower with custom tile wall and glass surround. Three spacious secondary bedrooms with ceiling fan/lights and generous closet space. Updated full hall bath with granite topped vanity and shower/tub combo. Quality finished basement with big rec room, exercise room, music room, full bath with granite topped vanity and beautiful shower with custom tile and glass doors...and there is plenty of storage in the unfinished portion. Desirable cul-de-sac location and a picturesque lot with mature trees and perennials to enjoy all year while you sit on your expansive multi-level brick paved patios that span the width of this very special home!! Experience the country feel while being just a short distance from downtown St. Charles and all the dining and shopping along Randall Rd. too! Don't miss this one!!
- Type:
- Single Family
- Sq.Ft.:
- 8,237
- Status:
- Active
- Beds:
- 6
- Lot size:
- 3 Acres
- Year built:
- 1967
- Baths:
- 7.00
- MLS#:
- 12076611
ADDITIONAL INFORMATION
Modern Elegance Home in a sought-after location can be Yours! Complete renovation of this stunning 6 Bedroom, 5.2 Bath home situated on over 3 Acres which include 1 additional adjacent parcel is perfect for nature walks (1.69 acres). This home unfolds over 7,800 Finished Sq Ft Living space with Privacy. The home's reconstruction value is over 4.4m per USI Insurance Services LLC. Multilevel open floor plan. 6 Bedrooms and upgraded 5 Full Baths with 2 Powder Rooms with marble touches. Perfect for family living and entertaining. Great detail to the Interiors and Exteriors will captivate you. Floor to Ceiling Windows boasts natural lighting and beautiful wooded views. 92 New Windows, 32 New Skylights (2019) additional lighting compliments the rooms. Well-Appointed Chef Kitchen adorned with Brazilian Cabinetry, New Carrara Marble/Bronze back splash, Carrara Marble countertops and flooring (2019), high-end stainless-steel appliances (including Sub-Zero Refrigerator/Freezer), Viking Professional Dual Oven, Viking Stove-Top w/raised light and fan, Viking Confection Oven. Scotsman Icemaker. Separate Coffee Bar with mini refrigerator. Butler's Pantry, Krushr Trash Compactors, 2 Kitchenaid Dishwashers, Kohler Chef Sink, Wine Frig and tons of storage. Gorgeous Brazilian Cherry flooring, railway and stairway (2019) throughout home. Inviting Entrance into an amazing Living room surrounded by windows and nature. New Marble Fireplace (2019) warms the surrounding Living room and Dining room. New LED Light fixtures and switches installed. Jaw dropping light fixtures through the interiors. Expanded Family room that is tranquil and inviting for family and friends. Custom blinds in all rooms. Expanded Owner's Suite with a resort feel. Spa features Sauna, Private Bath with Infinity Jet Tub, Luxury Walk-in Shower with bench and surrounded by imported Red Onyx tiles. Personal Elevator to Loft and Amazing countryside views like no other. Fireplace heats Owners Suite and Outside Private Deck. 4 additional bedrooms with style - 1 with Loft. 4 additional Full Baths with unique features. A Gallery/Office overlooking the Living room with Fireplace. Great area to express your creativity or just to relax. Access Exercise room with half bath from the Owner's Suite thru Private Elevator on lower level. Walk Out Basement with finished 6th Bedroom/Recreation room. New High Efficiency Zoned Mechanics. Whole house humidifier. Immaculate 3 Car Garage boasts epoxy flooring, heater and new garage doors. The Exterior of this home is Exceptional! Three levels of outdoor entertaining space including a walkout basement. New Retaining wall wraps property and Circular Driveway. Professional Landscaped Yard fully fenced. Outdoor Evening lighting compliments the home and property. The property includes 1 additional parcel - The other parcel has a nature path for relaxation time for yourself, family and friends. Close to Award Winning St Charles Schools, shopping, bike paths and downtown St. Charles. Sold "As-Is". This Modern Home will not last long!
Open House:
Saturday, 6/15 5:00-7:00PM
- Type:
- Single Family
- Sq.Ft.:
- 3,400
- Status:
- Active
- Beds:
- 4
- Lot size:
- 1.25 Acres
- Year built:
- 2002
- Baths:
- 4.00
- MLS#:
- 12069007
- Subdivision:
- Silver Glen Estates
ADDITIONAL INFORMATION
Welcome to your dream home! This custom built brick/cedar home is situated in prestigious Silver Glen Estates. This property offers a perfect blend of luxury and tranquility. Nestled in a serene neighborhood, the home backs directly onto a lovely pond. Step inside to discover an open floor plan designed for modern living featuring a spacious living room with windows that flood the space with natural light and breathtaking views of the bond. The gourmet kitchen is a chef's delight, equipped with stainless steel appliances, granite countertops and an island, perfect for entertaining. The primary suite is a true retreat, complete with a luxurious en-suite bathroom featuring a soaking tub, walk in shower and dual vanities. Three additional bedrooms provide ample space for family and guests while the 3.5 well appointed bathrooms ensure convenience and comfort for all. Nicely finished basement with bar, full bath, extra space that could lend itself to a 5th bedroom, workout room, office, etc. Excellent School District #303! Premium location- close to shopping, dining and I-90.
- Type:
- Single Family
- Sq.Ft.:
- 4,753
- Status:
- Active
- Beds:
- 4
- Lot size:
- 1.25 Acres
- Year built:
- 2001
- Baths:
- 5.00
- MLS#:
- 12074321
- Subdivision:
- Burr Hill
ADDITIONAL INFORMATION
Luxurious estate boasting 4 bedrooms plus a main floor office and 4.1 bathrooms sprawled across a picturesque 1.25-acre lot in the prestigious Burr Hill enclave. Embrace the unparalleled serenity of this property, with its idyllic backdrop bordering The Hawk Golf Course on the 2nd hole Tee box and expansive, unobstructed views in the front. Step into grandeur through the two-story foyer, where a majestic staircase welcomes guests with elegance. Entertain in style with a elegant dining room and living room flanking the foyer. The gourmet kitchen, adorned with top-of-the-line CHEF appliances, features a cozy sitting area by the two-sided fireplace and casual dining space overlooking the pool and patio. On the other side of the two-sided fireplace is the two-story family room with full wall of windows and wet bar. Behind French doors, discover a tranquil den for moments of quiet relaxation. The first floor is completed with a convenient mudroom, powder room, and a full bath. Dual staircases lead to the second floor and basement. Retreat to the master suite, boasting a fireplace, sitting area, and a remodeled spa bath, complemented by a dream closet. Secondary bedrooms offer direct bath access, including a Jack and Jill and an en suite. Warmth emanates from fireplaces found in the kitchen/family room, living room and master bedroom enhancing the ambiance throughout. Marvin windows and bay windows flood the home with natural light. Additional features include a second-floor laundry center, a main floor mudroom/drop zone, and a three-car side-load garage with a newer driveway. The expansive backyard oasis beckons with a deck, patio, and a Sparkling 18x36 Cada in-ground pool, ranging from 4 to 8.5 feet deep. The full walk-out basement, spanning 2400 sq ft, awaits your personal touch, boasting rough-in plumbing, two staircases and another fireplace, ready for future finishing if desired! Conveniently located just minutes away from shopping and dining in downtown St. Charles and the Randall Rd corridor, this home offers the epitome of luxury living with easy access to amenities. Seller's transfer is your gain! Don't miss this opportunity to make this exquisite property your own-
- Type:
- Single Family
- Sq.Ft.:
- 3,681
- Status:
- Active
- Beds:
- 4
- Year built:
- 2002
- Baths:
- 4.00
- MLS#:
- 12075062
- Subdivision:
- Fox Mill
ADDITIONAL INFORMATION
THIS STUNNING FOX MILL HOME OFFERS THE PERFECT BLEND OF SPACE, COMFORT, AND LUXURIOUS FINISHES. GRAND 2 STORY FOYER WITH AN OPEN OAK STAIRCASE AND SOARING 9-FOOT CEILINGS THROUGHOUT CREATE A SENSE OF OPENNESS AND GRANDEUR, ACCENTUATED BY THE RICH CROWN MOLDING THAT ADDS A TOUCH OF ELEGANCE. THE GOURMET KITCHEN BOASTS A BREAKFAST BAR ISLAND, PERFECT FOR CASUAL MEALS AND CONVERSATION, AND IS EQUIPPED WITH STAINLESS STEEL APPLIANCES, LARGE PANTRY, DOUBLE OVEN, 5 BURNER RANGE WITH DECORATIVE HOOD ABOVE. A SIZABLE BREAKFAST ROOM WITH BAY WINDOW AND DOOR TO YARD ADJOINS THE KITCHEN, FLOWING SEAMLESSLY INTO A HUGE FAMILY ROOM WITH A VAULTED CEILING, WALL OF WINDOWS AND A BEAUTIFUL FLOOR TO CEILING STONE FIREPLACE - AN IDEAL SPACE FOR ENTERTAINING FAMILY AND FRIENDS. FORMAL GATHERINGS WILL BE A DELIGHT IN THE HUGE DINING ROOM, FEATURING A DECORATIVE CEILING WITH ACCENT LIGHTING THAT CREATES A WARM AND INVITING AMBIANCE, GORGEOUS WAINSCOTING AND BUTLERS WINE PANTRY. THE VERSATILE FIRST-FLOOR HOME OFFICE FEATURES A BEAUTIFUL COFFERED CEILING, HANDSOME WAINSCOTING, TRIM MOLDING, AND HAS AN ADJACENT FULL BATHROOM... THIS ROOM CAN BE TRANSFORMED INTO A COMFORTABLE 5TH GUEST BEDROOM OR A PLAYROOM. ESCAPE TO YOUR PRIMARY MASTER SUITE, FEATURING A TRAY CEILING THAT CREATES A GRAND ATMOSPHERE. THE LUXURIOUS MASTER BATHROOM BOASTS DOUBLE SINKS, A SEPARATE SHOWER WITH DUAL HEADS AND MULTI JET SPRAYERS, PRIVATE WATER CLOSET, A JACUZZI TUB, AND A SPACIOUS WALK-IN CLOSET. SIZABLE 2ND AND 3RD BEDROOMS OFFER A JACK-N-JILL BATHROOM, DOUBLE SINKS, SEPARATE SHOWER ROOM + GENEROUS CLOSET SPACE, WHILE THE 4TH BEDROOM OFFERS A PRIVATE ENSUITE BATHROOM WITH SKYLIGHT AND A DOUBLE WIDE CLOSET. THE EXPANSIVE DEEP POUR FULL BASEMENT PROVIDES A BLANK CANVAS FOR YOUR DREAM REC ROOM, HOME THEATER, GYM, OR ADDITIONAL FUTURE LIVING SPACE. UNWIND OR HOST GATHERINGS IN YOUR HUGE BACKYARD FEATURING AN EXPANSIVE BRICK PAVER PATIO WITH A LARGE GAZEBO - PERFECT FOR SUMMER BBQS AND OUTDOOR ENTERTAINING. EXPANSIVE 1ST FLOOR LAUNDRY / MUD ROOM WITH A UTILITY SINK AND DOUBLE WIDE CLOSET, LEADS INTO THE EXPANSIVE 3 CAR GARAGE WHICH PROVIDES AMPLE SPACE FOR VEHICLES, HOBBIES, OR EXTRA STORAGE + HAS A SERVICE DOOR TO THE BACKYARD, TALL OVERHEAD DOORS AND CONCRETE DRIVEWAY. THIS HOME IS PERFECT FOR LARGE FAMILIES OR MULTI-GENERATIONAL LIVING. MANY HOME IMPROVEMENTS INCLUDE: CUSTOM PLANTATION WINDOW SHUTTERS, CENTRAL VAC, NEW LED LIGHTING, CAT5 WIRING, NEW ROOF + OVERSIZED GUTTERS, 2 NEW CENTRAL AIR UNITS, ZONED HVAC, UPGRADED LARGER HOT WATER TANK, SOLID HARDWOOD FLOORING CARRIED THROUGH MAJORITY OF HOME, WIDE DOOR CASINGS, WHITE TRIM PACKAGE, EXTENSIVE TRIM MOLDING, EXTERIOR CEDAR FRESHLY PAINTED, NEW UNILOCK BRICK PAVER PATIO IN FRONT AND BACK WITH ACCENT STAIR LIGHTING AND A LARGE GAZEBO, FRONT DOOR WITH LEADED TRANSOM AND SIDELIGHT, PROFESSIONAL LANDSCAPING AND MORE! ENJOY ACRES OF OPEN SPACE, MILES OF PAVED BIKE TRAILS, WALKING PATHS, 11 PARKS, FISHING PONDS + POOL & CLUBHOUSE/COMMUNITY CENTER WITH MEETING ROOM, AND GORGEOUS GATHERING ROOM WITH FULL KITCHEN, PLUS SEVERAL COMMUNITY EVENTS THROUGHOUT THE YEAR THAT INCLUDE: 4TH OF JULY PARADE, 5K RACE, EASTER EGG HUNT, COOKIES WITH SANTA, SCHOOLS OUT PARTY, BOOK CLUB, BUNCO, FOX MILL SWIM TEAM AND SO MUCH MORE! BELL GRAHAM ELEMENTARY SCHOOL IS LOCATED IN THE SUBDIVISION + SHOPPING, DINING, DOWNTOWN STC + METRA STATION, AND MUCH MORE JUST MINUTES AWAY!
$1,549,000
38w672 Greenview Court St. Charles, IL 60175
- Type:
- Single Family
- Sq.Ft.:
- 6,770
- Status:
- Active
- Beds:
- 5
- Lot size:
- 1.25 Acres
- Year built:
- 2000
- Baths:
- 6.00
- MLS#:
- 12060074
- Subdivision:
- Burr Hill
ADDITIONAL INFORMATION
Welcome to this meticulously renovated, exquisitely appointed home ideally located on a cul-de-sac lot on the 7th fairway of Royal Hawk Country Club. After a major $500K remodel in 2023, the owner has left no detail overlooked, creating a clean space with modern design and high-end finishes. A dramatic two-story entry foyer features a curved, suspended staircase, pristine 5" white oak hardwood floors, and beautiful crown molding and wainscotting. A thoughtfully designed floorplan flows naturally throughout the main level with abundant natural light flowing from floor to ceiling windows. A graciously sized home office with French doors, a bay window, and built-ins is conveniently located at the front of the home just off the entry. The formal dining room features new built-in China cabinet, a bay window, and a modern Shoma chandelier. The double-height living room showcases views of the beautifully landscaped grounds from two-story windows while a gas fireplace with new stone surround warms the space. Just off the living room is every cook's dream kitchen. Newly renovated with no expense spared, the kitchen features top-of-the-line appliances, Amish custom cabinetry, quartzite leather counter tops and backsplash, commercial range hood, a 48" Thermador range with two ovens, shiplap ceiling, a breakfast bar, and breakfast nook. A serene sunroom is the perfect place to enjoy a cup of coffee while enjoying abundant sunlight and views of the property from three exposures. Bright and airy, the graciously sized primary suite is located on the main level and offers a cathedral ceiling with an elegant chandelier, new moldings, a huge walk-in closet, and tons of natural light from expansive bay windows. The luxurious ensuite bath has been completely remodeled with new tiles, lights, vanities, countertops, shower, bath & all fixtures. The second-floor features three large bedrooms and two bathrooms - one ensuite and the other a shared bath between bedrooms three and four. These bathrooms have been upgraded with newer vanities, countertops, fixtures & fitted shower doors. The fully finished lower level offers 2824 square feet of living space and is the perfect space for entertaining on a large or small scale. The newly remodeled bar has custom lighting, granite counter tops, beautiful cabinetry, a wine/beverage refrigerator, an under-cabinet refrigerator, beer dispenser refrigerator and a dishwasher. The bar area also has a boxed beam ceiling and built-in shelving with a double-sided fireplace and game area. Other highlights include: a family room with English windows, wainscotting, crown molding and an arched entryway to a billiard room, a 5th bedroom with walk-in closet, full bath, and an exercise room. The outdoor space is the crown jewel of this residence. Step outside onto a stamped concrete patio and into the Barrington pool or hot tub. A flagstone pathway leads to a screened-in gazebo. The pool is surrounded by a sitting area and plenty of room for entertainment in this ultra-private backyard. The landscaping provides a protective fence made up of mature trees surrounding the pool and a 12-zone sprinkler system & the 5-zone outdoor landscaping lighting transformers which can be gracefully found throughout the exterior of this luxury home. Additional information on the upgrades and details of this home available upon request.
- Type:
- Single Family
- Sq.Ft.:
- 2,965
- Status:
- Active
- Beds:
- 4
- Lot size:
- 0.97 Acres
- Year built:
- 1992
- Baths:
- 4.00
- MLS#:
- 12053085
- Subdivision:
- Arbor Creek
ADDITIONAL INFORMATION
Nestled in the picturesque Arbor Creek neighborhood of St. Charles, Illinois, this stunning 4BR/3.5BA two-story home combines rustic charm with modern elegance. Featuring a striking brick and cedar exterior, mature landscaping, invisible pet fence, and a welcoming front porch, this property promises curb appeal and comfort. The home includes a spacious 3-car garage and a new 16x10 shed, perfect for extra storage. Outdoor living is a breeze with a cozy firepit and an enclosed patio, ideal for entertaining. Inside, the home shines with new interior paint and gleaming hardwood floors. The gourmet kitchen is a chef's dream, equipped with stainless steel appliances, granite countertops, and ample space for culinary adventures. Relax in the family room by the gas log fireplace or enjoy the privacy of a large master bedroom with an en-suite bathroom. Additional luxuries include a fully finished basement and an ecobee smart thermostat for ultimate climate control. This home is a remarkable blend of style and functionality, making it a must-see in your home search.
- Type:
- Single Family
- Sq.Ft.:
- 3,021
- Status:
- Active
- Beds:
- 4
- Year built:
- 2024
- Baths:
- 4.00
- MLS#:
- 12056497
- Subdivision:
- Artesian Springs
ADDITIONAL INFORMATION
Welcome to Artesian Springs! A New Home Construction. This Sophisticated 2 Story Home has 4 Spacious Bedrooms, 3.1 Full Bath, 3 Car Garage with Private Access and Full 9 Ft. Basement with rough-in. Upgraded Millwork throughout interiors of home. A Gourmet Kitchen with upgraded Appliances, Gorgeous Island, Detailed Backsplash, Custom Cabinetry and Walk in Pantry. Open Floor Plan. Walk into a Living Room filled with natural lighting, Custom Fireplace and Hardwood flooring. The Dining Room will be adored by family and Friends. The Sunroom and/or Office can be for relaxation or your Private Office. This home is Perfect for everyday Living and for the Holidays. The 2nd Floor has Owner's Suite with Large Walk in Closet, Private Bath and Personal Deck. Junior Suite also has a Full Bath. 2 Additional Bedrooms share a Full Bath. Laundry Room is also located on the 2nd Floor. Relax on your Back Deck and Enjoy. Additional Upgrades can be made during building process. *$4,200 Appliance Allowance - would need to be selected in next 2-3 weeks. *Now, Exterior Colors can be selected for the next 3 weeks. *Interior Cabinetry needs to be selected in the next 2-3 weeks. Highly Rated St. Charles Schools. Close to downtown St. Charles.
- Type:
- Single Family
- Sq.Ft.:
- 2,760
- Status:
- Active
- Beds:
- 5
- Lot size:
- 0.52 Acres
- Year built:
- 1989
- Baths:
- 4.00
- MLS#:
- 12051888
- Subdivision:
- The Windings Of Ferson Creek
ADDITIONAL INFORMATION
Welcome home to this lovely 5-bedroom, 2 full bath, 2 half bath beauty nestled in The Windings of Ferson Creek. The heart of the home lies in the generous kitchen, featuring a large island, breakfast area, custom cabinetry, stainless appliances, granite counters, and a wet bar with wine fridge. Kitchen opens to a cozy family room with gas fireplace. The first floor also includes a formal living, dining room (being used as an office), half bath, generous 5th bedroom and adjacent laundry with additional shower and sink. A large primary bedroom with huge walk-in closet and updated ensuite bathroom with a custom double shower and double vanity make it the perfect retreat. Three other bedrooms (2 with walk-in closets) and an updated hall bathroom round out the 2nd floor. The large partially finished basement includes a pool table, recreation area, workroom, and abundant storage options. The private backyard deck is the perfect place to enjoy breathtaking sunset views overlooking a sprawling yard backing to a beautiful green space. The home also offers a plethora of storage between the walk-in closets, 3.5 car garage, and basement storage options. Additional amenities include a new larger hot water heater and water softener (2023), upgraded water filtration system (2023), and radon system in place for peace of mind. Located in the highly ranked Burlington School District 301. Enjoy the wonderful amenities of the neighborhood, including a clubhouse, pools, tennis courts, fishing pond, and access to trails. Don't miss the opportunity to make this your forever home! Stove vent "as-is"
- Type:
- Single Family
- Sq.Ft.:
- 2,026
- Status:
- Active
- Beds:
- 3
- Year built:
- 2001
- Baths:
- 3.00
- MLS#:
- 12059410
- Subdivision:
- Renaux Manor
ADDITIONAL INFORMATION
Get ready to fall in love with this end unit townhome in Renaux Manor of St Charles. Ideal location: close to parks, otter cove water park, nearby shopping, and downtown restaurant scene! Step inside to find an open floor plan with brand new flooring, fresh paint and light fixtures throughout-all installed in 2022. Natural light floods the home. Spacious family room with attached dining area that includes a sliding door to the large deck. Eat-in kitchen complete with solid surface countertops, stainless steel appliances, 42"cabinets, and a pantry closet. Upstairs features a loft area offering numerous possibilities (office, extra bedroom, or gaming area??). Three bedrooms, including the vaulted master suite with private bath with a double vanity, soaking tub and separate shower, plus a full hall bath and laundry room complete the 2nd floor. Full English basement houses the NEW HVAC, sump pump, and water heater (all since 2022)...just waiting for your finishing touches. Beautifully landscaped outdoor areas, complete with 2-car attached garage and large backyard deck perfect for entertaining and relaxing, AND LOW HOA fees all make this home a MUST SEE!
- Type:
- Single Family
- Sq.Ft.:
- 2,026
- Status:
- Active
- Beds:
- 3
- Year built:
- 1998
- Baths:
- 4.00
- MLS#:
- 12068779
- Subdivision:
- Renaux Manor
ADDITIONAL INFORMATION
This home boasts a premium location with a private yard, large deck, and stunning pond views. it was Model home. The main level features beautiful hardwood flooring and a bright white kitchen with recessed lighting and an additional wall of cabinets. The two-story dining room is complemented by an open spindle staircase. The convenience of a second-floor laundry room and elegant crown molding adds to the home's charm. The full finished basement is a highlight, offering a second kitchen possible with gorgeous custom cabinetry, a full bathroom, a recreation room, and ample storage. The huge master suite features a vaulted ceiling, two closets, and a private bath with double sinks, a tub, and a separate shower. Additional amenities include a private entrance, a two-car attached garage, and proximity to the prairie path, Otter Cove Sand and Water Park, Randall Road shopping and dining, Geneva Commons, and just minutes to two Metra stations and downtown St. Charles.
- Type:
- Single Family
- Sq.Ft.:
- 1,842
- Status:
- Active
- Beds:
- 4
- Lot size:
- 1 Acres
- Year built:
- 1975
- Baths:
- 2.00
- MLS#:
- 12061126
- Subdivision:
- Mallard Lake
ADDITIONAL INFORMATION
Enjoy the tranquil surroundings from the patio out back of this 4 bedroom 2 bath ranch home with over an acre of land. This somewhat secluded property offers a peaceful lifestyle while being close to shopping and schools. The family room has a woodburning fireplace and wood floors under the carpet that can be refinished if desired. The partial unfinished basement with laundry, also has an extended crawlspace for additional storage space. This home needs some updating and some finishing touches, so bring your ideas to make this house your home!
$3,190,000
4n840 Dover Hill Road St. Charles, IL 60175
- Type:
- Single Family
- Sq.Ft.:
- 9,960
- Status:
- Active
- Beds:
- 5
- Lot size:
- 2.88 Acres
- Year built:
- 2003
- Baths:
- 7.00
- MLS#:
- 12066012
- Subdivision:
- Crane Road Estates
ADDITIONAL INFORMATION
Welcome to this exquisite country estate located in the coveted Crane Road Estates. Situated on a nearly 3 acre lot with a serene pond view featuring a picturesque waterfall, this meticulously crafted home boasts extensive millwork and lush, mature landscaping. Step outside to enjoy the multitier bluestone patios, firepit and inground pool with lights and water features. The exterior is adorned with outdoor lighting, perfect for entertaining or relaxing in the peaceful surroundings. This completely remodeled home features a chef's kitchen with quartz countertops, custom cabinetry, 10 ft island and high-end 60" Wolf and Sub-Zero appliances, including a full-size fridge, full-size freezer, warming drawer,4 ovens, 2 dishwashers, 2 sinks and walk-in pantry. The kitchen is truly a culinary masterpiece. The remodeled first floor primary suite is a peaceful haven with volume ceiling, light filled sitting room and bathroom with luxurious soaker tub, dual head shower and heated radiant floors. Throughout the home, you'll find refinished hardwood flooring, 8" baseboards, 7 piece crown molding, built-in cabinetry, solid alder doors, Marvin windows, stone fireplaces, marble and quartz countertops throughout - all the luxury finishes you come to expect in a luxury estate. Home includes newer furnaces and two brand-new 75 gallon hot water heaters. The recently finished walkout basement provides additional space for gatherings and relaxation including a 5th bedroom, full bath, kitchenette and flex spaces throughout. Remodeled main floor laundry has all new cabinetry, sink, stone counter tops, 2 sets of newer washers/dryers. Second laundry is located in the basement. The second floor has endless opportunities. There are 3 bedrooms with walk-in closets and ensuite bathrooms. You will also find an additional 5 rooms that could any purpose- 2nd floor family room, fitness room, home office, craft room, meditation room, hobby room - the list goes on and on. Recently updated oversized 4 car heated garage with epoxy floors and custom storage. This show piece of a home is an entertainer's dream. Don't miss the opportunity to own this exceptional property that combines elegance, luxury, and comfort in a prime location. Schedule a viewing today and experience the epitome of gracious living. List of updates are available thru your Realtor.
- Type:
- Single Family
- Sq.Ft.:
- 2,372
- Status:
- Active
- Beds:
- 4
- Lot size:
- 0.94 Acres
- Year built:
- 1978
- Baths:
- 3.00
- MLS#:
- 12063423
- Subdivision:
- River Grange Lakes
ADDITIONAL INFORMATION
Four bedroom, two and a half bathroom home nestled within the picturesque landscapes of River Grange Lakes. Upon arrival, you're greeted by a spacious foyer adjacent to massive living room with picture window that provides views of the front yard and stunning wooded neighborhood. The floor plan flows effortlessly leading to the dining room and eat-in kitchen boasting stainless steel appliances and slider that opens to oversized wood deck. Cozy family room features a brick fireplace and french doors that lead to the breathtaking, private backyard. Master suite with ensuite bath and walk in closet. Additional bedrooms offer ample space and comfort for family members or guests. There is an abundance of natural light throughout! Entertainment knows no bounds in this home, with a variety of spaces designed for leisure and recreation. Finished basement complete with rec room, kitchenette, office space and plenty of storage. Head outdoors to the sprawling backyard including above ground swimming pool, patio and fire pit, where lush greenery provides the perfect backdrop for alfresco gatherings and summer barbecues. Conveniently located in the heart of St. Charles, this residence offers easy access to a wealth of amenities, including top-rated district 303 schools, shopping destinations, and recreational facilities. Whether you're strolling along the riverfront or exploring the vibrant downtown area, the best of suburban living is right at your fingertips. Schedule your private showing today and make this exquisite property your next dream home!


© 2024 Midwest Real Estate Data LLC. All rights reserved. Listings courtesy of MRED MLS as distributed by MLS GRID, based on information submitted to the MLS GRID as of {{last updated}}.. All data is obtained from various sources and may not have been verified by broker or MLS GRID. Supplied Open House Information is subject to change without notice. All information should be independently reviewed and verified for accuracy. Properties may or may not be listed by the office/agent presenting the information. The Digital Millennium Copyright Act of 1998, 17 U.S.C. § 512 (the “DMCA”) provides recourse for copyright owners who believe that material appearing on the Internet infringes their rights under U.S. copyright law. If you believe in good faith that any content or material made available in connection with our website or services infringes your copyright, you (or your agent) may send us a notice requesting that the content or material be removed, or access to it blocked. Notices must be sent in writing by email to DMCAnotice@MLSGrid.com. The DMCA requires that your notice of alleged copyright infringement include the following information: (1) description of the copyrighted work that is the subject of claimed infringement; (2) description of the alleged infringing content and information sufficient to permit us to locate the content; (3) contact information for you, including your address, telephone number and email address; (4) a statement by you that you have a good faith belief that the content in the manner complained of is not authorized by the copyright owner, or its agent, or by the operation of any law; (5) a statement by you, signed under penalty of perjury, that the information in the notification is accurate and that you have the authority to enforce the copyrights that are claimed to be infringed; and (6) a physical or electronic signature of the copyright owner or a person authorized to act on the copyright owner’s behalf. Failure to include all of the above information may result in the delay of the processing of your complaint.
Saint Charles Real Estate
The median home value in Saint Charles, IL is $425,100. This is higher than the county median home value of $236,500. The national median home value is $219,700. The average price of homes sold in Saint Charles, IL is $425,100. Approximately 94% of Saint Charles homes are owned, compared to 4.65% rented, while 1.35% are vacant. Saint Charles real estate listings include condos, townhomes, and single family homes for sale. Commercial properties are also available. If you see a property you’re interested in, contact a Saint Charles real estate agent to arrange a tour today!
Saint Charles 60175 is more family-centric than the surrounding county with 42.87% of the households containing married families with children. The county average for households married with children is 39.24%.
Saint Charles Weather
