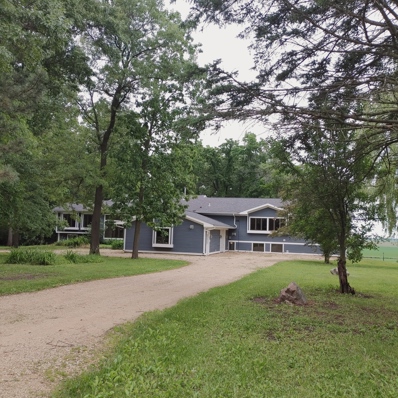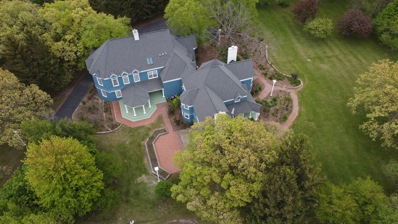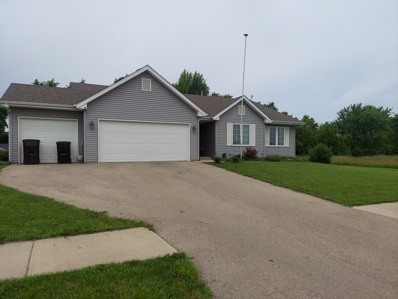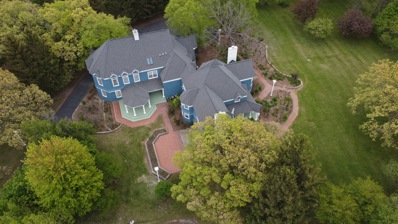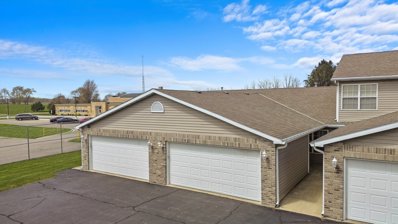Capron IL Homes for Sale
$495,000
10799 Randall Road Capron, IL 61012
- Type:
- Single Family
- Sq.Ft.:
- 6,966
- Status:
- NEW LISTING
- Beds:
- 7
- Lot size:
- 5.1 Acres
- Year built:
- 2000
- Baths:
- 5.00
- MLS#:
- 12079187
ADDITIONAL INFORMATION
Wow! Zoned A-1! A rural home zoned AG like this is rare! Need lots of space for a multi generational living arrangement? Bring the parents, the in-laws; room for everyone! This home has it all! This raised ranch has 7 bedrooms, 5 bathrooms, and a 3+ car garage! Nearly 7,000 square feet! Sitting on just over 5 acres, bring the ATVs/UTVs and enjoy riding in the wooded trails, or build a bonfire and relax while enjoying your property that overlooks the rolling hills of the Boone County countryside. Potential tillable field. You could also use it as 3 to 4 bedrooms and the rest as several home offices, homeschooling rooms, or whatever combination works. Large grand entry foyer. Huge kitchen has a plethora of cabinets, room for a dining table, newer cooktop, two dishwashers, built-in double wall oven, and large wrap-around breakfast bar. All appliances stay. Sun room off kitchen offers lots of windows for the sun to shine through and provides a great view of the property front and back; great spot for an office or workout room. Extra freezer and kitchen barstools can stay. The gigantic living room has a wall of windows with a panoramic view over looking the wooded acreage and back yard with a fenced area for pets or kids; there is also a pellet stove that was recently serviced; hardwood floor, wall mounted TV can stay. Wonderful view of the countryside from the master bedroom suite that includes a cornfield as a neighbor. His & her walk-in closets; one was used as a nursery; storage wall units can stay. Master bathroom has a double sink, tub & large walk-in shower with several shower head fixtures to choose from; extra bathroom cabinet stays. Walkout lower level has soooo much - a theatre room wired for electronics and rec room with a pellet burning stove. Pellet stove just outside of the lower level family room for a total of 3 pellet stoves in the home to help reduce winter utility bills. The LL FR has a stainless steel sink, stainless steel food prep counter, and extra refrigerator. Large laundry room had an extra mud room built on for the muddy paws and boots. Semi circular driveway has fresh gravel. Two decks. Taxes do not reflect a homeowner occupied exemption, county taxes. Leaf proof gutters. Security camera can stay. Newer A/C. Washer new in 2023. 3 refrigerators included. Reverse osmosis system. Roof 2019. Too many rooms to list them all! Two shipping containers included provide lots of storage. 12 min. to Harvard train for easy commuting. County taxes.
$1,850,000
16556 County Line Road Capron, IL 61012
- Type:
- Single Family
- Sq.Ft.:
- 7,999
- Status:
- NEW LISTING
- Beds:
- 4
- Lot size:
- 70 Acres
- Year built:
- 1985
- Baths:
- 8.00
- MLS#:
- 12079067
ADDITIONAL INFORMATION
Stunning 70+ acre Cape Cod Estate - family retreat - possible B & B! Multi-acre parklike setting surrounding home and outbuildings. Home features 8000 +/- square feet, a dramatic 2 story paneled library w/loft, exquisite Christopher Peacock gourmet kitchen with Wolf and Subzero, incredible custom millwork throughout, great room or a main floor master w/French doors to deck, full bath, walk-in closets & fireplace, an in-law or guest suite, 4 or 5 bedrooms, 5 full baths and 2 half bath. Estate includes a separate 7000+/- sf commercial recreational/workshop building w/heat/air, full bath, multiple work areas, kennel, greenhouse and drive-thru garage that will accommodate a full bus plus a pole barn. The recreational building could be used for any number of business possibility, since it is fully temperature controlled with large overhead doors. Approximately 48 acres are in crop and leased. Land is suitable for horses or other livestock and is fully fenced. Multiple parcels and the far west parcels are a lot of record - possibly buildable. There is an option to buy the property with less acreage (27 acres) - call for pricing. Close to Rockford, Lake Geneva, Harvard, Woodstock - 10 minutes to Metra train, shopping and medical services. See additional information for Features and Detail.
$279,900
210 Sundance Trail Capron, IL 61012
- Type:
- Single Family
- Sq.Ft.:
- 1,767
- Status:
- Active
- Beds:
- 3
- Lot size:
- 0.28 Acres
- Year built:
- 2017
- Baths:
- 2.00
- MLS#:
- 12074414
ADDITIONAL INFORMATION
WELL DESIGNED HOME IN CAPRON! 1767 SQ. FT. DESIRABLE OPEN FLOOR PLAN PERFECT FOR HOSTING GATHERINGS. COOKS DELIGHT KITCHEN WITH GRANITE COUNTER AND STAINLESS APPLIANCES. MASTER BEDROOM FEATURES WALK IN CLOSET, 5' SHOWER IN MASTER BATH WITH DOUBLE BOWL VANITIES. 1ST FLOOR LAUNDRY ROOM MEASURING 9'X8', WHITE TRIM AND DOORS, 2X6 CONSTRUCTION, DECK, CENTRAL AIR, 3-CAR GARAGE. Solar Panels. Finishing of basement has been started., Two bedrooms and a bath have been started. Great fire pit in back.
$1,495,000
16556b County Line Road Capron, IL 61012
- Type:
- Single Family
- Sq.Ft.:
- 7,999
- Status:
- Active
- Beds:
- 4
- Lot size:
- 27 Acres
- Year built:
- 1985
- Baths:
- 7.00
- MLS#:
- 12042567
ADDITIONAL INFORMATION
Stunning 27+ acre Cape Cod Estate - family retreat - second home - possible B & B! Multi-acre parklike setting surrounding home and outbuildings. Home features 8000 +/- square feet, a dramatic 2 story paneled library w/loft, exquisite Christopher Peacock gourmet kitchen with Wolf and Subzero, incredible custom millwork throughout, great room or a main floor master w/French doors to deck, full bath, walk-in closets & fireplace, an in-law or guest suite, 4 or 5 bedrooms, 5 full baths and 2 half bath. Estate includes a separate 7000+/- sf commercial recreational/workshop building w/heat/air, full bath, multiple work areas, kennel, greenhouse and drive-thru garage that will accommodate a full bus plus a pole barn. The recreational building could be used for any number of business possibility, since it is fully temperature controlled with large overhead doors. For the car enthusiast, there are at least 16 indoor parking places for cars: 3 in the main home, 3+ in the drive through garage and 10+ in the outbuilding. Land is in landscape and crop and is very suitable for livestock Close to Rockford, Lake Geneva, Woodstock - 10 minutes to Metra train, shopping and medical services. See additional information for Features and Detail.
- Type:
- Single Family
- Sq.Ft.:
- 948
- Status:
- Active
- Beds:
- 2
- Year built:
- 2006
- Baths:
- 2.00
- MLS#:
- 12036081
ADDITIONAL INFORMATION
Welcome to this charming ranch-style condo, boasting 2 bedrooms, 2 bathrooms, and a spacious 2-car garage. Each unit has their own entrance. Step inside to discover a welcoming layout featuring a bright living room, perfect for relaxation or entertainment. Adjacent is the dining room, seamlessly flowing into the well-appointed kitchen, complete with an island and ample cabinet space, ideal for culinary endeavors and storage needs. The living room, dining room, and kitchen showcase beautiful ceramic flooring, adding both style and durability to the space. Retreat to the master bedroom, which includes an ensuite master bath and a convenient walk-in closet, providing comfort and convenience. Additionally, a hallway bathroom serves guests and secondary bedroom needs. For added convenience, laundry facilities are located within the unit, streamlining household chores. With the added benefit of a 2-car attached garage, parking is a breeze, offering both security and protection from the elements. Move in ready! Why rent when you can own this beauty!


© 2024 Midwest Real Estate Data LLC. All rights reserved. Listings courtesy of MRED MLS as distributed by MLS GRID, based on information submitted to the MLS GRID as of {{last updated}}.. All data is obtained from various sources and may not have been verified by broker or MLS GRID. Supplied Open House Information is subject to change without notice. All information should be independently reviewed and verified for accuracy. Properties may or may not be listed by the office/agent presenting the information. The Digital Millennium Copyright Act of 1998, 17 U.S.C. § 512 (the “DMCA”) provides recourse for copyright owners who believe that material appearing on the Internet infringes their rights under U.S. copyright law. If you believe in good faith that any content or material made available in connection with our website or services infringes your copyright, you (or your agent) may send us a notice requesting that the content or material be removed, or access to it blocked. Notices must be sent in writing by email to DMCAnotice@MLSGrid.com. The DMCA requires that your notice of alleged copyright infringement include the following information: (1) description of the copyrighted work that is the subject of claimed infringement; (2) description of the alleged infringing content and information sufficient to permit us to locate the content; (3) contact information for you, including your address, telephone number and email address; (4) a statement by you that you have a good faith belief that the content in the manner complained of is not authorized by the copyright owner, or its agent, or by the operation of any law; (5) a statement by you, signed under penalty of perjury, that the information in the notification is accurate and that you have the authority to enforce the copyrights that are claimed to be infringed; and (6) a physical or electronic signature of the copyright owner or a person authorized to act on the copyright owner’s behalf. Failure to include all of the above information may result in the delay of the processing of your complaint.
Capron Real Estate
The median home value in Capron, IL is $128,100. This is lower than the county median home value of $157,600. The national median home value is $219,700. The average price of homes sold in Capron, IL is $128,100. Approximately 69.85% of Capron homes are owned, compared to 26.03% rented, while 4.12% are vacant. Capron real estate listings include condos, townhomes, and single family homes for sale. Commercial properties are also available. If you see a property you’re interested in, contact a Capron real estate agent to arrange a tour today!
Capron, Illinois 61012 has a population of 1,749. Capron 61012 is less family-centric than the surrounding county with 33.1% of the households containing married families with children. The county average for households married with children is 35.46%.
The median household income in Capron, Illinois 61012 is $54,286. The median household income for the surrounding county is $62,701 compared to the national median of $57,652. The median age of people living in Capron 61012 is 31.9 years.
Capron Weather
The average high temperature in July is 82.9 degrees, with an average low temperature in January of 11.2 degrees. The average rainfall is approximately 36.6 inches per year, with 33.5 inches of snow per year.
