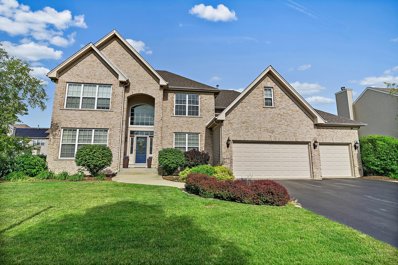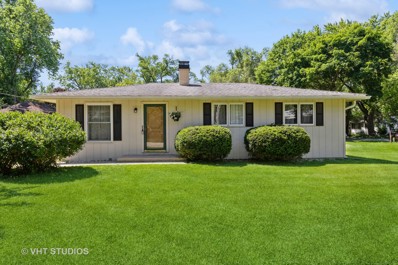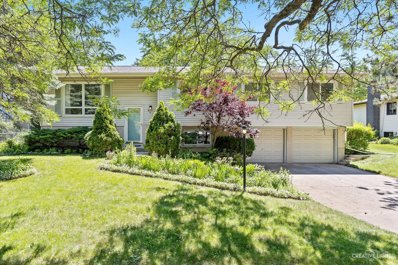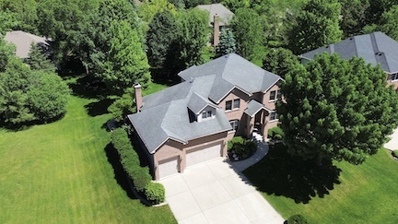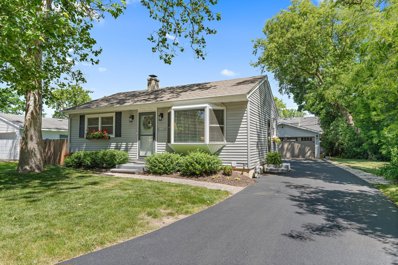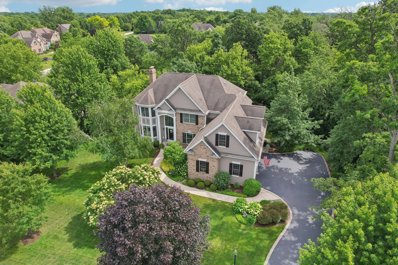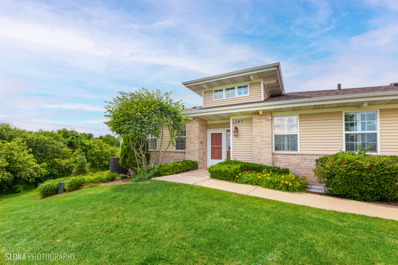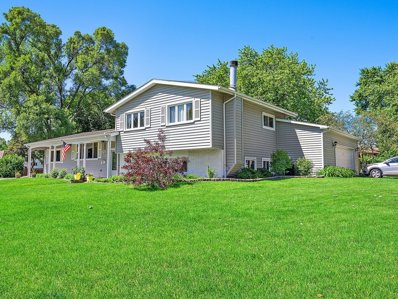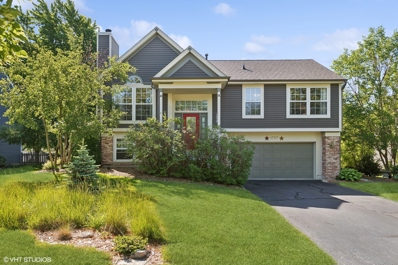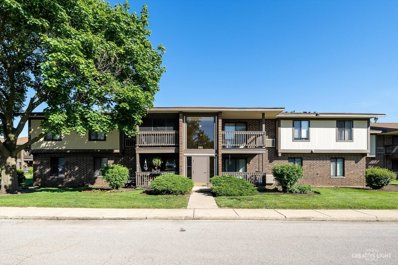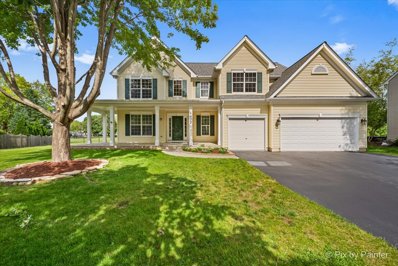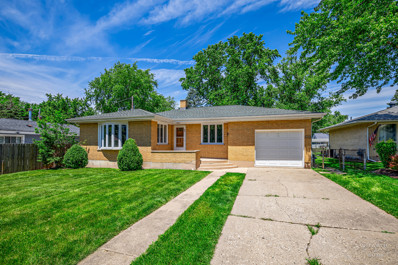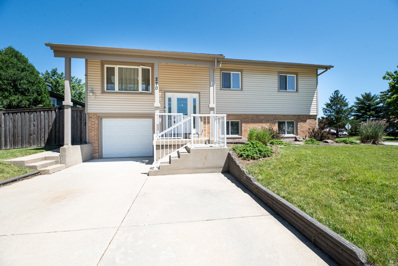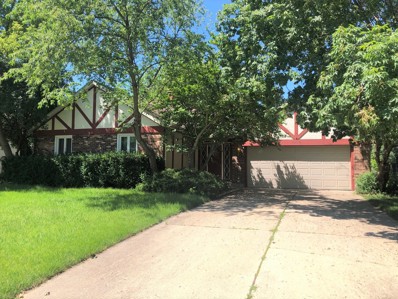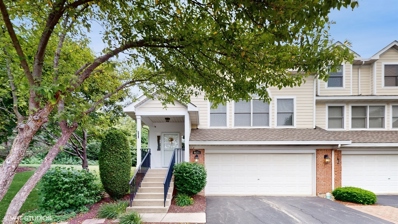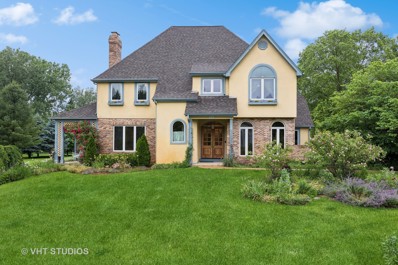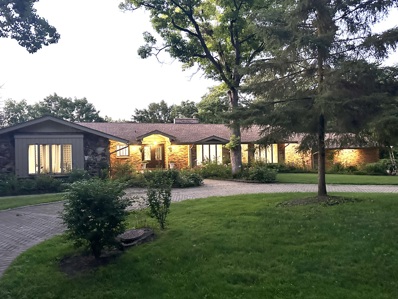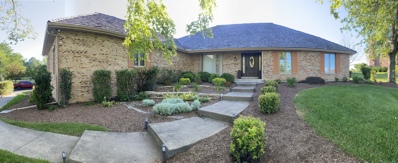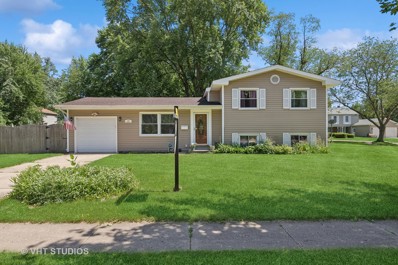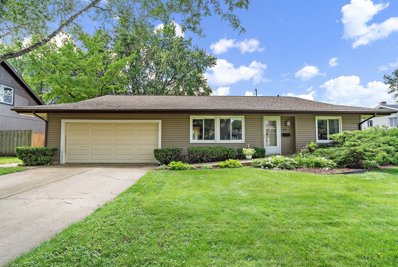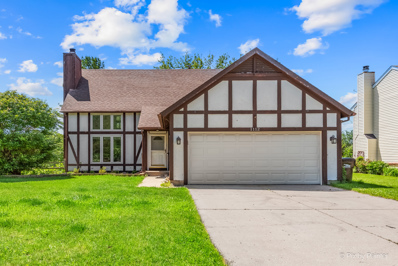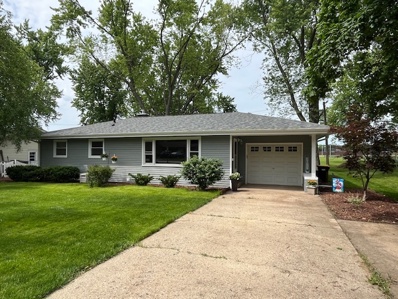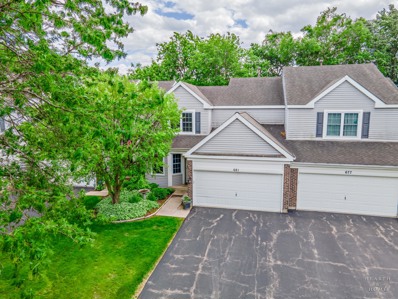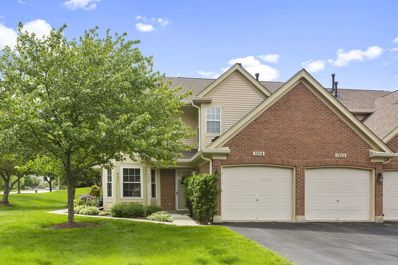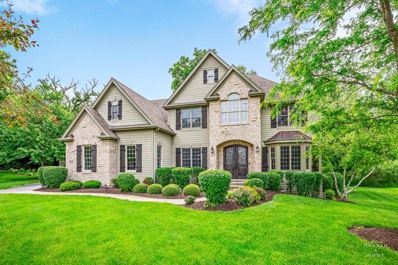Crystal Lake IL Homes for Sale
- Type:
- Single Family
- Sq.Ft.:
- 3,520
- Status:
- NEW LISTING
- Beds:
- 5
- Year built:
- 2005
- Baths:
- 4.00
- MLS#:
- 12081762
- Subdivision:
- Kings Gate
ADDITIONAL INFORMATION
Beautiful, Bright and Spacious! This EXPANDED BRICK Windemere model home with an OPEN FLOORPLAN and tons of natural light is located in the manicured Kings Gate West subdivision, walking distance to TOP Rated Glacier Ridge Elementary School. It offers a hard-to-find, FIRST FLOOR BEDROOM (currently being used as a home office) and FULL BATH for multi-generational purposes. The warm hues evoke a sense of warmth and coziness in almost 4,000+ Sq Ft. of finished living space in this 5 bdrm./3 Full Bth. home. SOARING 18' family room and foyer ceilings, a large foyer, formal living/dining room, large laundry/mudroom and a generous open concept Kitchen and Family Room, perfect for entertaining. The super spacious 22' x 32' Kitchen boasts white cabinets, a generous island, SS appliances, solid surface counters and a walk in pantry. The eat in area overlooks the deck and green space in the private back yard. The family room features grand 2nd story windows, wood floors and a fireplace for add'l ambiance. The primary and 3 add'l bedrooms are on the upper level. The primary bedroom ensuite has tray ceilings and a generous bath, with dual vanity, separate shower, jacuzzi tub and a huge walk in closet. The basement is partially finished for awesome additional living and hang out space with worry free vinyl plank floors. There is plenty of storage area also. TOP SCHOOLS and located mins. to Randall Rd. corridor shopping, Algonquin Commons, Trader Joes, Coopers Hawk, Portillo's, Target, multiple golf courses, health clubs, restaurants, and easy access to I-90, Rte. 47 and Rte.62. NEW roof/2022 HVAC/2022 Water Heater/2018
- Type:
- Single Family
- Sq.Ft.:
- 1,025
- Status:
- NEW LISTING
- Beds:
- 3
- Year built:
- 1977
- Baths:
- 1.00
- MLS#:
- 12083394
ADDITIONAL INFORMATION
Just 3 Short Blocks To The Lake Is This Adorable Very Well Maintained Ranch Home Just Waiting For It's New Owners! All Freshly Painted including an Updated Full Bath, new lighting Plus All New Carpet! 3 Generous sized bedrooms (The Primary offering 2 closets). Large living room is nice and bright and opens to eating area and kitchen with plenty of cabinets. A full basement sits waiting for you to finish and make it your Own! Quick Close Possible...All in time for summer outdoor activities...sailing, swimming, Free outdoor concerts at the lake and oh my those sunsets!!!! Come See!!
- Type:
- Single Family
- Sq.Ft.:
- 2,412
- Status:
- NEW LISTING
- Beds:
- 5
- Year built:
- 1966
- Baths:
- 3.00
- MLS#:
- 12083167
ADDITIONAL INFORMATION
Discover this charming split-level single-family home in the heart of Crystal Lake. With 5 spacious bedrooms and 2.5 bathrooms, this 2,412 sq ft property offers ample space for comfortable living and entertaining, all set on a generous third of an acre lot. The main level features warm hardwood floors that create a welcoming atmosphere throughout, along with four well-sized bedrooms. The primary bedroom includes a master bath with a walk-in shower. Large windows fill the home with natural light, making every room feel bright and right at home. Step outside from the downstairs sliding glass doors to a beautifully designed patio area, perfect for lounge chairs, dining, and BBQs. The backyard includes a lovely garden that separates the patio from a large yard, which has a swing set and a shed. The downstairs area offers an open living space with a seamless flow between rooms and includes a wet bar with a mini fridge, making it ideal for hosting gatherings. The fifth bedroom is versatile and can be used as an office space for a comfortable work-from-home setup or as an additional bedroom for guests. This home is conveniently located within walking distance to Crystal Lake South High School and close to various recreational areas and shopping centers, making it an ideal spot for families. Additional highlights include a spacious 2-car garage and a well-maintained property that has been lovingly cared for, ensuring it is move-in ready for its next owners. Experience the perfect blend of comfort, style, and convenience in this delightful Crystal Lake home. Don't miss the opportunity to make it yours!
- Type:
- Single Family
- Sq.Ft.:
- 3,095
- Status:
- NEW LISTING
- Beds:
- 4
- Year built:
- 2002
- Baths:
- 4.00
- MLS#:
- 12081708
ADDITIONAL INFORMATION
LOCATION! MOVE IN READY! PLUS WALKING DISTANCE to BEACH in Crystal Lake!!! This charming 4+1 Bdrms./3.1 Bths. BRICK home is nestled on a quiet street and quaint neighborhood with no through traffic. Boasting industrial chic and farmhouse nuances throughout, this well-crafted home combines natural materials of shiplap and weathered reclaimed wood, with on-trend lighting and simple colors. At the center of the home is a very generous remodeled kitchen, featuring 42" Shaker-style cabinets, SS farm sink, pot filler, stunning Pottery Barn teardrop pendant lighting, pantry closet, SS appliances, reclaimed custom wood vent hood and island counter. It OPENS to the beautiful vaulted family room, with volumous 14' ceilings and a masonry gas log fireplace. The main floor also has an office at the front, with glass french doors for privacy, a living room and dining room, PLUS a dream mud room/laundry with teal cabinets, bench seating and reclaimed touches. The 2nd level boasts 4 nice sized bedrooms, remodeled 2nd bath and a primary suite with luxurious bath. Enjoy spa-like ambiance with a stunning walk-in shower, a rain shower head and therapeutic body shower sprayer, freestanding soaking tub, make up vanity and dual sink vanity. Head down to the lower level offering 1672 sq. ft. of extended finished living space. An awesome gym with affixed mirrors, a spacious recreation room complete with wet bar and bar top made of reclaimed wood, 2 mini refrigerators, a 5th Bedroom and a full bath with on-trend matte black grid glass shower doors and cool vanity. The spacious 3-car garage is a DREAM with epoxied floors, generous 13' ceilings (perfect for car lift if desired), exterior side door and plenty of room for storage. The home has a private and professionally landscaped yard with brick paver patio and built in fire pit with seating surround for ambiance and entertaining. Enjoy a beautiful lifestyle in this ideal location, just blocks from beaches, and close proximity to public golf courses, The Dole Mansion and year round Farmer's Market, downtown Crystal Lake. Main beach (Concerts In The Park, playground, etc.) restaurants, shopping and more. Nothing to do but move in and ENJOY your summer and lifestyle!
$255,000
1314 Ivy Lane Crystal Lake, IL 60014
Open House:
Saturday, 6/15 5:00-7:00PM
- Type:
- Single Family
- Sq.Ft.:
- 791
- Status:
- NEW LISTING
- Beds:
- 2
- Lot size:
- 0.15 Acres
- Year built:
- 1950
- Baths:
- 2.00
- MLS#:
- 12037131
- Subdivision:
- Cepek's Crystal Vista
ADDITIONAL INFORMATION
Buttoned up ranch a block from the lake! Professional Photos will be uploaded by Saturday. You won't be disappointed! Newer roof (2016), siding, windows & exterior doors (2017)! Stainless steel appls (2017)! Freshly painted interior! No carpet in this home! Hardwood or laminate plank throughout. Partially finished basement with office/flex room and full bath. Large backyard that's almost fully fenced. Detached 2 car garage. Home has been very well maintained, but being offered AS-IS.
- Type:
- Single Family
- Sq.Ft.:
- 5,101
- Status:
- NEW LISTING
- Beds:
- 4
- Lot size:
- 0.75 Acres
- Year built:
- 2002
- Baths:
- 5.00
- MLS#:
- 12070715
- Subdivision:
- Brighton Oaks
ADDITIONAL INFORMATION
If you are seeking an exquisite home loaded with upgrades and updates in a tranquil setting, you have found home! From the moment you drive up to this beautiful home. you know you have found something that stands apart. Enter and you are greeted with a lovely 2 sty foyer, gleaming newly refinished hardwood floors, and views of spacious living and dining rooms. The main floor open floorplan will be sure to please! From the grand family room at one end featuring a gas fireplace, built-in bookshelves and gorgeous coffered ceilings to the cherry kitchen featuring granite counters, island w/ seating & some SS appliances, you know these are the spaces and features you crave! Center eating area with desk/dry bar area and patio doors to the new Maintenance Free deck Plus gazebo allow for exceptional flow in this open living area. Spacious mudroom with huge closet, a second stairway to upper level and well appointed powder room complete this ideal floorplan. Upstairs you will find a sumptuous Primary Suite with tray ceiling, updated luxury bath with whirlpool, his and hers sink areas and walk in closets, private commode and more - all updated to current design aesthetic. Down the hall are 3 addtl spacious BRs, with walk-in and large closets, an ensuite BR/Bath plus large 2nd floor laundry and a flexible BONUS ROOM! Finished Walkout Lower level offers plenty of recreation area, brick fireplace and storage space plus a full bath and stairs to garage! The house is fabulous but the yard will leave you speechless. Gaze at the glorious mature trees and manicured landscaping that have been loving planted in recent years and you will understand the meaning of what it is to own your own peaceful respite and be able to enjoy it every day - a true staycation every day. A newer brick patio plus brick firepit with seatwall and stone stairway leading to brand new driveway complete this idyllic .75 acre setting with city water and city sewer. 3 Car Garage too! Tasteful & quality features throughout; Exterior Painted 2023; some interior painting 2024; 2 ACs 2019; 75 gal H2O Htr 2024. So many more things to love about this fabulous home! Make it yours!
- Type:
- Single Family
- Sq.Ft.:
- 1,225
- Status:
- NEW LISTING
- Beds:
- 2
- Year built:
- 2006
- Baths:
- 3.00
- MLS#:
- 12070654
- Subdivision:
- Walnut Glen
ADDITIONAL INFORMATION
Nestled within the beautiful Walnut Glen community, this exceptional end unit RANCH townhouse is a rare find! Step into the inviting ambiance where the kitchen seamlessly flows into the dining and living areas, extending onto the deck for peaceful relaxation. The kitchen boasts black granite countertops, a pantry equipped with convenient pull-out drawers, and recessed lighting. Retreat to the spacious primary suite, featuring a private bath showcasing a dual sink vanity, separate shower and tub, and a sizable walk-in closet. Accompanying the primary suite are a second bedroom, a full hall bath, and a convenient laundry room, all situated on the main level. The basement is flooded with natural light! Half of it is finished with epoxy flooring and an additional full bath, the other side is wide open storage. Situated at the end of the neighborhood, this home offers peace and quiet with ultimate privacy! Though the seller has moved, the home is well-maintained and offered as-is.
Open House:
Saturday, 6/15 8:00-10:00PM
- Type:
- Single Family
- Sq.Ft.:
- 1,966
- Status:
- NEW LISTING
- Beds:
- 3
- Lot size:
- 0.34 Acres
- Year built:
- 1964
- Baths:
- 3.00
- MLS#:
- 12082188
- Subdivision:
- Coventry
ADDITIONAL INFORMATION
Step inside this home to discover four levels of living space offering 3 bedrooms and 3 full baths. Located just a block away from the heart of town and across the street from Ladd Park you have the best of both worlds. The first-floor bedroom, complete with a newly renovated full bath, provides convenience and flexibility for guests or family members. The heart of the home is the updated eat-in kitchen, boasting quartz countertops, ample cabinet space, and a walk-in pantry making it a chef's delight. Step outside to a new brick paver patio and fenced yard to enjoy the outdoors. Up the newly refinished hardwood stairs you will find 2 more bedrooms, one with a huge walk-in closet, and another full bath. The lower level features new flooring, a corner fireplace and full bathroom with new shower insert. The spacious sub basement has plenty of room for storage and a large laundry room area too. Stay comfortable year-round with the newer furnace, air conditioning, hot water heater and siding. Your large over-sized garage has direct access to the backyard and the driveway is located on a cul-de-sac which provides additional parking. Don't miss the opportunity to make this charming house your new home!
- Type:
- Single Family
- Sq.Ft.:
- 1,666
- Status:
- NEW LISTING
- Beds:
- 3
- Lot size:
- 0.22 Acres
- Year built:
- 1992
- Baths:
- 3.00
- MLS#:
- 12074903
- Subdivision:
- The Villages
ADDITIONAL INFORMATION
Charming split-level on a VERY quiet, tree-lined street is located in The Villages neighborhood. This move-in ready home is flooded with natural light and is surrounded by nature! On trend updates include neutral paint colors, light gray luxury vinyl plank flooring and upgraded baseboard moldings throughout. Open floor plan consists of living room with vaulted ceiling and a gas fireplace, an eat-in kitchen with large table space that opens to the newer deck that overlooks the serene backyard. Bedrooms are spacious with ample closet space, including the primary suite that has its own updated bathroom and walk-in closet. Large lower level is great as a recreation room, bonus room or office. The lower level opens to the paver patio and has a great view of the gardens throughout the yard. The prairie garden makes the backyard low water use, cutting the seller's water bill almost in half! It attracts beautiful butterflies and fireflies! The oversized, 2-car garage is both wide and deep, allowing for tons of storage. This home is located in the highly desired District 47 and 155 school district. Situated just off Randall Road, it's close to shopping and entertainment and within walking distance of elementary schools and parks. Ages ~~ Refrigerator and dishwasher 2018 ~ Stove 2021 ~ Fence 2018 ~ Roof 2019 ~ Light Fixtures, LVP floor and baseboards 2018 ~ This home has been thoughtfully updated and meticulously maintained!
- Type:
- Single Family
- Sq.Ft.:
- 1,030
- Status:
- NEW LISTING
- Beds:
- 2
- Year built:
- 1976
- Baths:
- 2.00
- MLS#:
- 12077561
ADDITIONAL INFORMATION
Well kept 2 bedroom, 2 bath unit in Somerset Subdivision. Unit is on 1st floor overlooking pool & clubhouse. Roomy living Room with shiplap wall, sliding glass door leads out to patio. Kitchen has plenty of cabinet space, Corian counters & stainless steel appliances. Breakfast bar separates dining room & kitchen. Master bedroom has private bath & sizeable closet. Second bedroom with parquet flooring & full bath in the hall. Washer & dryer are in the unit. Assigned storage room in hallway, next to the unit. Great location, walking distance to shopping, close to Metra, theater, restaurants & more.
- Type:
- Single Family
- Sq.Ft.:
- 3,842
- Status:
- NEW LISTING
- Beds:
- 5
- Year built:
- 2002
- Baths:
- 4.00
- MLS#:
- 12078565
ADDITIONAL INFORMATION
5 bedroom 3.5 bathroom home with many new updates in Kings Gate Subdivision. Located on desired cul-de-sac location. The large kitchen has been updated with new quartz counter tops new stainless steel double oven, stove, dishwasher, and microwave. 2 laundry locations main floor and or upper floor. Bedrooms feature spacious closets and all bathrooms have been updated with new quartz counters, shower doors and Faucets. New paint throughout. Basement offers partially finished basement with full bath.
- Type:
- Single Family
- Sq.Ft.:
- 1,475
- Status:
- NEW LISTING
- Beds:
- 2
- Lot size:
- 0.22 Acres
- Year built:
- 1961
- Baths:
- 2.00
- MLS#:
- 12050116
ADDITIONAL INFORMATION
Brick ranch home with finished basement located near Downtown Crystal Lake! Freshly painted and ready to go. Hardwood flooring throughout most of the main level. Large eat-in kitchen with BRAND NEW appliances coming 6/18 and cabinets recently painted a fresh white. Spacious living room features a large bay window and built-in bookshelves. There is a full finished basement with lots of storage space, a bonus room that can be utilized as a bedroom, a full bathroom, and laundry room. Enjoy your fully fenced in back yard and cute front porch. Attached garage and peace of mind with a whole house generator. Perfect Crystal Lake location between downtown and Main Beach! Near schools, library, shopping, dining, and Metra station. This one won't last long!
- Type:
- Single Family
- Sq.Ft.:
- 1,725
- Status:
- NEW LISTING
- Beds:
- 4
- Year built:
- 1965
- Baths:
- 2.00
- MLS#:
- 12078612
ADDITIONAL INFORMATION
Check out this absolute showstopper! Imagine stepping into the custom kitchen adorned with 70 Sq.Ft of premium granite, sleek stainless appliances, and the natural light pouring in from the skylights. The bathrooms have been transformed into luxurious spaces with Carrara marble vanities and elegant porcelain tile. Upgraded windows, front door and garage door installed in 2019. The modern convenience of a Nest thermostat and Nest Smoke/CO detectors brings peace of mind. HVAC is less than 5 years old which ensures comfort year-round. Step outside to the enclosed side perfect for a vegetable garden. The deck and patio offer ideal spaces for outdoor relaxation and entertainment. With a walk-out basement adding versatility to the home, this property is a true haven for those seeking a blend of style, functionality, and charm! See today and make it yours.
- Type:
- Single Family
- Sq.Ft.:
- 2,000
- Status:
- NEW LISTING
- Beds:
- 4
- Lot size:
- 0.22 Acres
- Year built:
- 1978
- Baths:
- 2.00
- MLS#:
- 12080628
- Subdivision:
- Four Colonies
ADDITIONAL INFORMATION
NICE SIZE SPLIT LEVEL WITH ATT GARAGE. LIVING RM W/VAULTED CEILING, SEP DIN AREA. LOWER-LEVEL W/FAMILY RM W/FIREPLACE, WALKOUT TO REAR, 4TH BR AND HALF BATH (COULD BE CONVERTED INTO FULL BATH). SPACIOUS MASTER BR W/ACCESS TO BATH. SOLD AS-IS. PRICED ACCORDINGLY.
- Type:
- Single Family
- Sq.Ft.:
- 2,227
- Status:
- NEW LISTING
- Beds:
- 2
- Year built:
- 2002
- Baths:
- 3.00
- MLS#:
- 12080048
ADDITIONAL INFORMATION
Step into a world of wonder at this exquisitely renovated end-unit townhome, perfectly nestled beside a golf course and nature preserve. As you enter, you will be greeted by a welcoming foyer enhanced with an impressive oak staircase. Throughout the home, you will find gleaming engineered hardwood floors and fresh, tastefully chosen paint, creating an atmosphere of beauty and tranquility. The kitchen has stunning European-style cabinets, a lilac subway tile backsplash, quartz countertops, a farm sink, stainless steel appliances, a pantry, and a new high-end refrigerator. The first-floor half bath is modern, with a solid vanity, sleek toilet, granite tile, and a smart mirror. Upstairs, the main bedroom has a high ceiling and a walk-in closet. It leads to a luxurious bathroom with a double sink vanity, rain shower, elegant flooring, and another modern toilet. The second bedroom is spacious and conveniently located near the main bathroom. The recently painted English basement is complete with a full bathroom and a laundry room that has a new washer and dryer. Other recent updates in the house include a new A/C unit in 2021, a quiet garage door motor, cleaned air vents in 2020, a new roof in 2019, and a new driveway in 2021. Located near award-winning Crystal Lake schools and the Randall shopping corridor, this home is truly a must-see! A complete list of renovations is available at the showing.
Open House:
Saturday, 6/15 4:00-7:00PM
- Type:
- Single Family
- Sq.Ft.:
- 3,400
- Status:
- NEW LISTING
- Beds:
- 4
- Year built:
- 1993
- Baths:
- 5.00
- MLS#:
- 12074055
- Subdivision:
- Lorel Estates
ADDITIONAL INFORMATION
Whoa,This home has so much to offer a New Family!! You must call and get set up to see this HOME! It is Gorgeous and has so much room inside and outside! Check out all the gardens of perennial flowers! This House is not in a cookie cutter neighborhood! Original owners have had pride in ownership! Walk in to a large Foyer, perfect for greeting family and guests. To the right there is a nice size living room and big dining room. To the left, walk into a very large Family room with a warm inviting fireplace. Go straight ahead into the kitchen that has so much storage everywhere! It has a Wolf steamer built into the granite countertop, whether you steam crab legs, veggies or if you want to fill it to make pasta, it's a very cool tool. All Stainless Appliances! New kitchen faucet. There is a desk for doing bills, a 6 burner cooktop (The exhaust vents outside through the basement) and double ovens. Three lazy susans, a unique pantry with pull out sections and room above for cookie sheets and More. Wine rack above the fridge! Breakfast bar for even more seating. The first floor laundry/ mudroom with garage door access. The garage is set up with a NEMA 14 -50 electric vehicle charging station. WOW! Upstairs there are 4 Very big bedrooms. A reading nook with storage under the seat. Go right to check out the large Primary Suite with a Tray ceiling, Stack stone fireplace, a private balcony. Get a high top table for the balcony and have coffee in the morning? Have some Cocktails out there after a very busy day? SO MANY POSSIBILITIES! Then step into an AMAZING completely remodeled bathroom. The soaking tub has bubblers for relaxation after a busy day. They put in a Hidden built in medicine cabinet, heating zones in the floor, powered blinds and a Large walk in closet. Bedroom 2 is bright and alot of room. Bedroom 3 has some built in furniture and the bedroom set can stay if you are interested, ask me about it? There is a Jack & Jill Bathroom between Bedroom 2 and 3. Bedroom 4, Has its own private bath, all of these bedrooms are bigger room sizes. This has a double size Antique brass bed. The basement is ready for parties, there is a wet bar with Fridge. Work out area and there is a workshop for Projects you might work on for your family! Outside there is a very large porch and a huge backyard for playing games, BBQ'S, for Holidays, Birthdays etc.. So much to offer for you and your family!! There is an invisible fence here too! This is the one you don't want to miss!! A+++++
- Type:
- Single Family
- Sq.Ft.:
- 3,477
- Status:
- NEW LISTING
- Beds:
- 4
- Lot size:
- 5.64 Acres
- Year built:
- 1969
- Baths:
- 4.00
- MLS#:
- 12079156
ADDITIONAL INFORMATION
ALL WHAT YOU NEED!!!Discover this unique estate right by Crystal Lake Beach!! A modern, renovated ranch with a full finished walk out basement on 6 acres of picturesque landscape with a large driveway and over 5500 square feet of living space ready for move in. Peaceful privacy and entertainment just 5 minutes to the stores and restaurants!!!The basement makes this house unique by having a full bathroom, one more bedroom with a full 2nd kitchen and a dining and living room areas, office and 3 extra rooms for any purpose. It would be a ideal like the separate apartment for a living in nanny, caregiver, guests or relatives. As you enter through the new, beautiful glass double entrance doors, you'll be greeted by a sense of grandeur that continues throughout the home. Step inside to discover a wealth of luxurious upgrades designed to elevate your lifestyle. The kitchen is an open-space with a granite countertop and new stainless steel appliances. Additional features include 2 fireplaces, customized blinds, closet motion-detecting lights in each bedroom, and an outdoor deck on the main level with walk-through doors. The bedrooms boast gorgeous Italian 3D wallpaper, creating unique and stylish sanctuaries. Modern decorative painted walls and beautiful light fixtures add a touch of sophistication to every room. All bathrooms are fully upgraded with mirrored dimmable LED lights and anti-fog feature. Throughout the main level, rich white porcelain tiles flooring exudes elegance, while all bedrooms and lower level invites you to enjoy the warmth of laminate flooring underfoot. The abundant natural lighting streaming in through skylights, large windows, and the panoramic view in the living room. The master bathroom is a true oasis, featuring a new steam shower and bathtub to melt away the stresses of the day. Enjoy awaking up to nature's beauty with the breathtaking view from the comforts of your bed with majestic scenery outside. Entertain in style on the spacious, brick patio with 2 fire pits and seeing your own pond, perfect for outdoor gatherings and summer soirees. Dog lovers will love to have a kennel with 3 runs wired up for a heater and AC and an electric fence. This property is also a horse lover's dream, set on incorporated county land that allows horses without the permits or licenses-perfect for equestrian activities. Having a workshop inside will give more comfort to enjoy your any hobby. 2 car attached finished, heated garage w/ epoxy flooring. Enjoy your ATV or dirt bikes on almost 1/4 mile long trails ridding through the woods. This is truly a nature lover's paradise where wildlife thrives in harmony. Don't miss your chance to make this dream home yours-schedule a viewing today and experience the epitome of modern living.
$590,000
7216 Scots Lane Lakewood, IL 60014
- Type:
- Single Family
- Sq.Ft.:
- 3,100
- Status:
- NEW LISTING
- Beds:
- 3
- Lot size:
- 0.79 Acres
- Year built:
- 1987
- Baths:
- 4.00
- MLS#:
- 12071826
- Subdivision:
- Turnberry
ADDITIONAL INFORMATION
Stunning move-in ready home in The Village of Lakewood. Enjoy resort style living in this well-maintained subdivision overlooking the beautiful Turnberry golf course. Gorgeous 3+2 bedroom brick home with cedar roofing. 3 bedrooms located on the first floor with 2 of the bedrooms having spacious living quarters with full baths. The main level encompasses another full bathroom for guests. 2 additional bedrooms located on the lower level with a full bathroom and walk in steam shower. This gorgeous home has a well-designed open layout providing tons of natural light. Enjoy watching the spectacular views year round from the four seasons room or kick back in the warmer months in the stunning backyard lined with beautiful trees overlooking the golf course. This forever home is conveniently located minutes away from Crystal Lake and Lakewood's private beaches for you to have access to enjoy with family. This luxurious home also provides full access to the boat ramps in Lakewood and Crystal Lake. Want to relax and fish? Fishing is right around the corner too with the private Turnberry lakes. So whether you like to golf, boat, fish, or just sit by the water, this home is for you!
- Type:
- Single Family
- Sq.Ft.:
- 1,520
- Status:
- NEW LISTING
- Beds:
- 3
- Lot size:
- 0.28 Acres
- Year built:
- 1970
- Baths:
- 2.00
- MLS#:
- 12074920
- Subdivision:
- Coventry
ADDITIONAL INFORMATION
Beautiful, bright and move in ready! The Gourmet kitchen is the heart of the home in this Coventry charmer! Well-maintained and loved, hardwood floors throughout the main level with newer carpet on the lower level. Foyer with a beautiful beveled glass front door. Bright & spacious living room. Eat-in kitchen with a center island, stainless steel appliances, built in microwave, ceramic back splash, chair rail, & recessed lighting. Off the eating area are sliding glass doors out to the patio. Both bathrooms have updated flooring and storage. Enjoy relaxing in the spacious family room. Large laundry room with extra storage. Beautiful extra large corner lot that is fully fenced in for lots of outdoor fun with friends and family. Central Crystal Lake location. Excellent schools! Close to shopping, restaurants, commuter train, & community beaches.
- Type:
- Single Family
- Sq.Ft.:
- 1,444
- Status:
- NEW LISTING
- Beds:
- 2
- Lot size:
- 0.21 Acres
- Year built:
- 1972
- Baths:
- 2.00
- MLS#:
- 12040652
- Subdivision:
- Coventry
ADDITIONAL INFORMATION
Lovely ranch home located in highly sought-after Coventry subdivision! This home offers many features: Foyer with coat closet ~ Large living room with vaulted ceiling, decorative beams, a wall of windows and opens to casual eating area ~ Family room with crown moulding, electric fireplace, newer vinyl hardwood floors, access to garage and has slider (with mini blinds) that opens to patio and fenced back yard ~ Laundry closet set up for for stackable washer/dryer ~ Galley style kitchen opens to dining room with large pantry ~ Beautiful hardwood floors in majority of first floor and so much more! Numerous improvements in past few years include: additional attic insulation 2008/powder room re-fresh 2010/windows 2015/high efficiency furnace, AC, humidifier 2016/exterior doors, siding, shingles, gutters with guards & downspouts 2018/water heater 2020 and most recently the family room flooring. Crystal Lake offers a Metra commuter line, charming downtown area and acres of parks and open spaces.
- Type:
- Single Family
- Sq.Ft.:
- 1,983
- Status:
- NEW LISTING
- Beds:
- 3
- Lot size:
- 0.31 Acres
- Year built:
- 1983
- Baths:
- 3.00
- MLS#:
- 12077955
- Subdivision:
- Four Colonies
ADDITIONAL INFORMATION
3 bedroom 2.5 bathroom w/ full partially completed basement in Four Colonies! Hardwood floors, brick fireplace, and a airy vaulted ceilings welcome you when you walk in. Renovated kitchen with stone countertops. Newly updated bathrooms. Two good sized bedrooms on the first floor and small office. Large loft on second floor (potential 4th bedroom) and master suite with walk-in closet. Basement is partially complete but needs finishing touches. Rec room & stone bar near completion. Wired for surround sound. Half bathroom in basement. Nice sized room with laundry and plumbing for a salon sink. Beautiful landscape & vined pergola create privacy for the oversized corner lot. New tear off roof in 2014. Appliances a few years old. This is an as-is sale.
$319,000
90 Mary Lane Crystal Lake, IL 60014
- Type:
- Single Family
- Sq.Ft.:
- 1,750
- Status:
- NEW LISTING
- Beds:
- 3
- Year built:
- 1956
- Baths:
- 3.00
- MLS#:
- 12077531
ADDITIONAL INFORMATION
Updated 4 br/2.5 bath home plus den. Completely repainted inside and out in 2024. Hardwood floors on first level. LED lighting in 2024. Calcutta stone countertops in galley kitchen with new appliances in 2024. New roof and gutters in 2022. Finished basement with 4th br, 15X20 den/kids playroom, family room, and full bath. Large laundry/furnace room with additional storage. Newer copper pipes in 2020. Spacious yard with patio backs to open fields. Additional space on side of house can be used as a dog run or storage for a boat or camper. Located on private street but conveniently located to Crystal Lake amenities-downtown, Metra train station, main beach, Three Oaks Recreation Area, shopping, and restaurants.
- Type:
- Single Family
- Sq.Ft.:
- 1,526
- Status:
- NEW LISTING
- Beds:
- 3
- Year built:
- 1994
- Baths:
- 3.00
- MLS#:
- 12062033
- Subdivision:
- Mistwood
ADDITIONAL INFORMATION
Main floor primary bedroom suite and rare privacy here! Welcoming front entry and spacious paver patio off rear resplendent with pretty perennials. Supremely private rear view with established landscape and mature trees. Inviting 3 bedroom 2 and a half bathroom townhouse in great west Crystal Lake location near Pingree Metra station, Rt 31 and Rt 176 for easy commuting, and all the shopping, dining, and entertainment Crystal Lake has to offer. Vaulted living room with fireplace, kitchen with eating area, and first floor main bedroom and full bath. Two more bedrooms on the second level. 2 car attached garage. Award winning schools! Bring your finishing touches to this great rentable Mistwood unit.
- Type:
- Single Family
- Sq.Ft.:
- 1,528
- Status:
- NEW LISTING
- Beds:
- 3
- Year built:
- 1992
- Baths:
- 2.00
- MLS#:
- 12043573
- Subdivision:
- Essex Village
ADDITIONAL INFORMATION
Absolutely beautiful second floor, end unit condo has a first floor private entrance and attached 1 car garage. Newer contemporary espresso laminate throughout much of the home. New carpet just installed on stairs and one bedroom. Spacious kitchen has eating area with additional cabinet space plus granite countertops. Living area has gas fireplace and vaulted ceilings, opens to balcony deck overlooking view of flowering trees. Most appliances new since 2016. Updated baths and truly move in ready! Conveniently located off of Randall Road.
- Type:
- Single Family
- Sq.Ft.:
- 3,331
- Status:
- Active
- Beds:
- 4
- Lot size:
- 0.68 Acres
- Year built:
- 2006
- Baths:
- 4.00
- MLS#:
- 12069795
- Subdivision:
- The Woods Of Turnberry
ADDITIONAL INFORMATION
Gorgeous Craftsmanship and attention to detail in this Custom built 4 Bedroom home situated on a private cul-de-sac in exclusive Woods of Turnberry neighborhood. As you enter the elegant two story foyer, you will be instantly impressed by the high end finishes throughout. Includes 10 ft main floor ceilings, cherry wood flooring, upgraded lighting and fixtures, crown molding and premium trim, and French glass doors to the study with coffered ceiling. Chef's kitchen features granite countertops, cherry cabinets, stainless steel appliances, a huge pantry, and center island. Relax and unwind in the spacious family room with custom fireplace and full wet bar. The formal dining room features tray ceilings, and the entire home is pre-wired for surround sound with recessed lighting thoughtfully placed. The main level also includes a laundry/mud room. A grand staircase leads to a primary bedroom suite with luxury bathroom and huge walk-in closet. More space to expand offered in this full unfinished English basement with 9 ft pour and bathroom rough-in. Take advantage of the huge deck that overlooks the inviting wooded backyard. The side-load 3-car attached garage with 8 ft doors provides plenty of room for residents and guests to park.


© 2024 Midwest Real Estate Data LLC. All rights reserved. Listings courtesy of MRED MLS as distributed by MLS GRID, based on information submitted to the MLS GRID as of {{last updated}}.. All data is obtained from various sources and may not have been verified by broker or MLS GRID. Supplied Open House Information is subject to change without notice. All information should be independently reviewed and verified for accuracy. Properties may or may not be listed by the office/agent presenting the information. The Digital Millennium Copyright Act of 1998, 17 U.S.C. § 512 (the “DMCA”) provides recourse for copyright owners who believe that material appearing on the Internet infringes their rights under U.S. copyright law. If you believe in good faith that any content or material made available in connection with our website or services infringes your copyright, you (or your agent) may send us a notice requesting that the content or material be removed, or access to it blocked. Notices must be sent in writing by email to DMCAnotice@MLSGrid.com. The DMCA requires that your notice of alleged copyright infringement include the following information: (1) description of the copyrighted work that is the subject of claimed infringement; (2) description of the alleged infringing content and information sufficient to permit us to locate the content; (3) contact information for you, including your address, telephone number and email address; (4) a statement by you that you have a good faith belief that the content in the manner complained of is not authorized by the copyright owner, or its agent, or by the operation of any law; (5) a statement by you, signed under penalty of perjury, that the information in the notification is accurate and that you have the authority to enforce the copyrights that are claimed to be infringed; and (6) a physical or electronic signature of the copyright owner or a person authorized to act on the copyright owner’s behalf. Failure to include all of the above information may result in the delay of the processing of your complaint.
Crystal Lake Real Estate
The median home value in Crystal Lake, IL is $222,100. This is higher than the county median home value of $207,300. The national median home value is $219,700. The average price of homes sold in Crystal Lake, IL is $222,100. Approximately 70.5% of Crystal Lake homes are owned, compared to 24.47% rented, while 5.04% are vacant. Crystal Lake real estate listings include condos, townhomes, and single family homes for sale. Commercial properties are also available. If you see a property you’re interested in, contact a Crystal Lake real estate agent to arrange a tour today!
Crystal Lake, Illinois 60014 has a population of 40,331. Crystal Lake 60014 is less family-centric than the surrounding county with 36.15% of the households containing married families with children. The county average for households married with children is 37.26%.
The median household income in Crystal Lake, Illinois 60014 is $83,746. The median household income for the surrounding county is $82,230 compared to the national median of $57,652. The median age of people living in Crystal Lake 60014 is 38.9 years.
Crystal Lake Weather
The average high temperature in July is 81.7 degrees, with an average low temperature in January of 11.9 degrees. The average rainfall is approximately 37 inches per year, with 35.5 inches of snow per year.
