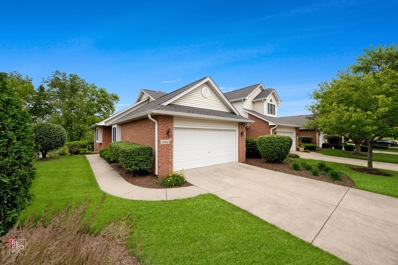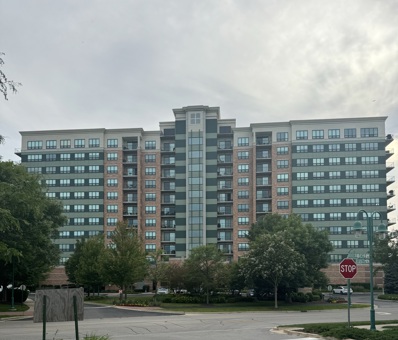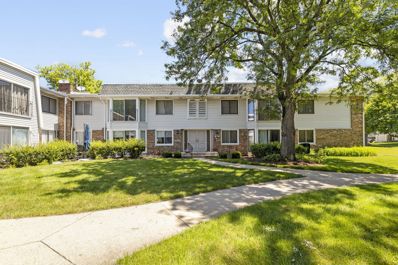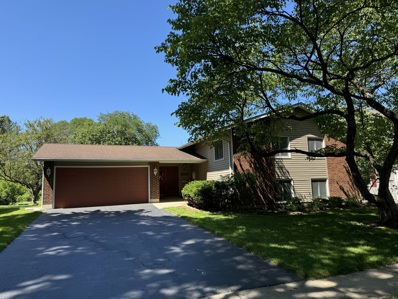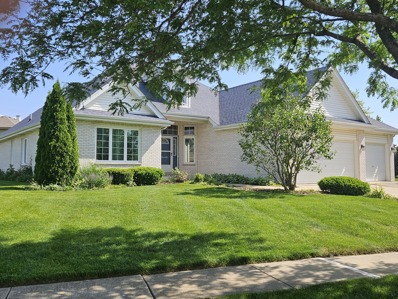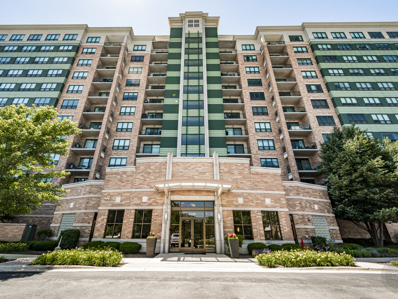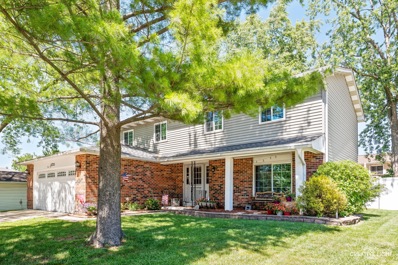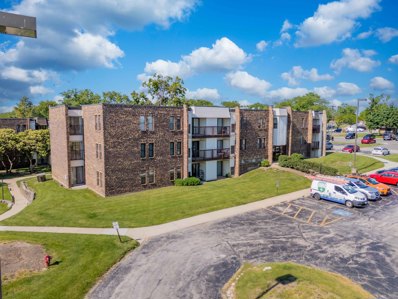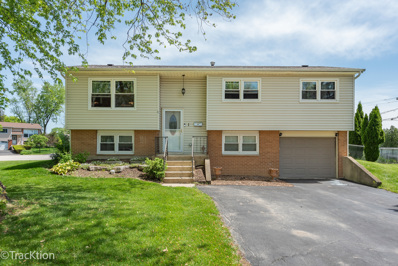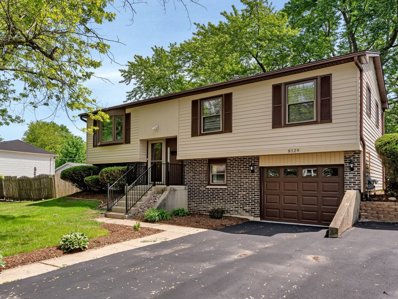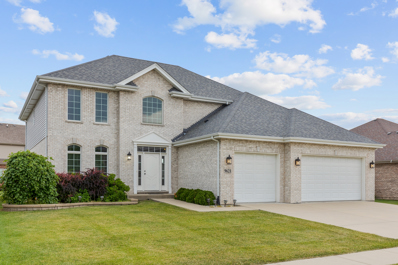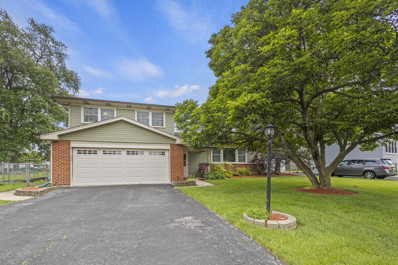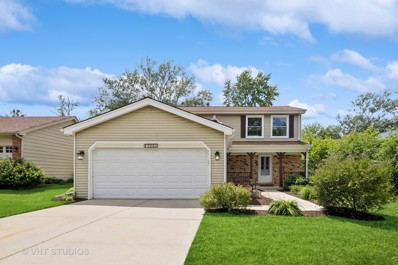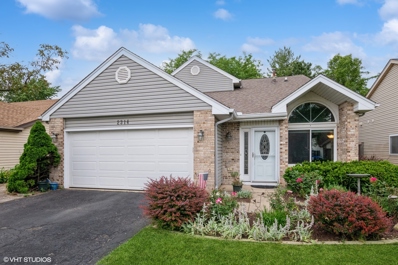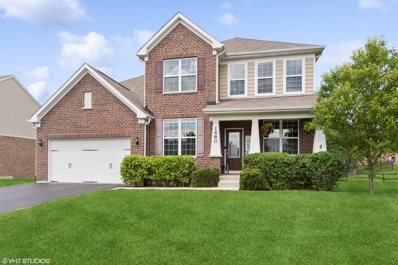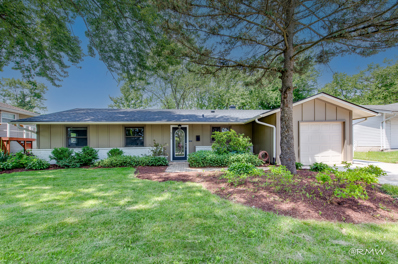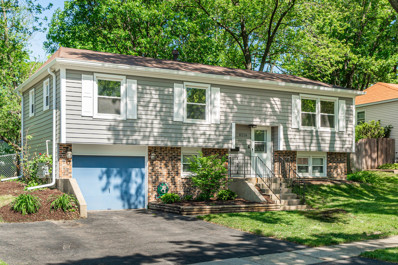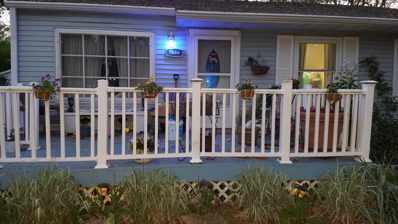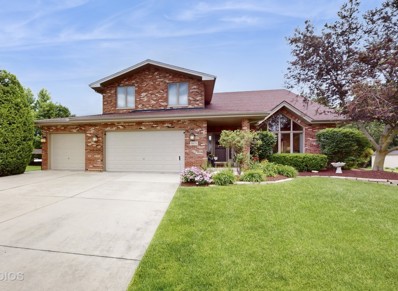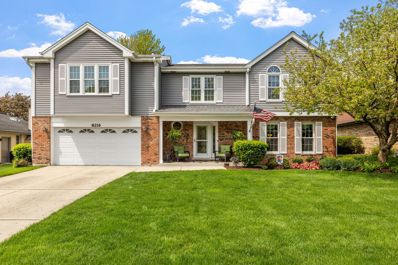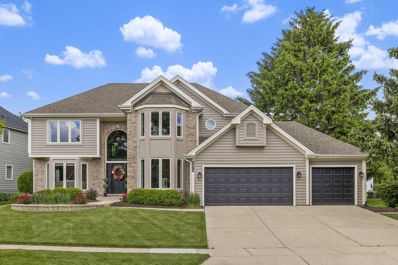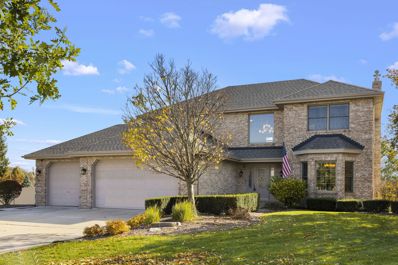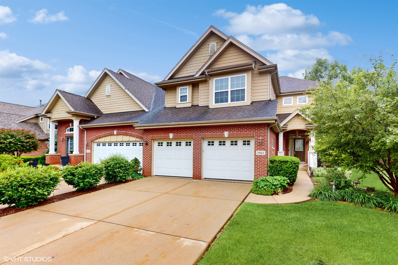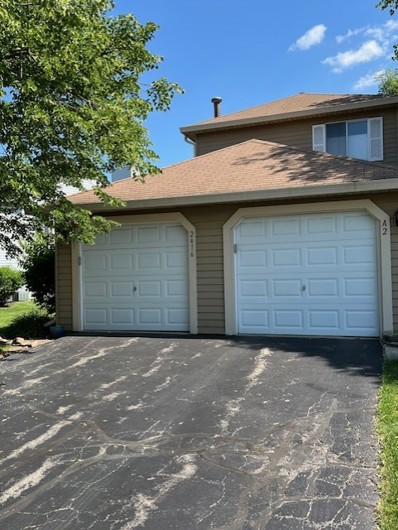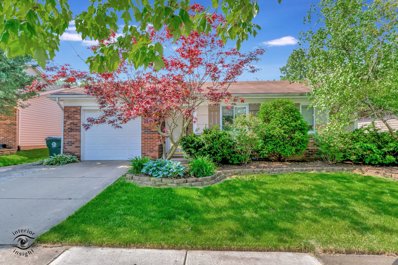Woodridge IL Homes for Sale
- Type:
- Single Family
- Sq.Ft.:
- 1,900
- Status:
- NEW LISTING
- Beds:
- 2
- Year built:
- 2000
- Baths:
- 2.00
- MLS#:
- 12079143
ADDITIONAL INFORMATION
You'll fall in love the moment you step in the door of this rarely available FABULOUS 2 bedroom, 2 bath, 2 car garage, basement, end unit RANCH STYLE (1st floor primary suite) with bonus loft (2nd level) townhome with premium location backing to pond. Entertaining at its best in your living room or 2 story family room with gorgeous loft & lake views. You will dine like a KING in your dining room or breakfast room with pretty views. Create a gourmet feast in your kitchen with lots of cabinets & counter space! Sweet dreams in your 1st floor primary suite with decorator ceilings. You will love the primary bathroom boasting a soaking tub, separate shower & skylight! Truly RANCH living at its best! Check out the BONUS loft on the second level with pretty 1st floor views. Perfect for another family room, an in-home office, room for the kids to play or a wonderful space for your overnight guests. Oh, the possibilities! Check out the basement with high ceilings and even a crawl space. Perfect for all your extra storage or if you chose to finish it off at a later date. This summer will be its best on your "PARTY SIZE" deck boasting gorgeous water views! AMAZING location... Close to shopping, entertainment, schools and tollway access. Yes, you can have it all but you better hurry! This beauty will not last!
- Type:
- Single Family
- Sq.Ft.:
- 1,217
- Status:
- NEW LISTING
- Beds:
- 1
- Year built:
- 2006
- Baths:
- 2.00
- MLS#:
- 12074548
ADDITIONAL INFORMATION
Come watch the sunsets and breathtaking views of Seven Bridges Golf Course & DuPage River. Newly renovated 1 bed plus Den , 1.5 baths, Kitchen with new quartz counters, stainless steel appliances, subway backsplash, breakfast bar, living room w/gas fireplace, 9' ceilings, crown trim molding, custom fitted closets, new window treatments to be installed and in-unit washer/dryer. 1st class amenities featuring an outdoor pool and sundeck, party room with bar. Includes 2 parking spaces (1 heated garage, 1 outdoor). HOA fees include gas, water, scavenger and exterior maintenance, 24-hour on-site security. Live next to Dining, Starbucks, Ice Arena, Cleaners, Cinemark Theatre and Edward/Elmhurst Health and Fitness Center. Minutes to Metra, I-88 and I-355.
- Type:
- Single Family
- Sq.Ft.:
- 1,150
- Status:
- NEW LISTING
- Beds:
- 2
- Year built:
- 1972
- Baths:
- 2.00
- MLS#:
- 12078279
ADDITIONAL INFORMATION
This amazing 2nd floor 2 bed 2 bath condo is ready for new owner. It is flooded with tons of natural light, making the space feel warm and inviting. The kitchen offers tons of counter and cabinet space for easy meal planning. Enjoy the open concept living and dining room that is perfect for entertaining. The long hallways in this unit separate the bedrooms from the living space, providing privacy and tranquility. The spacious primary suite can fit a king bed and 2 separate closets. Additionally, you will love the convenience (a few steps) of having laundry and storage located in the common area on the 2nd floor. This will save you time and hassle while keeping your living space clutter-free. Investor friendly (do your due diligence and contact the HOA.
- Type:
- Single Family
- Sq.Ft.:
- 2,537
- Status:
- NEW LISTING
- Beds:
- 4
- Lot size:
- 0.2 Acres
- Year built:
- 1967
- Baths:
- 3.00
- MLS#:
- 12072783
- Subdivision:
- Winston Hills
ADDITIONAL INFORMATION
Pretty sunlit-filled T-Raised Ranch in highly desired Winston Hills Subdivision. You'll enjoy this spacious 4 bedroom, 3 bath home with 2537 sq. ft. of living space. Welcoming foyer and new sliding door (2024) leads to a great yard that backs to an extra green space which is perfect for entertaining. Large living room, dining room and kitchen with eat-in area plus 3 bedrooms with parquet flooring and 2 full baths on the main level. (Master bedroom has a walk-in closet and a private bath with a walk-in shower.) Nice lower level family room, recreation area plus a 4th bedroom (currently used as an office), full bath and an unfinished laundry/utility/storage room has plenty of space for an additional bedroom or an office. Attached 2 car garage with opener with more storage in the rafters. New kitchen faucet (2024). Most windows were replaced several years ago along with furnace, hot water tank, central air, vinyl siding, roof, soffit and fascia. Highly coveted Downers Grove North High School. Great location near shopping, restaurants, parks, schools and the Woodridge Village Center, post office, library, Village Hall, Recreation Center and beautiful Lake Carleton.
- Type:
- Single Family
- Sq.Ft.:
- 1,976
- Status:
- NEW LISTING
- Beds:
- 3
- Year built:
- 2004
- Baths:
- 3.00
- MLS#:
- 12064409
- Subdivision:
- Farmingdale Village
ADDITIONAL INFORMATION
Multiple offers received. All offers, highest and best must be submitted by Thursday 6/13. 10 am. Beautiful Farmingdale Village subdivision introduces this all brick Gallagher and Henry ranch with desirable 3 car garage sitting on a lovely landscaped yard. This home has been nicely maintained by original owner. Spacious flowing floor plan with 10 ft ceilings in living room and a trayed ceiling in Primary Bedroom. Large living room with fireplace, 2 story windows with open view to yard. Separate dining room great for formal dinners. Powder room off of living area. Large kitchen and eating area including all appliances and plenty of cabinets for all your kitchenware. Convenient laundry room off kitchen with closet. Spacious primary bedroom has large primary bathroom with whirlpool tub and separate shower. Two other bedrooms and full hall bathroom. This is a lovely home that you can bring your decorating ideas and make it yours. Newer windows and newer roof. Prime location with access to highways, shopping and dining. Nearby parks, Waterfall Glenn Forest Preserve and top rated schools.
- Type:
- Single Family
- Sq.Ft.:
- 1,759
- Status:
- NEW LISTING
- Beds:
- 2
- Year built:
- 2006
- Baths:
- 2.00
- MLS#:
- 12074628
- Subdivision:
- Seven Bridges
ADDITIONAL INFORMATION
ENJOY MAINTENCE FREE LUXURY LIVING AT THE RESIDENCE AT SEVEN BRIDGES. THIS ABSOLUTLEY FABULOUS 2 BEDROOM PLUS DEN/3RD BEDROOM HAS BEEN UPDATED & UPGRADED FROM TOP TO BOTTOM! UPON ENTRY YOU ARE GREETED BY BEAUTIFUL NEW FLOORING AND LIGHT BRIGHT OPEN FLOORPLAN. THE DROP-DEAD GORGEOUS BRAND-NEW KITCHEN WITH BREAKFAST BAR IS A CHEF'S DELIGHT! FEATURING ABDUNDANT WHITE SHAKER CABINETS, WHITE CALCUTTA QUARTZ COUNTER TOPS, MARBLE BACKSPLASH AND BRAND NEW FRIGIDARE STAINLESS STEEL APPLIANCES. THE KITCHEN OVERLOOKS THE DINING ROOM AND LARGE LIVING ROOM WITH A WALL OF WINDOWS OFFERING PANORAMIC VIEWS OF GOLF COURSE & POOL. THE LARGE DEN IS ADJACET TO LIVING ROOM AND IS PERFECT FOR YOUR HOME OFFICE OR 3RD BEDROOM WITH FRENCH DOORS. THE LARGE PRIMARY BEDROOM SUITE HAS A LARGE WALK IN CLOSET & UPDATED BATHROOM WITH WHITE SHAKER CABINETS AND NEW QUARTZ CALCUTTA COUNTERTOP WITH DOUBLE BOWL VANITY. SPACIOUS SECONDARY BEDROOM IS ADJACENT TO UPDATED HALL BATH WITH WHITE SHAKER CABINETS AND NEW WHITE QUARTZ CALCUTTA COUNTERTOP. CONVIENANT IN UNIT LAUNDRY. 2 PARKING SPACES INCLUDED! HEATED GARAGE PARKING SPACE & EXTERIOR PARKING SPACE. LARGE STORAGE UNIT TOO! 24 HOUR DOOR MAN, ALL UTILITIES, INTERNET & CABLE INCLUDED EXCEPT ELECTRIC. LIVE & PLAY AT SEVEN BRIDGES! HAVE EVERYTHING YOU NEED RIGHT OUT YOUR FRONT DOOR! SHORT STROLL TO RESTAURANTS, CINEMARK THEATRE, YOUR MUST HAVE STARBUCKS, AWARD WINNING SEVEN BRIDGE GOLF COURSE, HEALTH CLUB, ICE ARENA & MORE! CAN'T BEAT THE EXCELLENT LOCATION MINUTES TO EXPRESSWAY, TRAIN AND SHOPPING! MOVE RIGHT IN AND START ENJOYING THE EASY LIFE, YOU DESERVE IT!
- Type:
- Single Family
- Sq.Ft.:
- 2,200
- Status:
- NEW LISTING
- Beds:
- 4
- Year built:
- 1977
- Baths:
- 3.00
- MLS#:
- 12074630
- Subdivision:
- Woodridge Center
ADDITIONAL INFORMATION
Welcome to this spacious 2-story home with a light-filled interior situated on a large fully fenced in corner lot in Woodridge. Home features 4 bedrooms, 2.5 bathrooms, and over 2200 square ft of living space. Updated eat-in kitchen features stainless steel appliances, backspace, and a huge walk-in pantry for storage. Cozy family room with wood-burning fireplace. Spacious master suite includes a full bath and massive walk in closet. First-floor laundry, neutral decor throughout. Enjoy privacy on the large deck in the backyard with mature landscaping and PVC privacy fence. NEWER windows, two patio doors, and front door were all installed within the past 3 years! Affordable HOA dues offer a wide range of amenities, such as a pool, hot tub, clubhouse, party room, fitness center, sauna, locker rooms, basketball courts, tennis/pickleball courts, and a lounge area with ping-pong and foosball. Additionally, various events are held throughout the year for members to enjoy. This home has a Woodridge address but is located within the highly sought after Downers Grove North High School District. Come see it today!
Open House:
Saturday, 6/15 5:00-7:00PM
- Type:
- Single Family
- Sq.Ft.:
- 766
- Status:
- Active
- Beds:
- 1
- Year built:
- 1974
- Baths:
- 1.00
- MLS#:
- 12059744
ADDITIONAL INFORMATION
Selling AS-IS. No rentals. In addition, the Master Association enacted a rule in 2019 that prohibits homeowners from having any grills on the property.
$359,900
1 Highland Court Woodridge, IL 60517
- Type:
- Single Family
- Sq.Ft.:
- 1,462
- Status:
- Active
- Beds:
- 3
- Lot size:
- 0.26 Acres
- Year built:
- 1965
- Baths:
- 2.00
- MLS#:
- 12050990
- Subdivision:
- Highlands
ADDITIONAL INFORMATION
Welcome to this beautiful Raised Ranch located just north of 75th street on a quiet Cul-de-Sac. Enjoy cooking in the upgraded kitchen featuring custom cabinetry, SS appliances and granite counters. Backyard access to the raised deck overlooks the fully fenced yard where you have plenty of space for all your warm weather activities. On the main level, the spacious living room flows into the dining room making it seamless for entertaining. On the main level you also have three bedrooms and one full bath. As you descend to the lower level you have the garage access, a laundry room, additional living space flooded with natural light and a full bathroom for convenience. Most of the major components to the home are newer. Excellent location, close to all that 75th street offers and easy access to the expressways. Quick close possible!
- Type:
- Single Family
- Sq.Ft.:
- 2,036
- Status:
- Active
- Beds:
- 3
- Lot size:
- 0.19 Acres
- Year built:
- 1969
- Baths:
- 2.00
- MLS#:
- 12076682
- Subdivision:
- Forest Edge
ADDITIONAL INFORMATION
Newly renovated in 2024, this home is ready to welcome its new owners with open arms. Step inside to find brand-new LVP flooring and carpeting throughout. The main level boasts an open concept layout where the living room seamlessly transitions into the dining area and kitchen. The kitchen is a highlight with its all-new stainless steel appliances (refrigerator, stove, microwave, dishwasher), complemented by quartz countertops, custom cabinets, and elegant gold accents. Down the hall, you'll discover three spacious bedrooms and a renovated bathroom featuring a new vanity and a new shower glass door. The lower level adds more living space with a family room perfect for entertaining, a convenient mudroom off the attached garage, and another updated full bathroom. Outside, the deck invites summer gatherings and BBQs in your own fenced-in yard. Situated in a top-rated school district and close to shopping, restaurants, and more, this home is a rare find. Dont miss out on this great home!
- Type:
- Single Family
- Sq.Ft.:
- 2,561
- Status:
- Active
- Beds:
- 4
- Year built:
- 2016
- Baths:
- 3.00
- MLS#:
- 12075998
- Subdivision:
- Farmingdale Village
ADDITIONAL INFORMATION
This traditional, quality built Gallagher & Henry home is located in the sought after Farmington Village subdivision with Lemont Twp High School! The soaring 2-story foyer welcomes you into this stunning home with gleaming hardwood flooring in entry Foyer, Dining Room, Kitchen and Sunroom. With its first floor open concept, everyday living &/or entertaining is a delight! The Kitchen boasts an abundance of cabinetry with pull out shelves, granite counter tops, a walk-in pantry, all stainless appliances, a large island including a breakfast bar, pendant and recessed lighting. The french door off the Kitchen leads to a large patio for all your outdoor entertaining. The gas fireplace adds ambience to the spacious Family Room and completes the gathering space for family and friends. All bedrooms have walk-in closets and ceiling fans. The 2nd floor laundry room offers ease and convenience. The extra large Primary Bedroom offers space for a sitting area as well as bedroom set, a ceiling fan and 2 large walk-in closets. The spa-like ensuite bath has glass enclosed shower with rain shower head and multiple body sprays as well as custom tile plus a soaking tub to relax after a long day. All baths have ceramic tile and granite top vanities. So much quality throughout this home, including, custom blinds, layers of white custom trim work, 4" baseboards and solid 2 panel white doors, Pella windows, a concrete driveway, and a lawn sprinkler system! The full unfinished basement has plenty of possibilities and extra value added with a full roughed-in bath! Easy access to Rt 55 & 355; Just minutes from shopping and restaurants. Come see this extraordinary home soon as it won't last long!!
- Type:
- Single Family
- Sq.Ft.:
- 1,637
- Status:
- Active
- Beds:
- 3
- Year built:
- 1966
- Baths:
- 3.00
- MLS#:
- 12066655
- Subdivision:
- Highlands
ADDITIONAL INFORMATION
Welcome to your dream home in the heart of Woodridge! This stunning tri-level residence boasts hardwood flooring, 3 bedrooms, 2.5 baths, and a 2-car heated garage, offering the perfect blend of comfort and style. Nestled in a serene neighborhood, this property is a true gem waiting for you to call it home. Step into a bright and airy living room with large windows that flood the space with natural light. The flow of the interior seamlessly connects the living room to the dining area, creating an ideal space for entertaining. The well-appointed kitchen features sleek granite countertops, espresso cabinets, stainless steel appliances, and ample cabinet space. Whether you're a culinary enthusiast or a busy parent, this kitchen is sure to meet all your needs. Upstairs, you'll find three bedrooms, each with plenty of closet space. The master suite is a true retreat, complete with a private en-suite bathroom for your convenience. The lower level offers a cozy family room, perfect for movie nights or as a play area. There's also a half bath on this level, adding to the home's functionality. Enjoy the outdoors in your private backyard with a large deck and a hot tub, ideal for summer barbecues and gardening. The landscaped yard provides a peaceful escape from the hustle and bustle of everyday life. Convenient Location close to schools, parks, shopping, and dining. Situated in a friendly community, this home is just minutes away from major highways, making your commute a breeze. Woodridge offers a variety of recreational opportunities, including nearby golf courses and forest preserves. Recent Updates: Master bath remodeled, new laminate flooring in the family room, paint (2024), washer and dryer (2020), furnace & A/C (2018), dishwasher (2016), windows: living room picture window (2023), kitchen and 1st floor bathroom (2019), rest of windows (2016). Don't miss the chance to make this beautiful tri-level house your forever home. Schedule a showing today and experience the best of Woodridge living!
$395,000
8306 Kelly Court Woodridge, IL 60517
- Type:
- Single Family
- Sq.Ft.:
- 1,748
- Status:
- Active
- Beds:
- 3
- Lot size:
- 0.2 Acres
- Year built:
- 1983
- Baths:
- 2.00
- MLS#:
- 12065081
ADDITIONAL INFORMATION
Welcome to this delightful 2-story home in a spectacular Woodridge location! Pristine hardwood floors grace the main level and carry you through this spacious living area. The inviting, naturally lit living room and sitting area welcome you, leading to a spacious kitchen complete with white cabinets, granite counters, an island with breakfast bar, and gleaming stainless steel appliances. A convenient updated half bathroom and laundry closet add practicality to your first floor living space. Upstairs, you will find 3 bedrooms, including a generous primary bedroom with recessed lighting, crown molding, and 2 separate closets with organizers. Your full bathroom features a dual vanity and lovely tile plank flooring with matching tiles in the shower. The property also features a 2-car attached garage, a large deck off the kitchen for outdoor enjoyment, and a sprawling, well-manicured yard and a handy shed. Enjoy the convenience of being close to many of the parks and playgrounds that Woodridge offers along with close access to Cypress Cove Aquatic Park for the upcoming summer months! Your new home is also near paths, dining, the ARC gym, has easy highway access and feeds into Woodridge & Downers schools. Many updates throughout: Electrical panel (2024), new griddle on range in kitchen (2024), updates to powder room (2024), sand & stain deck (2023), hot water tank (2021), HVAC (2019), Samsung washer/dryer (2019), kitchen remodel (2018), primary bathroom remodel (2018), roof (2016). Please exclude living room/sitting area fabric drapes, metal shelving in garage & garage chest freezer. Welcome home! **Multiple offers received. Highest and best due by June 10th at 8pm.**
- Type:
- Single Family
- Sq.Ft.:
- 1,457
- Status:
- Active
- Beds:
- 3
- Year built:
- 1986
- Baths:
- 2.00
- MLS#:
- 12069734
ADDITIONAL INFORMATION
Welcome to 2314 Cambridge Lane - a stunning residence that combines comfortable living with the latest in modern elegance. This meticulously maintained home offers the perfect blend of convenience and tranquility. The first floor features large living room leading to the kitchen with eating area that opens up to wonderful family room with fireplace and sliding glass doors overlooking the beautiful deck. A laundry and powder room complete the first floor for the ultimate in convenience. Upstairs you'll find three generously sized bedrooms, each with ample closet space and large windows that let in plenty of natural light, along with a well-appointed full bathroom. Step outside to your private backyard oasis, featuring fully fenced yard and a spacious deck perfect for al fresco dining and summer barbecues. The well-maintained landscaping provides a serene backdrop, making this outdoor space ideal for relaxation and entertaining. Situated in a highly sought after family-friendly neighborhood, this home is within close proximity to top-rated schools, parks, shopping centers, and dining options. Easy access to major highways ensures a smooth commute to anywhere you need to go. In a world where beauty, convenience and affordability rarely intersect, 2314 Cambridge bucks the trend. Don't miss the opportunity to make it your next home!
- Type:
- Single Family
- Sq.Ft.:
- 4,852
- Status:
- Active
- Beds:
- 4
- Lot size:
- 0.27 Acres
- Year built:
- 2015
- Baths:
- 4.00
- MLS#:
- 12071023
- Subdivision:
- Timbers Edge
ADDITIONAL INFORMATION
TEMPORARILY NO SHOWINGS/WAITING FOR SIRVA RELOCATION SIGNATURES ON VERBALLY ACCEPTED CONTRACT. MULTIPLE OFFERS RECEIVED...WE'RE HONORING SCHEDULED SHOWINGS THROUGH 3PM SUNDAY JUNE 9 AND REQUEST ALL OFFERS BE SUBMITTED BY 6PM SUNDAY JUNE 9. SUBMIT YOUR HIGHEST & BEST OFFER TO BE REVIEWED SUNDAY EVENING. AGENTS PLEASE CONTACT LISTING AGENT FOR RELOCATION RIDERS TO ATTACH TO YOUR CONTRACT**ALL FINAL AGREEMENTS MUST BE REVIEWED, ACCEPTED AND EXECUTED BY SIRVA RELOCATION** DESIRABLE RIVERTON MODEL WITH SUNROOM & FINISHED BASEMENT IN HIGHLY DESIRABLE TIMBERS EDGE IN CASS 66 & DOWNERS GROVE SOUTH SCHOOL DISTRICT ***MINUTES FROM I-355, I-55 OR I-88. BUILT IN 2015 THIS OPEN CONCEPT HOME HAS EVERYTHING***HARDWOOD FLOORS THROUGHOUT THE 1ST FLOOR***FRONT OFFICE W/FRENCH DOORS***FAMILY ROOM WITH ELECTRIC FIREPLACE IS OPEN TO FABULOUS DINING & GOURMET KITCHEN WITH HUGE CENTER ISLAND***PERFECT FOR ENTERTAINING FAMILY AND GUESTS! THE KITCHEN FEATURES UPGRADED WHITE CABINETS & GRANITE COUNTERS, STAINLESS APPLIANCES, BUILT-IN GAS DOUBLE OVEN & COOKTOP RANGE,WALK-IN PANTRY***ADJACENT TO COMPUTER NOOK & TANDEM FLEX ROOM (COULD BE USED AS 2ND OFFICE, HOBBY RM, SECOND PANTRY, ETC.) THE FOUR SEASON SUNROOM IS PERFECT SPOT FOR MORNING COFFEE & IS PART OF ORIGINAL BUILDER PLANS, NOT A LATER ADDITION. IT LEADS TO DECK OVERLOOKING PATIO WITH BUILT IN FIREPIT & FENCED .27 ACRE YARD. UPPER LEVEL FEATURES LUXURIOUS MASTER SUITE & WALK-IN SHOWER WITH MULTIPLE SHOWER HEADS PLUS 3 ADDITIONAL SPACIOUS BEDROOMS, ALL WITH WALK-IN CLOSETS. A GENEROUS LOFT/2ND FAMILY ROOM & LAUNDRY RM W/SINK COMPLETE THIS LEVEL. THE FULLY FINISHED BASEMENT (1577 SQ FT) IS AMAZING! YOU'LL LOVE THE HUGE ENTERTAINMENT ROOM ADJACENT TO WET BAR, GAME ROOM, EXERCISE ROOM, 3RD FULL BATH PLUS 3 STORAGE ROOMS. THE BASEMENT EXTENDS BENEATH THE SUN ROOM & THE TANDEM ROOM ADJACENT TO KITCHEN. THE GARAGE IS A GENEROUS 2.5 CAR TO ACCOMODATE BICYCLE, YARD EQUIPMENT ETC. STORAGE. A GENEROUS SIZE MUD ROOM WITH CLOSET & BUILT-IN STORAGE PROVIDES CONVENIENT ACCESS TO HOME. THE FENCED BACK YARD IS ALL SET UP FOR RELAXING OR ENTERTAINING WITH PRIVATE BRICK PAVER PATIO & FIREPIT! THIS MOST CHARMING & WELL PLANNED HOME WELCOMES YOU!!!!! SIRVA RELOCATION FORMS WILL APPLY. PREFERRED CLOSING IS END OF JULY.
- Type:
- Single Family
- Sq.Ft.:
- 1,823
- Status:
- Active
- Beds:
- 4
- Year built:
- 1965
- Baths:
- 2.00
- MLS#:
- 12069380
ADDITIONAL INFORMATION
Beautiful well maintained open 4-bedroom, 2 full bath ranch with a chefs dream kitchen! SS appliances including a Viking stove, big pantry, and beautiful breakfast bar. Freshly painted throughout, the master bedroom features a huge walk in closet and large bathroom separated by barn doors with tub, separate glass shower and double vanity! Take a couple of steps down to living room with wood burning fireplace and French doors leading out to patio/backyard. Brick patio has been renovated (2024) and the yard has been meticulously maintained. Huge dining, laundry, and utility combo room! Dual Water heaters, Dual Furnaces, roof, and concrete driveway all replaced in 2021-2023. Walking distance to grade school. nothing to do but move in! This one won't last!
- Type:
- Single Family
- Sq.Ft.:
- 2,036
- Status:
- Active
- Beds:
- 4
- Lot size:
- 0.27 Acres
- Year built:
- 1971
- Baths:
- 2.00
- MLS#:
- 12065133
ADDITIONAL INFORMATION
Beautifully renovated 4-bedroom, 1.5-bath home that you won't want to miss. The home has been freshly painted and brand new modern luxury vinyl flooring has been installed throughout creating a warm contemporary feel. The exterior has been beautifully maintained and updated with brand new kitchen appliances, new siding, fascia, soffits, and gutters, replaced in December 2023/January 2024 and covered by a lifetime transferrable warranty, roof replaced 2013, driveway replaced and widened in 2021, clean out pipe installed in 2022. Enjoy the serene backyard on your wooden deck, overlooking the spacious lot, surrounded with mature trees and features a newly installed fire pit, perfect for entertaining. This move-in ready home is sure to impress, conveniently located near schools, expressways, shopping, and dining. This one won't last!
- Type:
- Single Family
- Sq.Ft.:
- 1,073
- Status:
- Active
- Beds:
- 3
- Year built:
- 1960
- Baths:
- 1.00
- MLS#:
- 12070610
ADDITIONAL INFORMATION
This ranch style home with a detached two car garage has plenty of potential. Roof is a tear off on house, garage and shed. Gutters with covers and oversized downspouts. Flooring in living room, kitchen and master bedroom newer with laminate flooring. Ceiling fans throughout home. Bathroom has been updated with vanity, exhaust fan, lights rain shower and spray shower heads. Basement has updated floors and walls. Pool table stays. Furnace, A/C and hot water heater all under 10 years old. Home has had insulation pumped into the walls. Deck overlooking fenced back yard. Large shed too! Lots of special grasses, lilac bushes, roses, boxwoods, and hostas.
- Type:
- Single Family
- Sq.Ft.:
- 3,440
- Status:
- Active
- Beds:
- 5
- Lot size:
- 0.34 Acres
- Year built:
- 2003
- Baths:
- 3.00
- MLS#:
- 12062872
- Subdivision:
- Farmingdale Village
ADDITIONAL INFORMATION
Welcome to this beautiful and very well maintained Farmingdale Village home with Lemont school district! This Berkshire oversized model offers 4 generously sized bedrooms on the 2nd floor, plus 5th bedroom/office space on main floor, 2.5 bathrooms, 3 car heated garage and full unfinished basement. Upstairs you will find a huge primary bedroom suite with a vaulted and beamed ceiling, bathroom with a a separate shower and tub, as well as nicely sized walk-in-closet. Main floor welcomes you with a two story foyer and 9 foot ceilings throughout first floor. Living room flaws directly to a dining room, and connects with kitchen and a cozy family room, equipped with a fire place - perfect for a cold winter evenings! Oversized kitchen offers all stainless-steel appliances (2017-2020) and an ample cabinet space, along with walk-in pantry. From the kitchen, you are just one step away from a sunny deck, nestled in peaceful greenery of mature trees and stunning, professionally cared for backyard that feels like a retreat! Many recent updates include 240 Volt service panel for an electric car (2019), furnace + AC (2016), Humidifier (2023), Roof (2016), wifi enabled garage opener (2018), newer Pella patio door and some windows (2011).The entire house is prewired for indoor and outdoor speakers. Prime location: an access to a major highways (I-55 & 355), premier shopping, dining and award winning, top rated schools! For those who love nature, nearby parks and Waterfall Glen Forest Preserve offer endless walking, biking and hiking trails! This stunning home is ready for a new owner! Schedule your showing!
- Type:
- Single Family
- Sq.Ft.:
- 3,284
- Status:
- Active
- Beds:
- 4
- Year built:
- 1988
- Baths:
- 4.00
- MLS#:
- 12033668
ADDITIONAL INFORMATION
Have you BEEN looking for your DREAM home. Stop looking --This is the ONE!! This home is extremely well-maintained and has everything you could possibly want in a home. It features not one, but TWO primary suites, a fenced-in yard for privacy, a deck with a beautiful brick paver patio, and a cozy family room with a fireplace where you can unwind after a long day. The open concept kitchen is perfect for entertaining, and there's even an eat-in area for casual meals or morning coffee. The 4th bedroom was converted into a "i don't mind doing laundry room" with an office area. If you're looking for a home that checks all the boxes, this is it. Trust me, you don't want to miss out on this gem. Close to shopping, dining and expressways. Roof '09, Furnace '19, A/C '22, Windows '04, Addition '15.
- Type:
- Single Family
- Sq.Ft.:
- 3,083
- Status:
- Active
- Beds:
- 4
- Lot size:
- 0.23 Acres
- Year built:
- 1991
- Baths:
- 4.00
- MLS#:
- 12069517
- Subdivision:
- Seven Bridges
ADDITIONAL INFORMATION
Sshhhh....Seven Bridges Estates is Woodridge's best kept secret! Naperville School District 203! Pocketed equidistant from downtown Naperville, Lisle and Downers Grove, this neighborhood has immediate access to highways, metra stations and incredible walkability. With Main Street stores and service businesses readily accessible, a stroll to Starbucks, restaurants, or the gym is made so convenient. Location, location, location! Just steps away from one of the largest Forest Preserves in Chicago, Green Valley has 1300+ acres of trail, a dog park, camp grounds, the East Branch of the DuPage River. Whether you are looking for hustle and bustle or peace and tranquility, it can all be obtained while owning this beautiful home. Upon entry, the squared foyer provides the perfect space to greet guests. Vaulted ceilings, bold black pillars and the view to the backyard captivate! GORGEOUS hardwood floors provide continuity. The functionality and purposefulness of this highly desired layout is apparent! This home is SPACIOUS, has room to entertain, AND exudes comfort for family living. To be noted...the office has TWO sets of leaded glass French doors that foster seclusion and openness simultaneously. The fireplace is flanked by floor to ceiling windows, a wall of light floods the home. Three massive sliding doors lead to the wrap around sustainable composite platform deck. Updated kitchen offers quality, functionality. The lofted area upstairs is open to both the front and back of the home, the symmetry of the four spacious bedrooms, walk-in closets, natural lighting should not be taken for granted. The full basement is finished with a home theatre, wet bar and full bath intentionally designed to be open with defined spaces as well. Plenty of storage throughout the home. Know that this home has been lovingly updated, meticulously maintained and coveted by the current owners. Please note the "feature sheet" to see comprehensive list of all updates/upgrades. The Seven Bridges community has 302 homes centered around a playground, pavilion, basketball and tennis courts. Seven Bridges Park is the location for the annual Block Party! There IS bus service to the elementary, junior and highschool. Living in this neighborhood means you have access to both Woodridge AND Naperville programming. Best of both worlds!!
$664,900
1721 Witham Lane Woodridge, IL 60517
- Type:
- Single Family
- Sq.Ft.:
- 3,423
- Status:
- Active
- Beds:
- 5
- Lot size:
- 0.37 Acres
- Year built:
- 2006
- Baths:
- 3.00
- MLS#:
- 11946089
- Subdivision:
- Farmingdale Village
ADDITIONAL INFORMATION
Discover refined living in this meticulously updated five-bedroom, three-bathroom brick home, enviably situated on one of the most expansive lots in Farmingdale Village. Spanning over 3,400 square feet of elegant living space, each corner of this residence exudes sophistication and care. The heart of the home - the kitchen- is a testament to modern design with its gleaming stainless steel appliances, contemporary cabinetry, and luxe granite countertops. Embrace the ambiance of warm, cozy evenings spent by the gentle flicker of the living room's gas fireplace, creating an inviting retreat for relaxation and intimate gatherings in the heart of your new home. Adjoining the kitchen is a quaint deck, perfect for morning coffees or evening relaxation, effortlessly blending indoor elegance with outdoor charm. Complementing the main level is a tastefully renovated full bathroom, ensuring convenience at every turn. The master suite is a sanctuary, boasting a generous walk-in closet and an ensuite bath with a separate shower and a lavish Jacuzzi soaker tub. Venture downstairs to find a sprawling lower level thoughtfully designed to include a family room, recreation room, laundry/utility room, and an additional bedroom, making it an ideal retreat, office, or guest space. Outdoors, the expansive fenced yard is the best in the neighborhood, showcasing professionally curated landscaping, a dedicated dog run, and ample space for leisurely moments or grand soirees. The spacious three-car garage is a dream come true for automotive enthusiasts and hobbyists, offering abundant storage and workspace. Peace of mind is assured with essential updates, including a brand new roof, gutters, furnace, and air conditioning system, promising years of hassle-free living. Nestled in a prime location, this home is just moments from premier shopping, top-rated schools, major thoroughfares such as I355 and I55, and many dining options. Pristine, modern, and move-in ready, this home awaits its fortunate new owners for a new chapter of cherished memories.
Open House:
Saturday, 6/15 4:00-6:00PM
- Type:
- Single Family
- Sq.Ft.:
- 2,265
- Status:
- Active
- Beds:
- 3
- Year built:
- 2008
- Baths:
- 3.00
- MLS#:
- 12068442
ADDITIONAL INFORMATION
Rarely available Cedar Hill home in a prime private community. These BRICK AND HARDY BOARD townhomes provide the comfort of a single-family home without the upkeep. Located in a nice area with easy access to the highway and plenty of biking and walking trails. The formal dining area doubles as an OFFICE/DEN, and the family room is filled with natural light and features a cozy fireplace. The 2nd floor includes a laundry room and spacious bedrooms, offering plenty of space and convenience for the entire family. The home also includes a large 2-car garage. The unfinished basement is plumbed for a 3rd bath and ready for your final touches. Freshly painted and updated, this home is move-in ready.
- Type:
- Single Family
- Sq.Ft.:
- 1,025
- Status:
- Active
- Beds:
- 2
- Year built:
- 1986
- Baths:
- 1.00
- MLS#:
- 12066117
- Subdivision:
- Villages Of Woodridge
ADDITIONAL INFORMATION
Downers Grove North HS, Ranch style in great location near post office and library, 1st floor no stairs, Eat in kitchen with 42" oak cabinets, new microwave, newer windows, newer carpeting throughout. Great investment! Unit can be rented. Owner is licensed in IL. Owner is not the listing agent.
- Type:
- Single Family
- Sq.Ft.:
- n/a
- Status:
- Active
- Beds:
- 3
- Lot size:
- 0.13 Acres
- Year built:
- 1978
- Baths:
- 1.00
- MLS#:
- 12063703
ADDITIONAL INFORMATION
Discover the allure of 2395 Kildeer Street, a delightful ranch home in Woodridge. This 3-bedroom, 1-bathroom residence features hardwood floors and abundant natural light, creating a cozy and welcoming atmosphere. The well-designed floor plan offers seamless flow, while the fenced backyard with a patio is perfect for outdoor enjoyment. Enjoy the convenience of a clubhouse, tennis court, and communal pool within walking distance. Modern comforts include central AC, gas heat, a washer, dryer, dishwasher, microwave, and a fireplace. With its ideal location near the interstate and dining options, this home offers both charm and convenience. Don't miss the chance to call this lovely property your own.


© 2024 Midwest Real Estate Data LLC. All rights reserved. Listings courtesy of MRED MLS as distributed by MLS GRID, based on information submitted to the MLS GRID as of {{last updated}}.. All data is obtained from various sources and may not have been verified by broker or MLS GRID. Supplied Open House Information is subject to change without notice. All information should be independently reviewed and verified for accuracy. Properties may or may not be listed by the office/agent presenting the information. The Digital Millennium Copyright Act of 1998, 17 U.S.C. § 512 (the “DMCA”) provides recourse for copyright owners who believe that material appearing on the Internet infringes their rights under U.S. copyright law. If you believe in good faith that any content or material made available in connection with our website or services infringes your copyright, you (or your agent) may send us a notice requesting that the content or material be removed, or access to it blocked. Notices must be sent in writing by email to DMCAnotice@MLSGrid.com. The DMCA requires that your notice of alleged copyright infringement include the following information: (1) description of the copyrighted work that is the subject of claimed infringement; (2) description of the alleged infringing content and information sufficient to permit us to locate the content; (3) contact information for you, including your address, telephone number and email address; (4) a statement by you that you have a good faith belief that the content in the manner complained of is not authorized by the copyright owner, or its agent, or by the operation of any law; (5) a statement by you, signed under penalty of perjury, that the information in the notification is accurate and that you have the authority to enforce the copyrights that are claimed to be infringed; and (6) a physical or electronic signature of the copyright owner or a person authorized to act on the copyright owner’s behalf. Failure to include all of the above information may result in the delay of the processing of your complaint.
Woodridge Real Estate
The median home value in Woodridge, IL is $261,100. This is lower than the county median home value of $279,200. The national median home value is $219,700. The average price of homes sold in Woodridge, IL is $261,100. Approximately 63.81% of Woodridge homes are owned, compared to 30.39% rented, while 5.8% are vacant. Woodridge real estate listings include condos, townhomes, and single family homes for sale. Commercial properties are also available. If you see a property you’re interested in, contact a Woodridge real estate agent to arrange a tour today!
Woodridge, Illinois 60517 has a population of 33,447. Woodridge 60517 is less family-centric than the surrounding county with 34.7% of the households containing married families with children. The county average for households married with children is 37.15%.
The median household income in Woodridge, Illinois 60517 is $80,757. The median household income for the surrounding county is $84,442 compared to the national median of $57,652. The median age of people living in Woodridge 60517 is 37.6 years.
Woodridge Weather
The average high temperature in July is 83.8 degrees, with an average low temperature in January of 14.7 degrees. The average rainfall is approximately 38.8 inches per year, with 28 inches of snow per year.
