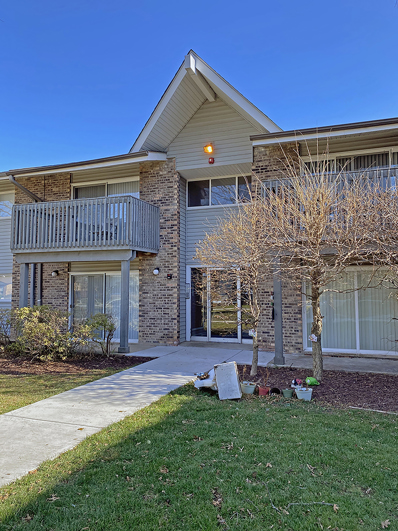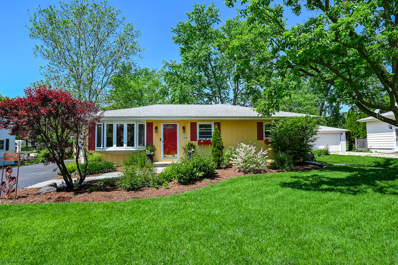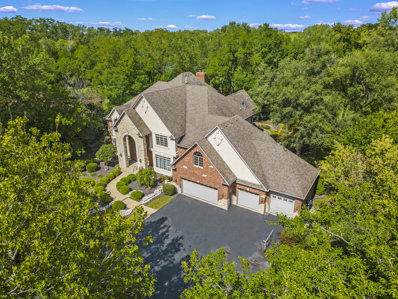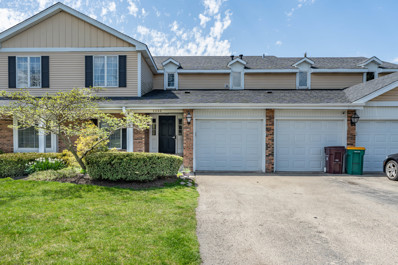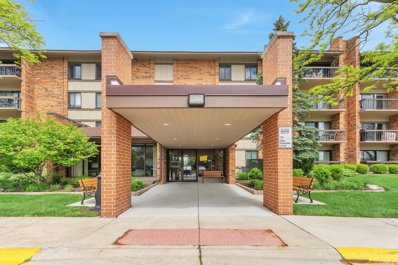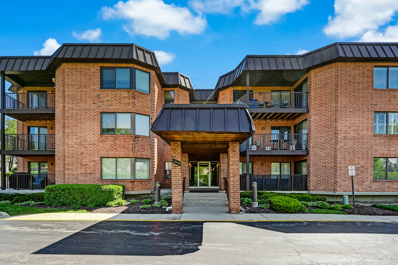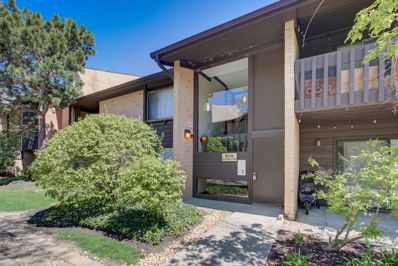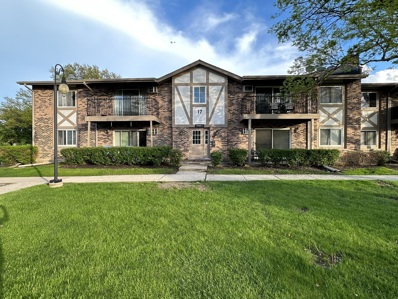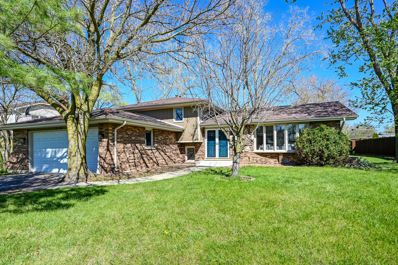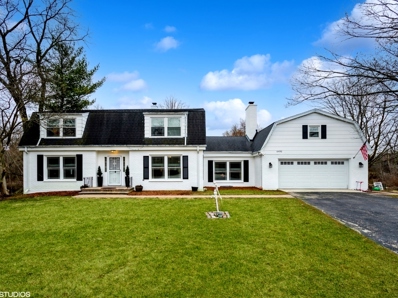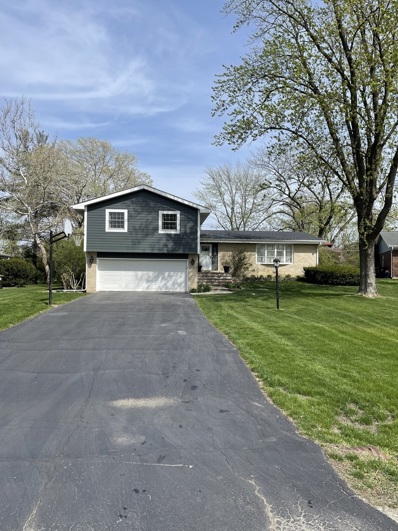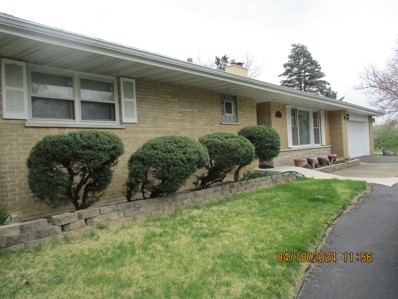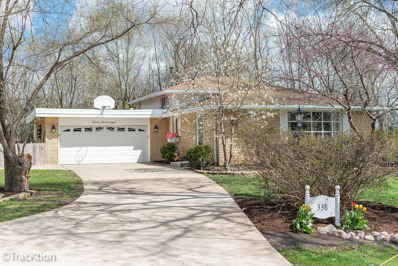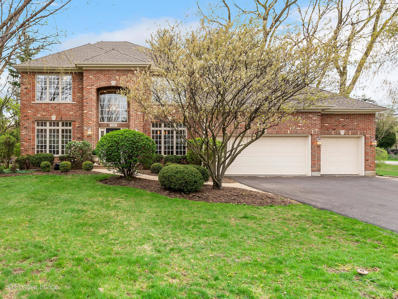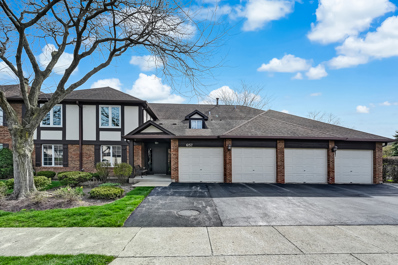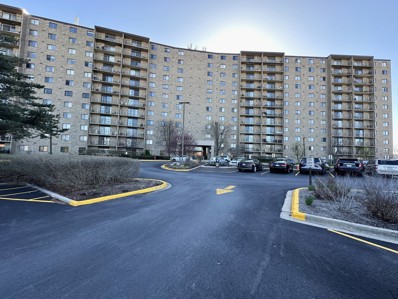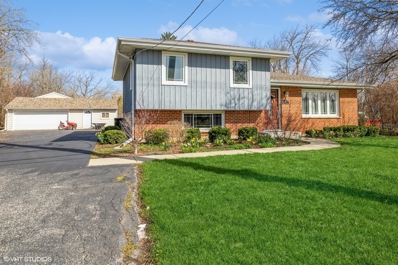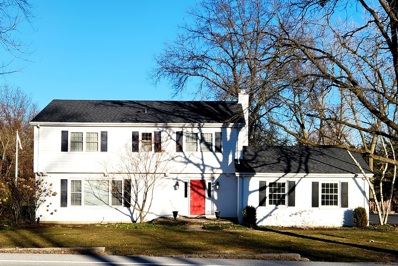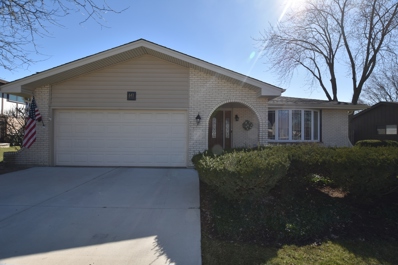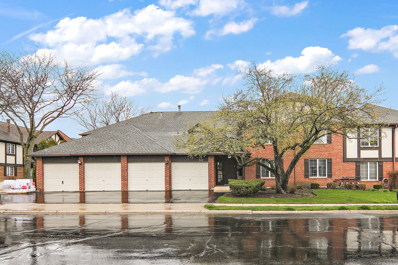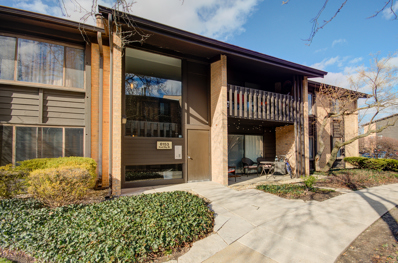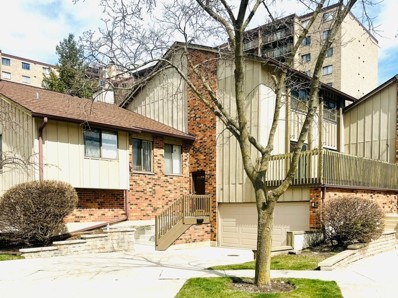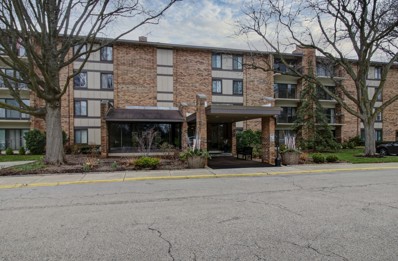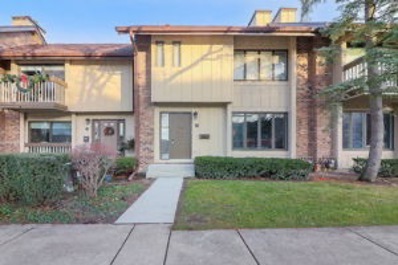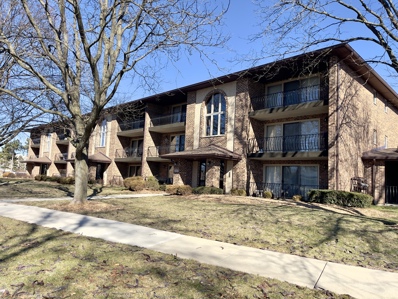Willowbrook IL Homes for Sale
- Type:
- Single Family
- Sq.Ft.:
- 1,200
- Status:
- NEW LISTING
- Beds:
- 3
- Year built:
- 1972
- Baths:
- 2.00
- MLS#:
- 11996465
- Subdivision:
- Waterfall Glen
ADDITIONAL INFORMATION
Attention Investors! Rarely available in Waterfall Glen a 3 bedroom, 2 full bath 2nd level condo with deck facing to green space. Gleaming hardwood in Living, Kitchen and Dining rooms, Neutral carpet in bedrooms, Kitchen with granite counters and stainless appliances, newer lighting and plenty of cabinets, Primary with its own walk in closet and bath with jetted tub. Other 2 bedrooms offer nice closet space also. In unit laundry with stackable washer and dryer. Additional storage closet in building. Excellent location close to the nature trails of Waterfall Glen Forest Preserve and I55 and shops along RT 83! To be conveyed in as is condition.
Open House:
Sunday, 5/19 5:00-7:00PM
- Type:
- Single Family
- Sq.Ft.:
- 1,828
- Status:
- NEW LISTING
- Beds:
- 3
- Year built:
- 1961
- Baths:
- 2.00
- MLS#:
- 12054442
ADDITIONAL INFORMATION
This beautiful RANCH and its remarkable features are a true surprise! Three Bedrooms/Two full baths and so much more. This home was professionally remodeled and offers a luxury primary suite addition with over-sized walk-in closet (10'X 8'), custom bath featuring generously sized shower w/sleek glass enclosure and private yard access to outdoor sitting area. The addition also includes a large family room with vaulted ceilings, stone fireplace and walls of windows pouring in with tons of natural light! A bright inviting living room w/bow window & hardwood floors greet you as you enter the home. The "heart of the home" working kitchen offers updated cabinets, granite counters, most all stainless appliances, and eat in-breakfast area. A spacious back hallway transitions from the kitchen to the family room offering incredibly practical space and featuring a new laundry room & separate yard access. Detached 2-1/2 car garage, professionally landscaped, fresh mulch & private yard. Gower Schools and Hinsdale South High School add to the appeal. A gem of a property that won't be on the market for long! **SHOWINGS TO BEGIN 5/17 (Friday) Noon** Use ShowingTime to Schedule
$1,675,000
210 79th Street Willowbrook, IL 60527
- Type:
- Single Family
- Sq.Ft.:
- 8,328
- Status:
- NEW LISTING
- Beds:
- 5
- Lot size:
- 2.06 Acres
- Year built:
- 2001
- Baths:
- 5.00
- MLS#:
- 12057042
ADDITIONAL INFORMATION
This 2 acre estate is in the shadow of the city. Only 5 minutes to I-55 exit and 20 minutes to downtown, this Willowbrook mansion offers the perks of the suburbs with convenient access to Chicago! Hidden from the road, the grounds of this private, grand estate begin to impress from the moment you enter the property. The long drive meanders past mature trees and the beautifully manicured yard in route to the sprawling 8,328 square foot mansion. The palatial grounds at the rear of the home include large unencumbered green space, mature trees, garden beds, and a landscaped pond with waterfalls and bridge. All of which are visible from every key location on the backside of the home: the four season room, family room, breakfast room, the primary bedroom and its adjoining balcony, the primary bathroom, bonus room, and third floor office! The grand design of the home offers both expansive room sizes while maintaining a comfortable feel. Tall ceilings abound over all four levels! The main floor is a socialite's delight from the grand two story entrance and marble floors to expansive living and entertaining spaces. Effortlessly entertain large groups while traveling between the massive kitchen area, family room, and sunroom. A formal living room and dining room as well as a bedroom, full bath, and laundry round out the main level. The primary suite is a retreat unto its own. Space abounds in the bedroom, bath, and walk in closet. Best of all is the balcony access that overlooks the gardens. An additional three bedrooms of generous size and adjoining bathrooms are on the second level. Large bonus rooms are available on both the second and third level as well as walk-in attic storage. The deep-pour basement includes radiant heated floors, stone fireplace, rough-in plumbing, and design work that has already begun with many of the spaces framed out. For the car enthusiast, the attached four car garage has radiant heated flooring. For additional toy storage, the detached six car garage with lift should work out just fine. When location matters, one will love the proximity to I-55 and Route 83, Hinsdale South High School, and the numerous parks, retail, and dining options. Never before available, now is the time to capture this magnificent home nestled on its 2+ acre parklike oasis!
Open House:
Saturday, 5/18 5:00-7:00PM
- Type:
- Single Family
- Sq.Ft.:
- 1,480
- Status:
- NEW LISTING
- Beds:
- 3
- Year built:
- 1983
- Baths:
- 2.00
- MLS#:
- 12056023
- Subdivision:
- Lake Willow Way
ADDITIONAL INFORMATION
Exciting news! This prestigious condominium has officially hit the market. Nestled in a prime location it promises vibrant lifestyle in the heart of Willowbrook. Featuring 3bedrooms, 2-bathrooms & an array of stylish upgrades it sets a new benchmark for modern elegance. From the moment you step inside you'll be greeted by the specious living area with updated stone fireplace, cathedral ceiling and elegant granite countertops kitchen. The specious master suite provides a serene retreat with its own private en-suite bathroom with stylish fixtures and a soaking tub. Two additional well-appointed bedrooms offering flexibility for quests, a home office or a growing family. Second full bathroom ensures comfort and convenience for all. In-unit laundry and dryer. Relax and unwind on your private balcony where you can enjoy sweeping views of your surrounding neighborhood. Don't miss out on the opportunity to make this lovely condominium your new home!
- Type:
- Single Family
- Sq.Ft.:
- 1,586
- Status:
- NEW LISTING
- Beds:
- 3
- Year built:
- 1974
- Baths:
- 2.00
- MLS#:
- 12052115
ADDITIONAL INFORMATION
LOCATION,LOCATION,LOCATION!!! BEAUTIFUL 3 BEDROOMS, 2 BATHS CONDOMINIUM. NEAR TO RESTAURANTS, HIGHWAYS AND GROCERY STORE. REMODELED IN THE LAST MONTHS, SHOW AND FELL YOU ARE SHOWING A NEW HOUSE. BRAND NEW BATHROOMS, BRAND NEW KITCHEN, NEW LAMINATE FLOORING THROUGH THE HOUSSE. BRAND NEW APPLIANCES, NEW CLOSTES,FULLNESS LIGHT WITH MANY BRAND NEW CELLING LIGHTS AND NATURAL LIGHTS. INMACULATE CLEAN HOUSE. MANY NEW THINGS TO MENTION, SEE FOR YOUR YOURSELF. YOU CAN ENJOY ALL THE LAKE HINSDALE VILLAGE HAS TO OFFER. SWIMMING POOL, LAKE, TENNIS COURT, CLUB HOUSE, PARTY ROOM, EXERCISE ROOM, WALKING PATS, ETC. BEAUTIFULL MAINTENANCE. ENJOY THE CONVENIENCE OF 2 INDOOR PARKING SPACES.
- Type:
- Single Family
- Sq.Ft.:
- 970
- Status:
- Active
- Beds:
- 2
- Year built:
- 1978
- Baths:
- 2.00
- MLS#:
- 12049625
- Subdivision:
- The Lawns Phase 2
ADDITIONAL INFORMATION
Top Floor condo unit in The Lawns offers 2 bedrooms/1.5 baths & beautiful view! Open & spacious Living Room/Dining Room concept w/sliding glass door to private balcony. Oversized primary suite, walk-in closet and private primary bath w/tub/shower. Second bedroom and hall half-bath. Fully equipped kitchen with all stainless appliances, in-unit/stackable washer & dryer too. Resort-like living in "The Lawns" features outdoor pool, tennis courts, party room/clubhouse and plush green grounds! Other Amenities include Elevator, storage, security door locks, indoor parking garage. (Home being conveyed as is...bring your decorating ideas!) Separate Pin #0923116094 (for garage)/Heated In-door Garage Parking Space #34. (More professional photos coming soon!!)
- Type:
- Single Family
- Sq.Ft.:
- 930
- Status:
- Active
- Beds:
- 2
- Year built:
- 1973
- Baths:
- 2.00
- MLS#:
- 12044425
- Subdivision:
- The Knolls
ADDITIONAL INFORMATION
Welcome to your dream oasis nestled on the second floor of a serene condominium residence, offering picturesque water views from every window & a delightful balcony for moments of tranquil reprieve. This unit offers exterior parking, a common laundry room & comes with storage unit!! Upon entering, you're enveloped in an inviting ambiance, courtesy of the newer warm vinyl plank flooring that spans the entire home, instilling a true sense of comfort & relaxation. The interior is adorned with light & bright neutral decor & is freshly painted, setting the stage for a stylish yet cozy living experience. The living room beckons with its inviting aura, accentuated by a corner wood-burning fireplace that adds a touch of warmth & modern elegance to the space. A newer sliding glass door seamlessly connects the living area to the balcony, offering sweeping views of the tranquil waters beyond, creating a serene backdrop for both everyday living & entertaining guests. Adjacent to the living area is an eat-in dining area, offering a perfect setting for entertaining guests or enjoying casual meals with loved ones. Heading to the kitchen, prepare to be amazed by the modern marvel, where culinary aspirations come to life amidst a backdrop of sleek granite countertops, glass-tiled backsplash, & new stainless steel appliances. Abundant cabinet & counter space ensure effortless organization & functionality! Two spacious bedrooms, each offering a peaceful retreat for rest & rejuvenation. The primary bedroom features a generous walk-in closet, providing ample storage for your wardrobe essentials. But the indulgence doesn't end there. Two impeccably renovated bathrooms await, boasting show-stopping updates, ensuring both style & functionality are seamlessly integrated into every aspect of this home. Embrace the essence of resort-style living with access to two pools-one designated for adults-tennis courts, a clubhouse, & an exercise room, promising endless opportunities for recreation & relaxation. For investors seeking a lucrative opportunity, rentals are permitted, making this property an ideal investment choice. Conveniently located near I-55 & Rt. 83, this residence offers easy access to a plethora of amenities including Pete's, Whole Foods, & Mariano's, as well as the esteemed Oak Brook Mall. Live here and make it a wonderful life!
- Type:
- Single Family
- Sq.Ft.:
- 920
- Status:
- Active
- Beds:
- 2
- Year built:
- 1970
- Baths:
- 1.00
- MLS#:
- 12041822
- Subdivision:
- Stratford Green
ADDITIONAL INFORMATION
**MULTIPLE OFFERS RECEIVED, HIGHEST AND BEST DUE BY 5 PM TODAY***Welcome Home! Don't miss this beautifully updated, 2 bedroom end unit condo in beautiful Stratford Green! This home has been updated sparing no expense, and features crown molding, custom pantry, shelving, a custom kitchen with white cabinets, granite countertops, beautiful backsplash, stainless appliances, custom flooring, mirrored closet doors, center island with breakfast bar, full size washer and dryer in bath with pocket door, jetted bathtub, newer sliding glass door which opens to beautiful balcony with green views and 2 window air conditioners. There are just too many features to list - instant hot water in kitchen...so much more! This unit also comes with a storage unit in lower level by the coin laundry and two exterior parking spots. Some remaining furniture and 100 gal aquarium for sale also. Gorgeous unit! Will go Quick! Pro-photos coming. This unit CAN be rented! Don't miss this one!
- Type:
- Single Family
- Sq.Ft.:
- 2,094
- Status:
- Active
- Beds:
- 3
- Lot size:
- 0.32 Acres
- Year built:
- 1979
- Baths:
- 3.00
- MLS#:
- 12035964
ADDITIONAL INFORMATION
Welcome to this beautiful split-level home in Willowbrook. This charming residence offers 3 nice size bedrooms and 2.1 newly renovated baths, providing a comfortable living environment. The interior has been freshly painted, and the hardwood floors have been recently refinished creating a bright and inviting atmosphere throughout the home. Newly installed carpeting on the stairs. Open living room and dining room. Eat-in kitchen with granite countertops and stainless steel appliances. A cozy brick fireplace with gas starter adds a touch of charm to the family room. Situated on a generous .32 acre lot, this property offers plenty of outdoor space for recreation. Conveniently located near I-55 and Route 83 for an easy commute.
- Type:
- Single Family
- Sq.Ft.:
- 2,950
- Status:
- Active
- Beds:
- 4
- Lot size:
- 1.03 Acres
- Year built:
- 1969
- Baths:
- 3.00
- MLS#:
- 12035965
ADDITIONAL INFORMATION
High quality, excellent location, exclusively tranquil & with a one-of-a-kind backyard you will find in this completely gutted 4bdrs & 3bth home which sits on over 1 acre lot in this premium area, at the end of a private cul-de-sac surrounded by newer custom luxury homes, a creek and partially wooded area. Main level floor plan has a great flow leading from the foyer to library, living room, dining room & eating area. Top line kitchen with SS applc, quartz cntrtps, marble tiles and mosaic backsplash together with family room overlook and walk out to the huge patio & amazing private backyard surrounded by a creek. One good-sized bedroom together with full bath fulfills completely the desire for entertainment and guests in the first floor. The marble floor & hardwood floors span the entire main level. On the upper level across the master suite with marble tiles & cntrtops, separate shower & walk-in closets are 2 others spacious bdrms with oversized closets and another full bath with double sinks. Full,partially finished, walk-out basement. Brand new gutters, windows & accents, multizone radiant heat, AC, etc. Superb, prime A+ location with easy access to expressway, close to shops, Whole Foods, downtown Hinsdale, downtown Burr Ridge, parks, golf course, schools, cafes, restaurants. Hinsdale Central High School district. Don't miss it!
- Type:
- Single Family
- Sq.Ft.:
- 2,345
- Status:
- Active
- Beds:
- 4
- Year built:
- 1964
- Baths:
- 3.00
- MLS#:
- 12036161
ADDITIONAL INFORMATION
LARGE TRI-LEVEL 4 BEDROOMS, 3 FULL BATHS, SINGLE FAMILY HOME WITH KITCHEN BEING UPDATED IN 2008, COUPLES WITH AMAZING BACKYARD AND EXCELLENT SCHOOL DISTRICS. (HINSDALE CENTRAL AND AWARD WINNING GOWER DISTRICT) HOME IS NESTLED ON STREET BORDERING HINSDALE. ROOF, GUTTERS, FRONT DOOR AND SIDDING WERE REPLACED IN 2023. 3 LEVELS OF LIVING SPACE, WITH FAMILY ROOM LEADING TO A WALK OUT PATIO AREA. LARGE 20X30 DECK FOR YOUR SUMMER ENJOYMENT. 10X8 WOODEN DECK FOR EXTRA LANDSCAPING EQUIPMENT STORAGE. LARGE BACKYARD WITH MATURE TREES AND LOTS OF FLOWERS READY TO BLOOM. Minutes away from Ridgemoor Park. James Hardie Siding installed in 2023.
- Type:
- Single Family
- Sq.Ft.:
- 1,700
- Status:
- Active
- Beds:
- 3
- Year built:
- 1965
- Baths:
- 3.00
- MLS#:
- 12033594
ADDITIONAL INFORMATION
3 bedroom 3 bath ranch on extra large lot. Newer cabinet kitchen with separate dining area. Dining area has sliding glass doors leading to a oversize uncovered deck. Finished basement with summer kitchen and separate room with bar. Separate laundry room and utility area. Attached 2 car garage. Circular driveway. Paver brick patio with large firepit. Owner is licensed real estate agent.
- Type:
- Single Family
- Sq.Ft.:
- 1,820
- Status:
- Active
- Beds:
- 3
- Lot size:
- 0.5 Acres
- Year built:
- 1965
- Baths:
- 2.00
- MLS#:
- 12026728
ADDITIONAL INFORMATION
Step into a haven of comfort and style with this meticulously updated split-level home, where modern living meets timeless elegance. Entertain guests effortlessly in the open layout, featuring a stunning kitchen adorned with quartz countertops and sleek stainless steel appliances. Both bathrooms have been impeccably renovated, with the upstairs boasting a makeup station and a beautifully tiled shower surround. The enduring charm of hardwood flooring enhances the upper level, while modern luxury vinyl complements the main and lower levels seamlessly. Descend into a cozy retreat downstairs, boasting rustic charm with barn door window coverings and a captivating stone accent wall. Stay organized with a built-in desk and ample storage, while the spacious laundry room conveniently connects to the attached 2-car garage. Outside, discover a serene half-acre sanctuary, fully fenced and enhanced by a pristine concrete hardscape, ideal for alfresco gatherings. Complete with a generously sized shed for all your outdoor essentials, this hidden gem is nestled in a tranquil neighborhood, offering easy access to a plethora of dining and shopping options between 63rd and 75th streets. Take advantage of the commuter bus bringing you directly to the Clarendon Hills Metra Station. Discover the perfect blend of luxury and practicality in this exceptional home!
- Type:
- Single Family
- Sq.Ft.:
- 3,164
- Status:
- Active
- Beds:
- 4
- Lot size:
- 0.36 Acres
- Year built:
- 2000
- Baths:
- 5.00
- MLS#:
- 12021257
ADDITIONAL INFORMATION
*Multiple offers. Highest and best due Sunday 4/21 at 6:00pm* Beautifully updated home with an ideal open floor plan on a quiet cul-de-sac street. 4 bedrooms + 5 bathrooms with nearly 3200sf of living space plus a fully finished basement with additional office and full bathroom. Feel immediately welcome as you enter the two-story foyer and are met with the cozy living room and the dining room, which connects to the large eat-in kitchen with a butler's pantry, an island perfect for food prep, and tons of cabinet space; Room right off the kitchen could be used as an office, playroom, or 5th bedroom for in-law arrangement as there is an adjacent full bathroom; family room has a vaulted ceiling with a beautiful brick fireplace. Convenient first-floor laundry. The upper level has four spacious bedrooms and three full bathrooms; the 2nd bedroom has an en-suite full bath; the primary bedroom features a full en-suite bath with a luxurious tub and double sinks. The fully finished basement has storage space, a full bathroom, and ample space for a recreational room, gym, or playroom. Incredible private wooded backyard oasis has a patio right off the kitchen, perfect for grilling and entertaining. So much NEW: Interior painted (2024); Hardwoods refinished (2024); 2nd floor carpet (2024); both furnaces (2024); A/C units (2024 & 2020); hot water heaters (2024 & 2016); asphalt driveway (2023); roof (2021); all kitchen appliances (2017). Enjoys District 60 and 86 schools (Maercker, Westview Hills, Hinsdale South); easy access to train and highways; close to shopping and restaurants in downtown Willowbrook and Downers Grove! You won't want to miss this one!
- Type:
- Single Family
- Sq.Ft.:
- 1,160
- Status:
- Active
- Beds:
- 2
- Year built:
- 1981
- Baths:
- 2.00
- MLS#:
- 12010157
- Subdivision:
- Stanhope Square
ADDITIONAL INFORMATION
Stanhope Square in-demand 1st floor unit with a prime location! Beautiful view of landscaped common area from your screened-in porch/sunroom. Freshly painted! NEW wood laminate flooring in the living & dining rooms! Great floor plan. Kitchen has pass thru to dining rm. Dishwasher (2016) & Stove/oven (2011). Large glass Sliding doors open to enclosed patio. In-unit laundry room is off kitchen. Washer NEW in (2019). Dryer (2007). Trane Furnace, A/C & Aprilaire humidifier (2003). NEW carpet in bedrooms. Spacious Master bedroom with walk-in closet. 2 full baths -one with walk-in shower. Attached 1 car garage (second from the entry) with storage closet. Quiet building with secure entry & Flexicore for sound proofing. Great location & schools. Hinsdale Central H.S. * Estate sold in "as is" condition *
- Type:
- Single Family
- Sq.Ft.:
- 1,400
- Status:
- Active
- Beds:
- 3
- Year built:
- 1973
- Baths:
- 2.00
- MLS#:
- 12025797
- Subdivision:
- Lake Hinsdale Towers
ADDITIONAL INFORMATION
RARELY AVAILABLE 3-BDRM CONDO IN SOUGHT AFTER LAKE HINSDALE TOWER. JUST READY TO MOVE IN. UPDATED BATHROOMS , KITCHEN WITH WHITE CABINETS, LIVING & DINNING ROOM WITH HARDWOOD FLOOR, LARGE CLOSETS WITH ORGANIZER, MIRROR CLOSET DOOR, MIRROW WALL IN 2ND BED, MASTERBED WITH ENSUITE BATH, BEAUTIFUL VIEWS OF LAKE HINSDALE & THE VILLAGE. IN-UNIT LAUNDRY WITH NEWER DRYER, AND WASHER(2021). NEW MICROWAVE, STAINLESS STOVE. EXTRA STORAGE ON THE SAME FLOOR, GARAGE PRKNG. ENJOY THE MANY AMENITIES, POOL,CLBHSE, TENNIS CTS, EXERCISE RMS, MALE/FEMALE LOCKER RMS W/SAUNA. SCHOOL & PACE BUS TO DOORS. WALK TO WHOLE FOOD, RESTAURANTS. CLOSE TO SHOPPING . BUILDING MAIN ENTRANCE, LOBBY BEING REDECORATING. RENTAL ALLOWED, INVESTOR WELCOME. PARKING GARAGE #173
- Type:
- Single Family
- Sq.Ft.:
- 1,520
- Status:
- Active
- Beds:
- 3
- Lot size:
- 0.76 Acres
- Year built:
- 1969
- Baths:
- 2.00
- MLS#:
- 12017556
ADDITIONAL INFORMATION
Totally updated 3 bed 2 bath split level home on 3/4 acre with massive 4+ car garage! Upon entering, you are greeted by the open concept living room/kitchen/dining room, with custom hickory kitchen cabinets & tiger granite countertops! Sliders to the back concrete patio make hosting or grilling a breeze! Upstairs we have three nice sized bedrooms, plus a bath with shower. The master bedroom has sliders to a private deck to enjoy a cup of coffee outdoors! In the lower level we have a family room, additional updated bathroom with elegant tub, laundry room and walk out for easy access to the massive garage. Meticulously updated with custom hickory kitchen cabinets, new plumbing, electric, Red Oak hardwood flooring throughout, windows, HVAC and lots more! The garage has tons of room for your cars, boats, & other toys! The rear garage door makes loading and unloading easy! Be ready to love this turnkey home! Just seconds away from shopping & restaurants!
- Type:
- Single Family
- Sq.Ft.:
- 2,052
- Status:
- Active
- Beds:
- 5
- Lot size:
- 0.46 Acres
- Year built:
- 1971
- Baths:
- 4.00
- MLS#:
- 12025053
ADDITIONAL INFORMATION
Enjoy your own private retreat in the large oversized backyard. Stately 2-story home, set back on an extra large 1/2 acre lot that is perfect for entertaining, relaxing or family fun. Inside the front door you will find beautiful hardwood floors throughout, an open kitchen with counter seating and space for a family table. Generous sized living room allows for large family and friends gatherings with an abundance of natural light. A stately formal dining room with bead-board and chair rail. Second floor has 5 bedrooms with hall bath. The spacious primary bedroom has a contemporary on-suite. You won't want to miss the oversized mahogany deck, partially fenced yard and side load garage, convenient location to schools, shopping, restaurants and expressways. Easy access to Midway and O'Hare airports. Top Rated schools complete your new home. 2 story colonial home set back on almost 1/2 acre lot, 5 beds, 3.1 baths finished basement with full bath.
- Type:
- Single Family
- Sq.Ft.:
- 1,836
- Status:
- Active
- Beds:
- 3
- Year built:
- 1978
- Baths:
- 3.00
- MLS#:
- 11998895
ADDITIONAL INFORMATION
Nestled within the charming locale of Willowbrook lies an enchanting residence that embodies the epitome of modern elegance. Step into a world of culinary delight within the recently renovated kitchen, adorned with gleaming stainless steel appliances, opulent quartz countertops, and a sprawling gourmet island that beckons the most discerning of home chefs. A delicate herringbone backsplash adds a whisper of sophistication, harmonizing seamlessly with the contemporary updates that grace every corner of this abode. Every inch of this haven has been lovingly tended to, with comprehensive updates including a fresh coat of paint, the installation of newer fixtures, and the gentle glow of ambient lighting, elevating the entire living space to unparalleled heights of refinement. Luxuriate in the remodeled bathrooms, where new fixtures, cabinets, and flooring weave a tapestry of indulgence, inviting relaxation and rejuvenation. Beneath your feet, resplendent hardwood floors guide you through a journey of effortless elegance, leading to a lower-level family room that serves as an expansive canvas for hosting grand soirees and intimate gatherings alike. Sunlight dances through newer windows and a sliding glass door, infusing the home with a golden warmth that embraces you at every turn, fostering an atmosphere of comfort and serenity. Beyond the confines of this sanctuary, discover a private backyard retreat, adorned with a maintenance-free patio that invites you to bask in the splendor of nature's embrace. As the gentle breeze whispers through the foliage, it becomes abundantly clear that this residence has been lovingly tended to, meticulously cared for, and is now poised to welcome its new occupants into a realm of unparalleled luxury and tranquility. Truly, a haven where dreams are made reality.
- Type:
- Single Family
- Sq.Ft.:
- 1,196
- Status:
- Active
- Beds:
- 2
- Year built:
- 1981
- Baths:
- 2.00
- MLS#:
- 12023293
ADDITIONAL INFORMATION
Welcome to this stunning condo nestled in the highly sought-after Stanhope Square subdivision. Boasting an array of upgrades, this residence offers a comfortable and stylish living experience. Upon entering, you are greeted by the warmth of the hardwood laminate floors that flow throughout the space. The entire condo has been freshly painted and features new carpeting, creating an inviting atmosphere. The well-appointed kitchen is a chef's dream, showcasing elegant granite countertops and stainless steel appliances. A pantry area provides ample storage, while the open layout seamlessly connects the kitchen to the large combined dining and living area, perfect for entertaining guests or enjoying cozy evenings at home. Step outside onto the private screened balcony, offering a serene retreat with views of the lush surroundings. This balcony includes convenient stairs that lead down to the back garden area, ideal for al fresco dining or simply relaxing in the fresh air. The condo includes two bedrooms and two baths, each designed with comfort and convenience in mind. The primary bedroom features its own en-suite bath, providing a peaceful oasis. For added convenience, this unit includes in-unit laundry facilities and a one-car attached garage, ensuring both functionality and ease of living. Located in impeccable condition, this condo offers not only a beautiful living space but also a prime location within the desirable Stanhope Square subdivision. Don't miss the opportunity to make this exceptional property your new home.
- Type:
- Single Family
- Sq.Ft.:
- 820
- Status:
- Active
- Beds:
- 2
- Year built:
- 1973
- Baths:
- 1.00
- MLS#:
- 12016717
ADDITIONAL INFORMATION
Welcome to this beautiful condo, perfect for investors! This spacious 2-bedroom, 1-bathroom unit is currently tenant-occupied, providing an excellent investment opportunity with a lease in place until November 2024 at $1450 per month. Stainless steel appliances (excluding the oven) and elegant wood laminate flooring throughout. Cozy up by the beautiful fireplace, adding warmth and charm to the living space. Enjoy the convenience of a balcony and a generous walk-in closet. The association offers fantastic amenities including a kid's pool, an adult pool, a tennis court, a clubhouse, and a mini gym. Additionally, the association covers heating, snow removal, and landscape maintenance. For added convenience, there are shared laundry facilities on the first floor. The property's location is enhanced by its walking distance to a serene pond with a path and a nearby kids' park. Parking is free and unassigned, ensuring hassle-free living. Don't miss out on this investor's dream! Schedule your showing today.
- Type:
- Single Family
- Sq.Ft.:
- n/a
- Status:
- Active
- Beds:
- 3
- Year built:
- 1977
- Baths:
- 4.00
- MLS#:
- 12012868
- Subdivision:
- Lake Hinsdale Village
ADDITIONAL INFORMATION
3 BEDROOM/2.5 BATH TOWNHOME IN THE PRESTIGIOUS LAKE HINSDALE VILLAGE. WHITE CABINETS, HARDWOOD FLOORS AND WALKOUT BASEMENT TO A NICE PATIO. FRESH CARPET,REFINISHED HARDWOOD FLOORS AND FRESHLY PAINTED. 2 CAR ATTACHED GARAGE & MULTIPLE OUTDOOR SEATING AREAS. LARGER MODEL WITH ABUNDANCE LIGHT AND BREEZY FEEL. GREAT LOCATION-CLOSE TO I-55, KINGERY HIGHWAY & SHOPPING. NEIGHBORHOOD AMENITIES INCLUDE CLUBHOUSE,POOL & TENNIS COURTS.
- Type:
- Single Family
- Sq.Ft.:
- 1,264
- Status:
- Active
- Beds:
- 2
- Year built:
- 1974
- Baths:
- 2.00
- MLS#:
- 12004679
ADDITIONAL INFORMATION
Come enjoy resort-style living in this lovely updated second floor condo in an elevator building with beautiful green space and mature tree views. This large, light-filled unit has been thoughtfully remodeled and features: a beautiful eat-in kitchen with white cabinets, under cabinet lighting, butcher block counters on part, ample storage, new stainless dishwasher 2023 and new stainless fridge 2022, a nice sized dining room for entertaining with new light fixture, living room space with beautiful views through the large sliding glass door, large primary suite with walk-in closet, a second closet and primary bathroom, an additional large bedroom and adorable second full bathroom, recently updated balcony to grill or enjoy the views, new luxury vinyl plank flooring in 2022, new baseboards in 2022, freshly painted in neutral colors in 2022, huge walk-in pantry/storage closet in the unit, in-unit brand new washer/ dryer in 2024 and an indoor heated parking spot with extra storage space. Additionally, there is ample exterior parking for guests or an extra vehicle and a shared extra storage closet on the floor. This stunning condo is surrounded by the many incredible amenities of Lake Hinsdale including gorgeous tranquil lakes with fountains and walking paths, a pool, party rooms, breathtaking clubhouse, work out facilities, tennis courts, pickle ball courts, playground, paddle boating and fishing. Even though you will instantly feel like you are on vacation here, you are in the prime location close to shopping, dining and highways!
- Type:
- Single Family
- Sq.Ft.:
- 1,672
- Status:
- Active
- Beds:
- 3
- Year built:
- 1970
- Baths:
- 4.00
- MLS#:
- 11993644
- Subdivision:
- Lake Hinsdale Village
ADDITIONAL INFORMATION
Bring an offer and your decorating/creative ideas, to this RARELY available Lake Hinsdale townhome. --- Welcome to an exceptional 2-story townhouse nestled in the coveted Lake Hinsdale community! This rarely available gem boasts 3 bedrooms, 2 full baths, and 2 half baths, offering breathtaking views of the serene lake and seasonal fountains. The main level impresses with a generously sized living room adorned by a cozy fireplace and a formal dining room, perfect for gatherings. The fully equipped cabinet kitchen, complete with a breakfast room, extends seamlessly to a back patio and garden through sliding glass doors, creating an ideal indoor-outdoor flow. Ascend to the second floor to discover all 3 bedrooms, including a primary suite featuring a full bath and picturesque views of the lake. The lower level invites entertainment with a family room and a convenient bar area, ideal for hosting guests. This townhouse boasts the convenience of in-unit laundry and a 2-car garage. Embrace the opportunity to unleash your creativity and personalize this space to your liking! Moreover, Lake Hinsdale provides a wealth of amenities, including a pool, tennis courts, and a clubhouse, enhancing the lifestyle within this sought-after community. Don't miss the chance to experience the tranquility and leisure that this Lake Hinsdale townhouse offers. Schedule a showing and envision the endless possibilities for your future in this remarkable abode! Property SOLD AS IS.
- Type:
- Single Family
- Sq.Ft.:
- 1,046
- Status:
- Active
- Beds:
- 2
- Year built:
- 1992
- Baths:
- 2.00
- MLS#:
- 11986620
- Subdivision:
- Marydale
ADDITIONAL INFORMATION
Beautiful, bright and well maintained unit in move in condition. Vaulted ceiling in large living room and dining room. Gorgeous newer hardwood floors. Eat in kitchen with oak cabinets and ceramic tile. Large master bedroom with private bath. In unit laundry. Big private balcony. Garage. Fabulous location close to schools, expressways and shopping. Brick building with front and back entry.


© 2024 Midwest Real Estate Data LLC. All rights reserved. Listings courtesy of MRED MLS as distributed by MLS GRID, based on information submitted to the MLS GRID as of {{last updated}}.. All data is obtained from various sources and may not have been verified by broker or MLS GRID. Supplied Open House Information is subject to change without notice. All information should be independently reviewed and verified for accuracy. Properties may or may not be listed by the office/agent presenting the information. The Digital Millennium Copyright Act of 1998, 17 U.S.C. § 512 (the “DMCA”) provides recourse for copyright owners who believe that material appearing on the Internet infringes their rights under U.S. copyright law. If you believe in good faith that any content or material made available in connection with our website or services infringes your copyright, you (or your agent) may send us a notice requesting that the content or material be removed, or access to it blocked. Notices must be sent in writing by email to DMCAnotice@MLSGrid.com. The DMCA requires that your notice of alleged copyright infringement include the following information: (1) description of the copyrighted work that is the subject of claimed infringement; (2) description of the alleged infringing content and information sufficient to permit us to locate the content; (3) contact information for you, including your address, telephone number and email address; (4) a statement by you that you have a good faith belief that the content in the manner complained of is not authorized by the copyright owner, or its agent, or by the operation of any law; (5) a statement by you, signed under penalty of perjury, that the information in the notification is accurate and that you have the authority to enforce the copyrights that are claimed to be infringed; and (6) a physical or electronic signature of the copyright owner or a person authorized to act on the copyright owner’s behalf. Failure to include all of the above information may result in the delay of the processing of your complaint.
Willowbrook Real Estate
The median home value in Willowbrook, IL is $330,000. This is higher than the county median home value of $279,200. The national median home value is $219,700. The average price of homes sold in Willowbrook, IL is $330,000. Approximately 67.77% of Willowbrook homes are owned, compared to 25.77% rented, while 6.47% are vacant. Willowbrook real estate listings include condos, townhomes, and single family homes for sale. Commercial properties are also available. If you see a property you’re interested in, contact a Willowbrook real estate agent to arrange a tour today!
Willowbrook, Illinois has a population of 8,598. Willowbrook is less family-centric than the surrounding county with 25.86% of the households containing married families with children. The county average for households married with children is 37.15%.
The median household income in Willowbrook, Illinois is $67,780. The median household income for the surrounding county is $84,442 compared to the national median of $57,652. The median age of people living in Willowbrook is 45.7 years.
Willowbrook Weather
The average high temperature in July is 84.2 degrees, with an average low temperature in January of 14.8 degrees. The average rainfall is approximately 38.3 inches per year, with 30.3 inches of snow per year.
