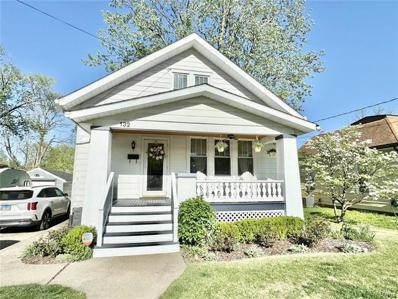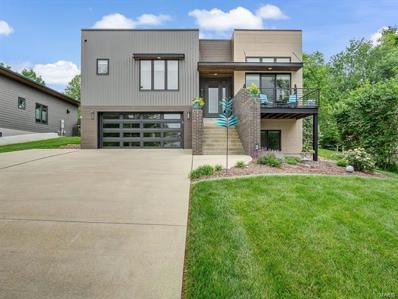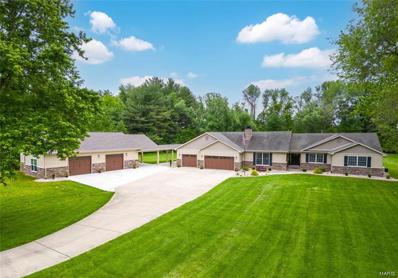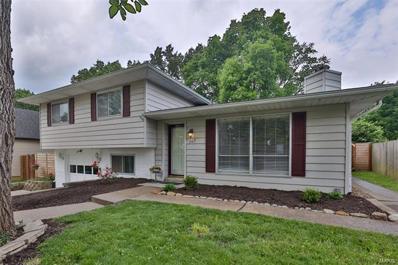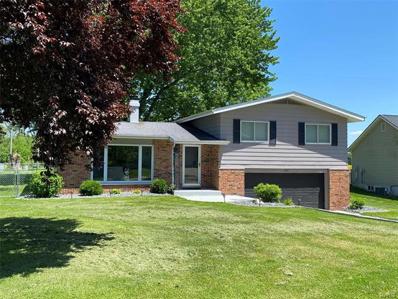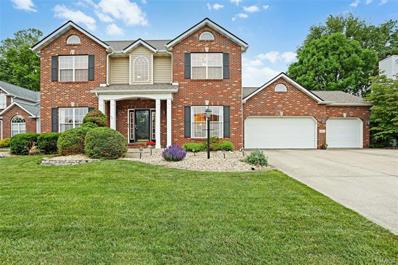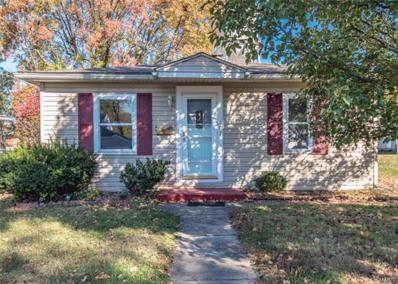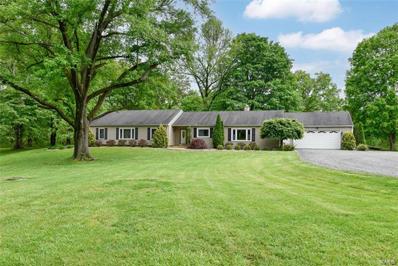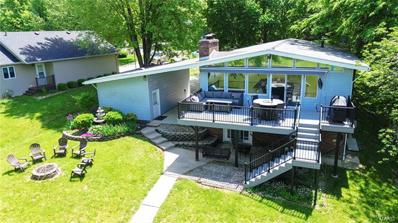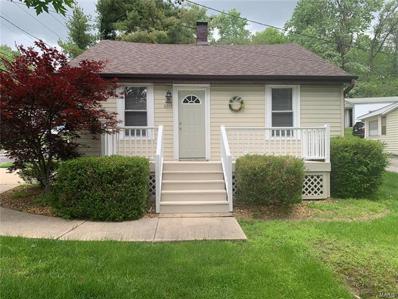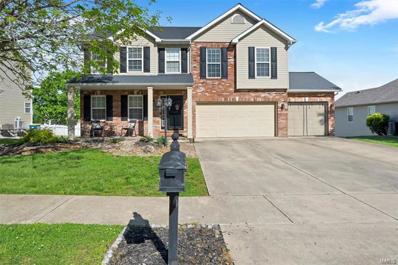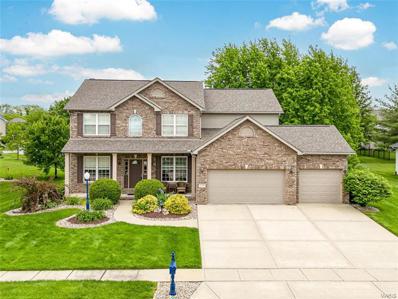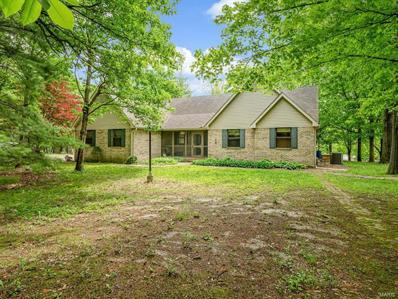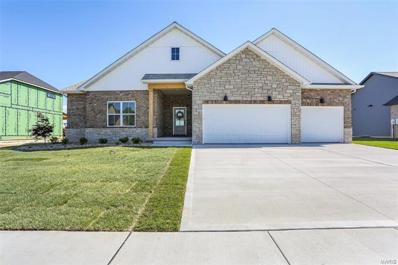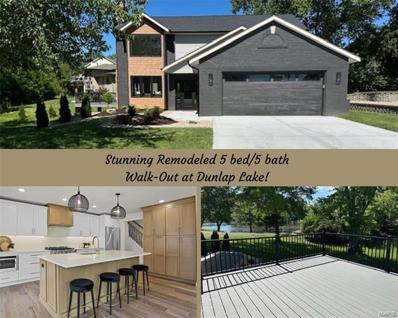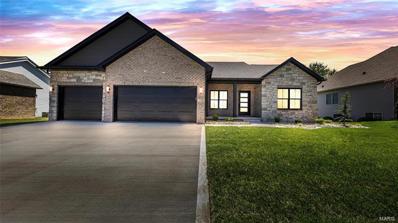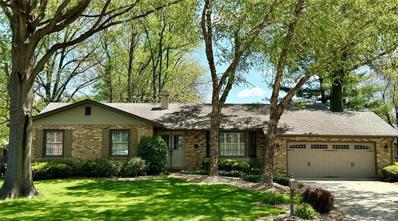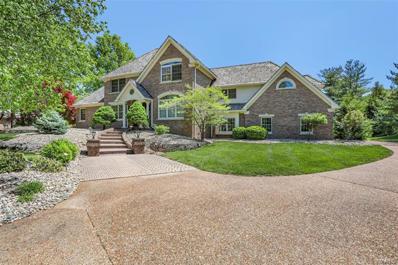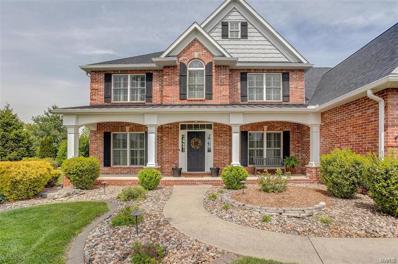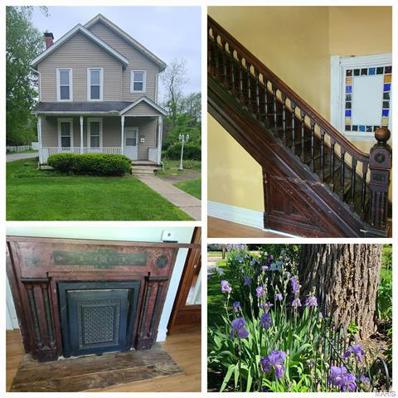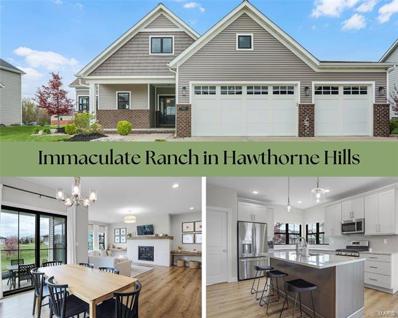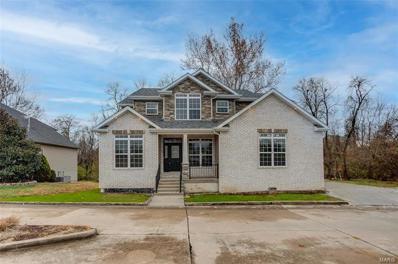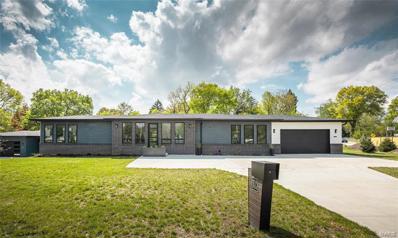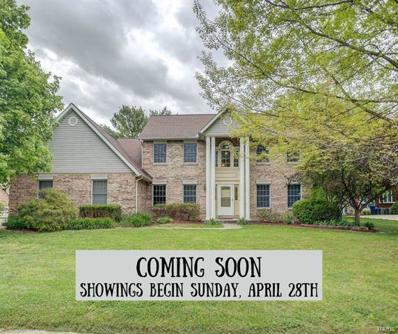Edwardsville IL Homes for Sale
- Type:
- Single Family
- Sq.Ft.:
- 777
- Status:
- NEW LISTING
- Beds:
- 2
- Lot size:
- 0.55 Acres
- Year built:
- 1930
- Baths:
- 1.00
- MLS#:
- 24030553
- Subdivision:
- Kraft Add
ADDITIONAL INFORMATION
- Type:
- Single Family
- Sq.Ft.:
- 1,134
- Status:
- NEW LISTING
- Beds:
- 2
- Lot size:
- 0.13 Acres
- Year built:
- 1925
- Baths:
- 2.00
- MLS#:
- 24023369
- Subdivision:
- Gontermans Sub
ADDITIONAL INFORMATION
STUNNING home in the heart of Edwardsville with spacious living room, beautiful wide stair case, room for home office space and french doors leading to formal dining room and kitchen. All kitchen appliances are included, as well as washer and dryer. Large bedrooms, walk in closet and gorgeous full bath with heated tile floor. Master bedroom has built in bookshelves. Brand new roof will be installed this month. This is a must see, can't miss home!!! Half bath + shower in basement. All offers to be reviewed by seller on Sunday, May 19th at 6pm. Offer response deadline of 8pm 5/19/24. Seller reserves the right to review and accept any offer prior to response deadline. Open House Saturday 5/18 from12 to 2.
- Type:
- Single Family
- Sq.Ft.:
- 2,862
- Status:
- NEW LISTING
- Beds:
- 3
- Lot size:
- 0.24 Acres
- Year built:
- 2018
- Baths:
- 3.00
- MLS#:
- 24031301
- Subdivision:
- Dunlap Lake Sub
ADDITIONAL INFORMATION
Welcome to a home epitomizing functional elegance. A perfect blend of modern luxury meets cozy. With expansive walls & thoughtfully lit areas ideal for displaying cherished artworks. Gourmet kitchen features state-of-the-art appliances, catering to culinary enthusiasts & entertainers alike. Home is adorned with premium materials & quality finishes. Open-concept design ensures a seamless flow between living spaces. Lavish master suite, spa-like bath features large walk-in shower and soaking tub. Smart home technology for convenience & security. Simple landscaping and patio offers a serene setting for outdoor entertainment. Nestled in desirable Dunlap Lake, this home has a newer boat dock, hot tub, & amazing sunset views of the lake. Located in top-rated Dist. 7 Schools, this home is sure to be a lasting investment. Discover the quality & style of this home with your private showing. Requiring all interested parties provide a pre-approval or proof of funds letter prior to viewing.
- Type:
- Single Family
- Sq.Ft.:
- 2,328
- Status:
- NEW LISTING
- Beds:
- 4
- Lot size:
- 3 Acres
- Year built:
- 1988
- Baths:
- 3.00
- MLS#:
- 24031039
- Subdivision:
- Kelly Green Sub
ADDITIONAL INFORMATION
Craftsmanship & Country Comfort in this custom SPLIT ranch w/ a wealth of extras, including one that will please auto & off-road enthusiasts. 4 Bed / 3 Bath ~ 2328 sq ft on the main level. 3 ACRE LOT. 3 car attached garage AND a detached 1200 sq ft garage with 12-foot ceiling AND covered walkway from the house. Featuring a Master AND a Secondary Bedroom Suite, both with extra closet space and private bathrooms. Main Floor Laundry Room. Luxurious Hardwood & Ceramic Tile Floors. 3 impressive stone fireplaces, in the living room, family room and the outdoor pavilion. Work from home in comfort or monitor the included surveillance system in the private office /4th bedroom just off the entry foyer. HUGE eat in kitchen with granite counters, custom cabinetry, pantry, breakfast bar and GE appliances, including a convection double oven. The Inground Pool & AMAZING Craftsman style pavilion steal the show. So much more to tell. Your Realtor has access to the full info & updates sheet on this home
- Type:
- Single Family
- Sq.Ft.:
- 1,538
- Status:
- NEW LISTING
- Beds:
- 3
- Lot size:
- 0.22 Acres
- Year built:
- 1960
- Baths:
- 2.00
- MLS#:
- 24028409
- Subdivision:
- Dunlap Lake
ADDITIONAL INFORMATION
DESIRABLE Dunlap Lake home is located across the street from the lake and has a view of the common area for dock access and lake view. This 3 bedroom, 1 and 1.5 bath home features some hardwood floors, separate dining area, living room with an electric fireplace. Kitchen has oak cabinets and all kitchen appliances stay. Lower level can be used as family room or office, laundry area with washer and dryer to stay, and utility area. Cute little mud room! Back yard is fenced in (new wood fence on both sides of the house) with cute utility/garden shed. Garage is easily converted to an extra room to accommodate family. Countertop in main bath, 2 years old, new HVAC system 2021, new roof 2021, new concrete driveway 2021, new carpet 2021, updated landscaping. Large backyard with flagstone patio to enjoy! Enjoy beautiful Dunlap Lake and all it has to offer. Located close to shopping, dining, schools, parks, interstates and much more! Don't wait! It's nice!
- Type:
- Single Family
- Sq.Ft.:
- n/a
- Status:
- Active
- Beds:
- 3
- Lot size:
- 0.38 Acres
- Year built:
- 1969
- Baths:
- 2.00
- MLS#:
- 24028971
- Subdivision:
- Holiday Shores Sub
ADDITIONAL INFORMATION
Ready for summertime fun at beautiful Holiday Shores Lake? This home will check a lot of boxes for your next move! 3BR 2BA on a large lot. The back yard is fenced for pets, gardening or playtime. Nice flexible living space with L shaped Living & dining room & dine in kitchen with appliances, table & seating! The dining room features an atrium door access to the covered patio. The upper level boasts beds & baths. There is an oversized garage with storage & access to the lower level. The laundry area & utilities are located here & provide great storage space. There is also a nice sized carpeted family room with closet that is perfect for gatherings, hobbies or workouts! The nicely landscaped yard has mature trees & the oversized driveway lets your guests park conveniently off the street. It's a short distance to one of the beach areas & playgrounds. Holiday Shores includes a clubhouse with food & drink, tennis courts, boat access & more. Get ready for your own staycation home! Call now!
- Type:
- Single Family
- Sq.Ft.:
- 3,029
- Status:
- Active
- Beds:
- 4
- Lot size:
- 0.29 Acres
- Year built:
- 1996
- Baths:
- 3.00
- MLS#:
- 24020215
- Subdivision:
- Brookshire Estates
ADDITIONAL INFORMATION
BEAUTIFULLY MAINTAINED & MOVE-IN READY! This well-planned home offers great space! Light & bright first floor features 2-story entry, formal dining & living rooms, family room w/beautiful fireplace & surrounding built-ins, stunning custom kitchen w/abundant maple cabinetry, granite counters, custom pantry, stainless appliances & breakfast area, & 1/2 bath. 2nd floor has spacious master suite w/cathedral ceiling & ensuite bath w/dual vanities, sep shower & corner tub & custom walk-in closet; also 3 additional beds w/spacious closets & updated 2nd full bath. Lower level boasts a spacious family room, office space, walk-in closet & large laundry/storage area. Outside space is great w/convenient, quiet culdesac location, fabulous fenced backyard w/plenty of space to play & entertain; & oversized 3-car garage w/backyard access. Recent updates include fencing, painting, carpet, some lighting, bath vanity, etc. Seller relocating & can accomodate quicker close if buyer needs.
- Type:
- Single Family
- Sq.Ft.:
- 1,075
- Status:
- Active
- Beds:
- 2
- Lot size:
- 0.14 Acres
- Year built:
- 1951
- Baths:
- 1.00
- MLS#:
- 24028574
- Subdivision:
- Rosenthals Resub
ADDITIONAL INFORMATION
Welcome to 207 Jefferson in the charming city of Edwardsville, where cozy comfort meets convenient living in this delightful cottage home. Boasting two bedrooms and one bathroom, tucked away downtown... a retreat on a level lot. Step inside to discover new carpeting throughout, adding a fresh and inviting atmosphere to the living spaces. The laundry area with exterior access enhances practicality, Centrally located in Edwardsville, this home is a stone's throw away from local eateries, boutique shops, and everyday conveniences, offering the perfect blend of amenities and small-town charm. Plus, with the nearby bike trail for outdoor enthusiasts. Commute to Scott AFB or downtown St. Louis within half an hour! Don't miss out on the opportunity to make 207 Jefferson your own cozy haven in the heart of Edwardsville. Schedule your showing today and discover the warmth and convenience this charming cottage home has to offer.
- Type:
- Single Family
- Sq.Ft.:
- 2,721
- Status:
- Active
- Beds:
- 4
- Lot size:
- 7.54 Acres
- Year built:
- 1955
- Baths:
- 3.00
- MLS#:
- 24024114
- Subdivision:
- Greenbriar Est.
ADDITIONAL INFORMATION
4 BEDROOM--3 BATH RANCH--7.54 ACRES WITH STOCKED POND--CLOSE TO TOWN! Peaceful setting & immaculately kept inside & out. Foyer leads to spacious living room & features an amazing bow window. Functional kitchen offers plenty of cabinets, counters, breakfast bar, pantry & appliances. Family room opens to kitchen--the perfect place to relax & great for entertaining too. Separate dining room. Huge primary bedroom includes luxury bath & walk in closet. 3 additional bedrooms with ample closet space. 2 full hall baths--1 on each side of the house. Party size sunroom provides gorgeous views with a wall of windows and sliding doors to covered deck & sliding doors to covered patio. Partial basement is unfinished but great for storage. This property is truly parklike--fantastic curb appeal--beautifully landscaped & so much square footage. An abundance of updates & improvements. 2 car attached garage. Buyers to verify all MLS data--square footage, measurements, taxes, exemptions, lot size, etc.
- Type:
- Single Family
- Sq.Ft.:
- 2,688
- Status:
- Active
- Beds:
- 4
- Lot size:
- 0.3 Acres
- Year built:
- 1969
- Baths:
- 3.00
- MLS#:
- 24026517
- Subdivision:
- Holiday Shores Sub
ADDITIONAL INFORMATION
Lake Side Living you've been waiting for... WELCOME HOME! They say location is key - Edwardsville School District, easy access to Interstates & 30 minutes to everything STL! This stunner boasts 4 bedrooms, including a roomy Master Suite with walk-in closet & a beautifully tiled bathroom with soaking tub, shower & dual sink vanity. The spacious kitchen, dining & great room feels even more open & bright due to the gorgeous wood floors & natural light of all the fantastic windows... and the VIEW is not too bad either! Walk out onto the Trex Deck & enjoy the sun or have a BBQ or relax beneath the Awning shade. Now take a stroll down to your very own boat house, covered boat dock with motorized lift & concrete lakeside patio right off the water... ah, take it in! The Walk-Out level has a large Family Room with a wood-burning fireplace, a mud room & tons of storage! Don't miss this one!! *Carport Electric Charger*(Furnishings, Boat & Lake Toys FSBO)*One-Time Initial Fee $760, HOA $810 Yearly
- Type:
- Single Family
- Sq.Ft.:
- 953
- Status:
- Active
- Beds:
- 2
- Lot size:
- 0.18 Acres
- Year built:
- 1920
- Baths:
- 1.00
- MLS#:
- 24028688
- Subdivision:
- Not In A Subdivision
ADDITIONAL INFORMATION
CUTE, MOVE-IN ready bungalow loaded with updates! Large eat-in kitchen, main floor laundry & room w/high ceiling & bright windows located off side door doubles as mud rm or enclosed porch/nook! Just around the corner out back, you'll find a large concrete patio perfect for enjoying outdoors. The newly waterproofed basement offers great storage options! Upstairs is an attic that could be finished at a later date or used for additional storage now. Updates include: New carpet, fresh paint throughout, new roof 4/2024, Basement Waterproofing w/transferrable warranty completed 4/2024, new bathroom vanity, HVAC in 8/2023, Water Heater 2018, 200 Amp service. Call today to schedule your private showing!
- Type:
- Single Family
- Sq.Ft.:
- 3,480
- Status:
- Active
- Beds:
- 4
- Lot size:
- 0.26 Acres
- Year built:
- 2002
- Baths:
- 4.00
- MLS#:
- 24024834
- Subdivision:
- Vicksburg Commons 01
ADDITIONAL INFORMATION
Welcome home to 3418 Wilderness Drive! This spacious home on a quiet cul-de-sac offers the perfect blend of comfort and convenience. Updates include new water heater and dishwasher in 2023, plus a water softener! You'll love the open concept main floor - with luxury vinyl plank flooring throughout - that features a large kitchen with a center island, breakfast bar, and walk-in pantry. The stunning oversized master suite includes a walk-in closet and a luxurious master bathroom equipped with dual sinks, a separate shower, and a soaking tub. The home also boasts a fully finished basement perfect for entertainment or additional living space. Outside you'll find a large deck, fenced yard for privacy, and a spacious 3-car garage. This home is nestled the top-rated Edwardsville school district! Enjoy proximity to local favorites like Joe Glik Park and the YMCA. Schedule your showing today! You don't want to miss this gem! Information pulled from various sources. Buyer to verify all MLS data.
- Type:
- Single Family
- Sq.Ft.:
- 4,053
- Status:
- Active
- Beds:
- 5
- Year built:
- 2007
- Baths:
- 4.00
- MLS#:
- 24025933
- Subdivision:
- Ebbets Field
ADDITIONAL INFORMATION
Step inside to find a welcoming layout that combines comfort w/style in this 5bd/4bth Ebbets Field home. Hrdwd flrs stretch across most of the 1st & 2nd levels, enhancing each rm w/natural warmth. The kitchen is ready to cater to any chef's needs, equipped w/ newer countertps, SS applcs & walk-in pantry. Multipurpose spaces include a front living rm that perfectly serves as a home office. Dining rm, & family rm w/gas frplc on main flr. The primary suite is a true retreat, featuring a remodeled ensuite bth (Oct '23) & a quaint sitting rm ideal for relaxation. Finished LL w/ bdrm, family rm, full bth, & storage space. Outdoor living is just as impressive, w/a stone patio & firepit (2020) that promises memorable gatherings under the stars. This home is thoughtfully planned w/ practical features like main flr laundry, irrigation system, invisible fence, central vac, newer HVAC, newer hot H2Oheater, H2O softener, & wired for zoned audio, ensuring a lifestyle of convenience & enjoyment.
- Type:
- Single Family
- Sq.Ft.:
- 4,406
- Status:
- Active
- Beds:
- 5
- Lot size:
- 3.61 Acres
- Year built:
- 1992
- Baths:
- 3.00
- MLS#:
- 24027496
- Subdivision:
- N/a
ADDITIONAL INFORMATION
Come Check out this one of a kind home. With so much to offer. 5 Bedroom 3 Bathroom home on 3.61 Acres in Edwardsville. This home has Solar panels with a Battery back up. There is also 6 Sheds with plenty of space for storage and a Huge pole barn. The owner uses it for woodworking, the tools and wood are also negotiable. Complete attention to detail the owner hand built all the cabinets, Flooring, trim most of the doors and so much more as well as all the furniture which is also negotiable. He also custom made a Playground and a gazebo with plenty of trees and privacy you can make this your oasis in the city. The appliances are gas but they are also hooked up to a wood burning boiler system with over two years of wood stockpiled to make your utility bills virtually free. There is so much here to list with this custom made ranch home with over 4000 Square feet. Call your agent today to come take a tour.
- Type:
- Single Family
- Sq.Ft.:
- 3,061
- Status:
- Active
- Beds:
- 4
- Lot size:
- 0.28 Acres
- Baths:
- 4.00
- MLS#:
- 24026920
- Subdivision:
- Ebbets Field Estates
ADDITIONAL INFORMATION
Welcome to your dream home! Nestled in convenient location close to all amenities & YMCA, this stunning new construction offers the epitome of modern living. Step inside to discover an inviting open floorplan that seamlessly blends functionality with elegance. The heart of this home is its spacious & airy layout, perfect for entertaining guests. The wide plank flooring adds a touch of sophistication while providing durability for everyday living. Every detail has been carefully curated, from the custom finishes, creating a space that exudes luxury at every turn. The gourmet kitchen is a chef's delight, featuring sleek countertops & ample storage space. Whether you're preparing a gourmet meal or enjoying a casual breakfast, this kitchen is sure to inspire your culinary creations. Relax & unwind in the sumptuous master suite, complete with a spa-like ensuite bath & generous closet space. 3 additional bedrooms offer versatility for guests, a home office, & more. Duplicate of MLS#24026613
- Type:
- Single Family
- Sq.Ft.:
- 3,319
- Status:
- Active
- Beds:
- 5
- Lot size:
- 0.4 Acres
- Year built:
- 1988
- Baths:
- 5.00
- MLS#:
- 24023577
- Subdivision:
- Dunlap Lake Sub
ADDITIONAL INFORMATION
STUNNING, REMODELED & UPDATED home on 2 lots at Dunlap Lake! Main floor features Chef's delight kitchen w/custom soft-close cabinets, upgraded stainless apps, quartz countertops, spacious island, etc., living room w/fireplace, master suite w/custom walk-in closet (inc laundry hookups), ensuite bath w/tile shower, dual vanities, granite, tile floors, 1/2 bath. 2nd floor boasts 4 large bedrooms, 2 full baths & convenient laundry room. Fabulous walkout lower level has spacious family/rec rooms w/2nd fireplace, wet bar w/granite, 4th full bath & storage space. Outside space is amazing w/spacious deck w/lake views, patio, & covered deck off of the kitchen for grilling, etc. Enjoy the fun activities on the 115 acre Dunlap Lake this summer! Fishing, swimming , slow boating , kayaking, etc! Seller has a permit for dock directly across street. Yard being hydro seeded when weather permits. Ask your favorite realtor for complete list of udpates!
- Type:
- Single Family
- Sq.Ft.:
- 2,925
- Status:
- Active
- Beds:
- 4
- Lot size:
- 0.3 Acres
- Baths:
- 3.00
- MLS#:
- 24027330
- Subdivision:
- Ebbets Field Estates
ADDITIONAL INFORMATION
This latest offering from Spencer Homes is the epitome of luxurious modern living! Located on a private level lot in popular Ebbets Field, this new construction BEAUTY has everything you've hoped for! The open concept main floor is an entertainers DREAM featuring neutral LVP flooring, gas fireplace, living/dining areas, and a GORGEOUS kitchen with center island, solid surface counters, SS appliances, walk-in pantry and EXQUISITE tile backsplash. Relax after a long day in the main floor primary suite that features an oversized bedroom, walk-in closet and AMAZING bathroom with double vanity and tiled shower. Two add'l bedrooms, full bath & laundry make this home convenient for family living. Enter outside through the sliding door and envision your future outdoor entertaining space while relaxing on the covered patio. Extra FUNCTIONAL space is found in the lower level with its family room, bedroom, bath and AMPLE storage. Don't miss this SUPERB home at a SUPERB value!
- Type:
- Single Family
- Sq.Ft.:
- 2,274
- Status:
- Active
- Beds:
- 3
- Year built:
- 1979
- Baths:
- 3.00
- MLS#:
- 24020607
- Subdivision:
- Montclaire Meadows
ADDITIONAL INFORMATION
Welcome to this meticulously maintained 3 BR/3 BA home in beautiful Montclaire Meadows! Inside, you'll find custom shutters, engineered wood flooring and freshly painted walls. The spacious living room features a gas fireplace and opens into a large dining area perfect for your family gatherings. The updated kitchen includes stainless steel appliances, solid surface countertops and custom island/pantry and cabinets. The main floor master suite boasts a master bath, walk in closet and second closet. Two generously sized bedrooms and full bath finish out the main floor. The newly finished basement features an additional family room, versatile area with custom made shelving, full bathroom and large storage room with newer washer and dryer (included). The screened porch is a peaceful spot for your morning coffee or unwinding in the evenings. The fenced backyard is park like and gorgeous! Two car oversized garage and whole house generator make this one owner home truly perfect. A must see!
- Type:
- Single Family
- Sq.Ft.:
- 4,730
- Status:
- Active
- Beds:
- 4
- Lot size:
- 0.43 Acres
- Year built:
- 1995
- Baths:
- 5.00
- MLS#:
- 24026778
- Subdivision:
- North Oxfordshire
ADDITIONAL INFORMATION
Welcome to your dream home where luxury meets comfort. Situated on a spacious corner lot, it invites you into a world of refined living & exquisite design. As you step inside, you're greeted by vaulted ceilings creating an atmosphere of openness & sophistication. The main floor beckons w/ a sumptuous master suite, offering a tranquil retreat complete w/ spa-like master bath, where you can unwind in style after a long day. If you work from home or simply enjoy a quiet space to read, the office adorned w/ built-in bookcases provides the perfect sanctuary. The heart of the home lies in the expansive eat-in kitchen w/cozy fireplace. Whether you're hosting a dinner party or enjoying a casual meal, this is sure to impress! Outside, the allure of the private subdivision beckons, promising tranquility amidst lush greenery & manicured landscapes. Whether you're lounging on the patio or exploring the nearby trails, every moment spent in this idyllic setting feels like a luxurious escape.
- Type:
- Single Family
- Sq.Ft.:
- 4,700
- Status:
- Active
- Beds:
- 4
- Lot size:
- 1.33 Acres
- Year built:
- 2007
- Baths:
- 5.00
- MLS#:
- 24017751
- Subdivision:
- Stone Cliff Manor
ADDITIONAL INFORMATION
Exquisite home, nestled in an executive neighborhood, offering unmatched luxury & comfort. Great room & hearth room are showstoppers w/floor-to-ceiling windows, flooding the home w/natural light & a see-through fireplace coupling warmth w/style. You'll love the practical touches, such as an open kitchen w/an abundance of seating/cabinetry & unique utilitarian stairs. Sought after amenities including a double oven, formal dining area, main floor primary suite w/two spacious closets & custom drop zone enhance the allure. Convenience is key w/a main floor office & separate laundry. Entertainment is never far, w/finished bonus rooms above the garage featuring a game room, office/home school option & non-conforming bedroom. Rounding out the upper level are 3 additional bedrooms & 2 baths. Lowel level offers a wet bar, workshop, work out room & putting green for the avid golfer. Beautiful backyard oasis w/pristine landscaping, in-ground pool & covered patio. Minutes to Interstate 55/70/270.
- Type:
- Single Family
- Sq.Ft.:
- 2,196
- Status:
- Active
- Beds:
- 5
- Lot size:
- 0.45 Acres
- Year built:
- 1900
- Baths:
- 2.00
- MLS#:
- 24025196
- Subdivision:
- Not In A Subdivision
ADDITIONAL INFORMATION
From the moment you enter the driveway lined with gorgeous lilac and ivory Irises and rod iron fencing, you can't help but to fall in love. A large yard with plenty of room for events, family gatherings or additional flower gardens. Upon entering the home, you can't help but notice the craftmanship of the open staircase and the open-hearth fireplace. The main level consists of a large kitchen, pantry, dining room with fireplace, laundry, a primary bedroom, full bath and living room with open-hearth fireplace. The upstairs has four oversized bedrooms and a full bathroom. One of the bedrooms upstairs has a private stairwell and access to the deck above the oversized carport area. We advise to not use the deck or rear stairwell during tours. Need a large home, investment property or a nice venue? Call you favorite agent today for a private tour.
- Type:
- Single Family
- Sq.Ft.:
- 3,189
- Status:
- Active
- Beds:
- 4
- Lot size:
- 0.24 Acres
- Year built:
- 2021
- Baths:
- 3.00
- MLS#:
- 24009128
- Subdivision:
- Hawthorne Hills
ADDITIONAL INFORMATION
Superb Quality & Craftmanship awaits you in this gorgeous, ranch in Hawthorne Hills. This home boasts a light & bright open floor plan w/stunning kitchen with granite countertops, stainless appliances, a breakfast bar and a walk-in custom pantry. Master suite with a walk-in closet & ensuite bath featuring ceramic surround tile shower, and dual vanities. Main floor laundry is oversized & has sink. Also conveniently located drop zone. All bedrooms feature walk-in closets. Enjoy your outside space in the fenced yard w/covered patio for grilling and relaxing. The fabulously finished lower level features 4th bedroom, bonus/office, 3rd full bath, spacious family room & abundant storage. This amazing neighborhood offers fiber optic high speed, "resort style" pool & pool house, 5 acre lake w/fountains, walking trail-size sidewalks & much more! Conveniently located to schools, shopping, YMCA, highway etc.
- Type:
- Single Family
- Sq.Ft.:
- 2,423
- Status:
- Active
- Beds:
- 4
- Lot size:
- 0.33 Acres
- Year built:
- 2024
- Baths:
- 4.00
- MLS#:
- 24026318
- Subdivision:
- Goshen Road Estates
ADDITIONAL INFORMATION
You wont want to miss your opportunity to own this luxury home in the heart of Edwardsville. This 2 story home has so much to offer with over 2,423 finished square feet and has 4 bedrooms and 3.5 baths. 2 primary bedrooms on upper floor. Side entry 2 car garage. Main level has a great room with flex room adjacent, a drop zone, formal dining and a powder room. The great room features a beautiful fireplace. Large kitchen island, lots of cabinet space and granite counter tops with farmhouse sink. Your deck on the back is very private and has a stunning wooded view. 2nd floor laundry. Primary suite features a large walk in closet, bathroom has double sink vanity, shower and soaker tub. Basement has rough-in for bathroom, passive radon system, egress window, insulation blanket and lifetime waterproofing. 1 year full builder warranty, 10 year limited warranty included.
- Type:
- Single Family
- Sq.Ft.:
- 2,452
- Status:
- Active
- Beds:
- 3
- Lot size:
- 0.67 Acres
- Year built:
- 2021
- Baths:
- 3.00
- MLS#:
- 24024467
- Subdivision:
- Dunlap Lake Sub
ADDITIONAL INFORMATION
103 Park Drive in Edwardsville Illinois lies within the Dunlap Lake subdivision, a unique quiet lake lifestyle in the heart of one of the Metro East's most bustling communities. The 3 bedroom 3 bathroom New Construction home signals both modern and contemporary design. The residence offers lake access including boat dock availability. The interior flow is open, complimenting the huge abundance of natural light provided by the home's dramatic windows. Kitichen, walk out lower level, including an additional family area will not disappoint.
- Type:
- Single Family
- Sq.Ft.:
- 2,790
- Status:
- Active
- Beds:
- 4
- Year built:
- 1993
- Baths:
- 3.00
- MLS#:
- 24024981
- Subdivision:
- Goshen Meadows
ADDITIONAL INFORMATION
Great location-Great neighborhood! This 4 bed/3 bath home has so much to offer. As you enter you are greeted by a two-story foyer with wood flooring. The light filled living room has a fireplace and access to the deck that overlooks the large backyard with trees and a patio. In the kitchen you will find granite counters, updated appliances (all included) and an attached screened in porch that would be perfect for a cup of coffee or a relaxing place to read a book. Main floor laundry is conveniently located off the kitchen (washer/dryer included). An oversized 2 car garage includes shelving for additional storage. In the master bedroom there is a vaulted ceiling, large master bath double sinks, separate tub & shower and very spacious closet. 3 additional bedrooms are also on the 2nd floor. Basement is unfinished and ready for you to finish to fit your needs. 2 additional rooms are already framed and even has look out windows. Subdivision pool is a quick walk! Home is being sold AS-IS.

Listings courtesy of MARIS MLS as distributed by MLS GRID, based on information submitted to the MLS GRID as of {{last updated}}.. All data is obtained from various sources and may not have been verified by broker or MLS GRID. Supplied Open House Information is subject to change without notice. All information should be independently reviewed and verified for accuracy. Properties may or may not be listed by the office/agent presenting the information. The Digital Millennium Copyright Act of 1998, 17 U.S.C. § 512 (the “DMCA”) provides recourse for copyright owners who believe that material appearing on the Internet infringes their rights under U.S. copyright law. If you believe in good faith that any content or material made available in connection with our website or services infringes your copyright, you (or your agent) may send us a notice requesting that the content or material be removed, or access to it blocked. Notices must be sent in writing by email to DMCAnotice@MLSGrid.com. The DMCA requires that your notice of alleged copyright infringement include the following information: (1) description of the copyrighted work that is the subject of claimed infringement; (2) description of the alleged infringing content and information sufficient to permit us to locate the content; (3) contact information for you, including your address, telephone number and email address; (4) a statement by you that you have a good faith belief that the content in the manner complained of is not authorized by the copyright owner, or its agent, or by the operation of any law; (5) a statement by you, signed under penalty of perjury, that the information in the notification is accurate and that you have the authority to enforce the copyrights that are claimed to be infringed; and (6) a physical or electronic signature of the copyright owner or a person authorized to act on the copyright owner’s behalf. Failure to include all of the above information may result in the delay of the processing of your complaint.
Edwardsville Real Estate
The median home value in Edwardsville, IL is $318,000. This is higher than the county median home value of $112,200. The national median home value is $219,700. The average price of homes sold in Edwardsville, IL is $318,000. Approximately 62.5% of Edwardsville homes are owned, compared to 30.03% rented, while 7.47% are vacant. Edwardsville real estate listings include condos, townhomes, and single family homes for sale. Commercial properties are also available. If you see a property you’re interested in, contact a Edwardsville real estate agent to arrange a tour today!
Edwardsville, Illinois has a population of 24,823. Edwardsville is more family-centric than the surrounding county with 37.09% of the households containing married families with children. The county average for households married with children is 29.92%.
The median household income in Edwardsville, Illinois is $72,832. The median household income for the surrounding county is $56,536 compared to the national median of $57,652. The median age of people living in Edwardsville is 29.6 years.
Edwardsville Weather
The average high temperature in July is 88.8 degrees, with an average low temperature in January of 22.3 degrees. The average rainfall is approximately 41.9 inches per year, with 12.1 inches of snow per year.

