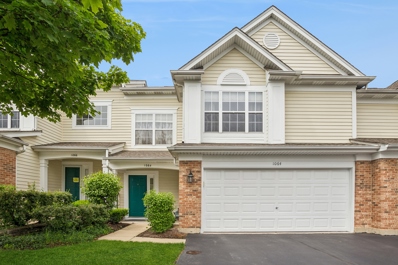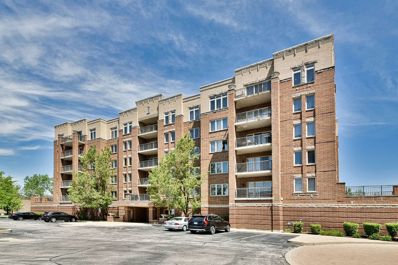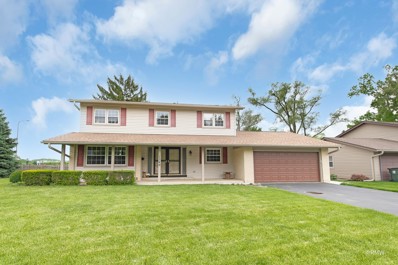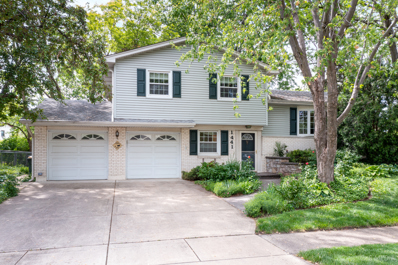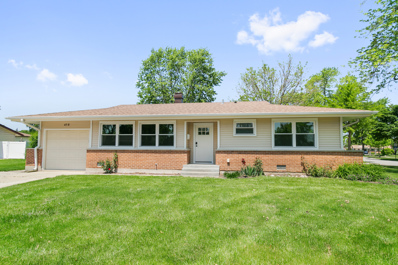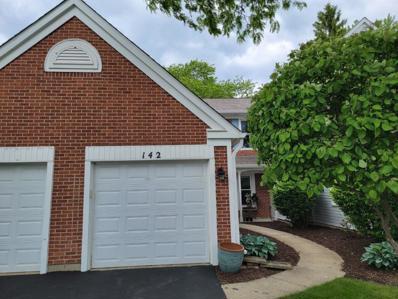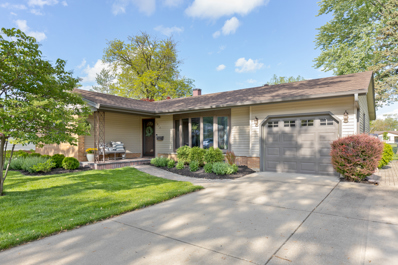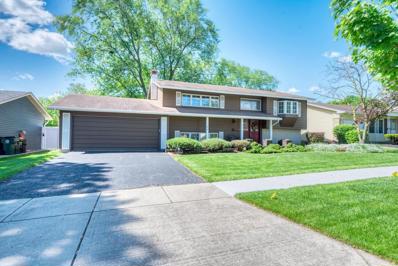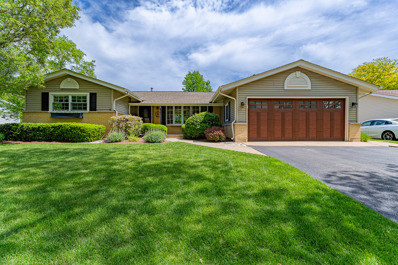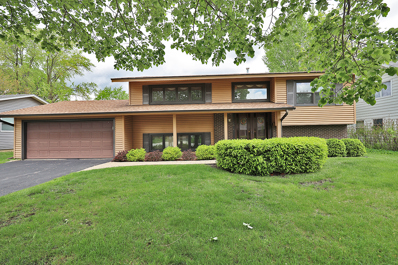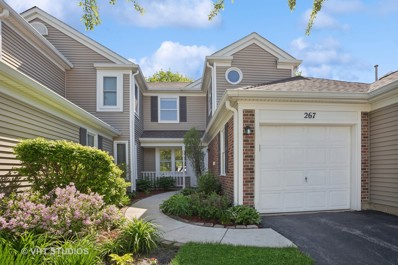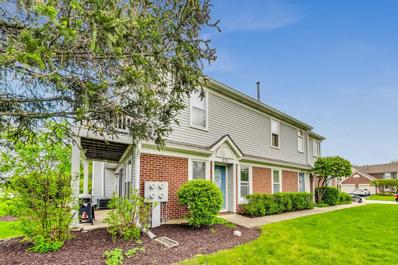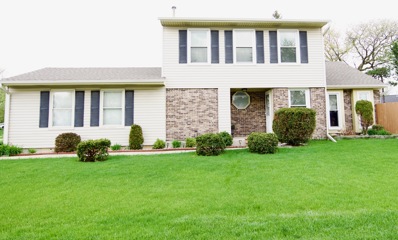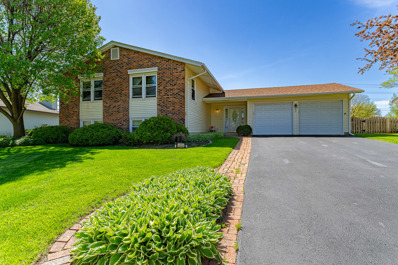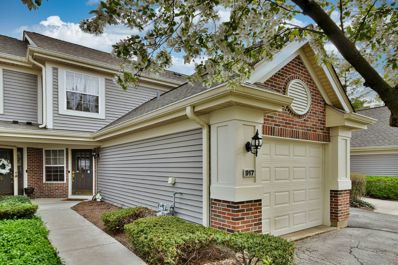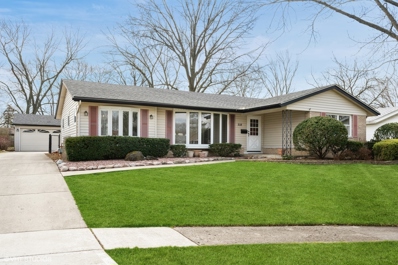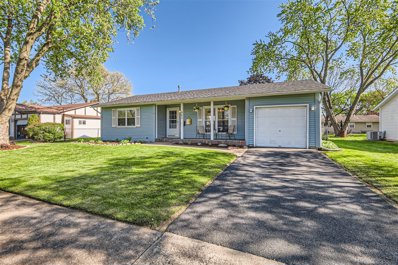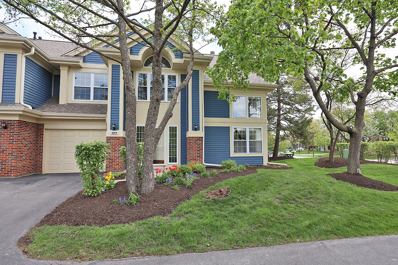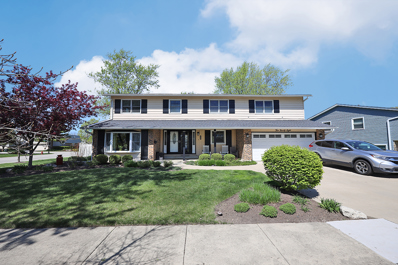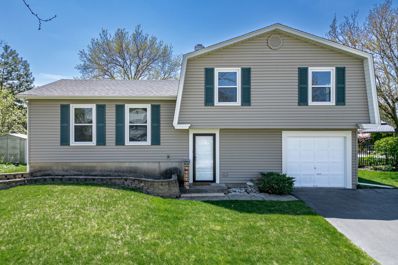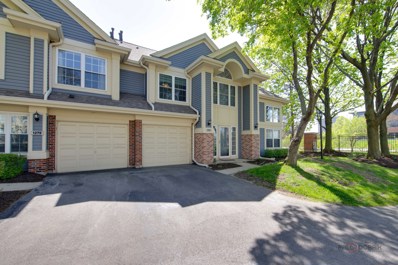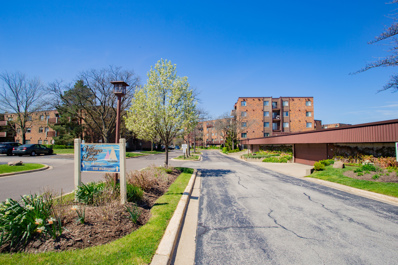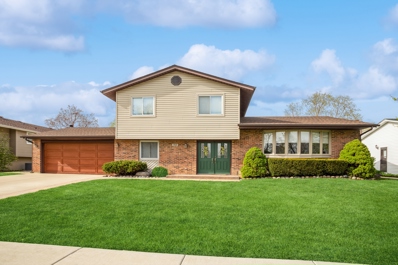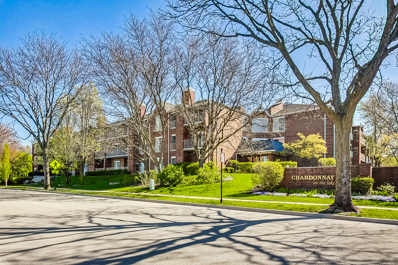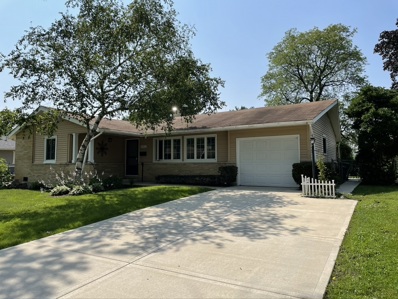Elk Grove Village IL Homes for Sale
- Type:
- Single Family
- Sq.Ft.:
- 1,550
- Status:
- NEW LISTING
- Beds:
- 3
- Year built:
- 1997
- Baths:
- 3.00
- MLS#:
- 12057312
- Subdivision:
- Huntington Chase
ADDITIONAL INFORMATION
CLEAN AS A PIN & READY TO MOVE-IN! Located in the heart of Elk Grove Village in a peaceful cul-de-sac , this beautiful townhome features 3 spacious bedrooms, 2.1 baths, 2nd floor laundry, gas fireplace and a 2.5 car garage. Neutrally painted throughout. Roof is 5 years new! Near shopping, expressways, hospital, restaurants, etc. Great schools too! Come look today!
Open House:
Saturday, 5/18 6:00-9:00PM
- Type:
- Single Family
- Sq.Ft.:
- 1,200
- Status:
- NEW LISTING
- Beds:
- 2
- Year built:
- 2007
- Baths:
- 2.00
- MLS#:
- 12058569
- Subdivision:
- Park Place
ADDITIONAL INFORMATION
Welcome to a truly stunning top-floor luxury condo, where modern elegance meets ultimate convenience. This meticulously remodeled smart home offers a perfect blend of style, comfort, and functionality. Here's a closer look at what makes this condo stand out: This top-floor condo has been completely remodeled to provide a fresh, contemporary living space with high-end finishes. The open floor plan creates a seamless flow between living spaces, perfect for entertaining and everyday living, includes Lutron smart lighting and in ceiling sound systems throughout. The kitchen is a culinary masterpiece, featuring white cabinets, a functional island with a breakfast bar, quartz countertops, a custom backsplash, and top-of-the-line appliances. A skylight floods the space with natural light, enhancing its bright and inviting atmosphere. Both full bathrooms are designed with modern fixtures and luxurious finishes, creating a spa-like experience at home. The expansive living room provides ample space for relaxation and entertainment. Step outside to the large balcony, ideal for enjoying fresh air and outdoor living. The convenience of in-unit laundry makes daily chores a breeze. Includes a garage and additional storage space, ensuring you have plenty of room for all your belongings. Located in an elevator building, making it easy to access your top-floor oasis. Walking distance to a variety of stores, bars, and restaurants, putting everything you need right at your doorstep. Enjoy outdoor recreation with Busse Woods just around the corner, offering trails, nature, and plenty of space for outdoor activities. This luxurious condo is more than just a place to live-it's a lifestyle. With its modern updates, elegant finishes, and prime location, it offers the perfect combination of comfort and sophistication. Don't miss out on the opportunity to make this gorgeous top-floor condo your new home!
- Type:
- Single Family
- Sq.Ft.:
- 2,025
- Status:
- NEW LISTING
- Beds:
- 4
- Lot size:
- 0.3 Acres
- Year built:
- 1967
- Baths:
- 3.00
- MLS#:
- 12044173
ADDITIONAL INFORMATION
Great beginnings start here! Clean and Bright 4-bedroom on oversized 1/3 acre lot! Beautiful renovations throughout! Remodeled/updated Kitchen overlooking large backyard. Kitchen offers all newer appliances, raised panel cabinets, granite counters, box window over sink, two pantries and more. Large 1st floor Laundry with exterior access and washtub. Spacious, versatile plan is designed well for formal and informal use and/or home offices. All three bathrooms Remodeled/updated with Custom Tile, Cabinetry and Fixtures. 2.5 Car Garage with additional large Workshop/Storage area. Long time owner has also made many additional updates/improvements for carefree living! Dates are approximate: Roof, Siding, Soffits, Gutters about, 2018. 95% Efficient Furnace, Water Heater and Air Conditioner, 2013. Newer Windows. Newer Concrete Walkway. French Drains. Walk to Roosevelt Park, Sledding Hill and Admiral Byrd Elementary School. Great opportunity! See it today.. and make your move!
Open House:
Saturday, 5/18 5:00-7:00PM
- Type:
- Single Family
- Sq.Ft.:
- 1,579
- Status:
- NEW LISTING
- Beds:
- 3
- Year built:
- 1974
- Baths:
- 2.00
- MLS#:
- 12057192
- Subdivision:
- Winston Grove
ADDITIONAL INFORMATION
This home is truly a gem! The updates and attention to detail are impressive. The main living space has been redesigned with an open concept kitchen featuring floor to ceiling cabinets with beautiful crown molding and full extension drawers and pull-out shelves to maximize storage and the decorative glass door cabinets are lighted for display. Stainless steel appliances including French door refrig (2022), double drawer dishwasher, built-in oven, cook top and microwave. The large center island has granite counters and a breakfast bar that is open to the spacious dining and living rooms with recessed lighting. The hardwood floors on the main level and 2nd floor have been recently refinished. The primary bedroom has crown molding with back lighting and a walk-in closet with custom organizers. 2 additional bedrooms with ceiling fans and recessed lighting and the hall bath has been redesigned with a spa-like feeling featuring an air jetted tub, walk-in shower, furniture quality vanity with granite top and heated towel bar. On the entry level you'll find a home office (or toy room) with heated floors and French doors to a Greenhouse/Solarium overlooking a tree lined private backyard with shed. Additional improvements: roof/siding 2001, windows approx. 2003, crawl space with concrete floor and relocated furnace, Bosch tankless water heater, whole house fan, foam insulation, additional refrigerator in garage (2022), and tons of storage in the garage. Oversized corner lot with mature landscaping designed for privacy and ease with lots of perennial plants. Close to shopping, restaurants, expressways and sought after School Districts 54 and 211.
- Type:
- Single Family
- Sq.Ft.:
- 1,291
- Status:
- NEW LISTING
- Beds:
- 3
- Lot size:
- 0.21 Acres
- Year built:
- 1959
- Baths:
- 2.00
- MLS#:
- 12056295
ADDITIONAL INFORMATION
Beautifully updated and ready for new owners. Gorgeous new kitchen with quartz countertops, white shaker style cabinets and all stainless appliances. All new Flooring, including luxury vinyl plank flooring and all new carpet. All new interior paint, fixtures and lighting. Brand new doors and casing, new floor base and floors, NEW A/C unit and remodeled tool shed! Per the last listing information, the roof was replaced in 2017, siding in 2021, gutters/downspouts in 2021, and all exterior windows in 2021. Great floor plan with a living room that leads right to your kitchen and dining area. Amazing location with easy access to expressways, restaurants, Busse Woods, and great schools. All you have to do is move in and enjoy! Please view the 3-D tour WITH FLOOR PLAN and schedule your private showing TODAY!
Open House:
Saturday, 5/18 4:00-5:00PM
- Type:
- Single Family
- Sq.Ft.:
- 1,320
- Status:
- NEW LISTING
- Beds:
- 2
- Year built:
- 1987
- Baths:
- 3.00
- MLS#:
- 12054482
- Subdivision:
- East Hamptons
ADDITIONAL INFORMATION
Rarely available 2-story unit. Excellent location in East Hamptons. Private entrance. Gorgeous views of the Fox Run Golf Course. This appealing 2-bedroom condominium offers open concept floor plan. Newer windows, patio door, furnace & Ac, hot water tank. Open floorplan with kitchen and living & dining room. Fireplace for the cozy nights. Second level has two large bedrooms, each with its own private en-suite adjoining bathrooms. First floor laundry room. One car attached garage. Conveniently located close to Fox run golf course, restaurants, shopping, expressway, and parks. Low Monthly Association Dues. Highly rated school district 54/211 includes Michael Collins Elementary and Conant high school. Near shopping, restaurants, and expressways.
- Type:
- Single Family
- Sq.Ft.:
- 1,310
- Status:
- NEW LISTING
- Beds:
- 3
- Lot size:
- 0.18 Acres
- Year built:
- 1959
- Baths:
- 2.00
- MLS#:
- 12045847
ADDITIONAL INFORMATION
Start your next chapter here! You will fall in love with this nicely updated ranch home in Elk Grove Village with 3 bedrooms, 2 bathrooms, 1 car attached garage, and large fenced backyard. Beautiful hardwood floors throughout the living and dining rooms and all bedrooms. Welcoming front porch and brick paver walkway. As you step through the front door, you are wowed by the light & bright living room with large picture window. Separate dining room with wall mouldings and sliding doors to the backyard deck. Opens to the updated kitchen with white cabinets, subway tile backsplash, quartz countertops and ss appliances. Primary bedroom with a full bath. Two additional good-sized bedrooms with an updated full hall bath. Separate laundry room with a sink and storage. The backyard deck is perfect for summer entertaining and bbq's. Fenced backyard with storage shed. RECENT UPDATES INCLUDE: Shed (2021), main bathroom vanity, floor and paint (2021), Landscaping (2020), garage door (2019), kitchen remodel and appliances (2018), water heater (2017). Great location near schools, shopping, restaurants, parks, forest preserves, transportation and so much more!! Don't miss out!!
- Type:
- Single Family
- Sq.Ft.:
- 2,060
- Status:
- NEW LISTING
- Beds:
- 4
- Year built:
- 1966
- Baths:
- 2.00
- MLS#:
- 12056202
ADDITIONAL INFORMATION
Welcome to your spacious and inviting 4 bedroom, 2 bathroom home nestled in a sought after neighborhood! This charming house boasts ample living space and a beautiful yard perfect for relaxing or entertaining. Conveniently located near schools, parks, shopping, and dining, this home offers the perfect blend of comfort and convenience. Don't miss your chance to make this delightful property your own-schedule a showing today and experience the charm of suburban living at its finest!
Open House:
Saturday, 5/18 5:00-8:00PM
- Type:
- Single Family
- Sq.Ft.:
- 1,956
- Status:
- NEW LISTING
- Beds:
- 3
- Lot size:
- 0.32 Acres
- Year built:
- 1962
- Baths:
- 2.00
- MLS#:
- 12043964
ADDITIONAL INFORMATION
EXTRAORDINARY "Lifestyle" home inside and out!! Interior is updated, upgraded, expanded and meticulously maintained throughout. Gorgeous custom kitchen with cherry cabinets, both baths remodeled with quality fixtures, hardwood floors in family room, kitchen, dining room and secondary bedrooms. Windows have been replaced with top quality windows, all white wood trim and doors, 4 skylights and much more! Step outside to the gorgeous professionally landscaped yard and you'll never want to leave home with your fantastic in-ground pool and ONE OF A KIND beautiful location on Salt Creek where seller has installed a seawall and private patio--a nature lovers dream come true!! There's NO place like this home--be sure not to miss it!
- Type:
- Single Family
- Sq.Ft.:
- 2,075
- Status:
- NEW LISTING
- Beds:
- 4
- Year built:
- 1966
- Baths:
- 2.00
- MLS#:
- 12029652
- Subdivision:
- Centex
ADDITIONAL INFORMATION
SHARP NORTHWESTERN WITH GREAT CURB APPEAL! BRICK PAVER STEPS TO FRONT DOOR WHERE YOU HAVE TILED FOYER LEADING TO NEAT AND CLEAN LR/DR. WINDOWS AND PATIO DOOR HERE ARE ALL WOOD FRAMES AND SLIM SHADES INSIDE GLASS.MASTER BEDROOM HAS MIRRORED CLOSETS WITH ACCESS TO MASTER BATH. 2ND BEDROOM IS 12 X 12 WITH PARQUET FLOOR.STEP DOWN INTO SPACIOUS 25 X 17 LR THAT FEATURES BEAUTIFUL DRY BAR WITH GRANITE COUNTERTOP AND MINI FRIDGE.3RD AND 4TH BEDROOMS DOWN ARE CARPETED WITH WOOD FRAMED WINDOWS. A/C & FURNACE IS 4 AND 6YRS NEW. 2 CAR GARAGE WITH DOOR ACCESS TO SPACIOUS BACKYARD. BEAUTIFUL DECK OFF PATIO DOOR. PRIDE OF OWNERSHIP IS STRONG HERE. SEE IT TODAY!
- Type:
- Single Family
- Sq.Ft.:
- 1,478
- Status:
- NEW LISTING
- Beds:
- 3
- Year built:
- 1989
- Baths:
- 3.00
- MLS#:
- 12047015
- Subdivision:
- Hamptons
ADDITIONAL INFORMATION
Be prepared to fall in love with this 3 bedroom, 2 1/2 bathroom townhouse in the beautiful Hampton Subdivision. One of the prettiest lots and views in the neighborhood! Highly desirable location and easy access to major highways. This private entrance townhouse has stunning views of nature and the golf course. It is a two story townhouse with new Luxury Plank Vinyl flooring throughout the living space on the first floor. The kitchen has a space for an eat in dining table as well as an open breakfast bar for dining. The open concept living space walks out to a beautiful and private green view of the golf course. Neutral decor throughout including a kitchen with stainless steel appliances, tile backsplash and granite counters. The primary bedroom has multiple closets with organizers as well as a large ensuite bathroom with a double entrance. This location is close to parks, shopping, restaurants, and boost award winning schools. Newer furnace and A/C. Large sliding glass door leading out to the green space was installed in 2023. Hurry in! This won't last long.
- Type:
- Single Family
- Sq.Ft.:
- 837
- Status:
- Active
- Beds:
- 1
- Year built:
- 1987
- Baths:
- 1.00
- MLS#:
- 12043314
- Subdivision:
- East Hamptons
ADDITIONAL INFORMATION
Come check out this rarely available and very well maintained 1 bed 1 bath townhome in Elk Grove Village! Situated on Fox Run Golf Links, this first floor unit has its very own private entrance and attached 1 car garage. In unit laundry with a brand-new washer/dryer combo. Large eat-in kitchen giving you enough space to cook and dine while still entertaining company. The floorplan provides plenty of natural light throughout. Located just minutes from Woodfield Mall, Busse Woods Forest Preserve, and Route 53/290 you can't find a better area to live. All this with an extremely low HOA fee of just under $121 a month! Make an appointment and come check it out today!
- Type:
- Single Family
- Sq.Ft.:
- 1,614
- Status:
- Active
- Beds:
- 3
- Year built:
- 1984
- Baths:
- 3.00
- MLS#:
- 12046260
ADDITIONAL INFORMATION
Freshly painted move-in ready home situated on an expansive corner lot. This residence features 3 bedrooms and 2.1 baths in a highly sought-after neighborhood. You'll fall in love with this sophisticated and stylish home. Designed for entertainment, this home features a fully open floor plan encompassing a dining room and a gourmet kitchen equipped with top-of-the-line stainless steel appliances, Gleaming Hardwood flooring extends throughout the entire home on the first and second floor. The kitchen provides a view into the dining room, with access to the deck and backyard available from both areas. All bathrooms have been modernized with contemporary styling. Major enhancements include a roof replacement completed in 2017 and new siding installed in 2013. The property features an extensive fenced yard, perfect for both pets and children to play safely, along with two spacious decks for outdoor leisure. The residence features a detached shed in the backyard, an attached shed on the side, and a spacious crawl space to accommodate all your storage requirements. Your children can benefit from some of the area's top educational opportunities, with Link Elementary just a stroll away and Mead Jr High nearby. Conveniently located just minutes away from Tollway Access, Parks, Shopping, Forest Preserves, Hospital, Transportation, Entertainment, and Woodfield Mall, this home provides unparalleled comfort and convenience. Seize the chance to call this house your home-it won't stay on the market for long! The presence of the award-winning Conant High School further enhances the allure of this exceptional property. Book your showing today.
- Type:
- Single Family
- Sq.Ft.:
- 2,700
- Status:
- Active
- Beds:
- 4
- Year built:
- 1977
- Baths:
- 3.00
- MLS#:
- 12046409
- Subdivision:
- Winston Grove
ADDITIONAL INFORMATION
So much space! Popular Dogwood model in Winston Grove Subdivision! Spacious and welcoming foyer with new flooring greets you as you enter this lovely home! Large living and dining rooms with sliding glass doors leading to the deck overlooking the yard! Light and bright eat-in kitchen with new flooring. 3 spacious bedrooms and 2 full baths on the main floor. The lower level offers a huge family room, 4th bedroom, full bath, and large storage/utility area! Newer windows throughout. The roof and siding were replaced in 2018. Desirable 54/211 Schools (Link/Mead/Conant). Terrific location close to shopping, expressways, restaurants, and more! Take a look!
- Type:
- Single Family
- Sq.Ft.:
- 1,300
- Status:
- Active
- Beds:
- 2
- Year built:
- 1994
- Baths:
- 3.00
- MLS#:
- 12046206
- Subdivision:
- Talbots Mill
ADDITIONAL INFORMATION
Welcome to your dream townhome in the sought-after Talbots Mill subdivision! This stunning property offers two spacious bedrooms and two and a half bathrooms, providing comfort and convenience for residents and guests alike. The open floor plan creates a seamless flow between living spaces, allowing for easy entertaining and everyday living. Prepare to be impressed by the gorgeous kitchen, featuring top-of-the-line appliances and a masterpiece island with a quartz waterfall edge. It's the perfect space for cooking and gathering with loved ones. Oak hardwood floors throughout the 1st floor add warmth and elegance to the interior, creating a timeless and inviting atmosphere. Cozy up by the fireplace on chilly evenings, adding ambiance and charm to the living space. During warm months step outside to the patio area, where you can relax and unwind or entertain guests in the fresh air. Modern finishes throughout the home add a touch of sophistication and style, creating a contemporary living space that's both functional and beautiful. Enjoy the convenience of an attached garage, driveway parking, and additional guest parking spaces, ensuring plenty of parking options for residents and visitors alike. The association has completed exterior updates within the last 5 years, including replacing the roof, siding, and gutters. This provides peace of mind and ensures that the property is well-maintained and aesthetically pleasing. The Talbots Mill subdivision is ideally located near expressways, Busse Woods, and Woodfield Mall, offering easy access to shopping, dining, entertainment, and outdoor recreation. This townhome offers the perfect combination of luxury, convenience, and location, making it an ideal choice for discerning buyers. Whether you're looking for an investment, a comfortable place to call home or a stylish property to entertain guests, this townhome has it all. Don't miss out on the opportunity to make it your own!
- Type:
- Single Family
- Sq.Ft.:
- 2,163
- Status:
- Active
- Beds:
- 3
- Lot size:
- 0.29 Acres
- Year built:
- 1959
- Baths:
- 2.00
- MLS#:
- 12042474
ADDITIONAL INFORMATION
Rare find! This mid-century ranch is on the market for the first time and is truly one-of-a-kind! Offering over 2100 square feet, this home has been meticulously & lovingly maintained for the last 65 years and is now looking for a new owner. Situated on the largest lot on the block, this great 3 bedroom, 2 bathroom layout with TONS of living space, separate dining room and a spacious family room addition with vaulted ceilings, skylights and a cozy wood burning fireplace. Updated & open eat-in kitchen (2002) with two sinks & a double oven will make entertaining in this home a breeze. PLUS a bonus basement located off the family room perfect for a home gym, play room or additional living space. The primary bedroom includes a en-suite bathroom and LARGE walk-in closet. Hardwood/parquet floors and Pella windows throughout. Additional features include the main floor laundry room, detached 2.5 car garage and a HUGE yard (the largest on the block!). Notable ages: Roof (2018); Furnace/AC (2023); Water Heater (2022); Refrigerator (2019). Close to parks, stores & schools. Estate sale & being sold as-is. Schedule your showing today!
- Type:
- Single Family
- Sq.Ft.:
- 1,006
- Status:
- Active
- Beds:
- 2
- Lot size:
- 0.18 Acres
- Year built:
- 1972
- Baths:
- 1.00
- MLS#:
- 12022573
- Subdivision:
- Astronaut
ADDITIONAL INFORMATION
This charming ranch welcomes you with curb appeal and bright, one-level living. The open concept layout creates a seamless flow between the living room and eat-in kitchen. The kitchen boasts 42" white cabinets, durable Corian countertops, and a custom pantry with pull-out drawers for ultimate organization. Enjoy meals in the adjacent dining area or step out to the expansive deck, perfect for summer cookouts and entertaining. Updated bathroom featuring Corian counters and a walk-in shower. Low-maintenance wood laminate flooring flows through the main areas while bedrooms feature cozy carpet. Convenience is key with a first-floor laundry room offering ample storage. The freshly stained deck becomes an extension of your living space while the shed keeps tools and gardening supplies organized for tending to the large fenced yard. Centrally located and close to everything you need, this wonderful neighborhood offers easy access to several major highways making it ideal for commuters. Nearby Lindbergh Park has soccer/football, basketball, tennis, and playground. Top-rated District 54 schools and Conant High School. Shop and dine at Woodfield Mall in under ten minutes. Busse Woods offers stunning nature trails for biking and jogging. Move right in and start enjoying summer!
- Type:
- Single Family
- Sq.Ft.:
- 1,592
- Status:
- Active
- Beds:
- 2
- Year built:
- 1990
- Baths:
- 2.00
- MLS#:
- 12038187
- Subdivision:
- Talbots Mill
ADDITIONAL INFORMATION
Super-sharp Greenwich model with park views. This end unit's entryway and garage are on the ground floor and all living areas are on the 2nd floor. This home has been so beautifully updated and so light and bright. The remodeled kitchen has white cabinets, quartz counters, tile back splash with all stainless-steel appliances and updated fixtures. There is a separate dining area as well as a large family room with cozy gas fireplace and sliding door to your private balcony. There is also a den which makes for the ideal home office. The hall bathroom has been updated and it sparkles. The large primary bedroom has a vaulted ceiling, ceiling fan, walk in closet, as well as a stunning remodeled ensuite. There is a double sink and large walk-in shower. So spacious and beautifully designed. All windows have been updated. The epoxied garage floor glitters. The park is right outside your door, as well as close to expressways, pavilion, library, restaurants, and shopping.
- Type:
- Single Family
- Sq.Ft.:
- 2,448
- Status:
- Active
- Beds:
- 5
- Lot size:
- 0.24 Acres
- Year built:
- 1973
- Baths:
- 3.00
- MLS#:
- 12039415
- Subdivision:
- Centex
ADDITIONAL INFORMATION
Rare 5 bedroom with excellent corner location. This expanded home has been lovingly cared for with many upgraded features. Remodeled kitchen with all SS appliances. The expansion added an extra bedroom, increased the size of the Primary bedroom, as well making the laundry room so much bigger. The primary bedroom has a sitting room as well as access to the balcony. The upstairs bathroom was recently remodeled. New Washer/Dryer. The HVAC was updated in 2020. All windows have been replaced and the home was recently painted. Leafguards have been added to the gutters. Fenced yard with large shed. Roof replaced in 2013. Professionally landscaped. Close to Pavillion, library, shopping, forest preserves as well as newly renovated Marshall Park. One you won't want to miss seeing.
- Type:
- Single Family
- Sq.Ft.:
- 1,167
- Status:
- Active
- Beds:
- 3
- Year built:
- 1977
- Baths:
- 2.00
- MLS#:
- 12041166
ADDITIONAL INFORMATION
The seller is asking for all highest and best offers and terms by tomorrow, Tuesday, April 30th by 9 pm. Any offer over asking price should include an appraisal gap waiver. A rare find in an amazing Elk Grove neighborhood! With 4 levels of living space, you might never run out of room! Enjoy peace of mind with Newer windows & siding (2019), newer water heater and furnace (2022), new roof, stove, and dishwasher (2023). Close to expressways, Woodfield mall, shopping, restaurants, entertainment, and more! There's no way this home will be on the market long. Hurry up and schedule a tour today!
- Type:
- Single Family
- Sq.Ft.:
- 1,600
- Status:
- Active
- Beds:
- 2
- Year built:
- 1991
- Baths:
- 2.00
- MLS#:
- 12039813
ADDITIONAL INFORMATION
Beautifully updated penthouse unit- Greenwich model. Very spacious 2 bedrooms, 2 baths, formal dinning room, den, 1 car garage. Large living room with a cozy gas fireplace and sliding door to your private balcony. Den is ideal for home office or 3rd bedroom. Master bedroom includes vaulted ceilings, a large walk in closet and large bathroom with a walk in shower and separate tub. Generous sized second nicely updated bedroom. Many new improvements: new flooring in all bathrooms and laundry room, baseboards, doors, new back splash and quartz counter in the kitchen, new cabinets in the laundry, new balcony, new blinds. Freshly painted and new carpet. Newer windows, washer and dryer. Rental allowed. Please make a private tour to see this gorgeous home today. This excellent opportunity is waiting for you!
- Type:
- Single Family
- Sq.Ft.:
- n/a
- Status:
- Active
- Beds:
- 1
- Year built:
- 1972
- Baths:
- 1.00
- MLS#:
- 12034561
- Subdivision:
- Village On The Lake
ADDITIONAL INFORMATION
Spectacular location in the nucleus of Elk Grove Village, in the highly desirable, resort style living, "Village on the Lake" subdivision! Rare opportunity to purchase your future residence showcasing outstanding finishes & incredible attention to details; this exclusive property offers a remarkable level of luxury living; a 4th floor condominium exhibits a generous size bedroom, remodeled bathroom, 2 exterior parking spaces plus additional parking for your visitors; stunning dwelling w/modern & functional main floor, features an aesthetically pleasing Kitchen w/stylish custom, silent/smooth, soft close cabinets, pantry style cupboard, an eye-catching solid surface granite countertops, large stainless steel sink, updated appliances; adjoining room is symbolizes a formal dining area; spacious living room is an ultimate space for the formal entertainment or special occasions; primary bedroom with a large closet; a spa like luxurious bathroom, modern vanity, wall mounted mirrors & a soaker tub; recessed lights, fashionable light fixtures, newer carpet, ample closet space, new thermostat, newer closet doors; monthly assessment of $365.98, includes Heat, Water, Gas, Common Insurance, Basic TV/Cable/Internet, Clubhouse, In-Ground Community Pool, Sundeck, Cabana, Tennis Courts, Exterior Maintenance, Lawn Care, Scavenger, Snow Removal, Air Conditioning; moderate tax bill of $1,456.88; additional storage, substantial 'coin/card' laundry located on the same floor, social/activity room, bicycle storage; Pets & rentals are not allowed; Conveniently located close to the Library, Fitness Center, Movie Theatre, Alexian Brothers Medical Center, Walking Paths, Woodfield Mall shopping, entertainment, restaurants, golf courses, Busse Woods, Harper College & other neighborhood amenities, access to the highways and much more! Click the Virtual Tour for an immersive online experience! Move in, enjoy & make it your Home! See it today, YOU will be impressed!
- Type:
- Single Family
- Sq.Ft.:
- 1,872
- Status:
- Active
- Beds:
- 4
- Lot size:
- 0.19 Acres
- Year built:
- 1977
- Baths:
- 3.00
- MLS#:
- 12021245
- Subdivision:
- Winston Grove
ADDITIONAL INFORMATION
Welcome home to this beautiful split level home in a fantastic location within the highly sought-after District 54 and District 211 school districts! Welcoming front porch Master, 2nd & 3rd bedroom on 2nd floor. 4th bedroom lower level. Lower level family room w/fireplace. Walk out to large patio and enjoy large back yard. Kitchen, dining and family room on main level. HVAC replaced 2023, Roof/siding replaced 2017. Sump Pump 2021 Just a wonderful home that is ready for its new owners. You'll love the location and neighborhood!
- Type:
- Single Family
- Sq.Ft.:
- 1,445
- Status:
- Active
- Beds:
- 2
- Year built:
- 1994
- Baths:
- 2.00
- MLS#:
- 11997704
ADDITIONAL INFORMATION
BRIGHTEST(like SOUTHWEST) and LARGEST, Corner Unit, Fireplace, En Suite, Garage Parking, Full Laundry, this Location...Get in to see it, move in to LOVE it! The Fam Rm is a 3rd bedroom on original plan. Amenities include pool, clubhouse, lakes, ponds, paths. Vaulted ceiling, full windows, doors to balconies, loads of closets. Just blocks South of the Busse Woods Nature Complex:trails, paths, lakes, fishing,etc.
- Type:
- Single Family
- Sq.Ft.:
- 1,310
- Status:
- Active
- Beds:
- 3
- Year built:
- 1960
- Baths:
- 2.00
- MLS#:
- 12034925
ADDITIONAL INFORMATION
ACCEPTING BACKUP OFFERS! This is the one you have been waiting for! Welcome to 471 Lilac Lane complete with 3 bedrooms, 2 full bathrooms (one with a soaker tub), a screened in patio with additional deck to enjoy the sun. This home offers an opportunity for personalization, allowing you to make it your own with gradual enhancements to suit your unique taste and style to turn it into the perfect haven over time. Its prime location backing up to a park offers not only privacy and tranquility but also easy access to nature trails, recreational activities, and the vibrant community atmosphere. Call to schedule a showing today.


© 2024 Midwest Real Estate Data LLC. All rights reserved. Listings courtesy of MRED MLS as distributed by MLS GRID, based on information submitted to the MLS GRID as of {{last updated}}.. All data is obtained from various sources and may not have been verified by broker or MLS GRID. Supplied Open House Information is subject to change without notice. All information should be independently reviewed and verified for accuracy. Properties may or may not be listed by the office/agent presenting the information. The Digital Millennium Copyright Act of 1998, 17 U.S.C. § 512 (the “DMCA”) provides recourse for copyright owners who believe that material appearing on the Internet infringes their rights under U.S. copyright law. If you believe in good faith that any content or material made available in connection with our website or services infringes your copyright, you (or your agent) may send us a notice requesting that the content or material be removed, or access to it blocked. Notices must be sent in writing by email to DMCAnotice@MLSGrid.com. The DMCA requires that your notice of alleged copyright infringement include the following information: (1) description of the copyrighted work that is the subject of claimed infringement; (2) description of the alleged infringing content and information sufficient to permit us to locate the content; (3) contact information for you, including your address, telephone number and email address; (4) a statement by you that you have a good faith belief that the content in the manner complained of is not authorized by the copyright owner, or its agent, or by the operation of any law; (5) a statement by you, signed under penalty of perjury, that the information in the notification is accurate and that you have the authority to enforce the copyrights that are claimed to be infringed; and (6) a physical or electronic signature of the copyright owner or a person authorized to act on the copyright owner’s behalf. Failure to include all of the above information may result in the delay of the processing of your complaint.
Elk Grove Village Real Estate
The median home value in Elk Grove Village, IL is $350,000. This is higher than the county median home value of $214,400. The national median home value is $219,700. The average price of homes sold in Elk Grove Village, IL is $350,000. Approximately 69.23% of Elk Grove Village homes are owned, compared to 26.3% rented, while 4.47% are vacant. Elk Grove Village real estate listings include condos, townhomes, and single family homes for sale. Commercial properties are also available. If you see a property you’re interested in, contact a Elk Grove Village real estate agent to arrange a tour today!
Elk Grove Village, Illinois has a population of 33,180. Elk Grove Village is more family-centric than the surrounding county with 33.52% of the households containing married families with children. The county average for households married with children is 30.49%.
The median household income in Elk Grove Village, Illinois is $73,214. The median household income for the surrounding county is $59,426 compared to the national median of $57,652. The median age of people living in Elk Grove Village is 43.3 years.
Elk Grove Village Weather
The average high temperature in July is 84.1 degrees, with an average low temperature in January of 16.5 degrees. The average rainfall is approximately 37.6 inches per year, with 36.3 inches of snow per year.
