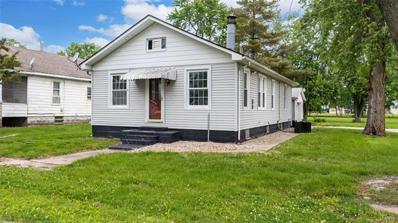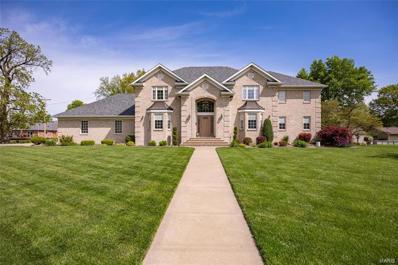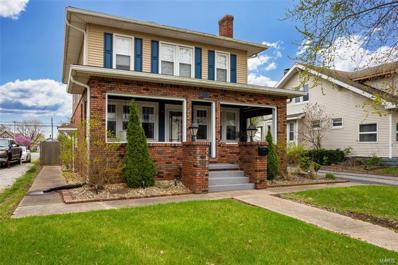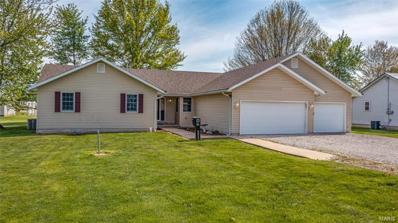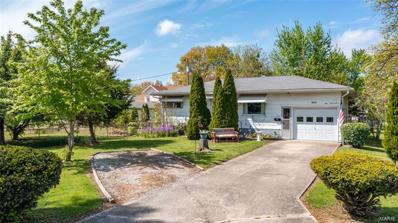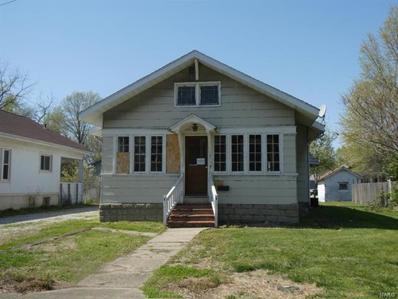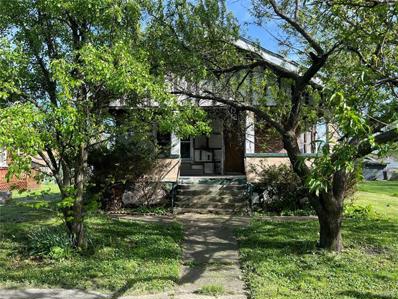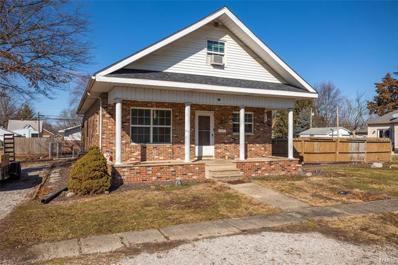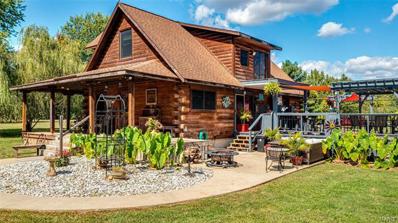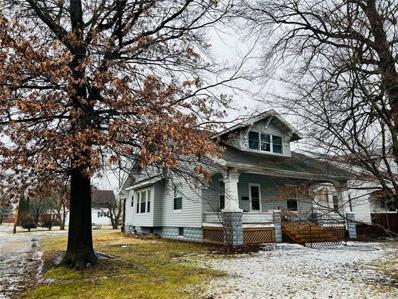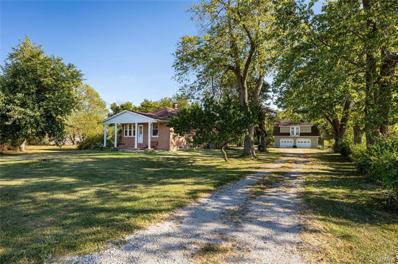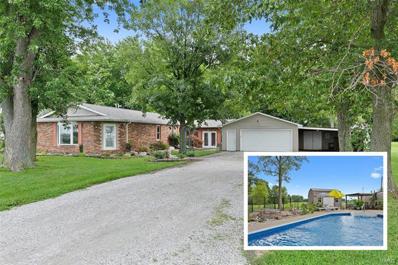Gillespie IL Homes for Sale
- Type:
- Single Family
- Sq.Ft.:
- 1,080
- Status:
- NEW LISTING
- Beds:
- 2
- Lot size:
- 0.66 Acres
- Baths:
- 1.00
- MLS#:
- 24030613
- Subdivision:
- Calcari & Erspamers Add
ADDITIONAL INFORMATION
This charming abode boasts two generously-sized bedrooms, offering ample space for relaxation and personalization. Situated on an expansive plot spanning almost three-quarters of an acre, this property spans five lots, providing you with a sense of privacy and room to roam. Ideal for first-time buyers, this residence offers the perfect canvas to cultivate your dreams and create lasting memories. Additionally, a detached garage adds convenience and storage space, ensuring that your vehicles and belongings are well-protected. With its desirable location and abundant potential, this property represents an exceptional opportunity to embark on your homeownership journey. Experience the allure of this inviting home and envision the possibilities that await within its walls.
- Type:
- Single Family
- Sq.Ft.:
- 4,020
- Status:
- Active
- Beds:
- 5
- Lot size:
- 0.68 Acres
- Year built:
- 1998
- Baths:
- 4.00
- MLS#:
- 24026869
- Subdivision:
- N/a
ADDITIONAL INFORMATION
Luxury living awaits in this magnificent two-story brick home! With over 4020 sqft of finished space, it boasts a grand foyer with 2-story ceilings. The living room features soaring ceilings, custom millwork, and crown molding, with abundant natural light. The open-concept kitchen/dining area seamlessly connects to the living space. The main level offers a master suite wing with a large full bath, spacious walk-in closet, and separate laundry room. Additionally, there's a versatile bedroom or office and a convenient second full bath. Upstairs, three very large bedrooms, ALL with walk-in closets, await, along with a full bath and balcony. The finished basement offers two expansive recreation or family rooms, a convenient half bath, and ample storage. Outside, enjoy the composite deck overlooking the large corner lot. With a 2-car attached oversized garage and meticulous attention to detail, this home promises comfort, convenience, and sophistication. One owner home!
$229,000
110 E Elm Street Gillespie, IL 62033
- Type:
- Single Family
- Sq.Ft.:
- 2,300
- Status:
- Active
- Beds:
- 3
- Lot size:
- 0.17 Acres
- Year built:
- 1940
- Baths:
- 2.00
- MLS#:
- 24022491
- Subdivision:
- P C Huggins Add
ADDITIONAL INFORMATION
This charming two-story home boats spacious bedrooms and 2300 square feet of living space. The partially finished basement offers a bonus area perfect for a potential 4th bedroom. Recent updates include an enclosed front porch, windows, and a beautifully renovated kitchen with breakfast bar. Enjoy outdoor living on the covered back patio, and take advantage of the convenience of the detached garage. Main floor laundry. This home may qualify for first time homebuyer financing. Make your appointment today!
- Type:
- Single Family
- Sq.Ft.:
- 1,950
- Status:
- Active
- Beds:
- 3
- Lot size:
- 1.15 Acres
- Year built:
- 1999
- Baths:
- 3.00
- MLS#:
- 24024966
- Subdivision:
- Newingham Clark Add
ADDITIONAL INFORMATION
Welcome to your dream ranch home at the edge of town with a 3 car attached garage! This spacious, one level living home boasts 3 bedrooms and 2.5 baths, offering ample space for comfortable living. Step inside to discover all new flooring that adds a touch of elegance to the interior. With just under 2000 finished square feet, you'll have plenty of room to entertain guest or just simply relax in style. PLUS, the ADDITIONAL LOT provides endless opportunities for outdoor activities or further expansion. Main floor laundry and master suite. Don't miss out on this opportunity to make this charming property your own!
- Type:
- Single Family
- Sq.Ft.:
- 750
- Status:
- Active
- Beds:
- 2
- Lot size:
- 0.17 Acres
- Baths:
- 1.00
- MLS#:
- 24024384
- Subdivision:
- N/a
ADDITIONAL INFORMATION
Great 2 Bedroom 1 bathroom house on corner lot. Large Living-room with big picture window. Kitchen has eat in dining with lots of cabinets and space for entertaining. 2 bedrooms with large closets. Wood floors bring out the charm of each room. The full bathroom has tub and shower. There is an additional mud room off the 1 car garage. A deck overlooks a large fenced in yard on a corner lot. House is located very close to downtown and schools. A bonus of a large dry basement suitable for possible third or 4th bedroom spaces. There is a bathroom area walled off downstairs as well. Laundry is easily accessible in basement and sturdy stairs make this a space that is very much usable. House is ready to move in.
- Type:
- Single Family
- Sq.Ft.:
- n/a
- Status:
- Active
- Beds:
- 2
- Lot size:
- 0.15 Acres
- Year built:
- 1938
- Baths:
- 1.00
- MLS#:
- 24025348
ADDITIONAL INFORMATION
This bungalow offers an enclosed front porch, a living room with a fireplace, formal dining room, kitchen, 2 bedrooms and 1 bathroom. Other amenities include a full unfinished basement and 1c detached garage. This property is eligible under the Freddie Mac First Look Initiative through May 25, 2024
$27,500
414 W Walnut Gillespie, IL 62033
- Type:
- Single Family
- Sq.Ft.:
- n/a
- Status:
- Active
- Beds:
- 2
- Lot size:
- 0.21 Acres
- Year built:
- 1940
- Baths:
- 2.00
- MLS#:
- 24023641
ADDITIONAL INFORMATION
Have all the DIY reels on your social media and television been giving you that itch to rehab a home and make it yours from a blank slate? This is the perfect home for rehabbing and bringing into the new digital age! The ability for open floor plans gives this home plenty of opportunities to utilize the 1060 square feet to its full potential! Full brick construction with a stucco exterior, the bones are all there and extremely solid to turn this home into your own floorplan! This home is your play pen, create the home of your dreams here!
- Type:
- Single Family
- Sq.Ft.:
- 1,800
- Status:
- Active
- Beds:
- 3
- Lot size:
- 0.61 Acres
- Year built:
- 1945
- Baths:
- 2.00
- MLS#:
- 24006922
ADDITIONAL INFORMATION
Back on market at no fault of seller! Get ready for summer with 3 bed 2 bath house in heart of Gillespie. House sits on large extra lot with fenced yard, in ground pool and private patio area with fire pit. Inside you will find a super sized living room with lots of space for entertaining include with a wood burning fireplace. Large kitchen with plenty of cabinets and counter space leads to a separate dining room. Lower master bedroom with bathroom and large walk in closet. Go upstairs to find 2 large bedrooms and another full bath. Most flooring on all levels is laminate for easy clean up. Downstairs basement features another wood burning fireplace and nice concrete walls that can easily be finished for extra living. Per seller roof is new and liner in pool is new. Pumps for pool are in working order and a heater for pool is also in place. Large 2 care detached garage and driveway for vehicles with an extra equipment shed.
$389,000
9836 Farley Lane Gillespie, IL 62033
- Type:
- Single Family
- Sq.Ft.:
- 1,850
- Status:
- Active
- Beds:
- 3
- Lot size:
- 5 Acres
- Year built:
- 1998
- Baths:
- 3.00
- MLS#:
- 24006149
- Subdivision:
- Not In A Subdivision
ADDITIONAL INFORMATION
One of kind log cabin in pristine condition with 5 acres. Large wrap around porch invites you into large living room with custom kitchen and dining area. The kitchen features a unique cement counter and island. Lots of cabinets and storage space. The spacious living area is open to the kitchen and dining room. This all overlooks large deck and entertainment area and pool. Main level master bedroom with private bathroom Upstairs boasts 2 large bedrooms with built in desks and full bathroom. The upstairs landing overlooks a back balcony and is an excellent place for an office and view of the large backyard. The land is combination of open lawn that heads into trails and wooded lot. The land ends approximately 25 yards from the lake but is open to home owner. A large, well maintained pole barn with office and full electricity is an added bonus on the property. Home can be used for animals and is easily maintained. A private oasis with close conveniences nearby.
- Type:
- Single Family
- Sq.Ft.:
- n/a
- Status:
- Active
- Beds:
- 4
- Lot size:
- 0.15 Acres
- Year built:
- 1930
- Baths:
- 1.00
- MLS#:
- 24003357
ADDITIONAL INFORMATION
Spacious historic bungalow on a large corner lot. Beautiful period woodwork and unique kitchen to match with stainless steel appliances. Extraordinary built storage throughout this home including 6 walk-in closets. This home includes 4 large bedrooms with a family room on the upper level rounding the out many living spaces available. Gorgeous open staircase. Full bathroom on the main level with plumbing available on the upper level for a potential half bath.
- Type:
- Single Family
- Sq.Ft.:
- 1,119
- Status:
- Active
- Beds:
- 2
- Baths:
- 1.00
- MLS#:
- 23061735
- Subdivision:
- N/a
ADDITIONAL INFORMATION
COUNTRY ROADS…TAKE ME HOME! 2 bedroom 1 bath brick home on 1.59 acres with scenic country views! This charming home offers tranquility but is still conveniently located near town. The expansive detached garage provides ample space for parking and storage. What sets this garage apart is the upper level - a versatile space awaiting your creativity. Imagine a cozy studio, home office, or even a guest suite…the possibilities are endless! Inside the main home you’ll find a bright and airy living room and dining area. The sunroom on the back can be used for additional gathering space or enjoying a quiet morning coffee. With its picturesque setting and the added bonus of the detached garage’s upper level, this property offers a unique opportunity for comfortable living and endless possibilities. Don’t miss your chance to make this house your dream home!
- Type:
- Single Family
- Sq.Ft.:
- 1,900
- Status:
- Active
- Beds:
- 3
- Lot size:
- 2 Acres
- Year built:
- 1977
- Baths:
- 2.00
- MLS#:
- 22050867
- Subdivision:
- Martins Sub
ADDITIONAL INFORMATION
COUNTRY STAYCATION! Private 2 wooded acre. Open Floor Plan w/Kitchen, Dining & Living Room. New Gas Fireplace(2023) w/Custom Hand Carved Mantle signed by the artist. Updated Kitchen-New GE double oven(2023),gas stovetop, Microwave(2023), dishwasher. New Bath. All new Plumbing through out home. New Bay window(2023). Laundry w/Gas & Water Hookups. work area & lots cabinets for storage. Large Pantry, Walk in Closet.. Large Family Room w/New Gas Wall Heater, Mantle & Dbl doors opening into Sunroom. HVAC w/service during Spring & Fall. Sunroom w/separate New(2022) Cooling Unit. Totally encapsulated Crawl Space(2020) w/5-year contract. Comm grade dehumidifier & Pump. 2½ Car Garage w/Door Openers, keyless entry pad. DBL Loft for storage. New Roof 2022 w/Gutter & Gutter Guards. Large Patio, from the back of the Sunroom, has a separate Grill Area Pad. Beautiful New 36’ x 16’ x 6’ Grecian Ionized Heated Inground Pool Small garden shed. 36’ x 16’ Barn. Garden already for use. Small Apple Orchard.

Listings courtesy of MARIS MLS as distributed by MLS GRID, based on information submitted to the MLS GRID as of {{last updated}}.. All data is obtained from various sources and may not have been verified by broker or MLS GRID. Supplied Open House Information is subject to change without notice. All information should be independently reviewed and verified for accuracy. Properties may or may not be listed by the office/agent presenting the information. The Digital Millennium Copyright Act of 1998, 17 U.S.C. § 512 (the “DMCA”) provides recourse for copyright owners who believe that material appearing on the Internet infringes their rights under U.S. copyright law. If you believe in good faith that any content or material made available in connection with our website or services infringes your copyright, you (or your agent) may send us a notice requesting that the content or material be removed, or access to it blocked. Notices must be sent in writing by email to DMCAnotice@MLSGrid.com. The DMCA requires that your notice of alleged copyright infringement include the following information: (1) description of the copyrighted work that is the subject of claimed infringement; (2) description of the alleged infringing content and information sufficient to permit us to locate the content; (3) contact information for you, including your address, telephone number and email address; (4) a statement by you that you have a good faith belief that the content in the manner complained of is not authorized by the copyright owner, or its agent, or by the operation of any law; (5) a statement by you, signed under penalty of perjury, that the information in the notification is accurate and that you have the authority to enforce the copyrights that are claimed to be infringed; and (6) a physical or electronic signature of the copyright owner or a person authorized to act on the copyright owner’s behalf. Failure to include all of the above information may result in the delay of the processing of your complaint.
Gillespie Real Estate
The median home value in Gillespie, IL is $115,000. This is higher than the county median home value of $69,300. The national median home value is $219,700. The average price of homes sold in Gillespie, IL is $115,000. Approximately 55.25% of Gillespie homes are owned, compared to 26.27% rented, while 18.48% are vacant. Gillespie real estate listings include condos, townhomes, and single family homes for sale. Commercial properties are also available. If you see a property you’re interested in, contact a Gillespie real estate agent to arrange a tour today!
Gillespie, Illinois has a population of 3,183. Gillespie is less family-centric than the surrounding county with 20.04% of the households containing married families with children. The county average for households married with children is 29.19%.
The median household income in Gillespie, Illinois is $40,236. The median household income for the surrounding county is $53,890 compared to the national median of $57,652. The median age of people living in Gillespie is 43.4 years.
Gillespie Weather
The average high temperature in July is 87 degrees, with an average low temperature in January of 19.7 degrees. The average rainfall is approximately 40 inches per year, with 17.1 inches of snow per year.
