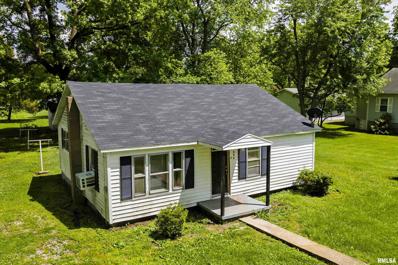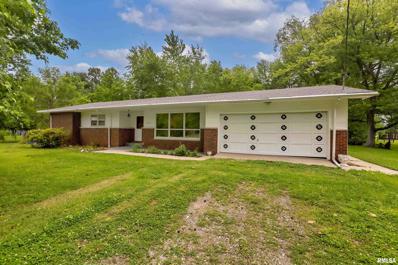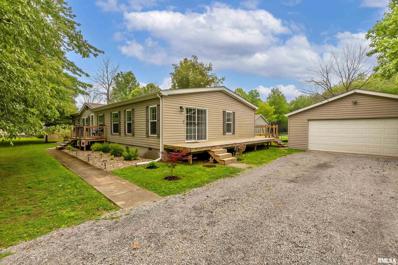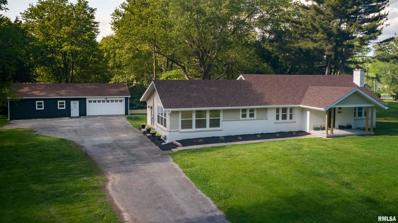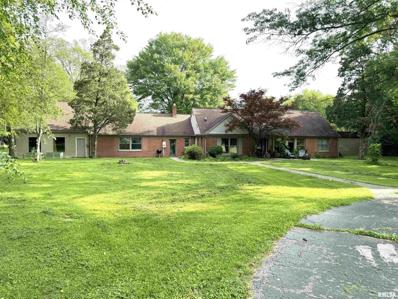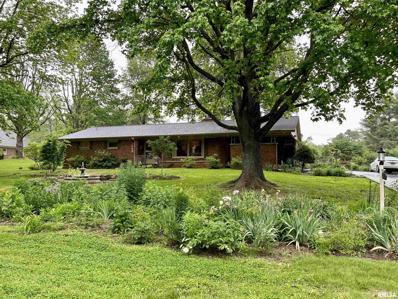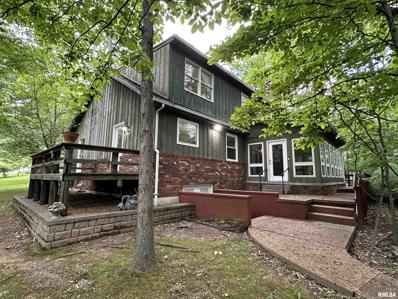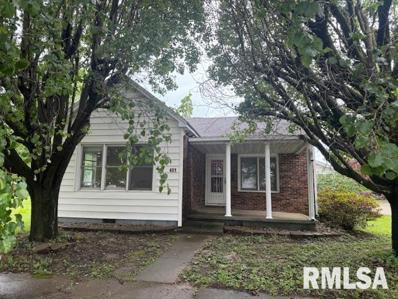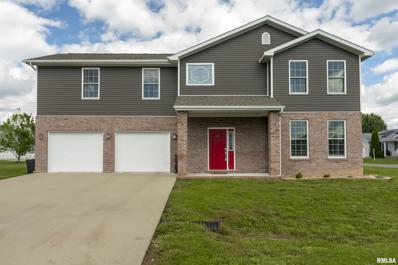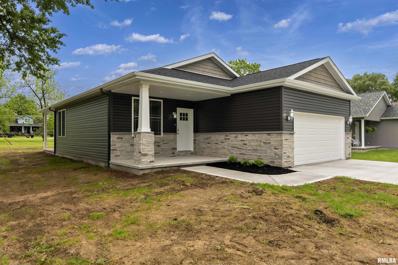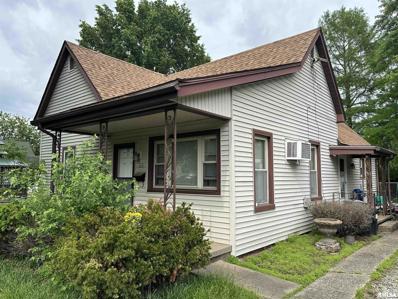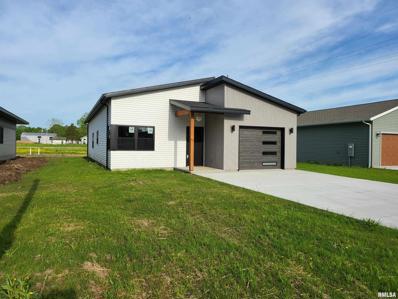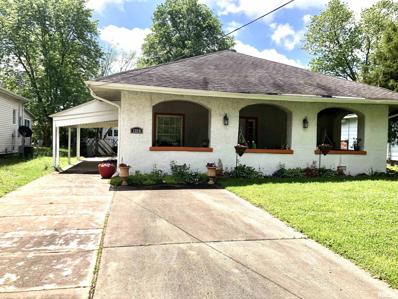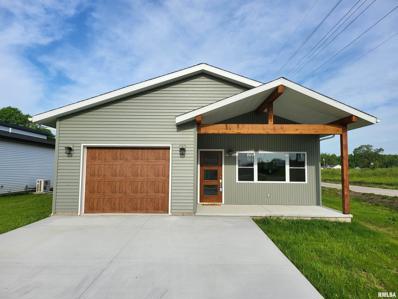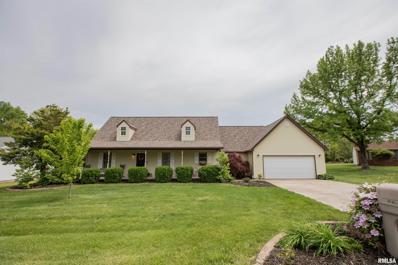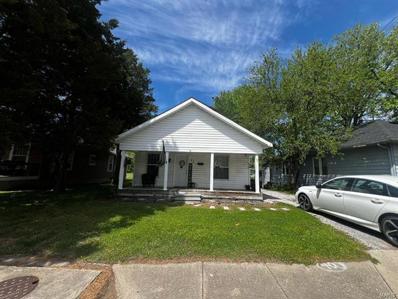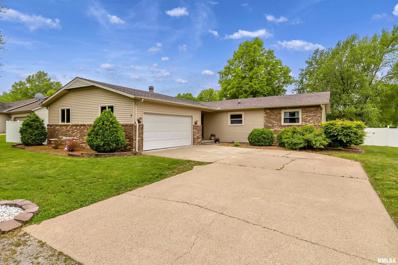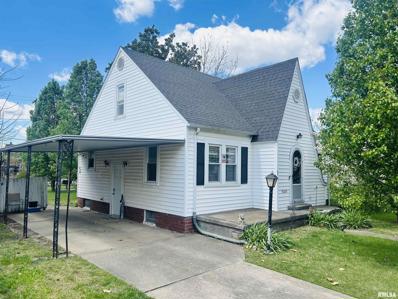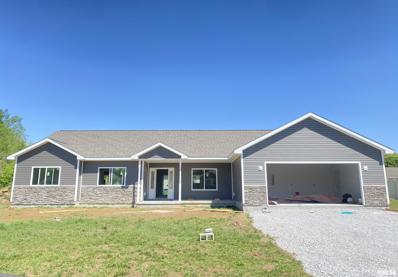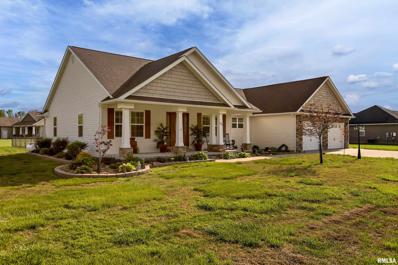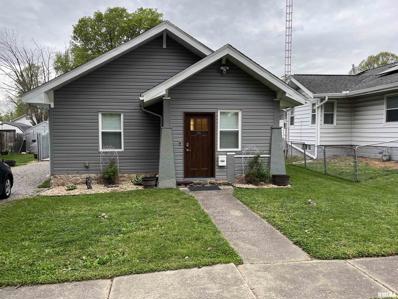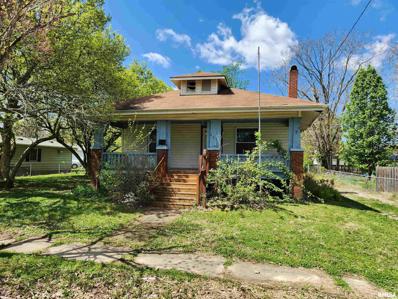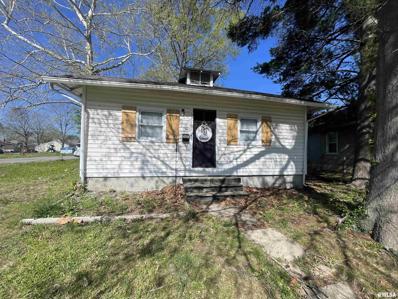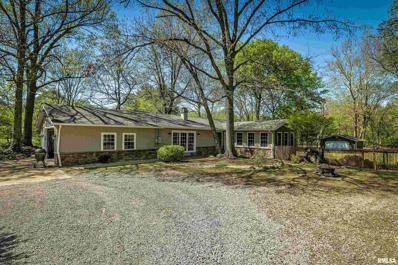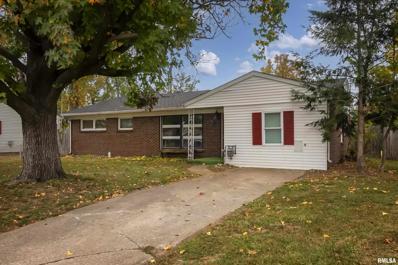Herrin IL Homes for Sale
- Type:
- Single Family
- Sq.Ft.:
- 840
- Status:
- NEW LISTING
- Beds:
- 2
- Lot size:
- 0.16 Acres
- Year built:
- 1950
- Baths:
- 1.00
- MLS#:
- QC4252796
ADDITIONAL INFORMATION
Cute, remodeled home ready for new owners! New flooring, new roof, nice sized yard with storage shed.
$178,500
2904 N 12th Street Herrin, IL 62948
- Type:
- Single Family
- Sq.Ft.:
- 1,472
- Status:
- NEW LISTING
- Beds:
- 3
- Lot size:
- 3.75 Acres
- Year built:
- 1964
- Baths:
- 2.00
- MLS#:
- EB453471
ADDITIONAL INFORMATION
This is a property everyone is looking for!!! This 3 bedroom, 1.5 bath home has a full unfinished basement & sits on 3.75 acres. Located in a quiet neighborhood at the end of Herrin. The sellers have done some remodeling. The main bath has had some upgrades. A few rooms have been freshly painted. New flooring in the main bath and office. The exterior of the house has had a fresh coat of paint. A dead tree in the front yard has been removed. The basement was treated by Helitech years ago & the warranty will transfer to the new homeowner. The basement has endless possibilities for the new owner!! A survey has been done & is available to the new owner. A Radon test was conducted and the house passed, no elevated levels. With a little more TLC and some imagination, this would make anyone the perfect house. The acreage is beautiful and runs straight back behind the house. There is plenty of room for a garden if you have a green thumb. Call today for a showing!
$189,000
213 Newman Drive Herrin, IL 62948
- Type:
- Single Family
- Sq.Ft.:
- 2,176
- Status:
- NEW LISTING
- Beds:
- 3
- Year built:
- 2012
- Baths:
- 2.00
- MLS#:
- EB453450
- Subdivision:
- Adams & Worthen
ADDITIONAL INFORMATION
MUST SEE! Well-kept home with a gorgeous Tuscan-style kitchen. Loads of storage, a massive island, & a built-in office workspace. This home features both a living room and an additional family room with a wood-burning stove. Large walk-in closet and garden tub in the main bedroom. Fenced back yard, two car detached garage with electricity in garage & a wrap-around deck! Roof was replaced in 2020. Call to schedule your private showing today!
- Type:
- Single Family
- Sq.Ft.:
- 2,191
- Status:
- NEW LISTING
- Beds:
- 3
- Lot size:
- 1.8 Acres
- Year built:
- 1958
- Baths:
- 2.00
- MLS#:
- QC4252698
ADDITIONAL INFORMATION
Stop scrolling! This amazing home has been completely remodeled from top to bottom with top of the line materials and great attention to detail! All new components include kitchen cabinets & quartz countertops, black stainless steel kitchen appliances, black stainless steel washer and dryer, bathroom cabinets, Onyx shower & tub, Pergo waterproof laminate flooring, HVAC system and ductwork (dual system gas/electric), plumbing, electrical & lighting, windows, roof & gutters, doors & hardware, fireplace internal structure, dry basement drain system, and all new paint. This is essentially new construction with the original bones. Entering the front door, you will find a large family room, complete with a wood burning fireplace. Moving down the hall, the primary bedroom has generous closet space and an en suite full bathroom. A door to the spacious dry basement comes next, followed by a good sized second bedroom and the second full bathroom. The hallway opens up into the formal dining area and gorgeous kitchen. A second living area with enormous windows allow tons of natural light to pour into the house. Finally, you will come to the third bedroom off of the mudroom/laundry room and to the side exterior door. If the house wasn't enough, there is a massive shop with an oversized 2 car garage. All of this is situated on just under 2 acres surrounded by mature trees! You have to come take a look at this house! Schedule your private showing today!
$338,000
221 Kane Drive Herrin, IL 62948
- Type:
- Single Family
- Sq.Ft.:
- 3,615
- Status:
- NEW LISTING
- Beds:
- 4
- Lot size:
- 4.48 Acres
- Year built:
- 1954
- Baths:
- 3.00
- MLS#:
- EB453473
ADDITIONAL INFORMATION
This 4-5 bedroom, 3 bath home with almost 4.5 acres, including the extra lot, is so spacious, move in ready, and the yard has so many beautiful mature trees with great curb appeal. The house has a formal living, dining room, family room, recreation room, office or extra bedroom, large master suite, and the upstairs has 3 more bedrooms and a bath. The kitchen features granite countertops and newer stainless-steel appliances. Most of the home features hardwood floors or tile, there is a wood burning fireplace in the family room, a circle driveway, a 2-car garage, large screen-in back porch, and the backyard has a fenced in area with a 50x25 foot in-ground, saltwater, concrete pool. Call today for a viewing, you have to see this one to believe it.
$174,500
220 Kane Drive Herrin, IL 62948
- Type:
- Single Family
- Sq.Ft.:
- 1,674
- Status:
- NEW LISTING
- Beds:
- 3
- Lot size:
- 0.6 Acres
- Year built:
- 1968
- Baths:
- 2.00
- MLS#:
- EB453420
- Subdivision:
- Kane Dr Wendell
ADDITIONAL INFORMATION
Don't miss this solidly built one owner home located on a quiet tree lined street. The first thing that you notice is the beautiful fountain surrounded by the many perennial flower beds and flowering shrubs. Step inside and all of the oversized windows allow you to "bring the outdoors in". The living room has a brick double sided fireplace that it shares with the dining room. There is a fully equipped kitchen, three bedrooms and two baths. Not included in the 1674 square feet is a north facing 20' x 18' sunroom (360 Sq. ft.) with two walls of windows looking out over the fenced yard. The owner replaced the Roof, Heat and Air conditioner approximately 4 years ago. At that time the electric panel was also replaced. There is a 2-car attached brick carport and a detached storage shed. Less than a mile from shopping and area restaurants.
$275,000
505 Forest Drive Herrin, IL 62948
- Type:
- Single Family
- Sq.Ft.:
- 3,478
- Status:
- Active
- Beds:
- 3
- Lot size:
- 1.2 Acres
- Year built:
- 1973
- Baths:
- 3.00
- MLS#:
- EB453392
- Subdivision:
- Harrison Woods
ADDITIONAL INFORMATION
You won’t want to miss this beautiful Herrin home! Nestled in a quiet neighborhood, this 3 bed, 2 ½ bath home exudes an air of whimsical elegance and luxury. Outside the property you’ll find the stand alone 2 car carport, driveway and brick walkway leading to the front porch step. As you enter the foyer, you’ll see the inviting living room, entry to kitchen (NEW 2024), the staircase and mezzanine, as well as the family room. Up the stairs, you’ll find a large bedroom with a corner nook, spare bedroom down the hall, and a Jack and Jill bathroom connecting between the bedrooms. On the main floor, through the living room sits the large dining room with a feature brick fireplace and entry to the four seasons sunroom that offers serene tranquility with a beautiful wooded landscape. Just outside the sunroom, the dining room opens into the kitchen, complete with stainless steel appliances. Here, you’ll find entry to the walkout partial basement with an abundance of storage and workspace. New Kitchen 2024, New Insulation 2023, New HVAC 2017.
$129,900
401 S 24th Street Herrin, IL 62948
- Type:
- Single Family
- Sq.Ft.:
- 928
- Status:
- Active
- Beds:
- 2
- Lot size:
- 0.14 Acres
- Year built:
- 1924
- Baths:
- 2.00
- MLS#:
- EB453378
ADDITIONAL INFORMATION
Don't miss this 2 bed one bath complete remodel! Features beautiful kitchen cabinets, countertops, new appliances, new HVAC, and elegant laminate flooring throughout with a large utility room. Exterior has an attached carport, 3 lots, and a storage building. All this and more! Call for your showing today!
$319,000
408 Prince Lane Herrin, IL 62948
- Type:
- Single Family
- Sq.Ft.:
- 2,340
- Status:
- Active
- Beds:
- 4
- Year built:
- 2018
- Baths:
- 3.00
- MLS#:
- QC4252493
- Subdivision:
- Dynasty
ADDITIONAL INFORMATION
Discover elegance and comfort in this remarkable 4-bedroom, 2.5-bath home situated on a fenced corner lot. Built in 2018, it boasts over 2,300 sq ft of living space, nestled in the charming Dynasty subdivision in the Northeast part of Herrin, located on a serene cul-de-sac. The home features spacious bedrooms, including a unbelievably large primary suite for your ultimate relaxation. Upstairs laundry adds convenience to your daily routine. The kitchen is adorned with solid surface counters, complemented by a center island perfect for snacks or meal prep. Enjoy gatherings in the larger dining room. The living room is enhanced by a custom electric fireplace. Outside, revel in privacy with a beautiful tall vinyl fence, while the included kids' playset and massive portable shed offer added convenience and fun. This home is situated near the Herrin Sports Complex for easy access to a beautiful walking path or try your hand at pickleball! Don't miss the chance to call this newer, meticulously maintained home yours.
$219,900
1800 W Tyler Street Herrin, IL 62948
- Type:
- Single Family
- Sq.Ft.:
- 1,362
- Status:
- Active
- Beds:
- 3
- Year built:
- 2024
- Baths:
- 2.00
- MLS#:
- QC4252430
ADDITIONAL INFORMATION
Stunning new construction home in Herrin! Step into modern elegance with this brand new home boasting 3 bedrooms and 2 bathrooms. Relax on the covered front porch or entertain on the spacious covered back porch, perfect for summer BBQs. Inside, you'll find an inviting, calming color palette and stylized choices throughout. The open concept living area features brand new appliances in the kitchen, complete with an island for effortless meal prep and gatherings. Admire the modern light fixtures and chic barn doors adding character to the space. The extra large dining area leaves space for an oversized dining room table. Retreat to the primary suite with its large walk-in shower and ample counter space, offering a touch of luxury. A spacious laundry room leads out to an attached 2 car garage. Convenience meets style in this stunning home. Don't miss your chance to make this oasis yours! Call today for a showing!
- Type:
- Single Family
- Sq.Ft.:
- 812
- Status:
- Active
- Beds:
- 2
- Year built:
- 1880
- Baths:
- 1.00
- MLS#:
- EB453293
ADDITIONAL INFORMATION
Great little investment property! 2 bedroom 1 bath house with a single car carport. The roof is newer and the stove and fridge are newer as well. The backyard is fenced and quite large with a shed and patio for you to enjoy! Now is your chance, don't miss out!
$199,900
817 N 27th Street Herrin, IL 62948
- Type:
- Single Family
- Sq.Ft.:
- 1,303
- Status:
- Active
- Beds:
- 3
- Year built:
- 2024
- Baths:
- 2.00
- MLS#:
- EB453244
ADDITIONAL INFORMATION
Contact today to schedule a viewing and discover the endless possibilities of living in this new Subdivision Robin's Landing. This modern residencefeatures 3 Bedrooms and 2 Bathrooms offering comfortable and convenient living with 9 foot ceilings throughout. Step into your 1 car garage wired for an electric vehiclecharger, showcasing an innovative thinking design of this home. Relax and enjoy the outdoors with the covered front and back porches, complete with cedar beams foradded charm. Inside the open floorplan home, the very functional kitchen with Stainless Energy Star appliances, also has a nicely sized pantry. The spacious masterbedrooms bathroom has a custom beautifully tiled shower providing a spa like feeling in the comfort of your own home. It also has a large walk in closet also with 2x6 R-21 insulated exterior walls and raised heel trusses R49 attic insulation, this home is built for energy efficiency and comfort year round. An amazing chance to be part ofthis exciting new up and coming community.
- Type:
- Single Family
- Sq.Ft.:
- 1,093
- Status:
- Active
- Beds:
- 2
- Year built:
- 1920
- Baths:
- 2.00
- MLS#:
- EB453225
ADDITIONAL INFORMATION
More than just your classic bungalow! This home was totally remodeled just prior to 2018 and has been lovingly maintained and improved even more since! Updated kitchen, large living room, 2 nice bedrooms with GREAT closet spaces. tall ceilings, and nice archway features offer charm and extra character. All kitchen appliances (Stainless)gas range and washer and dryer are included. Custom window blinds and fresh paint! Outside you will find one of the most inviting front porches, nice landscaping, a chain length fence back yard, carport and extra-large older 16x40+ shed.
$199,900
821 N 27th Street Herrin, IL 62948
- Type:
- Single Family
- Sq.Ft.:
- 1,303
- Status:
- Active
- Beds:
- 3
- Lot size:
- 0.2 Acres
- Year built:
- 2024
- Baths:
- 2.00
- MLS#:
- EB453219
ADDITIONAL INFORMATION
Ready to make Robin's Landing your home? This charming new construction in one of Herrin's newest subdivisions offers modern living at its finest. With 3 bedrooms and 2 bathrooms, this residence boasts comfortable and convenient living spaces, including 9’ ceilings throughout. Step into the future with a 1-car garage wired for an electric vehicle charger, showcasing the forward-thinking design of this home. Enjoy the outdoors on the covered front and back porches, complete with cedar beams for added charm. Inside, the open floorplan reveals a very functional kitchen, outfitted with stainless, Energy Star appliances, and a nicely sized pantry. Indulge in the spa-like retreat of the spacious primary bedroom’s custom tiled shower, complemented by a large walk-in closet. With top-end appliances and meticulous attention to detail, this home offers both luxury and practicality. Don't miss your chance to be part of this exciting new community. Contact today to schedule a viewing and discover the possibilities of living in Robin's Landing.
$249,000
2940 Delora Lane Herrin, IL 62948
- Type:
- Single Family
- Sq.Ft.:
- 1,901
- Status:
- Active
- Beds:
- 3
- Year built:
- 1994
- Baths:
- 2.00
- MLS#:
- QC4252144
ADDITIONAL INFORMATION
Welcome to 2940 Delora Lane, a GORGEOUS, charming home located in the highly sought after Carterville school district! This property offers a comfortable and inviting living space with three bedrooms and two bathrooms. First thing you'll notice is the cozy, covered front porch, providing a warm welcome and a great spot to relax and enjoy the neighborhood. The interior boasts a spacious layout, spanning approximately 1900 square feet. The house features a new HVAC system installed in 2020, ensuring year-round comfort and energy efficiency. NEW ROOF 2023, The kitchen is equipped with modern appliances, including a refrigerator that is less than a year old, a stove upgraded in 2019, and a brand new dishwasher installed in 2021. Whether you love cooking elaborate meals or prefer quick and easy dishes, this kitchen has you covered. The property also offers a large backyard, perfect for outdoor activities and entertaining guests. Whether you prefer gardening, hosting barbecues, or simply enjoying the fresh air this property provides ample space for your outdoor oasis. Don't miss out on the opportunity to make this lovely house your home! Contact us today to schedule a viewing and experience all the wonderful features this property has to offer.
- Type:
- Single Family
- Sq.Ft.:
- n/a
- Status:
- Active
- Beds:
- 2
- Lot size:
- 0.15 Acres
- Year built:
- 1929
- Baths:
- 1.00
- MLS#:
- 24025478
- Subdivision:
- Mining Co Prop 2nd Add
ADDITIONAL INFORMATION
Welcome to this charming, recently renovated single-family home in desirable Herrin, IL! Nestled within walking distance to schools, this property offers both convenience and comfort. Situated on a decent sized lot, it features an attached carport, making parking hassle-free. With its modern upgrades and ideal location, this home is perfect for those seeking both style and practicality in a peaceful neighborhood. Property is being sold AS-IS.
$182,500
36 Douglas Drive Herrin, IL 62948
- Type:
- Single Family
- Sq.Ft.:
- 1,456
- Status:
- Active
- Beds:
- 3
- Year built:
- 1980
- Baths:
- 2.00
- MLS#:
- EB453181
- Subdivision:
- Woodside
ADDITIONAL INFORMATION
Beautiful 3 bedroom, 2 bathroom home with a fenced in yard. This home includes 2 living spaces, a wood burning fireplace, and updated kitchen. Enjoy beautiful landscaping and a quiet neighborhood. Call to get your showing scheduled!
- Type:
- Single Family
- Sq.Ft.:
- 1,416
- Status:
- Active
- Beds:
- 3
- Lot size:
- 0.16 Acres
- Year built:
- 1930
- Baths:
- 1.00
- MLS#:
- EB453099
ADDITIONAL INFORMATION
Step into cozy comfort at this charming three-bedroom,1 bath home in Herrin, Illinois! Picture-perfect arched doorways, gleaming hardwood floors, and a fenced backyard make this place a true gem. Plus, the basement and shed offer ample storage space! Don't let this cute home slip away - schedule your showing today!
- Type:
- Single Family
- Sq.Ft.:
- 2,038
- Status:
- Active
- Beds:
- 4
- Lot size:
- 0.64 Acres
- Year built:
- 2024
- Baths:
- 2.00
- MLS#:
- QC4251911
- Subdivision:
- Montebello
ADDITIONAL INFORMATION
Welcome to your dream home in the Montebello subdivision! This brand-new construction features four spacious bedrooms and two luxurious bathrooms, all on over a generous half-acre lot. Experience the best of modern living with an open concept floor plan, cathedral ceilings, and recessed lighting in the expansive living room. The large master suite offers a substantial walk-in closet and an en-suite bathroom complete with double sinks, a soaking tub, and a separate walk-in shower. Perfect for both relaxation and hosting, this home marries comfort with elegance in a tranquil neighborhood setting. Call today to schedule a viewing!
$330,000
304 Eric Drive Herrin, IL 62948
- Type:
- Single Family
- Sq.Ft.:
- 2,150
- Status:
- Active
- Beds:
- 4
- Year built:
- 2013
- Baths:
- 2.00
- MLS#:
- QC4251832
- Subdivision:
- Destiny Estates
ADDITIONAL INFORMATION
Experience the epitome of landscaper's paradise in this breathtaking 4-bedroom, 2-bathroom craftsman-style abode. Step inside to discover a home adorned with unique interior ceilings and luxury vinyl plank flooring installed in 2022, creating a seamless blend of charm and modernity. Serenity flows through the calming paint palette gracing every room. Unwind in the expansive primary bedroom boasting an outrageously large ensuite bathroom, featuring a massive walk-in shower and indulgent jetted tub. Two additional generously-sized bedrooms offer ample space, while a fourth smaller bedroom is perfect for an office or nursery. This haven has been meticulously updated, with the seller lavishing attention on the landscaping, adding 80 plants and trees including Maples, River Birch, and Red Buds. A new irrigation system ensures the vitality of every newly planted green, while a state-of-the-art French drain system guarantees a dry backyard, perfect for pets and play. Storage is no issue with the oversized garage including built-in shelving and peg boards which stay with the home. The like-new portable shed in the backyard was placed on a new concrete pad and is also included! Enjoy the convenience of appliances installed in 2022, along with custom blinds and the added touch of a new fancy mailbox and light post. Don't miss the opportunity to call this dream home yours!
- Type:
- Single Family
- Sq.Ft.:
- 954
- Status:
- Active
- Beds:
- 2
- Lot size:
- 0.12 Acres
- Year built:
- 1914
- Baths:
- 1.00
- MLS#:
- EB453029
ADDITIONAL INFORMATION
Back on the Market through no fault of the home. Very nice 2 bedroom home with a deck that has been all freshly painted inside within the last 2 years. Affordable & Cozy. New siding in 2021 and a new roof in 2020. Range is 2 years old and refrigerator is only 6 months old. The hot water heater, windows, panel box and Storage shed are around 8 years old. HVAC is around 12 years old.
- Type:
- Single Family
- Sq.Ft.:
- 1,276
- Status:
- Active
- Beds:
- 3
- Year built:
- 1920
- Baths:
- 2.00
- MLS#:
- QC4251694
ADDITIONAL INFORMATION
Attention investors! Check out this well built 3 bed, 2 bath home in Herrin. This place is very sturdy and structurally sound. With a little TLC this could be a great home, rental, or flip property. The possibilities are endless! Schedule your private showing today!
- Type:
- Single Family
- Sq.Ft.:
- 1,170
- Status:
- Active
- Beds:
- 2
- Lot size:
- 0.18 Acres
- Year built:
- 1915
- Baths:
- 1.00
- MLS#:
- EB452992
- Subdivision:
- Big Muddy Coal & Iron
ADDITIONAL INFORMATION
Don't miss out on this adorable bungalow with plenty of updates! Step inside to discover an inviting open floor plan adorned with white shake cabinets, neutral paint, and newer flooring, lighting, and electrical. The Sellers spared no expense, gutting down to the studs and replacing with sheetrock. Although they've never used it, imagine cozy evenings by the fireplace! All kitchen appliances are included, making moving in a breeze. Ideal for first-time buyers or those looking to downsize, both bedrooms boast walk-in closets for added convenience. Schedule your showing today and make this charming bungalow your new home sweet home!
$314,500
1313 E Clark Trail Herrin, IL 62948
- Type:
- Single Family
- Sq.Ft.:
- 1,848
- Status:
- Active
- Beds:
- 3
- Lot size:
- 1.98 Acres
- Year built:
- 1980
- Baths:
- 3.00
- MLS#:
- QC4251642
ADDITIONAL INFORMATION
Step into the tranquility of a hidden gem nestled in the heart of Herrin, Illinois. This enchanting single-family ranch style residence presents the epitome of serene living, marrying the charm of country life with the convenience of town amenities. Sprawled across nearly 2 acres, this property offers 1,848 square feet of meticulously designed living space. Perfectly tailored for families yearning for peace and privacy, the residence boasts three spacious bedrooms and 2.5 bathrooms, ensuring every member finds their sanctuary. Indulge in the luxury of dual living rooms, offering ample space for intimate gatherings or cherished family moments. The sun-drenched sunroom glistens with its panoramic views of the surrounding natural beauty where the tranquil melodies of local wildlife serenade you. For those who love their outdoor living, two detached garages provide ample storage while preserving the unspoiled beauty of the landscape. The two acres provide plenty of room for fun for all. The back deck or covered patio area provide the perfect spots for outdoor entertaining. Many updates have been made including an updated kitchen, new paint, a new water heater, and a brand new septic system. Call today to make this amazing home yours!
$105,000
338 Park Lane Herrin, IL 62948
- Type:
- Single Family
- Sq.Ft.:
- 1,255
- Status:
- Active
- Beds:
- 4
- Lot size:
- 0.14 Acres
- Year built:
- 1954
- Baths:
- 2.00
- MLS#:
- EB452955
- Subdivision:
- Bellaire
ADDITIONAL INFORMATION
YOU DON'T WANT TO MISS THIS! Beautiful cozy 4/2 brick cottage style home with a brand new roof, new completely gutted and remodeled kitchen. recently installed! There is mostly original flooring throughout, newer heating system, newer plumbing, new sump pump and fresh paint.The backyard is privately fenced with a storage shed. Home warranty included! Call for your showing today!
Andrea D. Conner, License 471020674, Xome Inc., License 478026347, AndreaD.Conner@xome.com, 844-400-XOME (9663), 750 Highway 121 Bypass, Ste 100, Lewisville, TX 75067

All information provided by the listing agent/broker is deemed reliable but is not guaranteed and should be independently verified. Information being provided is for consumers' personal, non-commercial use and may not be used for any purpose other than to identify prospective properties consumers may be interested in purchasing. Copyright © 2024 RMLS Alliance. All rights reserved.

Listings courtesy of MARIS MLS as distributed by MLS GRID, based on information submitted to the MLS GRID as of {{last updated}}.. All data is obtained from various sources and may not have been verified by broker or MLS GRID. Supplied Open House Information is subject to change without notice. All information should be independently reviewed and verified for accuracy. Properties may or may not be listed by the office/agent presenting the information. The Digital Millennium Copyright Act of 1998, 17 U.S.C. § 512 (the “DMCA”) provides recourse for copyright owners who believe that material appearing on the Internet infringes their rights under U.S. copyright law. If you believe in good faith that any content or material made available in connection with our website or services infringes your copyright, you (or your agent) may send us a notice requesting that the content or material be removed, or access to it blocked. Notices must be sent in writing by email to DMCAnotice@MLSGrid.com. The DMCA requires that your notice of alleged copyright infringement include the following information: (1) description of the copyrighted work that is the subject of claimed infringement; (2) description of the alleged infringing content and information sufficient to permit us to locate the content; (3) contact information for you, including your address, telephone number and email address; (4) a statement by you that you have a good faith belief that the content in the manner complained of is not authorized by the copyright owner, or its agent, or by the operation of any law; (5) a statement by you, signed under penalty of perjury, that the information in the notification is accurate and that you have the authority to enforce the copyrights that are claimed to be infringed; and (6) a physical or electronic signature of the copyright owner or a person authorized to act on the copyright owner’s behalf. Failure to include all of the above information may result in the delay of the processing of your complaint.
Herrin Real Estate
The median home value in Herrin, IL is $115,000. This is higher than the county median home value of $95,200. The national median home value is $219,700. The average price of homes sold in Herrin, IL is $115,000. Approximately 59.19% of Herrin homes are owned, compared to 24.89% rented, while 15.92% are vacant. Herrin real estate listings include condos, townhomes, and single family homes for sale. Commercial properties are also available. If you see a property you’re interested in, contact a Herrin real estate agent to arrange a tour today!
Herrin, Illinois has a population of 12,886. Herrin is more family-centric than the surrounding county with 31.92% of the households containing married families with children. The county average for households married with children is 27.95%.
The median household income in Herrin, Illinois is $41,773. The median household income for the surrounding county is $48,600 compared to the national median of $57,652. The median age of people living in Herrin is 39.1 years.
Herrin Weather
The average high temperature in July is 85.9 degrees, with an average low temperature in January of 21.2 degrees. The average rainfall is approximately 45.9 inches per year, with 10 inches of snow per year.
