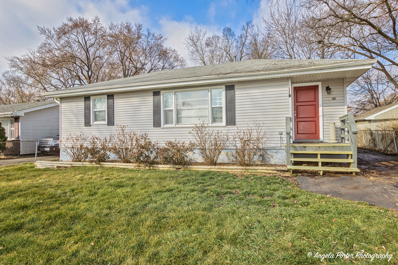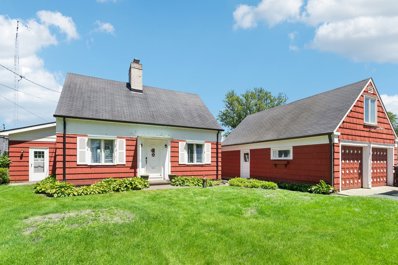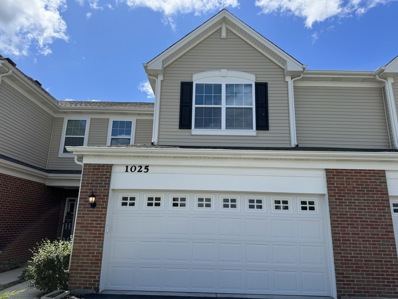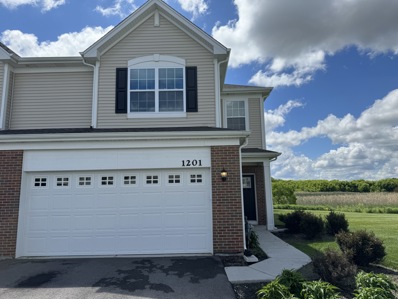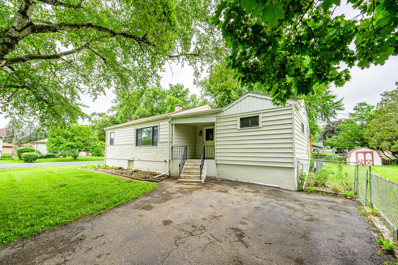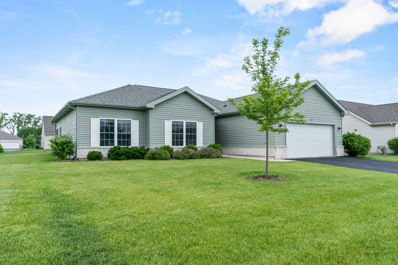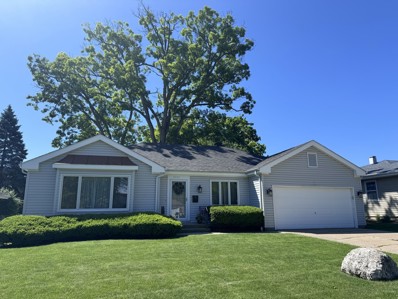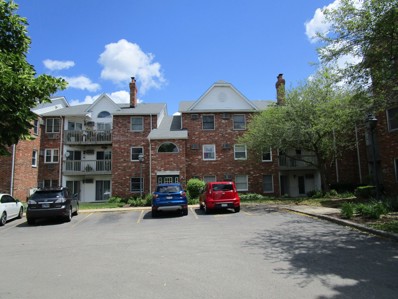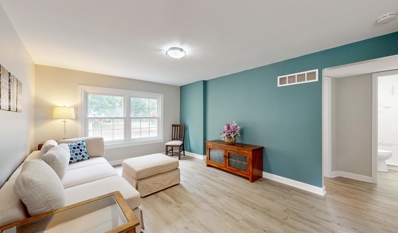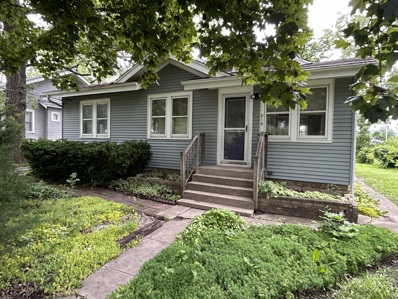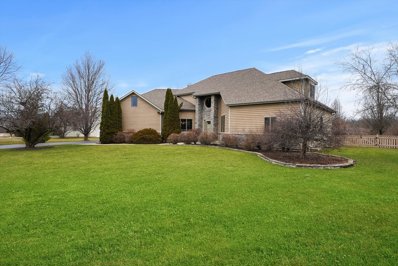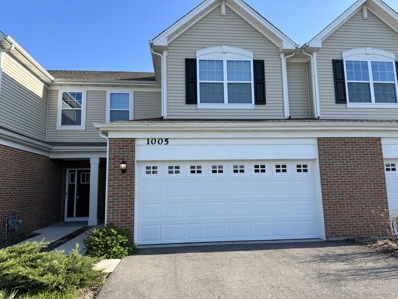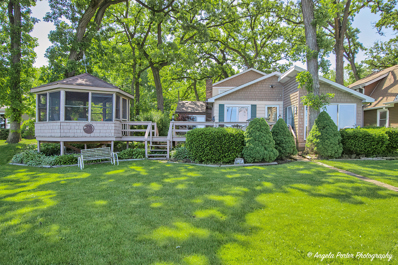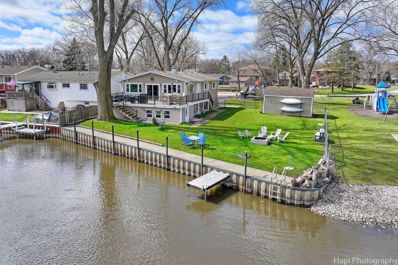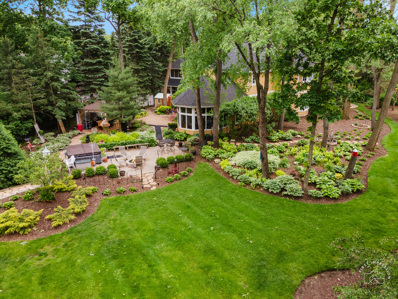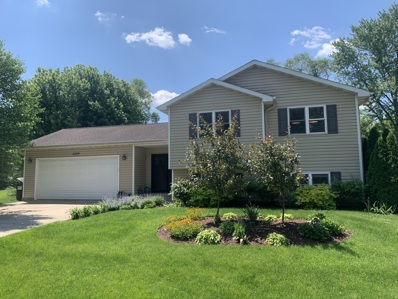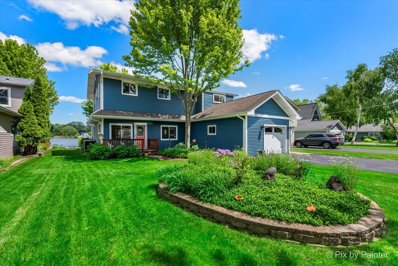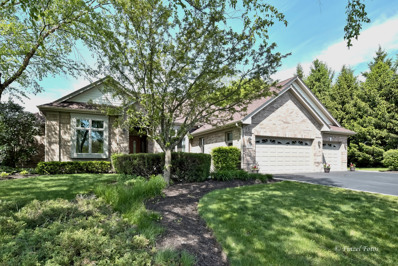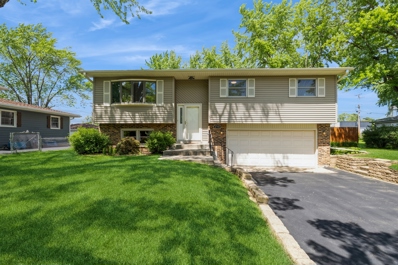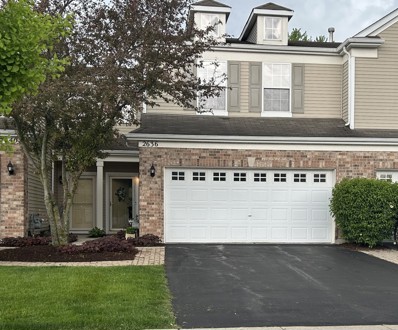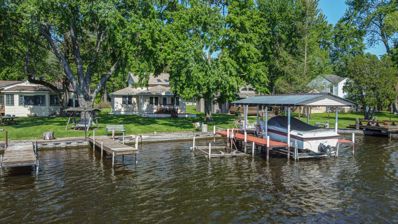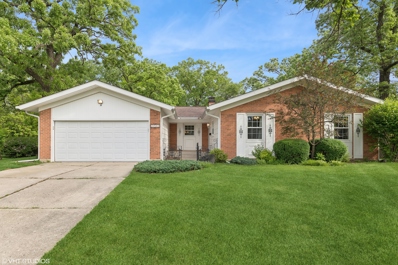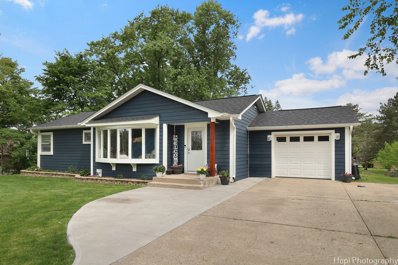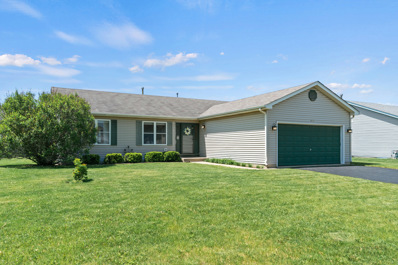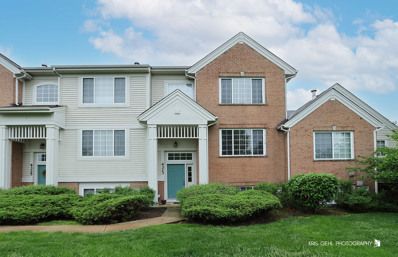McHenry IL Homes for Sale
- Type:
- Single Family
- Sq.Ft.:
- 990
- Status:
- NEW LISTING
- Beds:
- 2
- Lot size:
- 0.19 Acres
- Year built:
- 1955
- Baths:
- 1.00
- MLS#:
- 12071570
- Subdivision:
- Lakeland Park
ADDITIONAL INFORMATION
Cute as a Button! This adorable Lakeland Park 2-bedroom, 1-bath Ranch is waiting for its New Owner. Nestled in the Heart of McHenry, this home boasts Luxury Vinyl Plank Flooring and a Light & Airy Kitchen with Stainless Steel Appliances. Washer and Dryer are included! Brand New Furnace in 2023. 1 Car detached garage has an extra-long driveway for plenty of parking. Partially fenced yard. The lake is nearby offering a convenient public boat launch, park, and ball field. Close to shopping, dining establishments, Metra Station, and community events. Welcome home to comfort and convenience.
Open House:
Saturday, 6/1 4:00-6:00PM
- Type:
- Single Family
- Sq.Ft.:
- 1,387
- Status:
- NEW LISTING
- Beds:
- 3
- Lot size:
- 0.2 Acres
- Year built:
- 1947
- Baths:
- 2.00
- MLS#:
- 12065410
ADDITIONAL INFORMATION
Fox River WATERFRONT home just in time for summer! This charming McHenry home, featuring 3 bedrooms and 2 baths, is the PERFECT SUMMER WATERFRONT GETAWAY. Enjoy the luxury of TWO NEW PERMANENT CONCRETE PIERS for docking your boats and water toys, along with a BRAND NEW SEAWALL ensuring lasting waterfront enjoyment. The main floor boasts a large living room and a family room that doubles as a sunroom, surrounded by windows offering perfect VIEWS OF THE WATER. The primary and second bedrooms, located on the second level, share a full bathroom. The third bedroom is conveniently located on the main floor. An EXTRA-LONG DETACHED GARAGE includes a WORKSHOP area in the back half and a huge STORAGE LOFT above. Additionally, there is a bonus STORAGE SHED by the water, ideal for storing your water and boat gear. Don't miss out on this exceptional opportunity-homes like this are in high demand and won't last long! View the Virtual 3D Tour to preview the home easily.
$265,000
1025 Draper Road McHenry, IL 60050
- Type:
- Single Family
- Sq.Ft.:
- 1,767
- Status:
- NEW LISTING
- Beds:
- 3
- Year built:
- 2021
- Baths:
- 3.00
- MLS#:
- 12071221
- Subdivision:
- Legend Lakes
ADDITIONAL INFORMATION
Stunning two-story newer construction townhome in amazing condition! This spaciously designed home features three bedrooms, two-and-one-half bathrooms and an attached two-car garage. Walk into the main open floor plan with great room opens to the eat in kitchen, perfect for entertaining friends and family. The well-equipped kitchen conveniently hosts a central island and includes stainless-steel appliances. The second floor features an owner's suite with a large walk-in closet and a private bathroom. There are also two spacious secondary bedrooms, a hall bathroom and a conveniently located upstairs laundry room. The home also features LED surface mounted lighting, modern two panel interior doors and several smart tech conveniences such as Thermostat, Smart lock. You will fall in love with all the great activities to enjoy at the well sought after Legend Lakes Community with tons of walking and bike paths, ponds, parks, baseball, soccer & basketball fields as well as a fire station built right in the community.
$265,000
1201 Draper Road McHenry, IL 60050
- Type:
- Single Family
- Sq.Ft.:
- 1,840
- Status:
- NEW LISTING
- Beds:
- 3
- Year built:
- 2021
- Baths:
- 3.00
- MLS#:
- 12071184
- Subdivision:
- Legend Lakes
ADDITIONAL INFORMATION
Stunning two-story newer construction end unit townhome in amazing condition! This spaciously designed home features three bedrooms, two-and-one-half bathrooms and an attached two-car garage. Walk into the main open floor plan with great room opens to the eat in kitchen, perfect for entertaining friends and family. The well-equipped kitchen conveniently hosts a central island and includes stainless-steel appliances. The second floor features an owner's suite with a large walk-in closet and a private bathroom. There are also two spacious secondary bedrooms, a hall bathroom and a conveniently located upstairs laundry room. The home also features LED surface mounted lighting, modern two panel interior doors and several smart tech conveniences such as Thermostat, Smart lock. You will fall in love with all the great activities to enjoy at the well sought after Legend Lakes Community with tons of walking and bike paths, ponds, parks, baseball, soccer & basketball fields as well as a fire station built right in the community.
$264,900
5401 Lucina Avenue McHenry, IL 60050
- Type:
- Single Family
- Sq.Ft.:
- 1,300
- Status:
- NEW LISTING
- Beds:
- 2
- Year built:
- 1958
- Baths:
- 1.00
- MLS#:
- 12068745
ADDITIONAL INFORMATION
Ranch in McHenry! Kitchen with Quartz countertops and all stainless-steel appliances. Popular LVT flooring, carpet and freshly painted on the inside and out! New A/C. Full basement and 3 Car garage! This is a must see! Close to all accommodations including schools, parks, shops, restaurants and more! Not for rent or lease.
$319,900
823 Hanson Avenue McHenry, IL 60050
- Type:
- Single Family
- Sq.Ft.:
- 1,963
- Status:
- NEW LISTING
- Beds:
- 2
- Lot size:
- 0.22 Acres
- Year built:
- 2018
- Baths:
- 2.00
- MLS#:
- 12068790
- Subdivision:
- Patriot Estates
ADDITIONAL INFORMATION
Come check out this awesome ranch home in the sought after 55+ active adult community of Patriot Estates on the south side of McHenry and make it yours!!! This Lincoln model is one of the largest models in the community with 1963 square feet of living space above grade that includes 9' ceilings to make this home seem even more expansive!!! As you enter the home you are warmly greeted by a foyer large enough to handle all your guests and with room to spare. The foyer leads you right into the great room area that features large kitchen with island/breakfast bar & pantry closet, and a living/dining room combo that easily allows you to interact with family and guests no matter the occasion!!! Access to the 21' x 12' concrete patio is off the great room to make summer barbecues and entertaining a breeze. Your patio furniture will look awesome here!!! Both bedrooms are reasonably sized and feature exceptional closet space, especially the primary suite with a 14' x 6' walk in closet!!! Primary suite also features a private bath with 2 person shower and double sinks!!! Home features wider hallways & doorways for a wheelchair, levered door handles and grab bars in both bathrooms and the garage. Laundry room and a separate utility room are immediately off the garage so you can shed your shoes/boots/coats etc. and not track up the rest of the home. The exterior of the home is beautifully accented with brick and simple yet attractive landscaping for ease of maintenance. This home is move in ready and has been well maintained by previous owners so all you have to do is move right in and enjoy. This beautiful home features 2 bedrooms and 2 full bathrooms plus a den for that at home office or library or reading room or craft room - options are endless. Patriot Estates Community is a 55+ active adult community with yearly dues that include access to the rec facility, indoor and outdoor pool areas and exercise facilities!!! You will definitely want to make this your next home!!! Come and see all this home has to offer today!!!
- Type:
- Single Family
- Sq.Ft.:
- 1,607
- Status:
- NEW LISTING
- Beds:
- 2
- Lot size:
- 0.23 Acres
- Year built:
- 1970
- Baths:
- 2.00
- MLS#:
- 12069666
- Subdivision:
- Whispering Oaks
ADDITIONAL INFORMATION
Adorable Whispering Oaks ranch ready to be loved by it's new owners! So much care recently put into this home, the list of improvements is long: the siding was replaced in 2015, the furnace in 2017, and back fence in 2019. A vapor barrier was added in the crawlspace and extra insulation in the attic to add to the home's efficiency. Many high-price improvements were made in 2022 including the two front windows, the roof, and the luxury vinyl flooring... And also a complete kitchen remodel including new cabinets, stainless steel appliances, and granite tops! Not to mention, the A/C compressor brand new in 2023. Enjoy views of your tranquil backyard which is fully fenced and has a good sized shed. You couldn't ask for a better location, close to downtown McHenry, the McHenry Metra station, and countless other amenities just minutes away. Better hurry, ones like this don't last!
ADDITIONAL INFORMATION
Nice 1 bed condo unit. Fresh paint and carpet. Tenant moving june 30. in unit washer / dryer.
Open House:
Saturday, 6/1 4:00-6:00PM
- Type:
- Single Family
- Sq.Ft.:
- 1,392
- Status:
- NEW LISTING
- Beds:
- 2
- Year built:
- 1945
- Baths:
- 2.00
- MLS#:
- 12066997
ADDITIONAL INFORMATION
Welcome to this updated Cape Cod Style Oasis! Fully renovated in 2024, this home has been meticulously crafted from Top to Bottom. Just turn the key and cozy up! The Master Bedroom Boasts Upstairs Laundry for your Convenience. This Home Offers, a Main Level Bedroom with a Bonus Area perfect for an Office Space, Play Room, or Multipurpose Area. New Septic System, All New Appliances, New Flooring, New Fixtures, Upgraded Electrical 100 amps, All Fresh Interior Paint, New Garage Door And Transmitter. Nestle in this Private Backyard With a Freshly Painted Deck. Located in McHenry, this Home is Close to the River (With Water Rights), Schools, Shopping Centers, Grocery Stores, and Restaurants. Please Note the Seller is Adding Additional improvements to the Landscaping, Pavers At The Front Door, Adding Grass Seed, And Mulching. Don't Miss Out, Call Today to Schedule an Appointment!
$205,000
810 Center Street McHenry, IL 60050
- Type:
- Single Family
- Sq.Ft.:
- 1,026
- Status:
- NEW LISTING
- Beds:
- 3
- Year built:
- 1912
- Baths:
- 1.00
- MLS#:
- 12067859
ADDITIONAL INFORMATION
Attention Investors and Rehabbers: Perfect Opportunity... Looking for your next Project? Look no further! This property is a Gem waiting to be Polished. Close to Schools, McCracken Field, Gorgeous Downtown McHenry and the Chain O'Lakes. This 3 Bedroom, 1 Bathroom Home has a Side Driveway leading to a Detached 3 Car Garage. Whether you're looking to Flip, Rent, or turn this into your Dream Home, this House has Immense Potential. Don't miss out on this Fantastic Sweat Equity Opportunity!
- Type:
- Single Family
- Sq.Ft.:
- 3,562
- Status:
- NEW LISTING
- Beds:
- 4
- Lot size:
- 0.98 Acres
- Year built:
- 2002
- Baths:
- 3.00
- MLS#:
- 12067229
- Subdivision:
- Martin Woods
ADDITIONAL INFORMATION
Welcome to this absolutely amazing Martin Woods home! Meticulously maintained inside and out with a MAIN LEVEL MASTER SUITE. Enter through the front door to an impressive two-story foyer. The formal living room to the right is great for entertaining or would make a fabulous office space. A gorgeous two-story, double-sided stone fireplace welcomes you into the spacious family room with newer rich, dark wood laminate floors. Light & bright kitchen with three new skylights, island, breakfast area, granite countertops and stainless steel appliances, including double ovens. A built-in dry bar leads to the formal dining room. This home also features a convenient first floor master suite. The massive master bedroom boasts double closets, newer wood laminate and ceiling up lighting. The master bathroom has dual vanities, soaking tub, huge luxury shower and private toilet room. A powder room and laundry room complete the main level. Head upstairs to two bedrooms and full bathroom on one wing and a third bedroom and loft on the other wing. The finished basement is a huge bonus with so much additional square footage to enjoy, plus tons of storage in the concrete crawl space. The backyard of this home is an absolute dream! Paver patio with granite bar and gas grill hook up, as well as a serene koi pond. There is also a gazebo and shed in this fully fenced & flat yard. Plus, it backs to a pond which welcomes peacefulness and occasional wildlife. All mechanicals & roof less than 10 years old! New furnace 2018, AC 2021, water heater 2017, roof & skylights 2017, laminate flooring 2019. The exterior, fence and majority of the interior have all been painted in the last few years as well. Simply move in and enjoy this wonderful home!
$265,000
1005 Draper Road McHenry, IL 60050
- Type:
- Single Family
- Sq.Ft.:
- 1,767
- Status:
- NEW LISTING
- Beds:
- 3
- Year built:
- 2021
- Baths:
- 3.00
- MLS#:
- 12067253
- Subdivision:
- Legend Lakes
ADDITIONAL INFORMATION
Stunning two-story newer construction townhome in amazing condition! This spaciously designed home features three bedrooms, two-and-one-half bathrooms and an attached two-car garage. Walk into the main open floor plan with great room opens to the eat in kitchen, perfect for entertaining friends and family. The well-equipped kitchen conveniently hosts a central island and includes stainless-steel appliances. The second floor features an owner's suite with a large walk-in closet and a private bathroom. There are also two spacious secondary bedrooms, a hall bathroom and a conveniently located upstairs laundry room. The home also features LED surface mounted lighting, modern two panel interior doors and several smart tech conveniences such as Thermostat, Smart lock. You will fall in love with all the great activities to enjoy at the well sought after Legend Lakes Community with tons of walking and bike paths, ponds, parks, baseball, soccer & basketball fields as well as a fire station built right in the community.
$449,000
4506 Lakewood Road McHenry, IL 60050
- Type:
- Single Family
- Sq.Ft.:
- 1,759
- Status:
- NEW LISTING
- Beds:
- 3
- Lot size:
- 0.84 Acres
- Year built:
- 1950
- Baths:
- 2.00
- MLS#:
- 12066428
- Subdivision:
- Lakeview Woodlands
ADDITIONAL INFORMATION
Discover 4506 Lakewood located in a private community situated in the highly sought-after Lakewood subdivision. This residence boasts a 3/4-acre lot with 80 feet of frontage, offering unparalleled views of McCullom Lake, stunning sunsets, and spectacular fireworks. Enjoy local festivities and events from the comfort of your backyard or take a leisurely stroll to Peterson Park for Mchenry's most popular events. This three-bedroom, two-bath home features lake views from nearly every room, a spacious family room, a living room, and a 4-season room perfect for morning coffee. The master suite includes a full bath and breathtaking lake views. Store your watercraft and toys in the oversized garage and additional shed. Don't miss out on the opportunity to start living the Lake Life! Schedule your viewing today! * Where new memories begin and old ones are cherished*
Open House:
Saturday, 6/1 5:00-7:00PM
- Type:
- Single Family
- Sq.Ft.:
- 1,232
- Status:
- NEW LISTING
- Beds:
- 3
- Lot size:
- 0.23 Acres
- Year built:
- 1973
- Baths:
- 2.00
- MLS#:
- 12066028
- Subdivision:
- Round Hill
ADDITIONAL INFORMATION
Welcome to your serene retreat on Nippersink Creek with effortless access to Pistakee Lake! This charming home offers a perfect blend of comfort and functionality, designed to maximize your enjoyment of waterfront living. As you step inside, you're greeted by the warmth of the main floor living room boasting waterviews and a cozy fireplace, perfect for evenings spent indoors. The dining room seamlessly merges with the living room, enhancing the spacious feel and providing a perfect setting for entertaining. Patio doors flood the living space with natural light and lead out to the newly constructed deck, where you can savor barbecues and social gatherings with friends against the backdrop of the creek. The kitchen is tastefully appointed with newer stainless steel appliances, island and granite countertops, providing ample space for culinary endeavors. Three generously sized bedrooms, where you'll find ample space to unwind after a day of lakeside adventures. The full bath on this level boasts features such as a separate soaking tub and shower, providing a blissful retreat for relaxation. Descending to the walkout basement, you'll discover a spacious family room complete with a second fireplace. An enclosed porch offers additional space, featuring a convenient dry bar and easy access to the yard and waterfront, making it ideal for hosting gatherings. Convenience meets functionally with a second full bath and laundry facilities also located in the lower level, ensuring practicality for everyday living. Recent upgrades include new light fixtures, ceiling fans on main level, kitchen appliances, laminate flooring, and carpet add to the homes appeal, providing comfort throughout. Outside a steel seawall, pier, and waterside boardwalk enhance the waterfront experience, allowing you to fully appreciate the beauty of Nippersink creek. Additionally a two-car attached heated garage provides convenience and storage space for vehicles and outdoor gear as well as work space. With it's blend of comfort, style, and waterfront allure this home offers a retreat for enjoying the waterfront lifestyle and recreational opportunities on the Chain O' Lakes.
- Type:
- Single Family
- Sq.Ft.:
- 4,827
- Status:
- Active
- Beds:
- 5
- Lot size:
- 1 Acres
- Year built:
- 1994
- Baths:
- 4.00
- MLS#:
- 12066150
- Subdivision:
- Martin Woods
ADDITIONAL INFORMATION
This is just one of those stunning homes you only see occasionally! Step inside this "Nantucket" style Contemporary home sitting, on an acre of fabulous landscaping and be WOWED! The Newer kitchen has a huge center island with seating space for 4, & Fully applianced, corian countertops, pull out shelving plus large pantry! A bay window affords you an eat in space. The huge family room is adjacent, with brick fireplace, built in book shelves, plus 2 skylights for loads of light. Adjacent to that: is screen porch facing the stunning yard. Check out the living rm/dining rooms, very versatile rooms, they are separated with a see-through fireplace. The living room is adjacent to another porch. The main floor bedroom with attached full bath for visitors who come to visit or stay! Plenty of room for friends and family in this home with 5 bedroom and 4 full baths. The 2nd floor has a total of 4 bedrooms, including a huge master suite with its own "sleeping" porch! There are also 2 more baths on the 2nd fl, plus a huge bonus room over the 3-car heated garage, that has 4 stylites, its own air conditioning unit plus a hinged shelf to use for more office space, or a train set up! The basement is already set up for movies with the pulldown screen staying with the property. There are 2 lighted, cemented crawl spaces for an abundance of storage space. The yard is a gardener's delight! Loads of perennials come up throughout the spring, summer, and fall seasons, with lighted paths and sitting areas. A Sonos Outside Sound System with 12 speakers, is included! Outside cooking area under the lighted gazebo, lots of space for parties. A burn pit, and still more yard with grass for the kiddo's plus a huge swing set that is staying . Also included is the "she shed", and 2 more sheds. The garage has it own separate tool/workshop room! If your visitors come in a RV, there is a space for that off the driveway, with electrical hookup! And there is a Generac Generator for your peace of mind. Come check this place out! Its fabulous!
$319,900
4509 Home Avenue McHenry, IL 60050
- Type:
- Single Family
- Sq.Ft.:
- 2,600
- Status:
- Active
- Beds:
- 5
- Year built:
- 2007
- Baths:
- 3.00
- MLS#:
- 12063060
ADDITIONAL INFORMATION
Great 5 bedroom 3 full updated baths. Current owners hate to leave but have this lovely home ready for you. Freshly landscaped, New carpeting, Spacious kitchen and eating area. The large backyard offers plenty of running room for the pets or kids, fire pit area and fully fenced gives privacy. There are many updates and fabulous amenities just waiting for you.
- Type:
- Single Family
- Sq.Ft.:
- 2,821
- Status:
- Active
- Beds:
- 3
- Lot size:
- 0.21 Acres
- Year built:
- 1966
- Baths:
- 3.00
- MLS#:
- 12064860
- Subdivision:
- Mchenry Shores
ADDITIONAL INFORMATION
One of the best locations on the Fox River. Stunning waterfront home in great condition with 60 ft of water frontage & pier. NOT in floodplain. Nice quite neighborhood with waterfront park close by. Amazing views from most rooms. Relaxing family room featuring vaulted ceilings opening to 3 season room with knotty pine paneling and access deck overlooking the water. Inviting foyer opens into dining area and spacious living room featuring gleaming hardwood floors, beamed ceilings and cozy fireplace. Kitchen is perfectly located allowing this home a great floor plan perfect for day to day living and entertaining. First floor also features an updated powder room bath, spacious laundry/mud room and large storage closet. Wow, amazing master suite with updated spa style bathroom and great views overlooking the river. There are 2 additional spacious bedrooms plus large loft and full baths upstairs too! Loft could be 4th bedroom if needed. Many upgrades and updates. Oak trim pkg w/ 6 panel doors throughout, new roof on main house '23, New siding '21, furnace '19 and some windows have been replaced. This spectacular waterfront home has been well maintained and is ready for you to start waterfront living on the Chain O'Lakes.
$544,900
3015 Albert Drive McHenry, IL 60050
- Type:
- Single Family
- Sq.Ft.:
- 2,349
- Status:
- Active
- Beds:
- 3
- Lot size:
- 0.94 Acres
- Year built:
- 2006
- Baths:
- 4.00
- MLS#:
- 12058732
- Subdivision:
- Martin Woods
ADDITIONAL INFORMATION
WONDERFUL HOME BUILT BY GENERAL CONTRACTOR/OWNER WITH GREAT ATTENTION TO DETAIL. QUIET CUL-DE-SAC LOCATION IN SOUGHT AFTER MARTIN WOODS SUBDIVISION. 2349 SQ. FT. OF FIRST FLOOR LIVING SPACE WITH 10 FT. CEILINGS. FULL FINISHED BASEMENT OF 2349 SQ. FT. WHICH INCLUDES 9 FT. CEILINGS, FAMILY ROOM, BEDROOM, FULL BATHROOM, LARGE WET BAR, WORKOUT ROOM, TV VIEWING AREA, POOL TABLE, STORAGE AND MORE! GREAT PLACE TO ENTERTAIN AND RELAX. FIRST FLOOR IS BRIGHT AND SPACIOUS WITH GREAT ROOM, CATHEDRAL CEILING AND BEAUTIFUL STONE FIREPLACE. MASTER BEDROOM WITH 2 WALK IN CLOSETS AND HUGE MASTER BATH WITH JACUZZI AND SEPARATE WALK IN SHOWER WITH BODY SPRAYS AND DOUBLE SINKS. GORGEOUS KITCHEN WITH EATING AREA OVERLOOKING EXPANSIVE BACKYARD WITH PAVER PATIO, FIRE PIT AND BUILT IN GRILLING AREA. RADIANT HEAT THROUGHOUT FIRST FLOOR AND BASEMENT. ROOF=2021. FURNACE 4/2024. MANY, MANY EXTRAS TOO NUMEROUS TO MENTION. COME ON OUT AND SEE FOR YOURSELF. YOU WON'T BE DISAPPOINTED. A REAL SPECIAL HOME!!!
$312,000
4708 Bonner Drive McHenry, IL 60050
- Type:
- Single Family
- Sq.Ft.:
- 1,788
- Status:
- Active
- Beds:
- 3
- Lot size:
- 0.28 Acres
- Year built:
- 1976
- Baths:
- 2.00
- MLS#:
- 12016525
- Subdivision:
- Lakeland Shores
ADDITIONAL INFORMATION
Nothing to do here but move in! Step inside to find this nicely updated home. The recently remodeled kitchen has solid surface countertops, custom hickory cabinets and stainless appliances. The living room and dining area on the main level have new easy to care for laminate flooring and a slider out to the deck and yard. The updated bathroom has new LVT floor, double bowl vanity and heated LED mirror. Head to the lower level to find a big family room with new half wall vinyl wood planking and drop ceiling with LED can lights. There is also a half bath for convenience and door to the paver patio. Inside there is new lighting, fresh paint throughout and Pella windows. Outside enjoy low maintenance exterior with brick and newer vinyl siding. The big fenced yard is good for kids and dogs. There is a storage shed for kids toys and garden tools. The oversized 2 car garage is extra deep. Look no further with this wonderful home in a great location with easy access to all McHenry has to offer. Quick close is ok.
- Type:
- Single Family
- Sq.Ft.:
- 1,500
- Status:
- Active
- Beds:
- 3
- Year built:
- 2006
- Baths:
- 3.00
- MLS#:
- 12060779
- Subdivision:
- Evergreen Park
ADDITIONAL INFORMATION
This spacious townhome with private entrance features 3 large bedrooms. The sunny kitchen has 42" cabinetry, lots of counter space (recently updated to granite), newer ceramic tile flooring, plus a cute breakfast area with siding glass doors overlooking grass and pine trees. Master suite features a private full bath, ceiling fan and large walk-in closet. Second bedroom also with walk-in closet. Convenient 2nd floor laundry with washer & dryer. Central air conditioning. Patio for relaxing/enjoying evenings. Plus a 2 car oversized garage. Open areas next to building and adjacent to home. Trail adjacent. Less than 2 miles to Metra. Close to Restaurants and Shopping. Peterson Park a couple of blocks (Beach, Trails, concert/activities, playground gardens), Within a mile of McBark Park for dogs.
- Type:
- Single Family
- Sq.Ft.:
- 2,228
- Status:
- Active
- Beds:
- 3
- Year built:
- 1924
- Baths:
- 3.00
- MLS#:
- 12059775
- Subdivision:
- Country Club Estates
ADDITIONAL INFORMATION
CHECK OUT THIS INCREDIBLE RIVERFRONT PROPERTY, WITH FRESHLY PAINTED WALLS CREATING A BLANK CANVAS FOR ALL YOUR VISIONS TO CREATE THE PERFECT HOME! This very well maintained home features 3 bedrooms, 2.5 bathrooms, first floor laundry and a mud room entry way. Up to the loft features a spacious master bedroom with 2 large closets and a master bath that is just waiting to be transformed into your ultimate relaxation oasis. Open-concept main floor, with cathedral beamed ceilings. The living room/dining room is adorned with a wood-burning fireplace, framed by a white washed stunning stone wall and the most beautiful views of the FOX RIVER. The real gem of this property is what is awaiting you out front, 50 Feet of water frontage situated on the FOX RIVER. Located in a wake zone, north of the Dam and close to the river walk. There is also a concrete seawall, a double pier that has room to dock three boats, 2 lifts (One crank one electric) and a wood boat house to protect your boat from the elements. The 2.5 car garage is not just for your vehicles - it's a haven for your golf cart and other toys, complete with a side overhead door for easy access. Above the garage, discover additional storage space in the attic. If you're looking for your forever home, a weekend getaway home, a summer home or even an Airbnb then don't miss your chance to make this FOX RIVER gem your own.
- Type:
- Single Family
- Sq.Ft.:
- 1,584
- Status:
- Active
- Beds:
- 2
- Lot size:
- 0.28 Acres
- Year built:
- 1968
- Baths:
- 2.00
- MLS#:
- 12058520
- Subdivision:
- Whispering Oaks
ADDITIONAL INFORMATION
**HIGHEST AND BEST BY MONDAY MAY 20th, AT 10:00 AM**Welcome to this Beautiful Brick Ranch in Whispering Oaks. Gorgeous kitchen, white cabinets, granite counters, ss appliances, recessed lights, and maple hardwood floors. There is crown molding throughout the house & six panel white doors. Updated baths & Newer windows bring tons of natural light. Huge laundry mud/room with wet sink and plenty of cabinet space right off the garage. Relax in the heated sunroom with a book, cup of coffee overlooking professionally manicured backyard. A little over .25 acre with a stream in the back, mature trees and secluded. Water Softener 2022, A/C 2020, HWH 2018,Windows 2017, Sun Room 2016, Leaf Guard 2015..Too much to list."As is Condition"Come See!!
- Type:
- Single Family
- Sq.Ft.:
- 1,404
- Status:
- Active
- Beds:
- 4
- Year built:
- 1953
- Baths:
- 3.00
- MLS#:
- 12059611
ADDITIONAL INFORMATION
Gorgeous well kept Ranch 4 bedroom, 2 1/2 bathrooms with a 5th bedroom in a wonderfully finished very large lower level with walk out. Lovely kitchen with Granite countertops. Bathrooms have been updated as well. New Smart LP Siding, New Roof, Soffits, New Gutters and Gutter Guards, New Exterior Doors, Newer Furnace & AC & hot water tank, All on over a Half acre!
- Type:
- Single Family
- Sq.Ft.:
- 1,536
- Status:
- Active
- Beds:
- 3
- Year built:
- 2001
- Baths:
- 2.00
- MLS#:
- 12052555
- Subdivision:
- Boone Creek
ADDITIONAL INFORMATION
You will not want to miss this beautiful and move-in ready 3 bedroom/2 bath 1536 ft.2 ranch in the highly desirable Boone Creek community on the south side of McHenry!!! Elegant wood laminate floors highlight the main floor living space and add a special ambience to any decor. You will love the great room concept and how the kitchen flows nicely into the living room and dining room areas to make daily living and interaction with friends and family effortless no matter the occasion. The kitchen features plenty of cabinet and countertop space for meal preparation and baking year-round. There's even a breakfast bar for those casual meals. If you're entertaining outside, head out to the huge 25' x 12' deck. So whether you are barbecuing or just relaxing with your favorite book and/or beverage, there is room for everybody!!! The bedrooms are all comfortably sized and offer exceptional closet space even in the second and third bedrooms. The Primary bedroom features a private bathroom for convenience. Located between the kitchen and the garage is a large mudroom with extra cabinet space that could be used for a pantry and houses the washer and dryer and a mop sink. This is perfectly located so when you're coming in from the outside, you can shed your shoes or boots and coats with ease, ensuring you do not mess up the rest of the house. Completing this desirable home is the garage that offers plenty of storage space to accommodate your tools and toys as well as your vehicles. Come and make this your next home!!!
- Type:
- Single Family
- Sq.Ft.:
- 1,484
- Status:
- Active
- Beds:
- 2
- Year built:
- 2005
- Baths:
- 3.00
- MLS#:
- 12056374
- Subdivision:
- Morgan Hill
ADDITIONAL INFORMATION
**multiple offers received.. Check out this spacious townhome in the Morgan Hill community! You'll love the dual bedroom en suites, each with there own private bathroom. Additional features include an upgraded Kitchen with 42" Cabinets, stainless steel appliances, slider off the kitchen to your own balcony, and the convenience of the main floor powder room. Laundry is located in the unit with newer front loading machines. Finished lower level, English basement, provides additional living space & access to the attached 2 car garage. Recent updates include; Newer furnace & a/c & water heater- 2021. Call to schedule your tour!!


© 2024 Midwest Real Estate Data LLC. All rights reserved. Listings courtesy of MRED MLS as distributed by MLS GRID, based on information submitted to the MLS GRID as of {{last updated}}.. All data is obtained from various sources and may not have been verified by broker or MLS GRID. Supplied Open House Information is subject to change without notice. All information should be independently reviewed and verified for accuracy. Properties may or may not be listed by the office/agent presenting the information. The Digital Millennium Copyright Act of 1998, 17 U.S.C. § 512 (the “DMCA”) provides recourse for copyright owners who believe that material appearing on the Internet infringes their rights under U.S. copyright law. If you believe in good faith that any content or material made available in connection with our website or services infringes your copyright, you (or your agent) may send us a notice requesting that the content or material be removed, or access to it blocked. Notices must be sent in writing by email to DMCAnotice@MLSGrid.com. The DMCA requires that your notice of alleged copyright infringement include the following information: (1) description of the copyrighted work that is the subject of claimed infringement; (2) description of the alleged infringing content and information sufficient to permit us to locate the content; (3) contact information for you, including your address, telephone number and email address; (4) a statement by you that you have a good faith belief that the content in the manner complained of is not authorized by the copyright owner, or its agent, or by the operation of any law; (5) a statement by you, signed under penalty of perjury, that the information in the notification is accurate and that you have the authority to enforce the copyrights that are claimed to be infringed; and (6) a physical or electronic signature of the copyright owner or a person authorized to act on the copyright owner’s behalf. Failure to include all of the above information may result in the delay of the processing of your complaint.
McHenry Real Estate
The median home value in McHenry, IL is $174,900. This is lower than the county median home value of $207,300. The national median home value is $219,700. The average price of homes sold in McHenry, IL is $174,900. Approximately 67.41% of McHenry homes are owned, compared to 27.1% rented, while 5.5% are vacant. McHenry real estate listings include condos, townhomes, and single family homes for sale. Commercial properties are also available. If you see a property you’re interested in, contact a McHenry real estate agent to arrange a tour today!
McHenry, Illinois 60050 has a population of 26,730. McHenry 60050 is less family-centric than the surrounding county with 33.33% of the households containing married families with children. The county average for households married with children is 37.26%.
The median household income in McHenry, Illinois 60050 is $68,913. The median household income for the surrounding county is $82,230 compared to the national median of $57,652. The median age of people living in McHenry 60050 is 39.8 years.
McHenry Weather
The average high temperature in July is 81.7 degrees, with an average low temperature in January of 11.9 degrees. The average rainfall is approximately 36.4 inches per year, with 34.3 inches of snow per year.
