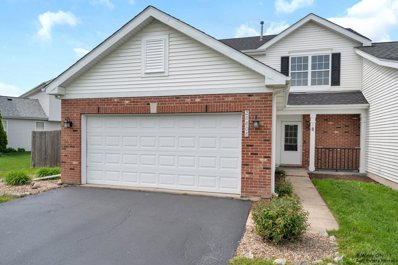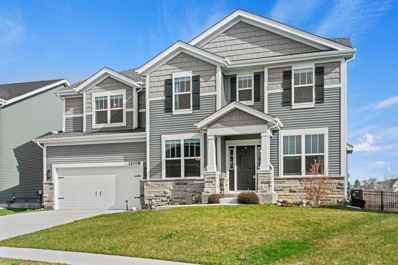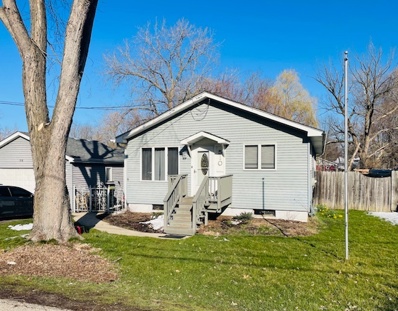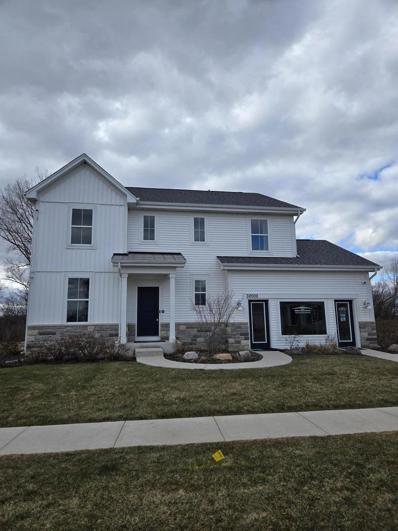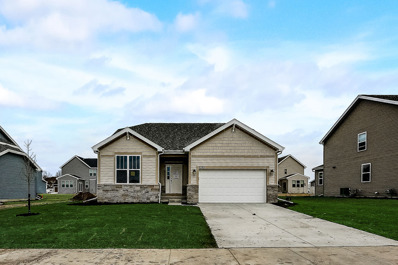Lakemoor IL Homes for Sale
- Type:
- Single Family
- Sq.Ft.:
- 1,433
- Status:
- NEW LISTING
- Beds:
- 3
- Year built:
- 2000
- Baths:
- 2.00
- MLS#:
- 12055857
- Subdivision:
- Lakemoor Farms
ADDITIONAL INFORMATION
WOW!!! This is what you have been waiting for! Located in a very desirable Lakemoor Farms. This open concept3 bedroom 1 1/2 Bath duplex, has been tastefully updated with new kitchen, new flooring, paint, and carpeting throughout. Close proximity to everything you will need, schools, parks, shopping, and dining. This is a must see, schedule your showing today.
- Type:
- Single Family
- Sq.Ft.:
- 3,612
- Status:
- Active
- Beds:
- 4
- Lot size:
- 0.19 Acres
- Year built:
- 2021
- Baths:
- 4.00
- MLS#:
- 12019193
ADDITIONAL INFORMATION
Stunning 5 bd/3.5 bth Jericho II model in the highly sought-after Savannah of Lakemoor community! The moment you enter the front door you're greeted by plenty of natural light and beautiful wood laminate floors that flow throughout the first level and basement. The formal living room and dining room flow seamlessly into the large, open concept family room and eat-in kitchen. The family room features a cozy gas fireplace while the kitchen showcases an island with breakfast bar, granite counters, SS appliances and a beautiful backsplash. There's also a sunroom currently used as a dining area. Right off the kitchen you'll find your walk-in pantry, mud room and roomy home office. Head upstairs to your spacious primary suite featuring TWO walk-in closets and an en-suite fit for relaxation with double sinks, garden tub and separate shower. You'll find 3 additional bedrooms, another full bath, your laundry room and a spacious loft area on the 2nd floor. The finished basement provides even MORE living space perfect for a rec room, home theatre, home gym or whatever suits your needs plus a full bath. Outside, enjoy your fenced in yard that back to open ground providing plenty of privacy. Close to shopping, restaurants and more - you can't beat this home or it's location. Schedule your tour today!
- Type:
- Single Family
- Sq.Ft.:
- 1,200
- Status:
- Active
- Beds:
- 3
- Year built:
- 1998
- Baths:
- 1.00
- MLS#:
- 12011957
ADDITIONAL INFORMATION
This turn key ranch, which is nestled on a quiet street, has all the amenities you need to move right on in. With 3 bedrooms, a spacious kitchen, and updated flooring, this home hits the mark.
- Type:
- Single Family
- Sq.Ft.:
- 2,534
- Status:
- Active
- Beds:
- 4
- Lot size:
- 0.18 Acres
- Year built:
- 2023
- Baths:
- 4.00
- MLS#:
- 11965003
ADDITIONAL INFORMATION
Gorgeous MODEL HOME is now for sale! This expertly designed and built home can be yours. Sold fully furnished with many of the builder's premium upgrades offered right here! This Fordham II floorplan is a 4 bedroom, 3.5 bath, 2-story home by William Ryan Homes. This ideal floorplan features a dramatic 2-story foyer entrance and 2,534 square feet of living space above grade. PLUS approx. additional 1,100 sq. feet of living space in the finished basement! This price includes these UPGRADES: a Morning Room, Tray Ceiling in Primary bedroom, fire place in the family room, built-in benches and lockers in the mudroom, fully finished 9 foot basement with a full bath! Enjoy your new home in the Fordham II model with a flex room that is easily transformed into a study or private are for home schooling. Currently shown as an elegant living/sitting area in the front of home adjacent to the formal dining area. You will be impressed and the spacious chef's kitchen and breakfast area with island, not to mention the sunny morning room. This open concept floor plan leads into the expansive family room perfect for entertaining and family gathering. Upstairs boasts a large master bedroom complete with master bath, featuring an ample custom shower, and walk-in closet as well as the convenience of a 2nd floor laundry room! At William Ryan Homes, they have thought of every detail! This model home has a full finished basement for even more added functional living and entertaining space. All finishing choices had been made on this home. Builder is in the process of converting sales office back to a garage at this time. *NOTE: Photos are of similar models/past builds and may include features that are not included at this property.*
- Type:
- Single Family
- Sq.Ft.:
- 1,610
- Status:
- Active
- Beds:
- 3
- Lot size:
- 0.18 Acres
- Year built:
- 2024
- Baths:
- 2.00
- MLS#:
- 11964998
ADDITIONAL INFORMATION
Lot 6, PROPOSED NEW CONSTRUCTION. This Ranch can be ready in 5 to 6 months! Beautiful and Cozy RANCH Home Plan! This Camden Model is a 3 bedroom, 2.5 bath ranch with 1,610 square feet and a 2-car garage. Designed for ease-of-use, the Camden keeps everything you need close by. The foyer leads to a hallway with 2 spacious bedrooms and a full bath. The combined laundry and mud room acts as an owner's entry from your attached garage. The beautiful kitchen, including a spacious island for entertainment, overlooks the great room and breakfast area with the master suite tucked away privately nearby. This spacious, first-floor primary bedroom features a designer master bathroom including a walk-in closet. Personalize Your Home to Fit Your Lifestyle. The Camden has what you need but can be adjusted to make sure everything is where you want it. Optional bay windows bring tons of natural light into your home. Enjoy the extra living space with the expanded great room and cozy it up with one of 2 beautiful fireplace locations. Soak in style with our luxurious garden bath upgrade. Bedroom 3 can also be converted into a study for extra space to work from the comfort of your new home. Choose from four unique elevation styles to personalize your home from the inside out. This home also comes with an unfinished basement, pre-studded "Superior Walls System" and insulation for easy finishing. Also, a full bathroom rough in. Finishing choices on this home will be made by the builder. *NOTE: Photos are of similar models/past builds and may include features that are not included at this property.*


© 2024 Midwest Real Estate Data LLC. All rights reserved. Listings courtesy of MRED MLS as distributed by MLS GRID, based on information submitted to the MLS GRID as of {{last updated}}.. All data is obtained from various sources and may not have been verified by broker or MLS GRID. Supplied Open House Information is subject to change without notice. All information should be independently reviewed and verified for accuracy. Properties may or may not be listed by the office/agent presenting the information. The Digital Millennium Copyright Act of 1998, 17 U.S.C. § 512 (the “DMCA”) provides recourse for copyright owners who believe that material appearing on the Internet infringes their rights under U.S. copyright law. If you believe in good faith that any content or material made available in connection with our website or services infringes your copyright, you (or your agent) may send us a notice requesting that the content or material be removed, or access to it blocked. Notices must be sent in writing by email to DMCAnotice@MLSGrid.com. The DMCA requires that your notice of alleged copyright infringement include the following information: (1) description of the copyrighted work that is the subject of claimed infringement; (2) description of the alleged infringing content and information sufficient to permit us to locate the content; (3) contact information for you, including your address, telephone number and email address; (4) a statement by you that you have a good faith belief that the content in the manner complained of is not authorized by the copyright owner, or its agent, or by the operation of any law; (5) a statement by you, signed under penalty of perjury, that the information in the notification is accurate and that you have the authority to enforce the copyrights that are claimed to be infringed; and (6) a physical or electronic signature of the copyright owner or a person authorized to act on the copyright owner’s behalf. Failure to include all of the above information may result in the delay of the processing of your complaint.
Lakemoor Real Estate
The median home value in Lakemoor, IL is $250,000. This is higher than the county median home value of $242,800. The national median home value is $219,700. The average price of homes sold in Lakemoor, IL is $250,000. Approximately 54.93% of Lakemoor homes are owned, compared to 33.5% rented, while 11.58% are vacant. Lakemoor real estate listings include condos, townhomes, and single family homes for sale. Commercial properties are also available. If you see a property you’re interested in, contact a Lakemoor real estate agent to arrange a tour today!
Lakemoor, Illinois has a population of 6,343. Lakemoor is more family-centric than the surrounding county with 42.37% of the households containing married families with children. The county average for households married with children is 38.63%.
The median household income in Lakemoor, Illinois is $72,995. The median household income for the surrounding county is $82,613 compared to the national median of $57,652. The median age of people living in Lakemoor is 32.3 years.
Lakemoor Weather
The average high temperature in July is 81.7 degrees, with an average low temperature in January of 14.6 degrees. The average rainfall is approximately 36.2 inches per year, with 39.5 inches of snow per year.
