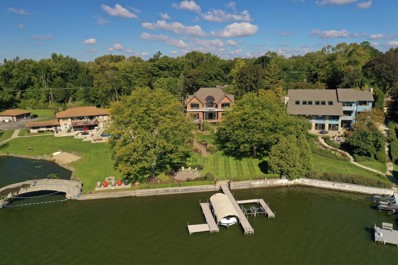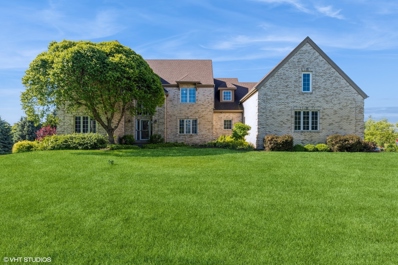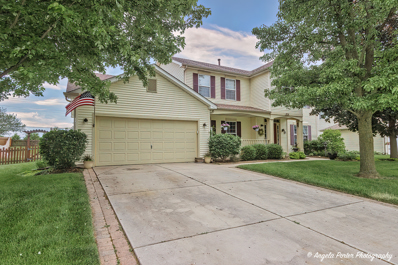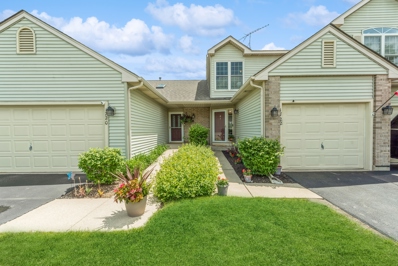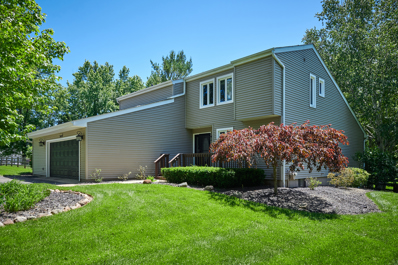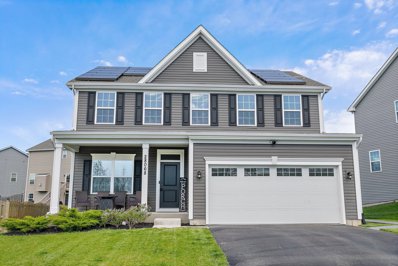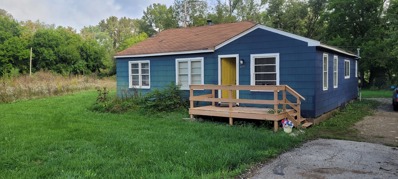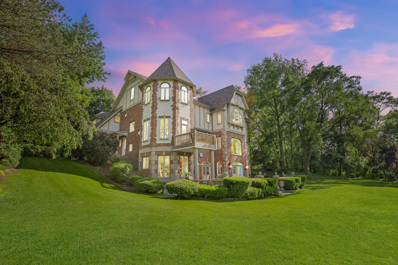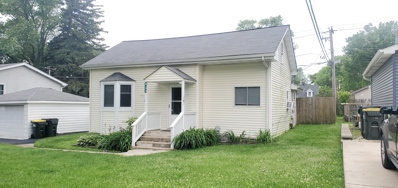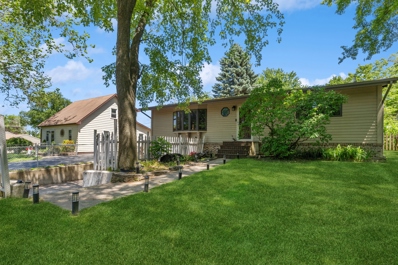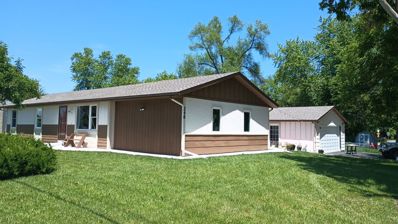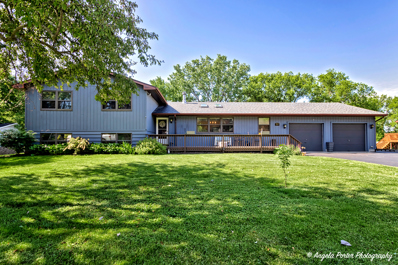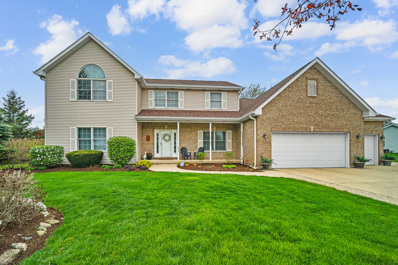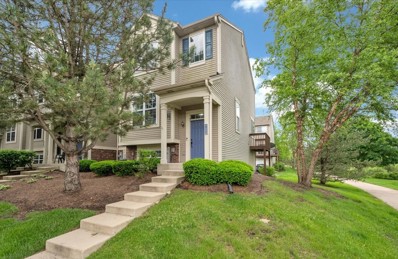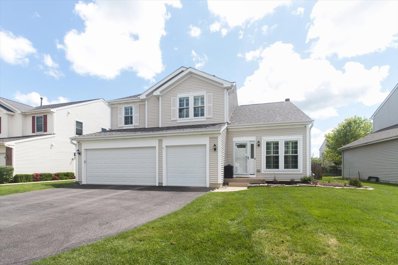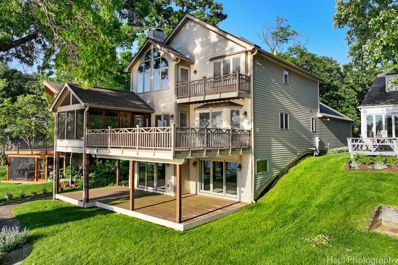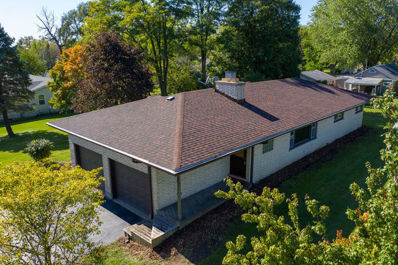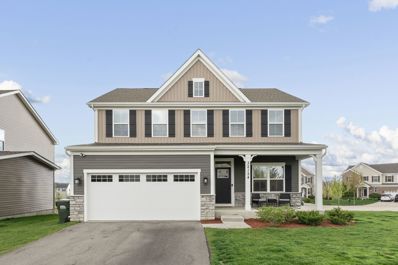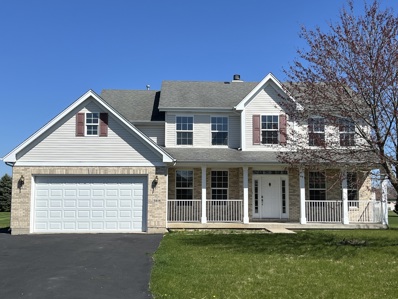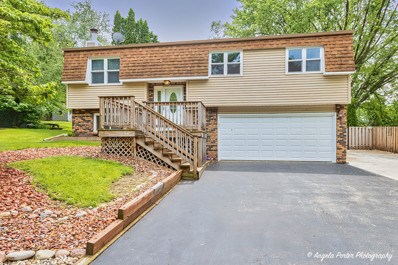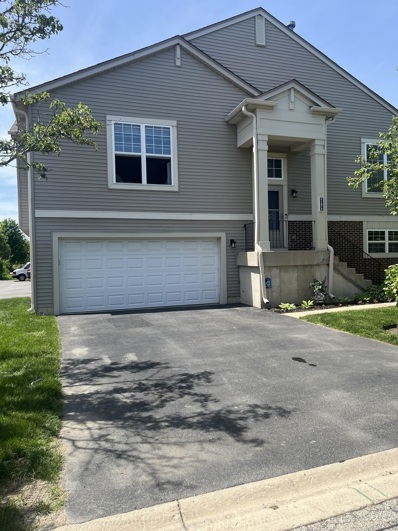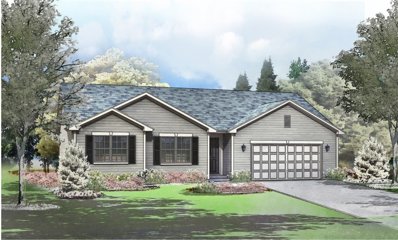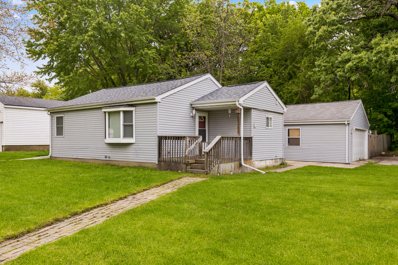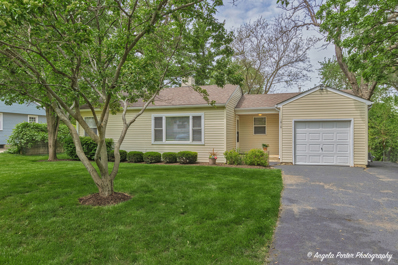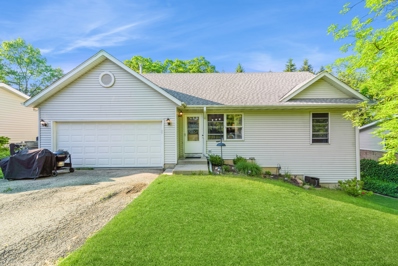McHenry IL Homes for Sale
$1,795,000
1177 Rocky Beach Road Johnsburg, IL 60051
- Type:
- Single Family
- Sq.Ft.:
- 7,855
- Status:
- NEW LISTING
- Beds:
- 5
- Lot size:
- 1.35 Acres
- Year built:
- 1986
- Baths:
- 5.00
- MLS#:
- 12075448
ADDITIONAL INFORMATION
Welcome to paradise! Experience the ultimate in lakefront living on one of the most inviting locations on the shoreline of beautiful Pistakee Bay. Boasting 94' of lake frontage you can experience the Chain of Lakes lifestyle where every day will feel like a vacation in this relaxed waterfront setting. Completely renovated in 2010, this captivating home lives beautifully inside and out, offering incredible entertaining and family living spaces, pristinely manicured lawns and private dock with multiple lifts. A separate 2 bed, 2 bath guest house with an additional 1,100+ sq ft of flexible living space offers endless possibilities - a perfect option for visitors, a home office or in-law suite, just to name a few! Exquisitely designed, the seamlessly flowing floor plan showcases stunning water views from oversized windows and multiple balconies. Prepare to be wowed by the statement piece two-story glass enclosed pool room with water features, 7-ft spa, full bath, and large 2nd floor deck. Revel in this one-of-a-kind home with nearly 7,900 sq ft of luxurious living space with 5 bedrooms, 5 full baths and a magnificent walk-out lower level leading to extraordinary outdoor living areas with multiple patios and a cascading staircase to the shoreline. A year-round retreat where you can boat, swim, fish, kayak and jet ski all summer long, enjoy vibrant fall colors and snow mobile, ice skate and ice fish in the winter! Come and fall in love - this spectacular waterfront retreat is waiting for you! Owner is an IL Licensed Real Estate Broker
$649,900
1615 Anthony Lane McHenry, IL 60051
- Type:
- Single Family
- Sq.Ft.:
- 4,396
- Status:
- NEW LISTING
- Beds:
- 5
- Lot size:
- 1 Acres
- Year built:
- 1993
- Baths:
- 4.00
- MLS#:
- 12071970
- Subdivision:
- Bay Oaks
ADDITIONAL INFORMATION
This is one you do not want to miss! Tranquil setting on 1 acre with inground pool. Once inside you'll find the open kitchen with granite counters, SS appliances & large eating area. 2 story foyer is open to vaulted Family Room with beautiful fire place. Large Den/office area. Beautiful dual staircase to 2nd floor. Master Suite w/tray ceiling, 2 walk in closets and stunning new spa like bathroom! 3 additional Bedrooms, Bonus Room & updated Hall Bath. Finished walk-out basement with rec Room/exercise room and access to garage, bunk bed room, 3rd Full Bath. 1st floor laundry, central vac & underground fence. Check out the amazing list of improvements and upgrades!
$420,000
3214 Almond Lane McHenry, IL 60051
- Type:
- Single Family
- Sq.Ft.:
- 4,059
- Status:
- NEW LISTING
- Beds:
- 4
- Year built:
- 2002
- Baths:
- 4.00
- MLS#:
- 12074247
- Subdivision:
- Oaks Of Mchenry
ADDITIONAL INFORMATION
Discover comfort and luxury in this exquisite 4-bedroom, 3.5-bathroom retreat. Boasting high ceilings and an open floor plan, this home welcomes you with spacious elegance. Delight in the convenience of a formal dining room. Convert the formal living room into an office space or enjoy a quiet space to admire the professional landscaped yard. The finished basement offers versatile opportunities for entertainment or relaxation and includes a full bathroom and plenty of storage space. Step into the primary ensuite bathroom, featuring a soaker tub and separate shower, offering a spa-like experience in the comfort of your own home. Outside, a stamped concrete patio overlooks the fenced yard, complete with an included hot tub for ultimate relaxation. Nestled near a charming neighborhood park and just moments away from shopping, downtown McHenry, and the serene riverwalk, this property seamlessly combines luxury and convenience for the discerning homeowner.
$225,000
1722 Pine Street McHenry, IL 60051
- Type:
- Single Family
- Sq.Ft.:
- 1,292
- Status:
- NEW LISTING
- Beds:
- 2
- Year built:
- 1998
- Baths:
- 3.00
- MLS#:
- 12066886
ADDITIONAL INFORMATION
***MULTIPLE OFFERS RECEIVED CALLING ROR HIGHEST AND BEST BY TOMORROW AT 12PM 6/6/24 *** Timber Trails! Close to shopping! Move in ready townhome with beautiful view off deck! Finished basement. Nice and well maintained neighborhood. Deck has remote retractable awning. UPDATES INCLUDE **A.C in 2023**Water Heater 2023**Furnace 2023** Water Softener 2022** Stainless oven, refrigerator, Microwave and dishwasher in 2022** Dryer 2020** Washer 2018** Carpet in Main Bedroom, hallway and stairs 2021** Wood laminate floor in Dining and Living 2020**Tile floor in Foyer and Kitchen 2020**Laminate floor in full bath 2020**
- Type:
- Single Family
- Sq.Ft.:
- 3,400
- Status:
- NEW LISTING
- Beds:
- 4
- Lot size:
- 1.03 Acres
- Year built:
- 1989
- Baths:
- 5.00
- MLS#:
- 12072030
- Subdivision:
- Windy Prairie Acres
ADDITIONAL INFORMATION
WOW! Don't miss a chance to own this beautiful spacious fully fenced 1+ acre Corner lot estate in a quiet Upscale subdivision of custom beautifully landscaped homes in McHenry!As you Step inside this open concept vaulted ceiling home with overhead catwalk that overlooks the enormous combo great room with gorgeous wood burning stove you have an entire wall of Windows overlooking an enormous deck. The owner has put custom touches on everything, including the custom kitchen and bathrooms that were redone this year and a beautiful hand crafted bar in the finished basement with its own pool table and exercise room! Come tour this soaring estate It won't disappoint!
- Type:
- Single Family
- Sq.Ft.:
- 2,423
- Status:
- NEW LISTING
- Beds:
- 3
- Lot size:
- 0.25 Acres
- Year built:
- 2021
- Baths:
- 3.00
- MLS#:
- 12072218
- Subdivision:
- Rockwell Place
ADDITIONAL INFORMATION
Location, location, location, almost a new home in a premier community in Lake County with close proximity to Rt. 120 and Rt. 12. No SSA tax. The Columbia model at Rockwell Place is just as inviting as it is functional. You'll love the roomy floorplan and custom flex areas it has to offer. The family room flows into the kitchen and dining area, making it so easy to continue the conversation from room to room. On the second floor, three large bedrooms await, with an oversized cozy loft. The owner's suite boasts a huge walk-in closet and luxurious bathroom. The home offers so many upgrades such as solar panels, custom exterior lighting that you can program to your own taste and favorite holidays, a two-tier patio, all appliances stay, plus amazing window treatments throughout and already painted with neutral colors! This home seats across the street from the park and recreational areas. What else could you and your family ask for?
$299,900
710 W Il Route 120 McHenry, IL 60051
- Type:
- Single Family
- Sq.Ft.:
- n/a
- Status:
- NEW LISTING
- Beds:
- 3
- Lot size:
- 0.58 Acres
- Baths:
- 1.00
- MLS#:
- 12071409
ADDITIONAL INFORMATION
cozy 3 bedroom ranch on 10 total lots equaling .9 acres of commercial / residential property. 100 feet of frontage on RTE 120. Public sewer and water at street currently on well and septic. Home needs some TLC However it could be rented or used as a office . perfect for a landscape company. Approx. 1 .5 miles to down town Mc henry. can be rezoned to all commercial or residential. Perfect for small business, truck parking, landscape, Townhomes etc. easy to show or feel free to walk the land survey in additional information. Multiple pin numbers 10-32-328-003 lot 26& 27 170.17 per year 10-32-328-004 lots 24 & 25 85.37 per year 10-32-328-005 west 1/2 of lot 23 21.37 per year 10-32-328-010 lots 7 & 8 1844.54 per year 10-32-328-017 lots 9 & 10 170.51 per year 10-32-328-018 lots 11 & 12 170.51 per year sold cash or FHA203K only
$1,695,000
702 Bay Road McHenry, IL 60051
- Type:
- Single Family
- Sq.Ft.:
- 8,193
- Status:
- NEW LISTING
- Beds:
- 6
- Lot size:
- 10.24 Acres
- Year built:
- 1987
- Baths:
- 5.00
- MLS#:
- 12065925
ADDITIONAL INFORMATION
Upscale Estate with a private lake in the McHenry/Chain-O-Lakes area Has-it-all beautiful Tudor home with gorgeous private lake views, built in 1991, fully gutted, and stunningly renovated in 2020 by Stoneridge Builders with premium materials and lighting, custom cabinetry, high-end appliances, and future-fit technology solutions. This includes new roofs for all five buildings: House, workshop/barn, multifunction outbuilding, boat house, and planting house. Gated and fully fenced 10+-acre property with 600ft lake shoreline, large pastures, tranquility, and mature trees, giving it an old world-like park feel in the McHenry/Chain-O-Lakes area. This property has something for everyone: For water lovers - a private lake with a beach, barbecue area, and large water sports storage house (powered, 1000 sq ft plus attic). Peacefully enjoy rich fishing and safely have your children swimming, kayaking, paddle boarding, and floating on the lake with no combustion engines creating dangers and noise... For Family and Friends Parties - 2000 sqft blue stone European-villa style terrace with lake views, walking out the lower-level entertainment area, which includes a second kitchen, fireplace, billiards/game space, home cinema, and bar. The home boasts five guest rooms (including a French country-like second owner suite) plus a separate 700 sqft fully outfitted one-bedroom apartment. For Horse lovers - pastures and barn for up to 5 horses or other animals, roofed dry pen with overhead heat in the round bail feeding area, utility second entry, and trailer loop to facilitate safe and easy horse loading. The property is 22min car distance from Millcreek Hunt with multiple nearby horse trail conservation areas and 2min from Pistakee Bay Stables's "horse hotel" when you are traveling. For grandchildren and other kids - other than the safe combustion engine-free lake, large property for exploring, gardening, and plenty of space to run dirt bikes and bond with the animals on the property, your children may also enjoy the 1500 sq ft fully renovated attic play space. For garden lovers - 1/4 acre vegetable and mature fruit tree garden with gazebo, planting house, and polycarbonate greenhouse. For hobby handymen or professional use - heated, large workshop, 1/2 bathroom, high ceiling, multiple installed power tools with 20x12ft double doors opening to the large parking area and an additional outbuilding (72x32ft with 15ft ceiling) with 240V supply for welding and other needs. For an active lifestyle - 2 acres of park-like yard with gazebos and beautiful, diverse mature trees and flowers, kayaking, paddle boarding, swimming, and 0.4 miles fully fenced running loop on the property plus a 300sqft gym with rubber floor. The property is located next to a golf club and the Volo bog to expand your outdoor activities. For remote working or small businesses -! GB ultra-high-speed internet with 11 satellite whole property wifi grid system, office with fireplace, parking on the property for 5+ cars.
$199,900
423 Lily Lane Lakemoor, IL 60051
- Type:
- Single Family
- Sq.Ft.:
- 644
- Status:
- NEW LISTING
- Beds:
- 3
- Year built:
- 1932
- Baths:
- 1.00
- MLS#:
- 12066626
ADDITIONAL INFORMATION
$219,900
5508 Fox Lake Road McHenry, IL 60051
- Type:
- Single Family
- Sq.Ft.:
- 2,016
- Status:
- NEW LISTING
- Beds:
- 3
- Lot size:
- 0.17 Acres
- Year built:
- 1955
- Baths:
- 2.00
- MLS#:
- 12049892
ADDITIONAL INFORMATION
Hillside ranch with a walkout lower level and much custom work done throughout. Johnsburg Schools. This beautiful 3 bedroom, 2 bathroom home has been meticulously maintained, freshly painted, and has brand new carpeting. Roof is a few years old, backyard is fully fenced, and there's a large above ground heated pool, perfect for summer! Lower level has two storage rooms, family room, and full bathroom-- would be a fantastic in-law suite with its own private entrance. Don't miss your opportunity to make this one yours! Multiple Offers Received. Highest and best due Monday, June 3 at 9 am.
$268,900
248 Rand Road Lakemoor, IL 60051
- Type:
- Single Family
- Sq.Ft.:
- 1,440
- Status:
- NEW LISTING
- Beds:
- 4
- Lot size:
- 0.06 Acres
- Year built:
- 1980
- Baths:
- 2.00
- MLS#:
- 12070646
ADDITIONAL INFORMATION
Welcome to your new home! This lovely nearly completely updated single family home 4 bedrooms 1 and a half bathroom, offers New roof, New windows,New doors,,New floors, New light fixtures, New kitchen with quarz counter tops, New water heater, New toilets and vanity, Paint and much moore. Lake view.Must see!!
$429,000
1915 May Drive Johnsburg, IL 60051
- Type:
- Single Family
- Sq.Ft.:
- 3,820
- Status:
- NEW LISTING
- Beds:
- 4
- Year built:
- 1984
- Baths:
- 4.00
- MLS#:
- 12062081
ADDITIONAL INFORMATION
This gorgeous tri-level home (PLUS a 4th level basement) has an abundance of character, charm, and natural light, with nearly 4,000 square feet of space with the 4th level. Enter from the beautiful 32 x 8 foot porch into the front foyer that connects directly to the kitchen, living room, and dining room spaces on the main level. The main level also has a half bathroom and a conveniently located laundry room next to the garage entrance. Head up to the second level to find the primary bedroom that has its own full bathroom, private balcony, and 12 x 7 foot walk-in closet. The generously sized 2nd and 3rd bedrooms are also on the second level with access to another full bathroom, completely updated. The lower level has the potential to be an in-law suite with a massive 4th bedroom connected to its own full bathroom. With direct access to plumbing, a kitchenette could easily be added to this level. The family room on the lower level has more room for entertaining or could be converted to an office space depending on buyer needs. A small staircase off of the lower level leads to an additional 33 x 34 foot unfinished basement where all mechanicals are located including central HVAC alongside a wood burning stove that is also capable of heating the entire home during the winter months cutting back on energy costs. Extra wide sliding doors off of the living room lead to the 30 x 27 foot back deck overlooking the landscaped lot (over half an acre) equipped with an electric fence surrounding the entire property. Within a golf cart friendly community, the extra deep 30 x 24 foot heated garage has plenty of space for all of your toys, a 3rd car, or a boat. The extended side driveway is large enough to park an RV and has 240 volt/50 amp electrical hook up if needed. Roof replaced in 2019.
- Type:
- Single Family
- Sq.Ft.:
- 2,830
- Status:
- Active
- Beds:
- 4
- Lot size:
- 0.76 Acres
- Year built:
- 2003
- Baths:
- 4.00
- MLS#:
- 12068942
- Subdivision:
- North Prairie Trails
ADDITIONAL INFORMATION
Located in the sought-after, golf-cart-friendly neighborhood North Prairie Trails of Johnsburg, this exquisite 5-bedroom, 3.5-bathroom, 3-car garage residence is a homeowner's dream come true. Brand new HVAC (heating & a/c) installed in May 2024! The thoughtful open-concept layout ensures a seamless flow between living spaces, making it perfect for both entertaining and everyday life. Natural light floods through the windows, highlighting the beauty of the hardwood floors that extend throughout the home. The bonus of a fully finished basement with a full bathroom and plummed wet bar provides ample space for a multitude of uses, from a home theater to a playroom or an additional family area. Step outside to discover a charming outdoor patio, an ideal spot for relaxation or hosting gatherings, all set against the backdrop of meticulously maintained mature landscaping. This home is not just a place to live; it's a lifestyle choice, offering the perfect mix of comfort, style, and practicality. For those seeking a warm and inviting community, the North Prairie Trail neighborhood in Johnsburg presents an unbeatable opportunity to create lasting memories in a home that truly has it all. Situated in close to parks, shopping, Johnsburg D12 schools, outdoor recreation, and Chain O' Lakes, you need to see this property today!
- Type:
- Single Family
- Sq.Ft.:
- 1,688
- Status:
- Active
- Beds:
- 3
- Year built:
- 2003
- Baths:
- 3.00
- MLS#:
- 12068485
- Subdivision:
- The Pines Of Lakemoor
ADDITIONAL INFORMATION
Beautiful, 3 Bedroom, 2 1/2 Bath, Large End Unit with Wrap Around Balcony. Updated White Kitchen, 9' Ceilings, Crown Molding in Living Room, Master Suite with his/her Closets and Private Shower. Finished Lower Level can be used as a Family Room or 4th Bedroom. Brand New Carpet Throughout! Large 2 Car Attached Garage. Wauconda School District 118. Enjoy this lovely neighborhood with 2 parks in walking distance, pond and gazebo. Close to Restaurants and Shopping.
- Type:
- Single Family
- Sq.Ft.:
- 2,577
- Status:
- Active
- Beds:
- 4
- Year built:
- 2003
- Baths:
- 3.00
- MLS#:
- 12048001
- Subdivision:
- The Pines Of Lakemoor
ADDITIONAL INFORMATION
Beautifully updated home in desirable Pines of Lakemoor. Outstanding Windsor model with 4 Bedrooms, Loft, full finished basement and 3 car garage. Open layout with new luxury vinyl plank flooring throughout main level. Neutral decor and 9 ft ceilings. Family Room with fireplace and soaring ceilings to loft. Remodeled kitchen features plenty of cabinets, quartz counters, large center island breakfast bar, stainless steel appliances and pantry closet. New sliding doors from kitchen lead to fenced backyard with large brick paver patio. Spacious primary bedroom with vaulted ceiling and walk in closet. Ensuite remodeled bath has double sinks, large walk in shower with bench seat, and separate soaking tub. 3 more good sized bedrooms as well as a loft can be found on the 2nd floor. Huge finished basement offers great space for entertaining or the perfect place for children's play area. Ample storage. Large main floor laundry room and additional mud room off garage. Minutes to Woodmans, local shopping, restaurants, major commuter ways, Metra and forest preserves. Wonderful subdivision with park and ponds. NO SSA. Don't miss out grab it while you can!
- Type:
- Single Family
- Sq.Ft.:
- 3,150
- Status:
- Active
- Beds:
- 3
- Lot size:
- 0.25 Acres
- Year built:
- 1999
- Baths:
- 3.00
- MLS#:
- 12064784
- Subdivision:
- Mineral Springs
ADDITIONAL INFORMATION
FABULOUS NEWER CONSTRUCTION RIVERFRONT HOME WITH STUNNING FOX RIVER AND BAY VIEWS. THE EVER-CHANGING PANORAMIC SUNSET WATER VIEWS ARE BREATHTAKING. ONLY 25 YEARS NEW, OFFERING A WALKOUT LOWER LEVEL AND ATTACHED GARAGE! IMAGINE A HOME WITH A CHARMING COVERED PORCH AT THE MAIN ENTRY LEADING TO THE ABSOLUTELY FANTASTIC 13X11 SCREEN PORCH THAT OPENS TO THE HUGE 2 X18 MAIN LEVEL DECK BOTH FACING THE RIVER. THIS SOLID CONSTRUCTION CUSTOM HOME BUILT BY REPUTABLE LOCAL BUILDER SITS WELL OUT OF FLOODPLAIN DIRECTLY ON THE FOX RIVER WITH THREE FLOORS OF LIVING SPACE INCLUDING WONDERFUL OUTDOOR AREAS ON EACH LEVEL. THREE SETS OF SLIDING GLASS DOORS OPEN TO THE GREAT ROOM WITH SPACIOUS KITCHEN OFFERING MANY CABINETS, AMPLE COUNTER SPACE, ISLAND WITH SNACK BAR AND JENNAIR, GE PROFILE AND BOSH APPLIANCES. KITCHEN, DINING AREA AND LIVING ROOM ALL WITH HARDWOOD FLOORS AND GORGEOUS RIVER VIEWS. MAIN LIVING AREA IS COMPLEMENTED BY STONE WOOD BURNING FIREPLACE WITH GAS STARTER. WHAT A PERFECT SPACE FOR ENTERTAINING. ALSO ON THE FIRST FLOOR IS A GENEROUS SIZED BEDROOM AND FULL BATH, PLUS THE LAUNDRY ROOM WITH WASHER, DRYER, CABINETS, LAUNDRY SINK, LARGE CLOSET AND ACCESS TO THE OVERSIZED HEATED GARAGE! THE SECOND FLOOR FEATURES AN AWESOME MASTER SUITE WITH CATHEDRAL CEILING, PRIVATE BALCONY WITH RIVER VIEW, HUGE PRIVATE BATH WITH DOUBLE SINK VANITY, LARGE SHOWER, JETTED TUB WITH RIVER VIEW AND AN UNBELIEVABLY LARGE WALK-IN CLOSET WITH ORGANIZERS AND CEDAR LINED AREA! THE SECOND BEDROOM IS ALSO VERY SPACIOUS. THE WALKOUT LOWER LEVEL FAMILY ROOM BOASTS A BEAUTIFUL STONE GAS LOG FIREPLACE AND THREE SETS OF SLIDING GLASS DOORS THAT OPEN TO THE 30X14 DECK AND RIVER. THERE IS ALSO PLENTY OF SPACE FOR A GAME TABLE NEAR THE BUILT-IN CABINETS WITH GRANITE COUNTERS, WET BAR AND REFRIGERATOR. THE OVERSIZED LOWER LEVEL OFFICE FEATURES A WALL OF DOUBLE CEDAR LINED CLOSETS AND PRIVATE BATHROOM. THIS COULD BE A PERFECT GUEST SUITE! THE LOWER LEVEL DECK OFFERS AFTERNOON SHADE AND GORGEOUS RIVER VIEWS. THE LANDSCAPING IS BEAUTIFUL. STEPS LEAD DOWN TO THE SHORELINE WITH STEEL SEAWALL AND PIER. PARKING FOR AT LEAST 8 VEHICLES ON THE PAVED AND STAMPED CONCRETE DRIVEWAY. COME ENJOY LAKE LIFE WITH ACCESS TO THE ENTIRE CHAIN O'LAKES FROM THIS STUNNING FOX RIVER FRONT HOUSE!
- Type:
- Single Family
- Sq.Ft.:
- 2,696
- Status:
- Active
- Beds:
- 3
- Lot size:
- 0.62 Acres
- Year built:
- 1963
- Baths:
- 1.00
- MLS#:
- 12043098
ADDITIONAL INFORMATION
Welcome to 2519 S River Road in Holiday Hills, where modern updates groove with retro charm in this spacious and move-in ready brick ranch. This charming home offers exceptional value and a welcoming open layout, making it the perfect place to hang your hat. Step inside and let the good times roll in the spacious, open layout, perfect for family gatherings and entertaining friends. Snuggle up by one of the two wood-burning fireplaces, one in the living room and the other in the full, unfinished basement, adding warmth and character to the home. There are three generously-sized bedrooms and a large, well-appointed bathroom, complete with a spacious shower, double vanity sink, and retro modern tile that's outta sight. The large, eat-in kitchen boasts stainless steel appliances and plenty of room for a dining table, ideal for a quick bite or hosting a groovy dinner party. The expansive, unfinished basement is a blank canvas, offering endless possibilities: a rec room, office space, home gym, or a cozy hangout spot. There's room for it all! The attached 2.5-car garage provides ample space for cars and storage, keeping everything in its place. Sitting on a spacious .62-acre lot, there's plenty of outdoor space for gardening, recreation, and relaxation. With a newer roof, furnace, air conditioner, and a boiler backup, you'll have peace of mind and comfort all year round. Plus, the low property taxes are a real cherry on top. But what really makes this crib swing is exclusive access to Griswold Lake, a private oasis reserved for neighborhood residents. It's totally far out! Enjoy year-round activities like fishing, ice fishing, swimming, kayaking, paddleboarding, and boating. Don't miss the chance to own this delightful home that blends the best of updated features and retro charm. Schedule your visit today and get ready to experience the good vibes of 2519 S River Road!
- Type:
- Single Family
- Sq.Ft.:
- 2,400
- Status:
- Active
- Beds:
- 4
- Year built:
- 2022
- Baths:
- 3.00
- MLS#:
- 12063781
ADDITIONAL INFORMATION
WOW!! *** TAKE A 3D TOUR,CLICK ON THE 3D BUTTON AND ENJOY**** !!! OMG! Amazing, Stunning, Lakemoor Home!! Rare to find!! Spacious living awaits you, So much Luxury! The Perfect location! Move right into this beautiful Newer home! FULLY UPGRADED not your basic model home around the area! Built just 2 years ago!! 4 Huge bedrooms & 2.5 Gorgeous Bathrooms!! Open Floor Plan Brings Great Flow Through the Home! Beautiful Open Concept kitchen with Newer Appliances! Dining area connected with the Kitchen. Everything has been meticulously maintained by the current owners!! Primary Suite with Primary Bathroom! 2nd Floor Laundry! Huge Backyard, perfect for relaxing or for entertaining!! Basement awaits your Creative touches to make this your Dream Basement!! 2 Car Attached Garage!! This home has everything!! EXCELLENT location close to restaurants, shopping, parks, & museums! You can't beat it! TAKE ADVANTAGE OF THIS, FEELS LIKE A BRAND NEW HOME!! YOU'RE GOING TO LOVE IT!
- Type:
- Single Family
- Sq.Ft.:
- n/a
- Status:
- Active
- Beds:
- 4
- Lot size:
- 0.83 Acres
- Year built:
- 2003
- Baths:
- 3.00
- MLS#:
- 12033735
ADDITIONAL INFORMATION
THIS STUNNING 2-STORY HOME ON ALMOST ACRE LOT IS NESTLED IN THE HIGHLY SOUGHT-AFTER PRAIRIE VIEW ESTATES. BEAUTIFULLY MAINTAINED 4-BEDROOM, 2.5 BATH HOME IS MOVE-IN CONDITION. UPON ENTERING YOU WILL BE GREETED BY THE BRIGHT 2-STORY FOYER OPENING TO FORMAL LIVING AND DINING ROOMS. FAMILY ROOM WITH AWESOME 2-SIDED FIREPLACE. FALL IN LOVE WITH YOUR LARGE KITCHEN WITH TONS OF WHITE CABINETS, DESK AREA, CENTER ISLAND AND CORIAN COUNTERTOPS. KITCHEN EATING AREA WITH GRANITE FLOORS AND SLIDERS TO LARGE DECK OVERLOOKING GIANT PREMIUM LOT. CONVENIENT FIRST FLOOR LAUNDRY ROOM. RETREAT TO YOUR MASTER SUITE WITH VAULTED CEILINGS, WALK-IN CLOSET, DOUBLE VANITY SINK WITH SEPARATE TUB AND SHOWER. THREE OTHER BEDROOMS AND FULL BATH COMPLETE THE SECOND FLOOR. HUGE FULL UNFINISHED BASEMENT WAITING FOR YOUR DECORATING IDEA. AN OPEN FRONT PORCH WHERE YOU CAN RELAX. LARGE DRIVEWAY WITH SIDE APRON FOR ADDITIONAL PARKING TO 2.5 CAR GARAGE. CLEAN, NEUTRAL, ELEGANT BEST DESCRIBE THIS PROPERTY. CLOSE TO PARKS, SCHOOLS, SHOPPING AND COMMUNITY BOAT LAUNCH ON CHAIN. THE VILLAGE OF JOHNSBURG ALLOWS GOLF CARTS/UTVS AND THIS WOULD BE PERFECT FOR A SHORT RIDE DOWN TO THE CHAIN O'LAKES TO GET ON YOUR BOAT OR PISTAKEE COUNTRY CLUB. THIS IS THE HOME YOU HAVE BEEN WAITING FOR.
- Type:
- Single Family
- Sq.Ft.:
- 1,679
- Status:
- Active
- Beds:
- 3
- Lot size:
- 0.27 Acres
- Year built:
- 1975
- Baths:
- 2.00
- MLS#:
- 12062589
- Subdivision:
- Rolling Acres
ADDITIONAL INFORMATION
This gorgeous 3 bedroom 2 full bath home is in a great Johnsburg location and in perfect move in condition. Close to Chain O' Lakes Access! Golf cart community! Many updates and upgrades throughout! Updated eat-in kitchen with sliders to large fenced backyard with 6 ft gated access. Golf cart ready! The living room and kitchen are the perfect space for entertaining! Good sized bedrooms w/full hall bath. First floor also has new flooring. Home has been freshly painted with new ceiling fans. Lower level features family room with cozy fireplace, laundry room and full bath. Two car attached heated garage plus 4 ft sidewalk connecting to large shed w/ power and exhaust fan on concrete slab. Additional updated and upgrades include; New retaining wall and privacy fence '23. Driveway addition '23. Washer/dryer/oven new '20. Well pump '20. Ejector pump '23. Leaf guard gutters. Polarized electrostatic whole house air filtration system. This house is a 10! Great location close to everything Johnsburg and surrounding areas has to offer. Just minutes to Metra too!
- Type:
- Single Family
- Sq.Ft.:
- 1,704
- Status:
- Active
- Beds:
- 2
- Year built:
- 2003
- Baths:
- 3.00
- MLS#:
- 12060382
ADDITIONAL INFORMATION
SOUGHT AFTER BRYSTOL MODEL END UNIT! LOTS OF UPGRADES IN THIS TWO STORY TOWN HOME. UPGRADES INCLUDE VAULTED CEILINGS, GRANITE COUNTER TOPS AND BACK SPLASH. ALL NEWER STAINLESS STEEL APPLIANCES. OPEN CONCEPT LIVING RM WITH GAS FIREPLACE. FINISHED BASEMENT WITH FULL BATH. LOTS OF NATURAL LIGHT. LARGE MASTER BEDRM WITH EN SUITE. CLOSE TO RESTAURANTS AND SHOPPING. A GREAT PLACE TO CALL HOME. PICTURES COMING SOON.
$355,990
2226 Tyler Trail McHenry, IL 60051
- Type:
- Single Family
- Sq.Ft.:
- 1,716
- Status:
- Active
- Beds:
- 2
- Lot size:
- 0.36 Acres
- Year built:
- 2024
- Baths:
- 2.00
- MLS#:
- 12060009
- Subdivision:
- Liberty Trails
ADDITIONAL INFORMATION
This home was sold before processing. New Under Construction Currently Being Built. The Truman features 2 Bedrooms, 2 Bathrooms. Den, Full Lookout Basement, plus 2 Car Garage! This Home is elevation A and being build on lot 55.
$229,900
702 Oriole Trail McHenry, IL 60051
- Type:
- Single Family
- Sq.Ft.:
- 768
- Status:
- Active
- Beds:
- 2
- Year built:
- 1953
- Baths:
- 1.00
- MLS#:
- 12057753
- Subdivision:
- Pistakee Highlands
ADDITIONAL INFORMATION
Tranquil, natural setting for this beautiful OPEN CONCEPT RANCH HOME with FENCED YARD and HUGE 2+ CAR GARAGE. VAULTED CEILINGS and a bow window bring a fresh, airy feel to the heart of this home. GLEAMING GRANITE in the Kitchen lends a note of sophistication and the arched doorway adds a touch of whimsey. Glass doors to the 10X19 DECK in back. Two spacious bedrooms. The roomy bathroom/laundry combination is wonderfully practical. WASHER DRYER COMBO NEW IN 2023. This is a very sweet space. There is a large gravel crawl space for the mechanicals and just wait until you see the fantastic garage! Furnace and Windows were new in 2008 and the ROOF IS NEW! Water Heater 2020. Johnsburg schools.
- Type:
- Single Family
- Sq.Ft.:
- 900
- Status:
- Active
- Beds:
- 2
- Year built:
- 1956
- Baths:
- 1.00
- MLS#:
- 12059003
- Subdivision:
- Sunnyside Estates
ADDITIONAL INFORMATION
Charming 2-bedroom ranch nestled in Johnsburg's sought-after school district, boasting delightful curb appeal and modern updates. Revel in fresh paint, new appliances, and elegant crown molding accentuating the cozy interior. Newly finished hardwood floors exude warmth, while the fenced yard offers privacy and security. Remodeled bathroom will delight too. With newer windows framing picturesque views, this home invites you to embrace comfort and style in a desirable neighborhood setting.
- Type:
- Single Family
- Sq.Ft.:
- 2,380
- Status:
- Active
- Beds:
- 3
- Lot size:
- 0.18 Acres
- Year built:
- 2002
- Baths:
- 3.00
- MLS#:
- 12058269
ADDITIONAL INFORMATION
Welcome to your dream home in Johnsburg School District! This 3-bedroom, 3-full bathroom residence boasts an inviting open floor plan that seamlessly blends style and functionality. As you step inside, you're greeted by a spacious living area featuring vaulted ceilings, creating an inviting atmosphere perfect for both relaxation and entertainment. The modern kitchen is equipped with stainless steel appliances, ample cabinet space, and a convenient breakfast bar. Retreat to the master suite, complete with a full bathroom and plenty of closet space for all your storage needs. Two additional bedrooms offer versatility for guests, home office, or whatever your lifestyle demands. The highlight of this home is the walkout finished basement, providing additional living space that can be customized to suit your preferences - whether it's a cozy family room, a home gym, or a recreation area, the possibilities are endless. It also features a 19X11 Storage area. With a brand new HVAC system being installed, you'll enjoy year-round comfort and energy efficiency, ensuring a cozy atmosphere no matter the season. Step outside onto 1 of your 2 decks, with your private fenced yard. It is ideal for outdoor gatherings, gardening, or simply enjoying the beautiful surroundings in peace and privacy. With Johnsburg Schools just a stone's throw away, you'll enjoy easy access to top-notch education for your family. This well loved home has been cherished by its original owners and boasts immense potential, it does require some updating and TLC to truly shine. With a little bit of effort, you can transform this space into your own personal oasis. Don't miss the opportunity to make this your forever home! Schedule your showing today and experience the epitome of comfort and convenience.


© 2024 Midwest Real Estate Data LLC. All rights reserved. Listings courtesy of MRED MLS as distributed by MLS GRID, based on information submitted to the MLS GRID as of {{last updated}}.. All data is obtained from various sources and may not have been verified by broker or MLS GRID. Supplied Open House Information is subject to change without notice. All information should be independently reviewed and verified for accuracy. Properties may or may not be listed by the office/agent presenting the information. The Digital Millennium Copyright Act of 1998, 17 U.S.C. § 512 (the “DMCA”) provides recourse for copyright owners who believe that material appearing on the Internet infringes their rights under U.S. copyright law. If you believe in good faith that any content or material made available in connection with our website or services infringes your copyright, you (or your agent) may send us a notice requesting that the content or material be removed, or access to it blocked. Notices must be sent in writing by email to DMCAnotice@MLSGrid.com. The DMCA requires that your notice of alleged copyright infringement include the following information: (1) description of the copyrighted work that is the subject of claimed infringement; (2) description of the alleged infringing content and information sufficient to permit us to locate the content; (3) contact information for you, including your address, telephone number and email address; (4) a statement by you that you have a good faith belief that the content in the manner complained of is not authorized by the copyright owner, or its agent, or by the operation of any law; (5) a statement by you, signed under penalty of perjury, that the information in the notification is accurate and that you have the authority to enforce the copyrights that are claimed to be infringed; and (6) a physical or electronic signature of the copyright owner or a person authorized to act on the copyright owner’s behalf. Failure to include all of the above information may result in the delay of the processing of your complaint.
McHenry Real Estate
The median home value in McHenry, IL is $174,900. This is lower than the county median home value of $207,300. The national median home value is $219,700. The average price of homes sold in McHenry, IL is $174,900. Approximately 67.41% of McHenry homes are owned, compared to 27.1% rented, while 5.5% are vacant. McHenry real estate listings include condos, townhomes, and single family homes for sale. Commercial properties are also available. If you see a property you’re interested in, contact a McHenry real estate agent to arrange a tour today!
McHenry, Illinois 60051 has a population of 26,730. McHenry 60051 is less family-centric than the surrounding county with 33.33% of the households containing married families with children. The county average for households married with children is 37.26%.
The median household income in McHenry, Illinois 60051 is $68,913. The median household income for the surrounding county is $82,230 compared to the national median of $57,652. The median age of people living in McHenry 60051 is 39.8 years.
McHenry Weather
The average high temperature in July is 81.7 degrees, with an average low temperature in January of 11.9 degrees. The average rainfall is approximately 36.4 inches per year, with 34.3 inches of snow per year.
