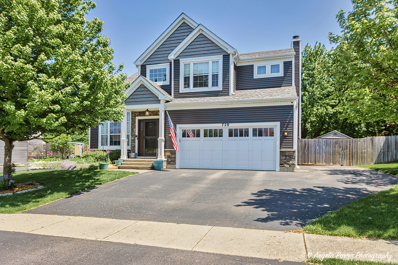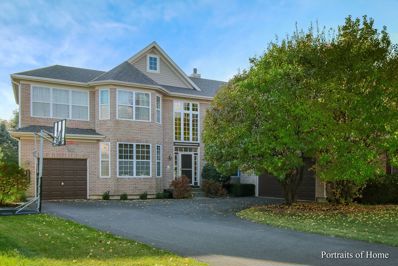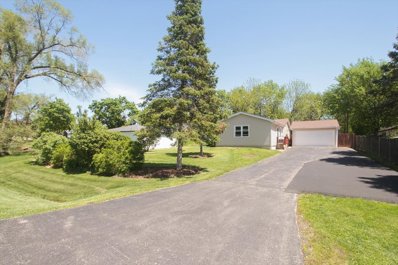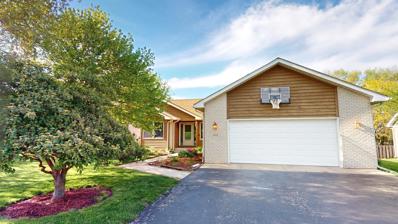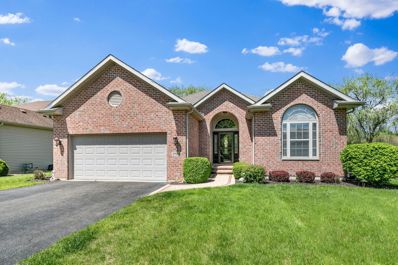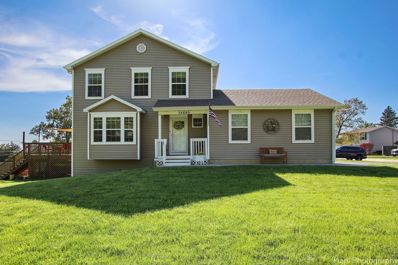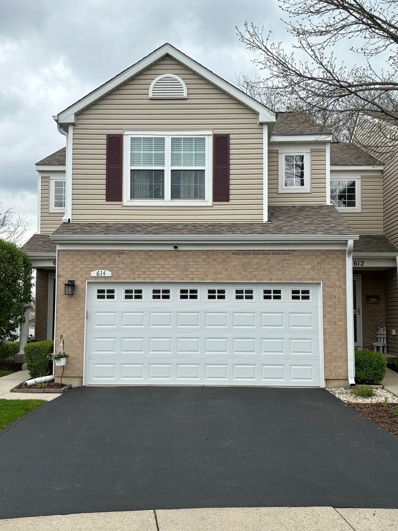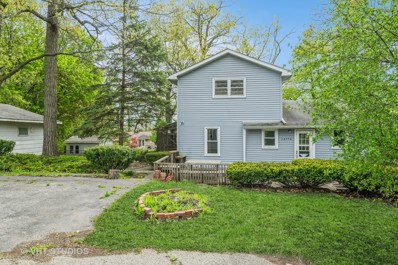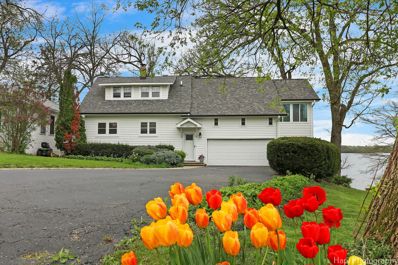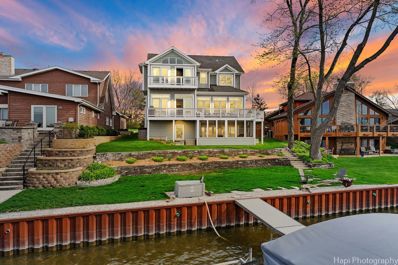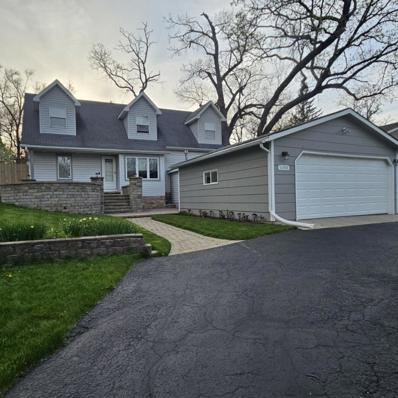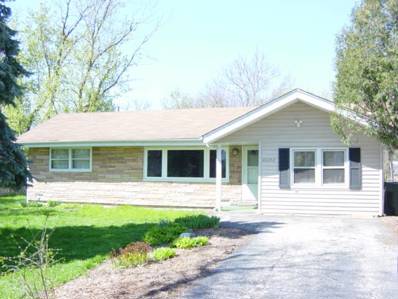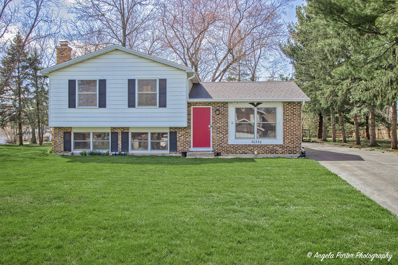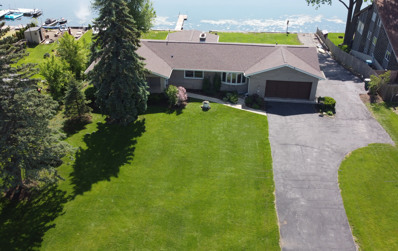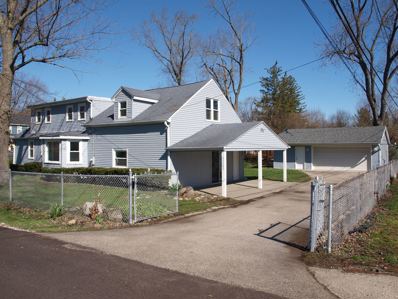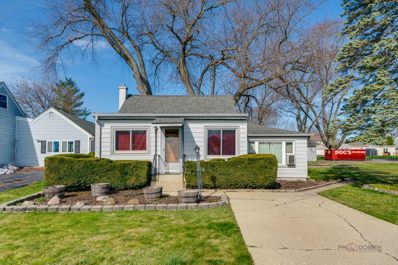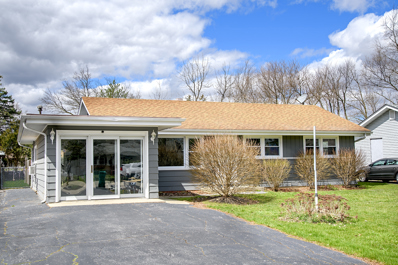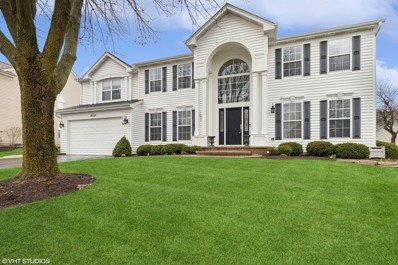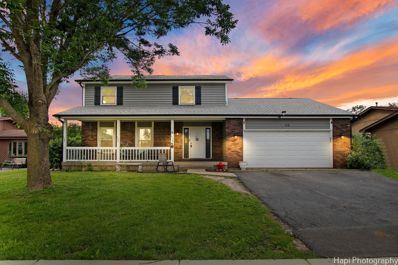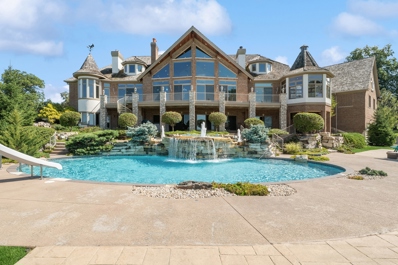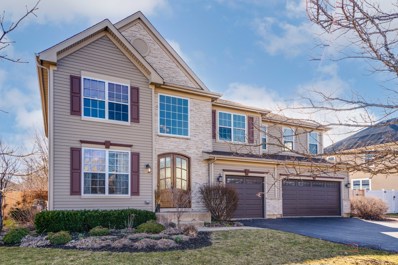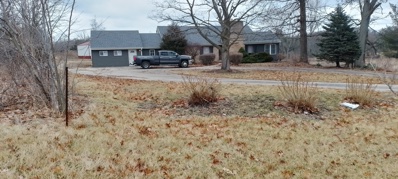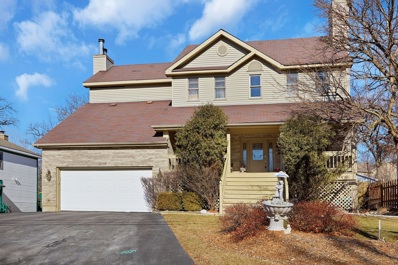Lake Villa IL Homes for Sale
- Type:
- Single Family
- Sq.Ft.:
- 2,092
- Status:
- Active
- Beds:
- 4
- Lot size:
- 0.2 Acres
- Year built:
- 1997
- Baths:
- 3.00
- MLS#:
- 12053561
- Subdivision:
- Painted Lakes
ADDITIONAL INFORMATION
Welcome to your new home! No detail has been left out in this completely updated home in Painted Lakes subdivision with highly sought after Lakes High School district. This well maintained 4 bedroom 2.5 bath home with an additional open loft boasts tons of natural light. Walk in the front door to a grand open foyer with a beautiful staircase, formal living room and dining room, in the back an updated kitchen with granite countertops, marble backsplash and stainless steal appliances, open to the dining area and family room with custom cabinetry and stacked stone fireplace. Solid hickory hardwood flooring throughout the first floor, custom craftsman trim and doors throughout the house. The 4 bedrooms are on the 2nd floor with LVP flooring throughout. The Master suite is bright and airy with an updated bathroom with separate shower and walk in closet with cabinetry. For great convenience the laundry room is located on the 2nd floor. The partial basement is finished with a rec room and workout area, there is a large crawlspace with ample space for storage. Newer roof, siding, HVAC, expanded newer driveway with large side stall for extra parking or for your boat, RV or other toys. You can enjoy hanging out on the large paver patio in the fenced backyard with mature trees and perennial gardens. A great space for a fire pit and grilling! The house also has a panel and is wired for a roll out generator. Two great parks walking distance in the neighborhood, elementary school and high school within 1 mile, central location with access to the highway, great shopping, restaurants and the Chain-o-Lakes.
- Type:
- Single Family
- Sq.Ft.:
- 4,130
- Status:
- Active
- Beds:
- 5
- Lot size:
- 0.53 Acres
- Year built:
- 2003
- Baths:
- 4.00
- MLS#:
- 11910261
- Subdivision:
- Cedar Ridge Estates
ADDITIONAL INFORMATION
Rare opportunity to own a gorgeous home with your own backyard oasis complete with an inground pool! This amazing home has so much to offer! This 5-bed, 3.5 bath home will check all your boxes! Drive up the new driveway (1 year old), enter thru the brand-new front door (2024) where you will find the newly finished hardwood floors (2024). As you enter the home you will find a spacious dining room and living room and 1 of your 2 staircases to the second floor. As you continue toward the back of the home you will find a cozy 2 story family room, complete with a stone fireplace with gas starter and a full two-story picture window with the view of your outdoor haven. The kitchen features large granite counter tops, including a large 2 level island, and complete with a double oven and cooktop. Enjoy your family meals in the breakfast nook with vaulted ceilings and 3 walls of windows. Beyond the kitchen you will find your powder room, laundry room and access to your first garage, which is an extra wide 2 car garage. You will also find your second set of stairs going to the second floor. Finally make your way to the other side of the home where you will find your first-floor 5th bed/office near your access to the 2nd garage. On the 2nd floor your primary en-suite will exceed all your expectations. It's enormous space gives you plenty of room for your sleeping area and a separate sitting/ready spot. It also features 2 walk-in closets, with fabulous closet organizers, while the primary bath includes a large, jetted tub, separate shower, and double vanity. The additional 3 bedrooms are very generous in size. One of the additional bedrooms is an en-suite complete with full bath, and walk-in closet and bench seat with a view of your mounted tv. The spacious unfinished basement features 9' ceilings waiting your finishing touches. The outdoor living space is an oasis that will entice everyone to spend time outdoors. The inground pool will keep you entertained for years to come. Enjoy your fully fenced backyard. In addition to the dream pool, also enjoy your gazebo, firepit, and professionally landscaped yard. You may never want to leave your home again.
- Type:
- Single Family
- Sq.Ft.:
- 1,584
- Status:
- Active
- Beds:
- 3
- Lot size:
- 0.22 Acres
- Year built:
- 1973
- Baths:
- 2.00
- MLS#:
- 12051646
- Subdivision:
- Fox Lake Hills
ADDITIONAL INFORMATION
Well maintained home with lake rights on Stanton Bay leading to Fox Lake! Enter to a Spacious Living Room with plenty of windows to let in the light! There's also a separate Formal Dining Room and an Eat in Kitchen with plenty of cabinet and counter space. Sliders from the kitchen lead out to the deck that overlooks the fenced yard - perfect for relaxing or entertaining. The primary bedroom offers a full bath, and there's two more generously sized bedrooms and an additional full bath. Huge 4 Car Tandem Garage with room for all your toys! Recently expanded driveway for extra parking. New Roof, Siding and AC 2018 Association boasts 3 parks, 2 boat ramps, sandy beach area and fishing pier with benches. Nothing to do here but move in and enjoy!
- Type:
- Single Family
- Sq.Ft.:
- 2,753
- Status:
- Active
- Beds:
- 3
- Lot size:
- 0.25 Acres
- Year built:
- 2003
- Baths:
- 2.00
- MLS#:
- 12046313
- Subdivision:
- Pineview Estates
ADDITIONAL INFORMATION
Fantastic ranch Home on quiet street with many incredible updates. Imagine a gorgeous quartz and stainless steel kitchen and a professionally finished basement. This newly finished basement boasts an office or workout room, rec room, and even a fourth bedroom. This basement has tons of space for storage as well. Walk into the expansive foyer with hardwood floors and immediately to your right is the formal dining room, but the space can be an office, a children's playroom, a music room, you name it. We then walk into the family room with cathedral ceilings. Take note of the large windows to let in bright light throughout the day. The eating space and kitchen have hardwood floors. The master bedroom consists of a newly remodeled private master bathroom with stand alone shower and dual sinks. Peak at the huge walk in closet. The other two bedrooms are a very good size with ample closet space. Motivated seller so come quickly and make an offer.
- Type:
- Single Family
- Sq.Ft.:
- 1,780
- Status:
- Active
- Beds:
- 3
- Lot size:
- 0.15 Acres
- Year built:
- 2006
- Baths:
- 2.00
- MLS#:
- 12047465
ADDITIONAL INFORMATION
Stunning brick ranch home with Full basement. Inviting entry with brick paver walk-way. 11 foot ceilings in the main area. Palladian windows. Beautiful solid oak 6 panel doors. Living room features a stone floor to ceiling gas log fireplace. Formal dining room. Eat-in kitchen with hardwood floors, granite countertops, backsplash, double oven, cook top, & SS appliances. Primary suite offers a walk-in closet & a beautiful ensuite bathroom with double sinks, soaking tub, & walk-in shower. Convenient first floor laundry room with extra cabinets. The full unfinished basement has 9 foot ceilings & roughed in for a 3rd bathroom. You are going to love relaxing & enjoying the nature views from your fenced-in backyard featuring a brick paver patio. 2 car garage with utility sink. Just move right into this beautiful home!
- Type:
- Single Family
- Sq.Ft.:
- 1,526
- Status:
- Active
- Beds:
- 3
- Lot size:
- 0.29 Acres
- Year built:
- 2018
- Baths:
- 2.00
- MLS#:
- 12050491
- Subdivision:
- Petite Lake Highwoods
ADDITIONAL INFORMATION
Welcome to your dream home nestled in a serene neighborhood with access to Petite Lake and the scenic Chain O' Lakes. This newer residence boasts modern charm and functionality, beginning with its inviting exterior and extending throughout the interior. Bright and trendy kitchen, with gleaming hardwood floors and easy access to the deck, perfect for seamless indoor-outdoor entertaining. The adjacent living room creates a welcoming flow, while the main floor bathroom adds convenience. Upstairs, discover three spacious bedrooms sharing a stylishly appointed bath. The English basement offers a cozy family room, this versatile space offers endless possibilities for leisure and entertainment. A dedicated storage and laundry room ensures organizational ease, keeping your home tidy and functional. Step outside to the expansive, lush green yard or head to the oversized deck, ideal for hosting gatherings and enjoying the serene surroundings. With coveted water rights to Petite Lake, Bluff Lake, and the entire Chain o' Lakes, this home offers endless opportunities for water recreation. Parking is a breeze with a two-car garage featuring overhead storage, as well as an extended driveway providing ample space for additional vehicle or toys. Embrace the lifestyle of comfort, convenience, and recreation in this exceptional home offering the perfect blend of modern luxury and natural beauty..
$259,900
614 Benton Road Lake Villa, IL 60046
- Type:
- Single Family
- Sq.Ft.:
- 1,938
- Status:
- Active
- Beds:
- 2
- Year built:
- 1999
- Baths:
- 3.00
- MLS#:
- 12041766
ADDITIONAL INFORMATION
Very well maintained and cared for home in highly sought after Painted Lakes subdivision. Beautiful new flooring enhances the majority of the main floor which features a wide open floor plan. The spacious living room with adjoining dining area is the perfect place for entertaining family and friends. The kitchen is nicely laid out with plenty of cabinetry and counterspace and all appliances are included. Upstairs you will find the bedrooms, with the master having it's own private bath. The loft area can be used as needed and can be easily converted to a bedroom if so desired. Need more living space, no problem!! The walk out lower level is finished with an awesome family room with slider to your back yard patio. Attached garage and so much more.
- Type:
- Single Family
- Sq.Ft.:
- 2,676
- Status:
- Active
- Beds:
- 4
- Year built:
- 1943
- Baths:
- 2.00
- MLS#:
- 12044318
ADDITIONAL INFORMATION
INVITING TWO STORY, FOUR BEDROOM THAT NEEDS SOME TLC. BEAUTIFUL VIEW OF DRUCE LAKE, LARGE YARD WITH 2 CAR GARAGE AND WORKMANS SHED. SPACIOUS LIVING ROOM LEADING INTO THE OPEN KITCHEN WITH A BREAKFAST AREA. SEPARATE DEN AND DINING AREA. THREE BEDROOMS UPSTAIRS AND ONE ON THE LOWER LEVEL. MAKE THIS YOUR NEW DREAM HOME.
- Type:
- Single Family
- Sq.Ft.:
- 2,125
- Status:
- Active
- Beds:
- 3
- Year built:
- 1933
- Baths:
- 2.00
- MLS#:
- 12043103
ADDITIONAL INFORMATION
Discover a rare opportunity to own a piece of paradise on the serene shores of Crooked Lake. This idyllic retreat offers direct access to the water, setting the stage for a lifestyle filled with peaceful mornings and adventurous days. The open-plan interior is full of natural light, enhancing the stunning views framed by expansive windows, ensuring the lake is always a glance away. The heart of this home, a beautifully appointed kitchen, opens seamlessly into a vibrant living area where comfort meets elegance. Here, every meal and gathering can enjoy the backdrop of tranquil waters. Step outside onto the large deck, an ideal spot for entertaining or soaking in the quiet beauty of the lake. This property is not merely a home; it can be a retreat that promises an exclusive lakeside living experience, blending outdoor adventure with the tranquility of a waterfront sanctuary. Embrace the chance to live where the allure of lake life enhances every day, making it a coveted escape from the ordinary. Multiple PINs 0234103008 0234103009
- Type:
- Single Family
- Sq.Ft.:
- 4,561
- Status:
- Active
- Beds:
- 5
- Lot size:
- 0.21 Acres
- Year built:
- 2015
- Baths:
- 4.00
- MLS#:
- 12040258
- Subdivision:
- Fox Lake Hills
ADDITIONAL INFORMATION
Experience stunning sunsets and luxury lakeside living at its finest in this exquisite Fox Lake, Columbia Bay waterfront home. As you step inside, you're immediately greeted by breathtaking panoramic views of the tranquil lake, showcasing magnificent sunsets through expansive windows. The heart of this home is its well-appointed kitchen, boasting an oversized unique island with ample seating, high-end Viking appliances, abundant counter space, a separate dining area, and a convenient walk-in-pantry. Summertime grilling will be a breeze with the convenient attached gas grill. The vaulted great room invites relaxation with its cozy fireplace and offers seamless access to the maintenance free deck, where you can unwind while enjoying the serene beauty of the yard and lake. On the main floor, a versatile bedroom with a full shared bath presents a perfect setup for an in-law arrangement, a comfortable and convenient first floor master suite, or a spacious office. Upstairs, the lavish master suite awaits, complete with its own fireplace, a private balcony overlooking the lake, a generous walk-in-closet and a luxurious full bath featuring a curbless walk-in shower with multiple shower heads and a convenient dressing table. Two additional sizable bedrooms, another full bath, and a spacious loft complete the upper level. Entertaining reaches new heights in the walk-out lower level, where a full wet bar, a recreation room, a full bath, and an additional bedroom provide the ultimate space for hosting guests. Step into the enclosed patio, where a rejuvenating hot tub awaits, offering the perfect spot to unwind after a day on the lake. This lower level is perfect for hosting gatherings or simply relaxing in style. Outside the meticulously landscaped yard boasts lush green grass, tiered flower beds, and a steel seawall, while a private dock provides easy access to the water for endless recreational opportunities. No worries about keeping everything watered with the sprinkler system that pulls water from the lake. With a 2.5 garage providing ample storage space, every aspect of this exceptional property has been meticulously designed to offer the epitome of luxury lakeside living. You'll also enjoy easy access to Grant Woods Forest Preserve and Trails. Come and see this waterfront oasis today.
- Type:
- Single Family
- Sq.Ft.:
- 1,800
- Status:
- Active
- Beds:
- 4
- Lot size:
- 0.37 Acres
- Year built:
- 1937
- Baths:
- 3.00
- MLS#:
- 12038973
ADDITIONAL INFORMATION
Multiple offers received. Highest and best due Sunday 4/28 5pm. HERE IS YOUR CHANCE TO OWN BEAUTIFUL 4 BED 2.5 BATH HOME SITUATED IN A PRIME LOCATION OF LAKE VILLA !!! LOTS OF THINGS HAS BEEN RECENTLY REDONE, NEW FLOORING THROUGHOUT, NEW KITCHEN CABINETS, CUSTOM PAINT , STAINLESS STEEL APPLIANCES, NEW BATHROOMS. DETACHED GARAGE, BEAUTIFUL DOUBLE LOT AND SO MUCH MORE. SHOW TODAY! SOLD AS IS.
- Type:
- Single Family
- Sq.Ft.:
- 960
- Status:
- Active
- Beds:
- 3
- Year built:
- 1956
- Baths:
- 2.00
- MLS#:
- 12036459
- Subdivision:
- West Miltmore
ADDITIONAL INFORMATION
Unique ranch floorplan offers so much for the money! Large living room, separate dining area, long country kitchen with attached laundry area, two bedrooms and full bath, primary bedroom with private bath! All on a nice large lot with storage shed for your "things". Needs a few touches to be perfect, but, this owner has done a lot of the work for you. Bring your ideas and make this your home!
- Type:
- Single Family
- Sq.Ft.:
- 1,246
- Status:
- Active
- Beds:
- 3
- Year built:
- 1979
- Baths:
- 2.00
- MLS#:
- 12035015
ADDITIONAL INFORMATION
Welcome to this meticulously crafted custom-built home nestled on a double lot, offering unparalleled tranquility and access to the serene shores of multiple lakes and a beach. The original owners have lovingly kept this home in tip-top shape. This trilevel abode features three bedrooms and two upgraded full baths, providing ample space for comfortable living. As you enter the main level, you're greeted by a grand vaulted ceiling that enhances the sense of space and openness. The meticulous kitchen stands as the heart of the home, adorned with 42-inch cabinets, gleaming granite countertops, extra storage pantry space, top-of-the-line appliances, and room for a table. Sliders beckon you to the inviting three-season room, boasting floor-to-ceiling windows that frame picturesque views of the backyard oasis, perfect for enjoying the changing seasons in comfort and style. ( and Mosquito free) Descend into the lower level, where a cozy family room awaits, complete with a crackling fireplace, ideal for intimate gatherings or peaceful evenings of relaxation. Adjacent, a finished utility room showcases practicality with laundry facilities and abundant storage space, all with direct exterior access for added convenience. Outside, an extra-long driveway provides ample parking for guests and residents alike, while offering a charming approach to this exceptional residence. An extra large 2-car garage completes the exterior package. With lake and beach rights just a short drive away, this home presents a rare opportunity to embrace the quintessential water lifestyle, where every day feels like a retreat. Welcome home and just in time for summer memories to be created.
- Type:
- Single Family
- Sq.Ft.:
- 1,933
- Status:
- Active
- Beds:
- 4
- Lot size:
- 0.52 Acres
- Year built:
- 1977
- Baths:
- 3.00
- MLS#:
- 12024061
- Subdivision:
- Venetian Village
ADDITIONAL INFORMATION
Waterfront (120 feet) on Lake Miltmore!! This well built, brick and frame, hillside ranch has 4 plus car garage! Enter the foyer and be wowed with lake views from every room. Enjoy entertaining in this open floor plan. The kitchen features hardwood cabinets, granite counter tops and newer SS appliances. The stone, double fireplace has heavy duty, steel, wood burning inserts. Watch sunrise over the water with coffee in the three season room. The master bedroom has full bathroom with new ceramic tile and his/her closets. Two additional bedrooms have full lake views. Double sink in full hallway bathroom. Six panel, solid oak doors and trim!! The massive 16'x55' deck is ideal for outdoor events/BBQ. The upper, extra deep, 2 1/2 car garage has poured in place concrete with three steel I beam floor supports. Underneath is another 2 car garage with ductwork heat for comfortable working area and 60 amp to 120 V power. You can drive right down to access the lower level garage. The asphalt driveway has ample room to park cars, boats, jet skis, etc... Get a north woods atmosphere from lower level wood burning fire place, with 85% efficient steel insert. LL has a large bedroom and partially finished game room, plus another full bathroom. The LL garage can handle ATVs, lawn tractor, motorcycles, work shop, man cave, etc...just bring your imagination! Enjoy boating, skiing, tubing and BASS fishing! Water depth can accommodate a deep-V hull boat. Easy install pier is included. Sellers are retiring and will miss this home! Their loss is your gain! EZ To show and seller can close quickly.
- Type:
- Single Family
- Sq.Ft.:
- 1,962
- Status:
- Active
- Beds:
- 4
- Year built:
- 1940
- Baths:
- 2.00
- MLS#:
- 12028231
- Subdivision:
- Venetian Village
ADDITIONAL INFORMATION
*Buyer's financing fell through.* Location, condition and size - this home has it all! Large, fully updated home situated on a fenced double lot in great location! 4 bedrooms (one on the main floor), 2 bathrooms and a long, long list of recent updates - new kitchen with stainless-steel appliances, bathrooms, flooring, paint, six panel oak doors and so much more! Low maintenance exterior featuring alum siding, aluminum soffit and fascia as well as newer windows. Plenty of room for everyone with good size rooms and nice layout. Hardwood and laminate floors on the main level and new carpet upstairs. Have a lot of toys or tools? You'll love the 3 car garage that's ideal for car enthusiast, contractor or anyone needing lots of storage. Large deck to enjoy the outdoors. Located within a short walk to two lakes (lake rights). Both lakes have a beach and boat launch for neighborhood residents. Plenty of peace and quiet yet located close to shopping, restaurants and more. Easy to show and quick closing is no problem. Schedule your showing today! Seller is an Il. licensed real estate broker
- Type:
- Single Family
- Sq.Ft.:
- 928
- Status:
- Active
- Beds:
- 2
- Year built:
- 1940
- Baths:
- 2.00
- MLS#:
- 12025907
ADDITIONAL INFORMATION
Great opportunity to update this house into the home of your dreams. This 2 Bedroom, 1 and 1/2 bathroom home in Venetian Village is ready for your ideas to bring it into the 21st century. Featuring a 2.5 car detached garage situated on a second lot and 2 sheds for additional storage. Finished attic space for great storage and large family room great for entertaining. Have more ambitious plans? Potential new construction project here, and build the home of your dreams. Grayslake North High School, Lake Villa Elementary Schools, great location close to metra, schools, shopping and major roads. See your new home today!
- Type:
- Single Family
- Sq.Ft.:
- 1,295
- Status:
- Active
- Beds:
- 3
- Lot size:
- 0.21 Acres
- Year built:
- 1959
- Baths:
- 2.00
- MLS#:
- 12022565
ADDITIONAL INFORMATION
Check out this ranch located in the Fox Lake Hills Orchard Gardens neighborhood! At approximately 1,295 square feet, this home includes 3 bedrooms 1.5 baths. The garage has been converted to an extra living/family room or in-law suite. House was updated previous to current owners with new furnace, windows, kitchen cabinets, countertops, appliances, flooring and exterior paint within the last 5 years. Interior painting has been updated. House comes with rights to the beach at Fox Lake and has a park at end of road.
- Type:
- Single Family
- Sq.Ft.:
- 3,615
- Status:
- Active
- Beds:
- 5
- Year built:
- 1997
- Baths:
- 4.00
- MLS#:
- 12012263
- Subdivision:
- Deerpath Estates
ADDITIONAL INFORMATION
This is truly the one you've been waiting for. Gorgeous high end updates, custom moldings and wood work, fresh paint and carpet... this one has it all! 5 of the largest bedrooms all on the 2nd level! The most beautifully remodelled baths!..2nd floor laundry room..1st floor huge office/6th bedroom...hardwood floors... wonderfully updated kitchen with white cabinets, stainless steel appliances and sleek black granite..mud room with built in lockers...2 story family room with white built in bookcases surrounding the fireplace...full finished basement, w/brand new carpet PLUS a full bath...3 car tandem garage...fabulous brick paver patio....and all in the Millburn school district! Steps away to the neighborhood park! Close to shopping, schools and tollway.....
- Type:
- Single Family
- Sq.Ft.:
- 3,536
- Status:
- Active
- Beds:
- 3
- Lot size:
- 0.24 Acres
- Year built:
- 1995
- Baths:
- 4.00
- MLS#:
- 12021614
ADDITIONAL INFORMATION
Welcome to this charming 4-bedroom, 3.5-bathroom home that has been freshly painted and boasts brand new upstairs carpeting. As you step inside, you'll be greeted by an inviting atmosphere and ample natural light. The spacious backyard features a privacy fence, creating a serene oasis for relaxation and entertaining. The highlight of the outdoor space is the inviting in-ground pool, perfect for enjoying warm summer days. This home offers the perfect blend of comfort, style, and outdoor enjoyment. Don't miss the opportunity to make it yours! Roof-2019, Air conditioner-2017, Sump Pump-2023, Refrigerator-2024, Microwave-2023, Dishwasher-2022, Pool Liner-2021
$4,500,000
25164 W Sunset Lane Lake Villa, IL 60046
- Type:
- Single Family
- Sq.Ft.:
- 10,500
- Status:
- Active
- Beds:
- 6
- Lot size:
- 6.72 Acres
- Year built:
- 2003
- Baths:
- 10.00
- MLS#:
- 11992045
ADDITIONAL INFORMATION
One of a kind Chain O'Lakes 10,000 Sf Waterfront Estate on over 6 acres, with incredible views of Fox Lake. This Architectural Masterpiece features an open concept main floor with a gourmet kitchen, custom bar, family room, dining room, office w/ full bath, 4 season room & an impressive main level primary suite. A walk out basement with custom bar, home theatre & exercise room. 6 Fireplaces, 1000 sf Concrete deck overlooking resort style pool w/ fountains & waterfall, Outside Bar, 2 Level RadientHeat 18+ Car Garage w/BBCourt, remodeled waterfront guest house. Its a must see.
- Type:
- Single Family
- Sq.Ft.:
- 3,312
- Status:
- Active
- Beds:
- 5
- Lot size:
- 0.34 Acres
- Year built:
- 2004
- Baths:
- 4.00
- MLS#:
- 11997713
- Subdivision:
- Cedar Ridge Estates
ADDITIONAL INFORMATION
Welcome to 1211 Pine Tee Drive, a home that has been uniquely customized like no other. Double door entry graces the exterior with elegance. Two story foyer has beautiful candelabra lighting fixture, complimented by hardwood floors throughout first floor plus dramatic split staircase with wood stairs & wrought iron spindles. Bull nosed drywall corners give that added custom touch. Seller modified main floor area to add an executive size office with French doors, built in bookcases, recessed lighting and motorized shades. Huge kitchen boasts custom cabinetry, center island breakfast bar, newer appliances (2022/2023), granite counters and sunny dining room with atrium door leading outside. Adjacent two story family room is drenched in sunlight complete with wood burning fireplace. Main floor laundry has raised pedestal washer & dryer, plus butcher block folding counter for added convenience. Traditional second story layout has large primary suite with dual closets outfitted by California closets, dual custom vanities, soaker tub, & bidet toilet. Prince/Princess suite has walk in closet, private bath with custom vanity and tile shower. Two additional bedrooms have full bath with custom vanity, shower & tile flooring. Hardwood floors in hallway overlook grand foyer. Unfinished basement has crawl space for storage, second set of washer/dryer if needed! Don't miss the incredible She/He/They Zen shed (2023)complete with heated floors, coach lights, lofts, and window ac unit. Seller built this space to have separate office/work/yoga workout/potting shed space. New fence (2023) allows you to enjoy the utmost of your outdoor space! Don't miss the neighborhood park just around the corner! Stone patio with Gazebo (Nego), garden beds, beautiful trees, & gas line for gas grill. Dual zone heating/AC, (one new AC unit 2023) Water heater (2020) most first floor rooms painted (2021). Roof (2018) SSA 16 for Lake Michigan water is $317.08 per year and included in tax bill
- Type:
- Single Family
- Sq.Ft.:
- 3,325
- Status:
- Active
- Beds:
- 3
- Lot size:
- 10.08 Acres
- Year built:
- 1967
- Baths:
- 2.00
- MLS#:
- 11972154
ADDITIONAL INFORMATION
Private 11 acre Estate with 2 out Buildings, a pond, fenced ideal for business, hobby farm, horse farm or storage units. Ranch style house. 3 Bed rooms, 2 full baths, walk out basement is stubbed for 3rd bath, vaulted ceilings, fire place living room, opens to sunporch. Seller started rehab but did not complete. New windows, roof, furnace & C/A, insulation, electric, well mechanicals. Kitchen & Baths need finishing, use your imagination. Backs up to Lake County Forest Preserve. Attached garage was converted to an office. Circular drive entrance. Outbuildings are 24x50 and 46x42 with own electric meter.
- Type:
- Single Family
- Sq.Ft.:
- 5,100
- Status:
- Active
- Beds:
- 4
- Lot size:
- 0.27 Acres
- Year built:
- 1996
- Baths:
- 3.00
- MLS#:
- 11839357
ADDITIONAL INFORMATION
** This property is being sold as a short sale!! Property is being sold AS-IS.


© 2024 Midwest Real Estate Data LLC. All rights reserved. Listings courtesy of MRED MLS as distributed by MLS GRID, based on information submitted to the MLS GRID as of {{last updated}}.. All data is obtained from various sources and may not have been verified by broker or MLS GRID. Supplied Open House Information is subject to change without notice. All information should be independently reviewed and verified for accuracy. Properties may or may not be listed by the office/agent presenting the information. The Digital Millennium Copyright Act of 1998, 17 U.S.C. § 512 (the “DMCA”) provides recourse for copyright owners who believe that material appearing on the Internet infringes their rights under U.S. copyright law. If you believe in good faith that any content or material made available in connection with our website or services infringes your copyright, you (or your agent) may send us a notice requesting that the content or material be removed, or access to it blocked. Notices must be sent in writing by email to DMCAnotice@MLSGrid.com. The DMCA requires that your notice of alleged copyright infringement include the following information: (1) description of the copyrighted work that is the subject of claimed infringement; (2) description of the alleged infringing content and information sufficient to permit us to locate the content; (3) contact information for you, including your address, telephone number and email address; (4) a statement by you that you have a good faith belief that the content in the manner complained of is not authorized by the copyright owner, or its agent, or by the operation of any law; (5) a statement by you, signed under penalty of perjury, that the information in the notification is accurate and that you have the authority to enforce the copyrights that are claimed to be infringed; and (6) a physical or electronic signature of the copyright owner or a person authorized to act on the copyright owner’s behalf. Failure to include all of the above information may result in the delay of the processing of your complaint.
Lake Villa Real Estate
The median home value in Lake Villa, IL is $327,700. This is higher than the county median home value of $242,800. The national median home value is $219,700. The average price of homes sold in Lake Villa, IL is $327,700. Approximately 70.76% of Lake Villa homes are owned, compared to 25.4% rented, while 3.85% are vacant. Lake Villa real estate listings include condos, townhomes, and single family homes for sale. Commercial properties are also available. If you see a property you’re interested in, contact a Lake Villa real estate agent to arrange a tour today!
Lake Villa, Illinois has a population of 8,781. Lake Villa is more family-centric than the surrounding county with 49.37% of the households containing married families with children. The county average for households married with children is 38.63%.
The median household income in Lake Villa, Illinois is $92,951. The median household income for the surrounding county is $82,613 compared to the national median of $57,652. The median age of people living in Lake Villa is 35.2 years.
Lake Villa Weather
The average high temperature in July is 81.7 degrees, with an average low temperature in January of 14.6 degrees. The average rainfall is approximately 36.2 inches per year, with 39.5 inches of snow per year.
