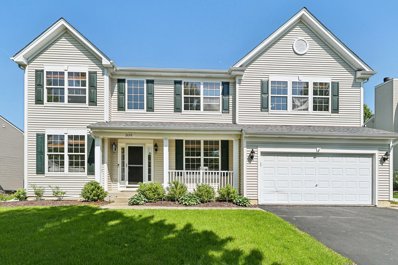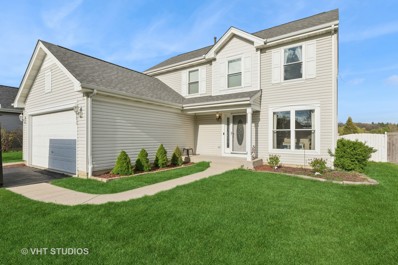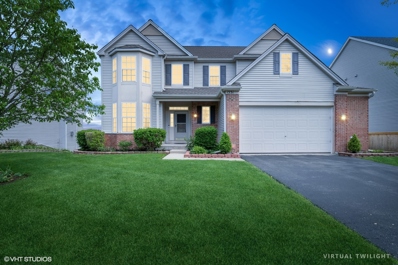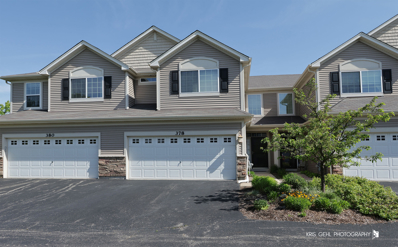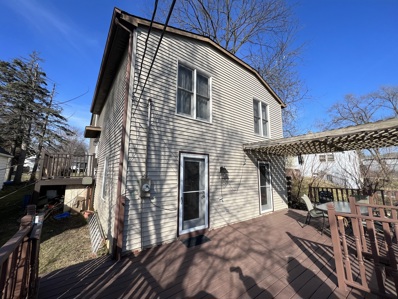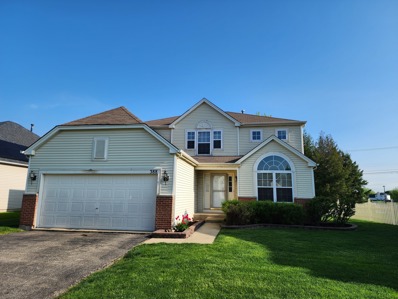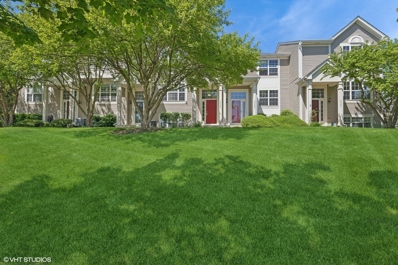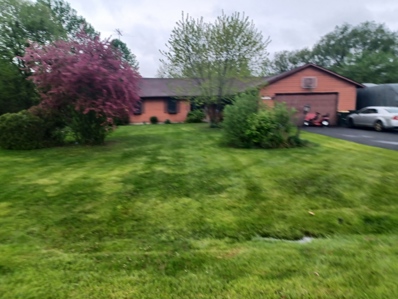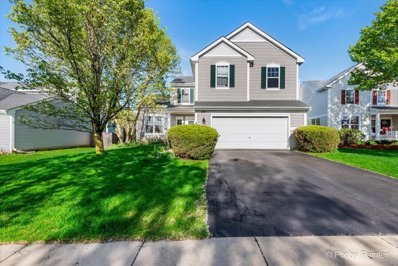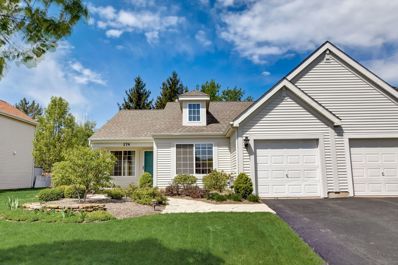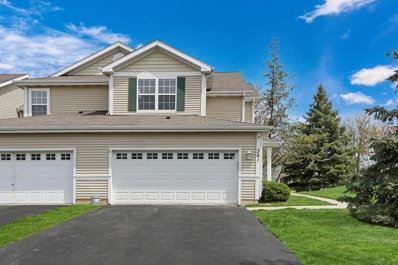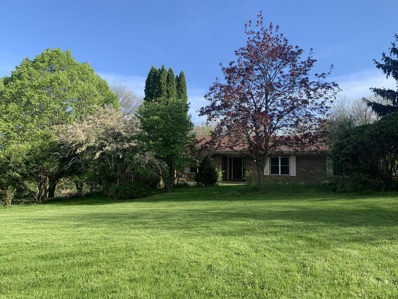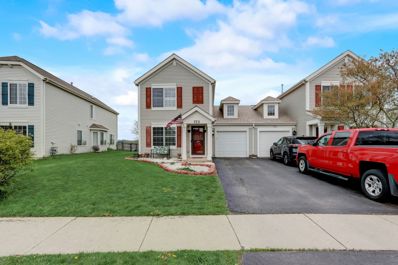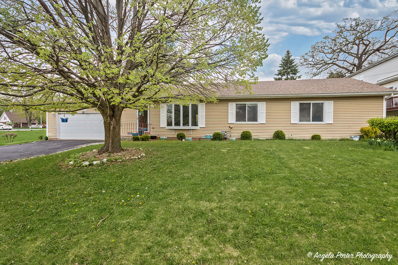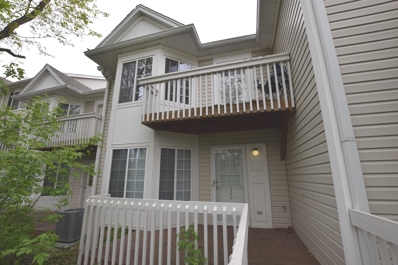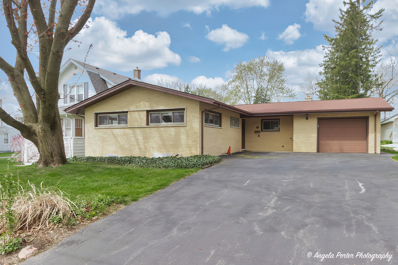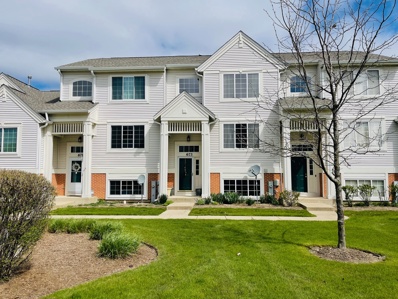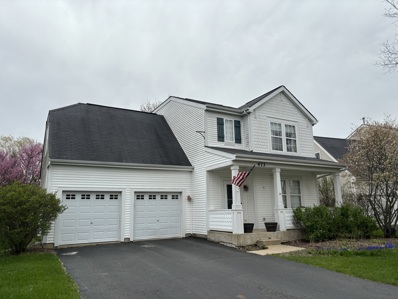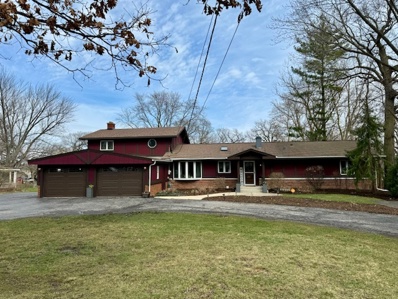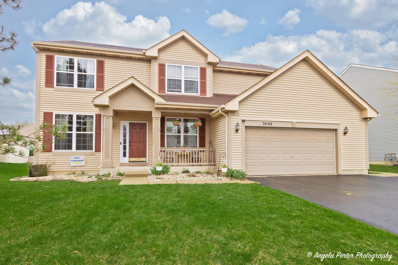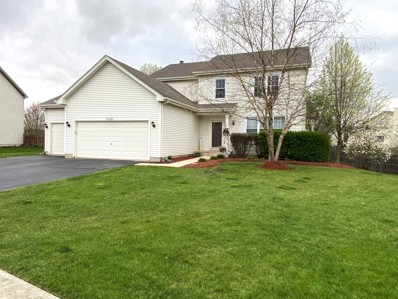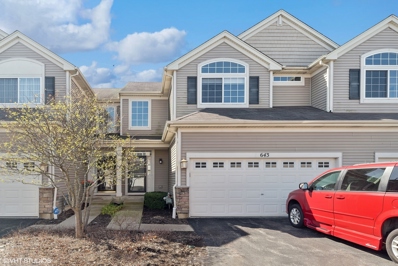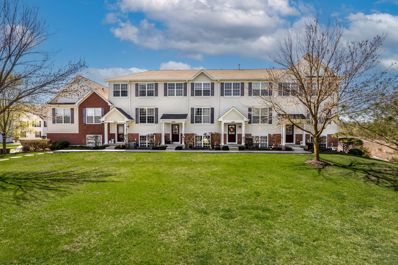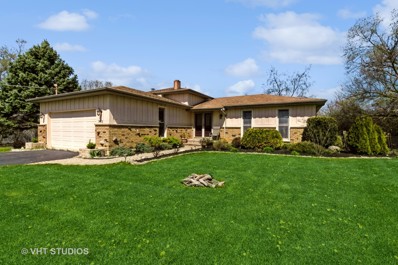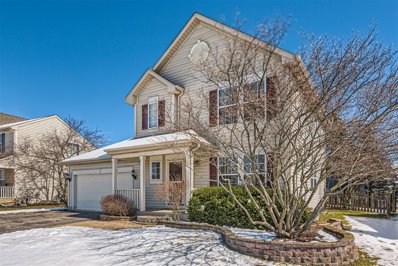Round Lake IL Homes for Sale
- Type:
- Single Family
- Sq.Ft.:
- 3,012
- Status:
- NEW LISTING
- Beds:
- 4
- Year built:
- 2003
- Baths:
- 3.00
- MLS#:
- 12056109
- Subdivision:
- Silver Leaf Glen
ADDITIONAL INFORMATION
Welcome home to Silver Leaf Glen Subdivision! Over 3,000 sq ft of living space. Enter into a large foyer flanked by a flex room on one side and a dining room on the other. The kitchen is open to the large family room which provides ample space for entertaining. The upper level has a massive primary bedroom with an enormous walk-in closet, en-suite primary bathroom with separate shower and soaking tub. Three additional large bedrooms plus a spacious lofted area for room to work from home, or an additional entertaining/gaming area. The full unfinished basement awaits your finishing touches. Located in a friendly community with excellent schools, parks, shopping, and dining. Don't miss the opportunity to own this exquisite home.
- Type:
- Single Family
- Sq.Ft.:
- 1,917
- Status:
- NEW LISTING
- Beds:
- 3
- Lot size:
- 0.14 Acres
- Year built:
- 1996
- Baths:
- 2.00
- MLS#:
- 12040915
ADDITIONAL INFORMATION
***Highest and Best by 5PM Monday, 5/20/24*** Step into this stunning home nestled in a welcoming cul-de-sac backing up to tranquil preserve views. Enjoy an open floor plan with wood floors, beautiful, neutral paint colors, and newer doors and windows throughout. Updated exterior features include a newer roof and gutters (2018). The spacious/open kitchen boasts stainless steel appliances, a stylish backsplash, and a breakfast bar/island overlooking the family room. Step outside to your private backyard oasis, fully fenced with a patio and fire pit overlooking the peaceful preserve. Convenience meets elegance with main-floor laundry and an updated half bath. Upstairs, the primary suite features a walk-in closet and vaulted ceilings, while two additional bedrooms also offer walk-in closets. The partial basement is newly finished creating another space for family and friends to gather and offers an abundance of storage in the crawl space. Don't miss the chance to experience the beauty and sophistication of this home firsthand!
- Type:
- Single Family
- Sq.Ft.:
- 5,065
- Status:
- NEW LISTING
- Beds:
- 4
- Lot size:
- 0.21 Acres
- Year built:
- 2003
- Baths:
- 4.00
- MLS#:
- 12054491
- Subdivision:
- Prairie Walk
ADDITIONAL INFORMATION
This Luxurious & Spacious 4BR/3.1 Bath Neumann Homes Cardiff model is truly Breathtaking, Home sits on a premium lot located in the Prestigious Prairie Walk subdivision w/Grayslake Schools and where Neighbors feel like family! This Home features an Abundance of Natural Sunlight & Amazing Views! Home has neutral earth tones thought out which will make you feel right at home, Gorgeous Bamboo Floors, Spacious first floor Den/Bonus room with custom cabinetry/desk/wall shelving for those working from home. Envision elegant dinners in the formal dining room or entertaining guests in the formal living room or cooking in the Gourmet kitchen which features 42' inch upgraded cabinets w/custom pullout shelving, Granite Countertops, Decorative Ceramic Backsplashes and even Stainless-Steel Appliances. You are going to be taken away by the 9"foot ceilings throughout the main floor and even a soaring 2-story Family Room w/Fireplace. Impressive Vaulted Ceilings and Custom Designed Closets in Master Bedroom, Master bath with double sinks, separate shower & soaker tub. The 2nd floor also has a spacious loft. Massive 1,532sq ft Professionally Finished Walkout Basement which features an addition full bathroom and even custom shelving throughout, Garage is an oversized 2.5 car garage with higher garage door clearance & high ceiling for extra storage space, huge backyard with extraordinary views! Additional highlights of this home include; Washer & Dryer 2023, Windows Replaced (6) 2023, Entire Deck Reconstruction 2023, Dishwasher 2022, Kitchen Sliding Glass Door 2022, A/C 2021, Furnace 2021, Water Heater 2021, Solar panels (31 total) added in 2020 (Lease transferrable with SunPower), New Roof in 2018 w/transferable roof warranty. Gutters 2018. Great School District, professionally landscaped and Overlooking Nature not neighbors plus close to major Roadways, Shopping, Restaurants, and even Easy Access to METRA! This Property will Exceed Your Expectations! So Don't Miss Out and make this Breathtaking Home Yours Today!
$265,000
378 S Jade Lane Round Lake, IL 60073
- Type:
- Single Family
- Sq.Ft.:
- 1,772
- Status:
- NEW LISTING
- Beds:
- 3
- Year built:
- 2014
- Baths:
- 3.00
- MLS#:
- 12056415
ADDITIONAL INFORMATION
Welcome to your dream home! This stunning 3-bedroom townhome offers unparalleled luxury with breathtaking views of the water and a serene forest preserve just steps away. As you enter, you are greeted by a magnificent 2-story foyer that sets the tone for the space throughout. The expansive family room seamlessly flows into the dining area, where sliders open to your own private patio - perfect for entertaining or simply enjoying the peaceful surroundings right outside your door. The large kitchen is a chef's delight, featuring all modern appliances, 42-inch cabinets, and abundant counter space. A main floor half bath provides convenience for your guests. An interior entry leads to the spacious 2-car garage, ensuring easy access and additional storage. Upstairs, you'll find three generously sized bedrooms, including a luxurious primary suite. The primary bathroom boasts a soaking tub, a separate shower, and in the bedroom is a walk-in closet with custom shelving, offering a perfect retreat. The second level also includes a dedicated laundry room equipped with a washer and dryer, making household chores a breeze. Don't miss the opportunity to own this exceptional townhome that combines luxury, comfort, and natural beauty. HOA fees include water and garbage plus all exterior maintenance!
- Type:
- Single Family
- Sq.Ft.:
- 2,328
- Status:
- Active
- Beds:
- 4
- Lot size:
- 0.12 Acres
- Year built:
- 1993
- Baths:
- 2.00
- MLS#:
- 12053931
ADDITIONAL INFORMATION
AMAZING HOME WITH HUGE YARD!! An incredible opportunity awaits in this beautiful home just steps away (3-minute walk) from Round Lake High School! Wide open space, clean lines and high ceilings are just a few features that set this home apart. This four bedroom, 1.5 bath home is an entertainer's dream with a layout like no other I have seen. The exterior offers a jaw-dropping deck that overlooks a huge yard and firepit area! A HUGE lower-level family room can also double as a generously sized bedroom with double full-size French doors allows for plenty of natural light. The location is amazing, conveniently located 2 minute-walking distance to Round Lake High School! Welcome Home!
- Type:
- Single Family
- Sq.Ft.:
- 2,368
- Status:
- Active
- Beds:
- 3
- Year built:
- 2003
- Baths:
- 3.00
- MLS#:
- 12047031
- Subdivision:
- Valley Lakes
ADDITIONAL INFORMATION
WELCOME TO THIS CHARMING HOME LOCATED IN THE DESIRABLE VALLEY LAKES NEIGHBORHOOD! PUT THIS ON THE "MUST SEE" LIST - SPACIOUS "STRATFORD" - GREAT FLR PLAN - OFFERS THE APPEAL OF BOTH A FIRST FLOOR DEN/PLAYROOM -AND- A SPACIOUS LOFT! BEAUTIFUL EAT-IN KITCHEN WITH BREAKFAST BAR, PANTRY*OPEN FAMILY RM*LOVELY MASTER W/ SPACIOUS BTH/WALK-IN CLST *F-U-L-L BASEMENT. *** PLEASE NOTE RENTERS JUST MOVED OUT. THE SELLER WILL BE PAINTING THE WHOLE HOME AND PUTTING IN NEW FLOORING ALSO REPLACING THE ROOF ALONG WITH OTHER MISC ITEMS****
- Type:
- Single Family
- Sq.Ft.:
- n/a
- Status:
- Active
- Beds:
- 2
- Year built:
- 2001
- Baths:
- 2.00
- MLS#:
- 12052131
ADDITIONAL INFORMATION
Beautiful townhome in unincorporated Brooks Farm Subdivision. This townhome features 3 bedrooms, 1.5 bathrooms, also has a loft which is a plus. Partial walk-out basement, and 2 car garage. Kitchen with Ceramic Tile and Granite Tops. Professionally cleaned carpet and freshly painted throughout. Move in ready come see it before it's gone!
- Type:
- Single Family
- Sq.Ft.:
- 1,805
- Status:
- Active
- Beds:
- 3
- Year built:
- 1989
- Baths:
- 3.00
- MLS#:
- 12050415
- Subdivision:
- Nippersink Estates
ADDITIONAL INFORMATION
Calling all investors and flippers. NO FINANCING. DO NOT ASK. Here is a project that will pay nice dividends. 3/2.1 on the main floor. Basement. Sits on .91 on acre. Private well and septic. Being sold as-is. Cash only! Any inspections to be done prior to making contract. Attorney approval only three business days. This is a true as-is. No renegotiating. Bring inspector with you for your showing. Another home within the area without a basement just sold for 425K. All showings will be this weekend. All offers will be reviewed and an acceptance will be on Monday. No exceptions. Proof of funds at time of contract along with earnest money of 10K. Closing within 2 weeks of acceptance. A/C is needing to be replaced and inoperable. Floors need to be changed. Kitchen and bathrooms need to be gutted. This is a good home to flip. Many things have been updated enough that they have good life.
- Type:
- Single Family
- Sq.Ft.:
- 3,163
- Status:
- Active
- Beds:
- 4
- Lot size:
- 0.19 Acres
- Year built:
- 2000
- Baths:
- 3.00
- MLS#:
- 12046953
- Subdivision:
- Valley Lakes
ADDITIONAL INFORMATION
Welcome to this impressive 4-bedroom, 2.5-bathroom home located in a serene neighborhood, (in a cul-de-sac) offering over 3000 square feet of living space and built in 2000. As you step into this charming 2-story home with a basement, you'll be captivated by its spaciousness and modern amenities. Upon entry, the main floor opens up to a beautifully designed open foyer to the 2nd floor staircase and family room area, perfect for gatherings and entertaining. The kitchen features ample cabinetry, spacious island and stainless steel appliances. Adjacent to the kitchen is a cozy living room highlighted by a welcoming fireplace, ideal for cozy evenings with family and friends. This home boasts a versatile layout with generously sized bedrooms and a loft area on the second floor, offering flexibility for various living arrangements. The expansive master suite includes a huge master bathroom with dual sinks, a soaking tub, and a separate shower-a true retreat within the home. Convenience meets functionality with a second-floor laundry room, ensuring ease of use. Natural light floods the interiors, creating a warm and inviting ambiance throughout. Step outside onto the deck overlooking a serene backyard, perfect for outdoor relaxation and summer barbecues. The basement of this home is huge and offers endless possibilities for recreation, a home gym, kids' play room, game room, theater or additional living space. Parking is a breeze with an attached 2-car garage, providing ample space for vehicles and storage as well as a 4 car driveway. Located in a desirable neighborhood, this home is within close proximity to schools, parks, shopping, and dining, offering the perfect blend of comfort and convenience. Don't miss out on this wonderful opportunity to own a spacious and well-maintained home that caters to every aspect of modern living. Schedule your private tour today!
- Type:
- Single Family
- Sq.Ft.:
- 1,528
- Status:
- Active
- Beds:
- 2
- Year built:
- 2001
- Baths:
- 2.00
- MLS#:
- 12043299
- Subdivision:
- Madrona Village
ADDITIONAL INFORMATION
Welcome to this beautifully maintained ranch style duplex. Gleaming hardwood floors and beautifully remodeled kitchen with all new appliances. New washer and dryer. Outside, you will find an incredible perennial garden with steppingstones and expanded back patio with paver wall. Huge two car attached tandem garage. Large primary bedroom with hardwood floors and en suite bathroom.
- Type:
- Single Family
- Sq.Ft.:
- 1,682
- Status:
- Active
- Beds:
- 3
- Year built:
- 2007
- Baths:
- 3.00
- MLS#:
- 12045332
- Subdivision:
- Remington Trails
ADDITIONAL INFORMATION
END UNIT! This beautiful 3 bedroom, 2.5 bath with full english basement will check ALL the boxes! Prime location, private driveway with 2-car garage, master bedroom suite, open floor plan and so much more! NEW A/C (2023) As you enter, you'll notice the 9' ceilings and hardwood floors throughout. Great flow with designated dining area, large living room with gas fireplace and open kitchen with additional eating space. Kitchen features 42" cabinets, Corian countertops, kitchen island, pantry closet and stainless steel appliances. 1st floor is complete with 1/2 bath and mud room off the garage. Upstairs you will find the master suite with vaulted ceilings, walk-in closet, hardwood floors and master bath with dual sink vanity, soaking tub and separate shower. 2 additional bedrooms, laundry room and cute hall bath. Full, unfinished basement. Outside you have a private deck with great privacy divider trees to extend your entertaining space. Located in the Big Hollow school district. A must see!
- Type:
- Single Family
- Sq.Ft.:
- 2,653
- Status:
- Active
- Beds:
- 5
- Year built:
- 1990
- Baths:
- 4.00
- MLS#:
- 12044719
ADDITIONAL INFORMATION
If you are looking for tons of room and acreage this house is for you! This ranch home with a full finished walk out lower level has it all! Over 5,000 square feet that features 5 bedrooms, 3 1/2 baths, 2 kitchens, 2 offices, 2 fireplaces, 3 car garage! Master bedroom has a 16 x 15 bathroom with walk-in shower! Enjoy watching the deer while sipping your coffee on one of the decks overlooking the 8+ acres with a pond. Beautiful flowering trees everywhere! Lower level is built out for an in-law-arrangement. Big Hollow and Grant schools. This home will require some love to bring it back to its full potential.
- Type:
- Single Family
- Sq.Ft.:
- 1,508
- Status:
- Active
- Beds:
- 3
- Year built:
- 2002
- Baths:
- 3.00
- MLS#:
- 12038220
- Subdivision:
- Madrona Village
ADDITIONAL INFORMATION
Welcome to Madrona Village where the backdrop of farmland is tranquil, and having the option to completely fence in this property provides serenity and security. The recent upgrades include plantation blinds, the new AC unit, washer and dryer, screen door, and swing set indicate a well-maintained and cared-for property. The stainless steel appliances and granite countertops in the kitchen add a touch of elegance and functionality. The master bedroom sounds like a cozy retreat with vaulted ceilings, a fan for added comfort, a walk-in closet, and a master bath for added luxury. The tandem garage with epoxy flooring and storage shelves is a practical feature for organizing belongings, and the back door access to the yard with a brick patio, firepit, and grill is perfect for outdoor entertaining or relaxation. Come see this gem as soon as possible, you don't want to lose out on a great subdivision with Grayslake schools. Seller Prefers Title Forward for Title.
- Type:
- Single Family
- Sq.Ft.:
- 1,456
- Status:
- Active
- Beds:
- 3
- Lot size:
- 0.37 Acres
- Year built:
- 1991
- Baths:
- 2.00
- MLS#:
- 12003628
ADDITIONAL INFORMATION
This spacious three-bedroom ranch-style home offers a wonderful blend of comfort and convenience. Nestled just steps away from a forest preserve with scenic hiking trails, it provides the perfect retreat for nature enthusiasts. Yet, it's only minutes away from entertainment, shopping, and dining options, ensuring you have everything you need within reach. Inside, you'll find a freshly painted interior with new floors on the main level, creating a bright and inviting atmosphere. The home boasts updates including a newer roof, AC, furnace, and water heater, offering peace of mind and long-term value. With three ample bedrooms and two full baths, including a master bathroom with WIC. The partial basement presents an exciting opportunity for customization, allowing new owners to add even more living space tailored to their needs. The formal dining room is perfect for hosting gatherings, and its sliders lead to an enclosed porch, seamlessly blending indoor and outdoor living. Outside, you'll discover a huge fenced-in yard, providing plenty of room for outdoor activities and enjoyment. Sold as-is.
- Type:
- Single Family
- Sq.Ft.:
- 1,380
- Status:
- Active
- Beds:
- 2
- Year built:
- 1996
- Baths:
- 2.00
- MLS#:
- 12042820
- Subdivision:
- Treehouse In The Woods
ADDITIONAL INFORMATION
"LOCATION, LOCATION, LOCATION"... 2 Bedrooms/ 2 Full Baths in one of Round Lakes most desirable locations! This condo boasts an open floorplan with flexibility in design and privacy, sure to please even the most fastidious buyers! A Large Family Room with a Full Bath on the Lower Level offers privacy away from the Large Living Room on the Main Level.... offering flexibility for everyone's use & enjoyment; perfect for dual Family Rooms, Play Room, Home Office, Hobby Room, Exercise Room...whatever your needs are the space is here for you. Beautiful Gleaming rich tone 3/4 inch solid hardwood flooring adds character and elegance...running throughout the Living Room, Family Room, Bedrooms & Hallways. You will immediately notice the dramatic space presented through the open floorplan and vaulted ceilings on the Main Level in The Family Room, open to the Kitchen. The Kitchen is open to the Family Room with plenty of cabinetry & space too. There are TWO spacious decks with Beautiful Wooded Views, the perfect place for your morning coffee, evening sunset cocktails, or a cozy place to read while you relish the picturesque year-round views of the mature landscape. Mature trees envelop the abode, ensuring a leafy outlook and an abundance of privacy, while inside a light-filled layout awaits. This fabulous home has so much to offer in living space, design and features. Next are the private sanctuaries of the bedrooms, both generous in size and beautifully appointed. The Primary Bedroom is large enough for a king size bed and a proper bedroom furniture set with more than ample closet space. Plenty of closet space here, under stair storage, 2 car attached garage with additional shelving storage, updated baths, ceiling fans, oak railings, washer & dryer included. Space, style and comfort collide in this condo, perfectly positioned close to all the area amenities and within a great school district. Relax and enjoy the maintenance free lifestyle here. Enjoy the many features of the community and close proximity to shopping, restaurants, entertainment, schools, library, walking paths.... it's all here! Please note, there are NO homeowner (homestead) tax exemptions reflected in the current real estate tax amount. The home is currently tenant occupied....wonderful tenants and they vacate on June 15th, Seller can close June 17th...We want to be respectful to our lovely tenants and give them 24 hour notice for showings.
- Type:
- Single Family
- Sq.Ft.:
- 1,356
- Status:
- Active
- Beds:
- 3
- Year built:
- 1962
- Baths:
- 2.00
- MLS#:
- 12039560
ADDITIONAL INFORMATION
This brick ranch in the heart of Round Lake in a quiet peaceful neighborhood that has a spacious back yard for your summertime activities....Newer asphalt driveway and a large asphalt patio in the rear of the home....Newer windows, newer roof, aluminum soffits/facia,oversized garage with a epoxy floor and built-in cabinets....There are 3 bedrooms and 2 bathrooms, a spacious eat-in kitchen area that measures 19' x 13' for large gatherings.....The living room is 24' x 15' with hardwood floors and views to the park-like yard....How about the finished basement that features a recreation room, a family room, and a 2nd kitchen too... Plus there is a walk-out exterior exit from the basement to the backyard patio...This lower level could easily be an in-law arrangement ...Only 1 family has lived in this home! Being sold in As Is condition .....Priced to sell quickly........
- Type:
- Single Family
- Sq.Ft.:
- 1,806
- Status:
- Active
- Beds:
- 2
- Year built:
- 2002
- Baths:
- 3.00
- MLS#:
- 12038050
- Subdivision:
- Madrona Village
ADDITIONAL INFORMATION
showings start friday 4/26/24.........GORGEOUS UNIT!!! SUPER CLEAN!!!! Upgrades galore!! GLEAMING Hardwood floors thorughout!!!! Lovely living room/dining area separated with romantic gas logged fireplace! Modern fixtures are so nice!!! Eat in kitchen w/views of private deck.All appliances stay. First floor laundry. 2024 FURNACE-LESS ONE YEAR NEW!!! Per owner Roof of building is one year new also!!! Huge deep closets. 2 1/2 baths total!! Upstairs host TWO masters with private baths,good sized closets and vaulted ceilings! Lower level hosts Spacious Family room. Attached 2 car garage w/ extra cabinets and storage. Well maintained Madrona Village subdivision! Superb location adjacent to park & open field! Award winning Grayslake schools. EZ to show-SHOWS GREAT!!!!
- Type:
- Single Family
- Sq.Ft.:
- 1,940
- Status:
- Active
- Beds:
- 3
- Lot size:
- 0.22 Acres
- Year built:
- 2002
- Baths:
- 3.00
- MLS#:
- 12035669
- Subdivision:
- Madrona Village
ADDITIONAL INFORMATION
3 bedrooms PLUS 1 finished bonus room upstairs, 2 1/2 bath, 2 story home with premium flat lot located in Madrona Village with Park K-8 and Grayslake Central HS schools. Large kitchen with island and adjacent eat-in area with fireplace! NEW luxury vinyl flooring downstairs. Large primary bedroom with en-suite bathroom and spacious walk-in closet. 2nd floor laundry too! Large fenced-in backyard and unfinished basement ready for storage or finishing!
- Type:
- Single Family
- Sq.Ft.:
- 3,446
- Status:
- Active
- Beds:
- 4
- Lot size:
- 0.74 Acres
- Year built:
- 1954
- Baths:
- 5.00
- MLS#:
- 12034510
- Subdivision:
- Highland Lake
ADDITIONAL INFORMATION
Honey, stop the car and call the movers! This is the ONE! So, don't waste a minute; schedule your appointment to see this stunning home before someone else grabs it! Arguably the finest lakefront site and the best setting in all of Lake County! You will absolutely fall in love with this open concept 4 BR, 4 and 1/2 half bath stunning Lakefront charmer on beautiful, crystal clear, spring fed, Highland Lake in Unincorporated Grayslake! Quiet 110 acre lake offers you year round water sports: swimming, fishing (stocked annually!), boating, skating. There is even a local resident bald eagle that appears from time to time! Entire property is meticulously maintained and just painted! Lots of windows and amazing lake views! Gourmet kitchen with top end appliances, Sub-zero refrigerator, Viking cooktop, new Kitchen Aid oven and beverage fridge, Bosch dishwasher, plus cherry cabinets and granite countertops! Two master bedroom options; one upstairs and one on the main floor (in-law suite?), both with private full baths. All rooms are huge! Open concept expansive first floor layout is an entertainers dream, with oak flooring; variegated slate in bathrooms and sunroom. Walk-out partial finished basement with new flooring, stylish wall mounted light fixtures and walk up bar, opens out to a large patio with pergola for shade. One of four deck areas, including a private 23'x12' rooftop deck off the upstairs master suite! Large, private, sandy beach with 65' of pier. Professionally landscaped yard with perennial flower beds, beachside stone fire pit and the incredible yard!! 3/4 of an acre with over 200' from house to beach gives the kids a great space to play any sport they want and safe from being too close to the water. Enjoy a lifestyle of lakeside living, vacationing in your own backyard! New 75 gal. HW heater and sump pump. Grayslake schools & services. Round Lake address is for mail only. Five min to 3 train stations; one hour ride to Union Station, Chicago.
- Type:
- Single Family
- Sq.Ft.:
- 2,490
- Status:
- Active
- Beds:
- 5
- Lot size:
- 0.19 Acres
- Year built:
- 2003
- Baths:
- 3.00
- MLS#:
- 12031721
- Subdivision:
- Prairie Pointe
ADDITIONAL INFORMATION
Welcome to this stunning 5-bedroom home, beautifully nestled in the charming community of Prairie Pointe. Featuring 2 full and 1 half baths, this residence combines space, comfort, and style. Step inside to discover gorgeous hardwood floors that seamlessly flow throughout the entire home, enhancing its warmth and elegance. Each bedroom offers generous dimensions and ample closet space, ensuring personal comfort and storage for all family members. The heart of the home, a spacious kitchen, boasts rich cherry cabinets, a convenient island for additional prep space, and room to host memorable gatherings. The large closet pantry and first-floor laundry add practicality and ease to daily living. The expansive 2.5 car garage provides ample room for vehicles and storage, while the full basement presents a blank canvas ready for your finishing touches-perfect for a game room, home gym, or additional living space. Outside, the backyard is an entertainer's dream, featuring a cozy fire pit and a patio that's ideal for summer barbecues or serene evening retreats. This home not only offers a comfortable living environment but also invites you to create lasting memories with both indoor and outdoor spaces designed for enjoyment. Experience the blend of comfort, convenience, and charm at 34148 Bluestem. Your dream home awaits!
- Type:
- Single Family
- Sq.Ft.:
- 2,760
- Status:
- Active
- Beds:
- 5
- Lot size:
- 0.35 Acres
- Year built:
- 2004
- Baths:
- 4.00
- MLS#:
- 12018558
- Subdivision:
- Lakewood Grove
ADDITIONAL INFORMATION
Embrace the epitome of modern living in this breathtaking home, where every detail is designed to enhance your lifestyle. This home stands out with its unique blend of elegance and comfort, starting with its inviting 2-story foyer that seamlessly transitions into a stylishly updated formal living room and adjacent dining room. The heart of the home, a spacious chef's kitchen, is adorned with 42" cabinets, granite countertops, a center island, and a casual dining area, all illuminated by natural light from the newly enhanced sliding glass doors that open to a serene, fenced yard with a charming flagstone patio-the perfect backdrop for memorable summer gatherings. Luxury and practicality merge in the living spaces, featuring new dark bamboo flooring, contemporary 5" baseboards, and tasteful designer paint colors that create a warm, welcoming atmosphere. The family room, a haven of relaxation, boasts a cozy gas fireplace set against a stone surround, inviting you to unwind in comfort. Upstairs, continues with a sumptuous bedroom suite, offering a walk-in closet and a spa-like bath with a whirlpool tub, separate shower, and dual vanity. The second floor includes three additional bedrooms with spacious closet space, each a testament to comfort and style, along with a well-appointed family bathroom. This is a home designed for living well. A finished basement that presents a modern 9' high industrial-style ceilings through out. Including a movie theater and game room, plus possible 5th or 6th bedroom, The 3-car garage, newer washer/dryer in the mudroom/laundry room. Set within the vibrant Lakewood Grove community, enjoy access to a clubhouse, pool, tennis courts, and multiple parks, ensuring a lifestyle filled with leisure and luxury. This stunning home is not just a residence-it's a statement of living beautifully. Welcome home!
$275,000
643 S Jade Lane Round Lake, IL 60073
- Type:
- Single Family
- Sq.Ft.:
- 1,586
- Status:
- Active
- Beds:
- 2
- Year built:
- 2007
- Baths:
- 3.00
- MLS#:
- 12029002
ADDITIONAL INFORMATION
Welcome to vibrant Round Lake, IL! This stylish townhome offers modern living in a dynamic community. Let's explore its enticing features: Upon entering, you're greeted by gleaming floors that reflect the contemporary design of the home. The spacious living area flows seamlessly into the dining room, creating an inviting space for gatherings and everyday living. In the heart of the home, the kitchen dazzles with stainless steel appliances and ample counter space, making meal preparation a delight. Natural light floods the room, enhancing the bright and airy atmosphere. Upstairs, two bedrooms await, each boasting generous closet space to accommodate your wardrobe. The master bedroom is a luxurious retreat, featuring a vaulted ceiling, walk-in closet, and en suite bathroom for your ultimate comfort and privacy. Adjacent to the bedrooms, a versatile loft area offers endless possibilities as a home office, media room, or relaxation space. Laundry day is made easy with the convenience of a second-floor laundry room. Step outside from the dining room onto the wood deck and embrace outdoor living at its finest. Whether you're enjoying a morning cup of coffee or hosting a summer barbecue, this space is perfect for entertaining or unwinding after a long day. Additional highlights include a two-car attached garage for parking convenience and an unfinished basement providing ample storage or potential for future expansion. Don't miss out on the opportunity to make this modern townhome your own. Schedule a showing today and experience the best of urban living in Round Lake, IL!
- Type:
- Single Family
- Sq.Ft.:
- 1,600
- Status:
- Active
- Beds:
- 2
- Year built:
- 2006
- Baths:
- 3.00
- MLS#:
- 12032911
ADDITIONAL INFORMATION
SPACIOUS END UNIT TOWN HOME WITH 2 BEDROOMS, 2.5 BATHROOMS, AND FINISHED ENGLISH BASEMENT! GREAT LOCATION WITH GREAT VIEWS! THIS HOME IS IN A CONVENIENT LOCATION WITH EASY ACCESS TO LOCAL SHOPPING, DINING AND MORE!
- Type:
- Single Family
- Sq.Ft.:
- 2,128
- Status:
- Active
- Beds:
- 3
- Lot size:
- 0.45 Acres
- Year built:
- 1979
- Baths:
- 2.00
- MLS#:
- 12009126
ADDITIONAL INFORMATION
Welcome to your slice of paradise. Nestled on almost half an acre, this charming abode boasts not only ample space but also an additional lot of .45 acres behind the home, providing endless opportunities for expansion or recreation. Step inside and be greeted by the warmth of this 3-bedroom, 2-bathroom haven. The light and bright living room and dining room invite you to unwind and entertain, while the kitchen slider seamlessly connects indoor and outdoor living, leading to a sprawling deck overlooking the expansive yard - perfect for al fresco dining or morning coffee amidst nature's beauty. Prepare culinary delights in the spacious kitchen, complete with ample cabinets, an eating area, and a delightful ambiance. Huge family room with fireplace and slider to the backyard. Retreat to the primary bedroom, a sanctuary of considerable size adorned with hardwood floors, offering a tranquil escape after a long day. Two additional bedrooms and an office provide versatility to suit your lifestyle needs, whether it's a guest room, home gym, or creative space. Conveniently located near a library, Metra train station, schools, and parks, this home effortlessly blends suburban serenity with urban accessibility. Don't miss the chance to make this idyllic retreat yours - schedule your showing today and let your dreams unfold in this exceptional property!
- Type:
- Single Family
- Sq.Ft.:
- 1,908
- Status:
- Active
- Beds:
- 3
- Lot size:
- 0.18 Acres
- Year built:
- 1999
- Baths:
- 3.00
- MLS#:
- 12014200
ADDITIONAL INFORMATION
Come see this Colonial-style home with 2 story, 3 bedrooms and 2.5 baths in the highly coveted Valley Lakes subdivision! The main living area/1st floor has solid oak hardwood floors and door upgrades with large windows for lots of light. It has an eat-in kitchen and a living/dining room combo. Upstairs you'll find a spacious Master suite with a walk-in closet and full bath. Second level laundry room and walk-in closets for 2nd & 3rd bedrooms. Basement: custom woodworking w/ a 4th bedroom and a office/den room. It also has a large fenced backyard, landscaped, with new large deck and SHED. This is a great cozy house for everyday living and hosting family and friends. Recent updates include Roof (2017) and AC /Furnace (2019)


© 2024 Midwest Real Estate Data LLC. All rights reserved. Listings courtesy of MRED MLS as distributed by MLS GRID, based on information submitted to the MLS GRID as of {{last updated}}.. All data is obtained from various sources and may not have been verified by broker or MLS GRID. Supplied Open House Information is subject to change without notice. All information should be independently reviewed and verified for accuracy. Properties may or may not be listed by the office/agent presenting the information. The Digital Millennium Copyright Act of 1998, 17 U.S.C. § 512 (the “DMCA”) provides recourse for copyright owners who believe that material appearing on the Internet infringes their rights under U.S. copyright law. If you believe in good faith that any content or material made available in connection with our website or services infringes your copyright, you (or your agent) may send us a notice requesting that the content or material be removed, or access to it blocked. Notices must be sent in writing by email to DMCAnotice@MLSGrid.com. The DMCA requires that your notice of alleged copyright infringement include the following information: (1) description of the copyrighted work that is the subject of claimed infringement; (2) description of the alleged infringing content and information sufficient to permit us to locate the content; (3) contact information for you, including your address, telephone number and email address; (4) a statement by you that you have a good faith belief that the content in the manner complained of is not authorized by the copyright owner, or its agent, or by the operation of any law; (5) a statement by you, signed under penalty of perjury, that the information in the notification is accurate and that you have the authority to enforce the copyrights that are claimed to be infringed; and (6) a physical or electronic signature of the copyright owner or a person authorized to act on the copyright owner’s behalf. Failure to include all of the above information may result in the delay of the processing of your complaint.
Round Lake Real Estate
The median home value in Round Lake, IL is $267,000. This is higher than the county median home value of $242,800. The national median home value is $219,700. The average price of homes sold in Round Lake, IL is $267,000. Approximately 76.06% of Round Lake homes are owned, compared to 20.19% rented, while 3.75% are vacant. Round Lake real estate listings include condos, townhomes, and single family homes for sale. Commercial properties are also available. If you see a property you’re interested in, contact a Round Lake real estate agent to arrange a tour today!
Round Lake, Illinois has a population of 18,533. Round Lake is more family-centric than the surrounding county with 49.26% of the households containing married families with children. The county average for households married with children is 38.63%.
The median household income in Round Lake, Illinois is $74,011. The median household income for the surrounding county is $82,613 compared to the national median of $57,652. The median age of people living in Round Lake is 33.6 years.
Round Lake Weather
The average high temperature in July is 81.7 degrees, with an average low temperature in January of 14.6 degrees. The average rainfall is approximately 36.2 inches per year, with 39.5 inches of snow per year.
