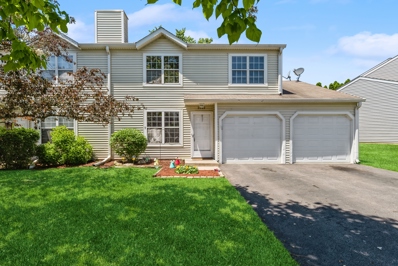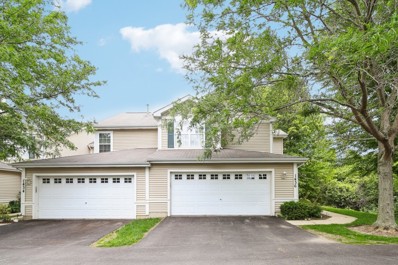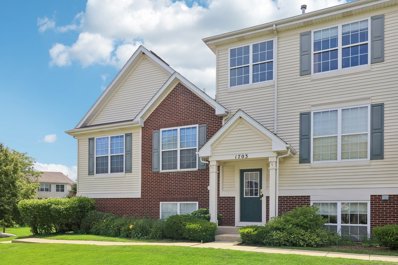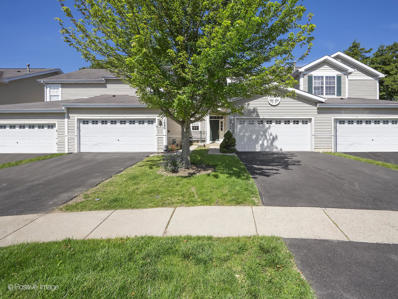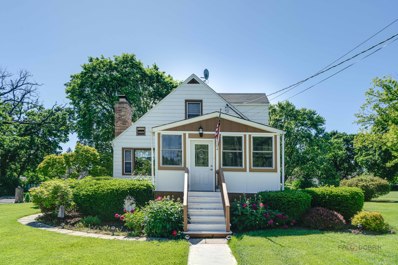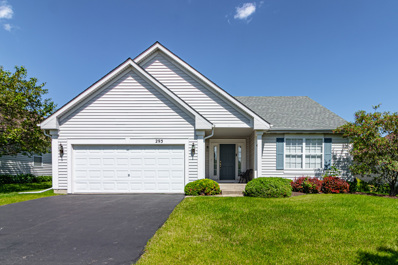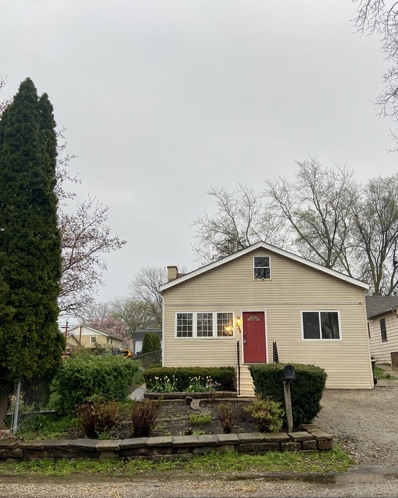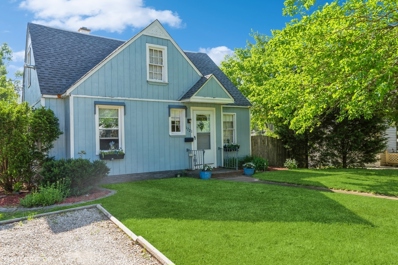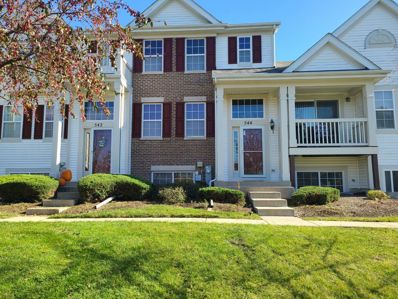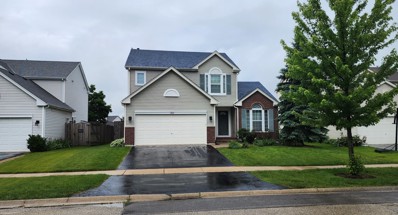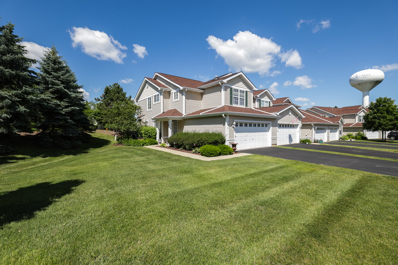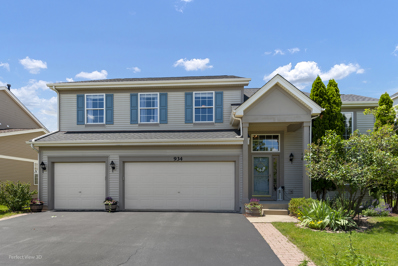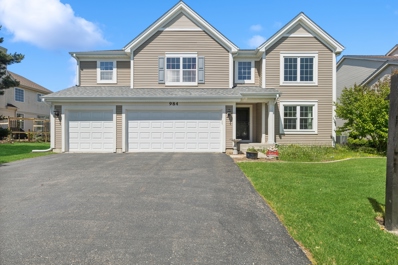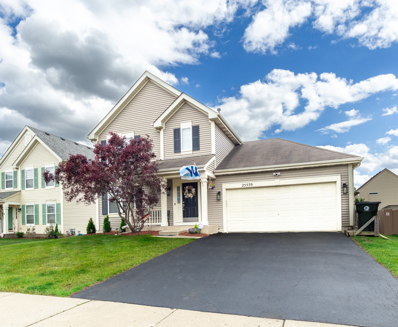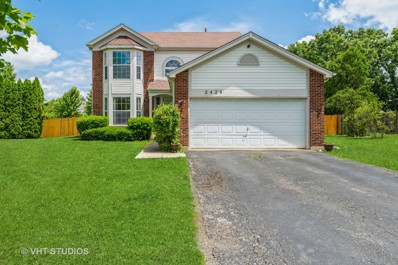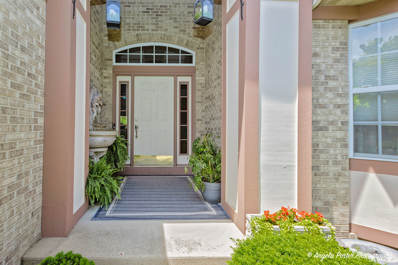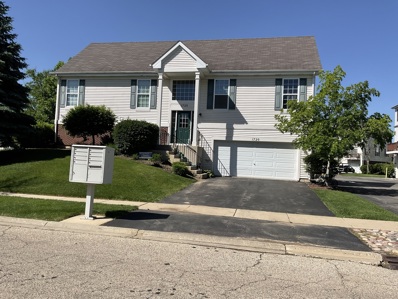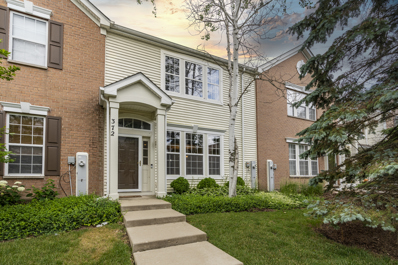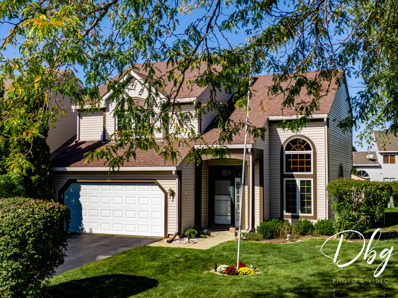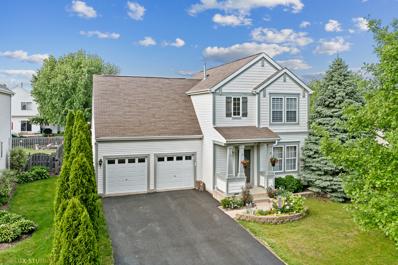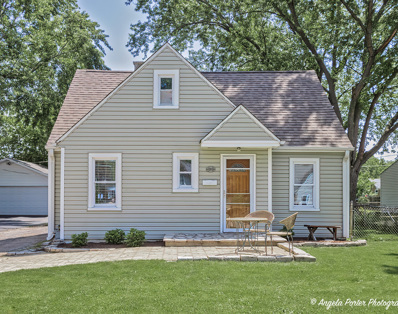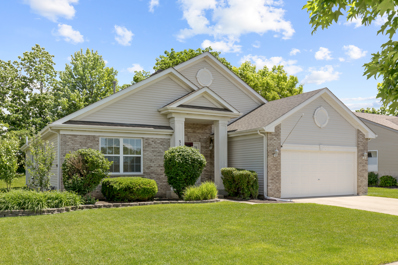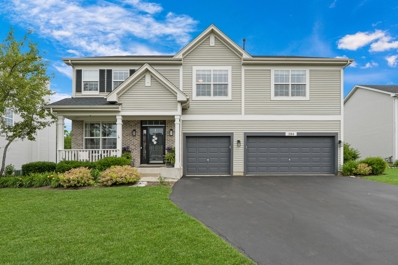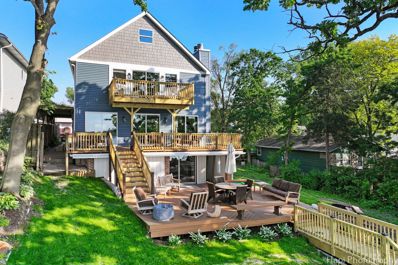Round Lake IL Homes for Sale
- Type:
- Single Family
- Sq.Ft.:
- 1,926
- Status:
- NEW LISTING
- Beds:
- 3
- Year built:
- 1988
- Baths:
- 3.00
- MLS#:
- 12071519
ADDITIONAL INFORMATION
Schedule to see this beautiful end unit! It truly is one of the biggest models in the Countryside Hills subdivision. Boasting 3 bedrooms, 2.5 bathrooms a living AND family room with a fireplace, a 2 car garage and a large deck overseeing nature. Talk about privacy & a beautiful view! Brand new updates include paint all throughout the home (walls, doors, trims & shoe moldings), vinyl floor installed in the family room & door hardware. The roof & siding were changed less than 2 years ago along with the washer, dryer & dishwasher. Furnace, AC & Humidifier are approximately 7 yrs old. Refrigerator in garage is in functioning condition & will stay.
Open House:
Saturday, 6/15 4:00-6:00PM
- Type:
- Single Family
- Sq.Ft.:
- 2,029
- Status:
- NEW LISTING
- Beds:
- 3
- Year built:
- 2004
- Baths:
- 3.00
- MLS#:
- 12073570
- Subdivision:
- Remington Trails
ADDITIONAL INFORMATION
Fall in love with this beautiful END UNIT condo, offering 3 bedrooms and 2 bathrooms, and a LONG LIST OF IMPRESSIVE UPDATES! Nestled against a backdrop of trees, this home provides a private oasis with an open floor plan and ample natural light. The main level features large windows throughout, a modern kitchen with STAINLESS STEEL APPLIANCES and GRANITE COUNTERTOPS, a large living room, and a formal dining area with sliding glass doors leading to a brick paver patio. The extra-large primary bedroom on the second level includes a private bath with a luxury SOAKING TUB and DUAL WALK-IN CLOSETS. **RECENT KEY UPDATES: New FURNACE, CENTRAL AIR, DISHWASHER, MICROWAVE, and HOT WATER HEATER in 2022, extra ATTIC INSULATION in 2020, and updated GARAGE FLOOR & WALLS in 2019. The second-level floors and stairs were redone in 2018 with NEW WOOD LAMINATE, and the entire interior was FRESHLY PAINTED in 2018. View the Virtual 3D Tour to experience the full grandeur of the home.
Open House:
Saturday, 6/15 5:00-7:00PM
- Type:
- Single Family
- Sq.Ft.:
- 1,512
- Status:
- NEW LISTING
- Beds:
- 2
- Year built:
- 2005
- Baths:
- 3.00
- MLS#:
- 12069120
- Subdivision:
- Heron Bay
ADDITIONAL INFORMATION
Welcome to this stunning 2-bedroom, 2.5-bath condo in the desirable HERON BAY neighborhood, located within the BIG HOLLOW SCHOOL DISTRICT! Boasting three levels of meticulously maintained living space, this home features NEW VINYL FLOORING throughout, installed in 2022. The spacious living room flows seamlessly into an eat-in kitchen, which is equipped with GRANITE COUNTERTOPS, ample counter and cabinet space, and glass sliders leading to a PRIVATE BALCONY. The second floor hosts a large primary bedroom with a WALK-IN CLOSET and a private bath, complete with a SOAKING TUB and separate shower. The generously sized second bedroom offers comfort and versatility. English basement houses a den that can serve as a third bedroom. **ADDITIONAL KEY UPDATES INCLUDE: New MICROWAVE, and BLINDS throughout (2024), Stackable WASHER & DRYER, DRIVEWAY redone by HOA, and AIR CONDITIONER (2023), & BALCONY reinforced by HOA (2021). View the Virtual 3D Tour to experience the full grandeur of the home.
Open House:
Saturday, 6/15 3:00-4:00PM
- Type:
- Single Family
- Sq.Ft.:
- 1,596
- Status:
- NEW LISTING
- Beds:
- 2
- Year built:
- 2005
- Baths:
- 4.00
- MLS#:
- 12082003
- Subdivision:
- Remington Trails
ADDITIONAL INFORMATION
BIG HOLLOW SCHOOL DISTRICT AND A SAUNA IN THE BASEMENT! COME CHECK OUT THIS FANTASTIC 2 BEDROOM,3 AND A HALF BATHROOM TOWNHOME WITH AN UPSTAIRS LOFT/OFFICE AREA AS WELL! GRANITE KITCHEN WITH ALL THE WORKS. FULL FINISHED WALK OUT BASEMENT. BEAUTIFUL AND QUIET BACKYARD BACKING UP TO NATURE. LIGHT UPGRADES DONE WITHIN THE LAST 5 YEARS. INVESTORS; THIS IS RENT FRIENDLY AS WELL!
- Type:
- Single Family
- Sq.Ft.:
- 1,377
- Status:
- NEW LISTING
- Beds:
- 4
- Year built:
- 1948
- Baths:
- 2.00
- MLS#:
- 12080888
ADDITIONAL INFORMATION
This lovely home is located in the Heritage area of Round Lake. The home offers many classic features and has 4 bedrooms and 2 full baths. Enter into the sun drenched sun porch with all new windows and step into a charming living and dining room that leads directly into the updated kitchen with breakfast bar, granite counter tops, and stainless steel appliances. There is new updated flooring to maintain the charm and character you would expect. The windows were updated a few years ago so you're all set for a warm & cozy winter and cool and pleasant summers. The homeowners never used the fireplace which is being sold "As Is". There are two bedrooms downstairs and two oversized bedrooms upstair. Each floor has a full bath! The upstairs bath was redone approx. 2 1/2 years ago and features the original bathtub and charming pedestal sink. The downstairs bathroom was totally remodeled with beautiful ceramic tile, new cabinetry and all new bathroom amenities. There is an enormous basement (900+sqft) that has plenty of space for storage and refinishing. The laundry is equipped with newer washer and dryer. The spacious basement is ready for your finishing touches! Drain tiles and a 2nd sump pump will ensure it staying high and dry! Unlike many homes in this time period there is an attached 2-car garage. There is a large yard for family fun and social gatherings! The brick paved patio and fire pit are sure to be a favorite for all seasons. You're going to enjoy touring this house! A true gem and a wonderful place to call home!!
Open House:
Saturday, 6/15 7:00-9:00PM
- Type:
- Single Family
- Sq.Ft.:
- 1,643
- Status:
- NEW LISTING
- Beds:
- 3
- Lot size:
- 0.17 Acres
- Year built:
- 2000
- Baths:
- 2.00
- MLS#:
- 12079606
- Subdivision:
- Valley Lakes
ADDITIONAL INFORMATION
Multiple offers received, call Highest and Best offer by 6pm on 6/13. Welcome to this charming three-bedroom, two-bath ranch home located in the desirable Valley Lakes subdivision. This residence offers an open floor plan with sunny rooms, creating a warm and inviting atmosphere throughout. Step into the combined living and dining room, where a cozy fireplace and vaulted ceiling enhance the space. Enjoy picturesque views of the backyard from this central gathering area, perfect for entertaining and relaxation. The kitchen is a chef's delight, featuring ample cabinet space and a bright, sunny eating area with exterior access, ideal for morning coffee and casual meals. The master suite provides a private retreat with a walk-in closet and a luxurious ensuite bathroom, complete with a whirlpool tub, separate shower, and double sink vanity. Two additional bedrooms offer generous space for family or guests, and a second full bath ensures convenience. The home also includes an unfinished basement, offering endless possibilities for customization and additional living space to suit your needs. Don't miss the opportunity to make this delightful ranch home your own. Experience comfort, convenience, and a wonderful community in Valley Lakes!
- Type:
- Single Family
- Sq.Ft.:
- 1,170
- Status:
- NEW LISTING
- Beds:
- 3
- Lot size:
- 0.11 Acres
- Year built:
- 1942
- Baths:
- 1.00
- MLS#:
- 12079437
ADDITIONAL INFORMATION
MOVE-IN READY 3 BEDROOM HOME WITH NEWER ROOF, NEW FURNACE AND UPDATED BATH***FRESHLY PAINTED AND NEW FLOORING THROUGHOUT***SPACIOUS ROOMS AND A GREAT LOCATION***CLOSE TO PARKS, LAKE & SHOPPING
- Type:
- Single Family
- Sq.Ft.:
- 1,086
- Status:
- NEW LISTING
- Beds:
- 2
- Year built:
- 1948
- Baths:
- 2.00
- MLS#:
- 12074536
ADDITIONAL INFORMATION
Welcome home to this charming 2-bed, 2-bath Cape Cod gem! Featuring hardwood floors, a modern kitchen with stainless steel appliances, and beautifully tiled bathrooms. Fully renovated just 6 years ago, including electric and plumbing. Enjoy outdoor living on the deck. Conveniently located near parks, schools, and the pond. Don't miss out on this perfect blend of comfort and convenience-your dream home awaits!
- Type:
- Single Family
- Sq.Ft.:
- 1,600
- Status:
- NEW LISTING
- Beds:
- 2
- Year built:
- 2007
- Baths:
- 3.00
- MLS#:
- 12079019
- Subdivision:
- Symphony Meadows
ADDITIONAL INFORMATION
Absolutely Stunning This beautiful townhome boasts a unique three-story layout, maximizing space and comfort. Step inside and enjoy the incredible warmth of bamboo hardwood floors throughout the main living areas including the double master suites. Each bedroom boasting its own private master bathroom. Brand new carpeting provides a plush and comfortable feeling in the fully finished English basement. The fabulous eat-in kitchen is the heart of the home, offering sliding glass doors that lead to your own private balcony, perfect for enjoying your morning coffee or just relaxing in the fresh air. The kitchen has tons of natural light, all the appliances are included, saving you time and money on your move-in, while entertaining is breeze with a convenient pass-through window to the dining area. There's a rich feeling coming from the hardwood floors leading from the kitchen throughout the combination living/dining room. Peace of mind and ample storage come with the two-car attached garage. Location, location! This premium lot boasts a serene and open frontside view, offering a sense of tranquility right outside your front door. Don't miss this incredible opportunity, this one won't last long!
- Type:
- Single Family
- Sq.Ft.:
- 2,978
- Status:
- NEW LISTING
- Beds:
- 4
- Lot size:
- 0.17 Acres
- Year built:
- 1937
- Baths:
- 2.00
- MLS#:
- 12078967
ADDITIONAL INFORMATION
Great opportunity to own a property by the water. Property is in need of repairs and being sold as is. Measurements are estimated.
Open House:
Saturday, 6/15 4:00-6:00PM
- Type:
- Single Family
- Sq.Ft.:
- 1,730
- Status:
- NEW LISTING
- Beds:
- 3
- Lot size:
- 0.17 Acres
- Year built:
- 2001
- Baths:
- 3.00
- MLS#:
- 12078956
- Subdivision:
- Valley Lakes
ADDITIONAL INFORMATION
Contract accepted 6/12/2024 - Only Backup offers will considered -- multiple offers received - Newer 3 BR 2.5 BA house (in great condition) in the Coveted Valley Lakes South subdivision. Close to huge Meadowview Park with playground for the kids, a basketball court, walking/running track and trails. About a mile from Big Hollow Elementary and Middle schools; Stairs leading upstairs and bedroom are nicely carpeted; main floor has beautiful hardwood floors; Family room has a large ceiling and remote control shade opener for the FR window; Huge yard with a large brick patio; 2024 sump pump battery backup; NEW roof ~2022; 2018 Water heater; has rough-in plumbing for an additional full bathroom in the basement, which is full size and ready to finish; has a mud room with laundry area;
- Type:
- Single Family
- Sq.Ft.:
- 1,680
- Status:
- NEW LISTING
- Beds:
- 2
- Year built:
- 2003
- Baths:
- 3.00
- MLS#:
- 12076922
- Subdivision:
- Remington Trails
ADDITIONAL INFORMATION
Absolutely Charming End Unit Townhome Nestled Into the Quiet Community of Remington Trails. Home Boasts Accent Fireplace, Gleaming Hardwood Floors, Gourmet Kitchen with Recessed Lighting and Lots of Counter Space, New Stainless Steel Appliances, Sliders Lead You To Your Private Patio, Upstairs Leads You to Your Spacious Bedrooms and Easily Converted Loft for your 3rd Bedroom, Along With Study or Hobby Room, and Lots More!! Shopping and Metra Line Close By! Won't Last Long.
Open House:
Saturday, 6/15 4:00-7:00PM
- Type:
- Single Family
- Sq.Ft.:
- 3,419
- Status:
- NEW LISTING
- Beds:
- 4
- Lot size:
- 0.25 Acres
- Year built:
- 2006
- Baths:
- 3.00
- MLS#:
- 12066974
- Subdivision:
- Madrona Village
ADDITIONAL INFORMATION
Welcome home to your RENOVATED 3419 sq feet, 4 bedroom, 2.1 bathroom, 3 car garage in desirable Madrona Village Subdivision with Grayslake HS. Step through the threshold to immedately be impressed by the SPRAWLING Open Floor Plan, showcasing GLEAMING Premium Hardwood Flooring...this home is designed for both entertaining and everyday comfort! Spacious formal living room with vaulted ceilings and adjacent dining room, offering ample space for those special events. The remodeled kitchen is a chef's paradise, featuring abundant cabinet space, SS appliances, double oven and a sizable center island w/ Quartz ct. Cozy up by the designer fireplace in the Expansive family room, flooded with natural light from multiple level-high windows. The main level boasts a generous den/office, perfect for remote work, or quiet moments of reflection. Upstairs you have two different stair options to discover the Oversized Primary Suite, complete with double walk-in closets and a lavish en suite bathroom featuring double vanities, deep soaking tub, and a standalone shower. Three additional spacious bedrooms, w/deep closets and a full bath complete the upstairs living quarters. The HUGE unfinished basement is waiting for you to design even more space for recreation and unwinding. This beautiful home boasts many upgrades including: (2024) Furnace, (2024) Water Heater, (2020) ROOF, (2018) Bathroom Countertop, (2016) Quartz Kitchen Countertop, (2015) A/C, (2014) Kitchen remodel, (2014) Premium Hardwood Flooring. Nestled in a picturesque neighborhood with scenic walking paths and parks, walk to schools... this home offers a tranquil escape while still being conveniently located near shopping, and retail services. Come see it today!
- Type:
- Single Family
- Sq.Ft.:
- 3,513
- Status:
- NEW LISTING
- Beds:
- 5
- Lot size:
- 0.21 Acres
- Year built:
- 2005
- Baths:
- 3.00
- MLS#:
- 12072575
- Subdivision:
- Madrona Ridge
ADDITIONAL INFORMATION
Welcome to your dream home! This charming and spacious residence, boasting an impressive 3,513 sq ft, is perfect for families seeking comfort and style. Nestled in a fantastic location, this home offers the perfect blend of elegance and functionality. Key Features: 5 Bedrooms & 3.5 Bathrooms: Plenty of room for everyone! Expansive Open Floor Plan: Perfect for entertaining and family gatherings. Two-Story Foyer: A grand entrance that sets the tone for the rest of the home. Formal Living & Dining Rooms: Featuring beautiful hardwood floors. Large Kitchen with Center Island: Includes a cozy breakfast room that opens into the family room - ideal for casual meals and family time. Bay Window & French Door: Leads to the inviting backyard, perfect for outdoor activities and relaxation. Main Level Den/Home Office: Perfect for working from home or a quiet study area. Convenient 1st Floor Laundry Room: Makes laundry day a breeze! Master Bedroom Retreat: Includes a spacious walk-in closet and a full bath. Three Car Garage: Ample space for vehicles, storage., and hobbies. Step inside and feel the warmth and charm of this delightful home. The formal living and dining rooms, with their elegant hardwood floors, are perfect for hosting dinners and special occasions. The heart of the home is the large kitchen, complete with a center island and breakfast room, which seamlessly flows into the family room. Imagine cozying up by the bay window with a book or stepping through the French door into your serene backyard oasis. Need to work from home? The main level den provides a quiet and productive space. Upstairs, you'll find five generously sized bedrooms, including the master bedroom with a walk-in closet and a luxurious full bath. With a three-car garage, you'll never run out of space for your vehicles and storage needs. This home truly has it all! Don't miss the chance to make this beautiful house your new home. Schedule a viewing today and experience the charm and spaciousness for yourself!
- Type:
- Single Family
- Sq.Ft.:
- 1,900
- Status:
- NEW LISTING
- Beds:
- 3
- Year built:
- 2004
- Baths:
- 3.00
- MLS#:
- 12078443
- Subdivision:
- Prairie Pointe
ADDITIONAL INFORMATION
Unlock the door of this beauty and be wowed! This stunning home presents a harmonious blend of open space and modern convenience. Boasting three bedrooms and three full baths, this residence offers comfortable living. On the main level, a beautifully renovated kitchen awaits, complete with sleek stainless steel appliances, pristine white cabinetry, and elegant quartz countertops. A convenient wine fridge adds a touch of sophistication, while the kitchen seamlessly transitions into the family room, where vaulted ceilings create an inviting ambiance perfect for family gatherings. Currently repurposed as a dining room, this space effortlessly accommodates memorable meals and cherished moments. The combined living room and dining room serve as a versatile space for both family gatherings and quiet work. A full bathroom is conveniently located on the main level. Gleaming hardwood floors extend throughout the entire home, including the second floor, adding to its timeless charm. The spacious master suite features a full private bathroom with an attractive vanity and a walk-in closet. Two additional bedrooms share access to the centrally located second full bathroom and second-floor laundry. The full English basement, already framed out for completion, includes a finished office/den. Outside, a fenced-in yard and large deck offer a private and secure space for recreation and relaxation. This community is proud to be associated with great schools with convenient pick up across the street. Low taxes! The home's location is ideal, with easy access to Great Lakes Naval Station, Gurnee Mills, Hawthorne Mall in Vernon Hills, and Downtown McHenry, all within a 30-minute drive or less. Upgrades: water heater 2024, hardwood floors 2021, kitchen remodel 2023 (gas smart stove, touch faucet, sink white quartz). Don't miss out on the opportunity to make this your new home!
- Type:
- Single Family
- Sq.Ft.:
- 1,820
- Status:
- NEW LISTING
- Beds:
- 3
- Year built:
- 1993
- Baths:
- 4.00
- MLS#:
- 12072524
- Subdivision:
- Country Walk
ADDITIONAL INFORMATION
A Lovely 1/3 Acre Fenced Cul-de-Sac Lot provideds the Ideal Setting for this 3 Bedroom 3.5 Bath Hunnington Model located in Desirable Country Walk Subdivision. Features Include: Spacious Primary Suite with a Large walk-in Closet & Updated Bath, Generous sized Secondary Bedrooms, Updated Kitchen (Includes Stainless seel Appliances) With Butler Pantry Leading to the Formal Dining Room, Formal Living Room with Sunny Bay Window, Finished Basement has a Media-Game Room & Full Bath with Hot Tub. Convenientiy located near The Round Lake Cultural & Civic Center, North Shore Park, METRA Station & Abundant Area shopping.
- Type:
- Single Family
- Sq.Ft.:
- 3,298
- Status:
- NEW LISTING
- Beds:
- 3
- Lot size:
- 0.18 Acres
- Year built:
- 1999
- Baths:
- 3.00
- MLS#:
- 12052633
- Subdivision:
- Valley Lakes
ADDITIONAL INFORMATION
Stunning 3 Bed/3 Full Bath Home With Heated Swimming Pool And Over 3,000 Sq Ft Of Living Space Is Being Offered In Highly Coveted Valley Lakes Subdivision~This Beautiful Home's Open & Airy Foyer Draws You Into The Large Open Concept Living Room/Dining Room/Kitchen~Updated Kitchen Offers A Large Granite Island With Seating For 6, Granite Countertops, Glass Tile Backsplash Laid In A Herringbone Pattern, Off-White Soft Close Cabinets, Wolf Chef Range/Oven With Built In Exhaust, Microwave With Warming Drawer, All SS Appliances And There's Even A Waterline For A Coffee Station~Sliders Lead To Outside Deck With Spiral Staircase And Overlooks The Stunning Backyard~Primary Bedroom Boasts An En Suite With Double Vanities, Jetted Tub, Separate Shower And Walk-In Closet~Double Glass French Doors Lead To A Large Executive Home Office With Wall To Wall Built In Desk/Storage~2nd Good Size Bedroom, Full Bath And A Laundry Room With Drop Zone Area And Storage Complete The Main Level Of This Amazing Home~Lower Level Offers A Finished Walk Out Basement For All Your Entertaining Needs~Large Recreation Room Offers A Wet Bar Which Includes Lighted Storage, Fridge, Beverage Cooler, Microwave And Dishwasher~Beautiful Full Bath Complete With A Large Tiled Shower And A Urinal Also Offers Private Access To The 3rd Bedroom~Screened Porch With Cedar Lined Walls And Ceiling Offers Views Of The Pool With Wood Deck And Access To The Backyard Which Is An Absolute Paradise~All Floors In Finished Walkout Basement Are Heated, Including the Screened Porch~Oval Above Ground Heated Pool Deceivingly Looks Like An In Ground Pool, And Is Complete With Wood Decking, Protective/Safety Fencing, A Water Slide And Storage Shed Which Houses The Pools Mechanicals~Step Onto The Brick Paver Patio Where You Will Find A Peaceful And Serene Professionally Landscaped Backyard, Koi Pond, Ample Entertainment Space, Which Is All Surrounded By Mature Trees Abutting To Wetlands Allowing An Abundance Of Privacy~The Attached 2 Car Garage Has A Finished Floor With Large Plastic Floor Tiles And Offers Plenty Of Additional Storage~This Home Has Been Lovingly Maintained And It Shows~Many Big Ticket Items Have Been Done Over The Last 10 Years (See Complete Update List Under Additional Information).
- Type:
- Single Family
- Sq.Ft.:
- 2,100
- Status:
- NEW LISTING
- Beds:
- 3
- Year built:
- 2005
- Baths:
- 3.00
- MLS#:
- 12077273
- Subdivision:
- Heron Bay
ADDITIONAL INFORMATION
EXCEPTIONAL 3 BEDROOM/3 FULL BATHS PREMIUM END UNIT PRIVATE ENTRANCE AND DRIVEWAY, EXCELLENT CONDITION! LOADED WITH UPGRADES! GREAT ROOM W/ VAULTED CEILINGS COUNTRY KIT,42"CABINETS KIT ISLAND, MASTER SUITE PRIVATE BATH, WALK-IN CLOSETS , BEDROOM DOWN STAIRS HAS ITS OWN BATH AND HUGE WALK IN CLOSET , LARGE LAUNDRY ROOM WASHER/DRYER. , LOADS OF SPACE AND LARGE 2 CAR GARAGE.
- Type:
- Single Family
- Sq.Ft.:
- 1,323
- Status:
- NEW LISTING
- Beds:
- 2
- Year built:
- 2003
- Baths:
- 2.00
- MLS#:
- 12077212
ADDITIONAL INFORMATION
Welcome home! This delightful townhouse features 2 bedrooms, 1.5 bathrooms including a convenient Jack and Jill setup, perfect for privacy and convenience. Enjoy the luxury of a two-car garage plus additional parking with two spaces in the driveway, offering ample room for vehicles and storage. With its inviting ambiance and convenient layout, this townhouse is ready to become your next cherished home.
- Type:
- Single Family
- Sq.Ft.:
- 1,912
- Status:
- NEW LISTING
- Beds:
- 3
- Year built:
- 1993
- Baths:
- 2.00
- MLS#:
- 11912147
- Subdivision:
- Country Walk
ADDITIONAL INFORMATION
NO HOA!!! Welcome to your dream home at 18 W Rosewood in the highly sought-after Country Walk community of Round Lake Beach! This stunning 3-bedroom, 1.5-bathroom residence boasts an open layout with tall ceilings and a dramatic two-story foyer that invites you in with grandeur. Step inside to find beautiful hardwood floors throughout and newer upgraded high-efficiency windows installed in 2019, ensuring comfort and energy savings. The spacious and serene backyard, complete with beautiful landscaping and a shed, offers a private oasis for relaxation and outdoor activities. Country Walk is a fantastic community home to five large parks, including playgrounds, sports fields, a skate park, a splash pad, tennis courts, and walking and biking trails. Enjoy the picturesque open lands and a community dock on Hook Lake, perfect for fishing or launching a kayak. Conveniently located, this home is within walking distance to shops, dining, and a recently approved entertainment center with movie theaters. The nearby municipal complex, outdoor music pavilion, and rec center provide endless entertainment options. Commuters will appreciate the short walk to the METRA commuter rail, making travel to Chicago a breeze. Additionally, the home is just minutes from the Chain O' Lakes, Illinois' largest recreational waterway, 30 minutes from Great Lake Naval Station, and a quick 45-minute drive to O'Hare Airport. Don't miss the opportunity to own this exceptional property in a vibrant community. Schedule your showing today and make 18 W Rosewood your new home!
- Type:
- Single Family
- Sq.Ft.:
- 1,807
- Status:
- NEW LISTING
- Beds:
- 4
- Lot size:
- 0.17 Acres
- Year built:
- 2001
- Baths:
- 4.00
- MLS#:
- 12065645
- Subdivision:
- Madrona Village
ADDITIONAL INFORMATION
Welcome to Your Dream Home! This beautifully renovated property is ready for you to move in and enjoy its sleek modern finishes throughout. Featuring 4 bedrooms and 3.1 bathrooms, this home offers ample space for your family. Each bedroom is filled with natural lighting and plenty of closet space. The bathrooms boast unique features such as heated floors, an illuminated mirror that will not fog up, and a heated towel rack. The fully finished basement is perfect for a home theater and also includes a luxurious multi-person steam room with jets, ideal for relaxing after a long day. The recently remodeled kitchen boasts contemporary design elements and stainless steel appliances, making it a chef's delight. Adjacent to the kitchen is a spacious dining room, perfect for family gatherings. Step outside onto the gorgeous composite deck, complete with lighting along the railing and stairs, creating a perfect ambiance for evening gatherings. The 20'x12' gazebo, adorned with mosquito netting, curtains, and enchanting string lights on a dimmer switch, offers a charming retreat in your large fenced-in backyard. Here, you'll also find a cozy fire pit and garden beds, perfect for your organic garden. The insulated 2-car garage is a dream come true, featuring drywall, paint, tile floors, and recently added cabinets for storage. Located in an amazing area, this home is just a short walk to Parkside Park, where you can enjoy a playground, baseball diamond, pond, and bike path. Don't miss out on this stunning home with its outdoor oasis. Schedule a viewing today and start living your dream life in this extraordinary property!
- Type:
- Single Family
- Sq.Ft.:
- 1,120
- Status:
- NEW LISTING
- Beds:
- 3
- Lot size:
- 0.14 Acres
- Year built:
- 1950
- Baths:
- 1.00
- MLS#:
- 12076295
- Subdivision:
- Shorewood Golf Course
ADDITIONAL INFORMATION
Step into your charming 3-bedroom sanctuary! This home boasts gorgeous curb appeal, complete with spacious custom stone paver steps leading to the entrance ~ Inside, the kitchen is a dream with stainless steel appliances and a fantastic layout for all your culinary adventures ~ The main bedroom, laundry, and a full bath are conveniently located on the main floor for easy living ~ Outside, enjoy the privacy of a fenced backyard perfect for relaxation and entertaining ~ Strategically positioned between the allure of Milwaukee and the energy of Chicago, with easy access to the Great Lakes Naval Station, this home offers the best of both worlds ~ Explore nearby shopping, dining, and entertainment options just moments away, and discover the convenience of being a short distance from The College of Lake County, Gurnee Mills Shopping Center, and Six Flags ~ Plus, with quick access to I-94, commuting is a breeze. Don't miss out on this incredible opportunity to call this place home!
- Type:
- Single Family
- Sq.Ft.:
- 2,552
- Status:
- Active
- Beds:
- 3
- Lot size:
- 0.21 Acres
- Year built:
- 2003
- Baths:
- 2.00
- MLS#:
- 12075936
- Subdivision:
- Brooks Farm
ADDITIONAL INFORMATION
YOU DON'T WANT TO MISS THIS AMAZING, METICULOUSLY MAINTAINED, OPEN CONCEPT, 3+1 BEDROOM RANCH IN THE BROOKS FARM NEIGHBORHOOD!!! The Open floor plan beams with Natural light, the Floor to Ceiling windows in the living room are breathtaking! Cozy Family Room with double sided fireplace is perfect when you feel like staying in. You will want to host the holiday parties and use the patio for BBQs and entertaining all summer long! This is the definition of Luxury and Comfort combined. The workout room is ready and waiting for you and the storage area is HUGE! With space for everyone, this home has everything you need to make memories that will last a lifetime! The features in this home are like your own private oasis!! Don't let this one get away!!
- Type:
- Single Family
- Sq.Ft.:
- 4,105
- Status:
- Active
- Beds:
- 5
- Lot size:
- 0.35 Acres
- Year built:
- 2004
- Baths:
- 3.00
- MLS#:
- 12075772
- Subdivision:
- Lakewood Grove
ADDITIONAL INFORMATION
Introducing a STUNNING home in the highly sought-after Lakewood Grove community. This is the LARGEST model in the subdivision sitting on one of the largest lots this subdivision offers. This exquisite home boasts 5 bedrooms, 3 full baths, and a fully finished basement, offering not just a home but a lifestyle. NEW 2023 Roof plus Exterior was just painted in 2022! YES PLEASE! Enjoy the community center with a clubhouse and an AMAZING pool! Step inside and you are WELCOMED by lush hardwood floors and an abundance of natural light. The living room features beautiful chair rail moldings, and the adjacent dining room, adorned with a wood paneling accent wall, provides the perfect space for entertaining. The expansive family room, bathed in light from walls of windows, invites family gatherings and relaxation. The kitchen is the heart of this home. Showcasing white shaker cabinets, quartz countertops, stainless steel appliances featuring 2023 Stove, 2023 Dishwasher, 2022 Microwave and 2016 Refrigerator, a HUGE pantry, and a convenient center island. The cozy eating area overlooks the backyard, making it a space you won't want to leave. Step outside onto the deck and enjoy the HUGE fenced-in backyard. The main level also includes a convenient office, which could serve as a 6th bedroom plus a full bathroom. Upstairs, the GORGEOUS Primary Suite awaits, featuring modern light fixtures, a cozy sitting area with barn doors, and an en-suite. The en-suite offers a double sink vanity, a soaker tub, and a stand-alone shower, creating a true private oasis. Three additional spacious bedrooms, a HUGE bonus room/5th bedroom, and a full bath complete the upper level. The basement is ready to entertain, with a full bar, rec area, media area, and playroom. This home truly has it all. Don't miss the opportunity to make this dream home your reality in Lakewood Grove.
- Type:
- Single Family
- Sq.Ft.:
- 3,120
- Status:
- Active
- Beds:
- 5
- Lot size:
- 0.12 Acres
- Year built:
- 1975
- Baths:
- 4.00
- MLS#:
- 12070324
- Subdivision:
- Renehan Beach
ADDITIONAL INFORMATION
Experience lakeside luxury in this completely reimagined and rebuilt 5-bedroom, 3.2 bath home on the stunning shores of Round Lake. Every inch of this home is adorned with modern touches and high-end finishes. Engineered hardwood floors throughout most of the home. The main floor boasts a contemporary kitchen equipped with granite countertops, high end Jenn Air appliances, a built in refrigerator, an island with a breakfast bar, a pantry closet, and a spacious eat in area. The open concept living room offers breathtaking lake views through the wall of patio doors, leading to a lakeside deck and featuring one of the home's two fireplaces. The second floor is highlighted by a master suite with a private balcony overlooking the lake, a luxurious full bath, a walk-in closet, and a second closet both with custom organizers for ample storage. Three additional generously sized bedrooms complete this level, providing plenty of space for family and guests. The walkout basement is an entertainer's dream, opening directly to the deck and lake. Walkout basement also features a second fireplace, a fifth bedroom, a full bath and additional storage space. Enjoy the serene outdoor setting on your pier with benches for relaxing waterside moments. Home also offers a convenient 2-car garage. New roof, siding, HVAC, plumbing and 200 Amp electrical service. This home has been rebuilt from the ground up with all work done under permits, offering peace of mind and modern convenience. Don't miss the opportunity to own this lakeside gem where every detail has been thoughtfully curated for the ultimate in comfort and style. Home is currently approved for short term rentals.


© 2024 Midwest Real Estate Data LLC. All rights reserved. Listings courtesy of MRED MLS as distributed by MLS GRID, based on information submitted to the MLS GRID as of {{last updated}}.. All data is obtained from various sources and may not have been verified by broker or MLS GRID. Supplied Open House Information is subject to change without notice. All information should be independently reviewed and verified for accuracy. Properties may or may not be listed by the office/agent presenting the information. The Digital Millennium Copyright Act of 1998, 17 U.S.C. § 512 (the “DMCA”) provides recourse for copyright owners who believe that material appearing on the Internet infringes their rights under U.S. copyright law. If you believe in good faith that any content or material made available in connection with our website or services infringes your copyright, you (or your agent) may send us a notice requesting that the content or material be removed, or access to it blocked. Notices must be sent in writing by email to DMCAnotice@MLSGrid.com. The DMCA requires that your notice of alleged copyright infringement include the following information: (1) description of the copyrighted work that is the subject of claimed infringement; (2) description of the alleged infringing content and information sufficient to permit us to locate the content; (3) contact information for you, including your address, telephone number and email address; (4) a statement by you that you have a good faith belief that the content in the manner complained of is not authorized by the copyright owner, or its agent, or by the operation of any law; (5) a statement by you, signed under penalty of perjury, that the information in the notification is accurate and that you have the authority to enforce the copyrights that are claimed to be infringed; and (6) a physical or electronic signature of the copyright owner or a person authorized to act on the copyright owner’s behalf. Failure to include all of the above information may result in the delay of the processing of your complaint.
Round Lake Real Estate
The median home value in Round Lake, IL is $136,900. This is lower than the county median home value of $242,800. The national median home value is $219,700. The average price of homes sold in Round Lake, IL is $136,900. Approximately 70.25% of Round Lake homes are owned, compared to 22.66% rented, while 7.09% are vacant. Round Lake real estate listings include condos, townhomes, and single family homes for sale. Commercial properties are also available. If you see a property you’re interested in, contact a Round Lake real estate agent to arrange a tour today!
Round Lake, Illinois 60073 has a population of 27,825. Round Lake 60073 is more family-centric than the surrounding county with 45.44% of the households containing married families with children. The county average for households married with children is 38.63%.
The median household income in Round Lake, Illinois 60073 is $66,268. The median household income for the surrounding county is $82,613 compared to the national median of $57,652. The median age of people living in Round Lake 60073 is 32.6 years.
Round Lake Weather
The average high temperature in July is 81.7 degrees, with an average low temperature in January of 14.6 degrees. The average rainfall is approximately 36.2 inches per year, with 39.5 inches of snow per year.
