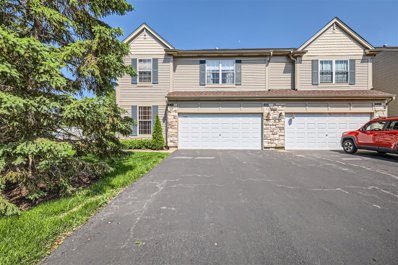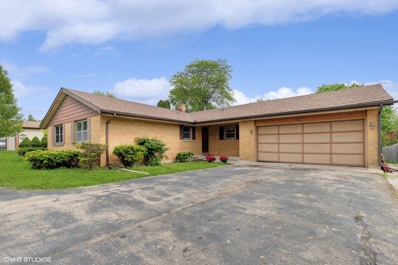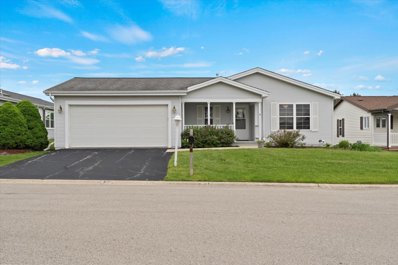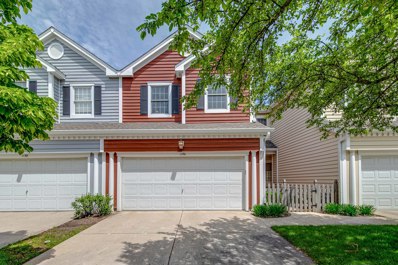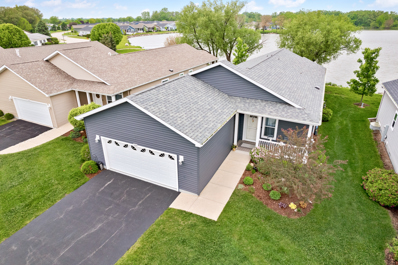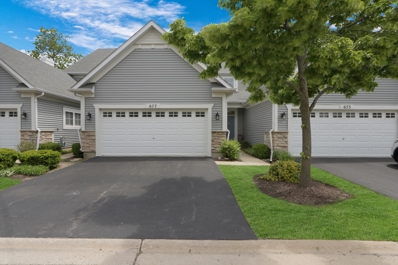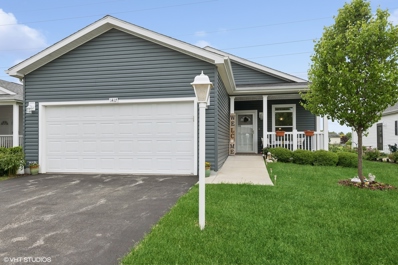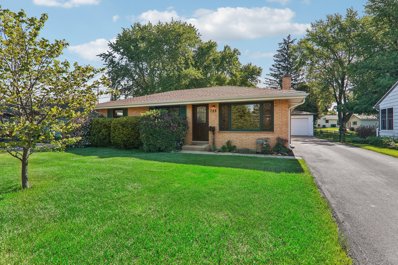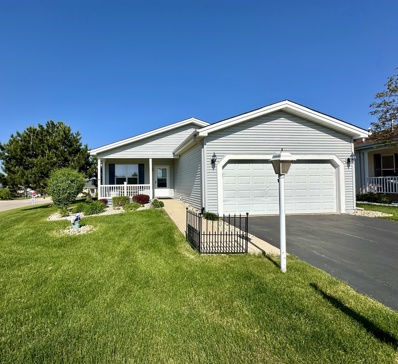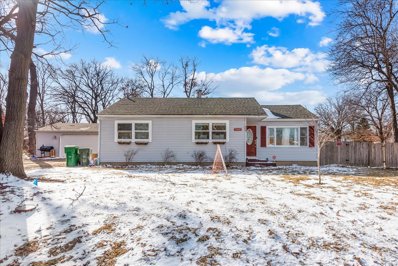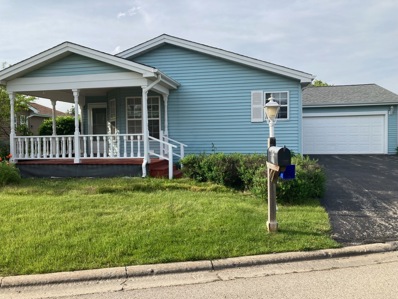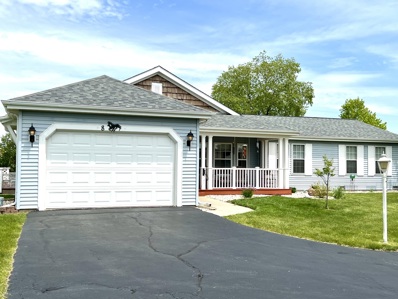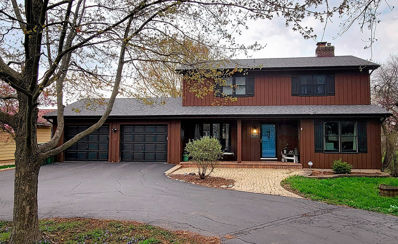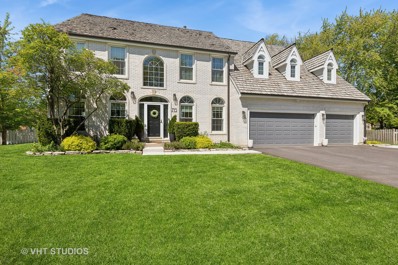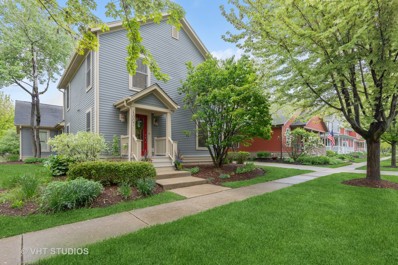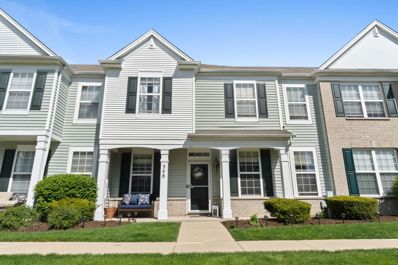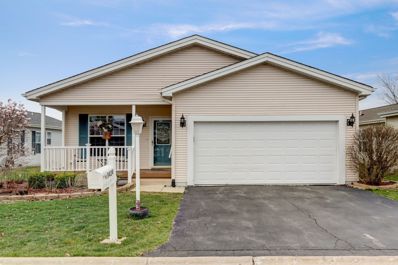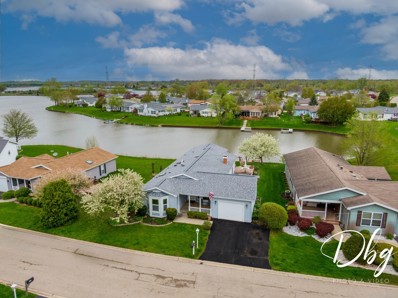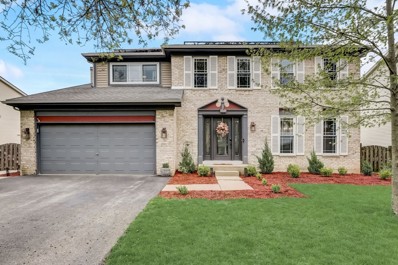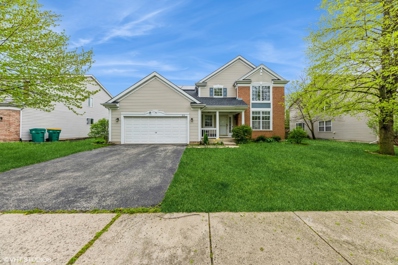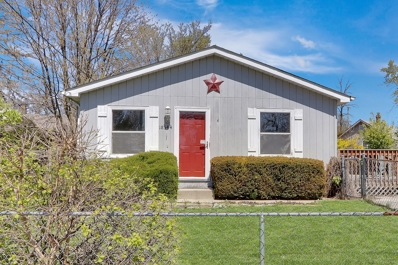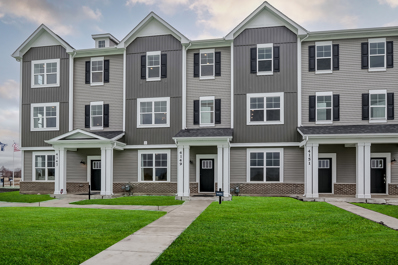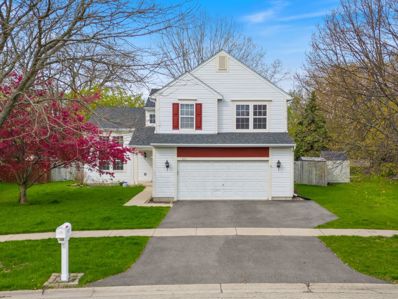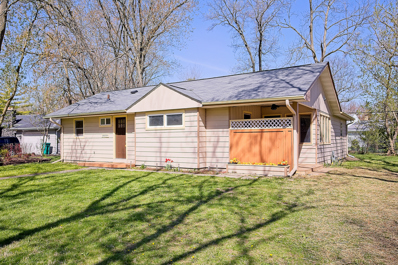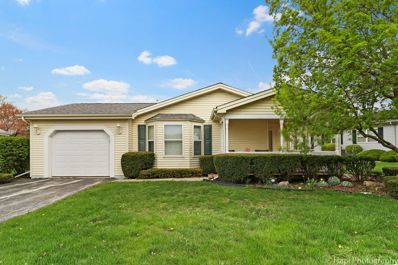Grayslake IL Homes for Sale
- Type:
- Single Family
- Sq.Ft.:
- 2,257
- Status:
- NEW LISTING
- Beds:
- 2
- Year built:
- 2000
- Baths:
- 3.00
- MLS#:
- 12059796
- Subdivision:
- Cherry Creek
ADDITIONAL INFORMATION
Welcome to this stunning end unit town home with the largest sf in highly desirable Cherry Creek! As you walk thru the front door into the warm & inviting 2 story foyer w/tile floor you're immediately greeted by the light & bright open floor plan & spacious living. The 2 story/vaulted ceiling Living Room w/picture windows flows into the separate Dining Room w/tile floor, crown moulding & chair rail & slider to the private paver patio. The updated Kitchen w/SS appliances, 42" white cabinets w/under cabinet lighting, tile backsplash, tile floor, breakfast bar perfect for barstools, countertop w/beveled edge, pantry, double oven & ceiling fan overlooks the dining room & patio. If you need to work from home - the Office on the main level is perfect. Let's head upstairs to the Master Suite w/wood laminate floor, w/i closet, ceiling fan, chair rail & Master Bath w/double sinks, jacuzzi tub, & tile floor. The additional spacious Bedroom share a hall Bathroom w/tile floor & shower/tub w/fiberglass surround for easy cleaning. There's more - the well sized Loft w/ceiling fan overlooks the Foyer and can be converted to an additional bedroom/family room. Did I mention that the Laundry Room w/full sized washer/dryer is conveniently located on the 2nd floor. To make life easier - the new furnace is 1.5 years old, appliances are newer, built-in shelving, built-in shelving in the garage, there's a clubhouse w/exercise room, close to shopping, restaurants, entertainment, downtown, etc. Highest & Best due to Wednesday, 5/22 at 500pm.
- Type:
- Single Family
- Sq.Ft.:
- 1,490
- Status:
- NEW LISTING
- Beds:
- 3
- Lot size:
- 0.21 Acres
- Year built:
- 1972
- Baths:
- 2.00
- MLS#:
- 12055839
ADDITIONAL INFORMATION
Welcome to this move-in ready brick ranch, perfectly poised for comfortable living. This home boasts fresh paint and new carpet and flooring throughout, creating an inviting atmosphere. The main level features open concept living spaces, including a spacious kitchen with ample cabinet space and an eating area that opens onto a backyard deck, ideal for entertaining. With three bedrooms and two full baths, there's plenty of room for everyone. The huge finished basement offers a versatile rec room with a cozy fireplace, a laundry room, and a work room, providing ample added storage space. Additional features include a 2-car garage and proximity to parks and lakes, making this home a perfect blend of convenience and charm! Estate Sale. Sold As-Is.
- Type:
- Single Family
- Sq.Ft.:
- 1,680
- Status:
- NEW LISTING
- Beds:
- 2
- Year built:
- 1995
- Baths:
- 2.00
- MLS#:
- 12056453
- Subdivision:
- Saddlebrook Farms
ADDITIONAL INFORMATION
Beautiful, move-in-ready home in Saddlebrook Farms, a 55+ community. This spacious Castleton model features 2 bedrooms, a den/family room, 2 full baths, and a 2-car garage. The updated kitchen boasts quartz countertops, white cabinets, a newer refrigerator and dishwasher, and a brand-new microwave (2024). The oversized 24x20 heated garage, 22x10 deck, and private backyard with no neighbors behind offer additional comfort and privacy. Recent home updates include brand new carpet (2024), freshly painted front porch (2024), sump pump (2023), hot water heater (2023), newer interior light fixtures (2022), furnace (2018), and professional painting throughout the home (2022). Visit this charming home today and make it yours! The association fee includes access to a clubhouse, and exercise facilities. Maintenance free community.
- Type:
- Single Family
- Sq.Ft.:
- 1,604
- Status:
- NEW LISTING
- Beds:
- 3
- Year built:
- 1994
- Baths:
- 3.00
- MLS#:
- 12057527
- Subdivision:
- Washington Village
ADDITIONAL INFORMATION
Welcome home to this move in ready 3bed/2.1 bath Townhome and attached 2 car garage. The welcoming foyer leads you to dramatic two-story living room. The dining room sliders leading out to fenced yard and a patio for your summertime enjoyment. Spacious kitchen with stainless steel appliances. The 2nd level takes you to a large loft and 3 bedrooms. Huge master bedroom w/ walk in closet. Full finished basement. Located minutes from coffee shop, restaurant, College of Lake County and so much more.
Open House:
Friday, 5/31 5:00-9:00PM
- Type:
- Single Family
- Sq.Ft.:
- 1,792
- Status:
- NEW LISTING
- Beds:
- 2
- Year built:
- 2018
- Baths:
- 2.00
- MLS#:
- 12048225
- Subdivision:
- Saddlebrook Farms
ADDITIONAL INFORMATION
This like new home situated on a scenic waterfront lot was a former model home with many bells and whistles added. If you are looking for tranquility and relaxation in an amazing active adult community, you will fall in love with this home's setting. The screened in porch allows you to enjoy a summer breeze as you sit in your serene space with Trex decking for low maintenance. Sip your morning coffee as the waterfowl serenade you with their song. Life doesn't get much better than this. There's also a great patio area for grilling out in the summer. Relax and sit a spell. This is what living the good life feels like. Inside you will find high design with tray ceilings, coffered ceiling, quartz countertops, premium designer paint job, and many other finishes in high demand. The kitchen is a SHOW STOPPER! Gorgeous quartz countertops stretch "for miles" on the large kitchen island. There is an abundance of prep space. Imagine all the baking that can happen in this amazing space. Crisp white soft-close cabinets are plentiful as well. The coffered ceiling helps define your dining space in this lovely and spacious open concept layout. The tray ceiling in the living room also adds architectural interest and says "high design." The primary suite has a spectacular view of the water through the bay window. The wallpaper coordinates on the wall and ceiling that elevates this space to something a bit special. The large walk in closet and incredible primary private bathroom offer lots of excellent storage. And you will adore the walk in shower that feels spa-like. Double vanity. So many things to ooh and ahh about in this home. Even the guest bathroom is something special. ADA equipped with discreet cement ramp leading to the home's front door. Saddlebrook Farms is an active adult 55+ community with bocce ball court, walking paths, bus access to shopping and restaurants, a community center, community gardens, fish-stocked lakes (catch and release), & fitness center. Electric trolling motors are allowed on the lakes. Ask your agent for an example of all the activities from the May of 2024 resident newsletter. If you are looking for a fun place to live with a great community to participate in group activities and fun as much as you'd like, this home is something you should really consider. The current homeowners added washer & dryer, screened in the porch, added the back patio & patio behind the garage, front storm door, garage shelving, garage attic stairs & flooring, garage anti-slip poly flooring, & an additional spigot and exterior electrical outlet on the lake side of the home. Jackson Park model.
- Type:
- Single Family
- Sq.Ft.:
- 2,456
- Status:
- NEW LISTING
- Beds:
- 3
- Year built:
- 2005
- Baths:
- 3.00
- MLS#:
- 12055098
- Subdivision:
- Cambridge At Waters Edge
ADDITIONAL INFORMATION
Rarely available 1st Floor Master suite semi-custom townhome in coveted Waters Edge in Grayslake with private beach and access to Gages Lake. Boasting three spacious bedrooms, each featuring big walk-in closets, this home is perfectly suited for families or active couples seeking a blend of tranquility and community. The 2-story foyer provides a grand entrance to the home. The gourmet kitchen has 42" maple cabinets, granite countertops, with S/S appliances. The first floor master bedroom is complete with a luxurious en-suite that features a dual sink, relaxing oversized tub, and separate shower. The second floor unveils a versatile loft area, perfect for a home office or a cozy reading nook, as well as another full bath and 2 spacious bedrooms. Extended patio offers lots of space for flowers and BBQ. The beautiful lake, private beach, boat launch, walking path provide a resort-style living! You won't believe how many UPDATES this house has. Brand new 16K Luxury Kohler Luxstone walk-in Shower on second floor in April (2024), New AC and Furnace (2023 ), Luxury Vinyl Plank Flooring in Living Room, Master Bedroom, Stairs and Loft Area ( 2023 ), New Washer, Dryer, Dishwasher, Microwave ( 2021 ), New Water Heater ( 2020 ). Don't miss this opportunity to create lasting memories in a home where every detail caters to a life of comfort and ease.
- Type:
- Single Family
- Sq.Ft.:
- 1,456
- Status:
- NEW LISTING
- Beds:
- 2
- Year built:
- 2018
- Baths:
- 2.00
- MLS#:
- 12043543
- Subdivision:
- Saddlebrook Farms
ADDITIONAL INFORMATION
Simply sublime senior living and SCENIC VIEWS on a quiet cul-de-sac in Saddlebrook Farms! The versatile ranch offers loads of natural light, 9' ceilings, custom blinds throughout, rounded wall corners, and gorgeous LVP flooring. The high-end island kitchen features Shaker style cabinetry with crown detail, stainless appliances and range hood, glass mosaic backsplash, pendant lights over island with seating, plenty of recessed lighting, and crown molding and generous dining space with iron and white glass chandelier. The main living area has a lighted ceiling fan, crown molding, four big windows, and can accommodate your comfiest furniture. Washer (new!) and dryer on pedestals, cabinetry, and side door to yard in big laundry room. The owner's suite boasts crown molding, huge walk-in closet and big bath with double maple vanity, framed mirrors, modern lights, oversized shower with striated stone horizontal tile surround, commode niche, and rich stone-look tile floor. Hall bath has horizontal window over tub/shower, Shaker style vanity, framed mirror, and white fixtures. Bedroom 2 is ideal for guests, grandkids, and caregivers. The two-car garage is insulated with direct access to home. Watch the world go by on your covered front porch overlooking quiet neighborhood. Saddlebrook Farms offers SO many activities for EVERYONE. Check out the Fitness Center, pickleball courts, community garden, clubhouse, 24-hour on-site management, and beautiful grounds. Check out the Saddlebrook Farms May newsletter link in Broker Remarks. Welcome home!
Open House:
Monday, 5/20 4:00-6:00PM
- Type:
- Single Family
- Sq.Ft.:
- 1,000
- Status:
- NEW LISTING
- Beds:
- 2
- Lot size:
- 0.2 Acres
- Year built:
- 1961
- Baths:
- 2.00
- MLS#:
- 12053159
- Subdivision:
- Highland Estates
ADDITIONAL INFORMATION
Explore the endless potential of this charming RANCH home in GRAYSLAKE! This 3-bedroom, 2-bath property offers a versatile layout with ample opportunities for renovation and customization. Enjoy the convenience of two FIRST-FLOOR BEDROOMS, two full baths, and a light-filled living room that seamlessly connects with the eat-in kitchen with newer STAINLESS STEEL stove and refrigerator! The primary bedroom includes an ENORMOUS WALK-IN CLOSET and a private full bath. The large basement includes a HUGE FAMILY ROOM with a dry bar and connected bonus room, a 3rd bedroom, laundry room, and a utility room ideal for extra storage or a workshop. The fully fenced yard and detached 2-car garage add to the appeal. Located in the highly sought-after GRAYSLAKE SCHOOL DISTRICT and in close proximity to parks, lakes, shopping, and the Metra train station-- You'll have everything you need within easy reach. **Major updates include: Hot Water Heater, Furnace & Central Air (2023), Stove (2022), Driveway (2020), Refrigerator (2019), & Roof (2014)** Seize this opportunity to create a personalized sanctuary in the heart of the Grayslake community-schedule a showing today and explore the endless possibilities that await! View the Virtual 3D Tour to preview the home easily.
- Type:
- Single Family
- Sq.Ft.:
- 1,632
- Status:
- NEW LISTING
- Beds:
- 2
- Year built:
- 2005
- Baths:
- 2.00
- MLS#:
- 12054854
- Subdivision:
- Saddlebrook Farms
ADDITIONAL INFORMATION
Step into the move-in-ready Woodfern Model, nestled in a coveted 55 and older community on a charming corner lot (LOT 982). Experience seamless indoor-outdoor living with an open floor plan connecting living spaces to a sunroom and patio, ideal for relaxation and entertaining. Enjoy the added charm of a welcoming front porch, perfect for enjoying the neighborhood ambiance. The primary bedroom offers serene comfort with a bay window, walk-in closet and bath featuring a walk-in shower. Effortless living continues with a laundry room conveniently adjacent to the two-car garage. Indulge in an array of community amenities, including scenic walking trails featuring exercise stations, gardens, well-stocked ponds for fishing, and a clubhouse ideal for hosting parties, complemented by a dedicated exercise facility. Close proximity to shopping adds convenience to your lifestyle. Plus, never shovel snow or mow your lawn with included services, allowing you to fully embrace a carefree lifestyle. Take a look today and call this place home-a perfect blend of sophistication, comfort, and vibrant community living awaits. Being sold as is for seller convenience.
- Type:
- Single Family
- Sq.Ft.:
- 2,008
- Status:
- NEW LISTING
- Beds:
- 4
- Lot size:
- 0.24 Acres
- Year built:
- 1952
- Baths:
- 2.00
- MLS#:
- 12055802
- Subdivision:
- Wildwood
ADDITIONAL INFORMATION
Short sale preapproved price! Welcome home! Don't miss out on the opportunity to own this spectacular split-level gem featuring 4 bedrooms, 2 baths, and a host of impressive features. As you step inside, you'll be greeted by the timeless elegance of hardwood floors and fresh paint throughout, creating a warm and inviting atmosphere. The heart of this home is the beautiful, updated, all stainless steel kitchen, where culinary dreams come true. The open floor plan seamlessly connects the kitchen to the dining room, allowing for effortless entertaining. Glass sliders lead to the back patio, creating a perfect blend of indoor and outdoor living spaces. The gorgeous master suite is a true retreat, boasting a cozy fireplace and offering plenty of privacy tucked away from the other bedrooms. Imagine unwinding in your own tranquil sanctuary after a long day. The spacious living room on the lower level is adorned with newer ceramic tile, adding a touch of modern luxury. This area is perfect for relaxing with family and friends or hosting gatherings. Convenience is key with the attached garage accessible through the breezeway, providing extra storage space for your belongings. You'll appreciate the practicality of this feature, making everyday living a breeze. One of the many highlights of this property is its proximity to a private park and beach, just steps away. Enjoy the outdoors, take a leisurely stroll, or bask in the sun at the beach - the choice is yours! Don't miss out on the chance to make this your forever home. With its impressive features and desirable location, this property won't last long in today's competitive market. Act quickly and schedule a viewing to experience the charm and comfort this home has to offer. This is a short sale subject to final bank approval. Street parking IS allowed.
$182,900
314 Furlong Lane Grayslake, IL 60030
- Type:
- Single Family
- Sq.Ft.:
- 1,650
- Status:
- NEW LISTING
- Beds:
- 2
- Year built:
- 1992
- Baths:
- 2.00
- MLS#:
- 12054784
- Subdivision:
- Saddlebrook Farms
ADDITIONAL INFORMATION
Home could use fresh paint and new flooring in living room and master bedroom. New roof in 2022. Original stove and oven. Over 1600 square feet of living area. Kitchen has wood cabinets and newer counter tops. Breakfast eating area. Large living room with bow window and dining area. Large bedroom with laminate flooring and walk in closet with shelving. Next full walk-in shower with bench area and bath. Master suite with two large walk-in closets and shelving, full bath. Laundry room tile flooring with washer and dryer and door to the oversized heated 2-car garage with an attic for storage. Access to crawl space at the back side of house with sump pump. Estate Sale and being sold As Is. Front deck need boards replaced, no carbon monoxide unit in home, original stove and oven, smoke detector needs updating. A/C is original, but works! This home is clean, move in immediately.
$187,000
8 Mustang Court Grayslake, IL 60030
- Type:
- Single Family
- Sq.Ft.:
- 1,680
- Status:
- NEW LISTING
- Beds:
- 2
- Year built:
- 1990
- Baths:
- 2.00
- MLS#:
- 12054159
- Subdivision:
- Saddlebrook Farms
ADDITIONAL INFORMATION
This beautiful 2 bedroom 2 bath home is located in Saddlebrook Farms a 55+ community. The master suite has an updated Full Bath with a roll in shower. Hardwood floors in the Living room and Dining room. There is also a nice size den with French Doors. This property does have a slight lake view across the street. Equipped with a 1 1/2 car garage with pull down stairs to the attic for extra storage. The current garage can be converted to a 2 car garage and has been approved by Saddlebrook Farms. Roof 2021, Hot Water tank 2017, Furnace 2019, New Washer and Dryer. Sarazen model located on lot #48 Amenities included at Saddlebrook Farms are a fitness center, bocceball court, horseshoe pits, a pickleball court, a brand new community center with pool tables, ping pong, darts, and much more, There is also a lake lodge that hosts events for the community. We have walking paths and 4 beautiful stocked lakes (over 100 acres) for catch and release fishing and also a beautiful community garden. Come and check out the lifestyle that you can enjoy in our beautiful community. The HOA includes snow removal, lawn maintenance, water, garbage and recycling, and all the amenities listed above. The yearly property taxes are only $120 per year. Only an hour north of Chicago
- Type:
- Single Family
- Sq.Ft.:
- 2,400
- Status:
- Active
- Beds:
- 4
- Year built:
- 1977
- Baths:
- 3.00
- MLS#:
- 12053683
ADDITIONAL INFORMATION
What a wonderful place to call home. Located just three blocks to Private Motorized Lake, Neighborhood Pier, Beach and Park. Great Location minutes to Tollway, Shopping, Schools and Historic Downtown Grayslake. This place has 4 bedrooms, 2 1/2 updated baths, finished theater room/rec room in basement. Large beautifully private yard complete with patio, deck, and circle drive out front. The formal living room even has a see-through gas log fireplace. Family room with fireplace, and door to deck and backyard. Formal dining room, large updated kitchen with stainless steel appliances and stone countertops. 4 bedrooms on the second floor, master with walk-in closet, private bath, and wonderful balcony overlooking the back gardens. There is a newer roof as well as a 2 car attached garage and storage shed out back!
- Type:
- Single Family
- Sq.Ft.:
- 2,825
- Status:
- Active
- Beds:
- 4
- Lot size:
- 0.36 Acres
- Year built:
- 1995
- Baths:
- 4.00
- MLS#:
- 12042697
ADDITIONAL INFORMATION
INCREDIBLE renovated home nestled in The Meadows Subdivision on quiet cul-de-sac COMPLETELY remodeled from head to toe! Stately curb-appeal with brick facade, shaker roof and 3-Car Garage. Step inside and prepared to be wowed! First Floor OFFICE! LARGE Living Room flows into Dining Room. GORGEOUS hardwood floors throughout main level, upstairs hallway and Master Suite! BEAUTIFUL updated Kitchen with white shaker cabinets, matte black hardware, all stainless steel appliances, quartz countertops with expansive center island including built-in beverage refrigerator, spacious eating area open to Family Room with FIREPLACE! Primary Suite is a DREAM with STUNNING bathroom incorporating stand-alone soaker tub, walk-in shower, double vanity, separate bidet and just wait until you see the HUGE walk-in closet!!! Perfectly sized secondary bedrooms all with NEW carpet! NEW hall bath! Full FINISHED Basement thoughtfully designed with large recreation area, INCREDIBLE Full Bath with steam shower and additional 5th Bedroom! But wait, there's more! EXTRAORDINARY back yard with IN-GROUND POOL, Gazebo, deck, brick paver patio and NEW FENCE! Your friends and family will never leave! NEW windows! NEW Washer/Dryer! NEW A/C, Furnace & Water Heater! The 3-Car Garage boasts EV Charger, Heat and A/C! NEW Driveway and front walk! NEW Sprinkler System! THIS IS A MUST SEE!
$485,000
1007 Harris Road Grayslake, IL 60030
- Type:
- Single Family
- Sq.Ft.:
- 1,598
- Status:
- Active
- Beds:
- 3
- Lot size:
- 0.16 Acres
- Year built:
- 2004
- Baths:
- 4.00
- MLS#:
- 12039910
- Subdivision:
- Prairie Crossing
ADDITIONAL INFORMATION
You've got to see this adorable 3 bedroom, 3.5 bathroom Halsey Model in beautiful Prairie Crossing! Gorgeous gourmet Kitchen and beautifully finished Laundry Room, Freshly Painted Exterior!!!!! Absolutely Deluxe Finished basement with Full Bath, Wet Bar, Built-Ins, Office Space and Pool Table! Freshly painted interior and NEW carpet!?!!? Say what! This one is amazing! Backyard opens up to common area green space and park! Convenient access to the Metra Station, Community Gym and Liberty Prairie Farm Market! Trails wind throughout the gorgeous, native plant-filled prairie providing opportunities for many outdoor activities including jogging, hiking, biking, and cross country skiing. There are tennis courts, a fitness center and sand volleyball courts. A beautifully landscaped beach overlooks Lake Leopold, a 20 acre private lake, exclusive to residents and their guests. Lake life is perfect for kayaking, swimming, paddle boarding, fishing and sunset viewing. A charcoal grill is perfect for beach picnics. A variety of playgrounds are nestled throughout the neighborhood as well as community fire pits and an Edible Landscape area that features cherries, apples, grapes and blackberries to name a few! Liberty Prairie Farm is an organic farm that harvests USDA certified organic vegetables year round on the premises! Weekly shares of fruit and vegetables can be purchased each season or visit the farm store open to the public. Imagine farm fresh, free-range eggs for your breakfast table! Bring your horse~Prairie Crossing has a Coop Stable with an outdoor riding ring and 10 miles of trails, plus additional trails accessible via the Oak Openings Forest Preserve. Much more than a neighborhood, Prairie Crossing is truly a community with planned social events, such as Beach BBQ's, Egg Hunts, Fourth of July Bike Parades and Summer Concerts at the Gazebo! Fremont Elementary School District 79 for grade school as well as in district for Prairie Crossing Charter School, an environmentally based charter K-8 school nestled in the community. Admittance is by lottery to those who live in district. Prairie Crossing is at the intersection of Metra Milwaukee District North and Metra North Central's lines for convenient transportation to downtown Chicago and O'Hare. Prairie Crossing is also served by the Pace Suburban Bus, lines 572/574. Come visit and experience life on the prairie!
$299,900
548 Topeka Drive Grayslake, IL 60030
- Type:
- Single Family
- Sq.Ft.:
- 1,725
- Status:
- Active
- Beds:
- 3
- Year built:
- 2006
- Baths:
- 3.00
- MLS#:
- 12046155
ADDITIONAL INFORMATION
Meticulously maintained 3 bedroom townhouse in Lake Street Square! Extremely close to the downtown Grayslake area and a quick stroll to the Metra station for an easy commute to work in the city. Home includes easy care engineered flooring, neutral colors, newer carpeting and newer appliances. Open floor plan that is great for entertaining and includes a guest bathroom and laundry room on the main floor for convenience. Kitchen includes beautiful 42" maple cabinets and plenty of counterspace . Sliding doors open to your grilling area to make life easier. The dining room leads to the spacious family room for after dinner activities. Each bedroom has a large closet space and ceiling fan. The master suite comes with a private bathroom and dual sinks. Includes a 2 car garage with built in storage for all the things you accumulate. A beautiful home in a quiet neighborhood. Nothing to do besides move in.
- Type:
- Single Family
- Sq.Ft.:
- 1,730
- Status:
- Active
- Beds:
- 2
- Year built:
- 2006
- Baths:
- 2.00
- MLS#:
- 12046010
- Subdivision:
- Saddlebrook Farms
ADDITIONAL INFORMATION
Look no further! This beautifully appointed Saddlebrook home sets the pace for your new lifestyle. From the time you enter, you'll be pleasantly surprised when you see so many upgrades from the laminated wood flooring to the crown molding and the foxglove III floor plan that has its own hall where you'll find the furnace, hot water tank and laundry all tucked away with easy access. Do you work from home, there is a room that is off by itself that can be used as an office, den or even a third bedroom. The kitchen has ceramic tile backsplash, additional cabinets including two pantry cabinets offering lots of storage space and it's also open to dining and living rooms. So, when the cook is preparing a wonderful meal for all to enjoy, the cook can still be park of the fun and conversations! The Primary bedroom boasts a bay window, carpeting (carpet is over wood laminate flooring), crown molding, a walk-in closet and private bath. There is also a second bedroom for family or guests. The living room opens to sun room where you can enjoy sharing with family and friends or just relaxing. Sliders from sun room open to spacious deck for summer enjoyment. If you think you need more storage, then go into the garage where you'll find stairs to floored attic. Then there is the community where you'll find just about every thing you want to do.
$240,000
108 Derby Lane Grayslake, IL 60030
- Type:
- Single Family
- Sq.Ft.:
- 1,668
- Status:
- Active
- Beds:
- 2
- Year built:
- 1990
- Baths:
- 2.00
- MLS#:
- 12045741
- Subdivision:
- Saddlebrook Farms
ADDITIONAL INFORMATION
LAKEFRONT LIVING in the 55+ Active Adult Community of Saddle Brook Farms: Introducing 108 Derby Ln - your dream of maintenance-free living becomes a reality in this beautifully updated residence nestled within the serene and vibrant 55+ community of Saddlebrook Farms in Grayslake, IL. This charming home is perfectly tailored for adults seeking an active, engaging lifestyle. Featuring two bedrooms, two full baths, and a large 4-season sunroom, it overlooks a stunning waterfront oasis. Upon entering, you'll be captivated by the inviting open floor plan that seamlessly integrates living spaces. The kitchen boasts a peninsula, separate table space, and newer stainless appliances including an oven with AirFryer feature. Engage with neighbors at social club gatherings in the lake house or enjoy tranquil fishing in fish-stocked lakes. This home's location offers easy access to Chicago, blending convenience with a peaceful lifestyle close to family and friends. The community offers a state-of-the-art fitness center, bocce ball courts, and numerous paths for leisurely walks. Assessments cover water, common insurance, clubhouse, exercise facilities, lawn care, scavenger, and snow removal, ensuring a truly carefree living environment.
- Type:
- Single Family
- Sq.Ft.:
- 2,226
- Status:
- Active
- Beds:
- 4
- Lot size:
- 0.2 Acres
- Year built:
- 1991
- Baths:
- 3.00
- MLS#:
- 12035466
- Subdivision:
- College Trail
ADDITIONAL INFORMATION
Welcome to your DREAM HOME in COLLEGE TRAIL! This impeccable Colonial-style residence boasts 4 bedrooms, 2.5 baths, and a wealth of desirable features that will leave you in awe. As you step inside, you are greeted by an abundance of natural light that illuminates the spacious interior. The main level features a FORMAL DINING ROOM, perfect for hosting elegant dinner parties. Updated kitchen features HEATED PORCELAIN TILE FLOORS, a luxurious MARBLE BACKSPLASH, and top-of-the-line STAINLESS STEEL appliances. Unwind in the cozy family room, complete with CHERRY HARDWOOD FLOORS and a striking MARBLE LEDGER FIREPLACE. Sliding glass doors beckon you to the expansive FULLY-FENCED BACKYARD, complete with a large newly updated COMPOSITE DECK, a beautifully manicured garden, and a large patio for entertaining. Upstairs, the luxurious primary bedroom boasts a spacious walk-in closet and a recently remodeled en-suite bath, featuring HEATED PORCELAIN TILE FLOORS, a sleek EUROPEAN SHOWER, and dual sinks. The finished basement serves as a versatile space for recreation and relaxation, and also includes an abundance of extra storage space. With its impeccable craftsmanship, stylish updates, and prime location, this exquisite home offers an unparalleled opportunity to experience luxury living in Collage Trail. Don't miss your chance to make this your forever home! ***ADDITIONAL UPDATES: Concrete walkways/patio ('22), Air Conditioning Unit ('22), Sunrun solar panels installed ('19), All new windows and doors ('17); New roof and gutters ('15), Exterior siding ('15), & Furnace ('15). For complete list of updates, see "Updates & Improvements" document under Additional Info tab.***
- Type:
- Single Family
- Sq.Ft.:
- 2,592
- Status:
- Active
- Beds:
- 3
- Lot size:
- 0.21 Acres
- Year built:
- 1995
- Baths:
- 4.00
- MLS#:
- 12042825
- Subdivision:
- English Meadows
ADDITIONAL INFORMATION
Welcome to your dream home in Grayslake! This fantastic residence boasts an inviting open floor plan with a stunning 2-story living room and dining area. The recently updated kitchen features a convenient island and seamlessly flows into the cozy family room. Laundry and a possible 4th bedroom or office complete the first floor. Upstairs, revel in the charm of a loft space, complemented by gleaming hardwood flooring throughout. Retreat to the primary suite, complete with a cathedral ceiling and a spa-like master bath featuring dual sinks, a relaxing garden tub, and a separate shower. The finished recreation room in the basement provides additional space, along with ample storage and a convenient half bath. Enjoy the smart home features throughout, an electric car charger and solar panels. Lots of updates made, all new appliances (2022) new HVAC (2023) and a new roof (2021). Plus, enjoy the added bonus of having Grayslake Elementary School (Meadowview) conveniently located within the subdivision.Buyer must be willing to take over the 25 year solar panel lease.
- Type:
- Single Family
- Sq.Ft.:
- 1,008
- Status:
- Active
- Beds:
- 3
- Lot size:
- 0.15 Acres
- Year built:
- 1994
- Baths:
- 1.00
- MLS#:
- 12041223
ADDITIONAL INFORMATION
Why rent when you can own? Charming 3 bedroom home with access to the amenities Gages Lake offers! Enjoy the access to the water, docks, and beaches practically in your back yard. NEW carpet, FRESH paint, and NEW trim and doors make this one cute setting! Great size bedrooms! Bring your finishing touches! SOLD AS IS * CONV/ CASH offers only
- Type:
- Single Family
- Sq.Ft.:
- 1,893
- Status:
- Active
- Beds:
- 3
- Year built:
- 2024
- Baths:
- 3.00
- MLS#:
- 12040705
- Subdivision:
- Tribeca
ADDITIONAL INFORMATION
Welcome to the Madison at Tribeca! It's one of two floorplans in our Towne Square Collection. This elevation includes three bedrooms, two-and-a-half bathrooms, a three-car garage, and a second-floor balcony. As you enter the foyer of Madison, you'll be met by the flex room. This space can be utilized in countless ways. Some of our homeowners have transformed this space into a home office, gym or play room. Up on the main floor, you'll appreciate all the space to entertain guests. You'll be in awe of the kitchen island that's fit for a beautiful brunch spread. An extensive wall of cabinetry is parallel to the kitchen. You'll be surprised by the available storage space. With a kitchen like this, great memories are guaranteed to be made, whether you're hosting a party or just spending time with the family. The dining room is conveniently located near the kitchen and has the space to comfortably seat four to six people. Find a large walk-in pantry tucked away from the dining room, giving you even more organizational space. The great room located off of the kitchen is fantastic for hosting and enjoying family movie nights. In the warmer months, step onto your balcony and enjoy the evening with your favorite beverage! The powder room completes the main floor and is yet another ideally located convenience you'll appreciate in this home. The Madison's second floor holds three bedrooms, including the owner's suite. The impressive owner's suite can easily fit a king-size bed and includes a huge walk-in closet! You'll love having additional storage space for your belongings. Each of the secondary bedrooms has space for a queen-size bed and includes a generously sized closet. The secondary bedrooms are down the hall from the owner's suite, providing privacy for everyone. Finishing off the floor is the laundry room, which is conveniently tucked away and has ample storage space. *Photos and Virtual Tour are of a model home, not subject home* Broker must be present at clients first visit to any M/I Homes community. Lot 51
- Type:
- Single Family
- Sq.Ft.:
- 2,407
- Status:
- Active
- Beds:
- 4
- Year built:
- 1996
- Baths:
- 3.00
- MLS#:
- 12038933
ADDITIONAL INFORMATION
Welcome to your dream home, settled in a relaxing neighborhood that's got good vibes all around. Once you walk in, you'll love the layout - perfect for hosting epic parties or just living your best life every day. Imagine yourself in a classy living room, dining area flooded with natural light, and a kitchen that you would love to cook all your meals in (yes, chef). Plus, there's a cozy family room with a fireplace for those Netflix marathons. On the main floor, there's a sweet den just waiting to be your WFH setup, along with a laundry room and half bath with bonus storage space. Upstairs? Your primary suite is pure luxury, with cathedral ceilings, double closets, and a spa-like bathroom that'll make you feel like you're living in a five-star hotel. And there are three more bedrooms up there, plus another fully renovated bathroom for sharing. Outside? Oh yeah, you've got a fenced backyard with a big patio for summer hangouts. And if you need more space, there's an unfinished basement with an additional bathroom and potential bedroom just waiting for your personal touch. So what are you waiting for? This spot is close to everything-great schools, the Metra, bike paths and can't forget ... the golf course! Welcome home!
- Type:
- Single Family
- Sq.Ft.:
- 1,730
- Status:
- Active
- Beds:
- 4
- Lot size:
- 0.26 Acres
- Year built:
- 1962
- Baths:
- 3.00
- MLS#:
- 12036849
- Subdivision:
- Wildwood
ADDITIONAL INFORMATION
Welcome to one of the nicest Grayslake homes to hit the market this year! This beautiful 4 bedroom, 2.5 bath ranch home has been renewed and meticulously updated to today's modern tastes. With almost 1,800 sqft of living space on the main floor, you will LOVE the open design. There are SO many updates that make this house the definition of "move-in ready". A few highlights of the recent updates are the NEW roof, NEW flooring, NEW painting, NEW lighting - SO much new! Located a block away from lovely Valley Lake, and just a few minutes from Gages Lake, this home is surrounded by serene nature, beaches, and you'll have lake access as well! Entering in you'll notice the lovely tiled foyer, bright and inviting. The master bedroom is large and you'll wake to the sunrise from the East. Attached to the master is a spa-like ensuite bathroom - a private and elegant way to start your day! The remaining three bedroom are large and located in the north wing of the home, all newly painted & carpeted. The main area encompasses the chef's kitchen, with all the modern touches, along with the living room and dining room. The kitchen has been completely renovated with timeless colors, beautifully tiled backsplash, and all stainless steel appliances. Being adjacent to the living room, those cooking will never be left out of the conversation. The living room has gorgeous French sliding doors that open to the spacious deck, as well as a picturesque fireplace. Truly a perfect room to entertain, host family & friends, or just relax. You'll love sitting in your own back yard after a long day, soaking up the setting sunshine. The basement is spacious and is a blank canvas for your design ideas! This house is ready for you - set up a showing today, and see if this house is YOUR HOME!
- Type:
- Single Family
- Sq.Ft.:
- 1,442
- Status:
- Active
- Beds:
- 2
- Year built:
- 1997
- Baths:
- 2.00
- MLS#:
- 12006598
- Subdivision:
- Saddlebrook Farms
ADDITIONAL INFORMATION
Home Sits in Sought After Saddlebrook Farms Adult Community. This Lovely 1442 Sq Ft, Mustang Model Has Been Freshly Painted Throughout in April of 2024 to Include Walls, Ceilings & Trim. Most Windows Have Been Updated in April 2024. Shows Like New. It Shines from Top to Bottom & Is A Pleasure to Show. New Faucet in Kitchen. New DR Chandelier. Home Includes a Newer Sump with Alarm & Newer Roof, Newer Water Heater & Furnace. Home has an Easy to Hook Up Sprinkler System in Yard (but never used), A Relaxing & Bright 4 Season Room Invites You in For Relaxing Evenings or Morning Coffee. (You Will Not See This in Any Other Home in This Price Range). One & Half Car Finished Garage is Attached. "As Is" Estate Sale.


© 2024 Midwest Real Estate Data LLC. All rights reserved. Listings courtesy of MRED MLS as distributed by MLS GRID, based on information submitted to the MLS GRID as of {{last updated}}.. All data is obtained from various sources and may not have been verified by broker or MLS GRID. Supplied Open House Information is subject to change without notice. All information should be independently reviewed and verified for accuracy. Properties may or may not be listed by the office/agent presenting the information. The Digital Millennium Copyright Act of 1998, 17 U.S.C. § 512 (the “DMCA”) provides recourse for copyright owners who believe that material appearing on the Internet infringes their rights under U.S. copyright law. If you believe in good faith that any content or material made available in connection with our website or services infringes your copyright, you (or your agent) may send us a notice requesting that the content or material be removed, or access to it blocked. Notices must be sent in writing by email to DMCAnotice@MLSGrid.com. The DMCA requires that your notice of alleged copyright infringement include the following information: (1) description of the copyrighted work that is the subject of claimed infringement; (2) description of the alleged infringing content and information sufficient to permit us to locate the content; (3) contact information for you, including your address, telephone number and email address; (4) a statement by you that you have a good faith belief that the content in the manner complained of is not authorized by the copyright owner, or its agent, or by the operation of any law; (5) a statement by you, signed under penalty of perjury, that the information in the notification is accurate and that you have the authority to enforce the copyrights that are claimed to be infringed; and (6) a physical or electronic signature of the copyright owner or a person authorized to act on the copyright owner’s behalf. Failure to include all of the above information may result in the delay of the processing of your complaint.
Grayslake Real Estate
The median home value in Grayslake, IL is $305,000. This is higher than the county median home value of $242,800. The national median home value is $219,700. The average price of homes sold in Grayslake, IL is $305,000. Approximately 68.72% of Grayslake homes are owned, compared to 29.69% rented, while 1.59% are vacant. Grayslake real estate listings include condos, townhomes, and single family homes for sale. Commercial properties are also available. If you see a property you’re interested in, contact a Grayslake real estate agent to arrange a tour today!
Grayslake, Illinois has a population of 21,168. Grayslake is less family-centric than the surrounding county with 38.39% of the households containing married families with children. The county average for households married with children is 38.63%.
The median household income in Grayslake, Illinois is $86,861. The median household income for the surrounding county is $82,613 compared to the national median of $57,652. The median age of people living in Grayslake is 37.2 years.
Grayslake Weather
The average high temperature in July is 81.7 degrees, with an average low temperature in January of 14.6 degrees. The average rainfall is approximately 36.2 inches per year, with 39.5 inches of snow per year.
