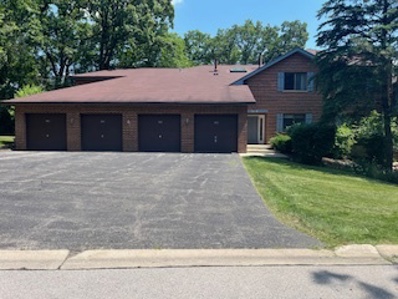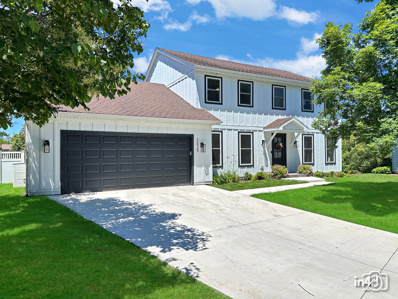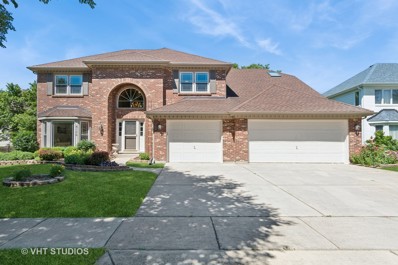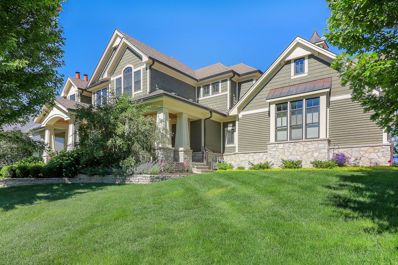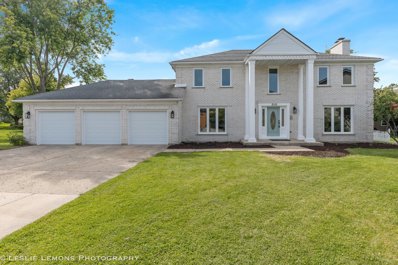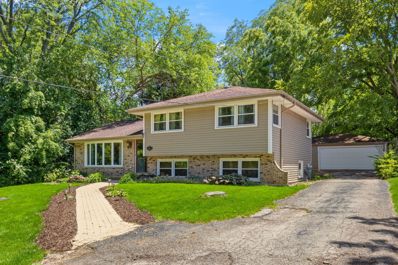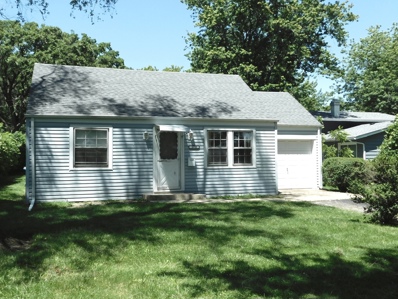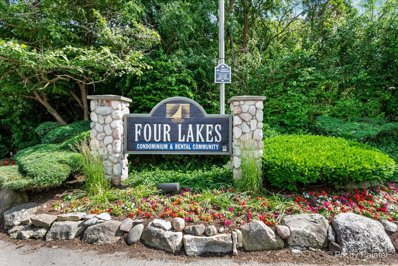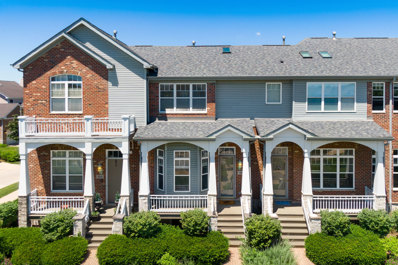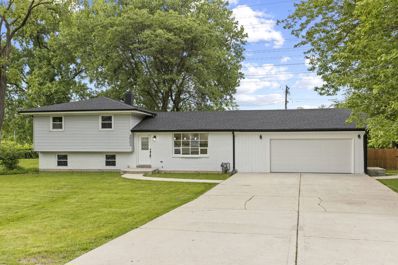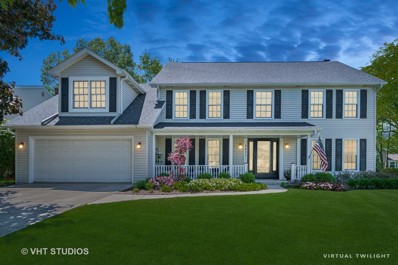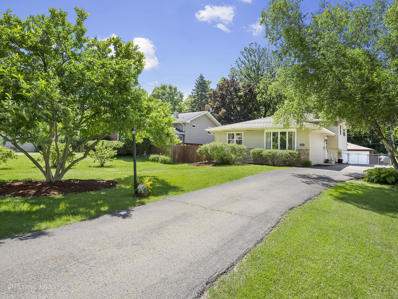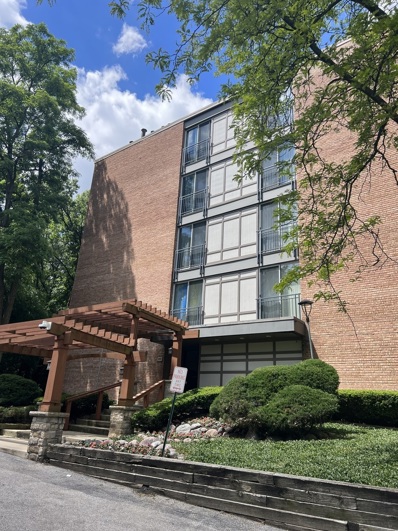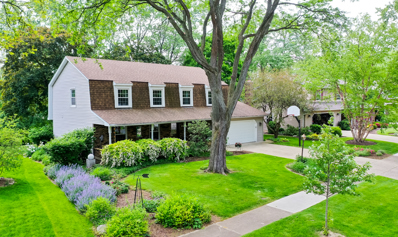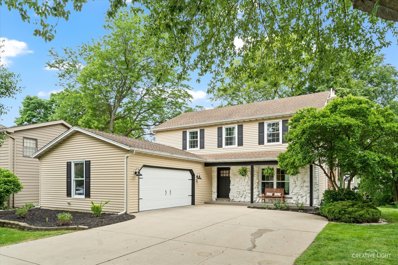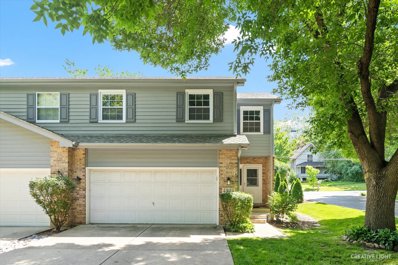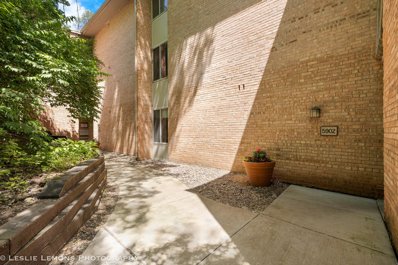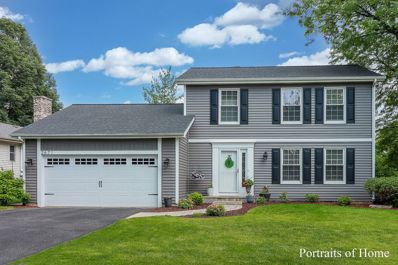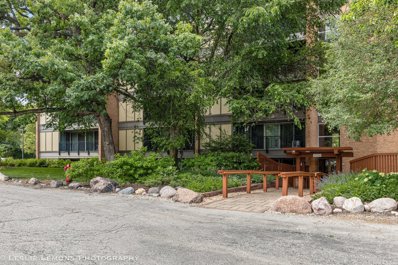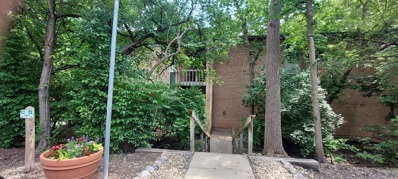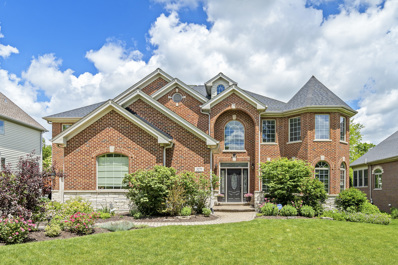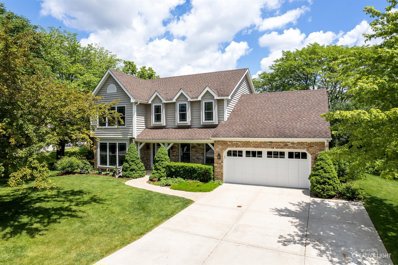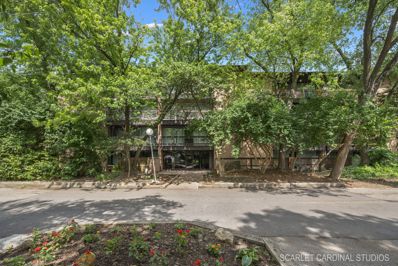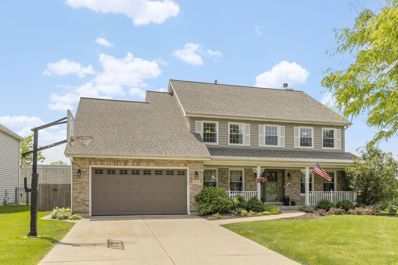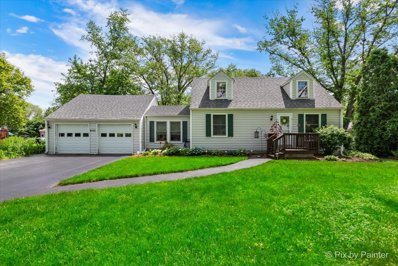Lisle IL Homes for Sale
- Type:
- Single Family
- Sq.Ft.:
- 1,128
- Status:
- NEW LISTING
- Beds:
- 2
- Year built:
- 1983
- Baths:
- 2.00
- MLS#:
- 12083655
- Subdivision:
- Chelsea
ADDITIONAL INFORMATION
Easy to live with updated 1st floor unit. Deck backs up to wooded area, generous storage area off deck, more storage in utility room with full sized washer and dryer cabinets and shelves and 1 car attached garage. Huge Kitchen. Master has walk in closet, 2nd bedroom has organizers in closet. Super convenient location close to all goods and services but hidden in the woods! Some of the lowest HOA fees in Du Page $189.34. Common areas and grounds beautifully kept. No dogs or rentals allowed. Seller is Licensed Real Estate Broker in Illinois, Idaho, Independent Real Estate Broker in Arizona.
$728,000
2629 Alta Court Lisle, IL 60532
- Type:
- Single Family
- Sq.Ft.:
- 2,567
- Status:
- NEW LISTING
- Beds:
- 5
- Lot size:
- 0.22 Acres
- Year built:
- 1978
- Baths:
- 4.00
- MLS#:
- 12081597
- Subdivision:
- Green Trails
ADDITIONAL INFORMATION
In 2023 2629 Alta Ct. was reimagined by a Exceptional Builder who brought todays Building Concepts, His Artistic Design, Functional Floor Plans, and Timeless Finishes and Created an Awesome Renovation with 5 Bedrooms, 3.5 Baths, and over 3793 sq. Ft. Of Luxurious living Space on 3 Levels in Lisle Green Trails Subdivision! Welcome to this beautiful EAST Facing home with Hardwood Floors, Eye Catching Millwork, Wainscoting, Vaulted Ceilings, Designer Lighting, Floating Staircase, Incredible Open Chef's Kitchen w/Custom Cabinetry, Expansive Island, Quartz Counter-tops, Tiled Back-Splash and Stainless Steel Appliances. The Entire Kitchen was reimagined for todays Living Experience. A Family Room with Refined Elegance, Brick Front, Wood Burning and Mantle, Ready for Mounted TV! Flex Room on 1st Floor( 5th Bedroom or Office) plus Full Bath to Serve the Needs if Necessary for a Related Living Arrangement! The Owners Bedroom is Dynamic ! Hardwood Floors and Walk-In Closet with Closet Organizer! Owners Bath offers a custom Vanity and a Designer shower sure to Please the most discriminating Consumer! Each and Every Bath is an artist canvas! The Lower Level offers a Exceptional Recreation Room, with Bar Area, and a Designer Half Bath! A Large , Beautiful Lot Completely Fenced with 1 Year Old White 5' Vinyl Fencing, and a Pergola Over the Stone Patio! This home boasts advanced smart home integration, including WiFi light switches compatible with Alexa or any other home automation system, a smart WiFi-enabled LG fridge, a Nest WiFi thermostat, and Ring security cameras. Enjoy the added convenience of permanent, color-changing LED exterior lighting with seasonal settings, and a 240V electric vehicle charging dock in the garage. Experience the convenience, efficiency, and enhanced aesthetics of a truly modern home.! Cul-de-Sac Location and Naperville School District #203, and Naperville North High School! A Renovation of this Magnitude is Rarely Seen in Today's Marketplace.
$675,000
6156 Westleigh Court Lisle, IL 60532
Open House:
Saturday, 6/15 4:00-6:00PM
- Type:
- Single Family
- Sq.Ft.:
- 3,102
- Status:
- NEW LISTING
- Beds:
- 5
- Lot size:
- 0.23 Acres
- Year built:
- 1994
- Baths:
- 3.00
- MLS#:
- 12080166
- Subdivision:
- Green Trails
ADDITIONAL INFORMATION
Welcome to the incredibly desirable Tyrnbury of Green Trails neighborhood located within the highly rated Naperville 203 school district. This prestigious pocket of Green Trails has larger executive homes that are 15 years newer than the rest of the subdivision. Enjoy 26 miles of walking & biking trails, 15 parks & playgrounds, & multiple tennis/pickleball courts all within Green Trails. This absolutely meticulously maintained home has only had owner and boosts new roof & windows. This stunning brick front Georgian home has abundant curb appeal with curved 2 story entrance. Inside the large vaulted foyer is welcoming & bright. Walk through to the large kitchen with loads of cabinet storage space, breakfast bar & island, and newer sliding glass door overlooking your large deck & beautiful backyard. The open concept kitchen flows in the oversized, vaulted family room with a stunning 2 story fireplace. Next to the family room is the 5th bedroom complete with closet & easy access to the first floor full bathroom, perfect for older house guests. The first floor laundry room is convenient & serves as a mudroom entrance to the 3 car garage. The first floor is rounded out with connected formal living room & dining room. Upstairs the primary suite is impressive with tray ceiling, 2 walk-in closets, updated bathroom vanity, separate shower & soaking tub. All three of the rest of the bedrooms are good size with large closets. The hall full bathroom has double vanity for extra space for everyone. Downstairs in the fully finished basement has high quality vinyl flooring & lots of extra space for a separate seating area, workout space, and even a bar. The concreted crawl space is ideal for all of your storage needs. The backyard is quiet & tranquil with a large deck for grilling & entertaining. Ideal location: only 3 miles to dt Naperville & dt Lisle, minutes to 355 & 88, beautiful neighborhood with gorgeous mature landscaping, & wonderful, caring neighbors. This exceptionally well-maintained home is an estate sale, the seller has no knowledge of property & is transferring the property as-is.
$1,250,000
5027 Kingston Avenue Lisle, IL 60532
- Type:
- Single Family
- Sq.Ft.:
- 3,500
- Status:
- NEW LISTING
- Beds:
- 4
- Year built:
- 2009
- Baths:
- 5.00
- MLS#:
- 12077710
ADDITIONAL INFORMATION
Welcome to 5027 Kingston Ave in the charming town of Lisle, where luxury meets craftsmanship in this exquisite 5-bedroom, 5-bathroom home. Boasting over 5200 sq ft of elegantly designed living space, this residence offers a blend of modern amenities and timeless features. Upon entry, you are greeted by a stunning 2-story foyer with a custom all-wood door and glass sidelights, setting the tone for the intricate details found throughout the home. The first floor showcases wide plank knotty natural quarter sawn hardwood floors, 10 ft ceilings, and an open floor plan enhanced by an upgraded trim package. The gourmet eat-in kitchen is a chef's dream, featuring an expansive 8ft island with a prep sink, seating, and storage, surrounded by upgraded 42" painted cabinets with crown molding, granite countertops, a travertine backsplash, and top-of-the-line stainless steel appliances including a Sub-zero refrigerator and a Wolf double oven. The kitchen flows seamlessly into the family room with a coffered ceiling, a Tiffany chandelier, and a stone wood-burning fireplace, perfect for cozy gatherings. Adjacent to the kitchen is a mudroom with custom built-in cabinets and shelves, providing ample storage.The first floor also includes a formal living room with dual French doors leading to a front porch patio, a dedicated office with wood panel-lined walls and built-in bookshelves, and a full bathroom with a floor-to-ceiling tiled shower. Upstairs, the primary suite is a private retreat with a tray ceiling, his and her walk-in closets, and a luxurious master bathroom featuring radiant heated travertine floors, a corner whirlpool soaker tub, and a custom walk-in tile shower with a frameless glass enclosure. Additional bedrooms on the second floor include a Jack and Jill bathroom shared by bedrooms two and three, each with walk-in closets and plantation shutters, and a fourth bedroom with an en suite bathroom. A convenient second-floor laundry room offers granite countertops, custom cabinets, and a laundry sink. The fully finished basement extends the living space with a living room and bar area, featuring a custom-built saltwater aquarium and a granite wet bar. The basement also includes radiant heated floors, a fitness room with rubber flooring and an attached bathroom, a bedroom with a large walk-in closet, and a media control center in the storage room. The home is equipped with modern conveniences such as an ADT security system, surround sound, and Ring cameras. Exterior features include a craftsman style with cedar siding, copper gutters, a concrete driveway, a wrap-around stone porch, and a professionally landscaped yard with mature trees. The stone back patio is perfect for outdoor entertaining with a gas grill line, and the screened-in porch offers a serene escape. The 3-car side-loading garage has radiant heated floors and attic storage with a pull-down staircase. Located in the highly regarded CUSD 202 and near top private schools such as Benet Academy, this home is conveniently close to downtown Lisle, major expressways, the Metra train, and various parks and recreational facilities. Experience the epitome of luxury living at 5027 Kingston Ave.
$799,900
2110 Babst Court Lisle, IL 60532
- Type:
- Single Family
- Sq.Ft.:
- 3,003
- Status:
- NEW LISTING
- Beds:
- 4
- Lot size:
- 0.27 Acres
- Year built:
- 1980
- Baths:
- 3.00
- MLS#:
- 12061114
ADDITIONAL INFORMATION
WHEN ONLY THE BEST WILL DO!!! Come grab this GREEN TRAILS Gem! FABULOUS END OF CUL DE SAC LOCATION. BRAND NEW WINDOWS, BATHS, KITCHEN, CARPET, PAINT, APPLIANCES. New furnace. All new high end fixtures. Hardwood floors flow THROUGHOUT the first floor! All new white over-sized baseboards & bright shaker cabinets. Primary bedroom suite with stylish bathroom. FINISHED BASEMENT! Convenient location to I-88, I-355. The home is located within the Green Trails Subdivision which include 25 miles of paths, 9 lakes and 17 parks. Both Lisle and Naperville downtowns are 3 miles away and it is a 10 minute drive to either train station.
$410,000
599a Front Street Lisle, IL 60532
Open House:
Saturday, 6/15 4:00-7:00PM
- Type:
- Single Family
- Sq.Ft.:
- 1,933
- Status:
- NEW LISTING
- Beds:
- 3
- Lot size:
- 0.57 Acres
- Year built:
- 1972
- Baths:
- 3.00
- MLS#:
- 12081009
ADDITIONAL INFORMATION
Welcome to your new home! Sitting on just under .6 acres of beautiful land, this home will check all the boxes. As you enter the home you will be greeted with a front room with an attractive bay window, perfect for entertaining or relaxing. Around the corner, you'll see your dining space and kitchen featuring stainless steel appliances and ample cabinet space. From the kitchen, you can step into your beautiful beamed family room with a floor-to-ceiling wood-burning fireplace and easy access to your outdoor oasis. The natural light in this home is second to none! Upstairs you will find three bedrooms and a full, updated, bathroom. The lower level can be used as a 4th living suite or a second family room! The outdoor entertainment space makes this property stand out. The backyard features a patio, a firepit area, and plenty of land for entertaining. While the home itself is sure to impress, you simply can't beat the location. Close to highways, easy Metra access, shopping, and dining galore, this area has it all!
- Type:
- Single Family
- Sq.Ft.:
- 672
- Status:
- NEW LISTING
- Beds:
- 2
- Year built:
- 1937
- Baths:
- 1.00
- MLS#:
- 12081733
ADDITIONAL INFORMATION
**Calling All Investors** At this price it's a steal!! Perfect project for investor! Great Opportunity to build some sweat Equity or Wonderful Opportunity to build your Dream Home on this Oversized Private lot... 2Bedroom 1 bath Ranch located in the charming community of Lisle. Close to the Metra train. Home is in need of Full interior rehab.All appliances will stay & washer and dryer are located in the Attached garage. BIG Back yard with pool Most recent upgrades include -(Newer Roof Tear-Off, Newer Siding , Upgraded Electric and newer H20, 2 Newer Sheds) Close to Shopping and Major expressways, downtown Lisle & don't forget The Morton Arboretum!!! Long -time home owners have many wonderful memories at this home. Home is being Conveyed As-Is
- Type:
- Single Family
- Sq.Ft.:
- 750
- Status:
- NEW LISTING
- Beds:
- 1
- Year built:
- 1970
- Baths:
- 1.00
- MLS#:
- 12082999
- Subdivision:
- Four Lakes
ADDITIONAL INFORMATION
Welcome to The Four Lakes..... Stunning Views. Spring, Summer, Fall & Winter the views. Enjoy your 22 foot patio. 1 assigned parking spaces included in the price is spectacular. In home washer & dryer. Wood burning fireplace w exposed brick creates a warm and comfortable ambiance. Four Lakes offers...swimming pools, tennis courts, ski hill, volleyball courts, bar and restaurant, walking and jogging trails, frisbee golf course, convenient store and a gym onsite with low and flexible memberships. Located near commuter train & major highways.
$394,900
1131 Ironwood Lane Lisle, IL 60532
Open House:
Saturday, 6/15 7:00-10:00PM
- Type:
- Single Family
- Sq.Ft.:
- 1,900
- Status:
- NEW LISTING
- Beds:
- 2
- Year built:
- 2003
- Baths:
- 4.00
- MLS#:
- 12079026
ADDITIONAL INFORMATION
WHEN ONLY THE BEST WILL DO! Discover unparalleled elegance and contemporary comfort in this exquisite River Bend Beauty Town Home. Spanning four luxurious levels, this turn-key residence is the epitome of modern living, boasting 2 bedrooms, 2.5 baths, an English basement, and 2 expansive balconies. Step into a main level that exudes sophistication with an updated kitchen featuring soaring cathedral ceilings, brand new 42-inch custom shaker white cabinetry with soft-close drawers, elegant crown molding, gleaming white granite countertops, and a chic subway tile backsplash. Equipped with stainless steel appliances, a touchless faucet, and hardwood flooring, the kitchen also offers a cozy eating area perfect for morning coffee. The living room is an entertainer's dream, complete with a gas log fireplace framed by marble tile and a built-in entertainment unit. Unwind on your private balcony, surrounded by lush foliage, and savor moments of peace and tranquility. Retreat to the primary bedroom, a serene oasis with vaulted ceilings, a spacious walk-in closet, and a luxurious private bath. The second en suite bedroom also features vaulted ceilings, a private bath, and a generous 30x15 balcony, providing ample outdoor space for relaxation. The versatile family room in the English basement is ideal for an office, teen hangout, man cave, or can easily be transformed into a third bedroom with its own half bath. With over $30,000+ in thoughtful improvements, this home stands out with remarkable features: 2020 Kitchen Renovation: New stove, dishwasher, refrigerator, shaker custom cabinets with crown molding, granite countertops, subway tile backsplash, touch less faucet, and hardwood floors. 2021 Updates: New water heater. The entertainment center in the living room was freshly painted, and marble tile was added to the fireplace. 2022 Enhancements: New roofing on the balcony off the second bedroom. 2024 Refresh: Entire interior repainted for a fresh, modern look. Perfectly situated close to dining, shopping, expressways, and more, this home offers both convenience and luxury. Welcome to your dream home!***Investor Friendly with No Rental Caps!!
$569,000
5003 Westview Lane Lisle, IL 60532
Open House:
Thursday, 6/13 10:30-12:30AM
- Type:
- Single Family
- Sq.Ft.:
- 2,235
- Status:
- NEW LISTING
- Beds:
- 4
- Lot size:
- 0.42 Acres
- Year built:
- 1977
- Baths:
- 3.00
- MLS#:
- 12077973
ADDITIONAL INFORMATION
Stunning, fully renovated home nestled in the sought-after Lisle location. Step into luxury with an open-concept main floor, a brand-new kitchen adorned with a striking 9-foot island, sleek white shaker cabinets, and top-of-the-line stainless steel appliances. Spend time with family and guests or relax in the open living room area. The first floor presents versatility, offering a bedroom or office space complete with a walk-in closet and an exquisite bathroom featuring double sinks. In the upper level you will find three additional bedrooms complemented by a full bathroom. The walkout basement showcases a familyroom/rec room with yet another luxurious bathroom and a dedicated laundry area. Outside, indulge in ultimate relaxation on the screened-in porch or expansive deck overlooking the splendid, private fenced backyard. New items include roof, many windows, all appliances, floors, doors, lighting... Situated within a mile of downtown Lisle, the Metra, the Library, and easy access to 355, this home offers unparalleled convenience. Meticulously renovated with impeccable attention to detail and quality craftsmanship, this residence embodies refined elegance and contemporary charm.
- Type:
- Single Family
- Sq.Ft.:
- 3,666
- Status:
- NEW LISTING
- Beds:
- 5
- Lot size:
- 0.21 Acres
- Year built:
- 1984
- Baths:
- 3.00
- MLS#:
- 12009697
- Subdivision:
- Green Trails
ADDITIONAL INFORMATION
This Green Trails beauty is positioned in a quiet cul-de-sac and checks all the boxes! As you enter this 3,666 square foot home you are greeted with hardwood flooring in the foyer and flowing to a lovely living room and dining room. The updated kitchen is the heart of the home with gorgeous cabinetry, seating space at the center island with quartz countertops and sight lines to the charming family room with a gas-burning fireplace. All rooms lead to the light & bright all-seasons sunroom that overlooks the landscaped yard with two paver patios and access to the trails. The impressive laundry room & organizational center features built-in cabinetry, a home office station and tons of space for any buyer's needs. The second levels boasts 5 bedrooms including the spacious master suite, with walk-in closet, 3 generous sized bedrooms with significant closet space and a 5th bedroom with three closets and tremendous square footage for any way you want to live. The finished basement includes multiple rooms including ample storage. This home is THE one you have been waiting for - location, schools, home size, super finishes, tons of flex and storage space, the trails and more! Highly Acclaimed District 203 Schools - Highlands Elementary, Kennedy Junior High and Naperville North High School.
- Type:
- Single Family
- Sq.Ft.:
- 1,932
- Status:
- NEW LISTING
- Beds:
- 3
- Lot size:
- 0.26 Acres
- Year built:
- 1977
- Baths:
- 2.00
- MLS#:
- 12066591
ADDITIONAL INFORMATION
Discover the perfect blend of charm and function nestled under the tranquil canopy of beautiful, mature trees in the heart of Lisle! Well-appointed split-level floorplan offers 3 bedrooms above grade and two updated full baths in a walk to town, train, park, and school location! Welcoming foyer opens to a gracious formal living room winding into a dining space perfect for everyday use or elaborate dinner parties. Large, bright kitchen offers a quaint and convenient pass-through to dining room, and, don't miss the coffee station for your busy mornings on-the-go! Generous room sizes throughout are aglow with natural light and ample closets. Recently renovated upstairs spa bath showcases brilliant custom shower tiles and dual elegant, glass sink vessels. The fully finished, large open-concept lower level is an outstanding flex space that can function as a family room, office, playroom, exercise and/or even a 4th bedroom! The 2nd full bath and laundry center complete the lower level. This light-filled English-style walkout basement exits to a HUGE fully fenced backyard with patio space and detached 2.5 car garage offering extra storage. Soak up the natural backyard beauty, as this private yard backs to the 110-acre Lisle Community Park. Welcome Home! High-efficiency Furnace and A/C NEW (2021), High-efficiency tankless H/W Heater NEW (2021), ADT Security System NEW (2023), Washer/Dryer NEW (2018).
- Type:
- Single Family
- Sq.Ft.:
- 980
- Status:
- NEW LISTING
- Beds:
- 2
- Year built:
- 1974
- Baths:
- 1.00
- MLS#:
- 11829984
ADDITIONAL INFORMATION
City living in a suburbs .This spacious top floor corner unit just waiting for your personal touches. Plenty of natural light ,floor to ceiling windows ! oversize balcony overviewing greenery. Pergo flooring in hall and eating area, tile in bath and kitchen. Wood burning fireplace with beautifully decorated mantel.Bathroom updated in 2020. Forced air Heat and AC. In unit washer and dryer. Assigned parkin right in front of the building. Plenty of guest parking . Elevator in a buildingStorage locker on 4th floor assigned to this unit.SS appliances 2020,custom vertical blinds 2020. Four lakes iis a reasort alike community with lakes ,pool ,tennis,ski hill,on side restaurant. Located close to HWY, shopping ,dining and many more. Unit needs some work .Photos from 2020
$619,000
5834 Queens Cove Lisle, IL 60532
- Type:
- Single Family
- Sq.Ft.:
- 2,350
- Status:
- Active
- Beds:
- 4
- Year built:
- 1971
- Baths:
- 3.00
- MLS#:
- 12075858
- Subdivision:
- Meadows
ADDITIONAL INFORMATION
Classic Dutch Colonial with sought-after & relaxing Southern Front Porch! Magazine-Worthy, the recent renovation of the main floor will take your breath away, embracing a wide-open concept and promoting a more functional atmosphere for entertaining and everyday living! Dream Kitchen has stunning custom cabinetry (soft-close), an extra-large center island, solid granite surfaces, sleek stainless-steel appliances, recessed & pendant lighting, and designer stone accents & backsplash. Grand Living & Dining rooms have newer hardwood flooring, an attractive built-in buffet area, and fabulous windows offering lovely views of the meticulously maintained grounds. The Family Room has a cozy comfortable feel with warm oak floors, centered brick FP (gas), charming beamed ceiling, and SGD to the expansive patio. Colorful perennials, shrubs, and majestic trees surround the serene backyard. All three Bathrooms have been tastefully remodeled with superb tilework, lights, fixtures & finishes. The second floor has four generous-sized Bedrooms & closet spaces (many walk-in), refinished hardwood flooring, six-panel doors, cool centered ceiling fan/light fixtures, and many windows for great natural light, and views. Hang in the authentic "Sports Bar" Basement with REC, MEDIA & BAR areas! The pool table & accessories, shuffleboard table, and commercial beverage cooler will stay with the home. A dedicated Laundry room has a utility sink, Washer/Dryer, full-size Freezer, and a ton of storage. The prime Queens Cove cul-de-sac site is priceless (very rare to see a home for sale)! The convenience of the newer state-of-the-art Lisle Elementary School, the Meadows Pool, Riverbend Golf Course, Cinemark Theatres, and a host of Restaurants, Pubs, Cafes, and Boutique stores is ideal! Just minutes to town, train, tollways, and the Arboretum. Welcome to your forever home!
$590,000
6460 New Albany Road Lisle, IL 60532
- Type:
- Single Family
- Sq.Ft.:
- 2,262
- Status:
- Active
- Beds:
- 4
- Lot size:
- 0.19 Acres
- Year built:
- 1979
- Baths:
- 4.00
- MLS#:
- 12068864
- Subdivision:
- Green Trails
ADDITIONAL INFORMATION
Welcome to 6460 New Albany Rd in the highly coveted Green Trails neighborhood. This newly renovated property offers a harmonius blend of comfort, functionality, and luxury, making it a true dream home. The new layout has been thoughtfully redesigned with an open floor plan to enhance the flow of the home and a new fireplace which adds a warm and inviting ambiance, perfect for relaxation and hosting guests. Having the option for an office space or formal dining room adds versatility to the layout, accommodating various needs. The kitchen features granite countertops, stainless steel appliances, and an island for extra seating, food prep, and storage-a chef's delight! Built-in closet systems in the bedrooms are a practical touch, helping to keep everything tidy and easily accessible, including in the primary suite's spacious walk-in closet! The partially finished basement is a fantastic space for entertainment and hosting visitors, with a wet bar and even a jacuzzi tub in the bathroom for a luxurious bonus! Plus, ample storage space and room for DIY projects in the utility area is always a bonus. Outside, the large stamped concrete patio offers a great spot for summer BBQs and gatherings, while the nearby park, playgrounds, trails, and schools make this location ideal, especially those who enjoy outdoor activities. Overall, this home is truly delightful with a perfect blend of modern updates and classic charm! Acclaimed Naperville District 203 schools: Steeple Run Elementary, Kennedy Junior High, and Naperville North High School. Home has radon mitigation system. All updates include: LVP flooring (main level 2022, basement 2024), paint (2022), carpet (2022), washer/dryer (2022), stove (2022), refrigerator (2023), dishwasher (2022), kitchen backsplash (2023), new fireplace unit and stone (2023), all light fixtures (2022), can lights, 8 windows replaced (2023), blinds (2023), main floor and upstairs guest bath vanities/toilets/tubs (2023), basement vanity and toilet (2023), primary bathroom reno (2024), google nest smoke alarms (2022), closet systems (2023/2024), shutters (2022), back glass sliding door (2022), front door (2024), epoxy floor in garage (2024) *Offer has been accepted. Cancelled Open Homes and no more showings.
- Type:
- Single Family
- Sq.Ft.:
- 1,814
- Status:
- Active
- Beds:
- 2
- Year built:
- 1992
- Baths:
- 4.00
- MLS#:
- 12074970
- Subdivision:
- Riedy Place
ADDITIONAL INFORMATION
Amazing end unit in a great location. Only 2 blocks to Lisle Metra. Finished Basement could be in-law or adult living area with a Full Bathroom, Built in cabinet's with large counter, refrigerator and large multi-use room currently used as a Bedroom. 1st Floor layout includes a large Foyer, 1/2 Bathroom, a Living Room with 2 story ceilings, 2 skylights and a gas fireplace, a Dining Room with SGD to your private patio, a large, updated Kitchen with amazing counter space and seating at the oversized breakfast bar and a Laundry Room. The 2nd Floor includes a sun-drenched Master Suite with vaulted ceilings, walk in closet and a huge luxury Bathroom with a separate shower. A large 2nd Bedroom with it's own private Bathroom and a huge Family Room Loft that could easily be converted to another Bedroom. So many updates including light fixtures, paint, flooring, carpet. You will love living here.
- Type:
- Single Family
- Sq.Ft.:
- 780
- Status:
- Active
- Beds:
- 1
- Year built:
- 1970
- Baths:
- 1.00
- MLS#:
- 12074908
- Subdivision:
- Four Lakes
ADDITIONAL INFORMATION
Sit back & relax from your patio on this 1 bedroom, first floor unit in Four Lakes overlooking mature trees & perennial gardens! The kitchen has 42 inch cherry wood colored cabinets, laminate countertops & black appliances. It has a walk-in pantry for great storage & convenience. There is a peninsula that can easily accommodate bar stools & there's even room for a table & chairs with the separate dining area. Floor to ceiling windows in dining & living allow for natural sunlight. Neutral carpet, paint, white trim & doors throughout makes this home move in ready! Large family room with a stunning brick wall and wood burning fireplace creates a warm & inviting ambiance! Stackable washer & dryer in the bedroom makes it easy to do laundry. The patio serves as a serene place of relaxation on a warm summer day, a crisp fall night or even during a winter wonderland! 1 assigned parking spot included in the price and located right in front of the building. Four Lakes offers swimming pools, ski hill, tennis courts, volleyball courts, bar & restaurant, convenient store, and gym with low membership options. Walking and jogging trails, fishing and boating just to name a few! Be as active as you want or sit back and relax and enjoy the nature of Four Lakes. Water, Common Insurance, Pool, Exterior Maintenance, Lawn Care, Scavenger, Snow Removal included in the association fee. Conveniently located close to 355 and I-88, shopping & entertainment. New & newer features include HVAC (2023), water heater (2020) garbage disposal & bathroom vent (2024).
- Type:
- Single Family
- Sq.Ft.:
- 1,800
- Status:
- Active
- Beds:
- 3
- Lot size:
- 0.2 Acres
- Year built:
- 1984
- Baths:
- 3.00
- MLS#:
- 12072558
- Subdivision:
- Green Trails
ADDITIONAL INFORMATION
Multiple Offers Received. All offers due Friday, June 7. Welcome to this beautifully updated 4 bedroom, 2-1/2 bath home in sought-after Green Trails! Bright and open floor plan with finished basement and amazing backyard great for entertaining. Updated, eat-in kitchen with newer cabinets, granite counters, copper sink, and stainless steel appliances opens to large family room with sliding glass doors to backyard. Hardwood floors throughout first floor. Separate dining room and living room. Spacious, remodeled bathrooms with high end finishes and today's design trends. Basement finished with full bath, bedroom/office and large recreation room. Finished laundry area and great storage. Fully fenced private backyard with amazing, oversized, high performance Trex decking. Professional landscaped yard and newer front brick walkway. Attached 2 car garage. Acclaimed 203 schools: Steeple Run, Kennedy and Naperville North. Recent updates: New roof and siding 2023. New furnace 2020. Basement update and new carpeting 2021. New Trex deck 2019. Professionally landscaped and designed yard and hardscape 2018. Remodeled powder room 2019. Remodeled upstairs bath 2015. New garage door and opener 2023.
- Type:
- Single Family
- Sq.Ft.:
- 1,250
- Status:
- Active
- Beds:
- 2
- Year built:
- 2005
- Baths:
- 2.00
- MLS#:
- 12071297
- Subdivision:
- Four Lakes
ADDITIONAL INFORMATION
Relax & enjoy the fabulous & unobstructed views of mature trees & the surrounding area from this 5th floor corner unit In Four Lakes! This quiet condo has 2 bedrooms, 1.5 baths & offers 42" cabinets, granite countertops, & black appliances to name a few. 12X12 ceramic tile throughout the entire unit, neutral paint color, clean & well maintained by the owner for years. The home has a washer & dryer, wood burning fireplace, exposed brick wall & patio doors in every room which allows for plenty of sunlight. 2 assigned parking spots located side by side in their own secluded area included in the price. Washer/Dryer (2024, Garbage disposal (2024), Refrigerator & Dishwasher (2019), Rebuilt water heater (2020)...furnace & ac unit have been serviced & maintained every year. Enjoy all the amenities that Four Lakes has to offer...swimming pools, tennis courts, ski hill, volleyball courts, bar & restaurant, walking & jogging trails, frisbee golf course, convenient store & gym onsite with low & flexible memberships. Close to shopping, entertainment, train station & expressways.
- Type:
- Single Family
- Sq.Ft.:
- 1,150
- Status:
- Active
- Beds:
- 2
- Year built:
- 1970
- Baths:
- 2.00
- MLS#:
- 12073214
- Subdivision:
- Four Lakes
ADDITIONAL INFORMATION
2 bedroom with 2 Full bathrooms including a Master Bathroom in Four Lakes condo association D! First floor condo unit with walk out patio to open area. 42" maple cabinets, gorgeous granite counter top with breakfast bar, and also a nice size dining area, huge walk-in pantry, ceramic tile, and floor to ceiling windows/sliding glass doors throughout the living room includes an exposed brick wall, a wood-burning fireplace. Pre-wiring for 2 television locations in the living room and master bedroom, and a Radon Mitigation system. Newer Washer&Dryer installed 2023. New Furnace and Air Conditioner installed October 2023. Freshly Painted and New Carpet in Bedrooms. Parking space just steps to front entrance and PLENTY of guest parking. Resort style living all year around with pools, tennis, sand volleyball, convenience store, Base-Camp Bar and Grill and PK Gym work-out center with membership available for a fee. Just minutes to I355, I88 and Metra train.
$1,190,000
3170 Burlington Avenue Lisle, IL 60532
- Type:
- Single Family
- Sq.Ft.:
- 6,350
- Status:
- Active
- Beds:
- 4
- Year built:
- 2006
- Baths:
- 6.00
- MLS#:
- 12069851
- Subdivision:
- Willow Glen
ADDITIONAL INFORMATION
Luxury living in this dream full brick home close to major highways (88 & 355). 6,350 sq feet of open floor plan w/ soaring ceiling in family room, arched entries, 9 ft. ceilings & pillar accents. Crown moldings throughout first floor with Brazilian cherrywood, two fireplaces & two staircases. This 5-bedroom, 5.1 bath retreat features two full kitchens with granite countertops. Chef's dream kitchen with a large island, double oven, pantry & stainless steel appliances. Each bedroom has tray ceilings and in-suite bathrooms. Primary bedroom has a walkout deck, large bathroom w/ heated floors, whirlpool tub, dual shower heads, separate water closet, & built in linen closet. Finished basement includes 5th bedroom/exercise room, spacious large room, full kitchen & full bath. Outdoors includes new roof in 2018, landscape lighting, deck, & paver patio. Award winning Naperville District 203 schools. Close to downtown Naperville & Costco!
- Type:
- Single Family
- Sq.Ft.:
- 2,738
- Status:
- Active
- Beds:
- 4
- Year built:
- 1985
- Baths:
- 4.00
- MLS#:
- 12069877
- Subdivision:
- Green Trails
ADDITIONAL INFORMATION
Magnificent Green Trails home located on a large corner lot backing to the trails. Front porch. Spacious rooms. Hardwood floors. Enjoy the kitchen with center island, recessed lights, in ceiling speakers, eat in area and new stainless steel refrigerator and dishwasher. Adjacent family room with brick fireplace, vaulted ceilings, skylights and sliding glass door to the new deck. 1st floor den. On the second floor is the master suite with vaulted ceilings and backyard view. The master bath has been totally redone with a 2 person shower that has 3 body sprays, shower head, handheld and bench. There is also a double sink. Also on this floor are 3 additional bedrooms and an updated hall bath. All windows and exterior doors have been replaced with Andersen replacement windows. New furnace '24. New ac '22. Whole house fan. Newer lighting. Finished basement has a rec room with in ceiling speakers, recessed lights, bedroom and full bath. Sump pumps have battery back up systems. Spend time in the backyard on the new large deck enjoying the huge yard and extensive landscaping. Green Trails has 26+ miles of trails, ponds, parks, basketball courts and tennis courts. Naperville 203 schools.
- Type:
- Single Family
- Sq.Ft.:
- 990
- Status:
- Active
- Beds:
- 2
- Year built:
- 1980
- Baths:
- 2.00
- MLS#:
- 12069741
- Subdivision:
- Four Lakes
ADDITIONAL INFORMATION
Fully updated 2 bed, 1.1 bath condo with oversized deck overlooking beautiful wooded area in highly desirable Four Lakes community!! NEW paint & accent walls that add the perfect character to each room, white trim, & in unit washer & dryer!! Large family room hosts brick accent wall and wood burning fireplace!! Kitchen boasts modern grey cabinets, white subway tile backsplash, quartz countertops, & stainless steel appliances, along with NEW coffee bar nook & NEW dishwasher!! Primary bedroom comes with large double closet and attached bathroom!! NEW furnace!! Owners have one assigned parking spot along with a second sticker for a second car in guest parking!! Four Lakes community amenities include swimming pools, tennis courts, ski hill, volleyball courts, trails, kayaks at no charge!! Bar & restaurant also walkable with fun events, as well as a low membership fee gym!! This condo and community has it all, & is also close to 355 & 88 highway access!!
$659,000
1817 Parkview Drive Lisle, IL 60532
- Type:
- Single Family
- Sq.Ft.:
- 3,002
- Status:
- Active
- Beds:
- 5
- Year built:
- 1998
- Baths:
- 3.00
- MLS#:
- 12017880
ADDITIONAL INFORMATION
Don't miss this stunning, immaculately-kept 2 story home with a finished basement in the coveted Tate Woods subdivision. The large kitchen displays an expanded island providing plenty of counter space, stainless steel Bosch appliances, quartz countertops and an impressive butler's pantry with wine fridge. The primary suite includes an aesthetically pleasing tray ceiling, large bathroom with tub and separate shower, dual vanity sink, and walk in closet. Boasting 4 bedrooms upstairs, with an additional bedroom (or office) conveniently located on the first floor along with a full bathroom featuring a shower. The flagstone patio and beautifully landscaped fully-fenced backyard offers a serene retreat. It's evident that this home has been lovingly cared for and maintained by its long-time owners. Situated in the acclaimed Lisle 202 school district, and with its close proximity to both Interstate 88 and Interstate 355, commuting is a breeze. Enjoy the nearby Tate Woods Park, set to undergo exciting renovations including six dedicated pickleball courts, a brand-new playground, and more, thanks to a $600,000 grant awarded by the Illinois Department of Natural Resources' Open Space Land Acquisition and Development (OSLAD) program.
$330,000
4713 Schwartz Avenue Lisle, IL 60532
- Type:
- Single Family
- Sq.Ft.:
- 2,136
- Status:
- Active
- Beds:
- 3
- Year built:
- 1948
- Baths:
- 1.00
- MLS#:
- 12068105
ADDITIONAL INFORMATION
Welcome to this charming 3-bedroom, 1 bathroom Cape Cod style home located on a double lot (100x300) in desirable Lisle. This well-loved home features a living room, a cozy kitchen with plenty of cabinet space, and a separate dining area perfect for family meals. The main level also includes a bedroom, while the upper level boasts two additional bedrooms. Lots of attic space for storage. Outside, you'll find a large deck that overlooks the oversized backyard with plenty of space for outdoor entertaining or expansion. Don't miss your chance to own this lovely home in a great location!


© 2024 Midwest Real Estate Data LLC. All rights reserved. Listings courtesy of MRED MLS as distributed by MLS GRID, based on information submitted to the MLS GRID as of {{last updated}}.. All data is obtained from various sources and may not have been verified by broker or MLS GRID. Supplied Open House Information is subject to change without notice. All information should be independently reviewed and verified for accuracy. Properties may or may not be listed by the office/agent presenting the information. The Digital Millennium Copyright Act of 1998, 17 U.S.C. § 512 (the “DMCA”) provides recourse for copyright owners who believe that material appearing on the Internet infringes their rights under U.S. copyright law. If you believe in good faith that any content or material made available in connection with our website or services infringes your copyright, you (or your agent) may send us a notice requesting that the content or material be removed, or access to it blocked. Notices must be sent in writing by email to DMCAnotice@MLSGrid.com. The DMCA requires that your notice of alleged copyright infringement include the following information: (1) description of the copyrighted work that is the subject of claimed infringement; (2) description of the alleged infringing content and information sufficient to permit us to locate the content; (3) contact information for you, including your address, telephone number and email address; (4) a statement by you that you have a good faith belief that the content in the manner complained of is not authorized by the copyright owner, or its agent, or by the operation of any law; (5) a statement by you, signed under penalty of perjury, that the information in the notification is accurate and that you have the authority to enforce the copyrights that are claimed to be infringed; and (6) a physical or electronic signature of the copyright owner or a person authorized to act on the copyright owner’s behalf. Failure to include all of the above information may result in the delay of the processing of your complaint.
Lisle Real Estate
The median home value in Lisle, IL is $300,400. This is higher than the county median home value of $279,200. The national median home value is $219,700. The average price of homes sold in Lisle, IL is $300,400. Approximately 55.82% of Lisle homes are owned, compared to 39.47% rented, while 4.71% are vacant. Lisle real estate listings include condos, townhomes, and single family homes for sale. Commercial properties are also available. If you see a property you’re interested in, contact a Lisle real estate agent to arrange a tour today!
Lisle, Illinois 60532 has a population of 23,024. Lisle 60532 is less family-centric than the surrounding county with 35.02% of the households containing married families with children. The county average for households married with children is 37.15%.
The median household income in Lisle, Illinois 60532 is $83,745. The median household income for the surrounding county is $84,442 compared to the national median of $57,652. The median age of people living in Lisle 60532 is 39.1 years.
Lisle Weather
The average high temperature in July is 84.2 degrees, with an average low temperature in January of 14.8 degrees. The average rainfall is approximately 38.3 inches per year, with 30.3 inches of snow per year.
