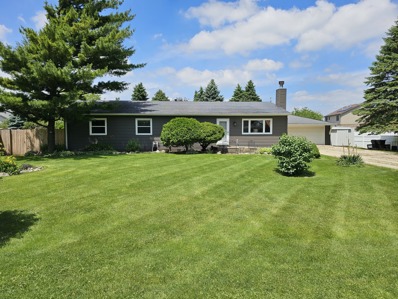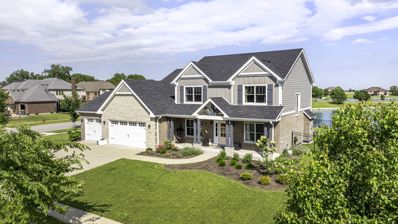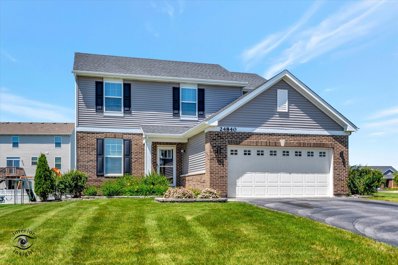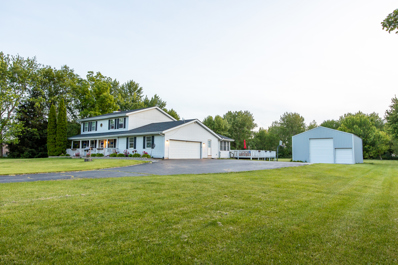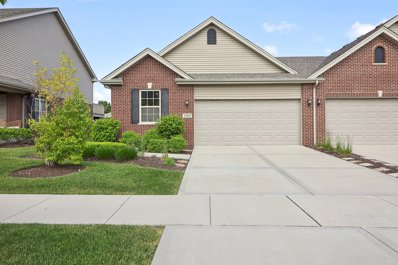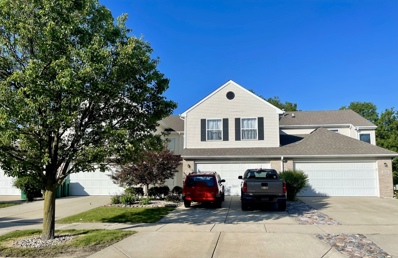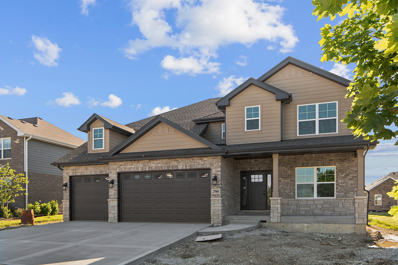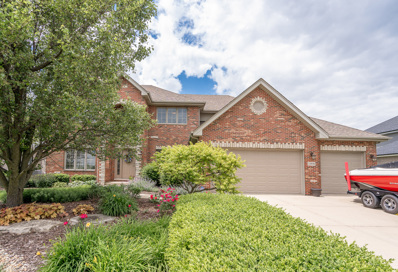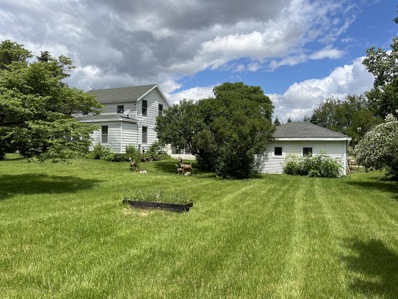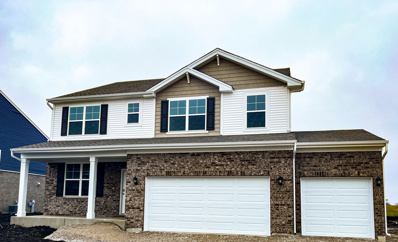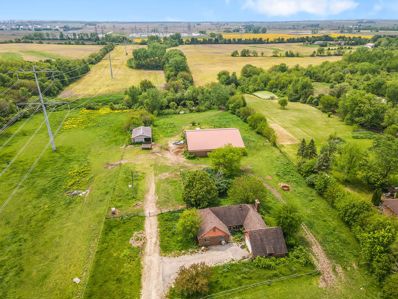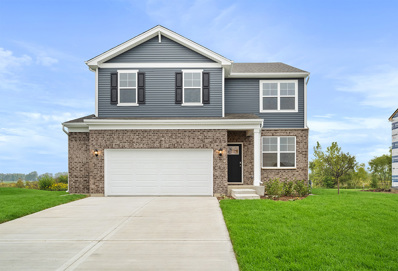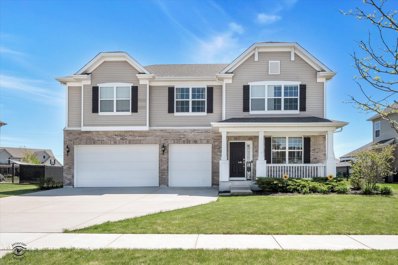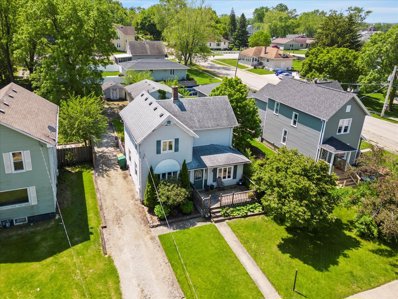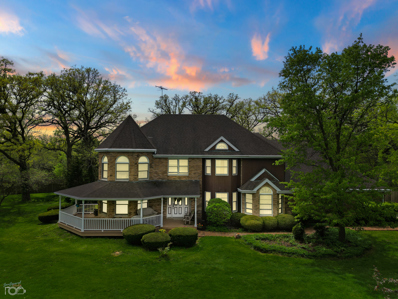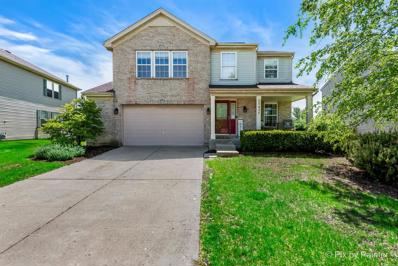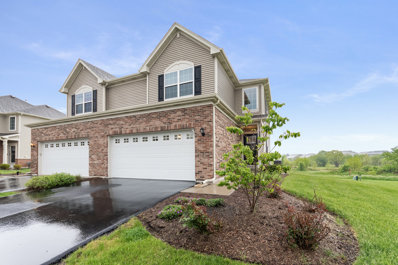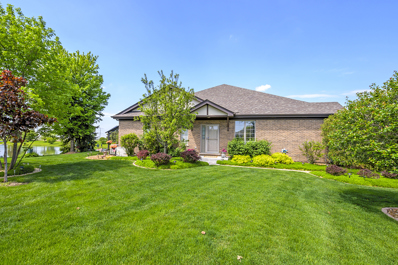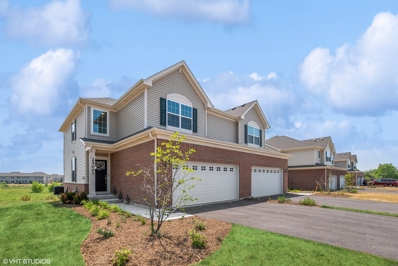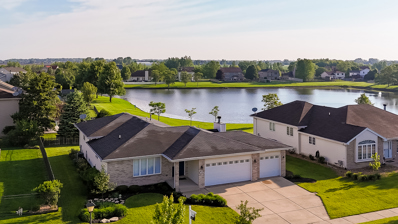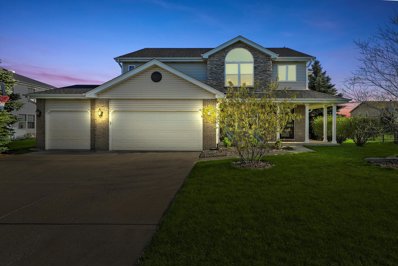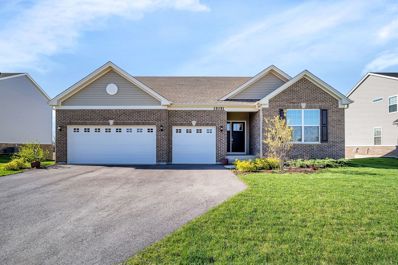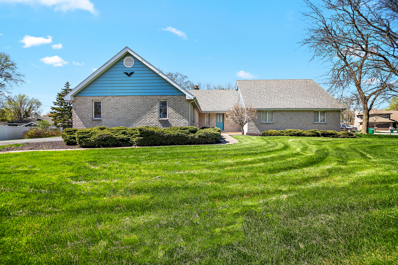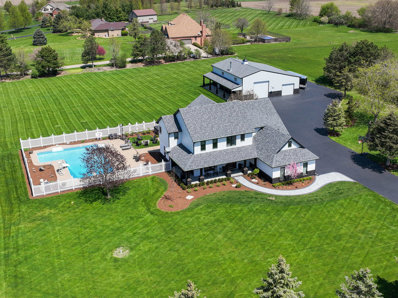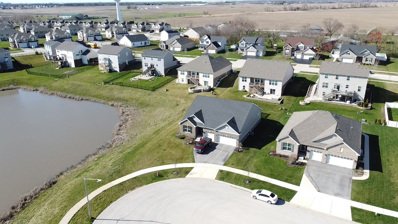Manhattan IL Homes for Sale
- Type:
- Single Family
- Sq.Ft.:
- 1,500
- Status:
- NEW LISTING
- Beds:
- 3
- Lot size:
- 0.42 Acres
- Year built:
- 1972
- Baths:
- 2.00
- MLS#:
- 12072516
ADDITIONAL INFORMATION
Welcome to this charming ranch home annexed by New Lenox, offering the advantage of New Lenox schools and Lincoln-Way West High School. This flat ranch boasts convenience and accessibility with no interior stairs, ideal for easy living. Featuring 3 bedrooms and 1.5 baths, this 1500-square-foot home includes a spacious 2.5 car detached garage equipped with a heater. The interior is adorned with modern updates, showcasing an updated kitchen with granite countertops, stainless steel appliances, and a tasteful tiled backsplash. Enjoy the view of the lush backyard through the bay window in the sizable dining room. Situated on 0.42 acres of land, nearly half an acre, this property offers ample space for outdoor enjoyment. The expansive fenced backyard is an entertainer's dream, complete with a large concrete patio, 30' x 15' above ground pool with a heater for extended seasons, a charming Tiki bar attached to the garage, and professionally landscaped grounds. Retreat to the master bedroom, which boasts a walk-in closet and a convenient master half bath. With Lake Michigan water for interior use and well water for the exterior, this home combines practicality with comfort, offering a serene and inviting living experience. Home in good condition, but to be sold as is.
- Type:
- Single Family
- Sq.Ft.:
- 3,340
- Status:
- NEW LISTING
- Beds:
- 4
- Lot size:
- 0.44 Acres
- Year built:
- 2020
- Baths:
- 5.00
- MLS#:
- 12047019
- Subdivision:
- Sunset Lakes
ADDITIONAL INFORMATION
Indulge in luxury living with this stunning property set on almost a half acre, fully fenced-in corner lot that boasts gorgeous lake views in the desirable Sunset Lakes neighborhood. Enjoy endless recreational opportunities like boating, kayaking, fishing, and swimming right from your own backyard. Property features five bedrooms (four on the second level with an additional in the basement), 4.5 bathrooms, 3 car garage and a finished basement. Inside, discover an upgraded interior featuring coffered ceilings, board and batten accents, tray ceilings, and gleaming hardwood floors. The main floor offers an open layout, seamlessly connecting the kitchen and living room, both that overlook the backyard inlcuding lake views. The kitchen is a chef's dream with high-end cabinets, a spacious island, stainless steel appliances and a walk-in pantry. Laundry is conveniently located on the main level. Upstairs you'll find four spacious bedrooms, including a luxurious master suite with a full bathroom featuring a water closet, freestanding bathtub, separate shower and a large walk-in closet. Second bedroom offers an additional full bathroom perfect for when company stays over. The finished basement adds even more living space with a sizable recreational area, an additional bedroom and a full bathroom, perfect for hosting guests or creating a cozy retreat. Three car garage offers plenty of space and has access to the backyard. Experience luxury living in this beautiful home, where every detail has been carefully designed for comfort and style. Don't miss out and schedule your showing today!
- Type:
- Single Family
- Sq.Ft.:
- 1,988
- Status:
- NEW LISTING
- Beds:
- 3
- Year built:
- 2019
- Baths:
- 3.00
- MLS#:
- 12070587
ADDITIONAL INFORMATION
This beautiful 2 story homes is only 5 years old! Located on cul-de-sac featuring 3 bedrooms with loft that could possibly be turned into a 4th bedroom. Beautiful kitchen offers ample storage space with a pantry, island, quartz countertops and stainless steel appliances. Living room could also be used as a dining room the choice is up to you! Basement is unfinished and ready for your decorating ideas. Great yard for summer parties! Nothing to do but move in!
- Type:
- Single Family
- Sq.Ft.:
- 2,800
- Status:
- NEW LISTING
- Beds:
- 4
- Lot size:
- 3.03 Acres
- Year built:
- 1990
- Baths:
- 4.00
- MLS#:
- 12070888
ADDITIONAL INFORMATION
This listing has it all! From the spacious living quarters to the practical additions like the 30 x 40 pole barn and chicken coop, it's evident that this property is designed for both comfort and functionality. The renovated kitchen with quartz countertops and new appliances adds a touch of luxury, while the Florida room and above-ground pool offer opportunities for relaxation and recreation. Within the last 4 years this property has new landscaping, a new iron mitigation system, new sump pump drain, new water heater, new flooring throughout, new pool equipment, white trim throughout, laundry room expanded and updated and many more details... Furnace is 4 years old, Air Conditioner is 4 years old. And with 3.03 acres to roam, there's plenty of space to enjoy outdoor activities and the serenity of country living. It sounds like the perfect blend of modern amenities and rustic charm!
- Type:
- Single Family
- Sq.Ft.:
- 1,650
- Status:
- NEW LISTING
- Beds:
- 2
- Year built:
- 2018
- Baths:
- 2.00
- MLS#:
- 12065447
ADDITIONAL INFORMATION
MULTIPLE OFFERS RECEIVED - BEST AND HIGHEST DUE BY 8AM ON MONDAY, 6/3. Welcome home! This spacious ranch townhome, located in the heart of Manhattan, offers the perfect blend of luxury and comfort. As you step inside, you'll be greeted by a welcoming entry that flows seamlessly into an open-concept floor plan. Enjoy the elegance of luxury wide-plank vinyl flooring, vaulted ceilings, and an abundance of natural light throughout the home. The inviting living room is perfect for relaxation or entertaining guests. The formal dining room, featuring charming bay windows, sets the stage for memorable meals and gatherings. Culinary enthusiasts will fall in love with the chef's kitchen, equipped with quartz countertops, tiled backsplash, ample storage in soft-close cabinets, huge breakfast bar, pantry closet, and easy access to the back deck. At the end of the day, retreat to the elegant primary suite, which boasts vaulted ceilings, dual closets, and a stunning ensuite bath boasting granite countertops, double sinks, a soaking tub, and a step-in shower with frameless glass door and upgraded custom tile. The main level also includes another spacious bedroom, another spa-inspired bath, and convenient laundry area. The unfinished basement offers plenty of storage and the potential for additional living space including roughed in plumbing for a bathroom. Additional upgrades such as a backup sump pump and electronic keypad entry provide peace of mind. Outside, unwind on the raised deck, complete with built-in LED accent lighting, overlooking a lush, well-maintained yard. This prime location is just steps away from shopping, dining, Lincoln Way schools, walking and bike trails, parks, and more. Don't miss the opportunity to make this exceptional townhome yours. A preferred lender offers a reduced interest rate for this listing. Schedule a viewing today!
- Type:
- Single Family
- Sq.Ft.:
- 1,500
- Status:
- NEW LISTING
- Beds:
- 3
- Year built:
- 2005
- Baths:
- 2.00
- MLS#:
- 12054033
- Subdivision:
- Leighlinbridge
ADDITIONAL INFORMATION
BEAUTIFUL 3 BEDROOM, 1.1 BATH TOWNHOME, TWO CAR GARAGE, HARDWOOD FLOORS MAIN LEVEL, HUGE MAIN BEDROOM WITH TWO WALK-IN CLOSETS, SECOND BEDROOM WITH WALK-IN CLOSET, UPSTAIRS LAUNDRY, BACKYARD PATIO, Newer Roof 2016, New Washer 2020 and Dryer 2022 THIS UNIT IS HIGHLY SOUGHT AFTER A MUST SEE! ***NO Special Service Assessment tax (SSA)***
- Type:
- Single Family
- Sq.Ft.:
- 3,400
- Status:
- NEW LISTING
- Beds:
- 4
- Lot size:
- 0.22 Acres
- Year built:
- 2024
- Baths:
- 3.00
- MLS#:
- 12068872
- Subdivision:
- Hanover Estates
ADDITIONAL INFORMATION
New Construction ready for immediate occupancy. Great curb appeal and simplified parking in the oversized, 3-car garage. Covered front porch welcomes you to the foyer, but with this unique floor plan the similarity to other 2-stories stops there. As refreshing as it is functional, the layout of this home is an entertainer's dream. Flex room at the front offers great versatility for 2nd office, dining room, or living room. A united family room and eating area so large it makes your great room grand! Fireplace showcases the space and provides ambiance. Tucked away kitchen serves as the hub of the home, but will not be an eyesore as you prepare meals for your guests. White cabinetry with complimenting island with seating and sink. Beautiful quartz countertops, modern tile backsplash, and stainless steel appliances. Walk-in pantry is sure to have you "party ready." Adjacent office with French doors allows "work from home" option without the family disconnect. 9' ceilings on the 1st floor and in the basement. Wide staircase to 4 upper level bedrooms. Ensuite with dual sinks, soaker tub, walk-in shower, and private commode. Convenient 2nd floor laundry without sacrificing your magnificent mudroom (with closet) on the 1st floor. Deep, unfinished basement for storage. Concrete patio access from backyard. A short drive to shopping, dining, and entertainment. A country feel with great schools and amenities.
- Type:
- Single Family
- Sq.Ft.:
- 3,244
- Status:
- NEW LISTING
- Beds:
- 4
- Year built:
- 2007
- Baths:
- 3.00
- MLS#:
- 12068207
- Subdivision:
- Sunset Lakes
ADDITIONAL INFORMATION
This lovely, custom brick & stone Georgian is nestled amongst other stately homes in the upscale Sunset Lake Subdivision. Features: A dramatic two story foyer to greet you; Formal dining room with decorative ceiling & hardwood flooring with in-lays; Sun-filled formal living room; Wonderful, 2 story family room with floor-to-ceiling stone fireplace; Double transom door entry to the convenient main level office; Kitchen that boasts gleaming hardwood flooring, an abundance of maple cabinets with crown, granite counters, pantry closet & stainless steel appliances; Breakfast area with door to the maintenance free composite deck accented by a pergola overlooking the fenced yard with irrigation system & concrete patio; Convenient main level laundry room with utility sink; Upstairs you will find a double door entry to the posh master suite that offers a walk-in closet & luxury bath with double vanity, whirlpool tub & water closet with separate shower; 3 additional spacious bedrooms & bath; 3 car garage & full basement.
- Type:
- Single Family
- Sq.Ft.:
- 1,975
- Status:
- NEW LISTING
- Beds:
- 3
- Lot size:
- 1.44 Acres
- Baths:
- 1.00
- MLS#:
- 12068890
ADDITIONAL INFORMATION
Attention INVESTORS/REHABBERS!!! LOCATION, LOCATION, LOCATION! 1.44 ACRES! This home sits just as you enter the beautiful town of Manhattan. This home is in need of major repair or tear down. Build your own dream home on this huge lot in town! Tons of fruit trees on property. Sold AS-IS Cash only. The value is in the land!!! All room sizes are approximate. Lincoln-Way West and Manhattan School District!
- Type:
- Single Family
- Sq.Ft.:
- 2,836
- Status:
- NEW LISTING
- Beds:
- 4
- Lot size:
- 0.43 Acres
- Year built:
- 2024
- Baths:
- 3.00
- MLS#:
- 12067599
- Subdivision:
- Ivanhoe
ADDITIONAL INFORMATION
Welcome to the new community in Manhattan, with no SSA. This Coventry is perfectly placed on a fully sodded and landscaped homesite with a full look-out basement. Spacious 2,836 square foot single-family home also comes with a 3 car garage which is sure to impress!!! The butler's pantry adds a touch of elegance, perfect for entertaining and hosting dinner parties. The large island in the kitchen serves as a focal point, ideal for gathering around and creating culinary delights. The kitchen also features quartz countertops, luxury cabinets and a wealth of storage space. The open concept design creates a seamless flow between the kitchen, dining area, and living room, making it an ideal space for both daily living and entertaining. With 9ft ceilings and an abundance of windows, natural light floods the home, creating a bright and inviting atmosphere. This home also offers a full look-out basement, providing endless possibilities for customization according to your unique needs and preferences. All Chicago homes include our America's Smart Home Technology which allows you to monitor and control your home from the comfort of your sofa or from 500 miles away and connects to your home with your smartphone, tablet or computer. Home life can be hands-free. It's never been easier to settle into new routine. Set the scene with your voice, from your phone, through the Qolsys panel which you can schedule it and forget it. Your home will always await you with your personalized settings. Our priority is to make sure you have the right smart home system to grow with you. Our homes speak to Bluetooth, Wi-Fi, Z-Wave and cellular devices so you can sync with almost any smart device. Builder Warranty 1-2-10. Exterior of actual home. Interior of similar and/or model home. Actual home may vary as built.
- Type:
- Single Family
- Sq.Ft.:
- 1,862
- Status:
- Active
- Beds:
- 3
- Lot size:
- 5 Acres
- Year built:
- 1979
- Baths:
- 2.00
- MLS#:
- 12056908
ADDITIONAL INFORMATION
Estate Sale. Add value opportunity. 5 Acre horse property. 3 Bedroom brick ranch with basement in need of full rehab. 2 outbuildings - pole barn with 6 stalls. Cash or rehab construction loan.
- Type:
- Single Family
- Sq.Ft.:
- 2,051
- Status:
- Active
- Beds:
- 4
- Lot size:
- 0.26 Acres
- Year built:
- 2024
- Baths:
- 3.00
- MLS#:
- 12064070
- Subdivision:
- Ivanhoe
ADDITIONAL INFORMATION
This Bellamy will be completed early Summer! Functionality meets sophistication in this open two-story home, offering four large bedrooms and 2.5 baths. Wonderful study/flex room greets you at the front of the home and is a great space for a home office, den, playroom, or formal living room. Beautiful white designer cabinetry and a center island are the heart of this kitchen overlooking the open great room. 9 ft. ceilings throughout the 1st floor compliment this open floor plan. The turnback staircase leads you to the oversized primary bedroom with an en suite bath, dual vanity, and walk-in closet. The secondary bedroom sizes are large and share the hall bath. Enjoy a conveniently placed laundry room on the second floor. A lookout basement offers storage plus plenty of space to finish in the future. Enjoy a professionally landscaped and fully sodded homesite. All Chicago homes include our America's Smart Home Technology which allows you to monitor and control your home from your couch or from 500 miles away and connect to your home with your smartphone, tablet or computer. Home life can be hands-free. It's never been easier to settle into a new routine. Set the scene with your voice, from your phone, through the Qolsys panel - or schedule it and forget it. Your home will always be there for you. Our priority is to make sure you have the right smart home system to grow with you. Our homes speak to Bluetooth, Wi-Fi, Z-Wave and cellular devices so you can sync with almost any smart device. Photos of similar home, as built may vary.
- Type:
- Single Family
- Sq.Ft.:
- 3,380
- Status:
- Active
- Beds:
- 4
- Lot size:
- 0.23 Acres
- Year built:
- 2018
- Baths:
- 3.00
- MLS#:
- 12059682
- Subdivision:
- Hanover Estates
ADDITIONAL INFORMATION
Welcome to luxury living in Manhattan, Illinois! Nestled within the highly sought-after Hanover Estates, this exquisite 4-bedroom home offers a blend of modern comfort and timeless elegance. As you step into this remarkable residence, you're greeted by a spacious main level that boasts a convenient office space, perfect for those who work from home, need a quiet retreat or possible 5th bedroom. The heart of the home lies in the gourmet kitchen, where granite countertops, an expansive eat-in island, stainless steel appliances, a generous walk-in pantry, and a stunning custom backsplash await the culinary enthusiast. Upstairs, the allure continues with a sprawling loft area, ideal for entertaining or relaxation. The master suite is a true sanctuary, featuring not one, but two large walk-in closets, and a private bath with a dual vanity. Three additional bedrooms offer ample space and storage, with two big walk-in closets for added convenience. No detail has been spared in this home, with the laundry room conveniently located on the second level for ease of use. The full basement, awaiting your personal touch, is insulated and primed for customization to suit your lifestyle and preferences. Beyond the confines of this exceptional residence, Hanover Estates beckons with its vibrant community atmosphere, hosting a myriad of events and food trucks and housing the best park in town. Surrounded by serene ponds and stunning homes, this is more than just a place to live-it's community. Located in Award-Winning Lincoln-Way West district. If you have a home to sell, don't let that stop you! The seller is open to home sale contingencies!
- Type:
- Single Family
- Sq.Ft.:
- n/a
- Status:
- Active
- Beds:
- 2
- Year built:
- 1916
- Baths:
- 2.00
- MLS#:
- 12057963
ADDITIONAL INFORMATION
Inviting two-story residence conveniently located within strolling distance of downtown Manhattan, nestled on a generous half-acre plot with a detached 2.5 heated garage. The backyard boasts partial fencing, a shed, and picturesque mature trees. Step inside to discover authentic character resonating throughout. The main level presents an expansive layout flooded with natural light, featuring a first-floor full bath and a delightful kitchen complete with a charming coffee nook. Upstairs, two bedrooms and a full bath with pristine white trim await. Completing the picture is a full basement and lower taxes, making this property primed for a swift closing!
- Type:
- Single Family
- Sq.Ft.:
- 3,400
- Status:
- Active
- Beds:
- 4
- Lot size:
- 14 Acres
- Year built:
- 1989
- Baths:
- 4.00
- MLS#:
- 12056893
ADDITIONAL INFORMATION
A more pristine property spanning 14 rolling waterfront acres would be tough to find! Just minutes from downtown Manhattan, this 3400 square foot custom brick home, built in 1989 has so much amenity & versatility for just about any new owner. Consider the 5 bedrooms, including a 2nd floor master suite, a basement bedroom and a main floor bedroom with nearby full bath (related living anyone)? How about your pick of main floor office/den areas, for remote working, or reading & relaxation? The newly remodeled kitchen featuring porcelain floors, custom cabinets & lighting, hard surface counter tops & stainless steel appliances is also adjacent to the generous kitchen table area & main floor laundry/mud room (just inside from the 50' x 30' heated garage). A more formal dining room is just footsteps away and across from the custom curved staircase in the foyer is a spacious living room. Overlooking the back yard gazebo, brick paver patio & fenced in yard space is a cathedraled family room, offering a floor to ceiling brick masonry fireplace! In addition to the primary suite upstairs, with whirlpool tub, separate shower, dual vanity & walk-in closet there are 3 more generously sized bedrooms, a walk-in attic & spiraled staircase down to a main floor multi-purpose room. About 2/3 of the full basement is finished and features a rec room w/wet bar. OKAY-Let's head outside & highlight some outstanding features. There is a 60' wide by 100' deep barn with heat and a concrete floor, which is in superb condition and has a walk-up 2nd floor spanning the entire footprint of the barn! The barn is equipped with horse stalls. Additional storage sheds are also on the property. A portion of the acreage is fenced, while the majority of acreage is open and gives way to Jackson Creek and beyond to the other side of the creek! Truly breathtaking views from all directions on this magnificent one of a kind property, which is served by a private well and septic system, Nicor Gas (no propane tank) and ComEd electric. Manhattan grade school and Lincoln-Way high school for educational brilliance!
- Type:
- Single Family
- Sq.Ft.:
- 2,041
- Status:
- Active
- Beds:
- 3
- Year built:
- 2004
- Baths:
- 3.00
- MLS#:
- 12052437
ADDITIONAL INFORMATION
BEAUTIFUL 2 STORY HOME W/ FULL BASEMENT. NICE OPEN SPACE LIVING ROOM, BIG KITCHEN WITH ISLAND AND WALK IN PANTRY OPENS TO ADJACENT FAMILY RM W/ FIREPLACE. ALL OVERLOOKS THE YARD BACKING UP TO A POND. 3 BIG BDRMS UPSTAIRS PLUS A LARGE LOFT AREA EASILY COULD BE A 4TH BEDROOM. PRIMARY SUITE HAS ITS' OWN PRIVATE BATH. LOTS OF CLOSET SPACE. FULL UNFINISHED BSMT W/ ROUGH PLUMBING FOR BATH. 2 CAR GARAGE, FENCED YARD AND MORE.
- Type:
- Single Family
- Sq.Ft.:
- 2,370
- Status:
- Active
- Beds:
- 2
- Year built:
- 2019
- Baths:
- 3.00
- MLS#:
- 12052385
- Subdivision:
- Stonegate
ADDITIONAL INFORMATION
Sellers are relocating and have priced this to SELL!! Don't miss this opportunity to score this incredible property for below market value!! Rare opportunity to own this FABULOUS, UPGRADED duplex on the best lot in sought after Stonegate subdivision ~ HUGE premium lot on the pond ~ GORGEOUS 2 story unit with full, partially finished walkout basement ~upgraded builder package boasts engineered hardwood floors throughout the main level, upgraded carpet and tile upstairs ~ two story foyer with upgraded iron railings ~ large, eat in kitchen with lux 42" Aristokraft cabinets, UPGRADED marble look quartz countertops, farmhouse sink and high end SS appliances with a timeless glass tile backsplash ~ second floor loft and laundry room ~ BOTH bedrooms are SUITES with full baths and walk in closets ~ primary suite has a double sink raised vanity and a HUGE shower with UPGRADED tile ~ certified smart home with superior smart home automation including, but not limited to: Ring doorbell and security system, Honeywell WiFi thermostat, Schlage smartlock front door system, MyQ garage door, smart lighting, all with an echo show smart home hub to run your whole household ~ reverse osmosis system to kitchen sink and refrigerator ~ whole house humidifier ~ water softener ~ wait until you see the GORGEOUS metallic epoxy basement floor! ~ 2 car garage with epoxy flooring ~ lower patio off walk out basement and upper deck off the kitchen to enjoy the beautiful, expansive back yard with SPECTACULAR pond views and open space ~ this home has to be seen to believe! SSA is included in current tax amount.
- Type:
- Single Family
- Sq.Ft.:
- 2,142
- Status:
- Active
- Beds:
- 2
- Year built:
- 2009
- Baths:
- 2.00
- MLS#:
- 12048027
- Subdivision:
- Sunset Lakes
ADDITIONAL INFORMATION
Absolutely stunning townhome in Sunset Lakes! Bright and open floor plan with custom wood floors throughout (tile in bath and laundry), beautiful maple cabinets and SS KitchenAid appliances, spacious bedrooms and Pella sliding glass doors off the kitchen lead you out to a relaxing oasis perfect for those summer sunrises and sunsets! Great for entertaining, too as the gazebo and Weber Genesis natural gas grill stay! New double water heaters (2024, one for garage which has Radiant heat and epoxy flooring!), NEW washer (2020, NEW dryer (2020), NEW dishwasher (2022), NEW roof (2020), NEW sump pump (2020), NEW backup sump pump (2020, seller also has 2 new in-the-box back up sump pumps), NEW Kohler kitchen faucet, NEW 50 gal water heater, NEW garage heater, Generac whole-house 22k generator (2022), NEW Murphy bed with storage in 2nd bedroom, Whole-house attic fan (2020), NEW dryer vent, reverse osmosis system, entire basement is dry-locked, Kinetico water softener, sellers have new in-the-box back up motor and igniter for furnace. HUGE unfinished basement is a blank slate ... add another bedroom, bathroom, home gym, entertainment space ... endless possibilities!
- Type:
- Single Family
- Sq.Ft.:
- 1,630
- Status:
- Active
- Beds:
- 2
- Year built:
- 2022
- Baths:
- 3.00
- MLS#:
- 12045959
- Subdivision:
- Stonegate
ADDITIONAL INFORMATION
WELCOME HOME! STONEGATE IS The Hottest Subdivision in the Southwest Suburbs AND MANHATTAN HAS BECOME A DESTINATION LOCATION~UP&COMING COMMUNITY IS GROWING FAST! Stunning 2 Story Duplex w/FULL LOOKOUT BASEMENT!AMAZING VIEWS FROM YOUR ELEVATED DECK AS FAR AS THE EYE CAN SEE & NO NEIGHBORS BEHIND~ LOVELY OPEN GREENFIELD~ Impressive 2 STORY FOYER~ Open Concept to Massive Great Room! Huge kitchen w/TONS of Cabinets~ LUX 42INCH ARISTOKRAFT, QUARTZ COUNTERTOPS, FARMHOUSE SINK, HI END SS APPLIANCE SUITE! Both 2nd Floor Bedrooms ARE SUITES, they have their own full bath & walk in closet! HI-END FINISHES THROUGH-OUT~LUX SPA-LIKE Master Bed & Bath Suite + 2nd floor loft area! LED Lighting in the Hallways and Bedrooms, ON TREND WHITE TRIM PACKAGE BASE/CASING & RAISED PANEL DOORS, 2nd Floor Laundry, LUX Shaw WIDE PLANK FLOORING ~9FT CEILINGS! Full Bathrooms HAVE CUSTOM Raised Vanities w/Quartz Counter Tops! THIS HOME HAS WiFi CERTIFIED Designation/w/SUPERIOR SMART HOME AUTOMATION/ Remote Access to Ring Video Doorbell Pro, Ring Alarm Security Kit, eero Pro 6-mesh WiFi system, Level Touch- Invisible Smart Lock, my Q Smart Garage Control,Honeywell Home T6 Pro Z-Wave Smart Thermostat--all included! Curb Appeal is a "10" & THE WOW FACTOR IS OFF THE CHARTS! ROOF IS A 30-year Architectural Shingles,CUSTOM DESIGNER Craftsman ENTRY DOOR, Brick, Garage Opener +Key-LESS ENTRY pad. 10-year builder's structural Warranty IS TRANSFERABLE! SUPERB LOCATION CLOSE TO NEW PARK!THIS HOME REVEALS TRUE STYLE & ELEGANCE AT THE TURN OF EVERY CORNER!CLOSE TO SHOPS/RESTAURANTS EZ ACCESS HWY355/55/80/COMMUTER TRAIN TO CHICAGO/BLUE RIBBON GRADE SCHOOLS & HIGHLY ACCLAIMED LINCOLNWAY WEST HIGH SCHOOL & SO MUCH MORE VERY SPECIAL PROPERTY A MUST SEE!
- Type:
- Single Family
- Sq.Ft.:
- 1,875
- Status:
- Active
- Beds:
- 3
- Lot size:
- 0.24 Acres
- Year built:
- 2004
- Baths:
- 3.00
- MLS#:
- 12037640
- Subdivision:
- Leighlinbridge
ADDITIONAL INFORMATION
Step into your new sanctuary: a stunning 3-bedroom, 2.5- bathroom RANCH with 3 car garage. This is a hybrid ranch with just two steps up to the bedroom level. Fresh paint with a neutral spacious interior located in the desirable Leighlinbridge Estates subdivision! Enjoy time in the open kitchen, dining area, and adjacent family room for the perfect interaction with family and friends. This home also has a separate office space with vaulted ceiling and plenty of windows for natural light. Also, a convenient main floor laundry room. You will find 3 generously sized bedrooms including the primary bedroom with two closets ( walk-in and large second closet). The kitchen has a new Touch on / Touch off sink faucet with temperature indicator. New water heater 2023. Newer water softener, RO system, whole house filter, and dishwasher (2022). The unfinished basement and massive storage area offers expansive additional room. Find yourself relaxing in the backyard oasis and enjoy nature sitting out on the oversized patio, with a beautifully landscaped yard, and adjacent lake. Located in the Lincoln Way West district and only one mile to the Metra station. Don't let this opportunity pass you by -make it yours today! Mechanicals/Appliances Water Heater New June 2023 Whole House Water Filter and Softener less than 2 yo -RO System less than 2 yo -Humidifier less than 2 yo -Dishwasher 1 yo -Refrigerator 3 yo -Washer 5 yo -Dryer New May 2024 -Furnace Original, yearly maintenance -AC Original, condenser replaced 2023
- Type:
- Single Family
- Sq.Ft.:
- 2,670
- Status:
- Active
- Beds:
- 4
- Lot size:
- 0.27 Acres
- Year built:
- 2005
- Baths:
- 4.00
- MLS#:
- 12036858
ADDITIONAL INFORMATION
Welcome to 16271 Celtic Circle, Manhattan, IL-your dream home awaits! This custom masterpiece boasts 4 bedrooms, 3 and a half bathrooms, and sits on an oversized lot, offering unparalleled luxury and comfort, this two-story gem has undergone extensive renovations in recent years, making it a true standout in the neighborhood. The kitchen is a chef's delight, featuring newer cabinets with under cabinet lighting, great center island with seating for two, granite countertops, beautiful backsplash, stainless-steel appliances and a large pantry. Check out the great coffee bar area (formerly the mud room) next to the kitchen with extra storage and closet space. Recent upgrades abound, including luxury vinyl plank flooring on the main level, plush carpeting upstairs, and refreshed hall baths. A newer roof, NEST thermostat, AC upgraded to a more efficient, larger unit in 2021, new whole house water softener 2022 and a reversed osmosis system installed in the fall of 2022. The magnificent master suite boasts cathedral ceilings, a spacious walk-in closet with new closet system/shelving installed in 2023 and a jaw-dropping bathroom-a true sanctuary for relaxation featuring an oversized shower and soaker tub, epitomizing luxury. Modern conveniences such as newer carbon monoxide and smoke detectors, a brick fireplace and recessed lighting with dimmer switches enhance everyday living. The fully finished basement, complete with its own full bathroom, offers additional living space for relaxation or recreation with new paint and carpeting in 2022. The exterior features stunning stone accents with an updated front porch perfect for that morning cup of joe or a glass of wine in the evening complemented by recently professionally landscaped grounds adorned with mature foliage. A sprawling yard, encased in a black wrought iron fence, sets the stage for outdoor entertainment, featuring a paver patio, playhouse (2021) and a new beautiful, attached patio cover (fall 2023) makes it an ideal retreat for gatherings. All the ceiling fans on the second floor were replaced in 2021. The 3-car finished garage, whole-house generator, and underground sprinkler system makes this home the perfect 10! This gorgeous home has been meticulously maintained by the owners and it shows! Located just a half a block from the community park and pond Don't miss out on the opportunity to call this elegant home your own. Schedule your viewing today and experience the epitome of refined living at 16271 Celtic Circle!
- Type:
- Single Family
- Sq.Ft.:
- 2,171
- Status:
- Active
- Beds:
- 3
- Lot size:
- 0.24 Acres
- Year built:
- 2021
- Baths:
- 2.00
- MLS#:
- 11964731
- Subdivision:
- Stonegate
ADDITIONAL INFORMATION
Welcome to your ranch home situated in a serene setting. This inviting property offers comfort and convenience with its thoughtful design and desirable features. As you head inside, you're greeted by the airy ambiance of 9-foot ceilings throughout. The main level boasts an open concept floor plan, seamlessly integrating the living, dining, and kitchen areas, perfect for both daily living and entertaining guests. The stylish kitchen features stainless steel appliances, quartz countertops and an expansive 9-foot island. Abundant cabinet space and a pantry closet ensure ample storage for all your kitchen essentials. Adjacent to the kitchen is an eating area that leads to a deck that overlooks fields providing plenty of privacy. The main level also features a convenient laundry room equipped with a front load washer and dryer. Overlooking the backyard, the master suite offers a relaxing setting complete with a full on-suite bathroom featuring a double vanity, separate shower, water closet, and a generously sized walk-in closet, providing both luxury and practicality. Two additional spacious bedrooms on the main level offer versatility and comfort, accommodating family members or guests with ease. Completing this home is an unfinished basement with a deep pour, offering endless potential for customization and expansion to suit your lifestyle needs and preferences. Home has an attached, 3 car garage to ensure plenty of space for your car and additional storage, if needed. Property does include solar panels but per the current company, they can be removed at any time with no expense to the buyer. Please contact listing agent for additional information. Don't miss out on this beautiful home and schedule your showing today!
- Type:
- Single Family
- Sq.Ft.:
- 3,800
- Status:
- Active
- Beds:
- 3
- Year built:
- 1989
- Baths:
- 3.00
- MLS#:
- 12031148
ADDITIONAL INFORMATION
Lovely White Brick Ranch in Century East Subdivision in Manhattan. This home has very good size rooms, A large Eat in Kitchen with Table Space. Sunken Living Room with Sliding Doors and fireplace. Formal Dining Room for Entertaining. 3 Nice Size Bedrooms, 2.5 Baths, Laundry Room with Washer and Dryer Staying. The Full Basement is unfinished and Under the Entire Hme. Ready for your ideas for more living room. ALL THIS - plus a room upstairs that was used as a Library ...Could be Office, Play Room or another Bedroom...Partially fenced in yard, 2 Car Garage and Nice Landscaping. ESTATE SALE - Home is in good shape but being sold AS IS .
$1,490,000
12440 Horseshoe Lane Manhattan, IL 60442
- Type:
- Single Family
- Sq.Ft.:
- n/a
- Status:
- Active
- Beds:
- 4
- Lot size:
- 2.5 Acres
- Year built:
- 1993
- Baths:
- 5.00
- MLS#:
- 12033899
- Subdivision:
- Saddlecreek Estates
ADDITIONAL INFORMATION
Situated on 2.5 acres of picturesque landscape, this amazing home epitomizes opulence and sophistication, with a perfect blend of modern amenities. Timeless elegance, this property offers a lifestyle of grandeur and comfort as well as a stay-cation property for those who want to have some fun! The home (and outbuilding) has been completely remodeled (rebuilt) from the outside-in! Upon entering, you'll be greeted by a grand foyer adorned with a stunning staircase, setting the tone for the luxurious experience that awaits! The expansive living space boasts custom millwork, trim, hardwood flooring and an abundance of natural light, creating an inviting atmosphere for both relaxation and entertainment! The gourmet kitchen is a culinary masterpiece, featuring top-of-the-line appliances, premium countertops, and a spacious island that serves as the heart of the home. Adjacent, a formal dining room provides an elegant setting for gatherings with family and friends. Continuing with the open floor-plan the Family room is a perfect spot to gather near the fireplace. There is also a formal Living room & bedroom/office on the main level. Upstairs, the master suite is a sanctuary of indulgence, complete with a lavish spa-like ensuite. Additional bedrooms and bathrooms offer ample space for family or guests, each meticulously designed with comfort in mind. The finished basement has an additional Kitchen, Great room, Bedroom & full bathroom. The "BARN" (if you want to call it that) is a true gem for enthusiasts, the outbuilding barn is a haven for car aficionados and those who appreciate the finer things in life. This meticulously crafted space includes a wet bar, providing an ideal setting for socializing or unwinding after a day of pursuing one's passions. There is also a fireplace, bathroom and all utilities. Ample storage ensures that every tool and accessory is impeccably organized, creating a seamless experience for any project or hobby. There are 2 overhead doors (14' & 8') and the building has 16' ceilings inside. Outdoor Oasis: Step outside to discover an entertainer's dream, complete with an oversized inground pool surrounded by a generous sized covered patio for entertaining, dining and lounging. The meticulously manicured grounds offer a backdrop of lush greenery, ensuring tranquility and privacy. This remarkable property seamlessly combines luxury, functionality, and a sense of retreat. It stands as a testament to the art of fine living, providing an unparalleled experience for the discerning homeowner. **NEW/UPDATES include: Pella windows & doors, high-end appliances, designer window coverings, custom cabinetry & solid surface countertops, HVAC, drywall & insulation, all flooring, trim & doors, siding/stone & gutters, covered patio, landscaping, pool liner & heater & MUCH MORE!!
- Type:
- Single Family
- Sq.Ft.:
- 2,171
- Status:
- Active
- Beds:
- 3
- Year built:
- 2019
- Baths:
- 2.00
- MLS#:
- 12032390
- Subdivision:
- Stonegate
ADDITIONAL INFORMATION
This amazing "like new" sprawling ranch home that's nestled on a prime water front, cul-de-sac lot boasts an open floor plan & features: Stunning, chef's kitchen that offers an abundance of 42" dark cabinets, large island that's perfect for entertaining, quartz counters, reverse osmosis & stainless steel appliances; Dining area with a wall of windows overlooking the scenic, stocked pond that's perfect for kayaking & fishing; Sun-filled living room; 9' ceilings & luxury vinyl plank flooring throughout; Spacious master suite with walk-in closet & private bath that offers a double quartz vanity, oversized shower & water closet; Bedrooms 2&3 with walk-in closets; Hall bath with quartz vanity; Open concept wrought iron staircase to the huge basement that provides roughed-in plumbing & plenty of storage; The wonderful yard boasts a perfect covered patio to enjoy morning coffee, paver patio with pergola & gas start fire pit; Desirable 3 car attached garage.


© 2024 Midwest Real Estate Data LLC. All rights reserved. Listings courtesy of MRED MLS as distributed by MLS GRID, based on information submitted to the MLS GRID as of {{last updated}}.. All data is obtained from various sources and may not have been verified by broker or MLS GRID. Supplied Open House Information is subject to change without notice. All information should be independently reviewed and verified for accuracy. Properties may or may not be listed by the office/agent presenting the information. The Digital Millennium Copyright Act of 1998, 17 U.S.C. § 512 (the “DMCA”) provides recourse for copyright owners who believe that material appearing on the Internet infringes their rights under U.S. copyright law. If you believe in good faith that any content or material made available in connection with our website or services infringes your copyright, you (or your agent) may send us a notice requesting that the content or material be removed, or access to it blocked. Notices must be sent in writing by email to DMCAnotice@MLSGrid.com. The DMCA requires that your notice of alleged copyright infringement include the following information: (1) description of the copyrighted work that is the subject of claimed infringement; (2) description of the alleged infringing content and information sufficient to permit us to locate the content; (3) contact information for you, including your address, telephone number and email address; (4) a statement by you that you have a good faith belief that the content in the manner complained of is not authorized by the copyright owner, or its agent, or by the operation of any law; (5) a statement by you, signed under penalty of perjury, that the information in the notification is accurate and that you have the authority to enforce the copyrights that are claimed to be infringed; and (6) a physical or electronic signature of the copyright owner or a person authorized to act on the copyright owner’s behalf. Failure to include all of the above information may result in the delay of the processing of your complaint.
Manhattan Real Estate
The median home value in Manhattan, IL is $251,800. This is higher than the county median home value of $216,200. The national median home value is $219,700. The average price of homes sold in Manhattan, IL is $251,800. Approximately 80.57% of Manhattan homes are owned, compared to 16.45% rented, while 2.98% are vacant. Manhattan real estate listings include condos, townhomes, and single family homes for sale. Commercial properties are also available. If you see a property you’re interested in, contact a Manhattan real estate agent to arrange a tour today!
Manhattan, Illinois 60442 has a population of 7,766. Manhattan 60442 is more family-centric than the surrounding county with 45.75% of the households containing married families with children. The county average for households married with children is 39.47%.
The median household income in Manhattan, Illinois 60442 is $93,676. The median household income for the surrounding county is $80,782 compared to the national median of $57,652. The median age of people living in Manhattan 60442 is 31 years.
Manhattan Weather
The average high temperature in July is 84.1 degrees, with an average low temperature in January of 16 degrees. The average rainfall is approximately 38.6 inches per year, with 28.3 inches of snow per year.
